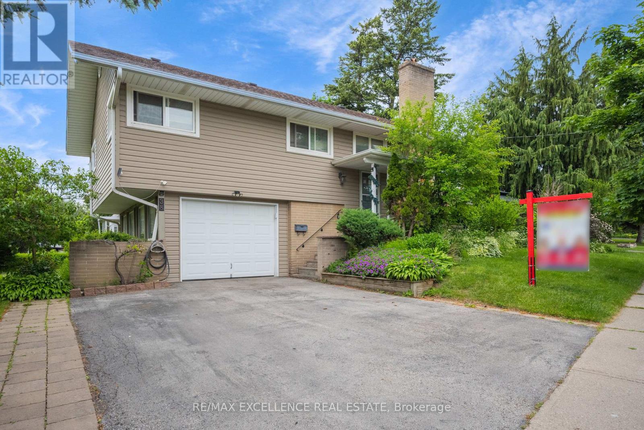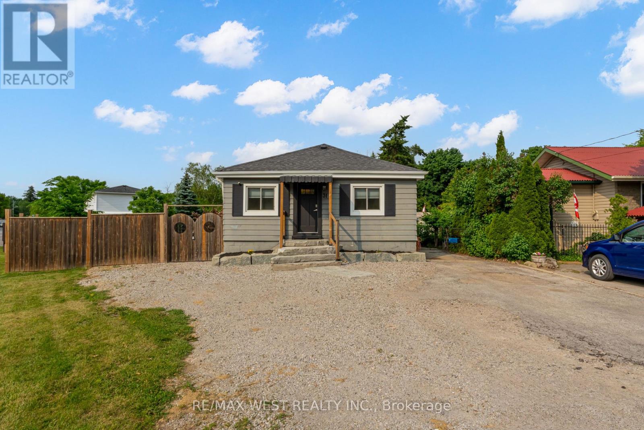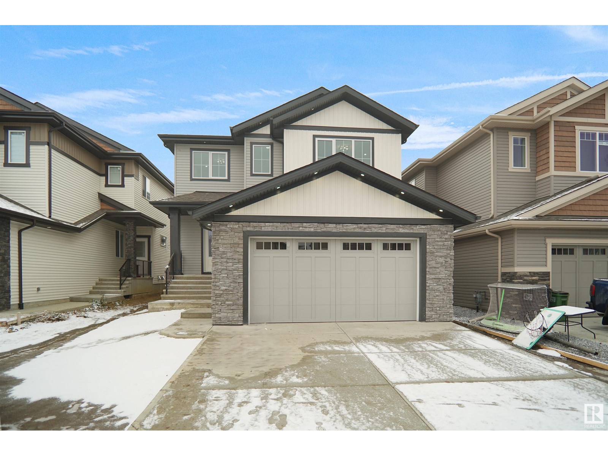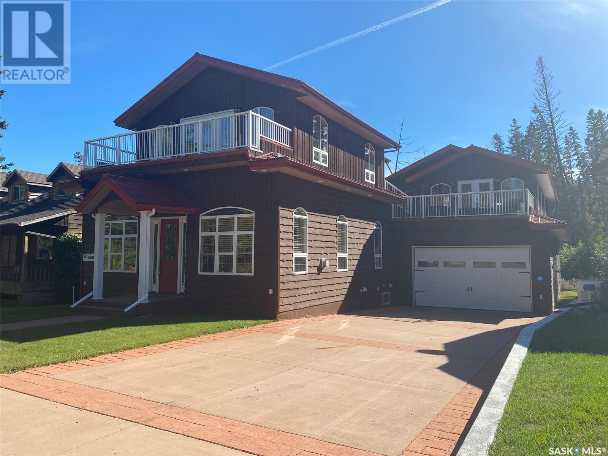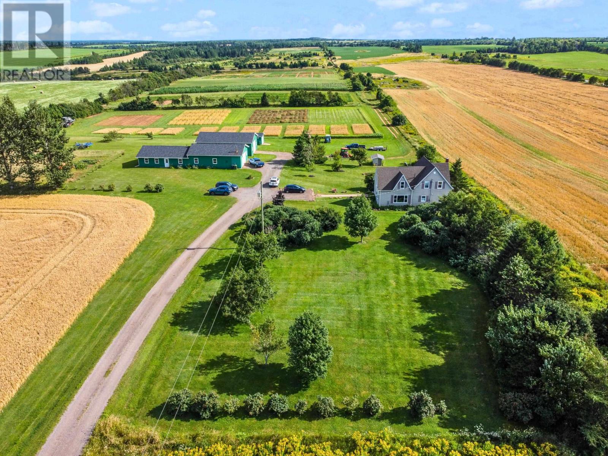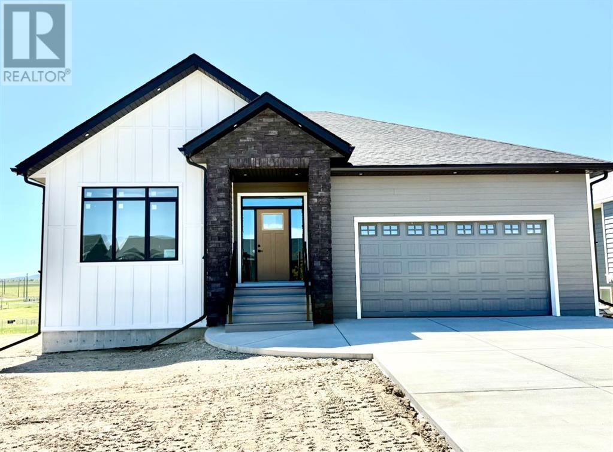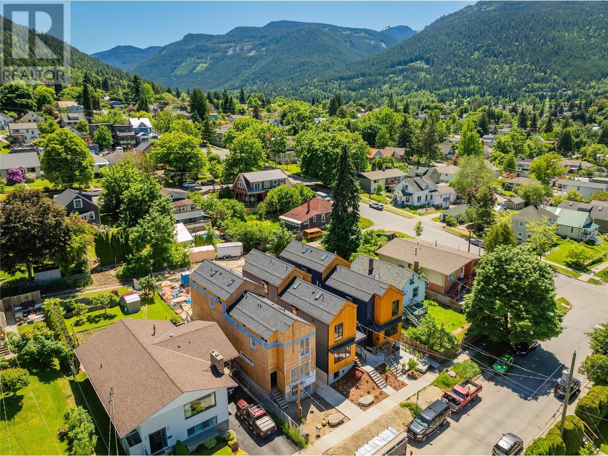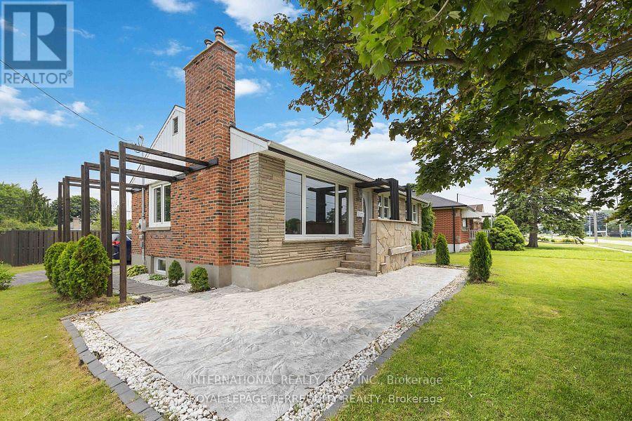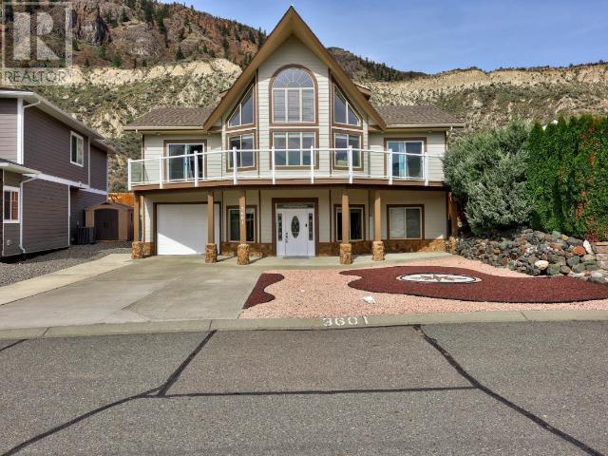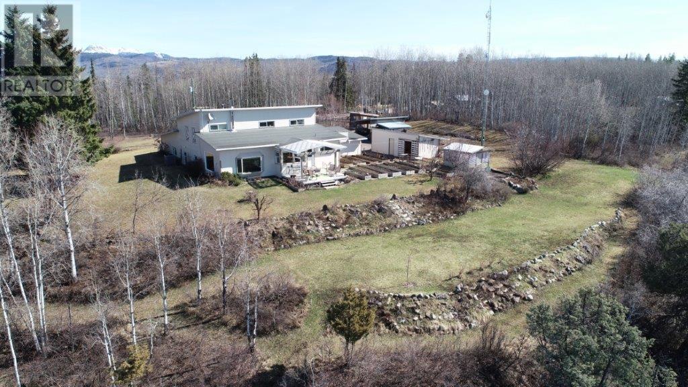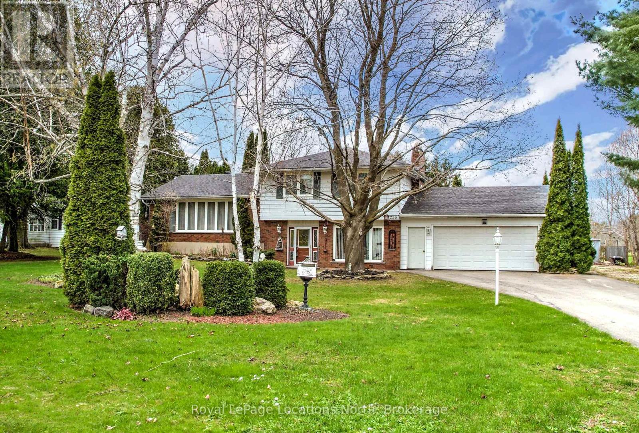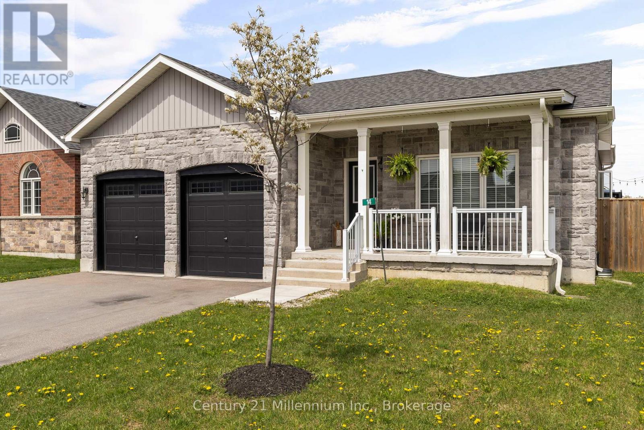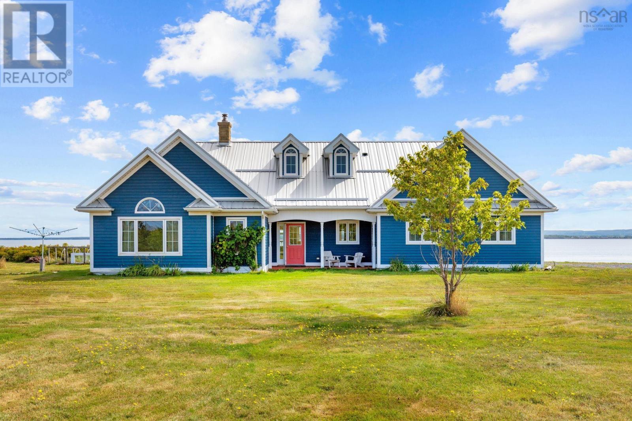38 Eldomar Avenue
Brampton, Ontario
Fabulous Detached Fully Renovated Modern Raised Bungalow on a prime corner lot! This bright and spacious home features a stunning upgraded kitchen with stainless steel appliances, sleek cabinetry, and modern finishes. Enjoy comfort year-round with high-efficiency Lennox furnace and central air conditioning. Beautiful maple hardwood floors flow throughout the home, complemented by newer lighting, window coverings, and an elegant stone fireplace. The upgraded washroom adds a touch of luxury, while the walk-out to a fenced yard and side deck offers perfect space for entertaining. In-ground sprinkler system keeps your lawn lush, and the large driveway provides ample parking. Separate entrance to the lower level offers potential for in-law suite . Great curb appeal, thoughtful renovations, and move-in ready condition make this home a rare find! Don't miss this exceptional opportunity to own a stylish, modern bungalow in a sought-after location! (id:60626)
RE/MAX Excellence Real Estate
31 Beaver Street
Halton Hills, Ontario
Charming Home in the Heart of Glen Williams. Welcome to this delightful two-bedroom gem nestled in the picturesque village of Glen Williams.Set on a peaceful street and surrounded by nature, this beautifully maintained home offers the perfect blend of small-town charm and modern comfort.Step inside to find a bright, open-concept living and dining area with large windows that flood the space with natural light. The updated kitchen features stylish cabinetry, quality appliances, and a cozy breakfast nook perfect for morning coffee or intimate dinners.A well-appointed bathroom, ample storage, and a functional layout make this home as practical as it is inviting.Outside, enjoy a private backyard oasis with mature trees, a patio for entertaining, and plenty of green space.Located just steps from Glen Williams charming downtown, local art galleries, cafes, scenic trails, and the Credit River, this home offers a rare opportunity to enjoy the best of village living with easy access to the GTA.Dont miss your chance to own a piece of Glen Williams book your showing today! (id:60626)
RE/MAX West Realty Inc.
566 Dolph Street N
Cambridge, Ontario
Fall in love with this charming 4-bedroom, 3-bathroom home on a 0.25-acre lot with over 2,200 sq ft of bright, welcoming living space. This well-maintained property combines comfort, space, and functionality perfect for growing families or savvy investors. The main living areas are filled with natural light. Enjoy family gatherings or casual meals in the kitchen and dining spaces, relax in the beautifully large, landscaped backyard, or spread out in the finished lower level—ideal for play, work, or guests. With two detached garages and two driveways, there’s room for everything (and everyone). Located on a quiet street close to parks, schools, and amenities, this is more than just a house—it’s a lifestyle. Don’t miss your chance to make it yours! (id:60626)
Keller Williams Innovation Realty
3508 6 St Nw
Edmonton, Alberta
Completing this Fall! This brand new EAST facing, 2700 sqft home is a masterpiece of modern design and upgraded finishing featuring 5 beds and 4 full baths. Sitting on almost a 5000 sqft lot, with a massive backyard. This home backs on to a trail/trees. Step inside and be met by the sleek upgraded spindle railings and the exquisite luxury vinyl plank flooring that flows throughout. With 2 living rooms on the main floor and a stylishly appointed kitchen, boasting custom gloss cabinetry and a convenient spice kitchen. Upstairs you'll find 4 additional bedrooms a room & laundry. Lighting upgrade includes sleek wall sconces, upgraded light fixtures, and dining nook lights. The main floor bedroom and full bathroom offer both convenience and comfort. The open-to-below layout showcases custom millwork accent walls and a charming mounted electric fireplace, creating an inviting atmosphere for relaxation. With a separate entry to the basement, the possibilities for customization are endless. (id:60626)
Royal LePage Arteam Realty
429 Buckby Lane
Saugeen Shores, Ontario
Welcome to 429 Buckby Lane, the Perfect Blend of Family Comfort and Coastal Living. Located in one of Port Elgin's most sought-after neighbourhoods, this beautifully maintained home offers the lifestyle your family has been waiting for. Just steps from top-rated elementary and secondary schools, trusted daycares, and only minutes to Port Elgin's famous sandy beach, this home is ideal for growing families who value both convenience and connection to nature. Set on a quiet, family-friendly street, 429 Buckby Lane greets you with great curb appeal, a covered front porch, and a layout that's as practical as it is inviting. Inside, you'll find spacious principal rooms, an open-concept living and dining area filled with natural light, and a functional kitchen that opens to a private backyard perfect for weekend BBQs and evening relaxation. Whether you're hosting friends or enjoying a quiet family night, this home delivers comfort and versatility. The upper level features generously sized bedrooms, including a primary suite with walk-in closet and a full spa like ensuite.. The fully finished lower level provides even more space to unwind, with a cozy rec room, third and fourth bedrooms, and a full bathroom ideal for guests, teens, or in-law living. Enjoy peace of mind with newer mechanicals and a neighbourhood that's known for its safety, walkability, and strong sense of community. The nearby beach is the "jewel" of Saugeen Shores, with breathtaking sunsets, family events, and waterfront trails all just a quick bike ride away. Whether you're upsizing, relocating, or planting roots in a vibrant lakeside town, 429 Buckby Lane is an exceptional place to call home. **please note, photos are Ai digitally staged to show interior design potential. (id:60626)
RE/MAX Four Seasons Realty Limited
120 Elm Tree Road
Kawartha Lakes, Ontario
Step into timeless charm with this beautifully Maintained 2-story farmhouse, located in the peaceful village of Valentia. Built in 1907, this 4-bedroom, 1.5-bath home is rich with original character and thoughtful updates perfect for those who appreciate craftsmanship and small-town living. Inside, you'll find beautiful wood trim throughout, including original pocket doors that add warmth and authenticity to the home's inviting spaces. Large Mud room, Main floor Laundry, and 4th bedroom located on the main level and can easily serve as a home office, guest room or den, offering flexibility to suit your lifestyle. Large principal rooms, high ceilings, and natural light give the home an open and welcoming feel. The property also features a 2 1/2 car heated workshop with a finished loft ideal for a studio, home office, or additional living space. A durable metal roof ensures long-term peace of mind. Located right beside the park and ball field and just steps from the Valentia General Store, this home offers the perfect balance of rural tranquility and everyday convenience. (id:60626)
Revel Realty Inc.
1003 Togo Avenue
Kamsack, Saskatchewan
If you’ve been waiting for that dream cabin to enjoy year-round with family and friends that visit, then this breathtaking property is a must see at Madge Lake! Located in Kamsack Subdivision, just a few steps from the lake, this impressive 5 large bedroom, 4 stunning bathroom home is complete with ultra-high end finishings and a garage that will leave you speechless. Conveniently located common areas are found throughout with decks, a bright rec room upstairs, and a games room in the basement. This brilliant home is perfect for entertaining and get-togethers with a natural gas fireplace in the living room and a custom stone fireplace, on the brick patio, in the backyard. Enjoy separate, private sleeping quarters that are plush as any oasis, with custom cabinets and walk-in closets that we dream about. Everything in this cabin is custom and includes all the premium appliances. If you appreciate the finer things in life, this one is for you! (id:60626)
Ace Real Estate & Insurance Services Ltd.
23 Argyle Street
Grey Highlands, Ontario
117'x82.5' site in the downtown core of Markdale. Municipally owned land behind the lot and facing the former Markdale hospital this location is ideal for future development opportunities. C1 zoning permits multiple uses including: Professional and business offices, Retail commercial, Restaurants, Single detached and multi-attached residential uses, Light industrial uses, and more. Being sold for land value, building is not habitable. (id:60626)
Royal LePage Rcr Realty
265 Rte 258
New Glasgow, Prince Edward Island
Welcome to 265 Rte 258, New Glasgow, a rare opportunity to own this unique property featuring a 4 bedroom home, 30+- acres of farmland, a commercial outbuilding/shop and a pole barn. Perfectly suited for an entrepreneur, a hobby farmer, or anyone seeking a flexible live-work setup in one of PEI?s most scenic areas. The property features 54.46 acres in total, with approximately 30 acres of cleared farmland, ideal for crops or livestock. The spacious 2,400 sq ft home offers modern updates throughout. On the main level you will find the open concept kitchen and dining area with ample cupboards, kitchen island and built in office space. The main level also features your living room, full bathroom, and a bonus room ideal for a home office, craft room or kid's playroom. The second level has 4 bedrooms in total, with another extra room, as well as a 3/4 bathroom. The basement is fully finished on one side, with a rec room/entertainment area and the other side consists of the laundry area, utility room and large storage space. The private oasis in the backyard features a hot tub, pergola with a lounge and bbq area, as well as a fire pit. The home is equipped with geothermal heating and air conditioning throughout, along with a Generac backup generator for the house and outbuildings. A 30x80 multi-use outbuilding adds incredible value, with the front half functioning as a garage/shop with 10? ceilings and the back section serving as a dedicated office space complete with a separate entrance, reception area, two offices, a boardroom, and 1.5 bathrooms. Whether you're running a business, a farm operation, or looking to lease commercial space, this setup is ready to go. Located beside the main outbuilding you?ll find a 32x48 pole barn with a large overhead garage door, and a 13x40 attached greenhouse. A third 12x16 outbuilding offers additional storage space. This unique property sits only 20 minutes from Charlottetown and minutes away (id:60626)
Allan Weeks Real Estate Co.
131 Westview Drive
Nanton, Alberta
While still a work in progress, the time has come to introduce you to 131 Westview Drive in the charming town of Nanton, Alberta. This stunning 1,719 sq ft walkout bungalow combines beautiful craftsmanship with thoughtful design—offering a rare opportunity to own a brand-new home in one of Nanton’s most desirable neighbourhoods.Step inside and be welcomed by a spacious entryway that leads into an open-concept main floor, featuring a seamless flow between the kitchen, dining, and living room. The focal point of this space is the striking floor-to-ceiling gas fireplace, all bathed in natural light pouring through large south-facing windows.(all Windows in home are Triple pane).The main level also hosts a generous primary suite complete with deck access, a large walk-in closet, and a luxurious 5-piece ensuite. A second bedroom, full 4-piece bathroom, and a convenient laundry room complete the main floor layout.The lower level is a blank canvas with endless possibilities. Featuring walk-out access, expansive south-facing windows, roughed-in in-floor heating and bathroom, a high-efficiency furnace, and an on-demand boiler system—this space is primed for future development. Ask for details on pricing and timeline options to finish the basement to your liking.Step out onto the back deck and take in the unobstructed mountain views—the perfect spot for quiet morning coffees or evening gatherings. The home also includes a double attached garage….. garage door just went up today!!!Located near the dog park and walking paths, and just a short stroll or bike ride from Nanton’s downtown amenities, this home offers both convenience and lifestyle. Plus, with quick access to Highway 533, those weekend getaways to the mountains are easier than ever.Whether you’re looking to start your next chapter, grow your family, or settle into retirement, 131 Westview would be an ideal place to call home. Call your fave Realtor to learn more or to schedule your own private tour! (id:60626)
Century 21 Foothills Real Estate
12 Kincora Mews Nw
Calgary, Alberta
***Open house 3-5pm at 5th July, 2025 ***First time ever on the market! Nestled on a quiet cul-de-sac in scenic Kincora, this upgraded walkout home offers a rare combination of panoramic views, privacy, and pride of ownership.Set on an elevated lot backing onto open green space, enjoy sweeping northwest-facing views and evening light from both levels and the spacious upper deck.The chef’s kitchen boasts granite countertops, stainless steel appliances, rich 42” cabinetry, island seating, and a walk-through pantry. The bright dining area is wrapped in windows and flows seamlessly to a two-tiered deck—ideal for entertaining.Upstairs, find a vaulted bonus room, upper laundry, and an oversized primary retreat with skyline views from dual corner windows.Additional highlights include 9’ ceilings, hardwood flooring, designer lighting, an extended garage with 16’ wide door, and an unfinished walkout basement awaiting your ideas.Exterior fully updated: brand-new windows, siding, and roof provide total peace of mind.Unbeatable convenience: just minutes from Costco, T&T, Walmart, and Beacon Hill/Creekside shopping.Zoned for Simons Valley School (K–6), Colonel Irvine School (7–9, Mandarin bilingual), and John G. Diefenbaker High School (10–12, IB program)—an exceptional opportunity for families. (id:60626)
Power Properties
518 Robson Street Unit# B
Nelson, British Columbia
Welcome to one of Nelson’s most thoughtfully crafted new builds — where quality, comfort, and efficiency come together in style. This 3-bedroom, 3-bathroom home stands out from the moment you enter, with a bright, open layout and carefully curated finishes that showcase exceptional attention to detail. Built to Step Code 4 standards, this energy-efficient home features triple-pane windows, Velux skylights (including operable skylights in the bathrooms), and a premium Lunos e² HRV system from Germany that delivers continuous fresh air to every bedroom and living area. Radiant in-floor heating runs throughout the home, supported by Samsung heat and A/C units to ensure year-round comfort. Other standout features include engineered white oak flooring, soaring vaulted ceilings, a cozy gas stove, heated towel rack, spacious flex area, off-street parking, and a full 10-year new home warranty. The kitchen and living areas are designed for everyday ease and entertaining alike. Situated in the heart of Nelson’s desirable Uphill neighbourhood, you’re just minutes from downtown, local schools, and the rail trail — combining peaceful living with convenient access. This pre-sale unit is anticipated to be completed Sept 2025. Reach out for more info! (id:60626)
Coldwell Banker Rosling Real Estate (Nelson)
Exp Realty
103 - 2560 Eglington Avenue
Mississauga, Ontario
Welcome to your Dream Condo Townhouse Located at 103-2560 Eglington ave W in Mississauga . This Stunning 2-Storey Home Elegantly Blends Modern Design with Functional Living, Featuring Soaring 10-ft Ceilings on the Main Floor and 9-Ft Ceiling on Second Floor. The Open-Concept Layout is enhanced by Elegant Quartz Countertops and Stylish Laminate Florring. It includes a Convenient Main-Floor bedroom, Perfect for Guests, and Two Spacious Bedrooms on the Second Floor, Both with Walk-In Closets. The Master Suite Boasts an en-suite bath, WHile an additional office space on the Second Floor Caters to Work or Study needs. This Exceptional Property not Only Offers modern amenities but also, provides a comfortable living experience in a desirable location, making it an ideal place to call home. Don't miss your chance to make this beautiful townhouse yours! (id:60626)
Index Realty Brokerage Inc.
575 Stevenson Road N
Oshawa, Ontario
Welcome to Rental Income. This well-maintained, 3-bedroom house in a desirable neighborhood offers a fantastic rental income opportunity. Currently occupied this property generates a strong annual rental income, making it an attractive investment for a buyer seeking a passive income stream. The property boasts large windows, a spacious living area, and a modern kitchen. This is a turnkey investment, offering the buyer a property with a steady income stream from day one. (id:60626)
International Realty Firm
1645 Glancaster Road
Hamilton, Ontario
Beautiful Warm Country home nestled on almost a acre of prestige country living with your own private buffer forest with fantastic country views and private living outside huge back yard for kids to play .Parking for a RV / TRAILER and some . Garage is one car with attached rear room with separate man door entrance and window ,Great for hobbies, work shop or artist den or turn into entertainment area using window as serving window for guests. Let your own imagination make the adjustments to your own tastes and pleasures. Excellent starter home for family gatherings and enjoyable bomb fires in the fire pit in rear yard and surrounded by nature's finest . Absolutely stunning updates with new roof,90% of windows ,basement weeping tile and bubble wrap and drainage , furnace, hot water heater ,both bathrooms and All new appliances and much much more!! Excellent opportunity for a place to call home after a long day in the city working. See out of town directions below; DIRECTIONS :Q.E.W. / 403 TOWARDS HAMILTON , ONTARIO TO ANCASTER THEN ENTER HWY 6 SOUTH TO BOOK RD., GO WEST (RIGHT), TO FIDDLERS GREEN RD., ANCASTER ,TURN LEFT (SOUTH), GO TO BUTTER ROAD ,TURN LEFT (EAST ) ,TO GLANCASTER ROAD # 1645. (id:60626)
RE/MAX Real Estate Centre Inc.
3601 Navatanee Drive
Kamloops, British Columbia
Welcome to this bright, spacious, and energy-efficient geo-thermal home at Rivershore Estates and Golf Links, an award-winning 18 hole Robert Trent Jones Sr. championship layout. This attractive well-maintained and updated 3 level home features 4 bedrooms plus a den/office, 3 bathrooms, and high ceilings including the vaulted twenty foot ceiling in the spacious south-facing living room. Large windows provide loads of natural light thru-out the open south-exposure main floor plan that has great views over the golf property and the South Thompson valley and hills. The large lot features low-maintenance and water saving xeriscape/firesmart landscaping. A two hundred square foot shed and the garage offer plenty of storage. A sixteen foot rear gate gives access to the backyard with options for a possible detached shop. The energy efficient geo-thermal heating and cooling adds to the comfort of this great home in a family and golf-friendly community. Community owned hiking and biking trails are literally out your back door. Come and enjoy this outstanding community that features a Robert Trent Jones Sr. 18 hole championship golf course and many other amenities and benefits today. All measurements are approximate and should be confirmed if critical. (id:60626)
RE/MAX Real Estate (Kamloops)
371 Route 258
New Glasgow, Prince Edward Island
Welcome to 371 Route 258, New Glasgow, PEI, a beautiful contemporary retreat nestled on nearly an acre of scenic land overlooking the breathtaking New Glasgow River. This charming home, just five years young, offers modern comfort combined with stunning natural beauty. Step inside to discover three spacious bedrooms and two generous bathrooms, all designed with style and functionality in mind. The open-concept kitchen and living area invites you to gather and relax, featuring an eye-catching floor-to-ceiling fireplace that adds warmth and character. From here, enjoy seamless outdoor living on the large walk-out balcony, where you can soak in the spectacular, ever-changing river views, truly a place to make lifelong memories. The double, heated garage provides ample storage space, including a versatile three-unit stainless steel ?Maximum? work area, perfect for hobbyists and handymen alike. For ultimate relaxation, retreat to the private, wood-screened patio in the backyard. Here, you can unwind in the hot tub, gather around the fire pit, and enjoy peaceful county vistas in your own private oasis. Currently, this home is a highly sought-after high-end Airbnb rental during the summer months, furnished with stunning, tasteful decor that is included in the sale, along with the hot tub, making this property a fantastic investment opportunity as well as a cozy family home. Located just moments from the renowned PEI Preserve Company, New Glasgow Lobster Suppers, Glasgow Hills Golf Course, and only five minutes from North Rustico and Cavendish, this home offers the perfect blend of tranquility and convenience. The vibrant city of Charlottetown is just a 15-minute drive away, providing easy access to shopping, dining, and cultural experiences. Don?t miss your chance to own this exceptional modern home with impeccable finishes throughout, a true sanctuary that combines comfort, style, and an unbeatable location. (id:60626)
Provincial Realty
4931 Morris Road
Telkwa, British Columbia
Beautiful views from this 12 acre property located only minutes from Telkwa. Custom and well built 4 bedroom, 2 bath home with vaulted ceilings throughout and open main living area. Sunken living room with a cozy fireplace. Primary suite features walk-in closet and doors leading to upper deck. This home also features a large attached heated workshop, 24' x 24' carport, in-floor heat, and paved driveway. Established garden area with mature berry bushes and trees. Multiple walking trails. 26' x 13' storage building, greenhouse, and various other outbuildings. Very private property with great sun exposure. (id:60626)
RE/MAX Bulkley Valley
256 Union Street
Meaford, Ontario
Great opportunity to enjoy your very own park-like property on almost three quarters of an acre in town - welcome to 256 Union St., Meaford. Mature gardens and shrubs adorn the expansive rear yard complete with water features that create a serene oasis. Inside, 3 bed, 1 and a half baths on four levels with large principle rooms and a separate family room with access to the rear yard is a great place to entertain guests. Double car garage and large shed provide plenty of storage space for tools and toys. (id:60626)
Royal LePage Locations North
14 Drysdale Drive
Springwater, Ontario
Step into this stunning raised bungalow in the charming town of Elmvale! Known for its fresh water and thriving farmers markets, 14 Drysdale Drive places you in the heart of this peaceful, vibrant community. This home combines country charm, modern design and functionality with a unique altered floor plan. Relax and entertain in the two separate living spaces, the dining room with a gas fireplace and a gorgeous open concept kitchen with a large island & pantry. This home features three generously- sized bedrooms, including a spacious primary suite complete with two walk-in closets and a luxurious 5-piece en-suite bathroom. The expansive main bathroom boasts an extended vanity and a dedicated nook for extra toiletry storage. The main level also includes a laundry room. Convenient access to the double-car garage, which features an additional side door. Outside, you'll find a spacious fenced backyard with a patio and wooden play structure, ideal for quality family time outdoors! Conveniently located just 15 minutes from Wasaga Beach and 25 minutes to downtown Barrie and Highway 400. (id:60626)
Century 21 Millennium Inc.
88 Elderberry Drive
Malagash Point, Nova Scotia
Your oceanfront dream home awaits you! Welcome to 88 Elderberry, a stunning oceanfront property located within the highly sought-after community of Blue Sea Landing, in Malagash. This breathtaking property is nestled on a sprawling 2.7-acre lot, with an impressive 280 ft of pristine ocean frontage on the warmest shores of NS. This property is truly a rare GEM! This beautiful 5 bed 3 bath custom built south-east facing home offers the ultimate year-round coastal living experience.The inviting main level with vaulted ceilings & panoramic views of the ocean provides the ideal function & flow for family & friends. Boasting a custom kitchen, a floor-ceiling fireplace & an outdoor living space, accompanied by a bright sunroom to enjoy day or night. Main level also includes a large primary bedroom, with a walk-in closet & 5-piece ensuite. The additional 4 bedrooms and 2 other bathrooms allows for lots of space for extended family & the finished bonus room above the attached garage; makes for the perfect home or summer hideaway.Enjoy the comfortable & efficient in-floor heating with time-of-day savings electrical rates; paired with 3 heat pumps for air conditioning during the warmer mths. The property offers a veg garden & an orchard producing pears, apples, raspberries & even oak seedings collected after the battle of Vimy Ridge! Residences of Blue Sea Landing share private access to a beach of your dreams. Be prepared to take your breath away! Let the kids run the sandy beach for miles. After the beach, pop by the well-maintained tennis/basketball court that is also available. Recent Upgrades:New metal roof, conversion of one car garage to guest suite, hot water tank, 37x26 deck, heat pumps & Steffes heating sys installed! Conveniently located on the scenic Malagash peninsula, close to the village of Pugwash, Wallace, Tatamagouche & ALL amenities. Mins to Jost Vineyard, hiking trails, additional beaches, 2 World-class golf courses & Ski Wentworth to name a few! (id:60626)
Keller Williams Select Realty
8 Bridge Street
Trent Hills, Ontario
MAGNIFICENT 3 BEDROOM RESIDENCE OVER A MAIN FLOOR COMMERICAL SPACE PLUS A SEPARATE 1 BEDROOM APARTMENT, IDEAL FOR MULTI-GENERATIONAL LIVING OR LIVE IN ONE AND RENT OUT OTHER RESIDENCE PLUS THE COMMERCIAL SPACE, POTENTIAL FOR A THIRD LIVING AREA. FEATURES INCLUDE 4BATHS, SEVERAL WALKOUTS TO STUNNING VIEWS OF THE TRENT AND THE LOCKS, MANY LARGE DECKS FOR OUTDOOR ENJOYMENT. ALL TASTEFULLY DECORATED AND ULTRA MODERN, PLENTY OF STORAGE, ROOMS TOO NUMEROUS FOR LISTING, PRIME DOWNTOWN LOCATION IN BEAUTIFUL HASTINGS ON THE TRENT. ONE PHOTO HAS BEEN VIRTUALLY STAGED. (id:60626)
Ball Real Estate Inc.
105 - 27 Brucewood Road
Brampton, Ontario
beautifully maintained townhome in the heart of Sandalwood & Bramalea one of Bramptons most desirable neighborhoods! This 3-bedroom, 2-bathroom home is perfect for first-time buyers looking for a move-in-ready space in a fantastic location. Minutes from schools, parks, shopping centers, grocery stores, and transit, making everyday errands effortless. A functional layout with an open-concept living and dining area, perfect for entertaining.Located in a family-friendly community, this home offers easy access to highways, public transit, and Brampton Civic Hospital, making it ideal for professionals and young families. (id:60626)
Royal LePage Terra Realty
66 Nanette Drive N
London North, Ontario
Welcome to this beautifully 2-stprey home in the sought-after North London neighborhood of Stoneybrook Heights. This spacious property offers an eat-in kitchen, formal dining room and living room, sunken family room with a cozy gas fireplace, lots of natural light, and a traditional layout perfect for growing families or those who love to entertain. Features include 4 bedrooms, 3,5 bathrooms, with a large master bedroom with his/her closets and 4-piece ensuite. The finished lower level adds even more value with a small kitchen, den, 4-piece washroom and large rec room, perfect for extended family stays or potential in-law suite. Two patio doors open onto a wrap-around deck, leading to the large fully fenced private backyard ideal for outdoor dining and summer fun. Updated features include metal roof (2014), windows/patio doors (2010), garage doors (2011), siding (2012). Nestled in a highly desirable school zone walking distance to Jack Chambers Public School, with bus pick-u[ for St. Kateri and Mother Teresa. Conveniently located close to Masonville mall, restaurants, and all other North London amenities. Book your private showing today to see the lovely home. ** This is a linked property.** (id:60626)
Century 21 First Canadian Corp

