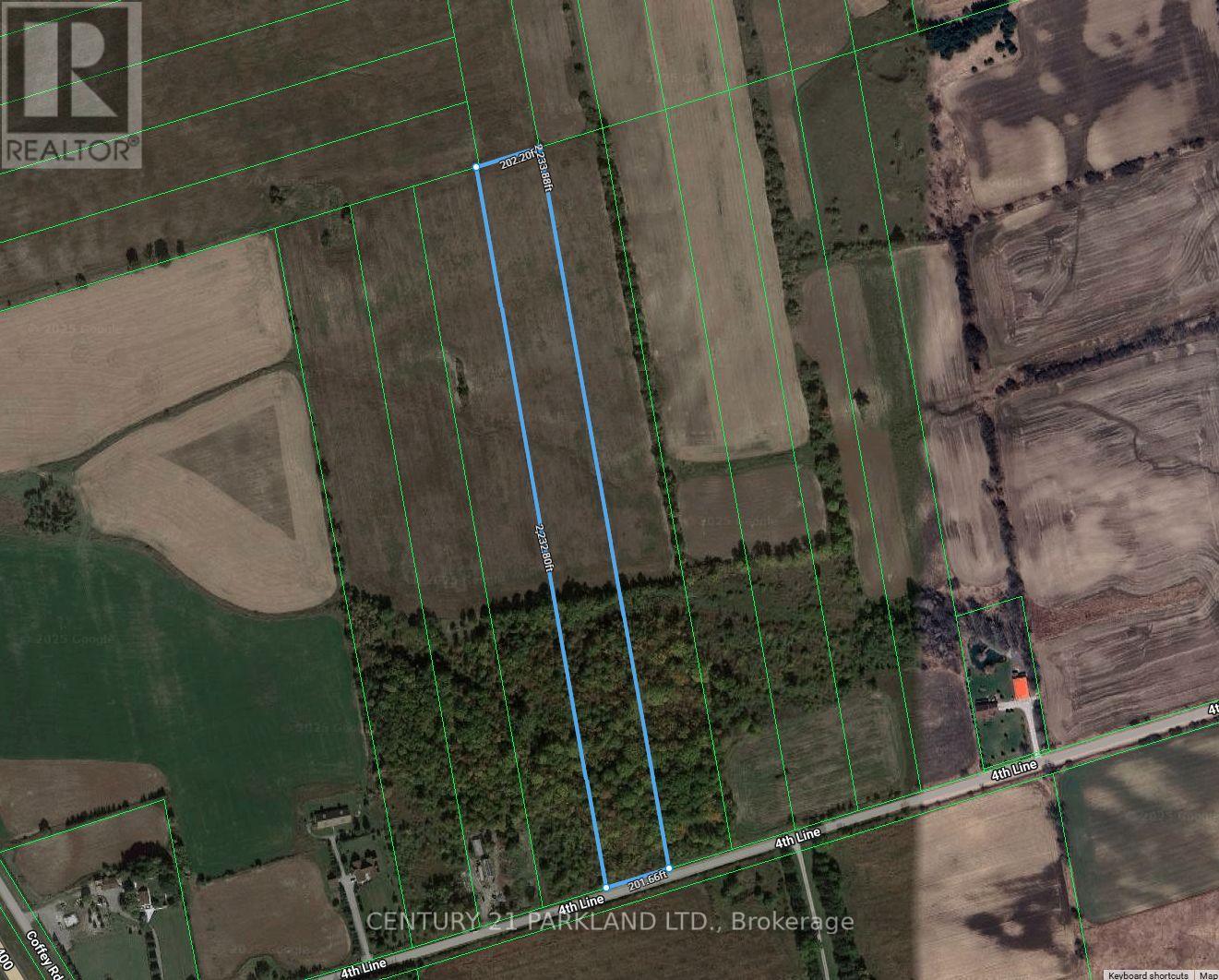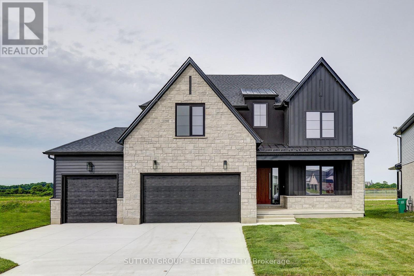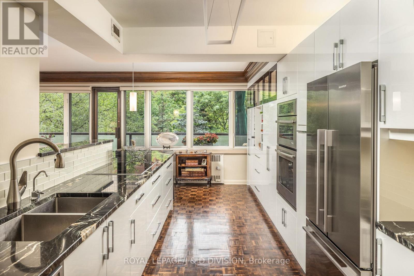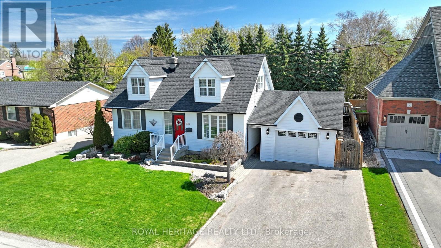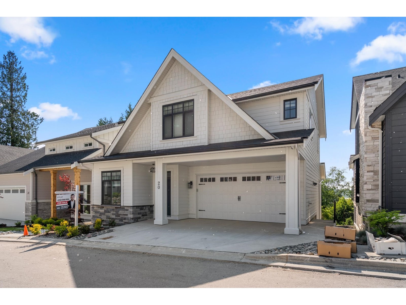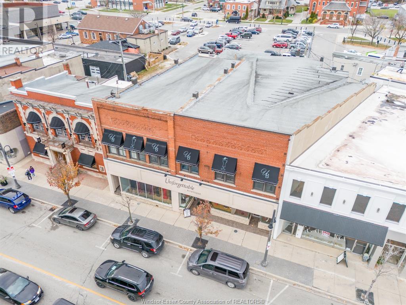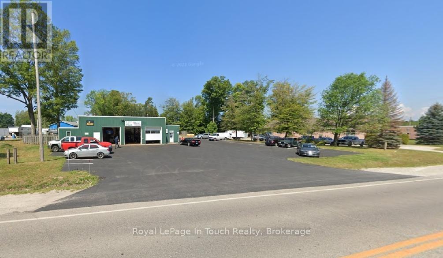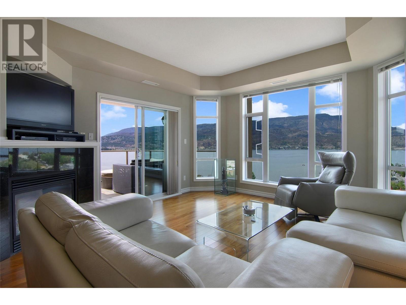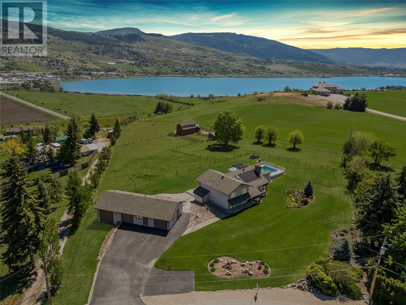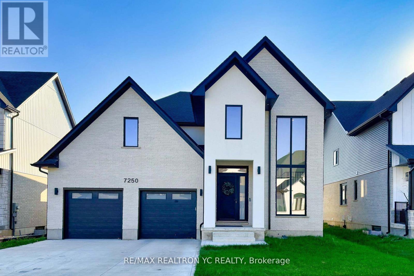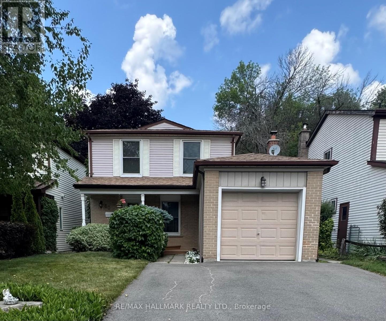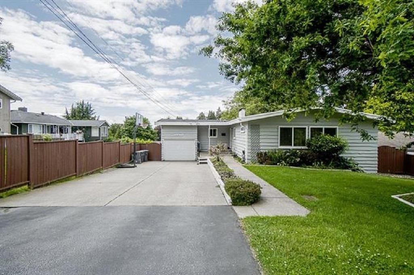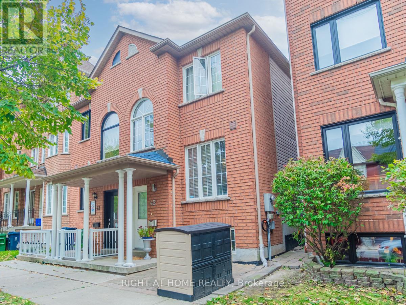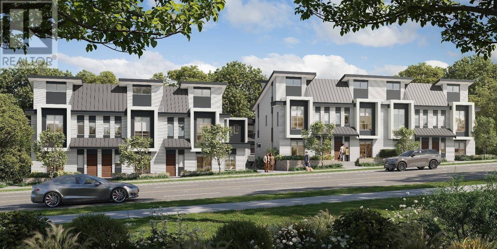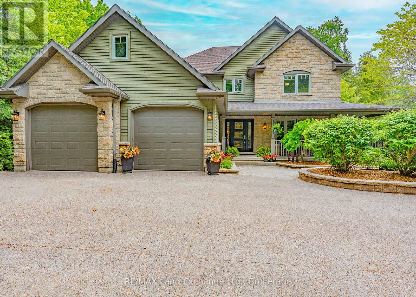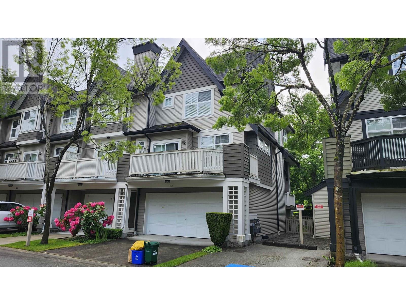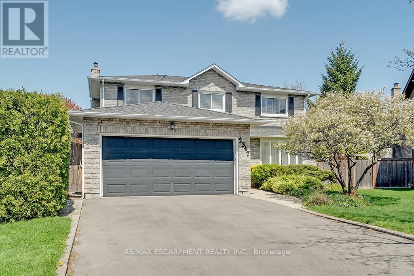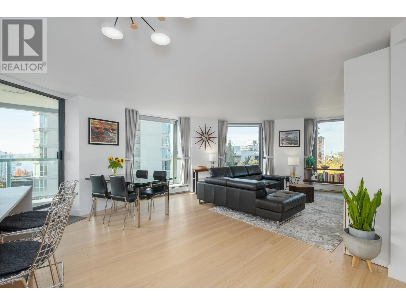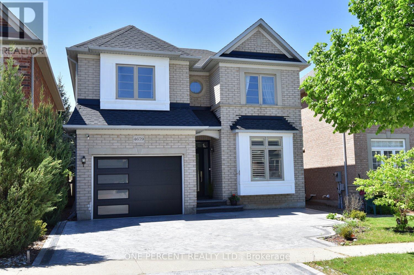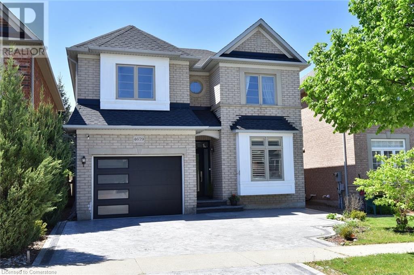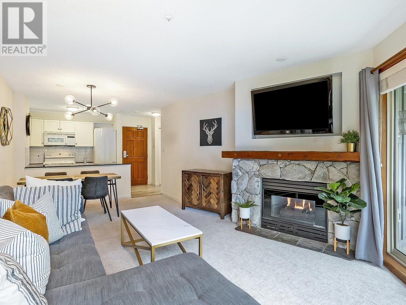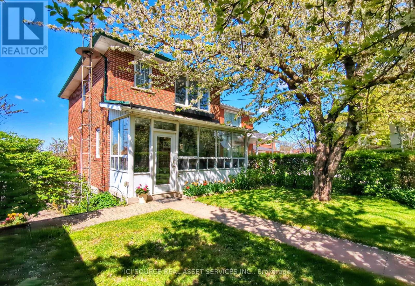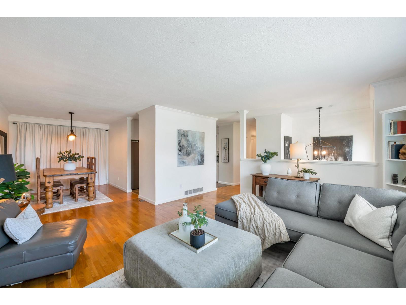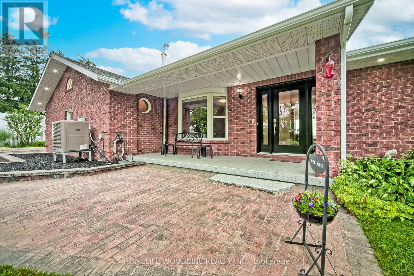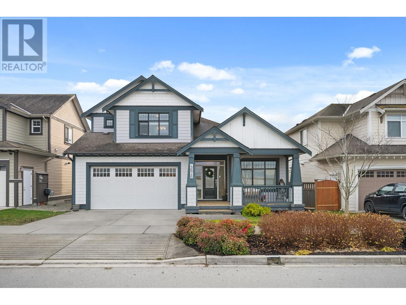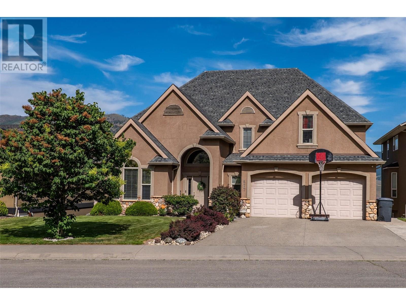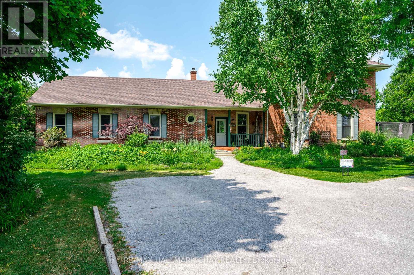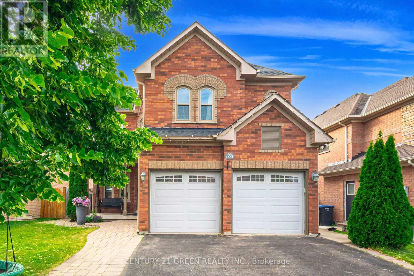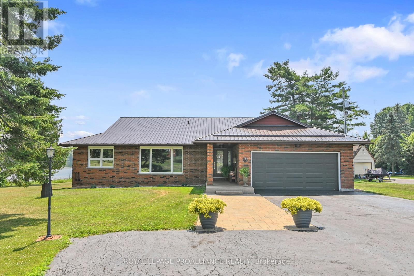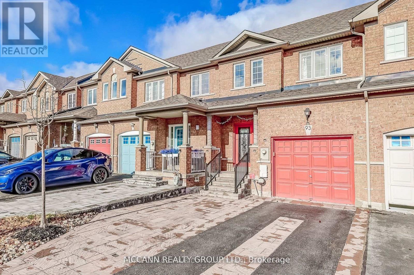878 Stockwell Avenue
Kelowna, British Columbia
TWO INCREDIBLE RESIDENCES in one home! This picture perfect home includes a FULLY LEGAL SUITE. Each residence has a PRIVATE ENTRY, a SEPARATE HVAC SYSTEM and a PRIVATE OUTDOOR SPACE. Built to an impeccable standard, you’ll be wowed by the high end finishing and the exceptional design. Both kitchens would be the envy of most any chef as they include granite countertops, stainless steel appliances and an abundance of cabinet and counter space. Ideal for multigenerational living, rental income or as a vacation rental business; you’ll love the options the home offers. With no current tenants and quick possession available, the new owner can choose how to best use the space. Situated on a coveted corner lot along the Ethel Street Active Transportation Corridor, this home sits on one of the prettiest blocks in downtown Kelowna. Recent infrastructure upgrades include road revitalization, water main renewal + new curbing. Centrally located, just steps to restaurants, breweries, shops, and local attractions (and just 2.6 km from Kelowna General Hospital), this is an unbeatable location. With an excellent rental history and strong potential for Airbnb or long-term rental, this is a standout opportunity for investors, homeowners, or entrepreneurs. Extras include: heated bathroom floors, an attached garage, storage shed, tons of parking, a fenced yard, fireplaces, laundry in both suites and low maintenance landscape. Schedule your showing today and prepare to love where you live! (id:60626)
Royal LePage Kelowna
5506 Rice Lake Scenic Drive
Hamilton Township, Ontario
Truly a rare offering. This 0ver 5 acre lot has endless potential , yet what has been done is awesome. With either commercial potential or severance potential, this could be your home and uber nest egg, all in one. This tastefully updated and expanded, raised bungalow, along with its fully complimented lower walkout suite allows you so many options from an in-law suite to an on site grounds keeper/managers residence or maybe, a short term rental to help with financing. Make this your forever home and cottage and investment. This investment will outperform the market without the stress. Gaze at the sunset over the lake on the deck or maybe the dock with a drink and relax, knowing your future is secure, instead of worrying about what some politician is doing to your savings. A few minutes to all the amenities you need and 15 minutes to the 401 and all Cobourg has to offer, then 40 minutes cruise control to the GTA. I'm guessing it is starting to make sense. You know this can work. Come take a look. (id:60626)
Royal Service Real Estate Inc.
3430 4th Line
Bradford West Gwillimbury, Ontario
Excellent Land Banking Opportunity 10.25 Acres. An outstanding investment opportunity awaits with this 10.25-acre parcel, ideally located just minutes from the new Highway 400 and 5th Line access. Positioned near rapidly growing developments, this property offers long-term potential for capital appreciation in a high demand area. (id:60626)
Century 21 Parkland Ltd.
5 Sycamore Road
Southwold, Ontario
Just built in the desirable neighborhood of Talbot Ville Meadows. This elevation features generous stone detail, a high peaked roofline, and a 3.5 car garage. Located on a 140-foot-deep lot, backing onto open space. This 4-bedroom new build has 2855 sq ft of beautifully finished living space. The main floor has 9ft ceilings with large picture windows throughout. A mudroom off the garage that provides ample storage. An oversized office with double glass doors at the front entry. Custom cabinetry in the kitchen with quartz countertops & backsplash and a walk-in pantry. The large living room has a feature fireplace, anchored by 2 arched built-in cabinets. The upper floor has laundry with storage and folding counter, 9 ft ceilings, and walk-in closets in every bedroom. The primary bedroom offers a beautiful ensuite with a large walk-in double shower and a freestanding tub. Second bedroom also offers its own full ensuite. Superior design & quality built by Millstone Homes of London. (id:60626)
Sutton Group - Select Realty
201 - 120 Rosedale Valley Road
Toronto, Ontario
Welcome to Arbour Glen in the heart of South Rosedale! This rarely available three bedroom suite presents great value, with two full washrooms, is extremely spacious (1640 square feet), and very elegantly and beautifully renovated. The modern kitchen has been opened to the living room and dining room, and has been upgraded with high-end stainless steel appliances, laquer cabinetry and granite countertops with breakfast bar. The wall to wall custom built-ins in the kitchen include wine storage, pantry space, and backlit glass display cabinets. The living and dining area walks out to a west facing balony. The suite offers hardwood floors throughout, raised panelling, wooden crown moulding, and extensive recessed halogen lighting. The third bedroom is currently being used as a den but can be closed for privacy with louvred doors, and has a lovely picture window with south views. Down the hall is a laundry room, incredibly rare for this building, with stackable laundry, a laundry tub, and built-in shelves for ample storage. The second bedroom has a double closet, wall-to-wall bookshelves, and and a three piece washroom across the hall. Both the second bedroom and the primary bedroom walk out to the south-facing balcony. Finally, the primary suite has a double mirrored closet and a three piece ensuite washroom. The large locker is located on the same floor and the suite. Excellent building amenities include; 24 hour concierge/security, a recently expanded gym with brand new equipment, heated outdoor saltwater pool, and visitor parking. Conveniently located just steps to transit for an easy commute downtown, shopping and restaurants, Yorkville is just steps away, yet this building is tucked away right in this lush ravine setting. (id:60626)
Royal LePage/j & D Division
11 Durham Street
Whitby, Ontario
A Rare Gem in the Heart of Brooklin Designed for Connection, Comfort & Possibility Welcome to a home that tells a story. Nestled in vibrant downtown Brooklin, this truly one-of-a-kind property is more than just a house, its a haven for families across generations. Blending timeless charm with modern comfort, the original 1.5-storey home (1954) flows seamlessly into a thoughtfully designed bungalow addition (1999), creating an expansive, yet inviting space that adapts to your life. Imagine grandparents, parents, and children all under one roof each with their own space to live fully and independently. With separate entrances, kitchens, furnaces, and A/C units, both wings of the home offer privacy without sacrificing connection. Prefer more togetherness? Keep the layout open and enjoy the freedom of one large, welcoming space. The possibilities are endless .Whether you're dreaming of a multigenerational family retreat, need space for in-laws or adult children, or envision a group home setting (zoning permits), this home is ready to fit your vision. Step outside and find yourself in the heart of it all, walk to top-rated schools, quaint shops, cozy cafes, and community parks. This is more than a place to live. Its where life happens. Homes like this are rare. Opportunities like this are rarer. Come see what makes this home unforgettable and imagine your next chapter here. (id:60626)
Royal Heritage Realty Ltd.
28 Delfire Street
Vaughan, Ontario
Stunning Recently Renovated Freehold Townhome in Desirable Old Maple! This beautifully updated home offers nearly 1,800 sq. ft. of functional living space with a thoughtfully designed floor plan.Step into a brand-new Rockwood kitchen featuring waterfall stone countertops and stainless steel appliances -perfect for cooking and entertaining. The main floor boasts recently laid vinyl flooring, while the entire home has been painted in a designer-selected palette. Elegant crown mouldings throughout add a touch of sophistication. Bathrooms have been updated with modern vanities, adding to the homes stylish appeal.Enjoy the spacious finished basement, complete with a cedar sauna for ultimate relaxation. Outside, a covered wood deck provides the perfect spot for year-round enjoyment.This move-in-ready townhome is a rare find in Old Maple. Don't miss your chance to call it home! Mins To Hwy 400/407, New Hospital, Great Neighborhood, Steps to Schools, Parks, Mins To YRT Transit /Go Station/Vaughan Metro/Vaughan Mills & Wonderland, & Much More. (id:60626)
Right At Home Realty
20 4217 Old Clayburn Road
Abbotsford, British Columbia
Welcome to this only two year old home at Sunset Ridge! This home comes with the peace of mind of a 2-5-10 warranty. Step inside and you'll find a home that's a cut above the rest, w/ great interior design & finishings that incl. sleek black hardware! The thoughtfully designed oversized kitchen is a chef's dream, complete w/ built-in waste containers, a convenient pot filler above the range, & premium Kitchen Aid appliance package. Park w/ ease in the double garage & partially covered driveway. Take in the stunning views from the huge rear deck or enjoy the abundance of natural light + walkout basement. With AC, built-in vacuum, & all blinds incl., you'll have everything you need to settle in & make this house your new home! (id:60626)
Sutton Group-West Coast Realty (Abbotsford)
Real Broker B.c. Ltd.
9-13 Talbot Street West
Leamington, Ontario
INVESTMENT PROPERTY- 2 HIGH PROFILE BUILDINGS, WELL MAINTAINED, FULLY RENOVATED, 2 STOREY, DOWNTOWN BUILDING, IN THE HEART OF DOWNTOWN LEAMINGTON. APPROX. 10,000 SQAURE FEET. PRESENTLY OCCUPIED BY A WELL ESTABLISHED BUSINESS. BUILDING OFFERS A TOTAL OF 4 BATHROOMS, 2 UPSTAIRS, 2 ON MAIN FLOOR, SEPARATE ENTRANCE TO THE UPSTAIRS. 2 SEPARATE BUILDINGS, BUT ATTACHED TO EACH OTHER WITH UPSTAIRS Call or email Listing Agent. (id:60626)
H. Featherstone Realty Inc.
750 Balm Beach Road E
Midland, Ontario
WELL ESTABLISHED AUTO SALES & SERVICE BUSINESS, EXCELLENT LOCATION ON BUSY HIGHWAY WITH PLENTY OF PARKING, 2400 SQ FT SHOP AREA & 320 SQ FT OFFICE SPACE, ENTIRE PACKAGE INCLUDES LAND, BUILDING, BUSINESS & CHATTELS, INVENTORY IS ALSO AVAILABLE, STATEMENTS & FINANCIALS ARE AVAILABLE TO BONA FIDE OFFERS, RARE OPPORTUNITY TO PURCHASE A PROFITABLE ONGOING BUSINESS IN AN EXCEPTIONAL LOCATION. (id:60626)
Royal LePage In Touch Realty
1128 Sunset Drive Unit# 1703
Kelowna, British Columbia
Amazing WATERFRONT location. This RARE Gorgeous South facing condo is nearly 2000 sq.ft, and up on the 17th floor. Overlook the lake, while you sip your wine on one of two balconies. With 3/4 bedr or den and 3 full baths,- this spacious layout has lake views from every room. The large gourmet chef’s kitchen features granite countertops and a pantry, seamlessly opening to the generous dining room. A cozy fireplace separates the living room, which boasts large sliding doors leading to the deck—perfect for BBQs while overlooking the lake and beaches. The primary bedr offers a spacious walk-in closet and a modern ensuite. Additionally, there are 2 more bedrms, each with its own bath for added privacy and comfort. Den is being used as a 4th bedr at the moment. The laundry room provides ample storage. FURNITURE could be included. The unit includes 1 parking spot and 1 storage locker, with an option to possibly lease a 2nd parking spot. GREAT AMENITIES with outdoor and indoor pools, a hot tub, a fitness room, board room, tennis courts, and the beach and lake below. Boat moorage can be possible, also walking distance to Marina. Located in the heart of Kelowna, you'll be steps away from theaters, restaurants, art galleries, coffee shops, and shopping.Knox Mountain and hiking close by. The building allows a 30-day rental min, and pets/dogs are welcome with restrictions.Come and see this rare unit in an incredible location! Extremely well priced! Hard to find this large square footage. (id:60626)
Exp Realty (Kelowna)
186 Stepping Stones Crescent
Spallumcheen, British Columbia
Nestled within Stepping Stones Estates, this charming property presents a slice of countryside living with the convenience of town amenities. This classic split-level home is ideal for families or empty nesters, featuring 3 bedrooms, 1 full bathroom, and 2 half bathrooms. Significant upgrades have been completed, ensuring it's move-in ready. Just a short drive from the City of Vernon, residents enjoy nearby amenities while relishing the tranquility of rural life in a safe, established neighborhood. Immaculately maintained and surrounded by perimeter and interior paddock fencing, this 2.10-acre flat, 100% usable property is ideal for a HOBBY FARM, animals, crops, or even a vineyard. The land is fully irrigated with a 13-zone automatic system, making upkeep effortless. A rustic barn adds charm, while the saltwater, solar-heated pool provides a perfect oasis during hot Okanagan summers. Located on a corner lot, this home offers views of the countryside, Swan Lake, SilverStar Mountain Resort's night glow, and Vernon’s city lights. The spacious shop/garage includes a 2-car garage, L-shaped insulated shop, and a third bay with an over-height door—ideal for RVs or boats—with endless storage for equipment, vehicles, or business needs. Additional storage is found throughout the home, outbuildings, and under the deck. With CR zoning that allows for a home-based business and room to grow, this property delivers country living with town convenience, space, privacy, and value. (id:60626)
Real Broker B.c. Ltd
13 - 410 Chrislea Road
Vaughan, Ontario
This Industrial Condo offers a main floor with two offices, a lunchroom, and a washroom. The mezzanine level features an office with a shower and a meeting room. The warehouse boasts an 18.5-foot clear height and includes a drive-in door (10 feet wide by 12 feet high) with an automatic door opener. The property also provides two reserved parking spaces. Power of Sale Property Sold "As Is, Where Is." The monthly maintenance fee covers landscaping, snow removal, and water. All measurements and details should be verified by the Buyer. (id:60626)
Vanguard Realty Brokerage Corp.
7250 Silver Creek Circle
London South, Ontario
Welcome to Luxury Living in One of Londons Most Prestigious Neighbourhoods! Discover this newly built custom estate, masterfully crafted by a premier builder and surrounded by acommunity of upscale, architecturally distinctive homes. This residence offers timeless elegance, thoughtful design, and modern sophistication throughout. Step into an expansive open-concept living and dining area, flowing seamlessly into a designer kitchen equipped with high-end appliances, custom cabinetry, and a striking centre island. A large mudroom with a walk-in pantry sits conveniently beside the kitchen perfect for everyday functionality with a touch of luxury. Enjoy natural light all day through the dramatic floor-to-ceiling staircase window, creating an airy, inviting atmosphere. A private office, located away from the main living space, provides the ideal work-from-home sanctuary. Upstairs, the primary suite features a luxurious 5-piece ensuite and oversized walk-in closet. The second bedroom includes its own ensuite and walk-in, while the third and fourth bedrooms share a well-appointed full bath.Sitting on a 53 x 121 ft lot, this home includes a walk-out to a landscaped garden and an unspoiled basement ready for your custom vision. Every inch of this home is designed with purpose-no wasted space, only elevated living. Move-in ready and surrounded by luxury this is the address you've been waiting for. (id:60626)
RE/MAX Realtron Yc Realty
929 Chateau
Windsor, Ontario
Stunning Custom built 2 storey Home with Finished Basement in Sought-After Location - Welcome to this beautiful 7 spacious bedrooms and 3.5 bathrooms—ideal for large or multi-generational families. Located in a highly desirable neighbourhood with no rear neighbours, enjoy both privacy and convenience from your covered porch! This fully finished home showcases a large foyer open to a 2 storey great room hardwood flooring, a custom kitchen with quartz countertops, and high-end finishes throughout. The lavish primary ensuite features a glass-tiled shower and a deep soaker tub, creating a true spa-like retreat. The finished basement provides additional living space for a rec room, home office, or guest suite. With nothing left to do but move in, this exceptional property offers luxury, space, and style in one of the area’s most sought-after communities. Shows 10/10 – Don’t miss out! (id:60626)
RE/MAX Capital Diamond Realty
62 Shoreline Circle
Port Moody, British Columbia
MUST SEE! This fully renovated three-level duplex townhouse offers breathtaking water and mountain views, with 2,800 SQFT of living space and nearly 1,000 SQFT of decks and patio across three levels. The modern open-concept chef´s kitchen provides seamless views from the dining, kitchen, family, and living rooms. The master bedroom features a luxurious 5-piece ensuite and walk-in closet. With 4 bedrooms and 4 bathrooms, each room has access to the decks. The lower level includes a wet bar, perfect for guests, plus a large crawl space for storage. New blinds ensure privacy, and there´s parking for up to 4 vehicles. Prime location-just 27 mins to Downtown Vancouver, 5 mins to Rocky Point, 5 mins to Port Moody Secondary, and 10 mins to SFU. This wont last! (id:60626)
88west Realty
1416 Creighton Valley Road
Lumby, British Columbia
This private and peaceful 19.5-acre property with TWO HOMES on it backs onto crown land with a seasonal creek meandering through, offering a true country escape. Fully fenced and cross-fenced, it’s ideal for animals, gardens, or recreational toys. The land is well-equipped with multiple outbuildings including a detached workshop, 3-bay machine shed, and double carport. The main home is full of country charm and has been tastefully and completely renovated. It features 2 bedrooms and an office on the main floor, plus 2 more bedrooms, a full bathroom, and a spacious flex area upstairs—perfect for a family room, large home office, or extra bedroom. The basement includes another full bathroom, laundry room, cold room, and a flex space currently used as a gym. With newer windows and a durable metal roof, this home is move-in ready. A gated driveway offers privacy and security. With a 12 GPM well and an additional water licence this fully usable, flat acreage is ready for your rural lifestyle dreams! And if all that is not enough the 2 bed 1 bath mobile has its own driveway and is a great mortgage helper or secondary home for family. Totally private from the main home, this additional dwelling is a win/win no matter how you look at it. (id:60626)
Real Broker B.c. Ltd
40 Lillooet Crescent
Richmond Hill, Ontario
Located in the highly desirable North Richvale neighborhood, this well-maintained 4-bedroom, 2-storey home offers a great opportunity for families, investors, or those looking to add their personal touch. Finished basement with separate Entrance. ** one of the biggest floor models expansion from the side , providing spacious kitchen and Living spaces ** Recently spent $$$ on renovations, Newer kitchen and counter tops ,and more... ** This is a linked property.** (id:60626)
RE/MAX Hallmark Realty Ltd.
11429 139a Street
Surrey, British Columbia
Bolivar Heights-Rancher Bungalow w/basement sitting on a 8272 sqft lot with 2872 sqft of finished living space. This renovated home has beautiful Kitchen cabinetry. The Centre island with granite countertops perfect space for meal preps, tiled backsplash and S/S appliances w/gas stove. Bright open floor plan w/lots of new windows that bring in the natural light into the space. Newer fixtures, blinds, door, fixtures & interior and exterior painting. Two wood burning fireplaces, laminate flooring throughout the main floor. Huge laundry & bonus workshop! Beautifully maintained gardens w/fully fenced yard with a Shed. Nice walk-out basement with a separate entrance. lots of open parking & single garage. Close to Good schools, shopping, and easy access to major routes. Call to book your showing (id:60626)
Sutton Group-West Coast Realty (Surrey/120)
45 Rutland Street
Toronto, Ontario
NOTE: Photos are from Jan 2022 Welcome to your dream home in the heart of the Junction Triangle! This beautiful property offers a modern, open-concept, sun-filled main floor with a bright breakfast bar, elegant crown molding, and a mosaic kitchen backsplash. The kitchen overlooks a spacious living and dining room, perfect for family gatherings and entertaining. The home features a fully finished basement apartment with 8-foot-high ceilings and a separate entrance ideal for an in-law suite or generating extra income. The master bedroom is a true retreat with a luxurious jetted jacuzzi for ultimate relaxation and wall-to-wall closet space. Step outside to the large, sun-filled, south-facing backyard, perfect for entertaining or simply unwinding in the sunshine. Additional highlights include a large double car garage with extra parking under the carport, offering three total spots, a new roof (2021), an alarm system, and central vacuum. Located within walking distance to Corso Italia, JJP Community Centre, schools, parks, grocery stores, and more, this home is an opportunity waiting to be seized! (id:60626)
Right At Home Realty
119 Albert Street
Whitchurch-Stouffville, Ontario
Charming and fully renovated, this 3-bedroom, 2-bathroom home sits on a premium 78 x 100 ft double lot in the heart of Downtown Stouffville. Set on a quiet, tree-lined street, it blends original character with modern updates for a warm, inviting feel throughout. The open-concept living and dining area is bright and welcoming, with a large picture window and seamless flow into the beautifully updated kitchen featuring quartz counters, a WOLF gas stove, island seating, and views of the poolside backyard. The private layout offers a separate primary wing, two additional bedrooms, and a stylish 4-piece bath with double sinks. The finished basement adds a spacious rec room with fireplace, an extra bedroom, 3-piece bath, office/gym space, and laundry. Enjoy the vibrant gardens, ample parking, and unbeatable location steps to Main Street, Memorial Park, schools, shops, and the GO Station. A true gem in a walkable, family-friendly neighbourhood. (id:60626)
RE/MAX All-Stars Realty Inc.
142 7477 Granville Street
Vancouver, British Columbia
Enter West58, a dynamic collection of 23 spacious townhomes and garden suites perfectly crafted to embody the essence of living well in a setting that truly stands out. 3 BEBROOM + DEN + FLEX unit, 9' ceiling on Main level features a well-designed kitchen with Bosch cooktop, Bosch wall oven, Bosch diswasher and polished quartz countertops, wideplank hardwood flrg throughout main floor, and transitional sheer & privacy window coverings. Enveloped by serene parks, green spaces and a network of top-tier schools in Vancouver´s west side, West58 is where life´s best elements converge in one place. Prime South Granville Location in Vancouver West Side. Different floor plans are available. Private showing appointments available. Sales centre address: 2151 W 41st Ave. Open house:July 26, (sat) 2-4 (id:60626)
Royal Pacific Realty Corp.
6 237 Ridgeway Avenue
North Vancouver, British Columbia
Off the spirit trail in Lower Lonsdale is an amazing 3 bedroom townhouse. This home is unique as it has a studio attached with its own entrance, washer/drier, kitchen and luxurious bathroom. This unit can also be integrated into the main suite with an inside door connecting the two units. Currently it is rented for $1,800 a month. The main unit has elevated ceilings in the living room and large sun-filled windows overlooking the large patio with a BBQ and gas hookup included in the maint. fee. The kitchen is a dream, with gas range, white quartz counter tops, large island that seats 4 and high end integrated fridge and dishwasher. The bedrooms both fit king sized beds and are separated. Included is a parking stall with EV charger and large storage locker .Open house June 28 and 29 2-4. (id:60626)
Trg The Residential Group Realty
200 Trillium Drive
Saugeen Shores, Ontario
Welcome to 200 Trillium Drive, a custom-built home nestled on a stunning, private lot in one of Port Elgins most coveted neighbourhoods. Set back from the road and surrounded by mature trees, this 93' x 221' property offers both serenity and convenience, just a short walk to the beach, harbour, and trail systems. Built in 2007 by Berner Contracting, the home offers thoughtful design and high-end finishes throughout. The main floor features an inviting sunken living room with a gas fireplace, a bright eat-in kitchen with granite countertops, hardwood floors, a walk-in pantry, and a large island perfect for gatherings. The screened-in sunroom off the dining area provides the ideal space for seasonal relaxation. An office with built-ins, a 2-piece powder room, and a laundry/mudroom with access to the oversized double garage complete the level. Upstairs, you'll find three generous bedrooms and a cozy nursery or guest bedroom. The primary suite features a walk-in closet and luxurious 4-piece ensuite, which was recently updated and renovated with a soaker tub and separate shower. A second 5-piece bathroom serves the additional bedrooms. The finished lower level includes a spacious family room with a fireplace, a large utility/storage area, an additional 3-piece modern bathroom, and a fourth bedroom. Outdoors, enjoy the beautifully landscaped yard, fully enclosed by a black chain-link fence perfect for pets and ready for a future pool. A custom-built shed offers two separate spaces for storage, a pool change room, or a peaceful space for hobbyists. Located in a well-established neighbourhood of executive homes, this property backs onto green space and offers the privacy and tranquillity of peaceful living with all the amenities of town just minutes away. Skip the build and move into this exceptional home with room for the whole family. Check out the 3D Tour and make an appointment for an in-person visit. Some pictures have been virtually staged. (id:60626)
RE/MAX Land Exchange Ltd.
110 2085 E 1st Avenue
Vancouver, British Columbia
GST INCLUDED! Welcome to this brand new PASSIVE home just steps from Commercial Drive,tucked on the quiet side of the building (not facing 1st Ave). This well-designed home features 3 bedrooms, 3 full bathrooms,and a versatile den, including one bedroom on the main floor-perfect for an in-law suite or home office. The open-concept main living area is ideal for everyday living and entertaining, while the upper floors offer two bright bedrooms, a den, and a private primary suite with a walk through closets, ensuite, and deck. Upgrades include laminate flooring throughout, and Zehnder ComfoAir Q air circulation system and the home comes with 1 storage locker. Enjoy being close to parks, cafes, and all the vibrant dining and culture that Commercial Drive has to offer. OH July 26/27 2-4pm. (id:60626)
Royal Pacific Realty Corp.
68 6888 Robson Drive
Richmond, British Columbia
This rare updated 4-bedroom, 3-bathroom townhome at Stanford Place by Polygon offers an exceptional family living experience. The interior boasts desirable upgrades, including stainless steel appliances, stunning Brazilian Cherry Herringbone hardwood flooring, and a cozy gas fireplace. Enjoy a desirable south-facing front yard that opens onto a peaceful courtyard, perfect for outdoor relaxation. The convenience continues with a side-by-side double garage. Located in the best family spot in Terra Nova, you're just steps away from Richmond's top-rated schools: Spul'u'kwuks and Burnett. Enjoy easy access to Quilchena Golf & Country Club, Terra Nova Village and the famous Terra Nova Adventure Playground, ensuring all your family's needs are met. Open House: July 26, Sat, 11-1pm. (id:60626)
Real Broker
11825 N Cowley Drive
Delta, British Columbia
Charming 4 bed, 2 bath basement-entry home on a spacious 6,000 sq ft lot in family-friendly Sunshine Hills! This well-maintained property features a traditional layout with 3 bedrooms up, a bright living/dining area, and a functional kitchen overlooking the private backyard. Downstairs offers a large rec room, additional bedroom, laundry, and suite potential. Enjoy outdoor living with large backyard and plenty of parking (including space for RV). Short walk to schools, parks, and transit, with quick access to Scott Road and Hwy 91. A great opportunity to invest, renovate, or build new in a growing community! SOME MARKETING PHOTOS HAVE BEEN DIGITALLY ALTERED. (id:60626)
Exp Realty Of Canada
4286 Victoria Avenue
Lincoln, Ontario
Welcome to 4286 Victoria Avenue. This newly built, (2022) and stunning, detached custom home features 3 beds, 2.5 baths and a 2 car garage. Located in the heart of Vineland, this home offers the perfect blend of both rural living and convenience. Step through this elegant vaulted covered porch and be greeted by a large and welcoming foyer, streaming with natural light and bright hardwood flooring. Just off the main entrance, you will find a convenient home office and a 2-piece washroom, as well as a cloak closet and interior garage access. This property truly offers attention to detail within its design and layout. Head on into the impressive living area to find a large great room boasting vaulted ceilings to 2nd floor. Many windows, electric ship-lapped fireplace and stunning chandelier. The contemporary design of this home is warmed with touches of continues farm-house throughout. The fully open-concept kitchen/dining area features a 10' island quartz countertops, a walk-in pantry, built-in ceiling speakers, and a gas stove. Head up to the second level to witness the breathtaking views of the backyard from the grand open staircase. This floor is home to the primary bedroom, boasting a 4-piece ensuite bath with heated floors, a free-standing soaker tub, glass shower, and dual vanity. You will also find 2 additional good-sized bedrooms each with walk-in closets, a 3-piece family bathroom, and a convenient laundry room on this level. Other features include 10-foot ceilings throughout and a large double-wide driveway offering easier access to Victoria Ave. 2 minute drive to QEW. Don't miss your chance to call this home yours. (id:60626)
Boldt Realty Inc.
2347 Tweedsmuir Court
Burlington, Ontario
2 storey family home on prime cul-de-sac in Brant Hills! Convenient location close to all amenities, schools, parks and highway access. Spacious eat-in kitchen with granite, stainless steel appliances, island, pot lighting and walkout to deck overlooking a mature private yard. Open concept living/dining room, main level laundry and main level family room with wood burning fireplace and walkout. Upper level features a primary bedroom with 3-piece ensuite, walk-in closet, California shutters and a bonus office/nursery! Fully finished lower level with an additional bedroom and 3-piece bathroom. Hardwood floors, crown moulding, central vac, double garage and double drive with parking for 4 cars! Recent furnace and A/C (2022), driveway (2024) and upgraded attic insulation (2024). 3+1 bedrooms and 3.5 bathrooms. (id:60626)
RE/MAX Escarpment Realty Inc.
502 120 W 2nd Street
North Vancouver, British Columbia
Completely renovated 2 bed, 2 bath condo in one of Lower Lonsdale´s most coveted concrete buildings - 'The Observatory´. This beautifully updated plan enjoys 1,172 square ft of living space that is flooded with natural light through wall-to-wall windows to take in the subtle ocean & bridge views. The recent renovation features Engineered Hardwood flooring throughout; updated kitchen with all new cabinets, stone counters, backsplash, & appliances, that has been nicely connected to your living space with a stone island with waterfall finish. Both baths are fully updated with cabinets, heated floors, glass showers, & a soaker tub in the primary ensuite. The home is complete with a covered balcony, all fresh paint, baseboards, light fixtures, washer/dryer, & thoughtful built ins. This unit comes with 1 parking, storage locker, & enjoys the amenities of an outdoor pool, hot tub, & gym included in your strata fee on top of your heat & hot water! Situated on a convenient Lower Lonsdale block you won't want to miss it. (id:60626)
RE/MAX Crest Realty
4679 Mcleod Road
Burlington, Ontario
UPDATED 3 Bed 2.5 Bath Home in the more established Alton Central neighbourhood! This Fantastic Family home is located near Top Rated Schools, shops, restaurants, parks, Rec Centre & Easy Hwy Access. UPDATES Incl. NEW Shingles, Modern Garage Door & SS Fridge-2024. Concrete Driveway & Back Concrete Patio for a MAINTENANCE FREE Backyard!-2021. Elegant Porcelain Foyer Tiles & Oversized Entry Closet-2021. Bidet in Main Bath-2021. Other FEATURES Inc. Granite Kitchen Counters & Backsplash in EAT-IN Kitchen with W/O to Deck & GAZEBO. Cozy Gas Fireplace in the Family Room with Beautiful custom Built-In Cabinets. Sep Living Rm. FINISHED Bsmt Rec Room space, Additional 529 sq ft of living space! GRAND Primary Bedroom with Walk In Closet & SPACIOUS 4 Pc ENSUITE. Convenient Main Level Laundry. California Shutters. Parking for 4 Cars! Just Move In and ENJOY! (id:60626)
One Percent Realty Ltd.
4679 Mcleod Road
Burlington, Ontario
UPDATED 3 Bed 2.5 Bath Home in the Desirable Established Alton Central Neighbourhood! This Fantastic Family home is located near Top Rated Schools, shops, restaurants, parks, golf, trails, Rec Centre & Easy Hwy Access. UPDATES Incl. NEW Shingles, Modern Garage Door & SS Fridge-2024. Concrete Driveway & Back Concrete Patio for a MAINTENANCE FREE Backyard – 2021. Elegant Porcelain Foyer Tiles & Oversized Entry Closet-2021. Bidet in Main Bath-2021. Other FEATURES Inc. Granite Kitchen Counters & Backsplash in EAT-IN Kitchen with W/O to Deck & GAZEBO. Cozy Gas Fireplace in the Family Room with beautiful Custom Built-In Cabinets. Sep Living Rm. Finished Bsmt Rec Room space, Additional 529 sq ft of living space! GRAND Primary Bedroom with Walk In Closet & SPACIOUS 4 Pc ENSUITE. Convenient Main Level Laundry. Parking for 4 Cars! Just Move In and ENJOY! (id:60626)
One Percent Realty Ltd.
336 4800 Spearhead Drive
Whistler, British Columbia
Experience the ease of slope-side living in this fully furnished, recently updated condo-complete with air conditioning for warm summer days and a cozy gas fireplace for winter nights. Ideal for personal enjoyment or as a nightly rental, this residence offers access to on-site concierge service, a heated outdoor pool, hot tubs, and a well-equipped fitness room. Just a short walk to the Upper Village and Blackcomb base, you´ll enjoy quick access to skiing, dining, and the extensive Lost Lake trail network. Secure ski and bike storage, plus all utilities included in the strata fees, round out the offering. (id:60626)
Whistler Real Estate Company Limited
362 Silverthorn Avenue
Toronto, Ontario
Charming two-storey detached home in the heart of Toronto with walkable access to the new Eglinton Cross-Town LRT, quick access to highways 400/401, and a detached one car garage with private laneway. The house is surrounded by unique greenery which includes large front yard cherry and pear trees, a terraced side yard perfect for garden lovers, and a landscaped back yard with a central apricot tree. Situated on a hilltop, this property is flooded by natural light daily and stunning sunsets nightly. The home's 1000sf of living space is divided into three bedrooms and 1.5 baths. The master bedroom window overlooks spectacular front yard cherry blossoms in the spring, and the nursery features a cosey built-in window seat and bookcase. The second-floor washroom includes heated floors, built-in storage, and marble counter and tiles. The open-concept kitchen-dining room also features a heated marble floor and induction stovetop. A high-ceiling basement includes a walkout to the back yard, a wood-burning fireplace, and a separate entrance for a potential studio apartment. Other features include: very spacious cantina/cold room, solid/true brick exterior, high-mount digital television antenna with excellent reception, new piping and an instant hot water heater, new air conditioning unit, and new wiring. With its unique blend of vintage charm and modern conveniences, this home is a great opportunity for those seeking a perfect blend of refuge and practicality in the heart of Toronto. *For Additional Property Details Click The Brochure Icon Below* (id:60626)
Ici Source Real Asset Services Inc.
11344 86a Avenue
Delta, British Columbia
Well-maintained by its second owner, this bright and welcoming home offers 3 bedrooms up and 1 down with easy suite potential and a separate entry. Located just steps from the heart of North Delta, you're within walking distance to transit, parks, shopping, schools, restaurants, and recreation. Features include air conditioning, a large driveway with carport, and a private south-facing backyard. The enclosed porch adds extra flexibility-use it as a bedroom, home office, or a quiet place to unwind. A great home in a friendly, established neighborhood! (id:60626)
RE/MAX Performance Realty
5942 124a Street
Surrey, British Columbia
Ready to build 6577 Square foot vacant lot in a very desirable area of Panorama Ridge, Surrey BC. Three storey house allowed on the slot and garden suite can be built under new joining R3. Close to both levels of schools. Easy access to highway 10 BC, Alex Fraser Bridge and Airport. (id:60626)
Royal LePage Global Force Realty
40 Carsbrooke Road
Toronto, Ontario
Welcome to 40 Carsbrooke Rd .Detached Bungalow,Attached Garage.Features 3-Plus 2 Bedroom,2 Bath. Separate Entrance ,Finished Basement. Granit Countertops .Private Driveway.Corner Lot.Nice Layout In Desirable Etobicoke Neighbourhood. Walking Distance To Schools, Library, Parks.Minutes To Airport, Downtown & Highways 427/401/Qew/Gardiner Basement. (id:60626)
Ipro Realty Ltd.
309362 Centre Line B
Grey Highlands, Ontario
Welcome to your future country oasis, nestled on an expansive lot spanning nearly three acres! This stunning five-bedroom home is filled with exceptional features and upgrades. The lower level includes a beautifully renovated in-law suite with soaring 10-foot ceilings, two generously sized bedrooms, a private entrance, a brand new modern second kitchen, and a stylish three-piece bathroom. The property also boasts a large, detached steel workshop measuring sixty feet by forty feet, complete with partial heating, hydro, a bathroom, and an additional two-car garage. Beside the workshop is a spacious shed that can accommodate two more vehicles or be used for extra storage. A separate garden shed is also included to support the maintenance of the beautifully landscaped grounds. In addition to the three two-car garages on the property, there is a massive driveway with space to park at least ten vehicles, perfect for families with multiple cars, guests, or work vehicles. As you unwind beneath the clear night sky in this peaceful retreat, you can switch on the exterior pot lights or gather around the fire pit to create a cozy atmosphere. With no neighbouring houses to the north or south, you will enjoy outstanding privacy and tranquility. Do not miss this rare opportunity to own a truly exceptional property! Soak up the summer sun in the bright sunroom or relax on the balcony that overlooks the panoramic lot, surrounded by mature trees and vibrant perennial gardens. (id:60626)
Homelife Woodbine Realty Inc.
4676 Blue Heron Way
Tsawwassen, British Columbia
Beautifully crafted executive home in sunny Tsawwassen Shores. This charming 2 bedroom & spacious den (3rd bdrm) offers 1,855 sq. ft. The living room features soaring 12-ft ceilings and ample windows create a bright, modern feel that transitions seamlessly into the gourmet kitchen with s/s appliances, quartz counters, gas range & pantry. Upstairs offers a luxurious primary suite with ensuite & walk-in closet, the second bedroom with ensuite, office nook, and full laundry room. Enjoy outdoor living with an elevated concrete patio, gas hookups, and a south facing yard. Additional perks include a double garage and 345 sq. ft. crawl space for storage. A beautifully designed home that´s move-in ready! --* Open House: Saturday, July 5th from 2-4pm * (id:60626)
Royal LePage Regency Realty
877 Quail Drive
Kamloops, British Columbia
Welcome to 877 Quail Drive—a stunning custom-built home offering over 4,000 sq. ft. of beautifully designed living space and breathtaking panoramic views of the river, city, and surrounding mountains. Located in Batchelor Heights, this home is perfect for families seeking space, elegance, and flexibility. The main floor features a formal entry, formal dining room, spacious den and a bright open living space with large windows to soak in the views. This open concept space is home to a large dining area, spacious kitchen with a central island and loads of cupboard space and flows into the sprawling living area boasting a gas fireplace surrounded by custom stonework . A powder room, mudroom and access to the double garage complete the main level. Upstairs offers three generous bedrooms including a luxurious primary suite with a walk-in closet, spa-inspired ensuite, and a bonus room, easily used as a bedroom . A central loft area and additional bathroom provide functionality and comfort for a busy household. The fully finished basement includes a 1-bedroom in-law suite with a separate entrance—ideal for extended family or guests. A cozy family room and gym/flex space are kept for upstairs use and offer even more room and flexibility for families. The fully fenced back yard gives you those spectacular views and space to enjoy those Kamloops Summers! Don't miss this one! (id:60626)
Exp Realty (Kamloops)
136 County 4 Road
Douro-Dummer, Ontario
Century Home with Award-Winning Perennial Nursery Gardens Plus. This property is officially presented for sale a rare and exciting offering in the heart of Donwood: a charming century-style home combined with one of the regions most celebrated garden centers: Gardens Plus. Opportunity awaits with this unique property that perfectly blends country living with entrepreneurial spirit. Set on a lovingly maintained property with display gardens, this home radiates timeless charm and character. For nearly three decades, the current owners have built a peaceful, thriving oasis that's ideal for families, horticulture lovers, or anyone dreaming of working from home surrounded by natural beauty. Included in the sale is a well-established, award-winning garden center with deep roots in the community and a strong presence both on-site and online, reaching customers locally and beyond. The business proudly offers only Canadian-grown plants, sourced exclusively from Ontario greenhouses and fields, reinforcing its dedication to quality and local sustainability. Awards & Recognition includes #1 Garden Center in the Peterborough Area 2022 & 2024, #2 in 2023 and is currently featured in the 2025 Canadian Choice Awards Garden Center Category. With a loyal customer base, strong online presence, and excellent word-of-mouth, this turnkey business offers immediate income potential with room to grow. There is excellent opportunity to expand revenue streams by reintroducing shipping across Canada, workshops, gardening classes, and seasonal tours, enhancing community engagement and customer loyalty. This is more than a home or business its a lifestyle. Wake up with the sun, work among flowers, and enjoy the satisfaction of running a respected, community-loved business all from your own backyard. Whether you're looking to carry on a legacy or launch your own, this is a rare blend of heritage, lifestyle, and opportunity a one-of-a-kind package in a truly unbeatable location. (id:60626)
RE/MAX Hallmark Chay Realty
193 Royal Valley Drive
Caledon, Ontario
Gorgeous Family Home In An Amazing Location! This beautifully maintained four-bedroom home is just a 2-minute walk to Lina Marino Park featuring basketball courts, soccer fields, and an exceptional playground. The Main Floor Has A Specious Eat In Kitchen With Pull-Up Seating To Granite Kitchen Island And Walk-Out To Back Deck perfect for family meals and entertaining. The inviting living room includes a cozy gas fireplace, while the formal dining room provides the ideal space for hosting guests. At the front of the home, a large sunlit room offers versatility as a bright home office, a formal living area, or a welcoming receiving room the choice is yours! Upstairs, you'll find four spacious bedrooms, including a luxurious primary suite with a gas fireplace, walk-in closet, and a four-piece ensuite. A generous flex space on this level can be used as a second office, playroom, homework area, or family lounge. The unfinished basement features high ceilings, a rough-in for a bathroom, and endless potential to customize to your needs. Don't miss the opportunity to own this incredible home in a sought-after community! Roof, Soffits & Eaves (2022), Upstairs Bath (2022), Furnace & Ac (2021), Windows (2019),Double-Car Heated Garage (id:60626)
Century 21 Green Realty Inc.
2225 County Rd 2 Road
Edwardsburgh/cardinal, Ontario
Welcome to 2225 County Rd. 2, a beautiful 3+1 bedroom brick bungalow, nestled on 1.17 acres of pristine property with an impressive 165 ft. of shoreline on the majestic St. Lawrence River. As you turn into the driveway, you will be immediately impressed by the detached, oversized 3-car garage, that offers plenty of storage, & potential to become the ultimate man cave or workshop -- a standout feature.Step inside the home & be greeted by an inviting foyer & gleaming hardwood floors that set the tone for what's to come. This home has undergone significant updates, ensuring comfort & modern style throughout.At the heart of the home is a massive dining room, perfect for hosting gatherings.The brand new kitchen is a chef's dream, featuring granite countertops, ample cabinetry, & new appliances. Thoughtful design opens up the kitchen walls just enough to maintain connection with both the living & dining rooms while preserving its own distinct space, ideal for entertaining.The spacious living rm. features vaulted ceilings, an abundance of natural light, & a cozy wood-burning fireplace the perfect spot to unwind on cooler days. Large patio doors open to a stunning deck overlooking the St. Lawrence River, complete w/ a hot tub. VIsualize soaking in the warm water on a quiet evening, gazing out over the river-- pure tranquility.On the east wing of the, you'll find the luxurious primary suite, offering a generous walk-in closet, laundry, & a beautifully appointed cheater ensuite. The west wing, showcases 2 sizeable bedrooms, each w/ large closets - ideal for family living or guest accommodations. The fully finished lower level offers even more space, featuring a plus-1 bedroom, a massive rec. room w/ a built-in bar area, generous storage & a gorgeous spa-like bathroom complete with a soaker tub that invites relaxation.Centrally located with easy access to Highways 401 & 416, it's perfect for commuters, while offering a peaceful, private setting that feels like a world away. (id:60626)
Royal LePage Proalliance Realty
172 Applewood Street
Plattsville, Ontario
PRICE IMPROVED - To be buit single detached The Bala by Claysam Homes. 3321 sqft and is located in Quiet Country Living - Plattsville. Minutes from Hwy 401, parks, nature walks, schools and more. This home features 3 or 4 Bedrooms, and a double car garage. The main floor begins with a large foyer, home office, separate formal dining room and a powder room. The main living area is an open concept floor plan with 9ft ceilings, large custom Kitchen with an oversized island and quartz counter tops. Tucked behind the kitchen is a family planning area/butlers pantry option. The carpet free main floor is finished with quality hardwood and tiles throughout. Take the stairs up to the Second floor featuring 3 to 4 spacious bedrooms with two or three full bathrooms depending on which floor plan is best suited. Primary suite includes a large walk in closet, sitting area, a 5 pc luxury ensuite with walk-in shower. Many quality finishes included! Public open house every Saturday and Sunday 1-4pm located at 203 Applewood Street Plattsville. (id:60626)
Peak Realty Ltd.
93 Revelstoke Crescent
Richmond Hill, Ontario
Stunning Freehold 3+1 Bdrm Townhouse Completely Renovated From Top To Bottom In High Demand Neighbourhood. Brand New Kitchen With Quartz Counters And Backsplash, Stainless Steel Kitchen Aid Appliances, Induction Cook Top, Dishwasher, Microwave Hood (2021). All New Bathrooms (2021). New Furnace, Tankless Hot Water, and Water Filtration (all owned and installed 2022). Oversized Deck, New Stone Work Back And Front, And Landscaping (2022-24). All Custom Closets (2022). New Front Door & Side Light (2022). Finished Separate Entrance W/O Bsmt With New Kitchen & Washroom (2022). New Central Vac (2023). LG Washer Dryer (2022). Open Concept, Great Layout, Large Windows, New Light Fixtures, New Hardwood Floors, Stairs and Railing (2021). Quiet Neighborhood, With Playground At The End Of The Street. Close To All Amenities. Mins To Hwy. 404 & Go Train, Hillcrest Shopping Mall, Viva Bus Terminal. A Must See! (id:60626)
Mccann Realty Group Ltd.
47 Jocada Road
Toronto, Ontario
Exceptional 4-level side split with 2,645 square feet plus an additional 918 square feet in the basement, offering over 3,500 square feet of quality living space. The home has been fully updated with top-notch materials and craftsmanship, featuring 9-inch trim and casing throughout. The main level includes a spacious foyer with a double closet, which overlooks the formal living room adorned with French doors. These doors lead to the formal dining room, also enhanced by French doors that overlook the backyard. The updated kitchen boasts stainless steel appliances and a ceramic backsplash. On the upper level, you will find a large primary bedroom with a double closet and a sizable window, along with three additional generous bedrooms, each equipped with closets. There are two renovated bathrooms on this level as well. The finished basement features a separate entrance, a large updated kitchen, an open-concept recreation room, and a dining area with a wood stove. Exterior amenities include a large double garage and a double driveway. The property is within walking distance of North Park, public transportation, malls, and highways. (id:60626)
RE/MAX Ultimate Realty Inc.
218 Broadview Avenue
Toronto, Ontario
Opportunity awaits! Look no further than this big, bright, fabulous 3 unit, 2 and 1/2 storey Victorian home w/amazing income potential in amenity-rich, ultra-convenient location. Beautifully renovated luxurious 2-storey apartment on top two levels with 2+1 bedrooms (living room can be configured as 3rd bedroom), hardwood floors, two full baths, kitchen w/modern appliances, and separate AC units on each of the top floors. Main floor 1 bedroom apartment with living area, large eat-in kitchen, & 4 pc bath. 1 bedroom basement apartment with kitchen & bathroom & sep entrance at rear. Laundry in basement. 1 parking space at back via laneway drive. Bustling & rapidly developing neighbourhood steps from Leslieville, Riverside & Corktown. So much development in adjacent Queen/Broadview, along w/ nearby emerging Ontario Line. Huge future upside! ***EXTRAS*** Pedestrian & cyclist friendly, and TTC stops at doorstep! Easy stroll to Riverdale Park, fantastic trails, community/recreation centre and countless boutiques, eateries, and services of Queen Street,The Danforth, and Chinatown East! (id:60626)
Keller Williams Advantage Realty
25 Fieldstone Lane Avenue
Caledon, Ontario
**Spacious Detached 4 Bedroom With Three Full Bathrooms Located In The Desirable Caledon**2825 Square Feet As Per MPAC**2 Master Bedrooms On Second Level**Third And Fourth Bedroom With Jack And Jill Bathroom**Gas Fireplace In Family Room**Ideal For Large Family**Den Can Be Used As 5th Bedroom**Main Floor Bathroom Is 3 Piece, Ideal For Elderly Parents**Close To Highway 410**Very Quiet Neighbourhood**Great For Raising A Family**Close To Plazas, Schools and Buses**Unfinished Basement, Just Waiting For Your Personal Touch** (id:60626)
Century 21 Skylark Real Estate Ltd.



