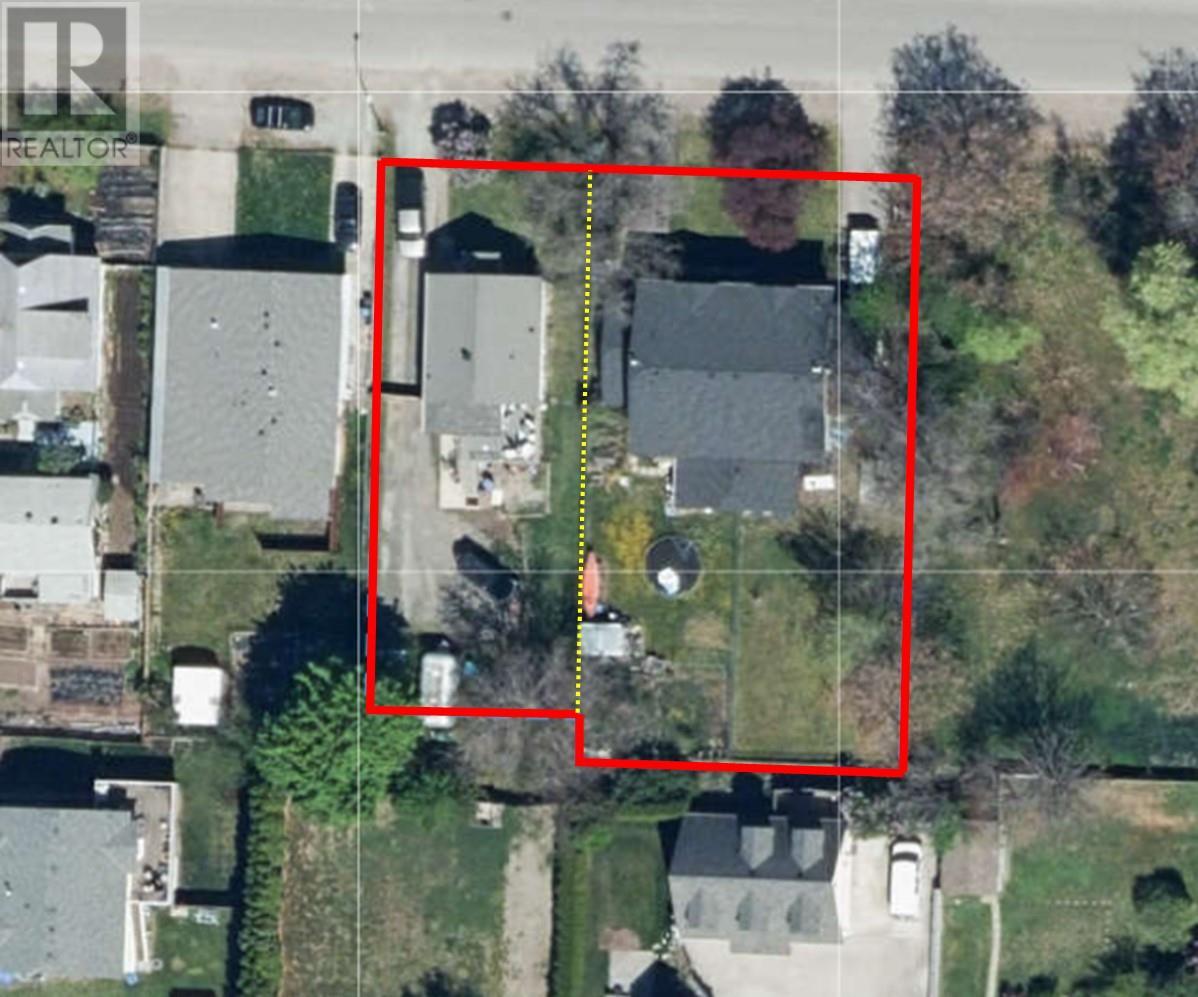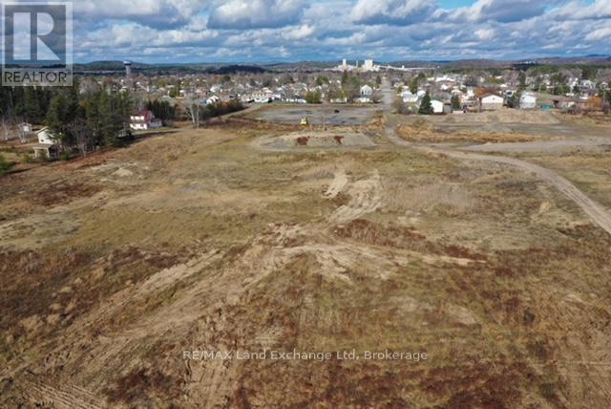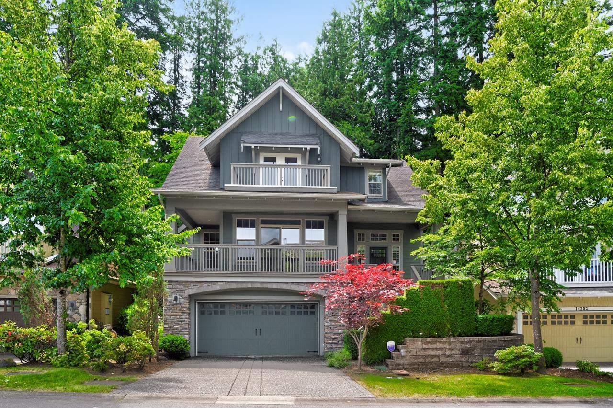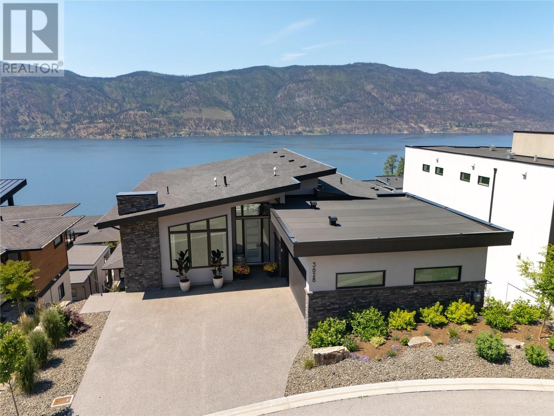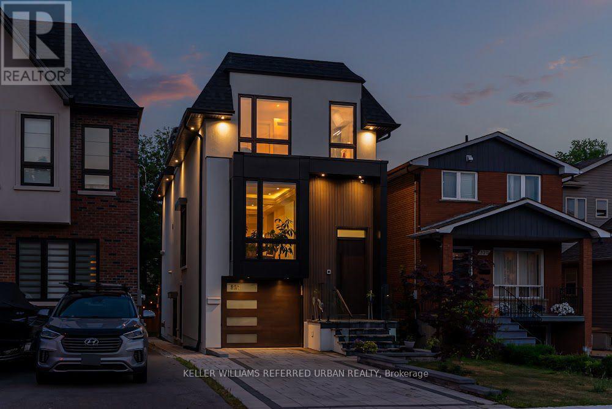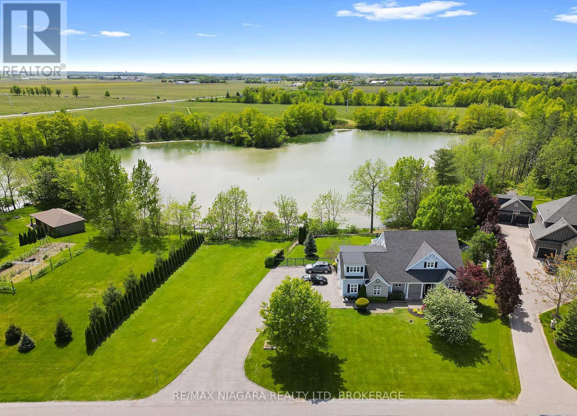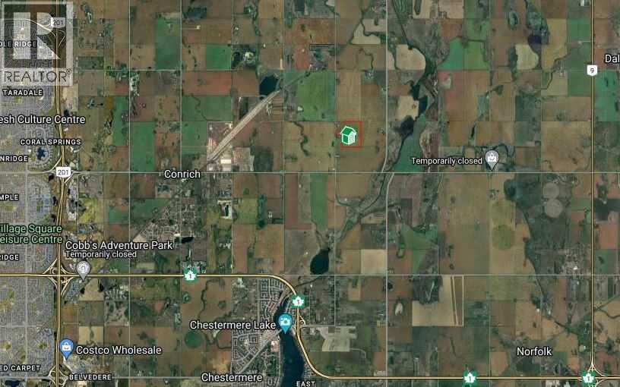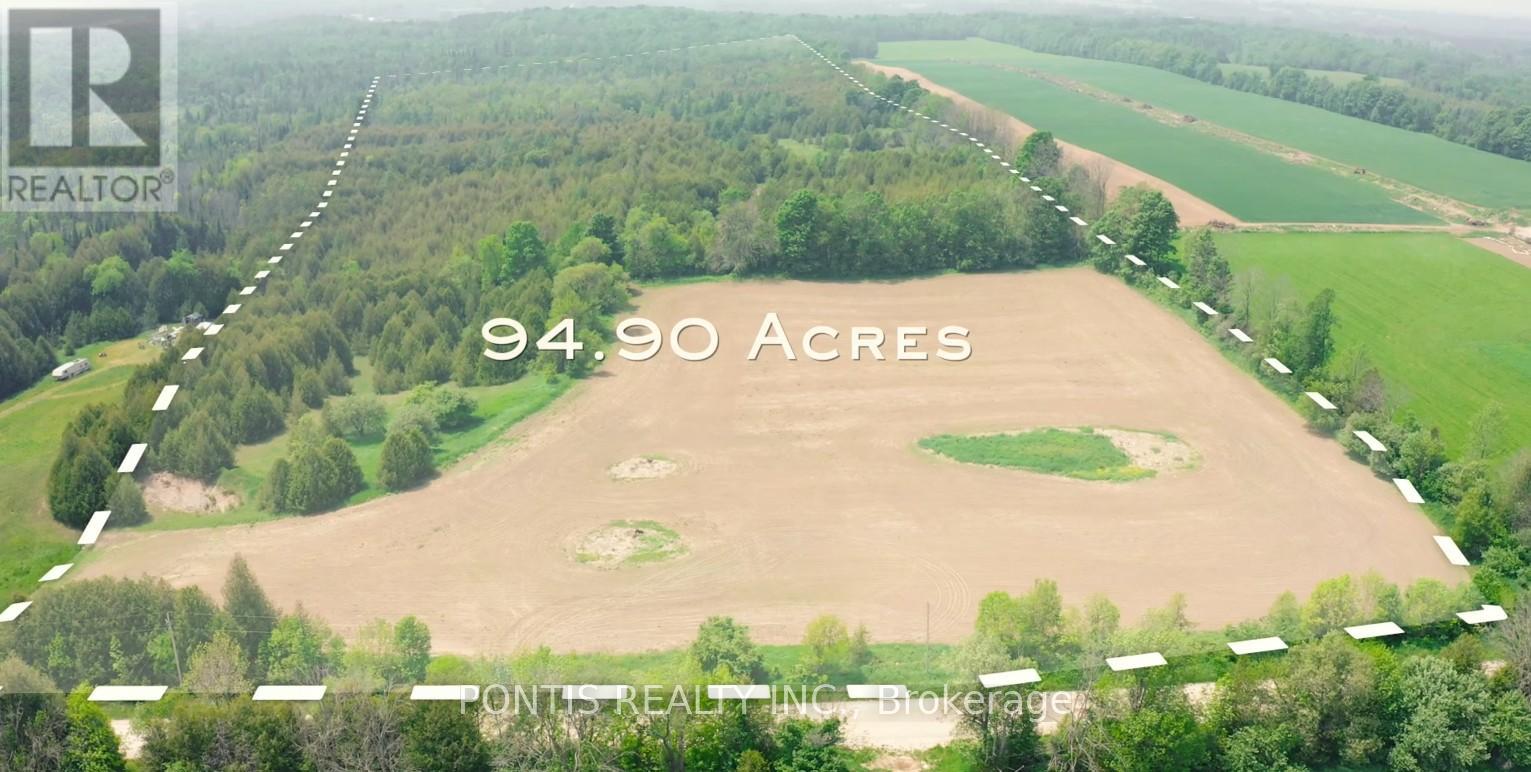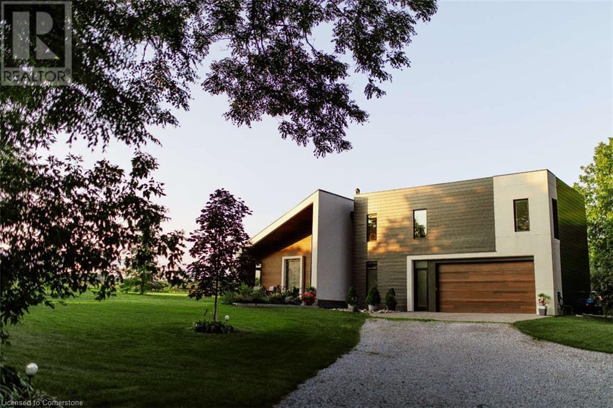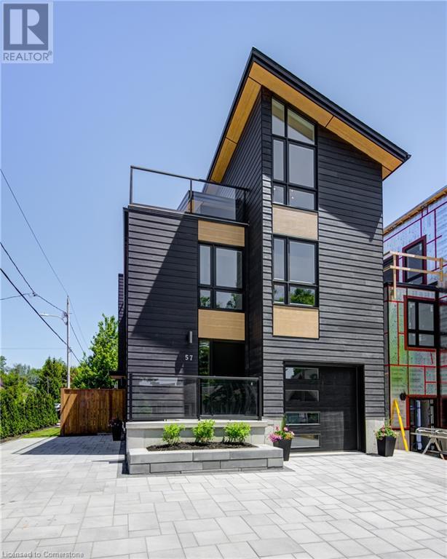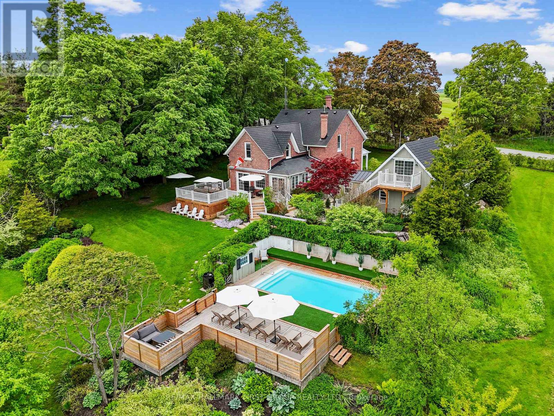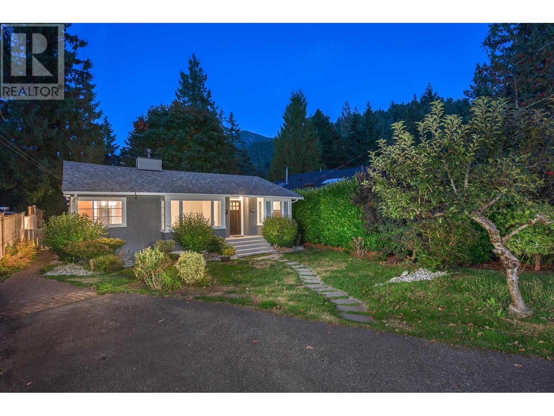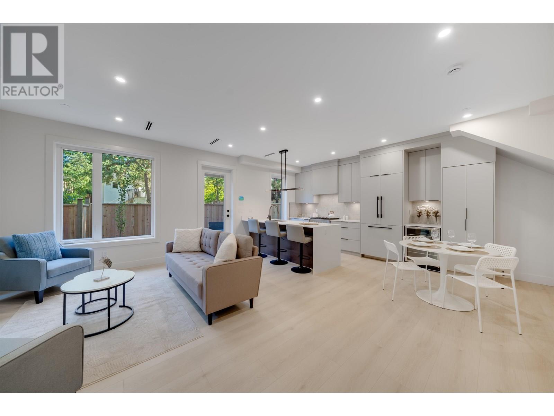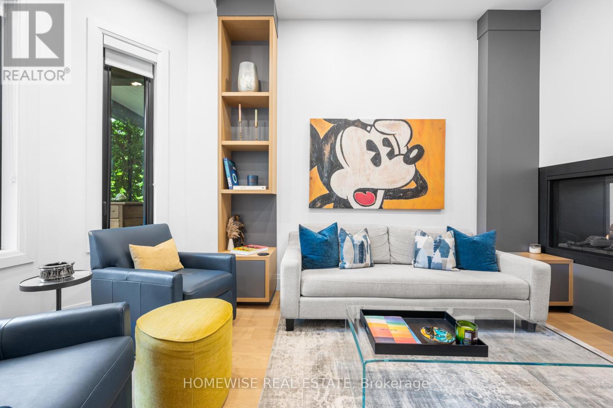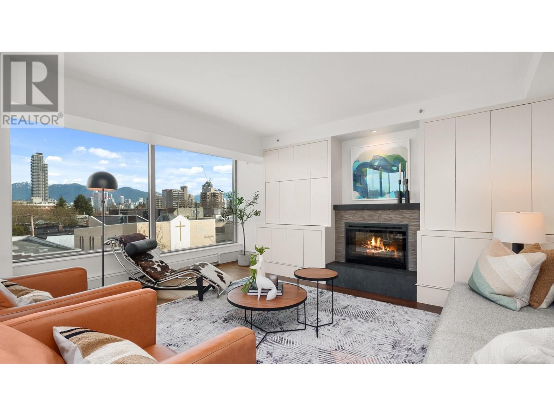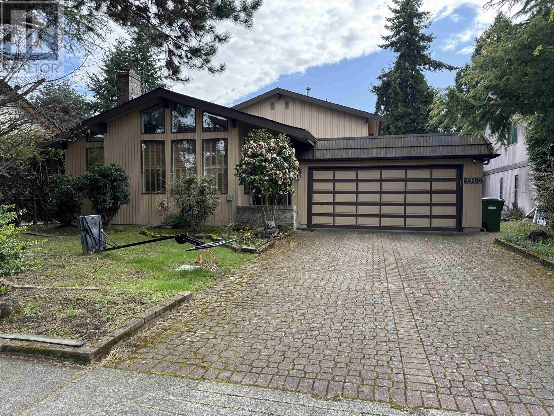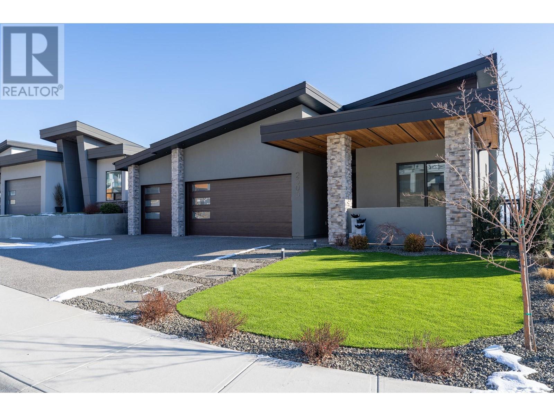1025 & 1033/1035 Laurier Avenue
Kelowna, British Columbia
Ideal central location for this development opportunity! This two lot land assembly has the potential you are looking for with 125 feet of frontage on Laurier avenue comprised of two titles yielding 16,590 sq ft (0.38 acres of land) approximately. Current zoning is MF1 with future zoning in the 2040 official community plan of core neighbourhood future land use C-NHD Urban Core potentially for medium density apartment housing. The two homes on site currently have long term tenants which would support revenue to the buyer while moving forward. Property taxes shown are both parcels combined. Buyers should perform their own due diligence to confirm intended potential development. (id:60626)
Royal LePage Kelowna
375 Queensway Avenue
Espanola, Ontario
Prime Residential Development Site South Side of Espanola. 33 Acres of Opportunity! An exceptional investment for developers! This expansive 33-acre property is perfectly located on the south side of Espanola, offering unparalleled potential for mixed residential development. Zoning change pending. 3 storey, 40 unit retirement home proposed and approved for the north west corner of property. AGGREGATE Resources Act Licence has been removed off the subject property. Key Features: Fully serviced with water, sewer, and natural gas. Conveniently located near the hospital and shopping centre. Ideal for retirement homes, long-term care facilities, or other residential projects. Additional Perks: Environmental studies completed and available with a conditional offer. Strong potential for community-focused living. Don't miss out on this rare development opportunity in a prime location! Environmental studies are available with conditional accepted offer. (id:60626)
RE/MAX Land Exchange Ltd
14208 36a Avenue
Surrey, British Columbia
Elegant Cape Cod-inspired residence nestled in a stunning natural setting, just a short walk to the scenic Nicomekl River and Golf Course. This expansive 4-bedroom, 4-bathroom family home boasts a chef's kitchen with sleek granite countertops and classic maple cabinetry accented by polished chrome hardware. Luxurious bathrooms feature imported hand-set tile flooring. The spacious primary suite offers its own private deck with sweeping panoramic views.Conveniently located just 7 minutes from elementary schools, 6 minutes to shopping and dining, and with quick access to major highways. Only 12 minutes to Peace Arch Hospital, and a short drive to Crescent Beach and White Rock Beach. Enjoy easy access to the U.S. border-perfect for quick trips to Blaine, Washington for gas,groceries&shopping. (id:60626)
Homelife Benchmark Titus Realty
3628 Sagehill Court
Kelowna, British Columbia
This stunning 6-bedroom, 4-bathroom modern contemporary home in McKinley Beach offers 3,642 SF of thoughtfully designed living space, perfectly positioned to take in the panoramic lake views from both levels. Ideally situated on a dead end street, the home is walking distance to hiking trails, the lake, amenities, & the upcoming Azhadi winery.The main floor features a bright, open-concept layout with expansive windows to take in the incredible views, & a stylish tile fireplace in the great room. The show-stopping kitchen includes a massive quartz island, an induction range, oversized fridge & freezer, and walk-in pantry. 2 large decks finished in Flexstone extend your living space outdoors, with the upper deck featuring power shades to keep you cool on warm summer days.The spacious primary suite offers breathtaking lake views and a spa-like en-suite complete w/ a soaker tub, walk-in glass shower, & heated floors.A 2nd bedroom & full bathroom complete the main level. Downstairs features a rec room with a cozy fireplace, a wet bar & wine fridge, 2 more bedrooms & a full bathroom. The home includes a self-contained 2-bedroom legal suite with a lakeview & its own entrance & laundry.Additional features include an oversized double garage, a spacious driveway, and an electric vehicle charger. McKinley Beach amenities include a private marina with boat, kayak, & paddleboard storage, a gym, indoor pool, hot tub, yoga studio, tennis & pickleball courts, playground & community gardens. (id:60626)
Royal LePage Kelowna
2335 Amity Dr
North Saanich, British Columbia
A rare opportunity to acquire a commercially zoned property in North Saanich. This mixed-use property has direct highway access and provides for great signage opportunities. The building has approximately 2300 sq ft of useable space which includes a renovated ground floor commercial unit that benefits from a fully built-out kitchen with 2 washrooms and showers as well a self-contained 2 bed residential suite. The property has ample grade-level parking with 7 spaces in front of the building and the ability to use the lot to the side of the building for overflow parking allowing for several more spaces and large vehicles.The building has seen significant upgrades over the last 5 years including new windows,new roof and the interior was extensively updated with new bathrooms and kitchens throughout. With over 8600 sq ft of land, the property boasts future development potential and could become part of a large land consolidation. The commercial space will be provided vacant on possession and the residential unit has a month-to month tenancy. (id:60626)
Pemberton Holmes Ltd.
327 Melrose Street
Toronto, Ontario
Your Custom-Built Luxury Stunner Awaits! No Expense Has Been Spared! Mahogany Front/Garage Door. Jaw-Dropping Contemporary Finishes & Features Throughout: Open Concept Main-Floor Layout, Soaring High Ceilings (13 Ft Downstairs), Four (4) Fireplaces, Five (5) Washrooms (Each Bedroom Has Designated Ensuite) & Gourmet Kitchen W/ High End Bosch Appliances. Immaculate Attention To Detail! B/I Integrated Speaker & Smart Security System, Core Doors, Laundry Upstairs. Primary Bedroom Ft. Lavish 5Pce Ensuite W/ Frameless Shower, W/I Closet & Juliet Balcony. In-Floor Heating Downstairs, Wet Bar & W/O To Backyard For In-Law / Nanny Suite. Overside Deck W/ Gas Line For BBQ & New Fence Will Make For Incredible Gatherings This Summer. Your Friends & Family Will Be Blown Away By Your Incredible New Home In This Highly Sought-After Family-Friendly Lakeside Neighbourhood Just 10-15 Mins To Downtown/Airport. Walking Distance To Mimico Village W/ San Remo Bakery, Jimmy's Coffee & Mimico Go W/ Union Station Only 2 Stops Away! Don't Miss Out! (id:60626)
Keller Williams Referred Urban Realty
1448 Four Mile Creek Road
Niagara-On-The-Lake, Ontario
This custom-built, newly renovated home is the epitome of Niagara-on-the-Lake living. It boasts beautiful water and vineyard views, all while still being minutes from wineries, restaurants, and shopping. Situated on an expansive lot along tranquil Four Mile Creek in the heart of Niagara-on-the-Lake, this home offers ample space and privacy. This professionally designed and updated home offers the perfect fusion of refined elegance and relaxed luxury. Step inside to discover almost 4000 sqft of living space with 4 bedrooms and 4 bathrooms. The open-concept living and dining area that connects to the large, covered deck featuring an outdoor kitchen and dining room, is perfect for entertaining. The showstopper is a custom wine room seamlessly integrated into the space designed to showcase your collection with sophistication and easy access. The kitchen features a bespoke gourmet chef's kitchen, Miele appliances, generous prep space, and gorgeous cabinetry. The main-floor laundry seamlessly blends practicality and multiple storage options. Wake up to water views in your primary bedroom, complete with gas fireplace, generous walk-in closet and 4 pc stylish ensuite. A private separate entrance to the lower level provides a family room, 3pc bath, bar and cantina, and an exceptional opportunity for an in-law suite or guest quarters. With its generous lot, this property offers the potential to add a custom detached garage and a resort-style pool. Already equipped with a generous 2 car garage and ample parking for 8 vehicles, every detail of this home has been thoughtfully crafted to embrace the region's serene natural beauty. Whether you're enjoying a quiet morning coffee by the water or entertaining guests in style with indoor and outdoor living spaces, this one-of-a kind residence offers the ultimate luxury lifestyle and all the benefits that Niagara's Wine country has to offer. (id:60626)
RE/MAX Niagara Realty Ltd
120 Acres Range Road 281
Rural Rocky View County, Alberta
Here are 120 Acres of farmland that are currently zoned AG-GEN but are strategically and conveniently located for someone with a longer term vision for the area and property. The parcel sits just outside the current Conrich Area Structure Plan Boundary and about 3.5km from the CN Calgary Logistics Park. It is only 5km from Conrich, 6km from Chestermere and 8.5km from Calgary. The property currently has a 36’x48’ shop that is about 10-15 years old and the land is leasing for farming year to year with rotational crops. A treated water line has been laid on the west side of the road while power and gas is on both sides of the property. Access is directly off of Range Road 281. Come and explore for yourself today. (id:60626)
Coldwell Banker Home Smart Real Estate
Lot 5 Conc 2 Southgate Side Road
Southgate, Ontario
94.907 Acres, rare opportunity with 10 separate parcels, Ideal for potential future Estate Country Lots. Front 5.57 acres being farmed. Diverse landscape with a mix of trees, bush, offering privacy. Whether you are looking to farm, hunt, or simply escape the hustle and bustle, this property is a rare find. Don't miss out on this chance to own a piece of paradise. Ideal hobby farm, recreational property or build your home in a beautiful country setting. (id:60626)
Pontis Realty Inc.
2095 Grimshaw Road
Cobourg, Ontario
For more info on this property, please click the Brochure button below. Welcome to Glas Haus. Built in 2023, this rare custom-built Scandinavian Modern home is a true reflection of modern living nestled privately away on over an acre of countryside living just minutes from Highway 401 and the Town of Cobourg. This residence offers over 3,000 square feet of living space with in-law potential, set on a sprawling acre lot at the end of the road providing ample privacy and room for sophisticated living. Upon entering, you’re instantly taken aback by the grandeur of the 20-foot ceilings and the featured backlit slat wall. With an aesthetic that combines minimalism with coziness and functionality, GLAS HAUS is ideal for those who want to feel as if their home has a deep connection to nature as each pod provides plenty of light that illuminates the space. The gourmet chef’s kitchen reigns supreme with its oversize 10-foot quartz kitchen island, built in Fisher and Paykel fridge and double Wolf wall oven. The backsplash is one of a kind featuring a honeycomb design enveloped in epoxy and backlit. It’s nothing short of a conversation starter. As you craft your own master dishes you’re treated to breathtaking views of the rolling hills of Northumberland County. Making meals has never looked better. With the modern minimalist linear lighting above you and the warmth of the real wood burning stove acting as a pinnacle of efficient heating in front of you, the living room maximizes coziness with that Nordic feeling of well-being. Note the recessed lighting beneath the fireplace. With views to the courtyard from all ‘pods’ the privacy to entertain while the views of the hayfields surrounding you is breathtaking. Host your dream backyard parties here! (id:60626)
Easy List Realty Ltd.
57 Centre St
Grand Bend, Ontario
IN-LAW SUITE!! LAKE VIEW!! This exceptional 3-storey residence, ideally located just steps from Grand Bend's renowned Main Beach, seamlessly combines contemporary design with unparalleled luxury. The open concept main floor features a chef's kitchen with quartz countertops, a bright and airy 2-storey living room, dining area, and a 2-piece powder room. On the second floor, the spacious primary suite offers a serene retreat with a spa-like 4-piece ensuite and walk-in closet, while a second generously sized bedroom, a 3-piece bath, and a convenient laundry room complete this level. The third floor is a spectacular haven for both relaxation and entertaining, boasting two additional bedrooms, a beautifully appointed 4-piece bath, bar, sauna with glass doors and sliders leading to a breathtaking rooftop deck. Enjoy the warmth of the double-sided outdoor gas fireplace and hot tub, while taking in beautiful lake views and unforgettable sunsets. The lower level features a private fully finished in-law suite with its own entrance, kitchen, cozy living room, bedroom, and a 4-piece bath—connected to the main house yet offering a separate entrance for added privacy and versatility. Outside, an interlock driveway (parking for 5), inviting backyard patio, and low-maintenance landscaping complete this exquisite property. With its perfect blend of luxury, functionality, and proximity to the Main Beach, this exceptional home offers an unparalleled lifestyle in the heart of Grand Bend. Your DREAM HOME awaits! (id:60626)
RE/MAX Twin City Realty Inc.
7823 Bickle Hill Road
Cobourg, Ontario
Nestled on over 3.8 acres of Northumberland countryside, this lovingly restored estate is a timeless retreat that marries historic character with modern-day luxury. Every detail of the home has been carefully curated to preserve its 19th-century charm while creating spaces that invite relaxation, celebration, and connection. Hardwood floors guide you to the front living room, a showcase of intricate wood trim, high baseboards, and a sense of history that whispers through every corner. The tranquil family room, complete with a fireplace, offers the perfect setting for winter evenings, while the dining room is a haven for hosting memorable gatherings. Just beyond, the spacious kitchen is an entertainer's dream. With built-in appliances, double islands, a farmhouse sink, and a breakfast room featuring a coffee bar and walkout to the back deck. A mudroom with built-in storage and exposed brick leads to a main-floor bathroom with a glass-enclosed shower and a convenient laundry area. The primary suite is a serene retreat, boasting an ensuite with a freestanding tub and separate shower. Three additional bedrooms, each brimming with charm, provide ample space for family or guests. The two-bay garage offers more than just parkingits a lifestyle hub. A sunlit finished office takes in breathtaking views, while the garage has been transformed into a games space perfect for gatherings. Above, a finished loft provides flexibility for guests or a home-based studio. Outdoors, the estate continues to impress. A saltwater inground pool, surrounded by a wooden privacy fence, invites summer afternoons of leisure, while a seven-person hot tub and multiple fire pits create cozy spots to unwind year-round. The expansive back deck offers panoramic views, perfect for al fresco dining and Situated moments from town amenities yet enveloped in the tranquillity of rural living, this property offers the best of both worlds. (id:60626)
RE/MAX Hallmark First Group Realty Ltd.
1826 124 Route
Springfield, New Brunswick
Have you dreamed of owning a winery? Not just any winery but an established, attractive, extremely well-built enterprise complete w/ the highest quality Italian & Canadian S/S equipment, acres of mature vines, in a beautiful setting w/panoramic view? This is your rare chance! Gillis of Belleisle is an established hobby winery designed and built w/ nothing but the best! Designed by architect Tom Johnson to resemble a 1940's country store. Built to the highest standards by master-builder Reg Potter well-known as the best. This property has so much to offer; everything from a gentleman's hobby to profitable business, event planning to charming restaurant or private residence. Beautifully landscaped in a quiet private setting w/ welcoming hand-laid brick patio & covered veranda. 9.1 acres including pond, 2-acre meadow w/ spectacular view (perfect site for a new home) or winery transformed into a gracious home. Includes Italian (Pesce, Mencoarelli & Enoveneta) & Canadian (Criveller) S/S production equipment, 3300 sq' building plus 750 sq' storage loft, 600 amp 3-phase power, 10,000+ bottles of wine, 2400 empty bottles, labels, 8,000 litres of non-bottled wine, dry barn (for storage or horses) & license for 120,000 bottles per year max. Centrally located, walking distance to schools K1 -12, 1.8 km to swimming, boating, firehall, community center, across from Silver Maple Forest Walking Trails. Property is exempt from the Non-Canadians Act. USA & worldwide offers welcome. (id:60626)
Coldwell Banker Select Realty
53 Decarie Circle
Toronto, Ontario
Welcome to 53 Decarie Circle, a private paradise on a spectacular ravine lot complete with a 32 x 15 heated pool and top-of-the-line Beachcomber hot tub with all the extras. Located in the heart of Etobicoke in the Princess Margaret school district and backing onto the Mimico Creek greenbelt with plenty of trails and green space, this is Muskoka in the City! This beautifully renovated home features spacious principal rooms, elegant wood flooring throughout, a modern kitchen with granite counter tops and island and black stainless-steel appliances. The living room, dining room and kitchen overlook the backyard oasis with stunning ravine views through oversized picture window and sliding doors. This level is ideal for indoor entertaining. The primary suite includes an updated 4-piece bath and custom wardrobe, complemented by new windows and blinds. Outdoor features include: a custom garden shed with lighting and cedar siding, two new retaining walls with glass railings and a large vegetable garden, a custom cedar patio bar, and fully updated pool with new liner, heater, pump, filter and chlorinator. Many other improvements include: new furnace, tankless hot water heater, 200 Amp electrical panel, roof and skylights. This exceptional home is a blend of privacy, luxury and nature and is move-in ready inside and out. (id:60626)
RE/MAX Professionals Inc.
6431 Rosebery Avenue
West Vancouver, British Columbia
A rare gem in Horseshoe Bay-this beautifully updated 3-bedroom, 2-bathroom rancher on a private 6,600 sq. ft. lot is the perfect downsizing option! Whether you´re seeking a cozy retreat or a charming family starter home, this move-in ready property offers a seamless blend of comfort & style. Enjoy a bright living room with a new gas fireplace, flowing into a modern kitchen with new stainless steel appliances & rich cherry cabinetry. Maple hardwood floors, updated bathrooms, & wool carpeting add warmth throughout, while recent upgrades-including a new furnace, hot water tank, & roof-provide peace of mind. Just steps from the vibrant Horseshoe Bay Village, with its marina, dining, & outdoor recreation, this home combines convenience, charm, &West Coast living at its finest. (id:60626)
Royal Pacific Realty Corp.
3 3836 W 8th Avenue
Vancouver, British Columbia
We welcome you to a stunning masterpiece that is perfectly situated in the Point Grey enclave! Located close to trendy restaurants/cafes, parks, beaches, schools, transit, and more amenities. This quality built home by a reputable builder offers exceptional craftsmanship and thoughtful design with an open concept main level that flows seamlessly and 3 spacious brms each with ample storage and a ensuite bath! The private yard space and roof patio offer ample outdoor space which is perfect for all families. This home also features high end appliance package, AC, HRV, 2 EV ready parking spots, 2/5/10 Warranty, and no strata fees. Schedule viewing or visit open house! (id:60626)
Team 3000 Realty Ltd.
93 Argyle Street
Toronto, Ontario
Finally a home in Trinity Bellwoods that checks ALL your boxes. Inside, you'll find that every detail was meticulously designed and curated for sophisticated downtown living. Upon your first step, you are greeted with the rarity of over 10 foot soaring ceilings, a front hall closet that will blow you away and tons of natural light. The living room is upscale and cozy, nestled between built-in bookshelves and a stunning 3 way gas fireplace that peers into your spacious dining area. Entertain with the built in bar with wine fridge, discover the hidden powder room and marvel at the modern kitchen with more storage than you'll ever need. The backyard is certainly an entertainers dream. A large deck for your gas BBQ, built in benches for outdoor dining, a fire pit area to roast marsh mellows with friends and a lounge area to lay back and catch some rays. And did we mention the TWO CAR COVERED PARKING?! And the location? If you know, you know. Beside the newly renovated Osler Playground, and smack in between the best pizza joint in town and the most popular strip in the country. Ossington truly has it all... The most delicious coffee shops, the most sought after restaurants and definitely the best vintage shopping around. And just a five minute walk from the legendary Trinity Bellwoods Park. Come check out 93 Argyle st... but be careful, you may never want to leave! (id:60626)
Homewise Real Estate
208 8188 Manitoba Street
Vancouver, British Columbia
Rarely available large 3,626 sf all on one floor at the new bargain price of $551/sf. This is one of the best units at Marine Landing, the "Shining Star"in Marpole. 16' concrete ceiling. Utmost modern design allows lots of natural light. Corner highly glazed unit is visible from SW Marine Drive making BRANDING a great advantage for your business. I-2 zoning permits a wide variety of usage, including Restaurant Class 1, Legal, Accounting, Dentist, & other Health Care usage, labs, etc.1 common loading bay on main next to elevator going up to the unit's 10'x 8' loading door. 4 secured underground parking,1 with EV capability. Property is also "For Lease" on MLS C8065632 (for leasing can be separated into 2 units). (id:60626)
RE/MAX Westcoast
455 Kirkwood Drive
Sudbury, Ontario
Welcome to your dream home on the shores of Ramsey Lake! This home has been completely renovated & meticulously designed offering over 3,000 sq.ft. of elegant living space. Every inch of this home has been thoughtfully updated to provide a blend of sophistication, comfort & lakefront charm. The upper level holds all 5 bedrooms, conveniently located on one level, providing a quiet retreat for the entire family. The spacious primary suite features a private deck, gas fireplace, walk-in closet & a stunning 5-piece ensuite with double vanity, soaker tub, and glass shower. The main floor is bright & open, with a seamless flow between the living room, dining area & chef-inspired kitchen. The heart of the home features floor-to-ceiling custom cabinetry, large centre island all topped with quartz countertops, built-in stainless steel appliances & views of the water. This is an ideal area to host family & entertain that also grants easy access through sliding doors to yard. Outside, the professionally landscaped grounds extend from front to back, creating a private outdoor oasis. Soak in the hot tub under a pergola as the sun sets over the lake, or simply enjoy quiet mornings with a coffee in hand and nature all around you. Work-from-home professionals will love the beautifully appointed main-floor office, complete with peaceful lake views. A spacious family room adds to the versatility of the layout, offering a cozy space for movie nights or casual gatherings. Every detail has been considered, from the triple attached heated garage equipped with an electric car charger & loft space, to the thoughtfully designed mudroom with built-in storage, additional access to the yard & water & a walk-in dog wash station to help keep things neat & tidy! This is not just any home, this is a waterfront living dream. Do not miss out & let somebody else live your Ramsey Lake dream. Schedule your private & confidential tour today. (id:60626)
Real Broker Ontario Ltd
10951 130 St Nw
Edmonton, Alberta
Stunning custom home on a sun-soaked corner lot in sought-after Westmount. This modern farmhouse features white hardie board and brick exterior, covered composite front and back decks, and incredible southwest exposure. Inside offers chic open-concept living with herringbone hardwood floors, a moody main floor den, butler’s pantry, and large mudroom. The living room features a white brick fireplace with a reclaimed timber mantle. Upstairs has 3 large bedrooms including a luxurious primary suite that feels like a boutique hotel, plus a bonus room that could be a 4th bedroom. The fully finished basement has 11’ ceilings—perfect for a golf simulator or home theatre. Triple garage includes a legal suite above for added income or guest space. This one-of-a-kind home blends timeless style with thoughtful function, all in one of Edmonton’s most vibrant communities. Every detail has been carefully curated with no expense spared. Move in and enjoy! (id:60626)
RE/MAX Excellence
501 1550 W 15th Avenue
Vancouver, British Columbia
Welcome to one of Vancouver's most sought-after buildings by architect Bing Thom. This beautifully renovated NW corner suite offers 1,540 sq. ft. of elegant living with stunning views of the North Shore Mountains. Highlights include rich walnut floors, custom millwork with built-ins, and a sleek open kitchen with granite counters, gas fire place, custom cabinetry, and a bright breakfast nook. The two bedrooms are ideally separated for privacy-one currently used as a den-and the two bathrooms are finished in limestone and marble. Located just steps from the Vancouver Lawn and Tennis Club and the shops and cafes of South Granville. Comes with 2 side-by-side parking stalls and a storage locker plus 1 pet is allowed. Showings by appointment- easy to show (id:60626)
Engel & Volkers Vancouver
4360 Coventry Drive
Richmond, British Columbia
Very desirable West Richmond Boyd Park location. Secluded quiet street in nice neighbourhood. LOT is a bit over 7,000 sq.ft. rectangular lot with living area of 2,345 sq.ft. Updated in 2017 with laminate flooring; expensive bidet toilets; Plenty of storage areas, functional layout, vaulted wood ceiling in Living Room with skylight; spacious bedrooms, sunny south facing privately fenced backyard, enclosed storage room at the rear of the house. Walking distance to schools and transit, community centre, shopping and recreation centre. Hugh Boyd Secondary & Grauer Elementary school catchment. Thanks. (id:60626)
Royal Pacific Riverside Realty Ltd.
2505 Tallus Heights Drive
West Kelowna, British Columbia
Custom built home by multiple award winning Operon Homes. This spacious 5-bedroom, 5-bathroom home seamlessly blends luxury & functionality. Featuring an elevator, 900 sq. ft. heated garage & versatile 600 sq. ft. heated flex room with 220V—perfect for a workshop. A 1 bedroom legal suite with laundry hookups & private entry adds value. The main level impresses with 12 ft ceilings, 8 ft doors & an open concept. The great room is highlighted by a floor-to-ceiling gas fireplace with TV recess. The chef’s kitchen boasts a gas cooktop, 5x8 ft. island with cabinetry & butler’s pantry. The home is equipped with a whole-home water filtration/softener system, reverse osmosis kitchen faucet & built-in vacuum. The spacious primary bedroom features a luxurious ensuite with heated floors, a separate water closet & expansive walk-in closet with direct access to the laundry. A 2nd bedroom & guest bathroom with a tiled shower are also on the main floor. The lower level includes the suite, the flex room, 2 additional bedrooms (one with walk-in closet & ensuite), a full bathroom, a large family room, storage & private patio with hot tub. The garage accommodates 3+ cars with a 12-ft ceiling, 220V outlet, hot/cold water & built-in cabinets. The home’s low-maintenance exterior & expansive upper deck overlooks the view & oversized lot, ensuring privacy with no future development behind you. Located in a quiet cul-de-sac, enjoy easy access to shopping, lakes, golf, wineries & numerous trails. (id:60626)
RE/MAX Kelowna
64 Fire Route 103 B
Trent Lakes, Ontario
Just 10 minutes outside of the charming town of Bobcaygeon, you will find this stunning year-round Lakehouse with 80 ft of gorgeous Pigeon Lake waterfront! This thoughtfully designed home was built in 2013, & offers 2205 sq/ft of living space on the main floor, plus a beautifully finished walkout basement. With 3+1 bedrooms, 2 offices, 3 full washrooms, and a stunning great room which boasts soaring 18-ft ceilings, a gorgeous floor-to-ceiling stone fireplace & expansive windows ensuring amazing lake views from every angle! The open-concept kitchen offers built-in appliances, granite countertops, a centre island, separate breakfast bar & dining area also offering amazing lake views & a walk-out! Imagine waking up every morning & looking out to the lake from the oversized windows in your large primary bedroom, or stepping out directly to the large deck w/southern exposure. The primary bdrm also offers a spa-like ensuite w/jacuzzi tub, double sinks, a shower w/four shower heads, & a large walk-in closet. The lower level is beautifully finished with many large windows, two walkouts which lead you to a covered patio area, a large, bright games room, gym area, & a large storage room which has a walk-up to the garage. This wood & stone-sided home blends beautifully with the 0.53 acre lot which has been extensively landscaped w/armour stone & flagstone. At the crystal clear, south-facing shoreline there are two docks and a stone-sided boathouse with lift and an amazing sundeck up above where you can soak up the rays and watch the boats go by during the day, or stargaze with friends and family in the evening. This home also offers a triple attached garage which measures 39'x30', has an epoxied floor, is insulated/drywalled, as well as heated & cooled. This awesome home also comes with a 10,000 KW Kohler whole-house generator, a wood/propane combo furnace, central air, and a Kinetico water treatment system. The lifestyle you've always dreamed about can truly be found here! (id:60626)
RE/MAX All-Stars Realty Inc.

