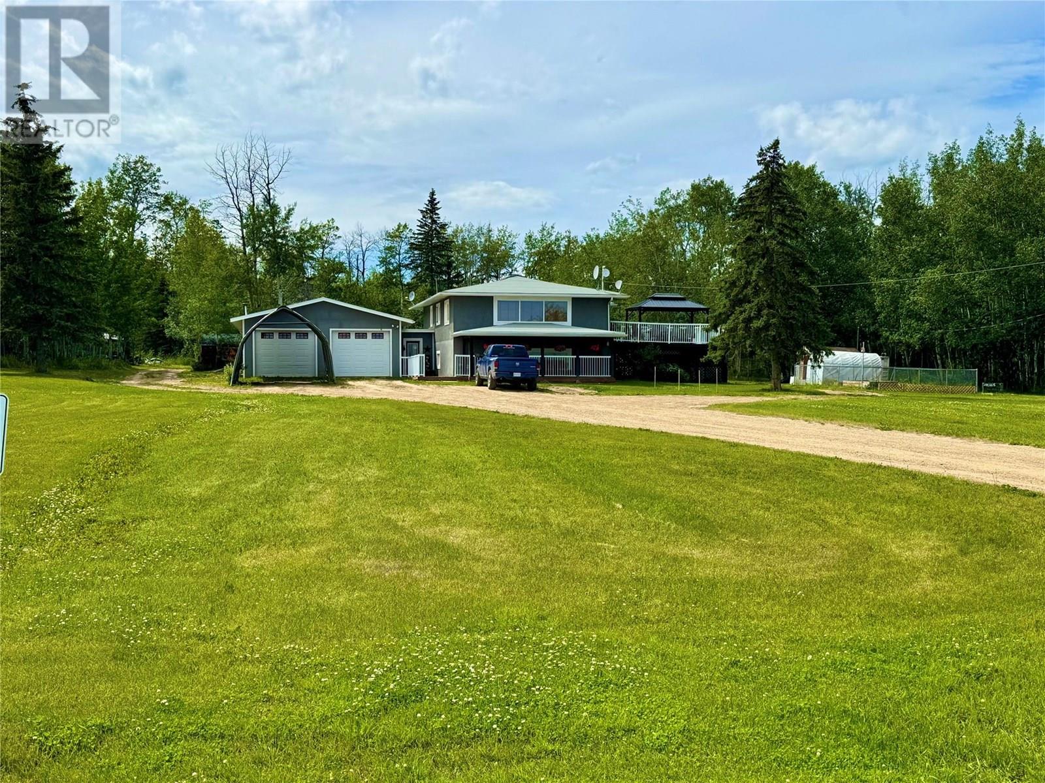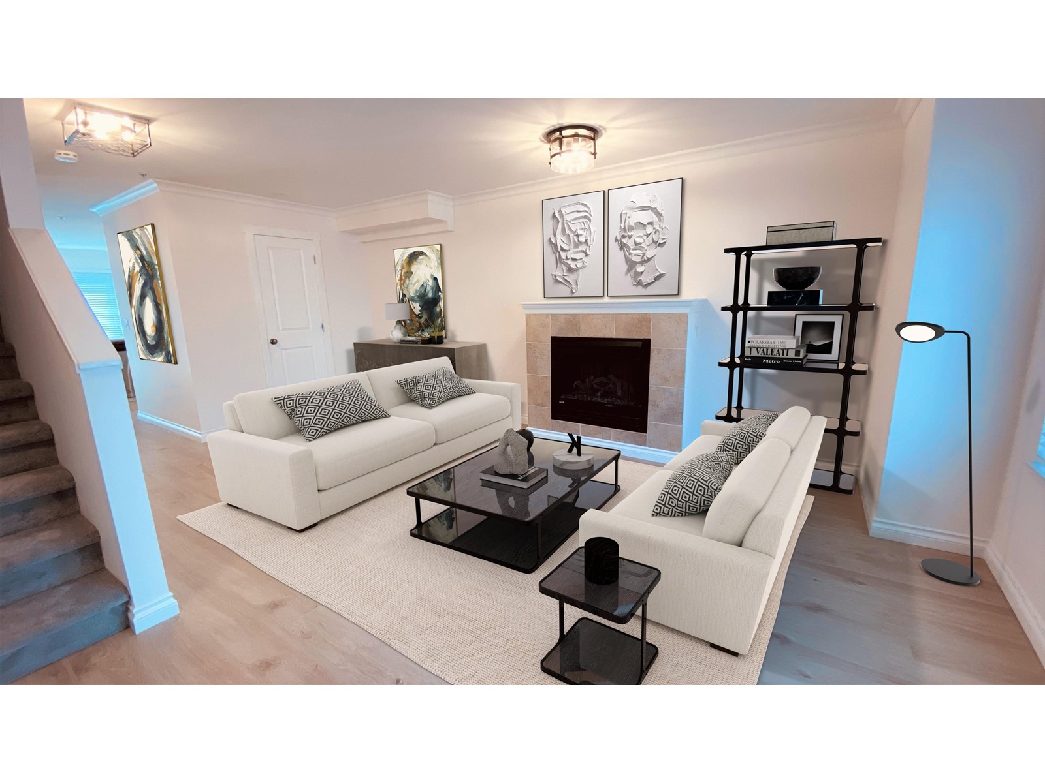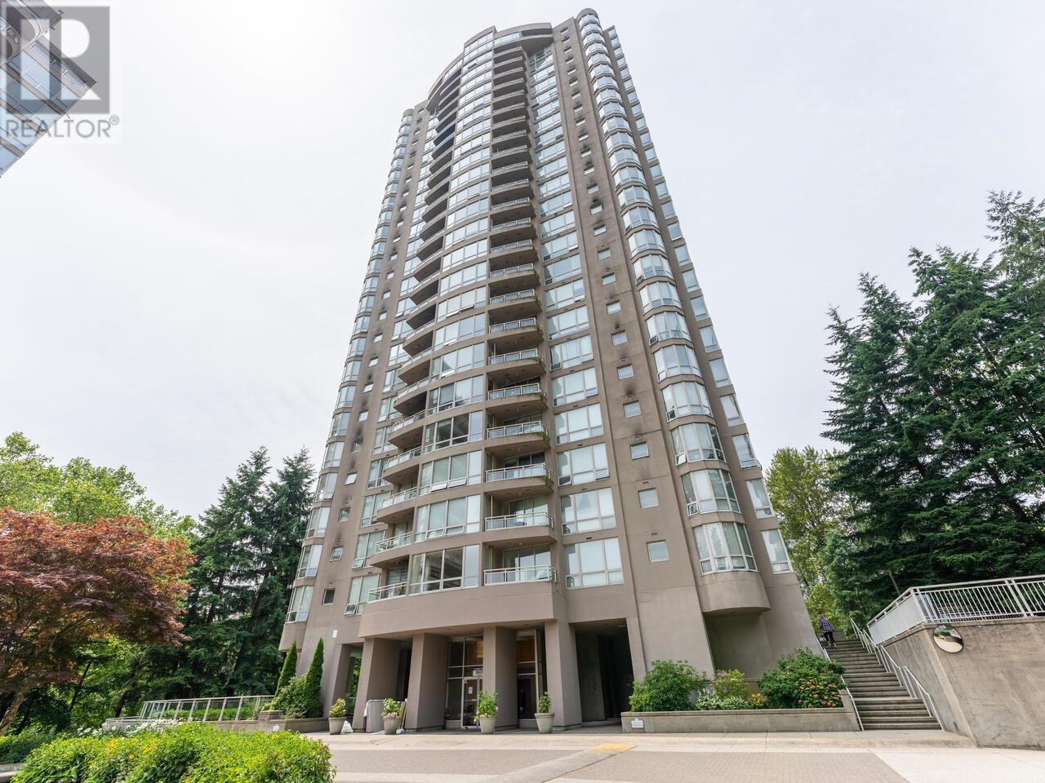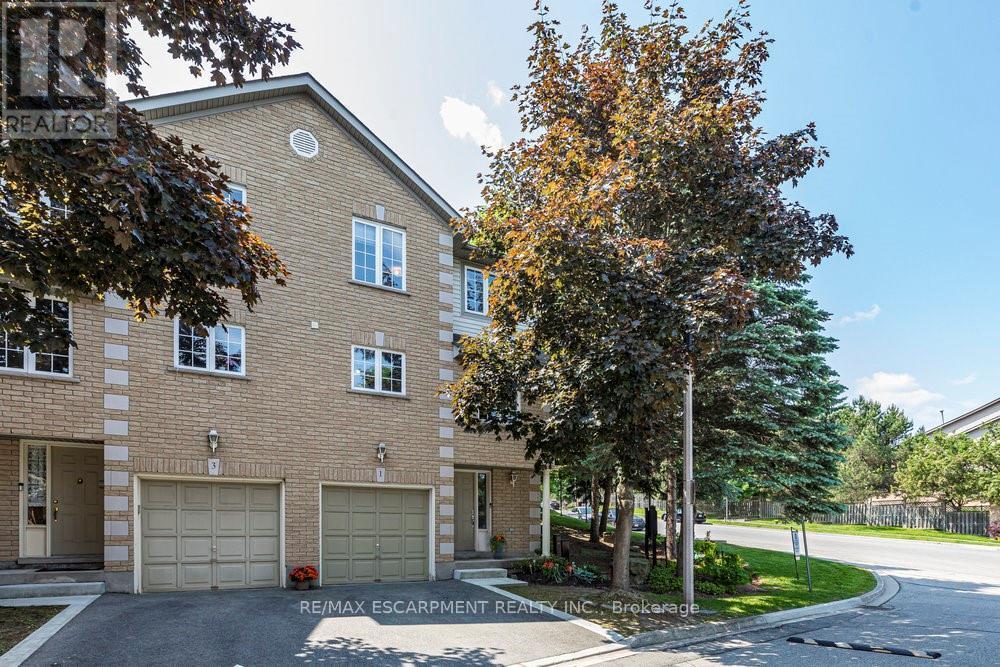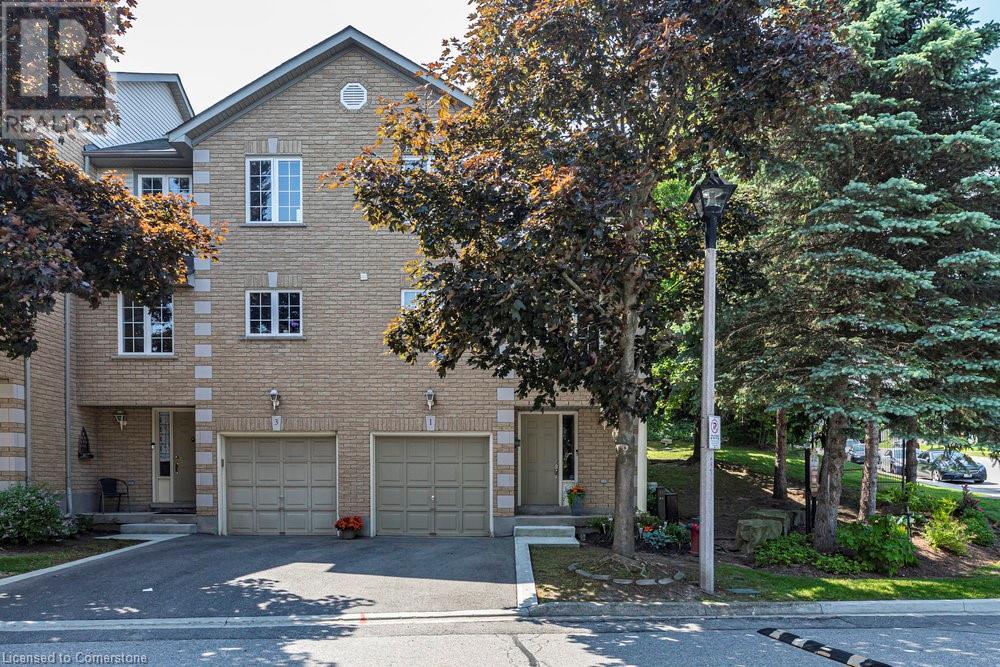52 Tulloch Drive
Ajax, Ontario
Absolute gem in the heart of South East Ajax - an immaculately renovated semi-detached bungalow that perfectly blends comfort, functionality & style. Step inside to discover a bright living room with an open concept space that flows beautifully. This home features three spacious bedrooms, each thoughtfully laid out for comfort. The third bedroom is a standout - offering direct access to a custom-built patio - seamlessly connecting indoor and outdoor living for those perfect summer days. Situated on a generous 37'x100'ft lot, the outdoor space has been thoughtfully upgraded, A custom built front porch welcomes you in style, while stonework in the deep backyard sets the stage for effortless outdoor entertaining. Minutes from Highway 401, Lake Ontario waterfront, schools, transit & shopping. Whether you're upsizing, downsizing or simply looking for that perfect blend of charm, space & location, this home is one you do not want to miss. (id:60626)
Ipro Realty Ltd.
109 Graydon Drive
South-West Oxford, Ontario
This beautiful model bungalow offers 4 bedrooms (2+2) and 3 bathrooms, including a luxurious primary ensuite with a shower. The open-concept design features a spacious designer kitchen with quartz countertops, a large island, and pantry. The bright eating area seamlessly lows into the great room, boasting a soaring cathedral ceiling. The patio door leads to a rear deck, ideal for outdoor entertaining or relaxation. The fully basement includes a large family room, 2 additional bedrooms, a bathroom, and ample storage. With 9' main floor ceilings, luxury vinyl plank flooring, and a BBQ gas line, this home is designed for modern living. Plus, enjoy peace of mind with the Tarion New Home Warranty and numerous upgraded features throughout. (id:60626)
RE/MAX President Realty
56 Draper Crescent
Barrie, Ontario
BEAUTIFUL FAMILY HOME IN PAINSWICK WITH TASTEFUL UPDATES & AN ENTERTAINMENT-READY BACKYARD! Welcome to this wonderful 2-storey home situated on a quiet side crescent in the heart of Painswick, where convenience meets family-friendly living! This property's classic brick exterior with black accents and a double garage exudes timeless charm, while the pie-shaped lot offers a spacious backyard designed for relaxation and entertainment. The back deck with a privacy wall, patio, and firepit area are perfect for entertaining, while the sizeable fully-fenced yard offers plenty of space for the kids to play or the pets to run. The backyard is complemented with two handy garden sheds - perfect for storing tools and toys. Inside, the main floor offers a functional layout with an open-concept kitchen overlooking a bright and inviting breakfast and dining areas, featuring large windows, sleek white cabinetry, stainless steel appliances, and plenty of room for entertaining or everyday meals. The combined family and living room is a great spot to relax and put your feet up. A separate side door entry conveniently leads to a combined laundry/mudroom with direct garage access, where you'll find bonus storage space for the boots and jackets, making daily routines a breeze. Upstairs, the spacious primary bedroom is your personal retreat, boasting a 5-piece ensuite and a walk-in closet. The partially finished lower level offers a large rec room with an oversized basement window and a spacious storage room with a bathroom rough-in, providing an opportunity to increase the finished space if you'd like. Located near parks, schools, transit, library, shopping, and dining and just minutes from Downtown Barrie and Centennial Beach, this home offers everything you need in a thriving community. Don't miss the opportunity to make this property your next #HomeToStay! (id:60626)
RE/MAX Hallmark Peggy Hill Group Realty
56 Draper Crescent
Barrie, Ontario
BEAUTIFUL FAMILY HOME IN PAINSWICK WITH TASTEFUL UPDATES & AN ENTERTAINMENT-READY BACKYARD! Welcome to this wonderful 2-storey home situated on a quiet side crescent in the heart of Painswick, where convenience meets family-friendly living! This property's classic brick exterior with black accents and a double garage exudes timeless charm, while the pie-shaped lot offers a spacious backyard designed for relaxation and entertainment. The back deck with a privacy wall, patio, and firepit area are perfect for entertaining, while the sizeable fully-fenced yard offers plenty of space for the kids to play or the pets to run. The backyard is complemented with two handy garden sheds - perfect for storing tools and toys. Inside, the main floor offers a functional layout with an open-concept kitchen overlooking a bright and inviting breakfast and dining areas, featuring large windows, sleek white cabinetry, stainless steel appliances, and plenty of room for entertaining or everyday meals. The combined family and living room is a great spot to relax and put your feet up. A separate side door entry conveniently leads to a combined laundry/mudroom with direct garage access, where you'll find bonus storage space for the boots and jackets, making daily routines a breeze. Upstairs, the spacious primary bedroom is your personal retreat, boasting a 5-piece ensuite and a walk-in closet. The partially finished lower level offers a large rec room with an oversized basement window and a spacious storage room with a bathroom rough-in, providing an opportunity to increase the finished space if you'd like. Located near parks, schools, transit, library, shopping, and dining and just minutes from Downtown Barrie and Centennial Beach, this home offers everything you need in a thriving community. Don't miss the opportunity to make this property your next #HomeToStay! (id:60626)
RE/MAX Hallmark Peggy Hill Group Realty Brokerage
8839 227 Road
Dawson Creek, British Columbia
Ultimate Acreage-View of the City-Almost 10 Acres -The perfect blend of comfort, space and natural beauty. This beautiful home is nestled in this peaceful wooded setting, and is designed with both relaxation and entertaining in mind . The home has a warm and inviting layout, from the expansive foyer , to the open concept kitchen-living-dining that flows together seamlessly, while the bedrooms and multiple bathrooms ensure everyone has their own space and the main bath with an oversized soaker tub and striking tile work. The basement is fully finished with a secondary kitchen space , laundry area, bedroom , rec room and ample storage .The attached double car garage also offers a bonus mancave for game night or a quiet escape. Outdoors unwind on the expansive deck with sunken hotub and gazebo under the stars. There is acres of lush grass for games or family gatherings or just kicking back in a lawn chair and looking at the city scape all lite up at night. Tucked back into the trees are trails and a pond the would be any dogs favorite spot on a hot summer day. This property also houses several outbuildings, is on a school bus route,is private and comfortable with a location that keeps you close to town but away for all the hustle. Dont miss this opportunity to live the rural life. (id:60626)
Royal LePage Aspire - Dc
2212 22 St Nw
Edmonton, Alberta
Welcome to this stunning 6-BEDROOM home with 3 KITCHENS, located in a quiet Laurel CUL-DE-SAC and offering nearly 4,000 sq ft of living space, including a fully finished basement with a SEPARATE entrance, 2 bedrooms, a 4-piece bath, and a kitchen. A grand double-door entry opens to a bright foyer with soaring ceilings, a metal-railed staircase, and tiled floors. The main floor features a DEN with a full 4-piece bath, a cozy living room with a gas fireplace and custom built-ins, a gourmet kitchen with granite countertops, upgraded white appliances, and a fully equipped SPICE KITCHEN. Upstairs offers 4 spacious bedrooms, including a massive primary suite with a luxurious 5-piece ensuite, a 4-piece bath, and a large bonus room. Additional features include NEW carpet, modern chandeliers, coffered ceiling, closet organizers, 9-ft ceilings, central A/C, and a gas line connection on the deck. Located within walking distance to the Meadows Rec Centre, schools, shopping plaza with quick access to Anthony Henday!! (id:60626)
Royal LePage Noralta Real Estate
226 Mcnaughton Avenue
Oshawa, Ontario
Welcome To 226 Mcnaughton Ave - Updated 3+3 Bedroom Bungalow With Income Potential. This Well-Maintained, All-Brick Detached Bungalow Offers A Practical Layout And Excellent Versatility Perfect For First-Time Buyers, Families, Investors, Or Downsizers. The Bright Main Floor Features 3 Spacious Bedrooms, A Large Eat-In Kitchen, And A Separate Living Room, All Filled With Natural Light From Oversized Windows. A Separate Side Entrance Leads To A Fully Finished Basement Apartment With 3 Bedrooms, Its Own Kitchen, Laundry, And Living Space Ideal For Extended Family Or Rental Income. Property Features 3 Bedrooms On The Main Floor, 3-Bedroom Basement Apartment With Private Entrance, Separate Kitchens And Laundry On Both Level, Private Driveway And Backyard. Enjoy Easy Access To Hwy 401, Schools, Shopping, And Public Transit. Just A 5-Minute Walk To The Future Central Oshawa Go Station, Offering Excellent Commuter Convenience And Long-Term Investment Value. A Solid, Well-Located Bungalow With Flexible Living Space And Rental Potential. An Exceptional Opportunity In One Of Oshawa's Most Accessible Neighbourhoods. (id:60626)
RE/MAX Paradigm Real Estate
70 12711 64 Avenue
Surrey, British Columbia
This unit is spectacular! Located in the prestigious Palette on the Park, this 2 bedroom, 2 bathroom, 3 level townhome was built by reputable Lakewood and the desireable west newton area. This unit had an exceptional renovation done which inlude newer Whirlpool stainless steel appliances, New high end Laminate flooring from Germany, lighting, paint throughout including ceilings, baseboards, crown mouldings, and newer blinds to name a few. This unit has a very spacious fenced back yard, which is accesable from the kitchen and main floor. Pet friendly. Enjoy the club house, and onsite gym. Steps away from Tamanawis Park and 6 elementary schools. This unit shows extremely well and is turn key. (id:60626)
Team 3000 Realty Ltd.
2106 9603 Manchester Drive
Burnaby, British Columbia
RARELY OFFERED! Welcome Home to this Bright & Spacious unit at Strathmore Towers! This Open-Concept Unit offers 3 Bedrooms, 2 Bathrooms, a Fabulous Kitchen Area, and a Private Patio with Amazing City & Mountain Views. Enjoy the Large Living and Dining Area that features Expansive Windows and a Gas Fireplace. The Primary Bedroom is a dream with a walk through Closet and adjoining Ensuite. The Complex is Family Friendly and offers visitor and surrounding street parking for your Guests. The Amazing Amenities include a Outdoor Swimming Pool, Sauna, Tennis and Squash Courts, Gym and Party Room! This property is Centrally Located in North Burnaby and walking distance to Lougheed Mall, Transit & Shopping. A Must See! Open House this SAT. 1-3 PM & SUN. 2-4 PM. Book your Private Tour Today! (id:60626)
RE/MAX Crest Realty
1 - 31 Moss Boulevard
Hamilton, Ontario
Welcome to this beautifully updated 3-level townhouse in the heart of desirable Dundas! Offering 3 spacious bedrooms, 3 full bathrooms, and a convenient main floor powder room, this home is ideal for growing families or those looking to downsize without compromising on space or comfort. The recently renovated kitchen features modern finishes and flows seamlessly into the living area with rich hardwood flooring throughout. Enjoy outdoor living on the brand-new back deck - perfect for morning coffee or family BBQs. Located in a quiet, well-maintained complex just minutes from parks, schools, trails, and the vibrant shops and cafés of downtown Dundas. Move-in ready and full of charm! (id:60626)
RE/MAX Escarpment Realty Inc.
4 Cailiff Street
Brampton, Ontario
Stunning Executive Townhome in Heathwoods Prestigious Terracotta Village! Welcome to one of the largest and most sought-after models in Terracotta Village! This beautifully upgraded executive townhome offers the perfect blend of luxury, comfort, and functionality ideal for families of all sizes. Over 2200 sq/ft!! Step into a bright and spacious home featuring 9-ft ceilings, elegant pot lights in the living room, and a versatile open-concept layout designed for modern living. The gourmet kitchen boasts gleaming granite countertops, stainless steel appliances, and ample space for culinary creativity.The ground level offers exceptional flexibility use it as a spacious family room or transform it into a private guest suite with its own 4-piece en-suite bathroom. With 3 full bathrooms and 1 convenient powder room, everyone enjoys their own space and privacy. Freshly painted and meticulously maintained, this home is move-in ready! Prime Location! Nestled right at the Mississauga border, youll enjoy quick access to schools, shopping, public transit, and major highways (407, 401, 410) making daily commutes and weekend getaways a breeze. Don't miss your chance to own this rare gem in a family-friendly community. (id:60626)
Ipro Realty Ltd.
31 Moss Boulevard Unit# 1
Dundas, Ontario
Welcome to this beautifully updated 3-level townhouse in the heart of desirable Dundas! Offering 3 spacious bedrooms, 3 full bathrooms, and a convenient main floor powder room, this home is ideal for growing families or those looking to downsize without compromising on space or comfort. The recently renovated kitchen features modern finishes and flows seamlessly into the living area with rich hardwood flooring throughout. Enjoy outdoor living on the brand-new back deck—perfect for morning coffee or family BBQs. Located in a quiet, well-maintained complex just minutes from parks, schools, trails, and the vibrant shops and cafés of downtown Dundas. Move-in ready and full of charm! (id:60626)
RE/MAX Escarpment Realty Inc.





