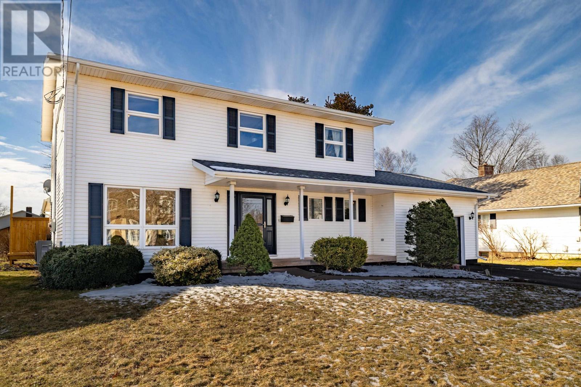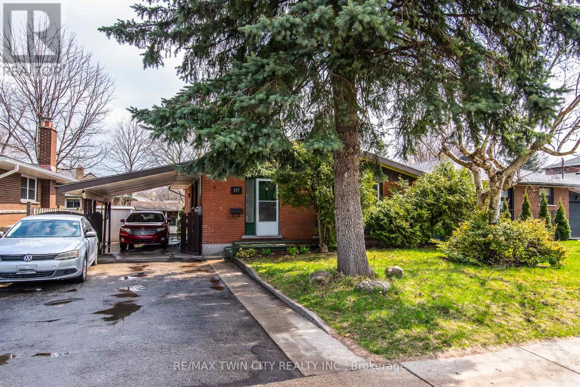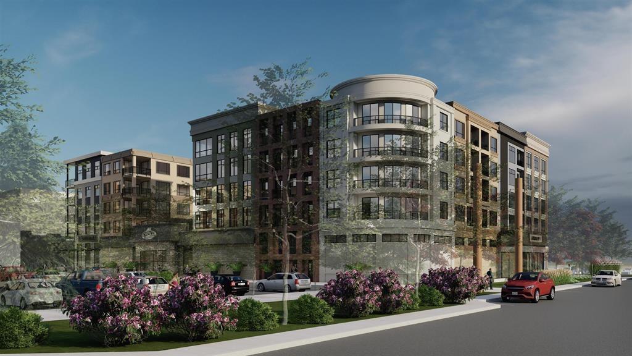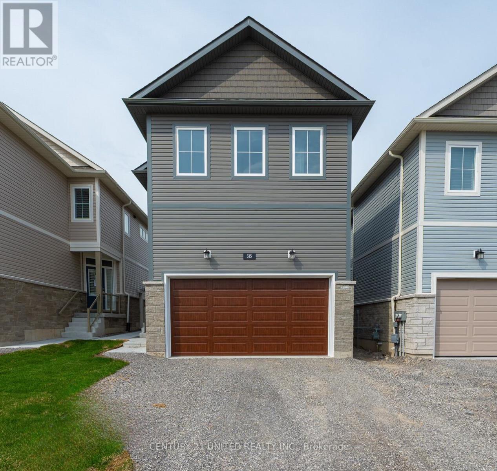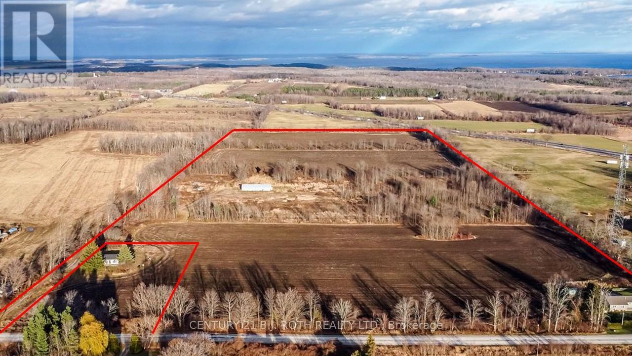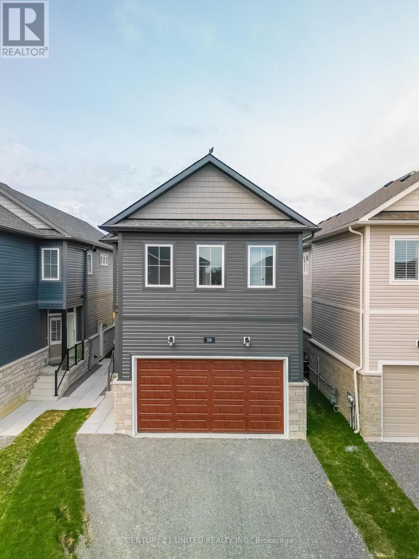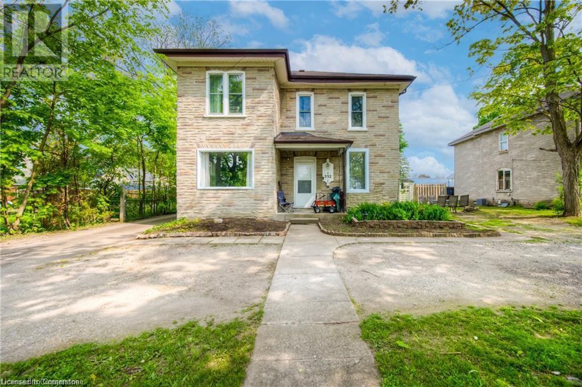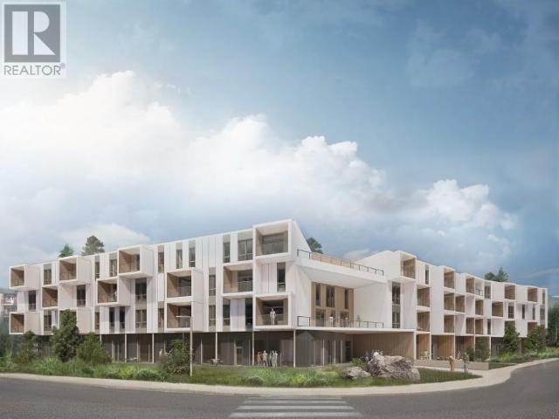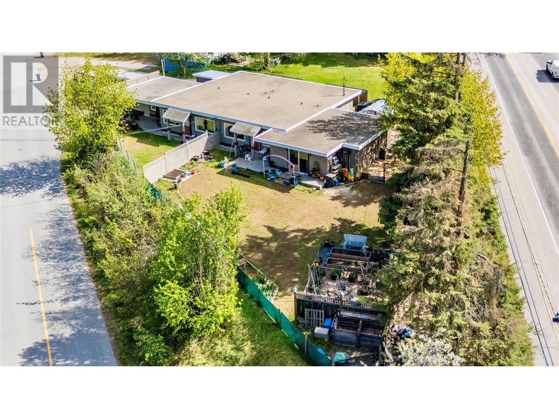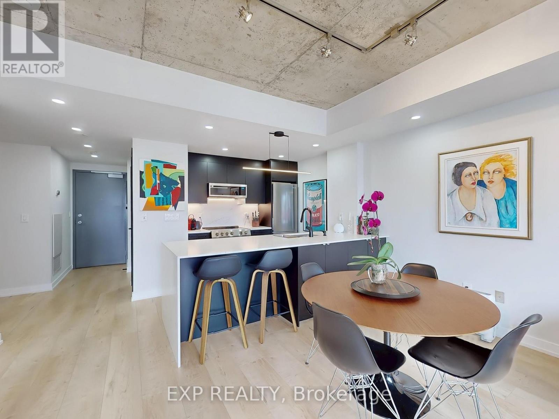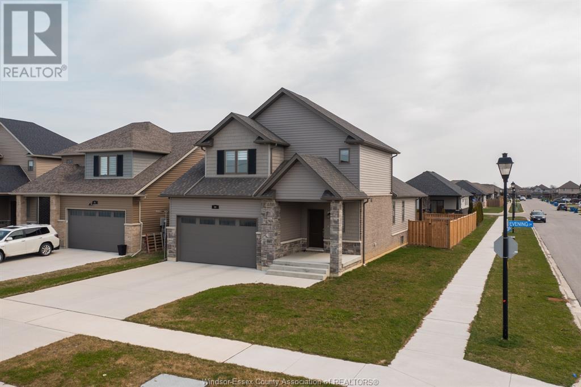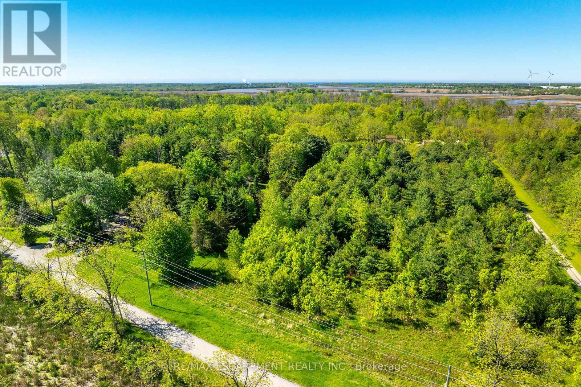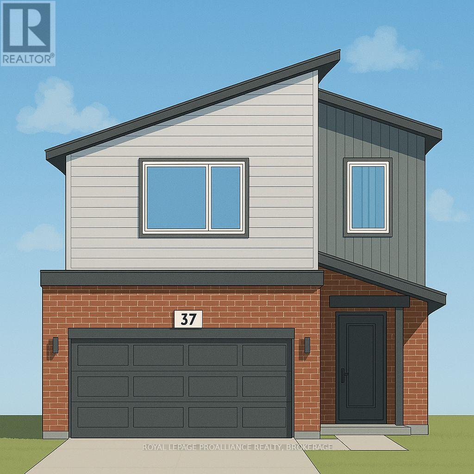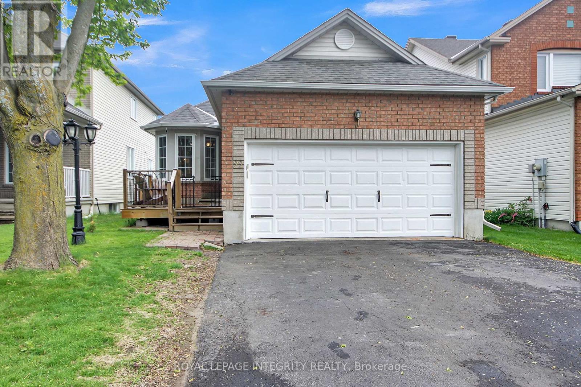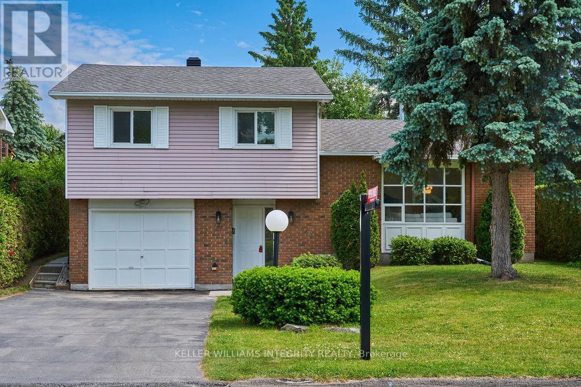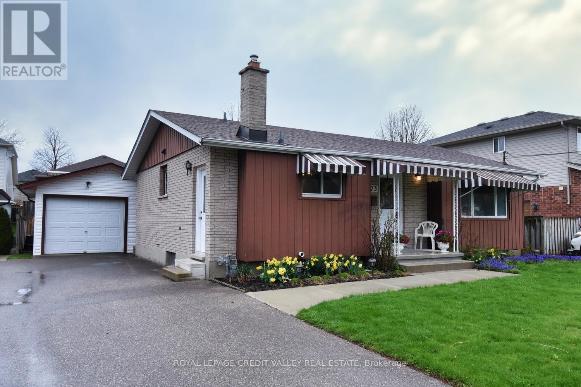14 Belfast Street
Charlottetown, Prince Edward Island
Welcome to 14 Belfast Street in Charlottetown ? a spacious home located on a quiet street in the Colonel Gray family of school district. This central location offers the perfect blend of convenience and community. The main floor features a gorgeous updated kitchen, including a cozy dining nook with fireplace, a very large living room with cathedral ceilings and fireplace, plus a dining room, den, and laundry all on the main level. It?s a great layout for both family living and entertaining. Upstairs you?ll find four bedrooms, including a very spacious primary suite. The private backyard features a deck perfect to enjoy the spacious yard, and the finished basement offers a rec room and tons of storage. Recent updates include: roof, skylight, eavestroughs, heat pumps on all levels, heat pump water heater, 220v electrical panel, updated bathroom fans, chimney repointing, propane fireplace chimney liner and cap, attic insulation (R-32 value), spray foam insulation in the skylight shaft, garage door opener, new toilets (x3), dishwasher, and a new side deck. This is a warm welcoming home in a fantastic location, just move in and enjoy! All measurements approximate. (id:60626)
Century 21 Colonial Realty Inc
8, 38349 Range Road 270
Rural Red Deer County, Alberta
Located in the desirable subdivision of Hawk Hills, where peaceful country living meets unbeatable convenience—just minutes from Red Deer! Situated on 1.86 beautifully landscaped acres, this 5 bedroom, 2 bathroom bungalow offers space, character, and thoughtful design throughout.You’ll fall in love with the mature trees and unique features that set this property apart: a wall of lavender bushes, raspberry and strawberry patches, and a large garden area perfect for growing your own produce. There are fenced sections for dogs, and even a whimsical mock grain elevator used as a wood shed. Meandering walking paths are cut throughout the yard, with one charming trail lit by string lights for evening enjoyment.Take in the stunning west-facing views toward the city from your home, & includes a oversized detached garage—ideal for storage, projects, or extra vehicles. Hawk Hills is known for its privacy, space, and rural charm while offering quick access to Highway 11 and nearby amenities like the popular Red Barn restaurant. (id:60626)
Royal LePage Network Realty Corp.
127 Kinzie Avenue
Kitchener, Ontario
Welcome to 127 Kinzie Avenue. This charming 3+1 bedroom bungalow sits on a spacious lot in a welcoming, family-friendly neighbourhood. Ideally located with easy access to bus routes, schools, shopping malls, plazas, and major highways (7/8 and 401). The home offers ample parking, including a carport, and is close to parks and everyday amenities. Enjoy a bright, carpet-free living featuring a comfortable main floor living room, dining area, kitchen, generously sized bedrooms, and a full bath. The separate side entrance leads to a fully finished basement with a full bath, bedroom and a spacious rec room with great potential for an in-law suite. Step outside to a private, fenced backyard surrounded by mature trees - perfect for relaxing or entertaining. (id:60626)
RE/MAX Twin City Realty Inc.
411 46185 Thomas Road, Sardis East Vedder
Chilliwack, British Columbia
A forward-thinking master planned community is here in Sardis. Welcome to Andmar 1, a modern blueprint of sustainable, and connected buildings to live your best life. Exceeding current energy-based building standards, these beautifully finished studio, one and two-bed condos will be meticulously crafted to elevate every aspect of your day-to-day living. Retail tenants will include Nature's Fare Organic Market, restaurants, bistros, cafes, and professional services. From pedestrian-friendly streets to sustainably focused stores and local businesses, Andmar is a place where life unfolds in harmony with nature. Andmar One's interior design styles correspond with each exterior facade. Select units feature balconies or solarium decks. Sales promotions available now. * PREC - Personal Real Estate Corporation (id:60626)
Advantage Property Management
6450 Okanagan Landing Road Unit# 11
Vernon, British Columbia
Seize this rare opportunity to embrace the Okanagan lifestyle! This immaculate 3-bedroom, 2-bathroom detached strata home, nestled in the highly sought-after 55+ ""Okanagan Breeze"" gated community, is waiting for you. Built in 2007 and spanning 1584 sq ft, this home ""shows like new,"" a testament to its pristine condition and the excellence of this incredibly well-run strata. Enjoy worry-free living with remarkably LOW strata fees! Step into a bright, open-concept oasis featuring gleaming hardwood and tile floors throughout. The kitchen is fully equipped with updated appliances, ready for your culinary adventures. Your private primary retreat awaits, complete with a generous walk-in closet and a luxurious ensuite boasting both a soaker tub and a gorgeous glass shower. The expansive 310 sq ft covered patio is a true gem, offering an extended outdoor living space for entertaining or simply unwinding, regardless of the weather. Practicality meets perfection with a double garage and additional driveway space for two vehicles, making guest visits a breeze. This is a desirable spot for good reason: you're just minutes from Okanagan Lake and Kin Beach, pickleball, tennis, and scenic walking trails. Pets are allowed with restrictions, ensuring your furry friends are welcome. This turn-key home, just 30 minutes from Kelowna Airport, offers the ultimate Okanagan retirement dream – effortless living in an exceptional location! (id:60626)
Royal LePage Downtown Realty
315 Mullighan Gardens
Peterborough North, Ontario
Wow! Incredible opportunity to own a new home with the potential for a legal secondary-unit! 315 Mullighan Gardens is a new build by Dietrich Homes that has been created with the modern living in mind. Featuring a stunning open concept kitchen, expansive windows throughout and a main floor walk-out balcony. 4 bedrooms on the second level, primary bedroom having a 5-piece ensuite, walk in closet, and a walk-out balcony. All second floor bedrooms offering either an ensuite or semi ensuite! A full, unfinished basement that is ready for either a secondary-unit or completion for more room for the family. This home has been built to industry-leading energy efficiency and construction quality standards by Ontario Home Builder of the Year, Dietrich Homes. A short walk to the Trans Canada Trail, short drive to all the amenities that Peterborough has to offer, including Peterborough's Regional Hospital. This home will impress you first with its finishing details, and then back it up with practical design that makes everyday life easier. Fully covered under the Tarion New Home Warranty. Come experience the new standard of quality builds by Dietrich Homes! (id:60626)
Century 21 United Realty Inc.
159 11 Line N
Oro-Medonte, Ontario
52.4 acre farmland & horsebarn less than a minute to Hwy 11 in a very desirable area based on its proximity to Orillia & Barrie! This flat parcel is newly severed from the existing house and ideal for equestrians, farmers or investors to consider especially if they are also interested in the 93.47 acres also for sale on Line 12. (See listing photos for more information on severance details and accessibility to acreage on line 12) Zoned Agricultural Rural & EP. (id:60626)
Century 21 B.j. Roth Realty Ltd.
319 Mullighan Gardens
Peterborough North, Ontario
Wow! Incredible opportunity to own a new home with the potential for a legal secondary-unit! 319 Mullighan Gardens is a new build by Dietrich Homes that has been created with the modern living in mind. Featuring a stunning open concept kitchen, expansive windows throughout and a main floor walk-out balcony. 4 bedrooms on the second level, primary bedroom having a 5-piece ensuite, walk in closet, and a walk-out balcony. All second floor bedrooms offering either an ensuite or semi ensuite! A full, unfinished basement that is ready for either a secondary-unit or completion for more room for the family. This home has been built to industry-leading energy efficiency and construction quality standards by Ontario Home Builder of the Year, Dietrich Homes. A short walk to the Trans Canada Trail, short drive to all the amenities that Peterborough has to offer, including Peterborough's Regional Hospital. This home will impress you first with its finishing details, and then back it up with practical design that makes everyday life easier. Fully covered under the Tarion New Home Warranty. Come experience the new standard of quality builds by Dietrich Homes! (id:60626)
Century 21 United Realty Inc.
332 Queen Street W
Cambridge, Ontario
Make your personal oasis in Central Hespeler. Enjoy this updated century home on a huge 0.44 acres. Legal non-conforming duplex or as single-family home with in-law suite. Or potential owner operated business. Each storey with 2 bedrooms, a full bath, ample sized living room and eat in kitchen. 5 appliances along with individual hydro and water meters. In suite laundry facilities. Patio areas, shed and individual driveways with ample parking. Mainly newer windows and a newer furnace 2023. Roof shingles 2018. This lightly treed and partially fenced lot at rear will open your mind to the possibilities of a personal oasis, accessory unit, garage, hobby shop, pool, horseshoe pits, vegetable gardens etc... Great location for access to 401, Guelph and the Kitchener Waterloo area. Nearby nature trails, schools, and the Speed River. Check with the City of Cambridge for all the possible development opportunities that this huge lot could offer. Immediate possession is available on the main floor with a basement and rear yard. Also listed as Residential, MLS: 40700182. (id:60626)
RE/MAX Twin City Realty Inc.
235 - 1837 Eglinton Avenue E
Toronto, Ontario
The One You Have Been Waiting For! Bright And Spacious, This 3+1 Bedroom Corner Unit Offers A Functional Layout With An Open-Concept Main Floor Thats Perfect For Entertaining. The Versatile Den Can Serve As A Home Office Or A Fourth BedroomEasily Fits A Queen-Size Bed. Enjoy Two Private Terraces, Including A Stunning Rooftop With Panoramic Views Of The City Skyline And The CN Tower. Ideally Located In The Sought-After Victoria Village Neighbourhood, With Easy Access To The DVP, Public Transit, And Nearby Shops. (id:60626)
Royal LePage Urban Realty
208-2 Klondike Road
Whitehorse, Yukon
Discover The Summit, an exceptional new residential project in Riverdale, Whitehorse, offering sophisticated condo living amid serene natural surroundings. Designed to elevate your lifestyle, The Summit seamlessly blends comfort, quality, and convenience, providing residents with thoughtfully designed spaces, modern amenities, and easy access to vibrant community attractions and outdoor recreation. Features include 10' ceilings with exposed wood, large windows, modern kitchens and tile bathrooms, private balconies, and more! Enjoy the perfect balance of tranquility and city living at The Summit--your gateway to a remarkable Yukon experience. (id:60626)
Yukon's Real Estate Advisers
714 12th Street
Castlegar, British Columbia
Own Your Home, Separate Business Location in front, and A Mortgage Helper Suite all in one property! It is rare it is to find a property that checks all the boxes for both homeowners seeking a mortgage helper, savvy investors looking for a turn-key income property, and someone who wants a house with a business space. This exceptional home features a fully legal and conforming secondary suite with complete separation of utilities, true fire separation, and separate electrical meters—offering peace of mind and flexibility. The main unit is all on one level, and both units are bright and spacious with large windows, modern updates including refreshed kitchens, bathrooms, flooring, appliances, and window treatments. Unit 1 (the owner's suite) is a 1468 ft2 2-bedroom plus flex room with 1 1/2 baths, while Unit 2 (legal suite) offers 1050 ft2, 3 bedrooms and one bath. The home is mechanically sound, boasting updated electrical, plumbing, roof, drain tile, doors, lighting, and ventilation throughout, the garage roof deck railings have been recently painted, and Unit #2 has a new refrigerator. Outdoors, enjoy multiple patios and fenced private yards. The oversized attached garage/workshop, in addition to the attached single garage, offers exciting potential for a third suite or a business frontage thanks to favorable zoning and existing structure. Call your REALTOR(R) today to book a private showing. (id:60626)
Century 21 Assurance Realty Ltd.
1107 - 285 Mutual Street
Toronto, Ontario
Welcome to Suite 1107 at radioCITY, an artfully renovated 705 sq ft south-facing soft loft in one of Toronto's most sought-after boutique buildings. Every inch of this space has been thoughtfully redesigned with purpose and polish. Soaring concrete ceilings and floor-to-ceiling and large windows flood the space with natural light, while rich, wide-plank natural wood-tone vinyl flooring adds warmth and flow throughout.The open-concept kitchen is a standout with waterfall quartz countertops, matching backsplash, sleek under-mount sink, brand new appliances (with 5-year warranties), custom design of cabinetry, and an island with seating, ideal for entertaining or casual meals. The spa-inspired bathroom features large-scale porcelain tiles, custom glass shower, matte black fixtures, and a Bluetooth speaker exhaust fan with ambient night light. The bedroom is a true retreat, boasting a statement wood feature wall with integrated sconces, and a custom built-in closet. Outside, the private balcony offers resin tile flooring, solar-powered mood lighting, and an upright herb garden, perfect for morning coffee or a summer evening glass of wine. A large den offers flexible space for a home office, guest zone, or creative studio. New custom dimmable lighting enhances the unit's vibe day and night. Parking and locker are included, and the private parking stall is fully EV charging ready for you to install. Just steps from The Village, Maple Leaf Gardens (flagship Loblaws + LCBO), subway and streetcars, TMU, UofT, parks, shops, and vibrant dining, this suite puts the best of the city at your doorstep. Walk Score 98. Transit Score 94. Bike Score 99. radioCITY is professionally managed, pet-friendly, smoke free, and loaded with amenities.This is the downtown Toronto lifestyle elevated. (id:60626)
Exp Realty
303 Isaiah Road
Lutes Mountain, New Brunswick
A MUST SEE!!! This beautiful 4 years old home is way larger then it looks and is perfectly located at 303 Isaiah Road in Lutes Mountain, on the outskirt of town but only minutes to all amenities and great schools! As you walk in, you will be greeted by a large foyer that takes you to an open concept living space, from its gorgeous kitchen to the charming living room and dining area. On one side you will find a mudroom area adjacent to the huge double car garage with 9 high double doors to fit all your toys! This floor keeps getting better with a very convenient walk-in pantry, a main floor separate laundry room and a bedroom. On the other side of the home you will find 3 bedrooms, a half bath ensuite and a family bathroom. The basement offers another mudroom area, a large bedroom with walk-in closet, a bathroom with a stand-up shower, a family room and full kitchen and rec area, plus on top of that theres another room that can be used as a den/office or gym and 2 storage rooms! This amazing house sits on a 2.5 acres lot that offers great opportunity and lots of space for the family to run around. The outdoors includes a front covered porch, a large back deck with a covered portion already wired for a hot tub! This home is also equipped with 2 mini-splits, a generator panel, an air exchanger and central vacuum. This is the perfect place for a growing family or the basement could be used as income property! Dont miss your chance and call your Realtor today! (id:60626)
Royal LePage Atlantic
59 Evening Drive
Chatham, Ontario
Welcome to Stunning 59 Evening Drive, situated on a premium corner lot in one of Chatham’s most desirable neighborhoods. This spacious and thoughtfully designed home offers 5 bedrooms, 3.1 bathrooms blending luxury and functionality for modern family living. Inside you will find a bright and open layout featuring hardwood and porcelain tile flooring, quartz countertops, and a stylish gourmet kitchen. The living room is so cozy perfect for relaxing Or entertaining the Guest. The primary bedroom suite is a true retreat, offering a walk-in closet and ensuite complete with a free-standing soaker tub. A main floor laundry room, adjacent linen closet, and walk-in kitchen pantry add everyday convenience. The fully finished basement provides additional living space, ideal for a home gym, rec room, or guest suite. (id:60626)
RE/MAX Care Realty
88 Chris Mullin Lane
Madawaska Valley, Ontario
Don't miss your chance to own this stunning, FOUR SEASON, 3-bedroom, 2.5-bathroom spacious lakefront home, perfectly positioned on just under an acre of land with breathtaking views of Carson Lake from nearly every room. Tucked away at the end of a quiet, non-through road, only 10 minutes from town, this private retreat offers the ideal balance of seclusion and convenience. Whether you're enjoying warm summer days kayaking, boating, or fishing, or embracing winter with snowshoeing, cross-country skiing, or ice fishing, this home is built for year-round enjoyment. The expansive deck overlooks the water and is the perfect place to enjoy morning coffee or evening drinks while soaking in the tranquil atmosphere. Thoughtful upgrades make this property truly move-in ready: a new roof on the detached two-car garage (2021), waterproof luxury laminate flooring, a propane furnace, and an on-demand generator (2021) ensure comfort and reliability in every season. Inside, the spacious kitchen features solid wood cabinetry and abundant counter space, ideal for preparing meals after a day on the lake. A large main-floor laundry room adds everyday ease. With municipally maintained roads year-round, stunning sunset views, and space to relax or entertain, this home offers an unbeatable lakefront lifestyle. Whether you're seeking a weekend getaway or a full-time residence, this peaceful oasis is ready to welcome you home. (id:60626)
Exit Ottawa Valley Realty
1172 North Shore Drive
Haldimand, Ontario
Relaxing country living mins from Dunnville. Boasts front lawn big enough for a baseball, a forest big enough to invited dozens of friends/family to go camping & access to a tributary that takes you to majestic Grand River & 14.28 acre of Carolinian forest that is home to large variety of unique flora & fauna. Note 900 plus acres of conservation land around ensuring privacy. Nestled within this spacious property is 1800sf custom built home requiring some TLC to bring it up to its full glory. Multiple windows showcase open concept layout w/plenty of natural lighting ftrs 3 upper level bedrooms & unfinished lower level room downstairs. New legislature may allow for 2nd smaller home or structure of your choice. Zoned Agricultural, 1400 gal cistern, roof-2017 200 amp hydro, p/gas furnace, owned propane tank, wood stove & septic system. (id:60626)
RE/MAX Escarpment Realty Inc.
18 Lakeland Road
Sylvan Lake, Alberta
Nestled in a serene neighborhood, in the most beautiful location, backing a greenspace and pond and trails, this stunning 3 bedroom home is more than just a place to live; it's a lifestyle waiting to be embraced. Imagine waking up each morning in a spacious primary suite, where sunlight dances through the windows, illuminating your personal retreat and if that isn't enough sunlight, move into the primary suite's own private sunroom. Also a 5pc ensuite bathroom with jetted tub. 2 additional bedrooms, 4pc bath and large family room complete this upper level. The heart of the home, the main floor expansive living space, welcomes you from the large foyer seamlessly flowing into a gourmet kitchen equipped with modern appliances and ample counter space, along with sit up eating island, open to dining and living areas, so it's perfect for entertaining guests or catching up with family. Elegant living space with fireplace and front office/library filled with natural light, main floor laundry and 2pc bath complete this level. Head down to the walkout basement, here you will find a large family room, great sized games area, 4pc bath and a flex room with many options for use. Step out the door to the closed in sun room that overlooks the parklike backyard setting, this room is wired for a hot tub. Open the windows and take in the fresh breeze or keep them closed and stay cozy and warm. This home is air conditioned, has infloor heat, RO system and water softner. Fenced and landscaped yard, 3 car garage with plenty of room for all your things. This home is not just a property, it's a canvas for your family's memories. (id:60626)
RE/MAX Real Estate Central Alberta
137 Mcdonough Crescent
Loyalist, Ontario
BROOKLAND FINE HOMES "Algonquin 2 Plan" set on a spacious corner lot with south facing rear yard. Backing onto a walking trail that leads to a treed pathway to enjoy. This home boasts a two storey design with double garage, welcoming foyer with coat closet and convenient two piece bathroom. Open concept dining and Great room area. Efficient kitchen with centre island and patio door leading to rear. Upstairs you will find 3 well laid out bedrooms and two full bathrooms including primary room overlooking the rear yard complete with 3 piece ensuite with walk-in shower. 9 ft. main floor ceiling, resilient vinyl plank flooring throughout main floor, modern kitchen with stone counter, potlights and more await you! A quiet enclave of new homes in desirable Lakeside Subdivision. (id:60626)
Royal LePage Proalliance Realty
22 Halkirk Avenue
Ottawa, Ontario
Welcome to 22 Halkirk Avenue, a beautifully maintained bungalow nestled on a quiet, family-friendly street in Kanata. This delightful home offers the perfect blend of comfort, functionality and location, ideal for families, downsizers, or anyone seeking a peaceful suburban lifestyle with city conveniences. Step inside to discover a bright and inviting main floor featuring two spacious bedrooms, including a primary suite complete with his-and-hers closets and a 4-piece ensuite bathroom with a soaker tub and separate shower. A secondary full bathroom is also conveniently located on the main level. The kitchen is a sunny and cheerful space with a cozy breakfast nook surrounded by windows, perfect for enjoying your morning coffee. It includes a gas stove, pantry and ample cabinetry for all your culinary needs. The open-concept living and dining areas are perfect for entertaining, featuring a cozy gas fireplace and direct access to the fully fenced backyard and veranda. Downstairs, the fully finished basement offers exceptional additional living space with a large third bedroom featuring wall-to-wall closets, a spacious office area, a 3-piece bathroom and a generous recreation room that could easily double as a home gym or games room. Ample storage completes the basement, ensuring there's room for everything. The backyard is fully fenced and beautifully landscaped with interlock and green space, ideal for children, pets and outdoor entertaining. The veranda provides a serene spot to relax and enjoy warm summer evenings. The double garage is fully insulated, offering not only secure parking but also a great space for a workshop or hobby area. Located within walking distance to grocery, shopping, restaurants, parks, trails and green space! Quick and easy access to the highway via Terry Fox Dr. This home truly offers it all: comfort, charm, convenience and would be perfect for a family with children or buyers looking to downsize. Book your private showing now! (id:60626)
Royal LePage Integrity Realty
77 Seabrooke Drive
Ottawa, Ontario
Get Ready to be Wowed! ! Tastefully renovated from top-to-bottom! Move -in ready! --NEW UPGRADES in 2025: Elegant Engineered Hardwood & Expensive Tile & Carpet Floors; Paint throughout, Quartz Counter-Tops in Kitchen and Bathroom, All Lighting Fixtures, Master Ensuite, Hood fan, Dishwasher. Furnace 2024, A/C 2024, HWT2021. Step into this refined home where modern elegance meets radiant living! The foyer greets you with stunning black tiles that flow into gorgeous hardwood floors. Sunlight dancing across the open-plan living room, enhanced by sleek, new pot lights. The bay window is a showstopper, flooding the space with warm, inviting light. A chic chandelier sparkles in the dining room, creating a cheerful ambiance, perfect for memorable gatherings. The kitchen boasts new quartz countertops and a stylish backsplash, with ample cabinet space and new pot lights, setting the mood for every meal. Upstairs, sink your toes into plush, brand-new carpeting that invites relaxation and comfort. The primary ensuite has its brand new 3 -pc bathroom, and the other 2 good size bedrooms share the main bathroom.The finished basement is a sprawling rec room perfect for entertaining, plus an extra bedroom and a handy 3-pc bathroom. The large laundry room is elevated in a brand new tiled space, and offers plenty of storage space. You'll adore the large, private, hedged, sunny SE facing backyard, which is perfect for barbecues and chilling out. Nestled on the end of a quiet street in the sought-after Glen Cairn neighborhood, just two minutes from the bustling Hazedean business area and steps away from schools, parks, trails, shopping, and public transit. Whether you're a young family ready to make memories or a downsizing family seeking refined comfort, this home offers an outstanding living experience tailored to all your needs. Don't miss out on this opportunity to start your next chapter in style and happiness. Simply move in and enjoy this incredible home! (id:60626)
Royal LePage Integrity Realty
14 Chamberlain Avenue
Ingersoll, Ontario
Looking For A Better Lifestyle With An Easy Commute To Surrounding Cities? This Spacious, Affordable Home In A Family-Friendly Community Is The Perfect Fit For You! Located In Ingersoll, You'll Have Access To Five Local Schools, Numerous Parks, A Variety Of Indoor And Outdoor Recreational Programs, And Employment Opportunities, It's An Ideal Location For Your Family. Kitchener-Waterloo, Brantford, Or The GTA In No Time, All While Avoiding Traffic. This Well-Maintained McKenzie Home, Less Than 10 Years Old, Features 3 Spacious Bedrooms, An Open-Concept Layout, Modern Finishes, And A Generous Backyard. With No Sidewalk, You'll Enjoy Parking For Up To Four Cars In The Driveway. Experience All The Benefits Of A Near-New Home Without The Wait-Move In Today!! (id:60626)
Century 21 Royaltors Realty Inc.
73 Cheltonwood Avenue
Guelph, Ontario
Well maintained, newly painted 3 bedroom bungalow with finished basement with separate entrance. Eat- in kitchen with glass tile backsplash, and under counter lighting (partial). Combined living room/dining room with new laminate flooring and large picture window. Primary bedroom with large double closet. Hardwood under carpet. 2nd and 3rd bedrooms also have hardwood under carpet and large windows. Closet organizers in 3rd bedroom. Finished basement has separate entrance and kitchenette combined with laundry room. Large dining/living room combination with newer laminate flooring. Large bedroom with built in drawers, 2 closets, shelves and desk. Potential for in-law suite. Large fenced backyard. Oversized single car detached garage. Newer Roof. New furnace - July 2025 Rear Eaves Troughs Replaced.- July 2025 (id:60626)
Royal LePage Credit Valley Real Estate

