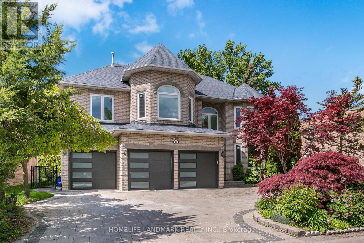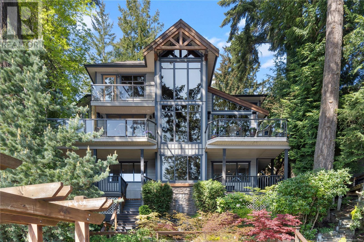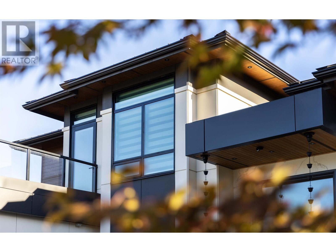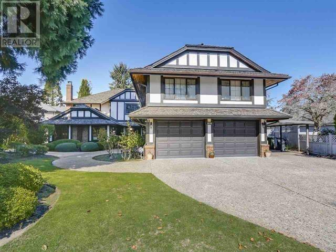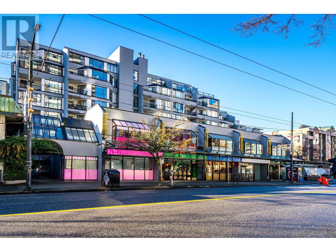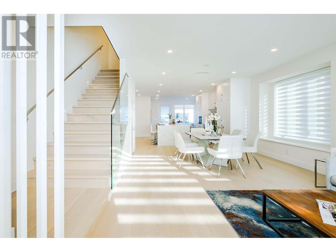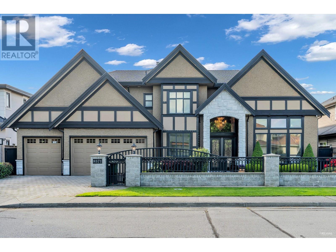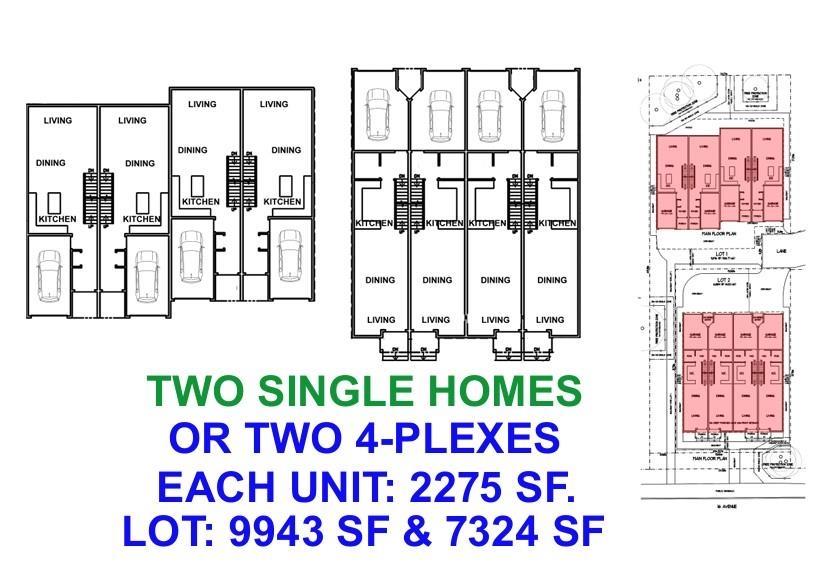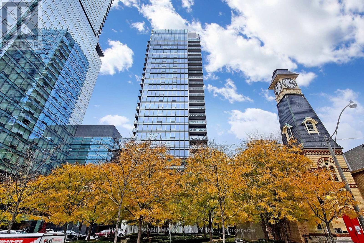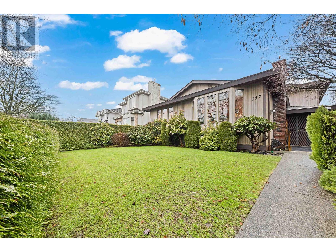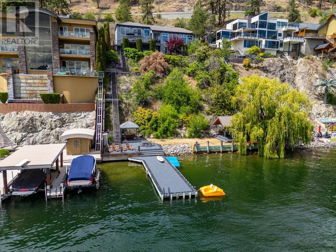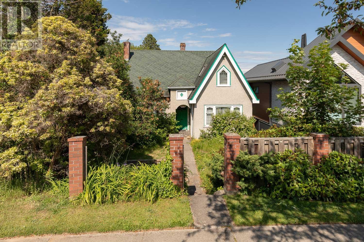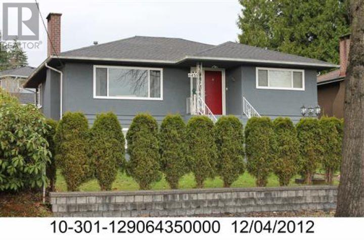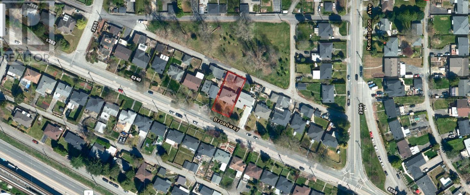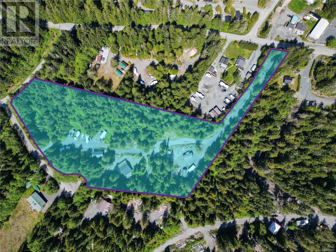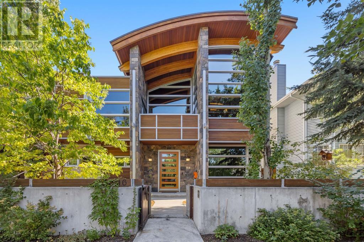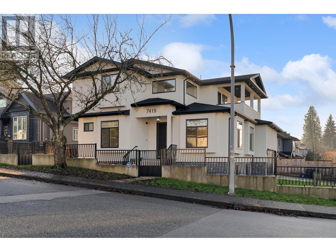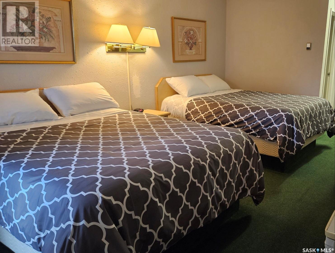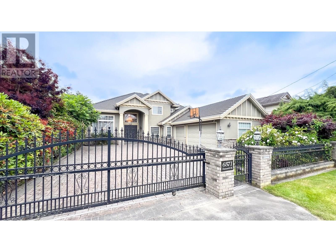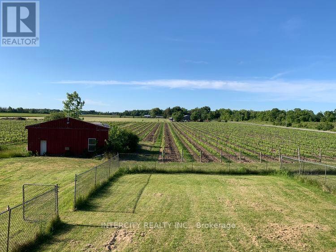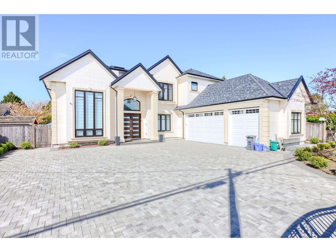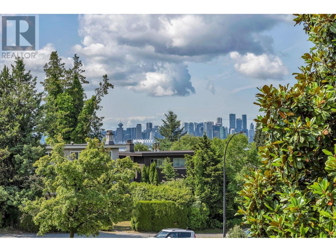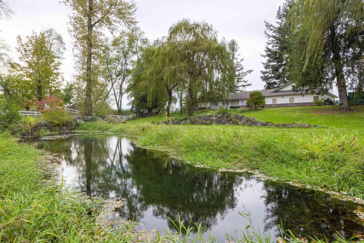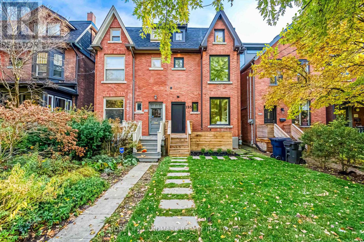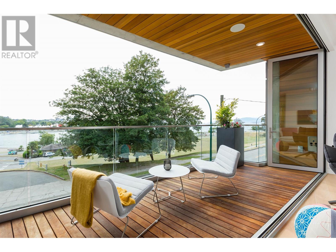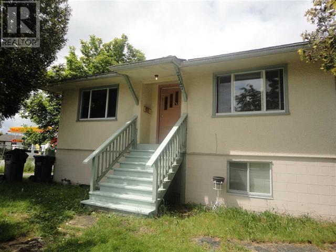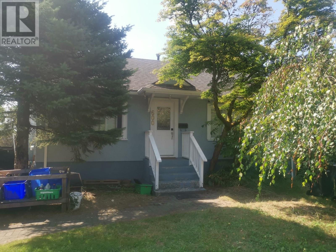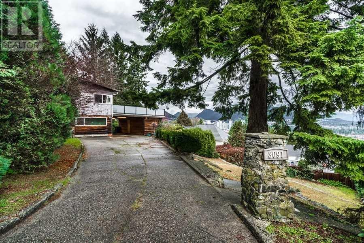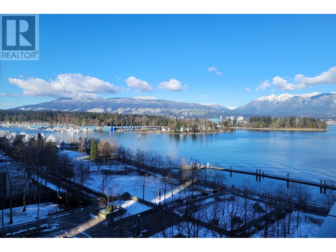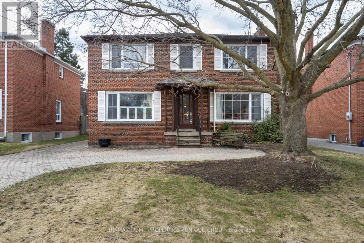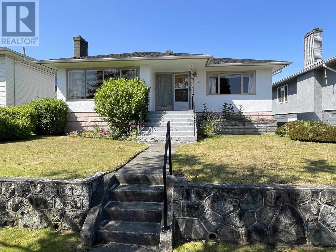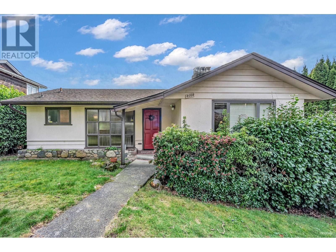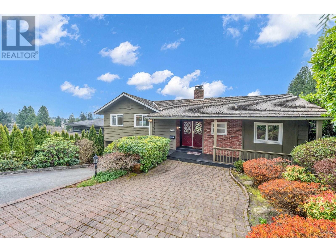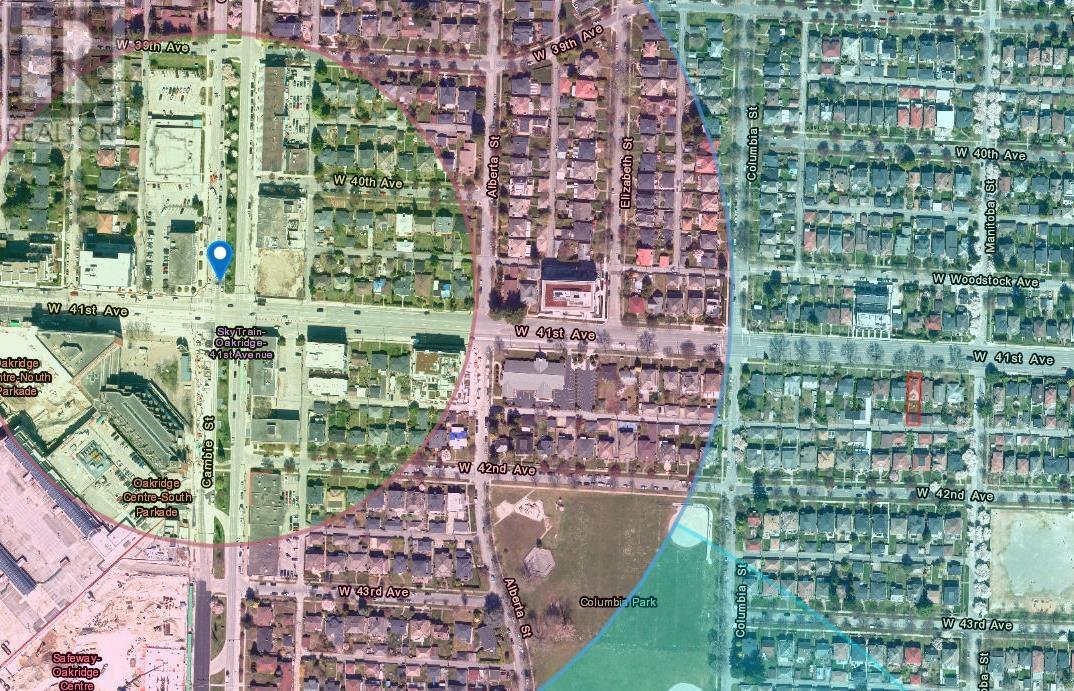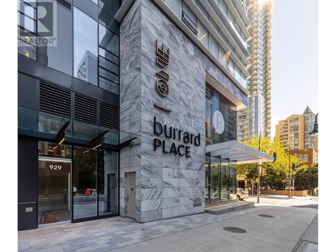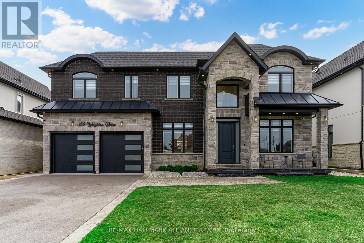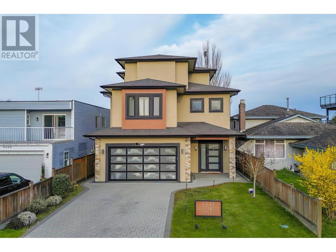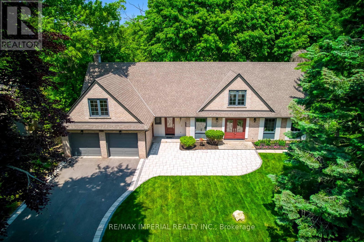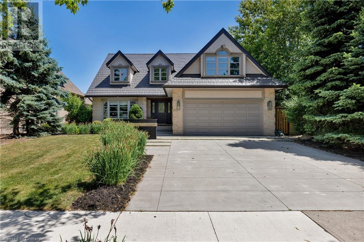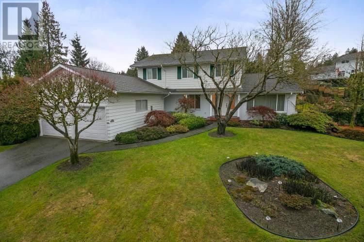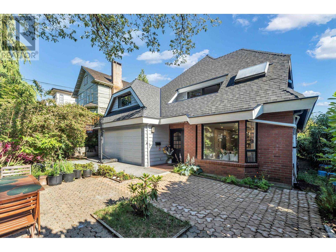21 54032 Twp Rd 712
Rural Grande Prairie No. 1, Alberta
Behind the gates of this rural estate lies a complete lifestyle property, perfectly located on pavement with city water and sewer, just seconds from city limits. This 3.11-acre retreat offers unmatched privacy, mature trees, convenience, and luxury. With over 9,000 developed sqft, this completely renovated home blends timeless elegance with modern farmhouse style. The stunning kitchen features Wolfe and Sub-Zero appliances, custom cabinetry, and a 10x6 island with seating for 8. The main floor opens to a backyard oasis with outdoor cook station, huge composite deck, hot tub, and a sparkling private pool with waterslide. The luxurious primary suite includes a fireplace, spa-like ensuite, walk-through dressing room, large designer laundry room, 3-season sunroom with fireplace, radiant heater and overlooks pool and manicured grounds. Main floor living space also offers huge dining area, living room with floor to ceiling stone fireplace, timber beams, entertainment room, office area and powder room. Upstairs, find two large bedrooms with full bathrooms, including a guest suite with full ensuite and private balcony. The finished basement offers a second full kitchen, theatre, gym, sauna, three bedrooms, two bathrooms, games room, and a hockey rec room with synthetic floor tiles. Outside, enjoy a five-bays of attached garage, a triple detached heated garage, RV parking with hookup, and an amazing lighted sport court perfect for pickleball, tennis, basketball, and a winter hockey rink (Zamboni negotiable). Barn with mezzanine is converted into an indoor hockey arena with its own NHL inspired locker room. Complete with air conditioning, paved driveway, gated privacy, fountain, stone walkways and firepit areas. This truly is a legacy property designed for entertaining, playing, hosting, and unwinding. (id:60626)
Royal LePage - The Realty Group
20 Pathlane Road
Richmond Hill, Ontario
Stunning, Fully Renovated 3-Car Garage Home in Prestigious Bayview & 16th! Over $300K in upgrades and 6,000+ sq. ft. of luxury living space, including a finished basement. Features 4 spacious ensuite bedrooms + 1 semi-ensuite, main floor office and laundry. Soaring 18-ft foyer with skylight and 9-ft ceilings on main. Gourmet kitchen with Miele & Bosch built-ins, granite counters, and large island. Finished basement includes 2 bedrooms, full kitchen, bathroom, bar, and rec areaperfect for in-law suite or rental potential. Professionally landscaped with interlock, private yard, exterior lighting, ventilation. Prime location near transit, Hwy 7/407, top York Region schools & St. Robert CHS zone. (id:60626)
Homelife Landmark Realty Inc.
1429 Topsail Road
Paradise, Newfoundland & Labrador
Welcome to 1429 Topsail Road — a premium commercial opportunity ideally located in the bustling heart of Paradise. This high-visibility property sits on one of the most heavily traveled routes in the region, offering outstanding exposure for your business. With direct frontage on Topsail Road and convenient access to surrounding communities including Mount Pearl, St. John’s, and the Outer Ring Road, this property is perfectly positioned for retail, office, or service-based operations, 600 amps. Zoned for commercial use, the site offers flexibility and space to accommodate a wide range of business ventures. The generous lot allows for ample parking and future expansion. Surrounded by other established commercial enterprises, this property is an excellent investment for business owners and developers looking to capitalize on the continued growth in the Paradise area. Don’t miss this rare opportunity to secure a strategic commercial location with incredible potential. Reach out today to schedule your private viewing or to learn more about how this space can work for your business goals. (id:60626)
Royal LePage Property Consultants Limited
211 Ferntree Pl
Nanaimo, British Columbia
Live the vacation lifestyle year-round in this stunning 4,000 sqft luxury lakefront home on Long Lake in the heart of Nanaimo. Thoughtfully designed for both everyday comfort and high-end entertaining, this 3-bedroom, 4-bathroom retreat features a bedroom on each level for added privacy, including the primary bedroom on the main floor. Enjoy breathtaking lake views from all main rooms and from the decks on each level. The open-concept entertainer’s kitchen flows seamlessly into the living space, all enhanced by heated floors and built-in speakers throughout the home for comfort and ambiance. The lower level includes an authentic theatre room, while the main level offers a sauna for a spa experience. Upstairs, a loft-style bonus room overlooks the lake, offering a flexible space for an office, reading nook, or additional guest retreat, in addition to the massive family room on the lower level. The spacious two-car garage provides ample storage for vehicles and a car washing station, as well as 5 additional parking spots for owners and guests opposit the home. As you head down to the water, a beautifully designed waterfall feature adds a sense of serenity behind the dock—creating a peaceful backdrop for outdoor living. The upgraded dock features an outdoor kitchen, a sunset bar, and a private boat slip, making lakeside gatherings effortless. With luxury finishes and panoramic views, this home turns your primary residence into a year-round escape—where every day feels like a vacation. (id:60626)
460 Realty Inc. (Na)
11320 Seahurst Road
Richmond, British Columbia
Double-height ceilings in two grand living areas, oversized skylights, and commercial-grade glass curtain walls bring abundant natural light and a striking modern aesthetic. Open-concept Western kitchen + separate wok kitchen add both functionality and flair. Private Rental Suite - Mortgage Helper Includes a 1-bedroom, 1-bathroom legal suite with its own entrance - perfect for rental income or multi-generational living. Stable return helps offset mortgage costs with ease. (id:60626)
Multiple Realty Ltd.
7831 Penny Lane
Richmond, British Columbia
Timeless European-Style Home in Richmond´s Premier Neighborhood. Distinctive 1980s European design with appeal Rare and robust steel I-beam construction for superior durability Thoughtful layout with quality materials and classic finishes Spacious, private backyard oasis-perfect for peaceful family living Immaculately maintained and move-in ready Exceptional FENG SHUI location that enhances prosperity and harmony. Prime Location in Richmond´s Luxury Home District: Situated in the heart of Richmond´s elite residential area, this home offers unparalleled lifestyle convenience with close proximity to parks, shopping, dining, and transit-yet retains a sense of tranquility and privacy. Large 12,618 sq lot with 4 beds/4 bath. Ferris Elementary and Richmond Secondary. Open House Jul 5 Sat 2-4. (id:60626)
Parallel 49 Realty
1286 Robson Street
Vancouver, British Columbia
Rare opportunity to invest in a prime commercial retail space in the heart of Downtown Vancouver. One of the most famous and prestigious shopping districts which attract shoppers and tourists from all over the world. Good exposure with the visibility and accessibility on a major street. This property is surrounded by popular restaurants, cafes, luxury shops, hotels and high-end residence. With its prime location and strong demand, the property presents an excellent investment opportunity. Please do not disturb tenant, private showing by appointment only. (id:60626)
Regent Park Fairchild Realty Inc.
3321 W 37th Avenue
Vancouver, British Columbia
Luxurious side by side 1/2 duplex in Prime Dunbar. Over 2300 sqft, 3 levels of spacious, functional living space with 5 bedrooms 6 full baths. Open plan for everyday living with lots of natural light. Upstairs with 3 spacious bedrooms, all with ensuite bathrooms, a 2 bedroom legal suite below, a generously-sized 1 car garage plus one additional parking. Engineer hardwood flooring throughout, a massive kitchen with Miele appliances, refrigerator plus a separate freezer, AC, HRV, and radiant floor heating and much more! Minutes to Crofton, St. George private schools. School catchment Kerrisdale Elementary, Point Grey Secondary. Open House Sunday, Jul 20th 2-4 pm. (id:60626)
RE/MAX Real Estate Services
8371 Fairhurst Road
Richmond, British Columbia
Exquisite luxury residence in Richmond´s prestigious Seafair neighborhood! This 3,570 sqft home sits on a beautifully landscaped 7,000 sqft lot in a quiet, safe community. Features include a stately linear façade, lush front/back gardens, and outstanding curb appeal. Inside boasts high-end s/s appliances, antique maple kitchen, quartz counters, engineered hardwood floors, intricate moldings & soaring ceilings in living, family & dining rooms. A/C, HRV, and abundant natural light add modern comfort. Main floor includes 1-bed suite with separate entry-ideal for rental or guests. Upstairs offers 3 ensuites + spacious master. Located on a well-maintained street with sidewalks, curbs & no overhead wires. A must-see! OPEN HOUSE JUL/13 SUN 2-4PM (id:60626)
RE/MAX Crest Realty
13671 16 Avenue
Surrey, British Columbia
Premium R3-Zoned Opportunity - OFFERING TWO fully servicing lots, perfectly positioned for a two single home or Two 4-plexes with suites on each parcel. This is a rare chance to maximize your Investment. These prime lots measure 9,943 SF and 7,324 SF -a combined total of 17,840 SF- providing ample space for your visionary project. Enhancing an existing tenant-occupied home, renovated in 2019. W/ 2,340 SF of living space featuring 3bedrooms & 3bathrooms, it adds immediate value and income potential. Situated just steps from essential amenities & stunning White Rock Beach, this property is nestled in one of the most desirable neighborhoods. and within the prestigious catchments of Ray Shepherd Elementary & Elgin Park Secondary Schools. CALL NOW FOR MORE DETAILS! (id:60626)
RE/MAX Colonial Pacific Realty
1401 - 55 Scollard Street
Toronto, Ontario
Experience luxury living at its finest in this spectacular northwest corner suite at the Four Seasons Private Residences, nestled in the heart of prestigious Yorkville. This nearly 1,600 sq. ft. 2-bedroom, 3-bathroom residence offers breathtaking views of Midtown Toronto through expansive floor-to-ceiling windows, filling the space with natural light. Meticulously upgraded with no expense spared, the suite features gorgeous hardwood floors, elegant marble countertops, and top-of-the-line custom kitchen cabinetry. Every detail has been thoughtfully designed, including solid core doors, electric blinds, and soaring 10-foot ceilings, creating a refined and sophisticated living environment. An extraordinary opportunity to embrace the ultimate in urban luxury, with 5-star hotel services and world-class amenities just steps from Yorkvilles finest shops, restaurants, and cultural landmarks. (id:60626)
Homelife Landmark Realty Inc.
137 W Woodstock Avenue
Vancouver, British Columbia
Rarely available for a hidden Gem in Cambie/Oakridge Area! Well-maintained two-storey home located in one of the best locations in Vancouver West. 4 bedrooms and 3 bathrooms with a functional floor plan. South facing property brings in a lot of natural sunlight and located on a quiet neighbourhood that is close to everything including Oakridge Centre, Skytrain, QE Park, walking a few minutes to bus stops access to UBC, YMCA, Langara College, Langara golf course, and Van Dusen Garden! School Catchment; Sir William Elementary and Eric Hamber Secondary. (id:60626)
RE/MAX Crest Realty
901 Westside Road S Unit# 7
West Kelowna, British Columbia
Situated just minutes from downtown Kelowna, this updated walk-out lakefront home is located in Sailview Bay, a quiet, gated community along Westside Road. Set on the cliffside with over 100 feet of private waterfront, the property captures panoramic views of Okanagan Lake and the downtown skyline, offering a peaceful setting by day and a backdrop of twinkling city lights at night. Designed to accommodate both everyday living and hosting guests, this five-bedroom home is well suited for families and visitors coming to enjoy the Okanagan lifestyle. The dock has been resurfaced with Sport Court tiles and offers direct access to the deep, clear water—ideal for swimming, paddleboarding, or diving. Just steps from the shoreline there is a generous open deck, covered outdoor bar, and a vaulted-ceiling cabana, perfect to relax by the water. Inside, the home has been thoughtfully renovated with warm finishes and a functional design. The kitchen features stainless steel appliances, a built-in oven and cooktop, two-tone custom cabinetry, and heated flooring. The open-concept layout connects the kitchen, dining, and living areas, all oriented to take in the lake and city views through large windows. Each waterfront property in Sailview Bay includes it's own private dock, accessed by stairs or a personal funicular. The community is known for its privacy, natural surroundings, and convenient location—offering a quiet retreat that remains close to the amenities of Kelowna and West Kelowna. (id:60626)
Unison Jane Hoffman Realty
4376 Quesnel Drive
Vancouver, British Columbia
First time on the market in over 90 years! Perched on a 4,810 sqft lot, this property offers breathtaking unobstructed city and mountain views in coveted Arbutus Ridge/MacKenzie Heights. Built in 1931 and lovingly held by the same family, this home is listed $500,000 under assessed value-a rare chance to secure a prime westside lot with some of the best Views you can get in Vancouver. With incredible vistas and an unbeatable location near top schools, parks, and transit, this is your opportunity to build your dream house, duplex, or a multifamily project in one of Vancouver´s most desirable neighbourhoods. Properties RARELY come up for sale here, now is your chance. (id:60626)
RE/MAX Select Properties
6435 Broadway
Burnaby, British Columbia
Prime Development Opportunity in Sperling-Burnaby Lake Station (City of Burnaby)! This strategically located property falls within Tier 3 of the Transit-Oriented Development (TOD) zoning, allowing for the construction of an 8-story building with a FAR of 3. Centrally situated with easy access to highways, shops, and Brentwood Town Centre, this site is ideal for a visionary developer. Don't miss this chance to capitalize on Burnaby's thriving real estate market and the growing demand for transit-oriented living. (id:60626)
Exp Realty
6325 Broadway
Burnaby, British Columbia
Prime Development Opportunity in Sperling-Burnaby Lake Station (City of Burnaby)! This strategically located property falls within Tier 3 of the Transit-Oriented Development (TOD) zoning, allowing for the construction of an 8-story building with a FAR of 3. Centrally situated with easy access to highways, shops, and Brentwood Town Centre, this site is ideal for a visionary developer. Don't miss this chance to capitalize on Burnaby's thriving real estate market and the growing demand for transit-oriented living. (id:60626)
Exp Realty
17176 Osprey Pl
Port Renfrew, British Columbia
Introducing 2 homes on a flat and useable 6+ Acres zoned TC-1 (Tourism Commercial-One zoned) allows Tourist facilities, Retail establishments, Home based business or Bed and breakfast! In addition to the two dwellings the property itself has a 7 site trailer park plus detached boat storage and has several access points/entry's including one off of Parkinson Rd and two from Osprey Pl (which is a quiet no through cul-de-sac). The main home is a stunning 2019 custom built West Coast style home featuring vaulted ceilings with exposed beams, Hardwood floors, Stone countertops, High-end appliances, Heat pump, Two bedrooms, Two bathrooms plus a covered outdoor deck perfect for entertaining year round! The second building is a cottage with vaulted ceilings, large exposed beams, cozy wood burning stove, loft bed, 1 bathroom plus large covered deck. Outside features a detached covered shed/work area. Located in Port Renfrew! A Sea side community nestled along the rugged West Coast shoreline. (id:60626)
RE/MAX Camosun
27 Vardon Drive
Guelph, Ontario
Seize a once-in-a-lifetime opportunity at 27 Vardon Dr, a property as exclusive as it is exquisite. This is one of the few properties that overlook Cutten Fields Golf Course + arguably boasts one of the most serene + private settings in the City of Guelph. Nestled at the end of a private drive, this Bellamy Homes masterpiece offers an impressive 5-bedroom home that not only gives the feeling of living in the country, but offers panoramic views from every window. The main level's open-concept design, enhanced by stunning fairway vistas, is perfect for entertaining. The chef-inspired kitchen is a culinary haven, featuring 2 fridges, an 8-burner stove, + a pantry for all of the snacks. Upstairs, the luxurious primary suite provides a tranquil escape with an ensuite, featuring a glass shower + soaker tub, + a spacious walk-in closet adaptable for a nursery or office. Two additional bathrooms serve the remaining 4 bedrooms + office, ensuring comfort for your growing family. Thoughtful design elements include a laundry chute + a large mud room, all to help keep your family organized. The unfinished basement offers potential for a play room/home theatre/leave it unfinished for mini sticks + scooters. The detached, oversized two-car garage has its own basement, ideal for a games room/home gym/secluded office space. Picture a future backyard oasis with a pool and kitchen, where legendary barbecues will unfold on your very private 0.361-acre lot. Stroll the course, or enjoy convenient access to the University of Guelph + the Arboretum, the vibrant amenities of Downtown Guelph, + the recreational opportunities of the Royal City Recreation Trail and the river all at your fingertips. This is more than an address; it's an invitation to embrace unparalleled quality in one of Guelph's most sought-after settings. This is a one-of-a-kind opportunity to secure a legacy property that offers both exceptional living + enduring value. (id:60626)
Chestnut Park Realty (Southwestern Ontario) Ltd
3006 5a Street Sw
Calgary, Alberta
Presenting a one-of-a-kind opportunity: unique, opulent property that took years to design and build utilizing renowned architects Dejong Studio and builder Triangle Enterprises. Upon entering the home you are awed by a grand, overbuilt, wrought iron and glass staircase which serves as a divider for the warm living room and the massive chefs kitchen complete with top of the line appliances. An expansive island lends to entertaining while serving as hidden storage, intricate woodwork and a stunning layout must be seen in person to be truly appreciated so feel free to tour noting the impeccable attention to detail throughout. Walk upstairs and you will notice stately handcrafted bookshelves en route to the west facing open air office space. Natural light emanates from all directions due to the large, refined windows. Come see for yourself the moving walls, gym space for the athlete in your family, glass floors, and a floating lounge. Gigantic space abounds complemented by mahogany clad walls, clean lines, custom cabinetry, a copper roof on both the home and garage along with heated flooring on all three levels providing comfort and elegance combined with functional living. For those interested, please inquire further as I would be happy to relay how this engineering marvel operates. Two gracious bedrooms on the second level with en suite baths with two more large bedrooms on the lower lever, accomodating anyone from empty nesters to families aspiring to divide living quarters for maximum privacy. The east facing, glass enclosed patio overlooks the backyard, an outdoor shower, and a heated garage equally as elegant and equipped as the home. Park your cars or work on that project you are passionate about while organizing tools and sports equipment via the built in storage system. If you desire a space that melds art and sophistication with functional living, this is the home for you! Rideau Park is centrally located within the city of Calgary and this one of a kind home is mere steps from shopping, entertainment, schools, the river and multiple parks. Treat yourself with inspiring views both inside and outside, while imagining how fortunate you are to have chanced upon this luxury property. (id:60626)
Real Estate Professionals Inc.
27, 50 Whitecourt Avenue
Whitecourt, Alberta
27 suite apartment right across the street from the Allan & Jean Millar Center. This is a fabulous location accessible to so many recreational amenities. There are 18 one bedroom suites (560 sq. feet each), 7 two bedroom suites (776 sq. ft each) and 2 bachelor suites that are 590 square feet each. The property has been well maintained with a new hot water tank in 2017 and another one in 2023. It also got a brand new roof, and common area flooring in 2019! Water & heat included in rent., tenants pay power. (id:60626)
Exit Realty Results
7419 1st Street
Burnaby, British Columbia
Corner Lot-Central Location- One block to Elementary School - 2 blocks to transit - walk to Robert Burnaby Park Open Entry with High Ceiling - Main Floor has guest room with en-suite + Another 2-piece washroom- hot water radiant heat- air condition -HRV- Security alarm system with monitor - main floor has lvg rm, kitchen, family rm, spice kitchen + laundry rm- Top floor has bedrooms with en-suites - main + top floors with engineered hardwood floors - top quality appliances - top quality throughout- experienced builder 2-5-10 year warranty - fully fenced - All Measurements are approx. taken from the plan - Must verify if deemed necessary- Phone to view. (id:60626)
Multiple Realty Ltd.
238 Sims Avenue
Weyburn, Saskatchewan
Perfect Inn and Suite in the city of Weyburn, is a prime investment opportunity with 81 guest rooms and 2 bedroom manager suite, 3.37 acre lot and 36,000 sqft building. The city of Weyburn is 116km away from Regina International Airport, growing up with the major infrastructure projects, including highway expansions and the construction of 42 wind turbines. (id:60626)
RE/MAX Bridge City Realty
1836 Duchess Avenue
West Vancouver, British Columbia
Circa 1920's story book home set in an English garden in the friendliest of neighborhoods just steps to the shops and seawall. This 3 level 3 bedroom home was lovingly restored & updated by the previous owner to combine modem convenience with historic charm. Enter through a covered porch into a large and bright foyer. The living room and dining room are surprisingly spacious. Just off the dining room is bright sunroom which opens to the deck overlooking the very private garden and view. 3 bedrooms up with a bathroom on each level, the lower level is unfinished with outside access. The property is 8,955 sq. ft, private and loaded with flowering perennials. (id:60626)
Royal Pacific Realty Corp.
6571 Chatsworth Road
Richmond, British Columbia
A magnificent luxury Custom Built home in Richmond's most coveted and prestigious Granville area neighborhood. South Facing on a 8000 sqft lot. Close to Blundell Road and No. 2 road. Featuring 5 bedrooms with 4 ensuites. Spacious and bright with 3700 sqft of living spaces. Crown Moldings, maple cabinets, gourmet kitchen, 3 car garages and quality home appliances. Open floor plan with high ceilings. Walking distance to Blundell Centre, Richmond Minoru Community Centre and Richmond City Centre. (id:60626)
Sutton Centre Realty
450 Queenston Road
Niagara-On-The-Lake, Ontario
Welcome to 450 Queenston Road, Niagara-on-the-Lake, Nested on 16.5 acres in one of Ontario's most picturesque wine regions, this exceptional property offers the perfect blend of rural tranquility and modern comfort. Whether you are seeking a peaceful country retreat, hobby farm, or investment opportunity, this versatile estate delivers on all fronts. Step inside this beautifully maintained bungalow featuring a spacious open-concept layout. The main level boasts 2 generous bedrooms, a den/family room, and a cozy fireplace that creates a warm and inviting atmosphere. The finished walk-out basement offers an additional one bedroom, a separate entrance, full bathroom, ideal for multi-generational living or potential rental income. Enjoy year-round comfort with forced air natural gas heating and central air conditioning. The property is designed with accessibility in mind and includes thoughtful touches throughout. Outside, the charm continues with a classic brick exterior, a large barn, and expansive grounds perfect for agricultural or recreational use. A private driveway and ample parking. With municipal water, hydro, gas, and high-speed internet available, you can enjoy country living without compromise. Located minutes from the heart of Niagara-on-the-Lake, you'll enjoy easy access to award- winning wineries, golf courses, local schools, and the Outlet Collection at Niagara. This rare offering is a must-see for those seeking space, privacy, and opportunity. (id:60626)
Intercity Realty Inc.
11991 No. 2 Road
Richmond, British Columbia
Beautifully designed executive and elegant home under construction on a 9400 square ft lot in a wonderful neighborhood of Westwind. Open concept layout on the first floor with a large south-west facing family room, briiiiiight, along with a dream kitchen and work kitchen. Also an ensuite on the main floor for the elderly people. 2nd floor features 4 lovely bedrooms all with ensuite, also with the laundry. Close to transit, marina, dyke, parks, schools and everything that Steveston village has to offer. Don't miss this opportunity to live in a dream house! A one bedroom legal rental suite maker your dream house more affordable, a must see!!! (id:60626)
Youlive Realty
438-440 W Keith Road
North Vancouver, British Columbia
Excellent investment opportunity Central Lonsdale location. Own both side of this duplex with 4 separate units & generate good rental revenue. Upper homes have great city views, large decks, 3 bedrooms/ 2 bathrooms. Lower units are 2 bedrooms / 1 bathroom with garden patios. All units with Individual carports and individual laundry areas. The units are in nice condition, great tenants, well managed, with regular upgrades. Roof 2018. Investors be aware of the city plans for Gentle Infill Small-Scale-Housing-Changes.Call for more detailed information. (id:60626)
Oakwyn Realty Ltd.
6911 Chilliwack River Road, Sardis East Vedder
Chilliwack, British Columbia
This stunning Sardis property offers two homes on a beautiful acreage, featuring a custom-built rancher with a spacious loft, large, bright rooms, and a serene, park-like setting surrounded by trees and a spring-fed pond. The second home, a fully renovated modular residence, includes 3 (potentially 4) bedrooms, 2 bathrooms, stone countertops, and stainless steel appliances. The open-range acreage also boasts a a 23 x 24 outbuilding. With ample driveway and parking space, this gem offers peaceful country living with the convenience of being close to central Sardis. Don't miss the chance to schedule your viewing today! (id:60626)
Nu Stream Realty Inc.
908 Cobblestone Lane
Saanich, British Columbia
Large custom home with city, mountain and distant ocean views in prestigious Broadmead. Architecturally designed and built which reflect a high degree of personalized convenience with private ensuites. Maple wood floors on the main level with a kitchen that is spacious and dedicated to the gourmet chef, all appliances have been upgraded to professional series, but informal enough for the family with adjacent family room, eating area & media room with Sony surround sound. Elevator to all three levels, loads of stroage with triple garage, equippeed with High Speed Tesla EV Charger. The south west sundeck soaks up the sunshine all summer long. Downstairs, large areas for family activities include billiards, recreation and exercise rooms. From steam room, two heat pumps,windows with built-in blinds to an air exchange system, radiant heating and the list goes on. Exceptional value and price below assessment, don't miss this one. (id:60626)
RE/MAX Camosun
195 Albany Avenue
Toronto, Ontario
Welcome to 195 Albany Ave, a beautifully renovated duplex blending historic charm with modern luxury. This spacious 4+2 bed, 6 bath home spans four finished levels, featuring a sun-filled open-concept main floor with fireplace, picture windows, and a custom chefs kitchen with premium integrated appliances and oversized island. Includes a main floor office nook with walkout to deck.Second floor offers two large bedroom suites with ensuites, plus a flexible den (easier to convert the 4th ensuite) and full laundry room. The entire third level is a stunning primary retreat with walk-in closet, spa-like ensuite, and private terrace. Separate-entry walk-up basement offers versatile space ideal for an in-law suite or rental unit (Potential great income to pay mortgage). Located on a quiet, tree-lined street steps to Bloor St, TTC, top schools, and all the vibrant amenities of the Annex. (id:60626)
Homelife Landmark Realty Inc.
201 1460 Bute Street
Vancouver, British Columbia
Last unit remaining! Welcome to Eventide, one of Vancouver´s most iconic luxury residences. Comprised of only 3 units, this boutique concrete building sits upon the water´s edge in English Bay with spectacular water and sunset views. The 2 bedroom + den home radiates quality and sophistication, has windows on all sides for incredible natural light, and is highlighted by a chef´s kitchen with Modulnova Italian cabinetry, Porcelain, Nikron and White Oak counters, Gaggenau and Sub-Zero appliance package. Amenities include an elevator, A/C, in-floor radiant heat, 2 parking, and storage. Truly the finest the city has to offer. Ask about our 10 year price protection program. Call for details. (id:60626)
Stilhavn Real Estate Services
2147 Shaughnessy Street
Port Coquitlam, British Columbia
Location, location, location for developers or investors with RA2 zoning and high density, in Shaughnessy as one of the main street in the city of Port Coquitlam area. Few minutes walking distance to Po Co center. Nice and updated home, with high efficiency new hot water tank and furnace, good roof, main floor feature fir floor and registered basement suite with laminated floor and renovated. Excellent tenant with month to month contract. Please do not disturb the tenant and call realtor for appointment. (id:60626)
RE/MAX City Realty
600 Thompson Avenue
Coquitlam, British Columbia
Developers, investors alert! RM2 medium density Apartment/ Townhouse with 1.2 FSR with a possibility of higher density in OCP designation under the Burquitlam-Lougheed Neighbourhood Plan and the Southwest Coquitlam Area Plan. Steps to schools, sky train station, quick access to Highway One, Lougheed Shopping Centre and Simon Fraser University etc. (id:60626)
Interlink Realty
3091 Lazy A Street
Coquitlam, British Columbia
SUBDIVISION POTENTIAL into 5 lots - Combine sell with 3090 lazy A , Rare opportunity to find a private, cul-de-sac Ranch Park lot. This classic post and beam home has an open floor plan and boasts a huge sundeck offering awesome views including Mt Baker, Pitt River, Burke Mtn and Westwood Plateau. Conveniently located within minutes of Coquitlam Centre Mall, West Coast Express & Evergreen Skytrain. Close to Ranch Park Elementary, Hillcrest Middle & Charles Best Secondary schools. (id:60626)
Grand Central Realty
903 1169 W Cordova Street
Vancouver, British Columbia
RARE AVAILABLE ONE HARBOUR GREEN - VANCOUVER'S PREMIER WATER FRONT LUXURY, EXCLUSIVELY RESIDENTIAL TOWEL offers 1,640 sq.ft. with UNOBSTRUCTED GORGEOUS VIEWS OF WATER, MOUNTAINS, STANLEY PARK. Understated splendour throughout the residence, cabinetry by Snaidero of Italy, gourmet kitchen with high end appliances like MIELE, SUB-ZERO FRIDGE, BUILT-IN ESPRESSO MACHINE. The ultimate quality & contemporary millwork, 2 spacious bedrooms & den, master bedroom is ensuite. Enclosed private 2 cars garage with adjoining storage room, 24 hours concierge services, and world class amenities with INDOOR SWIMMING POOL, HOT TUB, STEAM BATH, SAUNA, GYM, GOLF SIMULATOR. STEPS AWAY TO SEA WALK, SHOPPING AND RESTAURANTS. MUST SEE ! (id:60626)
RE/MAX Select Properties
173 Ridley Boulevard
Toronto, Ontario
Prime Cricket Club Center Hall. One of Toronto's most coveted neighbourhoods. Private Drive with 2 Car Garage. Premium 50 by 135 Foot Lot. Gas Fireplace in Living Room and Recreation Room. Fantastic Family Home in AAA Location. Property Inspection Report is available. Floor Plans are Attached. (id:60626)
RE/MAX Prime Properties - Unique Group
749 W 60th Avenue
Vancouver, British Columbia
Rare opportunity in prime Marpole! 44' x 132' lot (5,808 sq ft) South facing, 2,800 square ft home. 3 bdrm up, 2 bdrm + workshop down, and updated furnace. Interior remains largely original. Perfect for growing families with fresh ideas to re-create a dream home. RS-1 zoning with laneway access offering exceptional potential for future options. Located on a quiet, tree-lined street and family-friendly neighbourhood in the highly sought Sir Winston Churchill Secondary catchment (IB Program). Walk to parks, transit, Marine Gateway. (id:60626)
Royal Pacific Tri-Cities Realty
2160 Lawson Avenue
West Vancouver, British Columbia
Welcome to this impeccably maintained family home, offering beautiful ocean views and a private south side yard in the heart of Dundarave. Ideally located within walking distance to top schools, recreation, the Seawall, and Dundarave Village. The main level features expansive windows that fill the living spaces with natural light year round. The updated kitchen boasts stainless steel appliances, an eating area, and a bright sunroom/family room that opens onto a spacious deck perfect for indoor outdoor living. The open concept living and dining area is anchored by a cozy gas fireplace. With 3 bedrooms and 2 full baths, plus a walk out lower level leading to a flat backyard, this home is a fantastic opportunity in one of West Vancouver´s most sought after neighborhoods! Open House Sunday Jun 8th 2-4PM (id:60626)
Sutton Group-West Coast Realty
2558 Mathers Avenue
West Vancouver, British Columbia
A rare opportunity in the heart of Dundarave! This stunning 3-4 bedroom home sits on an 8,500 sqft private south side lot, offering breathtaking panoramic city and water views. Nearly 2,500 sqft of living space, well designed floor plan features a spacious, light filled living room, a formal dining area & a large communal kitchen with a den & primary bedroom on the main level. The lower level offers two additional bedrooms, a bathroom, a two-car garage, and a private backyard with space for a hot tub. Tastefully updated with oak floors, crown moldings, expansive windows & beautifully paved entry. Perfect to move in, reimagine, or redevelop. Enjoy two sun drenched decks & an effortless indoor outdoor flow. Just minutes from shops, seawall, entertainments, schools & the best restaurants in West Vancouver! 3D Matterport Link: https://my.matterport.com/show/?m=YYdhewLRj2J (id:60626)
Sutton Group-West Coast Realty
122 W 41st Avenue
Vancouver, British Columbia
Location location location! Located on West 41st within the Cambie Corridor redevelopment plan! The current house sits on a 33x129 (4279 sqft) lot with close to 1900 sqft of spacious living area. Total of 4 bedrooms and 3 bathrooms. Central location within 10 mins walking distance to Oakridge Centre, Canada Line, Queen Elizabeth Park, Golf Course. Just steps to Sir William Van Horne Elementary School and close to Eric Hamber Secondary. Great investment/land assembly opportunity! Call for more information. (id:60626)
RE/MAX Crest Realty
Royal Pacific Realty Corp.
5502 1289 Hornby Street
Vancouver, British Columbia
Luxurious 3 bedroom & flex suite on the northwest CORNER unit w/add´l West views. Spectacular UNOBSTRUCTED VIEWS of English Bay, Northshore Mountains, Stanley Park & Howe Sound! Engineered hardwood floors, A/C, smart home system, built-in safe. Open Italian Miton kitchen: waterfall Caesarstone island & high-end German Gaggenau appls. Powder rm: unique Antoniolupi cylinder sink. All bedrms: amazing views & Kico closets w/smoked glass mirrors & sensor lights. Ensuite: marble-clad ensuite w/soaker tub, double sinks & walk-in shower. Baths: ceramic tiles, Italian marble, tinted shower doors & chic Zucchetti faucets. 2 parking stalls. Amenities: concierge & CLUB ONE: pool, gym, sauna, steam & yoga rooms, hot tub, wine room, indoor/outdoor party areas. (id:60626)
RE/MAX Crest Realty
350 Weighton Drive
Oakville, Ontario
Breathtaking Custom-Built Residence Nestled In Oakville's Highly Coveted Bronte Neighbourhood. Offering over 3,300 sq. ft. of luxurious above-grade living space, plus a fully finished walkout basement, this architectural masterpiece seamlessly blends modern elegance with timeless design. Soaring 10-foot ceilings on the main level, 9-foot ceilings on both the second floor and in the basement. From the moment you step inside, youll be captivated by the grandeur & attention to detail that defines this remarkable home. Expansive, sun-filled principal rooms flow effortlessly, enhanced by exquisite craftsmanship, coffered ceilings, & refined moldings throughout. The open-concept design strikes the perfect balance between comfortable family living & elegant entertaining. Enjoy a chef-inspired kitchen featuring premium built-in appliances, custom cabinetry, & a walk-in pantry with a dedicated server room. The kitchen Overlooks the dramatic 20-foot open-to-above family room. A formal dining room and a sophisticated home office further elevate the home's functionality and style. Retreat to the serene primary suite, an opulent private haven complete with a custom walk-in closet, a spa-inspired ensuite with a deep soaker tub, glass-enclosed shower, and a private balcony encased in glass, offering peaceful views and ultimate privacy. The second bedroom features its own ensuite, while the third and fourth bedrooms share a well-appointed Jack-and-Jill bathroom. A spacious second-floor laundry room adds convenience & thoughtful design to the upper level. Located just steps from Lake Ontario and a mere 2-minute drive to the prestigious Appleby College, this exceptional home provides unrivaled access to top-tier schools, scenic waterfront trails, and Oakvilles finest amenities. Whether you're searching for your forever family home or a luxury investment, this one-of-a-kind property delivers the perfect blend of location, lifestyle, & refined living. (id:60626)
RE/MAX Hallmark Alliance Realty
6640 Goldsmith Drive
Richmond, British Columbia
Enjoy a 180-degree, unobstructed view of Steveston-London Park from both the master bedroom and expansive entertainment decks. On clear days, you'll be treated to breathtaking views of Mount Baker and the Vancouver mountains. The home boasts a grand 21-foot foyer and 10-foot ceilings on both the main and second floors. The second floor features four spacious ensuite bedrooms. On the third floor, there is a large recreation room and a dedicated media room, perfect for entertainment. Located just a 3-minute walk from Steveston-London High School, this home offers exceptional convenience. Featuring LED lighting throughout, an electric car charging station, mobile-controlled lighting, security camera access, and built-in quality speakers. July 6th SUN 2-4pm open house. (id:60626)
Nu Stream Realty Inc.
1033 Wenleigh Court
Mississauga, Ontario
Welcome to a truly unique and breathtaking property nestled in one of Lorne Parks most coveted and private cul-de-sacs. Backing directly onto a lush ravine and gently flowing brook, this estate-like home offers the serenity of Muskoka living right in the heart of the city. Set on nearly one acre of pristine land, this pie-shaped lot boasts a remarkable 213-foot rear width and stretches 289 feet deep, offering unparalleled privacy and natural beauty. Surrounded by towering 150-year-old maples, every enlarged window frames a tranquil view of the forest canopy, creating a living experience unlike any other. With over 5,000 sq ft of finished living space, this warm and inviting residence features A spacious main floor family room and grand living room, A gourmet kitchen walking-out to a deck with grandeur view of the ravine. Three wood-burning fireplaces. Walk-out finished basement with executive office, rec room, and games room. Flagstone patio overlooking mature woods and the ravine. Recently renovated with over $400K in upgrades, thoughtfully combining classic charm and modern elegance. A dream home for nature lovers, artists, and architects alike, this is a rare offering in an unbeatable location. Top-rated schools, Lake Ontario, Jack Darling Park, walking trails, and boutique shops are all nearby, making this the perfect blend of peaceful retreat and urban convenience. Don't miss this once-in-a-lifetime opportunity to own a true ravine masterpiece in Lorne Park. (id:60626)
RE/MAX Imperial Realty Inc.
262 Mary Street
Oakville, Ontario
A Bold Statement In Design And Personality, This One-Of-A-Kind Art Deco-Inspired Home Is A Celebration Of Creativity, Quality, And Individuality. With Premium Finishes And Enduring Materials Throughout, This Residence Blends Luxury With Architectural Craftsmanship. The Exterior Features A 50-Year Metal Roof, Custom Concrete Driveway With Grass Inserts, Cedar And IPE Wood Façade, And Cedar-Lined Porch Ceiling. The Private Backyard Is Professionally Landscaped With Mature Trees, Perennial Gardens, Four Varieties Of Fruit Trees, Putting Green, Solarium (Updated With High-Efficiency Windows In 2019), Natural Gas BBQ Hookup, And Custom Garden Structures. Inside, The Heart Of The Home Is The Chefs Kitchen Which Impresses With 12 Built-In Miele Appliances, A 14-Ft Caesarstone Island, Custom Cabinetry, 3 Sinks, KOHLER Faucets, Pot Filler, In-Floor Heating, And Italian Tile. The Family Room Includes A Gas Fireplace And Surround Sound. The Foyer Welcomes With Granite Floors, A Glass/Stainless-Steel Staircase With Sapele Treads And Imported Designer Lighting. Formal Living And Dining Rooms Feature Crown Moulding, Custom Glass Pocket Doors, And A Stainless-Steel Fireplace. Upstairs, 5 Bedrooms Offer Bamboo Floors And Custom Lighting. The Primary Suite Has Mirrored Closets And A Bright Ensuite With Jacuzzi And Separate Shower. The Walk-Out Lower Level Offers A Private Entrance, Steam Shower, Rec Room, Home Office, And In-Law Suite Potential. Walk To Top Schools (Including Appleby College And French Immersion), Transit, Downtown, And The GO. A Rare Offering That Seamlessly Blends Design, Lifestyle, And Location - This Home Is Truly One To Experience. (id:60626)
The Agency
10851 Roselea Crescent
Richmond, British Columbia
3 year old custom built LUXURY home kept in immaculate condition! Open concept living area with high ceiling is filled with natural light to showcase the fine details of custom millwork, designer lighting and chandelier. Entertainers favourite Chef´s kitchen and wok kitchen features high end appliances from Miele including commercial grade gas range, built in espresso machine and wine fridge. Modern Comfort and tech include radiant floor heating, A/C, HRV, Surround sound system, Smart security system, CCTV, etc! Four spacious ensuite bedrooms on 2nd floor for the family and one bdrm LEGAL SUITE as potential mortgage helper. TOP FI SCHOOL Catchment: Bridge Elem, McRoberts Sec. Walkable to popular South Arm community center. Call today for private showing! Openhouse Jul 20 (Sun), 2-4pm (id:60626)
RE/MAX Crest Realty
7676 Stanley Crescent
Burnaby, British Columbia
Builder Alert! BUCKINGHAM HEIGHTS, prime & rare huge site with MOUNTAIN VIEW, 90 FT frontage lot that has R=1 zoning. HIGHLY POTENTIAL TO BE SUBDIVIED TO 6 LANDS. Mountain and Brentwood hi-rise views from upper level. Beautifully landscaped property with a very private backyard. Buckingham Elementary 5 min away. House needs lots of work. (id:60626)
Royal Pacific Realty (Kingsway) Ltd.
1040 Jefferson Avenue
West Vancouver, British Columbia
Rare find a Gorgeous 2 level family home in an amazing area. Easy stroll to Ambleside Park, The Seawall, Park Royal Shopping Centre and top-ranked schools. functional floor plan, quality and finishing details throughout. large living room with high ceiling facing South 4 generous bedrooms and 4 baths. The potential one-bedroom rental suite in the back side of the house offers flexibility and extra income potential. Brand new kitchen, New Roof, New flooring and New Painting. beautifully landscaped yard with lane access. (id:60626)
Royal Pacific Realty Corp.


