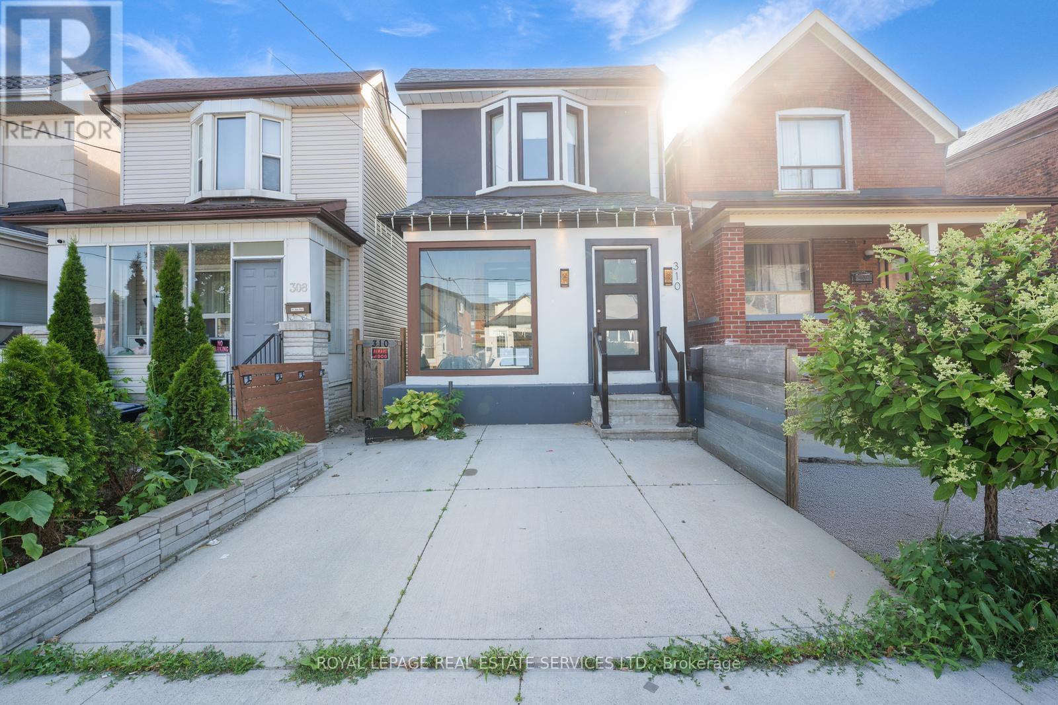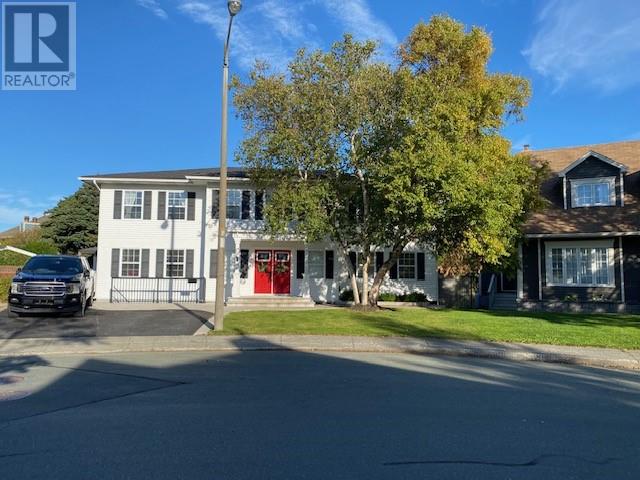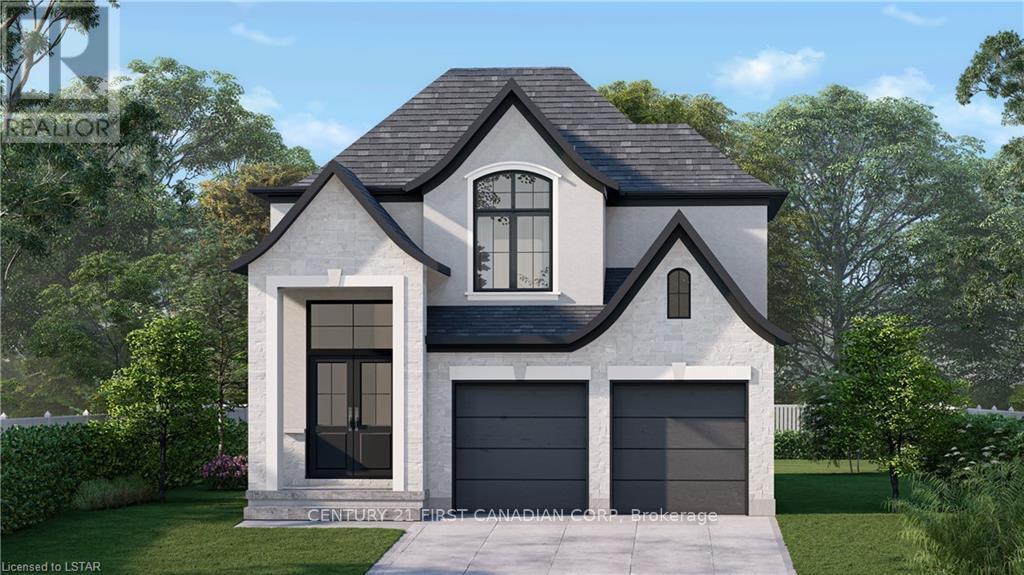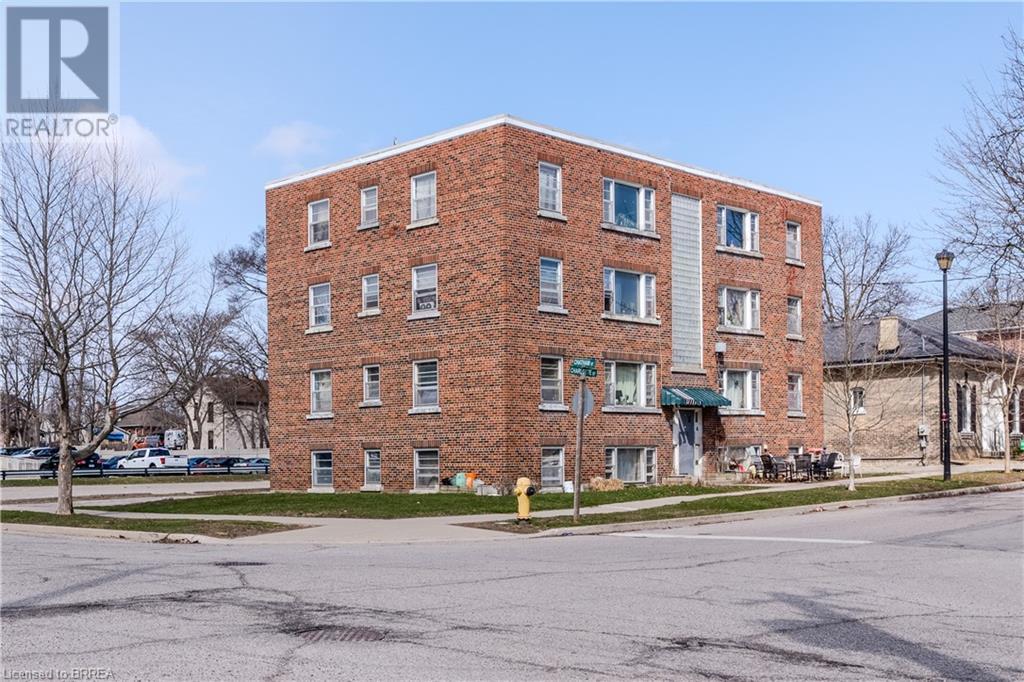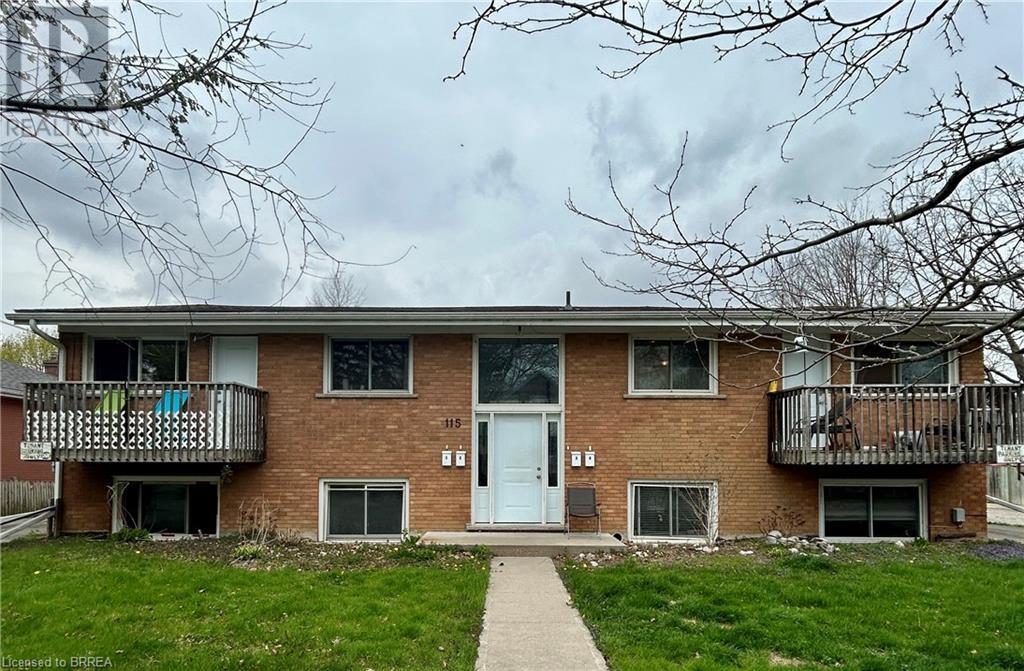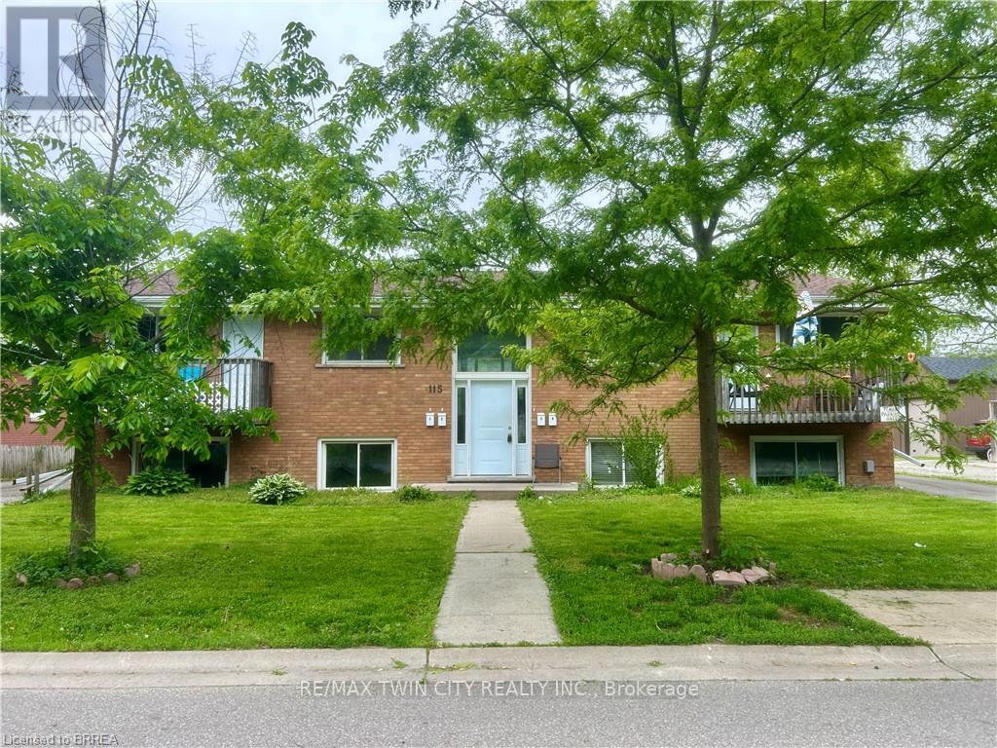10 Speckled Alder Street
Caledon, Ontario
Absolutely stunning luxury double car detached East facing home on a premium lot with no sidewalk and an extended driveway. This executive 5-bedroom, 4-washroom detached residence boasts 2,697 sqft as per MPAC. Experience true luxury living with a grand double-door entry and an exceptionally functional layout. Nestled in Caledon's most sought-after neighborhood, this home features top-tier upgrades throughout. Enjoy a gourmet custom kitchen with center island, built-in dishwasher, stainless steel appliances, separate living room, family room and a huge sunlit breakfast area. Elegant granite countertops with stylish backsplash. Upstairs nestle 5 large bedrooms and 3 full bathrooms. The large primary bedroom comes with a walk-in closet and a spa inspired ensuite bathroom. Two other bedrooms have their own ensuite jack n Jill bathroom. Immaculately maintained shows like a model home. Includes a legal separate entrance to the basement made by the builder. Steps to top schools, parks, and all essential amenities. This is a must see for its luxury, functionality and style! (id:60626)
Century 21 Property Zone Realty Inc.
1302 Edmonton Trail Ne
Calgary, Alberta
Great inner city development site! Prime location, corner lot 6103 sq ft located on high traffic Edmonton Trail and easy access to 16 Ave N. and 32 Ave N. Zoned C-COR2 and has been approved for a professional retail space. Price includes approved development permit and architectural drawings. All the planning has been done for you! Other uses such as Mixed Use allowed. Development permit and plan is available. (id:60626)
Century 21 Bravo Realty
11 Revelstoke Place
Brampton, Ontario
Newly Renovated Semi-Detached Home Prime Location! This stunning semi-detached home at Airport and Sandalwood has been fully renovated with modern upgrades and is move-in ready. Its convenient location and thoughtful features make it the perfect choice for your family or investment. The Main Level has Spacious living room, dining room, and family room ideal for entertaining. Modern kitchen with elegant finishes and a Convenient powder room for guests. Second Floor has Three generously sized bedrooms with plenty of natural light, a huge walk-in closet in the primary bedroom, Two full washrooms and storage closets. The Legal Basement with separate side entrance has two bedrooms, one kitchen, living/ dining space, washroom, all appliances including washer/ dryer. Basement is presently rented for $1600/month. The tenants can be retained if an additional source of income is required by the new owners or a vacant possession will be given. Location is walking distance to schools, parks, and shopping." (id:60626)
Royal Canadian Realty
310 Silverthorn Avenue
Toronto, Ontario
Sold under POWER OF SALE. "sold" as is - where is. Location, Location! Dont miss this rare chance to own a beautifully upgraded detached home in a highly sought-after neighborhood. Sitting on a 20x116 lot, this 3+1 bedroom, 3 washroom home offers over 2,000 sq ft of modern living. Features include a fully renovated interior with granite counters, stainless steel appliances, gas stove, large cabinetry, 9-ft ceilings, pot lights, hardwood floors, skylight, and elegant mouldings. Includes a separate entrance to a 1-bedroom basement apartmentgreat for rental income! Bonus: a private garden suite ideal as an office, studio, or extra living space, plus a new gazebo and landscaped yardyour own backyard oasis. One parking space included. Steps to parks, shops, transit & highways. Just move in and enjoy! Power of sale, seller offers no warranty. 48 hours (work days) irrevocable on all offers. Being sold as is. Must attach schedule "B" and use Seller's sample offer when drafting offer, copy in attachment section of MLS. No representation or warranties are made of any kind by seller/agent. All information should be independently verified. Taxes estimate as per city website (id:60626)
Royal LePage Real Estate Services Ltd.
25 Mountbatten Drive
St. John's, Newfoundland & Labrador
FOLLOWING A RECENT PRICE REDUCTION, THE SELLER REMAINS MOTIVATED TO SELL & OPEN TO SERIOUS OFFERS ONLY. Nestled in the highly sought-after Bally Haley Estates, this stunning 5,600 sq. ft. residence sits on a ¼-acre lot, offering an exceptional blend of luxury and family-friendly functionality. Step through the grand double-door entryway into a gracious lobby featuring in-floor heating (porcelain floors on the main level), a curved showcase staircase "Dramatic soaring ceilings create an airy, light-filled ambiance throughout the home." The bright and inviting main floor boasts: A sunken living room with a cozy propane fireplace "Elegant and spacious formal dining room, perfect for hosting gatherings." A redesigned gourmet kitchen with a large sit-up island, new custom cabinetry, solid surface countertops, high-end stainless steel appliances (including a propane cooktop), and a stunning custom backsplash A sunroom/eating area overlooking the private, beautifully landscaped rear gardens A sunken family room with a wood-burning fireplace and expansive picture windows, bathing the space in natural light. Upstairs, a spectacular hardwood staircase leads to four spacious bedrooms, including: Designed for relaxation, the primary retreat features, a charming sitting area with a fireplace, and beautifully tailored European-inspired closets." A recently updated main 4-piece bathroom. The fully developed basement features: A professionally built wine cellar A home theatre with new sub-flooring, carpet, walls, and fresh paint A games room, full bath, bonus rooms, ample storage, and exterior access This immaculate home is complete with an attached garage, designer lighting, and custom millwork throughout. Extensive upgrades have been made in the last couple of years, full details available upon request. Enjoy incredible park-like grounds in this prestigious community—your dream home awaits! (id:60626)
Royal LePage Vision Realty
E-2802 - 130 River Street
Toronto, Ontario
Client Remarks Location !! Location !! In the Heart of Regent Park at the Corner of River St & Dundas St E. Walking Distance to Many Attractions & Amenities Like Ryerson University, Dundas Square, Restaurants & Parks Welcome to Suite 2802E @ 130 River st : This Bright Brand New South East Corner Suite at Daniel's "Artworks Tower" - This 1016 sqft plus Open Balcony Features 3 Spacious Bedrooms + Den & 2 Full Baths - Den is a Separate Room can be used as Family Room or Guest bedroom - Each Bedroom with large window & closet - Primary Room with 4 pc ensuite & a large window, Family Size Kitchen With Large Island Overlooks The Grand Room for Entertaining - Walk out to Large Open Balcony - Lots of Windows for Natural Light - Top of The Line Built-In Kitchen Appliances - Upgraded Cabinets with under cabinet lighting - One Underground Parking & One Locker (id:60626)
Royal LePage Signature Realty
2745 Heardcreek Trail
London, Ontario
***WALKOUT BASEMENT BACKING ONTO CREEK*** HAZELWOOD HOMES proudly presents THE SUGARWOOD- 2175 sq. ft. of the highest quality finishes. This 4 bedroom, 2.5 bathroom home to be built on a private premium lot in the desirable community of Fox Field North. Base price includes hardwood flooring on the main floor, ceramic tile in all wet areas, Quartz countertops in the kitchen, central air conditioning, stain grade poplar staircase with wrought iron spindles, 9ft ceilings on the main floor, 60" electric linear fireplace, ceramic tile shower with custom glass enclosure and much more. When building with Hazelwood Homes, luxury comes standard! Finished basement available at an additional cost. Located close to all amenities including shopping, great schools, playgrounds, University of Western Ontario and London Health Sciences Centre. More plans and lots available. Photos are from previous model for illustrative purposes and may show upgraded items. Other models and lots are available. Contact the listing agent for other plans and pricing. Other models and lots are available. Contact the listing agent for other plans and pricing. ** This is a linked property.** (id:60626)
Century 21 First Canadian Corp
391 Tecumseh Street
Woodstock, Ontario
Nestled on nearly two acres and backing directly onto the serene Thames River, this stunning two-story home offers the perfect blend of town convenience and country tranquility. With three spacious decks overlooking a beautifully landscaped property, theres no shortage of space to relax or entertain.Enjoy summer days by the heated above-ground pool, or unwind with nature as your backdrop. The large detached garage offers ample space for hobbies, storage, or even a workshop. Thoughtfully designed with sustainability in mind, this home also features solar panels for energy efficiency.Whether you're sipping coffee with river views or hosting friends under the stars, this property offers a lifestyle thats hard to match - peaceful, private, and just minutes from all the amenities of town. (id:60626)
Gale Group Realty Brokerage Ltd
88 Charlotte Street
Brantford, Ontario
Welcome to 88 Charlotte Street – a solid, income-generating 7-plex located in a quiet, established neighborhood in the heart of Brantford. This well-maintained building features seven spacious 2-bedroom, 1-bathroom units, offering a balanced mix of stability and value-add potential for the savvy investor. Each unit is generously sized, with practical layouts that appeal to long-term tenants. Several units have been updated, while others provide the opportunity to boost value and rents through cosmetic improvements – ideal for those looking to increase NOI and long-term equity. Investment Highlights: 7 x 2 Bed / 1 Bath Units . Fully tenanted with stable income. Room to increase rents to market rates. Brick exterior and low-maintenance building. Separately metered hydro. Located minutes from Brantford’s downtown core, Wilfrid Laurier University, public transit, parks, and local amenities. Brantford continues to see strong growth, driven by its strategic location, affordable housing, and rising rental demand. With low vacancy rates and a thriving student and family rental pool, this property is a perfect fit for anyone looking to diversify or scale their portfolio in a high-demand market. Whether you're a seasoned investor or just getting started, 88 Charlotte is a property that checks all the boxes for cash flow, upside, and location. (id:60626)
Century 21 Heritage House Ltd
115 Baldwin Avenue
Brantford, Ontario
Well-maintained fourplex situated on a quiet stretch of Baldwin Avenue in Brantford. This fully tenanted building offers three 2-bedroom units and one 1-bedroom unit, all on month-to-month leases. A short walk to the Grand River and close to some of Brantford’s finest trails, the location offers a blend of peaceful surroundings and convenient access to amenities. Zoned RMR, with on-site parking and shared laundry, this is a solid opportunity in a steadily developing area. (id:60626)
RE/MAX Twin City Realty Inc
115 Baldwin Avenue
Brantford, Ontario
Well-maintained fourplex situated on a quiet stretch of Baldwin Avenue in Brantford. This fully tenanted building offers three 2-bedroom units and one 1-bedroom unit, all on month-to-month leases. A short walk to the Grand River and close to some of Brantfords finest trails, the location offers a blend of peaceful surroundings and convenient access to amenities. Zoned RMR, with on-site parking and shared laundry, this is a solid opportunity in a steadily developing area. (id:60626)
RE/MAX Twin City Realty Inc.
325602 Norwich Road
Norwich, Ontario
Welcome to this exceptional countryside retreat in Norwich, where city convenience meets the tranquility of country living. This meticulously landscaped 0.5-acre property features a newly renovated 3-bedroom, 1.5-bathroom home, designed for modern living with high-speed internet, perfect for remote work or a connected lifestyle. Inside, the beautifully updated kitchen boasts granite countertops, sleek cabinetry, a spacious island, and ample prep space, seamlessly flowing into an inviting dining area that opens onto a newly stained deck ideal for hosting gatherings or enjoying quiet evenings under the stars. The home offers municipal water and sewage, a brand-new roof, a 200-amp electrical system, and smart home features like hardwired ethernet, cameras, and outdoor lighting for enhanced security and convenience. For added reliability, a 22kW generator with a 10-year warranty ensures uninterrupted comfort year-round, while a new asphalt circular driveway provides ease of access and elevates the property's curb appeal. Ideally situated, this property balances seclusion with accessibility, within walking distance of local stores and a short drive to Woodstock, Brantford, London, Kitchener, and Cambridge, offering both rural charm and convenient city access. The crown jewel of this property is the expansive 2,400+ sq ft heated and cooled workshop a true dream garage. Perfect for hobbyists, enthusiasts, tradespeople, or small business owners, this workshop is truly one-of-a-kind and a rare find for those seeking versatility in a work-from-home setting. Purpose-built with in-floor radiant heating, this exceptional workspace includes multiple hoists and lifts, built-in workbenches, and a dedicated office space. Blending comfort, practicality, and character, this Norwich gem is the ultimate country oasis, move-in ready for those who appreciate the perfect balance of serenity, convenience, and functionality, in a location that allows you to truly have it all! (id:60626)
Exp Realty Of Canada Inc.




