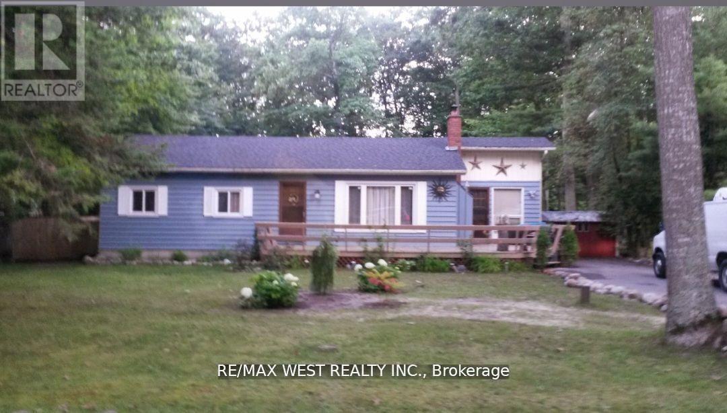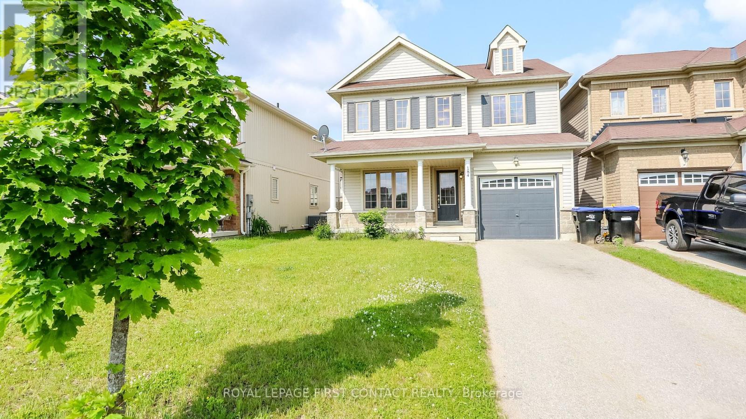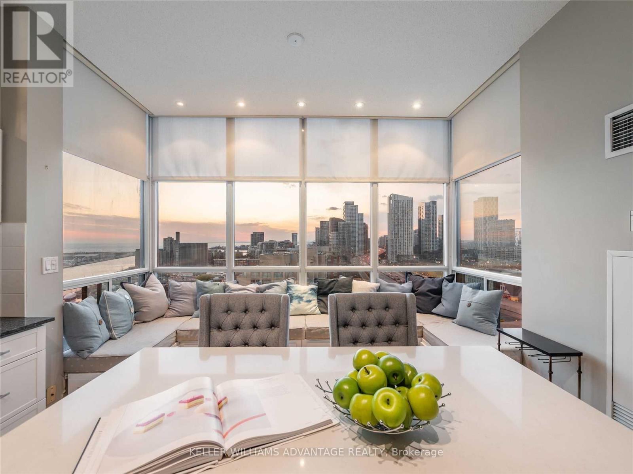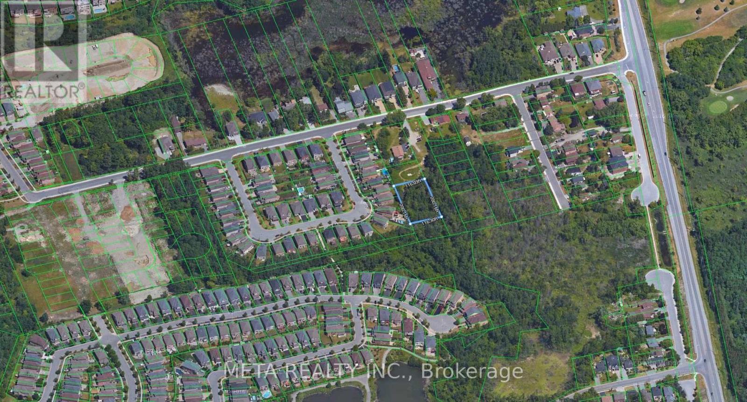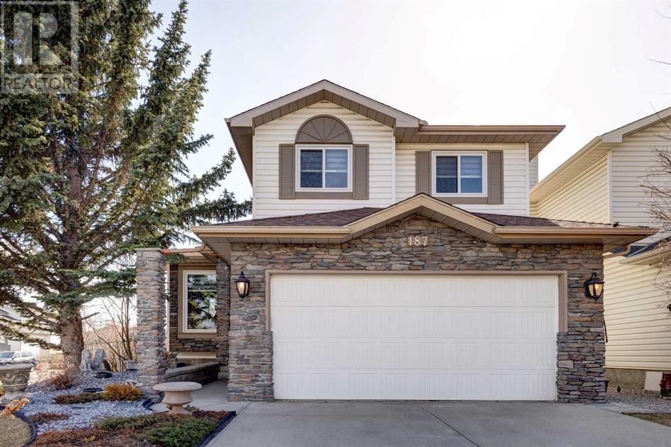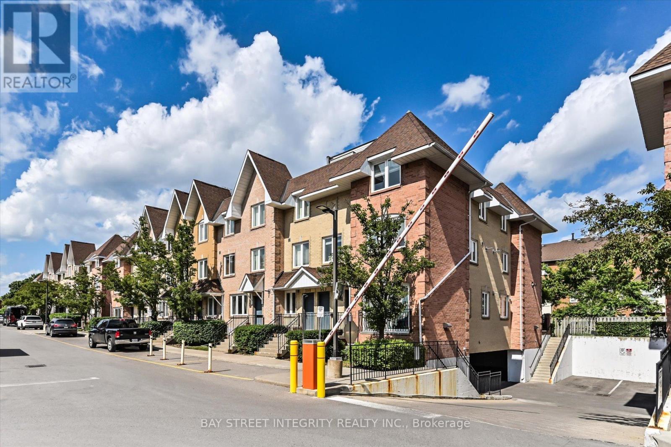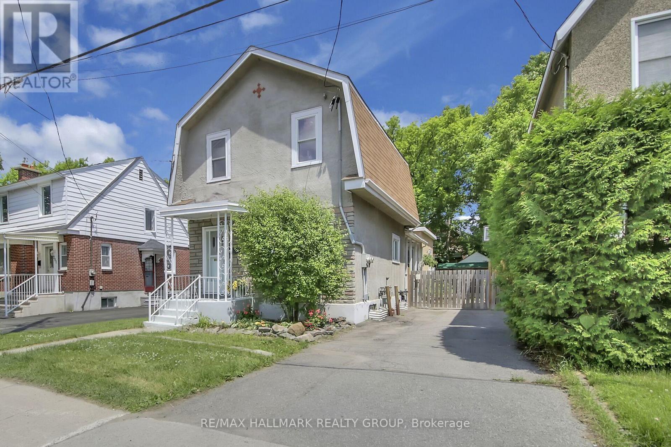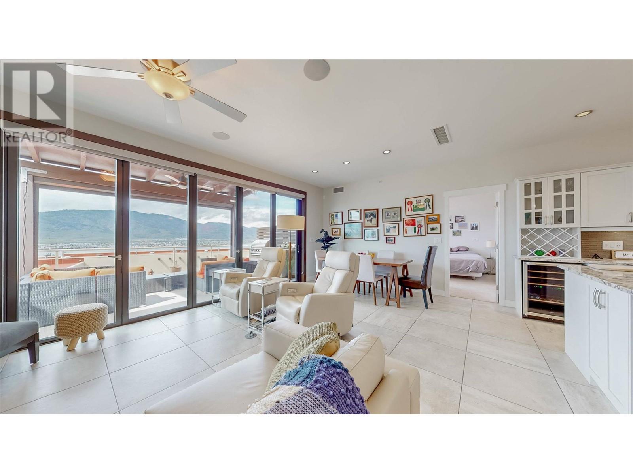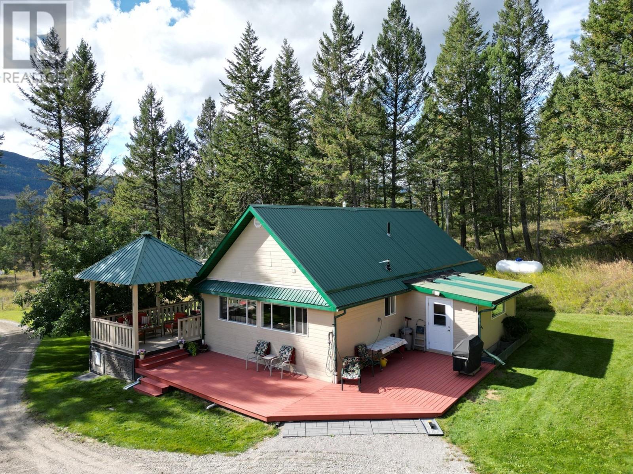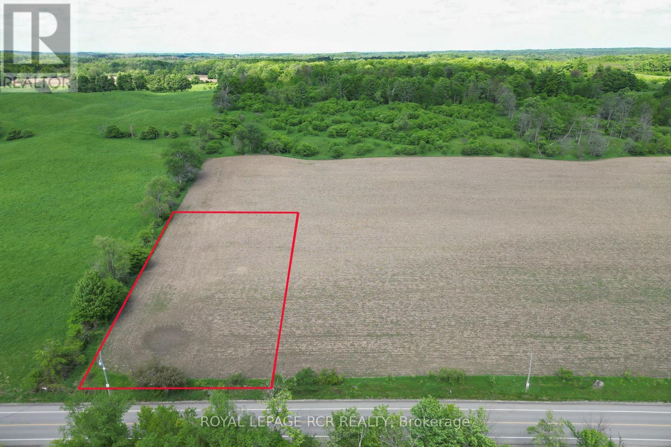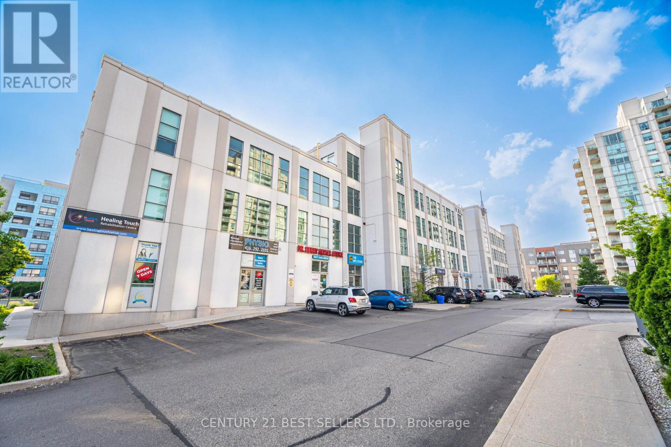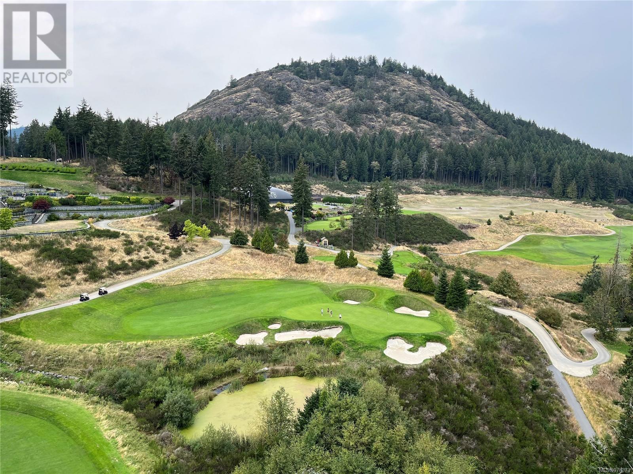56 Mcintosh Crescent
Quinte West, Ontario
Welcome to 56 McIntosh Crescent a stunning, move-in-ready raised bungalow built in 2018. Thoughtfully upgraded and meticulously maintained, this 5-bedroom, 3-bathroom home offers the perfect blend of style, comfort, and functionality. Step inside to an open-concept main floor flooded with natural light. The family room, enhanced by a tray ceiling with pot lights, flows effortlessly into the dining area and chef-inspired kitchen. Featuring terrazzo-quartz countertops, a composite granite double sink, stylish tile backsplash, and premium cabinetry, this kitchen is both beautiful and highly functional. The main-floor primary suite is a true retreat, complete with a spacious custom walk-in closet and a luxurious ensuite showcasing a double vanity with his-and-hers sinks and a sleek stand-up shower. Downstairs, the bright and spacious lower level offers a large rec room, a full bathroom, and three generous bedrooms including one with a walk-in closet, making it ideal for guests or growing families. Step outside to enjoy the deep, fully fenced backyard (2021), featuring a composite deck with three-panel patio doors, a stamped concrete patio, and plenty of room to entertain or relax. The triple-wide concrete driveway and insulated double-car garage provide ample parking and storage. Additional updates include custom living room cabinets (2021), front landscaping (2023), and a new kitchen backsplash (2024).Located in a sought-after neighbourhood close to parks, schools, shopping, CFB Trenton, and Hwy 401, and just a short drive from Sandbanks, Presquile, and North Beach Provincial Parks this is the ideal home for families, professionals, or outdoor enthusiasts alike. Don't miss your chance to make this exceptional property your next home! (id:60626)
RE/MAX Quinte Ltd.
16 Fredrick Avenue
Tiny, Ontario
Family fun awaits at this amazing ranch style bungalow in quiet and popular Woodland Beach. Only a 5 min. walk to the beach, on a quiet street...massive unbelievable lot 78'x228' deep, treed and private. 4 bedrooms and newly updated exterior and roof. Don't miss out on this property everything you need for a cottage or all season home if needed. (id:60626)
RE/MAX West Realty Inc.
184 Maplewood Drive
Essa, Ontario
Welcome to 184 Maplewood. This amazing 2 story is prefect for the growing family. The main floor boasts a large living room, perfect for a sitting room or hosting company. The family room has more than enough space for the whole family to enjoy a movie night. The kitchen has ample cupboard space and dining room has a great set of patio doors to a large deck. Great spot to enjoy the summer. You will love the 2nd floor, which has 2 large bedrooms and a massive primary bedroom with walk-in closet and ensuite. The main floor has a bonus garage entry and the basement is just waiting for your finishing touches. This home has tons of benefits including a front patio, perfect for watching your kids play at the park, which is right across the street. Book your showing quick, because this house won't last long. (id:60626)
Royal LePage First Contact Realty
Uph3 - 410 Queens Quay W
Toronto, Ontario
The Best Views in the City! Discover the pinnacle of waterfront living at Aqua Condominiums with this exquisite Corner Penthouse Unit. Perched atop the prestigious tower, enjoy unparalleled panoramic views of Lake Ontario and Toronto's iconic skyline from every angle. Upon entering, you are greeted by expansive, light-filled spaces highlighted by soaring 10 foot high ceilings and floor-to-ceiling windows framing breathtaking lake vistas. The open floor plan seamlessly integrates a spacious bedroom, a cozy breakfast area boasting serene marina and lake views, and a modern kitchen outfitted with stainless steel appliances. Included in the maintenance fee are all utilities, ensuring hassle-free living. Residents of Aqua Condominiums enjoy access to world-class amenities, including a rooftop sundeck lounge perfect for entertaining against the backdrop of Toronto's horizon, and a state-of-the-art gym. Additional features include dedicated parking, 24-hour concierge service, guest parking, and on-site property management, offering unparalleled convenience and security. Embrace this rare opportunity to own a corner penthouse unit in Aqua Condominiums, where luxury meets lifestyle in Toronto's vibrant waterfront community. Experience urban sophistication and tranquility in one of the city's most coveted locations. Schedule your private viewing of this extraordinary property. (id:60626)
Keller Williams Advantage Realty
Lot 49 To 52 - 0 Glenmore Avenue
Richmond Hill, Ontario
Welcome To Prestigious Lake Wilcox Oak Ridges In Richmond Hill. These Are 4 Lots In A Neighborhood Surrounded By Luxurious Million Dollar Homes. Amazing Opportunity For Builders /Investors / Land Bankers Or Anyone Looking To Own A Piece Of Land In This Prestigious Community. Close To Lake Wilcox, Bayview St, Amenities, Rec Center, Library Etc. Minutes From 404 & 400. (id:60626)
Meta Realty Inc.
187 Coral Keys Villas Ne
Calgary, Alberta
Dare to compare !! Quiet Cul De Sac location, Custom 2-storey split property in a show home condition with over 2,300 sq. ft. of total development. Hardwood floors throughout the whole house. From the main entrance an open living & dining room area, beautiful SW sunny kitchen with a breakfast nook, granite counters, stainless-steel appliances, some smart upgrades to kitchen cabinets drawers for easy use, directly off the kitchen access to the landscaped backyard with good size vinyl tier maintenance-free deck for your family/friends weekend BBQ gathering. Sunken family room with cozy fireplace, main floor laundry room and half bathroom. Second floor big master bedroom with 3-pc ensuite (shower), 2 additional bedrooms and a full bathroom. Basement is developed into 2 parts, one with a large open room that has a partially heated floor, and the second left as a part that could be used as a hobby/workshop or storage area. Newer windows, some kitchen cupboards with a custom made smart shelves, water tank ( 7 years ), garage insulated with a heater. Great location, beautiful family home, lake community, close to schools and shopings, easy access in and out, minutes to McKnight Blvd. and Stoney Trl. (id:60626)
RE/MAX First
318 - 75 Weldrick Road E
Richmond Hill, Ontario
Beautifully Updated 2-Bedroom, 2-Bathroom End Unit Condo Townhome In The Sought-After Observatory Community Of Richmond Hill. Renovated In 2025 With Ceilings, Fresh Paint, Modernized Kitchen And Bathrooms, And Brand-New Lights. Bright, Open-Concept Main Floor Features A Spacious Living/Dining Area With Gas Fireplace, And A Functional Kitchen With In-Suite Laundry. Upstairs Offers Two Generously Sized Bedrooms, Including A Primary With Walk-In Closet And Semi-Ensuite. Enjoy A Private Rooftop Terrace Perfect For Outdoor Dining Or Relaxation. Family & Pet-Friendly Complex With Private Playground. Walking Distance To Great Schools, Hillcrest Mall, T&T, H-Mart, No Frills, Community Centre, Parks, Library, Restaurants, And Public Transit. Easy Access To Hwy 7 & 407. Move-In Ready! (id:60626)
Bay Street Integrity Realty Inc.
299 Parkdale Avenue
Ottawa, Ontario
Location, location! This two-storey home offers an ideal opportunity for future development. Situated on a 33 x 100 ft lot in the ever-popular neighbourhood of Hintonburg, its just steps from the iconic Parkdale Market, Drip Coffee House, Moo Shu Ice Cream, the Ottawa River, public transit, fantastic restaurants, and the Civic Hospital.The main level features a spacious living and dining room combination with hardwood floors and large picture windows. The dining area is accented by an artistic overhead chandelier. A convenient two-piece bathroom includes ceramic flooring and a decorative medicine cabinet. The efficiently designed kitchen boasts a movable centre island with breakfast bar, wood countertop, pot lights, pantry, a second chandelier, warming drawers, a garbage-sorting cupboard, Apple-style cabinetry, and direct access to the side yard. Upstairs you'll find three generously sized bedrooms. The primary bedroom features hardwood floors and a double closet with a stylish barn-style door. The two additional bedrooms also offer hardwood floors and double closets. This property checks all the boxes, prime location, development potential, and income opportunity with a self-contained bachelor auxiliary unit in the backyard, complete with its own kitchen and full bathroom perfect for an in-law suite, ideal for relatives or a teenage retreat which makes this a wonderful investment. Additional highlights include two parking spaces, a landscaped and fenced backyard, and a large wooden deck. Don't miss this exceptional opportunity in todays market! Auxilliary unit bedrooms and bathrooms are included in total room numbers. 2 Hot Water Tanks are owned. (id:60626)
RE/MAX Hallmark Realty Group
2000 Valleyview Drive Unit# 20
Osoyoos, British Columbia
Unbeatable Value in This Luxury 2-Bed/2-Bath Townhome at The Residences! This stunning one-level home offers upscale finishes, tile floors, a cozy gas fireplace, and a chef-inspired kitchen with premium stainless steel appliances and a gas range. The bright, open layout flows to a spacious private deck through dramatic bi-fold doors—complete with an outdoor kitchen, built-in gas fireplace, BBQ hookup, and spectacular views of Osoyoos Lake and the Okanagan Valley. Featuring two generous primary bedrooms with spa-like en-suites, this home is perfect for downsizers, professionals, or as a high-end vacation retreat. Bonus: **no GST or PTT**, making this an unbeatable investment. **Zoned for short-term rentals**, it's also ideal as an income-generating property. Includes a double garage, extra parking, and low-maintenance living in a peaceful, upscale setting. Perched above Sonora Dunes Golf Course and Spirit Ridge Resort, enjoy access to a brand-new clubhouse with a pool, hot tub, and fitness centre, plus optional access to Spirit Ridge’s exclusive amenities including beach access and more. Pet-friendly and move-in ready, this townhome delivers the full Okanagan lifestyle—whether you're relaxing, entertaining, or exploring wine country. Measurements by I.T.S Real Estate Services. (id:60626)
RE/MAX Realty Solutions
4077 Hickson Avenue
Niagara Falls, Ontario
Stunner of a building! This is the perfect property to add to your portfolio OR to begin your new investment portfolio. Building was re-zoned to Residential Mixed (R3-791) in 2007 to recognize the existing tri-plex on the property. RENTS Unit 1 $1150. Unit 2 $1313, Unit 3 $1365. Tenants pay Electricity. Also, please note.. The double garage is not currently being used and so can be available for extra cash income. Coin laundry on site for additional cash income. The LOCATION of this building is a draw for those working in the downtown and tourism industry. Across from the Great Wolf Lodge and park, 7 min drive for Tourism and Casino workers. 10 min drive to Rainbow bridge. Close to highways for those traveling. Please reach out for full financials. Seller is a licensed REALTOR . (id:60626)
RE/MAX Garden City Realty Inc
5670 Glenmore Drive
Edgewater, British Columbia
Private 9+ Acres - Single Family Home in Edgewater, B.C. with amazing views of the valley. Zoned SH-3 the property would make a great horse property or small hobby farm as the hay barn currently being used as RV storage and horse corals could easily be converted back to earlier days. SH-3 allows for Horticulture, Agriculture and a Home-Based Business. There are so many amazing spots for the garden of your dreams for those who have a green thumb. Most of the property is irrigated and has been cleaned of debris and ground fuel for fire protection. The cozy, clean, bright 3 bedroom + 1 bathroom home has new windows letting in tons of light creating a warm, homey feeling and is fitted with a high-quality, long lasting metal roof. With both new windows and doors and being insulated beyond building code requirements, utility costs are very low. A new well pump was recently installed. The wrap-around deck comes complete with gazebo, pergola and sunshades creating a comfortable, peaceful setting to enjoy the abundance of wildlife and birds passing through this secluded, quiet wildlife corridor year-round. There is an above ground pool with a surrounding deck and solar heater keeping it at enjoyable temperatures. The detached shop is a great place for additional parking, storage and is set up with a great workshop with tons of space for those everyday home projects. Walking distance to the K-7 Edgewater Elementary School. There are not too many of these types of properties left. Let this beautifully treed, private oasis be your base for the all-season adventures that Columbia Valley has to offer. (id:60626)
Maxwell Rockies Realty
88 Rose Street
Barrie, Ontario
Welcome to 88 Rose Street, a versatile and well-maintained raised bungalow in one of Barries most convenient and sought-after neighborhoods. This ideal family home offers 3 spacious bedrooms and 1 full bath on the main level, featuring a bright living space, upgraded kitchen, and laundry with a walkout to your large private backyard.The fully finished lower level includes a self-contained in-law suite with a separate entrance, second kitchen, full bathroom, laundry, cozy fireplace, and ample living space perfect for extended family & more. Located just minutes from Royal Victoria Regional Health Centre, Georgian College, Highway 400, Barries downtown, and the stunning waterfront, this home offers both lifestyle and investment value. Features: 3+1 Bedrooms , 2 Full Bathrooms, Separate In-Law Suite with Private Entrance,2 Kitchens & 2 Laundries, Fireplace in Lower Level, Private Backyard with Walkout, Prime Location Close to Schools, Shopping, Transit, & Hospital. Dont miss this opportunity perfect for families, investors, or those looking for multi-generational living! (id:60626)
RE/MAX Right Move
702 9th Avenue
Fernie, British Columbia
This charming 3-bedroom home sits on a full-sized corner lot in Fernie’s desirable Annex neighbourhood—just a short walk to schools, restaurants, parks, trails, and downtown. The spacious, open-concept kitchen and dining area is perfect for hosting family and friends, and opens through patio doors onto a large deck with built-in seating—ideal for enjoying warm summer days. Cozy gas fireplaces in both the kitchen and living room create a warm and welcoming atmosphere year-round. Two generous bedrooms are located on the main floor, each set just off the living room. Upstairs, you'll find a third bedroom and a bright, flexible space perfect for a home office, den, or creative studio. The spacious yard offers tons of potential for further development, gardening, or simply relaxing and taking in the mountain views. A great opportunity to own a lovely home in one of Fernie's most sought-after neighbourhoods! (id:60626)
RE/MAX Elk Valley Realty
428 Faldo Crescent
Warman, Saskatchewan
You will be immediately and completely amazed by Authentic Homes custom built home - attention to detail throughout this home is next to none. The quality and craftsmanship is a must must see. The main floor is open and bright, featuring wide plank, hand-scraped hardwood floors throughout the entertainment areas, hallway, and office/bedroom. The open-concept design showcases a stunning custom kitchen equipped with high-end German built-in appliances—including an all-fridge and all-freezer—a spacious 10’ island, brand new granite countertops, under-mount sink, soft-close drawers, pullout spice racks on each side of the stovetop, and a large pantry. The two main-floor bedrooms are generously sized. The primary bedroom boasts a large walk-in closet with built-in storage solutions, and the 5-piece ensuite offers a steam shower, soaker tub, and separate water closet. The fully finished basement is perfect for entertaining family, featuring a gas fireplace, a star-lit fiber optic ceiling above the sitting area (complete with constellations), and a large custom wet bar. The bright and airy basement also includes a cork-floored games area, perfect for a pool table, two additional bedrooms, a combined laundry/furnace room with custom cabinets, and a large storage room under the front entrance. Another upgraded feature is the oversized fully finished heated double attached garage which leads to a large mudroom. The backyard is professionally landscaped, with an 11’x16’ covered deck featuring a Duradek finish and enclosed storage underneath, as well as a 16’x19’ paving stone patio. Most importantly this home is backing green space and offers amazing views. Enjoy the tranquility from your private covered deck or relax on the lower patio. (id:60626)
Realty Executives Saskatoon
43r10709 - Ptlt 23 Con3 Ehs Caledon Pt2
Caledon, Ontario
Exceptional Value for Vacant Land in Caledon on paved road!! Bring your Blueprints, bring your imagination, and bring your dreams to construct your own custom home on a fantastic one acre building lot in north Caledon. Located on a quiet paved country road, minutes to Orangeville and Hockley Valley for all amenities, top-tier fine dining, world class golfing, hiking, skiing, and everything the Headwaters area has to offer for the nature enthusiast boasting the convenience of being close to town. This spectacular building lot measures 147 feet by 296 feet with big sky country views, mature treelined along the northern border, overlooks a rolling hardwood forest backdrop, and surrounded by multi-million-dollar estates. Another huge bonus - natural gas available along Heart Lake Road. Escape to peace and tranquility and build your own custom estate in gorgeous Caledon! (id:60626)
Royal LePage Rcr Realty
11 Omega Street
Whitehorse, Yukon
Brand New Rancher by Eagle Eye Construction! Welcome to 11 Omega Street in beautiful Whistle Bend. This well-designed 3-bedroom, 2-bathroom home is built for comfort and convenience, all on one level. The open-concept living space features corian countertops, a modern kitchen, dining area, and cozy electric fireplace. The spacious primary bedroom includes a stunning 5-piece ensuite with double vanity and soaker tub! You'll love the dedicated mudroom and laundry area, plus direct access from the attached garage at the back of the home. Need storage? The huge crawl space has you covered! Quality finishes, functional layout, and great curb appeal make this home a standout. Call today for your personal tour! (id:60626)
RE/MAX Action Realty
1212 24 Nw Nw
Edmonton, Alberta
Welcome to this beautifully maintained 2,272 sq ft home, perfect for families seeking comfort and functionality. The main floor features a convenient bedroom and full washroom, ideal for guests or multi-generational living. Upstairs, you’ll find three generously sized bedrooms and two full washrooms, including a spacious primary suite. With an open-concept living area, ample natural light, and thoughtful design throughout, this home offers the perfect blend of space and convenience. Whether you’re entertaining or enjoying quiet family time, this layout supports your lifestyle. (id:60626)
Venus Realty
24 Spadina Avenue W
Hamilton, Ontario
Solid 2.5 detached brick home situated in great central location.1Bedroom Apt On 3rd Floor $900/month.2 Bedrooms Apt On 2nd Floor $1,400/month.1Bedroom Apt On Main Floor $1,100/month.Bachelor Apt In Basement w/ separate side entrance & 3pc bath Vacant . Breaker Panel 2012.The Property Sold As Is Condition.fenced backyard w/ single car detached garage from private laneway.Single parking spot in the front. Walking distance to bus route, stores & stadium. Close to parks, hospital & all major amenities. **EXTRAS** 4 Fridges ,4 Stoves,1 Mini Dryer In Basement. (id:60626)
Right At Home Realty
111 - 1585 Markham Road
Toronto, Ontario
Beautifully Finished Ground Floor Unit with Prime Exposure This fully finished ground floor unit boasts excellent visibility and exposure to high traffic throughout the day. The seller has made significant investments to enhance the space, including the completion of three rooms, a washroom, a reception area, and more. The property also includes one underground owned parking spot and offers convenient access to Highway 401 and Markham Road. (id:60626)
Century 21 Best Sellers Ltd.
95 Edgefield Wy
St. Albert, Alberta
Discover this beautiful two-storey home in St. Albert, featuring a bright and airy main floor with soaring ceilings and large windows in the living room, complete with a cozy fireplace. The spacious, modern kitchen includes a pantry and flows into a dining area filled with natural light and a view of the deck. A mudroom, 3-piece bathroom, and additional storage space add convenience to the main level. Upstairs, you'll find plush carpeting throughout, a bonus room open to below that overlooks the living area, and a generously sized primary bedroom with a walk-in closet and a luxurious 5-piece ensuite. Two additional bedrooms and a 4-piece bathroom complete the upper level, making this the perfect home for family living. This home also includes a $7,500 appliance credit—add your personal touch and make it truly yours. (id:60626)
Exp Realty
706 2000 Hannington Rd
Langford, British Columbia
Come see this 2-bed 1-bath unit with 893 sq ft of living space in a newly built 18-storey overlooking the Bear Mountain Golf Resort. Enjoy view of the golf course and Mt. Baker through floor-to-ceiling windows in both bedrooms and living room. Relax outdoors on the private 252 sq ft balcony with gas supply for BBQ ideal for hosting, and indoors with air conditioning and gas fireplace. European kitchen cabinets and appliances with gas cooktops and quartz countertops. In-unit laundry. Comes with storage locker and EV Parking stall. Amenities include 15th floor heated pool, gym, yoga studio with instructors, business centre, and concierge services. Two bookable lounges including one on the 16th floor with an outdoor terrace for up to 100 people. GST INCLUDED and ready for move-in to this luxurious West Coast Lifestyle. Measurement approximate. Buyer to verify. (id:60626)
Royal Pacific Realty Corp.
Lot B Keniris Road
Nelson, British Columbia
Another Prime Developable Land For Sale This is the Westerly 5.18 acre parcel of two adjacent properties which if consolidated could yield 7 lots with room for a road development Welcome to an unparalleled opportunity for visionary developers! Nestled on the edge of the community of 6-Mile on the North Shore, this expansive tract of land offers an extraordinary canvas for your next project, or spacious homestead for you & your family. 5.13 Acres of lightly treed landscape, this parcel boasts panoramic vista views of the West Arm of Kootenay Lake. Located on a paved secondary residential road for low vehicle traffic in the neighbourhood. Just 10 minutes from downtown Nelson, you will find a number of conveniences near by including beaches, a boat launch, the much sought after French Immersion school, plus a local convenience store. A further 10 minutes along the scenic North Shore brings you to famous Kokanee Creek Park which offers many recreational opportunities for the whole family. Zoning permits flexible usage including home based businesses, duplex homes, and hobby farms. Seize this extraordinary opportunity to shape the landscape and leave a lasting legacy in this family oriented community. Drilled well in place, septic approval & power just steps away. (id:60626)
RE/MAX Four Seasons (Nelson)
10602 115 Street
Grande Prairie, Alberta
Final Phase of Westgate Business Park, Grande Prairie’s premier power center for retail and commercial business. Full Municipal services available on this 1.83 Acre commercial lot that offers over 152 feet of frontage on 116 street. Direct access to all major transportation routes. Close to Grande Prairie Regional Airport and the new Grande Prairie Regional Hospital with signalized intersections. Highest standards of development with wide roads and sidewalks. Wexford Developments offers build-to-suit options to bring any design to life for your business. Call your Commercial REALTOR ® today for additional information. (id:60626)
RE/MAX Grande Prairie
310 - 12765 Keele Street
King, Ontario
**LUXURY**LOCATION**LIFESTYLE** Welcome to King Heights Boutique Condominiums in the heart of King City, Ontario. This elegant 2 BEDROOM SUITE - 781 SF, with 2 FULL BATHS, east exposure & private balcony.Luxury suite finishes include 7'' hardwood flooring, high smooth ceilings, 8' suite entry doors, smart home systems, custom kitchens including 30" fridge, 30" stove, 24" dishwasher, microwave hood fan, and full-size washer & dryer. Floor to ceiling aluminum windows, EV charging stations, 24/7 concierge & security, and Rogers high-speed internet. Amenities green rooftop terrace with Dining & BBQ stations, fire pits, and bar area. Equipped fitness studio with yoga and palates room. Party room with fireplace, large screen TV, and kitchen for entertaining large gatherings. Walking distance to Metrolinx GO Station, 10-acre dog park, various restaurants & shops. Easy access to 400/404/407, Carrying Place, Eagles Nest, and other golf courses in the surrounding area. Ground floor offers access to 15 exclusive commercial units, inclusive of an on-site restaurant. Resident parking, storage lockers & visitor parking available. (id:60626)
RE/MAX Hallmark Realty Ltd.


