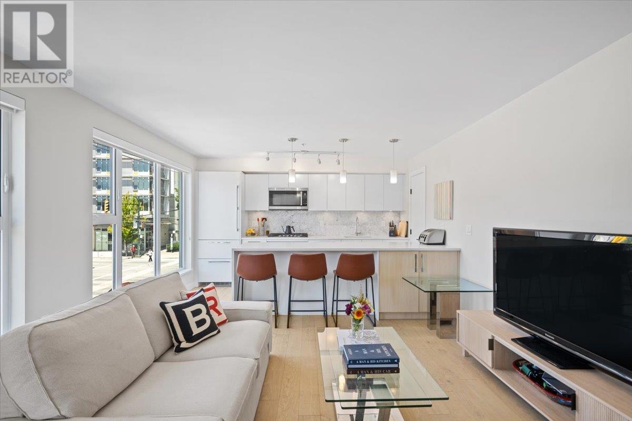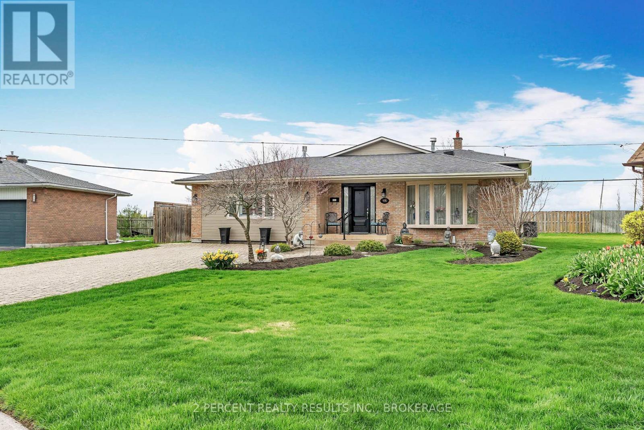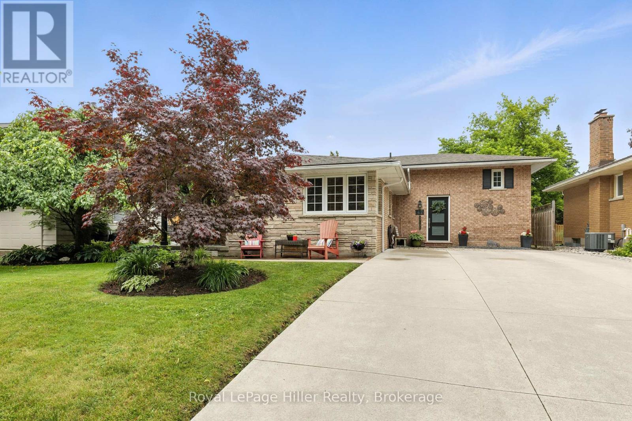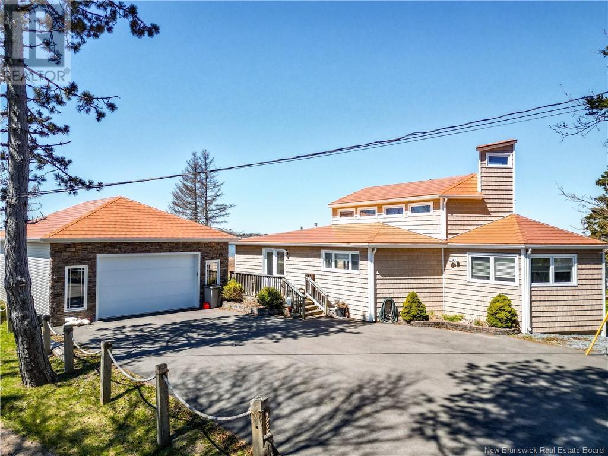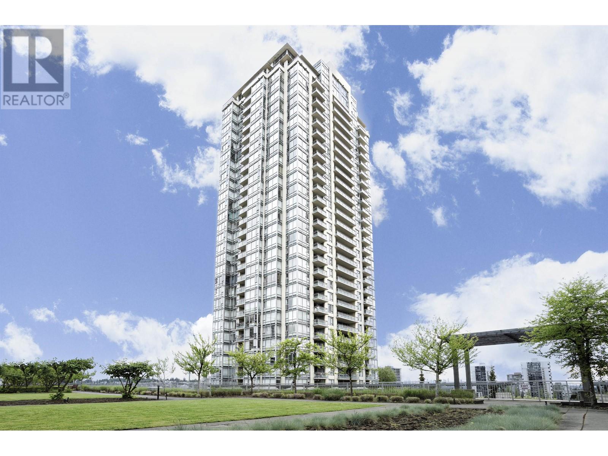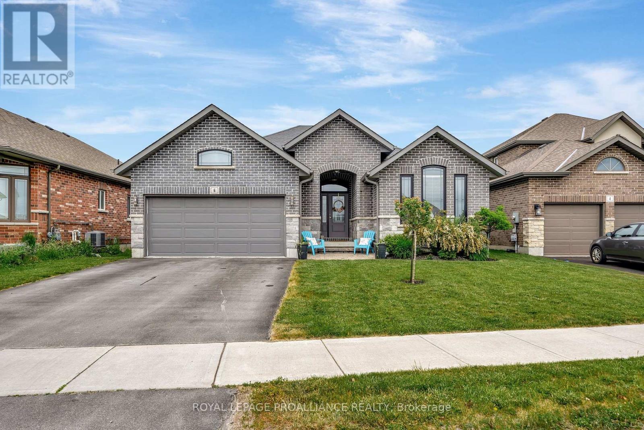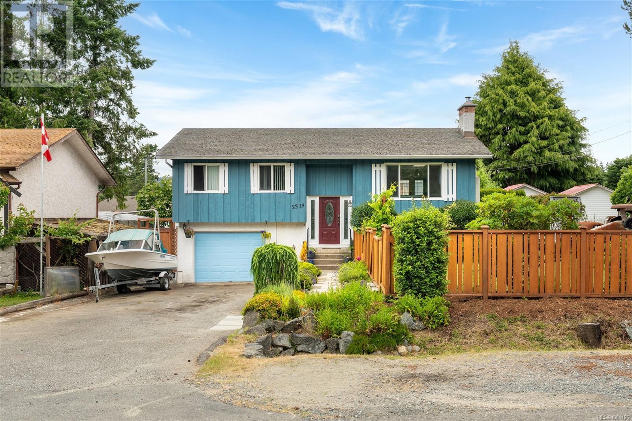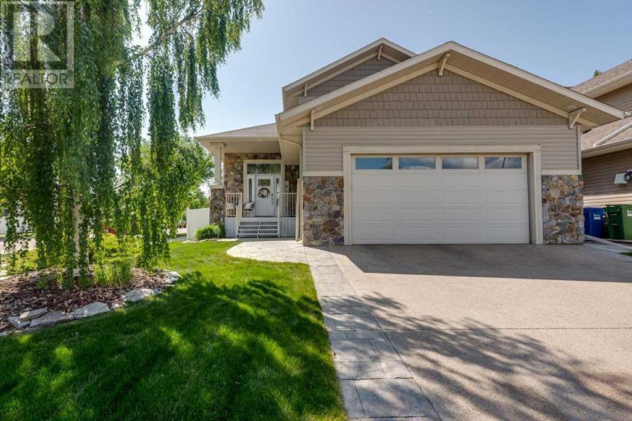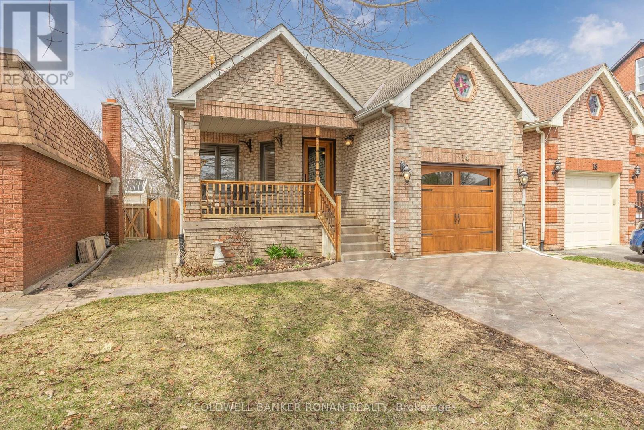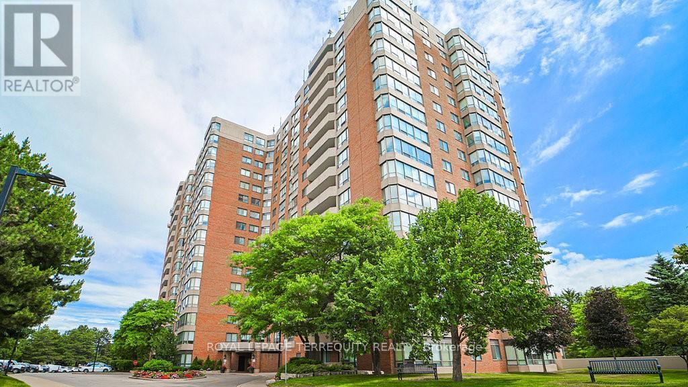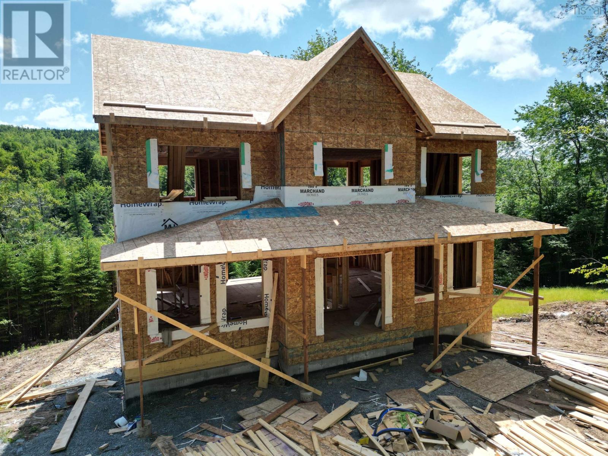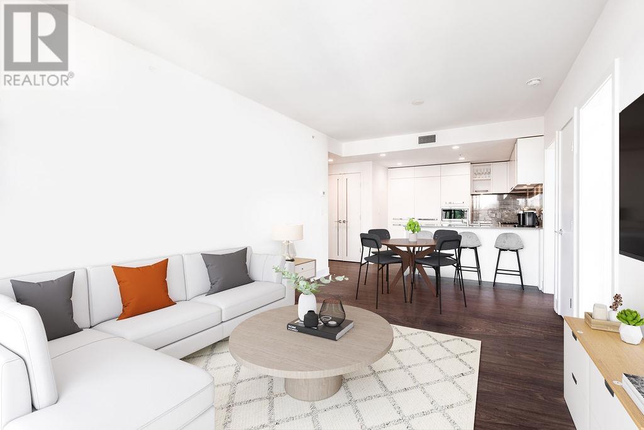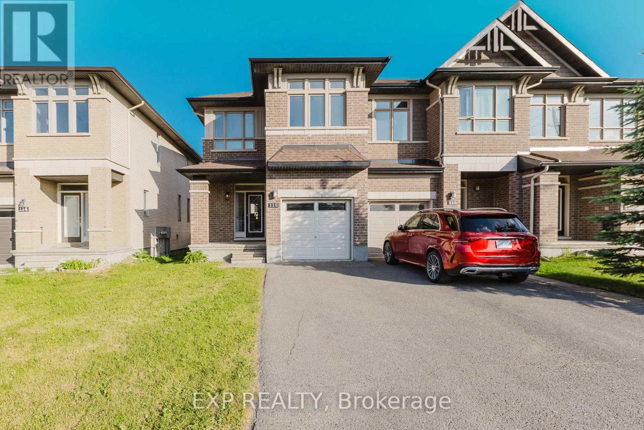201 2508 Fraser Street
Vancouver, British Columbia
Located in the boutique concrete building "Midtown Central" at the vibrant intersection of Mount Pleasant's Fraser and Broadway this 1 bed+2 bath offers unparalleled access just minutes away from downtown. With a meticulously designed floor plan, oak floors, massive windows, spacious kitchen with island breakfast bar and lots of in-suite storage, it's the perfect combo of comfort and style. Don't miss the opportunity to make it yours. You'll love the trendy cafes, restaurants, and shops right at your doorstep. Transit access just steps away. 1 Parking + 1 Storage + 1 Bike Locker. Move-in ready, quick possession available. Whether you're a first-time buyer or seasoned investor, this is your chance to own a piece of Mount Pleasant! (id:60626)
Exp Realty
935 Brodie Avenue
Kingston, Ontario
Welcome to 935 Brodie Avenue! This meticulously maintained and move-in ready 4-bedroom, 2.5-bathroom home is sure to impress. Step through the front door into a bright, spacious living room seamlessly connected to the dining area - perfect for entertaining or functional everyday living. The kitchen boasts stainless steel appliances, a gas range, and stylish white curved cabinetry. Down the hall, you will find three generously sized bedrooms and a full bathroom. A professionally completed garage conversion adds incredible versatility. Currently being used as the primary bedroom, this space features a large bedroom with an ensuite bathroom and walk-in closet - ideal for guests, a private retreat, or potential secondary suite with its own separate entrance and washer/dryer hookups. The fully finished basement contains a cozy living space and a large laundry area. Enjoy features such as newer California shutters and three gas fireplaces that centrepiece each living space. This home is beautifully landscaped front and back. Complete with an underground sprinkler system, back patio, deck and awning, gas BBQ hookups, this home is at the ready for all your relaxation or entertaining dreams! Tucked away on a quiet cul-de-sac, with a view of The Landings Golf Course, this home is conveniently located near access to Lake Ontario, Lakeshore Pool, public transit and multiple parks and schools, with easy access to shopping and downtown. Additional features include 200 amp electrical service and a water filtration system. Don't miss out - book your showing today! (id:60626)
2 Percent Realty Results Inc.
44 Deermont Road Se
Calgary, Alberta
Welcome to this spacious and well-maintained two-storey home, offered for the first time by the original owner and built by Clarendon Homes. Nestled in a quiet estate location in desirable Deer Ridge, this classic property features a grand front entry with a beautiful curved staircase, setting the tone for the warmth and charm found throughout the home. The main floor offers an inviting and functional layout, including a cozy living room with large bay windows, a formal dining area perfect for entertaining, and a bright kitchen with a lovely view of the backyard. Enjoy evenings in the warm, wood-panelled family room, or unwind downstairs in the fully developed lower level complete with a wet bar, fireplace,flex room, and kitchenette—ideal for guests, teens, or multi-generational living. Upstairs, the home continues to impress with 4 generously sized bedrooms and a practical layout that’s perfect for a growing family. Additional highlights include hardwood floors, updated lighting, and ample storage throughout. Located just minutes from Fish Creek Provincial Park, this home is a haven for outdoor enthusiasts. The community offers an exceptional lifestyle with access to scenic walking and biking trails, two elementary schools nearby, and fantastic recreational amenities including an outdoor hockey rink and pleasure skating area. Commuters will appreciate the quick access to both Deerfoot and MacLeod Trail, while everyday conveniences are just around the corner with shopping, grocery stores, Starbucks, and restaurants all within a 5-minute drive. This is an incredible opportunity to own a lovingly cared-for home in one of Calgary’s most established and family-friendly neighbourhoods. (id:60626)
RE/MAX House Of Real Estate
100 Cardinal Street
Barrie, Ontario
WALKABLE COMFORT IN A VIBRANT COMMUNITY - WELCOME TO EASY LIVING IN NORTH BARRIE! This spacious and versatile family home offers exceptional living in one of North Barrie’s most sought-after neighbourhoods, combining convenience, comfort, and lifestyle in every detail. Just steps from Cartwright Park and within walking distance to schools, shopping, restaurants, a community centre, Georgian Mall, athletic facilities, and public transit, this home is perfectly positioned for everyday ease. Enjoy effortless commutes with 5-minute access to Hwy 400, and just a 10-minute drive to Barrie's stunning waterfront, home to Centennial Beach, shoreline trails and parks, and exciting community events. The home impresses with a two-car attached garage and driveway parking for four more vehicles, and a fully fenced backyard retreat showcasing an above-ground pool, deck and patio areas, garden beds, and plenty of green space for outdoor enjoyment. Step into a bright and inviting living room, highlighted by a bay window and a natural gas fireplace, creating the perfect space to relax or gather. The layout flows seamlessly into an eat-in kitchen and adjoining dining area, featuring a sliding glass walkout to the deck - ideal for outdoor dining or quiet evenings under the sky. A convenient main floor powder room adds everyday functionality. Upstairs, you'll find three generous bedrooms, including a primary suite with a private 4-piece ensuite, along with an additional full bathroom to accommodate family or guests. The finished basement extends your living space with a large rec room, flexible den, full bath with laundry, and a kitchenette, perfect for in-law suite potential or multi-generational living. Modern pot lighting on the main and lower levels adds a touch of contemporary style to this move-in ready gem. This is more than just a #HomeToStay - it’s your launchpad to vibrant living and endless possibilities in one of Barrie’s most connected and welcoming neighbourhoods! (id:60626)
RE/MAX Hallmark Peggy Hill Group Realty Brokerage
24 Gatineau Crescent
London South, Ontario
Welcome to 24 Gatineau Crescent, an impeccably cared-for 4-level back-split home tucked away on a tranquil crescent in the sought-after Byron neighbourhood of Southwest London, Ontario. This inviting property boasts ample indoor and outdoor living spaces, set on an expansive lot that stretches over 177 feet at its deepest. Upon entering, you'll discover a functional layout designed for comfort and practicality. The upper level hosts three generously sized bedrooms, all recently upgraded with new berber carpeting. A versatile fourth bedroom on the lower level is perfect as a guest room or home office. Convenience is key with two full 4-piece bathrooms thoughtfully positioned on both the upper and lower levels. Quality craftsmanship shines throughout the home's interior, featuring elegant hardwood flooring and solid hardwood doors that add to its timeless charm. Relax in the cozy family room on the lower level, complete with a wood-burning fireplace perfect for chilly evenings. Further enhancing this home's livability, the fully finished basement offers a versatile area suitable for recreation, hobbies, or additional lounging space. Step outside from the lower-level walkout into a generously sized backyard featuring a beautiful flagstone patio. Enjoy endless summer fun in the heated in-ground pool installed in 2020, complete with a waterslide. A stamped concrete driveway complements the home's attractive exterior, providing ample parking for three vehicles. Located in the highly desirable Byron area, celebrated for its beautiful parks, excellent schools, vibrant community spirit, and convenient access to local amenities, 24 Gatineau Crescent promises comfortable, community-oriented living. This home truly deserves to be seen, schedule your viewing today! (id:60626)
Century 21 First Canadian Corp
47 Windemere Crescent
Stratford, Ontario
Welcome to 47 Windemere Crescent, a spacious and well-maintained home nestled in one of Stratfords most desirable family neighbourhoods. With 5 bedrooms, 3 bathrooms, and a smart family-friendly layout, this property offers plenty of room to grow, relax, and entertain. From the moment you arrive, you'll appreciate the double-wide driveway, offering ample parking for family and guests. Inside, the heart of the home is the inviting eat-in kitchen, beautifully updated with matching appliances, stylish finishes, and space for a dining table that is perfect for gathering over family meals. A formal living room provides a cozy spot to unwind or host guests, while the generous mudroom adds convenience to daily routines. Upstairs, the spacious primary suite includes a private 3-piece ensuite, plenty of closet space, and cleverly designed hidden storage for added functionality. The fully finished basement is perfect for entertaining, featuring a large bedroom with a walk-in closet, a wood-burning fireplace, and a walk-up entrance. Out back, enjoy summer evenings on the new rear deck with a gazebo, overlooking a large, fenced backyard with room for play, gardening, or relaxation. A storage shed completes the outdoor package. (id:60626)
Royal LePage Hiller Realty
45220 Township Road 631
Rural Bonnyville M.d., Alberta
This stunning 12 acre property with a 1650 square foot 5 bedroom 3 bath home, a 1600 sft tin shop with 12' ceilings, 10X12 garage doors, hot/cold taps & a 1296 sft horse barn w/10' ceilings, 4' door opening for horses,tack room, saddle racks & exhaust system.Both the shop and barn have power, gas & water hooked up and there is a 432 sft attached lean-to.The home has a beautiful wrap around deck with a spacious patio space or enjoy the front south facing sun.Open concept layout with vaulted ceiling, picturesque windows,wood fireplace,A/C & NEW vinyl plank flooring(2021).Cream kitchen cabinetry w/pantry,middle eat up island,S/S appliances & adjacent dining room.The primary has a walk in closet w/ a 4 piece ensuite bathroom(jetted tub & shower).One more bedroom on this floor with laundry & 4 piece bathroom.The lower level has a walkout, wood stove,3 more bedrooms,3 piece bathroom and built in bar area for entertaining.The property has 1000 ft of wood fencing, a horse shelter & 2 auto waterers.A show stopper! (id:60626)
Royal LePage Northern Lights Realty
9 Richepaume
Grand-Barachois, New Brunswick
Dream Beachfront Cottage in Grand Barachois Your Private Oasis This charming, fully renovated cottage offers 3 bedrooms, 1.5 bathrooms, and stunning panoramic views that will take your breath away every single day. Renovated in 2007, this home features a gorgeous kitchen with sleek quartz countertops, perfect for preparing meals while enjoying the view. The cozy living room is warmed by a wood pellet stove, and the mini-split AC system ensures you stay comfortable year-round. The spacious, detached garage is heated and ideal for storing your boat or outdoor gear, while the heated floors in the bathroom provide that extra touch of comfort on cold winter mornings. With a fire pit, outdoor shower, and pre-wired setup for a hot tub, this property is the perfect escape, offering all the amenities you need to unwind and relax. Great Investment Opportunity! Looking for an Airbnb investment? This beachfront gem is a perfect opportunity for rental income. The stunning sunset views, proximity to the beach, and beautiful outdoor space make this an incredible spot for guests. Rent it out and use it whenever you need a getaway of your own! Dont miss out on this opportunity to own a dream beach house at an unbeatable price. Whether youre looking for a personal retreat or a profitable rental, this cottage is the one youve been waiting for. Contact me today to schedule your private showing! (id:60626)
Exit Realty Associates
2905 9888 Cameron Street
Burnaby, British Columbia
Rarely available SW corner unit at Silhouette in the heart of Lougheed! This bright 2 bed 2 bath home with a work station offers stunning 180° views of Burnaby Lake, the city, and mountains. Floor-to-ceiling windows flood the space with light, and the spacious primary bedroom features a walk-in closet and ensuite. Steps to Lougheed SkyTrain, Walmart, Save-On-Foods, H-Mart, and more. Amenities include a gym, clubhouse, guest suite, and on-site caretaker. Includes 1 parking and 1 storage. A perfect blend of style, function, and unbeatable convenience! (id:60626)
RE/MAX Crest Realty
6 Kempton Avenue
Belleville, Ontario
5 bedroom, 3 bathroom all brick bungalow with more than $46,000 in builder upgrades. Welcome to 6 Kempton Avenue's Queensboro model in desired Settlers Ridge. Enter via the tiled front foyer or through the attached double garage mudroom with laundry. Front door & dining transom window feature provides natural sunlight through this refined open plan. Kitchen cabinetry in a soft cream tone with complimenting backsplash, under valance lighting & sparkle quartz countertops with long breakfast bar peninsula island overlooks the sizeable great room with 10 foot ceilings & gas fireplace. Private primary with coffered ceiling element, walk in closet & spa-like ensuite with step in glass & tiled shower + large corner soaking tub. 3 bedrooms on this main level & second full bath. Finished basement provides a massive recreation room, 2 additional bedrooms & another full bath. Fabulous storage in the maintained utility room. Many exterior perks with front interlocking walkway, established mature perennial gardens & irrigation system. Rear decking offers a sheltered covered area or open sun exposure on the extended portion. Pot lit soffit lighting, Gas BBQ line & stylish railing overlooks the fully fenced open yard & healthy Sand Cherry tree. Tasteful finishings combined with functional family living @ 6 Kempton Avenue, now available for your viewing. (id:60626)
Royal LePage Proalliance Realty
20 Centennial Drive
St. Catharines, Ontario
Meticulously Maintained 3-Bedroom Back Split in Desirable Lakeport. Welcome to this beautifully updated 4-level back split, nestled in the highly sought-after Lakeport neighbourhood of St. Catharines. This home offers an impressive blend of comfort, space, and modern style, perfect for growing families or multi-generational living. Step inside to an open-concept main floor thats ideal for entertaining, featuring a bright and airy living space. The upper level boasts three generously sized bedrooms and a fully remodeled bathroom (2024) with quality finishes. The lower level offers a separate entrance, making it ideal for in-law potential, and includes a spacious rec room complete with a wet bar, cozy gas fireplace, and a 3-piece bath. The basement level features an additional room, perfect for a home gym or guest suite, along with a laundry/storage area. Enjoy outdoor living in the private backyard, highlighted by a large deck, the perfect setting for summer gatherings. Additional features include a double-wide concrete driveway, carport, and a lean-to storage room with electrical service. A true turn-key property in a prime location! Dont miss your chance to call this one home! (id:60626)
RE/MAX Niagara Realty Ltd
2319 Gatewood Rd
Sooke, British Columbia
Opportunity Knocks! Situated on a flat, sunny, 0.18 acre corner lot in an established, central location sits this 1976 built, split-level home offering 4 bedrooms, 2 bathrooms & a flexible floor plan that is functional for the whole family. Bright, oversize living room with large windows, laminate flooring & cozy woodstove! Adjoining dining room with French door access to a system of tiered decks & fully fenced back yard. Charming kitchen with full appliances & ample natural light. Spacious primary bedroom with cheater 4-piece ensuite. Two addtl. bedrooms complete the main. Downstairs, find bonus 4th bed & sizable rec/family room, perfect for media, home gym or 5th bed! Oversize laundry providing loads of storage or utility space. Suite potential too!? Ample parking for toys or guests + garage (carport to be removed). Located on a quiet cul-de-sac with a flat, usable yard. Ample space for gardens, pets & family gatherings. A comfortable home at an achievable price point! Get in today! (id:60626)
Royal LePage Coast Capital - Sooke
16 Balliston Road
Barrie, Ontario
Charming All-Brick Raised Bungalow with In-Law Suite. Welcome to this bright and spacious raised bungalow, featuring a thoughtfully designed open-concept layout perfect for family living. The main level offers a modern eat-in kitchen with stainless steel appliances and a walkout to a deck overlooking a beautifully landscaped, fully fenced yard ideal for entertaining or relaxing. Upstairs, you'll find three generously sized bedrooms and a full bathroom. The convenience of upper-level laundry is neatly tucked away in one of the bedroom closets. The fully finished basement offers excellent in-law potential with a second eat-in kitchen, a large living room with a cozy wood-burning fireplace, two additional good-sized bedrooms, a full bathroom, laundry facilities, and ample storage space. This versatile family home is ideally located just minutes from top-rated schools, shopping, restaurants, RVH Hospital, and Highway 400 making commuting a breeze. (id:60626)
Keller Williams Experience Realty
16 Balliston Road
Barrie, Ontario
Charming All-Brick Raised Bungalow with In-Law Suite. Welcome to this bright and spacious raised bungalow, featuring a thoughtfully designed open-concept layout perfect for family living. The main level offers a modern eat-in kitchen with stainless steel appliances and a walkout to a deck overlooking a beautifully landscaped, fully fenced yard — ideal for entertaining or relaxing. Upstairs, you'll find three generously sized bedrooms and a full bathroom. The convenience of upper-level laundry is neatly tucked away in one of the bedroom closets. The fully finished basement offers excellent in-law potential with a second eat-in kitchen, a large living room with a cozy wood-burning fireplace, two additional good-sized bedrooms, a full bathroom, laundry facilities, and ample storage space. This versatile family home is ideally located just minutes from top-rated schools, shopping, restaurants, RVH Hospital, and Highway 400 — making commuting a breeze. (id:60626)
Keller Williams Experience Realty Brokerage
4 Sage Link
Red Deer, Alberta
Welcome to this stunning, fully finished 1.5 storey home located in the desirable community of Southbrook. This former Abbey Platinum Master Built showhome showcases exceptional craftsmanship and high-end finishes throughout, both inside and out. Backing directly onto a green space and playground, this location is ideal for families. The professionally landscaped exterior is highlighted by upgraded siding with detailed stonework, a custom stamped/aggregate driveway, and low-maintenance vinyl fencing. A spacious front foyer invites you into the home and opens into the impressive great room, featuring rich cork flooring, a gas fireplace with stylish herringbone tile surround, and massive west-facing windows that fill the space with natural light. The gourmet kitchen is a chef’s dream—complete with extended custom cabinetry, a large center island with eating bar, upgraded stainless steel appliances, quartz countertops, and striking herringbone tile backsplash. The oversized dining area seamlessly connects to the kitchen, making it perfect for hosting family and friends. A functional main floor layout includes a private den/office, 2-piece powder room, and a convenient laundry/mudroom with built-in cabinetry and bench seating. Upstairs, you’ll find two generously sized bedrooms, a full 4-piece bath, and an expansive primary suite retreat featuring a luxurious 5-piece spa-style ensuite and dual walk-in closets. The fully developed basement is designed for entertaining with a large family room, games area, built-in wet bar, in-wall speaker system, a 4-piece bathroom, and an additional bedroom. This home is loaded with upgrades, including in-floor heating, dual high-efficiency hot water tanks, central air conditioning, central vacuum system, and a high-efficiency furnace. The heated dream garage is fully finished with premium flooring, custom cabinetry, and quartz countertops—perfect for the hobbyist or car enthusiast. Step into your west-facing backyard oasis, complete with built-in speakers, a gas BBQ hookup, low-maintenance Trex decking, ground-level flagstone patio, hot tub, mature trees for added privacy, and a large storage shed. (id:60626)
Century 21 Advantage
75 Tarington Close
Calgary, Alberta
Very well maintained, recently renovated 5 bedroom and 5 bathrooms, heated double attached garage, with illegal basement suite. This home offers a perfect blend of functionality . The master suite includes a private BALCONY, perfect for relaxing after a long day. The main floor boasts a warm and inviting living room with electric fireplace. The fully developed basement includes 1 bedroom, a kitchen, and full bath making it an excellent option for additional income or multi-generational living. House is backing on to green space, This property has been extensively upgraded. Over size garage has a small cooking area with electric stove & sink. Located in the vibrant neighborhood of Taradale, this home is a stone's throw from Taradale School (CBE), close to public transit, the Genesis Centre, and convenient grocery stores like Chalo FreshCo. (id:60626)
Cir Realty
14 Albert Street E
New Tecumseth, Ontario
Welcome to 14 Albert Street East a charming all-brick bungalow with standout curb appeal, set on a rarely offered extra-deep, fully fenced lot in the heart of Alliston. Inside, the sun-filled main floor features hardwood and ceramic flooring, anchored by a striking double-sided gas fireplace that enhances a flexible layout ideal for dining, entertaining, working, or relaxing. A spacious front foyer and covered porch provide a warm welcome, while the split-level laundry room with garage access adds convenience. A French door separates the private bedroom wing, where you'll find three generously sized bedrooms. The expansive unfinished basement includes a 3-piece bath and is ready for your personal touch, perfect for a future rec room, guest suite, or more. Notable updates include new windows (2017), front and garage doors (2021), and a stamped concrete double driveway. All just a short walk to Alliston's historic downtown and everyday amenities this is a home that offers both lifestyle and lasting value. (id:60626)
Coldwell Banker Ronan Realty
615 - 7601 Bathurst Street
Vaughan, Ontario
Large north-east facing corner unit with an abundance of natural light. 2 oversized bedrooms and 2 full washrooms. Prime bedroom has an ensuite and walk-in-closet. Two parking spaces and one locker. Full size laundry room. All appliances sold 'as-is where is'. Amenities include 24hr security at entrance to the property, outdoor pool, hot tub, sauna, tennis court, table tennis, squash and party room. Windows recently replaced. Special window assessment paid in full. Ample visitor parking. Heat, hydro, water and building insurance ALL included the maintenance fee. Close to the Promenade Mall, theatre, Smart Centre, Walmart, Restaurants, LCBO and public transit. (id:60626)
Royal LePage Terrequity Realty
1308 42a Street
Vernon, British Columbia
Don't miss this fabulous South Vernon offering! Tucked away at the end of a peaceful cul-de-sac, this immaculate 4-bedroom, 2-bath charmer is packed with personality and ready for its next chapter! Just a short stroll to both Fulton and Ellison schools, this home is perfect for growing families, garden lovers, and anyone who enjoys a little extra elbow room. Step inside and be greeted by a trendy, tasteful color scheme that feels like a breath of fresh air. The updated white kitchen is both cheerful and functional, complete with stainless steel appliances that make meal prep a joy. No carpet here, just fresh flooring throughout, making cleaning a breeze and allergies a thing of the past! The main floor features 3 bright bedrooms and a full bath, while the lower level is completely updated and offers a cozy in-law suite with its own bedroom, bathroom, and laundry ideal for guests, teens, or a mortgage helper. You’ll love the two sun-soaked sunrooms perfect for your morning coffee or a rainy read, and the oversized rec room for movies, games, or just relaxing. Outside, this large cul-de-sac, pie-shaped lot is a dream come true: Mature landscaping, garden areas, three storage sheds, an amazing gazebo with cool lighting and a fire pit offer endless ways to enjoy the outdoors. There’s even room to park your boat or RV. Loads of updates throughout, this move-in-ready home truly has it all. Stylish, spacious, and full of charm, it’s not just a house, it’s home. Come take a look! (id:60626)
Canada Flex Realty Group
Lot 1 Holland Road
Fletchers Lake, Nova Scotia
Marchand Homes - The Oceanstone. This beautiful 2-storey home will include 4 bedrooms, 4 bathrooms, and an ideal open concept main living area. Key features are heat pump technology, a white shaker style kitchen, 12 mil laminate throughout, stunning curb appeal, open joist, engineered flooring system, 40-year LLT shingles, a 10-year Atlantic Home Warranty and list goes on and on! Fletcher's Lake offers a peaceful and family-friendly living environment while only being a short drive to your nearest amenities. (id:60626)
Sutton Group Professional Realty
1503 - 185 Deerfield Road
Newmarket, Ontario
***PRICE IMPROVEMENT*** Newmarket Condo excellence awaits! This rare top floor 2 bed, 2 bath corner unit boasts 10ft ceilings, a large 300sf wrap-around terrace, floor to ceiling windows offering tons of natural light, luxury vinyl flooring, energy efficient stainless-steel appliances and beautiful quartz countertops. Easy access to Hwy 404, public transit & about 5 minutes to the GO station. Centrally located it is walking distance from Upper Canada Mall, Southlake Hospital and the Historic Main St. Downtown. The Davis Condos has many wonderful amenities, including a well equipped fitness room, party room, games/recreation room, meeting rooms, visitor parking, a 24 hour concierge, roof-top terrace and an on-site playground for the kids. This particular unit features over $50k of builder upgrades, was recently professionally painted head-to-toe and has beautiful upgraded light fixtures! (id:60626)
Revel Realty Inc.
2002 450 Westview Street
Coquitlam, British Columbia
Welcome to Hensley by Cressey! This RARELY avaliable, Bright and Contemporary, 2 Bed, 1 Bath, 682 sq feet, AIR CONDITIONED, Corner Unit perched on the 20th floor wont last! This home offers a perfect blend of modern design, thoughtful layout, and unbeatable location in the Heart of West Coquitlam. Enjoy panoramic mountain views through floor-to-ceiling windows that flood the space with natural light. The open-concept living area features Cressey´s signature kitchen design with sleek cabinetry, high-end integrated appliances, quartz countertops, and ample storage - perfect for everyday living and entertaining. The home comes with 1 Parking Stall and Storage Locker. (id:60626)
1ne Collective Realty Inc.
46 Jordan Drive
Cambridge, Ontario
Welcome to 46 Jordan Drive a beautifully updated smart home nestled in a highly sought-after Hespeler neighbourhood, just minutes from Highway 401. This 2 storey attached freehold gem is only connected at the garage and has the benefits of a quiet, family-friendly street. Step inside to discover a thoughtfully upgraded interior featuring high-end hardwood flooring throughout the main level, staircase, and upper foyer. The chefs kitchen is designed for both function and style, with stainless steel appliances, it's perfect for home cooking and entertaining. The fully finished basement includes a stylish wet bar, adding extra living and hosting space. This 3-bedroom, 1.5-bath home is equipped with modern smart home features, including a connected front entrance, smart doorbell, garage door opener, lighting, blinds, CO/smoke detectors, security cameras, and even the Arctic Spa hot tub all accessible via your smart device (iOS and Android). The home also includes a reverse osmosis system servicing the fridge and drinking tap, offering fresh, clean water at your fingertips. Outdoors, enjoy your own private oasis: a large composite deck surrounds the hot tub, a covered pergola provides shade and charm, and the fully fenced backyard includes a powered shed and plenty of room to relax or entertain. Additional features include natural gas hook up for bbq, an insulated garage door, upgraded attic insulation, newly paved asphalt driveway, and a composite front porch for long-lasting curb appeal. All windows on main and upper floor replaced in 2018, including the sliding door! Don't miss your chance to own this beautifully maintained, tech-savvy home in one of Cambridge's most desirable locations. 46 Jordan Drive where comfort meets convenience and style. (id:60626)
Shaw Realty Group Inc.
116 Popplewell Crescent
Ottawa, Ontario
Discover the perfect blend of space, style, and location in this beautiful Richcraft 4 Bed/3.5 Bath End-unit townhome offering an expansive 2,191 sq. ft. approx. (as per builder plan) of finished living space, ideally located in one of Barrhaven's most sought-after neighborhoods - just steps from Costco, the Amazon warehouse, top-rated John McCrae Secondary School, shopping, restaurants and minutes to Highway 416. Step into a grand, high-ceiling foyer that opens to a thoughtfully designed main floor featuring rich hardwood floors, a separate dining room, dedicated office/den, bright living room, and a breakfast nook overlooking a stylish kitchen with granite countertops. Elegant metal stair railings lead to the upper level, where you'll find 4 spacious bedrooms, including a primary suite with a 4-piece ensuite, another full bath, and a convenient laundry room. The fully finished basement offers a huge recreation area with a cozy gas fireplace and an additional full bathroom ideal for a rec room, home gym or a guest suite. Enjoy outdoor living in the fully fenced backyard, perfect for kids, pets, and summer BBQs. Recent updates include brand new carpet, freshly painted throughout, and new pot lights for a bright, modern finish. This home is move-in ready and perfectly situated for convenience, comfort, and quality living. Don't miss out on this rare opportunity! (id:60626)
Exp Realty

