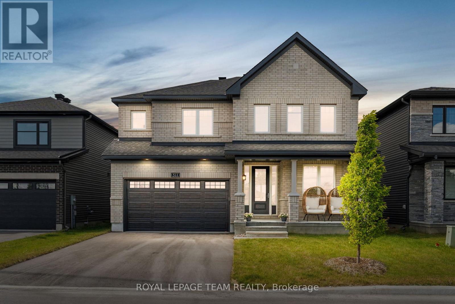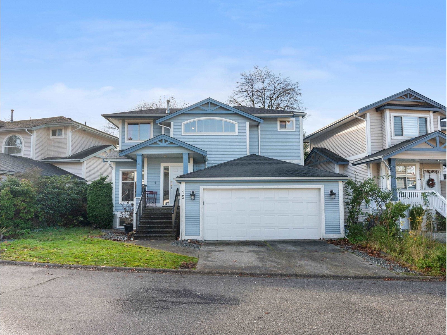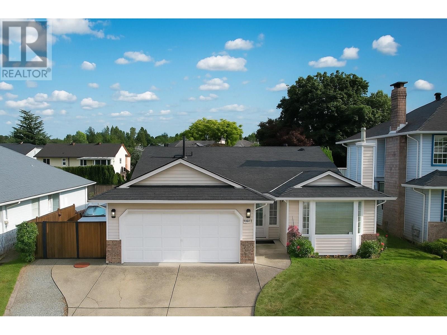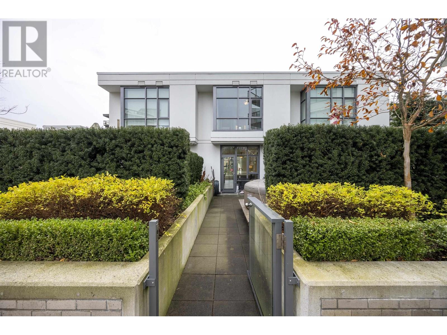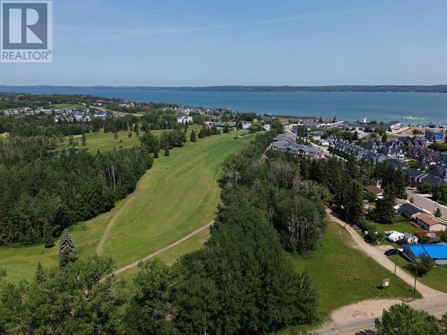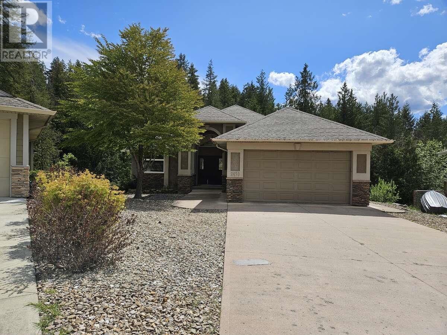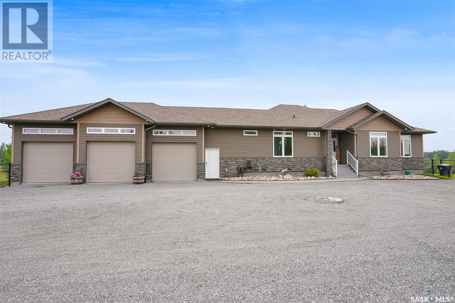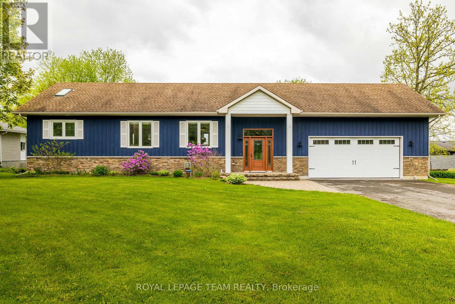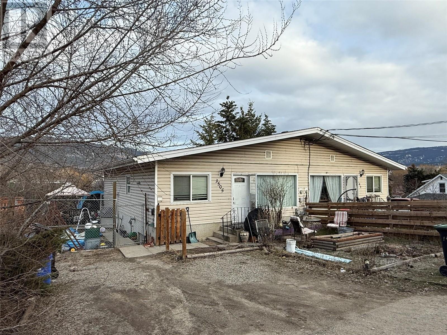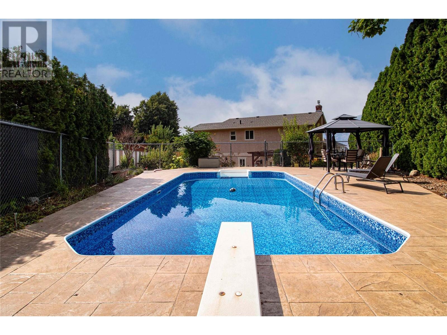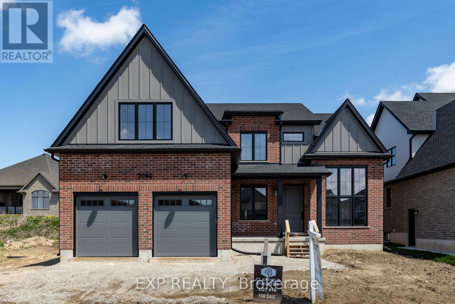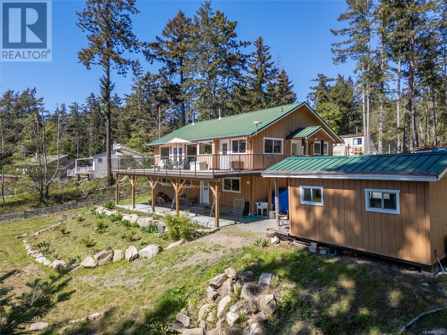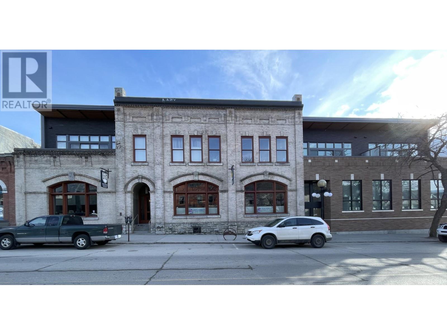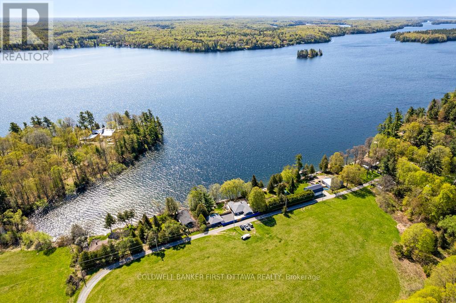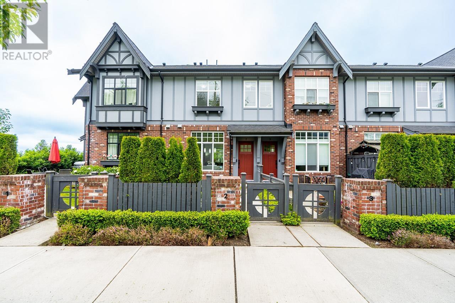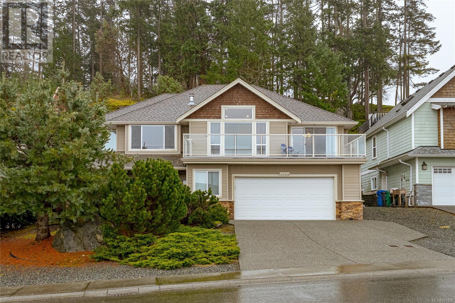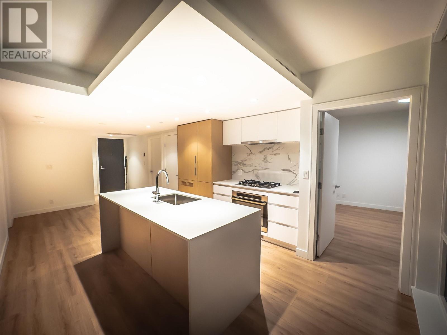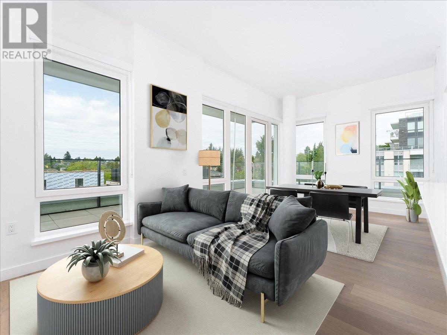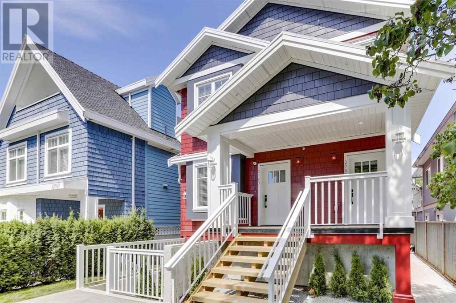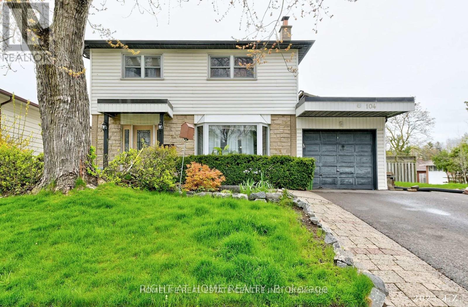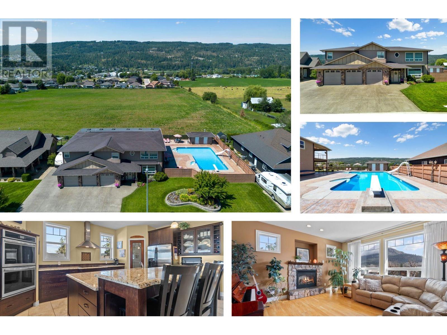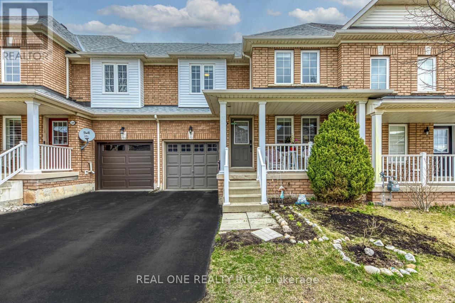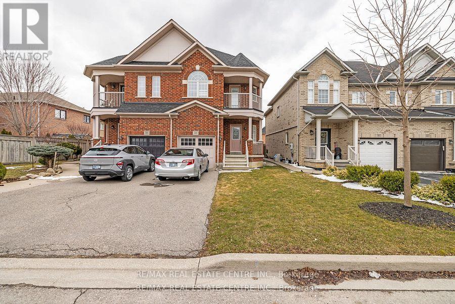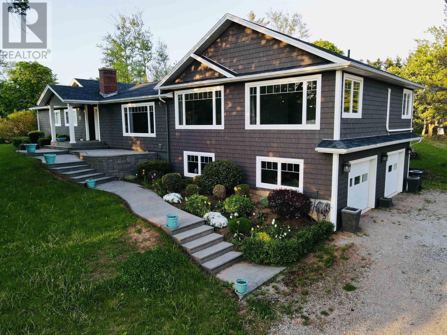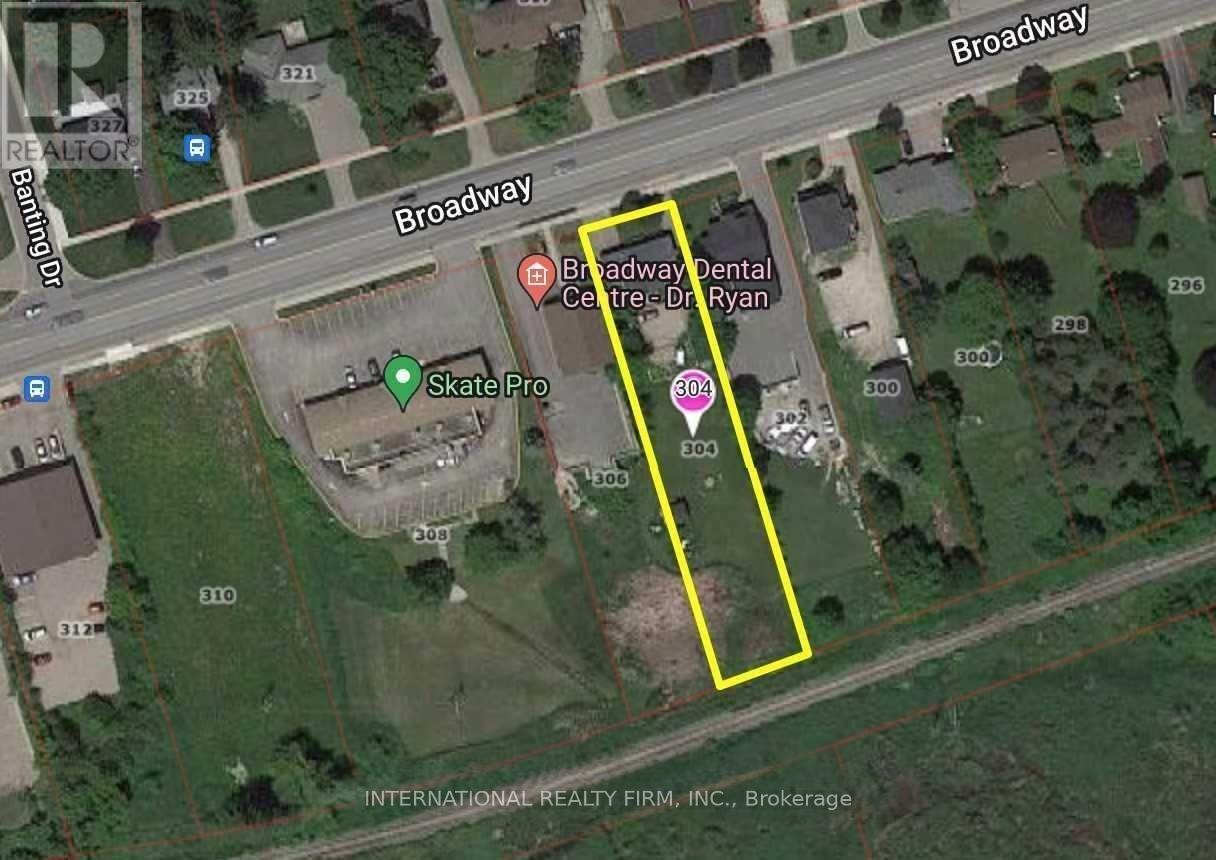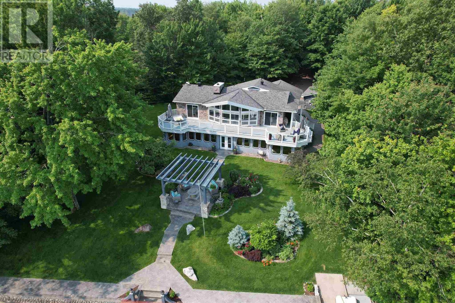511 Anchor Circle
Ottawa, Ontario
This exceptional property is situated on a welcoming streetscape in Mahogany, Manotick, offering a charming location that perfectly blends community warmth with modern design. With no front-facing neighbours and the sidewalk located on the opposite side of the street, the home benefits from a clear, unobstructed front outlook. The Minto Magnolia 5-bedroom model features a bright and airy layout designed for family living and effortless entertaining. Hardwood flooring extends throughout the main level, connecting the den/living room to the open-concept dining room, family room, and kitchen. The family room centres around a natural gas fireplace framed by a striking floor-to-ceiling quartz surround, creating a warm and inviting space to relax. The kitchen opens to the breakfast area and showcases quartz countertops, stainless steel appliances, and a large centre island illuminated by elegant lighting. Upstairs, the luxurious primary suite serves as a peaceful retreat, complete with three walk-in closets for ample storage and a well-appointed five-piece ensuite. Four additional bedrooms and two full bathrooms provide generous accommodation for family and guests. This spacious, move-in ready home is located just moments from amenities including parks, restaurants, boutique shops, the Rideau River, and the Manotick Walk, a scenic path that connects directly to the heart of the village. (id:60626)
Royal LePage Team Realty
2413 Township Road 351
Rural Red Deer County, Alberta
RARE RIVERFRONT ACREAGE – 75+/- ACRES Adjacent to RED LODGE ESTATES, ALBERTA. A True Slice of Paradise – Zoned Agriculture with Red Deer County and Just Over 1 Hour north from Calgary! Welcome to an extraordinary opportunity to own 75+/- acres of pristine land with direct river access, lush Mature forest, pastures, meadows, river below. Settle into a Comfortable family home and large Garage/shop —perfect for weekend retreats, recreational use, or full-time country living. Nestled on the south side of the highly sought-after Red Lodge Estates, this scenic property combines natural beauty, privacy, and incredible potential. Whether you're looking for a peaceful getaway or a permanent residence, this rare parcel offers it all. Features: Direct River Access – Drive down to the majestic river's edge from the high ground for fishing, relaxation, and nature experiences.75+/- Acres – A perfect blend of mature trees, pastures, which makes this ideal for a few horses or livestock. modest but cozy 1790+ sq. ft. 3-Bedroom Home – Comfortable and well-situated residence, move-in ready. Get creative in the 28’ x 40’ Heated Shop/Garage – Complete with a 3-piece bathroom and gas range—ideal for canning, hobbies, or business use. Outbuildings Galore – Including shelters, sheds, and stock waterers already in place. Partially Fenced & Cross-Fenced – Serviced with Electric, Natural Gas, Drilled Water well, Septic System, Telephone, High Speed Rural Internet. PLUS possible Development Potential with an older Area Structure Plan registered with Red Deer County. Located in Alberta's West Country, this property offers an unmatched combination of seclusion and accessibility, making it a prime choice for outdoor lovers, equestrians, and investors alike.Location Highlights:1 hour north of Calgary, Minutes from Red Deer ,Olds, Bowden, HWY QE2 access. Part of the popular Red Lodge Estates, known for its recreational lifestyle and strong community feel. This is a once-in-a-generation o pportunity to own your parcel with river access, usable land, Comfortable Home , Shop/Garage in a highly desirable location. (id:60626)
RE/MAX Aca Realty
15 8675 209 Street
Langley, British Columbia
2 Storey + Basement | 4 BED | 3 BATH | 2563 sqft | Welcome to The Sycamores... This charming detached offers timeless appeal with a classic floorplan! Natural light floods the interior through ample windows and open floor plan. This home has been fully painted in 2025, Roof done in 2013,rough-in for plumbing in basement, and a heat pump to keep you cool all summer! Perfectly located for families, it's within walking distance of Alex Hope Elementary, Walnut Grove Secondary, and Walnut Grove Community Centre. Everyday convenience is at your fingertips, with Save-On-Foods, cozy cafes, and other amenities just moments away! OPEN HOUSE SAT JULY 26th (id:60626)
Oakwyn Realty Ltd.
Renanza Realty Inc.
22070 126 Avenue
Maple Ridge, British Columbia
Charming rancher in the sought-after Davison subdivision of West Maple Ridge! This well-maintained 3-bedroom, 2-bathroom home sits on a spacious 6,000 square ft lot and features laminate flooring, crown mouldings, and a functional layout. Enjoy the fully fenced backyard with a covered patio, lush trees, and beautifully landscaped gardens-perfect for relaxing or entertaining. Secured RV parking offers added convenience. Located just a short walk to Alouette Elementary and Maple Ridge Secondary, this home is ideal for families or downsizers seeking comfort and location. (id:60626)
Royal LePage Elite West
6016 5511 Hollybridge Way
Richmond, British Columbia
Rare live-work 2 levels unit with A/C in the heart of Richmond. 1,478ft space includes a one-bedroom suite on the up floor and a two-bedroom, one-living room space downstairs that can be used for either business or residence (rental can be over $5000/m). Previously occupied by a well-known accounting firm that relocated due to rapid business expansion, this unit was once visited by a Feng Shui master who praised its exceptional energy. East-facing with unobstructed views of distant mountains, the property is extremely well maintained and move-in ready. Whether you're looking to bring your business dreams to life or use it as a spacious 3-bedroom, 2-living-room townhome alternative, this property comes with 2 parkings, 1 locker and exceptional flexibility. Open House: July 26, 2-4 PM. (id:60626)
Metro Edge Realty
102 578 Emerson Street
Coquitlam, British Columbia
This CONTEMPORARY CONCRETE TH by BOSA, with private yard portable JACUZZI townhome on the QUIET SIDE. Main level has a step-free entry, making it very convenient for elderly access. Total 1285 sqft , 3 bedrooms, 4 bathrooms & 2 side by side parking with 1 locker. Highlighted features includes gourmet kitchen cabinetry, elongated stone kitchen island, S/S appliances, engineered floors and more. Spacious patio (345 sf) with an outdoor fireplace perfect for entertaining. Amenities on the same level comprise of gym, yoga studio, steam/sauna room, BBQ garden, fire pit, lounge & party rm. Central location of Lougheed Mall and steps to Burquitlam Skytrain, Safeway, shopping and restaurants. A short commute to Simon Fraser University, Mountain View Elementary & Port Moody Secondary. This is HOME! (id:60626)
Nu Stream Realty Inc.
767 Melville Road
Prince Edward County, Ontario
A Spacious County Escape Designed for Living, Working, and Entertaining. Tucked away on almost 2 acres in the heart of Prince Edward County, 767 Melville Rd is a beautifully updated 4+1 bed, 3 bath raised ranch bungalow offering over 3800 sqft of thoughtfully designed living space. This home is a multifunctional property, working for family, sharing space with in-laws or dreaming of launching a business from home, this flexible space is tailored for modern County living. The heart of the home is a renovated kitchen featuring quartz countertops, custom cabinetry + a built-in bar fridge, perfect for casual entertaining or meal prep with the kids. Flowing off the kitchen is a generous vaulted-ceiling dining room, flooded with natural light and ideal for holidays, dinner parties or long Sunday brunches. The fully finished lower level offers even more room to relax, with large family room featuring beadboard ceilings, wood stove, and a cozy vibe that invites you to kick back. Step outside and enjoy the separate outdoor living spaces designed for year-round enjoyment: soak in the hot tub under the stars, grow your own vegetables in the dedicated garden zone with watering stations, or host friends + family in one of several outdoor lounge areas. The property is fully landscaped with mature trees and open lawn, giving you privacy and play space in equal measure. Need a dedicated workspace? This home features a private entrance to a flexible area that's perfect for a home-based business, whether a salon, office, or creative studio, its completely separate from the main living areas for privacy and professionalism. Additional highlights include, double car garage with interior access, located on a quiet country road, minutes to Bloomfield, Wellington, Consecon, and the County's famous beaches, wineries, and farm stands. This is more than a home, its a chance to put down roots in one of Ontarios most desirable communities. Live, work, and thrive in Prince Edward County. (id:60626)
Chestnut Park Real Estate Limited
5310 50 Avenue
Sylvan Lake, Alberta
Multi-family or townhouse development site with 600' of frontage on the picturesque Sylvan Lake Golf and Country Club. Plans may be available for a large commercial and residential condo. Alternatively, it would be ideal for a multi-family investment property in a market where the vacancy rate is currently almost zero. Property is just short walk to downtown and the beach. (id:60626)
RE/MAX Real Estate Central Alberta
303 6398 Silver Avenue
Burnaby, British Columbia
Like Brand New! No GST! Luxurious Designed 2 Bdrm + Den/Small Bdrm w/Built-in Air Conditioning at Sun Towers 2. Spacious, Bright, Open Concept w/High Ceiling & Beautiful Hardwood Flr Thru-out. European Style Kitchen w/High End Bosch S.S. Appls, Gas CookTop & Loads of Built-in Cabinetry + the iMove-intelligent upper cabinets pull down shelf system. Extra 9' Long Gorgeous Quartz Island, Perfect for Entertaining! ExLarge Wrap Around Balcony ( 152 sq,ft) for Enjoyment & Gardener´s Delight! 24000sqft Resort-like Amenities + Conciege: Indoor Pool, Hot Tub, Gym, Multi-Sports Room - Badminton, Table Tennis, Golf Simulator, Entertainment Lounge & Huge Party Rooms, Guest Suite. Montessori Daycare in SunTowers 1. Steps to Metrotown, T&T, Crystal Mall, SkyTrain & Transit, Seamless Connections to Vanc, Richmond & other Cities. Enjoy the Vibrant Lifestyle with an Array of Dining Shopping, Theatre & Entertainment right at your door step. A Must See! OPEN HOUSE SATURDAY JULY 26, 2:00 - 4:00pm (id:60626)
Macdonald Realty
523 Middleton Way
Coldstream, British Columbia
Parking, trail access and so much more! Step into this stunning 5-bedroom, 3-bathroom home designed with both comfort and elegance in mind. Boasting 9-foot ceilings, stainless steel appliances and spectacular mountain views. This open-concept home, with obstructed lake view, offers an airy and spacious feel perfect for entertaining or family living. The heart of the home features large open foyer, beautiful hardwood flooring that flows seamlessly through the main living areas adding warmth and sophistication. A tray ceiling in the living room paired with a beautiful gas fireplace, enhances the aesthetic appeal, giving the space a luxurious touch. The kitchen is perfectly positioned for gatherings, with ample counter space, walk- in pantry and a layout that opens to the main living and dining areas. Relax and unwind on the covered back patio, a private retreat perfect for outdoor dining, morning coffee, or evening relaxation. This property also features cherry and apple trees in the large fenced back yard. With no shortage of parking feel free to bring your RV and or boat. Home is conveniently only steps to the incredible walking trails and school bus stops for the kids. 523 Middleton Way is a harmonious blend of style and functionality, ideal for the Okanagan lifestyle. (id:60626)
Royal LePage Downtown Realty
2470 24 Avenue Ne
Salmon Arm, British Columbia
For more information, please click Brochure button. Experience luxury living in this beautifully designed executive home nestled on a very private 0.23-acre lot backing onto the Cress Creek Trail. With nearly 4,000 sq. ft. of living space, this 4-bedroom + den, 3-bathroom home with 9' ceilings offers an open-concept layout perfect for both relaxing and entertaining. Furnace, on-demand hot water system and carpets new 2021. The spacious great room, dining area, and chef’s kitchen flow seamlessly together, enhanced by vaulted ceilings and a full wall of south-facing windows that flood the space with natural light. This thoughtfully designed floor plan combines elegance and functionality in a truly stunning way. (id:60626)
Easy List Realty
410 Hanley Crescent
Edenwold Rm No. 158, Saskatchewan
Welcome to 410 Hanley Crescent in Stone Pointe Estates, one of Regina’s premier residential acreage sub-divisions only 10 mins east of the city with completely paved access. This gorgeous property is meticulously developed including on the 4.9 acres which is fully fenced including animal shelter/pens, perfect for horses or other animals. A spacious foyer welcomes you into a great room concept with south facing living room that has high resistance laminate flooring and a gas fireplace which is open to the kitchen/dining. Kitchen has modern white cabinetry and incredible counter prep-space finished with quartz counter tops including on large island. Island features double sinks and has an eating bar ideal for casual dining and entertaining. Stylish use of tile on the backsplash, all appliances included and there is a spacious dining nook with garden doors to the south facing covered wrap-around pvc deck. Back entry with 2pc bath leads to the triple attached, fully heated garage. Three over-head doors all with openers and epoxy finish on floor. Three main floor bedrooms including the primary suite and a full family bath. Bathrooms have granite counter tops and ceramic tile flooring. The master has full ensuite with separate shower & walk-in closet. Walk-out basement doubles the living space with a large family room with electric fireplace & wet bar, games room/home gym with rubber matting flooring, a 4th bedroom, den, separate laundry room, 4th bathroom and mechanical area. City water for household use and well for irrigation on the gorgeously landscaped yard. Paving stone walks, lush grass, lots of trees & shrubs including well established shelter belt, the entire property is fenced with chain link and there is a fenced-in & decked-in above-ground pool, all components recently replaced. A perfect property to escape the city with a country feel and all amenities nearby in this completely move-in ready home. School bus service to White City and Balgonie schools. (id:60626)
Exp Realty
318 Broadway Street W
Merrickville-Wolford, Ontario
Welcome to 318 Broadway St. W, a stunning waterfront property located along the historic Rideau Waterway! With 3 bedrooms & 2 full bathrooms the exquisite renovations offer discerning buyers a rare opportunity to own a luxurious waterfront residence; the perfect blend of elegance, quality construction & waterfront lifestyle! Enter the gracious foyer w/ its soaring ceiling & porcelain tiled heated floors to be greeted by an abundance of light. The gourmet kitchen w/ its quartz counters, beautiful backsplash, large island, black stainless steel appliances & ample cabinetry, offers unparalleled waterfront views! Glass doors lead to an expansive composite deck, perfect for entertaining! The thoughtful layout continues w/ the elegant living rm & dining rm adjacent the kitchen; w/ crown molding, ceiling medallions, baseboards & quality trim, this area also features porcelain tile flooring. The main floor primary bedroom suite w/ its floor-to-ceiling window & glass door leading to an exterior deck, showcases a light-filled space that offers complete privacy from the main living area. It also features hardwood floors, a walk-in-closet & primary ensuite that is truly spa-like w/ its large tiled walk-in shower, double sink vanity, skylight & heated floors. Hunter Douglas blinds throughout! Watch loons & blue herons from the expansive screened-in porch; another perfect spot for entertaining, relaxing in the hot tub & enjoying the serenity of waterfront living! The lower level features laminate flooring, a family room w/ fireplace, an office nook, two bedrooms, a full bathroom & laundry room. The oversized double car garage features plenty of storage/workshop space. With a 40' dock, fire pit, garden boxes, board & batten shed & 7 kms of lock free boating, this waterfront oasis is within walking distance to village amenities & only 45 min to our Nation's Capital! It's time to dock your boat & fish from your own backyard in a historic, artisan community; luxury & lifestyle await! (id:60626)
Royal LePage Team Realty
3503 35 Street
Vernon, British Columbia
Investor's Dream: Full Duplex with Suites - 4 UNITS, Outstanding Rental Income, fully rented. Welcome to an exceptional investment opportunity that offers not just one, but four renovated units in a full duplex, each equipped with modern amenities and designed for maximum rental income with above 6% cap rate! Located in a good area by Baker Park in a quiet cul-de-sac, this property is a gem for any savvy investor seeking a lucrative real estate investment. These 4 UNITS ensure a diverse rental income stream. Each unit has been meticulously updated, featuring newer kitchens, appliances, and flooring, offers two spacious bedrooms, providing comfortable living spaces for tenants and a full bathroom. Simplify property management with two sets of laundry facilities, one for each side of the duplex. This amenity will attract tenants and reduce turnover. Parking can be a premium feature for tenants. This property offers ample parking space, making it an attractive option for potential renters. Enjoy a steady cash flow and watch your investment grow over time. This property offers proximity to essential amenities such as schools, shopping centers, parks, and public transportation. The convenience factor will further enhance its appeal to tenants. Schedule a viewing today! (id:60626)
Royal LePage Downtown Realty
25 Gibson Drive
Erin, Ontario
This brand-new, never-lived-in detached home offers the perfect blend of modern design and small-town charm. Located just minutes from Caledon and Brampton, it boasts 4 spacious bedrooms, 3.5 sleek bathrooms, and bright, open interiors bathed in natural light. Designed with comfort and style in mind, this home provides ample space for both relaxation and everyday living. Nestled in the peaceful, scenic town of Erin,you'll enjoy the serenity of the countryside while staying close to all the amenities you need. Don't miss out on this rare opportunity to own a stunning, move-in-ready home in an ideal location! (id:60626)
RE/MAX Gold Realty Inc.
144 Wiltse Place
Penticton, British Columbia
Outdoor living at its best! This family home in the sought-after Wiltse neighborhood comes with a full-size inground heated pool set back from the house in a super private setting. Located on a quiet cul-de-sac only a stone's throw from Wiltse Elementary School, this updated home is a split level design with three bedrooms up, the primary suite featuring a large walk-in closet and ensuite with steam shower. The living room has a wood fireplace insert, the formal dining room is just off the kitchen, and steps below is the family room with gas fireplace and doors to the private stamped concrete patio. Den, 3 piece bathroom and laundry room also at this level which provides access to both the yard and the garage. Downstairs there is a rec room and extra space that could be used as another guest area or office. The pool had a new liner installed last year. Attached double garage, fenced and landscaped yard complete with a fruit salad tree and ambrosia apple tree. (id:60626)
Royal LePage Locations West
2060 Wickerson Road
London South, Ontario
"The Orchard," meticulously crafted by the renowned Clayfield Builders, is a breathtaking 2-story Farmhouse- style residence nestled within the delightful community of Wickerson Heights in Byron, with 55-foot frontage. Offering 4 spacious bedrooms, approx 2515 square feet of living space that includes over 1200 on the main floor. Soaring ceilings set the tone of the main floor, the formal dining room offers a stunning two-story window. Adjacent to the formal dining room, you'll discover a captivating butler's servery, complete with ample space for a wine fridge. The kitchen is an absolute showstopper, showcasing custom cabinets, complemented by a island. The kitchen opens to a large great room that can be as grand or cozy as you desire. A back porch with covered area is a standout feature. The custom staircase gracefully leads to the second level, where you'll find the primary bedroom, complete with a spacious walk-in closet. The ensuite bathroom is a masterpiece, offering double sinks, a freestanding bathtub, a glass-enclosed walk-in shower. The second level holds 4 bedrooms and two full bathrooms including a laundry room and ample storage. The main floor boasts a convenient 2-piece powder room with as well as a spacious mudroom. The garage is thoughtfully designed with extended length, ideal for a pickup truck. The lower level boasts 8 ft 7" ceilings, double insulation and pre- studded walls, all set for customization. Embrace a lifestyle of comfort, elegance, and the creation of cherished memories at "The Orchard". A concrete walk-way to the front porch and driveway and to the side garage door. (id:60626)
Exp Realty
3731 Privateers Rd
Pender Island, British Columbia
Welcome home to this stunning two-level ocean view home located in Magic Lake Estates! With a south-facing orientation, you can soak in the mesmerizing ocean views. On a spacious and level .79-acre lot, this property is tucked away from the main road with a longer drive and a private gate, with plenty of parking for friends and family. The main level features a spacious chef’s kitchen with an open concept living and dining room, as well as two large bedrooms, a 5-piece bath and a laundry room. From the living room with a cozy woodstove and vaulted ceilings, you can enter through the French doors onto the 800 sq ft sundeck with a wrap around porch, making it a perfect space for hosting and enjoying meals al fresco, as you watch sailboats pass by. The ground floor offers a welcoming separate entry leading to a spacious family room with woodstove, a studio, two extra bedrooms, and a 4-piece bath. Whether you envision it as a comfortable home for an extended family or your home-based business with its own entrance, the possibilities are yours. Enhancing the appeal is a delightful workshop, fully equipped with its own power supply, perfect for pursuing creative projects or enjoying a serene workspace separate from the main house. Residents of the Magic Lake community benefit from the Magic Lake Water & Sewer system, while also enjoying exclusive privileges reserved for Magic Lake property owners, such as private moorage at Thieves Bay Marina. Seize the opportunity to make this magnificent ocean-view property your own—your slice of paradise awaits your personal touch! (id:60626)
Coastal Life Realty Ltd.
266 Baker Street Unit# 17
Nelson, British Columbia
9 SOLD - ONLY ONE LEFT!! Welcome to Deane Terrace. One and two-storey homes, each with their own address and front door opening onto Deane Lane. A glass roof protects this light-filled brick-clad lane from the elements when you walk from the elevator to your front door. The residences are on the second floor where homeowners will enjoy a private, more intimate living experience ? 10 townhouses above the fray. This concept for downtown living, with few neighbours, and the thoughtful layout of each unique residence sets Deane Terrace apart from all other strata developments in Nelson. This two-storey townhouse is one of six residences on the south side of Deane Lane. The main floor is an open plan with an amazing kitchen, dining room, living room, utility room, powder room and pantry. The ten-foot ceilings allow vast windows to capture the light and glass doors open onto a south-facing terrace. The second floor hosts the master bedroom and bathroom, a second bedroom with its own bathroom, den, and a north-facing patio. The elegant finishing includes hardwood and tile floors, stone counters, gas fireplace plus high end appliances. Each of the 10 townhomes is a unique expression of Nelson's lifestyle. Whether it's the direction of the light through the windows, the views from your private terrace or the sun setting from the truly spectacular patio on the roof, you'll want to call Deane Terrace home. Secure parkade, a large storage locker, e-bike & e-vehicle charging station. (id:60626)
Valhalla Path Realty
889 Jones Point Road
Tay Valley, Ontario
Home on Big Rideau Lake, with the most amazing lake views. Great family home on the lake or, your wonderful vacation retreat for any time of the year. Light bright bungalow offers expansive spaces inside and out for easy living - plus, the all fenced yard is perfect for pets and young children. Upgraded and freshly painted in 2024, the three bedroom, 1.5 bathroom home has large welcoming foyer with big closet. Livingroom stone fireplace includes energy-efficient pellet stove insert with new 2025 blower fan. Wide patio doors open to huge extensive deck that keeps you connected to the outdoors, facing southeast over the lake. Extra-large dining area open to living room and is adjacent to contemporary kitchen with ledger stone backsplash and lovely birch cabinetry. Relaxing den offers you extra flex space. Den also opens to sitting nook with more patio doors to the deck. Main floor powder room and laundry station. Comfortable primary bedroom with attractive tongue & groove pine ceiling. Two more good-sized bedrooms. The 4-pc bathroom upgraded 2023 with shiplap wall and rain head shower-tub. Home has heat pump for heating and, cooling with 2020 mini-split wall unit. Updated vinyl windows and sliding doors are 3 to 6 yrs old. Roof shingles new 2020. Hook up in place for a generator. Detached single car garage has hydro. Guest Bunkie completely insulated and has patio doors to its own wrap-about 2022 covered deck. For toys and tools, you have garden shed, storage shed plus small coverall. Gentle, slightly sloping, access to the 128 ft waterfront with boat lift and a dock that's 6' deep at end. Shoreline clear for swimming and is shallow for young children. Big Rideau Lake is the largest and deepest lake in the Rideau Canal System with great boating plus fishing for Lake Trout, Largemouth & Smallmouth Bass and Northern Pike. Bell hi-speed and satellite available. Cell service. Private road fee for maintenance and snow plowing is approx $400/year. Just 15 mins to Perth. (id:60626)
Coldwell Banker First Ottawa Realty
2 1221 Rocklin Street
Coquitlam, British Columbia
Welcome to Victoria by Mosaic Homes - a Tudor Style Townhouse located in popular Burke Mountain area. This 4 bedroom & 2.5 bathroom townhouse features bright and extra high 10' ceiling on the main floor with open layout, oversized windows allowing a lot of natural light into the home, expansive deck and fenced front yard on the main level, designer kitchen with large island, high end stainless-steel appliances. Attached garage and more parking spot on the driveway and front of home. 3 bedrooms on the top floor & the 4th bedroom/rec. room on the lower floor. Mins away from Coquitlam Centre, Skytrain station, groceries, restaurants, parks and trails. Pet friendly and rental allowed. (id:60626)
Magsen Realty Inc.
5555 Cliffside Rd
Nanaimo, British Columbia
Located in North Nanaimo with great ocean view of viewing lots of islands, executive hillside home with low maintenance lot, Cliffside park behind the backyard property line and multi - functional outside & inside living spaces. 3 bedrooms up plus one den downstairs is perfect for a family, Attractive kitchen with eating bar, box vaulted ceiling, patio doors off dining area & separate breakfast room, two sundecks, spacious foyer, hardwood floors. One bedroom legal suite with separate laundry and separate hydro meter is easy to rent out anytime, it is suitable for mortgage helper or growing family. All measurements are approximate and should be verified if important. Sooner possession can be negotiated. (id:60626)
Sutton Group-West Coast Realty (Nan)
1451 Bews Landing S
Milton, Ontario
This stunning end-unit townhouse feels like a semi-detached home, offering a bright and spacious open-concept design with a modern flow. The gourmet eat-in kitchen boasts elegant quartz countertops, porcelain backsplash, and high-end stainless steel appliances. The main floor features 9-foot ceilings and hardwood flooring throughout. The large master suite includes a luxurious 5-piece ensuite and a walk-in closet. Conveniently located second-floor laundry. The backyard is perfect for entertaining with a brand-new interlock patio. The finished basement is an entertainer's dream, featuring a media/recreation room with a built-in bar and an eye-catching feature wall. (id:60626)
Royal LePage Your Community Realty
187 Findlay Drive
Collingwood, Ontario
Immaculate and Move-In Ready! This stunning 4-bedroom, 3-bathroom home is a true show stopper meticulously maintained and upgraded with over $50,000 in premium finishes. Step inside to a bright ceramic-tiled entryway that opens to an expansive, sun-filled layout perfect for modern living. The chef-inspired kitchen is a dream, featuring stainless steel appliances, a gas stove, granite countertops, stylish backsplash, central island with double sinks, and ample storage ideal for entertaining and everyday cooking alike. Flow seamlessly into the open-concept dining and living area, where a cozy gas fireplace and upscale light fixtures add warmth and elegance. Beautiful high-end flooring carries throughout, complementing the home's sophisticated design. Sliding doors lead to a spectacular 18' x 32' composite deck, complete with a gas BBQ hookup, overlooking a fully fenced yard perfect for summer gatherings and outdoor relaxation. Upstairs, you'll find four generously sized bedrooms, including a serene primary suite with his-and-hers closets W/I and a spa-like ensuite with dual sinks. The additional bedrooms are spacious and bright, sharing a pristine 4-piece bathroom. Enjoy the convenience of main floor laundry and direct access to the double-car garage. This home is filled with natural light, creating a warm and inviting atmosphere throughout. Located in one of Collingwood's most desirable and scenic communities, this home shines with pride of ownership, exceptional cleanliness, and thoughtful upgrades throughout. A must-see for those seeking style, comfort, and quality. Be sure to check the attachment for a full list of upgrades there are too many to list here! (id:60626)
Exp Realty
1401 1500 Fern Street
North Vancouver, British Columbia
Corner unit at APEX Tower, Lynnmour's tallest residence by Denna Homes. This 925 sq. ft. (include balcony) unit features floor-to-ceiling windows with park, mountain, and city views, an open-concept layout, and AEG stainless steel appliances in the kitchen. The primary bedroom includes a walk-in closet, amazing views, and ensuite bathroom. Enjoy seamless indoor-outdoor living with private and covered balconies with gas hook-up. Exclusive access to the 14,000 sq. ft. Denna Club offers an indoor pool, hot tub, steam/sauna, fitness center, guest suite, concierge services, and a party room. Includes one parking spot and a storage locker. Schedule a viewing today to see why APEX Tower is the North Shore's crown jewel. -A must see unit- (id:60626)
Sutton Group-West Coast Realty
503 6859 Cambie Street
Vancouver, British Columbia
Experience urban elegance in this rare sub penthouse corner unit at Park Langara, a stunning new 71 residence building at 6859?Cambie?St. Offering 795?sq?ft of luxurious living plus a massive 362?sq?ft wrap around balcony, this bright 2 bed 2 bath + den layout delivers space, style, and superior functionality-all crafted to the highest standards by Redekop Kroeker and RF Properties. Situated just 180?m from the nearest bus stop and a 12 minute walk to Sir Winston Churchill Secondary, this prime location bridges seamless transit and education access with quiet, sophisticated living. Clad in timeless brick, Park?Langara blends permanence with modern design in Vancouver´s transformed Oakridge community, making it the perfect place to call home. (id:60626)
RE/MAX Real Estate Services
2743 Duke Street
Vancouver, British Columbia
Experience modern comfort and convenience in this ground-floor unit within a well-maintained 3-unit complex, just a short walk from Norquay Elementary (Early Mandarin Bilingual program), shops, restaurants, and parks. This home features 3 bedrooms, 2 bathrooms, parking, and storage. Enjoy the airy ambiance created by vaulted ceilings and a beautiful kitchen with modern stainless steel appliances. A full-size washer and dryer add to the everyday convenience. This is a wonderful opportunity to live in a sought-after location with easy access to great amenities. (id:60626)
Woodhouse Realty
2593 Vineland Road
Mississauga, Ontario
Charming 3 Bedroom Backsplit Located In Sought After Neighbourhood, Private Lot Backing Onto Park. Double Garage + Double Driveway, Eye Catching Curb Appeal. Large 16 X 16 Deck Accessed From Living/Dining Room. This Three Level Backsplit Offers 3 Good Sized Bedrooms. The Primary Bedroom Has A Walk-In Closet And Ensuite 2 Piece Bathroom. Living And Dining Rooms Are Filled With Natural Light, Eat-In Kitchen Has A Walkout To The Side Of The House And Only A Few Steps Down To A Beautiful Recreation Room. Hardwood Flooring Throughout. Large Utility Room In Basement And 3 Piece Bathroom. Full Crawl Space In Basement. This Delightful Property Is Conveniently Located To School, Park, Shopping And Transit. It Must Be Seen In One Of Mississauga's Most Desirable Neighbourhoods. (id:60626)
Royal LePage Realty Centre
104 Pegasus Trail
Toronto, Ontario
WELCOME TO RENOVATED 4 Bdrm home on an Amazing Woburn (Seven Oaks) Neighbourhood. Located on a Sunny South Lot, within A Quit Lovely Street. MAIN FLOOR HAS LIVING AND DINING COMBINED.KITCHEN IS UPGRADED WITH GRANITE COUNTER AND STAINLESS STEEL APPLIANCES. FAMILY ROOM WITH WALKOUT TO BACKYARD. 4 GOOD SIZE ROOM ON SECOND FLOOR WITH UPGRADED WASHROOM.BASEMENT IS FINISHED WITH SEPARATE ENTRANCE. Home Features Solarium( for More Light), W/O to Deck with Solar Headed Pool and Change Room. Conveniently located near Schools, Scarborough Town Centre,Hwy 401, U of T, Centennial College, Hospital and Parks (id:60626)
Homelife Real Estate Centre Inc.
2108 Waterwheel Street
Enderby, British Columbia
This luxurious 4,200 sq ft custom-built home on a double city lot (0.32 of an acre) features 5 bedrooms PLUS a large office. Built in 2008 and on the market for the first time, it includes a triple-car garage, RV parking and a large, heated salt-water pool surrounded by stamped concrete decks. Inside, you will find matching granite countertops, wide hallways and 9’ ceilings. The home features hand-scraped hickory flooring and 18” ceramic tiles. A balcony spans the back of the home with skylights and a large Beachcomber hot tub. This hidden gem truly feels like country living within the city and a perfect getaway to all the North Okanagan has to offer from hiking the Enderby Cliffs, fishing, golfing, boating, swimming, biking and more. Ideally situated, this home is only a few minutes walk to the Shuswap River and within walking distance to the local schools, downtown, the river walk and the rail trail. Popular lakes like Mabel, Mara, Shuswap, Kalamalka and Okanagan are only a short drive away. From the view surrounding the property, to the pool to the open spaces inside and out, this wonderful spot could be your home. CLICK THE LISTING BROCHURE ICON for full details. Copy and paste to receive more information: https://vid.us/texl31 (id:60626)
RE/MAX Vernon
38 Oakridge Drive
Brighton, Ontario
Welcome to 38 Oakridge Drive in Brighton! This quality built brick bungalow is located on a quiet cul-de-sac in a highly sought and rarely available neighborhood. The gorgeous landscaped gardens are accented with armour stone and interlocking walkways, on this stunning two acre property. With 3 bedrooms and 3 baths, plus an office/gym, there is potential for an additional bedroom if required. The primary bedroom is very spacious with an oversized closet, as well as a 3 pc ensuite with a clawfoot tub and heated floors for ultimate comfort. The updated kitchen has an abundance of beautiful cabinetry with a built in oven and quartz countertops, as well as a cooktop. The island is perfect for entertaining as well as a prep area. There are two propane fireplaces to enjoy, one on each level, as well as oak hardwood flooring on the main level. The full Generac system was installed in 2023. Both double garages are insulated and drywalled, and the detached garage is also heated. The in-ground sprinkler system is a wonderful feature and a huge added convenience. There are two outside decks which are both composite for the ultimate in low maintenance and durability. This incredibly rare property has so many features to offer, and has been lovingly maintained in every aspect. Don't wait to view this wonderful property! PLEASE NOTE: A new propane furnace is being installed at the end of August. The oil tank and furnace will be removed at that time. Also being installed is a new central air conditioning unit and hot water tank. (id:60626)
RE/MAX Quinte Ltd.
12811 3a Highway
Boswell, British Columbia
This stunning 3 Bedroom, 2 bathroom Kootenay Lake property offers 370 feet of pristine waterfront with breathtaking views of the Selkirk Mountains and a sandy beach just steps away. Thoughtfully designed, it features power on all three levels of the yard, a sundeck at the water’s edge, and two sheds for storage. The mild climate and long growing season make it perfect for outdoor living, while nearby Lockhart Beach Provincial Park provides excellent hiking. With fishing, boating, and essential amenities close by, this is an ideal retreat for nature lovers and adventure seekers alike. Designed for comfort and convenience, the property includes a fenced dog run and a hot tub hookup, allowing you to relax while taking in the stunning surroundings. Whether you’re looking for a full-time residence or a seasonal getaway, this rare lakefront gem offers the perfect blend of privacy and accessibility in one of BC’s most sought-after locations. Don’t miss your chance to own a piece of paradise. (id:60626)
Century 21 Purcell Realty Ltd
2297 Saddlecreek Crescent
Oakville, Ontario
Executive freehold townhome in Oakville's desired Westmount community. Well landscped with covered veranda at front. Carpet free through all house. This townhome has separate living room and family room. Gleaming darkwood kitchen with quartz countertops, breakfast bar open to family room, second floor has 3 generous bedrooms + 2 full size bathrooms with windows.Primary bedroom ensuite with soaker tub & walk-in closet, upper office area with customer built desk+file cabinet & storage cupboard. Lower level finished in 2020 with 2 extra bedrooms and one bathroom. Walk to schools, shops, dining & hospital.Easy to access to 407,QEW & GO. A True Gem. (id:60626)
Real One Realty Inc.
3 Gervais Drive
Brampton, Ontario
Spectacular 4-Bedroom Detached Home in Sought-After Fletcher's Park!Welcome to 3 Gervais Drive a beautifully maintained, fully detached 4-bedroom home nestled in a quiet, family-friendly desirable pocket of Brampton. This spacious property offers an ideal blend of comfort, style, and convenience, located close to schools, parks, shopping, and transit. Step inside to find elegant hardwood floors throughout, oak staircase with iron pickets, and freshly painted interiors. The main floor features 12"x24" porcelain tiles, a modern kitchen with stainless steel appliances, granite countertops, and a stylish backsplash. Enjoy a separate family room with a cozy fireplace that overlooks the private backyard. Exterior highlights include a professionally finished concrete driveway and walkways extending to the front, side, and rear of the home. The fully finished basement with a separate side entrance adds incredible value, offering 2 additional bedrooms, a full 4-piece bathroom, and an open-concept living space complete with a second kitchen featuring stainless steel appliances and granite counters perfect for extended family or rental income potential. This home is spacious, move-in ready, and lovingly cared for. Located in a quiet, well-established neighborhood, this one won't last long! (id:60626)
Intercity Realty Inc.
4704 - 180 University Avenue
Toronto, Ontario
* Stunning 1 Bedroom Unit In The Shangri-La Condominium Residences * Enjoy Access To Incomparable 24-Hour Hotel Amenities & Services Such As: Pool, Hot Tub, Gym, Spa, Restaurants * Exquisite Finishes * (id:60626)
Homelife Landmark Realty Inc.
108 Ozner Crescent
Vaughan, Ontario
Welcome to this impeccably maintained and beautifully appointed home nestled in the vibrant heart of sought-after Vellore Village! Boasting a thoughtful layout perfect for both family living and entertaining, this 4-bedroom gem offers elegance and ease at every turn. The expansive primary suite indulges with a luxurious ensuite featuring a deep soaker tub and separate glass shower. Sunlight floods the bright, open-concept main floor, where a chef?inspired kitchen flows effortlessly to a walk-out to generous backyard-perfect for summer BBQs, garden parties, or relaxed family evenings. Set on a quiet, child safe crescent with a spacious lot, this property provides three convenient parking spaces and is just minutes from Vaughan Cortellucci Hospital, Canada's Wonderland, GO Transit, shopping, excellent schools, parks, and all essential amenities. Commuting is seamless with quick access to Highways 400 & 407. (id:60626)
RE/MAX Real Estate Centre Inc.
Cottage - 152 Farlain Lake Road E
Tiny, Ontario
Recent total renovation. Two large decks that look westward over the lake and take in stunning sunsets. Everything has been re-done. The kitchen is gorgeous with a centre island and picture windows overlooking the lake. Vaulted ceilings add to the open feeling of this floor. The living room is open concept to the kitchen and has a wood burning stove in the corner. Sliding doors walk out to the large front deck overlooking the lake. The deck allows for a large seating area with a coffee table, barbeque area and a large dining area. The upper level has 3 bedrooms and a beautifully renovated 4 pc bathroom. The lower level has great ceiling height, a kitchen area with bar sink and wine cooler. There is an eat in area and it is open to the large recreation room. This level has large windows and a walkout direct to the large ,lower deck. The lower deck connects to the upper deck with a staircase and also walks down to the beach. Don't miss the outdoor shower! There is another bedroom in the lower area along with a laundry room and stunning 4 pc bathroom. Only minute from Penetanguishene. 148 and 150 Farlain are available as well, if you wanted a family compound. There is a short video attached to the listing that you can view as well! (id:60626)
Bosley Real Estate Ltd.
79 Keppoch Road
Stratford, Prince Edward Island
Welcome to 79 Keppoch Road. This executive home sits on a beautifully landscaped 1.38 acres and overlooks the Charlottetown Harbour. Extensively renovated in 2012, the home offers over 3900SqFt of living space including 4 bedrooms, 4 full bathrooms (two of which are ensuite), a sprawling living room, a raised sun room ideally situated to catch the magnificent sunsets, high end kitchen with custom cabinets, quartz countertops and professional grade appliances, plus many more features throughout. The home is heated by a combination of in-floor hydronic, heat pumps for both heating and cooling, and a wood burning insert providing for a nice ambience in the living room. This is truly a rare opportunity to own such a carefully crafted home on an exceptional lot in the heart of Stratford. Full feature sheet and virtual tour available. (id:60626)
Exit Realty Pei
304 Broadway
Orangeville, Ontario
Discover a rare opportunity on Orangeville's vibrant Main Street! This fully renovated duplex, set on a massive 66' x 331' lot (over half an acre) backing onto serene conservation land, offers unmatched versatility. Zoned R2 but in a commercially designated area per the Official Plan, you can redevelop into dense residential, convert to commercial use (e.g., daycare, early school, medical/dental offices, retail, or professional services), create a live/work setup with an upstairs office/shop and cozy downstairs living space, or simply enjoy a move-in-ready 3-bedroom home with a new bathroom and modern kitchen featuring stainless steel appliances while paying residential taxes and planning future redevelopment. Surrounded by dynamic new developments, with ample rear parking for multiple vehicles, this property blends modern residential charm with immense commercial potential - perfect for living, working, or investing! (id:60626)
International Realty Firm
312, 15 Cougar Ridge Landing Sw
Calgary, Alberta
**VIRTUAL OPEN HOUSE** Welcome to Suite 312 at The Views, an elegant and spacious 3-bedroom, 2-bathroom home offering 1,778 sq. ft. of single-level living designed exclusively for those seeking to downsize without compromise. Thoughtfully curated for comfort, style, and function, this SW-facing corner unit is ideal for homeowners accustomed to the finer details of larger estate living, now reimagined in a luxury concrete and steel complex surrounded by nature. Inside, the custom floor plan offers soaring proportions, vinyl plank flooring, and a seamless flow between the open-concept living and dining areas. The gourmet kitchen is a true showpiece with quartzite counters, high-end stainless steel appliances, ample cabinetry, and a walk-in pantry—perfect for entertaining or preparing a quiet evening meal. The primary retreat is truly expansive, featuring dual walk-in closets and a spa-inspired 5-piece ensuite with quartz countertops, a soaker tub, and a custom-tiled shower. Two additional well-sized bedrooms, a second full bath, large dedicated laundry room, and welcoming foyer complete this exceptional layout. Enjoy outdoor relaxation on the private southwest-facing balcony or take full advantage of the walking paths, panoramic terrace, and community lounge areas that make this complex a rare find. Additional highlights include two titled tandem parking stalls located just steps from the elevator, a large private storage locker, and abundant visitor parking for your guests. This is a well-managed, boutique complex built by Statesman Homes, offering an unmatched lock-and-leave lifestyle with access to fitness centre, golf simulator, sauna, resident lounges, bike storage, and BBQ courtyard spaces with views of the Bow River and Paskapoo Slopes. Surrounded by green space and close to shopping, transit, and top walking trails, this home delivers the perfect balance of luxury, privacy, and connection to the outdoors. A rare opportunity—book your showing today. (id:60626)
2% Realty
1505 1055 Homer Street
Vancouver, British Columbia
DOMUS-one of Yaletown´s most admired buildings, known for its timeless design aesthetic and meticulous upkeep. This bright move-in ready 2 bedroom, 2 bathroom plus flex corner home features extensive improvements: light oak flooring, built-in living room storage, and a spacious 16'9 x 9'5 primary bedroom with custom closet and space for a desk or vanity. The kitchen is an entertainer´s dream with new Fisher & Paykel refrigerator (with ice and water dispenser), two-drawer dishwasher, gas range, black granite countertops, and matching matte black faucet and pendant lighting. A black-framed sliding door opens to a flexible second bedroom or office. Full-size washer and dryer, one parking stall plus storage locker included. Amenities: gym, steam room, sauna, party room, and guest suite. Unbeatable location-steps to Yaletown´s top restaurants, shops, and the Canada Line, with the seawall, Robson Street, and major bridge access all within easy reach. Open House: Saturday & Sunday, July 26 & 27, 2-4 PM. (id:60626)
Oakwyn Realty Ltd.
47 Tobermory Drive
Toronto, Ontario
Well-maintained family home on great ravine lot! Bright and spacious, Family room with walk-out to the patio. Walking distance to York University and all amenities. Lower level with separate entrance provides for great income opportunities. (id:60626)
Sutton Group-Admiral Realty Inc.
30 William Luck Avenue
East Gwillimbury, Ontario
Welcome to 30 William Luck Ave, a beautifully designed home in the heart of East Gwillimbury. This stunning property features a spacious open-concept layout with elegant finishes throughout. The gourmet kitchen boasts granite countertops, stainless steel appliances, and a large island, perfect for entertaining. Sun-filled living and dining areas create a warm and inviting atmosphere. Upstairs, you'll find generously sized bedrooms, including a primary suite with a 5pc ensuite and walk-in closet. With three full bathrooms upstairs, convenience and comfort are ensured for the whole family. Enjoy the convenience of nearby parks, schools, shopping, and easy access to highways. A perfect family home in a fantastic location! Accepting offers anytime! No silly bidding war here. (id:60626)
Forest Hill Real Estate Inc.
990 B Line Rd
St. Joseph Island, Ontario
Truly one of a kind. Gorgeous home in prime location with sand beach waterfront. Exterior is amazing with wrap-around composite deck with breath-taking view of McGregor Bay. Enjoy 177 feet of sand beach waterfront with stone retaining wall and aluminum dock equipped with hydraulic boat lift. Professional landscaped grounds including stamped concrete walkways and pergola with propane fire pit. One of the nicest settings on Lake Huron. This spacious bungalow with 3,142 sqft of living space has been well maintained with inviting foyer, newer kitchen with granite counters, and main floor laundry. Enjoy the view from inside as the living room has wall to wall windows, cozy woodstove and vaulted ceilings. The basement is fully finished with fourth bedroom, washroom and spacious recroom. The walkout basement has a sunroom second to none which runs the length of the house including a sitting area and sauna area. Double garage has all the extras and several outbuildings for equipment and toys. A perfect location minutes from Richards Landing. Extras include central air, boat launch, boat lift, generator, outdoor shower, sprinkler system, sauna and more. (id:60626)
Century 21 Choice Realty Inc.
27 Savita Road
Brampton, Ontario
Incredible Opportunity to Own a Stunning Double-Car Garage Detached Home in the Highly Sought-After Fletchers Meadow! Welcome to 27 Savita Road, a truly exceptional home that combines luxury, functionality, and a prime location! This meticulously maintained 4+3 bedroom detached home offers an unparalleled opportunity for both end users and savvy investors. One of the standout features of this property is its separate entrance to a fully rentable 3 bedroom basement, providing a fantastic opportunity for extra income or multi-generational living. Step inside, and you'll be greeted by a spacious, well-designed layout that maximizes every inch of space. The main floor features a welcoming living and dining area thats perfect for family gatherings and entertaining guests. The beautiful kitchen with a large breakfast area is ideal for everyday meals, and it seamlessly connects to the backyard via a walk-out, providing a great flow for indoor-outdoor living. The homes four generously sized bedrooms offer ample space for your families needs, with each room providing comfort and privacy. The finished basement features three additional bedrooms, adding to the homes overall flexibility and space. This home has been thoughtfully upgraded, making it stand out from others in the area. High-end finishes include coffered ceilings, quartz countertops, and hardwood flooring, giving the home an elegant and timeless appeal. The 9-ft ceilings on the main floor add to the airy, open feel, while stainless steel appliances and a stone driveway offer a touch of sophistication. Notable 2021 upgrades include new driveway for added curb appeal and durability, California shutters throughout for privacy and style, Pot lights that enhance the homes modern look, New kitchen flooring and main bath updates for a fresh, contemporary feel, Garage door, main door, and washer/dryer replacements for added convenience and functionality. Dont miss this exceptional opportunity to own a beautiful home! (id:60626)
Executive Real Estate Services Ltd.
4721 Wilmai Road
Windermere, British Columbia
The VIEWS! Welcome to your dream retreat above Lake Windermere. Perched on a private enclave, this custom-built home offers breathtaking, unobstructed panoramic views that will never change. Whether you're sipping coffee at sunrise or entertaining under starlit skies, the vistas from this property are nothing short of magical. Lovingly maintained with pride of ownership throughout, this spacious 5-bedroom, 3-bathroom home is designed for comfort and connection. The open-concept living and dining areas feature a gentle vaulted ceiling, flooding the space with natural light and mountain air. Step outside onto the expansive wrap-around balcony — the perfect setting for unforgettable gatherings or peaceful solitude. The walk-out basement offers equally stunning views, additional living space, and ample storage. With a level upper lot and a sloping yard leading to the lower road, the property is both versatile and private. All utilities are in place, the foundation is solid, and the canvas is yours to personalize. This is where your vision becomes reality. Room to grow, space to breathe, and views that inspire every day. (id:60626)
Exp Realty
157 Cinrickbar Drive
Toronto, Ontario
MUST-SEE HOME IN HIGHLY SOUGHT-AFTER HUMBERWOOD! Whether you're a first-time buyer or looking for your forever home, this gem checks all the boxes! Property Highlights :Beautiful 2-Storey Detached Home in a Safe & Mature Neighborhood3 Spacious Bedrooms | 3 Bathrooms Finished Basement perfect for a rec room, home office, or guest space No Carpet Throughout sleek and easy to maintain Bright & Open Main Floor large living area flows into a stunning sunroom Huge Backyard ideal for entertaining, gardening, or relaxing Unbeatable Location !Just minutes from top amenities :Woodbine Shopping Centre, Canadian Tire, Costco, LCBO Steps to TTC, close to Humber College & Etobicoke General Hospital5-minute drive to the new Finch LRT amazing for commuters! Don't miss your chance to live in this vibrant, family-friendly community with everything at your fingertips! Book your showing today this one wont last long! (id:60626)
Century 21 People's Choice Realty Inc.
56 Nanaimo Crescent
Stoney Creek, Ontario
Stunning and spacious four bedroom two storey home in desireable Fifty Point Community beach area just takes your breath away! Step into the foyer with 14 ft ceilings, leading into gorgeous dining room with pillars, huge windows beaming with sunlight and adorned with all wood california shutters. Hardwood flooring through out the main level, leading into the family room and kitchen at the back of the house. Almost a full wall of bright windows here too! Family room features a cozy natural gas fireplace in a marble trimmed hearth. Open concept kitchen with white cabinetry, stainless steel appliances, marble tile backsplash and pot lighting. Extra large patio door walk out to fenced back yard. Laundry room and two piece bath complete the main level. Upstairs features four bedrooms, including a primary bedroom suite with walk in closet, nice sitting area and luxurious spa like ensuite bath highlighted by a soaker tub and rainfall shower, plus three windows! The lower level is fully finished as well - adding valuable square footage to your living space. Goumet kitchen is a pleasure to work in with quartz counter tops, stainless steel fridge/freezer, gas stove, and subway tile backsplash. Enjoy the theatre room with projector, screen and surround sound wall speakers. Extra space in the lower level - great for a bedroom, child's playroom, or office. Rough in bathroom is ready for finishing. Utility room houses the natural gas furnace (with central air), rented hot water tank and central vac. Additional storage room - includes sump pump, and 100 amp electrical panel. Perfect location - within walking distance to the beach, and close to Costco and a variety of essential amenities, you'll find everything you need just a short drive away. The proximity to schools and quick access to the highway makes for an easy daily commute. Make this incredible home your new home! (id:60626)
RE/MAX Escarpment Realty Inc.

