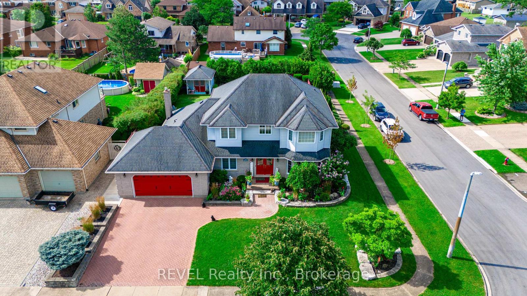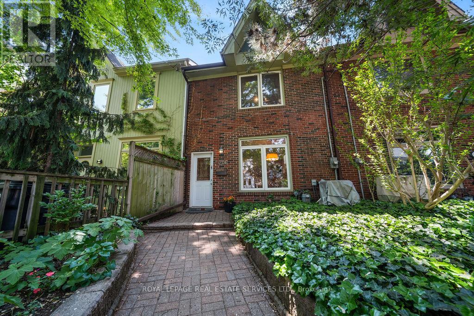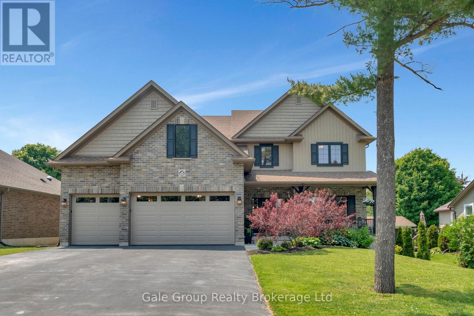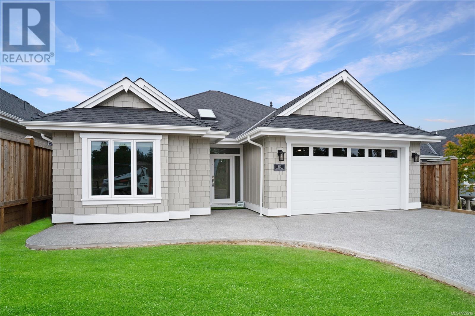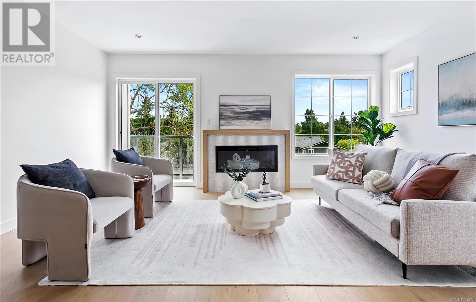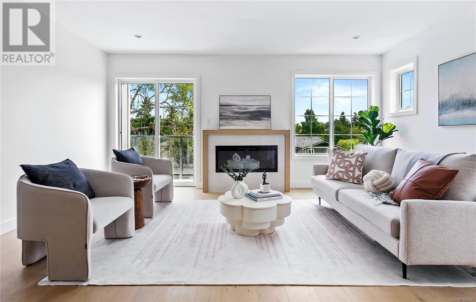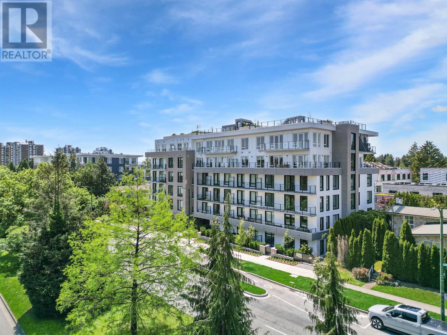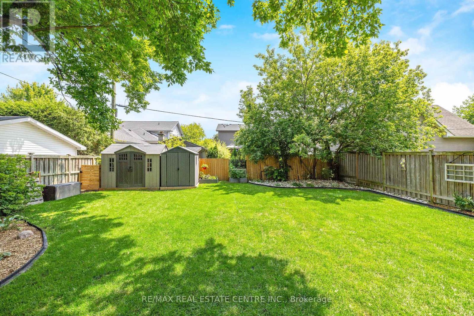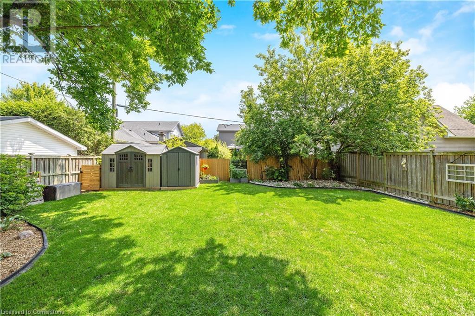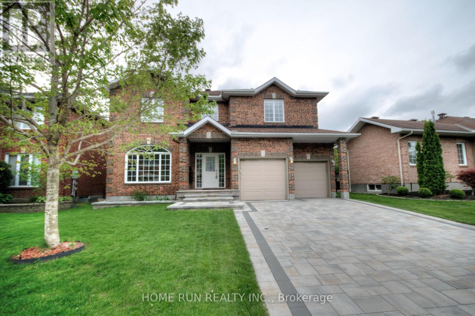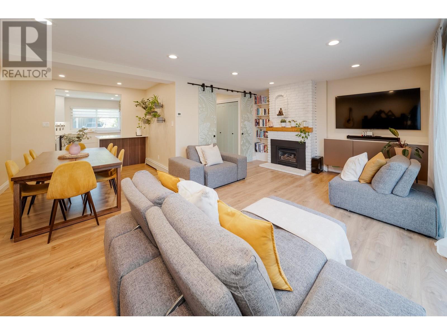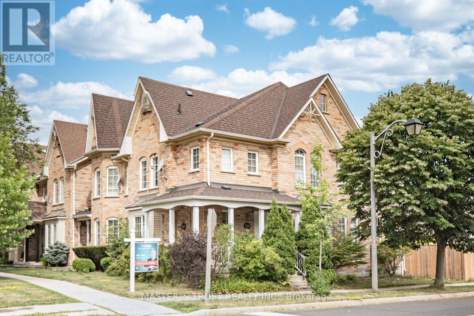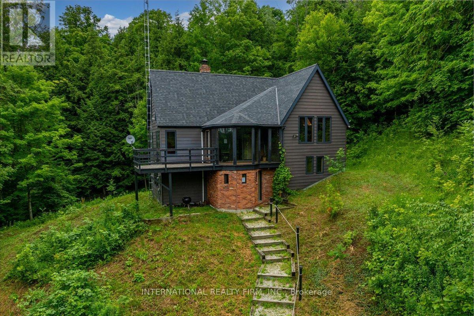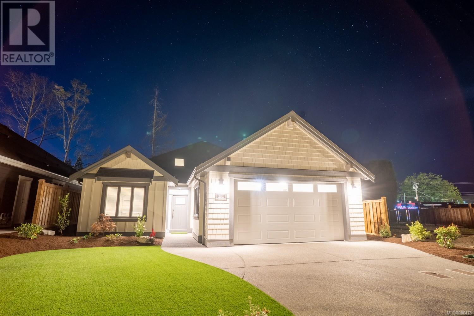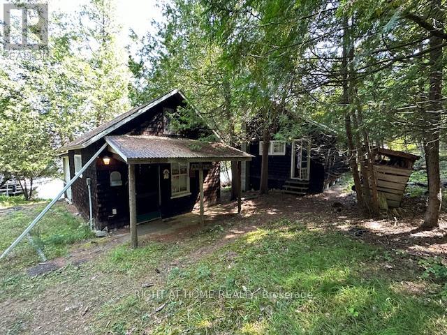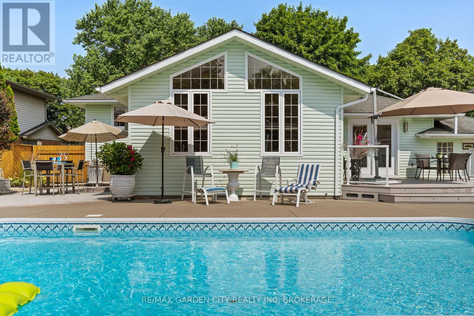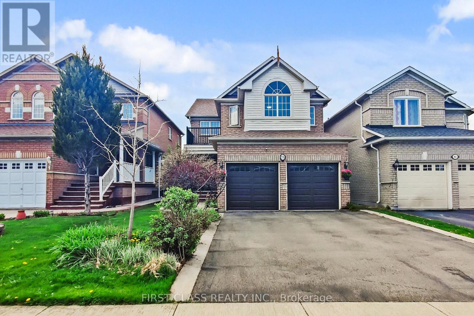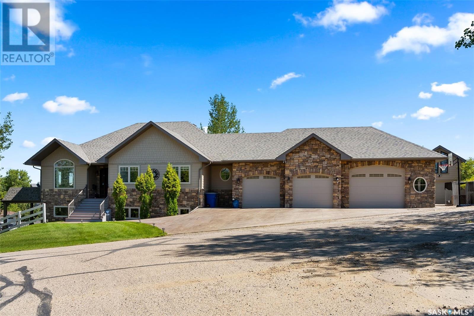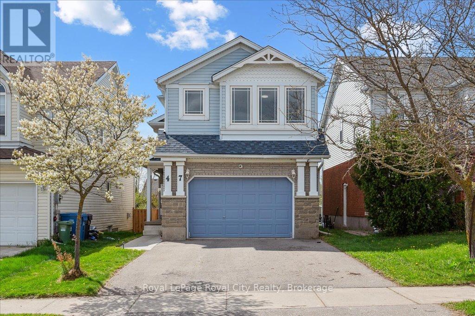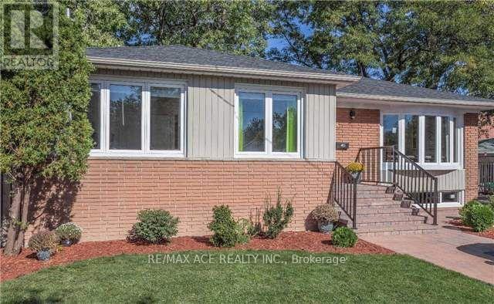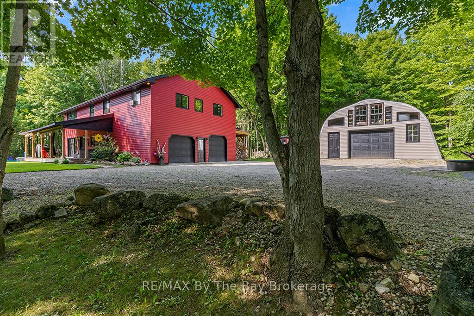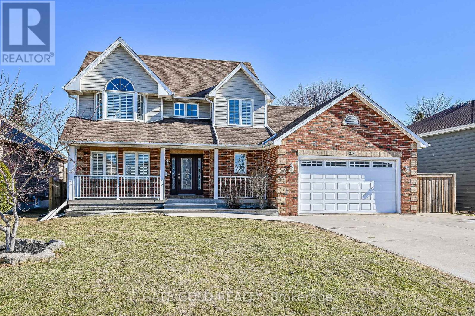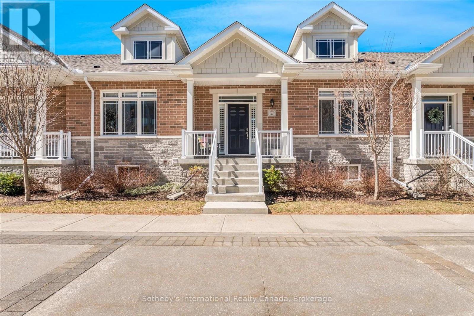359 Robert Parkinson Drive
Brampton, Ontario
Wow, This Is An Absolute Showstopper And A Must-See! Priced To Sell Immediately, This Stunning 4 Bedroom Detached Home Offers The Perfect Blend Of Style, Space, And Income Potential. With 2,082 Sqft Above Grade (As Per MPAC) Plus An Additional 900 SQFT Of Finished Basement Apartment, This Home Offers Over 3,000 Sqft Of Total Living Space, Ideal For Families And Savvy Investors Alike! The Main Floor Features Soaring 9' Ceilings, A Separate Living Room For Formal Gatherings, And A Spacious Family Room With A Cozy Gas Fireplace, Framed By Ample Natural Light And Views Of The Backyard. Gleaming Hardwood Floors Flow Throughout, And The Hardwood Staircase Adds To The Elegance. The Designer Kitchen Is A Chef's Dream With Quartz Countertops, A Stylish Backsplash, Stainless Steel Appliances, And Plenty Of Cabinetry For Storage! Upstairs, You'll Find Four Generously Sized Bedrooms, Including A Luxurious Primary Suite With A Large Walk-In Closet And A Spa-Like 5-Piece Ensuite Bathroom. A Second Level Laundry Room On The Upper Level Provides Added Convenience For Daily Living ! The Finished Basement Apartment Making It An Excellent Opportunity For Additional Storage And Family Get Togethers ! With Premium Upgrades, A Thoughtful Layout, And Situated In A Highly Desirable Neighborhood, This Home Is Close To Top Schools, Parks, Transit, Shopping, And All Essential Amenities. Whether You're A Growing Family Or An Investor Looking For Turnkey Potential, This Home Checks Every Box! Dont Miss This Incredible Opportunity Schedule Your Private Viewing Today And Make This Exceptional Property Yours ! (id:60626)
RE/MAX Gold Realty Inc.
23 Green Meadow Crescent
Welland, Ontario
Its rare to find a home in this desirable neighborhood, especially one with this much space, comfort, and an incredible backyard oasis. Perfectly positioned on an oversized corner lot, this two-storey home offers the ideal layout for large, blended, or multigenerational families. The fully fenced backyard is an entertainers dream and a private retreat your whole family will love. Skip the long timelines and high costs of adding a pool. This move-in ready home already includes a professionally landscaped backyard with a stunning in-ground pool. Relax in the covered year-round hot tub or gather on the flagstone patio with natural gas BBQ hookup. Landscaped with escarpment stone and complete with an underground sprinkler system in the front yard, its as beautiful as it is low maintenance. Inside, there's space for everyone to spread out. The open-concept kitchen with island and granite countertops flows into a cozy living room with fireplace perfect for casual family time. The large formal dining room is ideal for shared meals, while the separate front sitting room provides a quiet zone for reading or homework. A main floor office and convenient laundry/mudroom (with garage access, 220V service, and hot/cold water) complete the main level. Upstairs, you'll find two generous bedrooms with custom built-ins, a four-piece bathroom, and a spacious primary suite featuring a walk-in closet and spa-like 5-piece en-suite.The fully finished basement is perfect for in-laws, teens, or extended family, featuring a guest room, plenty of storage, a utility room, and a massive games/movie room with granite wet bar. Whether its movie night or hosting extended family, the possibilities are endless. Located on a quiet, family-friendly crescent within walking distance to both primary and secondary schools, as well as Niagara College, this home combines convenience, space, and comfort in one exceptional package. The ultimate more room home for every stage, and every generation. (id:60626)
Revel Realty Inc.
206 Berkeley Street
Toronto, Ontario
Experience the charm of a beautifully updated century home in vibrant Cabbagetown! This exquisite residence boasts high ceilings and an open concept living area with a wood-burning fireplace and adjoining dining room. The kitchen is tastefully updated with granite countertops, stainless steel appliances, and a gas stove, farmers sink and opens directly to a professionally landscaped garden your private urban oasis. Enjoy natural light from the skylight in the upstairs hallway. The primary bedroom showcases double sliding closets with custom built-in organizers, while the second bedroom includes a well-appointed closet and walkout to the deck. Indulge in the luxurious bathroom featuring a clawfoot tub and a new stand-up glass shower. Additional highlights include a spacious basement with significant storage potential, making this a turnkey home ready for your personal touch. Enjoy the convenience of two parking spots and the peace of mind of no knob and tube wiring. The property offers ample space for a laneway house. Located within walking distance to the Distillery District, St. Lawrence Market, Eaton Centre, and Carleton Street's boutique shops. Nearby parks such as Winchester Park and Riverdale Farm provide serene escapes, with easy access to downtown and local hospitals. One outdoor photo has been virtually staged. (id:60626)
Royal LePage Real Estate Services Ltd.
4536 Hamptons Way Nw
Calgary, Alberta
Welcome to the bungalow villas of the sought after community of The Hamptons. This home backs onto The Hamptons Golf Club, and is perched perfectly on the hill top providing breathtaking views. The main floor's 12 foot ceilings provide a luxurious atmosphere. Large windows and skylights flood the home with the warmth of natural lighting. Hardwood floors, stainless steel appliances, upgraded cabinets, and granite countertops makes preparing meals a pleasure. The spacious primary bedroom has large windows, with more incredible views. A large walk-in closet and ensuite complement this bedroom. The formal dining room area is perfect for family dinners and special occasions. The main floor office/den allows you to work from home with privacy. You decide whether to entertain guests on the main level, in the spacious, yet intimate living room, with a fireplace to keep a cozy feel in the winter months. Or, you invite your guests to the sizeable, open basement, with a second fire place, and plenty of built in cabinetry, adding to the luxurious feel of this home. The custom built Murphy bed in the basement makes it quick and easy to host extra guests overnight. The large attached double garage has a professionally finished concrete floor to park your vehicles on. This home is a part of a voluntary HOA - for a nominal fee, you can have your landscaping and snow removal taken care of, so you have more time for the golf course. Ideally situated, this property is just a short walk to The Hamptons Golf Club, and close to shopping & other amenities, and easy access to Stoney Trail. Don't miss this opportunity - book your private viewing today! (id:60626)
Royal LePage Solutions
35 Henry Street
Blandford-Blenheim, Ontario
Welcome to this exceptional executive home offering over 3,000 sq.ft. of luxurious living space, perfectly situated in the heart of Drumbo, a commuters dream with quick access to Highways 401 and 403. With 5 spacious bedrooms and 5 beautifully appointed bathrooms, this home is designed to impress from the moment you step inside. The thoughtful design features an open-concept main floor, an elegant master suite, two bedrooms connected by a stylish Jack-and-Jill bathroom, and a fourth bedroom complete with its own private ensuite ideal for guests or extended family. The finished basement adds even more space to relax and entertain, with a generous rec room, a fifth bedroom, and a stunning bathroom with a luxury shower. Enjoy the convenience of a heated, triple car garage, offering ample room for vehicles and storage. Step outside to a fully fenced yard and a large deck with a charming gazebo the perfect spot for hosting or simply unwinding in your private backyard oasis. Families will love the small-town school charm, and being just steps from the local park with a playground and splashpad. This remarkable home truly has it all space, style, comfort, and a sought-after small-town lifestyle with big-city access. (id:60626)
Gale Group Realty Brokerage Ltd
600 Rainbow Way
Parksville, British Columbia
OPEN HOUSE every Saturday & Sunday 2-4 pm (Show Home located at 1187 Lee Road in French Creek at our morningstarridge.ca development). Final Phases 3 & 4 Now Selling! Exceptional location offering sunny south facing rear yard. Discover the beauty of Windward-Estates.ca situated in the sought-after area of Parksville B.C, & developed by Windward Construction. The community is a charming, friendly, & relaxed place to call home in the south-central coast of eastern Vancouver Island. Windward Estates is located within walking distance to restaurants, amazing beaches, schools and walking trails. This home is ready to be purchased & comes with a 2-5-10 year new home warranty & is just over 1840 Sq.Ft + 440 Sq.Ft double garage. Offering 3 bedrooms, 2 bathrooms & a complete appliance package; these are great for retirees, young families & downsizers. The home will be beautifully fenced along both sides & rear, in addition to a landscaping package. Premium finishes include; 9 Ft. & 10 Ft. tray ceilings, engineered hardwood floors, 8 Ft. interior doors, quartz countertops in kitchen & bathrooms, high-efficiency gas furnace, HRV system, heat pump w/ cooling & comfort of heated tile floors in the ensuite. Come see Oceanside's newest subdivision today & start choosing your custom plans, finishes & colours. When building with Windward Construction you can expect the best quality builds, finishings & management of your new home. We are in the final phases with some of the most desirable locations now offered, these homes will not last long. Call today to book your own private tour of the subdivision & show home. For additional information, a complete information package or to view, call or email Sean McLintock PREC* 250-667-5766 / sean@seanmclintock.com (Video/more info available at windward-estates.ca & all data is approximate, must be verified if important, subject to change without notice. Photos are of a similar Windward built home but not exact.) (id:60626)
RE/MAX Generation (Ch)
Unit 3 3907 Cedar Hill Rd
Saanich, British Columbia
MOVE IN TODAY! Discover the epitome of modern elegance with Seba Construction’s latest creation – Twelve Cedars. This exquisite collection finds its home in the thriving heart of Saanich’s Cedar Hill community. Each townhome is a masterpiece of contemporary design, artfully infused with classic elements, creating a living space that is both timelessly stylish and comfortably homey. Nestled in the scenic Cedar Hill region, Twelve Cedars emerges as a premier townhome development, perfectly blending suburban peace with the perks of urban life. Ideal for home buyers seeking new townhomes in Saanich BC and Victoria BC, this community offers a unique balance where the calmness of nature meets the convenience of modern amenities. Surrounded by parks and elite golf courses, Twelve Cedars isn’t just a residence—it’s an invitation to a lifestyle replete with comfort and luxury. Experience the best in contemporary living with our spacious, elegant townhomes. SHOWINGS BY APPOINTMENT ONLY (id:60626)
Exp Realty
Unit 4 3907 Cedar Hill Rd
Saanich, British Columbia
MOVE IN TODAY! Discover the epitome of modern elegance with Seba Construction’s latest creation – Twelve Cedars. This exquisite collection finds its home in the thriving heart of Saanich’s Cedar Hill community. OPEN HOUSE FRI 4-6pm. Discover the epitome of modern elegance with Seba Construction’s latest creation – Twelve Cedars. This exquisite collection finds its home in the thriving heart of Saanich’s Cedar Hill community. Each townhome is a masterpiece of contemporary design, artfully infused with classic elements, creating a living space that is both timelessly stylish and comfortably homey. Nestled in the scenic Cedar Hill region, Twelve Cedars is a premier townhome development, perfectly blending suburban peace with the perks of urban life. Ideal for home buyers seeking new townhomes in Saanich BC and Victoria BC, this community offers a unique balance where the calmness of nature meets the convenience of modern amenities. Surrounded by parks & golf courses, TwelveCedars isn’t just a residence—it’s an invitation to a lifestyle replete with comfort and luxury. Experience the best in contemporary living with our spacious townhomes. SHOWINGS BY APPOINTMENT ONLY. (id:60626)
Exp Realty
27 Vista Green Crescent
Brampton, Ontario
Mattamy Built Beautiful Huge Corner Lot Property On A Quiet Crescent Location, Tons of Upgrades: Quartz Counter Top In Kitchen And Washroom, New Upgraded Window Blinds Allover, Beautiful Patio In Backyard, New Roof And New Upgraded Oak Staircase, In Ground Sprinkler System ( As Is),Laundry On 2nd Floor, Just Painted In Neutral Decor, Sun Drenched Corner Property , Great For First/Second Time Buyers And Investors. Just Pack And Move In. Extras: Steps To Cassie Campbell Community . Transit At Walking Distance,No Side Walk, Includes: All Stainless Steel Newer Appliances, Central Air Conditioner, Washer And Dryer, All Drapes And Blinds, Gas Stove.( Extended Coverage For All Appliances. BASEMENT APARTMENT WITH SEPARATE ENTRANCE. (id:60626)
Homelife Maple Leaf Realty Ltd.
305 6859 Cambie Street
Vancouver, British Columbia
Brand New concrete West Side residence in the heart of Cambie Corridor. Stunning Langara's 18-hole golf course view 2-bedroom corner unit with East & North exposure. Air Conditioning bright interior with floor to 9'4" ceiling European style windows, a large den perfect for an office or guest room, Hardwood oak flooring throughout, High end European design kitchen feature Bosch and Bloomberg appliance package. Enjoy indoor-outdoor living with a spacious 26' covered balcony ideal for year-round relaxation and entertaining. Esteemed education Churchill (S) & Laurier (P), Langara University (9min). Diverse shopping at the new Oakridge (900,000sf), Cambie & Broadway business districts. Connectivity with Canada Skytrain Line connects to Richmond and Airport in a few stations. EV Parking & Locker (id:60626)
Royal Pacific Realty Corp.
390 Woodward Avenue
Milton, Ontario
OFFERS WELCOME ANYTIME! Welcome to this STYLISH 3+1 Bedroom TURN-KEY FULLY RENOVATED BUNGALOW in Sought-After Old Milton that is located on a fabulous 50' x 132' lot! It begins with charming curb appeal and, as you enter the foyer with the beautiful glass railing, you will immediately notice the OPEN CONCEPT FLOOR PLAN. There is a living room featuring a beautiful picture window with California shutters, a dining room and stunning kitchen with under cabinet lighting, stainless steel appliances, island with breakfast bar, waterfall quartz counter, tile backsplash and walkout to the private yard. There are 3 bedrooms and a renovated 3-pc bathroom with separate glass shower on this level. The FULLY FINISHED BASEMENT features wide open space with massive windows to let in the natural light, new carpeting in the recreation room (2025), laundry, FOURTH BEDROOM and updated 4-pc bathroom. There is a large storage room, pot lights and a bonus 220VAC electrical connection. The rear yard has so much space for the KIDS to just ROAM, along with a massive new covered porch and concrete patio, gas BBQ hook up, two sheds and a hot tub. Additional features include: wide plank hardwood flooring throughout the main floor, new windows and PARKING for FIVE CARS (one in garage and four in driveway), access to backyard from garage. Close to all amenities - walk to public and Catholic schools, parks, Mill Pond, Farmers Market, Coffee, Restaurants, Transit and Milton's vibrant downtown. This impeccably maintained home has it ALL ... Simply Move In and ENJOY! See attached for a full list of features and upgrades **This part of Woodward Avenue is subject to traffic calming see attachment** OPEN HOUSE SUNDAY, JULY 27th 2:00PM to 4:00PM** (id:60626)
RE/MAX Real Estate Centre Inc.
390 Woodward Avenue
Milton, Ontario
OFFERS WELCOME ANYTIME! Welcome to this STYLISH 3+1 Bedroom TURN-KEY FULLY RENOVATED BUNGALOW in Sought-After Old Milton that is located on a fabulous 50' x 132' lot! It begins with charming curb appeal and, as you enter the foyer with the beautiful glass railing, you will immediately notice the OPEN CONCEPT FLOOR PLAN. There is a living room featuring a beautiful picture window with California shutters, a dining room and stunning kitchen with under cabinet lighting, stainless steel appliances, island with breakfast bar, waterfall quartz counter, tile backsplash and walkout to the private yard. There are 3 bedrooms and a renovated 3-pc bathroom with separate glass shower on this level. The FULLY FINISHED BASEMENT features wide open space with massive windows to let in the natural light, new carpeting in the recreation room (2025), laundry, FOURTH BEDROOM and updated 4-pc bathroom. There is a large storage room, pot lights and a bonus 220VAC electrical connection. The rear yard has so much space for the KIDS to just ROAM, along with a massive new covered porch and concrete patio, gas BBQ hook up, two sheds and a hot tub. Additional features include: wide plank hardwood flooring throughout the main floor, new windows and PARKING for FIVE CARS (one in garage and four in driveway), access to backyard from garage. Close to all amenities - walk to public and Catholic schools, parks, Mill Pond, Farmers Market, Coffee, Restaurants, Transit and Milton's vibrant downtown. This impeccably maintained home has it ALL ... Simply Move In and ENJOY! See attached for a full list of features and upgrades **This part of Woodward Avenue is subject to traffic calming see attachment** OPEN HOUSE SUNDAY, JULY 27th 2:00 PM to 4:00 PM ** (id:60626)
RE/MAX Real Estate Centre Inc.
3507 Wyman Crescent
Ottawa, Ontario
This rare all-brick home stands out in a desirable neighborhood with full interlock front and back yards, a double-height family room, and a spacious, sun-filled layout. The large kitchen features an oversized island, and the main floor includes a private office. Hardwood flooring runs throughout both levels, including the staircase. Upstairs offers a loft, three full bathrooms, a bright primary bedroom with many windows, and a secondary bedroom with its own ensuite. The spacious loft area in the second floor can be easily converted to the fifth bedroom. The finished basement includes a den, bar, rec area, full bath, and ample storage. The southwest-facing backyard provides great sunlight and privacy. Finished backyard interlock in 2024. Completed front yard interlock driveway, steps, and backyard fence in 2023. Installed new roof in 2022. Replaced A/C, humidifier, and air exchanger in 2021. Upgraded main and second floor flooring, solid wood stairs and railings; repainted entire house; renovated garage and basement wine cellar in 2020; replaced furnace 2018. Close to parks, tennis courts, and shopping, this home is perfect for comfortable family living. (id:60626)
Home Run Realty Inc.
34 11551 Kingfisher Drive
Richmond, British Columbia
Absolutely stunning Scandinavian inspired comfort ! A unique remodel of a 3 bed, 3 bath townhome in prestigious Westwind offers the perfect blend of modern style and cozy comfort. Home Features a designer upgrade throughout, a reconfigured open-concept chef's kitchen flowing into the cozy and functional dining and family areas, and beautifully renovated spa like baths, including a rare 3 piece ensuite for the master bedroom, this home is a true standout. Bright, trendy, and move-in ready, it´s located in a quiet, family-friendly community just minutes to Steveston Village. Homes like this don´t come up often - this is your chance to own a Westwind gem! School: Westwind, Homma or Diefenbaker Elementary & McMath Secondary. Open House July 26 & 27 2:00 - 4:30 (id:60626)
Heller Murch Realty
201 5089 Quebec Street
Vancouver, British Columbia
SHIFT - The iconic boutique development by Aragon! This amazing 2 bedroom home has an efficient floor plan with a home office, sleek finishes, air conditioning, and lots of natural light. Enjoy a luxury kitchen and folding glass patio doors that extends your living space onto the 154 square foot balcony. EV parking spot, Storage Locker, Bike Locker. Steps away from the most trendy neighborhood that offers Coffee Shops, Restaurants, Bakeries, Grocery Stores, Queen Elizabeth Park, Hillcrest Community Centre, and Schools. Don't miss out on this unique opportunity! OPEN HOUSE - Sunday, August 3rd - 2:00 PM to 4:00 PM. (id:60626)
Sutton Group-West Coast Realty
5 Kent Road
Toronto, Ontario
Where Leslieville meets the Beach, you will find this fantastic family home with all the updates that are on your wish list. Extensively updated in 2021 by Sunny Lea homes, (see full list) the moment you step in the front door you will know this is the one! Welcoming and spacious front mud room with lots of room to welcome guest, park your stroller or wipe muddy paws. Step into a bright and spacious open concept living space. Updated flooring, all new kitchen and appliances, pot lights, doors and don't forget the crown mouldings. The updates continue to the second floor with updated bathroom, flooring, lighting and bonus spacious custom closets. The updates don't stop there! The lower level is the perfect retreat for family movie nights. Basement walk-out to your spacious maintenance-free back yard, perfect for entertaining! The house has Lots of storage too! A perfect Queen St. East location! Walk to schools, day care, parks, shops, restaurants, cafes, Woodbine Park & beach! Steps to Queen St. E streetcar or catch the bus to Danforth subway. An incredible community with wonderful neighbours. Yep, you can have it all! (id:60626)
Keller Williams Advantage Realty
12028 Highway 118 Highway
Dysart Et Al, Ontario
WOW! 5.5 Acres! Welcome to a rare gem that's more than just a home, it's a lifestyle.Maintained with love and tucked away on a stunning, very private and peaceful 5.5 acre lot, this charming bungalow offers full connection with nature with deer visiting your backyard from time to time and birdsong as your daily soundtrack.Step into your dream with this character-filled bungalow boasting 2+1 bedrooms plus a spacious main-floor office (or optional 3rd bedroom), 3 full bathrooms with Heated Floors on main floor bathrooms, perfect layout for comfort and flexibility. Approximately 3,000 sq ft of living space.The cathedral ceilings in the open-concept living area and kitchen create an airy, inviting space centred around a stunning gas fireplace, perfect for cozy evenings.The primary suite is a private retreat featuring a walk-in closet and a luxurious 5-piece ensuite overlooking serene greenery. Whether you're a car enthusiast or a collector of big toys - this property has room for it all! You'll be thrilled with the attached 27'6"x27' garage PLUS a newly built 24'x24' heated detached workshop/garage with concrete slab, ideal for year-round projects, storage, or hobbies.The finished basement offers a huge great room with a solid wood bar, large above-grade windows, an extra bedroom, and plenty of storage to customize for your needs.Pet parents, rejoice! A dedicated mudroom with a dog shower makes daily life cleaner, easier, and even more pet-friendly.Step outside to your stunning front and backyard oasis, where peace, privacy, and panoramic nature views await.Sip your morning coffee on the deck as the forest whispers around you, its pure paradise.Enjoy the convenience of dual driveways and easy commutes on fully paved roads.You're just a short drive to shopping,public beaches,Lakeside Golf Club,groceries, and much more.This isn't just a move it's a rare opportunity to live the lifestyle you've dreamed of (id:60626)
Right At Home Realty
6907 Lambeth Walk
London South, Ontario
An elegant address for an elegant home. Welcome to 6907 Lambeth Walk where the home is wonderfully large and trees majestically gracing the sensational, just over 1/4 acre lot. Lush lawns are beautifully maintained including irrigation system throughout front and back lawn. Main floor showcases an expansive, renovated kitchen with lots of pot lights, an oversized island, newer tile backsplash, gas range, and in-floor heated flooring. Large kitchen leads out to inviting deck, with BBQ gas line through newer patio doors. Kitchen opens to open-concept formal dining room and sunken living room with gas fireplace. Just off the kitchen to the east is the handy main floor laundry, a 2 pc bath, and cozy family den with fireplace. Second floor greets you with a primary bedroom, accompanying 4pc ensuite, and two bedrooms and 4pc bathroom. Finished lower level offers ample space including cold room with sump pump, games room, rec room, office, den (being shown as bedroom), 3pc bathroom with in-floor heating, storage space, and another gas fireplace. Other notable features: All brick exterior, Hi-efficiency furnace, oversized double car garage with 4-car driveway, Central vac. Quiet and calm street. Welcome home. You'll love it here. (id:60626)
Sutton Group - Select Realty
2 8171 No. 2 Road
Richmond, British Columbia
Priced Below BC Assessment! Welcome to this immaculately maintained, one-owner home-never rented and lovingly cared for since day one! This quiet inner unit offers a peaceful retreat from the city, with a bright and functional layout that's perfect for families or anyone seeking comfort and convenience. Located in a desirable school catchment and just steps from transit, parks, and shopping, this home combines tranquil living with unbeatable accessibility. Whether you're commuting, walking the kids to school, or enjoying a stroll to nearby amenities, everything is within reach. Don´t miss this rare opportunity to own a quality home in a prime, family-friendly location. Book your private showing today! Open House July 27 Sun 2-4pm. (id:60626)
Royal Pacific Realty Corp.
Sl13 1005 Raven Drive
Squamish, British Columbia
Open House is at Rennie Office 38166 Cleveland Ave; Ravenstone Homes are thoughtfully crafted to maximize space and function while embracing a warm, inviting aesthetic. A simple palette of earthy tones reflects the natural beauty of Squamish, allowing each home to blend seamlessly with the surrounding mountains and lush forests. Whether you seek a peaceful retreat or a basecamp for outdoor adventure, these homes offer a rare balance of tranquility and accessibility in one of British Columbia´s most sought-after locations. Every detail of Ravenstone Homes is designed with both style and functionality in mind, ensuring a refined yet practical living experience. Call for your private appointment (id:60626)
Rennie & Associates Realty Ltd.
14360 Sixth Line
Halton Hills, Ontario
This updated bungalow with plenty of country charm and modern convenience is tucked away in rural Halton Hills, close to the hamlet of Ballinafad. Nestled on a half-acre lot, backing onto picturesque farm fields and a seasonal creek, this home is just a 10-minute drive from Acton and Georgetown and 25 minutes from the 401. Step inside to a beautifully renovated foyer with custom cabinetry and a cozy electric fireplace - a welcoming first impression. The main level is elevated by custom crown moulding throughout and recessed lighting in the living areas. The custom kitchen features soft-close cabinetry, corian countertops, a spacious pantry, and the adjoining dining room walks out to the backyard deck. Relax in the inviting living room, where a wood stove creates a cozy atmosphere. Custom built-ins offer style and storage, while a large picture window frames views of the serene landscape outside. The newly finished basement expands the living space with a bright rec room with laminated vinyl tile, a sleek 3-piece bathroom and a home office/den. The private treed backyard boasts a large split-level deck, ideal for outdoor dining or stargazing under the country sky. Extra attention has been paid to the home's construction to ensure a warm and dry interior. The main level ceiling and the lower level have been double insulated, there is an extra sump pump, and the front downspout leads away to a French Drain in the North side yard for extra protection. The double-car garage has been converted into a workshop and gives access to a second workshop, complete with power and a wood stove. With multiple sheds and an insulated storage container, there's no shortage of space for all your tools and toys. Experience the best of rural living while staying connected to the convenience of nearby towns, trails, and community amenities. (id:60626)
Coldwell Banker Elevate Realty
124 White's Hill Avenue
Markham, Ontario
Sunfilled End Unit Freehold Townhome In Fabulous Cornell Village. Just Like A Semi! 1794 Sf (Mpac). All Brick, Great Floor Plan Offers Loads Of Windows, Main Floor Family Rm, Hardwood Flrs, Quartz Counters & Custom B/S, Wrap Around Porch, Huge Master W/Luxurious 4 Pc. Ensuite-Whirlpool Roman Tub & Separate Shower, Other Two Bedrooms Share 4 Pc. Bath, Fenced Yard & Deck, Parking Pad. Close To 407, Hospital, Parks & Community Centre. (id:60626)
Master's Trust Realty Inc.
99 Sawmill Road
St. Catharines, Ontario
Move-In Ready Luxury in a Family-Friendly Location. Welcome to 99 Sawmill Road, a fully renovated 3-bedroom, 3.5-bathroom, 2-storey home in one of St. Catharine's most desirable neighbourhoods. Perfectly positioned near Fourth Avenue shopping, the 406/QEW, and Ridley College, this home blends modern upgrades with family-friendly functionality. Step inside to an open and inviting main level where sunlight fills the cozy living room, anchored by a warm fireplace. The custom kitchen is a showstopper, featuring a 9-ft island, stone countertops, high-end cabinetry, and plenty of space to cook, gather, and connect. A formal dining room sets the stage for holiday dinners, while a separate laundry room and stylish 2-piece bath add everyday convenience. Upstairs, the primary suite is a true retreat a king-sized bedroom with a walk-in closet, spa-like ensuite with heated floors, and a glass walk-in shower. Two additional bedrooms and a renovated 4-piece bath complete the second level. The lower level is designed for game nights and gatherings with a large rec room, bathroom, den, and the potential for a fourth bedroom with the addition of an egress window. Outside, your private backyard oasis awaits: stamped concrete patio, natural gas hookups for a BBQ and fire table, and a pool-sized yard for endless possibilities. The oversized garage is a rare find, finished with Trusscore and epoxy-style flooring perfect for a workshop, home gym, or hobby space. With updates inside and out from bathrooms (2025), windows and exterior (2021), to the garage upgrades (2024), 99 Sawmill Road offers the perfect mix of style, comfort, and peace of mind. Close to top-rated schools, bike trails, and family-friendly parks, this home is truly move-in ready and waiting for its next chapter. (id:60626)
RE/MAX Niagara Realty Ltd
2445 Riverside Drive
Clearview, Ontario
Paradise In The Woods...A Magical Place that is private, spacious and bright. Watch Nature Unfold Year Round, Ski/Golf/Hike/Bike! Creemore, Devils Glen, Collingwood And The Shores Of Georgian Bay All Nearby! 15.4 Acres including a small parcel across the road with access to The Mad River. A Special Custom Designed Split Level Offers A Timeless Easy Flow Architecture, Spectacular High Beamed Ceilings On Main Floor. Double-sided Floor To Ceiling Fireplace With Far Reaching Views To Take In From The Sunroom. (id:60626)
International Realty Firm
75 Letty Avenue
Brampton, Ontario
Detached 4+ 2 Bedrooms & 4 Washrooms ,Pie-Shape, well - maintain , very Clean ,Upgraded Home In The Highly Desirable Fletchers West Neighborhood Of Brampton! Main Floor Features A Spacious Combined Living & Dining Area On Hardwood Floor & Separate Family Room W/ A Cozy Gas Fireplace, Updated Kitchen W/ New S/S Appl & An Eat-In Space That Leads Out To A Party-Sized Deck for Entertainment & family gathering ,Spacious Laundry Room In The Main Floor & Powder Rm.Master Bedroom W/ 4Pc Ensuite, W/I Closet, & Built-In Cupboards, Three Additional Good-Sized Bedrooms That Has Closets & 4Pc Common Bathroom. The Finished Basement Includes Two Bedrooms, An Upgraded Kitchen W/ Quartz Countertops, Open Concept Living/Rec Area & A Full Bathroom Potentially Can Be Rented Out For Extra Income. School Is Just A Minute Walk, Transit Area Is Just Around the Corner, Plaza Is A Walking Distance W/ Walk-In Clinic & Restaurants! Recent Upgrades & Extras : Driveway Repaved In 2018 ,Fridge & Stove New (2023), Washer 2022, Dryer, Pantry In Kitchen, Gas Stove Upgraded (2023), Ac (2022), Windows (2018), Stone Pathway (2018), Smooth Ceiling In The Living/ Dining, Gas Bbq Line Connected in Backyard .Entrance from side to the house. (id:60626)
Century 21 People's Choice Realty Inc.
3854 Foxborough Trail
Mississauga, Ontario
This stunning Semi-Detached Home, nestled in Churchill Meadows is a testament to pride of ownership. Every inch of this Home has been lovingly cared for with quality craftsmanship and timeless style. Offering 3+1 Bedrooms and 4 Bathrooms, the main floor welcomes you with rich Hardwood flooring through out, an open-concept Kitchen/Family Room, with a walkout to an elegant Deck and Backyard Oasis. The Kitchen is both functional and stylish, with granite counters, gas stove, and under-cabinet lighting. The adjoining Family Room features a cozy Gas Fireplace perfect for family gatherings. Upstairs you'll find 3 spacious Bedrooms, including a Primary Suite with walk-in closet and 3-pc Ensuite. A unique Jack and Jill Bathroom connects the second Bedroom to the main Bathroom, ideal for family living. The lower level is fully finished with a cozy Lounge/Office space featuring custom wood paneling, slate flooring, and a private Guest Suite with a 3-pc Bathroom. In addition, there is abundant Storage and a large Laundry Room. Ideal for visitors or multi-generational living. Located minutes from Erin Mills Town Centre, top-rated Schools, Parks and Osprey Marsh Trail. With quick Highway access, this Home is a rare find in a Welcoming Neighbourhood. attention to detail is evident throughout. A must see! (id:60626)
Century 21 Millennium Inc.
594 Rainbow Way
Parksville, British Columbia
OPEN HOUSE every Saturday & Sunday 2-4 pm (Show Home located at 1187 Lee Road, French Creek while the new Show Home is under construction). Phase 3 Now Selling! Exceptional location offering sunny south facing rear yard. Discover the beauty of Windward-Estates.ca situated in the sought-after area of Parksville B.C, & developed by Windward Construction. The community is a charming, friendly, & relaxed place to call home in the south-central coast of eastern Vancouver Island. Windward Estates is located within walking distance to restaurants, amazing beaches, schools and walking trails. This home is ready to be purchased & comes with a 2-5-10 year new home warranty & is just over 1830 Sq.Ft + 440 Sq.Ft double garage. Offering 3 bedrooms, 2 bathrooms & a complete appliance package; these are great for retirees, young families & downsizers. The home will be beautifully fenced along both sides & rear, in addition to a landscaping package. Premium finishes include; 9 Ft. & 10 Ft. tray ceilings, engineered hardwood floors, 8 Ft. interior doors, quartz countertops in kitchen & bathrooms, tankless water system, high-efficiency gas furnace, HRV system, heat pump w/ cooling & comfort of heated tile floors in the ensuite. Come see Oceanside's newest subdivision today & start choosing your custom plans, finishes & colours. When building with Windward Construction you can expect the best quality builds, finishings & management of your new home. We are in the final phases with some of the most desirable locations now offered, these homes will not last long. Call today to book your own private tour of the subdivision & show home. For additional information, a complete information package or to view, call or email Sean McLintock PREC* 250-667-5766 / sean@seanmclintock.com (Video/more info available at windward-estates.ca & all data is approximate, must be verified if important, subject to change without notice. Photos are of a similar Windward build's but not exact.) (id:60626)
RE/MAX Generation (Ch)
B - 161 Taggart Lane
Rideau Lakes, Ontario
Flooring: Softwood, Benson Lake is home to this unique 9.75 acre waterfront property. With over 3000 feet of shoreline the mainland portion of the property is a one of a kind Rideau System dream. There is 3 small older cabins on the property built in the 1800's and located right at the waters edge. No water or septic currently onsite, old out house is 1 pc toilet only, and lake water system used previously to service the cabins but is currently disconnected. There is hydro service to the cabins. The shoreline on the mainland is varied but does allow for good swimming from a small dock in most locations. You cannot go wrong and you'll never find anything like it again Road Assc fees only include gravel. Schedule B must be included in all offers. (id:60626)
Right At Home Realty
1804 - 295 Adelaide Street W
Toronto, Ontario
Hands down the best 2-bedroom layout in the building! This sun-drenched corner suite features a sleek open-concept design, floor-to-ceiling windows, and stylish finishes throughout. The spacious living area is perfect for both hosting and unwinding, with panoramic city views that never get old. Located in a prime downtown hotspot, you're steps from Toronto's best: upscale dining, boutique shopping, theatres, galleries; it's all at your doorstep. Commuting? You're walking distance to the Financial District. Residents enjoy premium amenities including a full fitness centre, chic communal lounges, and 24/7 concierge service. This is downtown living done right don't miss your chance to own it. (id:60626)
Royal LePage Signature Realty
227 Riverview Boulevard
St. Catharines, Ontario
Located on one of the most prestigious, tree-lined streets in St. Catharines and just steps from the picturesque Twelve Mile Creek, this striking 3+ bedroom, 3-bathroom home offers a rare combination of elegance, comfort, and functionality. A true family fun magnet, this home is designed for both everyday living and memorable entertaining. Inside, you will find gleaming hardwood floors, an abundance of natural light, and distinctive architectural details, including custom millwork throughout. The chefs kitchen is a standout with custom cabinetry, an oversized island, and premium finishes perfect for cooking and gathering alike. The spacious formal dining room features a cozy gas fireplace, ideal for hosting family and friends.The main floor family room is grand and inviting, showcasing vaulted ceilings, the homes second gas fireplace, oversized windows, and direct walkout access to a private backyard oasis. A convenient 2-piece bathroom and main floor laundry option add to the homes practical appeal. Upstairs features three well-appointed bedrooms and a newer 3-piece bath with a large walk-in shower.The fully finished basement offers incredible flexibility with potential for an in-law suite, complete with a kitchenette, bedroom/sitting area, and a new 4-piece bathroom. The lower level includes a workshop, laundry area, and ample storage space.Step outside to enjoy an impeccably landscaped, fully fenced backyard with an in-ground pool, deck, patios, cabana/bunkie with an attached gazebo perfect for relaxing or entertaining.A double tandem garage and large, double-wide driveway provide plenty of parking. A rare opportunity in a premier location! Call direct to schedule a showing @ 289-213-7270 (id:60626)
RE/MAX Garden City Realty Inc
73 Porchlight Road
Brampton, Ontario
Welcome to 73 Porchlight Rd in Brampton a spacious, move-in ready 5-bedroom, 4-bath detached home in the desirable Fletchers Creek Village community. This beautifully maintained property features a bright, open-concept layout with combined living, dining, and family rooms, plus an eat-in kitchen ideal for family meals and entertaining. Upstairs includes a large primary bedroom with ensuite, a convenient Jack-and-Jill bath, a balcony in the front bedroom and additional full bath in the professionally finished basement, which also offers a bedroom, wet bar, laundry, and storage perfect for in-laws or future rental potential. The basement has excellent income potential, and a side entrance is easy to construct with no digging required just add a door and go! Recent updates include a new roof (2017), furnace and A/C (2018), and fresh paint and carpet (2025). The home also offers a double garage, oversized driveway for 6+ cars, and a private fenced backyard. Conveniently located near schools, parks, transit, and shopping. This one wont last! Book your showing today. (id:60626)
First Class Realty Inc.
6 - 385 The East Mall
Toronto, Ontario
One of only ten homes in the community with a private backyard backing directly onto expansive parkland, 6-385 The East Mall is a rare find. This quiet end-unit townhome offers something city homes rarely do a sense of space, calm, and natural beauty right outside your door.The renovated kitchen (2024) features quartz countertops, modern cabinetry, and efficient storage designed for people who love to cook or simply want a space that works well. Natural light fills the open-concept living and dining areas, leading to a cedar deck with ambient lighting and a natural gas BBQ hookup. Step outside and into uninterrupted green space no rear neighbors, no fences, just trees and sky.Upstairs, two generous bedrooms each include walk-in closets and private ensuite bathrooms a detail that brings comfort and flexibility to everyday living. The finished basement features a cozy gas fireplace, perfect for relaxing movie nights, a home office setup, or guest space.Parking is a breeze with a one-car garage and two-car driveway. The condo corporation handles exterior maintenance, allowing for true lock-and-leave peace of mind.Located just steps from grocery stores, restaurants, Cloverdale Mall, transit, and top schools, and minutes to Sherway Gardens, Pearson Airport, and major highways (427, 401, QEW). Easy bus access to Kipling Station and GO Transit makes commuting simple.Homes with park access like this rarely come up and when they do, they dont stay on the market long. (id:60626)
Sage Real Estate Limited
15 Meadow Bay
Lumsden, Saskatchewan
Discover this stunning 2007 sq ft custom-built walkout bungalow above Lumsden. Large windows flood the home with natural light and offer breathtaking views of the Lumsden Valley. The main floor features vaulted ceilings, solid maple doors and trim, and in-floor heating in the bathrooms, kitchen, dining area, and basement tiled spaces. The spacious kitchen boasts maple cabinets, granite countertops, a large island, built-in cooktop, double ovens, double fridge/freezer, and a corner pantry. The dining area opens to the upper deck via garden doors—perfect for entertaining. The master suite includes built-in dressers, his-and-hers walk-in closets, a double-sided fireplace, and a large ensuite with a double jetted tub and glass/tile shower. The fully developed basement has two bedrooms, a den, and a rec room with a built-in entertainment system. A wet bar, fridge, and dishwasher make hosting easy. Garden doors lead to a patio for outdoor fun. Enjoy the fully landscaped, fully fenced backyard with an in-ground pool, hot tub, and a custom two-story heated play structure/shed. The heated triple garage (44’ x 24’) plus additional rear bay (12’ x 20’) provides ample storage, along with extra space in the furnace room. For more info contact the listing agent. (id:60626)
Realty Executives Diversified Realty
47 Mccurdy Road
Guelph, Ontario
Located in Guelph's sought-after Kortright West neighbourhood, this spacious home offers 4 bedrooms, 2.5 bathrooms, and multiple living areas to suit your lifestyle. A charming exterior opens to a functional, family-friendly entryway with garage access and a conveniently located powder room. The main level is bright and inviting, with a flowing layout that's perfect for entertaining. Brand new luxury vinyl flooring creates a cohesive feel throughout the living room, dining room, and kitchen. The fully renovated kitchen features quartz countertops, stainless steel LG Smart appliances, and a built-in breakfast bar. Step outside onto the raised deck and enjoy views of your spacious backyard - perfect for weekend BBQs! This level also features a brand new, full-size laundry room complete with an LG washer and dryer and a handy utility sink. The impressive family room above the garage offers soaring ceilings and access to a hidden crawl space/playroom. All bathrooms have been tastefully updated with new vanities and toilets, including a double vanity in the main bath. The primary suite features its own dedicated ensuite and two closets. The finished walk-out lower level includes a fourth bedroom, a large recreation room, plenty of storage, and a rough-in for a future bathroom and/or separate laundry. Additional recent updates include a new furnace, privacy fencing for the entire backyard, front hardscaping, and a new Smart Chamberlain automatic garage door opener. Only a few steps away from a top-rated school(Rickson Ridge PS), parks, trails, and public transit. Located close to major commuter routes, Stone Road Mall, Hartsland Market Square, the best elementary and high schools, University of Guelph, Restaurants, Medical/Dental Clinics, Pharmacy, Gyms, and other major amenities.Features a 1.5-car garage and 4 total parking spots, with potential to convert living areas into 6-7 bedrooms, ideal for families or high-yield student rentals. (id:60626)
Royal LePage Royal City Realty
105 636 Montreal St
Victoria, British Columbia
Welcome to a rare gem where urban sophistication meets serene seaside living! Nestled along the vibrant Inner Harbour, this stunning 3-bedroom, 3-bathroom waterfront condo offers the perfect ground floor living. Step inside and be instantly captivated by gorgeous private views of the ocean framed by oversized windows that flood the home with natural light. The thoughtfully designed floor plan boasts open-concept living, ideal for entertaining, and with 3/4 hickory flooring. Spare room includes murphy bed for your guests! The kitchen flows seamlessly into the elegant dining and living areas, leading out to your own private patio oasis complete with a tranquil pond—your personal sanctuary next to the David Foster walkway downtown. Wake up to the sound of waves, take a sunset stroll along the water—this is coastal living at it's best. With direct walkability to the ocean, shops, cafes, and all that downtown Victoria has to offer, the lifestyle here is simply unmatched. One underground secured parking spot! Unique condo, must see! (id:60626)
RE/MAX Generation
48 Marsh Street
Richmond Hill, Ontario
"Beautiful 2-storey detached home in the heart of Richmond Hill, ideally located near the hospital and top-ranking schools. Features a gourmet kitchen with tall oak cabinets, quartz countertops, valance lighting, stainless steel appliances, and a water filtration system. Enjoy a large breakfast area that walks out to a 16'x16' covered sundeck perfect for outdoor entertaining. The spacious primary bedroom offers a 3-piece ensuite and a walk-in closet with a custom organizer. Additional highlights include an open-concept computer loft on the second floor, hardwood and ceramic flooring, California shutters, pot lights, and a sprinkler system. (id:60626)
Ipro Realty Ltd.
25 Armitage Drive
Toronto, Ontario
Beautiful Bungalow House, Recently Renovated Detached Home with Basement Apartment Located in a Quiet Cul-De-Sac. Features 3+1 Bedrooms and 2 Bathrooms, Open Concept Design, Clean and Sun-Filled with Quality Upgrades. Upgraded Wainscoting in Main, Pot Lights Throughout, Gleaming Hardwood Floors in Main Area (2020). Basement Newly Painted, Roof Reshingled and Replaced, Furnace (2016), Renovated Bathroom (2020), AC (2021), Newly Done Basement (Flooring and Bathroom), Renovated Kitchen with Ext Pantries, Island, Backsplash, and Stainless Steel Appliances. Ideal for First-Time Buyers or Investors. (id:60626)
RE/MAX Ace Realty Inc.
600055 50 Side Road S
Chatsworth, Ontario
Welcome to the Family Farmhouse where country charm meets modern amenities. Through the winding lane leads you to the perfect private oasis. This stunning home was intentionally positioned to soak up the sun rays all day, and catch the sunsets each evening. 11+ acres of premium hardwood trees are not only beautiful, but provide maple syrup, top notch firewood and lumber for your next project. Inside soaring ceilings, an open loft layout and oversized windows bring light and beauty to the space. Stay toasty warm with in-floor heating throughout the main and lower floors. The upper level has 3 good size bedrooms including a primary suite with 4 piece ensuite and a private deck. The finished basement has an additional bedroom, beautiful bathroom and your very own Theatre Room with step up lounge seating and built in speakers. Explore nature and enjoy the land all year round. Walk, ATV or snowmobile through your private trails, or for longer adventures join the expansive conservation trails right off of your driveway. When it's time to relax park your toys and head over to the Forest Retreat with Sauna Haus and Hot Tub to unwind from the day. Plenty of parking and storage is found in the oversized dbl garage with an extended door for trucks and boats. For additional storage, or the possibility to create additional living space, the Quonset Hut is insulated and prepped for in floor radiant heating (960 sqft). Extensive improvements have been completed since 2020 including: All new windows and doors, new water softener, 40 x 12 foot front deck, back deck, all new flooring throughout, 5 new appliances, 2 new bathrooms, new hot tub and many more! Located just 2 hours from the GTA, 25 minutes to Beaver Valley and 35 minutes to Blue Mountain, this home will make the perfect country retreat, or full time home! (id:60626)
RE/MAX By The Bay Brokerage
228 Highland Road W
Hamilton, Ontario
BEAUTIFUL 2-storey Detached home on PREMIUM pool-sized LOT with numerous UPGRADES on Stoney Creek Mountain. This home features fantastic layout & flow, Bright EAT-IN KITCHEN overlooking backyard and family room. Stainless steel appliances, KITCHENISLAND, QUARTZ counters AND stylish back splash. Family room boasts CATHEDRAL CEILING, gas fire place and sliders to a LARGE DECK great for entertaining & barbecues. Separate dining room and living room provides space for large gatherings. Cathedral ceiling in Master bedroom ,WALK IN CLOSET, and an ENSUITE the size of a bedroom, soaker TUB WITH JETS. EXTRA LARGE 2-car GARAGE (209 X 254 & 10' ceiling).Beautiful front porch. Separate entrance to FINSIHED BASEMENT W/Kitchen, bedroom & den. Furnace 2016, Roof 2013, A/C 2011, 200 amp service. Close to Walking trails, movie theatre, many restaurants, Maplewood Park, schools, Walmart, Canadian Tire, most major banks, and much more. Close to Linc/Red Hill/QEW Don't wait. Make this your next home. (id:60626)
Gate Gold Realty
228 Highland Road W
Stoney Creek, Ontario
BEAUTIFUL 2-storey Detached home on PREMIUM pool-sized LOT with numerous UPGRADES on Stoney Creek Mountain. This home features fantastic layout & flow, Bright EAT-IN KITCHEN overlooking backyard and family room. Stainless steel appliances, KITCHEN ISLAND, QUARTZ counters AND stylish back splash. Family room boasts CATHEDRAL CEILING, gas fire place and sliders to a LARGE DECK great for entertaining &barbecues. Separate dining room and living room provides space for large gatherings. Cathedral ceiling in Master bedroom, WALK IN CLOSET, and an ENSUITE the size of a bedroom, soaker TUB WITH JETS. EXTRA LARGE 2-car GARAGE (209 X 254 & 10' ceiling). Beautiful front porch. Separate entrance to FINSIHED BASEMENT W/Kitchen, bedroom & den. Furnace 2016, Roof 2013, A/C 2011, 200 amp service. Close to Walking trails, movie theatre, many restaurants, Maplewood Park, schools, Walmart, Canadian Tire, most major banks, and much more. Close to Linc/Red Hill/QEW Don't wait. Make this your next home. (id:60626)
Gate Gold Realty
4 Emerson Mews
Collingwood, Ontario
Welcome to your next chapter in the heart of Collingwood's sought-after Shipyard's community--- the lifestyle and location will check all your boxes. Just steps from the sparkling shores of Georgian Bay and minutes from vibrant downtown shops, cafes, and trails, this beautifully appointed bungalow offers the perfect blend of comfort and convenience and the option for main floor living. The home boasts 1225 square feet on the main floor, plus an additional 450 square feet of finished space below + 700 sq ft unfinished! The main living area is bright and airy, featuring vaulted ceilings and a striking floor-to-ceiling fireplace that anchors the open-concept layout. A wall of windows draws in abundant natural light and the space provides convenient access to your private back deck ideal for quiet mornings. BBQ's and entertaining friends. Both front and rear entrances allow for easy flow throughout the home. The chef's kitchen is sure to impress, with gleaming granite countertops, a spacious 8 ft central island, and a layout designed for those who love to cook and host. The kitchen flows effortlessly into the living and dining area, creating a modern, sociable atmosphere. Main floor living is elevated with two spacious bedrooms each with its own ensuite, walk in closets and large windows fitted with custom blackout blinds for added comfort and privacy. 2nd bedroom/office has water views! Downstairs, you will find a fully finished space that is perfect as a family room, home office, or even a third bedroom, complete with a full 4-piece ensuite. An additional large, unfinished room offers plenty of storage, the opportunity to have your own workshop or expand your living space even further. Parking is a breeze with a private two-car garage featuring an inside entry.Other thoughtful upgrades include remote-controlled upper window in grand room and black out blinds and enhanced soundproofing in select rooms. (id:60626)
Sotheby's International Realty Canada
800 Springbank Drive
London South, Ontario
Situated directly across from the iconic Springbank Park, this hillside home offers an unmatched connection to nature in the heart of the city. Every season brings a new and breathtaking view, with mature trees and natural beauty surrounding the property. The entrance level features a spacious living room with oversized windows, heated floors, and a full bathroom. The main living space is expansive and bright, featuring a large kitchen with granite countertops, an open dining area, and a second living room with massive windows that fill the space with light and forest views. A striking gas fireplace feature wall adds warmth and character. Upstairs are three bedrooms and a full bathroom. The primary bedroom features glass doors that walk out to the backyard and frame peaceful forest views, creating a tranquil retreat just steps from bed. The lowest level includes a separate entrance and walkout to a 10-car driveway, a full bathroom, kitchenette, and custom wine rack. This level offers potential for a guest suite, gym, entertainment space, home office, or apartment and could be converted back into a garage if desired. The backyard is a private escape with manicured landscaping, a sauna, a yoga and meditation area, and dedicated space for barbecuing or relaxing. A separate side yard features a large entertaining patio and a saltwater pool with a new heater and pump. A sleek metal roof adds durability and style. This is one of the most unique and tranquil lifestyle properties in London. Additional updates include an, Refinished hardwood floors (2022), industrial hot water tank (owned), new air conditioner (2021), eavestroughs and leaf guards (2021), gas appliances in the kitchen, a two-way gas fireplace, BBQ gas hookup, pool heater (2024), Safety cover (2024), and pool pump (2025). (id:60626)
Blue Forest Realty Inc.
2043 Fiddlers Way
Oakville, Ontario
Welcome to this beautifully upgraded, light-filled and rare four bedroom freehold townhome - ideally situated on a quiet and family friendly street in the highly sought-after Westmount community. Just minutes from top-rated schools, parks, trails, shopping, hospital and major highways. This move-in ready home offers convenience, comfort and charm. The property features a spacious, fully fenced backyard with a corridor giving it direct access from the garage, separating it from the neighbouring house and providing additional storage area. Inside, you'll find a bright and airy open concept layout with neutral tones and generous living space. The stylish kitchen is equipped with quartz countertops and stainless steel appliances, perfect for modern living. The family/TV room offers a cozy fireplace and a large window overlooking the corridor while the dining area walks out to the backyard. A spacious attached living room makes it ideal for entertaining! Upstairs, the generous primary bedroom includes a walk-in closet and private ensuite bathroom. Three additional well-sized bedrooms and a full bathroom complete the upper level. This is a perfect family home in one of the areas most desirable neighbourhoods - don't miss the opportunity to make it yours! (id:60626)
Ipro Realty Ltd.
61 The Queensway
Barrie, Ontario
This impressive and beautifully designed home nestled in one of Barrie's most desired neighbourhoods with highly sought after schools, Offering over 3,500 sq ft of well-appointed living space, this home features 5spacious bedrooms and 3.5 bathrooms, making it ideal for a growing family. The main level showcases 9 ft ceilings, elegant crown molding, and a seamless open-concept layout. The gourmet kitchen is a chefs dream with granite counter tops, extended-height oak cabinetry, and stainless steel appliances all opening onto a private, fenced backyard complete with a heated pool and deck, perfect for outdoor entertaining. A versatile den provides the ideal space for a home office or play area. Rich hardwood and ceramic flooring elevate the main floor's style, enhanced by two solid oak staircases. Upstairs, you'll find generous bedrooms including a luxurious primary suite with a private ensuite, a second bedroom with its own ensuite, and a Jack and Jill bathroom shared by bedrooms 3 and 4. Recent updates include Furnace (2021), A/C (2021),and Hot Water Heater (2024). (id:60626)
RE/MAX Crosstown Realty Inc. Brokerage
582 Mayapple Street
Waterloo, Ontario
Luxury End-Unit Bungaloft Townhome in Vista Hills – Modern, Spacious & Accessible! Stunning 3-bed, 3-bath, freehold townhouse on 40 ft lot, offering over 2,500 sq. ft. of living space in desirable Waterloo location. This premium unit features 12’ ceilings on the main floor and soaring 24’ ceilings in the open living area, creating a grand, airy feel. Enjoy a modern kitchen with granite countertops, stainless steel appliances, and an enlarged deck off the dining area — perfect for entertaining. The main floor boasts a spacious primary suite with walk-in closet, 3-pc ensuite. Upstairs there are two additional bedrooms, a full bath and access to a private balcony. The basement is unfinished and awaiting your future design. This handicap-accessible home features extra wide doorways on the main floor, and a built-in shaft ready for a future elevator. The double garage includes an electric vehicle outlet. Located close to top schools, great shopping ( COSTCO) and within walking distance to excellent, almost unlimited hiking trails through Columbia Hills and Columbia Forest . Luxury, Comfort, and Convenience all in one! (id:60626)
Red And White Realty Inc.
8008 139b Street
Surrey, British Columbia
First-time buyers and investors alert! Why buy a townhouse when you can own a detached home with land for a similar price. This well-maintained 2-storey home sits on a desirable corner lot with only one neighbor, offering 3 bedrooms, 2 bathrooms, a bright open living space, and a fully fenced huge backyard includes a covered deck-ideal for year-round entertaining or peaceful relaxation. Ample front parking for added convenience. Located just minutes from Bear Creek Park, Bear Creek Elementary, transit, and major routes. Vacant, freshly painted, and move-in ready. A rare opportunity to own land in central Surrey. Book your private showing today! (id:60626)
Exp Realty
11 Maple Edge Lane
Whitby, Ontario
Welcome to your dream home in one of Whitbys most sought-after communities Williamsburg! This executive-style raised bungalow offers timeless curb appeal with its striking brick and stone exterior, and boasts over 3,200 sq ft of total living space, perfect for families of all sizes. Step inside and experience a bright, airy layout featuring 2 + 3 spacious bedrooms plus room to add another and 3 full bathrooms. The main level is designed for both comfort and elegance, with oversized windows, high ceilings, and an open-concept living/dining area that seamlessly flows into a modern kitchen. The finished basement provides a massive bonus space ideal for a media room, home office, guest suite, or in-law setup. Enjoy a double car garage, ample storage throughout, and a beautifully landscaped backyard offering plenty of room for entertaining, relaxing, or letting the kids play. This home is all about lifestyle and location. Walk to Jack Miner Public School, the designated host school for Durhams Gifted Program, and take advantage of being just steps from Fine dining restaurants, Thermea Spa Village, 24-hour gym, Scenic ravines and parks, Baseball diamonds, basketball courts. When its time to commute, you're just minutes from the Hwy 412, offering quick access to the 401 and 407 making your daily drive a breeze. Don;t miss your chance to own this exceptional raised bungalow in one of Whitbys premier neighborhoods. Luxury, convenience, and community all in one perfect address. (id:60626)
RE/MAX Rouge River Realty Ltd.
66 9000 Ash Grove Crescent
Burnaby, British Columbia
Welcome to the best end unit in Ashbrook Place. Set in the quietest part of the complex, this 2,235 square ft townhome gives you 4 bedrooms and 4 baths over three levels. The main floor has a bright living room with vaulted ceilings and a gas fireplace, plus an updated kitchen and dining area. Upstairs, both large bedrooms have their own full baths, and every bedroom window looks onto green trees, no other homes in sight so you get complete privacy. The ground level has a nanny or teen suite with its own walk-out patio, separate laundry and kitchen. You´re minutes from SFU, hiking trails, a golf course, Lougheed Mall, Costco, and the SkyTrain, yet you´ll feel totally private. Family- and pet-friendly, well-run complex. Open House Sunday July 27 : 2:00-4:00PM (id:60626)
Babych Group Realty Vancouver Ltd.
Real Broker


