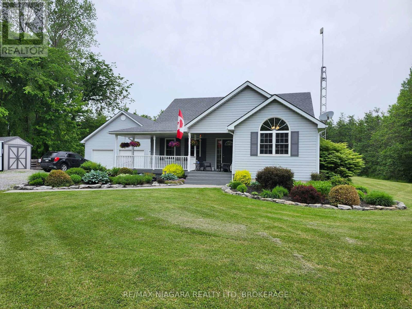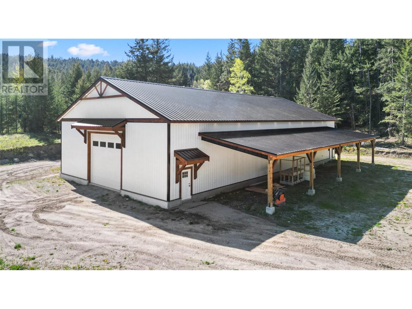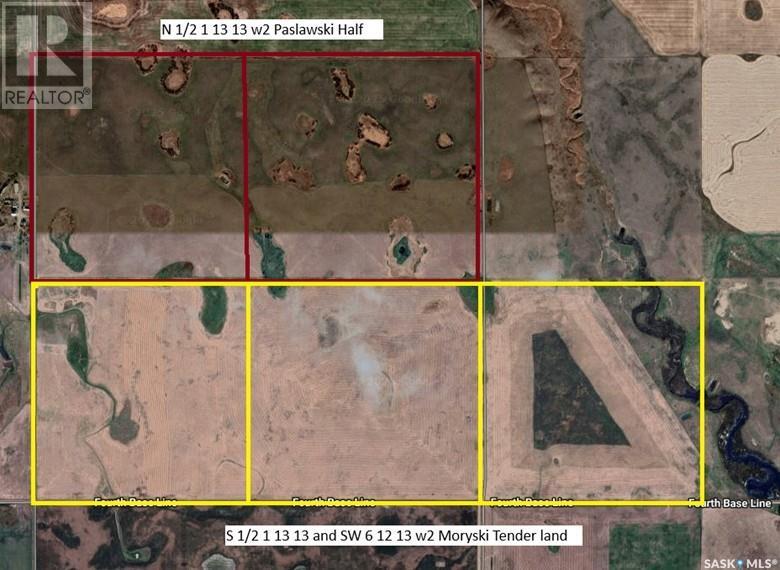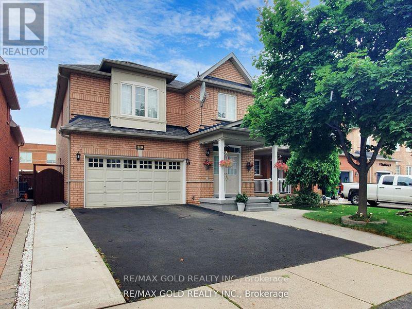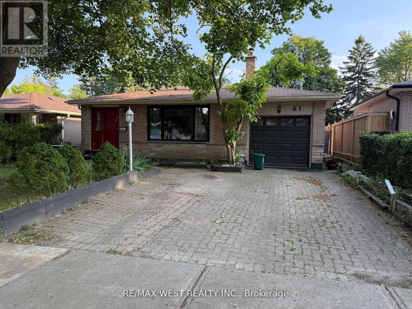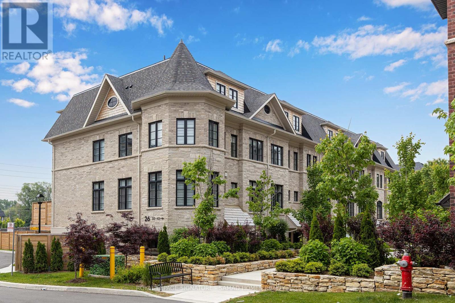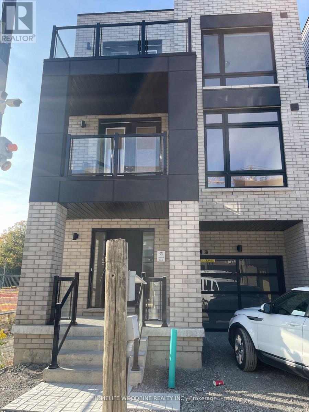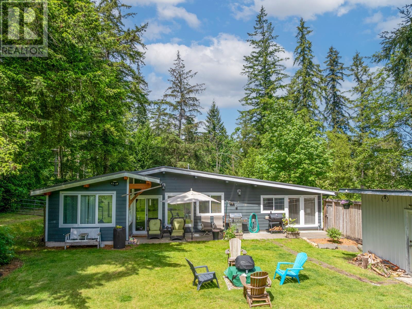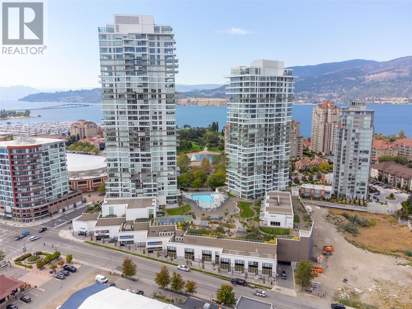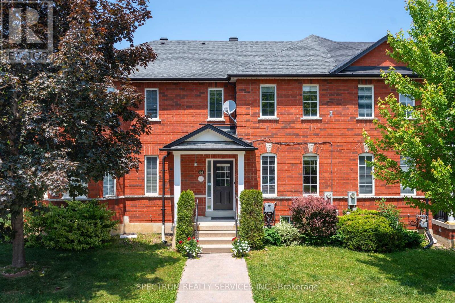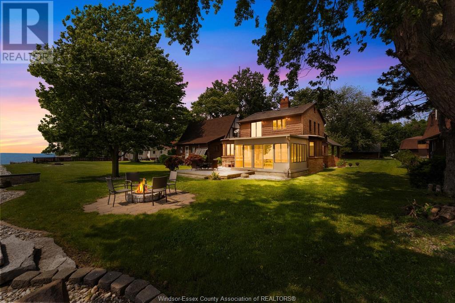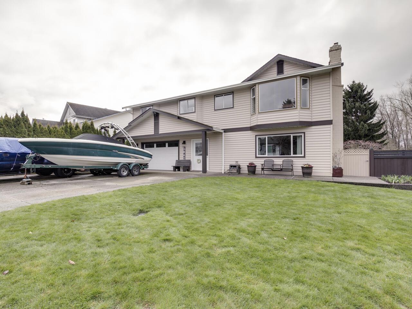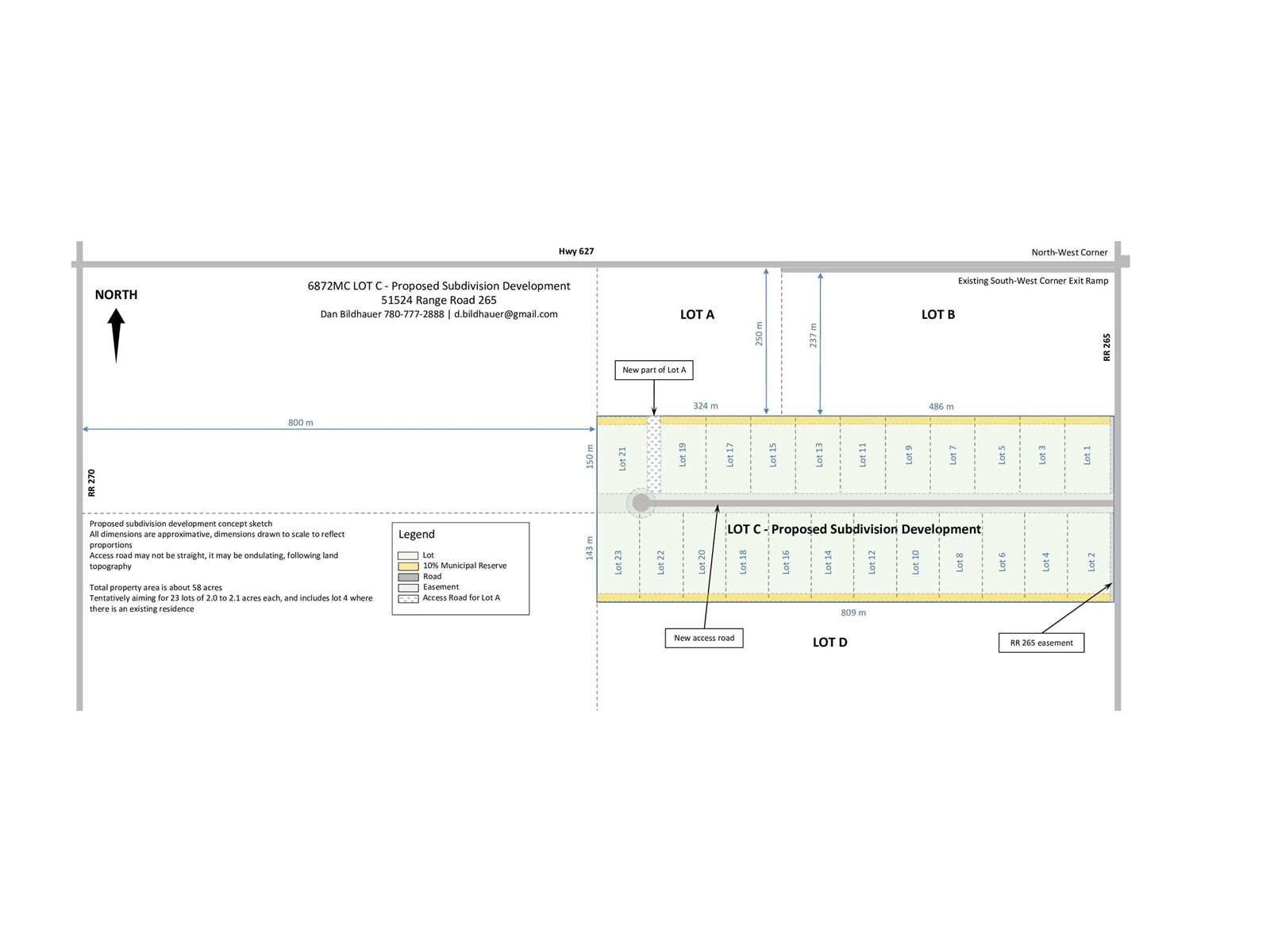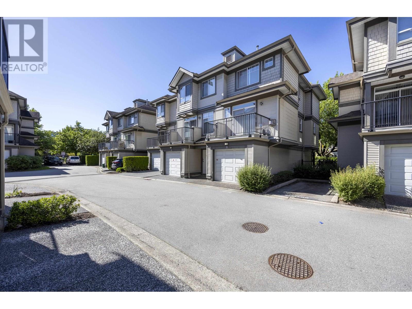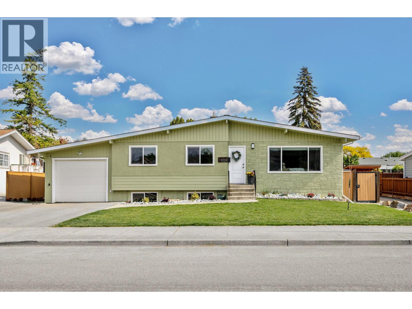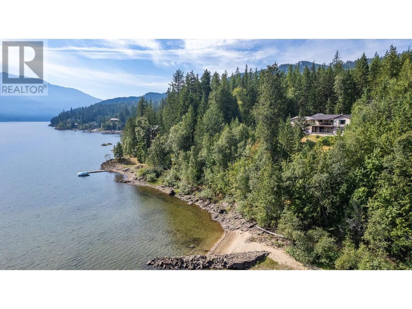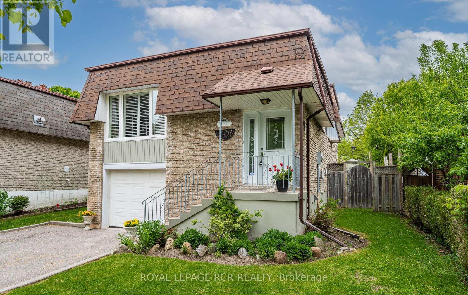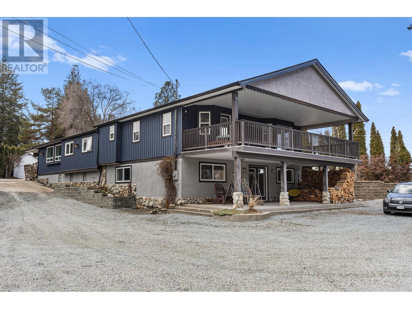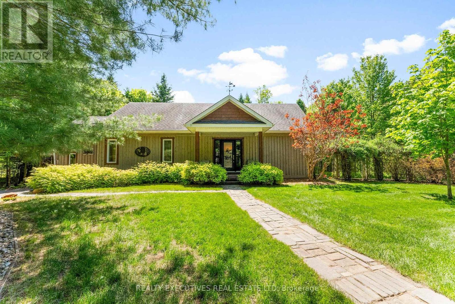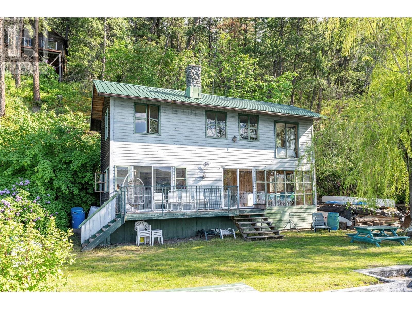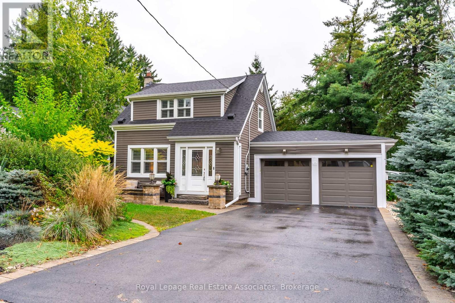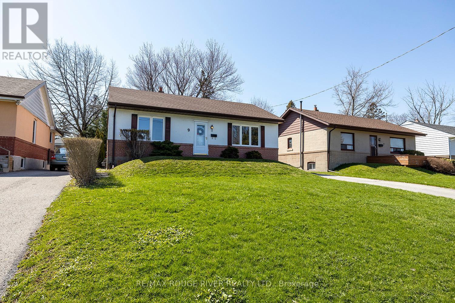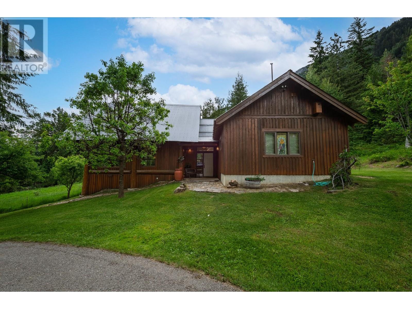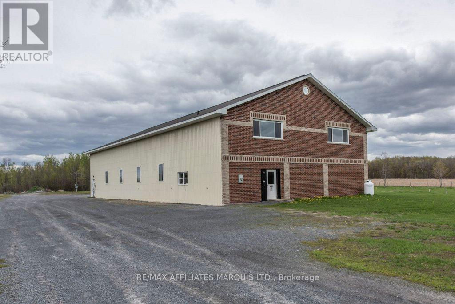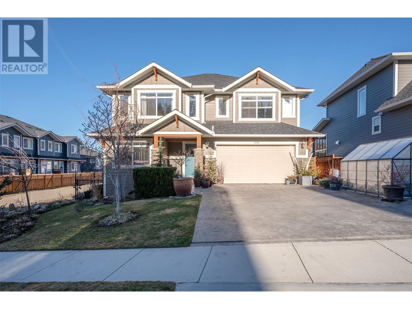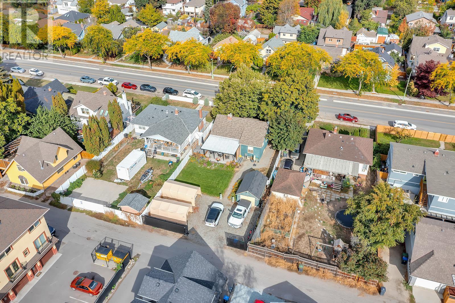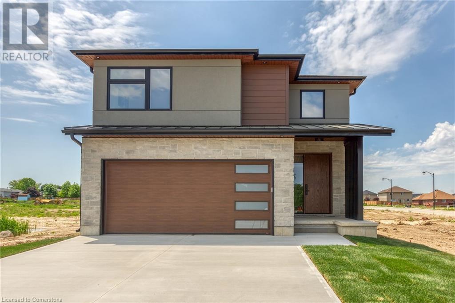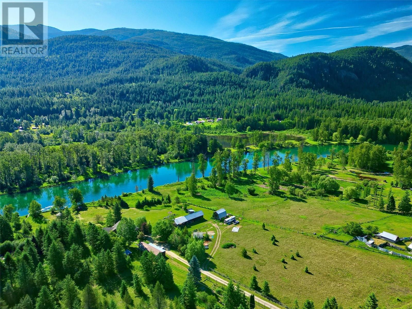251017a &b Range Road 245
Rural Wheatland County, Alberta
This 12.2 acre property features 2 homes , large shop, and is the ideal set up for horse lovers with 5 pastures, 2 shelters and 2 automatic stock waterers along with a hydrant. This property is landscaped with numerous mature trees and is ideally situated a 10-minute drive to Strathmore making this easy access to all the amenities in town. The main home is a recently renovated 2-bedroom, one bath bungalow with loads of potential in the basement. Offering an open-concept kitchen/living/dining layout with a bright gourmet kitchen designed to inspire your inner chef, equipped with quartz countertops, stainless steel appliances including a gas stove to make mealtime a breeze. The custom kitchen cabinetry offers loads of storage with soft-close cupboards/drawers/pantry. The main floor also features large windows that brings in loads of natural light and delivers stunning country views including spectacular sun rises/sun sets. Windows include beautiful Hunter Douglas blinds (most of which are remote-controlled with blackout blinds in the two bedrooms). The large partial wrap around deck is ideal for entertaining, star gazing and taking in the northern light shows. The second home is a recently refreshed modular home with 3 bedrooms, two full baths, open concept kitchen/dining/living room and is provides the perfect rental income opportunity/mortgage helper (or is ideal for a second family or guests). This home has its own private driveway with large trees separating the two homes for privacy. There are 2 private decks and 2 sheds.The large 40 x 80 x 20 shop has two 14-foot automatic doors and two man-doors making this the perfect set up for a small business, RV storage, or any project that may be needed. The shop sits on cement pony walls. There is roughed in plumbing for water/sewer; 30-amp RV plug-in as well. Loads of overhead lights and electrical outlets inside. Lightening protection is installed on the roof. (id:60626)
Kic Realty
14167 Batnuni Road
Vanderhoof, British Columbia
Batnuni Lake Resort offers a rare opportunity to own a successful four-season destination on 7.55 acres of prime lakefront in BC's Cariboo region. Just two hours from Prince George and Quesnel, this turnkey resort includes a 4,000+ sq ft lodge with 8 lakeview bedrooms, a spacious owner's suite, and a large dining area overlooking the water. The property also features 7 guest cabins, a 4-bathroom shower house, a charming log cabin ready for upgrades, and a new 38x42 ft heated shop. With 750 ft of gently sloping, low-bank shoreline and a T dock for swimming, boating and fishing, the resort is a haven for outdoor enthusiasts. The property is fully accessible year-round and powered by a high-efficiency solar system with generator backup. Steady repeat business from families, anglers, weddings, and corporate groups offers solid revenue, with growth potential in RV sites, adventure tourism, and guided experiences. (id:60626)
Landquest Realty Corp (Northern)
Landquest Realty Corporation
12262 Lakeshore Road
Wainfleet, Ontario
You are going to fall in love from the moment you pull into the winding driveway of this custom-built one owner home in the heart of Long Beach. Enjoy all of the benefits of lake living PLUS the privacy of country living. This well-cared for bungalow sits on almost 2 acres of treed privacy with its own pond where the kids can fish in the summer after an amazing day building sand castles at the beach and endless days of skating in the winter! Wander inside to experience the inviting open-concept living area with its step down living room with vaulted ceilings and gas fireplace. Enjoy family dinners around your quartz island or relaxing outside on your rear deck and stamped concrete patio. Three bedrooms on the main floor plus one in the lower level ensures room for everyone even aging parents or 20 something kids who just don't want to leave! Do not worry...they can have their own family room, 3 pce bath and separate entrance. The main floor laundry and attached oversize double garage with secure interior access gives worry free living. Updates include roof(2024), Kitchen (2020), Furnace/C/A (2022), 200 amp breaker service, whole home water filtration including UV and 5 micron filtration system. Make your appointment today-you will not be disappointed! (id:60626)
RE/MAX Niagara Realty Ltd
Royal LePage NRC Realty
1165 Klondike Road
Ottawa, Ontario
This stunning 4+1 bedroom, 3.5 bathroom home in the prestigious Morgan's Grant Kanata neighborhood offers 2700 sqft of luxury living space, combining modern comforts and smart home technology, ideal for both family living and entertaining. Key Features: Grand Entrance: High-ceiling foyer with chandelier sets an elegant tone. Spacious Living Areas: Family room with pot lights and chandelier; formal dining room with large windows, recessed lighting, and chandelier. Flexible Spaces: Main floor den/office, or an additional bedroom if needed. Open Concept Living and Kitchen: Modern kitchen with white cabinetry, crystal door knobs, stainless steel appliances, and a large granite island. Pot lights and chandelier create a stylish ambiance. Master Suite: Large master bedroom with luxurious ensuite featuring a Jacuzzi tub. Additional Bedrooms: Three good-sized upstairs bedrooms, each with ample natural light, plus a well-appointed shared bathroom. Fully Finished Basement: Large recreation room with LED pot lights, 1 bedroom, full bathroom, and storage area, perfect for guests or an in-law suite. Outdoor Living: Deck, covered hot tub area, and storage shed for relaxation and entertaining. Additional Features: Smart Home Technology: App-controlled lighting, thermostat, door lock, and Ring doorbell. CCTV system with 6 outdoor 4K cameras. Entertainment Ready: Basement with built-in projector, Sony home theater system, subwoofer, and speakers. Exterior Enhancements: Motion-sensor lighting, LED pot lights around the house, and a digital address sign. High-Efficiency Upgrades: New furnace (2021) and owned tankless water heater. Impressive Interior: Crystal light fixtures, hardwood floors, and window blinds. Bright and Airy: Large windows fill the home with natural light. Location: Convenient access to Kanatas business district, parks, golf courses, top-rated schools, and only a 25-minute drive to downtown Ottawa. Closing Date: Flexible. (id:60626)
Cityscape Real Estate Ltd.
977 Allenby Road
Princeton, British Columbia
Quiet & Peaceful 20 Acres! NEW 50' x 100' Workshop at the end of your private driveway! Over 8000sf of covered storage! Meticulously built and engineered shop with 80' x 20' lean-to's on either side. 17' ceilings with 2 huge roll-up doors. Rockwool insulated 2x8 walls. Fully insulated ICF foundation. 6"" thick concrete insulated slab with radiant heat. Roughed in bathroom & utility room. 2 septic systems installed with hookups for RVs. Mostly treed property with potential VIEWS of the valley!! Meter shed brings in 400 amp service to the property. 2 easily accessible building sites - each with its own well. Live year-round. (Zoning allows it) Looks like zoning allows for a principal dwelling & secondary suite + 2 accessory dwellings. (Verify with RDOS) Come build your Dream Home to match your Dream Shop and Live the Dream Life you've always wanted!! (id:60626)
Exp Realty Of Canada
Paslawski Half Tyvan
Francis Rm No. 127, Saskatchewan
Here is 2 quarters of good farm land just east of Tyvan Sask. Seeded to Alfalfa grass 3 years ago, this can be converted back to grainland and would qualify for organic production if desired. Land is mostly open, some bush on it can be clears. It touches 3 quarters of grainland currently for sale by tender, so possible to put together a package of 5 quarters open good grainland. Give us a call for details. (id:60626)
Farm Boy Realty Corp.
18 Thimbleberry Street
Brampton, Ontario
Discover this magnificent Double Door entry, 4B/D rooms and 4B/T detached home nestled in the highly sought and pleasant neighbourhood of Thimbleberry. Property offers Professionally finished Basement apartment which is stunning and functional with 1 B/D room and 3pc Bath, Sep. Ent. L/L Laundry. Hardwood floors throughout main and upper level (no carpet in the entire house),Oakwood stairs with Metal Spindels, California Shutters, Quarts Kitchen Counters, upper level laundry, cemented backyard and loaded with lots of upgrades. Short distance to schools, park, Shopping Centre, Bus Transit and other amenities. **EXTRAS** All ele.,fixtures,2 Fridge, 2 Stove, Dish Washer,2 Washer and 2 Dryer. (id:60626)
RE/MAX Gold Realty Inc.
45 Reiber Crescent
Toronto, Ontario
As sturdy and pristine as the day it was built. A cherished family home cared for by the original owner. Walkout basement perfect for an in-law suite or a separate apartment. Located in a neighbourhood that combines the serenity of nature and the convenience of the city. Within in a stone throw are: trails that travers the Don River; shopping, food, entertainment, and the vibrance of Yonge St; Old Cummer Go Train station; Yonge & Finch subway station. From your front porch, you can practically watch your kids walk to their school at Pineway. When they're more grown, the most top tier schools such as Zion Heights and AY Jackson will provide them the best education there is in the province. Shopping malls by the dozens, all the supermarket brands and arrays of restaurant options. Come check out this amazing property for yourself! (id:60626)
Century 21 Heritage Group Ltd.
6054 Route 105
Waterborough, New Brunswick
Embrace a unique and lucrative opportunity to own a fully operational glamping business set on approximately 85 acres of picturesque land with breathtaking views of Grand Lake. This property offers the perfect blend of luxury and nature, making it an ideal destination for those seeking a memorable and relaxing getaway. The property consists of 3 domes (411 sq ft each), 7 domes (539 sq ft each) and 1 large dome (1901 sq ft). The large dome offers flexibility for future expansion or additional guest accommodations. Each dome comes fully equipped with a heat pump, pellet stove, wood-burning hot tub, full kitchen, and full bathroom. An equipment and tool storage garage ensures all maintenance needs are met. Dedicated laundry and electrical buildings provide added convenience. Enjoy 3.5 km of scenic hiking and snowshoeing trails winding through the property. Take advantage of the public beach and boat launch just across the road for endless water activities. Don't miss this chance to own a thriving glamping business in a prime location. Whether you're looking to invest in a profitable venture or seeking a lifestyle change surrounded by nature, this property is an exceptional find. (id:60626)
Exit Realty Advantage
RE/MAX East Coast Elite Realty
61 Romfield Circuit
Markham, Ontario
Prime Thornhill Location Off Bayview Offering A Rare Opportunity To Own An Oversized Bungalow On An Extra Deep 175 Ft Private Treed Lot. Steps To Top Schools, Shopping, Transit, And Quick Access To Highways 401 & 404. This Beautiful Home Features A Double Driveway, Garage, And A Separate Entrance To A Spacious 1-Bedroom Basement Apartment Perfect For Extended Family Or Rental Income. Walk Out From The Dining Room To A Large Deck And Peaceful Backyard Oasis. Previous Renovations Including Vinyl Windows, Doors, Hardwood And Ceramic Flooring, Backsplash, Bathroom, And Striking Front Entrance. Enjoy A Cozy Wood-Burning Fireplace In The Living Room, Plus A Rare 2-Piece Ensuite And Walk-In Closet In The Primary Bedroom. Truly A Turnkey Home In A Coveted Family-Friendly Neighbourhood. (id:60626)
RE/MAX West Realty Inc.
37 - 26 Lunar Crescent
Mississauga, Ontario
Welcome to Streetsville where small-town charm meets big-city convenience. Tucked into one of Mississauga's most sought-after family communities, this beautifully maintained home offers more than just space it offers a lifestyle. A newly built expansive executive space by Dunpar loaded with premium upgrades and meticulous designer finishes, this modern 3-bedroom townhome offers 2,139 sq ft of thoughtfully designed space. You'll be greeted by soaring ceilings and a bright, south-facing living area that flows seamlessly into a chefs kitchen with quartz countertops, a deep pantry, stainless steel appliances, and an outdoor sanctuary terrace perfect for family dinners and entertaining alike. Throughout the home, you'll find custom finishes, signature accent walls, elegant wood trims, and designer lighting that create warmth and sophistication at every turn. The primary suite is a true retreat, complete with a Juliet balcony, walk-in closet, and a spa-like 5pc. ensuite. Upstairs laundry adds daily convenience, while the private outdoor terrace is ideal for morning coffee or weekend barbecues. A 2-car tandem garage with direct home access features a rough-in for an EV charger, and elegant flooring plus central air and a digital thermostat make this home family-ready. With a low monthly maintenance fee that feels like a freehold townhouse, saving you a fortune in price. All of this just minutes from top-ranked Vista Heights PS and Streetsville Secondary, and steps to Streetsville GO Station for easy commutes. You'll love walking to nearby parks, the Credit River trail system, daycares, churches, local cafés, and the boutique shops and eateries, making Streetsville Village and its signature charm the perfect place to raise a family. From quick access to the 401, 403, and Pearson Airport, the summer camps and the Bread & Honey Festival to heritage-lined streets and weekend farmers markets, this is a community where neighbors feel like family and every day feels like home. (id:60626)
Royal LePage Signature - Samad Homes Realty
16492 20a Avenue
Surrey, British Columbia
Build your dream home in one of South Surrey's best neighbourhoods-Grandview! This prime lot features a sun-filled south-facing backyard and sits on a quiet, well-located street. Close to great schools, parks, the Grandview pool and rec centre, parks, boutique shopping, and the seaside charm of White Rock Beach. A perfect spot for families or anyone looking to live in an amazing community. A refined lifestyle starts here. (id:60626)
Keller Williams Ocean Realty
17750 Wyton Drive
Thames Centre, Ontario
Welcome to this country charmer with just over 7 acres of land with a house, barn and 2 storage sheds. The land breaks down to approx 1.5 acres of mature bush, 3.5 acres of workable land and 2.1 acres for the house and out buildings. With an Ag Zoning your options are many as to how to imagine all its potential uses. The barn is a 50'x34.6' steel-clad building in excellent repair and features two end slide doors, 2 man-doors, hydro, concrete floor, 2 stalls, and a high and dry loft. This space is begging to be developed into something special! The house offers 4 bedrooms incl a large owner's suite with 2 pc private ensuite and large dual closets. The main floor is an open concept space with a large country kitchen, dining area and living room with southern exposure. Down on the lower level is a super-spacious family room with wood fireplace and large laundry closet. Lastly the unfinished utility room offers loads in-home storage, a workbench, and a walk-out to the side driveway. You can easily imagine a future attached garage entering in to an over-sized boot room. So many possibilities! The circular drive in front of the house, side house drive space and the separate laneway to the barn can hold a fleet so no juggling cars in the morning. Located just minutes east of London only minutes to Thorndale, Thamesford, 401 and all major amenities. Call your agent now and schedule a showing before it's too late. NOTE: all appliance included in as is condition. Heat and water in barn currently not operational but can be revived. these will be an purchaser's expense. Also that your agents commission will be reduced should you book a private showing through the listing agent and offer through another. call your agent to see or visit during an open house to avoid this scenario. (id:60626)
Sutton Group - Select Realty
32 Elgin Street E
Oshawa, Ontario
This well-maintained professional office building is located in a prime area near the business core of downtown Oshawa and the courthouse. It offers a turnkey solution suitable for both user and investment purposes. The building features finished office spaces on the main floor, second floor, and loft. Seven lined parking spots, with the capacity to stack up to 12 cars. Built in 1910, the building spans approximately 2,725 square feet across three levels, making it a versatile and attractive option for a variety of business needs. (id:60626)
RE/MAX Hallmark First Group Realty Ltd.
43 - 30 Chiffon Street
Vaughan, Ontario
Beautiful townhouse corner unit with 3 bedrooms and 3 bathrooms. Located in Woodbridge near Walking distance to TTC services (60 Steeles West and 37 Islington North). Next to the protected green space of the Humber River Conservation Park. Close to Finch West LRT line and Pioneer Village Subway Station and all other amenities. Lots Building Amenities such as swimming pool and more!!. (id:60626)
Homelife Woodbine Realty Inc.
700 Brookdale Avenue
Cornwall, Ontario
The site is approximately 1.1 acres in total area with a 3,300 sq ft Harvey's restaurant located on the property. The property is subject to a long term lease, the terms and conditions of which will be provided to qualified buyers under NDA. The site has approximately 40 parking spaces allocated to the current use. There is an adjacent and contiguous 1.1 acre parcel of vacant land available for sale at $885,000. (id:60626)
RE/MAX Affiliates Marquis Ltd.
3701 Piercy Rd
Courtenay, British Columbia
Click on link for video of property! Beautifully renovated pastoral property set up for a hobby farm! Steps to Wildwood Trail network and river tubing. The home was extensively updated in 2017, over $100K in renovation including new electrical, plumbing, insulation, custom cabinets, heated tile floors in kitchen and bathrooms, vaulted ceilings, live edge finishes, wood beams, and beautiful countertops.2017 torch-on roof with rigid insulation is rated for 30 years. Heating and cooling are handled by a 2023 heat pump with forced air and AC. Master suite features a walk-in closet with built-in wood shelving and 5 pc ensuite! Patio wired for a future hot tub. The barn is a former 4-stall horse barn; most outbuildings have power. Property is fenced with paddocks and plenty of RV/vehicle parking. Shop plans (40x40) available for beside barn included for future expansion. Pasture to left of house included! Enjoy rural charm with modern comfort, all within walking distance to outdoor adventure (id:60626)
Royal LePage-Comox Valley (Cv)
155 Clyde Street
Wellington North, Ontario
Discover your own private oasis with this breathtaking 3.44-acre property in picturesque Mount Forest, offering stunning views of Mill Pond! This spacious 2,750 square foot home perfectly combines country living with modern comforts. This beautiful home features 3 large bedrooms, 3bathrooms, large eat-in kitchen, dining room, separate living and family rooms, a 4-car garage, and a partly finished basement. The kitchen has been recently renovated with new cupboards, countertops, and lighting. With plenty of windows on the main floor they provide plenty of natural light. The basement provides plenty of storage, a cold room, workout area and a recreation room for relaxation. Outside, enjoy the abundant space for gardening and outdoor activities, surrounded by lush greenery. Fully fenced area out back features patio area, private dog run with access from laundry room. This nature lover's paradise offers a serene escape and presents endless possibilities in a tranquil setting. Conveniently located just minutes from local amenities and the charm of Mount Forest, this home is ready for you to make it your own. Don't miss this rare opportunity to own a piece of paradise. (id:60626)
Royal LePage Platinum Realty
10 Cedar Drive
Tudor & Cashel, Ontario
Welcome to beautiful Gunter Lake! 500 ft of weed free shoreline with a sand beach to call your own. This property boasts a 4 season home or cottage with numerous outbuildings including a 24x36 heated garage/workshop plus a 20x16 heated garage, carport and boat storage. The home offers you 3 bedrooms, spacious eat in kitchen, a living room with a woodstove, and leads out to a sun room with panoramic views, or out to the deck overlooking the water. A 17 kilowatt Generac system is in place for peace of mind, and runs the entire house plus the outtbuildings if needed and has a high efficiency propane furnace and water heater . Relax on one of the water's edge decks, watch the kids frolic on the beach area or cruise around the lake and try your hand fishing for bass on this pristine lake with limestone base. A quiet setting with around 60 cottages/homes, plus close to other lakes and numerous recreational trails for ATV and snowmobile fun. Lots of parking so bring all your friends!! (id:60626)
Century 21 Lanthorn Real Estate Ltd.
1181 Sunset Drive Unit# 1503
Kelowna, British Columbia
Welcome to ONE Water Street – Downtown Kelowna’s Premier Address! Experience elevated urban living in this stunning 2-bedroom plus den corner unit, offering breathtaking lake and city views. Located in the heart of Kelowna’s vibrant waterfront district . Designed with a sophisticated light wood color palette, this home features floor-to-ceiling windows that flood the space with natural light and frame the incredible panoramic vistas. The gourmet kitchen is a chef’s dream, equipped with Sub-Zero refrigerator, Wolf cooktop and wall ovens, and a dual-zone wine cooler. The open-concept layout includes 2 full bathrooms, a spacious den/home office, and an expansive covered patio perfect for enjoying Okanagan evenings. Walk to everything—beaches, parks, shopping, restaurants, Knox Mountain, and more are just steps from your door. Residents of ONE Water enjoy access to world-class amenities including a full fitness center, two outdoor pools, hot tub, resident lounges, yoga & spin studios, outdoor BBQ areas, and more. This is truly luxury living at its finest—schedule your private showing today! (id:60626)
RE/MAX Kelowna
RE/MAX City Realty
66 Decoroso Drive
Vaughan, Ontario
Whether you're stepping up, scaling down, or starting fresh this beautifully appointed freehold townhome in the heart of Sonoma Heights offers the perfect fit for your lifestyle. Step inside to a thoughtfully designed main floor that blends form and function, with upgraded door trim and baseboard and crown moulding. A spacious foyer welcomes you home, flowing seamlessly into a bright great room and cozy family area perfect for movie nights or morning coffee. The heart of the home is the stunning renovated kitchen, complemented by a generous breakfast area, upgraded finishes, and direct access to the rear yard and double detached garage via a mudroom designed with plenty of storage for real life . Upstairs, three well-sized bedrooms await. The primary suite is a true retreat, complete with a walk-in closet and a newly renovated 3-piece ensuite. Durable laminate and ceramic flooring ensure style and practicality throughout. Downstairs, discover the flexibility you've been looking for, a finished basement with a large rec room, second kitchen with laundry, soundproofing, a newer 2-piece bath, and plenty of storage, including a cold room. It's the ideal setup for multigenerational living, or a private home office. (id:60626)
Spectrum Realty Services Inc.
34481 Merlin Drive
Abbotsford, British Columbia
Big Beautiful Family home on .3 of an Acre in EAST ABBOTSFORD! This rare find in the McMillan neighborhood features 5 bedrooms, 3 bathrooms, nearly 2500 sqft of living space in addition to almost 500 sq ft of outdoor living/decks. This home has been loved by 1 family for over 20 years. There have been many updates over the years including the crown jewel; a beautiful kitchen with gas range, stone counters, light colored ceiling height cabinets, pantry and eating bar. The property is private and park like with ample useable flat ground for your trampoline, pool, or playground. The yard is encompassed by mature trees that provide privacy and shade. Any gardener will enjoy the lush gardens with large backyard garden shed the variety of bountiful fruit trees. (id:60626)
Stonehaus Realty Corp.
1818 Erie Ave
Amherstburg, Ontario
Welcome to 1818 Erie Avenue, Amherstburg – a stunning custom full-brick 4-bedroom, 3-bath waterfront home nestled along the shores of Lake Erie. Situated on an extra-deep lot with ample parking, this property features an attached garage plus a detached oversized three-car garage with a loft, offering exceptional space and flexibility. Enjoy morning walks on nearby beaches, explore scenic trails, vibrant farmers’ markets, and a local spa just minutes away. Relax in your backyard while watching freighters, sailboats, and breathtaking sunsets, or gather around the bonfire for cozy lakeside evenings. Whether you’re seeking a smart investment or your forever home, this property offers the perfect blend of lifestyle and leisure in one of Amherstburg’s most desirable locations. Exterior finished in fiberglass shakes and brick. Don’t miss your opportunity to live where every day feels like a getaway. (id:60626)
Realty One Group Iconic Brokerage
2842 Gardner Place
Abbotsford, British Columbia
Nice 4 bedroom house in a cul-de-sac. Corner lot with RV space and South facing maintenance-free rear yard, with two storage sheds. Recently updated white cabinetry in kitchen, SS appliances with upper vinyl plank & carpeted basement flooring. Main 4 pc bath has a skylight. In ceiling LED directional LR lighting. Exterior upper vinyl deck needs a railing through the double French DR doors, and the main foyer needs flooring to cover the concrete from the spiral entries. Hot tub on concrete patio off the pea graveled and block wall yard. Super clean home with just minor fixes to be done. Two kitchens. Suite is unauthorized. (id:60626)
Royal LePage Little Oak Realty
Team 3000 Realty Ltd.
135 Fourth Avenue
Englehart, Ontario
A Rare Opportunity - 3 successful businesses in one - Towing, Gas and Service Garage. This is an excellent turn-key business with proven income a positive reputation on a large piece of land with very good access. Recent Gas tanks with certification and passing environmental papers are available. Financials are available to qualified Buyers. Located just off Trans Canada HWY 11 in Englehart, Ontario. (id:60626)
RE/MAX Pursuit Realty Corp.
108157 Range Road 162
Rural Mackenzie County, Alberta
Two quarters of land For Sale, add some acres to your existing farm or a perfect place to get started with yard site and surrounded by crown land and located next to Machesis lake, there are lots of great recreational opportunities. The property is approximately 173 acres organic, and 140 acres conventional. Taking offers on the whole package or individual offers until August 7, Best and final offers (second chance) will be offered to all submitted offers on August 8. Offers will be reviewed by August 9. (id:60626)
Grassroots Realty Group Ltd.
444 Cox Point Road
Cumberland Bay, New Brunswick
Waterfront Glamping Business! If you are motivate to own & operate your own business, there is a deal to be made here for Lakeview Glamping that you will be very happy with! The seller is highly motivated, make an offer! Welcome to a luxury lakeside retreat, w/ a newly constructed glamping operation that will meet the needs of many qualified buyers. If you're looking for a lifestyle in the wilderness, where the air & water are untouched & nature fills you daily, or you have a need to acquire a business that can be grown to provide life changing wealth, this is worth your time. First opened in Aug. 2022, the owner's personal circumstances have them now focused on retirement. - For ease, part time support would allow for more freedoms & flexibility to relax & enjoy the surrounds, incl. a significant body of fresh water - Currently offering 8 domes, all w/ hot tubs, all built w/ quality & longevity in mind, plus room for expansion. The only advertising being done is via AirB&B - There is approx. 2 acres of lake front yet to be developed, plus another 10-12 acres that can be developed. Turning your vision into reality! The owner is selling 100% of the authorized & issued share capital of the company. The offering price considers Working Capital is adjusted at $0, meaning the negotiated working capital amount will be in addition to the offering price. (id:60626)
Exp Realty
Lakeside Road
Smithtown, New Brunswick
Unlock the potential of this expansive 110 +/- acre parcel, ideally suited for investors and developers looking for their next major project. Located in a prime area with easy access to major highways and nearby cities, this versatile land offers a range of possibilities. Whether youre considering a large-scale development, a business venture, or a multi-phase residential subdivision, this property has the flexibility to accommodate your vision. Its perfect for creating the next sought-after community with ample space for subdividing and future growth. This parcel is an excellent long-term investment opportunity. Dont miss your chance to secure a large parcel of land in a growing area with endless possibilitiescontact today for more information or to schedule a tour. (id:60626)
Coldwell Banker Select Realty
51524 Rge Road 265
Rural Parkland County, Alberta
57.93 acres of proposed subdivision development for 23 2.2 acre building lots. Seller has been approved to move forward with a subdivision plan. (id:60626)
Royal LePage Arteam Realty
11 6300 Alder Street
Richmond, British Columbia
Quiet and Beautiful Scenic complex "The Hamptons" by Cressey. Pink scene of Cherry blossom trees in Spring and Red Maple scene in Fall. Well kept ideal home for growing families with functional layout on each floor. North/South facing building provides adequate natural sunlight, features 4 bedrooms (or 3 bdrms+den), 2.5 baths and double parking garage. One big balcony provides BBQ capability. Updated with stainless steel appliances, fine quality laminate flooring, designer backsplash tiles, premium quartz countertops, and modern-style faucets in all washrooms. Steps away from Henry Anderson elementary (French Immersion), MacNeill Secondary. Walking distance to Richmond Center, Walmart, public transit. (id:60626)
Nu Stream Realty Inc.
1224 Lawson Avenue
Kelowna, British Columbia
A Must See!! This fantastic family home has been completely updated. It features 5 bedrooms—3 upstairs and 2 downstairs. The interior is bright, enhanced by a fresh coat of paint, and equipped with new appliances. Both bathrooms have been recently renovated. The open living space provides easy access to the backyard from the back of the house. Enjoy the large patio, perfect for soaking up the afternoon sun. The downstairs area has been recently finished and could easily be converted into a suite. You'll find a spacious living room complete with a wet bar and an exercise room. All windows have been newly installed, creating a bright above-ground atmosphere. There are 2 large bedrooms. The backyard is truly an oasis, featuring a large pool and hot tub surrounded by beautiful landscaping, including a putting green, a diving rock, and a beautifully carved old oak tree. The area is fenced off from the play astructure and trampoline. The drive-through garage provides extra vehicle parking off the street. Location is key!! Situated in the heart of Old Glenmore, it's just a short distance to downtown and all the amenities you could need—restaurants, beaches, and shopping. It's also close to a great elementary school, sports fields, and recreational facilities. Plus, you're near all transit options and the Okanagan Rail Trail, which offers easy access to Kelowna. Don't miss out—book a private viewing now. (id:60626)
Royal LePage Kelowna
15730 Peters Road
Crawford Bay, British Columbia
LAKEFRONT LIVING IN CRAWFORD BAY! Tucked away on 3.37 serene acres, with almost 250 feet of waterfront, this beautiful walk-out lakefront home offers the perfect mix of privacy, space, and unbeatable views of Kootenay Lake. A tree-lined driveway welcomes you to the property, where the home is ideally situated to capture breathtaking lake and mountain vistas. Inside, the main floor features a bright, functional galley kitchen, a sunlit dining room, 3 bedrooms, full bathroom, and a spacious living room with expansive windows and a walkout to a covered deck—perfect for soaking in the scenery year-round. The walkout basement includes a half bath (shower roughed in), a flex room/bedroom and tons of storage and untapped development potential! Car lovers, hobbyists, or those with toys will love the oversized double garage plus an attached almost 700 sq.ft workshop, storage and covered RV/boat storage. Outside, enjoy manicured grounds, mature trees for privacy, garden, blueberry trees, and attached greenhouse. Located in the heart of Crawford Bay—just minutes to shops, cafes, the local market, and Kokanee Springs Golf Resort. Walk to Fishhawk Bay Marina or step into the lake from your own gradual-entry shoreline, known for its shallow waters ideal for swimming, paddling, and fishing. Kootenay Lake offers endless adventure—boating, kayaking, and world-class fishing right from your doorstep. This peaceful retreat must be seen to truly be appreciated. (id:60626)
Real Broker B.c. Ltd
231 Stouffer Street
Whitchurch-Stouffville, Ontario
Awesome location - must be seen! This 2+1 bedroom home is located on a mature and well cared for street with access to shopping, schools, parks, and in family oriented Stouffville. It has a second kitchen downstairs with access from the garage. Hardwood flooring throughout, updated bathrooms and pristinely clean. It features a double driveway, single car garage and fenced private yard with mature trees, and convenient backyard shed. Walkout from the family room to a large patio area. The primary bedroom features wall-to-wall closets, large picture window overlooking the backyard, and hardwood flooring. Eat-in kitchen overlooking the light-filled family room below. There is another bedroom on the family room level complete with a three piece upgraded washroom, perfect for family or a guest. On the lower level there is a large modern kitchen, laundry room, cantina, and direct access from the garage. There is a large crawl space on this level that has plenty of room for storage. (id:60626)
Royal LePage Rcr Realty
4150 June Springs Road
Kelowna, British Columbia
Welcome to 4150 June Springs Road, a stunning 3,331 sq. ft. home on a private 0.50-acre lot in the heart of East Kelowna. Surrounded by vineyards, orchards, and stables, this property offers tranquil living just minutes from Kelowna’s top attractions.This 5-bed, 3.5-bath home has been beautifully updated with new laminate flooring, paint, smart panel siding, and modern appliances. The walkout basement includes two bedrooms and a half-bath, with roughed-in plumbing for future possibilities. Stay cozy year-round with two energy-efficient wood stoves and in-wall electric heaters.The 1,587 sq. ft. detached garage features high ceilings, a wood-burning stove, and roughed-in plumbing, ideal for storage or future development. Outside, enjoy a south-facing deck with stunning mountain views, a sauna, a vegetable garden, and ample covered parking.Just minutes from Myra Canyon Trestles, Gallagher’s Golf & Country Club, and Wineries, this home offers the best of privacy and convenience. Book your showing today! (id:60626)
Royal LePage Kelowna
10650 Irish Headline Road
South Dundas, Ontario
Luxury Country Retreat on 25.24 Acres! Nestled within 25+ acres of breathtaking countryside, and adjacent to 82 acres of South Nation River Conservation Authority property, this stunning bungalow with catheral ceilings offers the perfect blend of modern comfort and serene rural living. Designed for effortless luxury, the low-maintenance, three-bedroom home features a thoughtfully designed layout with the primary suite conveniently located on the main floor. Step inside to an open-concept living space that exudes warmth and sophistication. A striking propane fireplace, rich wood flooring, and expansive windows create an inviting ambiance, while the extraordinary kitchen complete with a massive island flows seamlessly into the open dining area and adjacent sunroom. Practicality meets elegance with a well-appointed mudroom and laundry area, providing direct access from the carport/garage. The spacious main-floor primary bedroom with easy access to the full bathroom for ultimate convenience. A wide staircase leads to the beautifully finished lower level, where a vast family room with a built-in bar awaits perfect for entertaining. Two additional bedrooms, a full bathroom, and a utility room complete this level with radiant in-floor heating, offering ample space for guests or family. As an added bonus, the property includes a Generac and an insulated and heated shop/workshop, ideal for hobbyists or professionals alike. Shop could be converted to a barn easily. Discover the beauty of country living without compromise! Schedule your private viewing today! (id:60626)
Realty Executives Real Estate Ltd
1000 1st Avenue W
Owen Sound, Ontario
This 1893 Queen Anne Revival stands out for its unmatched income potential: a main residence currently operating as a licensed bed and breakfast and a detached carriage house with two separate rental units (a two-bedroom and a studio). Whether you're seeking immediate rental revenue, space for extended family, or a flexible live/work setup, this property delivers. Inside the main house, you'll find preserved period features such as original stained glass, ornate millwork, a grand newel post, and a tower with river views. The layout is both gracious and practical, with a spacious library, sun-filled living and dining rooms, a butler's pantry, a large kitchen, and a powder room. Upstairs, four oversized bedrooms (including a large primary suite) await, and the third floor, with plumbing, offers even more possibilities for a suite, studio, or retreat. A storied address once home to Dr. W. George Dow, this property has served as a medical office, insurance business, and community gathering place. Today, it's ready for its next chapter offering the rare chance to own a historic home with proven, versatile income streams in the heart of Owen Sound. (id:60626)
Royal LePage Signature Realty
5867 Cosens Bay Road
Coldstream, British Columbia
A Rare Lakeshore Opportunity – Kalamalka Lake Cabin Retreat Discover the ultimate escape with this rare lakeshore offering in the Freehold, fee-simple area of the highly sought-after Cosens Bay Cabin Colony. Nestled in a tranquil and private setting, this rustic cabin offers a unique chance to create your dream waterfront retreat on the crystal-clear shores of Kalamalka Lake. The existing structure features solid bones and breathtaking views of the lake, providing a fantastic starting point for your vision. The cabin offers a truly back-to-nature experience. It currently features an outhouse, plumbing ready for lake water (just needs a pump), and electrical wiring that was previously powered by a battery bank. With new BC Hydro service now available at the lot line, modernizing the power system is straightforward and within reach. Boasting 72.4 feet of direct lake frontage, plus an adjacent vacant easement lot providing another 40.1 feet of buffer and privacy, this is a one-of-a-kind opportunity to own a substantial piece of shoreline in a serene, natural setting. This property is ready for fresh ideas and new beginnings—a true hidden gem for someone with vision and a passion for lakeside living. Bring your creativity and transform this classic cabin into a timeless summer haven. Also this property is outside of the BC Speculation Tax area, located in Electoral Area 'B', just minutes from the Coldstream municipal boundary. Contact your realtor today for more information. (id:60626)
RE/MAX Vernon
19 Union Street
Halton Hills, Ontario
Nestled in a charming area of Georgetown, close to downtown, this detached, story-and-a-half home will not disappoint! Step into timeless elegance, offering the perfect blend of character and modern touches. The home boasts a welcoming front exterior, including a patio overlooking the garden, perfect for morning coffee, while the interior features many updates and large windows that flood the space with natural light. The renovated kitchen offers modern appliances, quartz countertops, a gas cooktop and a built-in microwave. Walk out the patio doors off the dining room to a three-tiered deck, leading to the large, private backyard with mature trees and gardens. Upstairs, you will find two large bedrooms and an updated four-piece bath. The stunning addition off the back, behind the two-car garage, offers an open-concept living area/bedroom with vaulted ceilings, large picture windows and two other walk-outs to the backyard. The basement has a separate entrance and a three-piece bathroom. Located in a highly desirable neighbourhood, walking distance to schools and parks, the GO Station, and to Downtown Georgetown, with local shops and restaurants at your fingertips! This property is the epitome of style and convenience. Don't miss out on this opportunity to live in a distinctive part of town, surrounded by historic and multi-million dollar, custom-built homes. (id:60626)
Royal LePage Real Estate Associates
9 Granard Boulevard
Toronto, Ontario
Open floor plan with lots of windows allows LOTS of natural light! Hardwood floors, large living room, large dining space, walkout to fully landscaped & private rear yard with modern interlocking pavers! Big kitchen with lots of cabinetry, tons of counter space, and an overlooking backyard. Spacious principal bedroom and good-sized 2nd floor bedroom. Basement with rec room plus workshop plus other room with closet / window / 3 piece bath. (Separate entrance can potentially be made through the back door entry!). Move in Ready! Meticulously Maintained Home!! (id:60626)
RE/MAX Rouge River Realty Ltd.
16749 Crawford Creek Road
Crawford Bay, British Columbia
Welcome to one of the region’s most iconic and admired properties—40 acres of usable, open meadowland nestled in the mountains. This stunning home offers executive comfort, custom craftsmanship, and limitless potential in a serene, natural setting. The expansive main level features soaring ceilings, exposed log beams, and a custom fireplace wall, with large windows throughout that frame sweeping views of the surrounding landscape. Designed for both luxury and functionality, the home includes three spacious bedrooms, each with its own ensuite and ample closet space. The primary suite is a private retreat with multiple closets—including a large walk-in—and a spacious ensuite bath. Both guest bedrooms offer direct outdoor access to the patio. Multiple living and entertaining areas, abundant storage, and thoughtful finishes throughout make this home truly special. An upstairs hobby room adds flexible space for creativity or relaxation. Outdoor living shines with several seating areas, including a covered patio. The grounds feature mature landscaping, fruit trees, and a paved driveway that winds through the trees, revealing panoramic views. A massive shop with tall ceilings, a charming Chalet, RV parking with hookups, and covered parking for boats or equipment provide exceptional versatility. Adding historic charm, a restored heritage building sits on the property—a known local landmark and art piece. With land on both sides of Crawford Creek Road, the possibilities are endless: a private retreat, guest accommodations, or the ranch of your dreams. Located minutes from Kokanee Springs Golf Course, Kootenay Lake, beaches, marinas, and endless backcountry roads, this rare offering blends natural beauty, privacy, and adventure. (id:60626)
Century 21 Assurance Realty
11 Private Road
Marmora And Lake, Ontario
Prime Investment Opportunity Fully Occupied 8-Plex! Are you in search of a lucrative investment property? Look no further than this well-maintained 8-plex, which is fully occupied and ready to generate steady income. With a combination of four 1-bedroom units, three 2-bedroom units, and one spacious 4-bedroom unit, this property offers a diverse rental portfolio that will appeal to a range of tenants. Each apartment boasts radiant water heating for efficient and comfortable warmth, along with an air exchanger system to ensure fresh air circulation and optimal indoor air quality. The property underwent significant upgrades in 2012, including plumbing, electrical systems, insulation, and drywall ensuring that everything is in top-notch condition. Additionally, a brand-new roof was installed 2023, further enhancing the property's long-term value and reducing future maintenance concerns. This 8-plex is an excellent choice for investors seeking a turnkey property that has been cared for and upgraded, providing both immediate rental income and long-term potential. (id:60626)
Royal LePage Proalliance Realty
18613 Dundas Street
South Glengarry, Ontario
This freestanding 1-storey shop with a second-floor office mezzanine offers 5,065 sq ft of versatile ground floor space, ideal for various business needs. Built in 2003, it features poured concrete, a wood-framed structure, a brick front, and corrugated metal siding with a metal-covered gable roof. The property includes a 525 sq ft office area on the first floor with reception, private office, kitchenette, and a 2-piece washroom, while the upper mezzanine provides an additional 1,200 sq ft of office space and another 2-piece washroom. The large, open shop area benefits from in-floor radiant heating, while the office area is heated by forced air propane (installed in 2013). The building is equipped with 200-amp service, and there are three 2-piece washrooms in total. Two overhead doors (12' x 12' and 16' x 12') with electronic openers provide easy access, and the property offers excellent accessibility. The mechanical systems are in good working order, and the design is adaptable for existing or alternative uses. Additionally, the property has access from Beaver Brook Road, presenting potential for severance and the possibility of a residential subdivision or a secondary building lot with excess acreage. The building and approximately 5 acres is currently rented. See realtor remarks for more details. (id:60626)
RE/MAX Affiliates Marquis Ltd.
1099 Holden Road
Penticton, British Columbia
Welcome to 1099 Holden Rd in Sendero Canyon overlooking the city of Penticton & surrounding mountains! This 2 storey home was built in 2017 and has 3 bedrooms + a den and 3 baths in 2753sqft. Walk into the main level you will find your open concept living/dining/kitchen are full of large windows and a bright design – so much natural light throughout the entire home! Gas FP in living room to keep you cozy while visiting friends & family. The largest kitchen in Sendero has been custom designed with SS appliances, gas range, butlers panty, large island, solid surface counter tops throughout the home, hot water on demand, and tons of storage for all your kitchen essentials! Also on the main level is your den/office and 2pc bath. Upstairs you will find all 3 bedrooms, a 4pc bath, 4pc ensuite, walkin closets in each room, and your full laundry room conveniently located with all the bedrooms. Also upstairs is your family room, this home really is bright and airy in each and every room! 0.14 acre lot your backyard is private with a large patio, amazing mountain views, significant additional landscaping including a water feature in the backyard, raised garden beds, mature cedars & trees creating so much privacy. This backyard backs onto green space leading to the trails that go along the whole community, perfect for your daily walks! Home is complete with a double garage and additional parking for your guests. Contact the listing agent to view this beautiful home today! (id:60626)
Royal LePage Locations West
789 Sutherland Avenue
Kelowna, British Columbia
Public Remarks This impressively updated home offers development potential and is a fantastic investment opportunity. It features beautiful hardwood flooring throughout the main level, with ample windows that bring in plenty of natural light. The kitchen boasts a high-end stainless steel appliance package, chic tile backsplash, butcher block countertops, and a wine fridge. The open-concept dining room provides access to a covered patio, hot tub area, and backyard through glass sliding doors. The spacious living room includes a fireplace, while the main level also features a nice-sized primary and secondary bedroom with a 4-piece bath. The lower level includes a 2-piece bath, laundry area, and unfinished space. Outside, the large yard offers plenty of parking, a shed, and laneway access. Additionally, two side-by-side houses are available, presenting a prime development opportunity to rebuild and create up to 10 townhouse units—ideal for developers or investors looking to maximize value. (id:60626)
Woodhouse Realty
404 Pyramid Lake Road
Jasper, Alberta
Prime location! This split-level home offers unparalleled convenience and space for the growing family! Situated right next to the Jasper Activity Centre, schools, and playgrounds, you'll enjoy effortless access to recreation and education. This expansive residence boasts 6 generously sized bedrooms and 4 bathrooms, providing ample room for everyone. The unique split-level design features separate entrances, offering potential for multi-generational living or rental income. With downtown conveniences just two blocks away, you'll enjoy both tranquility and accessibility. (id:60626)
Jasper Real Estate
25 Duchess Drive
Delhi, Ontario
This 2,497 sq.ft. TO BE BUILT home promises a luxury living experience. From the moment you arrive, you'll be captivated by its stunning curb appeal, featuring a charming blend of stone, brick, and modern stucco exterior. With an attached 2-car garage and ample parking, convenience meets luxury at every turn. The heart of the home is the gourmet kitchen, boasting custom cabinetry, quartz countertops, and an oversized island – perfect for both casual dining and entertaining. The bright living room, formal dining area, and grand open staircase create an inviting ambiance, complemented by 9 ft ceilings, grand 8 ft doors, and premium flooring throughout. A welcoming foyer, convenient 2 pc main floor bathroom, and desired main floor laundry add to the home's functionality and charm. Upstairs, the luxury continues with a primary suite featuring a chic ensuite bathroom and a large walk-in closet. Two additional spacious bedrooms and a well appointed 4 pc bathroom provide comfort and privacy for family and guests alike. The unfinished basement offers endless possibilities to tailor the home to your unique needs, with roughed-in plumbing for a bathroom and fully studded walls ready for your personal touch. Whether you envision a cozy rec room, home office, or additional living space, the choice is yours. Don't miss the opportunity to make this exceptional home your own with the professional design team. Call today to learn more about this model. (id:60626)
RE/MAX Erie Shores Realty Inc. Brokerage
255075 Township Road 215a
Rural Wheatland County, Alberta
Don’t miss the CHANCE OF A LIFETIME to own this stunning 16+ ACRE PROPERTY near Carseland that is truly the stuff that dreams are made of… Perched high above the BOW RIVER VALLEY you’ll enjoy SWEEPING PANORAMIC VIEWS of the RIVER VALLEY, WYNDHAM-CARSELAND & JOHNSON ISLAND PROVINCIAL PARKS as well as The ROCKY MOUNTAINS from every level of this custom built home. Ideally located to allow for BOTH SUNRISE AND SUNSETS VIEWS that will take your breath away every day. MATURE TREES AND RAISED GARDEN BEDS surround the 1744 sq ft home and there’s plenty of room left for parking or to possibly ADD A GARAGE OR SHOP. There is even a CHICKEN COOP if you want to embrace your inner farmer. Inside you’ll be wowed by the SOARING VAULTED CEILINGS and WALL OF WINDOWS showcasing your spectacular views. A STONE FACED GAS FIREPLACE provideS both warmth and ambience. The living room is open to the spacious and well planned kitchen featuring GRANITE COUNTERS and STAINLESS STEEL APPLIANCES including a GAS STOVE. The spacious floor plan of this home accommodates LARGE SCALE ENTERTAINING yet has WARM AND INTIMATE AREAS FOR EVERYDAY FAMILY LIFE. 2 good sized bedrooms on this level are perfect as kids rooms or for guests. And you can’t help but feel inspired as you work, study or create from home in the incredible CORNER OFFICE with a view, a 2nd gas fireplace and French doors. Imagine being able to step out onto the 10’x51’ deck to enjoy your coffee break along with the splendour of your surroundings. On the top floor you’ll find a PRIVATE AND LUXURIOUS OWNER’S RETREAT that encompasses the entire level. It’s flooded with natural light and includes a 3 pc ensuite as well as a huge walk in closet/dressing room. The WALK OUT BASEMENT is bright, sunny and open with a great sized recreation area as well as a large office that could easily be turned into a bedroom by adding a closet. A huge full bath and ample storage complete this level. Step outside to find the COZY AND WELCOMING STAMPED CONCRETE COVERED PATIO that is protected from the elements on 3 sides extending your patio season and perfectly framing your RIVER VALLEY VIEW. This is the perfect place to relax and unwind with family and friends over a morning coffee or evening glass of wine. A COZY GAZEBO AREA WITH NATURAL GAS FIRE-PIT provides yet another oasis in the INCREDIBLE OUTDOOR LIVING this home provides. Down a small slope is the ultimate surprise - a COZY AND RUSTIC 1 BEDROOM CABIN with an adorable front porch, KNOTTY PINE SHIPLAP interior, a KITCHENETTE, small bathroom and COZY ELECTRIC FIREPLACE. Your kids, grandkids and guests alike will fall in love with this SECLUDED LITTLE HIDE OUT. As you spend your days in the SERENE AND TRANQUIL surroundings where you can fish, canoe, explore the trails on foot or by ATV not to mention come face to face with local wildlife it will be hard to believe you are still an easy commute to Calgary, Carseland and Strathmore. It really is a rare opportunity to have the BEST OF BOTH WORLDS. (id:60626)
RE/MAX Key
6702 Appledale Lower Road
Winlaw, British Columbia
Stunning riverfront property in the heart of the Slocan Valley. With over 300 ft of river frontage, this jewel of the valley is as rare as it is beautiful. This 3 bed 3 bath home is perfectly positioned to capture the river flow with the back drop of the mountains. The main floor offers an open concept living room, large bedrooms and a breath- taking prow showcasing the river and mountains. The kitchen, dining living-room plan is open with access to the wrap around deck. There are 2 sizable bedrooms with the master offer a update ensuite and walk-in closet. The walkout basement offers a large rec room, office/bedroom, bedroom and a completely renovated bathroom. Gardens and heritage fruit trees are found throughout the pastoral acreage. Great outdoor living spaces include a large sunroom, green house, root cellar, cabana house near the river, and a small dock. Also found 2 sizable barns/shops and mobile home for overflow company. If you have been looking for something special, your search is over. This property is outside Canada's foreign Buyers ban. (id:60626)
Valhalla Path Realty



