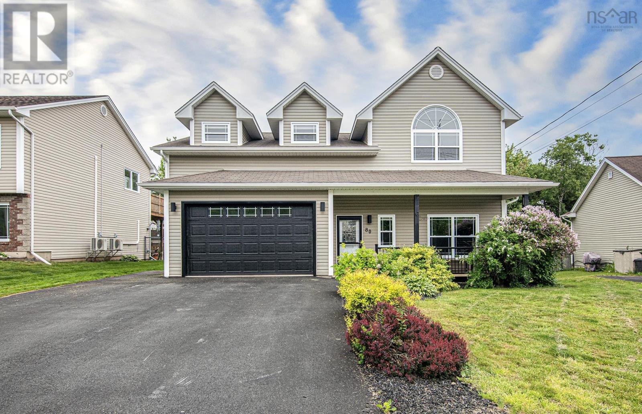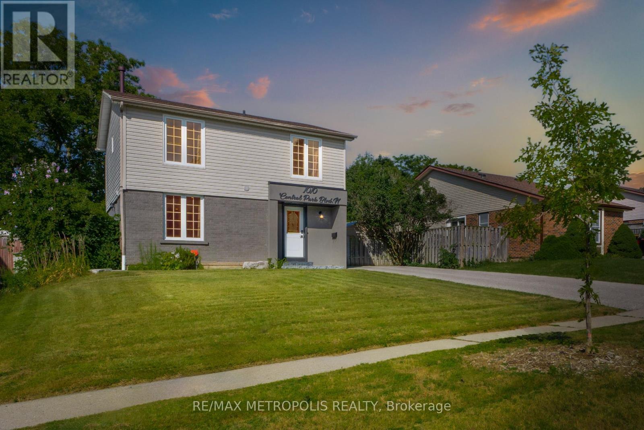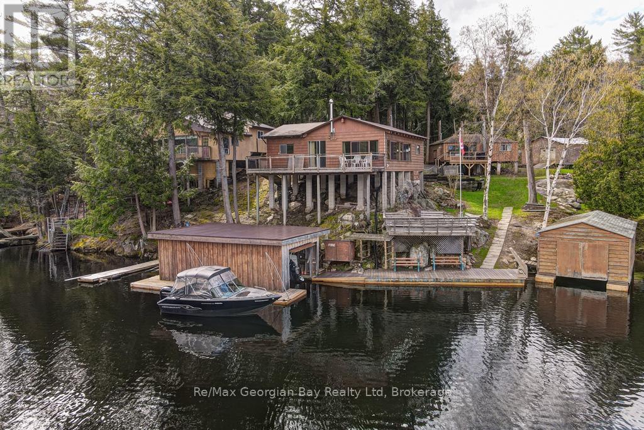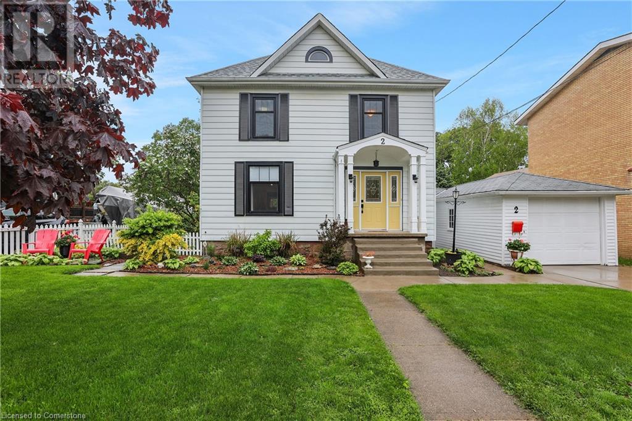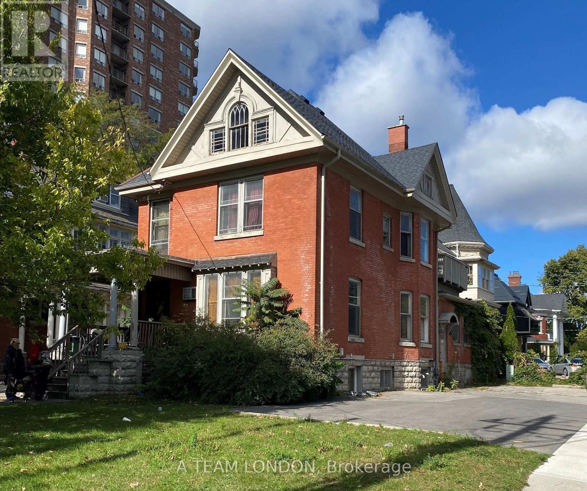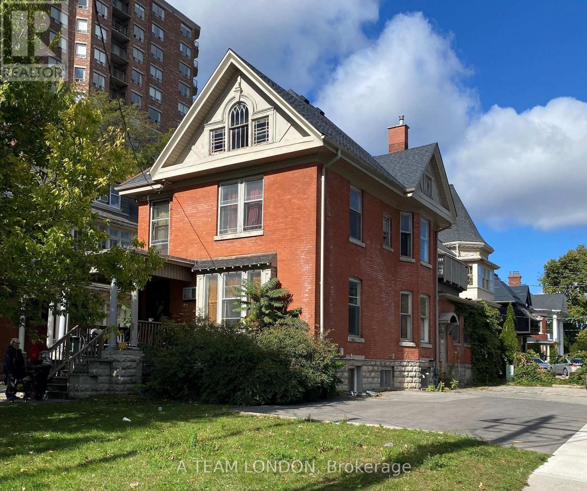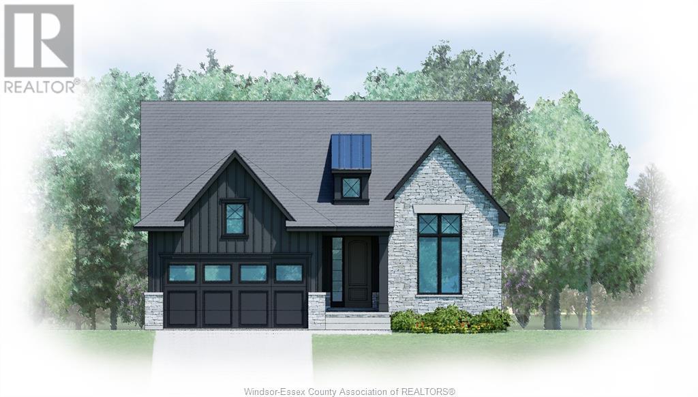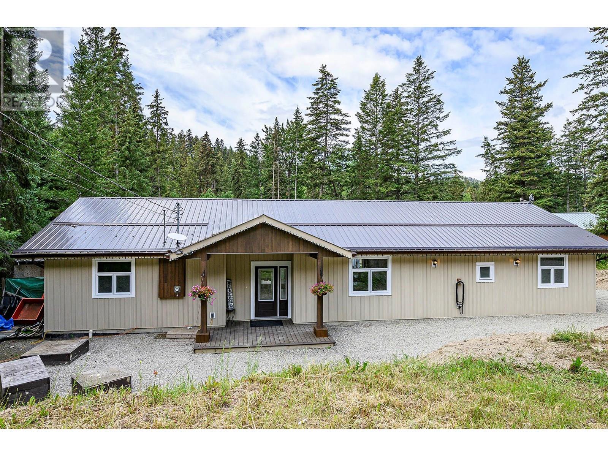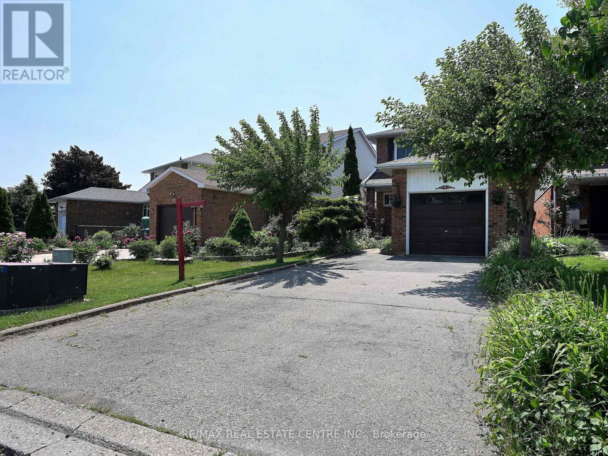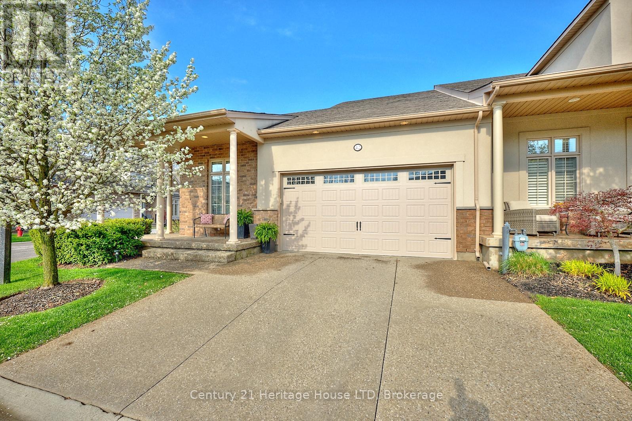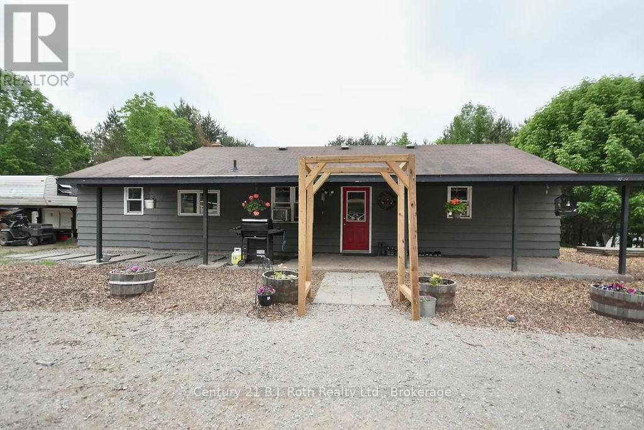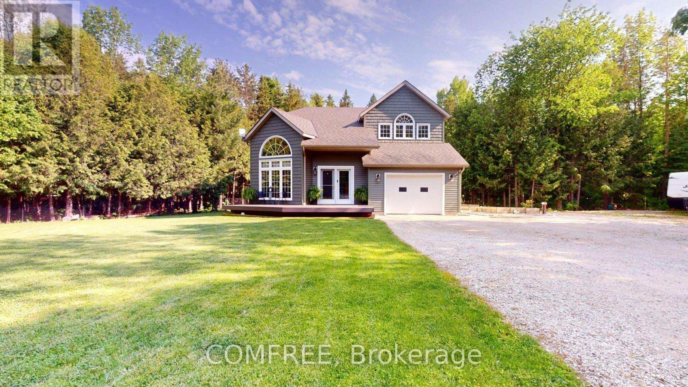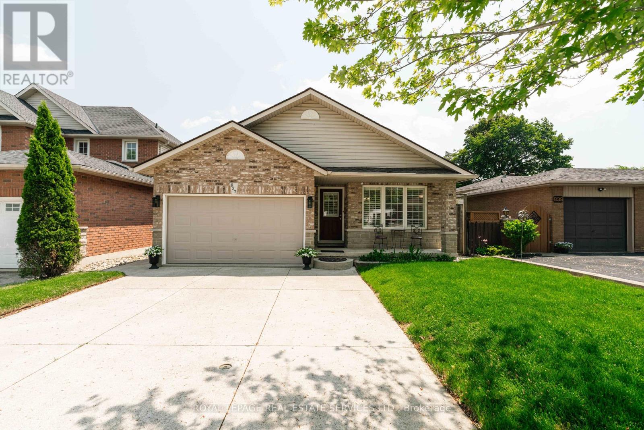2163 Garymede Drive
Kamloops, British Columbia
Classy front garden patio welcomes you to this level entry, energy efficient rancher with spacious foyer to greet guests! The home was constructed with NASCOR insulated construction adding significant energy efficiency. Step into to bright kitchen & enjoy the many upgrades including a rolling granite island, filtered drinking water tap, updated cabinets & stainless appliances. Glass doors open to the large deck with incredible north valley view. Elegant dining room leads to the large living room with vaulted ceiling & gas fireplace. 4pc main bath updated in 2014. 3 bedrooms on the main with primary enjoying a large walk in closet and 3pc ensuite. Basement is finished with 1 bedroom Nanny suite with sitting room, kitchenette & 4pc bathroom. Large rec room has an approved wood stove and door to the covered back patio & yard. Large storage area includes an infra red sauna for health benefits. Utility room features H/E furnace (2011) Navien hot water on demand (2011) & includes a handy workshop area with cold room. Large bonus room great as home office or media room. C/Air, U/G sprinklers. Ready to move right in with quick possession. (id:60626)
RE/MAX Real Estate (Kamloops)
80 Lundy Drive
Cole Harbour, Nova Scotia
Stunning 4-Bedroom, 4-Bathroom Home in a Highly Desirable Neighborhood Welcome to this beautifully maintained home offering the perfect blend of space, style, and functionality. Featuring four spacious bedrooms and four bathrooms, this property is ideal for growing families or those who love to entertain. The main floor boasts an open-concept layout with a bright living room, elegant dining area, and an updated kitchen complete with quartz countertops, a large island with seating, and a walk-out to the back deckperfect for indoor-outdoor living. Just a few steps down, youll find a generous family room, ideal for relaxing or hosting guests. Upstairs, the primary suite includes a luxurious ensuite bath and a walk-in closet. A short flight up leads to three additional bedrooms, each with their own walk-in closets, plus a convenient laundry closet on the same level. The fully finished lower level offers a theatre room, full bathroom, utility room, and a large storage space that could easily be converted into additional living space or a home gym. Outside, enjoy a private backyard oasis with a cozy fire pit area, a shed for extra storage, and attached garage. This home truly has it all - modern updates, thoughtful layout, and a prime location. Don't miss the opportunity to make it yours! (id:60626)
RE/MAX Nova
1010 Central Park Boulevard N
Oshawa, Ontario
Discover your ideal home in this highly sought-after neighbourhood! This stunning detached 2-storey property boasts an impressive oversized lot, offering an expansive backyard perfect for outdoor gatherings, playtime, or simply relaxing in your private oasis. Inside, you'll find a bright and spacious layout with 4 generously sized bedrooms, each providing ample natural light and comfort. With ample parking space for up to 8 cars, parking is never a concern. Enjoy the serene atmosphere of the sunroom, ideal for morning coffee or an afternoon read. The home is conveniently located near all shopping and amenities, making it easy to enjoy everything the area has to offer. Its close proximity to Durham College/Ontario Teach University, shopping, and entertainment makes this home a must-see! Don't miss out on this exceptional property. Recently painted throughout and landscaped, ensuring a fresh, modern look both inside and out. The front porch is elegantly finished with stucco, adding to the home's curb appeal. (id:60626)
RE/MAX Metropolis Realty
151 Carroll Crescent
Cobourg, Ontario
Nestled on a quiet street in one of Cobourg's most desirable east-end communities, this beautifully maintained all-brick two-storey home offers timeless appeal, modern comfort, and a peaceful sense of privacy - the perfect place to settle in and make lasting memories. From the moment you arrive, you're welcomed by lush, manicured gardens and a charming covered front porch - the perfect spot to savour your morning coffee or unwind with a book in the evening. Inside, the home features a bright and inviting open-concept living and dining area filled with natural light from large picture windows, creating a warm and welcoming space for everyday living or entertaining. The kitchen is both functional and full of charm, offering ample cabinetry and counter space - perfect for preparing family meals or baking with loved ones. Upstairs, you'll find three generously sized bedrooms, each thoughtfully designed with comfort and storage in mind, along with a beautifully updated 4-piece bathroom featuring a deep soaker tub - a serene space to relax and recharge at the end of the day. The finished basement offers even more living space, complete with a cozy gas fireplace - ideal for movie nights, family game time, or simply curling up with a blanket. A separate laundry and utility area adds convenience and additional storage. Step outside to discover your own private retreat. The backyard, a peaceful haven surrounded by mature trees and vibrant perennials, includes a retractable awning for sunny afternoons and your very own greenhouse - a dream for gardeners and nature lovers alike. Located just minutes from Cobourg's picturesque beach, marina, top-rated schools, hospital, parks, and everyday amenities, this home perfectly blends small-town charm with modern convenience.This is more than just a house, its a home that welcomes you the moment you walk in. Come and experience it for yourself. (id:60626)
The Nook Realty Inc.
1701 Claude Brown Road
Minden Hills, Ontario
Tucked into a quiet, tree-lined bay on beautiful Bob Lake, this charming 3-bedroom, 3-bath cottage offers the perfect blend of comfort, privacy, and classic cottage feel. With 158 feet of clean, deep waterfront and the shore road allowance owned, you can truly enjoy your piece of the lake without compromise. Set on a gently sloping, low-maintenance lot -no grass to cut here! This cozy 1.5-storey getaway is surrounded by mature trees and natural beauty. Step inside and feel instantly at ease with warm pine finishes, cathedral ceilings and an open-concept layout that brings everyone together. The kitchen features a centre island and ceramic backsplash, flowing easily into the bright dining area and living space with large windows and a walkout to the lakeside deck - perfect for morning coffees and evening BBQs with a view. Upstairs, a charming loft overlooks the main living area with lots of room for additional guests and leads to a private side deck, an ideal spot to sneak away with a book. The full basement adds great usable space with a rec room, sliding glass door walkout to the yard, bathroom, laundry and a workshop/storage area with its own double-door walkout. Bring the whole family as there is room for everyone with two additional bunkies, two sheds and a lakeside shed for storing your toys. A children's play station and level sandy play area by the water make it easy to entertain kids, while the deep water off the docks end is perfect for diving in on hot summer days. Located just a short drive to Minden for all your essentials and within easy reach of the GTA, this inviting retreat offers a true cottage experience on one of Haliburton Countys most desirable lakes. Pack your bags- your Bob Lake memories start here. Turn key setup includes Grew boat and trailer, all the water toys and Honda ATV (id:60626)
Royal LePage Lakes Of Haliburton
2722 Delmar Street
Kingston, Ontario
Welcome to 2722 Delmar street. A V. Marques bungalow in beautiful Sands Edge. Be amazed by all the additional upgrades and custom finishes. Built to entertain, this home features an open concept kitchen/living room with 9 and 10 foot ceilings, natural gas fireplace, quarts countertops, soft closing kitchen cabinets and wide plank engineered hardwood flooring throughout. Picture your perfect oasis as you walk into the primary bedroom featuring a large walk in closet and primary ensuite with a stunning walk in shower. Adding even more convenience is a main floor laundry room leading to a double garage. A massive lower level awaits your finishing touches. There is nothing left to be desired as this home has everything including a future park nearby. Additional upgrades include the deck, custom window coverings with blackouts in bedrooms, garage door opener, new appliances, light fixtures, mirrors, hardwired security system and large basement windows. (id:60626)
Exp Realty
15sr405 Severn River Shore
Muskoka Lakes, Ontario
Wow! This wonderful, prime location, sought after Wood Bay property on the Trent Severn Waterway offers big boating with not 1 but 2 cottages that will work for the whole family and friends! These lovely cottages are accessed by boat only (no road) and features room for 11 people comfortably. The main cottage features 2 bedrooms, 3PC bathroom, main floor laundry and a large mudroom that can fit an additional bed, kitchen, dining area overlooking the water with an amazing million dollar view and a walk-out from the living room! Enjoy the woodstove on cooler mornings and your coffee or a glass of wine while watching the amazing sunsets! The second cottage features enough beds for seven, open concept kitchen / dining / living with a walk-out to the deck, 3PC bathroom and a foyer with some storage. A generator panel, 2 boat houses with boat lifts and a large detached shop / storage building make cottage life easier, with deep water swimming off the dock as an added bonus! The owners have enjoyed this property with their kids, family and friends for years year-round with access via OFSC Trail 10 running right by the cottage. This truly is a must see property to appreciate all it has to offer! Call today to book your personal viewing! (id:60626)
RE/MAX Georgian Bay Realty Ltd
2 Kidd Avenue
Grimsby, Ontario
CHARMING CHARACTER HOME IN THE HEART OF GRIMSBY … Nestled on a quiet street just steps from all that downtown Grimsby has to offer, 2 Kidd Avenue is a beautifully maintained, detached 2283 sq ft, 2-storey home blending classic charm with thoughtful modern updates. Situated on a mature, landscaped lot with exceptional privacy, this home features a detached garage, multiple sheds, and a FULLY FENCED, beautifully landscaped yard - complete with a brand-new deck. Step inside through the welcoming front foyer and immediately notice the gleaming, REFINISHED HARDWOOD FLOORS (2024) and timeless character trim throughout. The open-concept living and dining area is warm and inviting, featuring a gas fireplace with stone surround and a stylish shiplap accent wall. A separate sitting room offers direct access to the backyard and serves as a cozy retreat or home office space. The updated kitchen is both functional and stylish, showcasing new cabinetry, reclaimed wood countertops, and luxury vinyl plank flooring. Just off the kitchen is a charming SOLARIUM, perfect for a quiet morning coffee or reading nook. The main floor also includes a fully RENOVATED 3-pc bath with laundry (electric heat) and convenient access to the side entrance and breezeway that connects to the detached garage. UPSTAIRS, the second level features four bedrooms, all with hardwood flooring, and a 4-pc bathroom with HEATED FLOORS. One of the bedrooms includes access to a WALK-UP ATTIC, providing POTENTIAL for future expansion or storage. With its mature trees, private setting, and thoughtful updates, this home is ideal for families, professionals, or anyone who appreciates character, space, and a convenient location. Just steps to shopping, dining, Grimsby Tennis Club, schools, and quick highway access. Don’t miss the opportunity to own a true Grimsby gem that blends historic charm with modern touches, both inside and out. CLICK ON MULTIMEDIA for virtual tour, floor plans & more. (id:60626)
RE/MAX Escarpment Realty Inc.
593 Forest Hill Drive
Kingston, Ontario
$10,000 upgrade bonus offered to Buyer on closing! Welcome to 593 Forest Hill Drive a stunning executive bungalow that perfectly blends comfort, entertainment, and style. This large 3-bedroom home is designed for modern living, with a spacious main-floor layout of almost 2000 sqft features a bright living room with gleaming hardwood floors. The open-concept kitchen and dining area offer the perfect space to gather, complete with a large island and walkout to an elevated deck where you can take in beautiful views of Collins Bay. The primary suite is a peaceful retreat with a generous walk-in closet and private ensuite bath. Downstairs, the fully finished walkout basement is an entertainers dream. A large rec room with a cozy media area, full bar, and a dedicated games space complete with a shuffleboard table provides endless options for relaxing and hosting guests. There's also a full bathroom and office space for working from home. Step outside to your private backyard oasis, featuring a rear patio, inviting inground pool, and a hot tub nestled under a charming gazebo ideal for year-round enjoyment. Located in one of Kingston's sought-after west-end neighbourhoods, close to parks, trails, schools, and shopping, this home is a rare opportunity to enjoy luxury living with a view. Don't miss your chance to make it yours! (id:60626)
RE/MAX Finest Realty Inc.
2 - 15 Forbes Avenue
Toronto, Ontario
Welcome to this beautifully upgraded modern corner-unit condo townhouse, approximately 5 years old, offering 3 spacious bedrooms, 2 full bathrooms, and an attached garage in a vibrant Toronto community. This corner unit feels like a semi-detached home, offering extra light, privacy, and outdoor space. The owner has invested a significant amount of money in upgrading the entire home and has kept this beautiful house in excellent condition with exceptional maintenance. This sun-filled home boasts a bright, open layout with sleek new flooring (2023), a custom living room with a brick accent wall, pot lights throughout (2021), and two fully upgraded bathrooms (2021). The upgraded kitchen features modern cabinetry, quartz countertops and stainless steel appliances, including a new washer (2024), dishwasher (2025), and hood fan (2024). Two of the bedrooms walk out to a private terrace, perfect for enjoying the sunshine and relaxing outdoors. Elegant details include custom stair lighting and a stylish high-end railing. A second parking spot is available for rent, offering flexibility for buyers who need extra parking. Ideally located steps from the bus stop, parks, and just minutes from schools, Walmart, Costco, Nation Supermarket, and Yorkdale Mall, with quick access to Highways 401, 400, and 407. This location is unbeatable. Perfect for first-time buyers and families seeking modern, " MOVE IN READY " living with top-tier upgrades. Dont miss your opportunity to view this gorgeous home. (id:60626)
Royal LePage Terrequity Realty
334 Queens Avenue
London East, Ontario
This two-storey red brick century building in the heart of downtown London offers exceptional versatility with DA2 zoning. With vacant possession, the property is ideal for a wide range of potential uses, such as office space, a restaurant, student residence, boutique hotel, private club, and more. Steps from Victoria Park, public transit, shopping, and dining, this prime location ensures high visibility and convenience. The building also features a finished basement with kitchen. Boulevard parking agreement with the City of London for 5 on-site parking spaces with additional parking available nearby. With endless possibilities, this is your opportunity to bring your vision to life in a central downtown setting. Floor Plans provided are conceptual and for illustrative purposes only. (id:60626)
A Team London
334 Queens Avenue
London East, Ontario
This two-storey red brick century building in the heart of downtown London offers exceptional versatility with DA2 zoning. With vacant possession, the property is ideal for a wide range of potential uses, such as office space, a restaurant, student residence, boutique hotel, private club, and more. Steps from Victoria Park, public transit, shopping, and dining, this prime location ensures high visibility and convenience. The building also features a finished basement with kitchen. Boulevard parking agreement with the City of London for 5 on-site parking spaces with additional parking available nearby. With endless possibilities, this is your opportunity to bring your vision to life in a central downtown setting. Floor Plans provided are conceptual and for illustrative purposes only. (id:60626)
A Team London
49 Graf Street
Harrow, Ontario
TO BE BUILT: Experience county living at its finest in Greenleaf Trails, BK Cornerstone’s latest development located in Harrow, ON (less than 30 mins to Windsor). The 'Oxford' with a brand new modern tudor elevation is an open concept ranch home that will impress you with its classic curb appeal. The main floor features an open concept living room with lots of natural light, a beautiful kitchen with custom cabinetry and quartz counters and main floor laundry. This home also features 2 main floor bedrooms incl. a private primary suite with walk in closet and ensuite bath. HST included with rebate to the seller. A GST rebate may be available for qualified first-time home buyers. Stop by our model home located at 64 Jewel, open every Sunday from 1-3 pm or book an appointment to discover the difference in a BK Cornerstone home. Photos are of a previously built model and may include upgrades. Offer and all applicable paperwork to be completed by the listing agent for your convenience. (id:60626)
Realty One Group Iconic Brokerage
2944 Mccreight Road
Kamloops, British Columbia
Welcome to this impeccably built, single-level 3-bedroom, 2-bath executive rancher home nestled on a private and fully fenced 0.52-acre lot in tranquil Pinantan. Constructed in 2017 with quality and efficiency in mind, this home features polished concrete floors with in-floor radiant heat powered by an on-demand system, plus a cozy pellet stove for added comfort. Enjoy the heart of the home in a spacious, chef-inspired kitchen boasting quartz countertops throughout, a large 6'x5' island, pantry, and wine fridge—perfect for entertaining. The primary suite offers a walk-in closet, double vanity ensuite, and direct access to a covered patio with hot tub, surrounded by nothing but nature. Additional highlights include a high-performance HRV system, comprehensive water treatment setup (softener, UV, carbon & filtration), and a 604’ drilled well producing 1 GPM. Step outside to a massive composite Trex deck—partly covered, partly open—ideal for year-round enjoyment. The oversized 24'x16' wired shop provides excellent space for projects or storage, while the thoughtfully engineered driveway (6+ inches of reinforced concrete) easily accommodates vehicles or recreational toys. With 200-amp service and the calming presence of Paul Creek at the back of the property, this home offers an exceptional blend of modern living and rural serenity. (id:60626)
RE/MAX Real Estate (Kamloops)
182 Odonnel Drive
Binbrook, Ontario
Immaculate, move-in ready luxury home in sought-after Binbrook! This stunning property is packed with high-end upgrades and custom finishes throughout. Enjoy 3 elegant custom fireplaces, a designer kitchen featuring a custom back-painted glass backsplash, quartz countertops, and top-tier appliances. No detail has been overlooked – from hardwood stairs (no carpet!) to built-in closets in every bedroom and a fully finished basement offering a spacious rec room, built-in storage, and an additional bathroom. The main floor boats an open-concept layout flooded with natural light and anchored by statement lighting, including two large luxury chandeliers in the kitchen and staircase. Outdoors, the professionally landscaped backyard includes an exposed aggregate patio and driveway, a modern aluminum pergola perfect for entertaining, and parking for up to 3 vehicles. This pristine home blends style, comfort, and convenience in every corner! (id:60626)
RE/MAX Escarpment Frank Realty
8 Stephensen Court
Brampton, Ontario
Charming 3-Bedroom Home on a Quiet Cul-de-sac! This bright and spacious home sits on a private lot in a peaceful court, offering the perfect blend of comfort and convenience. Enjoy an open-concept living/dining area with hardwood floors and a modern kitchen featuring stainless steel appliances and a breakfast nook with backyard views. Upgrades include a newer roof (2021), furnace (2020), and A/C (approx. 6 years old). The primary bedroom has a large closet, and the two additional bedrooms offer great space for family or guests. Outside, you'll find a beautifully landscaped yard with a wooden deck and a driveway that fits 4 cars.Just minutes to Hwy 410, schools, parks, and shopping. (id:60626)
RE/MAX Real Estate Centre Inc.
42 - 3232 Montrose Road
Niagara Falls, Ontario
Enjoy luxury low maintenance living in this stunning 2+1 bedroom, 3 bath corner unit townhome, in desirable Mount Carmel location, just minutes from all amenities including shopping, restaurants, highway access and more! As you drive up you'll love the curb appeal, double exposed aggregate driveway, and gorgeous wrap around covered porch. As you enter the front doors, you'll be wowed by the open concept design, 10 ft ceilings plus additional vaulted ceilings, abundance of natural light with plenty of windows, and high end finished throughout. The kitchen features a large island, granite counters, and stainless steel appliances. The large living area features a cozy gas fireplace, vaulted ceilings, and a patio door that leads to your private back deck. The spacious primary suite offers a walk-in closet and 4 pc ensuite with granite vanity, and separate shower and deep soaker tub. The partially finished basement offers a perfect guest suite including an oversized bedroom with large window, oversized walk-in closet, and ensuite privilege to the 3pc bath. The remaining area in the basement is unfinished and offers plenty of storage, or finish it off for extra living space! Don't miss your opportunity to live in this prestigious townhome community, with low monthly condo fees! $250 per month condo fee includes grass and snow removal. (id:60626)
Century 21 Heritage House Ltd
3460 Twenty Mile Road
West Lincoln, Ontario
Uncover the incredible potential of this charming two-storey country home, nestled on a picturesque 1.3-acre lot. Built in the 1800s, this 2,800 square foot property is brimming with character and awaits your personal touch. The spacious main floor includes two living rooms, a dining room, an eat-in kitchen, and a den, providing ample space for the whole family. Upstairs, you'll find four generously sized bedrooms. This home offers a fantastic opportunity to restore and rejuvenate a beautiful country retreat. Enjoy the tranquility of rural living while being just 6 minutes from Vineland, with nearby wineries, golf courses, campgrounds, and Balls Falls Conservation Area. (id:60626)
Bosley Real Estate Ltd.
2286 Flos Ten Road E
Springwater, Ontario
Welcome to 2286 Flos Road Ten in Springwater. This single story 3 bedroom home is situated on 4.46 beautiful acres. Perfect for those who love a hobby farm. Enjoy a large 30 X 40 soft top heated shop used to store your toys or to work on your vehicles. The home rests in the middle of 2 cleared acres enhanced with a circular driveway and a large backyard to enjoy fires sports. You can be one with nature in the wooded forest behind you while drinking your coffee on the newly built 8x12 deck. Your vision can come to life on this private property enhancing the home to fit your style. A quick commute to Barrie, Mount Saint Louis, Horseshoe Valley, Orr Lake, and more. (id:60626)
Century 21 B.j. Roth Realty Ltd.
777320 10 Highway
Chatsworth, Ontario
This beautiful two-story vinyl-sided home sits on nearly an acre of beautifully landscaped land, surrounded by mature trees for privacy and charm. Several trees have recently been cleared and the yard hydro seeded, expanding the fully fenced outdoor space. On the east side, you'll find a spacious dog kennel, perfect for pet owners. A large covered rear deck with glass surrounds creates a cozy spot for morning coffee, barbecues, or entertaining guests while enjoying views of the property. Inside, the upper level features three bedrooms, including a primary suite with a large 5-piece ensuite. The main floor is bright and airy, thanks to oversized windows that flood the space with natural light and provide picturesque views of the outdoors. The kitchen offers ample cabinetry, quartz countertops, and stainless steel appliances, with a walkout from the dining room leading directly to the covered deck. The lower level includes two generously sized bedrooms, an additional living area, and a convenient two-piece bathroom. Outdoor enthusiasts will appreciate the nearby walking trails and easy access to snowmobile trails close by. The property is centrally located with short drives to Markdale, Chatsworth, Owen Sound, and only 45 minutes to Blue Mountain Resort. For families, Holland Chatsworth Central School is conveniently located within walking distance. (id:60626)
Comfree
90 Raymond Road Unit# 24
Hamilton, Ontario
Welcome to 90 Raymond Road Unit 24 in Ancaster. This upscale end-unit townhouse with lots of recent upgrades is within walking distance to Tiffany Hills Elementary. Step inside, and you'll be greeted by a warm and inviting interior. This townhouse boasts ample living space with an open-concept design, allowing natural light to flood every corner. Upstairs, you'll discover three generously sized bedrooms, including a primary suite with a private ensuite bathroom and walk-in closet. Laundry is also located on the 2nd level. Boasting a spacious & private backyard perfect for entertaining, this property offers amazing convenience. Situated in a friendly community, you'll have easy access to shopping, dining, parks, and major commuter routes. The recent property updates include; New Luxury Vinyl Upstairs (2025), Updated Bathrooms (2025) New fully fenced yard (2023) Stone Patio(2023) Kitchen (2022) (id:60626)
Century 21 Heritage Group Ltd.
837 Upper Ottawa Street
Hamilton, Ontario
Welcome to 837 Upper Ottawa Street, Hamilton, ON!Beautifully renovated 1938 S.Feet detached 4-level backsplit is move-in ready and located in the heart of Hamiltons desirable Lisgar neighbourhood. Exceptionally clean and freshly painted, this home features 3+1 spacious bedrooms and 2 full bathrooms, offering both comfort and versatility with excellent income or in-law suite potential.Enjoy a modern layout with numerous stylish upgrades, including gleaming hardwood floors, a contemporary kitchen with crown moulding, upgraded lighting fixtures, California shutters, brand new zebra blinds, and a cozy gas fireplace. The home is equipped with high-efficiency appliances and a variable-speed ECM gas furnace with a heat pump AC, complete with a programmable climate controllerproviding year-round comfort and energy savings. The roof has been refreshed with durable fiberglass shingles.The main level offers an open-concept living and dining space with large windows, premium flooring, and a tasteful tile backsplash. Upstairs, youll find three bright bedrooms and an upgraded full bathroom.The lower level boasts a separate side entrance, a large family room, a second full bathroom, and an additional bedroomperfect for extended family or potential rental income.A clean, dry basement provides additional storage or future customization opportunities. The attached 16 ft garage comfortably fits one vehicle and includes extra space for storage, or workshop. The private, fully fenced backyard features wrap-around concrete and large shade, ideal for relaxing or entertaining.Ample parking is available with a driveway that accommodates up to four vehicles.Located in a well-established, family-friendly neighbourhood, this home is close to public transit, major amenities, shopping centres, banks, restaurants, parks, and recreational facilities. Easy access to the Lincoln Alexander Parkway.Ideal for families, first-time homebuyers, or investors seeking a turnkey property. (id:60626)
Royal LePage Real Estate Services Ltd.
25 - 124 North Centre Road
London North, Ontario
Welcome to 25-124 North Centre in the private enclave of Woodland Trails in North London! This executive detached 3 bedroom bungaloft unit features a main floor bedroom just off the foyer which could also double as a den/office for people working from home. Stepping into the open concept great room, you will be impressed with the large kitchen with maple cabinets provides plenty of storage & counterspace, included under counter valance lighting & pot lights throughout. The Great room includes hardwood flooring, 18 foot vaulted ceilings with gasfireplace and mantle, and a beautiful 4 ft octagonal window over the fireplace, three doors with large glass panels letall the sun through making this a great room to entertain with easy access to the large deck for having BBQ's with friends & family. The spacious primary room has newer carpet (2025), large walk-in closet and 4 piece en-suite. The large upper loft area could be used as a TV room, study or even an additional bedroom as it includes a 3 piece en-suite as well! The lower level includes a large 3rd bedroom, huge rec room, & 2 separate storage areas including a 3 piece bathroom. California Shutters throughout main & upper floor on all windows. Great North end location, walking distance to GoodLife Fitness, Masonville Mall, University Hospital, Western University, restaurants, shops and all major amenities nearby. Double car garage with 2 additional parking spaces on the driveway. Worry free maintenance throughout the year as the grass cutting & snow clearing are always taken care of! Hurry, book your showing today as this unit won't last long! (id:60626)
Streetcity Realty Inc.
117 Route 25 Route
Alfred And Plantagenet, Ontario
Welcome to 117 Route 25, Wendover - Nestled on over 15 acres of prime land, this custom-built bungalow offers the perfect blend of comfort, space, and versatility. Boasting a total of 6 bedrooms and 3 bathrooms, this property is ideal for multi-generational living, an investment opportunity or anyone seeking room to grow. Step inside to a spacious foyer featuring oversized doors and soaring 9-foot ceilings. Straight ahead, the chef's kitchen impresses with ample cabinetry, granite countertops, and a large island with seating, perfect for casual dining or entertaining. Adjacent to the kitchen is a generous dining area and a bright living room complete with a coffered ceiling, gas fireplace, and built-in shelving. The main floor also includes a sun-filled primary bedroom with an oversized 4-piece ensuite, a second bedroom, powder room, laundry room, enclosed porch, and a versatile bonus room that can be used as an office, additional bedroom, or hobby space. Downstairs, you'll find a large ceramic-tiled living area, an additional bedroom, and a spacious in-law suite with its own private entrance. This suite offers 8.5-foot ceilings, an open-concept kitchen, dining, and living area, two large bedrooms, a 3-piece bathroom, and a dedicated laundry room. Enjoy the tranquility of country living just minutes from Highway 174 and the growing town of Wendover. The property also includes a two-car garage, enclosed gazebo, large storage dome, and income-generating solar panels. Whether you're looking for a family home, investment opportunity, or a peaceful retreat within 40 minutes of Ottawa, this property offers endless potential. (id:60626)
Royal LePage Performance Realty


