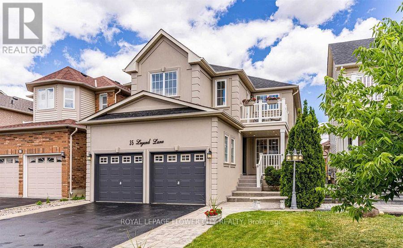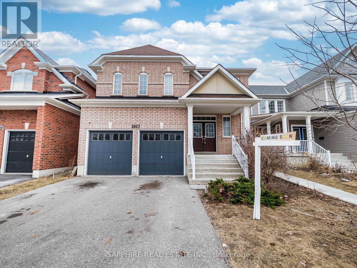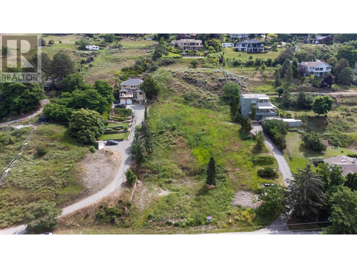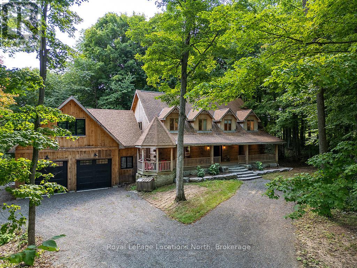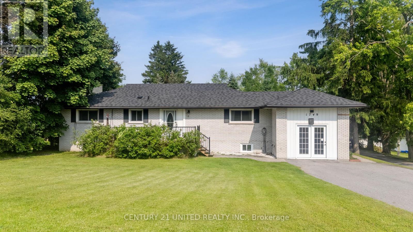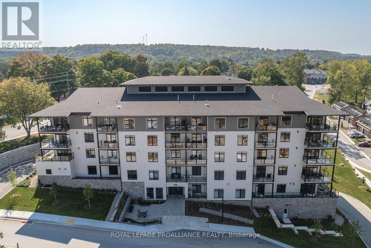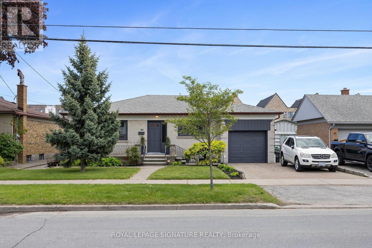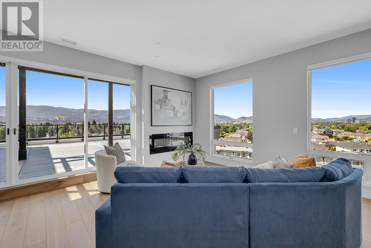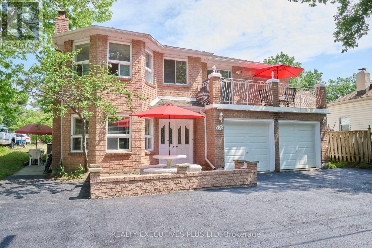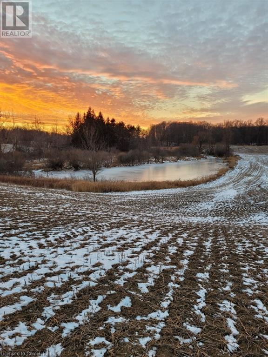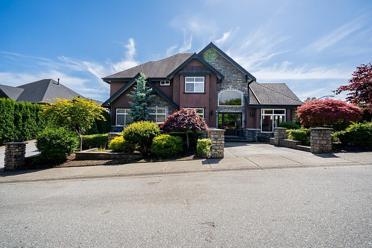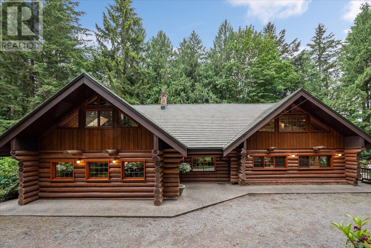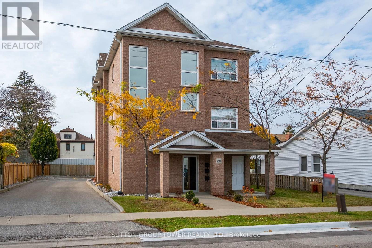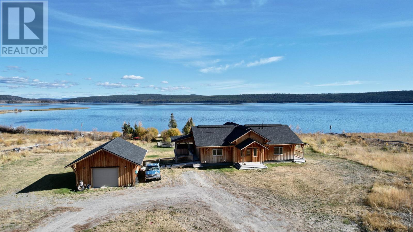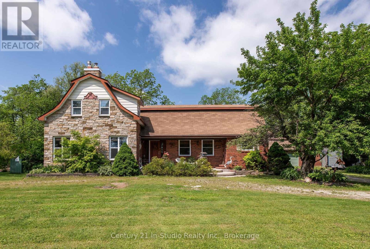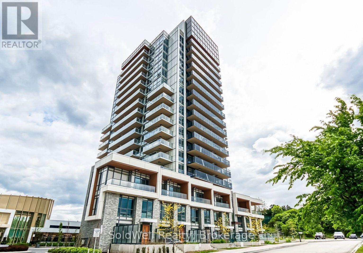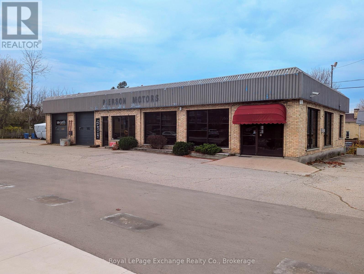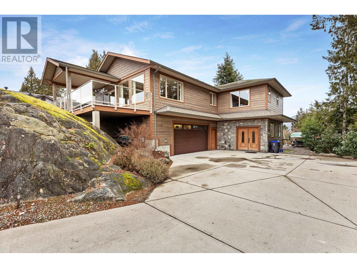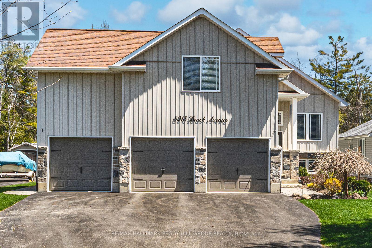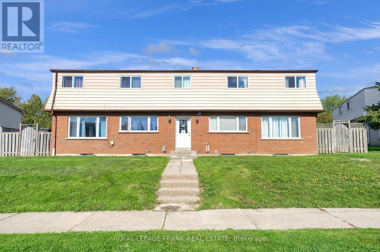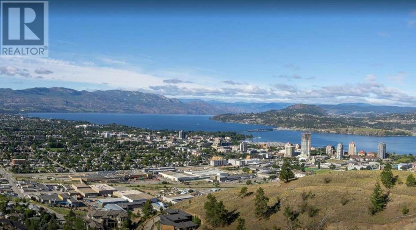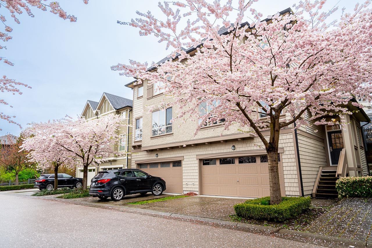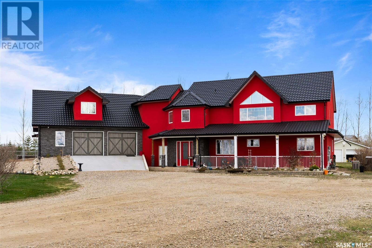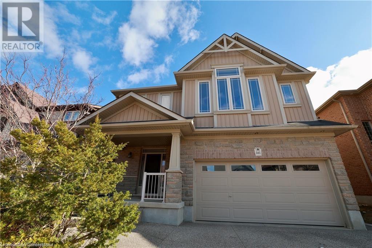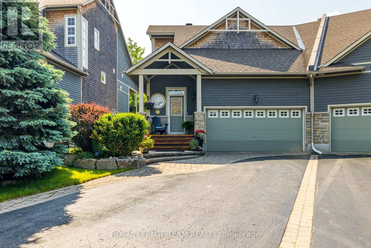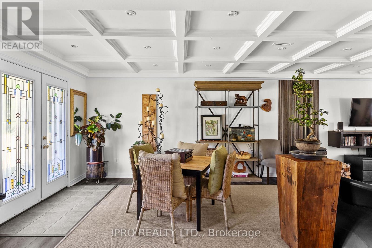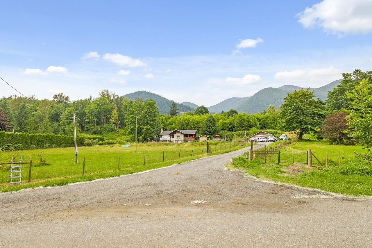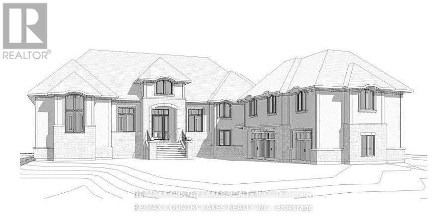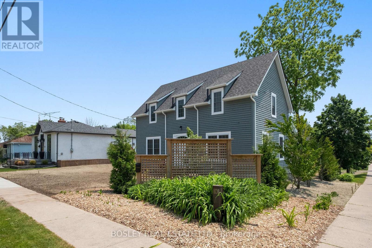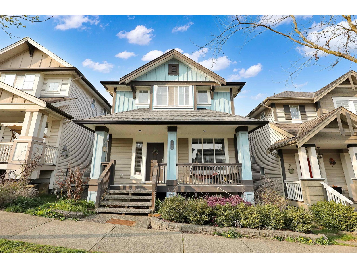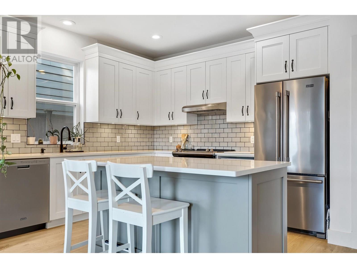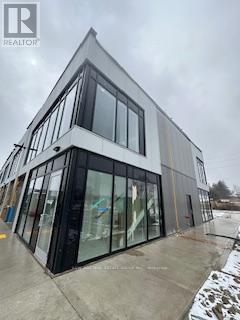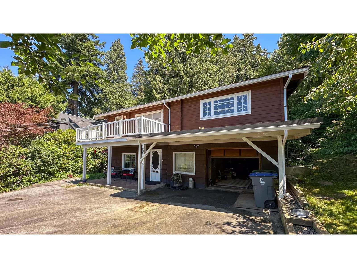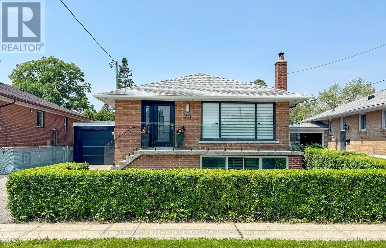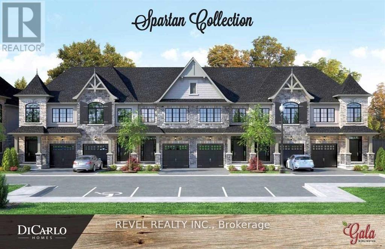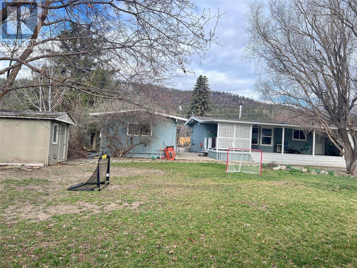35 Legend Lane
Brampton, Ontario
"SHOW STOPPER" fully upgraded Home In A Quiet , Friendly, Family-Oriented Neighbourhood Of Fletchers Creek Village In Brampton. This One Focuses On Luxury Finishes!! Tastefully Designed Chefs Kitchen With Quartz Countertop, High End Appliances, Double Wall Oven! Master Bedroom Has Its Own Ensuite! All Rooms Are Spacious And Are Upgraded Wit Hardwood Flooring & Stunning Custom Built Closets! Basement Has Its Own Legal Separate Entrance. *EXTRAS* - Stainless Steel Appliances (Fridge, Stove, Dishwasher), Washer, Dryer, All Electric Light Fixtures, All Window Coverings, Garden-Shed (id:60626)
Royal LePage Flower City Realty
1867 Arborwood Drive
Oshawa, Ontario
LEGAL 2 BEDROOM LEGAL BASEMENT! Located in Oshawa's desirable Taunton community, this stunning detached home with a double garage, Large Lot, Double Door Entrance offers approximately 4,665 sq ft of living space, including 3,265 sq ft on the main floors and a fully finished 1,400 sq ft legal 2-bedroom basement apartment with a separate entrance that was rented for $2,000/month. Featuring 9 ceilings on the main floor, this home welcomes you with a grand double-door entry, that opens into a 17 ft cathedral ceiling foyer, anchored by a striking spiral oak staircase and a grand Chandelier. The main level boasts a large living and dining area filled with natural light from oversized windows, a separate den ideal for a home office, and a cozy family room with gas fireplace, Open Concept, The upgraded kitchen features brand-new quartz countertops and backsplash, with a large breakfast area that opens through patio doors to an extra-large backyardperfectly sized for entertaining or building a swimming pool. Upstairs, the home offers four spacious bedrooms, including two primary suites with ensuites and walk-in closets. The main primary includes his and her walk-in closets, while the remaining two bedrooms are connected by a Jack and Jill washroom, giving each bedroom private access to a bathroom. The legal basement apartment with a private side entrance provides excellent income potential or multi-generational living flexibility.Ideally situated near top-rated schools including Elsie MacGill PS and Pierre Elliott Trudeau PS, and close to Mountjoy Park and Mackie Park. Residents also enjoy proximity to SmartCentres Oshawa North, Taunton Square, public transit routes, and convenient access to Highway 407making this home the perfect blend of comfort, convenience, and investment opportunity. (id:60626)
Sapphire Real Estate Inc.
11263 Maddock Avenue
Lake Country, British Columbia
Rare opportunity to acquire a 1.25-acre building lot in the heart of the prestigious Okanagan Centre area of Lake Country. No houses to be built in front of you, as it is a park and playground. Two minute walk to beach with swim dock, three minute walk to Salty Caramel Kitchen and Ice Cream Shop. Fifteen minutes to Kelowna International Airport. Steps from the lake, this lot offers a gently sloping topography to capitalize on the stunning Okanagan Lake views. The lot has access to municipal water, power, gas, and will require a buyer to obtain a septic permit (depending on what they choose to build). RR3 rural residential zoning. Approx. dimensions of 134 feet x 408 feet. Several building site options. The seller has undergone significant work to create building plans for this property and may be available to a prospective purchaser. Current plans show a 3,800+ square foot residence with a triple-car garage, pool, and a legal suite, all fitting comfortably on this lot. Max site coverage 30%. Height is the lesser of 9.5 metres or two and a half storeys. Front yard setback 6 metres. Side yard setback is two metres for a one or one and a half storey home/building, and 2.3 metres for a two or two and a half storey home/building. Rear yard setback seven and a half metres. One single detached home per lot. Great access to nearby waterfront parks, cafes, wineries, and walking trails. Please be respectful of neighbouring properties when viewing this lot. (id:60626)
Sotheby's International Realty Canada
245596 22 Side Road
Meaford, Ontario
Welcome to your private country retreat. Nestled on a quiet road and surrounded by mature trees, this fully renovated custom log home is a rare blend of rustic charm and modern luxury. Set on 1.4 acres, surrounded by forest with a southwest-facing backyard - perfect for veggie gardens and soaking in afternoon sun as it dances across the property. Steps from the Tom Thomson Trail - ideal for a peaceful evening unwind and just a 5-minute drive to the pristine waterfront at St. Vincent Park on Georgian Bay. Enjoy a true country setting, only 10 minutes to downtown Meaford and a short drive to Owen Sound for city conveniences. Every detail in this home has been thoughtfully considered. At the heart is a stunning designer kitchen in a warm earthy green, featuring top-tier appliances, smart tech, and custom cabinetry that flows seamlessly into the expansive dining room. Clever additions like integrated outlets, a charging cupboard tucked into the hidden pantry, and a second oven in the oversized island make this space both functional and beautiful. The dining room opens onto the back deck, perfect for entertaining. The living room impresses with cathedral ceilings, a dramatic statement light, and a floor-to-ceiling wood-burning stone fireplace - ideal for cozy après-ski evenings. Upstairs, the spacious primary bedroom offers a spa-like 3-piece ensuite with heated floors and custom cabinetry. Two additional bedrooms share a stylish 4-piece bath, with original hardwood floors flowing throughout the upper level. A striking metal staircase leads to the lower level - perfect for entertaining with a custom wet bar, pool table, surround sound wiring, and a sleek bathroom with heated tile floors. A fourth bedroom or home office adds flexibility. The oversized 2-car garage features heated floors, custom cabinetry, extra-tall ceilings, and a bonus second floor for a studio, gym, or storage. This is more than a home - its a lifestyle, where nature & luxury exist in perfect harmony. (id:60626)
Royal LePage Locations North
1749 Youngs Point Road
Selwyn, Ontario
Discover lakeside living at its finest with this stunning waterfront property nestled on the sandy shores of Katchewanooka Lake. Located just minutes from the picturesque village of Lakefield and a convenient 20-minute drive to Peterborough. Start your mornings with coffee on the expansive dock (2022), surrounded by mature trees, panoramic views, and the serene sounds of nature. Whether you're seeking a year-round residence, a relaxing family retreat, or an income-generating short-term rental, this property delivers on every front. Positioned directly on the Trent Severn Waterway and across from the renowned Katchawano Golf Course, outdoor recreation opportunities abound from boating and water sports to exceptional fishing. Inside, the home features modern upgrades throughout. The fully renovated kitchen is equipped with stainless steel appliances, sleek cabinetry, countertops, and a convenient coffee station perfect for entertaining. The current layout includes two spacious bedrooms and two bathrooms, with potential to add a third/forth bedroom in the expansive, unfinished lower level. Designed for both comfort and lifestyle, the home includes a spa-inspired setup with a hot tub and dedicated gym area. Relax by the cozy gas fireplace in the main living room or host guests in the lower-level family room, complete with a wood-burning fireplace. A generous laundry area is also located on the lower level. The massive 3-car garage, with metal roof (2021) has ample space for parking plus more space on the paved driveway. Only 1.5 hours to the GTA. Now is the perfect time to start your summer off in the Kawartha Lakes! (id:60626)
Century 21 United Realty Inc.
409 - 17 Cleave Avenue
Prince Edward County, Ontario
Overlooking Picton Bay in beautiful Prince Edward County! Meticulously Designed 1,755 sq ft corner Condominium that exemplifies stylish, low-maintenance living. This spacious suite features two large bedrooms, each with ensuite bathrooms and and walk-in-closets, along with an additional powder room for guest. The expansive open concept design of the kitchen, dining room, and living areas are perfect for entertaining, highlighted by floor-to-ceiling glass that floods the space with natural light. Step out onto three private balconies, offering breathtaking views of Picton Bay and an inviting setting for relaxation. Indulge in premium finishes throughout unit, including engineered hardwood flooring , elegant quartz countertops, and luxurious tiled showers. $100,000 in upgrades and inclusions! With 8 high-quality stainless steel built-in appliances, this turn key unit is ready for you to make it your own. Additional conveniences include two climate controlled under ground parking spots, a dedicated storage locker, and a separate in-suit laundry room. Living in Port Picton means exclusive access to the clarmo0unt club, where you can enjoy a fine dining restaurant and pub, a rejuvenating spa, a state of the art fitness facility, and an indoor lap pool. Outdoor enthusiast will appreciate the tennis courts, all just a quick walk from home, you'll have the finest amenities right at your finger tips. Ideally located just 2 hours from Toronto and 15 minutes from the pristine Sandbanks, this corner suite is perfect for those seeking both relaxation and adventure. Don't miss your chance to experience the luxury of Port Picton living. **** Extras*** over $100,000 in upgrades and inclusions (see Schedule C). @ under ground parking spots. One of the best views. In - suite Laundry. See Schedule C for Fitness club membership. Electric BBQ are allowed in the building on balconies for outdoor entertaining. (id:60626)
Royal LePage Proalliance Realty
Royal LePage Signature Realty
151 Ranee Avenue
Toronto, Ontario
Welcome to 151 Ranee Avenue. A well-maintained bungalow on a premium 56X132 lot in a prime central location. This lovely home features 3 spacious bedrooms, an open concept eat-in kitchen spilling onto a combined large living and dining room and beautiful hardwood flooring throughout the main floor. Fully finished basement is ideal for rental income or extended family, complete with separate side entrance , generous living and dining area , bedroom , large kitchen and laundry. Enjoy the massive south-facing backyard , perfect for entertaining, gardening or future expansion. Unbeatable location with a convenient short walk to Yorkdale Subway station , Yorkdale Go Bus Terminal , TTC and Yorkdale Mall, as well as minutes from 401/400, Allen Road, schools and hospitals. A wonderful opportunity for families looking for space and convenience in the city or investors desiring long-term potential value. Enjoy a spacious backyard featuring multiple fruit trees, a thriving vegetable garden, and a cozy fire pit perfect for outdoor gatherings, gardening enthusiasts, or simply relaxing in your own private green space. The Seller and the listing agent make no representations or warranties regarding the retrofit status of the basement apartment. (id:60626)
Royal LePage Signature Realty
3642 Mission Springs Drive Unit# 601c
Kelowna, British Columbia
**DEVELOPER PROMO-NO STRATA FEES FOR 5 YEARS!**Live the life of luxury in the Green Square Vert community in the Lower Mission. This 6th floor penthouse offers 3 bedrooms & 2 bathrooms in 1777sq' of spacious, elegant living. There is an additional 900sq' of outdoor living space with a hot tub and has a South/East exposure bringing in the sunny mornings. This penthouse features exquisite custom cabinetry, marble-inspired quartz countertops, engineered hardwood flooring and top-of-the-line Fisher Paykel appliances. There are 2 parking stalls and a large in-unit storage room included. Green Square provides an array of amenities- community garden plots, fitness facility, rooftop patio, hassle-free dog wash station & bike storage. Wineries, restaurants, a nearby park, Gyro beach and shopping opportunities are just minutes away. Schedule a viewing today of Green Square's final phase in the Lower Mission. GST is applicable, but if you are a first-time home buyer, you could qualify for the GST exemption on new construction in BC. **NOTE THESE PICS ARE OF A SIMILAR UNIT** (id:60626)
Royal LePage Kelowna
573 Mosley Street
Wasaga Beach, Ontario
Welcome to your dream home in the heart of Wasaga Beach! This versatile property offers an incredible opportunity for both homeowners and investors alike. Boasting a spacious open-concept design, this home is divided into two separate units, each with its own private entrance, perfect for multi-generational living, rental income, or a vacation retreat. Inside, you'll find 5 generous bedrooms and 3 full bathrooms, providing plenty of space and comfort for family and guests. The expansive family room is the heart of the home, offering a bright and inviting space for entertaining or relaxing after a day at the beach. The large kitchen features ample counter space and storage, a large eat-in area, seamlessly flowing onto a spacious walkout balcony, perfect for morning coffee or evening gatherings. Located just a 2-minute walk from the iconic Wasaga Beach, this property is a dream for beach lovers. The large backyard and ample parking offer endless possibilities, whether you envision building an additional structure, explore the exciting possibility of adding a second dwelling or create a private outdoor oasis. Conveniently located close to shops, recreational activities, restaurants, schools, and places of worship, this home truly has it all. Don't miss your chance to own this exceptional property. Schedule a viewing today! (id:60626)
Realty Executives Plus Ltd
36111 Ridgeview Road
Mission, British Columbia
Welcome to your own slice of Heaven !! Looking for a tranquil escape, within a short drive from the city? Look no further. This beautiful 10 acre, flat parcel of land, is a corner lot, awaiting your usage ideas. Currently a loved family retreat, it homes, an older 3 bedroom mobile, tenanted by a long time happy tenant, as well houses a beautiful fifth wheel, which comes with the property ready for your next camping adventure. Just steps away form the beautiful Cascase Falls Reginal Park, biking, quadding and horseback riding trails. Looking to build your dream home? Perhaps wish to explore your business opportunities and run a campsite, animal farming or blueberry farm? possibilities are endless. Two driveways, two power sources, well water, large storage, and more! (id:60626)
Royal LePage - Wolstencroft
171 Baker Street
Nelson, British Columbia
Business and Building for Sale: An exceptional commercial opportunity awaits on Nelson's iconic Baker Street! This commanding 4375 sq ft building, originally constructed in 1904, has undergone extensive renovations to seamlessly blend historic charm with modern functionality. Currently operating as a thriving hostel named The Dancing Bear Inn, the property boasts a versatile layout ideal for continued hospitality or other C1 commercial ventures. Whether you’re looking to invest, expand, or create something new, this location delivers maximum visibility, foot traffic, and charm in the heart of downtown Nelson. Guests are accommodated in 10 private rooms and two spacious 8-person bunk rooms, supported by a full guest kitchen, dining area, and multiple inviting common rooms and seating areas throughout. The two large outdoor spaces offer additional leisure areas, while a dedicated staff kitchen is conveniently attached to the main office. Accessibility is a key advantage with a substantial parking lot at the rear accommodating approximately multiple vehicles, a rare find in this vibrant downtown core. Its prime Baker Street location ensures unparalleled foot traffic and immediate access to Nelson's renowned shops, restaurants, and cultural attractions, making it an ideal investment in this highly sought-after Kootenay community. (id:60626)
Bennett Family Real Estate
29 Unity Side Road
Caledonia, Ontario
Discover the perfect canvas for your dream lifestyle on this breathtaking 40-acre property, where nature's beauty meets endless possibilities. A tranquil pond glistens under the sun, surrounded by a lush forest (about 10 acres of Trees!) that invites exploration and peaceful serenity. Located between the bustling areas of Hamilton, Ancaster and Caledonia with Zoning for both residential and agricultural use, this land offers the rare opportunity to build your family’s forever home, cultivate a garden, source your own Maple Syrup, or continue the current farming. Picture evenings filled with stunning sunsets painting the sky in vibrant hues, and winters spent skating on the frozen pond with loved ones. Whether you seek a peaceful retreat and/or a place to grow and thrive, this land promises an idyllic escape from the everyday, where memories are made in every season. Your dream lifestyle awaits! (id:60626)
Chase Realty Inc.
7969 Tuckwell Terrace
Mission, British Columbia
Welcome to your dream home! This stunning 3 story home offers over 4000 sq ft of beautiful designed living space, perfect blend of luxury and functionality. Situated in Mission's most desirable neighbourhood of College Heights! Open concept living with high ceilings with expansive windows that bring in natural light and premium finishes throughout. Gourmet kitchen boasts quartz counter tops with 2 ovens. Upstairs you will find 3 generous sized bedrooms including primary suite with spa like ensuite and walk in closet. Downstairs features a full bar with bathroom & theatre room ready to entertain the family. Wth multiple living areas, home office, private dining area, ample storage and double car garage, this is a one-of-a kind property you do not want to miss! Book your showing today! (id:60626)
Homelife Advantage Realty (Central Valley) Ltd.
1315 Spruston Rd
Cassidy, British Columbia
Nestled amongst the trees, this stunning 3,000 sq ft custom log house sits on over 3 acres just south of Nanaimo, offering a blend of rustic charm and modern comfort. The thoughtfully designed home features 4 spacious bedrooms, 2 bathrooms, a dining room, and soaring ceilings. A cozy wood stove sets the perfect ambiance, while the patio, deck, and balcony provide serene views of the natural surroundings. The unfinished basement awaits your personal touches, offering endless potential. Practical features include a durable metal roof, a through driveway, and ample space for RV and boat parking. Ideally located near Nanaimo Airport, BC Ferries, Nanaimo River, and nearby lakes, this property is perfect for those seeking backwoods adventures while staying close to city conveniences. (id:60626)
Royal LePage Nanaimo Realty Ld
3461 Eternity Way
Oakville, Ontario
This stunning 3-bedroom home offers modern living at its finest. The heart of the house is its luxury kitchen, featuring premium stainless steel appliances, granite countertops, and a large center island with breakfast bar. The open-concept design seamlessly connects the kitchen to an elegant dining area and spacious living room. The primary bedroom includes an ensuite bathroom with a walk-in shower. Two additional well-proportioned bedrooms. (id:60626)
Executive Homes Realty Inc.
750 Albert Street
Oshawa, Ontario
This Newly Built All Brick Triplex Is A True Legal 3-Unit Apartment Building Built With The Highest Level Of Standards! Each Unit Is Equipped With Its Own Gas Meter, Hydro Meter, Electrical Panel And Tankless Water Heater, Ensuring That Current Tenants Pay Their Own Utilities. The Versatility Of This Triplex Is Unmatched. All Units Are Above Ground And They All Have Front And Back Entrances. Each Unit Features An Overall Bright Open Concept Layout With A Laundry Room And A Utility Room And About 1228 Sq Ft. Main Floor Unit Features Living, Dining & Kitchen With Open Plan Concept & Walkout To Deck. Primary Bedroom With Double Closet & 4Pc Semi Ensuite, 2nd Bedroom With Walk-In Closet. Second And Third Floor Units Feature Living, Dining & Kitchen With Open Concept & Walk Out To Balcony & Powder Room. Primary Bedrooms With 2 Closets, & 4Pc Semi Ensuite, 2nd Bedroom With Walk-In Closet. Mostly Newer Appliances, New Fencing And Landscaping. **EXTRAS** This Building Is Equipped With 3 Furnaces, 3 A/Cs, 4 Hydro Meters, 3 Fridges And 3 Stoves And Exceptional Finishes And Materials. Unit Assigned Parking. Wise Investment In A City That Is Booming. Fully Tenanted With Aaa Tenants! (id:60626)
Sutton Group-Tower Realty Ltd.
3990 Puntzi Lake Road
Williams Lake, British Columbia
* PREC - Personal Real Estate Corporation. Stunning, custom built, timber frame, 2 storey home is perfectly appointed on Puntzi Lake just 2 hours west of Williams Lake. The large 4 bedroom, 3 bath home offers cork flooring throughout, vaulted ceilings with stunning timber frame features, open concept living, dining and kitchen complete with quality stainless appliances. The lower level offers an open concept living space, large game room, 2 bedrooms, cold room, utility room and a walkout, ground level deck with a hot tub. This 6.20 acre property is also complete with a heated carport and has easy access by floatplane right to the front yard; or by the 6000ft paved airstrip just 10 min away. (id:60626)
Landquest Realty Corp (Northern)
3926 County Road 124 Road
Clearview, Ontario
Quality-Built Home on 1.2 Acres with Stream, Pond & Workshop. Discover the perfect blend of comfort, craftsmanship, and nature in this beautifully maintained, quality-built home nestled on a scenic 1.2-acre lot. Boasting 4 generously sized bedrooms, this residence offers an ideal layout for families or anyone seeking space and serenity. Step inside to find a custom kitchen designed for both function and style, seamlessly flowing into a welcoming living and dining area complete with a cozy gas fireplace. The spacious family room creates the perfect setting for quiet evenings at home. Convenient main floor laundry and storage area adds to the ease of daily living. Enjoy the charming 3-season sunroom, overlooking the picturesque backyard with a tranquil stream and private patio pond. The grounds are beautifully landscaped, providing a peaceful setting that feels like your own private retreat. For hobbyists and professionals alike, the detached 2-car garage includes a heated and insulated workshop is perfect for projects, storage, or tinkering year-round. This exceptional property combines rural charm with everyday convenience, ideal for those seeking space, privacy, and quality. Book your private tour today! (id:60626)
Century 21 In-Studio Realty Inc.
45 Bentley Crescent
Prince Edward County, Ontario
Absolutely stunning! This luxurious 3-storey townhome in Port Picton is a rare gem, combining elegance with waterfront living. With its expansive design, high-end finishes, and thoughtful details, it truly stands out. The kitchen, complete with quartz countertops, built-in Stainless Steel appliances & pantry, is a chef's dream. The open-concept Dining & living area, featuring a beautiful custom fireplace, provides a warm and inviting atmosphere which makes perfect for entertaining. Enjoy the views from the balconies and decks. Relax in the Primary bdrm with a spa-like ensuite with heated floors, which all 4 bathrooms feature. The lower level is equally impressive, with a bright second bedroom, Office with built-in cabinets, oversized Rec Room perfect for Movie nights. Beauty and function combine for the Laundry room with cabinets and sink. Continue down another level to the Storage room, utility room, 3rd Bdrm, bathroom with built-in vanity and Gym with Garden door walk-out to patio. Gym area could easily be converted to another sitting room. And let's not forget the stunning outdoor spaces, including a private courtyard ready for you to design your outdoor living area that would be ideal for relaxing or hosting gatherings. This home is not just about luxury; it offers the perfect blend of comfort and style, all within the vibrant community of Port Picton. The Claramount Club is nearing completion and will offer Pool with change rooms, a Fitness centre, & Tennis Court for Port Picton Owners with yearly membership fee. The public areas include a Restaurant, a Pub and Hotel Rooms. All in the beautiful town of Picton! (id:60626)
Ekort Realty Ltd.
1603 - 25 Mcmahon Drive
Toronto, Ontario
Brand New 3-Bedroom, 3-Bathroom Corner Suite with Parking, Locker & Spectacular CN Tower & City Skyline Views!Welcome to Saisons by Concord, a luxurious residence in the heart of the prestigious Concord Park Place community. This bright and spacious unit offers nearly 1,100 sq.ft. of beautifully designed interior space plus a generous 200 sq.ft. balcony perfect for enjoying the breathtaking south-west views, natural light, and stunning sunsets.The thoughtfully designed layout features 9-ft ceilings, engineered hardwood flooring, and custom closet organizers throughout. The chef-inspired kitchen boasts premium Miele appliances, quartz countertops, and a large centre island with breakfast bar. The primary bedroom includes a spa-like 5-piece ensuite and a walk-in closet. Bathrooms feature modern finishes and ample storage with oversized medicine cabinets.Ideally located just steps to both Bessarion & Leslie subway stations, an 8-acre park, Aisle 24 grocery, Starbucks, restaurants, and North York's largest community centre. Minutes to Bayview Village, IKEA, Canadian Tire, Toronto Public Library, YMCA, and North York General Hospital. Easy access to Hwy 401/404, Oriole GO Station, Fairview Mall, Yorkdale, and downtown Toronto.Experience upscale urban living with 80,000 sq.ft. of world-class building amenities in a vibrant and growing community. Move in ready this exceptional home offers the perfect blend of comfort, style, and convenience! (id:60626)
Soldwell Realty
856 Queen Street
Kincardine, Ontario
PRIME COMMERCIAL PROPERTY WITH ENDLESS POTENTIAL This previous Automobile dealership offers .71 acre's of land at the corner of Queen Street and Durham Street in vibrant downtown Kincardine. This location presents numerous opportunities for entrepreneurial-minded investors. The building offers over 5,000 square feet of office, showroom, and shop space with 6 garage bays. This C1-zoned property is perfectly located in the heart of Kincardine's business and entertainment area. Year-round festivals and parades attract customers to local stores and restaurants, while Lake Huron is just a short walk away. Queen Street Kincardine, recently had major infrastructure work completed, including new roads and sidewalks. The subject property has just completed a successful Phase II study, allowing new owners to move forward with their plans. Don't miss out on this exceptional opportunity. (id:60626)
Royal LePage Exchange Realty Co.
5781 Genni's Way
Sechelt, British Columbia
Custom built OCEAN VIEW home located in an exclusive area of quality homes and neighborhood, known as the "Ridge". Within walking distance of Sechelt Schools, Shopping, & Recreation Facilities, this 4 Bedroom & Den Home has 3 Full Bathrooms, plus a large downstairs Rec Room opening onto the low maintenance back yard. The spacious Primary bedroom has a walk-in closet, beautifully appointed ensute bath, & an Ocean View. The spacious open floor plan allows the South facing Ocean View to be with you constantly as you move about the living area. The real maple hardwood & stone tile exude a true feeling of warmth. The designer kitchen features a large multi-use quartz counter island & all appliances. There is a 12´ x 24´ South facing sundeck that is ½ covered for year around barbeques. The huge 28' x 28' garage & downstairs shop with additional 4' concrete shelf. From the high-end doors to the specialty tile treatments in the bathrooms you will love the custom features of this near new home. (id:60626)
RE/MAX City Realty
3213 Beach Avenue
Innisfil, Ontario
QUIET LOCATION, EXPANSIVE LOT, REGISTERED ADU, & CAREFULLY CURATED UPDATES! Tucked away on a quiet street, just moments from the stunning shores of Lake Simcoe and Innisfil Beach, this raised bungalow is truly a masterpiece. A short drive from Friday Harbour Resort, you'll have access to an incredible array of amenities, including a golf course, marina, waterfront dining, shopping, and recreational options that make every day feel like a vacation. Sitting on a spacious 60 x 214 ft lot surrounded by mature trees, the private backyard is perfect for unwinding, complete with an updated composite deck, a fire pit area, and a convenient shed. The home stands out with its striking curb appeal - distinctive rooflines, a stone and vinyl exterior, and a welcoming front door. A paved driveway leads to a triple garage, providing ample storage and space for parking or your favourite projects. Inside, this meticulously maintained home showcases thoughtful updates and lasting appeal, with every room designed for comfort and functionality. The open-concept main level is ideal for entertaining, featuring a stunning kitchen with rich cabinetry, granite countertops, stainless steel appliances, a stylish backsplash, an island for extra prep space, and a garden door walkout. The combined living and dining areas flow seamlessly, while the expansive upper-level family room above the garage provides even more space to unwind. The primary bedroom offers a walk-in closet and a luxurious 4-piece ensuite. Both main floor bathrooms boast elegant granite-topped vanities for a sophisticated touch. Downstairs, the finished basement is a registered 1-bedroom accessory dwelling unit with its own separate entrance, offering the perfect opportunity for potential rental income or privacy for guests. With a separate laundry area for both upper and lower living spaces, this #HomeToStay truly has it all: style, functionality, space, and a tranquil location that can't be beat. (id:60626)
RE/MAX Hallmark Peggy Hill Group Realty
377 Linden Street
Oshawa, Ontario
Excellent Investment, Well Maintained, Close To 401 And All Amenities. AAA Tenants, Fully Occupied, 10 Bedroom 4 Plex. Two- 2 Bedroom Units And Two 3 Bedroom Units Are Town House Style. Each Unit Has Full Basement , Front Door Access In A Central Hallway And Back Door Access To Their Own Backyard/Fenced Patio. They Are All Separately Metered. Tenants Pay Their Own Utilities Hydro&Gas. (id:60626)
Royal LePage Frank Real Estate
29 Main Street
Westport, Ontario
Beautiful home sitting on the western shore of Upper Rideau Lake! This 3+ story home is bright & modern throughout & has been totally renovated over the past 2 years. At the front of the home is a breakfast nook with built-in storage benches & located right next to the gourmet kitchen. This kitchen boasts a 48" Forno gas stove, a 9' island with dishwasher, microwave & wine fridge. The opposite side of the kitchen has a large coffee bar, plenty of storage cabinets & quartz countertops. There is a hidden pantry cleverly located behind a shelving unit that pulls out when access is needed. There is a large living room, a 2pc bathroom, laundry area & a dining room with a wood stove & views over the backyard. Upstairs on the next level is a girls dream bedroom that has an attached 3pc bathroom. Down the hall there is another bathroom, and 2 bedrooms, one is currently used as an office with a sitting room that overlooks the lake. There is access to the main floor from this area via the back stairs. Heading up to the 3rd. level you will find yourself in a spacious bedroom suite with a custom built 5pc. ensuite bath. This modern and bright bathroom offers a large custom shower built for two that has stunning views over the lake & Foley Mountain. From this 3rd floor bedroom there is a set of pull-down stairs that can be lowered down to allow access to the turret on the upper most level. This turret has a daybed in place and offers a 360-degree panoramic view of the lake, mountain and the village of Westport. There is a full basement for storage & utilities & an attached garage that is currently being used as living space. The backyard is fenced with gates for easy access & safety by the water and is nicely landscaped with a stone patio with a propane stone fireplace, hot tub, gazebo by the water, large dock plus a storage shed. This property is a rare gem found in a waterfront town! (id:60626)
Royal LePage Proalliance Realty
1576 Concession Rd
Clarington, Ontario
Discover a prime opportunity with this 26.24-acre parcel of land nestled on the border of Oshawa and Clarington. Ideal for land banking or building your dream home, this property offers endless possibilities. Situated just a quick 5-minute drive from all essential amenities. Imagine creating your oasis amidst lush surroundings, with ample space for gardens, trails, and privacy. Whether you envision a private estate or an investment for the future, this land promises both serenity and accessibility. Don't miss out on this rare chance to own a piece of picturesque countryside within reach of city comforts. (id:60626)
Homelife/miracle Realty Ltd
1160 Stoneypointe Court
Kelowna, British Columbia
For more information, please click on Brochure button below. Discover the most breathtaking vantage point in Kelowna! This prime lot offers panoramic views of the city, making it the perfect canvas for your dream home. Embrace the opportunity to design a unique living space that captures the beauty of the surroundings. Unleash your creativity and build the home you've always envisioned! Some photos are examples of rendering drawings. There is a house plan designed by Baxter Architects and a builder, Fawdry Developers with a $2,400,000 3 floor home plan that will showcase the highest view of Kelowna and most panoramic view of the valley…. All electric with solar system, pool and spa both inclusive with motorized cover… Plumbed also for Gas. (id:60626)
Easy List Realty
22 10595 Delsom Crescent
Delta, British Columbia
Welcome to Capella, Polygon's master-planned Sunstone community! BRIGHT & SPACIOUS, 2,308 SQ FT, Main floor boasts open floor plan, 9 ft. ceilings, modern kitchen w/oversized island, granite counters & stainless-steel appliances, dining & 2 separate living spaces. Above features 3 BDs/2 FULL BA's & is highlighted by the LARGE Master BD w/ large walk-in & 5 PC ensuite. Below highlights large 4th BD w/ full bath below - great for a growing family! Enjoy morning coffee in the spacious backyard w/covered gazebo & premium artificial turf. DOUBLE GARAGE W/ DRIVEWAY PARKING. Walk to shops right across the street. Enjoy membership to the Sunstone Club - pool, hot tub, gym, party rooms & guest suites. Close to great schools & Alex Fraser. (id:60626)
RE/MAX Performance Realty
6 Bohach Bay
Edenwold Rm No. 158, Saskatchewan
Stunning One-of-a-Kind Acreage Near White City – Luxury Living on Nearly 5 Acres This exceptional property offers the perfect blend of luxury, comfort, and privacy just minutes from White City. Boasting 5 bedrooms and 5 bathrooms, this expansive home is ideal for families or anyone seeking space to relax, entertain, and enjoy the outdoors. A major addition in 2019 created a luxurious private primary suite featuring a spacious 5-piece ensuite, home office, and a spectacular indoor pool and hot tub—your personal wellness retreat! Upstairs, you'll find a bonus room, while the basement offers a fully equipped games room, perfect for family fun and entertaining. The original portion of the home includes a grand foyer, a chef’s dream kitchen with high-end finishes, and a patio walk-out from the dining area—ideal for summer BBQs. Two generous bedrooms and a convenient main floor laundry room complete the layout. 2 beds/4 piece bath complete the upstairs. Outside, the property spans almost 5 acres, beautifully bordered by mature trees for privacy. Enjoy a dedicated garden area, children’s play space, two detached garages, and multiple storage sheds. The oversized attached garage easily accommodates large vehicles and includes ample workspace for hobbies or projects. Don’t miss your chance to own this truly unique, resort-style acreage. A rare opportunity offering space, privacy, and top-tier amenities—all just outside the city. Features - Generator, Solar Panels, Velocity Air Conditioner, 2 Sump Pumps, Water Filtration System, 3 Washers 3 Dryers. (id:60626)
Exp Realty
341 Zeller Drive
Kitchener, Ontario
Welcome to 341 Zeller Drive, nestled in the highly sought-after Lackner Woods community. This stunning 2803 square foot Hawksview-built home offers an expansive layout with a double garage and an additional 1200+ square feet of fully finished basement space. The main floor features soaring 9-foot ceilings, complemented by gorgeous maple hardwood floors and ceramic tiles throughout. The open-concept living room is bright and airy, creating the perfect atmosphere for relaxation and entertaining. The chef-inspired kitchen is a standout, boasting beautiful maple cabinetry, granite countertops, a large island, and a walk-in pantry. A convenient main floor laundry adds to the functionality of the space. Upstairs, the grand great room with a 12-foot ceiling is the ideal place for family gatherings. The second floor is home to four generously sized bedrooms, including a master suite that is particularly spacious. The master retreat is complete with two enormous walk-in closets (one for him, one for her) and a luxurious 5-piece ensuite. Two additional well-sized bedrooms share a beautifully designed Jack-and-Jill 5-piece ensuite, offering both privacy and convenience. The newly finished basement is a true gem, featuring durable flooring throughout and offering two private rooms, a living area, a 3-piece bathroom, and a laundry room. The exterior of the home is just as impressive, with an exposed aggregate driveway, a professionally landscaped front garden, and interlocking pathways leading to the backyard with a beautiful planter box. The backyard features a stamped concrete patio and a shed, creating the perfect outdoor retreat. Conveniently located just steps from Lackner Woods Public School, and within close proximity to Chicopee Ski & Summer Resort, natural trails, highways 7, 8, 401, and shopping centers, this magnificent home is an absolute must-see. It offers luxury, space, and comfort that truly elevate everyday living! (id:60626)
Royal LePage Peaceland Realty
5910 45 Avenue
Whitecourt, Alberta
EXCELLANT LOCATION ON HIGHWAY 32. 50 X 100 SHOP WITH 2 DRIVE THROUGH BAYS WITH 18 FT OVERHEAD DOORS. 1408 SQ FT ATTACHED OFFICE COMPLEX INCLUDING 2 WASHROOMS , 4 OFFICES AND A BOARDROOM. FOUR SEPARATE TITLES TOTALING 2.49 ACRES OF FENCED YARD SPACE (id:60626)
RE/MAX Advantage (Whitecourt)
19 Turtle Point Private
Ottawa, Ontario
Experience the perfect blend of luxury, comfort, and community in this beautifully appointed 2-bedroom, 3.5-bathroom home in the prestigious Marshes subdivision of Kanata. With sophisticated design and exceptional functionality, this is a rare opportunity in one of the city's most sought-after neighbourhoods. Step inside to an airy, open-concept layout ideal for entertaining. The spacious dining room easily accommodates both elegant dinner parties and casual family meals. The chef-inspired kitchen is a standout, complete with stainless steel appliances, quartz countertops, oversized island, walk-in pantry, and generous cabinetry. A custom coffee and wine station adds thoughtful convenience. The sun-filled loft offers incredible versatility with a built-in Murphy bed, walk-in closet, and full bathroom ideal as a guest suite, home office, or third bedroom. Retreat to the serene primary suite with a custom walk-in closet and spa-like 5-piece ensuite featuring a double vanity, soaker tub, and glass-enclosed shower. The fully finished basement extends your living space with a spacious rec room, custom bar, and pool table. A separate bedroom and full bath offer excellent guest accommodations. Enjoy quiet mornings or lively evenings in the screened-in porch, perfect for year-round enjoyment! The private, landscaped backyard boasts a brand-new deck and built-in hot tub. A bright sunroom connects indoors without, adding to the homes charm. Pride of ownership is evident in this close-knit community, where neighbour's take care and connection seriously. Just minutes from DND, Kanata's tech hub, the Marshes Golf Course, and the luxurious Brookstreet Hotel with access to spa services, fine dining, and fitness facilities, this home offers the ultimate lifestyle. (id:60626)
Royal LePage Team Realty
5502 Sunnidale Tosorontio Townline
Clearview, Ontario
This is not a normal home. The is the example of extreme quality craftsmanship home. Every detail is made to the love of heart. You won't believe until you visit it. ***Dreaming for tranquility in a PRIVATE OASIS? mature trees and landscaping with an elegant fully remodeled home combined city's convenience and Relaxing cottage Lifestyle *** Massive Outdoor Deck with Breathtaking views of endless Protected Forest. The gourmet kitchen is a chef's dream, with SS appliances, granite countertops, large center island & ample storage space. Sun-filled living, Dining, and all rooms *** Finished basement walkouts to Unlimited greenery***. Work from home while enjoying Cottage life? No problem, High speed internet work perfectly. Double Hight garage fully function, it's hobby or workshop's dream*** 20 minutes west of Barrie, south of Wasaga, under 30 minutes to Collingwood. Ski hills are nearby, and Airport Road is under 10 minutes away. (id:60626)
Ipro Realty Ltd.
28 Bloomfield Crescent
Cambridge, Ontario
Welcome to this exquisite 5-bedroom, 5-bathroom home, perfectly designed for modern family living! Situated in the sought-after great community, this home boasts 9 ft ceilings on both the main and second floors, creating an airy, elegant ambiance throughout. Enjoy upscale finishes including a hardwood staircase, hardwood flooring in the family room, living/dining area, and main floor library. The gourmet kitchen features a stylish breakfast bar and flows seamlessly into the open-concept layout, ideal for entertaining. Convenient main floor laundry adds everyday ease. Step out onto the deck and take in the serene surroundings. The beautiful premium walkout basement, with oversized windows, offers abundant natural light and added value to the home and endless potential for future living space.to generate the income. A truly exceptional home don't miss your opportunity! (Starlane Hazel glenn Preston 5 Elevation 2 ) (id:60626)
Royal LePage Terra Realty
42095 Husband Road
Mission, British Columbia
Incredible acreage property just minutes to downtown Mission! Tons of opportunities for this versatile property - dog groomers, kennels and/or breeders. All dog kennel areas have been turfed with artificial grass (easy to clean!), or make this your own hobby farm! Enjoy the convenience of the detached powered shop! The huge flat section at the top of the property offers incredible views - great for shop or riding arena! Huge propane tank which is owned outright and updated kitchen and bathroom are just a few of the awesome features this property has to offer. The unfinished area under the porch will add ton more space for storage, mudroom or home office. Don't miss this rare and amazing opportunity! Call to book your private tour. (id:60626)
Homelife Advantage Realty (Central Valley) Ltd.
983 Dundas Street W
Toronto, Ontario
Remarkable Semi-Detached Home in Trinity Bellwoods--Your Urban Oasis Awaits! Discover your dream home in the heart of Toronto's vibrant Trinity Bellwoods neighbourhood! This spacious semi-detached residence offers a unique blend of uniqueness, potential, and a prime location that's hard to match. Key Features: Private Backyard Retreat:** Enjoy your own serene outdoor space, perfect for entertaining, gardening, or simply unwinding after a busy day. Detached Two-Car Garage:** Currently functioning as a two-car garage with power, this space can also be transformed into a laneway suite, providing additional living options or rental income. Breathtaking Views:** Experience stunning vistas of the enchanting Trinity Bellwoods Park and the iconic CN Tower right from your home. Imagine relaxing on your porch while taking in the beauty of the city. Unmatched Location:** Nestled in one of Toronto's most exciting downtown neighbourhoods, you'll find shopping, world-class dining, and public transit just steps away. Everything you need is at your fingertips! Endless Potential:** This home is a blank canvas waiting for your personal touch. With a rough-in for a second kitchen on the second level and an unfinished basement with a walk-up to the backyard, you have the freedom to create your ideal living space. Upgraded Electrical:** Equipped with a 200 amp breaker, this home is ready to deliver a modern lifestyle, ensuring you have all the power you need for your appliances and devices. Don't miss out on this rare opportunity to own a piece of real estate in a sought-after location with so much potential! Whether you're looking to customize your home or invest in a property with incredible possibilities, this semi-detached gem is waiting for you. (id:60626)
RE/MAX West Realty Inc.
41 Paradise Boulevard
Ramara, Ontario
Premium lot on the main channel in Beautiful Lagoon City. This lot is ready to build, with permits, foundation and piles in place for a 6000 + sq ft stunning home. Large Boat access to the Trent waterway system to take you anywhere in the world. Private beaches, outstanding swimming, boating, fishing , trails. Make this your Dream Home! See attachment of Full Architectural Drawings. **EXTRAS** will build using existing plans for interested buyers. (id:60626)
RE/MAX Country Lakes Realty Inc.
161 Bruton Street
Port Hope, Ontario
Discover this beautifully crafted 3-bedroom, 2.5-bathroom home that seamlessly blends modern style with thoughtful functionality. Step into a bright, open-concept living space featuring a bespoke custom kitchen, soaring high ceilings, and large windows that flood the home with natural light. The unfinished basement, complete with a rough-in for a bathroom and oversized windows, offers exceptional potential to expand whether you envision extra bedrooms, a family room, or a guest suite. At the rear of the property, you'll find a detached garage accessed via a municipal lane. It includes a heated room and staircase to an upper level, ideal for conversion into a home office, studio, or guest loft. With modern water and sewer connections including a sewage pump linking the garage to the main house its ready for a variety of creative uses. Located in the heart of historic Port Hope, this home is just a short walk from downtown shops, restaurants, and the iconic Capitol Theatre, immersing you in the towns vibrant cultural scene. If you're looking for a stylish new home with room to grow, this thoughtfully designed property offers both. (id:60626)
Bosley Real Estate Ltd.
7380 James Street
Mission, British Columbia
Developer Alert! Mission Downtown Core Land Assembly Potential. OCP designated for multi-unit apartment development (MA2). Side-by-side rancher style duplex (7380-7384 James St.) situated on a 6,100 SF lot. Excellent holding property with great potential revenue. Sold in conjunction with 7392 James St. (see C8065739 / R2955162), Bill 47 Transit-Oriented Development Areas within 400M to Mission City Station. Up to 2.5 FAR up to 6 storeys. (id:60626)
Sutton Group-Alliance R.e.s.
16515 60 Avenue
Surrey, British Columbia
Step into one of the most exceptional homes crafted by FOXRIDGE! This beautifully designed property features top-notch finishes, including chic laminate flooring, contemporary light fixtures, a semi-open layout, and elegant designer paint throughout. The spacious kitchen showcases a large island with a breakfast bar, while the sleek gas fireplace adds warmth and style. With soaring vaulted ceilings, stainless steel appliances, a gas range, and generously sized bedrooms, this home exudes comfort. The enormous walk-in closet and spa-inspired bathrooms are a true luxury. Enjoy stunning mountain views from your windows, along with a double-car detached garage and a fully fenced backyard. Plus, there's a self-contained 1-bedroom in-law suite for added flexibility. O/H on 7 Jun- 11am to 1 pm ! (id:60626)
Exp Realty Of Canada
1569 Marble Pl
Langford, British Columbia
Westcoast style duplex with incredible views & all the luxuries of a single family home! This half duplex offers 2800 sqft of top end finishes from local reputable builder Scagliati Homes. On the lower floor you have a double garage & an inviting entryway that leads up to your main living. Behind that you have a fully self contained 1 bed SUITE! Entering the main living space you will be impressed with the massive kitchen & oversized island, huge pantry with built in shelving & sliding doors leading to the private, expansive back yard. The living & dining area is flooded with natural light! The primary suite upstairs has captivating views as well as a generously sized spa inspired ensuite and walk in closet. On the top level there are also 2 more bedrooms and another full bath for kids or guests. This is truly a new build you need to see in person! Experience all that Bear Mountain has to offer with world class golf & hiking trails as well as dining & spa experiences. (id:60626)
Exp Realty
5681 47a Avenue
Delta, British Columbia
Charming and spacious 1,842 square ft home in a well-maintained complex. This 3 bedroom, 3 bathroom residence features an open floor plan, large windows, and a sunny west-facing patio off the family room. Quality finishes include 9' ceilings, quartz countertops, stainless steel appliances, gas stove, rich cabinetry, custom millwork, and laminate flooring. Enjoy a fully fenced yard, detached garage, and bonus storage. Ideally located in a quiet, family-friendly Ladner neighborhood - just steps to schools, transit, restaurants, and all amenities. (id:60626)
Sutton Group Seafair Realty
1419 Twp Rd 512
Rural Parkland County, Alberta
MASSIVE 10,000 SQ FOOT SHOP WITH OFFICE SPACE ON 7.34 ACRES LOCATED ON PAVEMENT 22 KM SW OF STONY PLAIN. WELCOME TO 1419 TWP ROAD 512. THE WORKSHOP PORTION OF THE BUILDING IS OVER 9000 SQUARE FEET. ALSO HAS 1200 SQUARE FEET OF 2ND FLOOR STORAGE SPACE. FEATURES INCLUDE RADIANT HEATING, AMPLE ELECTRICAL SERVICE (3 PANELS), FLOOR DRAINS WITH OIL SEPARATORS, 19 FOOT CEILINGS, AIR COMPRESSORS, AND NUMEROUS OVERHEAD DOORS FOR ACCESS. PROPERTY ALSO HAS FUNCTIONING OFFICE SPACE WITH BATHROOMS, STAFF ROOM, KITCHEN, LOBBY, AND UTILITY AREA. PROPERTY IS LOCATED ON 7.34 ACRES. CURRENT ZONING IS AGRICULTURAL. SELLER CURRENTLY RUNS A PERMITTED BUSINESS ON-SITE WITH PARKLAND COUNTY APPROVAL. (id:60626)
Royal LePage Noralta Real Estate
595 Hanlon Creek Boulevard
Guelph, Ontario
END UNIT!!! Brand New office space located in South Guelph's Hanlon Creek Business Park. 595 Halon Creek is 5 minutes from Highway 401 and close to Toronto, Hamilton, and Kitchener/Waterloo. This Premium Corner Unit facing Downey Road has great signage exposure! It is suitable for wide range of Permitted Uses including Showroom, Office, Medical Store, Clinic, Training Facility, Commercial School, Laboratory Or Research Facility, and Print Shop. This Flexible Commercial & Industrial Space has a drive-in garage door, 22-foot clearance, and A Mezzanine Level. **EXTRAS** High Ceiling, Very well lit unit and back and front entrance door. One of the best unit in the plaza!!! (id:60626)
New Age Real Estate Group Inc.
10542 125b Street
Surrey, British Columbia
This 14,554sq.ft. 1/3rd of an acre lot in Surrey offers attractive Fraser River, mountain & city views with exciting redevelopment potential under Bill 44.Whether you plan to ReZone and envision a multi-unit development,a luxury estate,or a profitable rental project,this property is in a prime location near parks,schools,transit & future development projects.Buyer to confirm with the City of Surrey for multi-unit possibilities. the home is a charming Pan-Abode Style log house with vaulted cedar ceilings,hardwood floors & a cozy gas fireplace,PLUS a spacious finished basement for extra living space.It also has potential to be dismantled,moved & reassembled,adding unique value.Live in,rent out,or redevelop-don't miss this rare opportunity in Surreys rapidly evolving housing market. (id:60626)
The Partners Real Estate
70 Wexford Boulevard
Toronto, Ontario
This stunning newly renovated bungalow in the heart of desired Wexford looks like a dream home!standout features: Main Floor Kitchen: Extra tall cabinets with quartz counter top matching backsplash.8-foot center island with a waterfall countertop. All stainless steel appliances. Built-in laundry for convenience. Overlooks the spacious living and dining area. Living & Dining Room: Large bay window for plenty of natural light.Stunning new hardwood floors throughout. 3 Bedrooms: Primary Bedroom:Spacious with a double closet and large window. Second & Third Bedrooms: Equally spacious with large windows and ample natural light. Bathroom: Newly renovated with built-in cabinets for storage. Raised Basement:Great Room:Cozy fireplace for a warm ambiance.Laminate flooring throughout. Kitchen &Dining:White, gleaming kitchen combined with a dining area. 2 Bedrooms: Two spacious bedrooms with large above-ground windows. Bathroom: Spacious with a stand-up shower. Private Laundry: Conveniently located with a private entrance. Exterior & Location: Driveway & Carport: Long driveway with a carport converted to garage that fits up to four vehicles. Location Highlights: Short walk to schools, shopping, and public transportation. Just a few minutes' drive to major highways for easy commuting.This bungalow offers a perfect blend of modern design, functionality, and convenience, making it an ideal home for families or anyone looking for a stylish and practical living space. (id:60626)
Century 21 Leading Edge Realty Inc.
1 - 600 Maplehill Drive
Burlington, Ontario
** Construction is underway ** Welcome to the Gala Community with a French Country feel, rustic warmth & modest farmhouse design. Soon to be built 2-storey end unit townhouse by DiCarlo Homes located in South Burlington on a quiet and child friendly private enclave. The Spartan model offers 1551 sq ft, 3 bedrooms, 2+1 bathrooms, high level of craftsmanship including exterior brick, stone, stucco & professionally landscaped with great curb appeal. Main floor features 9 ft high California ceilings, Oak Staircase & Satin Nickel door hardware. Open concept kitchen, family room & breakfast area is excellent for entertaining. Choose your custom quality kitchen cabinetry from a variety of options! Kitchen includes premium ceramic tile, double sink with pull out faucet & option to upgrade to pantry & breakfast bar. 2nd floor offers convenient & spacious laundry room. Large primary bedroom has private ensuite with glass shower door, stand alone tub, option to upgrade to double sinks & massive walk-in closet. Additional bedrooms offer fair size layouts and large windows for natural sunlight. All bedrooms include Berber carpet. *Bonus $25,000 in Decor Dollars to be used for upgrades.* This location is walking distance to parks, trails, schools Burlington Mall & lots more! Just a few minutes highways, downtown and the lake. DiCarlo Homes has built homes for 35 years and standing behind the workmanship along with TARION New Home Warranty program. (id:60626)
Revel Realty Inc.
157 Cariboo Road
Kelowna, British Columbia
This is a rare opportunity for investors and developers! Located in the highly desirable and quiet North Glenmore neighborhood, this 0.39-acre property is perfectly situated for development. The plans for a 19-unit development are ready for submission, including both this property and the adjacent 163 Cariboo Rd property. The current MF1 zoning allows for multi-family development, and the property is centrally located within minutes of schools, shopping centers, and downtown, making it a prime location for future residents. The property currently features a charming 2-bedroom plus den, 2-bathroom country cottage with a covered backyard. It is rented to a wonderful family at a discounted rate of $2,500/month, providing immediate rental income. Highlights: Rare development opportunity in North Glenmore 19-unit plans ready for submission 0.39-acre lot with MF1 zoning Centrally located, close to schools, shopping, and downtown Existing rental income from a charming country cottage (id:60626)
Oakwyn Realty Okanagan
Oakwyn Realty Ltd.

