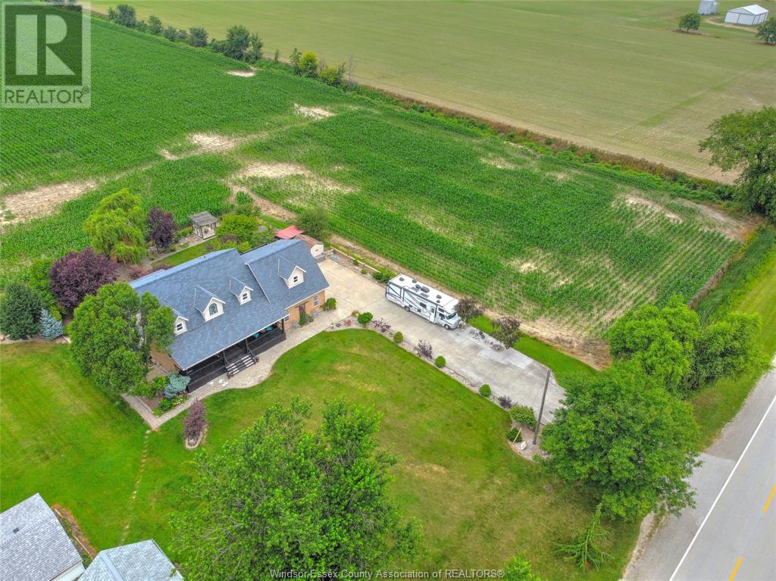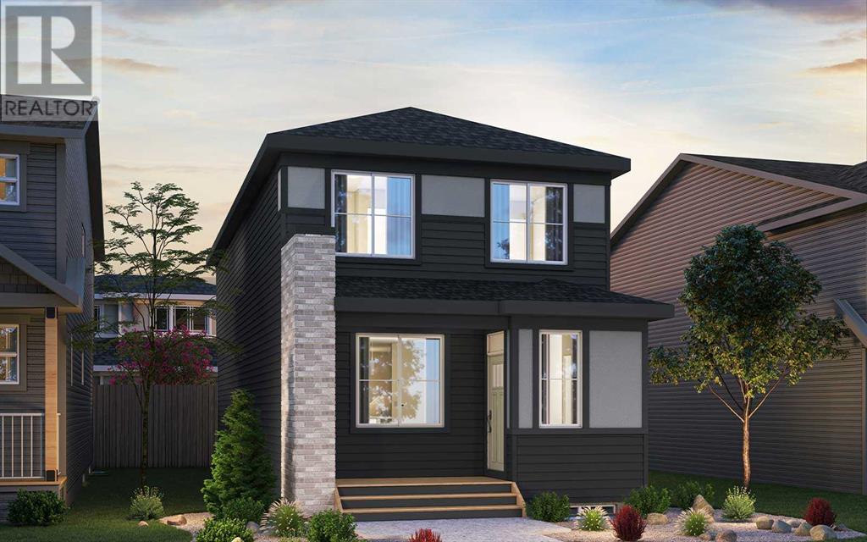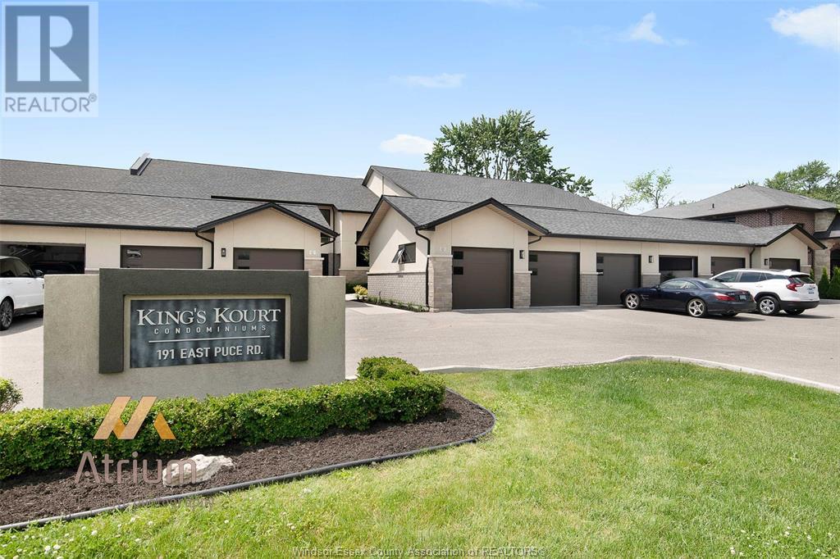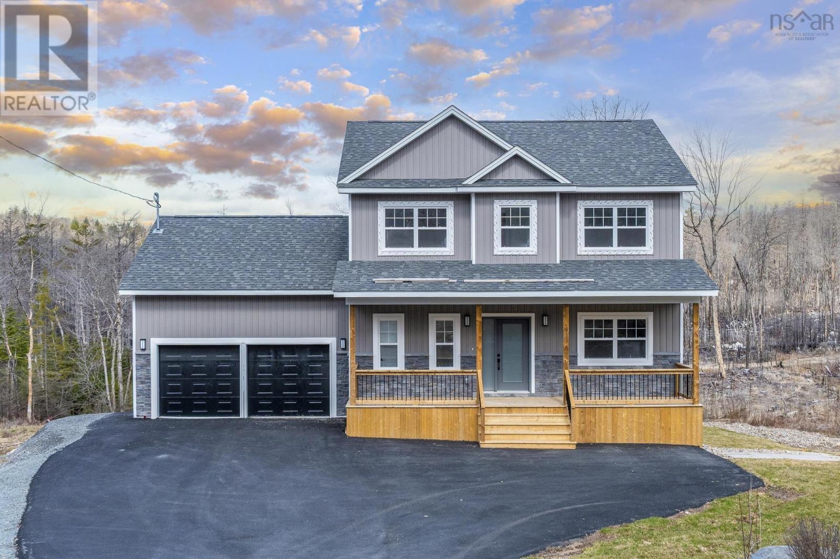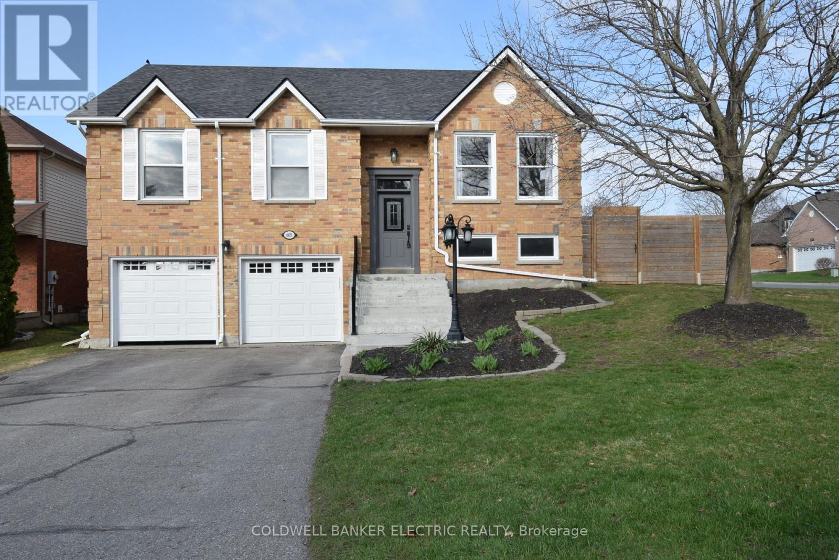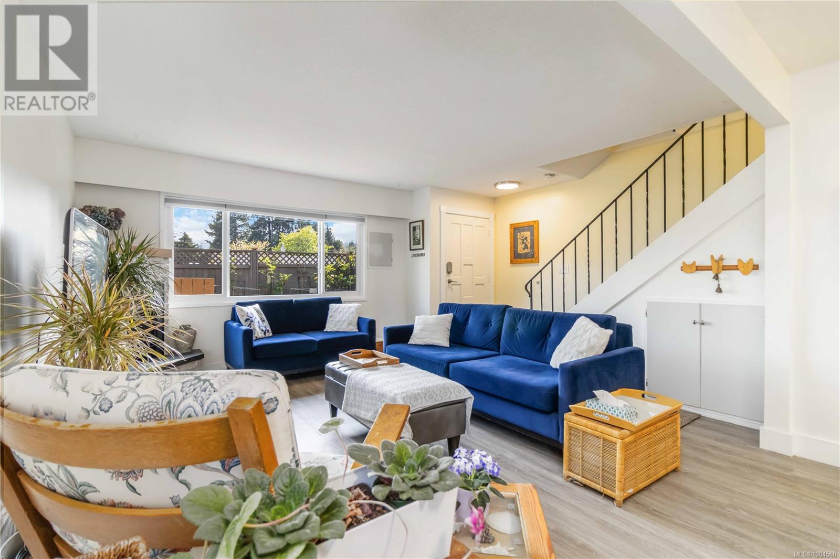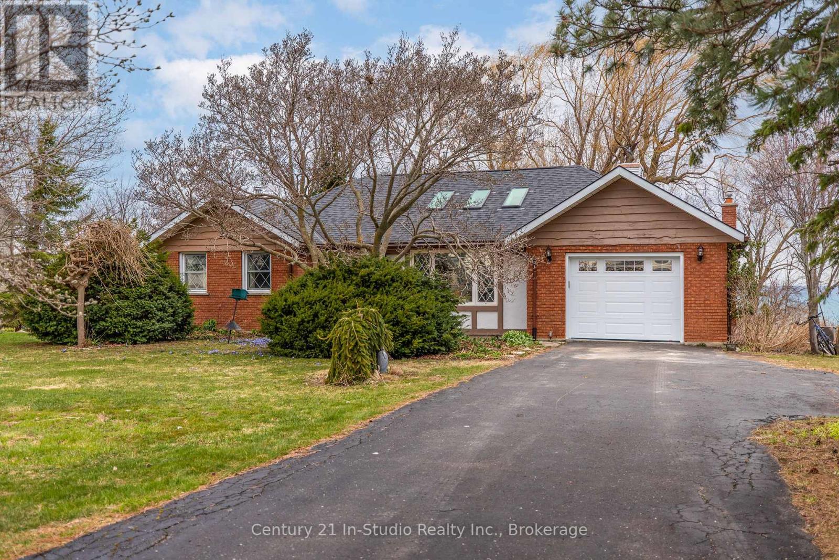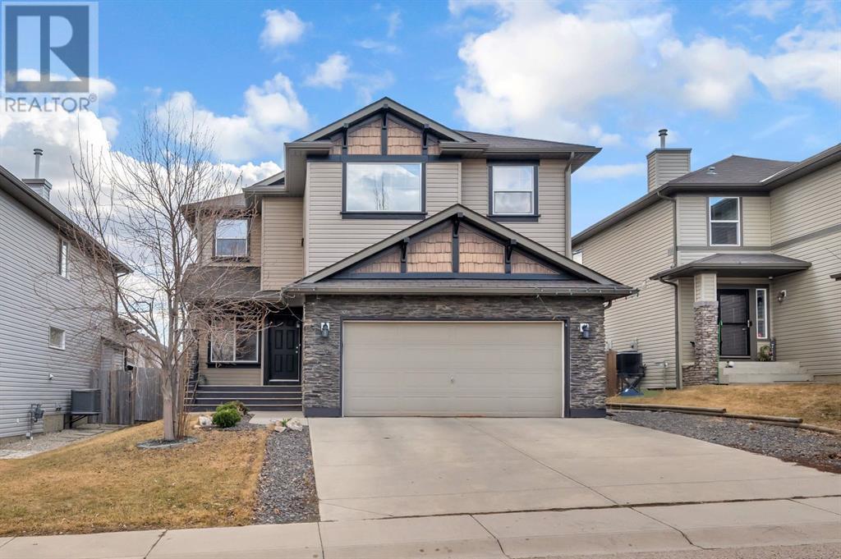323 County Rd 27 East
Kingsville, Ontario
Country living at its best w/nearly 2500 sq ft cape cod style home situated on a lrg private lot!This spacious home has huge rms & plenty of space for the entire family.Beaut. eat-in kitch w/island, ss appl. walk-in pantry & breakfast nook.Enjoy hosting dinners in the formal dining rm, retreat into the quaint den afterwards or relax w/a coffee in the massive sunrm.Upstairs you'll find a stunning primary suite w/gas fp, sitting area, impressive walk-in closet & balcony overlooking the cornfields. 4 pc. ensuite w/tile shower, soaker tub & beaut. vanity.Two other bdrms down the hall w/jack and jill 3 pc. bth & one bdrm w/sep. office space. Enjoy doing laundry in this 2nd storey bright rm. Amazing family rm w/gas fp, bar area, craft rm, utility rm, 2 pc. bth & grade entrance to the fantastic 2.5 car garage.Enjoy the many gardens, landscaping, sit back & relax on the front covered porch. This is the lifestyle you have been waiting to live! *Buyer to verify property lines. (id:60626)
Remo Valente Real Estate (1990) Limited
82 Royston Park Nw
Calgary, Alberta
This brand new home, the 'Oxford', is an incredible opportunity in the desirable new community of Rockland Park! This home is situated on a bright and sunny lot with a southeast facing front yard - allowing natural light to pour through the main level all day long while offering west sun in the backyard during the evening. Featuring 3 bedrooms, 2.5 bathrooms and two living spaces + a home office / flex space and an undeveloped basement with a private side entrance, this property is perfect for investors, multi-generational living or those that want a large family home with space to grow! Built by Brookfield Residential, the Oxford is a stunning home boasting nearly 2,000 square ft. of living space. This open concept main floor has 9 ft. ceilings and extended height cabinets and a large island with a gourmet kitchen package including chimney hood fan, built-in microwave and gas range. The main floor features a large great room with plenty of natural light and a main floor flex space with double doors for added privacy - making it perfect for a work-from-home space! Luxurious and resilient LVP and tile flooring flow throughout the main level, making it perfect for those with children and pets. The upper level features a central bonus room that separates the primary bedroom from secondary rooms. Enjoy the luxury of this large primary suite that spans nearly 13'x13' and is complete with a beautiful ensuite bathroom with dual sinks and a walk-in shower. Two more bedrooms, a full bathroom and a laundry room complete the second level. The basement has direct access via a side entrance and is undeveloped but includes 9' foundation walls and rough-ins for a future suite (subject to City of Calgary approval)! Completing the home is a rear BBQ gas line for daily convenience and a double gravel parking pad with ample space to accommodate a garage if desired in the future. This home is brand new and comes with builder warranty + Alberta New Home Warranty! *Please note: Photos ar e from a show home model for representation purposes and are not an exact representation of the property for sale. (id:60626)
Charles
191 East Puce Road Unit# 3
Lakeshore, Ontario
Riverfront living at its best! Dock your boat in your own slip with shore power and water and access to Lake St Clair. This waterfront community is elegantly designed with only 12 units. The 2 bed 2 bath floorplan is sure to impress from the front lanai to the back enclosed sunroom overlooking the water. High level finishes with hardwood, porcelain and some quartz in the kitchen with breakfast bar and fantastic appliances. Enjoy the breathtaking water views from the primary bedroom with a walk in closet and en-suite bath. Unfinished lower level for easy storage and your own detached garage. Reward yourself with this luxury lifestyle of sophistication and ease. Lawn, dock and ground maintenance, snow removal and pest control incl in fees. (id:60626)
Jump Realty Inc.
334 Carmel Crescent
Hammonds Plains, Nova Scotia
Welcome to 334 Carmel Crescent. Nestled in a private, large and serene lot with nature all around. Once you walk in youre greeted by a bright, open-concept layout that seamlessly connects the living, dining, and kitchen areas. Large windows flood the space with natural light, highlighting the elegant finishes and stylish design. A modern kitchen features sleek countertops with ample Pantry. A dedicated mud room off the garage ensures that your home stays organized and clutter-free, providing a practical entryway for busy families. The double garage offers plenty of space for vehicles and additional storage. The upper level is home to the spacious bedrooms, each designed for comfort and relaxation. The master suite includes an en-suite bath, The home also features a fully finished walkout basement, The additional bedrooms are perfect for children, guests, or even a home office, providing even more living space that can be customized to fit your needswhether as a family room, game area, or home gym. With no carpets throughout, the home is easy to maintain and provides a sleek, modern feel. The ducted heat pump ensures year-round comfort, keeping you warm in the winter and cool in the summer. Located in a highly sought-after neighbourhood, this property is close to parks, schools, and amenities (id:60626)
Royal LePage Atlantic
605 Fortye Drive
Peterborough West, Ontario
This meticulously cared-for home combines comfort, convenience, and an abundance of space. The main floor features a charming living room, a formal dining room, and a spacious, updated kitchen with an eat-in area that flows seamlessly into a cozy family room. This level also boasts three generous bedrooms and two full bathrooms. The finished lower level offers a fabulous family room, two additional bedrooms, and a third full bathroom. An oversized laundry room with ample storage space completes this level, making it as functional as it is inviting. Outside, enjoy a fully fenced backyard with a storage shed, a patio, and an upper deck perfect for relaxing or entertaining. The oversized two-car garage is ideal for extra storage, hobbies, or simply keeping vehicles protected. Shingles replace April 2025. Located close to shopping, schools, and scenic walking trails, this home is also within walking distance to SSFC, with convenient bus transportation to the university. This property is truly move-in ready. (id:60626)
Coldwell Banker Electric Realty
199 1/2 Dundas Lane
Cambridge, Ontario
Welcome to your new home located at 199 1/2 Dundas Lane, Cambridge ON. Country in the City! Peaceful setting with access to shopping in minutes, Gaslight District, Grand River trails, library, restaurants, Farmers market, School of Architecture and major highways. This 1.5 storey home comes with a 28' x 34' WORKSHOP/GARAGE (2001) (932 square feet) with 100 amp breaker panel, gas heater, 15' ceiling height with upper level storage (approx 6' height), 12' x 12' garage door plus man door. Concrete floor and interior galvanized wall panels. Building permit is available. Two upper bedrooms and (4 pc bath renovated in 2007) and very large, deep linen closet for storage items. Main floor consists of a sunroom addition (1992) with a dining area and family room, gas fireplace, floor to ceiling windows (2011), hardwood flooring and sliding door access to a rear deck. The kitchen was renovated the same year as the addition, is open to the sunroom. Cork flooring, plenty of cupboards and countertops, double sink, see inclusions for a list of the appliances included. All in good working order but sold in as is condition. Separate dining room can seat 10 people and has built in glass front cabinets for extra storage. Living room with a large front window and faux fireplace that has been decommissioned. A set of French doors bring you to the front door. Exit to a covered porch. Lower level is full height with recreation room and bar as well as a large utility/laundry/cold room. Mature trees and perennial gardens, fenced yard, resin shed, parking for 4 cars in the driveway with 2 more spaces in the workshop/garage. Lot size: 43.66' x 156.96' x 44.66' x 147.57' (id:60626)
Red And White Realty Inc.
A 618 Kelly Rd
Colwood, British Columbia
Lush gardens steal the show at this updated 3 bed, 2 bath half duplex—featuring 9 fruit varieties, 4+ veggie beds, hydrangeas, and a moonlight flower garden. Inside, enjoy new flooring, lighting, baseboards, two renovated baths, and fresh white paint that complements any style. The main level includes a gas fireplace with push-button start, spacious living/dining, and a kitchen that opens to a large deck and fenced yard. Bonus 3-season Oasis, RV parking, movable rear gate, and room for more. Quiet neighbours and walkable to shops and parks! NO STRATA FEE (Insurance is your only shared expense with neighbour) (id:60626)
RE/MAX Camosun
1106 - 100 Western Battery Road
Toronto, Ontario
Live the Liberty Village Lifestyle! Welcome to Suite 1106 at 100 Western Battery Road where style, space, and spectacular views come together in one of Torontos most popular neighbourhoods. This bright and spacious 2-bedroom, 2-bathroom condo offers a smart split-bedroom layout across 820 square feet of thoughtfully designed living space. Wake up every morning to stunning water views and soak in the sunsets from your extra-large private balcony your personal front-row seat to the beauty of Liberty Village and Lake Ontario. The open-concept kitchen and living space are perfect for relaxing and entertaining, with floor-to-ceiling windows flooding the unit with natural light. The gourmet kitchen is a true showstopper, complete with an oversized island with breakfast bar, stainless steel appliances, granite countertops, and new cabinetry. It seamlessly connects to the living and dining area to create a beautiful great room perfect for hosting cocktail parties and sit-down dinners. Both bedrooms are generously sized, offering privacy and comfort, while the primary suite features a full ensuite bathroom for that touch of luxury. As a resident, you'll enjoy access to premium amenities such as a modern, spacious fitness centre, indoor pool, games room, party hall, private theatre, billiards lounge and a 24-hour concierge service, all within a secure, well-maintained building. Whether you're looking for your first home, an upgrade from your current condo, a stylish city pied-à-terre, or a smart investment opportunity, Suite 1106 delivers on every level. (id:60626)
Sage Real Estate Limited
3696 Jasper Ave
Campbell River, British Columbia
Custom built and meticulous inside and out. Enter by the covered, slate porch into this tastefully decorated home, featuring a bright living room, and deluxe kitchen with granite countertops & backsplash, soft close doors & drawers, under cabinet lighting, chef's island, new stainless steel appliances, and breakfast nook. Stay comfortable year-round with the newly installed mini-split heat pump. The spacious primary bedroom is one of three bedrooms, and has a full 4 piece ensuite. The large double garage enters into the laundry with new tower washer/dryer. Step out to the back covered patio and enjoy the tranquility of the fully fenced and private landscape oasis. This sunny corner lot has underground irrigation all around, new pergola & front fencing, storage shed, custom cedar pergola, stone landscape borders, an extra wide driveway, oversized double garage and bluechip RV parking. The home is magnificent, the landscaping is meticulous, the whole package can easily be yours. (id:60626)
RE/MAX Check Realty
790 Lake Range Drive
Huron-Kinloss, Ontario
This lake view 3+1 bedroom, 2 bath bungalow is waiting for you. A sunroom gives you three seasons of enjoyment and some of the best sunsets in the world. The home has a living room, main level family room and lower level recreation room for family use and entertaining. There is a fireplace on each level. The two level deck is perfect for birdwatching or outdoor dining. Enjoy the perennial gardens and flowering trees and the stocked fish pond. The walk out from the lower level workshop makes it easy to take those projects in and out. The irregular shaped lot has road frontage on both Lake Range Drive and Highland Drive. The Highland Drive frontage is less than 800 feet from the sandy Lake Huron shoreline of Bruce Beach. (id:60626)
Century 21 In-Studio Realty Inc.
214 Royal Birch View Nw
Calgary, Alberta
Welcome to this FULLY RENOVATED WALKOUT home, tucked away on a quiet CUL-DE-SAC in the sought-after community of Royal Oak. Offering over 2800 square feet of total living space, this home perfectly blends modern design with everyday functionality. The impressive open-concept main floor features a spacious office, a warm and inviting living room, a sunlit dining area, a gourmet kitchen, and a 2-piece powder room. Wide luxury vinal plank flooring extends throughout the main level, creating a seamless and elegant flow. The chef-inspired kitchen is equipped with stainless steel appliances, a gas stove, chimney hood fan, quartz countertops, and a convenient walk-in pantry, an ideal setup for both daily living and entertaining. Brand new deck and south-facing backyard, making indoor-outdoor hosting a breeze. Upstairs, the luxurious primary suite serves as a private retreat, bathed in natural light from large windows. Two additional generously sized bedrooms share a well-appointed main bathroom. A versatile bonus room provides additional space for playroom, or media area, while the upper-level laundry room adds everyday convenience. The FULLY FINISHED WALKOUT basement adds tremendous value, offering a fourth bedroom, a full bathroom, and a spacious recreation room, perfect for entertaining guests or enjoying family activities. The fully fenced backyard offers privacy and security, ideal for children and pets. Located close to schools, parks, walking paths, and open green spaces, this home also enjoys proximity to a wide array of shops, restaurants, and convenient access to major routes such as Stoney Trail and Crowchild Trail, ensuring effortless commuting. This is a rare opportunity to own a thoughtfully renovated home in one of Calgary’s most family-friendly neighborhoods. (id:60626)
Homecare Realty Ltd.
235 Hawkmere Road
Chestermere, Alberta
Welcome to this beautifully maintained home tucked away on a quiet street in the charming city of Chestermere!This spacious property features an open-concept layout, perfect for living. The main level offers a bright and airy living room, a generous dining area, and an updated kitchen equipped with stainless steel appliances, granite countertops, and a large island providing plenty of cabinet and counter space. A versatile den, a convenient 2-piece bathroom, and a second living area complete the main floor.Upstairs, the spacious primary suite is a true retreat, featuring a luxurious 5-piece ensuite with dual sinks, a relaxing soaker tub, a stand-up shower, and a large walk-in closet. Two additional bedrooms, another full bathroom, and a generous bonus room with vaulted ceilings and modern barn doors round out the upper level—perfect for a playroom, home office, or media space.The basement features a separate entrance and offers exceptional flexibility. It includes one bedroom, a full bathroom, a large entertainment area, and a wet bar that can easily be converted into a full kitchen—making it ideal for extended family, guests, or potential rental income.This home also includes central air conditioning for year-round comfort and a double attached garage providing ample space for parking and storage.Step outside to the beautifully landscaped backyard—an entertainer’s dream—featuring a spacious deck, mature trees, and a handy storage shed. It's the perfect place to unwind or host gatherings.Located just a short walk from the lake and near the golf course, this home is nestled in a welcoming community known for its small-town charm, great schools, and convenient access to all the amenities Chestermere has to offer.Don’t miss this incredible opportunity to own a versatile and well-appointed home in one of Chestermere’s desirable neighborhood! (id:60626)
Exp Realty

