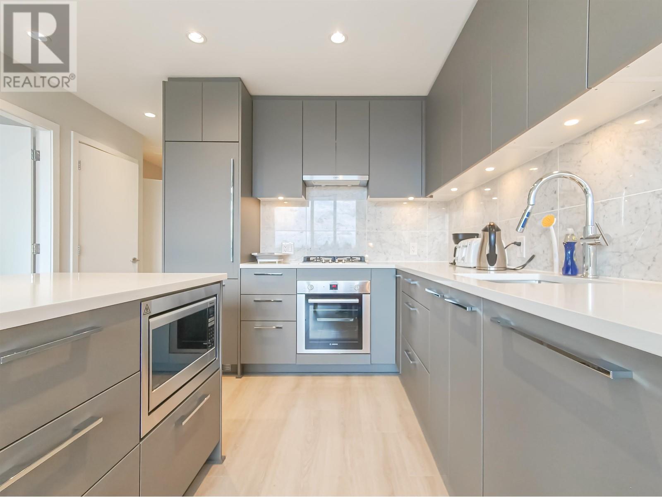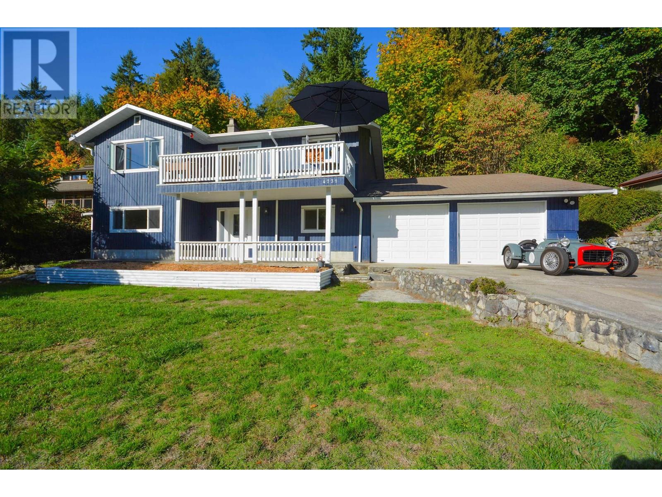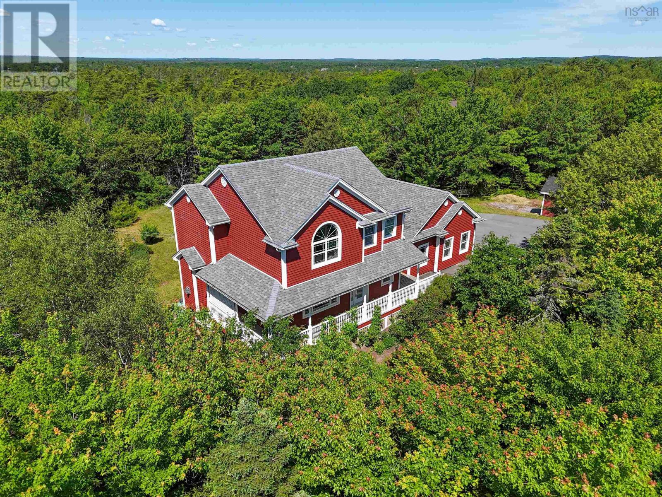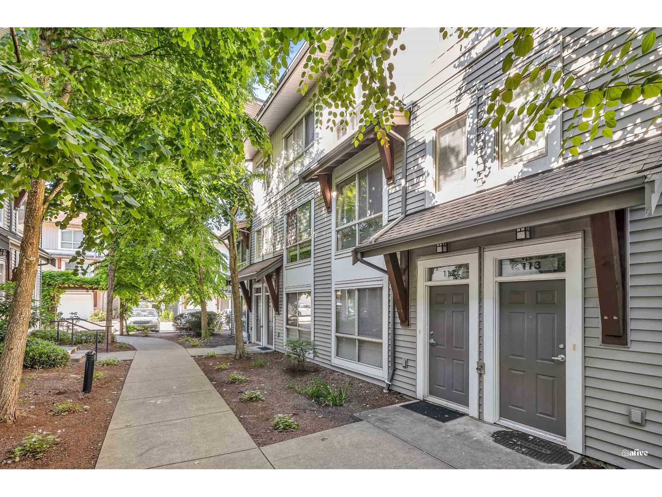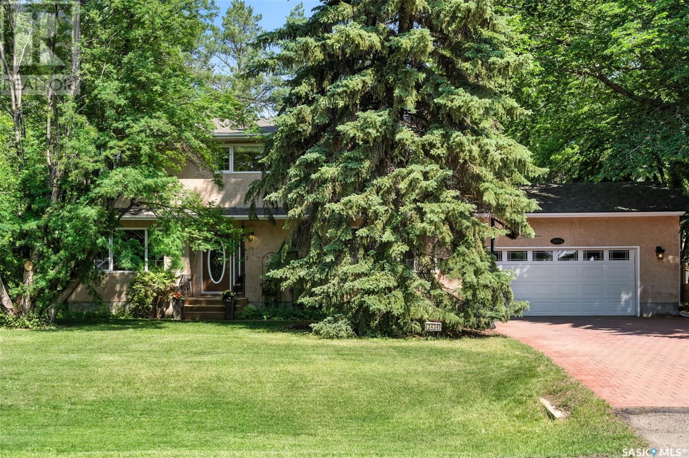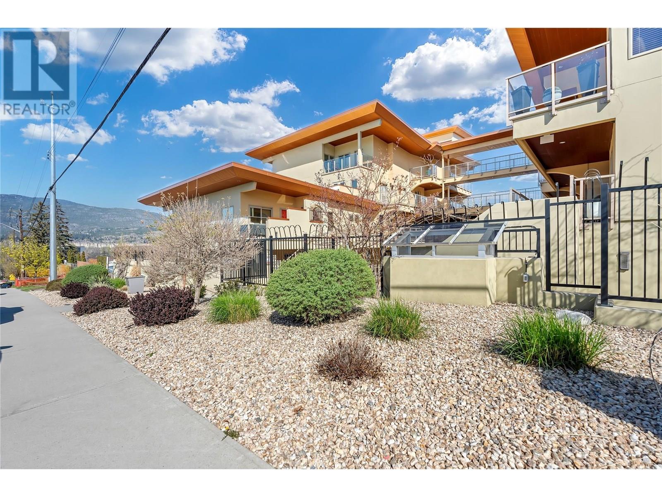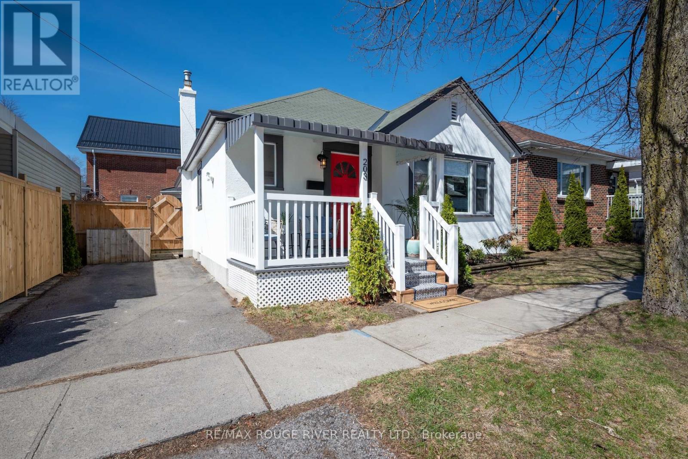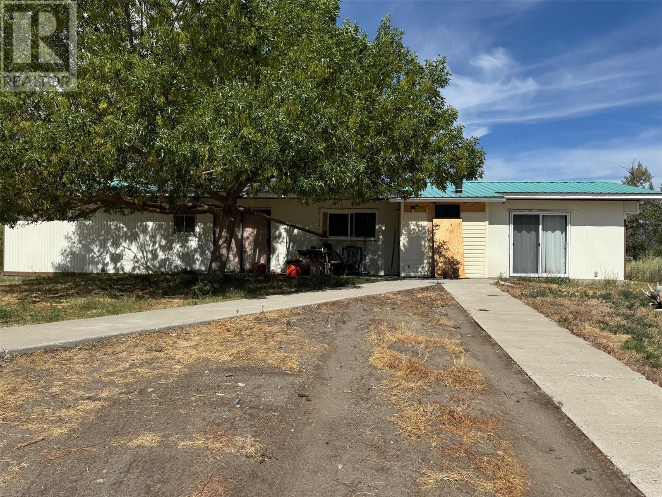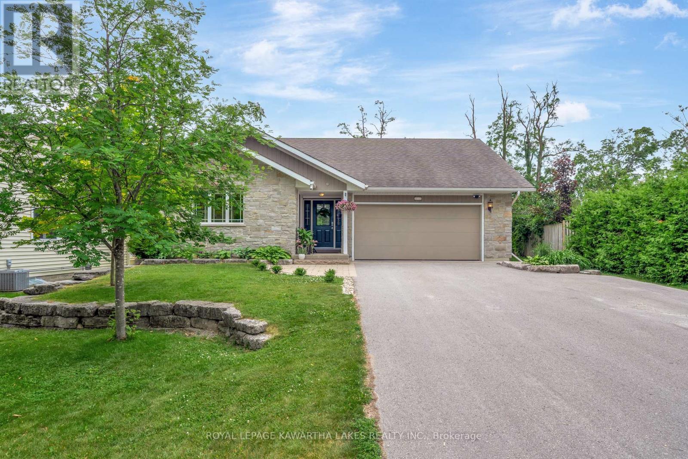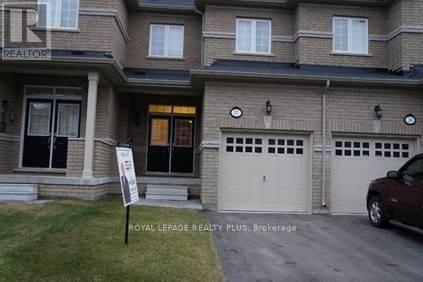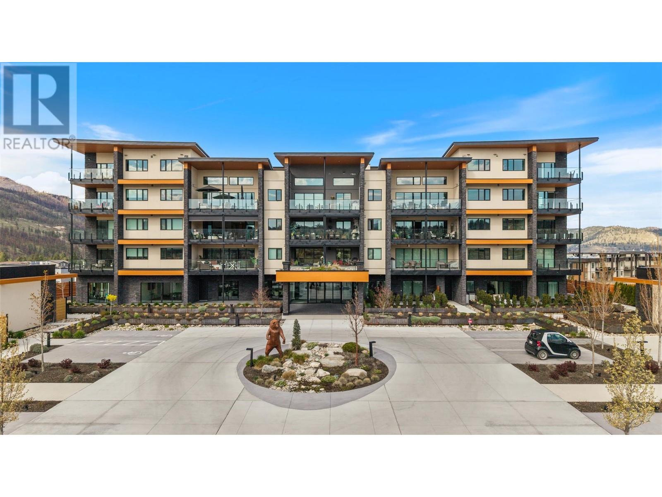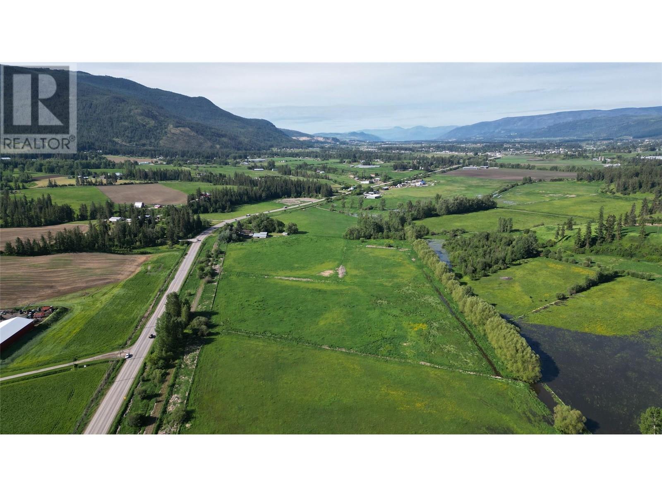250 Radical Road
Simcoe, Ontario
Discover the perfect blend of rustic charm and modern comfort in this one-of-a-kind lodge-inspired home, set on a serene 2-acre lot with no visible neighbors. Just 5 minutes from the sandy beaches of Port Dover and 10 minutes from Simcoe’s amenities, this private retreat offers the best of country living with city conveniences close by. Spanning over 1,700 sq. ft., this 1½-storey home is filled with natural light, highlighting its warm, inviting ambiance. The updated kitchen combines style and functionality, while the cozy living room, featuring a stunning fireplace, sets the perfect scene for relaxing winter nights. The primary bedroom opens onto a private sunroom, ideal for sipping your morning coffee while soaking in the beauty of the surrounding nature. With 2 bedrooms, 2 bathrooms, and a finished basement—complete with a wet bar—this home is designed for both relaxation and entertaining. Outdoor Oasis: •Wrap-around porch for taking in the peaceful surroundings •Fire pit area, perfect for evenings under the stars •Lower yard accessible via stairs behind the fire pit •Hot tub for unwinding on crisp nights •Trails and park-like settings, ideal for nature lovers Detached Garage & Workshop: For hobbyists or those needing extra space, the 25x23 detached garage/workshop is a year-round haven, featuring: •Full heating (furnace) & air conditioning •3-piece bathroom & laundry hookups •Partially epoxied floor for a clean, durable workspace This private retreat is perfect for first-time buyers, retirees, or anyone seeking a peaceful escape in a breathtaking natural setting. Don’t miss out on this rare opportunity—schedule your private showing today! (id:60626)
Keller Williams Innovation Realty
2805 Woodhaven Rd
Sooke, British Columbia
Go West They Said! Large home on 1 acre in the French Beach area-easy walk to French Beach. This 3BR, 2Bath home is set in a tranquil environment & has been lovingly transformed to a modern & artfully designed home to be proud of. Many Renos over the last few years. Spectacular & very large kitchen w/custom cabinets, quartz countertops & style galore! Kitchen opens to Dining room-w/sliders to back patio. Living room w/large picture window plus wood burning stove & artful back tiles, setting the mood for cozy winter nights. Primary suite is very large w/room for sitting area & offers access to backyard through sliders. Very Special Bathroom w/custom tile work, heated floors, wet room w/soaker tub-simply a dream bathroom! Downstairs offers endless possibilities - there is a 3rd bedroom, laundry room w/extra toilet, large areas that are unfinished w/above grade windows & woodstove installed. Easily finished for extra living area or suite. Room for gardens, pets & children! (id:60626)
RE/MAX Camosun
509 5380 Crooked Branch Road
Vancouver, British Columbia
Located in the prestigious Westwind by Polygon at UBC´s Wesbrook Village. The modern kitchen features Bosch appliances and engineered stone countertops, perfect for cooking while enjoying the scenery. The spacious bedroom includes a large closet. Additional highlights include wood-style laminate flooring and an efficient heat pump system. Conveniently located near the university campus, parks, schools, shopping, and transit, this home includes a parking stall and storage locker. Perfect for students, professionals, or investors seeking a well-located, low-maintenance property. Great investment opportunity. CAN´T MISS! Open House Saturday from 2pm - 4pm. (id:60626)
RE/MAX City Realty
4731 Sinclair Bay Road
Pender Harbour, British Columbia
Experience the joys of seaside living in this warm and inviting home! Located just 100 meters from the ocean, this spacious 2,294 sqft house offers four comfortable bedrooms and two bathrooms, perfect for family life including an in-law suite that could be easily converted to a mortgage helper. Set on a sunny south-facing third-acre lot, it enjoys plenty of natural light and even a charming peek-a-boo view of the water. Inside, the renovated interior provides all the space your family needs, and with new kitchens, it can become your dream home. A large two-car garage offers generous storage for your family's gear and outdoor toys and a large covered hot tub to relax and unwind. Move-in ready! (id:60626)
RE/MAX City Realty
111 Wilson Lake Crescent
Parry Sound Remote Area, Ontario
Superb quality, well-designed custom home, with majestic, long views down Wilson Lake, and a dreamy 30 x 42 garage/workshop/art studio. High-end finishes throughout including hardwood and cork flooring, quartz countertops (2023), ceramic, marble and earthstone tile, oak railings and trim, and rounded drywall corners. Truly abundant natural light: great room with cathedral ceiling, two double glass door walkouts, and a wall-of-windows soaring to the apex. Over-built floor systems for no-squeak solidity. ~900sf wrap-around deck affords ultimate lake views. Lower level has 9 ceilings and above-grade windows. R30 insulation, including the garage. Garage features 6 walls, baseboard heating, 3-pc washroom, laundry hook-ups, steel roof. Wilson lake is a large lake with numerous islands and access to Pickerel River, Lost Channel and Dollars Lake for ~80km of boating and exceptional pickerel and bass fishing! 2 blocks to a public boat launch. (id:60626)
Chestnut Park Real Estate Limited
224 Stephen Augustine Drive
Evanston, Nova Scotia
Beautiful Newly Built Bungalow Modern Design with Waterfront Access As marked on the map, the upper portion of the large lot would make an excellent second building site, approx. 2.29 ac This stunning, newly built bungalow combines modern design with natural surroundings, offering privacy, functionality, and exceptional views. Located in a spacious subdivision, the property includes deeded access to several boat launches across Cape Breton, providing convenient routes to the river, Bras dOr Lake, and the ocean.Situated near the point where the river flows into the ocean, the property enjoys a storm-protected location while still offering direct ocean accessjust a short boat ride away.Inside, the home features large Polytec windows with breathtaking river views. The modern design emphasizes clean, straight lines, complemented by an open-concept layout that connects the kitchen and living room. A woodstove adds warmth and charm, making it the perfect place to relax on cooler evenings. The master bedroom stands out with its generous wall-to-wall closets, and all bedrooms enjoy serene river views.The bathrooms are spacious and contemporary, including a convenient guest half-bath. A unique highlight is the private bedroom suite, designed like a self-contained apartment, complete with its own sitting area, bedroom, and a bathroom featuring a walk-in showerideal for guests, teens, or use as a home office.The exterior is finished with durable CanExel siding and a long-lasting metal roof for low-maintenance living. The river is known locally for its excellent fishing and is a fantastic spot for kayaking. A short ride downstream leads directly to the ocean, making it perfect for boating enthusiasts with smaller powerboats. Located just 10 minutes from Port Hawkesbury, you'll have easy access to all essential amenities, including grocery stores, banks, restaurants, a large gym, arena, and building supply stores. The Strait Richmond Hospital is only 5 minutes away (id:60626)
Cape Breton Realty
33 Golf Course Road
Conestogo, Ontario
SUPERIOR LOCATION - Great Investment/Build Opportunity! Welcome to 33 Golf Course Rd, a charming bungalow that offers rare potential in a desirable location. Situated on a flat rectangular 1/2-acre lot, this property is a beauty offering privacy and space just steps away from Conestoga Golf Course and The Grand River. Enjoy the current home on the property or take advantage of this truly unique opportunity to build onto the existing structure while maintaining key structural and mechanical aspects of the home to save overall costs, (For example, newer electrical panel (2012), Generac back-up natural gas generator (2012), new plumbing, new high efficiency furnace, new water heater new plumbing (2024) etc.). Inside the current home features 3 bedrooms and 1 bathroom with a classic bungalow layout as a great base upon which to build from (Current roof is 2021). Included in this listing is a professionally drawn up comprehensive architectural drawing highlighting the true potential of this property. This drawing includes examples of features that meet the requirements for building approval *subject to final approval* (such as an attached garage and second story). Of course this drawing can be further customized to meet your own creative design ideas. For those who dont know, Golf Course Rd and the surrounding area is home to some of the most prestigious properties in the entire region, making this an ideal location to build your executive home, life and family. The backyard of the property contains a detached garage for ample storage of vehicles or equipment. Whether you're a golfer, a nature lover, enjoy trails & access to the river, or someone simply seeking a quiet and spacious property, 33 Golf Course Rd is waiting for you take call it home. Dont miss your chance to make this exceptional property your own! (id:60626)
Red And White Realty Inc.
153 Carringsby Way Nw
Calgary, Alberta
Not ZERO LOT, easy to DEVELOP legal suite in basement. 3 bedrooms + Den/4th bedroom. This beautifully designed 2,082 sq. ft. home nestled on a quiet street in a sought-after community Carrington. Built by Trico Homes, this exceptional property offers a modern open-concept layout with 9-ft ceilings on the main floor, creating a bright and spacious atmosphere. Enjoy the serene East-facing backyard, backing onto lush green space, perfect for morning sunrises and peaceful outdoor living. Watch kids playing at the playground while cooking, or enjoy many baseball games right at the backyard. The upper level features three generously sized bedrooms, including a spacious master suite, a bonus room ideally positioned between the master and secondary bedrooms, and the convenience of an upper-floor laundry room. With an unfinished basement ready for your personal touch and a double attached garage, this home is perfect for families looking for comfort, functionality, and future potential. Don’t miss this fantastic opportunity to live in a prime lot. Not ZERO LOT, $50,000 extra value on the lot. QUICK POSSESSION. (id:60626)
Century 21 Bravo Realty
41 Hawkins Drive
Hubley, Nova Scotia
Discover this beautifully maintained two-storey, 4 bed, 3.5 bath home nestled on a private lot in the sought-after community of Cambrian's Cove in Hubley, Nova Scotia. Perfect for families or those seeking a peaceful lifestyle, this property combines comfort, functionality, and outdoor living at its best. The extremely private lot is completely tree lined and backs on to a green belt. A paved driveway takes you right up to the double attached garage and a welcoming veranda. Note the brand new roof shingles (June 2025)! The main level features a welcoming large mudroom, a formal dining area, and a bright office space, ideal for working from home or studying. The modern kitchen boasts an island and is open to an impressive family room complete with a propane fireplace, perfect for gathering with loved ones. Step outside onto the expansive deck, ideal for outdoor entertaining and enjoying the scenic surroundings. Upstairs, you'll find a spacious primary bedroom with a walk-in closet and a generous ensuite bath featuring a soaker tub. Two additional bedrooms, along with a full family bathroom, provide plenty of space for family and guests. The finished lower level offers the 4th bedroom, a 3rd full bath and a generous family room with walk-out access to the backyard. The community offers fantastic amenities such as tennis courts, a park, hiking and walking trails, and private beach access on the lake for residents, making it an ideal location for outdoor enthusiasts and families alike. Schedule your viewing today and experience all that this beautiful home and community have to offer! (id:60626)
Keller Williams Select Realty
112 6671 121 Street
Surrey, British Columbia
Welcome to this beautiful townhouse in Salus. Built by award winning Adera. This 3 bedrooms and 2 baths townhouse with stainless steel appliances, balcony off the kitchen, tandem garage and offering a prime location. Great clubhouse with everything in it - outdoor pool, hot tub, spa room, exercise room, sauna/steam shower, 3500 sq ft roof top deck BBQ area. Has kids' playground. Also, walking distance to grocery stores, restaurants, parks, bus stop and much more. Easy access to HWY 10, 91 and 99! (id:60626)
Century 21 Coastal Realty Ltd.
3434 Dieppe Street
Saskatoon, Saskatchewan
Welcome to 3434 Dieppe Street, located in the highly sought-after neighbourhood of Montgomery Place. This exceptional family home sits on an expansive, park-like lot—25,158 sq. ft. — more than half an acre—featuring towering trees, mature perennials, and fruit trees. Have you ever wanted a yard big enough to have a tennis court, or a swimming pool, or a big hobby workshop? With this yard, you could have all three! Whether you’re an avid gardener or simply love spending time outdoors, this backyard is a real family gem. In the house, a spacious entry offers plenty of room to greet your guests or family members. French doors open to the 23-foot living room. Here, oversized windows both north and south provide glorious natural light. The theme of huge windows is carried throughout the house. The kitchen features abundant drawers, pantry, smart storage, high-end appliances (microwave, induction/convection range, French door fridge and “incognito” dishwasher). The main floor is perfect for entertaining, while upstairs you’ll find four generous bedrooms, and two luxurious bathrooms. The main bath spoils you with a warm air jet tub, and the ensuite bath with a spa shower panel. The primary suite is a true retreat with a spacious bedroom, walk-in closet, ensuite bathroom and plenty of natural light. It overlooks the back yard pond feature with its unique rock fountain and border. The basement is fully developed with a large family room, a bedroom, luxurious bathroom, laundry, and ample storage. The backyard with its over-900 square foot composite deck and 7- person hot tub. The abundant foliage provides complete privacy and shelter from wind and noise. Nestled in the trees, you’ll find a two-storey playhouse and a sandbox with swings. This property has something for everyone. First time on the market in over 40 years—this is truly a once-in-a- generation opportunity to own a home with unmatched space and charm. (id:60626)
Choice Realty Systems
1397 Alder Court
Kelowna, British Columbia
Situated in the heart of Glenmore, this updated 5 bed/ 2 bath suited half duplex offers unbeatable flexibility, modern style, and a location that puts everything within reach. The fully renovated main level features an open-concept layout with luxury vinyl flooring, quartz countertops, stainless steel appliances, and motorized blinds. A separate lower-level suite with its own private entrance and laundry provides excellent potential for multi-generational living or rental income. Outside, the home features a detached double-car garage, a new asphalt driveway, and ample off-street parking including space for an RV, boat or toys. Set on a fenced corner lot with a dedicated dog run, and just a 1-minute walk from Bankhead Elementary and Lombardy Park, this home is ideal for families, investors, or first-time buyers looking for a move-in ready opportunity in a desirable neighbourhood. This one wont last long, contact our team today to book your private showing! (id:60626)
Royal LePage Kelowna
593 Columbia Street
Smithers, British Columbia
Take a moment and appreciate everything that this home and property have to offer. A gorgeous and fully usable 2 acre rural lot with easy river access, a well cared for 1500 sqft 3 level split home with garage, a 30x20 fully finished professionally built workshop, and a 350sqft studio/guest suite. All of these buildings have 24 gauge standing seam metal roofs that will last a lifetime. The 2 bedroom home (can easily be converted back into 3) is well maintained, bright and spacious. The workshop has 2x8 walls & 11 ft ceilings. The detached studio has tremendous potential and is set up perfectly to be a guest house with a 3 piece bathroom, W/D, along with easy plumbing access for future kitchenette. The property is nicely developed with walking trails to the river, green house, & raised beds (id:60626)
Calderwood Realty Ltd.
250 Marina Way Unit# 506
Penticton, British Columbia
Welcome to Lakeview Terraces – where comfort meets elegance. This spacious 2-bedroom + den loft-style unit offers breathtaking lake views and a bright, open-concept design that’s perfect for both relaxing and entertaining. Soaring windows flood the living space with natural light and frame stunning vistas of the lake, creating a serene and inviting atmosphere. The thoughtfully designed layout seamlessly connects the living, dining, and kitchen areas, making it ideal for modern living. The versatile den is perfect for a home office, guest room, or creative space – the choice is yours. Enjoy resort-style amenities including a pool, hot tub, and fitness centre, all just steps from your door. With two secure parking stalls, bike storage and strata fees that cover both heat and air conditioning, convenience and peace of mind come standard. Well run Strata sitting on one of the cities largest contingency fund. Don’t miss the opportunity to call this lakeside gem your new home. (id:60626)
Royal LePage Locations West
196 Everwillow Park Sw
Calgary, Alberta
Welcome to this truly exceptional home, nestled in the highly sought-after Semi-Estate area of Evergreen. Meticulously maintained by the original owners and built by Jayman MasterBuilt, this property exudes pride of ownership and shows like a brand-new showhome — beyond 10/10. Offering nearly 3,000 sq ft of total living space, this elegant two-storey home seamlessly blends luxury, warmth, and functionality — making it the perfect fit for growing families seeking both comfort and sophistication. Step inside to discover a bright and spacious open-concept main floor, featuring rich, gleaming hardwood floors, an inviting living area with a cozy gas fireplace, and expansive windows that fill the space with natural light. The chef-inspired kitchen is fully equipped with brand-new stainless steel appliances (2025), a large center island with raised eating bar, modern cabinetry, and generous counter space — ideal for family meals or entertaining guests. Upstairs, you’ll find three generous bedrooms, including a serene primary retreat with a walk-in closet and spa-inspired 4-piece ensuite. A cozy bonus room provides the perfect spot for family movie nights, a home office, or kids’ play space. The fully developed basement offers even more versatility with a fourth large bedroom, a 4-piece bathroom, a dedicated home theatre area, and ample storage — ideal for multigenerational living or guests. The west-facing backyard is a private haven, perfect for outdoor play, family barbecues, or quiet evenings enjoying the sunset. The home also features a separate laundry/mud room and a spacious, insulated double-attached garage. Major updates include new asphalt shingles (2023), updated front porch and refurbished deck (2021) offering peace of mind and exceptional curb appeal. Located on one of Evergreen’s most desirable streets, this home is perfectly positioned within walking distance to schools, parks, and pathways, with quick access to Fish Creek Park, major roadways including the S W Stoney Trail Ring Road, and only 30 minutes to downtown Calgary. This is the one you’ve been waiting for — a spotless, turn-key home in a family-friendly community that offers luxury, comfort, and timeless style. Book your private showing today and make this dream home yours. (id:60626)
Exp Realty
203 Bagot Street
Cobourg, Ontario
This pretty vintage bungalow graces one of Cobourg's most coveted streets, steps from the beach boardwalk at the south end of the street. This premium location is walkable to all of downtown Cobourg's amenities. Solidly built and thoughtfully renovated, this home retains its original charm while offering modern updates. Start your day with coffee on the welcoming front porch. The kitchen is a showstopper, featuring custom cabinetry, sleek stainless appliances, and elegant quartz surfaces. An oversized east-facing window bathes the living room in natural light, and the ample sized dining room sets the stage for intimate gatherings. Original oak hardwood floors flow through the bedrooms and living spaces, beautifully contrasted by porcelain tile in the kitchen and heated porcelain in the bathrooms. A cost effective radiant heating system and modern cooling system ensures consistent comfort throughout every season. The primary bedroom provides ample space for a king-size bed. The 2nd bedroom, currently utilized as an office, conveniently opens to the outdoor living area with a patio and backyard. The lower level expands your living space with an additional bedroom, a versatile den, a laundry room, and abundant storage options. (id:60626)
RE/MAX Rouge River Realty Ltd.
1789 Nicolls Road
Merritt, British Columbia
Experience the ultimate rural lifestyle on this level 15 acre property overlooking the scenic Nicola River. Located in the beautiful Sunshine Valley, this property is ideal for hobby farmers, ranchers, or anyone seeking space and tranquility. The centerpiece is the oversized shop with water, 200-amp power, and a wood stove—perfect for projects, storage, or business ventures. The property also features plenty of under-cover parking in the expansive carport, which is connected to a cozy, updated one-bedroom suite. This versatile space is ideal for guests, extended family, or a ranch hand. The rustic 3-bedroom home provides a functional and comfortable living space. The property has a shallow well and irrigation pond for water. There is ample room for horses, livestock, and agricultural pursuits, this property offers endless possibilities. Don’t miss your chance to own a piece of peaceful, picturesque land with functionality and potential in every corner! (id:60626)
RE/MAX Legacy
1682 Poplar Point Road S
Selwyn, Ontario
Solid year-round waterfront home or cottage on Chemong Lake with 75 ft of clean shoreline, excellent swimming, and open western exposure for stunning sunsets. Located on the Trent-Severn Waterway, this is ideal for anyone who wants full access to one of Ontarios best boating and fishing systems. This 3 bedroom, 1 bathroom home sits on a private, tree-lined lot with an open-concept layout, large windows facing the lake, and a walkout to a 27' x 12' deck. The kitchen is equipped with stainless steel appliances and a functional island, making it a great space for everyday living and entertaining. A lakeside shed offers storage for all your gear and water toys. Easy access on a year-round municipal road. Just 10 minutes to Bridgenorth, 12 to Lakefield, and 20 to Peterborough offering quick access to groceries, restaurants, schools, and more. (id:60626)
RE/MAX Hallmark Eastern Realty
113 Queen Street
Kawartha Lakes, Ontario
So much to love about this 2 + 2 bedroom, 2 1/2 bath bungalow on quiet, tree lined, street in beautiful Fenelon Falls. This well maintained home has a Custom Kitchen with tons of solid wood cabinets, quartz countertops , centre island with breakfast bar, stainless steel appliances and is combined with large bright dining area. Huge living room has propane fireplace and two walkouts to you private back yard with new playground for the kids! Primary bedroom has walk-in closet and stunning new (2025) 4 pc ensuite bath as well as convenient laundry closet. Lower level has 9 ft ceilings throughout and provides ample space for the kids or also inlaw potential with walkout to 1 1/2 car garage. Two more good size bedrooms, 3 pc bath and tons of storage complete the package! Walking distance to the Farmers Market, Fenelon Beach & Park, Churches, Quaint Shops, Restaurants & Lock 34. Make that move to Fenelon Falls! (id:60626)
Royal LePage Kawartha Lakes Realty Inc.
4296 Arejay Avenue
Lincoln, Ontario
Welcome To This Stunning 2-Story, 3-Bedroom, 4-Bath Home In The Heart Of Beamsville's Wine Country! Surrounded By The Beauty Of Nature, This Property Offers A Peaceful And Vibrant Lifestyle With Wineries, Breweries, Top Schools, And Nature Trails Just Minutes Away. Step Inside To Soaring Cathedral Ceilings That Greet You With An Open-Concept Living, Dining, And Kitchen Space - Perfect For Entertaining. The Kitchen Features Sleek Stainless Steel Appliances And Ample Counter Space, Making It A Dream For Any Home Chef. The Main Floor Also Boasts Beautiful Hardwood Flooring And A Convenient Powder Room. The Massive Master Suite Is A True Retreat, Complete With A 4-Piece Ensuite And A Spacious Walk-In Closet. The Other Two Bedrooms Are Spacious, Offering Plenty Of Room For Family Or Guests. The Finished Basement Adds Even More Value With A Large Rec Room, Tons Of Storage, A Laundry Room, And A Newly Renovated 3-Piece Bathroom. Outdoors, You'll Love The Expansive Backyard Featuring A Massive Deck And A Fire Pit - Perfect For Relaxing Or Hosting Gatherings. With No Rear Neighbours And The Yard Backing Onto A Serene Forest, Privacy And Tranquility Are Guaranteed. Upgrades Throughout The Home Include A New Roof (Jan 2017), Insulated Garage Door, Hot Water Tank (Nov 2022), Garage Door Opener (Oct 2023), Fridge (Oct 2023), Washer/Dryer (Feb 2021), And New AC/Furnace (Summer 2024). This Home Is Nestled On One Of Beamsville's Safest And Most Sought-After Streets, Offering A Vibrant Yet Peaceful Community Vibe. With All The Nearby Amenities, Trails, Parks, Restaurants, And More - This Home Offers The Best Of Both Worlds. Come See For Yourself Why Living Here Feels Like A Dream. (id:60626)
Exp Realty
76 Gerber Drive
Perth East, Ontario
Discover the perfect blend of space, comfort, and style in this incredibly spacious 2017 bungalow offering over 2700 sq ft of finished living space. Set on a nicely manicured lot, this home features an open-concept layout ideal for entertaining and everyday living. The heart of the home is the expansive living room with cathedral ceilings and wooden beams to elevate the space. The cherry kitchen, complete with a wet bar and adjacent dining area, flows seamlessly into the grand living room with cozy gas fireplace. Windows flood the space with natural light and frame the view of the expansive two-tier wraparound deck.The spacious primary suite offers a private retreat with a walk-in closet and a luxurious 4-piece ensuite featuring a large walk-in shower and a relaxing Jacuzzi tub. Convenient main floor laundry adds to the home's practicality.The fully finished walk-out basement boasts two additional bedrooms, a large rec room, and direct access to the backyard, perfect for extended family, guests, or entertaining. A unique half-garage addition provides extra storage for tools, toys, or hobby space. Located between Stratford and Listowel and just 35 minutes to the Kitchener-Waterloo Region, this home offers both small-town charm and easy access to urban amenities. (id:60626)
Royal LePage Hiller Realty
37 Teal Crest Circle
Brampton, Ontario
Immaculate Freehold Townhouse in a very desirable area with 3 bedrooms, 4 washrooms. Freshly Painted. New Hardwood Flooring For Main and Second Floor. New Hardwood Stairs with Iron pickets. Finished Basement With 4 Pcs Bath and New Vinyl Flooring. Kitchen with Granite Counter Tops, Back-Splash & Stainless Steel Appliances.... Close To Schools, Shopping Centers. Close To Hwy 407 & 410.... Don't miss it. (id:60626)
Royal LePage Realty Plus
3000 Ariva Drive Unit# 3308
Kelowna, British Columbia
Experience elevated condo living in this exquisite two-bedroom, two-bathroom home at Ariva. From the moment you step inside, you’ll be captivated by the attention to detail, high-end finishes, and soothing palette of neutral tones that enhance the sense of space and serenity. The gourmet kitchen is a showstopper, featuring a striking waterfall island, full slab backsplash, gas stove, soft-close cabinetry, and convenient pull-out drawers—all complemented by elegant, neutral finishes. A sleek linear fireplace anchors the open-concept living area, adding warmth and modern style. Enjoy seamless indoor-outdoor living with retractable glass doors that open onto a spacious deck—complete with a built-in BBQ, stone fire table, motorized roll-down screens—creating a warm and inviting space perfect for year-round entertaining. The primary suite offers a peaceful retreat with space for a reading nook, office, or lounge area, a walk-in closet, and a spa-inspired ensuite featuring dual vanities, quartz countertops, a deep soaking tub, and a glass-enclosed shower—all in calming, neutral tones. The second bedroom offers flexible use (no window or closet), while the stylish main bathroom and a separate laundry room with additional storage complete the layout. Additional features include motorized blinds, a Control4 smart home system with integrated lighting and audio, and access to Ariva’s exceptional amenities: outdoor pool and hot tub, fitness centre, pickleball court, yoga studio, steam room, and a stunning lakeview resident lounge and terrace. Live the Okanagan lifestyle you deserve at Ariva. (id:60626)
RE/MAX Kelowna
0000 Highway 97a Highway
Armstrong, British Columbia
This 23-acre plot of sub-irrigated land, just three minutes from Armstrong off Highway 97, is perfect for hay or other agricultural ventures. With services at the lot line, it’s ready for your operation or a practical homestead in the Okanagan. Competitively priced contact for details! (id:60626)
Canada Flex Realty Group Ltd.



