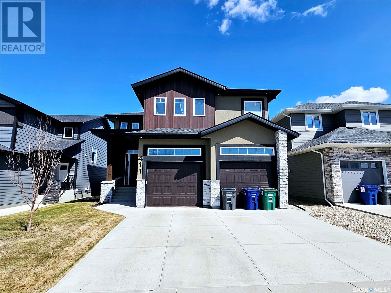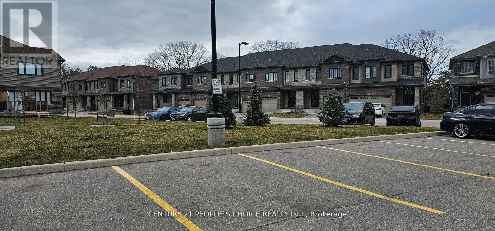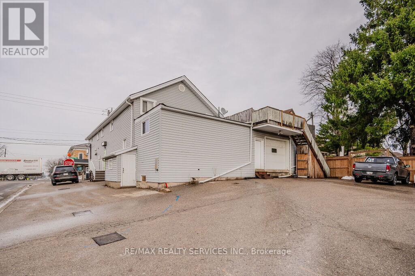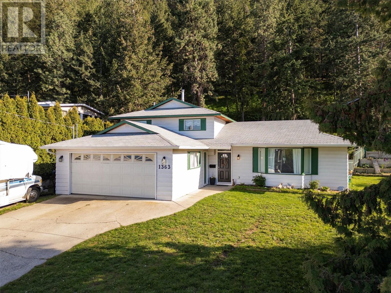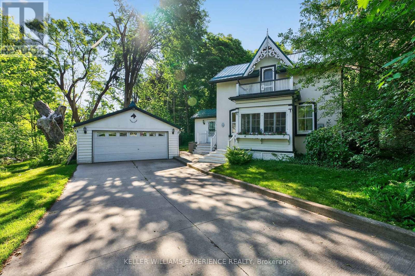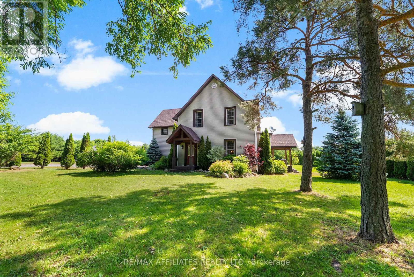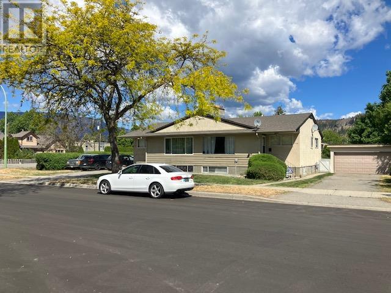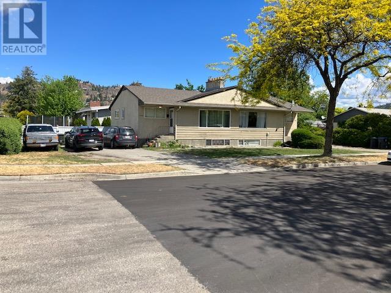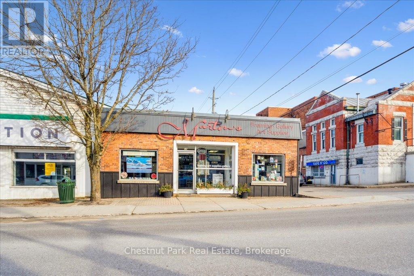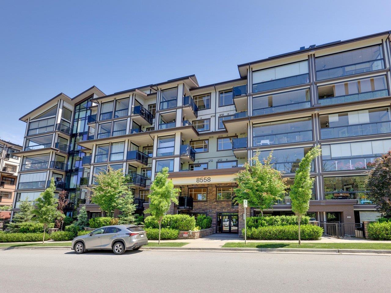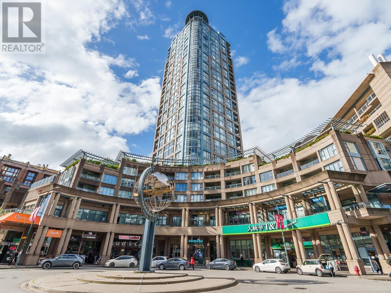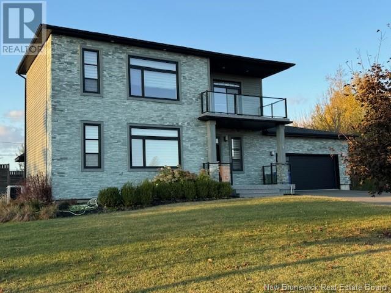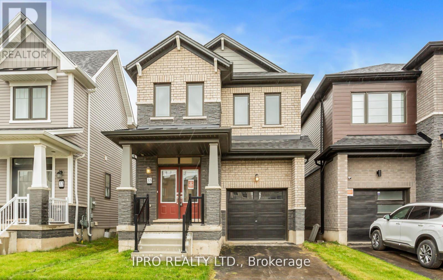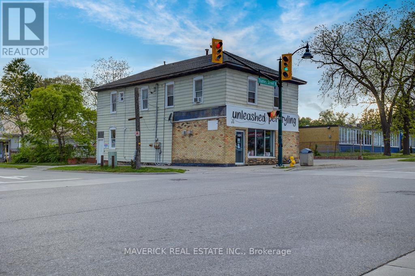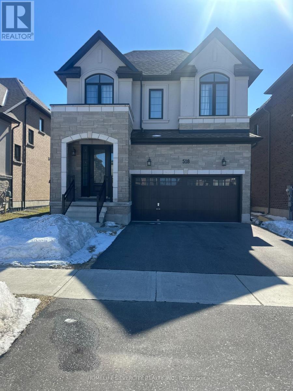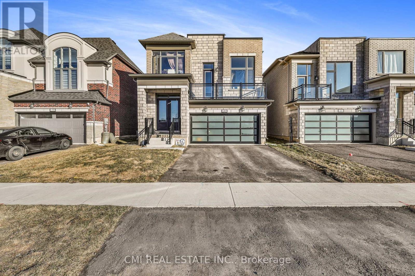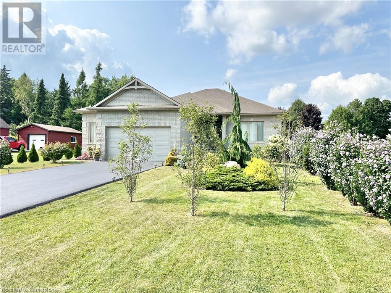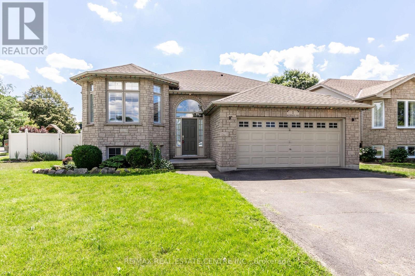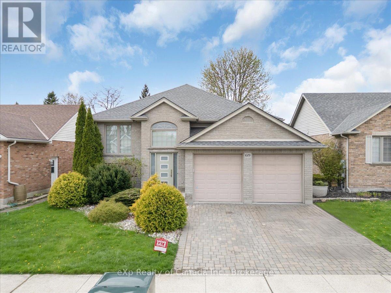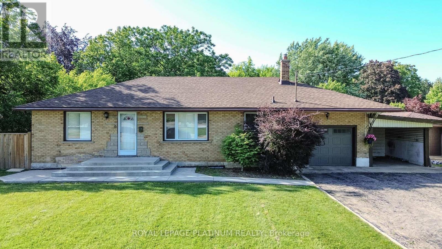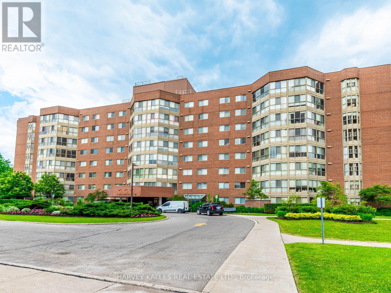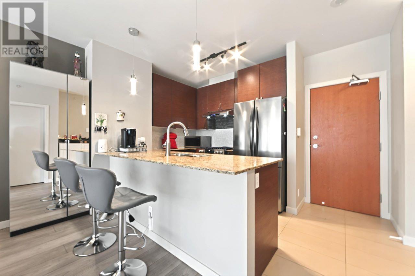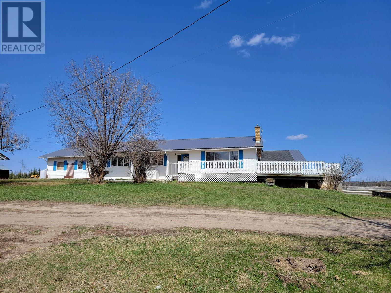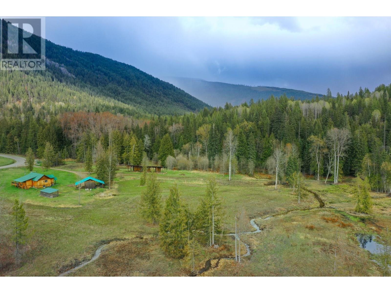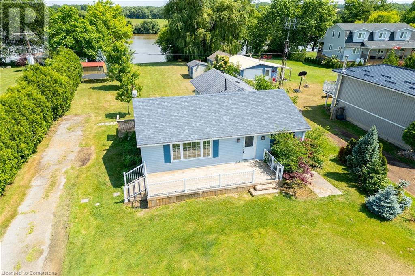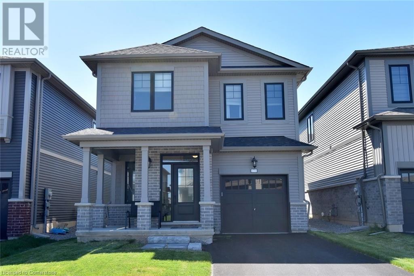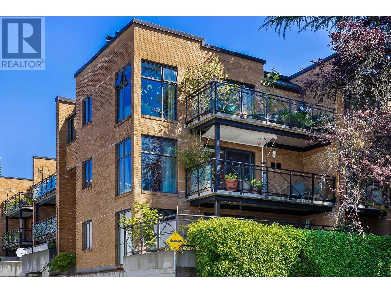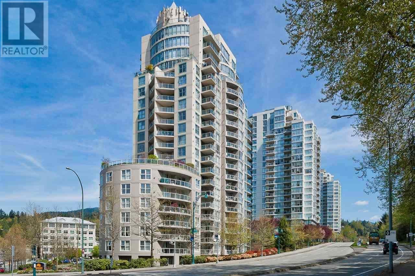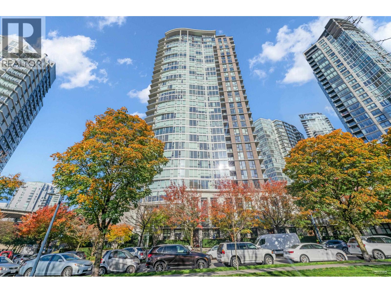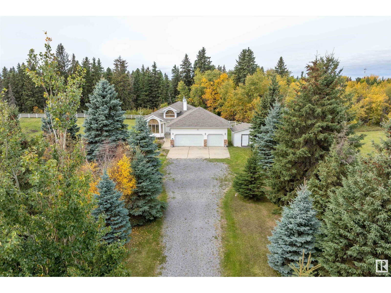411 Dagnone Terrace
Saskatoon, Saskatchewan
Beautiful 2 Storey in Brighton overlooking a park. Sunroom with high ceiling. Bonus room on 2nd floor. 14ft Ceiling in great room. Heated floor in Mater bedroom ensuite. Underground Sprinkler, Central air conditioning. (id:60626)
RE/MAX Saskatoon
87 - 135 Hardcastle Drive
Cambridge, Ontario
Beautiful 3 Bedroom and 3 washrooms Townhouse for Sale in a New Neighborhood Located in Cambridge .Master Bedroom with 4pc Ensuite and Walk in Closet. Brightly-Lit Kitchen Combined with Breakfast Area with sliding Doors Leading up to the newly build Deck. Spacious Great Room, Laminate Flooring, Big Basement with Look out Window. Close to Shopping Centers, Grocery Stores, Conestoga Collage, Bus Stops, School and Parks. Potl Fee=$160.and Window Coverings. (id:60626)
Century 21 People's Choice Realty Inc.
3590 Lobsinger Line
Woolwich, Ontario
A rare opportunity in town of St. Clements to own this mixed use commercial building offers rented vet clinic (approx. 1000 sq ft), tenanted warehouse with loading dock (approx. 1430 sq. ft. ), 2 tenanted residential apartments and an opportunity to rent another unit for uses like restaurant, massage/spa clinic or health/beauty related business. This location is at a corner of most busy intersection. A huge size parking lot at the rear of building further adds huge potential in this building. Upstairs you will find 2 decent sized apartments with 1 bedrooms + den each along with 1 washroom each. A must visit on this listing to explore endless possibilities for redesigning a space to both live and run your business. Only 10 mins from waterloo/conestoga mall (id:60626)
RE/MAX Realty Services Inc.
91 Masters Avenue Se
Calgary, Alberta
Step into this stunning 2-storey home that offers remarkable curb appeal with the attached (OVERSIZED) rear-facing GARAGE-giving the front of the home a whimsical, show-stopping presence.Inside, you’ll find 4 bedrooms, 3.5 bathrooms, and a FULLY FINISHED basement. Most of the home was recently transformed with fresh paint, updated lighting and hardware, for a bright and modern feel. Not to mention the NATURAL LIGHT beaming in the windows from each end of the home, and the stairwell, contributing to the expansive feeling. The open-concept kitchen and large island make entertaining easy, and your PRIVATE side deck (completely SECLUDED) is ideal for morning coffees or relaxed summer evenings!Upstairs, the spacious primary suite includes a 4-piece ensuite, generous walk-in closet and HUGE WINDOWS! The other two bedrooms are well-appointed, and the full-sized family bathroom will make bath-time a breeze. Joining the linen closet in all its storage glory, both upstairs bathrooms are also equipped with built-in linen shelves-ensuring everything has its perfect place. Conveniently located UPSTAIRS, the LAUNDRY space keeps daily routines running smoothly. The basement will allow family members to have their own space, or guests/extended family to have a retreat, with a full walk-in closet and a private full bath. Functional touches include a welcoming front entryway with ample storage, plus space at the back entrance for kids and muddy boots. Stay cool with central A/C, perfect for those warm summer days. A basement STORAGE ROOM is ready for all the kids sporting goods and toys, holiday bins, and camping gear. Enjoy the ease of a low-maintenance yard, with the ability to add a splash of colour with flowers or cheerful perennials that bloom year after year.With an 8-minute walk to Mahogany Lake, you’ll love easy access to swimming, fishing, tennis, skating, and hockey. The Mahogany Amphitheater is only a few minutes away and hosts concerts, community events, picnics and outdoor yoga. What an amazing place for the outdoor enthusiasts. It’s easy to build a sense of community and meet new friends in a neighbourhood like this. This is a lifestyle home, in an area built for connection-with multiple schools, parks, daycares, and playgrounds nearby, plus endless paths, dog parks, and lake activities to explore. Not to mention, you are minutes from Mahogany’s best restaurants, coffee shops, bakeries, bars, wellness studios, and more. Come see what makes this one of the most stylish homes on the block. You’re going to love it here! (id:60626)
Cir Realty
1363 Ponderosa Road
West Kelowna, British Columbia
Excellent value and location for this 3 level split home in Lakeview Heights! The open concept main floor features newer laminate flooring, a stunning new kitchen with new lighting, extra cabinetry/storage and a massive island for family gatherings. There is also a formal dining area and living room on this level with electric fireplace. The upper floor has three bedrooms, main bath with new tub, tiling and sink and 2 piece ensuite with new tile, flooring and counter. The lower level features a family room with gas fireplace surrounded by built in shelving, new flooring and new lighting. There is also a newer 2 piece bathroom on this level with space and drain to install a shower and plenty of extra storage space here too! The crawl space with newer extra insulation is accessed from the family room. If you're looking for a huge private backyard look no further, there is plenty of space here for kids, pets, lounging and gardening. Lots of room for parking including RV parking with sani dump. Conveniently located just steps to the high school, 2 ice arenas, hiking, and plenty of recreation. Also just a short drive to the Westside wine trail, beaches, shopping and restaurants. (id:60626)
RE/MAX Kelowna
Lot 30 Robert Woolner Street
Ayr, Ontario
Executive Townhomes available. FREEHOLD- NO POTL, NO CONDO FEES, NO DEVELOPMENT FEES . This large END unit is 1,987 square foot (other plans available) 3 bedroom, 3 bathroom home has a huge unfinished basement which includes a 3 piece rough in, a 200 amp service and Central Air Conditioning. and 5 Appliances , are some of the upgrades included. The double door entrance opens to a spacious open concept main floor layout with sliders off the kitchen and a two piece bathroom. Upstairs has the convenient laundry room and 3 large bedrooms with two full bathrooms. Access from garage into home and access from garage to your backyard. Parking for 3 cars, ( PRIVATE DRIVEWAY )one in the oversized garage and two in the double length PRIVATE driveway. A family oriented community nestled within a residential neighbourhood. Closings are Summer/Fall 2025. Visit our Presentation Center at 173 Hilltop Dr., Ayr. Open Saturday and Sunday from 1:00-4:00, or by private appointment. TOTAL $25,000 DEPOSIT balance at closing. (id:60626)
RE/MAX Icon Realty
7 Grand River Street N Unit# 203
Paris, Ontario
Step into riverside luxury at Unit 203—an elegant 865 sq/ft 1-bedroom suite with a private 150 sq/ft riverside patio that brings the beauty of the Grand River right to your doorstep. This is more than just a condo—it's a lifestyle. From the moment you enter the secure, boutique building, you'll feel the difference that true craftsmanship and thoughtful design make. Inside, the open-concept layout is rich with upscale finishes: wide plank hardwood flooring, automated blinds, a chef-inspired kitchen with integrated Fisher & Paykel appliances, quartz countertops, and a spa-like bathroom complete with heated floors. Whether you're enjoying morning coffee by the river or hosting friends in your stylish kitchen, every detail in this suite is designed to impress. And with direct outdoor access and low-maintenance living, it's the perfect blend of nature and modern luxury. 5 units remain in this one of a kind 6 unit condo building in the heart of Paris! (id:60626)
RE/MAX Twin City Realty Inc
3 Boys Street S
Barrie, Ontario
Nestled in the historic heart of Barrie's downtown core, this rare gem offers a unique blend of heritage and opportunity. Built around 1850, this charming home sits on over half an acre of park-like landan oasis of mature trees, flowing lawns, and a tranquil brook that connects to Bunkers Creek. It's a setting that feels worlds away, yet it's just steps from the vibrant city centre. With RM1 zoning, there's exciting potential for multi-family development for those with vision. The original four-bedroom home retains many of its historic features while offering modern comforts like gas forced-air heat and central air. The stone basement has been underpinned with poured concrete, showing thoughtful care over the decades. As Barrie continues to evolve, properties like this rich in character and set on such generous land are becoming increasingly rare. For those drawn to history, charm, and the promise of possibility, this is a downtown opportunity worth exploring. (id:60626)
Keller Williams Experience Realty
407 - 125 Third Street
Cobourg, Ontario
# Discover Elegant Harbourwalk Living. Be part of the Lakeside Community in this luxurious and beautifully appointed 1,140 sq.ft. penthouse suite, nestled in the heart of Cobourg's prestigious Harbourwalk community at 125 Third Street. This exceptional residence blends sophistication with everyday comforts, creating an ideal retreat. Sunlight streams through generous windows, illuminating a naturally sun-filled principal area that flows seamlessly into a gourmet kitchen, which features abundant storage and ample counter space for all your culinary needs. A thoughtfully designed open concept includes the kitchen, dining room & living room with a natural gas fireplace and walk-out - providing access to your lake-view balcony seating where breathtaking sunsets over the ever-changing waters of Lake Ontario and north/west views over the roof tops of Cobourg is your stage. The primary bedroom offers spacious double closets and a private ensuite bath; a personal oasis for relaxation. Meanwhile, the second bedroom includes ample storage and convenient access to a semi-ensuite 3-piece bath, ensuring comfort for family or guests. Practical luxuries abound, including in-suite laundry, heated underground parking, close to the elevator and an additional storage locker to keep those extra items safe and organized. Common elements include a versatile Party/Meeting Room, ideal for hosting larger gatherings or special events. Located in the charming town of Cobourg, just 60-90 minutes east of Toronto, you can enjoy peaceful waterfront living while being steps away from downtown's delightful boutiques, diverse restaurants and a seasonal farmers' market. The sandy beach, Victoria Park, waterfront boardwalk and Ecology Garden offer abundant recreational opportunities for outdoor enthusiasts, while history enthusiasts will appreciate the Sifton Cook Heritage Centre and the surrounding historical neighbourhood and homes. Your lakeside sanctuary awaits, ready to welcome you home. (id:60626)
Royal LePage Proalliance Realty
57 Gardenia Way
Dartmouth, Nova Scotia
Meet "Aliya" A Stunning New Model in The Parks of Lake Charles starting at just $769,900 this beautifully designed three-bedroom, two-level home raises the bar on functionality & versatility. This model, currently under construction, also includes numerous upgrades! Black Windows on Front elevations, a second heat pump head (in primary bedroom), upgraded plumbing fixtures and hardware throughout the home, Maax sliding glass shower door in primary ensuite, and more! Full upgrade package details available upon request (pricing varies by model). The upper level offers a bungalow feel, featuring two bedrooms, including a spacious primary suite with a walk-in closet, dual sink vanity, and a large shower. The open-concept kitchen, living, and dining areas provide the perfect flow for entertaining, with direct access to the back deck for outdoor enjoyment. The main bathroom and second bedroom complete this level. The entry garage level has a thoughtful "drop zone" area off of the garage with laundry ideal placement for organization! This level also contains the office/den, the 3rd bedroom, and recreation room. Buyers will appreciate the choice of quality standard finishes as well as a range of upgrade options to personalize their space! Completion estimated late 2025 but may vary based on contract dates. As construction progresses, the opportunity to make upgrades and selections decreases, any upgrades added to model homes will be reflected in the final purchase price. Dont miss your opportunity to own in this exciting new community that is close to Dartmouth landmarks such as the Mic Mac Bar & Grill, Shubie Park, Lake Banook (with its award winning paddling clubs), walking trails, & all major amenities, and Dartmouth Crossing is just 10 minutes away! (id:60626)
Royal LePage Atlantic
2543 County 12 Road
North Stormont, Ontario
The tree lined driveway is just the beginning of the calming effect this well-maintained, tastefully updated character filled home and picturesque acreage have to offer! A hidden treasure having frontage on the tranquil Payne River just outside the lovely village of Berwick. The front door opens to a centre hall plan with a spectacular original staircase! The side porch wonderful for early morning coffee, opens to the country kitchen with centre island, granite countertops, SS appliances; plenty of cupboards and a walk in pantry. Laundry conveniently tucked behind closed doors finish this space. A spacious dining room transcends to the living room with large bay windows providing plenty of natural light. Garden doors from the oversized dining room open to a covered porch overlooking evergreens, perfect for those hot summer days & convenient for family bbqs. Ascending the staircase an inviting sitting area with large window overlooking the property. Off this space is a large primary bedroom with an oversized walk-in closet, 2 large secondary bedrooms & a perfectly sized den/office at the opposite end of the hall. This level also includes an exquisite 5pc. bathroom. This is a completely carpet-less home featuring laminate flooring on main level & hardwood on the second level. The home is beautiful, the property is absolutely breathtaking; heavily treed with evergreens, and hardwood, a graceful weeping willow sporting a swing completes the package. With the added privacy of Conservation land completely surrounding this piece of paradise, an oversized, insulated & heated double garage is perfect for all the toys you can have to enjoy this property! There is a storage shed & the cutest cabin (great she shed) to complete this one-of-a-kind property! Make this property work for you; a wedding venue, Christmas tree farm, or just enjoy the tranquility this one of a kind property will provide. This is more than a house - its a lifestye, come and make it yours! (id:60626)
RE/MAX Affiliates Realty Ltd.
410 West Street
Simcoe, Ontario
Well maintained commercial property situated on a double lot in Simcoe Ontario. Offering visibility and accessibility. Fully rented with AAA long term tenants with excellent cash flow. One tenant currently leasing entire upper floor and two tenants on bottom floor. Large fully paved parking lot. Recent updates include: new furnace in 2021, updated electrical 200amp breaker panel and new metal roof coming in July 2025. Large lot with potential for enlargement/development. (id:60626)
Royal LePage Trius Realty Brokerage
1104 Stockwell Avenue Lot# 1
Kelowna, British Columbia
This property is part of a Land Assembly proposed for Gordon and Stockwell This property will not be sold unless part of this Land Assembly. Value is in land, homes are sold as is where is. No showings until accepted offer is in place. Measurements are approximate. (id:60626)
Coldwell Banker Horizon Realty
1110 Stockwell Avenue Lot# 2
Kelowna, British Columbia
This property is part of a Land Assembly. This property will not be sold unless part of this Land Assembly. Value is in land, homes are sold as is where is. No showings until accepted offer is in place. Measurements are approximate. (id:60626)
Coldwell Banker Horizon Realty
2701 1955 Alpha Way
Burnaby, British Columbia
Located in the prestigious Amazing Brentwood, this exquisite home offers luxurious living in the heart of the city.East-facing 2 bed & 2 bath home boasts a well-designed layout featuring an open kitchen, built-in dining table. The home is adorned with high-end finishes including soft-close European cabinetry, Bosch appliances, a wall oven, quartz countertops, and a marble backsplash. Conveniently situated just steps away from the Skytrain and a 250-store mall, this property is in a highly sought-after location within the 28-acre master-planned community. Residents enjoy access to an impressive array of amenities spanning 25,000 sqft, including a fitness center, games room, music & yoga rooms, guest suites, and a 24/7 concierge service. One parking & one locker included. (id:60626)
RE/MAX Crest Realty
902 8831 Lansdowne Road
Richmond, British Columbia
Discover the perfect blend of space, comfort, and convenience in this bright two-bedroom, two-bathroom condo located in the heart of Richmond. Just steps from Lansdowne Mall, T&T Supermarket, and the Canada Line SkyTrain, this home offers exceptional walkability and easy access to major routes. The thoughtfully designed layout features spacious bedrooms and an open living area with beautiful views. With towers covering only 15% of the site, enjoy rare open space and a peaceful environment. Low strata fees and plenty of visitor parking add even more value. A fantastic opportunity to own in one of Richmond´s most sought-after communities. (id:60626)
RE/MAX Real Estate Services
27 - 370 Square One Drive
Mississauga, Ontario
Daniels Built, 3 Bedroom Plus Den, 3 Story Townhouse In TheDowntown Of Mississauga. Nice Belcony on 3rd Floor. Granite Counter, Private Patio, Double Entrance, Hardwood Staircase, And Laundry & Den on 2nd Floor And Fresh Painting Whole Unit. Walk To Square One, Library, Art Centre, Transit, Ymca, Park, Sheridan College. Minutes To Hwys. (id:60626)
Aimhome Realty Inc.
10 Taylor Road
Bracebridge, Ontario
An exceptional opportunity in the heart of historic & vibrant downtown Bracebridge! A rare chance to acquire one or both: a well-established, profitable custom framing & art supply business, & a well-maintained, upgraded commercial property in one of Muskoka's most sought-after downtown cores. Martins Framing Inc. has been a staple in the Bracebridge community for over 30 years. Operating year-round, this respected business offers custom framing services, a retail gallery, & an extensive range of art supplies. With a loyal & continually growing customer base, Martins Framing benefits from diverse revenue streams including archival map sales, consignment artwork, & special-order supplies. Notably, there is no direct competition in the area, providing a solid market position & exciting potential for expansion through satellite locations or via online sales. The business is offered at $229,000 plus inventory & applicable taxes, with a 3-year lease on the building at $3,000/month (HST inclusive). The commercial building itself is a charming & versatile 2,200 sq ft brick structure, zoned C3 & ideally located in a high-traffic, high-visibility area. Recent upgrades include new signage, flooring, lighting, store fixtures, interior paint, & air conditioning. The open floor plan allows for easy reconfiguration & can be divided into 2 X 1,100 sq ft units. Whether kept as one retail/gallery space or split for multi-tenant use, the layout is flexible to suit a variety of uses. The building is offered at $569,000 plus HST but can only be sold with the established business in place, rental income can provide reliable coverage for operating expenses. This is a turnkey opportunity for entrepreneurs looking to invest in a well-loved Muskoka business, secure a premium commercial property, or both. Whether you're expanding your business portfolio or relocating to the scenic heart of cottage country, this offering delivers stability, growth potential, & unmatched community presence (id:60626)
Chestnut Park Real Estate
412 8558 202b Street
Langley, British Columbia
Beautiful 3-Bedroom Home in Coveted Yorkson Park -- Willoughby Heights. Don't miss this incredible opportunity to own a stunning 3-bedroom, 2-bathroom home in the highly sought-after Yorkson Park Development in Willoughby Heights. This well-designed unit features a bright, modern kitchen equipped with high-end stainless steel appliances, including a gas stove with double oven.The spacious primary suite offers a walk-through closet leading to a luxurious 4-piece ensuite. Two additional bedrooms and a second full bathroom provide ample space for family, guests, or a home office. Enjoy open-concept living with a cozy dining area and living room that opens onto an oversized, covered deck -- complete with a BBQ hookup. 2 parking, 1 storage locker, AC. 3 min walk to Carvolth bus exchange. (id:60626)
Royal Pacific Realty Corp.
46 Springdale Avenue
Caledon, Ontario
Corner Unit! Brand New, be the first to live in this wonderful home! Bright and Spacious townhome with 3 bedrooms and 3 washrooms. This brand new home comes with a luxurious very large rooftop terrace, approximately 465 sqft! There are two additional balconies, 3 outdoor spaces in total. Luxury kitchen, with an oversized island! (id:60626)
Gate Real Estate Inc.
1402 183 Keefer Place
Vancouver, British Columbia
Investor Alert!!!! Renovators, don't miss out on this 2 bed plus den / 2 bath home with breathtaking Mountain, Ocean and City Views. Sip coffee on your covered 105 sq/ft patio overlooking it all. Pet and rental friendly, includes one parking stall. Steps to Stadium Chinatown SkyTrain station, T&T Supermarket, International Village mall, Rogers Arena, Andy Livingstone Park, BC Place Stadium, Costco, Crosstown Elementary School, Vancouver Amazon HQ, restaurants & coffee shops! Amazing amenities: indoor swimming pool, sauna, whirlpool, gym, and private courtyard! Book your private appointment today! (id:60626)
Oakwyn Realty Ltd.
32 Helios Place
Brampton, Ontario
Gorgeous 3 bedroom, 2 bath detached home with a premium pie shaped lot ( 53' rear ) on a small key - hole court in desirable Heart Lake ! Amazing chefs kitchen with upgraded oak cupboards and stone countertops, garage converted to formal dining room with pot lights, and laminate floors ( can be converted back ), nicely finished open concept rec room with pot lights, separate side entrance and 2 -pc bath ( excellent in-law suite potential ). Renovated main bath with stone countertop and glass shower ( $18k in 2021 ), vinyl windows, steel roof with 50 year warranty ( $9,900 in 2019 ), new high efficiency furnace ( $ 6900 in 2024 ), and central air. Fully fenced pie - shaped lot with garden shed, private patio with retractable awning, poured concrete 3 car driveway, poured concrete walkway, enclosed porch, updated garage door, walking distance to schools, parks, shopping and quick access to HWY # 410 ! First time offered for sale since 1986. Shows well and is priced to sell ! (id:60626)
RE/MAX Realty Services Inc.
1200 Sawmill Road
Brantford, Ontario
The country building lot you have been searching for! 1.2 Acre slightly rolling site offers a wide range of design possibilities for your custom house. Red stakes indicate the corners of the lot. Quiet country location just minutes away from Ancaster! (id:62611)
RE/MAX Escarpment Realty Inc.
44 Bicentennial Drive
Woodstock, New Brunswick
Executive does not begin to describe this ultra modern home in Woodstock's most prestigious neighborhood. From entering you view the 20 foot ceiling, giving the wide open spacious feel to the living room and dining area. The kitchen has built in induction stove top and convection oven as well as a built in microwave. Wide double door refrigerator. All stainless steel. Large pantry for storage. Marble countertops in kitchen and bathrooms. Master bedroom and bath with shower and whirlpool tub. Powder room and laundry room on main floor. Upper level has two oversized bedrooms with their own baths. Lower level has two bedrooms, one with ensuite, second bath with access from bedroom. Large family room, utility room, two large closets. Attached double garage and paved driveway. More than ample storage throughout. Large windows provide natural lighting. Pot lights in kitchen. Chandelier in living room. Outside you will find a large deck and gazebo (screened in) for warm summer evenings. Sound system on all three levels. (id:62611)
Century 21 All Seasons Realty
35 Monteith Drive
Brantford, Ontario
Newer 4 Bedroom Detached home in Brantford's newest neighborhood, nestled by scenic trails and the Grand River. This home is Backing on to the Farm ** enjoy the scenic beauty and privacy**. bright open-concept living space with tons of natural light. Spacious Master Bedroom with Ensuite and walk -in closet . All the Bedrooms are good size ** High Ceilings** Blinds installed ** close to Schools, parks, Grocery and Public transport (id:60626)
Ipro Realty Ltd.
101 Thames Street N
Ingersoll, Ontario
Located at the high-traffic corner of Victoria and Thames in the heart of Ingersoll, this turn-key two-storey commercial building offers an exceptional opportunity for investors, or those looking to be business owners, with a versatile live/work setup. The property features two well-maintained 2-bedroom residential units on the upper level, both pay their own utilities and are currently rented to long-term tenants with the option to vacate if desired. On the main level, there are two fully leased commercial storefronts; one home to a pet grooming business and the other to a water treatment equipment company providing immediate rental income and business continuity. The buildings corner lot location ensures maximum visibility and easy access, with two entrances and ample on-site parking for tenants, customers, or clients. Inside, the main floor boasts a carpet-free, open-concept layout with a welcoming reception area, dedicated storage space, and a separate entrance for convenience. Additional storage is available in the basement, making the property even more practical for businesses with inventory or equipment needs. This mixed-use property presents multiple possibilities: continue operating as a reliable income-generating investment, occupy the commercial space while living upstairs, or explore redevelopment options in this prime, central location. Expenses include; Gas for the calendar year 2024 total $1443.56 & Hydro $3974.07. With strong foot traffic, great exposure, and flexible zoning, this is a rare opportunity to own a truly dynamic building in one of Ingersoll's most prominent intersections. (id:60626)
Maverick Real Estate Inc.
518 Thompson Street
Woodstock, Ontario
WELCOME MUST THIS SPACIOUS 4 BEDROOM 3-YEAR-OLD HOUSE.QUITE COMMUNITY. BEAUTIFUL. GOOD SIZE KITCHEN BIG CENTERIL AND.9 FEET MAIN FLOOR CEILING. DOUBLE CAR GARAGE LOTS OF NATURAL LIGHT, OAK STAIR CARPET IN BEDROOM. STAINLESS APPLIANCES. NEAR BY ALL AMENITIES. (id:60626)
Homelife Silvercity Realty Inc.
1403 Upper Thames Drive
Woodstock, Ontario
Havelock Corners exclusive community produced by Kingsmen Group in one of the most sought-after neighborhoods of North Woodstock steps to top rated schools, major hwys, local amenities, conservation areas & much more! Presenting this premium 38ft lot detached w/ contemporary finishes & cleverly laid out floorplan offering over 2600sqft of living space located across from a freshwater pond providing serene water views. Covered porch leads to double door entry into bright sunken foyer w/ access to bsmt & garage. Open-concept main-lvl finished w/ formal dining space, Eat-in kitchen, & expansive living space w/ fireplace & walk-out to rear deck. *9ft ceilings & hardwood flooring thru-out* Executive chefs kitchen upgraded w/ tall modern cabinetry, quartz counters, high-end SS appliances, centre island, breakfast bar, & B/I pantry offering the perfect space for growing families. In-between lvl w/ formal family room finished w/ accent wall & W/O to front balcony ideal for morning coffee or evening drinks. Upper lvl w/ no compromises presents 4 spacious bedrooms, 2-full bathrooms, & convenient laundry. Primary bedroom retreat w/ W/I closet & 5-pc ensuite. Unfinished bsmt awaiting your vision w/ sep-entrance through garage ideal for in-law suite or rental. (id:60626)
Cmi Real Estate Inc.
159 Victoria Street N
Simcoe, Ontario
Welcome to this stunning 2+2 bedroom, 3-full bathroom bungalow, Ideally located in the prestigious area of Simcoe. This beautiful home features an open- concept with high ceilings and large windows, allow plenty of natural light. The gracious kitchen with SS appliances will host family and friends with ease. Big backyard with manageable size deck, new fresh fence, evergreen young trees are giving fresh and comfortable look to the property. Mix community in Simcoe, close to golf course, highway, schools, hospital, college, and shopping area in 6 minute radius. Beautiful wide drive way was sealed on yearly basis. Turkey point and Port Dover beaches are near by. Its time to make this gorgeous home yours !!!!!! (id:60626)
Cityscape Real Estate Ltd.
1 Mccormick Way
Brantford, Ontario
This raised bungalow features 3+2 bedrooms, 2 bathrooms making it suitable for families or those seeking additional living space. This home includes a finished basement, providing extra room for various uses with second kitchen, self contained unit. The property is situated on a lot measuring 100.01 ft by 7459.38 ft approximately, offering a spacious outdoor area . Located in a neighbourhood with access to various amenities including schools, parks and shopping centre. (id:60626)
RE/MAX Real Estate Centre Inc.
1 Mccormick Way
Brantford, Ontario
This raised bungalow features 3+2 bedrooms, 2 bathrooms making it suitable for families or those seeking additional living space. This home includes a finished basement, providing extra room for various uses with second kitchen, self contained unit. The property is situated on a lot measuring 100.01 ft by 7459.38 ft approximately, offering a spacious outdoor area . Located in a neighbourhood with access to various amenities including schools, parks and shopping centre. (id:60626)
RE/MAX Real Estate Centre Inc.
13 Sutherland Crescent
Ingersoll, Ontario
Location, Location, Location! Welcome To 13 Sutherland Crescent In Ingersoll, A Perfect Place To Call Home! This Beautiful House Has 4 Bedrooms, 4 Bathrooms, And A Finished Basement Done By The Builder. The Basement Includes A Bedroom, A Full Bathroom, And A Big Rec Room. The Great Room Is The Heart Of The Home, With A Cozy Gas Fireplace That's Perfect For Relaxing Or Enjoying Your Morning Coffee. The Open-Concept Layout Makes The Main Floor Bright And Spacious. Located Just Minutes From Highway 401, Its Great For Easy Travel. Step Into The Backyard And Enjoy A Private, Fully Fenced Space Perfect For Hosting Barbecues On The Large Deck Or Relaxing Under The Stars. The Home Has Great Curb Appeal And A Big Driveway That Fits Up To 4 Cars. Inside, You Will Find Nice Upgrades Like California Shutters And A Double Garage With Shelves For Extra Storage. The Location Is Ideal, Only 15 Minutes To Woodstock, 35 To London, And 45 To Kitchener. There Is So Much More To See, Don't Miss The Virtual Tour! (id:60626)
RE/MAX Real Estate Centre Inc.
69 Neutral Avenue
Woodstock, Ontario
A True Show Stopper. This fully renovated raised bungalow is the pinnacle of modern luxury and style, perfectly situated on a quiet street in one of the citys most sought-after neighbourhoods. From the moment you step inside, youre greeted by a bright, open-concept layout with glass and metal railings, recessed lighting, and a refined, calming colour palette. Over 2200 sqft of finished space. The main floor boasts a spacious living room with sleek electric fireplace, a stunning chefs kitchen with quartz countertops, oversized island, breakfast bar, and stainless steel appliances, plus a generous dining area with walkout to a partially covered deck and private, landscaped backyard. Upstairs features 2 spacious bedrooms and a spa-inspired 5-piece bath with dual vanities, soaker tub, and glass shower. The fully finished lower level offers 3 additional bedrooms, a cozy family room with gas fireplace, a stylish 3-piece bath/laundry room, and your very own theatre room perfect for movie nights or entertaining. With a 2-car garage, loft storage, and premium updates throughout, this home is a rare blend of elegance, function, and wow-factor in a prime location. (id:60626)
Exp Realty Of Canada Inc.
6 Varadi Avenue
Brantford, Ontario
6 Varadi Ave, Brantford Spacious all-brick raised bungalow with separate side entrance to a fully finished basement ideal for multi-generational living or income potential. Offers 3 bedrooms upstairs, 2 downstairs, and 2 full bathrooms. Bright living space with large windows, eat-in kitchen. Room for 7-car parking (double driveway + garage).Located in the high-demand Greenbrier area, steps to grocery stores, restaurants, banks, schools, and Brantford Transit. Minutes to Highway 403, VIA Rail station, and parks. A well-maintained home offering rental potential, strong location, and long-term value perfect for families, downsizers, or investors. (id:60626)
Royal LePage Platinum Realty
171 Bilanski Farm Road
Brantford, Ontario
Move Into A Gorgeous Property Built By Liv Communities!! Features: 4 spacious Bedrooms & 3 Bathrooms, Spacious Kitchen W/Breakfast Area. Open Concept Layout W/ 9Ftceilings. The Master Bedroom On The Upper Level Included An Ensuite & His & Her Closet. W/O To Deck With Good Size Backyard. Nicely Finished Hardwood Flooring Throughout The Main Level. Easy access to 403,shops, schools and parks. (id:60626)
International Realty Firm
6406 - 14 York Street
Toronto, Ontario
Welcome to ICE Condo 2 at York Centre, an inspired luxury residence combining urban living with waterfront tranquility. This rare 64th-floor unit offers 677 square feet of thoughtfully designed space featuring a premium 1+1 layout, easily convertible into a functional two-bedroom setup. Perched high above the city, the unit showcases breathtaking panoramic views of the Toronto skyline and mesmerizing city lights at night. Finished with hardwood flooring throughout, this unit includes one parking space and one locker for added convenience. Enjoy soaring 9-foot ceilings, floor-to-ceiling windows, and unobstructed west-facing views of the CN Tower and downtown core. The modern kitchen is equipped with high-end finishes, perfectly suited for contemporary lifestyles. Direct PATH access connects you effortlessly to Union Station, Rogers Centre, and other downtown landmarks. Exceptional amenities include a fitness centre, indoor pool, sauna, party room, and 24-hour concierge service. An outstanding opportunity to experience elevated living in one of Torontos most iconic developments. (id:60626)
Best Union Realty Inc.
113 - 5 Weldrick Road W
Richmond Hill, Ontario
An ideal opportunity to start homeownership or to simplify and downsize in comfort. This spacious 2-bedroom suite features a bright open-concept layout with an additional solarium or office nook, perfect for remote work or quiet reading. The primary ensuite boasts a double vanity and walk-in shower, while large windows and a walkout from the living room fill the space with natural light.Enjoy seamless indoor-outdoor living with a generous terrace, ideal for entertaining or a light hobby garden. Ground-level entry means no need for elevators. Residents enjoy access to the well-appointed Club 66 with premium amenities, and you're just a short walk to transit, shops, and daily conveniences. (id:60626)
Harvey Kalles Real Estate Ltd.
703 110 Brew Street
Port Moody, British Columbia
Welcome to #703 110 Brew Street, an immaculately kept home in the heart of Port Moody´s sought-after Suter Brook Village! This bright & spacious unit features floor-to-ceiling windows, flooding the space with natural light and offering breathtaking views. Functional open-concept layout includes a versatile den large enough to serve as a second bedroom. Enjoy the convenience of being just steps from Thrifty Foods, BC Liquor, Rocky Point Park, scenic trails, and a variety of top-rated restaurants. Commuters will love the short 6-minute walk to Inlet Centre SkyTrain Station. This well-maintained building boasts fantastic amenities, including a full-size pool, hot tub, gym, and games room. Notable updates include flooring, paint, washer/dryer. Don´t miss an opportunity for this impeccably care (id:60626)
RE/MAX Select Properties
20624 Kenny Dam Road
Vanderhoof, British Columbia
Rare opportunity to own a waterfront home located on the north shore of Nulki Lake. Features included on this 114 acre property are a 4 bedroom home with a spacious living room, main floor laundry, large deck to enjoy the view of the lake, outside basement entrance and covered parking at both ends of the home. Plus there is a 1 bedroom guest cabin, Shop, 2 hay sheds and other buildings for the livestock. Great location only 15 minutes from Vanderhoof. There are approximately 100 acres in hay or pasture. (id:60626)
RE/MAX Vanderhoof
1097 Lakeview Arrow Creek Road
Creston, British Columbia
THIS INCREDIBLE PROPERTY IS ON 52.67ACRES BACKS ONTO CROWN LAND, THERE IS A YEAR ROUND CREEK! (Nancy Creek - VIDEO INCLUDED) A WATER LICENCE MAY BE AVAILABLE. THE PROPERTY HAS SPRINGS ALSO. THE HOME IS ON A WELL. THIS IS A GREAT AREA FOR HORSES. THE CURRENT CARETAKERS WERE ABLE TO RIDE THEIR HORSES TO THE BACK OF THE PROPERTY ONTO CROWN LAND, THERE ARE TRAILS ON ARROW MOUNTAIN, THEY WENT AS FAR AS ERICKSON! THE HOME HAS 2 BEDROOMS, HARDWOOD FLOORING. THE UNFINISHED BASEMENT HAS LARGE WINDOWS AND GREAT FOR FURTHER DEVELOPMENT - THE HOME IS AN OLDER HOME WHICH WAS BROUGHT IN AND PUT ON A NEW CONCRETE FOUNDATION 2003. THE PROPERTY HAS BEEN CLEARED. THERE ARE TWO DRIVEWAY ACCESS POINTS FORM EACH SIDE OF THE PROPERTY. A SURVEY HAS BEEN COMPLETED ALSO THE SURVEY FOR A 25 ACRE SECTION HAS ALSO BEEN COMPLETED IF SOMEONE WISHES TO CONTINUE THE SUBDIVISION PROCESS. THE LAND AROUND THE HOME HAS BEEN TILLED, THE SOIL IS BEAUTIFUL AND FREE OF STUMPS AND ROCKS, NEARLY READY FOR PLANTING GRASS, GARDENS AND CROPS. THE MAIN ROAD IS A SCHOOL BUS ROUTE AND THEREFORE VERY WELL MAINTAINED. GST IS APPLICABLE. (id:60626)
RE/MAX Elk Valley Realty
1896 River Road
Cayuga, Ontario
Ideally situated, Irreplaceable 3 bedroom waterfront Bungalow situated on the golden banks of the Grand River on serene 75’ x 418’ lot. Enjoy all that the Grand River has to offer with 20 km of navigable water with your own dock – boat, sea doo, kayak, paddleboard, fish, & embrace all from the convenience of your backyard. Your home & cottage in one! Great curb appeal set well back from the road with front & rear decks, sided exterior, multiple sheds, & solid breakwall which allows for the opportunity to create your own riverfront entertaining Oasis. The flowing interior layout is larger than it looks and features a tastefully updated, open concept layout highlighted by updated kitchen with custom live edge countertop & backsplash, dining area, bright living room, 2 spacious MF bedrooms including primary suite with direct water views, refreshed 4 pc bathroom, welcoming foyer, & desired MF laundry. The finished basement includes large rec room, 3rd bedroom, & ample storage. Recent updates include kitchen counters & backsplash, flooring, decor, lighting, fixtures, & more! Conveniently located minutes to Cayuga amenities including shopping, parks, schools, restaurants, & more. Easy access to Hamilton, Niagara, 403, QEW, & GTA. Rarely do waterfront properties come available in this price range. Must view to appreciate all this property features! Experience & Enjoy Grand River Waterfront Living! (id:60626)
RE/MAX Escarpment Realty Inc.
2273 Munn's Avenue
Oakville, Ontario
Newly renovated freehold townhouse combines modern conveniences with modern style, located at Dundas/Sixth Line. 126 ft premium deep lot. Main floor with engineered hardwood floor/smooth ceiling/pot lights throughout. Freshly painted walls, new stairs with glass railings. The large brand new kitchen has new custom cabinets/new built-in SS appliances/new quartz countertop/new quartz backsplash. Beautiful living room walks out to a large new deck. Two brand new washrooms on second floor, primary bedroom with luxury 4pc ensuite/smooth ceiling/pot lights. All three bedrooms are bright and spacious, with engineered hardwood floor. Finished basement with kitchen/3pc washroom/bedroom. A separate entrance can be added easily at the main floor hallway. Two laundries, large fully fenced backyard. Close to Walmart/Community Centre/Schools/Park/Trail. Top ranked White Oaks SS. **EXTRAS** Kitchen on main floor: Brand new SS B/I kitchen appliances: fridge, cooktop, range hood, oven, microwave. Kitchen in basement: fridge, stove, range hood. Two laundries: 2 washers, 2 dryers. All electrical fixtures. (id:60626)
Right At Home Realty
171 Blackbird Way
Mount Hope, Ontario
Welcome to 171 Blackbird Way, a beautifully designed detached home built in 2023. This modern 3-bedroom, 2.5-bathroom residence offers an open-concept layout that is perfect for entertaining and everyday living. The upgraded kitchen layout serves as the heart of the home, featuring a spacious large quartz island, ideal for meal preparation and gatherings. Adding to the home’s elegance, the hardwood stairs and upper hallway provide a warm and sophisticated touch. Convenience is a priority in this home, with a bedroom-level laundry eliminating trips to the basement and a luxurious primary suite complete with upgraded double sinks in the ensuite for added comfort. Stylish and thoughtfully installed window coverings enhance privacy while contributing to the aesthetic appeal. Furthermore, brand-new appliances are ready for your culinary adventures, making this home both modern and efficient. Nestled in the wonderful community of Mount Hope, this property is located in a family-friendly neighborhood with parks, trails, and easy access to Hamilton’s amenities. The home boasts great highway access and is just five minutes away from Hamilton Airport. It is also conveniently close to shopping, schools, and public transit, ensuring that all essentials are within reach. This move-in-ready residence is perfect for families, professionals, or investors looking for a fantastic property in a growing community. If you’re interested in this remarkable home, contact us today to schedule a viewing! (id:60626)
Com/choice Realty
204 777 W 7th Avenue
Vancouver, British Columbia
Welcome to 7th Heaven at 777 W 7th Ave-a meticulously maintained 2 bed, 1 bath home in the heart of Fairview. This 746 sqft suite offers in-unit laundry, A/C, 1 parking, 1 storage, and an oversized balcony ideal for relaxing or entertaining. The pet-friendly building is well cared for with major updates: elevators and piping (2022), roof (2018), and a fully paid parking membrane project set for 2026. Located in one of Vancouver´s most connected and desirable neighbourhoods, Fairview offers a perfect balance of urban convenience and natural beauty-just steps to the Canada Line, Cambie Village, Granville Island, Whole Foods, and the False Creek Seawall. Walk or bike to everything you need and enjoy vibrant city living in a timeless, comfortable home. (id:60626)
Angell
1004 200 Newport Drive
Port Moody, British Columbia
Location - check, shopping & dining at your doorstep - check, near skytrain - check, renovated - check, not one but 2 balconies - check, views - check, close to ocean & mountains - check, check! The Elgin in the heart of Newport Village, impeccable, well managed building with beautiful grounds & walking distance everywhere! Rare CORNER UNIT with large welcoming entry and bedrooms on opposite end for ultimate privacy. Renovated with vast open views, living room with cozy gas FP & dining room connected to one of the two balconies. Primary bedroom is a sanctuary in itself, with endless amount of closet space, ensuite bath and large covered balcony. Private corner surrounded by trees yet close to all conveniences, don´t let someone else buy it! 2 parking, 1 locker, gym, hot tub, workshop, lounge & caretaker. (id:60626)
Stilhavn Real Estate Services
607 583 Beach Crescent
Vancouver, British Columbia
Welcome to the "Parks West 2" in Yaletown!!! One of the most sought-after complexes in Yaletown. This spacious 1 bedroom and Den will meet all your needs with stainless steel appliances, quartz countertops and a den that can be used as an office. First class amenities that includes 24-hour concierge, swimming pool, Sauna/Steam, and lounges. Walk out your front door to the magnificent Vancouver seawall, George Wainborn Park and only a short distance to restaurants, shops, the marina, and sky train. This won´t last long! (id:60626)
RE/MAX Crest Realty
474062 A Highway 2a
Rural Wetaskiwin County, Alberta
Opportunity to own a beautiful home & 2.09 PERFECT ACRES in Wetaskiwin County that wraps around the RAVINE and GORGEOUS TREED RESERVE that is the PIPESTONE CREEK as it winds thru Millet and is the natural south border of the Town. Treed perimeter, fenced in WHITE PVC FENCING and lovingly maintained, STEP BACK IN TIME into this 1691 sq. ft. BUNGALOW that offers a FULLY DEVELOPED basement, west SUN ROOM and deck and features a finished TRIPLE ATTACHED GARAGE. Vaulted ceilings, central staircase, FORMAL DINING ROOM, main floor DEN/OFFICE at the front door, 2 bedrooms up and 3 bedrooms downstairs plus 3 bathrooms. Spacious gathering areas in the GREAT ROOM with WOOD BURNING FIREPLACE & LOG LIGHTER & the large lower FAMILY ROOM/GAMES ROOM with WOOD BURNING STOVE! All this and more plus a DRILLED WELL & HOLDING TANK! This UNIQUE LOCATION offers so many possibilities, from simple COUNTRY LIVING with all the amenities the area has to offer to a thriving HOME BASED BUSINESS this could be the PERFECT ACREAGE. (id:60626)
RE/MAX Elite
14 14285 64 Avenue
Surrey, British Columbia
THIS IS THE ONE! This SPACIOUS 4-BED, 4-BATH townhome offers almost 1,700 sqft of functional living space. Featuring a bright and airy open-concept layout, ideal for entertaining. The modern kitchen features a generous island, sleek quartz countertops, stainless steel appliances, and a convenient POWDER room for guests.Downstairs, the GROUND-LEVEL BEDROOM with a FULL ENSUITE is perfect for guests, or extended family. Enjoy the convenience of a full-size, side-by-side double garage with extra storage. Upstairs, you'll find three spacious beds and two full baths, including a serene primary suite with walk-in closet and a spa-inspired ensuite. Ideally located, minutes from top-rated schools, parks, shopping centres, and transit. Book your showing! OPEN HOUSE 1-4 PM SAT & SUN, JULY 5TH & 6TH! (id:60626)
Royal LePage Global Force Realty

