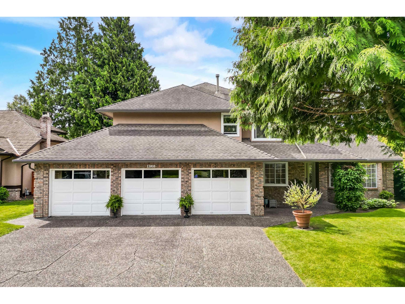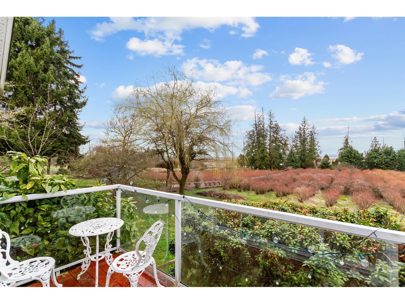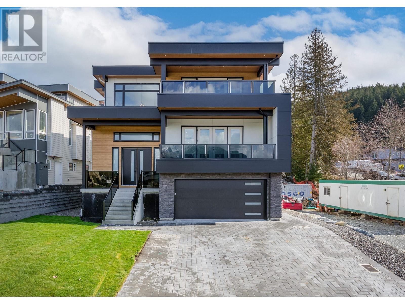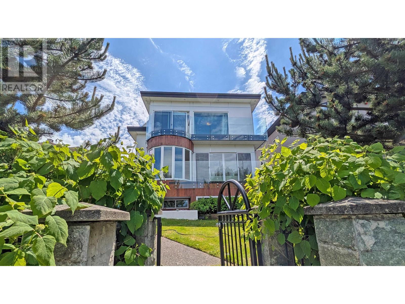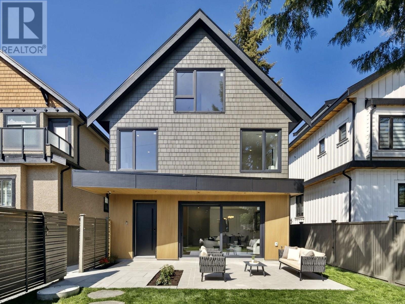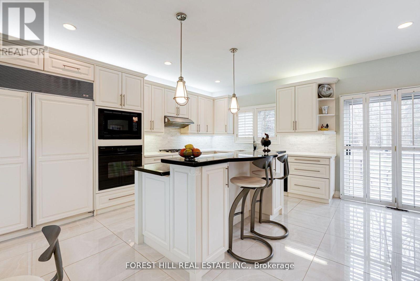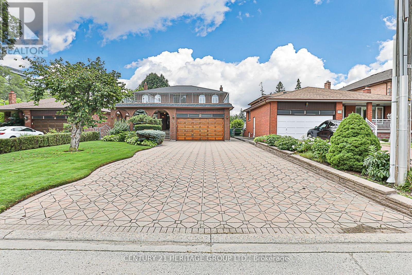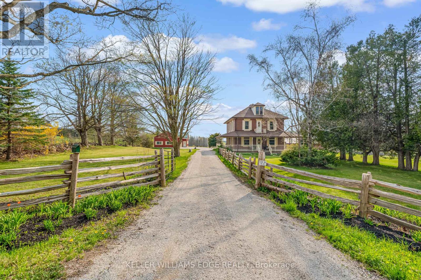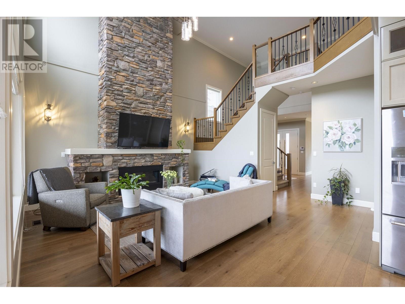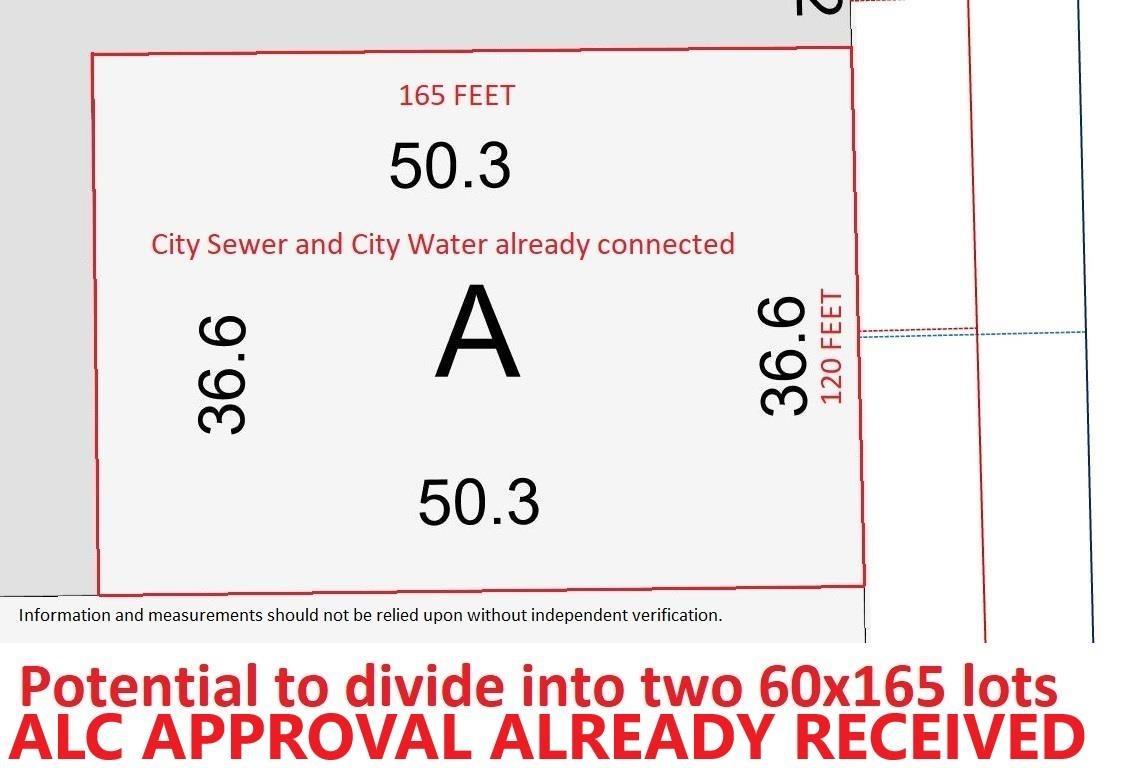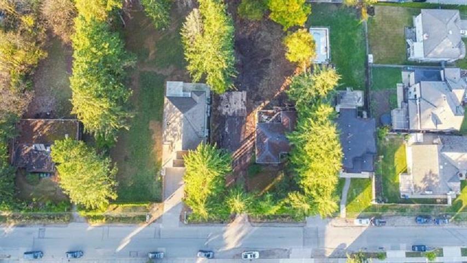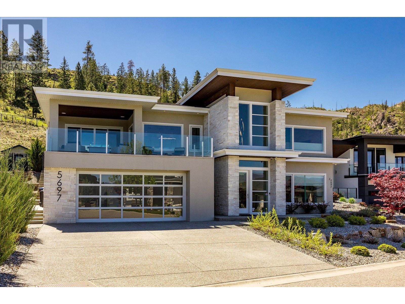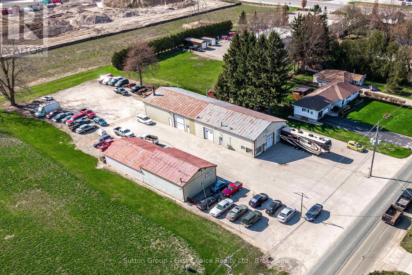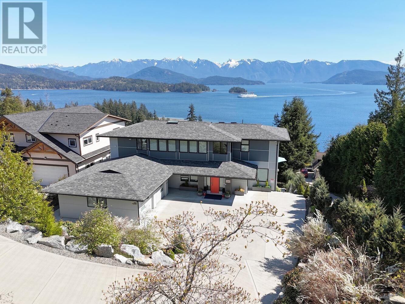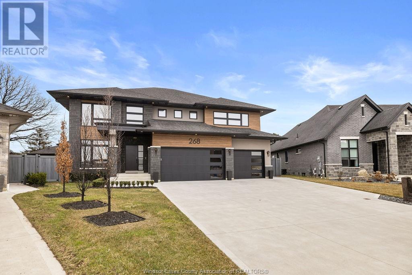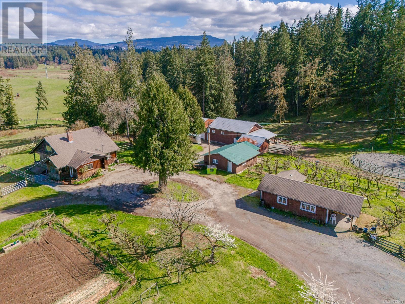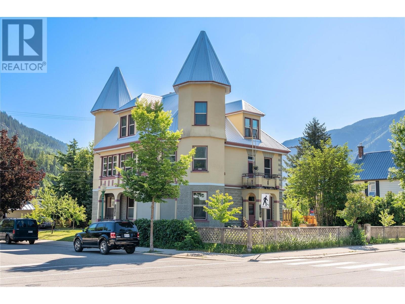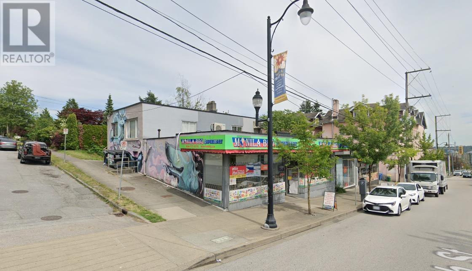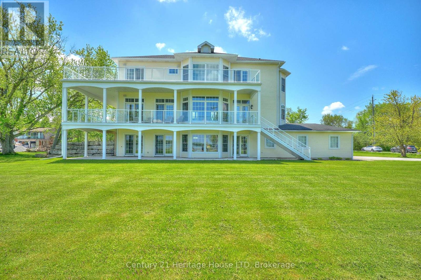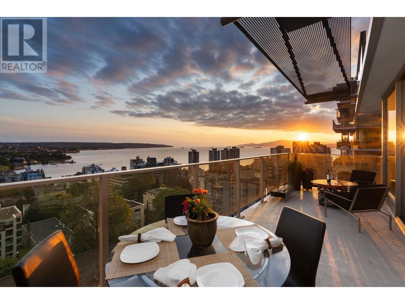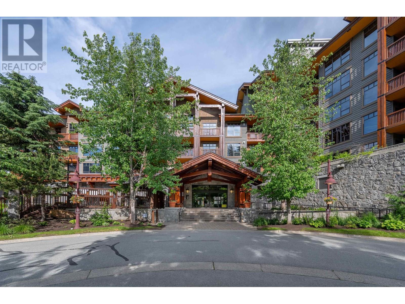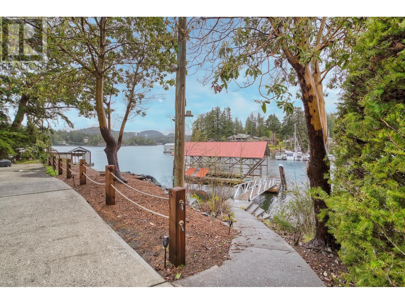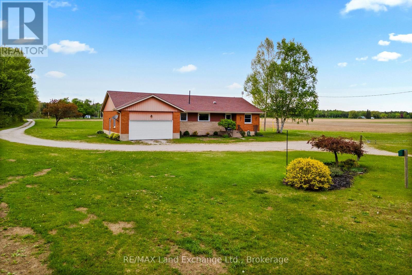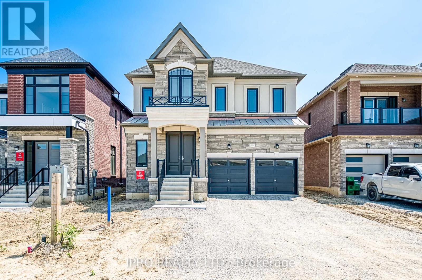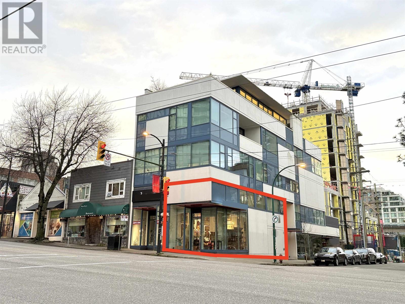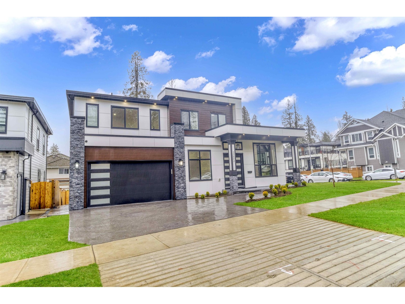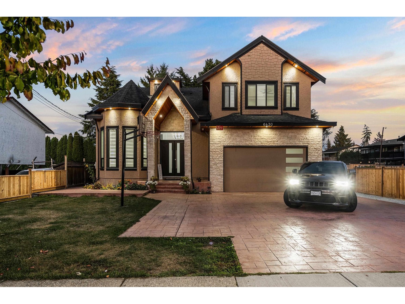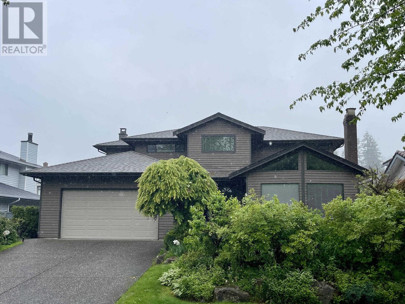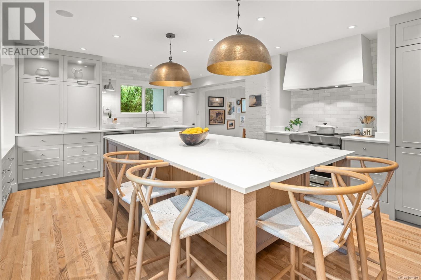4585 Coronation Road
Whitby, Ontario
Watch stunning multi-media drone video in full screen! Welcome to your secluded country estate on 10 forested acres in north Whitby. A peaceful, quiet retreat where luxury, nature, and privacy come together in perfect harmony with over 4,000 sq ft of impressive living space. Set well back from the road, this exceptional property offers an idyllic setting, just minutes from the 412, 407, and a stress-free commute to Toronto. A long, winding private interlocking driveway leads through mature trees to a timeless 2-storey home with classic colonial charm. Elegant dormers grace the roofline, adding architectural character and standout curb appeal. Inside, the home is thoughtfully designed and beautifully updated including a showpiece kitchen renovated in 2023, featuring premium appliances, custom cabinetry, and designer finishes. Beneath the 3-car garage lies a fully finished gym with its own separate exterior entrance, offering exceptional flexibility for fitness, a studio, or even a professional grade setup. Step outside and immerse yourself in nature: a sparkling in-ground pool, landscaped gardens, and your own private woodland trails await. Lynde Creek winds gently through the property, adding natural beauty and a sense of calm. Nearby, the Heber Down Conservation Area offers even more outdoor adventure with hiking, biking, and scenic vistas just minutes away. A spacious barn with heated workshop provides endless possibilities ideal for hobbyists, contractors, or creative ventures. This is more than a home it's a rare lifestyle opportunity that combines executive comfort with true country serenity. Unlike anything else on the market. Motivated seller has already purchased another property. (id:60626)
Royal Heritage Realty Ltd.
68 Harewood Avenue
Toronto, Ontario
This modern custom-built home in the Bluffs offers over 3,000 sqft of living space is and designed for both comfort and style. The main floor features a gourmet kitchen with an oversized island, B/I breakfast nook, and a walk-in pantry, ideal for cooking and entertaining. The kitchen flows into a family room with a gas fireplace, floor-to-ceiling windows, and a walkout to a large deck and west-facing backyard. Head up the beautiful floating stairs to find four spacious bedrooms. Primary offers a private retreat with a luxurious ensuite bathroom including a separate soaker tub and walk in shower. Also note a 2nd floor laundry area for convenience. The lower level is designed for entertainment, featuring a large rec room with a gas fireplace, a wet bar, and a games room with a wine cellar. Above-grade windows throughout the basement bring in ample natural light, creating a bright and welcoming atmosphere. French doors provide a walkout to the backyard, enhancing indoor-outdoor living. Located in the Fairmount Public School and RH King Academy districts, the home is well-connected with easy access to TTC and the GO station for a quick commute downtown. (id:60626)
RE/MAX Hallmark Realty Ltd.
13808 19a Avenue
Surrey, British Columbia
This beautifully updated 4-bed, 3-bath family home offers over 3314sq ft of thoughtfully designed living space in Bell Park. The heart of the home is the modern updated kitchen, connected to the inviting family room-an ideal space for gatherings and everyday living. Upstairs, the generous primary bedroom offers a peaceful retreat with an elegant ensuite and a large walk-in closet while the huge media/games room provides the perfect escape for entertainment or relaxation. The expansive south-facing backyard is bathed in sunlight and backs onto green space, creating a serene and secluded setting. Enjoy get-togethers on the oversized deck, surrounded by manicured gardens. Other features include radiant heat, 3 car garage, and newer roof. Located nearby top-rated schools, parks, and shopping. (id:60626)
RE/MAX Select Properties
17325 31 Avenue
Surrey, British Columbia
This custom-built rancher is nestled on a private 1.05-acre cul-de-sac lot, offering stunning mountain views! With 3 generously sized bedrooms and 3 full bathrooms, this rancher is a diamond in a rough. Unwind on the sun-drenched deck, overlooking blueberry bushes in the backyard, which is perfect for a U-Pick farm. Highlights include a spacious family room ideal for entertaining, soaring ceilings in the living room, a 6' crawl space for ample storage, and potential RV parking. A rare opportunity for investors or those seeking a peaceful, private lifestyle. Located within Grandview Heights General Land Use Plan. (id:60626)
Luxmore Realty
7 Buttonville Crescent E
Markham, Ontario
Rarely Offered! Large 132' x 164' Lot backing on to Ravine! Located on a quiet Crescent in prestigious Buttonville Community. Welcome to this gorgeous 5 bedroom Bungaloft with loads of character and stunning architectural design! Upon entering, the main floor is inviting with hardwood floors, pot lights and wood-burning fireplace. The perfect blend of open space for entertaining and cozy corners to relax, work from home or study. The bright, spacious kitchen has been updated and is a Chefs dream! Large Centre Island, gourmet appliances, custom built-ins for storage and windows with picturesque views! The Primary bedroom is a retreat in the large loft with vaulted ceiling, Juliette balcony and new 5-piece spa-like ensuite (2025). The bright finished basement has a separate entrance, cozy gas fireplace, 3 piece washroom and exercise room that has a rough-in for kitchen. Close to Hwys, Transit, Top Ranked Schools & More! Enjoy the peacefulness and convenience of this gem with endless opportunities! (id:60626)
Royal LePage Your Community Realty
3 E 43rd Avenue
Vancouver, British Columbia
Wow! Priced below Assessment to Sell Now! West of Main home available for first time in 20 years! Built in 1992, on 33 X 112 corner lot, spacious 3 level home with one 3-bedroom suite on the main floor and one 3-bedroom suite on the 2nd floor, on separate meters + 1 x 1 bedroom suite on the top floor($1,200/month). All levels have outside access. Next door 5896 Ontario Street also on MLS. (id:60626)
RE/MAX Real Estate Services
4 3385 Mamquam Road
Squamish, British Columbia
Discover this stunning luxury residence in the prestigious University Highlands, where elegance meets efficiency. Enjoy panoramic views of the iconic Stawamus Chief and Tantalus Mountain range from nearly every room, while being just minutes from world-class biking trails. Designed for grand entertaining, this open-concept home features a chef-inspired kitchen with a spacious island that flows seamlessly into the expansive 350 sq. ft. deck-perfect for hosting or simply unwinding in nature. This home is equipped with radiant heating, air conditioning, and Lutron home automation, ensuring year-round comfort and convenience. Built to Step 4 energy standards, it offers exceptional efficiency and sustainability for years to come. Bonus 2 Bed Suite rented for $2550/month! (id:60626)
Rennie & Associates Realty Ltd.
1370 E 35th Avenue
Vancouver, British Columbia
Experience breathtaking, unobstructed views of the North Shore Mountains and Downtown Vancouver from all three levels of this beautifully updated residence. The main floor boasts a tastefully renovated, open-concept layout featuring a chef´s kitchen perfect for entertaining. Upstairs, you´ll find three spacious bedrooms, including a primary bdrm complete with a spa-inspired ensuite and spectacular vistas. The lower level offers a versatile 1-bedroom and den suite with its own kitchenette-ideal for extended family, guests, or rental income. Rooftop with 360-degree panoramic views and potential for a very nice rooftop deck. Additional highlights include a detached double garage, gated RV/visitor parking, and close proximity to Kensington Community Centre and Park.. (id:60626)
RE/MAX Select Properties
2 2626 W 41st Avenue
Vancouver, British Columbia
Experience luxury in this meticulously designed south-facing and quiet back unit. Efficient floor plan features 3 bedrooms plus a large den/junior bedroom and a flex room. Thoughtful layout maximizes space and functionality while sun-drenched interiors create a warm atmosphere. Gourmet kitchen with Scavolini Italian cabinets, high-end appliances. Expansive patio and private yard accessed through large sliding door create seamless indoor-outdoor space perfect for entertaining. Spa-like ensuite with heated floors, curbless shower and soaker tub. Oversized triple-glazed windows and skylights provide abundant natural light and sound insulation. Steps to Kerrisdale Village shops and dining. Near top-ranking schools. Another quality construction by InoBuilt. Open House Sat Jul 26, 2-4pm (id:60626)
Macdonald Realty
66 Sanibel Crescent
Vaughan, Ontario
Located in the prestigious Uplands community of Vaughan, this spacious 5+1 bed, 5 bath home offers the perfect blend of comfort, functionality, and style. Featuring 3,739 sq ft above grade, 9-ft ceilings, and a layout designed for everyday living. The main floor includes a private office and a cozy family room with a fireplace. All bedrooms are generously sized, with each offering direct or shared access to a bathroom, ideal for busy mornings and growing families. The bright, sun-filled kitchen was renovated 5 years ago and features a large eat-in area, perfect for casual dining. The principal ensuite, also updated 5 years ago, offers a spa-like retreat. The finished basement includes an extra bedroom, home gym, and a spacious rec room for relaxing or entertaining. Enjoy the beautifully landscaped backyard and quiet, garden-style street in a friendly neighbourhood. Major updates include a new furnace and AC (2023), windows replaced 8 years ago, and a roof that's only 8 years old. Steps to top-rated schools, public transit, shopping, community centres & more. You will love this home! (id:60626)
Forest Hill Real Estate Inc.
708 33a Street Nw
Calgary, Alberta
FABULOUS LOCATION AND CONTEMPORARY LUXURY! STUNNING SUN-FILLED PARKDALE NW HOME! Located just 3 blocks to the Bow River Pathway, enjoy a scenic stroll or bike ride by the river! Bike or drive Downtown or to U of C in minutes! Quickly escape to the Mountains! This mature and peaceful community is mere blocks from the Foothills Hospital, ACH, Edworthy Park, trendy Kensington and many shopping malls. Baseball diamonds, skating rinks, a community centre and garden, and a nearby 5 block 'off leash' dog park are your's to enjoy. Spend time living instead of endlessly driving. With it's European design, this custom home features expansive windows showcasing mature trees and beautifully landscaped and fenced outdoor spaces with East and West exposure. Traffic is minimal as 33a street is the only street that does not have “through access” to Memorial Drive. On entering, enjoy the natural light brought in by the unique vaulted staircase lined with skylights. The kitchen is the heart of the home showcasing spacious and modern solid walnut and Shenck high gloss cabinetry, high-end Gaggenau appliances, sleek chrome Italian fixtures and contemporary lighting. The 8’ x 4’ quartz island and bar, with an adjacent table area, is perfect for hosting casual or formal gatherings. Across from the kitchen, a family room with large full height windows looks out onto the south backyard with mature trees, composite decking, a built-in hot tub, and lower stone patio with granite gas fire table. A double-sided stone fireplace connects the family and formal spaces, featuring the dining room with a beautiful chandelier and a living room with oversized windows. Beautiful floating walnut stairs lead to the upper level, where there is a primary "retreat" with an incredible ensuite: designer soaker tub, double vanities, a jewelry vanity, a walk-through double steam shower, and a huge walk-in closet with custom walnut shelving, dresser and blanket storage. Enjoy the private deck with b/I sound and treetop views. There is a large bonus room with a feature wall, full laundry room, and two additional bedrooms - each with WIC and ensuites, one with a steam shower. The lower level offers versatile recreation space with a wet bar, wine room, games area, home theatre, and a 4th bedroom with ensuite. The O/S triple garage features a 'Hayley' brand workbench & side cabinets, overhead storage, epoxy floors, and a wall-mounted panel organization system to store tools and equipment. Additional luxuries include a smart home system (security/lighting/AV) with built-in speakers inside and out. The main and upper floors have 10ft ceilings, while the basement boasts 9ft ceilings. The home features hardwood floors on all levels and in-floor heating in the basement and tiled areas. This bespoke home combines modern elegance and functionality in a peaceful and exceptional location. Schedule your viewing today and see how this home can elevate your lifestyle. (id:60626)
Charles
33 May Avenue
Richmond Hill, Ontario
***Best Location*** Fantastic lot SIZE 50 x 250 feet *** Don't miss this Opportunity to live in the Best Location In Richmond Hill with a huge back yard and Walking Distance To Yonge St, Absolutely Marvelous 4+1 Bedroom's Executive 2 Story Custom Build Home In One The Most Prestigious Area APX 4000 Sqft of living space, No Side Walk On The Property, 2 cold rooms, walking distance to Yonge St and All Amenities, School, park, library, Wave Pool, Public transit, shops, minutes to 404/407, open concept kitchen and bar, living room, bedroom & bathroom. Huge front porch area and cold cellars and much more. *** NO SALE SIGN ON THE PROPERTY ***. ***EXTRAS*** 2 Fridge, 2 Stove, 2 Oven, Washer + Dryer, Dishwasher, 2 Fireplace, Alarm System, All Lights Fixtures, Window Coverings, Central Vacuum + Attachments, Garage door opener, Hot Water Tank/Furnace/Air Condition Are Owned, Backyard Shed!!! (id:60626)
Century 21 Heritage Group Ltd.
70 Fernway Drive
Port Moody, British Columbia
SPACIOUS, chic 3-storey semi-custom home, offering 4 bdrs, den & 4 bthms (Including 1 shower steam room!) in a serene, suburban haven. Beautifully designed with a functional layout, this residence presents a bright, well-appointed kitchen with granite countertops, stainless steel appliances, large bar & plenty of cupboard space. A generous deck features spectacular views of the mountains & city skyline. The primary bdr., with massive walk-in closet, shares the view from a full balcony. Whether hosting guests or enjoying a quiet evening, this space delivers. Conveniently near shops, all schools levels, parks & premiere golf course. This home combines comfort, style & location. A rare opportunity! Open House Sunday July 27th 12:00-2:00pm (id:60626)
RE/MAX All Points Realty
549 W 22nd Street
North Vancouver, British Columbia
Prepare to fall in love with this fully renovated 4-bedroom, 3-bath home including a fantastic 1-bedroom suite, showstopper of a covered 500 sqft. terrace, and a sun-filled south-facing backyard in Central Lonsdale. The massive covered terrace is a stunning highlight-ideal for year-round entertaining, BBQs, or simply unwinding. The beautifully landscaped, south-facing fenced backyard offers a private retreat. The beautifully updated kitchen features a large island & is the heart of the home. The floorplan provides an effortless flow for entertaining. Beautifully renovated with quality craftsmanship throughout, & a new furnace & driveway added in 2021, with ample storage & workshop. Located on a desirable cul-de-sac, walking distance to schools. Move right in and enjoy! OPEN SATURDAY, JULY 26, 1:00pm to 3:00pm. (id:60626)
Oakwyn Realty Ltd.
3708 8 Avenue Nw
Calgary, Alberta
*OPEN HOUSE SATURDAY JULY 26 2:00pm-4:00pm* Hello Georgia! Homes by Sorensen proudly presents our latest marvel: a Net Zero Energy single-family showstopper, The Georgia. Nestled on one of Parkdale's most coveted streets, this lot is 38-foot in width and an impressive 150-foot in depth, offering a sprawling canvas for your dreams. Step into luxury as you enter the expansive main floor, where privacy meets an inviting open-concept design. The heart of the home, a central kitchen, beckons gatherings with its elegant separation from the decadent dining area. Beyond, the breathtaking living room with white beams and a sliding back door, seamlessly blending indoor and outdoor living. Your living room is finished off with a home office and powder room, behind hidden doors, concealed with timeless wall moldings. Discover a haven upstairs, where the principal bedroom steals the spotlight with its majestic barrel arch ceiling echoing the allure of the south-facing window. Unwind in the spa-like ensuite, where double doors usher you into a realm of opulence, featuring dual sinks, a freestanding tub, a spacious steam shower, and a water closet. Abundant storage awaits in the principal walk-in closet, with convenient access to the laundry room. The upper level also hosts three generous secondary bedrooms, linen storage, and a thoughtfully designed bathroom with separate shower and toilet areas, perfect for busy mornings. Descend into the lower level, where endless entertainment awaits in the expansive rec room, complete with a timeless wet bar featuring an arch and antiqued mirror. A fifth bedroom and dedicated home gym offer versatile spaces for guests, fitness, or hobbies. Unique to this level is a spacious and beautifully functional double mudroom, leading directly into the MASSIVE attached garage, designed with soaring ceiling heights for additional storage, gear, or even a lift. Outside, the oversized patio leads to a sprawling backyard oasis, enveloped in privacy, thanks to the absence of rear neighbors. With easy access to Shaganappi Trail, 16th Ave, Foothills Hospital, UofC, the River, and Downtown, this home offers unparalleled convenience. And let's not forget, it's a Net Zero Energy marvel! Meticulously crafted with superior wall assemblies, an insulated concrete foundation (ICF), a complete solar setup, an air source heat pump, rough-in air-to-water heated basement slab, FULL SOLAR ARRAY and more. Sustainability meets sophistication. Contact your Realtor today to embark on a journey of luxury and sustainability! (id:60626)
Real Estate Professionals Inc.
4962 Third Line W
Erin, Ontario
This charming 2700 sqft, 3-bedroom, 3 bathroom, farmhouse sits on 45 acres of rolling countryside, offering stunning views, ultimate privacy, and the perfect blend of rustic elegance and modern comfort. Whether you're seeking a peaceful family home, a hobby farm, or a property to bring your agricultural visions to life, this estate is a rare gem. A grand circular driveway with two entrances leads you to the heart of the property. The inviting wrap-around porch overlooks beautifully maintained gardens, creating an ideal setting to unwind and enjoy nature. Inside, the home features three spacious bedrooms plus a versatile den. The bright, eat-in kitchen is a standout, complete with a generous island for additional seating and expansive windows that frame panoramic views of the surrounding landscape. Beyond the home, the property features exceptional outbuildings. The workshop is outfitted with heated floors, three oversized garage doors, a dedicated electrical panel, and a large studio space ideal for a variety of creative or professional uses. The traditional bank barn offers endless possibilities, from livestock housing, a workshop, or even a unique event venue - added solar panels offer additional income potential. Enjoy the serenity of rural living with the convenience of nearby amenitiesjust 5 minutes to Acton, 17 minutes to Highway 401, and 5mins to the GO Train. Other notable updates include: New A/C (2020), Septic tank (2021), Furnace (2022). This picturesque farmhouse and its expansive grounds are ready to welcome you home!! (id:60626)
Keller Williams Edge Realty
1407 Strawline Hill Street
Coquitlam, British Columbia
Experience the breathtaking panoramic views of Mt. Baker and the valley from this luxurious home located in the highly sought-after Burke Mountain area. This grand and spacious residence boasts high-quality finishes throughout. The bright and gorgeous high ceiling living room connected with the large southeast-facing covered deck, perfect for outdoor lounging. The master bedroom features a spa-like en-suite bathroom and a spacious walk-in closet. With a total of 4 bedrooms and 3 baths on the upper floor, this home caters to all your needs. The expansive gourmet kitchen includes a work kitchen and S/S appliances. Walk-out basement with separate entrance is a two-bedroom legal suite plus an entertainment room can be switched to an ensuite 3rd bedroom. (id:60626)
Nu Stream Realty Inc.
1361 200 Street
Langley, British Columbia
RARE FIND! Potential to subdivide! Gorgeous 120'x165', 0.45ac Private Parklike property on CITY SEWER & WATER. RU-1 zoning - Potential to build 2 full sized homes each with a suite & a workshop & sell separately, if you want (ALC approval received). Spacious partly updated rancher with huge basement & a triple garage/workshop. Private west exposed rear yard with perimeter hedge. Loads of parking. Across the street from the Incredible 1,352 acre Campbell Valley Park with miles of nature & horse trails at your doorstep. Hot water on demand, high efficiency furnace, vinyl double windows. 3 bedrooms, 2 bathrooms (3 pce ensuite), large living rm + a basement - great for the games room, media room & loads of storage. Rent & hold as an investment, or build your dream homes. Zoning allows parking for commercial truck. Fantastic South Langley Location - close to everything & quick US border & Hwy access. (id:60626)
Royal LePage - Wolstencroft
13357 62 Avenue
Surrey, British Columbia
SUBDIVIDABLE PROPERTY - A rare 28,991 sqft Lot, PLA approved subdivision to 2 lots in Panorama Ridge area, or build your Dream Home! Nearly 100 feet of frontage along with nearly 300 feet of depth. Currently hosting a tear down home on a ready to build lot. Located in a good neighborhood, close to all levels of schools, parks, rec center, shopping, restaurants, golf courses, public transit, US border & highways. - this is a prime investment opportunity. (id:60626)
RE/MAX Performance Realty
5697 Jasper Way
Kelowna, British Columbia
STUNNING HIGH END ENTERTAINERS' DREAM HOME. This masterpiece has captured every detail, from the design and layout, to the private backyard oasis, in one of Kelowna's most highly sought after neighbourhoods. The chef's kitchen is immaculately designed, complete full length cabinetry and a hidden pantry. In-ceiling speakers add ambiance inside and out, with Sonos amplifying the zones on the front deck and by the pool too. All landscaping is deer resistant and the backyard offers a salt-water pool, hot tub, and wired pool house, plus a nice patch of lawn for bare feet. SOLAR PANELS on the roof offset your energy costs, plus the Energuide rating is a stellar 56 ~ highly efficient, with on demand hot water and UV light for the home air too! Upstairs also offers a spacious primary with a luxury spa-inspired en-suite, heated tile floors and large walk-in closet. Two more bedrooms share a jack-and-jill bathroom, and the laundry room is beautiful. This custom built CHERRY LANE HOME lacks for nothing, with a cozy family room, bedroom and full bathroom downstairs for guests, a one bedroom LEGAL SUITE with separate entrance, heating & cooling system, and laundry, AND a THREE CAR tandem GARAGE. Two wall beds also included. Check the feature sheet for additional highlights in this home, and we have floor plans and a virtual tour too. Fantastic neighbours, close to schools, shopping, hikings, trails and amenities, come and see why Kettle Valley is the perfect place to call home. (id:60626)
Coldwell Banker Horizon Realty
4344 Dallas Court
Mississauga, Ontario
Nestled in a prestigious cul-de-sac, this stunning home boasts a grand entrance, 9.5-inch natural oak floors, an open-concept design, and a chefs dream kitchen with an oversized island. Skylights and floor-to-ceiling windows flood the space with natural light, while a cozy fireplace, custom feature wall, and built-in speakers create a warm and inviting family room with walkout access to a fully fenced backyard featuring mature trees and a patio. The spacious primary suite offers a bay window, open walk-in closet, and a luxurious en-suite with heated floors. All bedrooms are generously sized with custom-built closets. The fully finished lower level includes a wine cellar, an additional bedroom with a walk-in closet or office space, a three-piece en-suite, and potential for a second kitchen or bar. Completing this home is a double car garage, an extended four-car driveway with no sidewalk, and professional landscaping all combining elegance, comfort, and practicality in one remarkable property. (id:60626)
Royal LePage Realty Plus
1659 Hamilton Road
London, Ontario
Referred to as 1000-year homes, this immaculate custom-built house has ICF (Insulated Concrete Form) construction. All exterior walls are solid concrete from footing to peak, making it energy-efficient and extremely durable. This 5-bed, 4-bath home boasts over 5,600+ sq ft of finished space and also features an inground salt-water pool (2019) & a 30x50ft HEATED SHOP. The home has heated floors throughout & upgrades galore! The Great Room features 26ft high ceilings, with cedar plank boards & a custom stone fireplace with solid maple mantels. The kitchen features Italian granite countertops, stainless steel appliances & custom cabinetry. Hardwood flooring sprawls across the main level. The Primary Suite features a custom double-sided fireplace & an ensuite of your dreams! The shower doubles as a steam room & the stand alone tub has a Roman Filler that can purge & dry itself after each use. Head upstairs and you'll enjoy a loft with a large flex space, another bedroom and a full bathroom. Downstairs has full in-law capabilities with 9-10 ft ceilings, a full kitchen, 2 bedrooms, and a full bathroom. Call to book your showing to view this magnificent, one-of-a-kind home. Full feature booklet available. ** This is a linked property.** (id:60626)
Century 21 First Canadian Corp
20 Chesswood Trail
Hamilton, Ontario
Welcome to this stunning 3000-square-foot home, with the potential to finish an additional 3000-square-feet on the lower level, perfectly situated on a peaceful dead-end street and surrounded by equally exquisite homes. Step into the impressive foyer where the quality of craftsmanship is immediately evident. To your left, a generous formal dining room sets the tone for elegant entertaining, while straight ahead, a sprawling living room centered around a cozy propane fireplace flows seamlessly into the show-stopping open-concept kitchen. On the south side of the home are two bedrooms, including a guest bedroom with access to a private 3-piece bathroom and the luxurious primary suite featuring a spa-inspired 5-piece ensuite and a spacious walk-in closet. The north wing of the home offers thoughtful convenience with a secondary entrance, a walk-in pantry and a well-equipped main floor laundry room with direct access to the oversized 3-car garage. Further along, you'll find two generously sized bedrooms and a beautifully finished 5-piece bathroom. The finished staircase leads to a completed landing that opens into an expansive, unfinished basement. Here, you'll notice the impressive features already in place, including a state-of-the-art geothermal heating and cooling system, a water filtration system and large windows that flood the space with natural light. Stepping outside, you'll find a gravel driveway and a welcoming walkway that enhance the home’s curb appeal, while the expansive 3.554-acre lot is ready for your personal touch. This incredible bungalow is sure to impress! Don’t be TOO LATE*! *REG TM. RSA. (id:60626)
RE/MAX Escarpment Realty Inc.
7495 Highway 101
Powell River, British Columbia
Experience unparalleled coastal living in this exquisite waterfront estate. Built in 2018 and set on 1.92 private acres, this stunning residence offers over 6,000 sq. ft. of meticulously crafted living space, where luxury meets tranquility. Designed to maximize its spectacular ocean and mountain views, the home features floor-to-ceiling windows that create a seamless indoor-outdoor connection. The open-concept main level is a dream, showcasing a gourmet chef's kitchen with top-of-the-line appliances, an oversized island, and a one-of-a-kind dishwashing station. Step outside to a sprawling 1,300 sq. ft. deck, perfect for hosting guests, complete with gas cooking and breathtaking sunsets over the water. The upper level is dedicated to the lavish primary suite, featuring a spa-inspired ensuite, a spacious dressing room, and stunning panoramic views. With five bedrooms and 4.5 bathrooms across three thoughtfully designed levels, this property provides both comfort and sophistication. (id:60626)
Royal LePage Powell River
3984 Road 111
Stratford, Ontario
FOR SALE : Versatile Industrial Shop & Warehouse Space. Two Separate Buildings on property. This prime industrial property located on the outskirts of Stratford offers a unique opportunity for businesses or investors. With two separate buildings, this property is ideal for those seeking both operational space and income potential. One building is currently leased, while the other is available for immediate use or lease. Additionally, the property benefits from a cell phone tower contract, providing steady, ongoing income. Property Highlights: Two separate buildings: Building 1: Currently leased, providing steady rental income Building 2: Available for immediate use or lease, offering flexible space for a variety of industrial or commercial uses. Cell phone tower contract in place, offering additional income potential Spacious warehouse with high ceilings and clear-span design, ideal for large equipment, racking, or vehicle access. Three drive bay doors for easy loading and unloading. Heavy-duty power supply to accommodate a range of industrial activities. Optional office space for administrative functions or staff use. Zoned C3-13, allowing for a broad range of industrial and commercial uses, including light manufacturing, warehousing, and processing. Convenient access to major highways, providing excellent connectivity to Stratford and surrounding areas. Located on the outskirts of Stratford, offering a peaceful, spacious setting with proximity to urban amenities. Well and septic systems for independent water and waste management .This property offers great flexibility for both operational space and income generation. With one building rented, and one building having available space for lease or use, and a cell phone tower contract in place, this property presents an excellent investment opportunity. Contact us today to schedule a private tour or to request more information about this exceptional property for sale. (id:60626)
Sutton Group - First Choice Realty Ltd.
Lot 1 North Park Boulevard
Oakville, Ontario
Rarely offered 45-foot lot adjacent to a green area on one side and facing the green area, this assignment sale showcases a newly built 5-bedroom home with 3,350+ sq ft plus a walk-up basement, offering exceptional space and flexibility for family living or future rental potential. Featuring 10-foot ceilings on the main floor and 9-foot ceilings on the second floor and basement, this home is further elevated with coffered ceilings and sophisticated design details throughout, creating a bright, airy, and elegant atmosphere. The thoughtfully designed layout includes a ground floor office perfect for working from home, spacious living and dining areas ideal for entertaining, and quality finishes that bring modern comfort and timeless style together. Located in a quiet, family-friendly neighbourhood with quick access to top schools, shopping, and major highways, this is a rare opportunity to secure a premium lot in a prime location dont miss out! (id:60626)
Loyalty Real Estate
1242 St Andrews Road
Gibsons, British Columbia
This custom, Spani built home features breathtaking panoramic ocean and mountain views. It is situated in the highly regarded St. Andrews neighborhood and distinguished by its exceptional architectural design and meticulous upkeep.The home was designed to maximize the stunning views, offering multiple decks and patios, soaring ceilings, and large, bright windows throughout. Additionally, there is a one-bedroom private guest suite with a hot tub, and a seperate two-bedroom suite below that provides access to the pool and gym. Radiant floor heating, EV charger, multiple gas hook-ups, instant hot water , tons of storage and lots of parking, expertly designed landscaping, gorgeous exterior lighting and beautifully terraced gardens, make this the perfect package. You must come have a look! (id:60626)
RE/MAX City Realty
3580 Springfield Drive
Richmond, British Columbia
Welcome to classy living in North Steveston. This impressive home features 7 (SEVEN!) bedrooms with two bedrooms and 1.5 bathrooms downstairs, which carries the potential to make into a rental suite. This stylish home was built with oversize master bedroom, kitchen and living-dining area. Interior features soft and thick-cut 90' carpet throughout the bedroom level. Very spacious layout with plenty of living space and a grandeur entrance. Located conveniently near No.1 Road and within walking distance to Steves Elementary School. Home has been meticulously kept and is ready to move in. Bring your ideas to life in this spacious abode. Not many homes are built like this these days to enjoy the luxury without losing out on convenience. Book your showing today! Open House 2-4pm Saturday April 26 (id:60626)
Lehomes Realty Premier
268 Xavier Circle
Lakeshore, Ontario
Indulge in unparalleled luxury with this custom-designed home on a tranquil cul-de-sac in prestigious St. Clair Beach. Spanning over 6,100 sq ft of exquisitely crafted living space. The chef-inspired kitchen features top-of-the-line appliances, complemented by a wet bar and a spacious island, perfect for culinary enthusiasts and entertaining. The living room, with a wood-burning fireplace and gas converter, opens seamlessly to the stunning backyard through expansive nano doors. Enjoy year-round outdoor living with a covered porch with heated floors, saltwater pool, and a luxurious all season pool house with a kitchenette and 3-piece bath. The second floor offers 4 spacious bedrooms, including a luxurious primary suite with a spa-inspired ensuite and custom walk-in closet. The fully finished basement includes 2 additional bedrooms and a kitchenette. A heated triple garage with dual EV charging stations completes this exceptional home. Contact us for the extensive list of extras. (id:60626)
RE/MAX Capital Diamond Realty
7087 Mays Rd
Duncan, British Columbia
Imagine enjoying your morning coffee, while feasting your eyes on the beauty of the sunrise, the mountains & pastoral views. The 2,133 Sq foot, spacious 4 bed,2 bath, charming farm house has lots of high ceilings, is bathed in natural light from its many windows and has many updates including a new heat pump w/air conditioning. This property is nestled in the heart of the Cowichan Valley which has received official recognition as an unique wine producing region, known for great growing conditions. There are numerous outbuildings: barns, shop, farm store, bachelor suite + a 2-bed tenanted home, a turn key, income producing blueberry operation & more. The property is fully fenced w/ lots of new fencing & perfectly set up for cattle & horses. There is also an established orchard & owners grow their own hay. This is a wonderful opportunity w/ many potential income streams for multiple sources of income. The new hospital under construction is just a few minutes away and offers opportunity to increase traffic to the well established farm store. Imagine hosting events here! Dreams do come true! (id:60626)
Royal LePage Parksville-Qualicum Beach Realty (Qu)
44 Orchard Drive
Mono, Ontario
Welcome to this magnificent home at 44 Orchard Drive. With more than 1/2 an acre this home also backs onto serene conservation lands. It boasts a custom kitchen with B/I appliances and a W/O to a covered loggia. Formal living and dining rooms and hardwood floors make entertaining easy. With an exceptional layout, fireplaces on all 3 levels, and 7 bedrooms there is something for everyone. The professionally finished 9 foot basement offers a large main bedroom, laundry, and office, as well as a fully finished kitchen equipped with appliances, porcelain floors, and terrace doors walking out to a covered patio. Plenty of large windows on all 3 levels make this a truly beautiful and sun filled home. Taxes and measurements to be verified by buyer and their agents (id:60626)
Homelife Superstars Real Estate Limited
304 Second Street E
Revelstoke, British Columbia
An Iconic landmark, rich in historical value, built in 1908 by Anselmo Pradolini, a Queen Anne and Italianate style architecture, featuring 2 Turrets with conical roofs, dormer windows and a portico with arched entrances. 3 spacious legal suites with a superb design and layout this fabulous property sits on a downtown 75X100 corner lot. Features not seen today’s construction, the building is built to the roof line with 12 inch concrete walls. Each unit has very unique design, exposed brick chimney in main floor kitchen, each unit has fireplaces in bedroom or living rooms, and nooks. The building recently had a new roof put on, economical Hot Water heating, fully fenced yard, private parking at the side entrance. To truly appreciate this landmark please book an appointment to view. (id:60626)
RE/MAX Revelstoke Realty
615 Twelfth Street
New Westminster, British Columbia
Potential redevelopment opportunity! Busy corner location with excellent visibility. Great investment with holding income in this 3,444 sq ft building (retail commercial unit + 2 residential units). Zoning is C2-A, OCP is (ML) Mixed Use - Low Rise which allows up to 6 storeys. Please do not disturb tenants. (id:60626)
Macdonald Realty
4069 Niagara River Parkway Parkway
Fort Erie, Ontario
Exceptional Custom Estate on the Niagara River with Private Dock*. A rare opportunity to own a one-of-a-kind, custom-designed residence, with 3800 square feet of finished space, set on approximately two manicured acres with commanding views of the Niagara River. This architecturally refined home blends timeless elegance with thoughtful functionality, featuring soaring 10-foot ceilings, rich hardwood floors, and floor-to-ceiling Andersen windows that flood the interior with natural light. Designed for both everyday living and exceptional entertaining, the home showcases top-tier finishes including marble and granite surfaces and three gas fireplaces. Car enthusiasts will appreciate the attached four-car tandem garage and separate heated four-car garage. Enjoy the tranquility of waterfront living from two expansive covered patios, or launch your boat from your private dock. With the Niagara Parkway Trail just steps away and the QEW minutes from your door, this home offers a lifestyle of rare beauty, privacy, and convenience. Seller is flexible on all furniture and equipment. (dock permit is by annual application renewal)* AGENTS PLEASE SEE ADDITIONAL FEATURE SHEET IN ATTACHMENTS. (id:60626)
Century 21 Heritage House Ltd
2476 Lighthouse Point Rd
Sooke, British Columbia
Welcome to 2476 Lighthouse Point Rd- Situated along the coast of Sheringham Pt, this custom built, OCEANFRONT, executive home offers stunning panoramic ocean views that can be enjoyed from EVERY room, or your water's edge terrace, and 1 acre of privacy and lush greenery, this is truly a rare offering. With no step main level living and over 4000sqft of living space, this 5 bed, 5 bath home provides a mix of elegance and comfort. With heated tile floors, 17-20' ceilings, extensive soundproofing, 5 zone heat pump, Luxury Rumford style wood burning fireplace, a copper soaker tub and decks off the primary bedroom and dining room. The lower level has 3 large Master Suites that are purpose built for rental accommodations with complete noise separation sharing a common area with full kitchen. The custom details are too many to list, but include 2 50amp EV chargers, 8' solid core doors, custom forged iron banister, 8' Accoya front door, mortised acoustic door seals, solid wood cabinetry, quartz and granite throughout, Koi Fish inlay medallion, 2 hot water tanks, generator, irrigation system, and much much more. See the Orcas, seals, otters, and dolphins from your front yard. Explore the Lighthouse, French Beach, Juan De Fuca Trail, and many adventures for years to come. (id:60626)
Pemberton Holmes Ltd.
1604 1365 Davie Street
Vancouver, British Columbia
Absolutely stunning sub-penthouse at the Mirabel on Davie with panoramic sunset views over English Bay. Completely taken to the studs and professionally redesigned by Dwell Living. Features custom cabinetry with display shelving, under-mount lighting, and integrated organizers. Built-in 76" TV with soundbar and custom millwork. Second bedroom includes Herman Miller office setup and Murphy bed. Reconfigured primary bedroom with walls of custom closets and display cabinetry. Lutron lighting, electric blinds, designer touches throughout! Includes A/C, large storage, two parking, and gym. Steps to the beach, seawall, Stanley Park, top shopping and dining. (id:60626)
Engel & Volkers Vancouver
524 2202 Gondola Way
Whistler, British Columbia
Ski In/Ski Out from this turnkey, 2 bedroom, 2 bathroom condo at the sought after First Tracks Lodge. Enjoy 2 outdoor hot tubs, outdoor pool, steam room, exercise room, bike locker, personal ski-locker as well as in suite laundry and a large owner storage closet in the unit and a private patio with views of Rainbow & Sproatt Mountain . Wake up to fresh tracks and a short stroll out your door where the Gondola meets you to take you up the mountain for a day of adventure! The First Tracks Lodge is located at the base of Whistler Mountain in Creekside Village and just a short walk to the shops, restaurants, and amenities. Strata fees include gas, hydro and cable. Enjoy unlimited personal use and a comprehensive rental management program. (id:60626)
Whistler Real Estate Company Limited
82 Brant Street
Oakville, Ontario
Step into a world of elegance and charm at this stunning semi-detached home,nestled in Oakvilles harbour area.This exquisite residence boasts grandeur from the moment you enter,with soaring 10-ft ceilings on the main floor that set the stage for an open and inviting atmosphere.The property is positioned on a generous 160-ft deep lot,embraced by mature trees that provide a lush private backdrop.Inside,the foyer is a statement of classic elegance w/crown moulding & double closet,convenient garage access equip w/ a 24-amp EV charger outlet.The powder room is adorned w/mosaic tile flooring for a striking visual effect. Culinary enthusiasts will revel in the kitchen,where premium Miele appliances meet high-gloss cabinets and a chic backsplash.The seamless flow into the dining and living areas makes entertaining a breeze,accentuated by the cozy allure of a Napoleon f/p.Sliding doors lead you to the back deck and yard.Journey upstairs where a marble tile feature wall and skylight invite you into a light-filled corridor.The second floor doesnt just raise the ceiling to 9 ft,it also raises expectations with three spacious bdrms,laundry room & a well-appointed main bath.The primary bdrm emerges as a sanctuary,walk-in closet customized by California Closets & a lavish ensuite.The finished LL is complete with a cozy rec room featuring a f/p,4th bdrm & 3 pc bath are perfect space for overnight guests.Large storage area/gym space.Energy efficiency is paramount here,w/ geothermal heating system ensuring comfort through varying seasons.Outdoor living is splendid and easy to maintain,w/ a wood deck accented by glass railings, bbq canopy,artificial grass & a privacy fence, creating a perfect setting for alfresco delights. This home is not just a living space,its a lifestyle choice-the epitome of suburban luxury with a touch of downtown vibrancy,promising tranquility and convenience in equal measure.Walkability score 10+ to shops,restaurants,Tannery Waterfront Park and more! (id:60626)
RE/MAX Escarpment Realty Inc.
12848 Gilden Road
Madeira Park, British Columbia
Come see how $600K in thoughtful renovations transformed this stunning waterfront home in Pender Harbour! Boaters will love the 40' boathouse, brand new aluminum ramp, upgraded dock w/power & water- ready for coastal adventures. This 3-level, 3,200 square ft home offers 4 bedrooms, 4 bathrooms & open-concept main living/kitchen/dining area w/gorgeous harbour views. The spacious primary suite features a private sauna. Home upgrades include: new plumbing, electrical, fireplace, hot water tank, 2 added bedrooms, updated bathrooms, new windows/doors, & stylish finishes throughout. Outside, enjoy Hardie board & stone siding. The lower level features a bright in-law suite w/separate laundry. Parking on multiple levels & the garage/workshop complete this turn-key gem. Coastal living at its best. (id:60626)
RE/MAX Oceanview Realty
Stonehaus Realty Corp.
59 Denny's Dam Road
South Bruce Peninsula, Ontario
Southampton area farm consisting of 127 Acres and approximately 105 Acres workable. The land is sandy and would make a perfect potatoe or vegetable farm. The bungalow home was built in 1968 & is a solid brick home with updated windows, furnace & roof. The two sheds (30 x 60 & 45 x 100) have both had roofs updated to asphalt shingles and barn has hydro. The property sits on HWY 21, East of Southampton & is within walking distance of the Saugeen River. (id:60626)
RE/MAX Land Exchange Ltd.
561 Campbell St
Tofino, British Columbia
Large commercial property in Tofino's downtown w/ excellent redevelopment potential or to use as is for your own business. Sellers are open to offers & vendor financing is an option! 12,389 sqft of level, usable land + character commercial building w/ harbour & mountain views. There's approx 900 sqft of commercial space + 392 sqft of upper level space (2 bedrooms + 1 bathroom) & approx 900 sqft of storage space in the basement. The main floor has been opened up to maximize the commercial area & awaits your entrepreneurial ideas, scroll through the photos for inspiration. Located right on Campbell Street, this property has excellent exposure. Zoned for retail, cafe, charters, personal service establishments, art galleries, child care. This property could also be redeveloped into multiple commercial units w/ residential above - upper levels would have a gorgeous view. With Tofino being one of Canada's top tourist destinations, you cannot go wrong with a commercial investment like this. (id:60626)
RE/MAX Mid-Island Realty (Tfno)
160 Winthrop Crescent
Vaughan, Ontario
The jewel of Vellore Village, Vaughan. Almost 4000sf of above grade living space, freshly built. Brand new, never lived-in. Be the first to dwell in this 5 bed 6 bath home. Exterior: A beautifully crafted, traditionally inspired design featuring brick, stone, stucco, and architectural board for a timeless aesthetic. Thoughtfully designed precast concrete window sills, headers, and arches add elegance, while the copper accent roof and self-sealing asphalt shingles ensure durability and visual appeal. Decorative exterior railings enhance the facade, complemented by integrated LED pot lights for stylish illumination. The front entry is distinguished by an approximately 8-foot-high insulated stained fiberglass door, meticulously designed to replicate a rich wood grain texture. Interior: Spacious and airy with approximately 10-foot ceilings on the main floor, 9-foot ceilings on the second level, and 9-foot ceilings in the basement, all finished with smooth ceilings throughout. The main floor features 74-inch baseboards paired with 3-inch casing andbackbend, while the second floor showcases 5-inch baseboards with 3-inch casing for a refined aesthetic. Elegant two-panel smooth Carrera-style doors stand 8 feet tall on the main level and 7 feet on the second floor, creating a sense of grandeur. The staircase boasts stained oak veneer finishes, with square black metal pickets and a 3-inch half-round handrail for a sleek, modern look. Architectural details such as 5-inch cornice molding accentuate single-storey foyers, the main hall, dining room, and living room, adding depth and sophistication. Flooring throughout the main and second floors (excluding tiled areas) features 5-inch stained engineered hardwood with a smooth finish, BASEMENT WITH SEPARATE ENTRANCE. Office on main floor can be converted to a granny suite (see more features in attachment). (id:60626)
Ipro Realty Ltd.
2203 Granville Street
Vancouver, British Columbia
Discover an exceptional opportunity at 2203 Granville Street, Vancouver, situated at the vibrant crossroads of Granville Street and West 6th Avenue! This spacious 1,293 sq.ft retail property, enhanced by a flexible 509 sqft mezzanine, boasts a prime location in one of the city's most bustling, high-traffic areas. Offering excellent street visibility, plentiful natural light, and a well-optimized layout designed for practicality, this space is ideal for a diverse array of businesses. (id:60626)
1ne Collective Realty Inc.
12693 106a Avenue
Surrey, British Columbia
This beauty offers 8 plus Den & 8 washrooms and the most thoughtfully designed layouts for a perfect family. On Main, 12-foot-high ceilings and living and dining areas create a grand yet inviting space. The main floor also features a convenient master bedroom with a full ensuite and Den. The family room is a perfect gathering spot for everyday living, while the spice kitchen is designed to create ample space for caterers. Upstairs, you'll find 4 spacious bedrooms, including 2 master bedrooms with their own ensuite and walk-in closet, and two more Bedrooms with Jack and Jill washrooms. The lower level is equipped with a theater & wet bar & offers a legal 2-bedroom suite and an additional unauthorized 1-bedroom suite for added flexibility. The entire home features elegance throughout. 2-5-10 Year Home Warranty. Don't miss this house will not last Long. Easy to Show. OPEN HOUSE: JULY 12 SUNDAY 1-3PM (id:60626)
Exp Realty Of Canada
6430 130 Street
Surrey, British Columbia
Discover this custom-built luxury home, designed for elegance and functionality! Featuring 10 bedrooms and 9 bathrooms, with two mortgage helper suites (2+2) and 2 driveways, this home provides ample parking and side lane access. The main floor boasts a grand living area, chef's kitchen with spice kitchen, and covered patio for outdoor gatherings. Upstairs, each of the 4 bedrooms has a private ensuite, while the basement includes a large media room with a bar, plus an extra bedroom. Nestled in a prime location close to schools and transportation, this is perfect for a growing family. Book your private viewing today! (id:60626)
Ypa Your Property Agent
7984 Meadowood Drive
Burnaby, British Columbia
Immaculate 5 bedroom executive home located in the exclusive neighbourhood of Forest Hills. Features Brazilian Chestnut hardwood floors throughout the main and upstairs. Spa-like master ensuite with soaker tub, separate shower, heated floors and towel rack. Open concept floor plan for entertaining family and friends. Enjoy the private backyard with large deck and fabulous hot tub. Underground sprinklers and lighting throughout the gardens. Walk to Burnaby Mountain Golf Course, on the many trails, and Lake City Skytrain Station. Quick drive to SFU, Lougheed or Brentwood Mall, and easy access to Hwy 1. (id:60626)
Oakwyn Realty Encore
2620 Margate Ave
Oak Bay, British Columbia
Tucked away on a quiet, tree-lined street in the heart of South Oak Bay, this beautifully maintained residence offers the perfect blend of classic charm and contemporary living. Ideally located just a short stroll from sandy beaches, the Oak Bay Marina, Victoria Golf Club, top-rated schools, scenic parks, the renowned Oak Bay Beach Hotel, and the shops and cafes of Oak Bay Village, this home puts the very best of coastal living at your doorstep. Thoughtfully designed with space and versatility in mind, the home features multiple bedrooms and a bathroom on each of its three levels, an ideal setup for families of all sizes, remote work, or multi-generational living. Whether you are entertaining guests, working from home, or accommodating extended family, there is room for everyone. Significant updates combine style and function, including a full basement renovation in 2016 and a stunning kitchen and dining redesign in 2020 by award-winning designer Jenny Martin, completed by Goodison Construction. Additional upgrades include newer windows, a newer roof, and updated perimeter drains for added peace of mind. Set on a generous 10,500 sq. ft. private lot with mature landscaping, the property also features rare rear lane access to a detached garage, offering convenience and potential development opportunities. The full-height basement is easily convertible to an in-law suite, adding even more flexibility. This is a remarkable opportunity to own a move-in-ready home with incredible possibilities in one of Victoria’s most desirable neighbourhoods. (id:60626)
Alexandrite Real Estate Ltd.
2284 Summerside Drive
Ottawa, Ontario
Welcome to this stunning 4,900 square foot custom-built home, perfectly nestled on a beautifully landscaped 1.53-acre lot. Designed with family living and entertaining in mind, this impressive property offers a thoughtfully crafted layout featuring four spacious bedrooms and six bathrooms. As you step through the front door, youre greeted by a grand main floor foyer that sets the stage for the rest of the home. The bright main floor office provides a quiet space for work, while the expansive dining room is ideal for hosting family gatherings. The light-filled living room showcases a striking gas fireplace and a wall of windows that overlook the incredible backyard retreat. The gourmet kitchen is a chefs dream, complete with an oversized island, granite countertops, stainless steel appliances, a coffee bar/wine station with wine fridge, and a generous walk-in pantry. Upstairs, the luxurious primary suite offers a peaceful escape with a spacious walk-in closet and a spa-like five-piece ensuite, featuring a walk-in shower and a relaxing soaker tub. Three additional bedrooms are also located on this level, one with a Jack-and-Jill bathroom and two with walk-in closets. A large, soundproofed bonus room/loft provides flexible space for a teen hangout, gym, or home office. A convenient second-floor laundry room completes this level. The fully finished lower level is ideal for entertaining, featuring a large family room with a wet bar, a four-piece bathroom, and a cold storage room. Step outside to your private backyard oasis, complete with an oversized heated saltwater in-ground pool, extensive interlock patio, and a pool house with a two-piece powder room. Kids (and adults) will love the basketball court area which could easily be transformed into a skating rink in the winter months. A short stroll to waterfront access on the Rideau River to launch a kayak or canoe! The attention to detail and design in this home is sure to impress any family! (id:60626)
RE/MAX Affiliates Realty Ltd.



