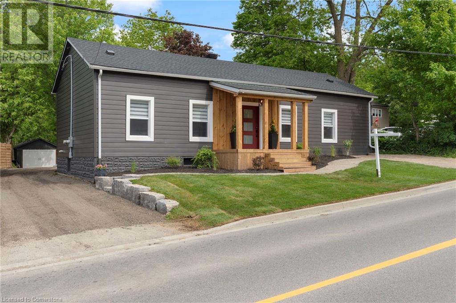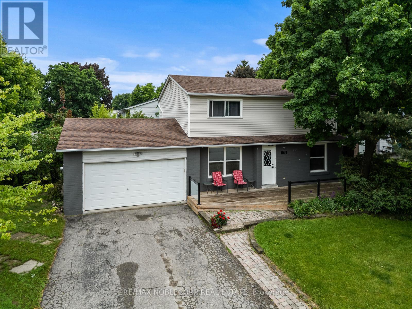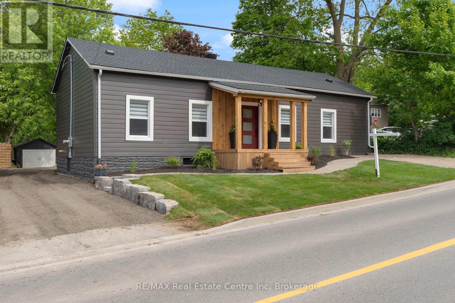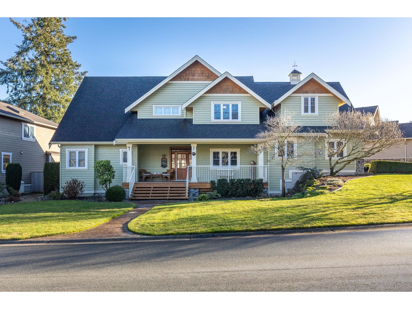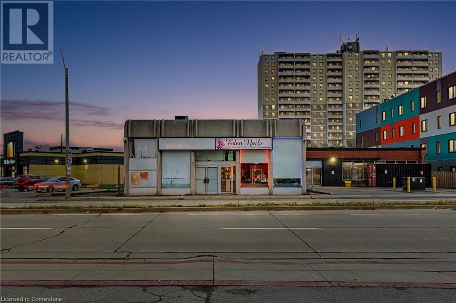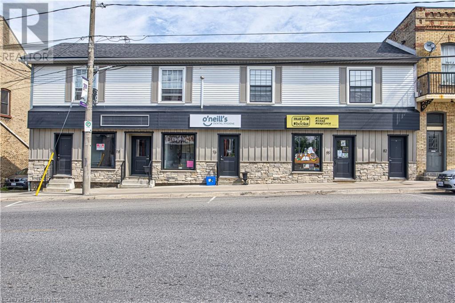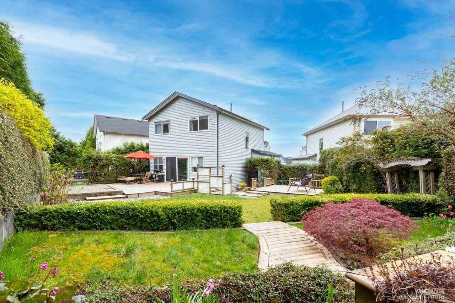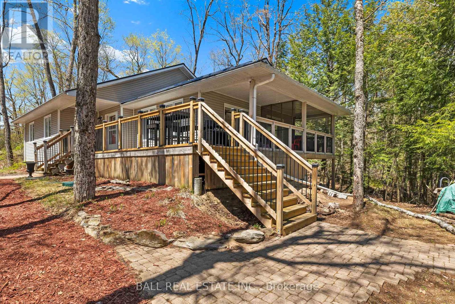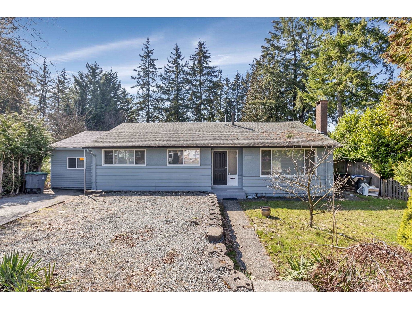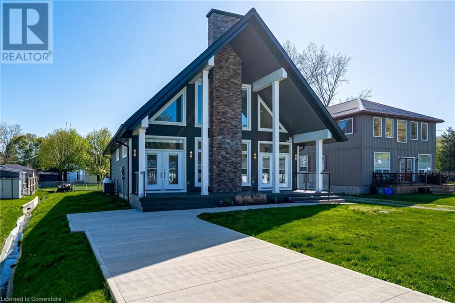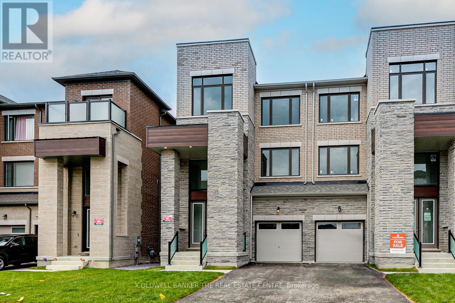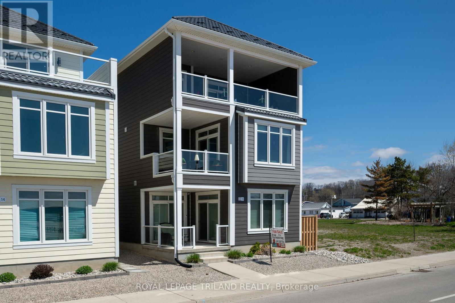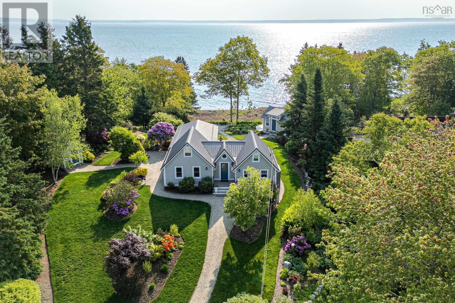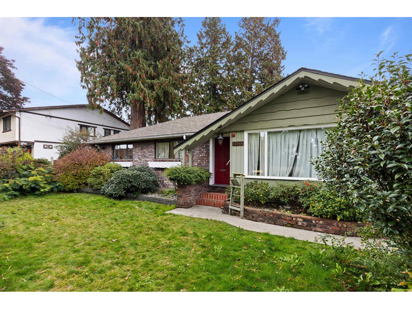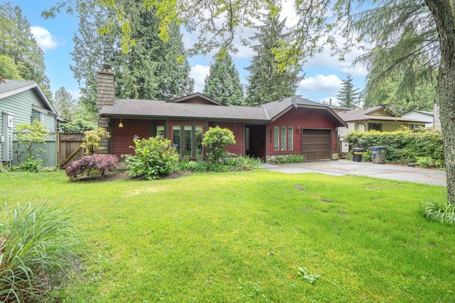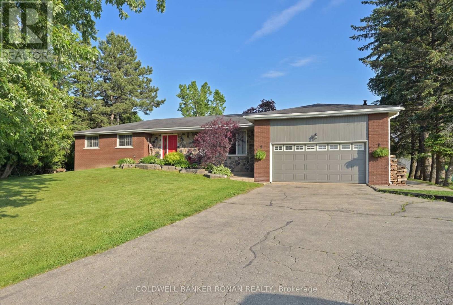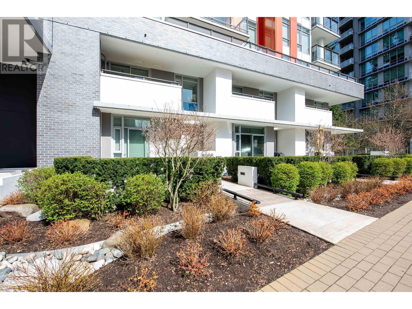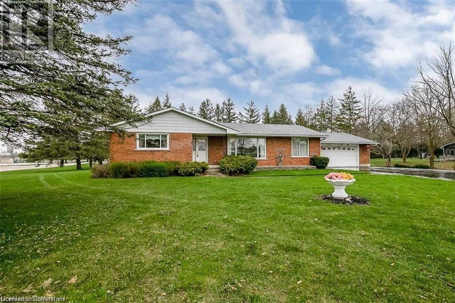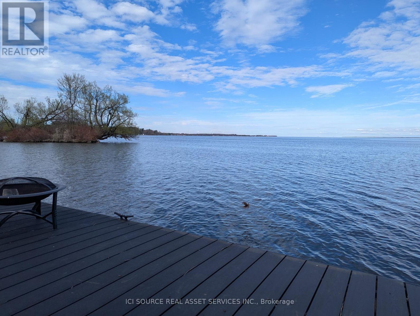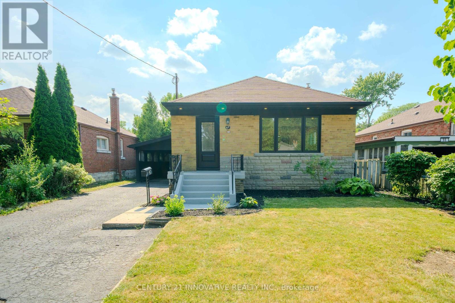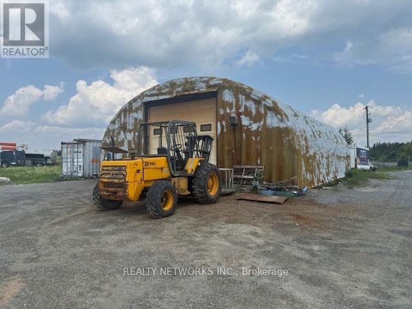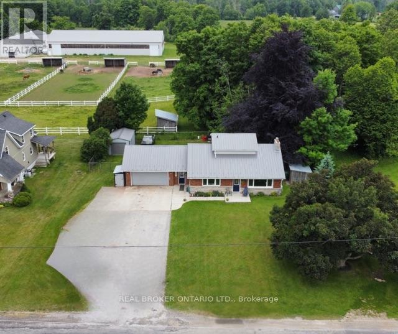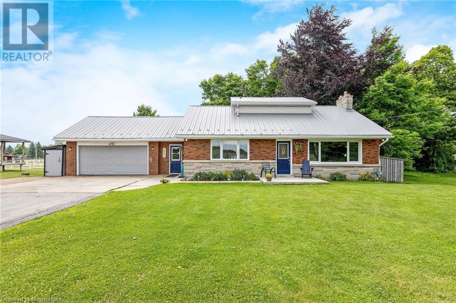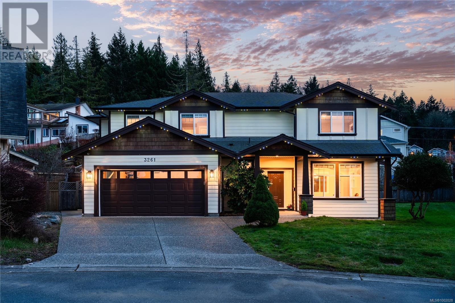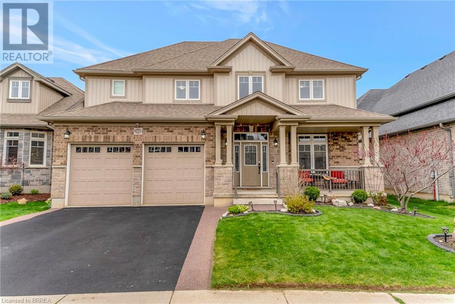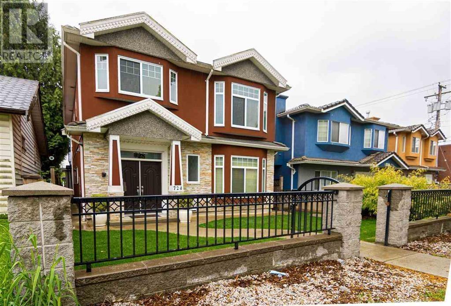60 Roy Avenue Unit# 102
Penticton, British Columbia
Welcome to this brand new, move-in ready 2-storey half duplex with basement, offering suite potential and no strata fees! The main floor features a single attached garage, welcoming foyer, spacious open-concept living and dining area, large kitchen, and a 4pc bath. Upstairs, you'll find a bright loft space perfect for a rec room or home office, laundry conveniently located with the bedrooms, and three generous bedrooms—each with its own ensuite—including a primary with walk-in closet and 3pc ensuite. The basement offers a den, utility room, rec room with separate entry, a 3pc bath, and a bedroom—ideal for a future suite. Enjoy a fully fenced backyard and a fantastic location near Cherry Lane Mall, schools, shopping, and recreation! Contact the listing agent to view! (id:60626)
Royal LePage Locations West
60 Roy Avenue Unit# 101
Penticton, British Columbia
Welcome to this brand new, move-in ready 2-storey half duplex with basement, offering suite potential and no strata fees! The main floor features a single attached garage, welcoming foyer, spacious open-concept living and dining area, large kitchen, and a 4pc bath. Upstairs, you'll find a bright loft space perfect for a rec room or home office, laundry conveniently located with the bedrooms, and three generous bedrooms—each with its own ensuite—including a primary with walk-in closet and 3pc ensuite. The basement offers a den, utility room, rec room with separate entry, a 3pc bath, and a bedroom—ideal for a future suite. Enjoy a fully fenced backyard and a fantastic location near Cherry Lane Mall, schools, shopping, and recreation! Contact the listing agent to view! (id:60626)
Royal LePage Locations West
1004 Kingpeak Crescent
Pickering, Ontario
Modern Luxury Living in Sought-After New Seaton, Pickering Welcome To This Stunning 3-bedroom, 4-Bathroom Detached Home In The Heart Of New Seaton, Offering Over 1,850 sq ft Of Modern Living Space On A 30 x 95 ft Lot. Designed For Comfort And Style, This Home Boasts Over $300K In Premium Upgrades And A Layout Perfect For Families And Entertainers Alike. Step Inside To Discover A Custom-Designed Kitchen With Quartz Countertops, A Dramatic Waterfall Island, And Modern Light Fixtures That Illuminate Every Space Beautifully. The Open-Concept Main Floor Features Sleek Hardwood Floors, Large Windows, And A Seamless Flow Ideal For Both Everyday Living And Entertaining. Upstairs, You Will Find Three Spacious Bedrooms, Including A Serene Primary Suite With Spa-Like Bathroom Finishes. The 2 Full And 2 Half Baths Throughout The Home Are Outfitted With Quartz And Granite Countertops, Offering Both Elegance And Durability. Outside, Enjoy Custom Hardscaping In Both The Front And Backyard, Creating A Beautiful And Low-Maintenance Setting. The Backyard Is Made For Entertaining, With Ample Space For Gatherings And Relaxation. A Finished Basement Provides Extra Living Space Ready For Your Personal Touch Perfect For A Home Office, Gym, Or Media Room. Located Just Minutes From Parks, Top-Rated Schools, Shopping, Dining, Highways, And Public Transit, This Home Offers The Perfect Blend Of Convenience And Luxury. Don't Miss Your Chance To Own This One-Of-A-Kind Gem In New Seaton! (id:60626)
RE/MAX Real Estate Centre Inc.
115 Engles Rd
Campbell River, British Columbia
Beautiful custom built home in the desirable Mittlenatch area. Quality finishing through out this almost 2800 sq ft. of executive style living space with rare Japanese Cherry wood flooring, custom design kitchen with high end appliances, quartz counters and 9ft island and dining area that flows between 2 spacious entertaining rooms with vaulted ceilings with massive exposed wood beams to one side and an incredible rock gas fireplace on the other. 3 good sized bedrooms up including large Master with updated 3 piece ensuite and a 2nd bathroom with jetted tub. Downstairs has a beautifully renovated 4th bedroom, 3 piece bath and a huge media room with built in Sonos sound system that runs through the entire house as well as outside to the huge private back yard great for entertaining with patio and kitchen area , an outbuilding with heat and power with many uses. All new windows , new roof , new heating & cooling system and with nothing to do but move in to this incredible family home. (id:60626)
Royal LePage Advance Realty
1283 Swan Street
Ayr, Ontario
It's not just a home, it's a lifestyle! Sitting on close to a half acre, this sprawling over 2,700 sq ft. showpiece bungalow masterfully blends historic charm with contemporary sophistication. Situated on an oversized tree lined private oasis and backing onto green space, it's so lush and peaceful, yet functional with two driveways and garage/workshop. Yoga or art studio to your left, backyard and private deck with hot tub to your right, and up a few steps into your dream home. The foyer has a private guest bath and then opens up into a massive, soaring ceiling kitchen, living room and dining room. The heart of the home - the entertainer's dream kitchen, with 10 ft. live edge wormy maple slab island, built in appliances including wine fridge, curated lighting, quartz, gas cooktop, and black sink and fixtures, this room is show-stopping. The dining room and living room are breathtaking. Vaulted ceilings with stone fireplace, beamed ceilings, new windows and doors, it's magnificent. Off the living room is the entrance to one of two completely separate private living spaces. This large bedroom with sitting area, walk in closet and five pc bath with private laundry can easily be converted into two bedrooms (by the Seller). Back through the kitchen, behind the massive 8 foot sliding door, retreat to your luxurious primary suite. Private den, spa like bath with walk in double, stone shower, and a large secluded bedroom with a secondary room which encompasses a w/in closet, laundry, coffee station, and walkout to private sitting area with hot tub. Accessible via the side entry, a few stairs down, you'll find a private wine cellar/speakeasy/cigar lounge for a moody, intimate retreat. Outside, the massive backyard invites you to unwind, with a private art or yoga studio overlooking the green space beyond, fire pit gathering area, detached garage/workshop, all offering endless lifestyle potential right at home Built to the highest standard by a master tradesman. (id:60626)
RE/MAX Real Estate Centre Inc
RE/MAX Twin City Realty Inc. Brokerage-2
115 William Roe Boulevard
Newmarket, Ontario
Welcome to 115 William Roe Boulevard A Beautifully Renovated Family Home in the Heart of Newmarket!This stunning detached home sits on a premium corner lot in a highly sought-after neighborhood, just steps from Quaker Park and within walking distance to excellent schools. Featuring brand new flooring on the main level and a stylish modern kitchen with granite countertops, stainless steel appliances, and sleek finishes, this home is move-in ready.With 4+1 spacious bedrooms and a freshly renovated main floor 3-piece bathroom with a contemporary stand-up shower, theres plenty of room for the whole family.The fully finished basement offers a complete apartment with a separate entrance, perfect for in-laws or potential rental income. Youll love the brand new flooring, modern kitchen with granite counters, stainless steel appliances, elegant backsplash, custom fireplace wall, and a generously sized bedroom with a walk-in closetplus its own laundry.Enjoy parking for up to five vehicles, with two spaces in the garage and three in the driveway. Just minutes from Fairy Lake and the vibrant shops and restaurants of downtown Newmarket (id:60626)
RE/MAX Noblecorp Real Estate
1283 Swan Street
North Dumfries, Ontario
It's not just a home, it's a lifestyle! Sitting on close to a half acre, this sprawling 2655 sq ft. showpiece bungalow masterfully blends historic charm with contemporary sophistication. Situated on an oversized tree lined private oasis and backing onto green space, it's so lush and peaceful, yet functional with two driveways and garage/workshop. Yoga or art studio to your left, backyard and private deck with hot tub to your right, and up a few steps into your dream home. The foyer has a private guest bath and then opens up into a massive, soaring ceiling kitchen, living room and dining room. The heart of the home - the entertainer's dream kitchen, with 10 ft. live edge wormy maple slab island, built in appliances including wine fridge, curated lighting, quartz, gas cooktop, and black sink and fixtures, this room is show-stopping. The dining room and living room are breathtaking. Vaulted ceilings with stone fireplace, beamed ceilings, new windows and doors, it's magnificent. Off the living room is the entrance to one of two completely separate private living spaces. This large bedroom with sitting area, walk in closet and five pc bath with private laundry can easily be converted into two bedrooms (by the Seller). Back through the kitchen, behind the massive 8 foot sliding door, retreat to your luxurious primary suite. Private den, spa like bath with walk in double, stone shower, and a large secluded bedroom with a secondary room which encompasses a w/in closet, laundry, coffee station, and walkout to private sitting area with hot tub. Accessible via the side entry, a few stairs down, you'll find a private wine cellar/speakeasy/cigar lounge for a moody, intimate retreat. Outside, the massive backyard invites you to unwind, with a private art or yoga studio overlooking the green space beyond, fire pit gathering area, detached garage/workshop, all offering endless lifestyle potential right at home Built to the highest standard by a master tradesman. (id:60626)
RE/MAX Real Estate Centre Inc
RE/MAX Twin City Realty Inc.
6471 Vernon Avenue
Peachland, British Columbia
Incredible opportunity in Peachland with breathtaking lake and mountain views from nearly every angle! Situated on a private 0.45-acre lot on a quiet, orchard-lined street, this spacious home is uniquely laid out with four separate living areas, ideal for extended family living or flexible use. A substantial addition was completed in 2005, with further updates in 2022, blending character with modern function. The home is bright and inviting with multiple decks, an oversized single-car garage, ample parking and space for an RV or boat. Whether you're looking for a multi-generational home or a unique investment opportunity, this property is full of potential. Come view today! (id:60626)
Skaha Realty Group Inc.
Oakwyn Realty Okanagan
89 Church Street
Clarington, Ontario
All The Character Of Yesteryear Combined With Today's Modern Touches, This Truly Unique Century Home Is An Absolute Show Stopper! Main Floor Includes Large Bright Windows & Beautiful Hardwood Floors In Both The Living & Dining Rooms & A Kitchen With Stainless Steel Appliances & Open View Into The Dining Room. Head On Back To The Family/Rec Area Complete With Dry Bar & Walkout To The Entertainers Dream Backyard, Deep, Private & Fully-Fenced With Hot Tub & Inground Pool! 3 Rooms Upstairs Including A Primary Bedroom Complete With Attached Office, Huge Ensuite/Walk In Closet & A Walkout To A Spiral Staircase Leading Down To The Backyard! Finished Basement With Separate Entrance Includes Its Own Kitchen, Living Room, Bedroom And 3pcs Bath, As Well As Tons Of Storage Space! (id:60626)
Dan Plowman Team Realty Inc.
32202 Hillcrest Avenue
Abbotsford, British Columbia
Investor/Developer Alert! Prime Mixed-Use or Multi-Family Development Opportunity! Seize this rare chance to shape the future with this exceptional property, ideal for mixed-use retail/residential or multi-family development. Whether you're looking to land assemble or create your dream project, this 8,890 sqft lot offers unmatched potential. This current home features 6 bedrooms and 3 bathrooms, including an updated kitchen perfect for modern living. Rear lane access offers convenient additional parking options, making it ideal for larger households or entertaining guests. Great holding property with strong rental income potential. Townhouse Development Application is in city hall. Call now to schedule your viewing! (id:60626)
Sutton Group-West Coast Realty (Abbotsford)
120 14500 Morris Valley Road
Mission, British Columbia
Immaculate,custom built,3000 plus sq ft home. This Gorgeous home comes complete with everything for a discerning buyer. Custom designed with the master bedroom on the main floor and a luxurious 5 piece ensuite with separate walk-in shower and free standing soaker tub & fireplace. Built to perfection with a combined living dining and kitchen with newly update S/S appliances and custom cabinets. High-end finishing adorn every room with high ceilings, hardwood floors, tile, crown and new paint. Upstairs has 2 large bedrooms and a media(games)room. Oversized garage with lots of storage, almost 10,000 SqFt lot,fully fenced and landscaped yard with U/G Sprikler.New Paint,Fully air-conditioned with updated heat pump(2020),heat exchanger(2019)HWT(2021) and RV parking. Call now. (id:60626)
Homelife Advantage Realty (Central Valley) Ltd.
276 Parkdale Avenue N
Hamilton, Ontario
PRIME COMMERCIAL INVESTMENT PROPERTY. Property sale only, not business. Over 2500sqft, over 5000sqft lot, with 2 units available. Adjoining basement and utilities. Currently used as a nail salon, 2nd unit used as storage. C5 zoning will allow most uses. Basement includes 2 washrooms, kitchen, office, storage room as well as utility closet. Prime location with tons of local foot and car traffic. (id:60626)
Michael St. Jean Realty Inc.
82 Stanley Street
Ayr, Ontario
This mixed-use commercial building located in downtown Ayr offers an excellent investment opportunity. The property comprises three clean commercial units on the main floor, easily accessible to potential customers. Upstairs, there is a two-bedroom residential apartment and an updated one-bedroom apartment, both featuring spectacular views of Watson Pond and their own separate entrances. Additionally, the residential apartments benefit from four designated parking spots. All units are separately metered, enhancing convenience and efficiency. This is a great opportunity for any investor or owner-occupier to capitalize on a profit-generating property with no condominium fees. (id:60626)
Royal LePage Wolle Realty
267 Sunset Drive
West Perth, Ontario
Welcome to this one-of-a-kind property with a large pie shaped lot backing onto the golf course offering unparalleled privacy. It is very rare for a property like this to come to the market! This beautiful home boasts a stunning backyard featuring a 32x16 in-ground pool, and a pool shed complete with its own washroom perfect for entertaining or relaxing in style. Experience open concept living the minute you walk in the front door! Inside, the main floor impresses with a vaulted ceiling with wood beam detailing. The open kitchen, dinning and living and room plan offers a cozy gas fireplace that creates a warm and inviting living space. The main floor boast 4 great sized bedrooms including a front facing room that can be used as an office. The primary bedroom is nice and spacious with a 5 pc ensuite and a large walk in closet. The main floor laundry room adds convenience to daily living. Head to the finished basement and discover a welcoming entertainment area complete with a bar, large rec room area a fifth bedroom, aden/office, a full 4-piece bathroom, and in-floor heating for ultimate comfort year-round. Additional features include a large 2 car garage with walk down to the basement, concrete driveway, 200 Amp electrical service, fully fenced backyard, and so much more. This home is a rare gem with standout features inside and out. Don't miss your opportunity to own a slice of paradise! (id:60626)
Sutton Group - First Choice Realty Ltd.
57 8888 216 Street
Langley, British Columbia
129K UNDER ASSESSMENT! One of the BIGGEST lots OVER 5000 SF in popular 'HYLAND CREEK' Walnut Grove. NEWLY UPDATED 4 bed, 4 bath w/ a huge rec room below. Main floor has a great floor plan featuring a welcoming family w/ gas fireplace, spacious kitchen w/ island & Living room w/ gas fireplace overlooking your beautiful SOUTH/EAST fully fenced, private backyard! Large rec room downstairs w/ laundry & full bathroom. Separate access from the garage. House was recently updated with AC, new hot water tank, Furnace circuit board & thermopile, water filter system, driveway extension, kitchen appliances, flooring, quartz countertops, bathroom fixtures, pot lights, shed in the back yard, wooden deck & stone deck. The list goes on! (id:60626)
Royal LePage Elite West
479 East Clear Bay Road
Trent Lakes, Ontario
Welcome to this custom built year round home or cottage on the shores of beautiful Crystal Lake. Situated on just over half an acre and on a year round road. Boasting a large kitchen and open concept living and dining room perfect for entertaining with a beautiful walk out to the wrap around deck and screened in porch. The main floor also consists of three spacious bedrooms, including the primary bedroom which has a large walk in closet and 3 piece ensuite bathroom. Located just off the main lake, there is no shortage of peace and quiet and safe areas for swimming, yet so close to all the action and beautiful White's beach just around the corner. Finished basement consists of a garage, recreation room, an extra bedroom and a den. Step outside where there is a perfect little Bunkie with hydro, allowing guests to have their own space. Nothing was overlooked here. Additional features include: Metal roof, North Star windows, Central A/C, Central vac, wired for a generator, waterloo bio filter septic system, UV water system, large dock, and sold furnished! Move in and start enjoying summer of 2025! (id:60626)
Ball Real Estate Inc.
15112 Dove Place
Surrey, British Columbia
Discover the perfect blend of convenience and investment opportunity in this beautiful location. Ideally located, this residence provides unmatched accessibility to schools, public transit, and a variety of local amenities. The main level boasts a thoughtfully designed layout, featuring five spacious bedrooms and three bathrooms -- perfect for comfortable family living. Situated on a generous 8960 square foot lot, this property delivers abundant outdoor space for family gatherings, gardening, or future expansion potential. Don't miss out! (id:60626)
Royal LePage Global Force Realty
18 Walter Street
Turkey Point, Ontario
Welcome to 18 Walter Street, a spectacular family retreat in picturesque Turkey Point! This home was built brand-new in 2016 with 3 bedrooms and 1 bathroom on a generous 50x148 foot lot, and is located just a one minute walk to Turkey Point Beach on beautiful Lake Erie. As you arrive, you’ll appreciate the concrete driveway with ample parking for the whole family and spacious front porch. The sun flooded main floor boasts vaulted ceilings, pot lights, a stone-accented electric fireplace, and an open concept living-dining-kitchen floorplan that’s perfect for entertaining. Completing the main floor are two bedrooms, a four piece bathroom, main floor laundry, and easy access to the backyard. Travel upstairs to the loft-style second level to find a family room perfect for extra space when the whole family’s in town, ample closet space with potential for a second bathroom, and an additional bedroom as well. Travel outside to the back deck from either the kitchen or primary bedroom, and you’ll appreciate the beautiful backyard with tons of space for play or entertaining, and a shed with ample space for storage. Complete with all of the modern conveniences and easy access to the lake and natural surroundings, this property has something for everyone! (id:60626)
RE/MAX Escarpment Realty Inc.
549 New England Court
Newmarket, Ontario
This stunning semi-detached home is nestled on a quiet cul-de-sac in the sought-after Summerhill Estates neighborhood of Newmarket. Featuring 3+1 bedrooms and 4 bathrooms, the residence offers between 2,000 to 2,500 square feet of elegant living space. The gourmet kitchen is equipped with high-end appliances, quartz countertops, a center island and ample cabinetry-perfect for culinary enthusiasts. The finished walk-out basement: provides additional living space suitable for a recreation room or home office, with direct outdoor access. Pot lights and 3 inch hardwood floors throughout which enhance its modern appeal. The property is equipped with forced air heating powered by natural gas and central air conditioning, ensuring year-round comfort. A built-in garage with access from the basement offers additional convenience. Situated just steps from scenic trails and transit lines, the home is also minutes away from prestigious institutions such as St. Andrew's College and St. Anne's School, as well as the Newmarket Tennis Club. This property offers a perfect blend of elegance and convenience, making it an ideal choice for those seeking a refined lifestyle in a prime location (id:60626)
Coldwell Banker The Real Estate Centre
3539 County Road 21
Minden Hills, Ontario
Welcome to your perfect waterfront getaway on beautiful Soyers Lake; part of Haliburton's premier 5-lake chain, offering miles of boating, incredible fishing, and endless watersport adventures. Whether you're looking for a full-time residence or a 4-season cottage retreat, this property delivers on lifestyle, comfort, and location. With over 1,500 sq ft of living space on the main floor, this 3-bedroom, 1-bathroom home features a bright, open-concept living space, complete with floor-to-ceiling windows that frame stunning lake views and flood the space with natural light. Step outside onto over 800 sq ft of composite decking with modern glass railings, offering unobstructed panoramic views of Soyers Lake. It's the ideal spot for morning coffee, evening cocktails, or hosting friends and family. Set on a generous lot with 150+ feet of waterfront, you'll enjoy direct lake access. Just under the nearby bridge, you'll cruise effortlessly into Kashagawigamog Lake, unlocking the full 5-lake chain experience. This well-equipped home includes a metal roof, forced air propane heating, heat pump + air, drilled well, 200-amp breaker panel and a newly installed septic tank in 2024. While two large garages a 24x32 4-car with utility door and a 24x20 1.5-car garage offer tons of room for vehicles, boats, and all your cottage toys. Conveniently located just off a year-round County road directly between Minden and Haliburton, this property offers the best of both worlds: the serenity of waterfront living with quick access to shops, dining, and local amenities. Lower level features walk/out with development potential. This is more than a cottage, its a complete lifestyle on one of Haliburton's most sought-after lake chains. Don't miss your chance to own a slice of paradise on Soyers Lake! (id:60626)
RE/MAX Professionals North
15 - 355 Edith Cavell Boulevard
Central Elgin, Ontario
Step into one of Port Stanley's most iconic properties: it's the 2017 Lottery Dream Home by Prespa Homes. This 3-storey stunner isn't just a house, it's a lifestyle upgrade. With panoramic lake views, 4 spacious bedrooms, 4 luxurious bathrooms, and outdoor living on every level, it's where beach-town charm meets high-end design. Just a short stroll to the sandy shoreline of Main Beach, you'll feel like you're on vacation everyday. Whether youre hosting sunset cocktails or enjoying your morning coffee with waves crashing in the distance, this home delivers the kind of life most people only dream of. Designed with accessibility and style in mind, it features an elevator, wide doorways, and thoughtful layout throughout. The main level offers two guest bedrooms, a 4-piece bath, and a wet bar for casual entertaining. Upstairs, the second floor is pure wow: an open-concept entertainer's paradise anchored by a sleek gas fireplace, a chef-worthy kitchen with butlers pantry, waterfall island, stone counters, and built-in KitchenAid appliances. But the showstopper? The third floor.Think boutique hotel meets beach house complete with another gas fireplace, a hidden Murphy bed, wet bar, spa-style ensuite with an oversized tiled shower, and a covered balcony made for sunset sipping or storm watching.This isn't just a home, it's your front-row seat to the best of Port Stanley. But words don't do it justice. Come see it for yourself before someone else makes it their dream come true. (id:60626)
Royal LePage Triland Realty
17 Mill Cove Shore Road
Mill Cove, Nova Scotia
Welcome to Hummingbird Hill- the extraordinary 3 season (not insulated) waterfront property that seamlessly blends modern sophistication with the natural splendor of its surroundings. Boasting unparalleled curb appeal in the ultimate tranquil setting, this home is the ideal space for family gatherings and serene oceanside retreats. Situated on a generous 83,635 sqft lot, the property features 164ft of pristine water frontage, offering awe-inspiring views of St Margaret's Bay. Conveniently located just 5mins from the charming village of Hubbards & 35mins from Halifax, this residence embodies the best of coastal living. The open-concept main living area is a true highlight, featuring soaring vaulted ceilings that amplify space & natural light. The kitchen serves as the heart of the home, complete with a spacious island, abundant counter space, & a welcoming dining area that flows effortlessly into the inviting living room, which extends to an oversized screened-in porch with spectacular ocean views. The main house also includes 2 beautifully appointed bedrms & a large 4pc bath with dedicated laundry area for added convenience. Step outside to appreciate sweeping ocean vistas and meticulously manicured gardens, which lead to a charming detached guest house, outfitted with an additional bedrm, 2pc bath, and a private deck showcasing breathtaking views. The expertly landscaped outdoor space features a vibrant array of flowers, meticulously maintained gravel pathways framed by classic red brick, a dedicated fire pit area & an outdoor shower. This remarkable property is equipped with a reliable drilled well, a durable metal roof ensuring longevity, a detached wired garage, an outhouse, and the exciting potential for subdivision. (Able Engineering has reviewed the property and prepared a report indicating its subdivision capability, buyer to confirm). This property represents a rare opportunity for those seeking a beautiful and functional waterfront living experienc (id:60626)
Red Door Realty
1589 Angus Street
Innisfil, Ontario
Welcome To Luxury And Comfort In The Heart Of Innisfil! This Stunning Brick And Stone Detached Home Sits Proudly On A Premium Corner Lot In The Highly Soughtafter Alcona Neighbourhood. Step Inside To A Grand Foyer Illuminated By Pot Lights, Leading To Rich Hardwood Floors And An Open-Concept Layout Designed For Modern Living. The Chef-Inspired Kitchen Boasts Top-Of-The-Line Jenn-Air Appliances, Granite Countertops, And Seamless Flow Into An Elegant Living Area Featuring A Cozy Fireplace With A Mounted TV Perfect For Relaxing In Your Own Zen-Like Retreat. The Dining Room Features A Custom Designer Art Wall, While A Versatile Main Floor Room Can Be Used As A Guest Suite Or Home Office. Upstairs, The Primary Suite Offers His And Hers Closets, A Luxurious 5-Piece Ensuite With A Soaker Tub, Glass Shower, And Elegant Tile Finishes. Three Additional Bedrooms Are Generously Sized, One With Its Own 4piece Ensuite. Bonus: Second-Floor Laundry For Added Convenience. Just Steps From: Lake Simcoe & Innisfil Beach Scenic Nature Trails & Parks Shops, Restaurants, And Top-Rated Schools Future GO Station & Quick Access To Hwy 400 Local Hospital And More! (id:60626)
Homelife/future Realty Inc.
11564 97 Avenue
Surrey, British Columbia
Fully renovated 2+1 basement suite home. This 6 bedroom, 3 FULL bath income producing property of $5500 per month is amazing opportunity. Awesome location in Royal Heights. Your opportunity to buy, move-in, hold positive cash flow home on a large 63front x 113 depth =7100+ sq.ft. lot with a south facing back yard plus mountain and city views. The backyard is very private, fully fenced and includes a detached garage. Close to schools, parks, shopping and transportation. You'll have great access to the Alex Fraser Bridge, Pattullo Bridge, Highway 1, 17 & 91. Don't miss this one. (id:60626)
Century 21 Coastal Realty Ltd.
Lt.13 6864 147 Street
Surrey, British Columbia
New Subdivision in highly sought-after neighborhood in Sullivan. Lot will be Fully serviced in 4-5 months. Lots will allow 3 level homes with legal suite & also you can build side by side duplex home with garden suite. Great opportunity to build your Dream Home in this quiet and Desirable location close to schools, parks, gurudwara, golf courses and offers easy access to all major routes. (id:60626)
Royal LePage Global Force Realty
Sutton Group-Alliance R.e.s.
232 Canal Street
Rural Ponoka County, Alberta
Luxury Waterfront Living—Your Private Escape on Meridian Beach Featuring a Huge 72 x 242 sq/ft lot total of 17,424. sq/ft of space backing onto the canal.Step into the ultimate lakeside retreat—a stunning canal-front walkout bungalow offering over 4,000 sq. ft. of refined living space! With 5 spacious bedrooms (3 up) and an expansive recreation room, there’s plenty of room for family, friends, and unforgettable gatherings.Your Private Oasis Awaits:Prime waterfront access with your own 26-ft boat & Sea-Doo docks—adventure is just steps away!Vaulted ceilings & oversized windows bathe the home in natural light, offering breathtaking canal views.Chef’s kitchen with in-floor heating, granite countertops, stainless steel appliances (gas stove), a wine rack, walk-in pantry & a 2-tier working island.Spacious open-concept design—seamless sightlines from the kitchen to the backyard & canal.Master bedroom sanctuary—private deck access, stunning water views, a spa-like 5-piece ensuite with heated floors, and a large walk-in closet.Walkout basement paradise—huge rec room, custom wood bar, heated floors, two walk-in closets, and direct access to your secluded, fenced backyard.Meridian Beach Community Perks: Private bridges, a boat launch, beaches, sports courts, trails, year-round activities, and even a charming café & store!Live the lake life you’ve always dreamed of—boating, fishing, hiking, and breathtaking views in every season. Architectural guidelines ensure your investment is protected.This isn’t just a home—it’s a lifestyle. Ready to make it yours? Book your showing today! (id:60626)
Real Broker
97 17033 Fraser Highway
Surrey, British Columbia
Discover luxury living in this stunning 4-bedroom, 4-bath townhome at Liberty at Fleetwood, offering 2,727 sqft of beautifully designed space. Enjoy laminate floors on the main & basement, AC, black-out blinds, electric fireplaces, oversized bedrooms and a hot water on-demand system for endless comfort. The chef-inspired kitchen is perfect for culinary enthusiasts, while the basement is ideal for setting up your entertainment space. The side-by-side double garage boasts epoxy floors & a Slatwall system, plus a load balancer for EV charging. Step outside to a backyard featuring a motorized awning, perfect for year-round enjoyment. Located in highly sought after Fleetwood Tynehead, minutes from parks, shopping, and the future SkyTrain extension. Don't miss out, book your showing today! (id:60626)
Exp Realty
Real Broker
1927 Deer Run Road
Leamington, Ontario
Welcome to your private retreat! Unique opportunity to own this one of a kind property sitting on just under 2 acres of land. This beautifully maintained 5-bedroom, 3-bathroom home offers the perfect blend of comfort, space, and natural beauty. Step inside to find a warm and inviting interior with spacious living areas, and large windows that fill the home with natural light and offer stunning views of the surrounding landscape. The main floor includes 3-bedrooms including a primary suite with ensuite bathroom. Lower level provides extra space for entertaining, a third full bathroom, and flex spaces to fit all your needs. The property also includes a 1.5 car attached garage, a detached 16x24 garage, large sprawling deck to enjoy the beautiful surrounding nature, and additional sun room for more entertaining space. Outside, the property truly shines. Mature trees provide shade and privacy, while a peaceful creek meanders through the backyard. Make it yours today ! (id:60626)
Sun County Realty Inc.
44 Brent Stephens Way
Brampton, Ontario
Welcome to 44 Brent Stephens Way a beautifully crafted Deco-built detached home, just 5 years new and loaded with features that cater to modern family living and multi-generational potential. Located in Bramptons sought-after Mount Pleasant community of Northwest Brampton, this elegant 4-bedroom, 4-bathroom home offers nearly 2,700 sq. ft. of upgraded living space above grade, plus an unfinished 1,288 sq. ft. basement with a separate entrance, perfect for a future in-law suite or income potential. Built in 2019, this home greets you with impressive curb appeal and continues to wow with its bright, open-concept layout. The main floor boasts hardwood floors, a spacious great room with gas fireplace, and a sleek kitchen with granite countertops, tile flooring, and stainless-steel built-in appliances. The adjoining breakfast and dining areas offer a seamless flow and overlook the private backyard, ideal for entertaining. The upper level offers four generously sized bedrooms, each with ensuite or semi-ensuite access. The primary suite features a coffered ceiling, walk-in closet, and luxurious ensuite bath. A convenient main-level laundry, central vacuum system, and upgraded light fixtures elevate everyday comfort. Other features include: central air, double car garage, parking for 4 vehicles, and a fully fenced lot. Inclusions: SS fridge, SS stove, SS dishwasher, washer & dryer, all window coverings, light fixtures, central vac & accessories, Gas BBQ hook up, Backyard Gazebo and Garden shed. Situated near Mayfield Rd & Brisdale Dr, this home is close to top schools (Red Cedar PS, Fletchers Meadow SS), parks, public transit, and major shopping and highways offering exceptional lifestyle and long-term value in a growing neighbourhood. (id:60626)
Royal LePage Signature Realty
14522 92 Avenue
Surrey, British Columbia
IDEAL RETIREMENT RANCHER- across from Green Timbers Reserve. Solid and well kept, 3 bedrooms, 2 bath, plus flex/office room 1,650 sqft. South-facing backyard w/ Deck for fun family time in the sun. Perfect starter home or rent out. This property provides a wonderful opportunity to build a new custom home. Centrally Located, Close to Shopping, Schools, Surrey Memorial Hospital, Jim Pattison Medical Centre, SFU. and the upcoming Skytrain station so commuting is effortless. (id:60626)
Sutton Group-West Coast Realty (Langley)
44 Brent Stephens Way
Brampton, Ontario
Welcome to 44 Brent Stephens Way a beautifully crafted Deco-built detached home, just 5 years new and loaded with features that cater to modern family living and multi-generational potential. Located in Brampton’s sought-after Mount Pleasant community of Northwest Brampton, this elegant 4-bedroom, 4-bathroom home offers nearly 2,700 sq. ft. of upgraded living space above grade, plus an unfinished 1,288 sq. ft. basement with a separate entrance, perfect for a future in-law suite or income potential. Built in 2019, this home greets you with impressive curb appeal and continues to wow with its bright, open-concept layout. The main floor boasts hardwood floors, a spacious great room with gas fireplace, and a sleek kitchen with granite countertops, tile flooring, and stainless-steel built-in appliances. The adjoining breakfast and dining areas offer a seamless flow and overlook the private backyard, ideal for entertaining. The upper level offers four generously sized bedrooms, each with ensuite or semi-ensuite access. The primary suite features a coffered ceiling, walk-in closet, and luxurious ensuite bath. A convenient main-level laundry, central vacuum system, and upgraded light fixtures elevate everyday comfort. Other features include: central air, double car garage, parking for 4 vehicles, and a fully fenced lot. Inclusions: SS fridge, SS stove, SS dishwasher, washer & dryer, all window coverings, light fixtures, central vac & accessories, Gas BBQ hook up, Backyard Gazebo and Garden shed. Situated near Mayfield Rd & Brisdale Dr, this home is close to top schools (Red Cedar PS, Fletchers Meadow SS), parks, public transit, and major shopping and highways offering exceptional lifestyle and long-term value in a growing neighbourhood. (id:60626)
Royal LePage Signature Realty
7157 5th Line
New Tecumseth, Ontario
This beautifully updated 3-bedroom, 3-bathroom home offers the perfect blend of rural charm and modern living. Set on a serene country lot that backs directly onto a pristine golf course, this property provides the tranquility of nature with the convenience of nearby amenities. Step inside to find a bright, tastefully renovated interior featuring a spacious open-concept layout. Hardwood and laminate flooring run seamlessly throughout the home, adding warmth and style to every room. The expansive primary bedroom serves as your private retreat, offering ample space to relax and unwind. The heart of the home boasts an inviting living area, ideal for both entertaining and family gatherings, with natural views from every window. Whether you're preparing meals in the updated kitchen or enjoying your morning coffee on the back deck overlooking lush fairways, you'll appreciate the peaceful surroundings. Located just minutes from schools, shopping, and essential amenities, this home also offers easy access to Highways 9, 27, 50, and 400, making commuting a breeze. Don't miss this rare opportunity to own a slice of country paradise with urban convenience. Schedule your private showing today! **Extra insulation in attic, propane line to deck, Ironator, water softener, and wood stove in basement as is* (id:60626)
Coldwell Banker Ronan Realty
8966 University Crescent
Burnaby, British Columbia
Located on Burnaby Mountain-the highest point in Metro Vancouver. This south-facing corner 2-bedroom + den townhouse offers a stylish and comfortable living, with the den large enough to function as a third bedroom or home office. The home features elegant wide plank laminate flooring in the main living areas, plush carpeting in the bedrooms, and a thoughtful layout that includes a private patio and a balcony off the primary bedroom-perfect for relaxing or entertaining. Residents enjoy access to premium amenities such as a large shared patio with BBQ, a state-of-the-art gym, and a social lounge with dining and kitchen facilities. Centrally located just steps from SFU campus, the bus loop, Starbucks, Nestor´s Market, parks, and endless trails. Open house : SAT JULY 26TH 2-4PM (id:60626)
Nu Stream Realty Inc.
281238 Range Rd 42
Rural Rocky View County, Alberta
** MOUNTAIN VIEWS** Welcome to this sensational estate nestled on 2.58 acres, offering breathtaking mountain views from your very own rear deck. From the moment you step inside, you’re welcomed by a grand entrance featuring soaring ceilings and an abundance of natural light. The main level boasts a spacious mudroom leading to a secondary entrance, a convenient 2-piece powder room, a luxurious primary suite, and meticulous craftsmanship that is immediately apparent with the intricate crown moulding throughout . The primary bedroom features a European-inspired 4-piece ensuite bathroom designed for ultimate comfort and style. The kitchen is a showstopper with a stainless steel refrigerator and dishwasher updated in(2021), a beautiful ceramic tile backsplash, granite countertops, and a new oversized gas range(2024) with exquisite stone surround that is sure to take your breath away. Enjoy meals in the large dining area or step out onto the covered deck for al fresco dining with those highly sought after mountain views. You can also work from home in the beautifully appointed main-level office, complete with a cozy gas fireplace with a stunning hand crafted wood surround. Continuing the theme of comfort and elegance, the main level also features in-ceiling speakers and a sprawling living room anchored by another striking fireplace boasting a natural rock surround—perfect for entertaining. Upstairs, you'll find two generously sized bedrooms, a full 4-piece bathroom, and a large storage space—ideal for family living. The walkout basement is a true retreat, highlighted by a dramatic natural rock wall and a unique wooden door leading to your private in-home theatre. Additionally, this level offers two more spacious bedrooms, another 4-piece bathroom, and a massive rec room—ideal for guests or extended family. The oversized double attached garage is a hobbyist’s dream with in-floor heating and 40-amp service. Comfort is ensured year-round with air conditioning installed in 20 24, a shingle replacement in 2017, and recent furnace upgrades that include a new flame sensor and gas valve. This home offers the perfect blend of rustic charm, modern luxury, and functionality—truly a must-see. Book your private showing today! (id:60626)
Royal LePage Benchmark
462 Arkell Road
Puslinch, Ontario
Beautiful Bungalow On Large Mature Lot. This big lot is ideal to build a beautiful home close to City Of Guelph. Featuring: 139 Foot Lot that is 242 Feet Deep, 1500 sqft, 2+2 Bedrooms, 2 Bathrooms, Hardwood Floors. Walkout to Backyard Sunroom. Updates: Shingles and Furnace. Minutes to Guelph. Across from University Land that will not be developed. (id:60626)
Homelife Miracle Realty Ltd.
20586 Old Montreal Road
South Glengarry, Ontario
Live your waterfront dream in this updated 3 bedroom home at the end of a quiet cul de sac, 1hr from downtown Montreal, 90 mins from Ottawa. The perfect remote work retreat. Panoramic views of Lac St. Francis and the Adirondack mountain chain from your indoor and outdoor living spaces. Featuring several upgrades. Enter through the carport into the large, bright living area with cathedral ceilings and wall-to-wall water views. Gas fireplace. Gourmet kitchen with a leathered granite island made for entertaining. Six-burner gas stove. Counter-depth fridge. Primary bedroom with 4pc ensuite and jet soaker tub. Second bedroom fits queen or king bed with room to spare. Laundry, guest washroom and water system hidden in hallway that leads to a second living/family room with separate front-door entrance, 3rd bedroom and second bathroom. This wing of the surprisingly spacious home could be a master bedroom getaway, or a guest / in-law suite with income potential. Other notable improvements: heat pump heating/air con, foam spray insulation, HWT on demand, water tx system, flood prevention french drain with auto-pump system from crawl space to the lake. Outside features new composite deck for boat docking and waterside seating and a cedar privacy hedge, planted at the front by the current owner to provide a wall between the front yard and guest parking. A storage shed detached large garage/workshop with high ceilings offer further room for expansion. The possibilities are endless in this private lot. *For Additional Property Details Click The Brochure Icon Below* (id:60626)
Ici Source Real Asset Services Inc.
57 Leahann Drive
Toronto, Ontario
57 Leahann Dr Renovated Gem in the Heart of Scarborough! Welcome to this beautifully renovated home featuring 3+3 spacious bedrooms and 4 modern washrooms, nestled in a family-friendly neighbourhood. This stunning property boasts a legal basement apartment with a separate entrance perfect for generating rental income! over $100k spent on a professional renovation. Step inside to discover an inviting open-concept layout, complete with a chefs dream kitchen, pot lights throughout, and stylish finishes that blend comfort and elegance. Enjoy the outdoors in your large private backyard, ideal for summer gatherings and family fun. Long driveway with ample parking, proximity to TTC transit, shopping, schools, and all the conveniences Scarborough has to offer. Dont miss this incredible opportunity to live and invest in one of Scarboroughs most desirable pockets! (id:60626)
Century 21 Innovative Realty Inc.
2301 Airport Road
Timmins, Ontario
Rare waterfront investment opportunity on the Mattagami River featuring four residential units, a large three-bay garage, and a commercial-quality hut, all situated on nearly 10 acres of land. The property includes a four-unit residential building with current all-inclusive rents of $1,100, $1,200, and $800, providing steady income. The commercial hut, measuring 60 by 45 feet, is currently leased under a triple net agreement at $3,955 per month, offering excellent cash flow. A standout feature is the large section of land located directly across the river, which is accessible and offers potential for future development, recreational use, or further investment. With multiple income streams, riverfront access, and nearly 10 acres of space, this property presents a unique and versatile opportunity for investors, business owners, or anyone looking to secure a valuable piece of real estate in a scenic and strategic location. Mpac code 313, Hydro $340 monthly, Gas $500 Monthly, water and sewer $0 (id:60626)
Realty Networks Inc.
2301 Airport Road
Timmins, Ontario
Rare waterfront investment opportunity on the Mattagami River featuring four residential units, a large three-bay garage, and a commercial-quality hut, all situated on nearly 10 acres of land. The property includes a four-unit residential building with current all-inclusive rents of $1,100, $1,200, and $800, providing steady income. The commercial hut, measuring 60 by 45 feet, is currently leased under a triple net agreement at $3,955 per month, offering excellent cash flow. A standout feature is the large section of land located directly across the river, which is accessible and offers potential for future development, recreational use, or further investment. With multiple income streams, riverfront access, and nearly 10 acres of space, this property presents a unique and versatile opportunity for investors, business owners, or anyone looking to secure a valuable piece of real estate in a scenic and strategic location. Mpac code 313, Hydro $340 monthly, Gas $500 Monthly, water and sewer $0 (id:60626)
Realty Networks Inc.
1077 Windsor Hill Boulevard
Mississauga, Ontario
Beautifully maintained and thoughtfully updated home in one of Mississauga's most sought-after neighborhoods. The newly renovated kitchen boasts quartz countertops, modern cabinetry, stainless steel appliances, and a gas stove combining style with everyday functionality. Upgrades include new flooring, custom staircase with sleek railings, updated vanities, pot lights, and large windows that flood the home with natural light. This rare and spacious, multi-use family room on its own level is perfect as a second living space or potential 4th bedroom. Enjoy a private backyard retreat with a cedar patio and lush greenery ideal for relaxing or entertaining. A finished basement offers additional flexible space for a home office, gym, playroom, or media room. Extras: double-car garage with 240V EV charger, close to top-rated public and Catholic schools, easy access to Hwy 401, 403, and QEW, and minutes to Heartland Town Centre and Square One (id:60626)
Realty Wealth Group Inc.
1767 Centre Road W
Hamilton, Ontario
Imagine a picturesque country 3 Bedroom bungalow nestled in the serene embrace of a rural landscape, a haven for those who cherish tranquility and the beauty of nature. This idyllic property is not only a perfect retreat for relaxation but also a dream come true for car enthusiasts. Adjacent to the bungalow, a separate shop, This dedicated space provides ample room for tinkering, restoration projects, or simply admiring your automotive treasures. Great for contractors working on properties in areas close to urban centers, its important to balance the charm of rural aesthetics with the convenience of urban amenities. Potential Contractors have the advantage of space to park vehicles and store equipment, making their operations more efficient. The rural setting offers expansive views and a sense of escape from the hustle and bustle of city life, while still providing the amenities and comforts of a modern home. Whether you're seeking solitude, a space to indulge in your passions, or a combination of both, this property promises a lifestyle rich in peace and personal fulfillment. (id:60626)
Real Broker Ontario Ltd.
1767 Centre Road
Hamilton, Ontario
Imagine a picturesque country 3 Bedroom bungalow nestled in the serene embrace of a rural landscape, a haven for those who cherish tranquility and the beauty of nature. This idyllic property is not only a perfect retreat for relaxation but also a dream come true for car enthusiasts. Adjacent to the bungalow, a separate shop, This dedicated space provides ample room for tinkering, restoration projects, or simply admiring your automotive treasures. Great for contractors working on properties in areas close to urban centre's, it's important to balance the charm of rural aesthetics with the convenience of urban amenities. Potential Contractors have the advantage of space to park vehicles and store equipment, making their operations more efficient. The rural setting offers expansive views and a sense of escape from the hustle and bustle of city life, while still providing the amenities and comforts of a modern home. Whether you're seeking solitude, a space to indulge in your passions, or a combination of both, this property promises a lifestyle rich in peace and personal fulfilment. (id:60626)
Real Broker Ontario Ltd.
3261 Willshire Dr
Langford, British Columbia
OPEN HOUSE Sunday 1-3! Welcome to this spacious family home, with SUITE potential nestled at the end of a quiet cul-de-sac in a peaceful, family-friendly neighbourhood, just steps away from playing fields. This home features laminate flooring throughout the main living areas, including a sunken living room and an additional family room, offering plenty of space for everyone to gather. Upstairs, you'll find four generously sized bedrooms, along with a cozy family room perfect for relaxation. The master suite is a true retreat, complete with a full ensuite featuring a skylight and a walk-in closet. The flat, fully fenced backyard provides ample space for children to play and explore. (id:60626)
RE/MAX Camosun
34 Crawford Place
Paris, Ontario
Welcome to 34 Crawford Place – Spacious, Sophisticated Living in Paris Located on a quiet, family-friendly street in one of Ontario’s most picturesque towns, this stunning home offers over 3,800 sq ft of finished living space designed to accommodate growing and multi-generational families with ease. Built in 2016 by Eastforest Homes Ltd., this 5-bedroom, 4-bathroom property blends timeless finishes with modern functionality. The main level welcomes you with soaring 19-foot ceilings and an open-concept layout, creating a bright and airy atmosphere throughout. The kitchen features granite countertops, ample cabinetry, and flows seamlessly into the living and dining areas — perfect for everyday living and entertaining. A cozy natural gas fireplace anchors the living room, complemented by expansive windows and vaulted ceilings. Upstairs, you’ll find four generously sized bedrooms, including a spacious primary suite complete with walk-in closets and a private 3-piece ensuite. The fully finished lower level adds tremendous value with a separate kitchen, full bathroom, bedroom, and living area — ideal for in-laws, guests, or extended family. French doors open to a beautiful fully fenced backyard featuring a large deck, 10x10 gazebo, and a peaceful, park-like setting — a perfect retreat for outdoor gatherings. Additional highlights include main-floor laundry, a two-car garage, and a rubberized driveway built for durability and longevity. Conveniently located close to schools, shopping, dining, recreational facilities, and scenic trails, 34 Crawford Place offers the space, flexibility, and lifestyle your family deserves (id:60626)
Royal LePage Brant Realty
3224 Conrad Drive Nw
Calgary, Alberta
This one-of-a-kind property not only boasts over 2200 square feet of beautifully finished living space, but it also backs directly onto a park which is linked to Nose Hill Park's biking and hiking paths—a true haven for dog lovers and outdoor enthusiasts alike. It's location offers quick access shopping, schools, and more!This home was completely renovated in 2020, leaving no detail overlooked. From the vaulted ceilings, to the new electrical wiring and updated panel, to all-new plumbing (including the water main and city line), to a new furnace, hot water tank, and central A/C installed in 2020, this home offers both beauty and peace of mind.The main level features a sunlit open-concept living and dining area, anchored by a gorgeous kitchen with a massive island as its centerpiece. Outfitted with upgraded stainless steel appliances, custom built in storage, and real maple wood finishes, it’s perfect for hosting or enjoying everyday meals.Upstairs, you’ll find three spacious bedrooms, a fully renovated 4-piece bath with new tub, custom vanity, a bright new window AND skylight so you always get natural light. Every detail exudes modern comfort and timeless style.Step down to your functional lower level, where you’ll discover a cozy family room complete with built-in dry bar, a custom Zen Living laundry room/ mudroom of your dreams with tons of space, built in storage, and even a hidden laundry chute—a thoughtful addition for busy lifestyles.The lowest level of this house is a true sanctuary where you can step away from the noise of the rest of the family/guests, and step into your luxurious owner's retreat. Down here is a primary ensuite with heated floors, cozy gas fireplace, a built-in safe, and smart home-enabled features. Indulge in the 5-piece spa-inspired ensuite with a stunning soaking tub surrounded by floor-to-ceiling tile, and the custom glass walk in shower complete with a 12 x 12 specialty rain shower head.Outside, your private backyard oasis awaits —complete with lush deck and patio space, double-insulated siding, and a detached garage. Enjoy warm summer nights or quiet mornings with no rear neighbors—just peaceful green space surrounded by beautiful trees. Additional Highlights include: all new windows on the lower level, insulation upgraded to R40 throughout, double-insulated siding for energy efficiency and low monthly costs, smart home enabled for modern convenience, custom vanities in all bathrooms, roof redone approx. 10 years ago, and more! This home blends thoughtful upgrades, unbeatable location, and luxurious comfort into one remarkable opportunity. Whether you're raising a family, downsizing, or looking for your next dream space—this home truly has it all.Charleswood is one of Calgary's most sought-after communities known for its mature trees, top-rated schools, and close proximity to parks, Nose Hill, and Confederation Park - This home really does offer prime location on a lovely quiet street in this gem of a community. (id:60626)
RE/MAX Realty Professionals
728 E 49th Avenue
Vancouver, British Columbia
Rental income $9,450 & Laneway house allowed. This sophisticated two level family home in one of the most fantastic locations of what Fraser Street, offer 7 bright bedrms, 4 baths situated on a 33x130 lot. Main floor features 3 beds, laminated floors, master ensuite & walk-in closet, kitchen with granite countertop, gas fireplace and radiant in floor heating. Fully fenced backyard with double garage. Downstairs features 2+2 bedrooms suites, great mortgage helper. A convenient location that is walking distance to Fraser shopping, Memorial Park, Cafes & Restaurants, & direct bus to Canada Line Downtown - Metrotown UBC. $9,450.00 Rent - 3 Bedrms Upstairs rented for $5,000.00 & 2 bedrms rents for $2,000 & $2,000 Dbl Garage rents for $450.00.Sellers are selling 50% undivided interest. (id:60626)
Laboutique Realty
936 Harvey Place
Burlington, Ontario
Welcome to this beautifully updated bungalow nestled in the heart of Aldershot South—one of Burlington’s most sought-after family communities. Ideally suited for new or small families, this home offers the perfect combination of charm, functionality, and modern comfort. Enjoy the convenience of being just minutes from top-rated schools, lush parks, the GO station, and major highways—making daily commutes and weekend outings a breeze. Step inside to a bright and functional main floor layout, where rich hardwood flooring flows throughout. The inviting living room features a large picture window, custom built-in shelving, and a stunning stone-surround fireplace with a media niche—creating a cozy and stylish gathering space for relaxing or entertaining. The thoughtfully designed kitchen boasts custom cabinetry with ample storage, granite countertops, a tile backsplash, stainless steel appliances, and convenient pots-and-pans drawers. A breakfast bar offers additional seating, while the adjacent dining room—with sliding barn doors and a walkout to the backyard—makes mealtime both elegant and easy. The main level also includes a spacious primary bedroom with a large closet, a second bedroom perfect for a child or home office, and a 4-piece bathroom with timeless finishes. The fully finished lower level expands your living space with durable laminate flooring throughout and a separate entrance—ideal for growing families or guests. You'll find a generous rec room, an additional bedroom with ensuite permissions to a modern 3-piece bathroom featuring a glass walk-in shower, and plenty of flexible space for play, work, or relaxation. Whether you're starting your homeownership journey or looking to settle into a family-friendly neighbourhood, this move-in ready home is the perfect place to grow. (id:60626)
Royal LePage Burloak Real Estate Services
936 Harvey Place
Burlington, Ontario
Welcome to this beautifully updated bungalow nestled in the heart of Aldershot South one of Burlington's most sought-after family communities. Ideally suited for new or small families, this home offers the perfect combination of charm, functionality, and modern comfort. Enjoy the convenience of being just minutes from top-rated schools, lush parks, the GO station, and major highways making daily commutes and weekend outings a breeze. Step inside to a bright and functional main floor layout, where rich hardwood flooring flows throughout. The inviting living room features a large picture window, custom built-in shelving, and a stunning stone-surround fireplace with a media niche creating a cozy and stylish gathering space for relaxing or entertaining. The thoughtfully designed kitchen boasts custom cabinetry with ample storage, granite countertops, a tile backsplash, stainless steel appliances, and convenient pots-and-pans drawers. A breakfast bar offers additional seating, while the adjacent dining room with sliding barn doors and a walkout to the backyard makes mealtime both elegant and easy. The main level also includes a spacious primary bedroom with a large closet, a second bedroom perfect for a child or home office, and a 4-piece bathroom with timeless finishes. The fully finished lower level expands your living space with durable laminate flooring throughout and a separate entrance ideal for growing families or guests. You'll find a generous rec room, an additional bedroom with ensuite permissions to a modern 3-piece bathroom featuring a glass walk-in shower, and plenty of flexible space for play, work, or relaxation. Whether you're starting your homeownership journey or looking to settle into a family-friendly neighbourhood, this move-in ready home is the perfect place to grow. (id:60626)
Royal LePage Burloak Real Estate Services





