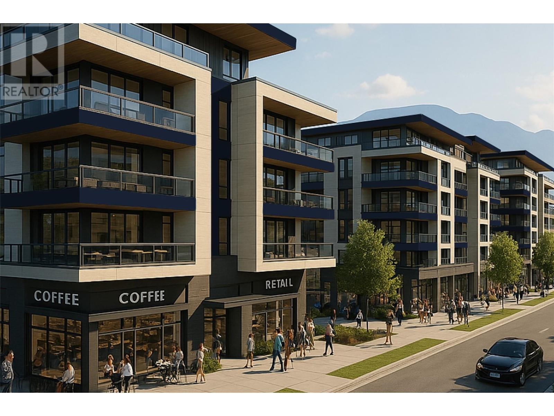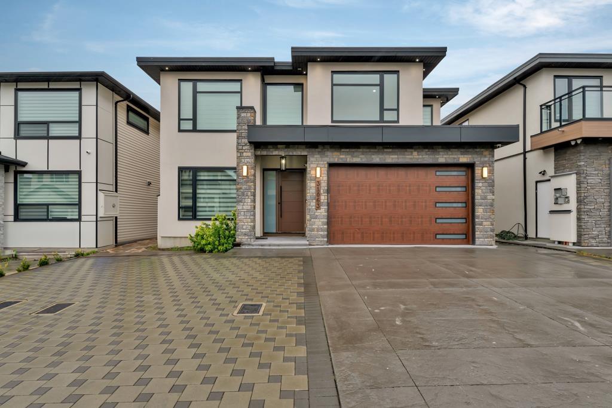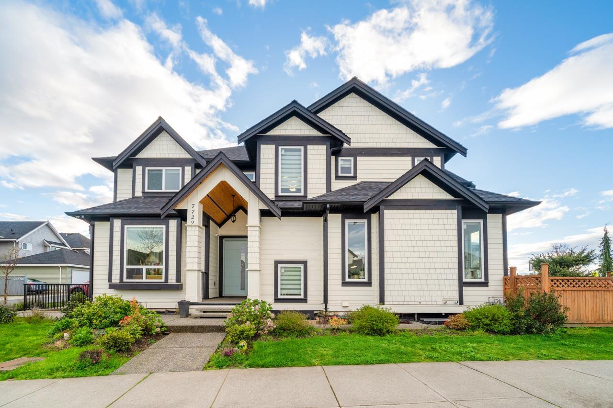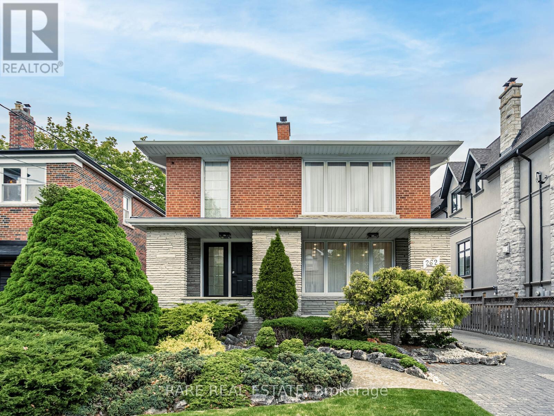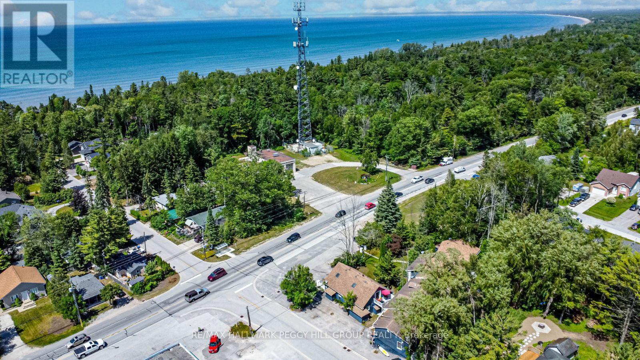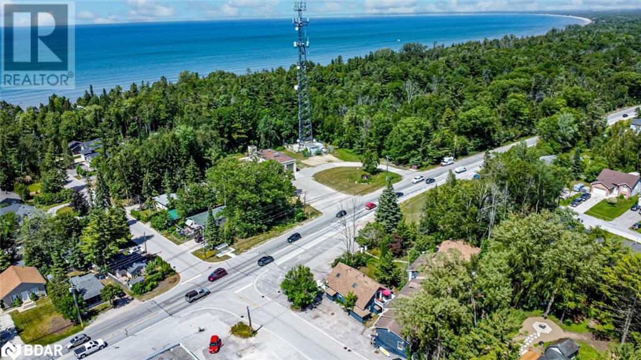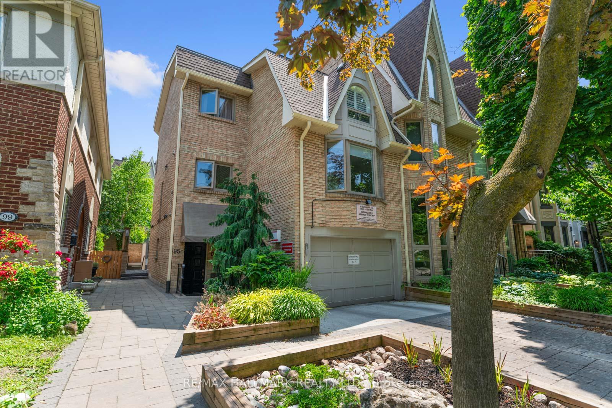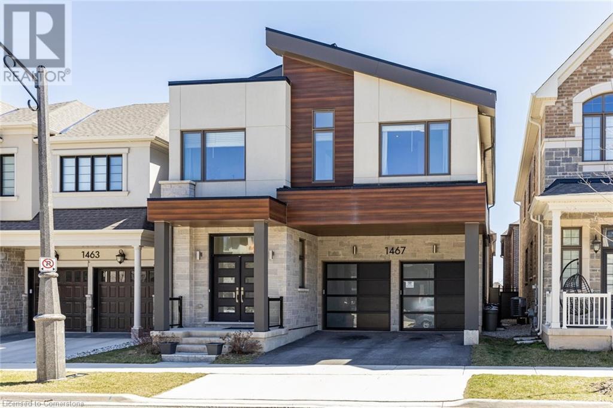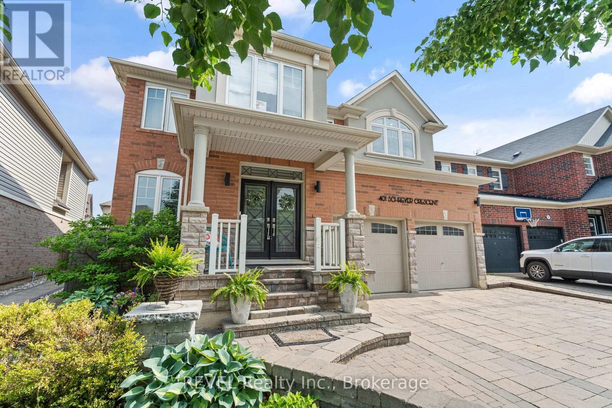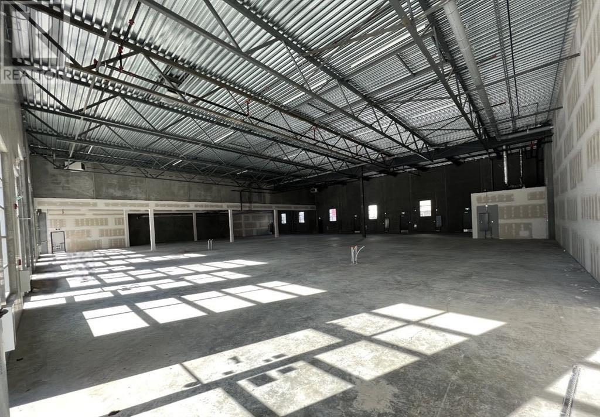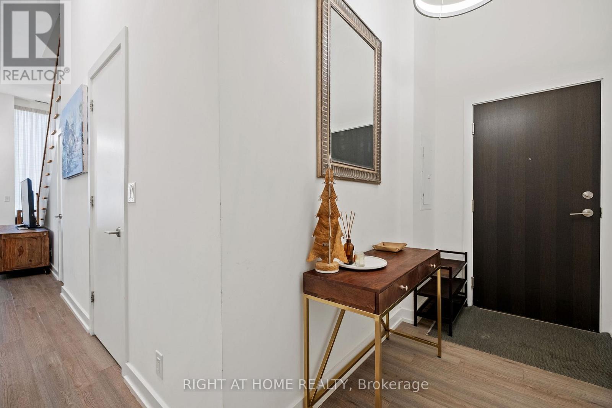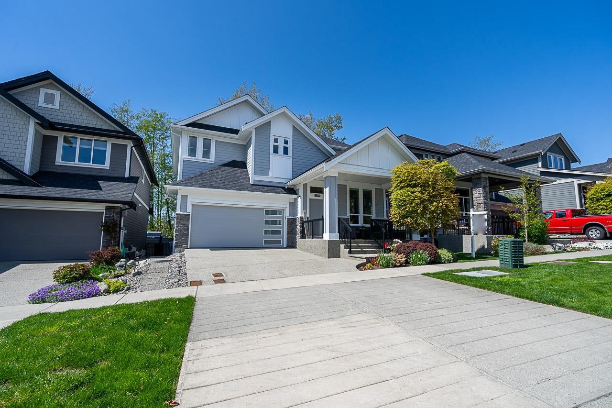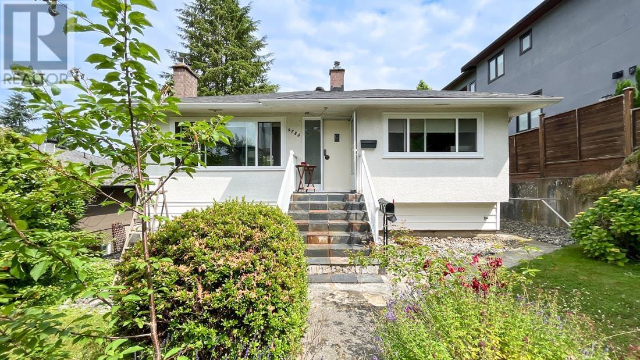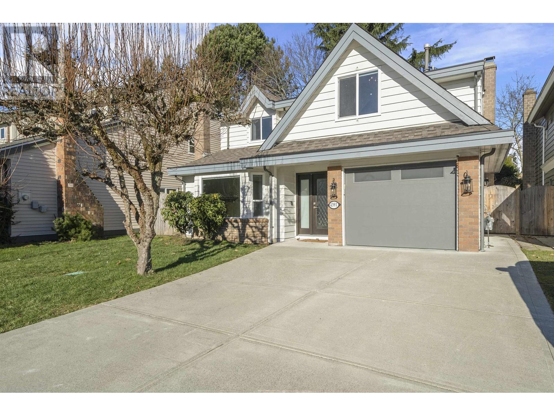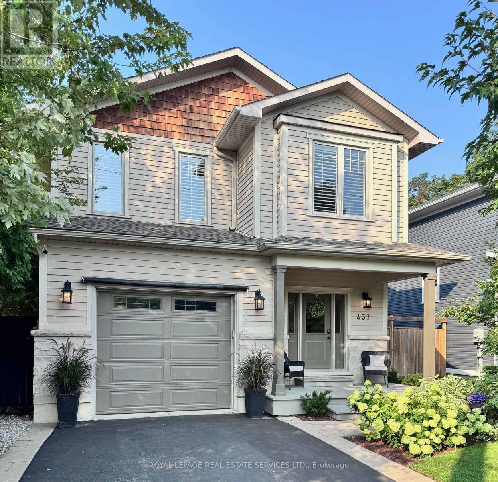2910 Gordon Drive
Kelowna, British Columbia
NEW USE and ZONING change to UC5 for this Colossal Development Opportunity! With PHASE 1 in the OKANAGAN COLLEGE TOA (Transit Oriented Area), PHASES 2 and 3 on a TRANSIT SUPPORTIVE CORRIDOR, this LAND ASSEMBLY offers a total potential of 4.331 acres or 188,658.36 sq ft of land! Each phase is now UC5, allowing 6 storey mixed use. The total Assembly has a combined FAR of 380,017.44 sellable sq ft and up to 474,346.62 sellable sq ft with bonuses up to .5 FAR added. TOTAL LIST PRICE $37,694,225 PLS NOTE: 2910 Gordon Dr is in PHASE 2 and there is the option to purchase PHASE 2 only, up to 1.507 acres or 65,644.92 sq ft. At 1.8 FAR, there is a potential 118,160.86 sellable sq ft and up to 150,983.32 sellable sq ft with bonuses up to .5 FAR added. TOTAL LIST PRICE $12,897,725 Easy walk to buses, college and high schools, beaches, restaurants, shopping, the hospital and more! Flat site, easy to build, with exceptional exposure on Gordon Dr and excellent access off Bouvette St and Lowe Ct. Buyers to do own due diligence on intended use, both municipally and provincially. Some lots not listed. (id:60626)
Coldwell Banker Horizon Realty
31063 N Deertrail Drive
Abbotsford, British Columbia
Your home search stops here with this modern, 3 story, custom built executive home, in the most prestigious neighborhood in West Abbotsford. Amazing layout.... main floor boasts huge living room, family room, master bedroom, kitchen and spice kitchen. Upper floor has large 4 bedrooms with 2 master bedrooms. The basement contains a spacious 2 bedroom legal suite, large games room, 1 Bedroom , rec-room and theater room. Experienced Builder. Ready to move in. Hurry On this one.... (id:60626)
Investa Prime Realty
7729 211 Street
Langley, British Columbia
Welcome to 7729 211 St. in the heart of Willoughby Heights! This beautiful custom-built home on a large corner lot offers you 6 bedrooms and 6 bathrooms with open practical layout. It is Designed for lux-living boosting modern finishes and high-end details throughout. The main level offers a spacious open-concept chef's kitchen, wok-kitchen, living/dining area. The upper floor boasts 4 oversized bedrooms. The primary suite offers a walk-in closet and a spa-like ensuite. Besides the stunning media room, the lower level includes a 2-bed legal suite with separate entrance. Two care garage are EV ready. Enjoy the sunny decks with family and friends. A few steps to Richard Bulpitt Elementary School. Easy access to Highway 1. see you at First showing: OPEN HOUSE:July 13/Sunday, 2-4PM. (id:60626)
RE/MAX Heights Realty
262 Haddington Avenue
Toronto, Ontario
A Stunning Custom-Built Family Home Residence Located in the Charming Bedford Park Community. Experience Its Warm and Inviting Atmosphere, Crafted with Comfort and Luxury in Mind. This Spacious 3 + 2 bedroom home features a Main Floor Family Room which Flows Seamlessly Into a Professionally Landscaped Backyard, Creating a Scenic and Relaxing Retreat. The Lower Level Features 8 Ceilings, Private Entrance, 2 bedrooms, a kitchen and living area Offering Unlimited Potential for Personalization. Situated on a Large 45 Ft X 130 Ft Lot, with a Generac emergency power system included. This Exceptional Property Is a True Treasure on a Highly Desirable Street. Enjoy Easy Access to Major Highways, Shopping Centres, and Public Transit, Ensuring Daily Convenience. Whether You Choose to Customize It to Your Personal Style or Move In Right Away, This Rare Opportunity Beckons You To Embrace The Perfect Home For Your Family. (id:60626)
Rare Real Estate
7118 Fisher Drive
Surrey, British Columbia
Welcome to this beautifully designed brand new 4000 sqft home offering luxury, functionality, and incredible value! Boasting 8 spacious bedrooms and 7 well-appointed bathrooms, this home is perfect for large families holds 2 master bedrooms upstairs 1 bedroom with ensuite bathroom on the main for elderly members. The main living space features a modern open-concept layout, high-end finishes. Effortlessly control lighting, blinds and audio via built-in speakers right from your phone. A versatile recreation room-ideal for family fun or entertaining. Katzie Elementary 6 min walk, Salish Secondary 5 min dr. Great help offered by 2 mortgage helpers, 5min from the upcoming skytrain station, super close to walmart ,costco... This house is a MUST see!!!!!! (id:60626)
Srs Panorama Realty
510 197 Av Nw
Edmonton, Alberta
Welcome to an extraordinary urban oasis nestled on 11.79 private acres in the prestigious Horse Hill community. This is not your average city property—this is a once-in-a-lifetime chance to own a luxurious, property surrounded by towering trees and unmatched privacy, all within city limits! At the heart of the property is a stunning 2,570 sq. ft. fully renovated bungalow, offering 5 spacious bedrooms, stylish modern finishes, and a six-car garage—perfect for hosting guests. Every detail has been thoughtfully designed for comfort, elegance, and peace of mind. Every detail has been thoughtfully designed for comfort, elegance, and peace of mind. Included is a massive 18,648 sq. ft. heated shop with 16-ft overhead doors, concrete flooring, and full asphalt access. The potentials of the shop are endless! This gated property features a powered sliding entrance, no visible neighbors, and no highways in sight—just total serenity and space. (id:60626)
Comfree
3071 Mosley Street
Wasaga Beach, Ontario
EXCLUSIVE 12-UNIT PROPERTY IN A HIGH-DEMAND AREA WITH EXCITING DEVELOPMENT POTENTIAL! Unlock the full potential of this rare investment property in a sought-after location just steps from the water and minutes from the new casino. This former motel has been transformed into a fully tenanted, legal 12-plex, offering investors a strong cap rate of 6.75% and multiple value-add angles that make it stand out in today's market. Zoned for medium-density residential development and situated on a corner lot with 147.3 feet of frontage, this property is adjacent to vacant land earmarked for redevelopment, offering excellent future expansion potential. The generous 0.437-acre site is perfectly positioned for long-term growth and creative redevelopment in an area with rising demand for housing. Inside, the building is configured with 9 one-bedroom and 3 two-bedroom units, all of which are self-contained and have tenant-paid utilities, resulting in low operating costs and minimal landlord management. No common areas = no additional maintenance headaches. Additional highlights: Detailed P&L statement available for qualified buyers, Environmental Phase 1 report (2019) available on request with no known concerns, Ample on-site parking for all tenants and visitors, Fully occupied with reliable cash flow from day one. This is a golden opportunity for investors looking to scale, develop, or simply hold a solid income-producing asset in a high-growth area. With the casino nearby, rezoning already in place, and development buzz surrounding the neighbourhood, this property offers both immediate income and long-term upside. Opportunities like this are rare; don't miss your chance to capitalize! (id:60626)
RE/MAX Hallmark Peggy Hill Group Realty
3071 Mosley Street
Wasaga Beach, Ontario
EXCLUSIVE 12-UNIT PROPERTY IN A HIGH-DEMAND AREA WITH EXCITING DEVELOPMENT POTENTIAL! Unlock the full potential of this rare investment property in a sought-after location just steps from the water and minutes from the new casino. This former motel has been transformed into a fully tenanted, legal 12-plex, offering investors a strong cap rate of 6.75% and multiple value-add angles that make it stand out in today’s market. Zoned for medium-density residential development and situated on a corner lot with 147.3 feet of frontage, this property is adjacent to vacant land earmarked for redevelopment, offering excellent future expansion potential. The generous 0.437-acre site is perfectly positioned for long-term growth and creative redevelopment in an area with rising demand for housing. Inside, the building is configured with 9 one-bedroom and 3 two-bedroom units, all of which are self-contained and have tenant-paid utilities, resulting in low operating costs and minimal landlord management. No common areas = no additional maintenance headaches. Additional highlights: Detailed P&L statement available for qualified buyers, Environmental Phase 1 report (2019) available on request with no known concerns, Ample on-site parking for all tenants and visitors, Fully occupied with reliable cash flow from day one. This is a golden opportunity for investors looking to scale, develop, or simply hold a solid income-producing asset in a high-growth area. With the casino nearby, rezoning already in place, and development buzz surrounding the neighbourhood, this property offers both immediate income and long-term upside. Opportunities like this are rare; don't miss your chance to capitalize! (id:60626)
RE/MAX Hallmark Peggy Hill Group Realty Brokerage
Lot 181 - 35 Keyworth Crescent
Brampton, Ontario
Welcome to prestige Mayfield Village! Discover your dream home in this highly sought-after Brightside Community, built by the renowned Remington Homes. This brand new residence is ready for you to move in and start making memories * The Elora Model 2664 Sq.Ft. featuring a modern aesthetic, this home boasts an open concept for both entertaining and everyday living. Enjoy the elegance of hardwood flooring throughout the main floor, complemented by soaring 9Ft. ceilings that create a spacious airy atmosphere. Don't miss out on this exceptional opportunity to own a stunning new home in a vibrant community. Schedule your viewing today! **EXTRAS** Floor plans, features and finishes as per attachments. (id:60626)
Intercity Realty Inc.
Lot 165 - 74 Claremont Drive
Brampton, Ontario
Welcome to prestige Mayfield Village! Discover your dream home in this highly sought-after Brightside Community, built by the renowned Remington Homes. This brand new residence is ready for you to move in and start making memories * The Elora Model 2664 Sq.Ft. featuring a modern aesthetic, this home boasts an open concept for both entertaining and everyday living. Enjoy the elegance of hardwood flooring throughout the main floor, complemented by soaring 9Ft. ceilings that create a spacious airy atmosphere. Don't miss out on this exceptional opportunity to own a stunning new home in a vibrant community. Schedule your viewing today! **EXTRAS** Floor plans, features and finishes as per attachments. (id:60626)
Intercity Realty Inc.
11 - 95 Summerhill Avenue
Toronto, Ontario
Live the Summerhill Lifestyle in This Turn-Key Townhome, Welcome to Townhouse #11 - 95 Summerhill Avenue, where luxury living meets one of Torontos most walkable and prestigious neighbourhoods. Just steps to Yonge Street's top restaurants, boutique shops, Terroni, the iconic Summerhill LCBO, Ramsden Park, Toronto Lawn & Tennis Club, and vibrant Yorkville. This is urban living at its best. #11- is a corner unit located at the back of the complex.Inside, this beautifully renovated 3+1 bedroom, 3-bathroom townhome offers a bright, functional layout with thoughtful upgrades throughout. Wide-plank white oak hardwood floors lead you through the open-concept main floor, featuring a designer kitchen with stone counters, stainless steel appliances, gas range, and floating shelves. The inviting living space is anchored by a floating gas fireplace and opens to a massive private patio perfect for summer entertaining or quiet lounging. Upstairs, the second level offers two oversized bedrooms, an updated bath, and a private balcony. The third-floor primary retreat stuns with vaulted ceilings, a large walk-in closet, and spa-like ensuite with double vanity, glass shower, and vanity station. A bonus glass-enclosed office opens to a private rooftop deck, ideal for work or relaxation. The lower level is sun-filled space offering excellent flexibility to utilize this amazing space, with skylights, a spacious recreation room, home gym area, and direct access to secure underground parking and ample storage. Plus, theres no shortage of green space all around the property, just down the street is direct access to the Summerhill ravine, which leads to the Beltline Trail, and Evergreen Brickworks. A rare opportunity to own a stylish, move-in ready home in the heart of Summerhill. (id:60626)
RE/MAX Hallmark Realty Ltd.
1479 Merrittville Highway
Thorold, Ontario
This stunning custom-built estate offers the perfect blend of luxury, functionality, and resort-style living, nestled on a private 10-acre property just minutes from Fonthill, Welland, and with easy access to Hwy 406. Inside, you'll find 5 spacious bedrooms, a dedicated home office, and 4 beautifully appointed bathrooms, thoughtfully designed for both family living and effortless entertaining. The finished basement provides additional flexible space ideal for a gym, recreation room, or guest suite. The heart of the home features floor-to-ceiling windows that bathe the space in natural light and frame breathtaking views of the outdoor oasis. The showstopping gourmet kitchen boasts high-end appliances, custom cabinetry, and an oversized island a true centerpiece for culinary creations and family gatherings. Step outside to your personal paradise: a 16x42 heated fiberglass pool with natural rock feature, hot tub, and a cabana pool bar equipped with natural gas hookup and plumbing perfect for summer entertaining. The expansive patio includes a natural gas line for grilling, and the underground irrigation system keeps the grounds pristine with ease. Enjoy peaceful moments by the 220x110 ft pond, or host on a grand scale with parking for 10+ vehicles and a 2-car garage with additional storage. This is more than just a home it's a lifestyle. Modern luxury, privacy, and nature all in one extraordinary package. (id:60626)
Revel Realty Inc.
1479 Merrittville Highway
Thorold, Ontario
This stunning custom-built estate offers the perfect blend of luxury, functionality, and resort-style living, nestled on a private 10-acre property just minutes from Fonthill, Welland, and with easy access to Hwy 406. Inside, you’ll find 5 spacious bedrooms, a dedicated home office, and 4 beautifully appointed bathrooms, thoughtfully designed for both family living and effortless entertaining. The finished basement provides additional flexible space—ideal for a gym, recreation room, or guest suite. The heart of the home features floor-to-ceiling windows that bathe the space in natural light and frame breathtaking views of the outdoor oasis. The showstopping gourmet kitchen boasts high-end appliances, custom cabinetry, and an oversized island—a true centerpiece for culinary creations and family gatherings. Step outside to your personal paradise: a 16x42 heated fiberglass pool with natural rock feature, hot tub, and a cabana pool bar equipped with natural gas hookup and plumbing—perfect for summer entertaining. The expansive patio includes a natural gas line for grilling, and the underground irrigation system keeps the grounds pristine with ease. Enjoy peaceful moments by the 220x110 ft pond, or host on a grand scale with parking for 10+ vehicles and a 2-car garage with additional storage. This is more than just a home—it's a lifestyle. Modern luxury, privacy, and nature all in one extraordinary package. (id:60626)
Revel Realty Inc.
1467 Everest Crescent
Oakville, Ontario
Welcome to this stunning Mattamy built " Winfield model" contemporary home nestled in the heart of Oakville. Step inside to discover a seamless fusion of elegance & functionality, starting with the exquisite hardwood flooring that flows throughout the home, creating a sense of warmth and sophistication. As you make your way through the open-concept living space, you'll be greeted by 10-foot ceilings adorned with elegant pot lights. Enveloped by huge windows, the living area boasts ample natural light & a cozy fireplace, creating the perfect ambiance for relaxation. Gorgeous kitchen, equipped with top-of-the-line stainless steel appliances and sleek quartz countertops. With ample storage space and a chic design, this kitchen is a chef's dream come true, ideal for culinary adventures and hosting gatherings with friends & family. The primary bedroom is a sanctuary of comfort, complete with a spacious walk-in closet, ensuite bathroom & double sink vanity. Backyard oasis, simply enjoying the outdoors in style. Close to Upper Joshua, green trails, ponds, highway. (id:60626)
RE/MAX Aboutowne Realty Corp.
1467 Everest Crescent
Oakville, Ontario
Welcome to this stunning Mattamy built Winfield model contemporary home nestled in the heart of Oakville. Step inside to discover a seamless fusion of elegance & functionality, starting with the exquisite hardwood flooring that flows throughout the home, creating a sense of warmth and sophistication. As you make your way through the open-concept living space, you'll be greeted by 10-foot ceilings adorned with elegant pot lights. Enveloped by huge windows, the living area boasts ample natural light & a cozy fireplace, creating the perfect ambiance for relaxation. Gorgeous kitchen, equipped with top-of-the-line stainless steel appliances and sleek quartz countertops. With ample storage space and a chic design, this kitchen is a chef's dream come true, ideal for culinary adventures and hosting gatherings with friends & family. The primary bedroom is a sanctuary of comfort, complete with a spacious walk-in closet, ensuite bathroom & double sink vanity. Backyard oasis, simply enjoying the outdoors in style. Close to Upper Joshua, green trails, ponds, highway. (id:60626)
RE/MAX Aboutowne Realty Corp.
401 Schreyer Crescent
Milton, Ontario
Elegant Luxury Living with Poolside Paradise & In-Law SuiteStep into sophistication with this stunning, sun-drenched detached estate featuring a double car garage and a private backyard oasis with an in-ground pool and lounge area. This spacious residence offers 5+2 bedrooms and 5 bathrooms, providing ample space for family living and entertaining.Inside, enjoy the warmth of hardwood floors throughout the main and upper levels, complemented by new vinyl laminate flooring in the fully finished lower level. The heart of the home is a chef-inspired kitchen, boasting premium stainless steel appliances and two oversized islands, ideal for culinary creations and gatherings.The versatile main floor includes a bright living room + formal dining room, offering flexibility in layout. Downstairs, discover a fully equipped 2-bedroom in-law suite with private access, perfect for extended family or guests.Located just minutes from top-rated schools, parks, transit, and major highways, this home seamlessly combines luxury, comfort, and convenience.Live beautifully. Entertain effortlessly. Welcome home. (id:60626)
Revel Realty Inc.
3140,3145,3150, 6520 36 Street Ne
Calgary, Alberta
Welcome To #3140,3145,3150 -6520 36 Street NE Metro Mall BOOSTING 6600 sellable SQFT (as partition walls will be installed prior to possession. This unit is conveniently located off BUSY 36 ST NE leading to the Airport Tunnel. These modern units are available for possession immediately. This trendy building offers a range of mixed-use opportunities from Retail, Office, to Light Industrial, and is perfect for businesses looking for ample space to thrive.. All units are single title and can be sold individually. Located just a few minutes drive from the Calgary International Airport and within walking distance to the LRT, this unit is highly accessible and conveniently situated. The building comes with ample parking spaces for both customers and employees, providing ease of access and convenience to all. The unit's I-B zoning also makes it ideal for a wide range of uses, such as medical facilities, exercise and fitness studios, yoga studios, financial services, child care facilities, restaurants and bars, and even post-secondary institutions (subject to city approvals) (id:60626)
RE/MAX Real Estate (Mountain View)
Th6 - 6 Parkwood Avenue
Toronto, Ontario
A 2-Storey, 3 Bdrm + Den / 3 Bath Suite Approx 1,699 Sq Ft For A Family To Grow In Prestigious Forest Hill, Unobstructed South East Exposure, Tons Of Natural Light, Huge Wrap Around Patio & Balcony , Overlooking Acres Of Green Space And City Skyline, Open Concept Plan Living/Dining Area, Kitchen W/Custom Cabinetry & Natural Stone Countertops, Soaring High Ceilings, 2 Pkg & 1 Locker, Lounge/Party Room, Exercise Room, Steps To Restaurants, Shops, Winston Churchill Park, Casa Loma, Renowned Schools BSS & UCC (id:60626)
Right At Home Realty
127 Mary Street
Niagara-On-The-Lake, Ontario
Custom home in Niagara-on-the-Lake! This 88 x 210 ft, Sunny House is your wildest dreams come true! $$$ spent on upgrades inside & out for worry free move in ready living, with over 4,749 sqft of living space. Total 6 beds with 6 baths & 5 connected sitting spaces. 4 skylights bring extra light into your home. Breathtaking kitchen with custom cabinetry, huge island & state-of-the-art appliances flows into dining/living room with 2 chandeliers. Enjoy back garden views or relax on the huge deck under towering historical trees. Highly Desirable Area: Short 10 min walk to Queen St for Shopping/Dining/Entertainment and 15 Min walk to the Niagara-On-The-Lake Gold Club and Lakeside. Whether turnkey B&B or large family living, this is an investment or enjoyment! (id:60626)
Aimhome Realty Inc.
2109 164a Street
Surrey, British Columbia
Rare Find! Stunning 3239 sqft, 4-year-old home by Foxridge Homes like-new condition, featuring over $100K in upgrades. The 'Hawthorne' plan backs onto serene greenspace & sits on a level, west-facing lot w/ walk-out backyard, extended concrete patio, artificial turf putting green, NG fireplace, seating area, retaining wall, irrigation, & hot tub. Glass patio cover for year-round enjoyment. Chef's kitchen w/ built-in hutch, wine fridge, pull-out drawers, & modern finishes. Luxurious primary suite w/ walk-in closet, custom built-ins, & heated ensuite floors. Legal 1 bdrm suite w/ upgraded backsplash & separate washer & dryer. Custom garage storage, EV charger,room for 4 cars in driveway. Central A/C. Prime location near Edgewood Park, schools, & walkable amenities (id:60626)
Royal LePage - Wolstencroft
4725 Cambridge Street
Burnaby, British Columbia
Welcome home to this charming gem situated in the lower end of Capitol Hill with no through road. An outdoor lovers paradise being footsteps away from Confederation Park! Well maintained house perfect as a starter home for a growing family or the ideal location in a quiet neighbourhood to build your dream home on this 49x122 lot (R1 Zoning with laneway access). Perfect for pet owners who want to have a large back yard and wheelchair accessible. Easy access to swimming pools, community centre, library, parks, tennis/pickleball and Burnaby Heights and The Amazing Brentwood for all your entertainment needs. School catchment: Confederation Elementary & Alpha Secondary and transit to SFU and BCIT. Book your private viewing today! (id:60626)
Sutton Centre Realty
10340 Bamberton Drive
Richmond, British Columbia
Priced below BC Assessment. Nestled in Richmond´s prestigious Broadmoor area, this stunning 6-bedroom, 3-bathroom home offers luxury and convenience. Step inside to an exceptionally large living and dining room, perfect for entertaining. The spacious family room opens to a large backyard, ideal for BBQs. The master suite includes an additional nursing room for extra flexibility. Recent updates include a new roof (2019), furnace (2020), hot water tank (2021), and washer (2023). Enjoy top-rated schools, shopping, and dining just a short walk away. This home offers the perfect blend of comfort and modern amenities. BEST VALUE one can possibly get. (id:60626)
Sutton Group Seafair Realty
RE/MAX Westcoast
4391 Tiffin Crescent
Richmond, British Columbia
Welcome to the "Riverdale" area. The house sitted in a quiet cul-de-sac. Steps away from Thompson elementary school. House has being renovated throughout includes flooring, washroom, kitchen, paint, stairs, carpet, much more.. move in ready.. its in a great condition.... Shopping center nearby easy access to city center and airport.. Save your headache on the renovation and move in. ideal for growing family.. Feature 4 bedroom and 1 big games room on the upper floor. (id:60626)
1ne Collective Realty Inc.
437 Inglehart Street N
Oakville, Ontario
Discover the charm of Old Oakville in this beautifully crafted custom built home, offering nearly 3100 sq ft of finished living space. Thoughtfully designed with a modern influence, it features 9 ceilings, wide plank hardwood floors and custom millwork. The gourmet kitchen includes a large centre island, stainless appliances, granite counters, and a walk-in pantry. The open-concept living and dining area is perfect for entertaining and has a double garden door walkout to the private back yard. The main level flooring and hardwood stairs were just re-done with a rich, matte finish. Also conveniently located on the main floor is a 2pc bath and mudroom/laundry room with broom closet and convenient inside access from the garage. Upstairs, the spacious primary suite features a luxurious 5-piece ensuite with heated floors and a large walk-in closet. Two additional bedrooms are bright and well-sized with double door closets. The finished lower level adds a rec room, 4th bedroom, and 3-piece bath, ideal for overnight guests or a teen retreat. Professionally landscaped last year, the gardens include mature trees & perennials an irrigation system makes for easy maintenance. The garage has been customized with epoxy floors, overhead storage and slat walls for organizing your tools & gear. Hockey enthusiasts will love the electric roll-down sports screen perfect for target practice and protects the garage door from damage. Many other updates, including light fixtures and fresh interior painting make this home turn-key. Ideally situated in the heart of Old Oakville, walk to Oakville GO, Whole Foods, Downtown shops, restaurants, and parks from this prime cul-de-sac location. Timeless design, high-end finishes, and unbeatable location make this home a rare find. (id:60626)
Royal LePage Real Estate Services Ltd.

