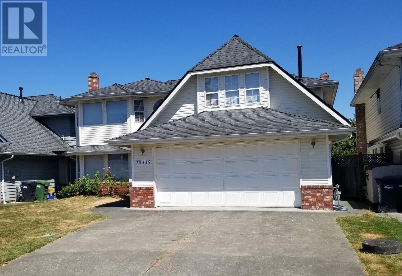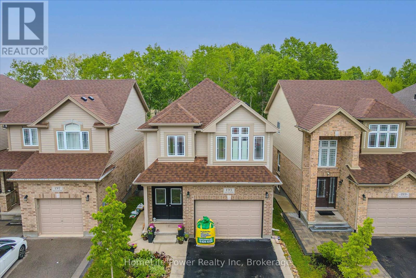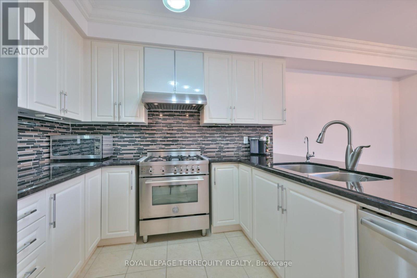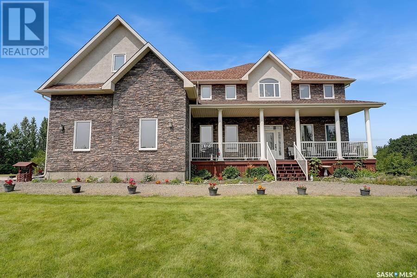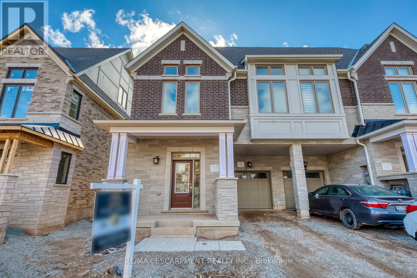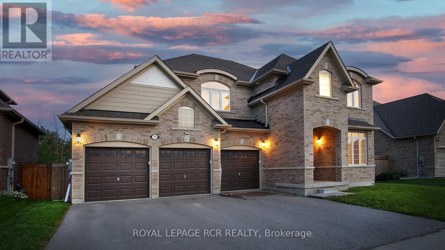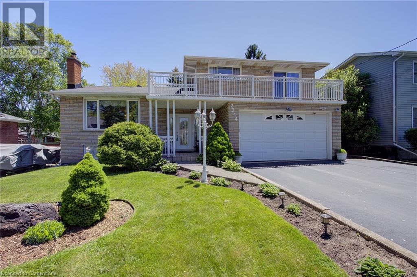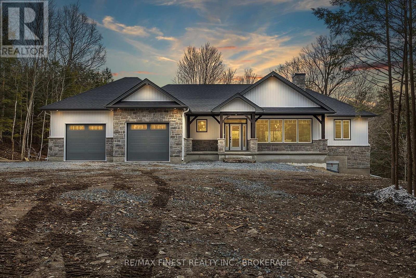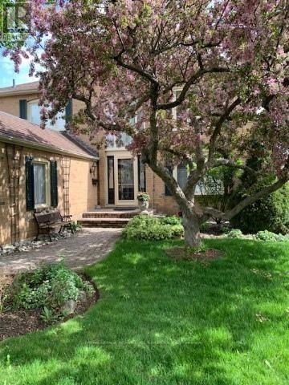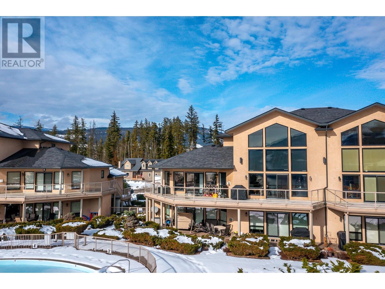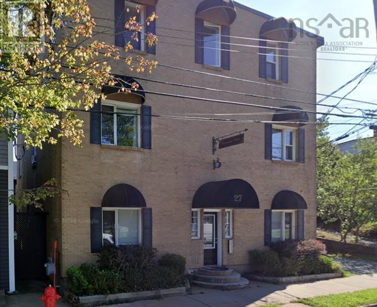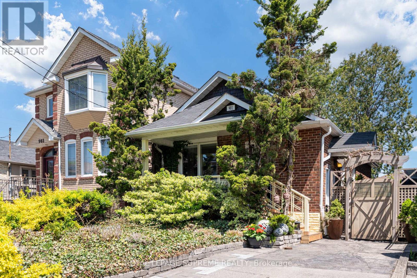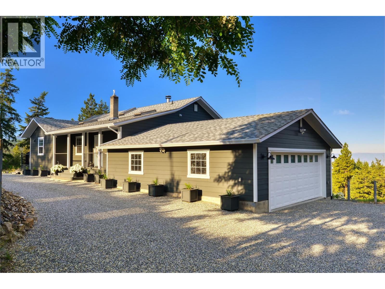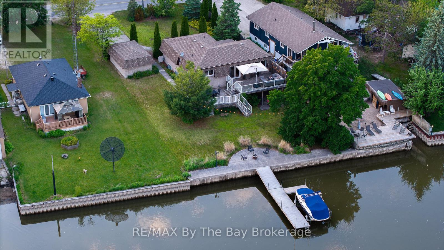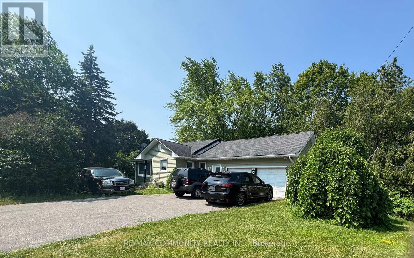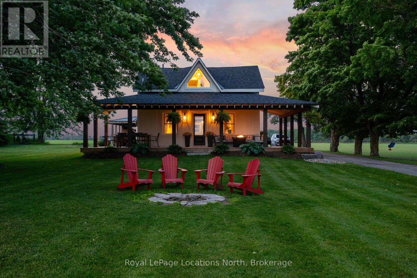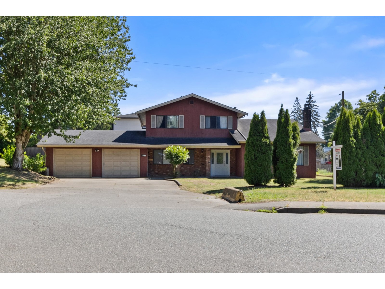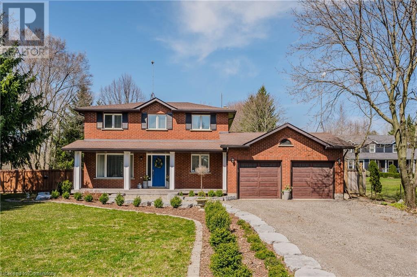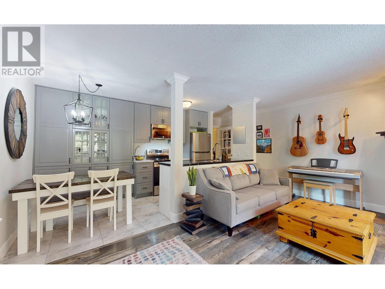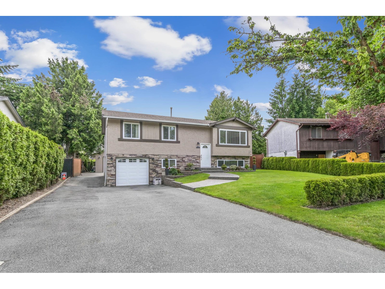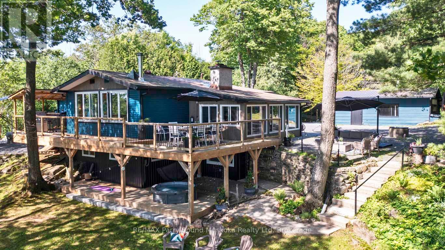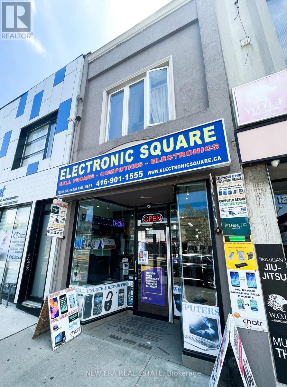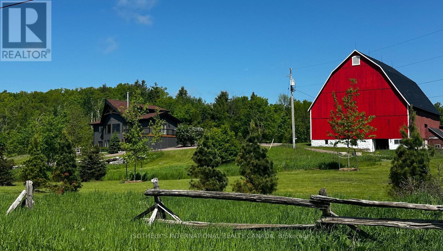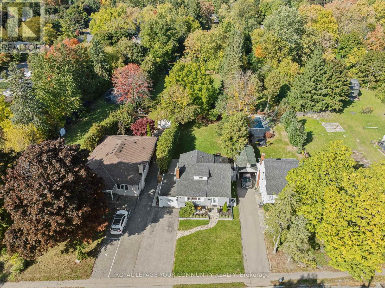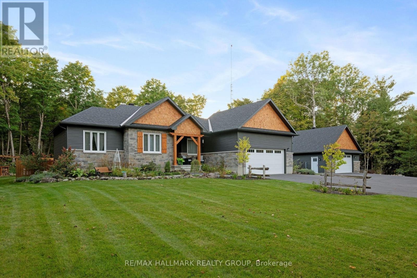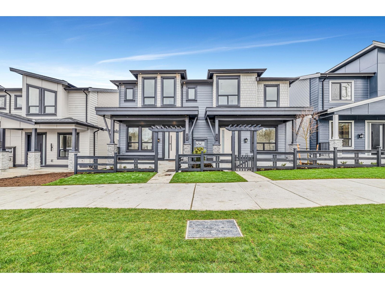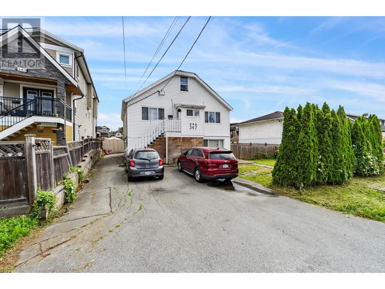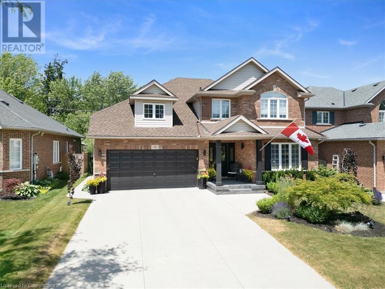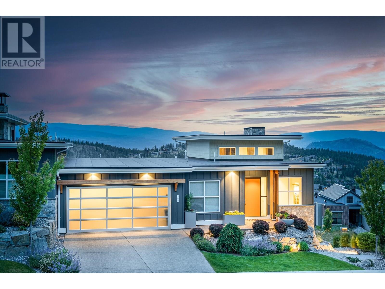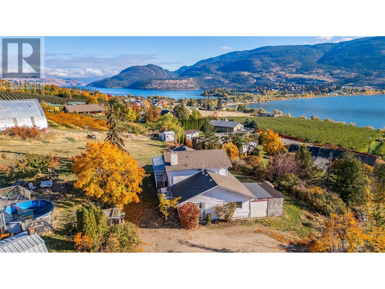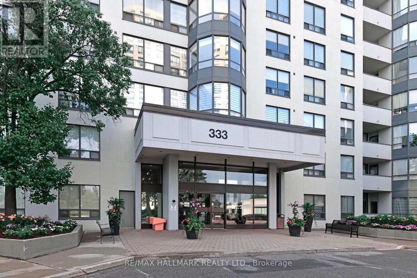10335 Mcleod Court
Richmond, British Columbia
LAND VALUE ONLY. (id:60626)
Sutton Group-West Coast Realty
1 8428 Park Road
Richmond, British Columbia
Priced 200k below assessment! Corner Unit Townhouse right at the center of Richmond! 5 mins walk to Richmond Centre, Public Market and Brighouse Skytrain Station. 2 mins walk to Elementary school. Located conveniently at Park & Cooney. Premium Kitchen Bosch/Fisher & Paykel appliances, waterfall countertop. Heat Pump heating and Air-conditioning included. Each level has their own outdoor space including a spacious roof-top deck. Don't miss this one! Openhouse June 13 Friday 5pm to 6:30pm (id:60626)
RE/MAX City Realty
193 Macalister Boulevard
Guelph, Ontario
Stunning detached home on a prime lot backing onto green space in Guelphs sought-after Kortright East! Built in 2019, this 4+2 bed, 3.5 bath home features 2,113 sq ft above grade + 650 sq ft walkout basement with a brand new legal 2-bedroom apartment (2024, brand new, never lived in). Main floor boasts 9 ft ceilings, triple casement window in great room, oak railings, conduit for wall-mounted TV, and a spacious kitchen with an extra-long 7x3 island and new backsplash (2025). Walk out to a deep 142 ft lot via the 6 patio door or from the basements 5 French doors. Upstairs offers 4 bedrooms including a primary with 4-pc ensuite and ceramic shower. Basement includes 2 beds, full bath, kitchen, den, mechanical room + cold room, and has plumbing and electrical rough-ins ready for a separate laundry setup. Enjoy a double-wide driveway and a 1.5-car garage with central vac rough-in. Additional features: owned water softener, rough-in gas line for stove, sanitary backflow valve. Close to schools, parks, trails, and all amenities. Income potential + scenic privacy this one checks all the boxes! (id:60626)
Homelife Power Realty Inc
10461 Woodbine Avenue
Markham, Ontario
Welcome to 10461 Woodbine Ave-your beautifully maintained freehold townhome in the heart of prestigious Cathedral Town! Freshly painted with updated lighting, this move-in-ready home offers over 1,800 sq. ft. of thoughtfully designed living space and no maintenance fees, delivering both comfort and exceptional value. Enjoy 9-ft ceilings, Brazilian Jatoba hardwood floors, and sun-filled open-concept living and dining areas that open to a professionally landscaped front and backyard-perfect for quiet moments or hosting guests. The chef's kitchen boasts granite countertops, tall custom cabinetry, a stylish backsplash, and premium appliances, including a Bertazzoni Italian gas stove with a leakage prevention valve, Bosch dishwasher, Frigidaire fridge, Euro-style hood, and built-in water purifier. Upstairs, a skylight fills the home with natural light, while the primary suite offers a tranquil retreat with a walk-in closet and upgraded ensuite. Two additional bedrooms and a custom second-floor laundry room with Samsung and Bosch machines complete the smart, family- friendly layout. This home is equipped with over $100K in thoughtful upgrades: central water softener, humidifier, central vacuum, monitored alarm system, digital locks, ultra-quiet garage opener, and two custom garage storage lofts. Major updates include: roof (2021), windows (2018), and R50 attic insulation for year-round energy efficiency. Steps to top-ranked French Immersion schools, parks, splash pads, and Cathedral High Street shops and cafés. Minutes to Hwy 404, Costco, T&T, Richmond Green, and public transit. An ideal home for families, professionals, or retirees seeking quality, lifestyle, and location in one of Markham's most desirable communities. (id:60626)
Royal LePage Terrequity Realty
1608 Clyde Road
Cambridge, Ontario
Absolutely charming stone house built in 1870, nestled on a picturesque 1.03 acres in Clyde Village. The outbuilding presents multiple uses, featuring 730 square feet of unheated garage space and a 567 square foot heated area complete with a cozy propane fireplace. The second floor boasts a versatile studio/loft measuring 603 square feet, equipped with heating, cooling, plumbing and a lovely balcony for enjoying the serene surroundings. The exterior is equally enchanting, featuring gorgeous gardens, raspberry patch, rhubarb, pear and apple trees. There is also a stone patio, and a pergola, perfect for outdoor gatherings and relaxation. This property seamlessly blends historic charm with modern amenities, making it a truly special place to call home. This gorgeous property also has severance potential. Feasibility study, design, survey and drawings completed. (id:60626)
Royal LePage Burloak Real Estate Services
280 Hanley Crescent
Edenwold Rm No. 158, Saskatchewan
Welcome to 280 Hanley Crescent which is located in the quiet community of Stone Pointe Estates. This gorgeous custom built home is Located just 15 minutes East of Regina. Here you’ll be able to enjoy acreage living, while being close enough to the city to access all amenities needed for living & leisure! There is so many beautiful features in this home starting with the beautiful hardwood flooring which runs throughout most of this fabulous home. You won't be disappointed as you walk through this lovely house! From the moment you enter the spacious foyer you feel at home. To the right there is a private office/den which looks out to the beautiful front yard and to the left you have your private formal dining area. The ½ bath is tucked away in a convenient spot in the main hallway. The great room area has a cathedral ceiling and is filled with lots of natural light. This area is open to the spacious kitchen which has lots of cupboard and countertops as well as a good size pantry for more storage. This is a perfect area for entertaining! The primary bedroom is located on the main level and is a good size room with a large walk in closet and the 5 piece ensuite complete with his and her sinks. The laundry room and ½ bath are located by the garage door which leads to a triple attached garage. The garden door takes you from the kitchen to a huge oversized deck which is a perfect spot for bbq’s and get togethers and Overlooks the gorgeous landscaped yard that is surrounded by 100’s of trees. The open staircase takes you up to three very spacious bedrooms as well as a huge bonus area that could be used as a playroom, tv room or anything really!! There is also a craft/sewing room on this level. The 4 piece bathroom completes this level. Down the stairs you enter a beautifully developed 3 bdrm, 2 bathroom suite complete with a separate laundry room and kitchen! The garden doors lead you to the large patio area. This home is definitely a Must See!! (id:60626)
Jc Realty Regina
3262 Crystal Drive
Oakville, Ontario
Brand new, never lived in luxury end-unit townhome on the BEST premium lot backing onto a tranquil ravine and pond. Offering 2,762 sq ft of above-ground living space across four finished levels, this bright and elegant home features 4 bedrooms, 3 full baths, 2 powder rooms, and high-end finishes throughout. The open-concept main floor boasts 10-ft ceilings, oversized windows, a modern kitchen, and walkout access to the private backyard. The second floor includes a primary suite with walk-in closet and 4-pc ensuite, two additional bedrooms with vaulted ceilings, a shared 4-pc bath, and laundry. The third-floor retreat offers a second private primary suite with spa-like ensuite and a balcony with stunning ravine views. A fully finished basement with powder room adds flexibility for a rec room, office, or 5th bedroom. Hardwood flooring, neutral-tone carpet in bedrooms, and 9-ft ceilings on the second floor enhance the luxurious feel. Located minutes from Hwy 5, 407, and 403, this smart home combines style, comfort, and convenience in an unbeatable location. (id:60626)
RE/MAX Escarpment Realty Inc.
75 Dr. George Burrows Parkway E
Georgina, Ontario
Lake Simcoe, Just 6 Minutes from Your Door. A Private Estate Designed for Leaders Who Want More Than Just a Home. For those who value accomplishment and escape, this exceptional 5-bedroom estate offers over 3,500 sq. ft. of refined living space, featuring exquisite Perla herringbone hardwood floors, custom spa-inspired bathrooms, and a soaring cathedral ceiling with LED light panels. This rare offering includes year-round access to Lake Simcoe's marina and waterfront, just a 6-minute drive. Whether it's sunrise boating, quiet fishing, or winter ice adventures, the lake effortlessly extends your lifestyle. Moments away, the charming lakeside village of Jacksons Point offers a true resort-town atmosphere. A popular escape for urbanites, it's known for world-class golf, waterfront recreation, and welcoming accommodations. Visitors and residents enjoy Georgina's beaches, the bustling harbour, and renowned ice fishing, considered among the best in the world. Seasonal festivals, markets, dining staples, boutique shops, and cultural events like the Painted Perch Festival create a vibrant year-round community rarely found so close to the GTA. The estate itself is crafted for those who command their day: a private office for uninterrupted work, 65-foot frontage with a 3-car garage for your cars and toys, and generous interiors designed for family comfort and hospitality. The chef's kitchen with quartz counter and matching backsplash flows into open-concept living and dining spaces, perfect for quiet evenings or elegant entertaining. Here, life and leadership merge seamlessly. Take business calls from your boat, host clients in private luxury, or unwind in your heated-floor spa ensuite after a productive day without the noise, stress, or compromises of the city. This home is not for the typical buyer. It's for those who value clarity, calm, and controland understand true luxury means living and working entirely on their own terms. (id:60626)
Royal LePage Rcr Realty
2344 Brinell Avenue
Burlington, Ontario
First time offered for sale! Large 5 level side split with attached double garage on an amazing 60 Ft X 180 Ft lot. Custom Built by the original owner. Over a total of 2800sqft of living space. Plaster construction with built in crown mouldings. This home has so much to offer. Lovely to sit outside under the covered front porch. Enter through the large foyer and up to the spacious living room and dining area. Large eat in kitchen with bright windows overlooking the great room with gas fireplace and angel stone feature wall. Great room offers a walkout to the huge backyard! Solid oak staircase leading to the upper bedroom level with hardwood flooring. 3 nice sized bedrooms and 4 piece bath complete this level. There is a walkout from the second bedroom to a sprawling balcony across the front of the home. Perfect area for your morning coffee or just to relax! Feels like a whole other home when entering the lower level. There you will find a massive kitchen with above grade windows and a cozy recreation room with a wood burning stove. Massive laundry area and work out space in the basement level which offers a second 4 piece bathroom. Ample storage area too! There is parking for 6 cars. Separate entrance with basement walkup. This rare offering has outdoor space to host any family celebration you desire. Truly a pleasure to view with so much potential to make it a dream home! Furnace less than a year old. Most windows updated. This home is situated within minutes to malls, shopping, schools and dining. RSA (id:60626)
Keller Williams Edge Realty
3344 Holleford Road
Frontenac, Ontario
Introducing the latest masterpiece by Charette Custom Homes: "The Malone". This exceptional 3-bedroom,3-bathroom bungalow boasts unparalleled attention to detail and fine craftsmanship, making it the perfect blend of luxury and comfort. Step inside to discover an open, bright, and spacious layout, featuring vaulted ceilings that elevate the living space. The stunning living room includes a cozy gas fireplace, perfect for relaxing or entertaining. The gourmet kitchen and dining area flow seamlessly into the living space, showcasing high-end finishes throughout. The primary bedroom is a true retreat, offering a walk-in closet and a spa-like ensuite for the ultimate in comfort and privacy. The fully finished walk-out basement provides even more living space, ideal for hosting guests, a home office, or creating your personal sanctuary. Step outside onto the expansive deck that overlooks a serene, private treed backyard. Situated on a generous lot just over 3 acres, 3344 Holleford Road offers both seclusion and easy access to the amenities of Verona. This home truly has it all luxury, style, and an enviable location. Don't miss the chance to make this your dream home! (id:60626)
RE/MAX Finest Realty Inc.
2697 Osachoff Road
South Slocan, British Columbia
Welcome to your dream riverfront retreat! This stunning 4.74-acre property offers a rare combination of natural beauty, incredible income potential, and is centrally located between Nelson & Castlegar. Located at the end of a no thru road, this property is very private, quiet, and surrounded by mountain views. Nestled along the peaceful riverbank, this property features a spacious main house, a secondary brown house, and a cozy cabin, making it ideal for multi-generational living or a lucrative rental opportunity. The main house is move-in ready and the basement has been plumbed and wired for a suite, offering flexibility for additional living space or rental income. The brown house and cabin require a substantial renovation but have the potential to generate over $3,000+ per month in rental income once updated. With nearly 5 acres of serene riverfront land, you’ll enjoy stunning water views, abundant wildlife, and endless outdoor activities right at your doorstep. Whether you’re looking for a personal oasis or a savvy investment, this property offers endless possibilities. Don’t miss this opportunity to own a slice of riverfront paradise! Room measurements in the listing are for the Main House. Main House: Approx. 2600 sq. ft. Brown House: Approx. 2000 sq. ft. White Cabin: Approx. 1100sq. ft. (id:60626)
Fair Realty (Nelson)
30 Northumberland Place
Brampton, Ontario
Welcome to this beautiful, well maintained 2 storey detached home situated on a lovely quiet cul de sac. This is a rare model with a sunken living room and elegant circular stairs, and a wood burning fireplace in the family room. It has two walk outs to a large deck and large lot perfect for gardening . One walk out is from the family room and the other from the large eat in kitchen. Lots of space for entertaining and family gatherings. And a separate formal dining room. There are 4 generous sized bedrooms. The primary bedroom has a walk in closet and a 5 piece ensuite bathroom.The basement has an office and the rest of the basement is unfinished with rough in for a bathroom and ready to realize the great amount of space. There is an extra long driveway for 6 cars and an attached 2 car garage - 8 parking spaces total!. Excellent family friendly neighbourhood, close to transportation, schools, shaping and quick access to HWY 410. Furnace 2021, Air Conditioner 2021, Fence 2022. (id:60626)
Royal LePage Real Estate Services Ltd.
3473 Lakeview Place Unit# 202
Enderby, British Columbia
OPEN HOUSE JUNE 28TH - 1:00 P.M. - 4:00 P.M! Welcome to your dream home nestled in a serene community at Mabel Lake Resort. This exquisite 3-bedroom, 3-bathroom townhome offers 3,000+ square feet of luxurious living space and is the perfect blend of modern sophistication and breathtaking natural beauty. Step inside this fully updated gem, where high-end finishes and meticulous attention to detail define the essence of elegance. In 2022, the townhome underwent an extensive renovation, featuring a brand-new kitchen that boasts top-of-the-line appliances, sleek quartz countertops, and custom cabinetry including a walk-in pantry. The new flooring, updated primary ensuite, and freshly painted walls add a touch of contemporary charm. The townhome's design emphasizes open-concept living, with vaulted ceilings and floor-to-ceiling windows that frame the stunning lake views. Consisting of only 8 exclusive units, the strata features a refreshing pool and a relaxing hot tub for residents to enjoy. The resort is a hub of recreational activities, including access to a private airstrip, a picturesque golf course, and a welcoming clubhouse. Included in the purchase is a large RV/boat garage, valued at $100k, with a separate title allowing the option to sell it independently. For boating enthusiasts, a 35-foot boat slip at Mabel Lake Resort and Marina, valued at over $90k, is also part of this exceptional offer. These amenities ensure that your outdoor adventures are seamlessly integrated into your lifestyle. (id:60626)
Royal LePage Downtown Realty
27 Prince Albert Road
Dartmouth, Nova Scotia
Discover an exceptional investment opportunity in the heart of Dartmouths thriving downtown district. This meticulously maintained 6-unit building at 27 Prince Albert Road offers a unique chance to secure a prime piece of real estate in an area thats rapidly becoming the new hot spot of urban development. This property is a true turnkey investment, featuring updated and well-designed units that cater to the citys professional community. Each unit has been thoughtfully crafted to provide modern comfort and style, ensuring a steady stream of reliable tenants. The buildings excellent condition reflects the care and attention it has received, making it a hassle-free addition to your investment portfolio. As the area continues to grow, so does the value of properties like this one. With ongoing improvements and an influx of new developments nearby, the demand for high-quality rental units is higher than ever. This building presents a prime opportunity for investors with a vision for capitalizing on the area's future potential. Dont miss out on the chance to be part of Dartmouths exciting growth. This 6-unit building is more than just a property; its a gateway to future opportunities in one of Nova Scotias most promising urban areas. (id:60626)
Royal LePage Atlantic
901 St Clarens Avenue
Toronto, Ontario
Home Sweet Home! Welcome to this charming, bright, and inviting Bungalow nestled in the desirable Dovercourt Village neighbourhood, known for its wonderful community feel. This all-brick, fully detached home sits on an impressive 28.75 ft by 120 ft lot and boasts a rare combination with a PRIVATE driveway and a rear LANE-WAY access, ideal for a large garage or better yet, a 1700sf Laneway Suite! Inside, this super stylish home features an open-concept layout enhanced by a soaring cathedral ceiling and a cozy gas fireplace in the living room. The spacious, fully equipped kitchen includes a dedicated coffee station and a sleek six-seater dining counter, ideal for family meals or extra prep space. Both bedrooms enjoy serene views of the lush, green yard, creating a peaceful retreat within the home. The finished basement offers a separate entrance, a generous third bedroom, a recreation room, an office/games area, a full laundry room and a second bathroom, providing versatility and valuable additional living space. Step outside to a beautifully landscaped backyard oasis with mature trees, perennial garden beds, stone pathways, and multiple cozy hangout zones, perfect for gardening, hosting summer soirees, or simply unwinding after a long day. Located steps from St. Clair West, the trendy Geary Avenue strip, Earlscourt Park, and the Joseph Piccininni Community Centre, this vibrant neighbourhood is brimming with local eateries, shops, green spaces, and excellent transit options. Whether you're a first-time buyer, downsizer, or simply seeking a peaceful city retreat, this home is full of possibilities. See it for yourself and be prepared to fall in love! (id:60626)
Royal LePage Supreme Realty
9456 118 Street
Delta, British Columbia
READY-TO-BUILD LOT in Prime North Delta! Take advantage of this fully serviced 5,676 sqft lot in the Annieville neighborhood. Design and build your custom 3-story dream home, featuring a 2-story layout with a 2 Bedroom LEGAL SUITE plus garden suite-perfect for extended family or rental income. The lot offers a 36.5 ft frontage with approved plans for a 4,285 sq ft home. Enjoy a quiet, family-friendly street just steps from schools, shopping, parks, and transit. A rare opportunity in a central, well-established community. (id:60626)
Investa Prime Realty
2025 Huckleberry Road
Kelowna, British Columbia
JUST REDUCED $50,000! THIS IS THE BEST VALUE IN JOE RICH—over 9 acres, lake views, and a fully renovated home just 10 minutes from Kelowna. Set on gently sloped, forested land, this property offers excellent privacy and nothing but the sounds of nature, with sweeping lake and mountain views as your backdrop. Inside, over 2,600 sq. ft. blends thoughtful updates with rural charm: 4 bright bedrooms, 2 bathrooms, and a wood-burning fireplace with new stone veneer and mantle. The custom kitchen is open and functional with quartz counters, KitchenAid appliances, a generous island, and quality cabinetry. Both bathrooms are fully renovated—tiled, modernized, and move-in ready. The walkout basement is fully finished (aside from the furnace room) and flexible—ideal for a rec space, TV room, or up to three full bedrooms. A newer forced-air propane furnace is in place, with the option to add central A/C. Exterior upgrades include durable Hardieplank siding, a deer-fenced garden, shed, greenhouse, xeriscaped landscaping, and a circular driveway with ample parking for RVs, guests, and toys, plus an attached double garage. Private, peaceful, and practical—this is country living without compromise. (id:60626)
RE/MAX Kelowna
8 Morrison Drive
Ancaster, Ontario
Welcome to 8 Morrison Drive, a stunning 4-bedroom, 4-bath home in Ancaster's desirable Tiffany Hills neighbourhood. This spacious family residence offers luxury and comfort with easy access to Tiffany Hills School, parks and the 403. The main floor features high ceilings, an open-concept layout, a formal dining area, and a custom wall unit. The kitchen includes new LG gas stove, fridge, perfect for cooking. Outside, enjoy a private backyard with a heated fiberglass pool, cabana, professionally landscaped grounds, and BBQ gas line for outdoor entertaining. Upstairs, the spacious primary suite has a large W/I closet with custom built-ins and a 4-pce ensuite. There are 3 additional bedrooms and a laundry room. The finished basement is ideal for entertaining with a rec room, custom wet bar, half-bath, along with plenty of storage. (id:60626)
RE/MAX Escarpment Realty Inc.
83 Old Mosley Street
Wasaga Beach, Ontario
Waterfront retreat that offers year round living on the prime boating part of the Nottawasaga River in Wasaga Beach a convenient short walk to the pristine sandy shores of beautiful Wasaga Beach. This all-brick, four-bedroom, three-bathroom home comes fully furnished and offers exceptional comfort, functionality, and style in one of the most desirable locations in Wasaga Beach. Nestled on a quiet stretch of Old Mosley Street, 75 feet of prime riverfront complete with private boat dock and lift and yes, the Chaparral sundeck boat is included. Bright open-concept main floor featuring hardwood floors, a spacious living/dining area with windowed wall and walk-out to a two-tier deck, and stunning panoramic river views through glass deck railings. The updated kitchen boasts granite countertops, tile backsplash, stainless steel appliances, and a convenient layout for both everyday living and entertaining. Generous primary bedroom with a private 3-piece ensuite, additional 4-piece bathroom features a jetted tub for ultimate relaxation. fully finished walk-out basement offers a cozy family room with gas fireplace and direct access to the patio and gardens, as well as additional bedrooms, bathroom, and abundant storage. Enjoy outdoor living with concrete walkways, low maintenance landscaping, natural gas BBQ hookup, and central air. Also featuring a single car detached garage for storing all the toys including two snowmobiles for your winter fun that also are included with this unique riverfront lifestyle property. only a 2 minute walk to Beach 2, a few minutes more to world famous Beach 1 and a 20 minute drive to Collingwood and the ski hills of Blue Mountain Village, don't miss this rare opportunity to own a riverfront gem with unmatched views, privacy, and direct boating access meanwhile close to all central amenities including shopping, dining, parks and beaches. Whether you are a boater or beach goer this home is the perfect property to enjoy the best of both worlds. (id:60626)
RE/MAX By The Bay Brokerage
3440 Simcoe Street N
Oshawa, Ontario
A rare gem on nearly an acre of park-like setting just 2 mins to Hwy 407 & Brooklin! Surrounded by mature trees and a gentle stream, this beautifully renovated bungalow offers serene privacy with the charm of country living and the convenience of city access. Featuring a finished walkout basement, quality custom finishes throughout, and a sun-filled layout designed for comfort and style. Enjoy entertaining on the expansive rear deck and patio, or relax in the thoughtfully designed mudroom with French doors and built-in cabinetry. The detached 24' x 20' heated garage with 10 ceiling, loft, and additional 20 x 8 storage area offers endless potential. A true birdwatchers paradise and an ideal retreat for nature lovers and hobbyists alike! (id:60626)
RE/MAX Community Realty Inc.
1003 - 85 Bronson Avenue
Ottawa, Ontario
Experience luxury and space in this rare 3-bedroom (or 2-bedroom plus den) unit perched high above Ottawa's vibrant Centretown with stunning north-west views of the Ottawa River and the Gatineau Hills and balconies on both the north and south sides. Designed with an open-concept layout, the home is bathed in natural light, highlighting the rich hardwood flooring and elegant finishes and is ideal for entertaining. The gourmet kitchen boasts granite countertops, stainless steel appliances, and a rare double pantry. The primary suite features a spacious 5-piece ensuite, providing a serene retreat, walkin closet with custom built-ins and balcony. The versatile layout makes for an ideal work from home space. Additional conveniences include in-unit laundry, two storage lockers combined, two underground parking spaces (with potential for third spot not included). Building amenities include the peaceful Gardens, gym, party room and underground guest parking. Steps to the Ottawa River Parkway walking and biking paths, Lyon Street O-train, Lebreton Flats and the new library as well as all Centretown has to offer. Vacant, quick closing available (id:60626)
RE/MAX Hallmark Realty Group
855 Wood Drive
North Perth, Ontario
OPEN HOUSE 2-4 PM SUNDAY JULY 27th . Welcome to 855 Wood Drive, a standout two-storey home located on one of Listowels most desirable streets close to schools, parks, and scenic walking trails. This eye-catching home is situated on a 65' by 145' lot and offers 6 bedrooms and 4 bathrooms, blending thoughtful design, quality finishes, and incredible indoor-outdoor living. The main level features hardwood flooring throughout and is anchored by a show-stopping living room with soaring 19-foot ceilings, a cozy fireplace, and walkout doors to the backyard. The kitchen is built for both function and entertaining, complete with granite countertops, high-end appliances, an eat-in island, pantry, and open access to the dining areawhere large windows overlook the beautifully landscaped yard and an additional door leads outside. Additionally, on the main floor is a spacious primary suite with a walk-in closet and luxurious 5-piece ensuite featuring double sinks, a soaker tub, tiled shower, and an extensive walk-in closet. Upstairs, youll find four generously sized bedrooms, including a second primary-style suite with its own walk-in closet and 4-piece ensuite. The partially finished basement adds even more potential with walls in place for a future bedroom, rec room, and bathroom. Theres also a convenient walk-up to the garage. Step outside to your private backyard retreatperfect for entertaining highlights including a back patio, a deck off the shop, a stock tank pool, and a firepit area. The heated, insulated 16' x 25' shop has electricity, ideal for hobbies, projects, or extra storage. This home checks all the boxes for growing families, multi-generational living, or anyone seeking style, space, and serenity in a prime location. (id:60626)
Keller Williams Innovation Realty
23 Goring Way
Niagara-On-The-Lake, Ontario
Welcome to this stunning custom-built bungalow by Kenneth Homes, perfectly positioned in the upscale St. Davids community beneath the Niagara Escarpment. Professionally landscaped for maximum curb appeal, this home offers nearly 3500 sqft. of beautifully finished living space across two levels. The main floor features a spacious and elegant layout, including a gracious foyer, formal dining room, and an expansive great room. The kitchen offers custom cabinetry, a large island, built-in computer station, walk-in pantry, and a butlers pantry. Additional highlights include main floor laundry and direct access to the oversized 21 x 21 two-car garage. With five bedrooms and three full bathrooms, this home is designed for family living and entertaining. The lower level offers a massive open family room with built-in shelving, space for games and TV, a kitchenette, cold room, and generous storage/furnace room. Outside, enjoy a fully fenced backyard oasis with an aggregate stone patio, deck, retractable Alexander awnings, and pre-wiring for a hot tub. Other features include central vac, in-ground sprinkler system, and more . Located in historic St.David's charming village within Niagara-on-the-Lake enjoy top-rated schools, wineries, craft breweries, golf courses, parks, and eateries. The Niagara Region offers world-class attractions like Niagara Falls, Brock University, Ridley College, and countless trails, shopping, dining, and cultural sites. Easy access to QEW, only 30 minutes to Buffalo Airport and just over an hour to downtown Toronto. (id:60626)
RE/MAX Niagara Realty Ltd
6842 Yarrow Avenue
Mississauga, Ontario
*** Amazing opportunity *** Bright and Spacious Detached Home in a Highly Desirable Area and Great Neighbourhood. A Grand Entrance With 17 Ft Ceiling. Open concept Living and Dining. Family Size Custom kitchen with Island and Huge Breakfast area & Walk out to a private Backyard. Great size Family Room. Spacious master bedroom with walk in closet and renovated bathroom. Professionally finished basement (2023) with Separate entrance, Bedroom, 3 pc Bathroom and Den. Lots of Storage with rough-in kitchen and laundry in Basement. New Furnace /2024. Tankless water heater Owned. Close to HWYS & Amenities. Don't miss viewing this outstanding property! (id:60626)
Homelife Excelsior Realty Inc.
5139 8th Line
Essa, Ontario
Charming Country Retreat with Stunning Views!Welcome to this beautifully updated 3-bedroom, 2.5-bath, 1.5-storey home set on a picturesque 0.54-acre lot. Featuring a stylish white board and batten exterior and a wraparound covered porch, this home offers panoramic views and some of the best sunsets around.Inside, youll find modern updates throughout, including quartz countertops in the kitchen and recent stove & refrigerator upgrades (March 2025). The upper level was renovated in Summer 2022, bringing fresh, contemporary appeal to this inviting space. Both floors feature beautiful hardwood flooring. Stay comfortable year-round with a new furnace and propane conversion (May 2019), A/C (May 2023), and a water filtration system (Oct 2023). The home also boasts a major upgrade, converted overhead-to-underground hydro service in Spring 2020.A dream for hobbyists or those needing extra space, the property includes a double detached heated garage. (Overhead propane furnace May 2019).Located just 10 minutes to Hwy 400, 10 minutes Alliston, and 25 minutes to Barrie, this is peaceful country living with convenient city access. Dont miss your chance to own this private slice of paradise! (id:60626)
Royal LePage Locations North
2551 Adelaide Street
Abbotsford, British Columbia
DEVELOPMENT POTENTIAL WITH HIGH DENSITY! A beautifully maintained 5 bedroom, 4 bathroom, 4 level split home in West Abbotsford. With 2,467 sq. ft. of living space, property features a spacious living room, modern kitchen with stainless steel appliances, and a dining area that opens to a large deck overlooking the backyard. The master bedroom boasts a walk-in closet and ensuite bathroom. Situated on a large 9,000 sq. ft. corner lot, the property includes a double garage and ample parking. Great investment potential with space for a 1 bedroom bachelor suite. Unbeatable location in a family-friendly neighborhood and close to all levels of schools, parks, transit, shopping malls, restaurants, etc. Book your private viewing today! (id:60626)
RE/MAX Truepeak Realty
4032 Maddaugh Road
Puslinch, Ontario
Welcome to this stunning country retreat in Puslinch. Nestled on over an acre of land, this beautifully updated home has been thoughtfully renovated from top to bottom with premium finishes and attention to detail. Upon entry, you're welcomed into a bright, open-concept living space filled with natural light. The custom chef’s kitchen features a large quartz island and flows seamlessly into a striking living room anchored by a stone fireplace. Hand-scraped natural hickory engineered hardwood floors run throughout the main living areas, complemented by recessed lighting, custom built-ins, crown moulding on every level, and beautifully updated bathrooms. The fully finished basement, newly completed in 2024, adds valuable additional living and recreation space. Set on a spacious lot, this home is move-in ready and offers room for future possibilities. Experience the perfect balance of peaceful country living and contemporary elegance. (id:60626)
Trilliumwest Real Estate Brokerage
6 2201 Eva Lake Road
Whistler, British Columbia
Stylish, spacious, and steps from Creekside. This tastefully updated open-concept unit is just a short walk to the Creekside Gondola, restaurants, and shops-making it the perfect Whistler retreat. Enjoy a modern kitchen with new stainless steel appliances (2023), bathroom, heated tile floors, and a cozy wood-burning fireplace-ideal after a day on the slopes. A spacious covered deck invites you to relax with morning coffee or unwind après-ski (wired for a hot tub). Extras include two storage units, secure over height underground parking, a private greenspace, and bus stop right out front. With lakes and trails nearby, the Whistler West Building truly has it all. (id:60626)
Angell Hasman & Associates Realty Ltd.
6984 Highway 62
Belleville, Ontario
Experience an elevated lifestyle in this exquisite and beautifully remodelled century home. Enjoy your privacy while being close to town. Located on a 2.5 acre lot and only 2 km North of highway 401 on Highway 62 in Belleville. Minutes to, amenities, shopping etc. Work from home in a setting that has country charm with the perks of city life. Premium finishes include hardwood floors throughout, high ceilings, granite countertops, large kitchen island with live edge and more. Massive outbuildings can accommodate a garage, workshop, or office. Loads of storage for you equipment, tools, cars, boats and all your toys. A unique property beyond comparison that must be seen to truly appreciate. Extensive list of upgrades available. BUYER TO DO THEIR OWN DUE DILIGENCE REGARDING ZONING AND CONSTRUCTION if buyer is considering changing current use. (id:60626)
Royal LePage Terrequity Realty
19360 62a Avenue
Surrey, British Columbia
4 bdrm, 2 bathrm split entry home in a great family friendly Cloverdale neighborhood. Step inside to an inviting open concept floor plan where the bright living spaces offer comfort & flexibility for family living. Kitchen is finished w/all SS appliances & flows seamlessly into the dining & living areas, making it ideal for gatherings & has an easy in-law suite. Enjoy the outdoors on the large sun deck w/south facing backyard, perfect for BBQ's or relaxing in the sun. Situated on a spacious lot, this property features a detached shop & room for RV parking. Centrally located w/shopping, schools, parks & amenities just minutes away & a short walk to the future skytrain. (id:60626)
Royal LePage - Wolstencroft
16 Birch Crescent
Seguin, Ontario
SALMON LAKE DREAM HOME/COTTAGE for the DISCRIMINATING BUYER! 215 ft PREFERRED WEST FACING SHORELINE! 1.44 Acres of Privacy, STUNNING VIEWS & SUNSET SKIES, 2000+ sq ft Exquisitely upgraded Lake House, As you enter this property the 'Cottage Life' journey begins, Enjoy ultimate privacy, Multiple walkouts to decking, Relaxation areas, Fire pit, Hot Tub Oasis, Meander towards the lake via steps intertwined with paths, Guests & family will love the private bunkie w adjacent outhouse, Lakefront enjoys ideal level area for relaxing, Boat storage, Quality docking system, The 4 season Ranch Bungalow offers extensive upgrades & features (inquire for detailed overview), Great room boasts warm white washed cedar walls wrapped in triple pane windows, Custom hemlock features, Curl up by the Napoleon wood burning fireplace, Engineered hardwood floors, Custom kitchen & baths by 'Northern Living Kitchen & Bath', Luxurious heated tile floors in both baths, Kitchen enhanced w marble/natural stone back splash, Abundance of custom cabinetry, Large knotty alder island, Cambria Quartz counters, Fabulous 4 season sunroom boasts custom cabinets, Napoleon electric fireplace, Windows wrapped in nature, Finished lower level features cozy family room getaway + built in King Bed for guests, Walk out to patio/hot tub oasis, Salmon Lake is a quality Spring Fed Lake south of Parry Sound, Ideal for great swimming, protected water sports, fishing, boating... THIS 4 SEASON WATERFRONT RETREAT (includes most furnishings) & IS WAITING FOR YOUR FAMILY MEMORIES TO BEGIN! (id:60626)
RE/MAX Parry Sound Muskoka Realty Ltd
1285a St Clair Avenue W
Toronto, Ontario
Prime Location Fully-Leased 2-Store Mixed-Use Opportunity Available On St. Clair West In Corso -Italia Area. Retail SpaceIncluding A Finished Basement, Renovated Three Bedroom Apartments On Second Floor, W/ Skylights, Washroom, Kitchen &Living Room, Ensuite Laundry. Laneway access to attached one car garage, Municipal parking in rear. Development potential (id:60626)
New Era Real Estate
2965 Centre Line Road
Marmora And Lake, Ontario
This home simply cannot be missed. Discover a private 23-acre sanctuary featuring a beautifully renovated four-bedroom, three-bath raised bungalow that offers a rare blend of modern comfort and rustic charm. Nestled amidst rolling country hills, this residence boasts soaring ceilings, floor-to-ceiling windows, and a loft-style primary bedroom with an ensuite and walk-in closet.The newly finished walk-out basement includes a spacious family room, an additional bedroom, a den, a full bathroom, laundry room, and a stylish mudroom leading to a new stone patio. With Starlink and available BellFibe high-speed internet, this rural retreat is fully connected for modern living.Extensively updated with care and craftsmanship, upgrades include new Hunter Douglas blinds, a statement chandelier, new flooring throughout, a new hot water tank, sump pump, driveway, wraparound deck, and front porch. The home also features a newly built under-deck storage area, a new front door, exterior lighting, siding, and beautifully designed decorative Scots pine trusses inside and out.Outside, enjoy five acres of landscaped parkland, 35 newly planted mature trees, and your own forested walking trail. A restored 18th-century red barn is ready for use as a hobby farm, event space, or creative studio. Additional features include a large 50' x 70' barn with updated lighting, power outlets, workshop benches, and ample storage perfect for animals, equipment, or entrepreneurial ventures.Whether you're dreaming of a peaceful family home, hobby farm, or a charming live-work estate, this one-of-a-kind property offers timeless country living with thoughtful modern upgrades. Just two hours from Toronto, this stunning retreat is near Moira Lake, Crowe Lake, and Bon Echo Park. Enjoy fishing, boating, and scenic trails just minutes away. With nature all around, this is peaceful Ontario livingperfect for adventure, relaxation, and lakeside escapes. (id:60626)
Sotheby's International Realty Canada
177 Richmond Street
Richmond Hill, Ontario
This charming home sits on an extra-deep 50 x 310-foot lot in Richmond Hill's desirable Mill Pond neighborhood, offering exceptional space and privacy. The fully fenced backyard is a tranquil retreat, featuring mature trees, vibrant gardens, and thoughtfully landscaped green spaces. Ideal for both quiet relaxation and lively gatherings, the expansive outdoor area includes a covered deck and offers endless possibilities for gardening, entertaining, or unwinding in a serene, natural setting. Once inside, this family home exudes warmth and character, featuring hardwood floors, crown moulding, and a cozy gas fireplace. The well-appointed kitchen includes stainless steel appliances and a walk-in pantry, while the living and dining areas flow effortlessly. A sunlit family room offers peaceful views of the lush outdoor space. Multiple walk-outs that seamlessly connect indoor living to the beautiful backyard. Thoughtfully integrated storage is found throughout, including large closets, built-in cabinetry, a finished lower level, and multiple attic access points for seasonal and additional storage needs. Located in close proximity to the hospital, the Richmond Hill Centre for the Performing Arts, Mill Pond and Concerts in the Park, children's playgrounds, public transit, and various top rated schools. It also presents the potential for an additional dwelling, possibly even a second home, making it an exceptional opportunity. This home offers a rare blend of timeless charm, generous space, and captivating outdoor living truly an exceptional place to call home. (id:60626)
Royal LePage Your Community Realty
691 Ebbs Bay Road
Drummond/north Elmsley, Ontario
Welcome to 691 Ebbs Bay Road, a meticulously maintained retreat with over 4 acres nestled in the heart of lush forests near Carleton Place. This home blends modern comfort with a peaceful, outdoor lifestyle. The expansive driveway leads to two garages and plenty of extra parking, while the backyard is an entertainers dream with a fenced-in pool, fire pit, jacuzzi, and covered patio all surrounded by beautifully manicured gardens. Inside, the open-concept living space features a cozy fireplace and a sleek, modern kitchen with a wrap-around island for family meals. The main floor includes three bedrooms, with the primary offering an ensuite bathroom, complete with a glass shower and soaker tub. Downstairs, the finished basement provides a full bathroom, a Murphy bed, a game room, brick fireplace, wet bar and enclosed and ventilated cigar lounge, and flexible space for extra living or entertainment. Located just a short drive from Carleton Place, this property offers the perfect mix of privacy and convenience, with access to local schools, shops, and the serene Mississippi Lake. (id:60626)
RE/MAX Hallmark Realty Group
7433 Barrymore Drive
Delta, British Columbia
Nestled in nature with the Delta Nature Reserve's trails at your back door, this beautiful rancher w/ walk-out basement offers the perfect blend of tranquility & convenience. Boasting 5 bdrms & 3 bthrms including a massive 1,200 square foot 2 bedroom suite w/ separate laundry, this home is ideal for multi-generational living or rental income. The cozy gas fireplace adds warmth to the inviting living space, while the suite's walk-out access leads to a low-maintenance backyard featuring a spacious sundeck, multiple fruit trees & 2 storage sheds. Main level offers an open floor plan for easy living w/ 3 bedrooms, office & bright sun room. Thoughtfully renovated over the years by its long-term owner, the home's exterior upgrades include perimeter drainage, a terraced garden, a newly paved driveway, durable Hardy Plank siding & updated windows. A single-car garage with a workshop provides ample space for storage & projects. A rare opportunity to own a home that seamlessly blends modern updates with natural beauty! (id:60626)
RE/MAX Performance Realty
36 Tiny Beaches Road N
Balm Beach, Ontario
Two charming, well maintained cottages sit on one incredible waterfront lot. Tucked just a two-minute stroll from the vibrant energy of Balm Beach, these original cabins come FURNISHED and offer a peaceful escape with everything you need to make lifelong memories. The waterside cottage is where the magic truly begins. Picture this: an open-concept kitchen, living, and dining space bathed in natural light, all framing a postcard-perfect view of the bay. Step outside onto the massive composite deck with sleek glass railings and prepare to lose track of time soaking in the sunsets, the laughter, and the waves. The second cottage, equally cozy, offers its own retreat with a stamped concrete patioperfect for morning coffee or evening chats under the stars. Both cottages offer 3 bedrooms, a full bath, and kitchens, giving you the flexibility to host extended family or friends! A gorgeous natural foliage buffer surrounds the property, offering privacy and a peaceful backdrop to your days. The shoreline features a rare, grandfathered break wall with easy steps to access the shallow sandy-bottomed water. Some summers when the water level is low, you get a little sandy beach of your own, right out front. To top it all off, an old boathouse adds handy storage for your water toys. Whether you're relaxing in total seclusion or walking to the strip for ice cream and live music, this is the best of both worlds... and opportunities like this dont come around often. Location notes: Balm Beach offers restaurants, a convenience store, go-carts, and many fun events including live music on the beach. The property is located just a 10 min drive from Midland groceries + shopping, 14 min drive to Georgian Bay General Hospital, 14 min to Penetanguishene, 25 min to Wasaga Beach, and approx 40 min from Barrie. **1829 SqFt is total of 2 cottages. Waterside cottage = 960sqft, 2nd cottage = 869sqft. **Majority of furnishings in both cottages INCLUDED - from high end shop Mjolk. (id:60626)
Engel & Volkers Barrie Brokerage
1619 William Lott Drive
Oshawa, Ontario
The Stunning 4 Bedroom Detached All-Brick Home With Main Floor Office. This Amazing Home Is On An Oversized Corner Lot, This 3400+ Square Foot Home Features Soaring 10 Ft Ceilings On The Main Floor. Spacious Layout, Bright & Spacious Rooms, Hardwood Flooring, Family Size Kitchen W/ Center Island, Granite Counter, Stainless Steel Appliances, The Open-Concept Breakfast Area Walks Out To The Deck, A Huge Great Room In-Between The Main And 2nd Floors. Four Generously Sized Bedrooms, All Bedrooms Have Washroom Access. Walk-up Basement With Separate Entrance Is Bright And With Large Windows Offers Endless Possibilities for Customization. South-Exposure Backyard. Minutes Walk To High & Elementary Schools, Legends Community Center, Park, Walmart, Oshawa Smart Centre. Mins Drive To Hwy407 and Hwy4Ol, Go Train Station, UOIT, Durham College, Golf Club. True Luxurious Living In A Thriving, Growing, Family Oriented In One Of Oshawa's Most Sought-After Communities! **EXTRAS** S/S Fridge, S/S Stove, S/S Dishwasher, Washer & Dryer, Central A/C, All Electric Light Fixtures & Window Coverings, G/D Opener. (id:60626)
Royal LePage Peaceland Realty
23 Matthew Street
Hamilton, Ontario
Welcome to 23 Matthew Street, a custom-built luxury home on Hamilton's West Mountain offering nearly 3,900 sq. ft. of finished living space, including 2,622 sq. ft. above grade and a fully finished basement. This beautifully maintained residence features 4 spacious bedrooms upstairs, including a primary suite with an updated en suite bath and custom closets, plus 2 additional bedrooms and a full 4-piece bath in the basement. The main floor includes a private office, formal dining room, laundry room, and a brand-new white gourmet kitchen with quartz countertops, high-end appliances, and California shutters throughout. Step outside to your private backyard oasis featuring a (brand new heater 2025) heated saltwater pool, hot tub, waterfall, cabana, outdoor lighting, and an irrigation system. The finished basement also includes a custom gym, large Rec room, and additional storage. With a double car garage, hardwood flooring, custom closets throughout, and timeless curb appeal, this exceptional home is ideally located close to parks, schools, and major commuter routes. (id:60626)
RE/MAX Escarpment Realty Inc.
7614 196 Street
Langley, British Columbia
Brand new large half-duplex!. This 5 bed 4 bath w/ premium finishing's throughout. Three levels. Rec-room, 2 bedrooms and 1 full bathroom with a separate entrance to the basement floor. Detached garage. Quick possession is possible! 2-5-10 Home Warranty. Non-strata. West Facing. Lots of parking. Views to the North. Peaceful neighborhood. Built by Speedway Homes. Walking distance to R.E Mountain Secondary, Peter Ewart Middle School, and Donna GabrielRobins Elementary School. Alsowithin walking distance to Willoughby Community Park, Langley Events Centre, groceries, amenities, gyms, and more! (id:60626)
Sutton Group-West Coast Realty (Surrey/120)
11881 Redwood Place
Delta, British Columbia
Tucked away in a quiet cul-de-sac in the heart of Sunshine Hills, entire boutique house is beautifully Renovated in 2022 with new windows replaced and designer inspired kitchen + bathrooms upgrades, as well as fresh flooring, and wall paint, and new hot water tank. Backyard is extremely well maintained with japanese garden style and lovely planters for enjoyment. Kids go to Seaquam - Best School catchment in the area. Minutes from Safeway, local shops, major bus routes to Scottsdale and 22nd Street Station, and quick access to HWY 91 and HWY 99. Added benefit is the converted garage offers a comfortable wet bar and loft for comfortable office or studio space, best set up for potential upgrades to full kitchen as an in-law suite / mortgage helper. Open House: Jul 12 (Sun) 2-4PM. (id:60626)
RE/MAX Crest Realty
Sutton Group-West Coast Realty
347 Pembina Street
New Westminster, British Columbia
BUILDERS x INVESTORS x END USERS! Located in the heart of Queensborough, New Westminster, this property features a large flat lot (6,942 sf) with 61´ frontage offering a perfect opportunity to build, occupy, or hold for future development. The OCP designates the area for Townhouse or Duplex potential (buyer to confirm with the city). This home includes TWO potential one bedroom and one bedroom + large den mortgage helpers with separate entrances. Super central location with walking distance to Queensborough Elementary & Middle School, grocery stores, restaurants, and the Sikh Temple. (id:60626)
Royal Pacific Realty (Kingsway) Ltd.
17 Michaela Crescent
Fonthill, Ontario
Welcome to your new luxurious home located in the sought-after location of Fonthill; This home is Gorgeous, Meticulously maintained, recently updated top to bottom and the definition of absolute luxury. This home offers a property that has been professionally landscaped, both front and back, offers a huge fully fenced rear with a heated, Salt-Water in-ground pool (2022) with advanced pump, Pool House, Pergola & 'party platform', direct Gas Line for BBQ, perfect for hosting your next get-together in your new oasis of a backyard. The home offers upgrades such as Soaker tub, extra kitchen storage and Glass Shower, Glass Railings, Gas Fireplace, New Windows, Hardwood Flooring, Central Vacuum, New Light Fixtures throughout, 36 Gas Stove and New Appliances Plus so so much more! The Finished Basement features more bedrooms and offers a gorgeously finished Rec-Room complete with Engineered Hardwood perfect for a growing family or in-law suite. The Home is Energy Efficient, Has a new Furnace, A/C System and 7 year old FibreGlass Shingled Roof! Other upgrades include Concrete Driveway, Iron self-closing Gates, Double Car Garage with Automatic Door Opener & option to add another bedroom over the Garage where space is still unfinished so there is area to expand here. Lastly, it is also in a fantastic location only an hour-six to Toronto, 20 minutes to Niagara Falls, 30 Minutes to the US Border! This property will not disappoint and is ready for you to call home! (id:60626)
Revel Realty Inc.
4 4510 Blackcomb Way
Whistler, British Columbia
This 1 bedroom / 1 bathroom condo in the Gables, provides a premium location for winter ski rentals, or summer activities. With just over 700 square ft of finished space, this unit is nestled in a quiet wooded development along the shores of Fitzsimmons Creek. Cross over the charming, covered bridge at the back of the property for a 5-minute walk to the heart of Whistler Village. Or take a 2-minute walk to the base of Blackcomb Mountain with shops, restaurants and the fantastic Fairmont Chateau Whistler. One parking space outside, and one underground. This condo has been lovingly maintained by the original owner and is move-in ready for personal use or rental income. Or plan a renovation for a modem unique Whistler get-away. Unfinished crawl space with approx 6 foot ceilings (id:60626)
Sutton Group-West Coast Realty
4903 Coleman Place
Delta, British Columbia
Spacious 4-bedroom + den family home with over 2900 sqft. of living space, featuring an open concept layout with doors opening onto a large sun deck and sunny West-facing backyard on a 75X100 lot. This well-maintained property boasts updated windows, a primary bedroom with bay window, full ensuite, and French doors leading to a sunny patio. The lower level includes a family room, den, and 2 bedrooms with suite potential. Single car garage + RV parking. Conveniently located close to Bell Park, transit, and shopping. Bring your renovations ideas to make this home your own. (id:60626)
RE/MAX City Realty
285 Diamond Way
Vernon, British Columbia
Compact meets luxury living by implementing design elements that emphasize views, maximize natural light, & incorporate smart storage solutions. This home feels spacious, luxurious & provides a grand connection w its stunning exterior surroundings. With 4-bed & 3-bath, this home has been customized to maximize impact w large picture windows & motorized Hunter Douglas blinds throughout. A floor-to-ceiling tiled fireplace & a raised ceiling create a sense of spaciousness. Enter to a breathtaking north-west mountain view immediately upon entering the home. There are so many key features: Norelco customized built-in cabinets throughout, dining room wet bar w glass cabinets/quartz countertops/sink and Professional Series wine & beverage fridges. Kitchen orientation is designed to “take in the view” while preparing a meal; oversized quartz island, high-end Bosch appliances & cabinets fitted w dividers complete the kitchen. Appreciate the peacefulness of the mountain countryside & golf course from the deck w ample room for both lounging & dining. Primary bedroom boasts custom ensuite/enlarged walk-in closet & 5-pce bath; front bedroom/den, 4-pce bath & laundry complete main floor. Lower-level is completed to the same high quality as main w family and games rooms, 2 beds and 4-pce bath. Proximity to yoga platform & a wide range of amenities makes for an active & healthy lifestyle, including golf courses, fitness centre, hiking/biking/walking trails, all in the community. (id:60626)
Sotheby's International Realty Canada
15370 Old Mission Road
Lake Country, British Columbia
Welcome to 15370 Old Mission Road - A 5-bedroom, 2-bathroom family home just minutes from the beach! This farmhouse-style home sits on an incredible 2.81-acre property with stunning, unobstructed views of Wood Lake and the surrounding mountains. With a perfect blend of rural charm and modern convenience, this home offers a lifestyle that’s as peaceful as it is practical. Located between Wood and Kalamalka Lake, you're just steps from local favourites like Pane Vino Pizzeria, Gatzke Orchard, Folktale Cidery, and the Oyama General Store. Families will appreciate being within walking distance of Oyama Traditional School, Oyama Beach, and Kaloya Park, while outdoor lovers will enjoy the many hiking trails and recreational options nearby. The home’s multi-level layout is warm and welcoming, featuring spacious living areas ideal for family life or hosting guests. Step outside to a serene backyard oasis with a cozy sitting area—perfect for BBQs, entertaining, or simply unwinding after a day at the lake. The property itself is a showstopper, complete with a variety of mature fruit trees—apples, nectarines, cherries, and even grapevines—creating a vibrant and fruitful landscape. There's plenty of space for gardening, parking, and creating your own outdoor paradise. Whether you're raising a family or seeking a smart investment, this property offers a rare chance to own a piece of paradise in one of the Okanagan’s most sought-after lakefront communities. (id:60626)
Century 21 Assurance Realty Ltd
105 - 333 Clark Avenue
Vaughan, Ontario
Welcome To The Vivaldi! This Unit Has It All! 2 P-A-R-K-I-N-G, 2 L-O-C-K-E-R-S, & A B-A-L-C-O-N-Y This Turnkey, Renovated Sun Drenched Condo Is One Of The Largest Models At The Conservatory Boasting Almost 1800 Square Feet Of Living Space! It Has One Of The Most Functional Floor Plans With Absolutely No Wasted Space! Featuring A Rarely Offered Balcony W Unobstructed North East Views! Enjoy A Custom Kosher Kitchen Equipped W 2 Sinks & A Double Oven Designed For Convenience & Tradition. Completely Redesigned W Wall Removal To Create An Open Layout W Bar Seating, Pantry, & Lots Of Storage Space. Massive Combined Dining Room, Living Room, & Den - Perfect For Entertaining! Sprawling Primary Bed W 5Pc Ensuite Bath, W/I Closet, Double Closet, & W/O To Balcony. Spa-Like Ensuite Features 2 Sinks, Glass Shower & Separate Bathtub . Bright & Airy 2nd Bed W Lg Dbl Closet. Spacious 4Pc Second Bath W Glass Shower. Smooth Ceilings & Countless Pot Lights Throughout. Comes W Fantastic Parking. 2 Parking Spots On P1 (Tandem) Directly Next To Entry. Tons Of Storage - Huge Locker On P1 & Ensuite Locker. Very Private & Quiet. Beautifully Manicured Grounds, Secure Building, Loads Of Visitors Parking, & A Shabbat Elevator. Privately Gated W 24 Hour Security. Countless High-End Amenities Including Indoor Pool & Hot Tub, Sauna, Gym, Squash Court, Beautiful Building Grounds, Party Room, Games Room, & Guest Suites. Steps To Transit, Shopping, Schools, & Synagogues. The Perfect Place For Easy Living W All Inclusive Maintenance - Even Cable, Internet (Wireless-Rogers Xfinity), & Home Phone! (id:60626)
RE/MAX Hallmark Realty Ltd.

