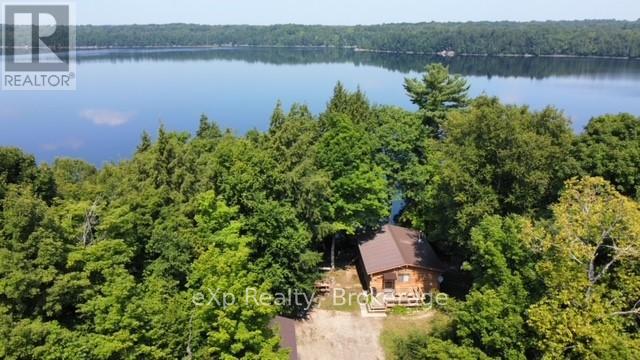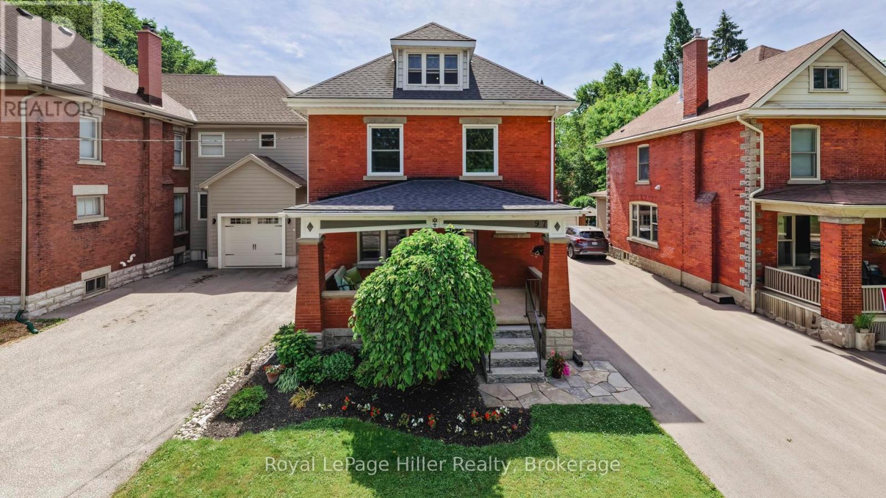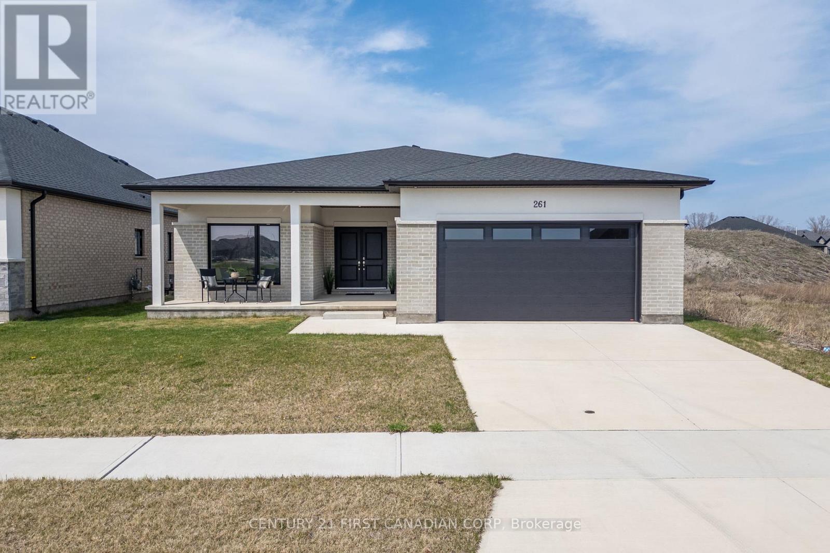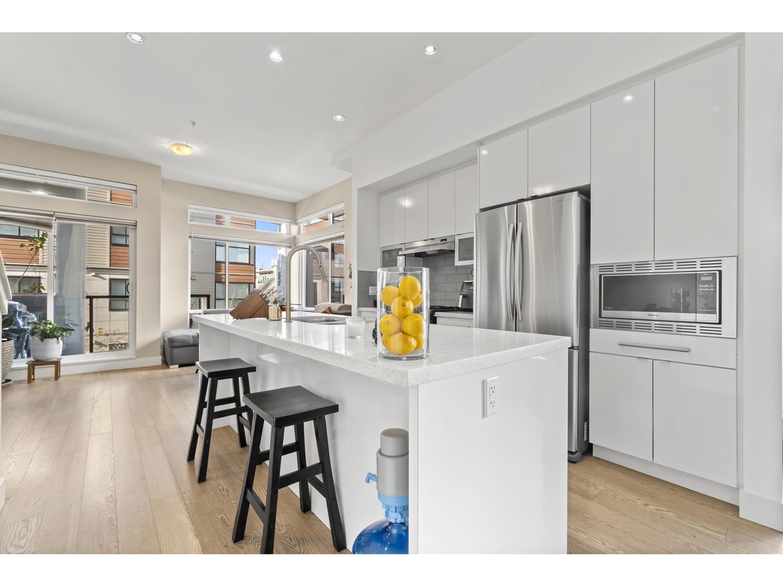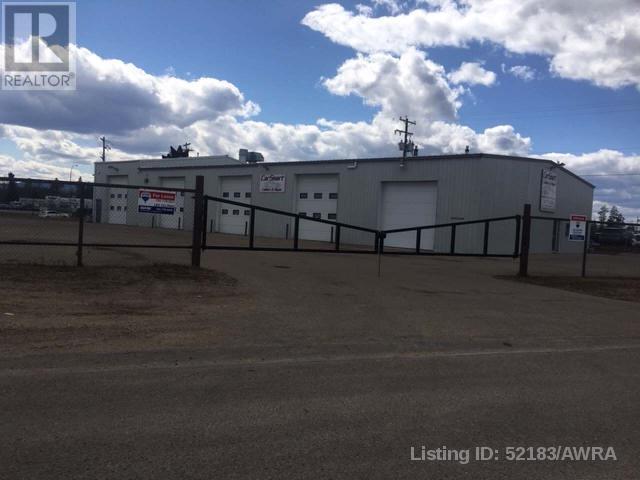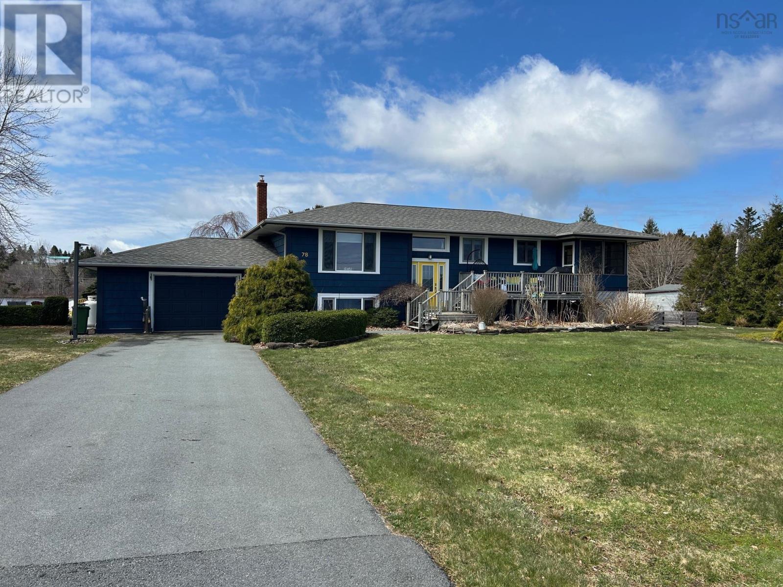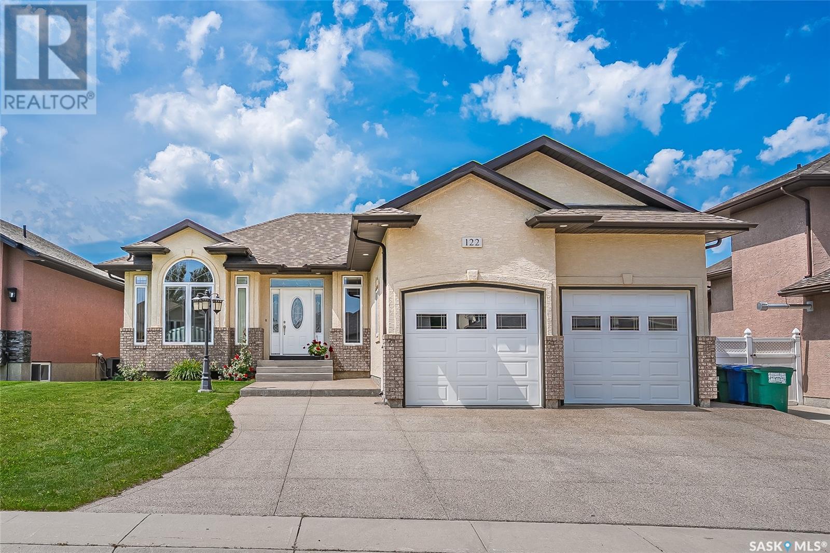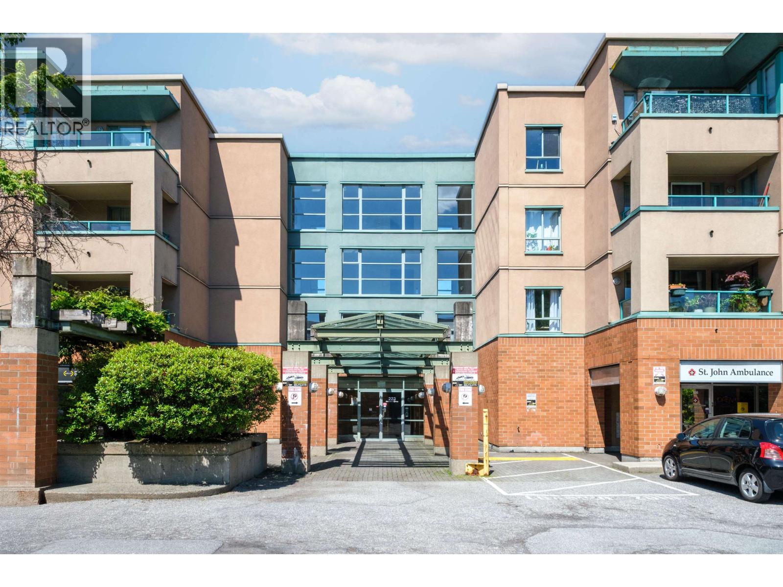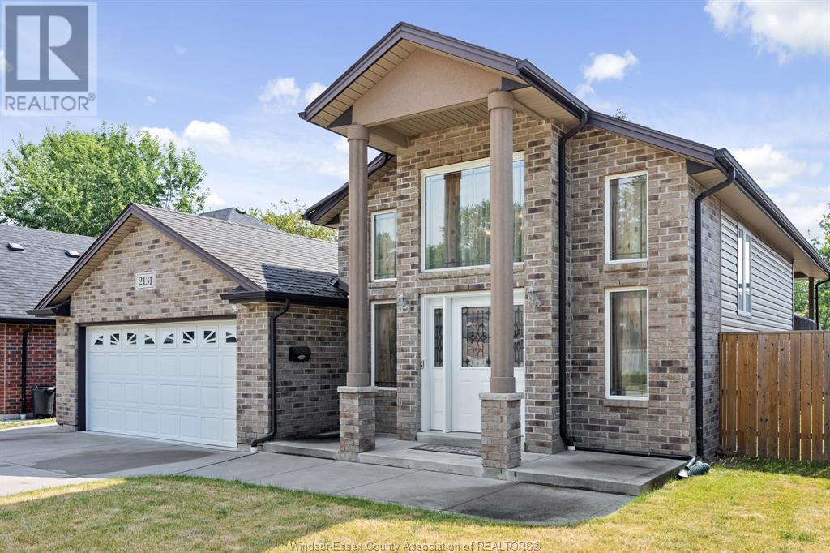180 Caribou Lane
Parry Sound Remote Area, Ontario
Immaculate 2-Bedroom Cottage on Big Caribou Lake. Nestled on a beautifully treed 1+ acre lot with exceptional privacy, this property boasts 189 feet of owned waterfront. It features a dry boathouse, complete with sleeping quarters above, offering extra accommodation for guests. You'll appreciate the convenience of your own boat launch area, docking, and a swim-out platform at a depth of approximately 35ft. Enjoy breathtaking views from the cottage or bask in the sun on the deck at the waterfront. With Crown land across the lake, you'll have uninterrupted natural vistas. This fully insulated cottage offers the comfort of woodstove heating and the potential for year-round use with just a few modifications. The property includes a septic system and a drilled well (owners currently source their water from the lake). A woodshed, an outhouse, a storge shed and an additional shed/workshop are also located on site. The parking area is generous. This gem is being offered turnkey and also includes a boat with motor, lawn equipment, and many tools. Located in an unorganized township, this serene retreat is approximately 10 minutes from Port Loring, providing convenient access to amenities. Don't miss this unique opportunity to own a slice of paradise on Big Caribou Lake. (id:60626)
Exp Realty
97 John Street N
Stratford, Ontario
Welcome to this timeless 2.5-storey Century Home, cherished by the same family for nearly 50 years. This residence blends classic charm with tasteful updates, offering original trim, hardwood flooring, and a large, inviting front porch that captures the heart of the neighbourhood.Step through the spacious foyer into the bright living room and dedicated dining are perfect for family gatherings. The rear addition features a thoughtfully updated kitchen with an eat-in island, modern appliances, and ample cabinetry. An enclosed back room provides excellent space for a mudroom or seasonal entry.Upstairs, you'll find four bedrooms and a beautifully updated bathroom. The walk-up attic presents an exciting opportunity ready for your creative vision. The basement adds a 2-piece bath, laundry area, craft/playroom, and workshop space, along with generous storage.The private single driveway accommodates four cars and leads to a detached garage. The east-facing backyard framed by mature trees includes a shed and a lovely patio for entertaining. Located just steps from the scenic walking trails of the Old Grove, Stratford General Hospital, many schools, and the vibrant downtown core. With neutral decor throughout and set in a sought-after neighbourhood, this home is ready to welcome its next chapter. (id:60626)
Royal LePage Hiller Realty
261 Stathis Boulevard
Sarnia, Ontario
Experience elevated living in Sarnia's coveted Magnolia Trails. This pristine 1,944 SF bungalow combines luxury and versatility in one of the city's most sought-after new developments. With 3 spacious bedrooms, a dedicated office/den, open-concept kitchen featuring a waterfall island and brand new stainless steel appliances, this home offers the perfect lend on sophistication and function, designed for modern living. Enjoy a spa-inspired 5-pc ensuite, stylish 4-pc main bath, and convenient powder room off the mudroom. Side entrance off the stairs to the basement opens the door to future possibilities-whether it's an in-law suite, rental income, or extended family living. Lower level is unfinished, ready for your custom vision. Built just 2 years ago and never lived in, this residence sits across from a peaceful park, minutes from Sarnia's best beaches, close to top-rated schools, and steps to shopping and Blackwell Trails Parl. Luxury, location, and lifestyle-one exceptional address. (id:60626)
Century 21 First Canadian Corp
44 7811 209 Street
Langley, British Columbia
RARELY AVAILABLE END UNIT! Introducing the Exchange by the award-winning Hayer Builders Group. This spacious 1,200+ sq ft end-unit home offers 2 bedrooms, 2 bathrooms, and a stunning 450 sq ft rooftop patio with panoramic mountain views. The rooftop space is complete with a gas hookup, perfect for a fire pit or BBQ. This bright corner unit boasts a modern kitchen with stainless steel appliances, a gas range, an 8-foot kitchen island, quartz countertops, a large dining area, upgraded lighting, and impressive 10-foot ceilings. The primary bedroom features walk-in closet with built-in shelving, Includes 2 parking spaces (garage and carport). Conveniently located in Willoughby Town Centre, close to grocery stores, restaurants, fitness centers, schools, Carvolth Bus Exchange. (id:60626)
Stonehaus Realty Corp.
3511 35 Ave
Whitecourt, Alberta
Good hilltop location with exposure to Highway 43 This well maintained shop with new siding and 2019 new roof, was used and zoned for a auto repair body shop, and includes the paint booth and mechanical exhaust system. Bays are 60 ft. deep. Ideal for auto repair or wireline shop' leased to May 2025To Oddball Automotive. Good investment property. (id:60626)
RE/MAX Advantage (Whitecourt)
1300 11th Street S
Golden, British Columbia
Welcome to 1300 11th Street South in Golden, BC — a spacious 4 bedroom, 2 bathroom family home on a fantastic corner lot! With approximately 2000 sqft of living space, this property offers plenty of room both inside and out. The fully fenced yard is a wonderful retreat with mature trees, providing shade, privacy, and space to garden, play, or relax. The recently refinished garage includes a brand new overhead door, ready for your vehicles, gear, or workshop. Inside, you’ll find nice updates including newer windows that bring in plenty of natural light. Cozy up in the cooler months with three fireplaces: a conventional fireplace on the main floor, an insert stove on the lower level, and a freestanding wood stove to keep things warm and inviting throughout the home. The layout also offers great potential for adding a suite on the lower level with its own entrance, making this a flexible investment for the future. This is a great opportunity to own a well-cared-for home in a sought-after Golden neighbourhood. Don’t miss your chance to make this property yours, call your REALTOR® to book your private tour. (id:60626)
RE/MAX Of Golden
78 Fort Point Road
Lahave, Nova Scotia
Welcome to your new home! This is truly a one-of-a-kind property located in the quaint village of LaHave where the river meets the ocean. Wake up every morning to stunning sunrises and spectacular water views. Then spend your day exploring the area including the famous LaHave Bakery, many arts and craft shops and amazing sandy beaches. Take the cable ferry across the river and you are minutes from the UNESCO town of Lunenburg. The property boasts mature gardens, raised beds, outside shower and generator. The home offers a large front deck as well as a deck off the primary bedroom overlooking the gardens. Inside, the home has been well cared for and has 3 bedrooms and 3 full bathrooms. There is also a screened sunroom off the dining room! The huge family room on the lower level has a propane stove and is ideal for entertaining. This is one that truly will take your breath away and must be seen to be fully appreciated. Seller is willing to include all furnishings to the right buyer. (id:60626)
RE/MAX Banner Real Estate (Bridgewater)
122 Allwood Crescent
Saskatoon, Saskatchewan
RARE OPPORTUNITY just came along!! 1706 sqft Executive WALK-OUT bungalow backing the PARK!! Making this a highly desirable location!! This custom built home has been barely lived in! No expense has been spared with top quality hi-end finishing touches through-out such as timeless crown molding and Transom windows!! You are greeted with a warm and bright front entrance which has access to a sun filled den that could be used as a formal dining room. The beautiful Chefs kitchen offers plenty of custom maple cabinets complete with walk-in pantry, computer desk, granite counter tops, + an island with granite sink. Open into the eating nook and Great room which all have large windows that take in the amazing views of the park. Great home for a growing family with a total of 5 bedrooms and 4 bathrooms. Primary bedroom has a 3 piece ensuite and an over sized walk-in closet PLUS access to the maintenance free deck which is also accessible from the eating nook and has Natural gas BBQ hook up. Handy main floor laundry with a half bath. Main bathroom has a luxurious air-jet tub. WALK OUT basement has plenty more space, well designed with 9ft ceilings. Large family room and recreational area with garden doors to composite patio area. There is roughed-in plumbing for another kitchen or wet bar. French doors with beveled glass leads you into cozy Bonus room with gas fireplace and bay window overlooking the back yard. 2 more bedrooms and a very large 4 pc bathroom with it's own laundry! Great set up for extended family members!! Rinnai tank-less water heater. Central Air. Central Vacuum. Maple hardwood flooring and ceramic tile through-out the main floor and laminate in the basement. 22x24 HEATED attached garage. TRIPLE exposed aggregate driveway. Amazing backyard with a large garden spot, vinyl fence, 6x8 storage shed, sprinklers in the front. Handy hot water tap. Excellent drainage with weeping tile from house all the way to the park. Book now to view this Elegant home!! (id:60626)
RE/MAX Saskatoon
209 223 Mountain Highway
North Vancouver, British Columbia
Imagine the comfort this spacious almost 1100 sqft 2 bedroom, 2 full bathroom condo allows. Imagine the convenience of the location, 20 mins to Downtown or where ever you need to get to without traffic headaches. Now come and see this meticulously renovated home boasting huge rooms, a gourmet kitchen with stainless steel appliances, two luxurious bathrooms, and stunning hardwood floors throughout - truly in amazing move-in condition! One of the largest units in the complex, enjoy an open living and dining concept with access to a large south-facing deck, perfect for entertaining. Complete with in-suite laundry and rare two parking spots. Live the Lynn Valley lifestyle! (id:60626)
Royal LePage Sussex
2131 Longfellow Avenue
Windsor, Ontario
This exceptional raised ranch built in 2011, features approx. 1,500 sq ft, 3+2 bedrooms and 3 full baths resting in a South Windsor location! Main floor features an open concept living room w/cathedral ceilings, hardwood floors throughout, a good-sized kitchen w/stainless-steel appliances and spacious dining area. You will also find 3 large bedrooms, primary with ensuite, separate 4pc bath and plenty of closet space. Fully finished lower level offers a grand family room and second kitchen area great for entertaining. It also leads to 2 good-sized bedrooms, 4pc bath and finished laundry/utility room. Step out the patio doors to a covered deck looking over the large backyard. Spacious 2-car garage and finished double drive. Close to all amenities including schools, bus routes, shopping, and the Windsor Mosque. (id:60626)
RE/MAX Preferred Realty Ltd. - 585
185 Avery Point Road
Kawartha Lakes, Ontario
COZY LAKESIDE ESCAPE WITH WATER ON BOTH SIDES & WESTERN EXPOSURE! Get ready to soak up the ultimate lakeside lifestyle at 185 Avery Point Rd! This year round property offers direct waterfront on stunning Lake Dalrymple, with 50 ft of shoreline and unbeatable western exposure for magnificent sunsets. Situated on the sought-after Avery Point peninsula, the property backs onto the lake, while the front enjoys serene views across the road to additional water - water on both sides! Cast a line off your private docks - one at the front and one at the back, relax on the expansive sunny front porch or gather by the firepit under the stars with nature and water in sight. In the winter, Lake Dalrymple is popular for ice fishing, snowmobiling, and skating. This well-maintained home or cottage has nearly 1,800 fin sq ft of living space, comes fully furnished and move-in ready, presenting a well-equipped white kitchen with newer appliances, upgraded pots, pans, dishes and utensils, and a vaulted wood plank ceiling in the living and dining areas that adds character. The open layout is bright and welcoming, while the beautiful sunroom, complete with skylights, offers lake views and the perfect spot to unwind. The finished basement adds even more space with two additional bedrooms, one with a 3-piece ensuite, a laundry room with an updated washer/dryer, a large rec room ideal for games nights, and updated flooring in most areas. With a detached garage, bonus 14 x 16 ft. outbuilding with bunkie potential, and thoughtful updates, including a renovated bathroom, some upgraded electrical, basement waterproofing, and more, this lakeside escape is ready to enjoy all summer long. Just a short drive to Orillia for shopping, dining, and everyday essentials! This property is currently licensed and approved for short-term rental use (operating as the Sunrise Sunset Retreat) and has a history of repeat renters. Now is the time to experience the peace, charm, and beauty of life on the lake! (id:60626)
RE/MAX Hallmark Peggy Hill Group Realty
12 Longwood Court
Clarington, Ontario
This Stunning Detached Home With A Backyard Oasis Is A True Retreat. With Its 3 Bedrooms, 2 Luxurious Bathrooms And A Stunning Eat In Kitchen, It's The Perfect Place To Relax And Unwind. The Kitchen Has Been Beautifully Renovated With Sleek Finishes, Including Quartz Countertops And Stainless-Steel Appliances, While The Bathrooms Boast A Rustic Vibe With Modern Fixtures And Finishes. The Open Concept Living And Dining Room Share The Same Spectacular View Of That Showstopper Private Backyard With A Composite Deck Covered By A Custom Gazebo Where You Can Step Down Into The Heated On-Ground Pool. Imagine Spending Warm Summer Days Lounging On The Expansive Deck, Firing Up The BBQ, Or Taking A Refreshing Dip In The Heated Pool. The Lush Landscape Creates A Peaceful Atmosphere, Perfect For Escaping The Stresses Of Everyday Life. Located Close To Schools, Shopping And Major Highways Making Commuting A Breeze. Make This Incredible Home Yours And Enjoy Ultimate Comfort, Style, And Relaxation! ** This is a linked property.** (id:60626)
Dan Plowman Team Realty Inc.

