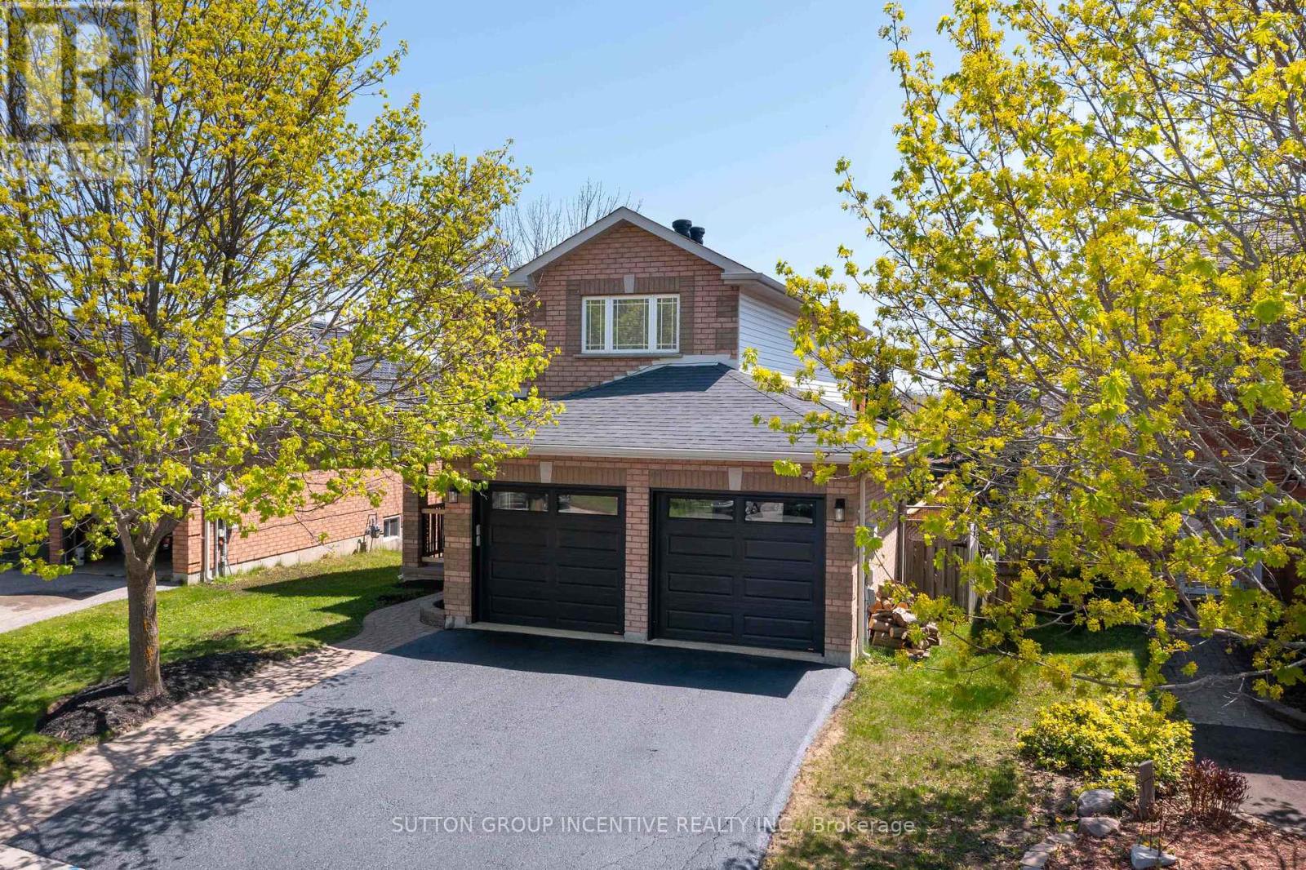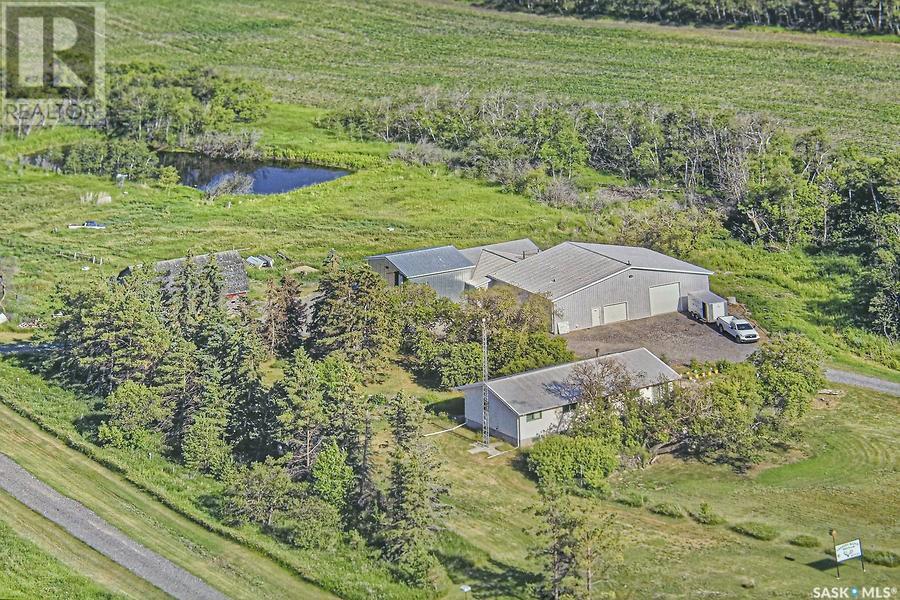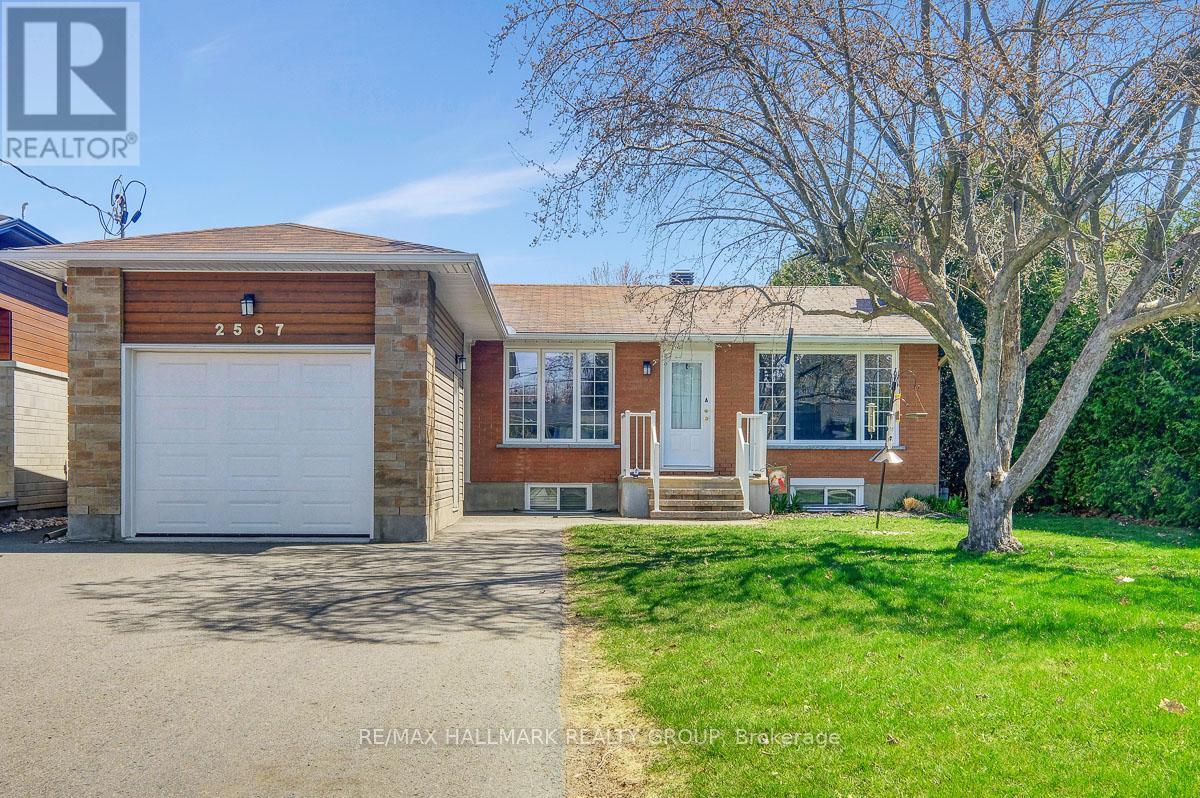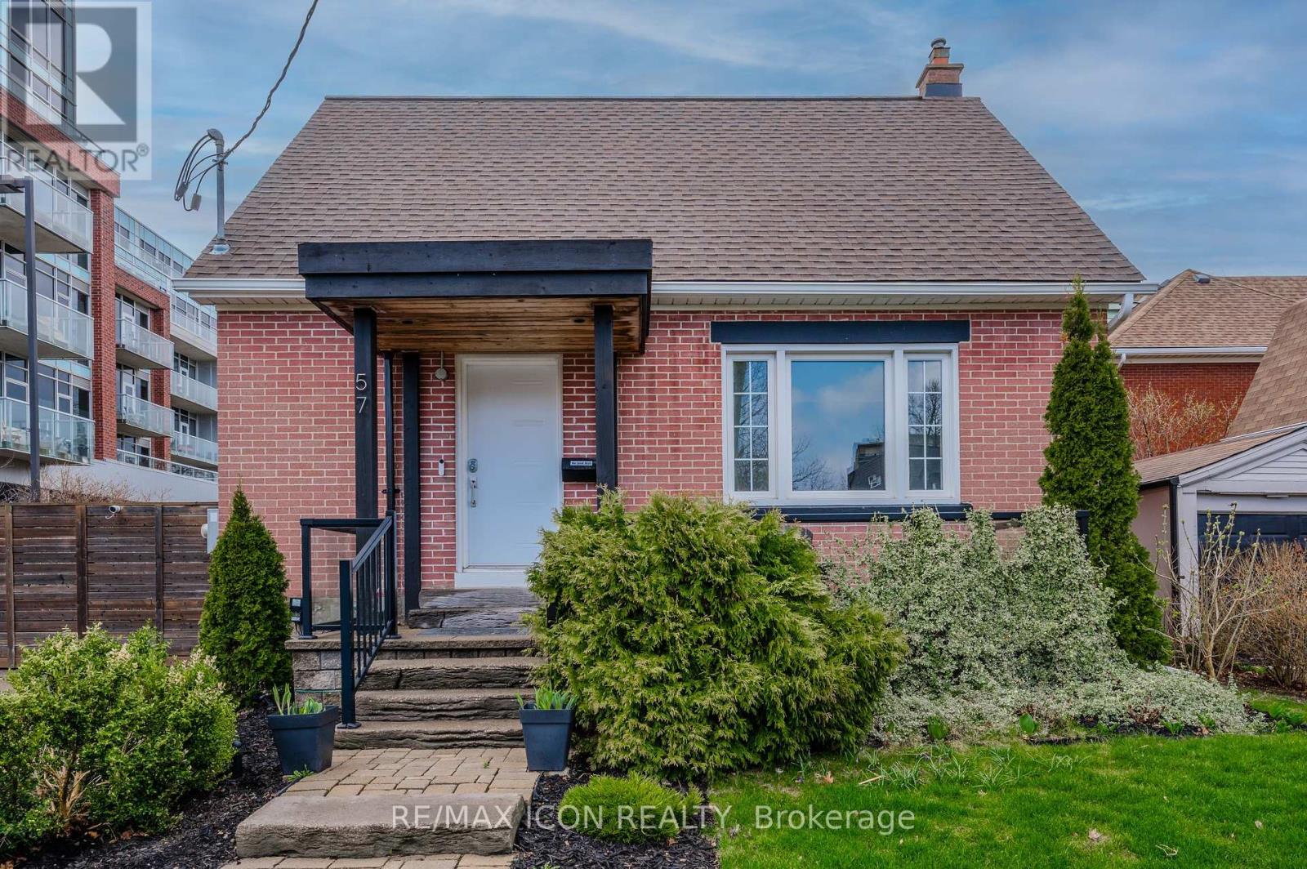4206 28 Avenue
Vernon, British Columbia
Located just a short walk from downtown Vernon, this fully tenanted full duplex is a savvy addition to any investment portfolio—or the perfect setup for a homeowner looking to offset their mortgage. Centrally located near transit, shopping, schools, and every amenity you could need, this property makes day-to-day living (or managing your rental) incredibly convenient. Each side of the duplex features a generous layout with 3 bedrooms and 2 bathrooms, offering spacious living on both upper and lower levels. With covered parking accessible via the rear lane theres plenty of space for each unit. Both tenants and future owners will appreciate the practical setup and functionality. Whether you’re a seasoned investor looking to add a strong buy and hold rental property to your portfolio or a buyer dreaming of living on one side while earning passive income from the other, this home checks all the boxes. With reliable tenants already in place, you can start generating income from day one. This is your chance to own a well-positioned property in one of Vernon’s most accessible and convenient neighbourhoods (id:60626)
Real Broker B.c. Ltd
55 Vanessa Drive
Orillia, Ontario
Beautiful 2 story 3 +1 bedroom home, walk-out basement with in-law potential, finished from top to bottom in Orillia south end. This home has had extensive renovations over the past three years. Kitchen reno ( new cupboard doors and hardware, quartz counter tops, and sink), New SS appliances, paint throughout, main-floor patio doors leading to large 12'x 29' with deck wrap around to back garage man door for easy access includes BBQ N-Gas hook up. New Garage doors, Furnace and water heater replaced 2024 (owned). Special features: Dark oak hardwood floors, main and upper levels, Spacious Master bed room with walk out to private upper deck with new deck boards (21' x 10') and MB ensuite. 2 additional bedroom on upper floor with main bath. Main floor has eat in kitchen/Dining with patio to large deck. Lower Level all tiled floors with 4th bedroom with 3 pc ensuite, and walk out to interlock patio and 6 man hot-tub. Hot tub has had new control board and cover replaced 2024. Fully fenced yard, Pear tree with 2 side gates, and built in storage under main deck. Beautifully landscaped MOVE IN READY. (id:60626)
Sutton Group Incentive Realty Inc.
414 2969 Whisper Way
Coquitlam, British Columbia
TOP FLOOR, PENTHOUSE CORNER UNIT with stunning views! On the market for the first time, this bright 1,046 square ft home has been meticulously cared for by the original owner. Featuring 9' ceilings with no neighbours above, it offers large windows showcasing views of Lafarge Lake & Coquitlam Centre. The layout includes 2 Bed + 2 full Baths on opposite sides for privacy, a spacious kitchen with gas stove and eating area, formal dining, and a private foyer. Updated flooring in the living areas. The primary bedroom has a walk-in closet and ensuite. Building amenities: outdoor pool, hot tub, sauna, gym. Steps to Lafarge Lake, schools, Coquitlam Centre, SkyTrain/bus. Includes 2 SIDE-BY-SIDE parking near the elevator + a large storage locker. Pets/rentals allowed. Open Sat & Sun, July 5 & 6, 2-4pm. (id:60626)
Ocean City Realty Inc.
RE/MAX All Points Realty
24 Acorn Trail
St. Thomas, Ontario
Welcome to 24 Acorn Trail, a beautifully maintained bungalow in the sought-after Harvest Run and Orchard Park community. Surrounded by mature landscaping and new cedar plantings for added privacy, this home backs onto the scenic Orchard Park Trail, connecting to Lake Margaret, Pinafore Park, and downtown St. Thomas. A new park and playground on Empire Parkway is just minutes away, enhancing the family-friendly appeal of this neighbourhood. Ideally located within walking distance to both the highly desirable Mitchell Hepburn Public Public School and St. Josephs Catholic High School, this home offers exceptional convenience for families with children of all ages. Built by Hayhoe Homes, the property offers great curb appeal with an interlocking stone walkway and a covered front porch. Inside, a spacious foyer with ample storage leads to a bright living area with cathedral ceilings. The open-concept kitchen features quartz countertops, updated stainless steel appliances, a modern backsplash, functional island with seating, and a walk-in pantry. Custom cabinetry and high-end faucets are featured throughout the kitchen, vanities, laundry room, and basement bar. Off the garage, the mudroom/laundry room adds everyday functionality. The primary suite includes a walk-in closet and en-suite with a glass shower. Step out from the dining area onto a two-tiered deck with a gazebo in the fully fenced backyard ideal for relaxing or entertaining. A storage shed adds convenience to the outdoor space. The finished basement includes a large rec-room, third bedroom with egress window, a second full bath with slate tile and glass shower, and a custom bar. There's also plenty of space to easily add a fourth bedroom with it's own egress window. Perfect for retirees, first-time buyers, or young professionals, this move-in ready home blends style, comfort, and a fantastic location. (id:60626)
RE/MAX Centre City Realty Inc.
2031 Palisprior Road Sw
Calgary, Alberta
This is the largest bungalow available in Palliser under $800,000, and it’s easy to see the value from the moment you step inside. With 1,486 square feet, 3 bedrooms, and 3 bathrooms, this home offers the space you’ve been looking for—inside and out.The main floor is bright and welcoming, with large windows that fill the home with natural light. You’ll love the layout: a spacious living room at the front of the house, a cozy family room for more relaxed evenings, and a kitchen and dining area that open directly onto the private backyard—ideal for entertaining or everyday living. Two charming wood-burning fireplaces—one in the living room and one in the basement—add warmth, character, and that extra touch of comfort, especially during Calgary’s cooler months.The primary bedroom features its own ensuite, and each room has been well maintained with thoughtful use of space and storage throughout. Recent updates in the last five years include a new roof, gutter guards, furnace, hot water tank, stove, and washer, so the big ticket items are already done.Outside, the massive lot is a standout—mature trees, a sprinkler system front and back, and a sunny, quiet backyard with alley access and an oversized double garage. Whether you’re enjoying a quiet morning coffee or hosting a summer BBQ, the yard is ready for it all.Located in the heart of Palliser, you’re close to great schools, shopping, parks, Rockyview Hospital, Glenmore Reservoir, and just minutes from Glenmore Trail and Stoney Trail—making commutes and weekend getaways a breeze.Homes like this don’t come up often. It’s clean, cared for, and move-in ready. Come see it for yourself—you won’t be disappointed. (id:60626)
2% Realty
2814 Cornish Hollow Road
Hamilton Township, Ontario
**OPEN HOUSE SAT JULY 12 2-4pm** Watch the unobstructed views of the sun rising from the front porch of this astounding country property, only a 5 minute drive to all amenities! You can enjoy the tranquility of rural living without sacrificing modern conveniences. This all brick bungalow offers a private landscaped lot, with expansive decks (reinforced to hold a Hot Tub (2021)), perennial gardens, a decorative pond, new storage sheds & tons of room to play. Ideal for first time buyers, downsizers or those looking for multi-generational living; boasting a bright eat-in kitchen with a walkout, a newly renovated contemporary bathroom w/walk-in glass shower (2023), hardwood flooring throughout the main floor, & an impressive additional living space showcasing a full kitchen, massive living & bedroom spaces & 4pc bath; completely renovated with high-quality laminate, smooth ceilings & pot lights. Hang your coats & kick off your shoes in the oversized breezeway, with brand new vinyl plank flooring (2025). This space adds convenience, providing more storage, direct access to the garage & a walk out to the yard! ** On natural gas. Tons of parking, great neighbors, walking distance to "Clarkes" convenience store with M&M Meats, LCBO! Brand new windows main (21), front door (22), garage door (23), basement windows (17), furnace (14), exterior painted (21), new sheds (21), all decks (21), basement reno w/drycore subfloor (25), main bath reno (23), main fridge (24) ... & more. (id:60626)
RE/MAX Rouge River Realty Ltd.
11 Holder Drive
Brantford, Ontario
One year old detached home fully upgraded, C elevation with stucco & stone. 9feet basement ceiling, enlarged windows. Beautiful custom kitchen with huge cabinets, pantry & quartz counter. Counter depth fridge, gas & electric stove line. Upgraded stainless steel appliances. Vinyl floor on both floors. Huge master br with 2 closet {W/I}, 4pc ensuite bath with standing shower , niche, upgraded porcelain tiles. Beautiful 2nd bath with porcelain tiles & niche. All good size bedrooms with vinyl floor. 2nd floor laundry. Double garage with GDO & main door entry. 3pc rough in bath in the basement. Close to all amenities, just minutes away from Brantford General Hospital, top-rated schools, parks, shopping plazas, restaurants, and public transit. Don't miss out on this incredible opportunity to own a beautiful, move-in-ready home in one of Brantford's most desirable neighborhoods. (id:60626)
Homelife Silvercity Realty Inc
1 Maple Road
Mckillop Rm No. 220, Saskatchewan
ACREAGE: This one-of-a-kind acreage is waiting for you. 13.51 acres, sprawling 1,682 sq. ft., Bungalow features: large eat-in Oak Kitchen has double stainless steel sink and built-in dishwasher, convenient patio doors to deck, which leads to the hot Tub and firepit, overlooking spacious green space: formal Dining, Three Bedrooms, Three Bathrooms, Half bath ensuite off spacious Primary bedroom & walk-in closet. The main floor Laundry room has a double stainless steel sink and built-in cabinets with lots of storage. The full basement has an insulated cold room. There are several outbuildings, a Warehouse with Office/Laundry/Mechanical, a Bathroom, and a walk-in freezer, to name a few rooms in this 4,704 sq. ft. heated space. The Barn has a recently installed green steel roof. There is a spacious detached garage & plenty of outdoor parking. The property is zoned Residential/Commercial. It was a meat packing plant; however, the possibilities are a dream away. Three septic tanks, all pump-outs. No overhead power lines. Double softener and iron filters included. The dugout irrigates the gardens. Welcome to Strasburg/The heart of Last Mountain Lake, which features many community organizations: a Golf Course, Churches, Daycare, Library, Medical, senior Living, splash Park, Rink, and William Derby School, Grades Kindergarten to 12. Strasbourg has all the city amenities. It is a beautiful place to live, work, and raise a family. Call today for your private viewing and more details, including the equipment list. Directions: take #11 to Lumsden, #20 to Strasbourg, then Right on #731 6.5 km. Turn Right at the first gravel intersection to the acreage for sale is posted. (id:60626)
Sutton Group - Results Realty
151 Lupine Road
Manning Park, British Columbia
Log home at Manning Park. Over 3500 Square feet of custom built home. Rustic charm with modern elegance and function. Vaulted ceilings, wood stove, fireplaces everywhere. The fully self contained basement suite has its own separate laundry. The suite works beautifully for family, friends, or as short or long term rental. This lovely well cared for home is surrounded by trees, forest paths, lakes rivers and mountains. Walk, ride, climb, swim, paddle, ski, Manning park is a Treasure with something for everyone. Your family deserves it you deserve this. Come and have a look. (id:60626)
Laboutique Realty (Kelowna)
2565 Page Road
Ottawa, Ontario
Opportunity knocks in the heart of Orléans! This well-maintained bungalow with SDU (Secondary Dwelling Unit) in the basement offers excellent versatility - ideal for investors, multi-generational living, or owner-occupiers looking to supplement their mortgage. The upper unit features 2 bedrooms, 1 full bath, a bright living room with a large bay window, and a cozy gas fireplace. The lower unit also offers 2 bedrooms and boasts 2 full bathrooms, including a 4-piece ensuite off the primary bedroom. Durable LDP flooring runs throughout the lower unit. The home is equipped with a single forced air natural gas heating and central air conditioning system that services both units, ensuring year-round comfort. Each unit includes in-unit laundry, and the property is complete with an attached 1-car garage plus parking for four more vehicles in the double tandem driveway. Located in a highly accessible area near transit, parks, schools, shopping centres, and the highway, this property is walking distance to everyday conveniences and just minutes from Innes Road, Ray Friel Rec Complex, and Trim Station. A rare and flexible opportunity in one of Orléans most established neighbourhoods - a smart addition to any portfolio or a comfortable space for extended families. 24 hour irrevocable on all offers. (id:60626)
RE/MAX Hallmark Realty Group
5702 50a Street
Drayton Valley, Alberta
This Commercial Property offers 1.2 ACRES in an extremely High-Visibility location & close proximity to HWY 22! The building is steel frame construction with 24 gauge roof cladding! There are 3 bay doors, one measuring 14’ x 14’ and two are 14’ x 16’, providing ample access for larger vehicles. Inside, there is a dedicated office & admin area, a mezzanine for additional storage or workspace, and a versatile STUDIO APARTMENT upstairs, complete with a kitchenette and 3-piece bath that can also function as office space. The property includes a 12'x22' MAINTENANCE PIT, designed for vehicle oil changes or maintenance & strong enough to accommodate the heaviest vehicles. This pit is equipped with a clean oil tank and a used oil tank connected to a waste oil furnace, enhancing its utility. Additionally, the property generates approximately $2,000 per year in revenue from the Pattison sign! This property is ideal for automotive, repair, or service-related businesses. *All outlines on drone photos are approximate (id:60626)
Century 21 Hi-Point Realty Ltd
57 Peppler Street
Waterloo, Ontario
Welcome to this beautifully maintained 3-bedroom, 2-bathroom home nestled in a family-friendly neighborhood of Uptown Waterloo. Location is prime with walking distance to the city center and all amenities it has to offer. From the moment you arrive, you ll be captivated by the homes inviting curb appeal with a well-manicured front lawn, mature and a welcoming front porch that sets the tone for the warmth inside. Once inside you will love all three finished levels with plenty of upgrades starting with updated kitchen featuring modern appliances and plenty of cabinet space and large countertops perfect for cooking and hosting. Next come bright and airy living spaces large windows flood the main family area with natural light, creating a bright and welcoming atmosphere. Spacious bedroom and full bathroom makes the main level even more convenient. On the second level you will find two more fair size bedrooms filled with natural light. Basement is another example of smart lay out. Nice rec room with an office corner, exercise zone, a laundry room and 4 piece bathroom are super functional and ready to go. With almost zero maintenance the back deck and the side yard with gazebo just calls for those awesome gatherings with friends or family members. Last but not the least private double driveway is another cool feature of this amazing property. Recent upgrades include: 200 AMP electrical panel and EV charger - 2021, washer and drier - 2022, water heater (rented) - 2022, heat pump - 2022, AC - 2022, roof and gutters - 2022, Insulation (attic, walls)-2023, water softener - 2024 (id:60626)
RE/MAX Icon Realty














