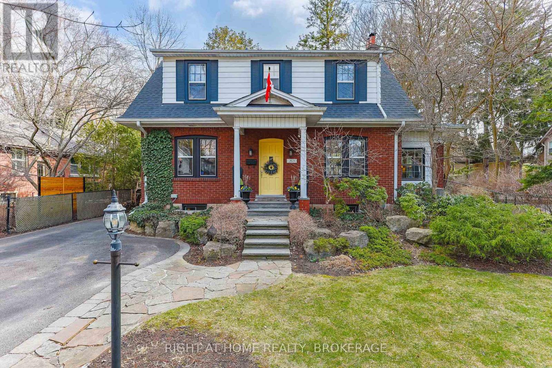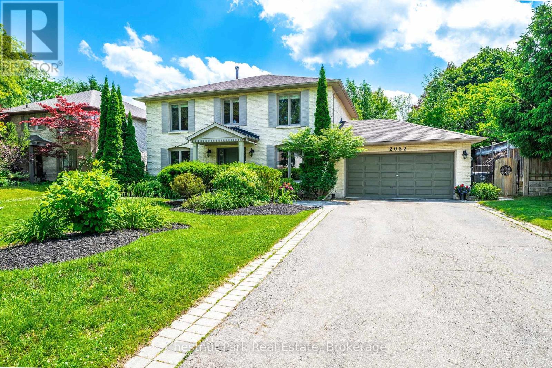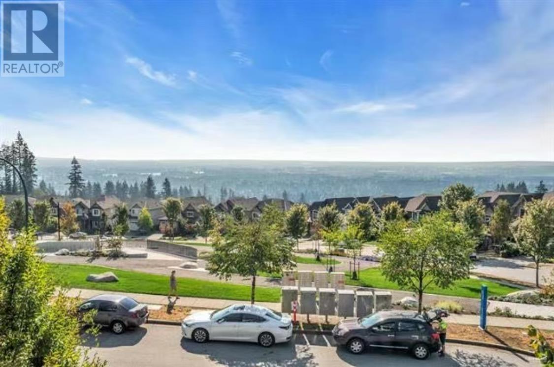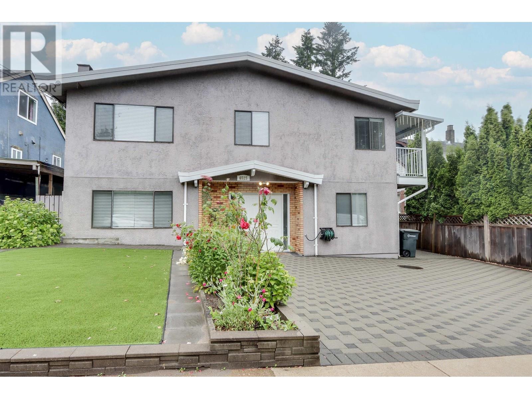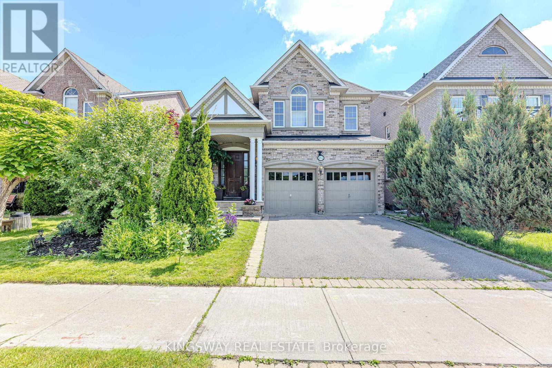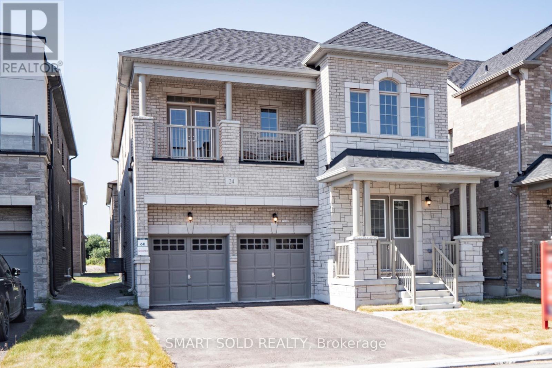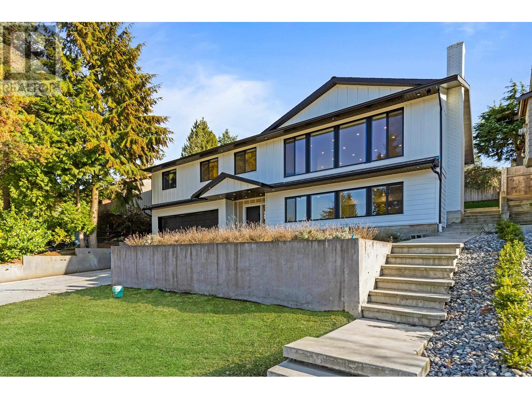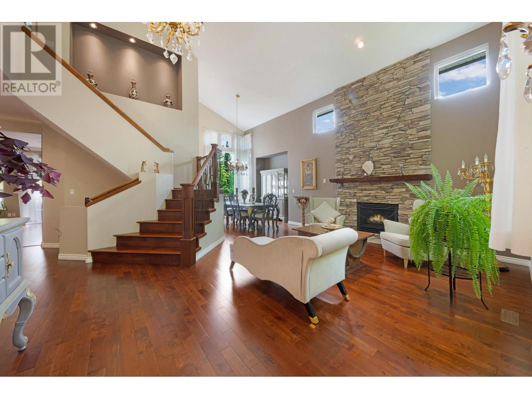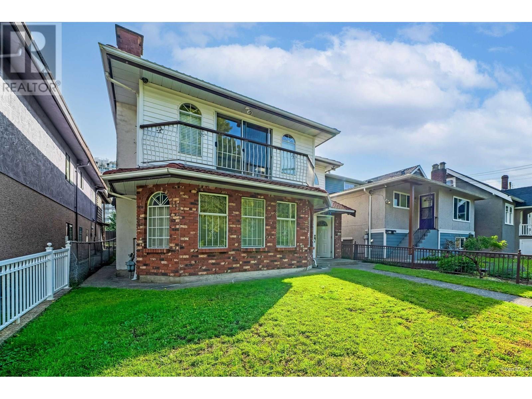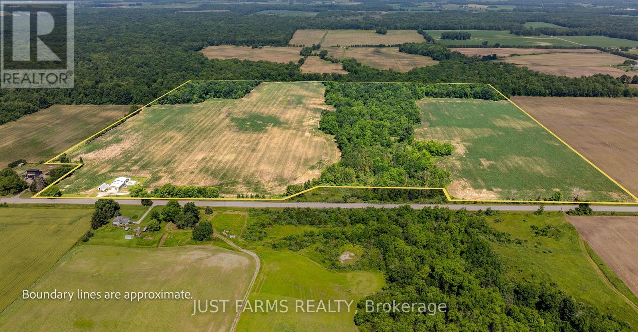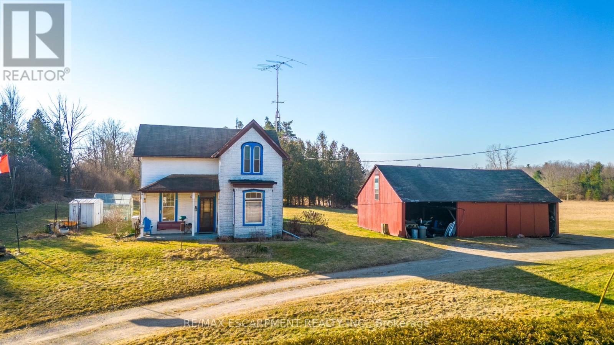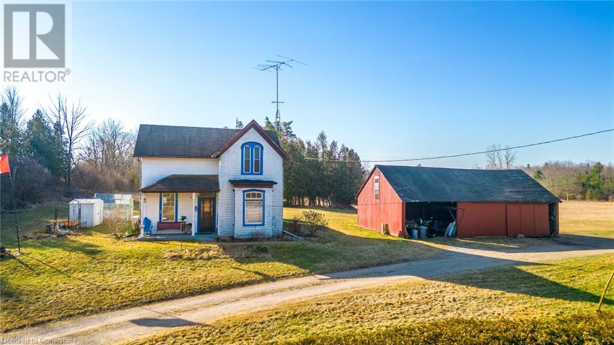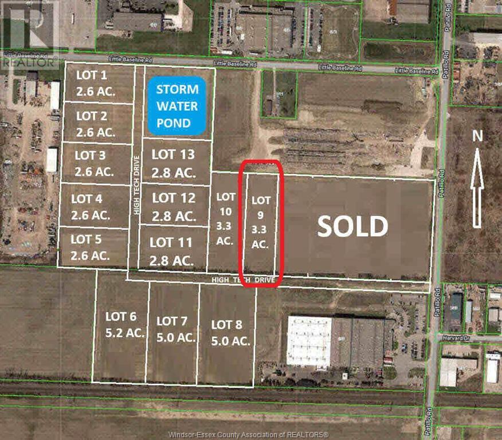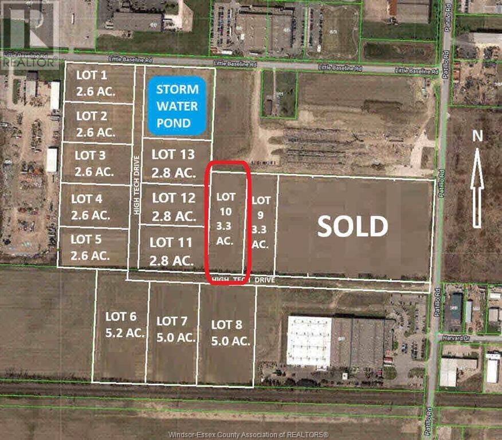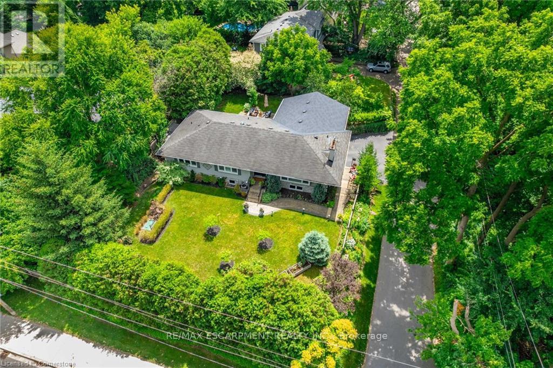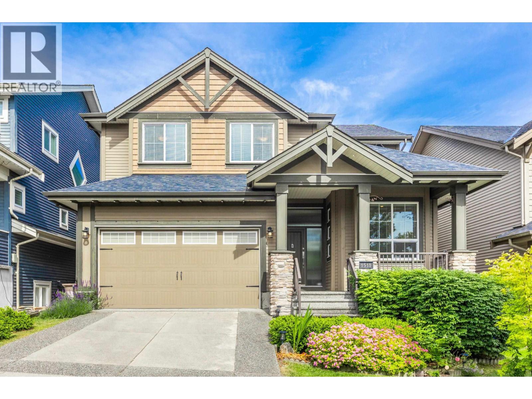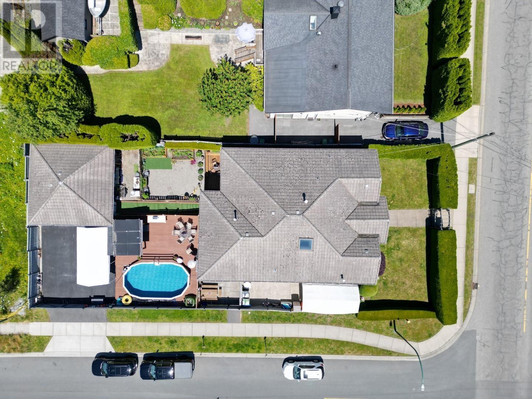67 James Walker Avenue
Caledon, Ontario
This exceptional 5-bed, 6-bath home offers spacious living with each bedroom featuring a private ensuite and customized walk-in closet. Enjoy 10-ft ceilings on the main floor, 9-ft on the second, a main-floor office, and smooth ceilings throughout. Features include 4 engineered hardwood, oak veneer stairs with metal pickets, crown molding, upgraded baseboards, and main-floor laundry.The walk-out basement boasts 9-ft ceilings, upgraded French doors to a ravine, and rough-ins for a separate suite, including plumbing, electrical, and gas line for BBQ. Optional side entrance available. Additional Features: 200 AMP service, 2-car garage with openers, 4-car driveway parking. Steps to trails, nature, and recreational amenities. (id:60626)
RE/MAX Realty Services Inc.
10310 140 Street
Surrey, British Columbia
ATTENTION Investors & Developers! Mid-Rise zoning up to 2.5 FSR! This 22,603 sqft Land Assembly at a great location has it all - walking distance to Central City Mall, Skytrain, Library, Recreation Centre, shopping, restaurants, and much more! Buyer to verify with the City of Surrey for 140 Street Corridor updates as this area is still in transition. An excellent opportunity to partake in the fast-paced urbanization of the Central Surrey area! Listed at $280 psf, to be sold in conjunction with 10320 140 St. AND 14029 103 Ave. (id:60626)
Macdonald Realty (Delta)
5858 Bryant Street
Burnaby, British Columbia
Attention Investor & Developer! Big lot size 50' x 131' property with lane in the highly desirable Upper Deer Lake area. The upper level was newly renovated 3 years ago. This property has a SOUTHERN exposed backyard and DOUBLE detached garage. The main level showcases a bright & spacious living room, gas fireplace, dining room, kitchen, 3 bedrooms & a bathroom.Live in or build your dream home! Fantastic location close to Deer Lake, Kisbey Park, buses, Metrotown, TNT, Crystal Mall & restaurants. Close to BCIT, Vancouver, short walk to #144 SFU bus and Hwy #1 access. Zoned under the new Small-Scale Multi-Unit Housing District, this property presents exciting development for multiple units. Great opportunity to live in, rent out, or build your dream project. (id:60626)
Metro Edge Realty
263 Hart Avenue
Burlington, Ontario
Charming Century Home in Coveted Roseland Location - Rarely offered and rich in character, this beautifully preserved century home sits proudly on a generous 62' x 120' lot in one of Burlington's most desirable neighbourhoods. Timeless architectural details like leaded glass windows, elegant crown mouldings, and a classic wood-burning fireplace blend seamlessly with modern comforts to create a warm, welcoming space.Step inside to find a bright and spacious living room with a picture window that floods the space with natural light. The large primary bedroom offers a peaceful retreat, complemented by two additional well-sized bedrooms perfect for family, guests, or a home office.Outside, lush perennial gardens surround a backyard oasis designed for entertaining, featuring a custom natural gas fire pit, hot tub, and ample room to gather and relax.Located within top-rated school districts (John T. Tuck PS,Nelson HS, Assumption CSS) and just steps from the Lake, downtown, and convenient shopping, this is a rare opportunity to own a piece of Burlington's history in an unbeatable location. A must-see property that promises both charm and lifestyle. (id:60626)
Right At Home Realty
2060 Lakeshore Road Unit# 1004
Burlington, Ontario
Luxury Waterfront Living at Bridgewater's Private Residences! Own a stunning 2-bedroom, 2-bathroom corner suite in Burlington's premier waterfront residence, spanning over 1,600 sq. ft. with floor-to-ceiling windows and sweeping southeast-facing lake and city views. Enjoy two private balconies, including a wraparound terrace, perfect for breathtaking sunsets over Lake Ontario and the Niagara Escarpment. Refined interiors feature extra-wide custom floors, crown molding, valance lighting, and built-in cabinetry. The chef's kitchen boasts integrated appliances, quartz countertops, extended cabinetry, and a spacious island, ideal for entertaining. The primary suite offers a walk-in closet and spa-inspired ensuite with heated floors, a jet shower, and double vanity. The second bedroom includes a private terrace and access to a beautiful 4-piece bath. Exclusive Amenities & VIP Privileges Residents enjoy a party lounge, rooftop terrace, gym, piano room, and VIP access to The Pearle Hotel & Spa, featuring a second fitness center and a resort-style indoor pool. Prime Downtown Location Steps from boutique shopping, fine dining, local festivals, and vibrant entertainment, a rare opportunity to own luxury waterfront living in Burlington's most coveted address. Book your private showing today! (id:60626)
Heritage Realty
2052 Chippewa Trail
Mississauga, Ontario
Stunning 4+2 bed, 4 bath family home on a quiet, tree-lined street in Mississaugas prestigious Oakridge community. This spacious property features a stunning backyard oasis with salt water pool, an updated kitchen with granite counters & stainless steel appliances, formal living/dining rooms, main floor laundry and a cozy family room with life-like gas fireplace. Upstairs offers 4 generous bedrooms, including a primary suite with walk-in closet and ensuite. Fully finished basement with 2 beds, gas fireplace, another full bathroom, large rec room, cold cellar and plenty of storage. The double car garage with extra long driveway provides ample parking. This is the perfect home to raise your family and entertain family and friends all while being conveniently located near top schools, parks, QEW & GO. (id:60626)
Chestnut Park Real Estate
3501 Sheffield Avenue
Coquitlam, British Columbia
Incredible house with spectacular Mountain, City and River view in the sought-after Burke Mountain! This amazing house over looking the beautiful Sheffield park. High ceiling entrance, luxury living room with huge windows and dining room connected to the patio, expanding the VIEWing area! Chef-sized kitchen with granite counters plus a spacious spicy kitchen. Every bedroom is huge. Basement has an one-bedroom legal suite. 2 year old washer and dishwasher.Two-car garage and long driveway can park 4 cars in total! Enjoy your AMAZING future home! Open house:May 3 Sat. 12:30pm-2pm (id:60626)
Nu Stream Realty Inc.
6525 Denbigh Avenue
Burnaby, British Columbia
This home is a must see! Convenient location. Walking distance to Metrotown shopping mall, skytrain and bus stop. plus mortgage helper with two bedroom suite. Completely updated, includes new kitchen, new paint, water tank replaced 3 years ago, roof 5 years old and furnace serviced recently. (id:60626)
Srs Panorama Realty
651 Via Romano Boulevard E
Vaughan, Ontario
Welcome to this Beautiful detached home in the heart of prestigious Patterson. including a beautifully finished 1+Den basement W/Eng Hardwood ,Rec , Lots Of Storage .Plaster Mouldings*:Extra Lg Powder Room, Prof Organized Laundry Room ,French Doors In Office,*Mbr:6Pc Bath&Jacuzzi* Custom Crystal Rods & Drapery, Swarovski Lights & Pot Lights*Professional Landscaping* Import Custom Lights*Custom Window Drapery* Interlock Patio &Perennial Flowers*Sprinklers* BBQ Gas piping .A True Master Piece Not To Be Missed! (id:60626)
Kingsway Real Estate
24 Current Drive
Richmond Hill, Ontario
This Brand-New Greenpark Detached Home Sits On A Rare 41Ft Lot With No Sidewalk In A Prime Richmond Hill Location. Glenrowan-2 Model Offers Close To 3000 Sqft Above Grade With Over $110K In Premium Upgrades. Soaring 10Ft Ceilings On Main, 9Ft On Second Level, Wide 7 3/4" Hardwood Floors, Pot Lights(2025), Designer Fixtures, And A Wrap-Around Front Porch. Gourmet Kitchen Features Quartz Counters, Upgraded Cabinets, LED Valance Lighting, Stylish Backsplash, And A Full Set Of Brand-New Appliances(2025). All Bathrooms Have Raised Vanities, Frameless Showers, And Modern Fixtures. Main Floor Offers A 5th Bedroom With Private 3Pc Ensuite Perfect For Guests Or Multigenerational Living. Upstairs Includes 4 Spacious Bedrooms: Primary Suite With Double Walk-In Closets & Spa-Like 5Pc Ensuite, One Bedroom With Private Ensuite, Two Bedrooms With Semi-Ensuite. A 60 Sq Ft Second-Floor Lifestyle Balcony Adds Extra Outdoor Living Space. Pre-Wired For Security Cameras, Whole-Home Wi-Fi, Ceiling Speakers, EV-Ready Garage, And PVC Conduit For Future Pot Lights. Close To Top Schools (Richmond Green, Bayview IB, Alexander Mackenzie IB & Arts), Parks, Costco, Lake Wilcox, Hwy 404 & All Amenities. A Turn-Key Luxury Home In A Prestigious Community. (id:60626)
Smart Sold Realty
2314 Oneida Drive
Coquitlam, British Columbia
A COMPLETE PACKAGE. Nestled in quiet Chineside, a COMPLETELY reimagined 2 storey home combines modern luxury&natural beauty. Gorgeous main inc/expansive new windows flooding an open-concept space w/natural light & breathtaking INLET+MOUNTAIN views. Stylish engineered flooring. custom dream kitchen w/waterfall island, premium appliances & custom cabinetry w/blum hinges is a focal point to living+dining, walkout to spacious South exposed private tiered yard. A cozy primary bed w/luxurious ensuite+walk-in closet, +3 spacious beds. Customize your BSMT - Large 1 bed suite OR potential to retain rec room for above w/add'l wall! Overheight garage w/EV charger & rough-in driveway heat. New furnace, A/C, tankless H/W, Sonos speakers. New exterior siding, soffits & gutters! A DREAM COME TRUE! Located in the Baker Drive Elementary, École Dr. Charles Best Secondary catchment, this home offers excellent schools and future development potential with TO4 zoning! (id:60626)
Oakwyn Realty Ltd.
6 Linden Street
Port Moody, British Columbia
Located in the Prestigious Heritage Woods Neighbourhood, welcome to Linden Court. An immaculate home awaits you, from the entry, towering ceilings in one of two family rooms, surrounded in natural light & a real stone fireplace. Step into an elegant custom kitchen, with real wood cabinets, stainless steel appliances & a view into a landscaped private garden featuring a waterfall. Alleviate stress in large spa-inspired bathrooms, or take a stroll to one of the many nearby trails. Perfect for large families with a proper walk out basement suite, with no shortage of natural light, or views of the gorgeous garden. A mere 5 minute walk to Heritage Wood High School & Elementary. 10 minute drive to Butzen Lake, makes this location second to none! (id:60626)
Zolo Realty
2232 Wenonah Street
Vancouver, British Columbia
Spacious family home in emerging Norquay Village! This 2,882 square ft property offers 6 bedrooms, 3 bathrooms on a generous 33 x 132 lot. Perfect for large families or great income from the spacious self-contained suite! Located on quiet residential street across the street from the NEWLY renewed Brock Park! Short walk to Gladstone Secondary & John Norquay Elementary. The area benefits from City of Vancouver's revitalization plan with excellent growth potential. Transit-friendly location along Kingsway corridor and a short walk to Nanaimo Skytrain! Ideal blend of peaceful neighborhood living with urban convenience in East Vancouver's most promising community. (id:60626)
One Percent Realty Ltd.
3303 1335 Howe Street
Vancouver, British Columbia
This 2 bed 2 bath south-east corner home offers incredible views of False Creek & Granville Island. Features include: A/C, smart-homes system, automated lighting, built-in speakers & motorized blinds. Primary bedroom with spacious walk-in closet that leads into a stunning primary bath enveloped in 24"x24' floor to ceiling marble tiles, Kohler fixtures & heated floors. Chefs kitchen with oversized island with built in wine fridge, includes premium appliance package with Sub Zero, Wolf & Asko. Resort style amenities with outdoor pool, hot tub, gym, steam room, sauna, enclosed dog area, party room & 24 hr concierge. PRIVATE double car garage & storage locker. (id:60626)
Engel & Volkers Vancouver
1052 Longwoods Road
Southwest Middlesex, Ontario
Discover the potential of this expansive 123 acre farm conveniently located on the north side of paved Longwoods Road just 4km west of Wardsville. This farm offers 77 acres of tiled workable land currently used for cash crops and planted in corn. Tile map available. 2023 corn yields were 205 bu/acre and 2024 soybeans were 65 bu/acre. The remaining 45 acres feature natural bush, gully, and a small stream, adding both charm and diversity to the landscape. Nestled in the bush is a 26' x 32' cabin perfect for summer or winter retreats. There is a fully insulated 50' x 56' shop on the property with cement floor and 42' x 36' x 14' addition with three-phase hydro. It is currently leased and provides additional income of approximately $26,000 annually. Don't wait, this location offers both rural charm and convenience! Seller willing to leaseback bush with cabin. (id:60626)
Just Farms Realty
12 Scottdale Court
Pelham, Ontario
Nestled in the heart of Fonthill, this luxury home offers a rare blend of elegance, tranquility, and natural beauty. Tucked away on a private court, the property overlooks a valley leading directly into the picturesque Short Hills. The backyard, with lush trees and rolling hills, feels like a northern retreat year-round. From the moment you step through the front door, you're greeted by an inviting foyer that sets the tone for the home's graceful, open design. To your left, a sunlit office with a large bay window and a fireplace invites quiet productivity, while the right leads to a powder room. The main living areas are designed for grand entertaining and intimate family moments. Natural light pours in, illuminating the modern kitchen, outfitted with custom cabinetry, quartz countertops, an island with hidden storage, and Café appliances. The kitchen flows into the dining room, with its vaulted ceilings and expansive windows framing breathtaking views of the backyard. Step outside from either room to the decks - one perfect for BBQing and another ideal for unwinding. The living room, complete with a fireplace, provides a serene retreat for relaxing evenings. A laundry room adds convenience with custom cabinets and a Wi-Fi-enabled washer and dryer. The herringbone porcelain tile floor adds a touch of elegance to this hardworking space. Upstairs, a thoughtful layout ensures privacy and comfort. The primary suite offers a walk-in closet and an ensuite with heated floors, a shower with double shower heads, an oversized double sink vanity, and a skylight. Across the hall are 3 inviting bedrooms and a 4-piece bath. The walk-out basement is a world of its own with a family room, separate bedroom, 3-piece bath, and roughed-in plumbing for a kitchenette. This home is more than just a property; it's a lifestyle. From quiet moments of relaxation to hosting unforgettable gatherings, this Fonthill gem invites you to experience the harmony of luxury living and nature's serenity. (id:60626)
Royal LePage NRC Realty
962 Concession 10 Road W
Hamilton, Ontario
Enjoy this 76-acre property with an original 1850s farmhouse on it. This home has been lovingly maintained by the same family for the past 64 years and is in great shape from top to bottom! The long driveway leading from the road and expansive front yard provides good privacy from the hustle and bustle of the street. This land was farmed decades ago, but currently has about 1/4 of the property cleared, and the remaining acreage is bush and trees. Currently zoned A2. Fantastic highway access and so close to amenities in Carlisle, Waterdown, and Puslinch. This is an amazing opportunity to own acreage and build your dream home. (id:60626)
RE/MAX Escarpment Realty Inc.
962 Concession 10 Road W
Puslinch, Ontario
Enjoy this 76-acre property with an original 1850’s farmhouse on it. This home has been lovingly maintained by the same family for the past 64 years and is in great shape from top to bottom! The long driveway leading from the road and expansive front yard provides good privacy from the hustle and bustle of the street. This land was farmed decades ago, but currently has about 1/4 of the property cleared, and the remaining acreage is bush and trees. Currently zoned A2. Fantastic highway access and so close to amenities in Carlisle, Waterdown, and Puslinch. This is an amazing opportunity to own acreage and build your dream home. Future potential to add second, detached dwelling pending Hamilton by-law (policy C.3.1.2 e) passing. Don’t be TOO LATE*! *REG TM. RSA. (id:60626)
RE/MAX Escarpment Realty Inc.
Lot 9 High Tech Drive
Lakeshore, Ontario
Lot # 9 is a 3.3 acre Industrial parcel in the New ""High Tech Industrial Park"" in Lakeshore. Located south of the EC Row Expressway just off Patillo Rd. This New 66.9 acre Industrial has an L-shaped Road with entrances from Patillo Rd and Little Baseline Rd. The name of the new road is High Tech Drive that will have all new fully serviced industrial lots. Lot 9is 3.3 with a frontage of 228 ft & a depth of 641 feet & is being offered for sale at $650,000 per acre. This lot can be combined together with other lots to create larger acreages. The property is Zoned M1 Industrial with many permitted uses contact L/S for complete information. (id:60626)
Royal LePage Binder Real Estate
Lot 10 High Tech Drive
Lakeshore, Ontario
Lot # 10 is a 3.3 acre Industrial parcel in the New ""High Tech Industrial Park"" in the Municipality of Lakeshore. Located south of the EC Row Expressway just off Patillo Rd. This new 66.9 acre Industrial has an L-shaped Road with entrances from Patillo Rd and Little Baseline Rd. The name of the new road is High Tech Drive that will has all new fully serviced industrial lots. Lot 10 is 3.3 acres with a frontage of 228 feet and a depth of 641 feet and is being offered For Sale at $ 650,000.00 per acre. This lot can be combined together with other lots to create larger acreages. The property is Zoned M1 Industrial with many permitted uses Contact the listing salesperson for complete information. (id:60626)
Royal LePage Binder Real Estate
4306 Lakeshore Road
Burlington, Ontario
Exceptional opportunity on the prestigious south side of Lakeshore Road, right next to the iconic Palette Mansion. This beautifully renovated 3+2 bedroom, 3-bathroom bungalow offers over 3,400 sq. ft. of finished living space and a flexible layout ideal for downsizers, multigenerational living, or income potential.The main level boasts 3 spacious bedrooms, including a private primary suite with a generous walk-in closet and a spa-like 5-piece ensuite. The gourmet kitchen, elegant dining area, and sun-filled living room with fireplace create an inviting space perfect for both everyday living and entertaining.The fully finished lower level features a separate entrance, large family room with fireplace, wet bar, 2 additional bedrooms, and a full bath a perfect setup for extended family, guests, or rental use.Enjoy multiple outdoor living areas, including a welcoming front patio and a private side terrace, ideal for alfresco dining or quiet moments. The smart L-shaped layout enhances privacy and natural light, and the inside-entry garage adds convenience.Located in one of Burlingtons most desirable school districts and just steps to the lake, parks, trails, and all amenities this is Lakeshore living at its best! (id:60626)
RE/MAX Escarpment Realty Inc.
1511 Dayton Street
Coquitlam, British Columbia
IMMACULATE 4-bedroom, 3.5-bathroom home on a quiet cul-de-sac in sought-after Burke Mountain! Built in 2013 and very gently lived in, this home literally feels brand new-there's nothing to do but move in. Soaring extra-high ceilings, A/C and an oversized kitchen with s/s appliances, professional grade hood fan, wine fridge, and a spice kitchen make this home a dream for entertainers. The spacious basement rec room with sep. entrance offers incredible flexibility and is easily suiteable. With pristine finishes, plenty of upgrades and thoughtful design throughout, this home is a rare find. Bonus: the flat, usable back yard is perfect for the kids & pets. Don't miss your chance to own a like-new home in a fantastic location! (id:60626)
Royal LePage Sterling Realty
151 Nevada Crescent
Vaughan, Ontario
Welcome home to this immaculate executive home with 3 car garage with EV Port plug proudly set on its premium fenced lot with gorgeous landscaping & located in a prestigious high-demand community close to amenities. Interlocking walkway leads you to the covered porch & double door entry into the 2 storey foyer with 3 way fireplace. Lots of natural light throughout. Chef's kitchen with ample cabinetry & counter space, centre island, Stainless Steel appliances & large breakfast area with garden door walkout to the private deck overlooking the backyard.Living room with coffered ceiling. Family room with french doors. Convenient main floor office. Primary bedroom with spa-like 5pc ensuite with soaker tub & large walk-in closet. Spacious secondary bedrooms. Finished walk-out lower level offers plenty of extra living space with its Gym area & Recreation Room with gas fireplace, a 3pc bathroom, separate sitting area, 2nd office & plenty of storage space. Wood & ceramic floors throughout. Handy separate side entrance to main level.Spectacular private backyard with impressive gardens, quaint interlocking patio, mature trees, landscape lighting and garden shed. Lower level rough-in for natural gas stove and gas dryer. 40 year roof shingles (completed 10 yrs ago). Includes: All electric light fixtures, fridge, chest freezer, gas stove, dishwasher, window coverings, washer and dryer, furnace, central air conditioner, hot water tank, central vacuum system with floor sweep, garage EV port plug, irrigation system with rain sensor, rooftop HD 4K antenna, awning, garden shed, landscape lighting, garage door openers and remotes, security cameras, cold room shelves. (id:60626)
RE/MAX Hallmark Realty Ltd.
306 Marmont Street
Coquitlam, British Columbia
Prime Coquitlam Location! This 3,450 square ft home plus 1,570 square ft crawl space blends comfortable living with future development potential. The main home features 4 beds, 2 baths, traditional living/family rooms, A/C & a huge covered patio with stunning views. Below are two self-contained suites (3 bed + 1 bed) with separate entries & new appliances - perfect for rental income. Enjoy a heated 2-car garage, above-ground pool, patios & lush gardens. Endless potential in a growing area! one you don't want to miss (id:60626)
Sutton Group-West Coast Realty




