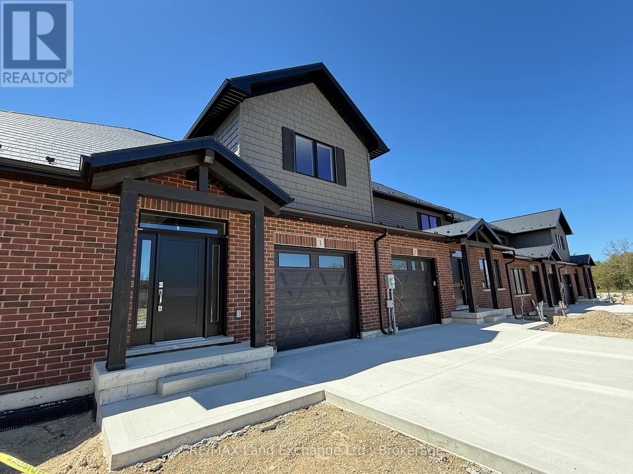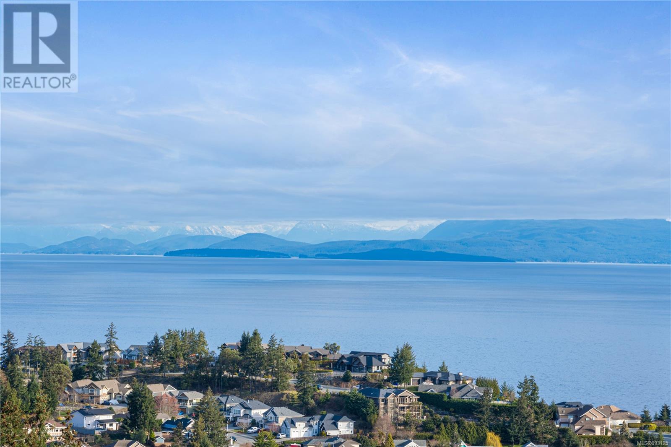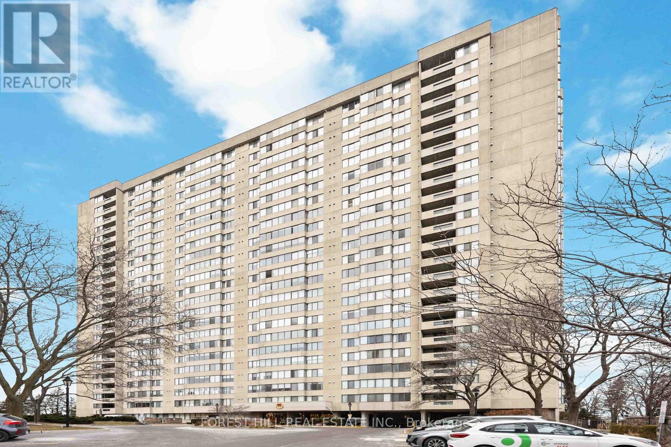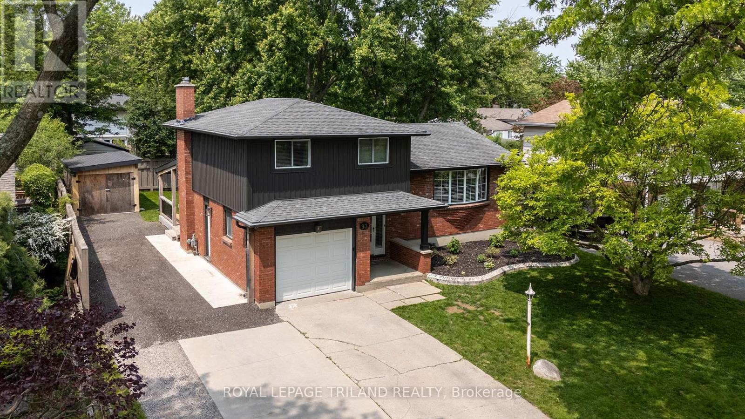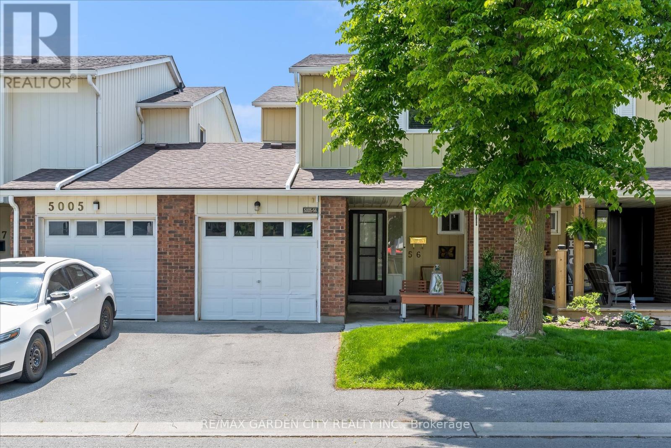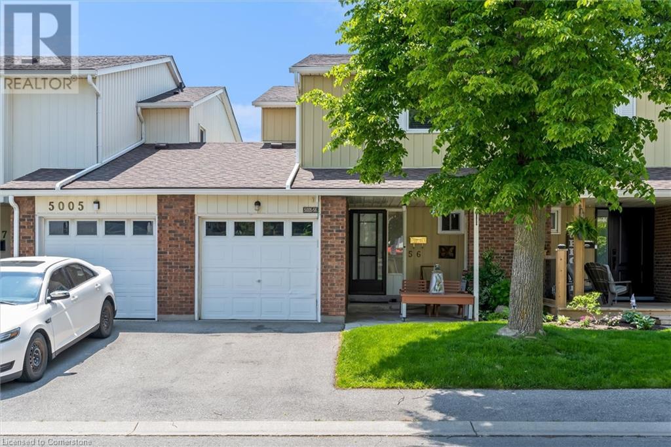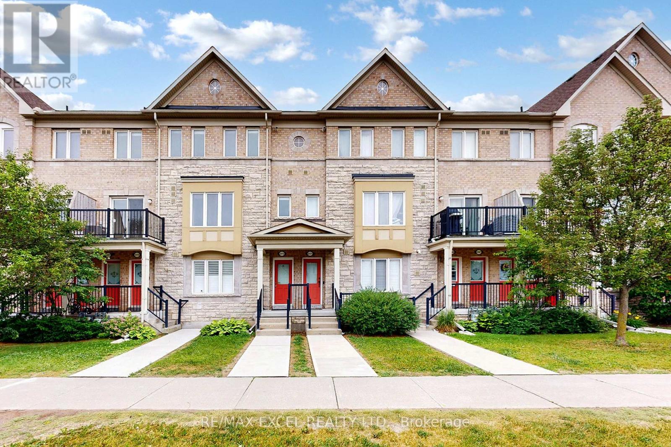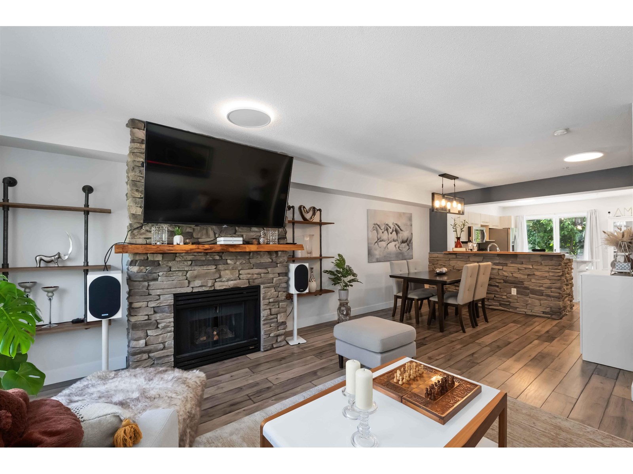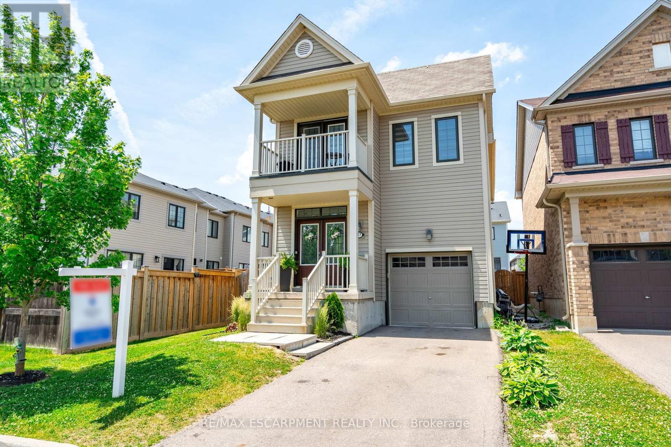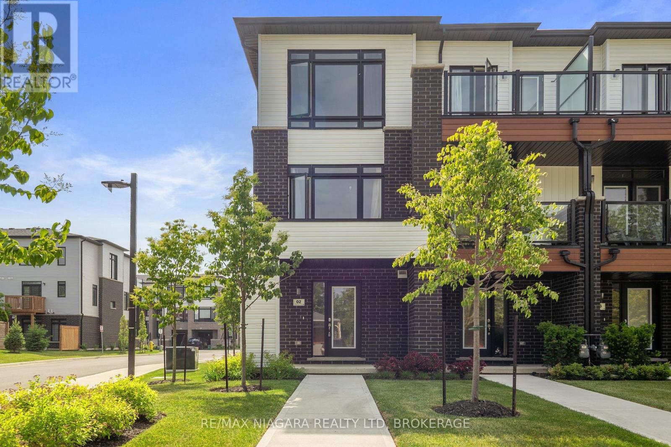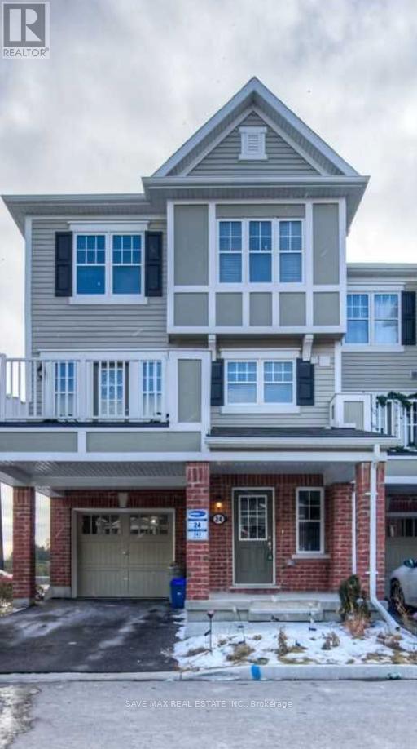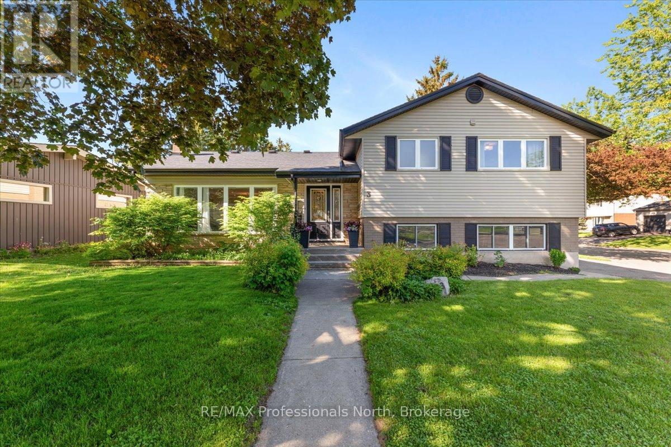Unit 1 - 8 Golf Links Road
Kincardine, Ontario
Bradstones Mews will offer a discount of $10,000 to the first 2 purchasers in the newest upscale townhome development in Kincardine. This development will consist of 36 residences located right across the street from the Kincardine Golf and Country Club , one of Canada's oldest golf courses. It's also just a short walk to the beach (711 m), hospital and the downtown core. This outside (end) unit will have a main floor primary bedroom that will allow you to enjoy all the home's features on one floor. You will find 2 bedrooms with full bath upstairs on the second storey. All the features that home buyers have come to expect from Bradstones Construction will be included in these homes. This development will be offered as a vacant land condominium where you would have exclusive ownership of your land and home, and pay a common elements fee (condo fee) of $190 per month to maintain the roadways and infrastructure. Call today for all the details and your best selection of interior finishing options and location. Some photos are Artist Rendering, final product may differ. (id:60626)
RE/MAX Land Exchange Ltd.
Unit 4 - 8 Golf Links Road
Kincardine, Ontario
Bradstones Mews is the newest upscale townhome development in Kincardine, consisting of 36 residences located just a short distance to the beach and the downtown core. The homes will range in size from 1870 sq.ft. for the 1.5 storey home to 2036 sq.ft for the 2 storey style. Compared to other available options , these homes will be much larger and feature full basements. The basements can be finished (at additional cost) to provide almost 3000 sq.ft. of finished living area. Take a look at the Builder's Schedule A to see all the features that home buyers have come to expect from Bradstones Construction. This development will be offered as a "vacant land condominium" where you pay a common element fee (condo fee) of $180 per month to maintain the roadways and infrastructure and still have exclusive ownership of your lot and building. Call today for the best selection in this exciting new development. Some photos are Artist Rendering, final product may differ. (id:60626)
RE/MAX Land Exchange Ltd.
3628 Keswick Bv Sw
Edmonton, Alberta
**SOUTH EDMONTON**KESWICK COMMUNITY**FINISHED BASEMENT**SECOND KITCHEN**SIDE ENTRY**This nearly 2,414 sq. ft. home offers 5 spacious bedrooms, a gourmet kitchen with a large quartz island, and an elegant living room with soaring ceilings. The main floor includes a front den ideal for a home office, while upstairs features a bonus room, convenient laundry, and a luxurious master suite with a 5-piece ensuite. With a separate side entrance to the basement, it’s perfect for extended family or a potential suite. Enjoy nearby walking trails, parks, playgrounds, and golf courses—all just steps away. Includes an oversized double garage. Completing the package is an oversized double garage, offering ample storage and parking. This is more than just a house. Don’t miss the opportunity to live in a community where nature, luxury, and convenience come together effortlessly. (id:60626)
Nationwide Realty Corp
3348 Powell Road
Kamloops, British Columbia
Modern and Private Lakeview Home with Stunning Updates - Experience contemporary living in this updated 3-level home across from Pinantan Lake. Offering 4 bedrooms and 2.5 baths, this property features: Breathtaking Views - enjoy the gorgeous lake views from multiple vantage points throughout the home, enhanced by abundant windows that bring in the natural beauty. Spacious Main Floor - Open floor plan with a modern new kitchen including quartz counters, new flooring and lighting, propane fireplace. Partially covered lakeview deck off the dining area. Upper Level Comfort - 3 bedrooms, open den, and an updated, spacious bathroom. Flexible Lower Level - Separate 1-bedroom guest space with kitchenette or non conforming suite with it's own laundry and 3 pc bathroom. Additional Updates: Exterior and interior paint, deck renovations, driveway, new retaining wall with stairs, and updated lighting and flooring. Located 30 minutes from Kamloops, with nearby school and store, and abundant outdoor recreation. (id:60626)
RE/MAX Real Estate (Kamloops)
104 4745 Grandview Crt
Nanaimo, British Columbia
This breathtaking ocean-view townhome offers panoramic vistas of the Strait of Georgia, coastal mountains, and city skyline from all three levels. Located in a quiet, well-kept community near recreation, shopping, and schools, this spacious home blends natural beauty with everyday comfort. The main level features open-concept living and dining areas, cozy gas fireplace, updated kitchen with granite countertops, and a large view deck—ideal for relaxing or entertaining. The lower level hosts a large primary bedroom with 4-piece ensuite, second bedroom, 3-piece bath, laundry, private patio, and two crawl spaces for excellent storage. Upstairs, a generous bedroom provides flexibility as a guest room, office, or studio. Elegant hardwood and tile flooring, heat pump, garage, and outdoor free parking complete the home. No age restrictions. BBQs permitted. Rentals and Pets allowed with reasonable restrictions. Embrace a peaceful, view-filled lifestyle—quick possession available. (id:60626)
Exp Realty (Na)
868 Reeves Avenue
London North, Ontario
Welcome to 868 Reeves Avenue, a beautifully maintained family home nestled in one of Northwest London's most convenient and connected neighbourhoods. With over 2,300 sq. ft. of finished living space, this 3-bedroom, 3.5-bathroom home offers the kind of space, layout, and lifestyle you are looking for. The main floor features a bright and open design that flows seamlessly from the large great room into the dining space and kitchen, ideal for casual mornings, family dinners, or weekend gatherings. Whether you're entertaining or just enjoying a quiet night in, this home makes daily life comfortable and straightforward. Upstairs, three spacious bedrooms include a primary suite retreat complete with a walk-in closet and a private en-suite featuring a separate soaker tub and shower, ideal for winding down after a long day. The fully finished basement adds even more versatility with a large rec room, a full bathroom, and a laundry room, making this lower level ideal for guests, play, a home office, or all of the above. Step outside to enjoy a fully fenced yard, a backyard deck, and a storage shed, all ready for summer evenings, family time, or simply relaxing. You'll love being just minutes from Costco, top-rated schools, parks, trails, shopping, Western University, and transit. It's not just about the house; it's the lifestyle this location delivers. For added confidence, a professional pre-inspection has already been completed, providing you with the peace of mind to move forward with clarity.868 Reeves Avenue is move-in ready, family-approved, and waiting for you. Schedule your private tour today. (id:60626)
Real Broker Ontario Ltd
1004 - 2350 Bridletowne Circle
Toronto, Ontario
Welcome To Skygarden, Situated In Scarborough's Vibrant L'Amoreaux Community. This Bright And Spacious Southeast Facing Unit Offers Over 1700 Sq Ft Of Living Space. Featuring Two Generously Sized Bedrooms, Upgraded Flooring, Pot Lights, Eat-In Kitchen And Abundant Storage With Two Oversized Walk-In Closets In The Primary Bedroom! This Unit Seamlessly Combines Comfort And Functionality With Balcony Access From Both The Living Room And Bedroom. Parking And Locker Are Included. Skygarden Provides Resort-Style Living With Award Winning Landscaping And Exceptional Amenities Including Indoor/Outdoor Pools ,Gym, Billiards, Bbq, Squash Court, Tennis Court, Library And Gated Security. Recent Renovations To The Common Areas Further Enhance The Luxurious Atmosphere. Conveniently Located Near Blidlewood Mall, Parks, Schools, Hospital, Ttc And Highways 401/404,This Condo Is An Ideal Choice For Families And Downsizers Seeking The Perfect Balance Of Luxury And Convenience. Lockbox For Easy Showing. (id:60626)
Forest Hill Real Estate Inc.
93 St Lawrence Boulevard
London South, Ontario
Stunning and fully renovated 5-level side split located directly across from Sir Isaac Brock Public School! This spacious single-family home features 3+1 bedrooms, 2 full bathrooms, and a bright open-concept main floor perfect for modern living. Enjoy two large recreation rooms, offering flexible space for a home office, gym, or media area. Step outside to a beautifully landscaped yard designed for relaxation and entertainment. A large deck with timber frame awning provides the perfect setting for outdoor dining, lounging, or hosting guests all in a privately fenced yard with a workshop/shed and ample parking. (id:60626)
Royal LePage Triland Realty
56 - 5005 Pinedale Avenue
Burlington, Ontario
Southeast Burlington Super Clean & Bright 3 Bedroom Town in a quiet sought after Location - Upgrades include oak hardwood flooring - heat pump with air conditioning & efficient heating, crown moulding, renovated kitchen with soft close cabinets & stainless steel appliances. Spacious bedrooms, with double closets, updated main bath. Recreation room is ready for your finishing touches, basement features a 3 piece bath that has a functioning toilet & sink - shower has plumbing completed & is ready to finish. Private rear Yard low maintenance gardens. This townhouse is only attached with an adjoining wall on one side & is attached only by a garage on the other side - similar to a SEMI Mins to Public Transportation Appleby GO Station -Detached Newer Windows Don't miss this one (id:60626)
RE/MAX Garden City Realty Inc.
1643 Eagle Lake Road
Machar, Ontario
This beautiful and private, 20 +/- acre, is heavily treed, with a Maple Bush, a meadow, pond, trails, a 1062 sq ft bungalow plus a walkout basement, outer buildings, may be the one you have been looking for. Attached is a 15' x 25' insulated garage with 2 mezzanines (for extrastorage), with inside entry to the house. Located less than a 5 minute drive from beautiful Eagle Lake, water-sports await you and your family. All seasons outdoor sports from snowmobiling to ice fishing, swimming to kayaking/canoeing, water skiing, hiking, walking and other activities are just minutes away. Is shopping in your plans? North Bay to the north is approximately a 1/2 hr drive and Huntsville to the south approximately a 1/2 hr drive. This property is on a paved road and school bus route. Schools are 15 min. drive. All windows and exterior doors in the home have been replaced. The rear deck has been newly updated and is 16' x 8'. Reno's include main floor bath, kitchen, all flooring on main floor replaced, furnace replaced 2017, appliances are included. (washer new 2024, dryer 2022) BONUS: Out buildings include a 20' x 31' barn to store all the outdoor 'toys'. Parking for multiple vehicles.**** the property has a portion M1 zoning allowing for some business operations. Information on this zoning available from the township office. (id:60626)
Revel Realty Inc.
5005 Pinedale Avenue Unit# 56
Burlington, Ontario
Southeast Burlington - Super Clean & Bright 3 Bedroom Town in a quiet sought after Location - Upgrades include oak hardwood flooring - heat pump with air conditioning & efficient heating, crown moulding, renovated kitchen with soft close cabinets & stainless steel appliances. Spacious bedrooms, with double closets, updated main bath. Recreation room is ready for your finishing touches, basement features a 3 piece bath that has a functioning toilet & sink - shower has plumbing completed & is ready to finish. Private rear Yard low maintenance gardens. Inground Pool in complex. This townhouse is only attached with an adjoining wall on one side & is attached only by a garage on the other side - similar to a SEMI Detached Newer Windows Don't miss this one (id:60626)
RE/MAX Garden City Realty Inc.
5 Early Apple Way
Toronto, Ontario
Welcome to this exceptional end-unit condo townhouse, where comfort, style, and unbeatable convenience come together!Perfectly situated in one of the most sought-after neighbourhoods,this rare gem offers a unique blend of privacy and accessibility. Enjoy the added charm and shelter of a private carport, and step into a fully fenced backyard ideal for relaxing,gardening, entertaining, or letting kids and pets play safely. Inside, you'll find a bright and spacious layout featuring 3 generously sized bedrooms, 2 bathrooms, and a fully finished basement, offering ample room for family living, a home office, or cozy movie nights. This well-managed community takes care of landscaping and snow removal,so that you can enjoy low-maintenance living year-round.Located just minutes from the Shops at Don Mills, you'll love the easy access to upscale shopping, dining, top-rated schools, and beautiful parks. Whether you're starting a family or looking to downsize without compromise, this home has it all.Don't miss your chance to own this move-in-ready home in a truly unbeatable location! (id:60626)
Royal LePage Signature Realty
96 West 31st Street
Hamilton, Ontario
Charming bungalow in Hamilton’s sought-after Westcliffe neighbourhood! This 2+2 bedroom, 1+1 bathroom home is perfect for families, downsizers, or investors. The main floor features a bright living space, updated kitchen, and two well-sized bedrooms. The fully finished basement offers two additional bedrooms, a second bathroom, and a spacious rec room — ideal for guests, extended family, or rental potential. Enjoy the private backyard, perfect for relaxing or entertaining. Located on a quiet street near parks, trails, schools, and shopping, with quick access to the LINC and Highway 403. A solid opportunity in a prime west mountain location — book your showing today (id:60626)
Michael St. Jean Realty Inc.
19 Trekker Drive
Bedford West, Nova Scotia
Welcome to your future home in the highly sought-after West Bedford Brookline community! This property is perfectly situated in a prime locationjust minutes away from top-rated schools, a variety of restaurants, supermarkets, banks, and more. This property comes with a perfect in-law suit with a kitchen and its very own basement entrance! The neighborhood is designed for family-friendly living, featuring excellent amenities such as childrens playgrounds, pickleball courts, and scenic walking trails. Whether youre raising a family or simply looking for a safe, vibrant, and convenient place to live, this home offers the perfect blend of comfort and accessibility. Dont miss this opportunity to live in one of the most desirable communities in the area! (id:60626)
Royal LePage Atlantic
6740 Highway 97a Highway
Grindrod, British Columbia
Beautifully updated 2 bedroom 1.5 bathroom home (approx. 810') with a secondary 2005 built 3 bedroom 2 bathroom manufactured home is perfect for family or possible revenue! (Second home included in the dimensions and approximately 924 sq.' ft) The property has plenty of parking space including a detached quonset for parking or storage. These 2 homes are situated apart from each other for privacy and with over 7 acres the property has plenty of space for the kids, gardens, and small animals. Main house has undergone too many upgrades to list, with creative storage options for smaller home living. Kitchen, bathrooms, plumbing, wiring, doors, windows, etc. Exterior offers updated siding, windows, roof, deck and a covered patio to enjoy entertaining and the Okanagan weather and the views out over the valley. Great location just minutes to Enderby and approximately 30 minutes to Vernon. (id:60626)
3 Percent Realty Inc.
2173 Bur Oak Avenue
Markham, Ontario
Welcome To 2173 Bur Oak Avenue. Don't Miss Out On This Opportunity To Live In The Heart Of Greensborough! This Beautifully Maintained Home Offers Two Spacious Master Bedrooms With Private Ensuites On The Second Floor And A Generous Walk-In Closet In The Primary Room. Provides Ample Storage Space. Ideal For Multi-Generational Living Or Added Comfort And Privacy. The Main Floor Features A Convenient Powder Room.Enjoy The Flexibility Of Garage Parking For Two Compact Vehicles, Plus An Additional Spot On The Driveway. Located In The Family-Friendly Greensborough Community, You're Just Minutes From Mount Joy GO Station, Highly-Rated Schools, Scenic Parks, And A Wide Range Of Local Amenities.Whether You're A First-Time Buyer, Investor, Or Downsizing, This Home Offers An Exceptional Blend Of Comfort And Convenience In One Of Markhams Most Sought-After Neighbourhoods. (id:60626)
RE/MAX Excel Realty Ltd.
39 20540 66 Avenue
Langley, British Columbia
Discover comfort and style in this beautifully updated home in Amberleigh. Bright and inviting, it features modern finishes, a cozy gas fireplace, and an open -concept layout perfect for everyday living. The kitchen shines with stainless steel appliances and a unique brick and wood countertop bar ideal for casual meals or entertaining. Upstairs offers two generous bedrooms, including a master bedroom with 4 piece insuite and 2 large closets for a king and a queen. Enjoy the convenience of a bonus workstation, plus sliding doors that lead to your private patio and southwest-facing yard-ideal for pets and summer BBQs! Enjoy the many species of flowers the bloom in the summer with your loved ones. Amberleigh offers resort-style amenities, including an outdoor pool, fitness center, clubhouse, library, park and much more. Garage organized to any homeowners' delight. Don't miss out on this beauty! Call now! (id:60626)
Real Broker
418 - 30 Roehampton Avenue
Toronto, Ontario
Location! Location! Location! Experience Stylish Urban Living In This Modern 2 Bedroom + Den & 2 Bathroom Unit In The Heart Of Midtown Toronto. Ideally situated steps from Eglinton Station, top-tier urban conveniences and the highly anticipated Eglinton Crosstown LRT, offering a direct future connection to Toronto Pearson Airport and making commuting effortless. With approximately 850 sqft of interior living space and a 108 sqft private balcony, this suite offers over 950 sqft of total living space. Inside, the thoughtfully designed layout includes a luxurious primary suite with a 3-piece ensuite featuring a sleek glass shower, and a sliding door closet with custom organizers. The second bedroom features its own sliding door closet and generous space, while the den is enclosed with sliding doors, offering privacy for a home office or guest space. The kitchen is a standout, featuring all-new stainless steel appliances, quartz countertops, and a striking backsplash, ideal for both cooking and entertaining. Both bathrooms are appointed with elegant quartz countertops, enhancing the refined finish throughout. Freshly upgraded with new paint, contemporary lighting, and a new electric range, the unit features an open-concept layout filled with natural light from floor-to-ceiling windows. Step onto your spacious balcony and take in a clear view of the sports field at the renowned North Toronto Collegiate Institute, one of the citys most recognized schools, located just next door. 30 Roehampton offers a full suite of amenities, including a 24-hour concierge, gym, party room and more. With top schools, transit, parks, dining, and shopping all at your doorstep, this is a rare opportunity to own a move-in-ready home in one of Torontos most vibrant and connected neighbourhoods. Includes: S/S kitchen appliances: S/S fridge, S/S oven, S/S microwave, S/S dishwasher. All electrical light fixtures and front-load washer/dryer. (id:60626)
RE/MAX Hallmark Realty Ltd.
172 Saddlelake Manor Ne
Calgary, Alberta
Discover unparalleled luxury in this brand-new, exquisitely designed two-storey home in Calgary. This spacious residence features 6 bedrooms and 4 full bathrooms, including a main-floor master suite and a fully legal 2-bedroom basement suite.Enjoy 9-foot ceilings on all three levels and high-end finishes, including a chef-inspired kitchen with premium built-in appliances and a spice kitchen. Elegant details abound with painted ceilings, contemporary fireplaces, and grand 8-foot doors.A versatile vaulted-ceiling bonus room offers flexible space, while the elevated double detached garage adds convenience. Relax on the covered front porch or in the expansive 40-foot-deep backyard, perfect for entertaining. (id:60626)
Royal LePage Metro
17 Kelso Drive
Haldimand, Ontario
Step into luxury and sophistication with this stunning executive home in Caledonias sought-after Avalon community. Offering 1,885 sq. ft. of beautifully designed living space, this 4-bedroom, 2.5-bath home is perfect for modern family living. Start your mornings with coffee on the charming covered porch, then step through the grand double doors into a warm and welcoming foyer. The upgraded open-concept kitchen features a spacious island, seamlessly flowing into the bright living room with a walkout to the backyard perfect for entertaining or relaxing. Soaring 9-foot ceilings on the main floor create an airy, inviting atmosphere. Upstairs, the sun-drenched primary suite easily accommodates a king-sized bed and boasts a walk-in closet plus a spa-like 4-piece ensuite. Three additional generously sized bedrooms provide plenty of space for family, guests, or a home office, while the second-floor laundry adds convenience to everyday living. With interior garage access and parking for three vehicles, this home blends elegance and practicality. Nestled in a family-friendly community, your'e just minutes from parks, top-rated schools, shopping, and scenic trails along the Grand River. Experience the perfect mix of comfort, style, and convenience this is the home youve been waiting for! (id:60626)
RE/MAX Escarpment Realty Inc.
403 Apache Street
Huron-Kinloss, Ontario
Welcome to your dream home in the picturesque community of Point Clark! This beautifully upgraded detached home is the perfect blend of modern comfort and serene lakeside living. With 3 spacious bedrooms, 3 bathrooms, and plenty of room for the whole family, this property is designed for both relaxation and entertaining. Enjoy restful nights in the three large bedrooms, each offering ample space and natural light. The bathrooms provide both style and functionality. from the open concept living areas to the thoughtfully designed kitchen, every corner of this home has been meticulously updated with high-quality materials. With expansive, living spaces, a large dining area, and a backyard ideal for gatherings, this home is perfect for hosting family events, dinner parties or relaxing weekends. This charming home is truly a rare find. Whether you're looking to raise a family in a tranquil, scenic environment or seeking a relaxing getaway, check it out! You will surely be left speechless! (id:60626)
Revel Realty Inc.
2 Sidney Rose Common N
St. Catharines, Ontario
2 Sidney Rose Common offers the perfect blend of luxury, convenience, and natural beauty. Designed with modern living in mind, this sun-filled 2-bedroom, 2.5-bath home offers upscale finishes, oversized windows, and a bright south & west facing exposure. The gourmet kitchen features stainless steel appliances, a sleek island, and a spacious dining area with a walkout to your private deck and yard space, perfect for summer gatherings. Retreat to the serene primary suite with a spa-inspired 5-pc ensuite and large closet. The second bedroom enjoys its own balcony. The main-floor flexible recreation room opens to the yard, making it perfect for a home gym, entertainment space, playroom, or whatever suits your lifestyle. Direct access into the home from the oversized garage allows extra room for bikes, activities, and storage. (id:60626)
RE/MAX Niagara Realty Ltd
24 - 143 Ridge Road
Cambridge, Ontario
Welcome to this stunning Home 5 years old -new corner townhouse in the highly sought-after River mill community of Cambridge! This modern home features a stylish kitchen with stainless steel appliances, a bright breakfast/dining area, and a spacious family room with access to a balcony. The third floor boasts a primary bedroom with an en-suite and walk-in closet, along with two additional bedrooms. Conveniently located near top-rated schools, parks, trails, shopping centers, a hospital and with easy access to Highway 401. A must-see! POTL $92 (id:60626)
Save Max Real Estate Inc.
3 Scotia Avenue
Brantford, Ontario
OPEN HOUSE - SUNDAY, JULY 20TH, 2PM-4PM! Welcome to this lovely 4-bedroom, 2-bathroom detached home nestled on a family-friendly street in Brantford just steps from Greenbrier Public School and minutes to King George Road. Sitting on a generous 72 x 110 lot, this home blends timeless charm with modern upgrades and space to grow. Inside, you'll find a fully renovated kitchen complete with dishwasher, stove top range, built-in oven and microwave, and contemporary finishes and decor. The sunlit living room features hardwood flooring and expansive windows, perfect for cozy afternoons or morning coffee. Downstairs, the finished basement, currently used as the primary suite, offers a walkout to the backyard. Step outside to enjoy a large deck overlooking a bright, open backyard an entertainers dream or the perfect spot to soak up the sun. The attached garage and private driveway offer parking and storage convenience. Laundry is conveniently tucked away in the basement. Whether you're starting a family or looking for space to spread out, this gem offers comfort, location, and lifestyle. Don't miss your chance to own this move-in-ready home in one of Brantford's most peaceful pockets! (id:60626)
RE/MAX Professionals North

