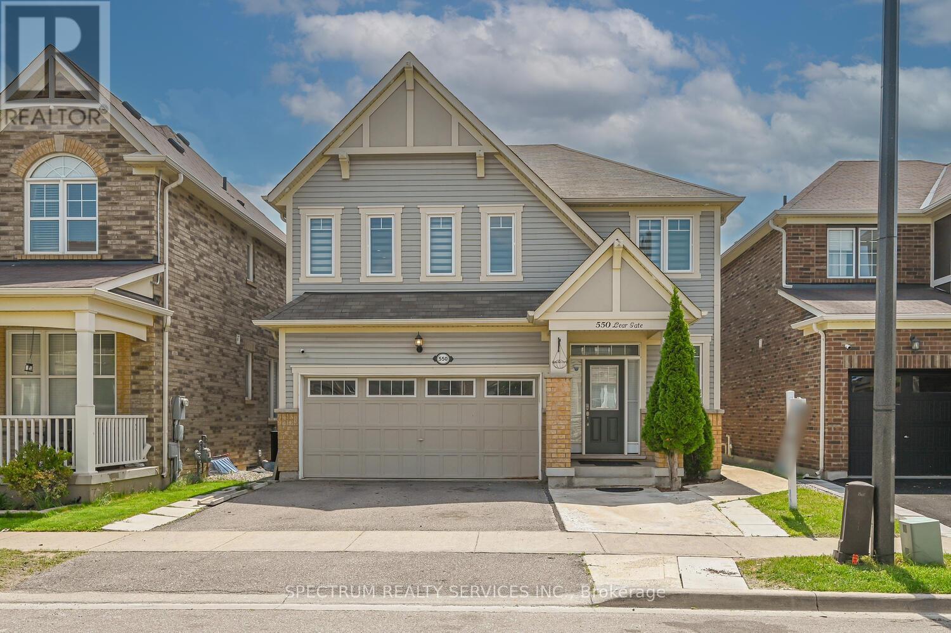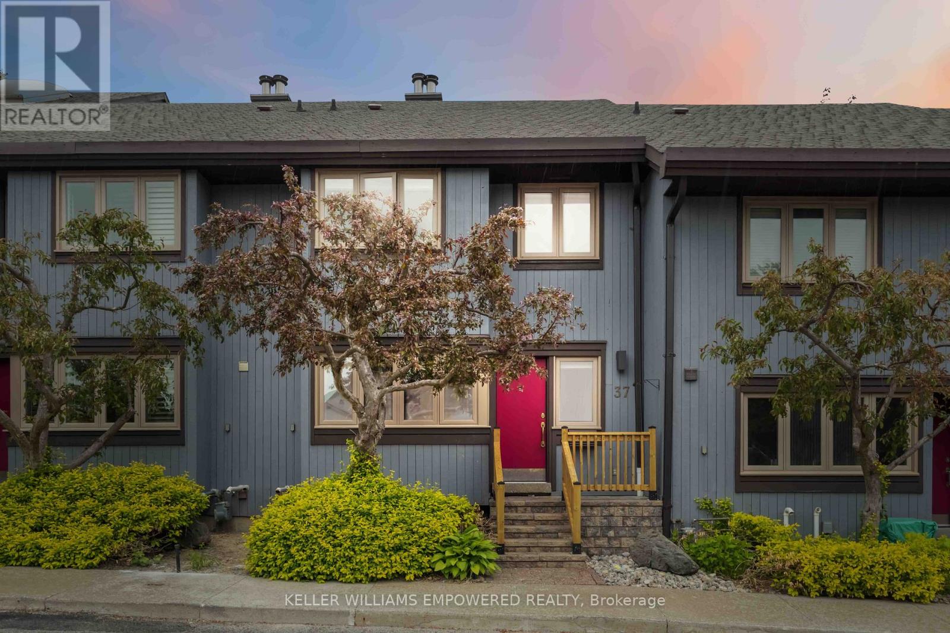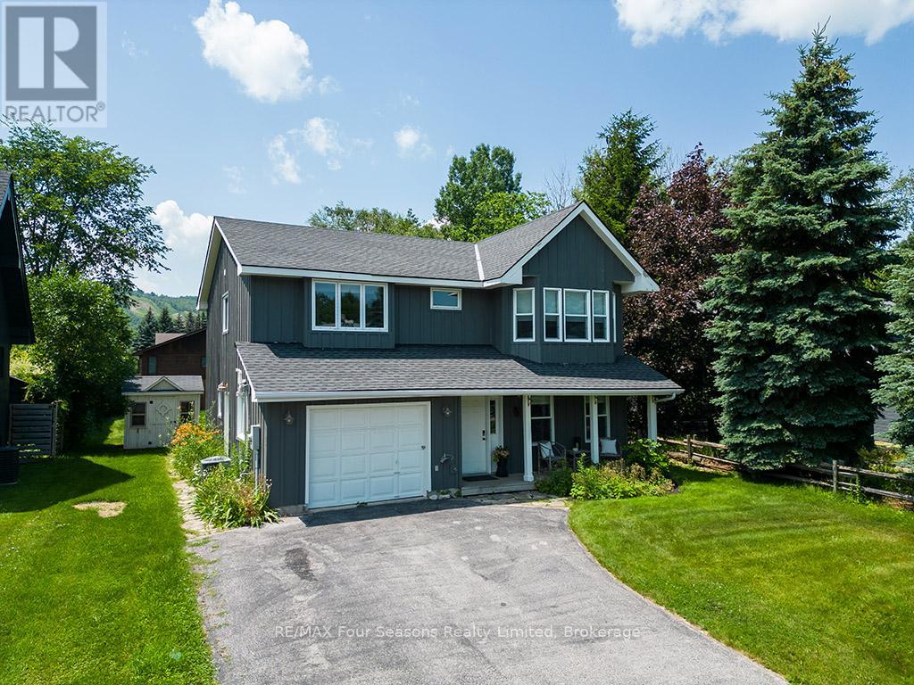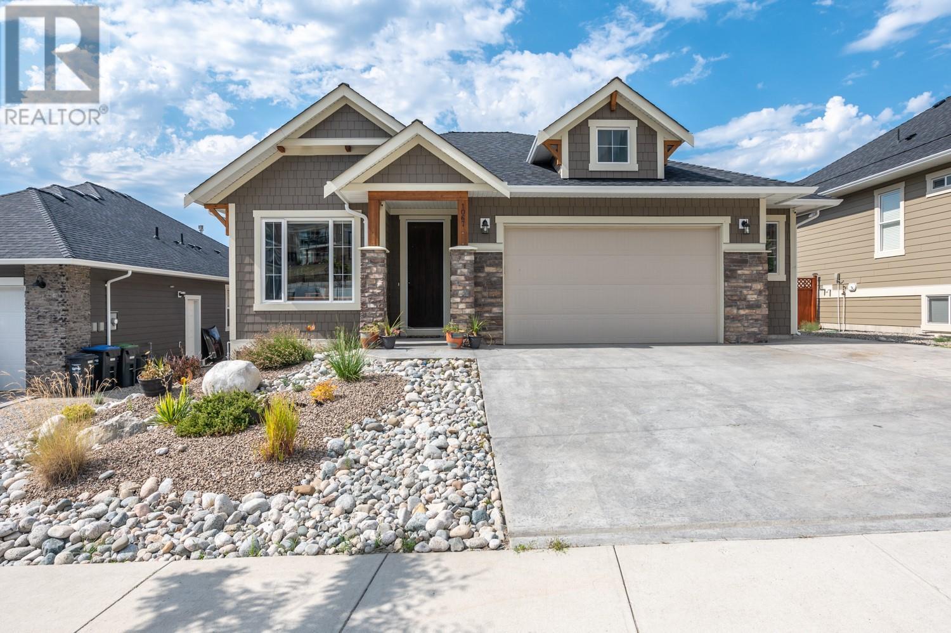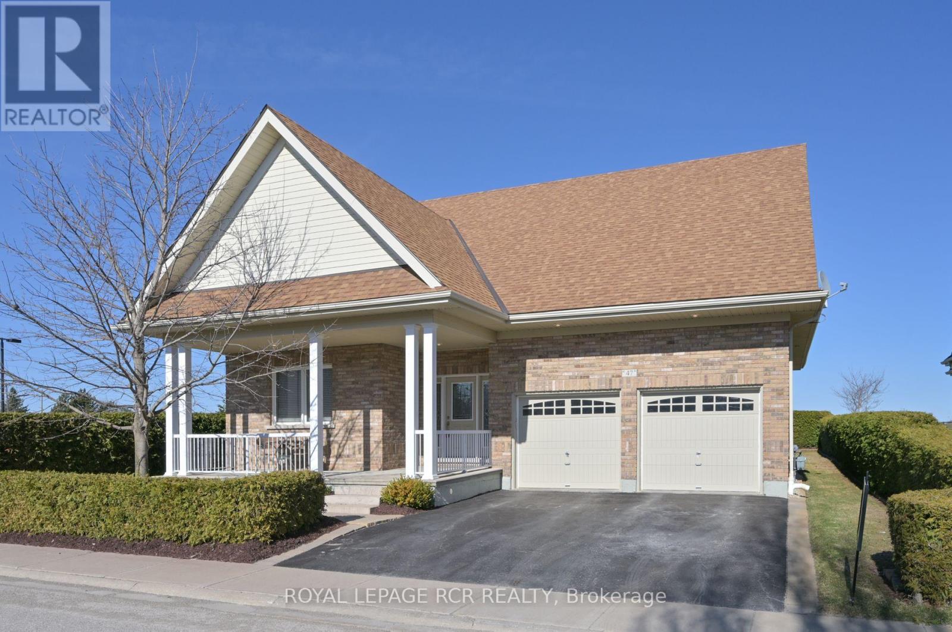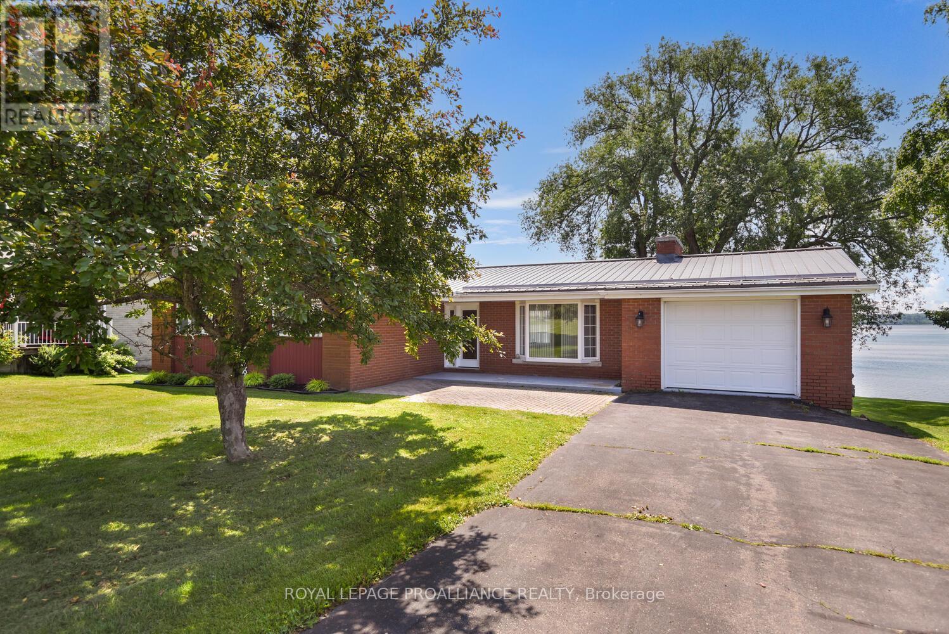242 Discovery Ridge Bay Sw
Calgary, Alberta
Welcome to your dream home in coveted Discovery Ridge—a nature-rich, west Calgary gem tucked along the Elbow River and bordered by the stunning Griffith Woods Park. Impeccably maintained and move-in ready, this residence offers over 3,600 sq ft of beautifully finished living space, with a fully developed walkout basement and a sun-drenched, west-facing backyard.From the moment you step inside, the home shines with natural light, crisp white millwork, marble accents, and gleaming hardwood floors that flow across the main and upper levels. The open-concept main floor features a formal dining room, private home office/den, and a welcoming great room that brings together an island kitchen, breakfast nook, and cozy family room. The chef-inspired kitchen features white cabinetry, granite countertops, a marble backsplash, and new stainless steel appliances. The adjacent nook, with its marble flooring, opens onto a spacious deck with a glass railing—perfect for morning coffee or evening sunsets.Upstairs, you'll find three spacious bedrooms and a vaulted bonus room, complete with a built-in desk, media unit, and a second gas fireplace. The primary suite offers a walk-in closet and a spa-like 5-piece en-suite with dual sinks, soaker tub, and separate shower.The walkout basement is thoughtfully developed with a fourth bedroom, 3-piece bathroom, and expansive living areas—ideal for a nanny, guests, or extended family. A flex space offers the perfect spot for a home gym or potential fifth bedroom, and the kitchenette/wet bar adds convenience for multi-generational living or entertaining.Outside, enjoy your private west backyard oasis, complete with an upper deck with glass railings, stairs leading to the stone patio and a lush, landscaped yard. A new roof (2020) adds peace of mind. Tucked away on the city's Western edge, Discovery Ridge is known for its serene environment, luxury homes, and proximity to nature, offering an unparalleled lifestyle. With Griffith Woods Park at your doorstep, enjoy walking trails, wildlife, and a true escape from the city—while still being only minutes to the city core and top amenities. Here it is, a family home that truly has it all - welcome home! (id:60626)
Century 21 Bamber Realty Ltd.
550 Lear Gate
Milton, Ontario
Stunning and fully upgraded 4+2 bed, 4 bath detached home in Milton's Willmott neighborhood with a legal 2-bedroom basement apartment (rented at $1850/month) with walk-up separate entrance-ideal for rental income or extended family living! Features include gleaming hardwood floors, 30+ interior pot lights, including exterior pot lights all around the house, 9-foot ceilings on the main floor, California shutters throughout, and stylish lighting. The main floor den is perfect for a home office, while the second-floor family room can serve as a 5th bedroom. The upgraded kitchen offers quartz counters, refaced cabinets, stainless steel appliances, and a walkout to a private backyard deck. Landscaped yard includes patterned concrete and a side stone walkway. The primary suite boasts a walk-in closet with Closet system and 4-pc ensuite. Located steps from top-rated schools, Milton Sports Centre, Sobeys Plaza, hospital, parks, splash pad, and more. Room for 5-car parking! (id:60626)
Spectrum Realty Services Inc.
255 Colbeck Drive
Welland, Ontario
Welcome to 255 Colbeck Drive, where timeless elegance and modern luxury come together in perfect harmony. This stunning 3,000+ sq. ft. home offers an open-concept design that exudes sophistication, featuring soaring ceilings, rich finishes, and an abundance of natural light.The heart of the home is the gourmet kitchen, designed for both everyday living and entertaining, with a massive island, six-person breakfast bar, top-of-the-line stainless steel appliances, a walk-through butlers kitchen with a wine fridge, and a spacious walk-in pantry.The seamless flow continues into the expansive living spaces, including a cozy living room and an impressive family room with two-story vaulted ceilings, a floor-to-ceiling stone fireplace, and direct access to the backyard. Outside, you'll find a private backyard oasis with a concrete patio, hot tub, and a beautifully landscaped yard that offers the perfect setting for outdoor entertaining or peaceful relaxation.Upstairs, the home features three spacious bedrooms, each with a walk-in closet, and a luxurious primary suite complete with a spa-like ensuite, featuring a deep soaking tub, and dual vanities. A second-floor laundry room adds ultimate convenience.The fully finished basement is a standout, offering a self-contained in-law suite with its own full kitchen, bedroom, gym, laundry, and ample storage ideal for multi-generational living or rental potential.An attached garage with two and a half parking spots and a double-car driveway provide ample space, while meticulously maintained landscaping adds curb appeal.Located in a sought-after neighbourhood, this home is the epitome of luxury living offering the perfect blend of comfort, style, and functionality. Don't miss your chance to call 255 Colbeck Drive home. (id:60626)
RE/MAX Ultimate Realty Inc.
37 Rainbow Creekway
Toronto, Ontario
Welcome to this prestigious townhome located at the well-sought-after Bayview Village in the heart of North York. Located in the top-ranking Earl Haig Secondary and Elkhorn Public School district, this home is ideal for families seeking excellent education options. Masterfully crafted by the legendary architect Ron Thom, who also designed Massey College in U of T & Trent University. This elegant townhome offers the space and comfort of a detached house with the convenience and value of townhome living. Backed by a serene ravine, this home feels like a private retreat in the city. Sip your morning coffee or unwind on your expansive deck, surrounded by lush greenery and birds chirping. Inside, soaring 21-ft ceilings, oversized windows, and natural light flood the living and family rooms, creating a grand, open feel. The kitchen is bathed in sunlight, with pot lights and stainless steel appliances. The dining area is perfect for hosting, with room for long tables and memorable gatherings. The primary bedroom boasts 11 ft ceilings, a Juliette balcony, and views of the ravine. Indulge in two separate en-suite bathrooms, one with a tub, the other a shower offering both privacy and luxury. The walkout lower level features a washroom, spacious laundry, and a cozy family area with a fireplace, leading to the private deck. Plus, you're just steps to the TTC, with quick access to HWY 401/404, Old Cummer GO, Seneca College, Fairview Mall, and more, making daily commutes and weekend errands a breeze. This is more than a home, it's your lifestyle upgrade. You don't want to miss it! (id:60626)
Keller Williams Empowered Realty
104 Laurie's Court
Blue Mountains, Ontario
WALK TO BLUE MOUNTAIN: Lovely, bright 4 Bedroom, 3 Bathroom home, on a quiet cul-de-sac, just steps to Blue Mountain Village, and mere minutes to beaches and other ski clubs, perfect for your active family's activities. Live, work and play in the heart of the Blue Mountains in this beautiful reverse plan home with mountain views. The main floor has a games/recreation room with a gas fireplace, along with two bedrooms, a 4-piece bathroom and full laundry room. The walk-out to the back yard and patio makes it handy for year-round outdoor and recreational living. Upstairs is a bright, spacious, open concept living/ dining/ kitchen space. The kitchen boasts stunning views of the ski hills, along with updated granite countertops and a large open pantry. The walkout to the upper deck makes BBQ'ing seamless, and you can dine al fresco while overlooking the backyard and watching the sun set behind the mountain. The living room enjoys a ton of natural light, thanks to all the windows. The primary bedroom has a sleek renovated 3-piece ensuite bathroom; the fourth bedroom is also on this level, along with an additional 4-piece bathroom. The beaches of Georgian Bay are a ten minute drive, and you also have easy access to multiple walking, hiking and cycling trails. Golf courses and tennis clubs are just as close, making this truly a year-round investment. Ten minutes to Collingwood or 15 minutes to Thornbury... or simply enjoy all that Blue Mountain Village has to offer with dining, shopping and entertainment options all within walking distance. (id:60626)
RE/MAX Four Seasons Realty Limited
1067 Holden Road
Penticton, British Columbia
Welcome to this spacious and beautifully designed 4-bedroom plus den rancher in Sendero Canyon. This versatile home is perfectly suited for a wide range of homeowners—from young and growing families to empty nesters seeking comfort and style. Inside, you’ll find an impressive, bright, and open layout featuring 12-foot tray ceilings, oversized windows, and a gas fireplace that creates a warm and inviting atmosphere. The kitchen is both functional and elegant, boasting quartz countertops, soft-close drawers and doors, and high-end finishes throughout. The primary suite offers a luxurious 5-piece en-suite bath, perfect for unwinding after a long day. Step outside to enjoy the fully covered back patio, a beautifully landscaped, fenced yard with concrete edging, garden beds, and privacy-enhancing cedars—ideal for both relaxing and entertaining. The double garage includes a convenient man door for easy access. This home combines quality, comfort, and privacy in an unbeatable location. (id:60626)
Chamberlain Property Group
47 - 200 Kingfisher Drive
Mono, Ontario
Nestled in one of Mono's most sought-after adult lifestyle communities, this beautiful 2 + 2 bedroom bungalow is a rare opportunity to own a piece of serenity and sophistication. Designed for retirees, this exceptional home offers not just comfort, but a lifestyle rich with amenities and community connection. Step into a welcoming open-concept layout with soaring cathedral ceilings, elegant chandeliers, and brand-new engineered hardwood flooring. The spacious living and dining areas are perfect for entertaining, while the upgraded banister with wrought iron spindles adds a touch of timeless charm. The heart of the home is a stunning kitchen featuring a large center island with granite countertops, stainless steel appliances, and refined cabinetry perfect for preparing meals or gathering with loved ones. The spacious primary suite includes engineered hardwood floors, a walk-in closet, and a 5-piece ensuite complete with a soaker tub and glass shower. A second bedroom on the main level offers space for guests or a home office. Downstairs, the fully finished basement boasts above-grade windows, a third & fourth bedroom, and an additional two-piece bath ideal for visitors or extra living space. Enjoy the premium lot with no rear neighbors, a private backyard surrounded by cedar hedges, and a short stroll to the luxurious residents-only community centre. Here, you'll find everything from a fully equipped gym and library to a billiards room, movie theatre, craft and games areas, and a beautiful covered BBQ deck. Year-round social events keep the community vibrant and connected. Located within walking distance of the Monora Park trails, and just minutes from golf courses, wineries, top restaurants and the downtown core this home offers the perfect blend of peaceful living and convenient access to the best Mono has to offer. Don't miss your chance to enjoy the golden years in style and comfort! (id:60626)
Royal LePage Rcr Realty
368 Trestle Street
Ottawa, Ontario
Welcome to 368 Trestle, nestled in the prestigious Mahogany community of Manotick! This stunning 4+1 bedroom, 3.5 bathroom home, with over $200k in upgrades, delivers an elevated sense of space and sophistication at every turn. At the heart of the home is a custom-designed kitchen featuring a 10-ft seamless quartz island, wine fridge, raised coffee bar with quartz waterfall counter, black stainless steel appliances, and a layout that prioritizes flow and entertaining. The main living area is anchored by a stone-surround gas fireplace with birch mantle, and seamlessly connects to the dedicated dining space. A sun-filled main floor den offers a perfect retreat for a home office or creative studio. Additional highlights include a custom cabinet and bench in mudroom, generous 10-ft ceilings, rich hardwood floors and a timeless oak staircase that define the main floors elegance. Upstairs, the primary suite is a true escape, complete with hardwood floors, walk-in closet and a spa-like ensuite featuring quartz counters, double vanity, a standalone soaker tub, and sleek glass shower. Three additional bedrooms feature upgraded carpet and share a spacious main bath with double vanity, along with the convenience of an upper-level laundry area; The finished lower level extends your living space with raised ceilings throughout a stylish recreation area, fifth bedroom, and a full bathroom - ideal for family, guests or hobbies. Outdoors, the lifestyle continues: unwind in the hot tub, host under the gazebo, enjoy a drink at the custom bar, or cook alfresco at the built-in BBQ station with granite counters and gas hook-up. The professionally landscaped interlock patio and fully fenced yard create a private, entertainment-ready space! Tucked within one of Ottawas most desirable communities, and steps to parks, pathways, and everyday essentials, this home pairs thoughtful design with the best of modern family living. Truly a must-see! (id:60626)
Royal LePage Team Realty
125 Crimson Forest Drive
Vaughan, Ontario
Stunning 4 Bedroom Modern Townhome! This Premium Corner Unit Offers Breathtaking Views Overlooking The Park. Open And Bright Concept With Large Panoramic Windows That Allow Natural Light To Flood The Space. The Beautiful Kitchen Boasts Stainless Steel Appliances, Cooktop, Wall Oven, Waterfall Island, And Granite Backsplash. Zebra Roller Blinds And Hardwood Floors Throughout The Entire House. Situated Close To Go Train, Shopping, Dinning, Vaughan Mills. (id:60626)
Right At Home Realty
1675 County Rd 2 Road W
Prescott, Ontario
If you've been dreaming of owning a waterfront property, that is still considered "in town", then your wish has been granted. Situated on the west end of Prescott, and one of the very few properties actually positioned along the banks of the majestic St. Lawrence River (in town), sits this 3 bedroom (2/1) brick bungalow, with an attached garage. Circa 1961, this home was designed and built by Prescott's D.C. Snelling. What makes this home distinctly unique is the size of the lot which INCLUDES underwater property into the St. Lawrence. The lot, as per MPAC is 1.17 acres ( 90ft. frontage and 566 ft. in depth). The advantages of this feature allows ease with installation of docks (permits still required) and perhaps a boathouse.(see Rep remarks) The house provides 1,632 sq. feet of living space on the main level, and 1,100 sq. feet of finished living space on the ground level, with the balance being utility and storage. The main floor offers a very large open concept dining-living room areas, with a cozy gas fireplace and spectacular unobstructed views of the river. Imagine waking up and this being your view each and every day ! A large kitchen with ample cabinetry and counterspace leads to a back composite deck that runs the length of the entire home. You will spend countless hours in the summertime, relaxing in this area. Also on the main floor - a spacious primary bedrm., 2nd bedroom, a newer 4 pc. bathroom and laundry. With the exception of the kitchen there is hardwood throughout this level. On the lower (ground) floor, you will find the third bedroom, an office/den, a newer bathroom, a massive family room with another gas fireplace & new vinyl flooring throughout. Other features on this level include; a workshop, utility room, tons of storage. A bonus mentionable is a second garage that is accessible from the exterior of the home at ground level for your lawn tractor, furniture etc. Bring forth your creativity and designs and make this your dream ho (id:60626)
Royal LePage Proalliance Realty
511 518 W 14th Avenue
Vancouver, British Columbia
Fabulous Cambie Village Location. Welcome to this extra spacious 1673 sq. ft . 2 bedroom/2 bathroom plus huge Den {could be the 3rd bedroom) condo. Double-glazed windows. Functional kitchen. The amazingly large covered 236 SF patio offers super relaxation and entertainment to your life enjoyment. The master bedroom has plenty of closets so you can keep on shopping. The Pacifica includes resort-like amenities with a guest suite, indoor pool, hot tub, steam room and sauna, exercise facility, party/games room, and playground. Steps to parks, shops . Short stroll to Canada Line, City Square, and City Hall. The best choice for family, retirement, and downsizing. Priced well to sell! Won't last! (id:60626)
Multiple Realty Ltd.
431 Carruthers Avenue
Newmarket, Ontario
Location Location Location . freshly painted DETACHED 3 bedroom is a meticulously well kept homewith a WALKOUT Basement Apartment -Private separate entrance. Kitchen with Granite Counters.Combined living and Dining with hardwood floors and a fire place One bedroom walk-out unit providesIn-Law Suite Potential .Steps Away from Walking Paths. Schools & Parks. Easy Access to MajorHighways. The go Train & Public Transit **EXTRAS** Minutes To VIVA & The GO Transit, Upper CanadaMall, Restaurants & More! (id:60626)
Century 21 Heritage Group Ltd.


