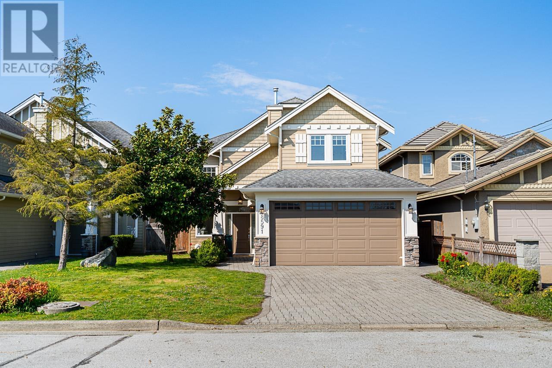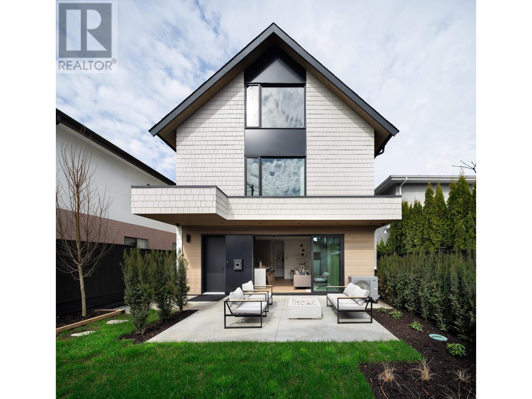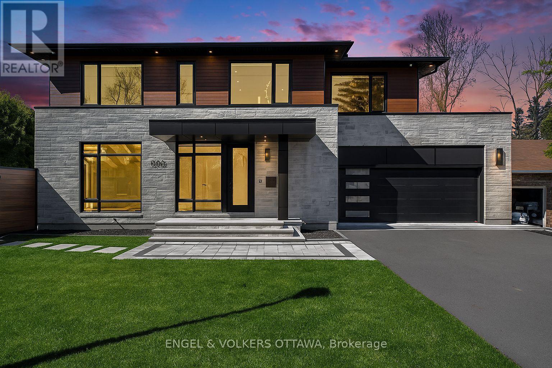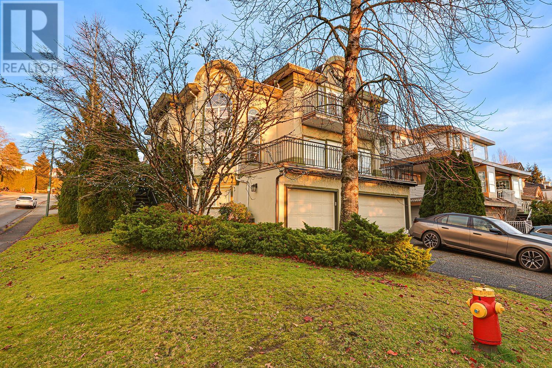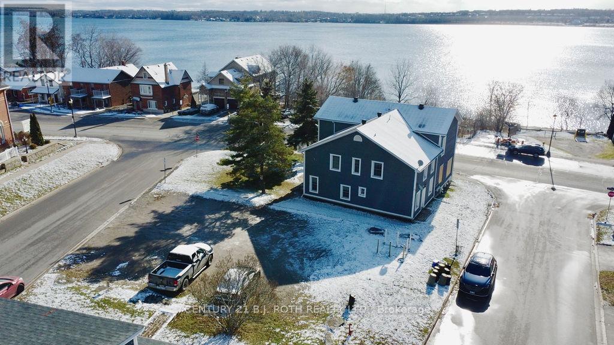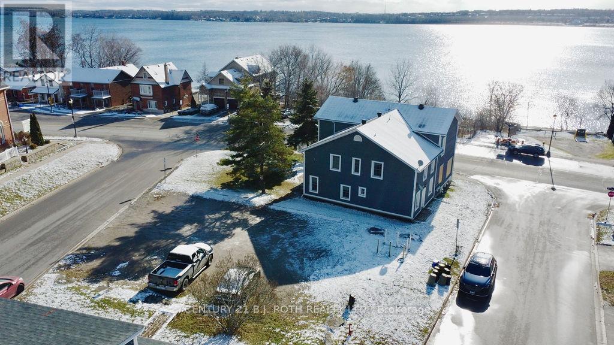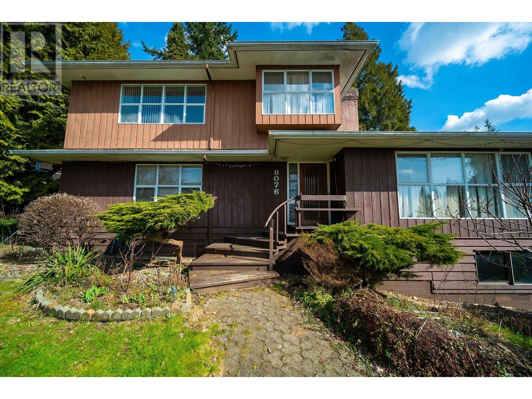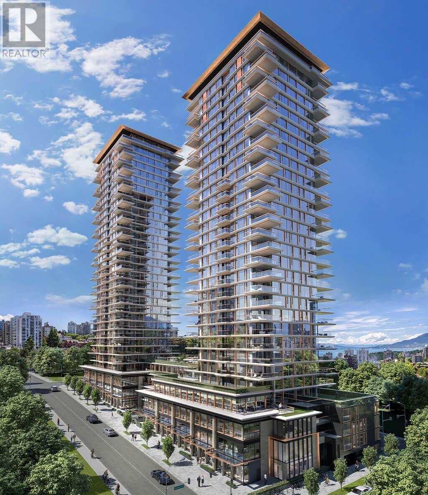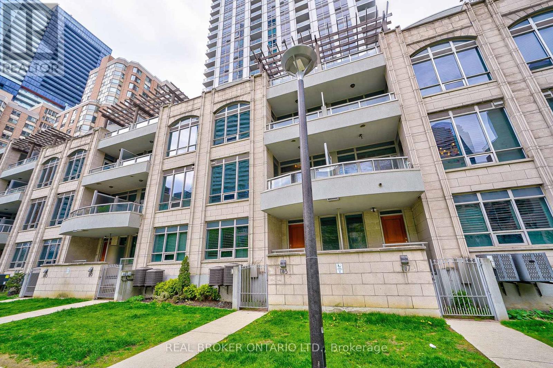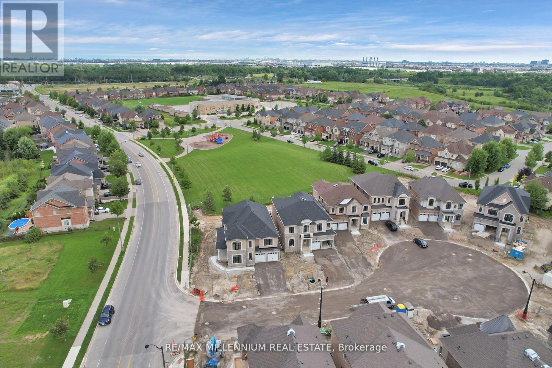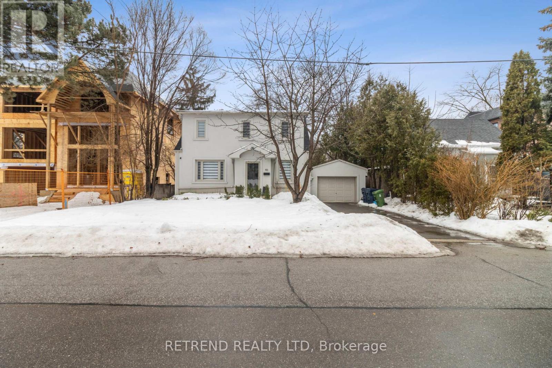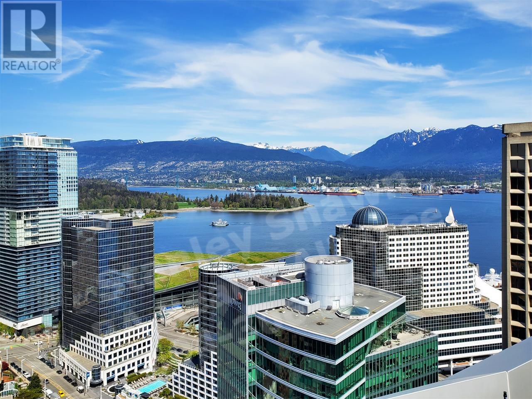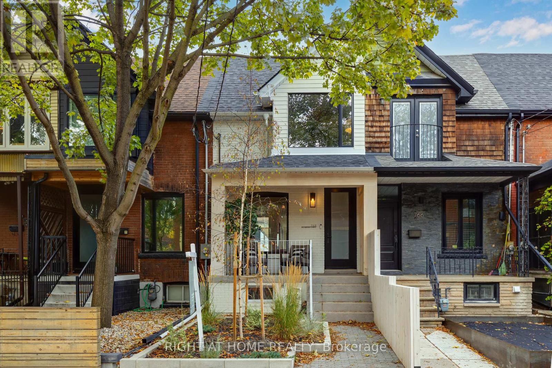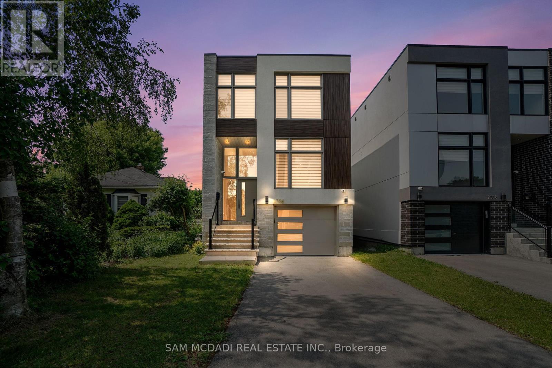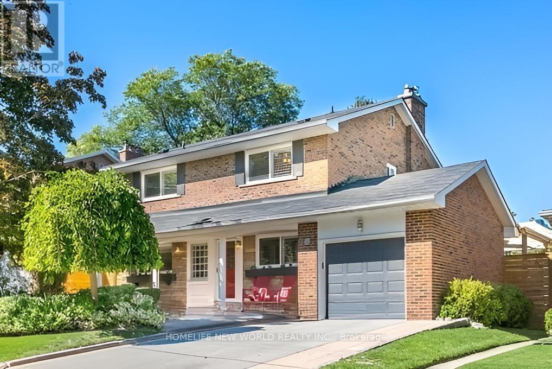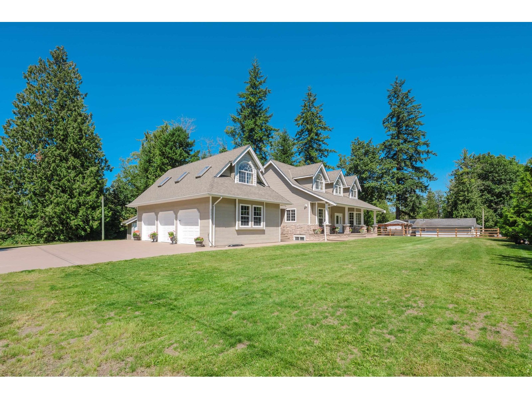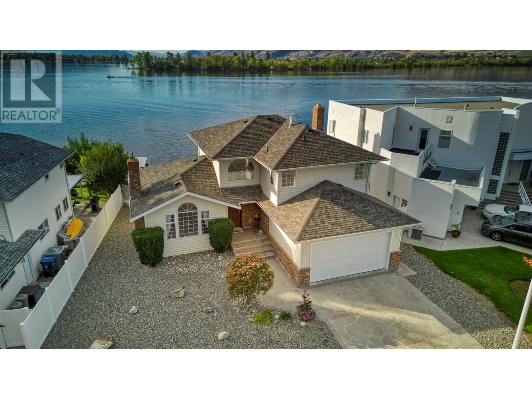4857 Victory Street
Burnaby, British Columbia
Welcome to this newly upgraded and well-kept home in one of Burnaby´s most convenient and desirable neighborhoods. Located just minutes from top-rated schools, Central park, metrotown, crystal mall, and transit, this property offers the perfect blend of comfort and accessibility. The bright and spacious layout features generous living and dining areas, ideal for family gatherings. Whether you're looking to move in, rent out, or hold for future potential. This is a rare opportunity you won´t want to miss! (id:60626)
RE/MAX Heights Realty
8591 Ash Street
Richmond, British Columbia
Well-maintained home in the highly desirable Garden City neighbourhood of Richmond. Situated on a 5,942 sqft lot (40 x 148.55), this beautifully home offers 3,104 sqft of refined living space. The functional layout features 4 generously sized bedrooms upstairs, a den on the main floor, and 4 full bathrooms. High ceilings in the living room and quality hardwood flooring throughout the main level. The gourmet kitchen and wok kitchen are equipped with top-of-the-line appliances and custom cabinetry. The family room opens to an ultra-private backyard, perfect for relaxation or entertaining. A two-car garage, and ample outdoor parking. Tucked away on a quiet inner street, this home offers a peaceful atmosphere while remaining within walking distance to schools, bus stops, and shopping centres. (id:60626)
Sutton Group - Vancouver First Realty
2 280 E 32 Avenue
Vancouver, British Columbia
A HOME That Truly Stands Apart - Luxury, Design, and Location. Tired of the cookie-cutter duplexes on the market? This stunning, half duplex is a rare find that stands out from over 250 listings and for good reason. Proudly designed by ARCHTRIX and masterfully built by LOTTERY HOME BUILDER, this home showcases impeccable craftsmanship and premium materials. From BOCCI lighting, MIELE appliances to PARADIGM, HARRINGBONE engineered hardwood floors, and BELGIAN LINEN DRAPERY, every detail has been carefully curated to impress. An oversized 34.75´ x 123´ lot, providing more interior space than your average duplex. Located in one of the city's trendiest neighbourhoods with a Walk Score of 95, numbers don't lie, so come and view this SOUTH FACING BACK YARD home. Come and experience the difference in design, quality, and livability. (id:60626)
RE/MAX Select Realty
888 Melwood Avenue
Ottawa, Ontario
Stunning custom-built home in Glabar Park! Its stone façade and elegant symmetry define the home's architectural presence, offering exceptional curb appeal. The spacious entryway with a double cloak closet and 3 x 3 glossy porcelain tiles welcomes you to this 3-bed, 4-bath modern 2-storey home offering 2,488 sq. ft. of above-grade living space. The open-concept main floor living area showcases 9' ceilings, wide-plank hardwood floors, and floor-to-ceiling windows. The chef's kitchen includes quartz countertops, custom cabinetry, a dedicated prep/bar area, and premium appliances, including a Decor built-in fridge and gas cooktop. The living room features a gas fireplace and direct access to the private side yard. A separate and private front-facing home office/den offers a living space separate from the rest of the home, while a full laundry room with direct garage access allows for maximum convenience. Upstairs, the spacious primary suite boasts an ensuite with a soaker tub, glass shower, dual vanity, and a walk-in closet. Two additional bedrooms each include walk-in closets and share a full bath. The finished basement offers a main recreation room with a wet bar, an additional room ideal for a home theater or gym, a 3-piece bath, and numerous storage spaces. Additional features of this home include in-floor radiant heating (basement + baths), smart home automation capabilities, a built-in sound system throughout all rooms and living spaces, automatic blinds, a GenerLink hookup, hybrid fencing for privacy, and a rough-in for an EV charger. Located on a premium corner lot in one of Ottawa's most convenient family-friendly neighbourhoods, this home is surrounded by mature trees and well-established homes, with a peaceful residential atmosphere. You'll benefit from proximity to Westboro Village, the Jewish Community Centre, Carlingwood, access to bike paths along the Ottawa River, and the 417 which makes going anywhere in the city seamless. Some photos virtually staged. (id:60626)
Engel & Volkers Ottawa
216 Sikura Circle
Aurora, Ontario
Welcome to this exquisite Moorcrest Model, One of the Largest & Most Upgraded Home in the prestigious Aurora Hills community. Set on a premium PIE-SHAPE corner lot backing onto a tranquil RAVINE with exceptional home offers rare privacy, lush views, and a sprawling backyard oasis, perfect for entertaining or relaxing. Step inside to over 3,500 sq. ft. of elevated living space, where soaring 10-ft ceilings and rich herringbone-pattern hardwood flooring set the tone for timeless elegance. The gourmet kitchen features high-end stainless steel appliances, custom cabinetry, a large center island, and a walk-through butlers pantry with beverage station and sink. The inviting family room boasts a gas fireplace and coffered ceiling with serene ravine views. The main floor also includes a dedicated home office, spacious mudroom with ample storage, and direct access to the garage completed with Tesla charger. Upstairs, with 9-ft ceilings throughout, youll find five generously sized bedrooms. The primary suite is a luxurious retreat with dual walk-in closets and a spa-like 5-piece ensuite with freestanding tub, glass shower, double vanity, and private water closet. Bedrooms 2-5 share two Jack & Jill-style ensuites, each thoughtfully designed with double sinks and separate wet areas for privacy and convenience. A second-floor laundry room adds to the home's functional layout. Located minutes from Hwy 404 and top-rated schools, parks, Longos, Farm Boy, and the upcoming Aurora Mills Town Centre, this home offers the perfect balance of luxury, comfort, and nature in a highly sought-after neighbourhood. (id:60626)
RE/MAX Realtron Yc Realty
14706 63 Ave
Surrey, British Columbia
Welcome to this beautifully maintained 5,037 sqft home on in the sought-after Sullivan Station area! Built in 2011, this 9-bedroom, 7-bathroom residence offers the perfect blend of space, style, and functionality. You'll love the gorgeous curb appeal, manicured front and backyards, and thoughtful layout designed for both large families and entertaining. Inside, enjoy spacious living areas, a gourmet kitchen, and abundant natural light throughout. Located just minutes from schools (elementary + secondary), shopping, parks, and major routes, this is luxury living in a prime location. Contact me now to book a private showing! (id:60626)
Saba Realty Ltd.
1501 Eagle Mountain Drive
Coquitlam, British Columbia
Stunning Three-Level Home with Breathtaking Views! Welcome to this elegant and spacious three-level home in the prestigious Westwood Plateau. Featuring 4 bedrooms and 3 bathrooms on the upper level, plus a 2-bedroom in law suite, this home is perfect for families of all sizes. From the moment you step inside, you step inside, you'll be captivated by the grand living and dining area, soaring 14' ceilings in the den/office, and an abundance of natural light. The gourmet kitchen is complemented by a spice kitchen, ideal for cooking enthusiasts. The cozy family room opens to a private backyard and a large covered deck, perfect for entertaining. With a 3-car garage, prime location close to schools, transit, and shopping, this home offers the perfect blend of luxury, convenience & comfort. (id:60626)
88west Realty
194 Dunlop Street E
Barrie, Ontario
Multi residential opportunity on 1/4 acre parcel across from the waterfront of Kempenfelt Bay and high density condo development. This property comprises of two buildings, one eight plex plus a detached rental home. Each unit features 1 bedroom unit. Tenants are responsible for covering their own gas, hydro, water and cable expenses. Information on income and expenses available on request. Please note that the neighbouring property 1 Berczy St is also for sale (id:60626)
Century 21 B.j. Roth Realty Ltd.
194 Dunlop Street E
Barrie, Ontario
. (id:60626)
Century 21 B.j. Roth Realty Ltd.
8076 Gray Avenue
Burnaby, British Columbia
INVESTORS AND BUILDERS ALERT! Fantastic opportunity to live or build on this charming 95' wide, tranquil& unique ravine lot in highly sought-after prestigious neighborhood. Functional layout with 5 bedrooms and 4 bathrooms. Main: Spacious and bright living room, kitchen & dinning room +2 large bedrooms. Upstairs: huge primary bdrm + 1 extra bdrm. Lower Level: Rec room + 1 bedroom suite with separate entrance as great mortgage helper. Mins to Metrotown shopping center, all level of schools, skytrain station, library, community centre, parks, T&T, Crystal Mall & much more. Don't miss out !!! (id:60626)
Nu Stream Realty Inc.
55004 Rge Road 271
Rural Sturgeon County, Alberta
Custom-built bungalow with an open-concept design by Kimberly Homes, located in prestigious Sturgeon County on 75 acres with a paved driveway. Boasting 9' ceilings and engineered hardwood throughout the main floor, this elegant home offers three spacious main-level bedrooms. The gourmet kitchen features a Wolf gas range, built-in steam oven, full-size fridge and freezer, pot filler, and a walk-through butler’s pantry—perfect for entertaining. The fully developed lower level includes a large recreation room roughed-in for two wet bars, three generously sized bedrooms—each with a private ensuite and in-floor heating—as well as a second laundry room. Enjoy year-round comfort with central air conditioning and the peace of mind of a backup generator. Outdoor living is elevated with a covered deck featuring a gas fireplace and a lower aggregate patio. The heated, fully finished quad garage includes in-floor heating and a dog wash station. Central vacuum and high-end finishes complete this exceptional home. (id:60626)
RE/MAX Elite
1803 1408 Robson Street
Vancouver, British Columbia
2 bedrooms+Den close to 900sq SW facing with water & mountain view luxury apartments are equipped with Germany luxury appliance brand Gaggenau. Top Italian Minotti kitchen cabinetry. Ultra luxurious and functional interior layouts are designed for ease of living and comfort. 1st class amenity walk distance to everything. Most luxury building in the most desirable downtown Robson ST, walk distance to everything. One parking-#157 and one bike locker come with Unit. 48 hours notice in advance. (id:60626)
Coldwell Banker Prestige Realty
Th08 - 761 Bay Street
Toronto, Ontario
Rarely-offered luxury 3 bed 3 bath double-garaged townhouse In College Park! With over 2000 sqft of living space, double garage parking space, hardwood floors throughout, and walk-outs on each level, this townhouse fronts the park in the most sought-after and busy location in Downtown Toronto. Enjoy both the comfort of living in a spacious townhouse and the convenience of walking to University of Toronto, college subway station, two major supermarkets (Farmboy & Metro), Ikea, restaurants, and everything you need to enjoy Toronto's city life. Access the condo's luxury amenities without living inside a tiny condo cube. Show and fall in love! (id:60626)
Real Broker Ontario Ltd.
2 Catherwood Court
Brampton, Ontario
Welcome to luxury living on a kid-safe, private cul-de-sac! This 3,712 Sq ft estate home sits on a spacious 70' x 130' lot, designed for both elegance and comfort. Only 1 year old, this exclusive gem is part of a limited release just 12 brand new estate homes in this prestigious community.Inside, you'll find an open-concept main floor with smooth 9' ceilings, gleaming hardwood, a library that can function as a main floor in law suite, and a dream kitchen with an over sized island and built-in stainless steel appliances. Upstairs, the 5-bedroom layout includes a grand primary suite with a luxurious 5-piece ensuite, a junior primary with its own ensuite, plus a versatile media/prayer room that can double as a 5th bedroom.This property also features a large, Partially finished basement and some balance of builder warranties for peace of mind. Don't miss out on this rare opportunity in Riverstone! (id:60626)
RE/MAX Millennium Real Estate
46 Dudley Avenue
Toronto, Ontario
You'll love everything about this home. Step inside and be impressed by the bright, modern decor and the stunning 50 ft lot with open views. Located near Yonge & Sheppard in the highly sought-after Earl Haig SS district, just five minutes from Sheppard Subway and Highway 401. This spacious, well-maintained family home features a thoughtful addition and numerous upgrades, including a sunroom overlooking a scenic green space. The newly renovated basement has a separate entrance, kitchen, two bedrooms, one washroom, and its own washer and dryer, making it perfect for rental income. Backing onto a beautiful trail that leads directly to Glendora Park, where you can enjoy tennis, football, a waterpark, and skating. Don't miss this opportunity.Extras: (id:60626)
Retrend Realty Ltd
650 320 Granville Street
Vancouver, British Columbia
Calling all professionals! Secure your executive office at "320 Granvilleâ€, Vancouver's newest AAA Strata Office tower by Bosa Development. Located in the prestigious Downtown waterfront district, this southwest-facing unit offers customizable design and proximity to Waterfront Station, Gastown and Coal Harbour. Impress clients with 2 boardrooms, a Sky Terrace, fitness facilities, concierge service, and much more. Adjacent Unit 640 is also available for a combined 1,877 SF. All reasonable offers will be considered'contact us today! (id:60626)
Ra Realty Alliance Inc.
403-405 Johnson Street
Kingston, Ontario
403-405 Johnson sits in a fantastic downtown location and consists of one six bedroom unit as well as a four and a two bedroom unit. There is laundry available. Plan your viewing today. (id:60626)
Royal LePage Proalliance Realty
768 Richmond Street W
Toronto, Ontario
Not your typical cookie cutter! Welcome to this stunning reno for those seeking a move-in ready home. Enjoy peace of mind that no detail has been overlooked. HVAC, Plumbing & Electrical and everything else behind the walls has been updated. Step inside to unveil clear sight lines, open concept & airy living space showcasing impeccable craftsmanship & attention to detail. Main floor features large aluminum windows flooding the space w/ an abundance of natural light. Living room seamlessly flows into the kitchen revealing sleek custom millwork, offering ample storage & integrated appliances for a refined look. Premium quartz countertops, a stylish backsplash, sleek fixtures & hardware add a touch of sophistication to this culinary haven. Dining area displays double French doors that open to a rear patio, providing a private oasis w/ low maintenance landscaping, creating a perfect setting for relaxation & outdoor entertainment. Walk upstairs to light-filled rooms, primary suite being a true retreat, showcasing tasteful finishes to compliment the spa-like ambiance. (id:60626)
Right At Home Realty
1036 Enola Avenue
Mississauga, Ontario
Set in one of Mississauga's most sought-after and evolving neighbourhoods, 1036 Enola Avenue isn't just a home, it's a daily escape into luxury and modern living. Just minutes from the upcoming Lakeview Village, Port Credit, and Lake Ontario's shoreline, this stunning residence blends sophistication with everyday functionality, offering over 3,600 sq ft of meticulously finished space. With no detail overlooked, this custom showpiece features 11-ft ceilings on the main level, open-tread staircases, and sleek glass railings that create effortless flow and sophistication.At the heart of the home, the chef's kitchen is outfitted with built-in premium appliances, custom hood, and a showstopping illuminated imported marble island. Pot lights, wide-plank flooring, and integrated speakers enhance the modern aesthetic. The adjoining living area is anchored by a sleek gas fireplace and full-length windows framing tranquil, green views.The spa-inspired primary suite offers a sculptural soaking tub, dual rainfall shower towers, and a custom walk-in closet. Additional bedrooms are generously sized with designer finishes, and a skylight above the upper hallway floods the space with natural light.The fully finished lower level elevates the living experience with a glass-enclosed wine cellar, private sauna, and a separate walk-up entrance, ideal for extended family, a home office, or rental income. A modern bathroom with double vessel sinks completes the space. Each level features built-in iPad screens connected to the door camera system for secure, voice-enabled entry, while integrated speakers throughout the home are powered by a premium Onkyo audio system perfect for immersive, whole-home sound. Outside, a fenced yard and deck create a private setting for summer entertaining. Just steps from lakefront parks, golf, top-tier schools, and with easy access to the QEW, Highway 403, and the GO Station, this is luxury living in Lakeview at its finest. (id:60626)
Sam Mcdadi Real Estate Inc.
26 Bridge Street
Sackville, New Brunswick
Located in the heart of the Sackville business district, this large retail and residential complex features two spacious commercial spaces and six residential units. One space has a long term, established tenant with a new lease, and the other space is an operating restaurant with well over 100 seats. The restaurant and equipment is included with the sale of the building. Large parking lot with additional overflow parking available if needed. The building has had new siding and roofing in the past few years. The residential portion consistes of two 4 bedroom (2 bath) suites, two 3 bedroom (2 bath) suites, one 2 bedroom 1 bath, and a bachelor suite. There is a large storage building on the property. This price also includes an additional lot directly facing onto bridge Street, along side of this property. The lot was previously approved for a commercial and residential building.Call your agent for more information (id:60626)
Royal LePage Atlantic
34 Davean Drive
Toronto, Ontario
Welcome to this warm, bright, and inviting 4-bedroom family home nestled in the prestigious Windfields neighborhood. Featuring immaculate and spacious interiors, this home offers beautifully renovated bathrooms and a sun-filled eat-in kitchen, complemented by hardwood floors throughout. Step outside to a gorgeously landscaped backyard with a stunning cedar deck and interlocking stonework in both the front and back yards.Enjoy a prime location within walking distance to top-rated schools including Dunlace P.S. (French Immersion), Windfields JHS, and York Mills CI, as well as parks, tennis courts, GO Train, TTC, shopping, and quick access to Hwy 401 and DVP. (id:60626)
Homelife New World Realty Inc.
25219 60 Avenue
Langley, British Columbia
Front veranda welcomes you to this Gorgeous Custom-built 4382 sqft 2-storey with fully finished basement (roughed in for a suite or wet bar) on a Private parklike acre backing onto greenbelt. Quiet street. Oversized 810 sqft triple garage, loads of parking. New in 2025 - high-efficiency furnace, central air conditioning, hot water on demand, flooring & fresh paint. Custom maple kitchen with island & pantry open to bay window eating area & family room with gas fireplace & french doors to large patio & yard. Cross hall living & dining room/office. Upstairs - primary bedroom w/walk-in closet & soaker tub & separate shower ensuite. 2nd oversized bedroom (easy 3rd bedroom). Huge games room over the garage with separate entrance (easy nannies quarters). Daylight basement with separate entrance (easy suite), large rec room, 2 bedrooms & a sauna. Quick access to Hwy 1. Room for everyone! A perfect blend of comfort & location - a must see! (id:60626)
Royal LePage - Wolstencroft
8 Bayview Crescent
Osoyoos, British Columbia
WATERFRONT HOME with SWIMMING POOL on OSOYOOS LAKE! Discover your dream home or the perfect recreational getaway in beautiful Osoyoos, BC— Canada’s premier retirement and vacation destination! This charming 3-bedroom, 3-bathroom waterfront home is ideally located just off Lakeshore Drive, boasting 51 feet of private sandy beach on the warmest freshwater lake in the country. Wake up to breathtaking southern views of Osoyoos Lake from nearly every room. Whether you’re seeking a peaceful retirement or a four-season escape, this property offers the ultimate lakeside lifestyle. Enjoy endless water sports, fishing, boating, swimming, and paddle boarding right from your own backyard. The warm, clean waters of Osoyoos Lake are perfect for family fun and relaxation. Designed for comfort and convenience, this home features central air conditioning, a natural gas forced air furnace water softener, and central vacuum. Step outside to your private swimming pool—ideal for entertaining guests or unwinding after a day on the lake. Retire in style with easy access to downtown amenities, golf courses, award-winning wineries, and vibrant community events. Or, make this your recreational haven and experience the best of the Okanagan lifestyle year-round. Don’t miss your chance to own a piece of paradise in Osoyoos—where every day feels like a vacation! (id:60626)
RE/MAX Realty Solutions
2213 129a Street
Surrey, British Columbia
Nestled on a quiet, tree-lined street in the sought-after neighborhood of Ocean Park Terrace, this stunning 3-story, 4,300 sq. ft. home with a walkout basement sits on a spacious 12,600 sq. ft. rectangular lot, offering ample indoor and outdoor space. The vaulted ceiling in the foyer sets the tone for the gracious living and dining rooms, with full bath on the main, the office has the potential to serve as a fifth bedroom . Sliding glass doors lead to a sundeck featuring a hot tub, perfect for relaxation. The upper level boasts three generously sized bedrooms, while the walkout basement includes a games room with a wet bar, a vintage fireplace, a workshop, a large bedroom, and a three-piece bathroom, offering excellent suite potential. A new H/E furnace has recently been stalled. (id:60626)
RE/MAX City Realty


