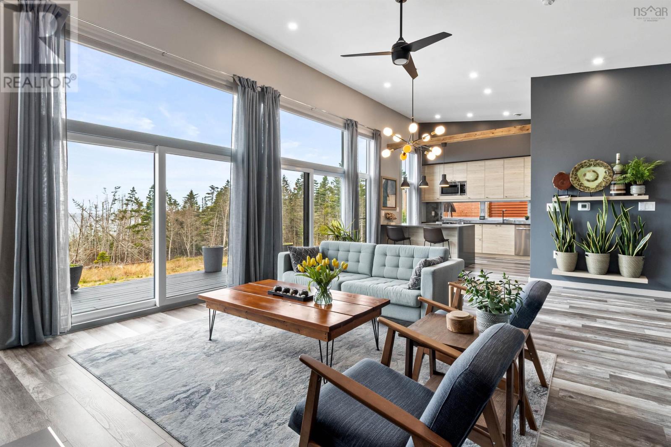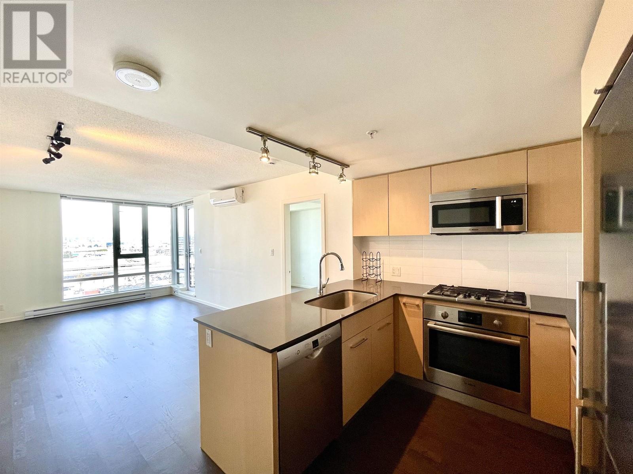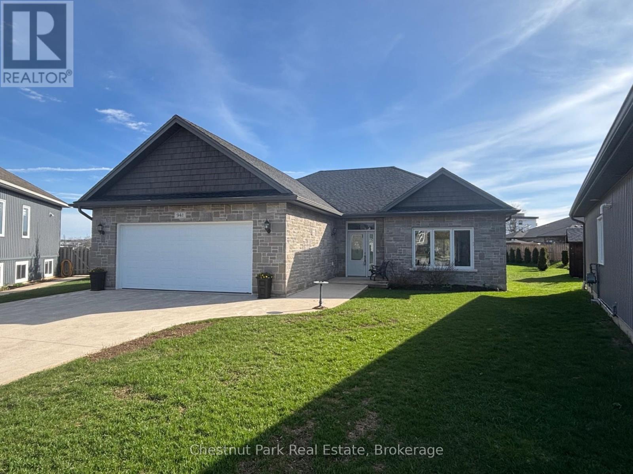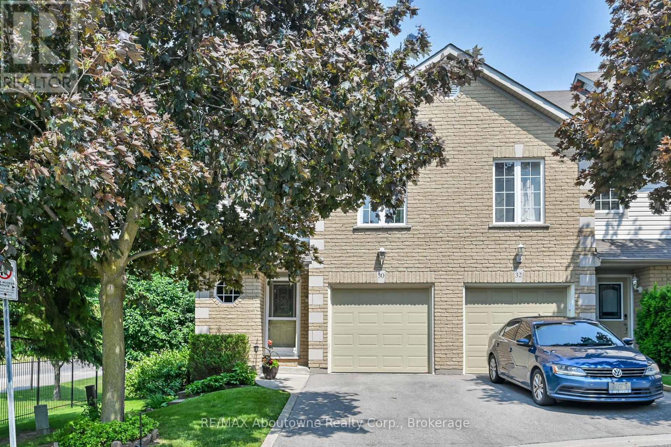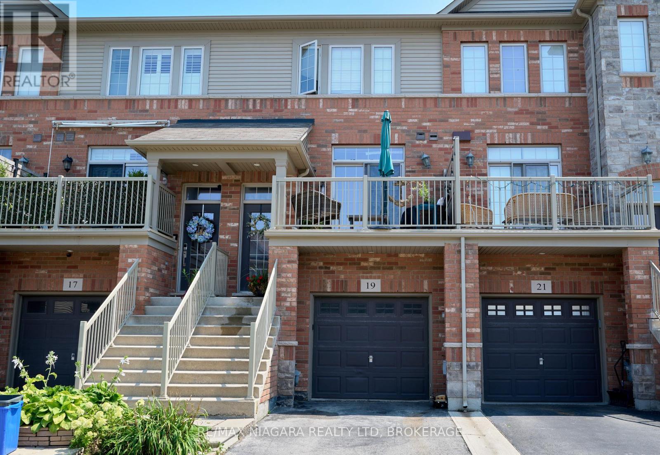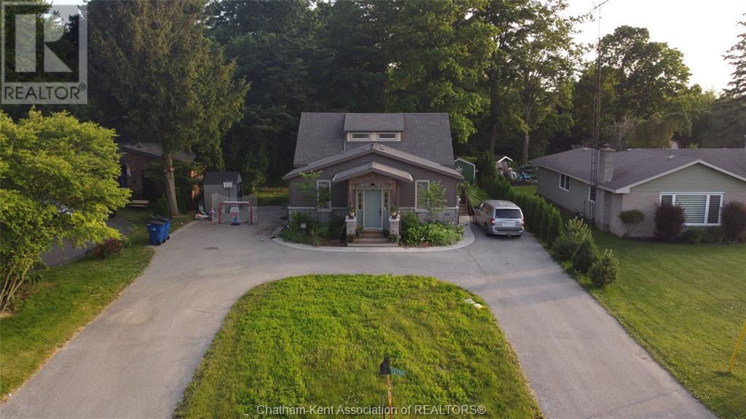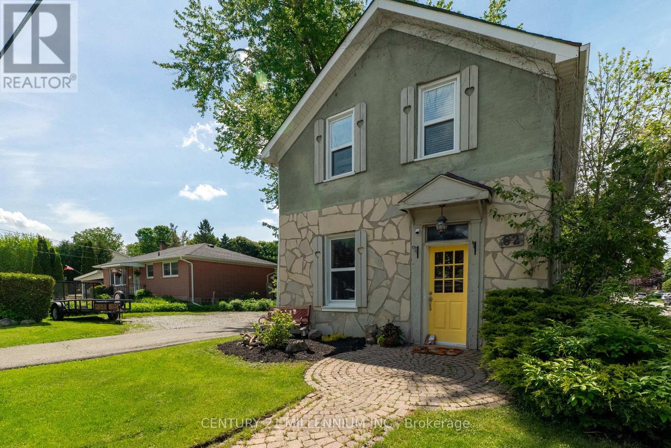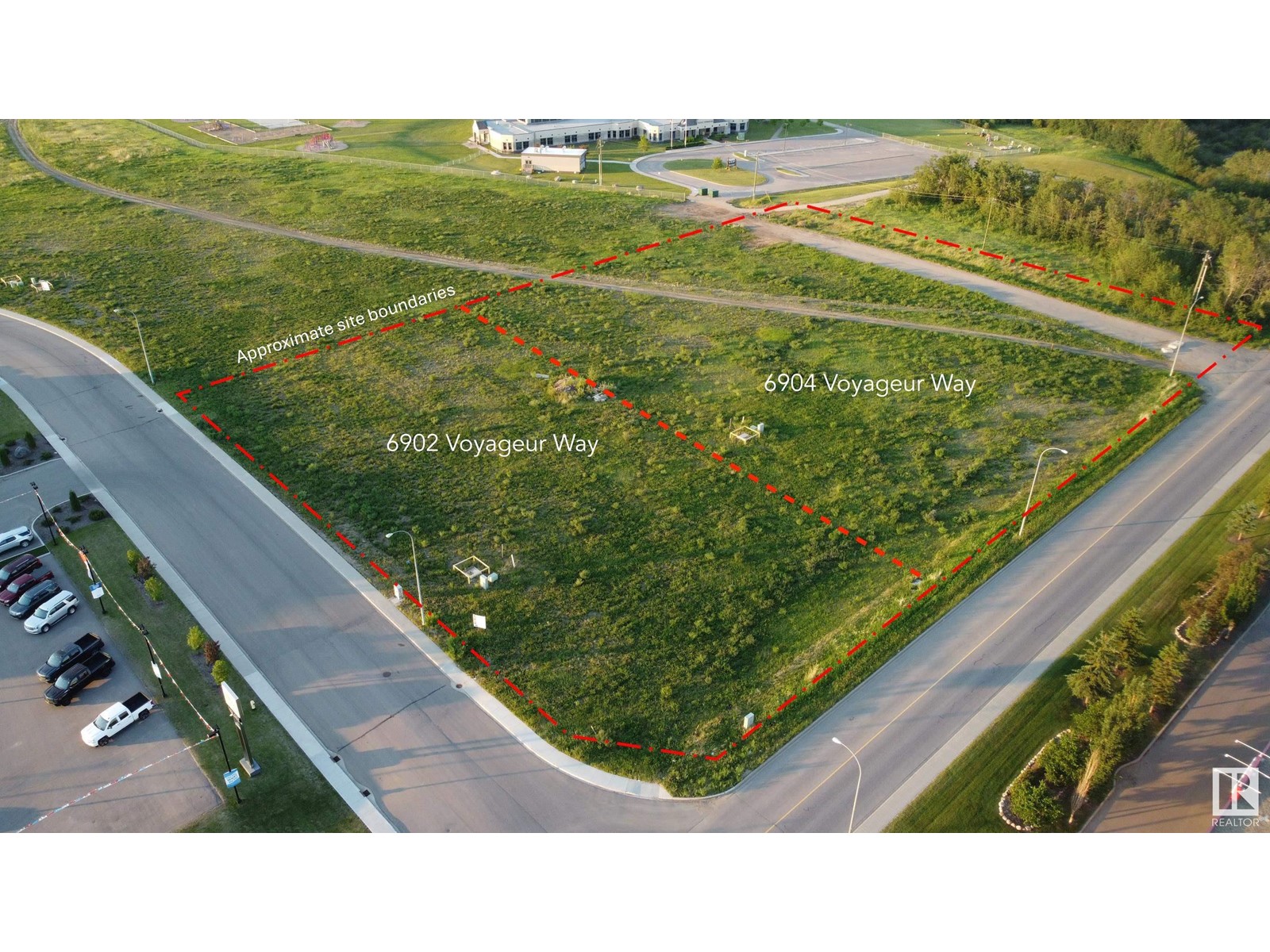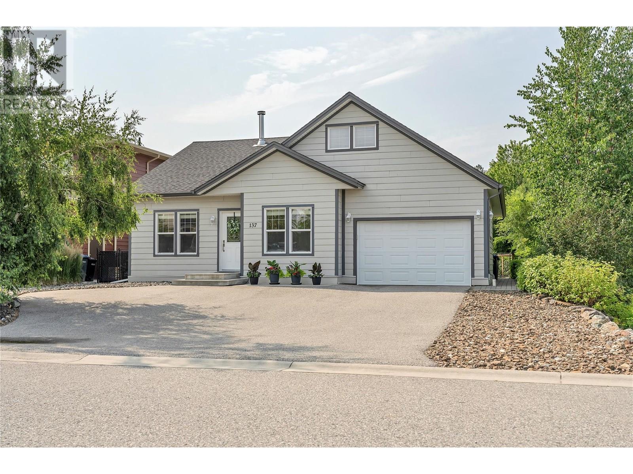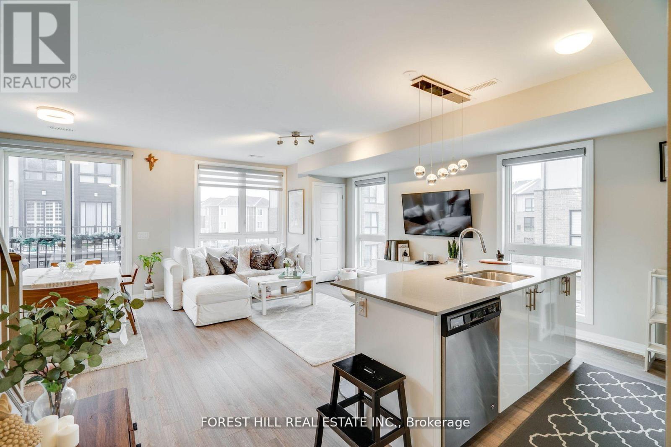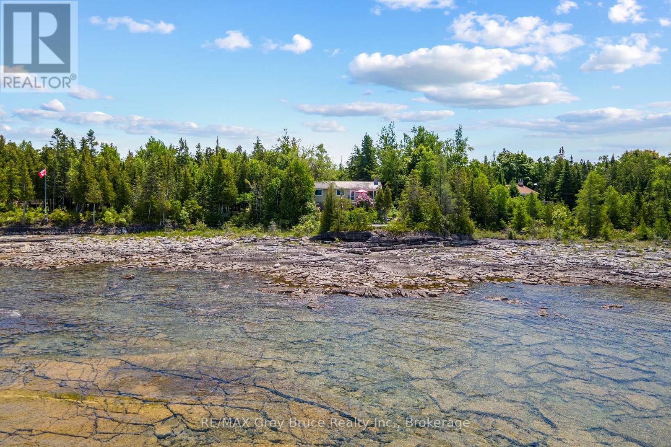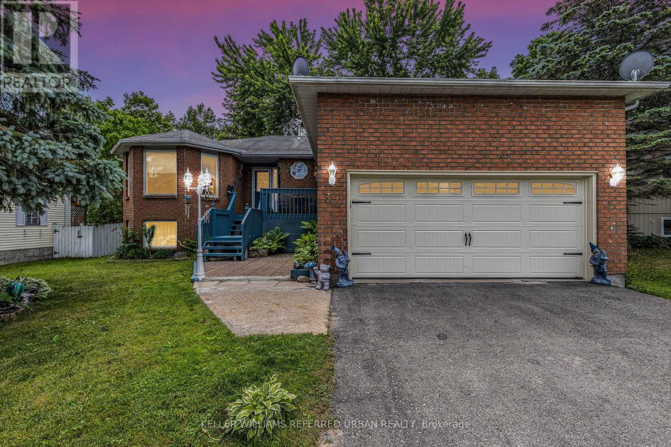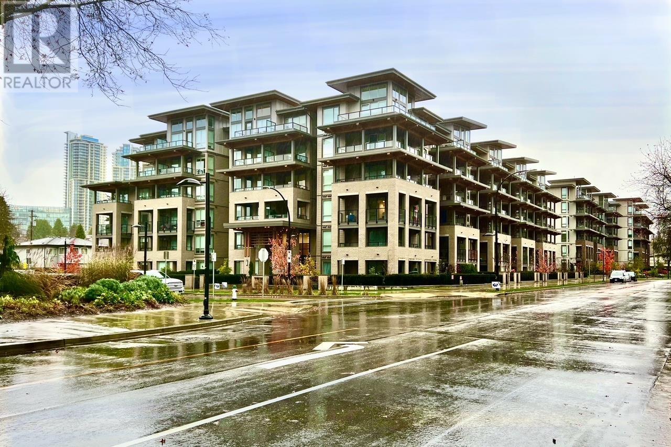110 Kaakwogook Way
Clam Bay, Nova Scotia
A Scandinavian-inspired coastal escape located within the exclusive gated community of Abbecombec, 110 Kaakwogook Way blends modern design with the natural beauty of Nova Scotias Eastern Shore. Set on 1.4 acres with deeded access to a private sandy beach, this 1,630 sq ft residence offers clean lines, natural materials, and soaring 12'6" ceilings that create a sense of light, space, and connection to the sea. Thoughtfully designed for effortless living, the home features expansive windows with panoramic ocean views, two spacious bedrooms with walk-in closets, and two full baths including a spa-inspired ensuite. In-floor radiant heating across five zones, two ductless heat pumps, and a wood-burning fireplace insert ensure year-round comfort. The kitchen is minimalist yet functional, complete with quartz countertops, premium appliances, and a walk-in pantry. Step outside onto the generous deck to enjoy the sound of waves and salt air. Additional features include FibreOp internet, generator-ready wiring, and an attached double garage. With Clam Harbour Beach just 7 minutes away and Martinique Beach 20 minutes down the road, this peaceful property offers the ideal blend of design, comfort, and natural beautyperfect as a full-time home, seasonal getaway, or luxury rental investment. An additional 1.2-acre lot, located directly in front of the property and owned by the seller, is also available for purchase. Turnkey purchase, all you need to do is move in! Seller is throwing in all furniture. This is the perfect opportunity for a short term rental (buyer to confirm property's eligibility, but there are short term rentals in the area). (id:60626)
The Agency Real Estate Brokerage
6 Matthew Kieran Crescent
South Stormont, Ontario
Stunning Bungalow Custom built by Grant Marion Construction, this gorgeous, high quality home boasts a gorgeous kitchen with quartz counter tops, spacious living room with patio doors leading to a lovely backyard with a new deck, & hot tub for relaxing & star gazing, separate dining room w/large picture window, a spacious Master bedroom with spa like ensuite bath, two additional bedrooms with a common bathroom, all with 9' ceilings throughout. Downstairs leads you to more living space with a generous rec room , gas fireplace, another extra bedroom, a den/playroom or office, a 3rd bathroom and lastly a utility room with plenty of room for storage. The laundry room was moved downstairs but there are also hook ups on the main floor. This home screams quality from top to bottom in the prestigious Arrowhead Estates. (id:60626)
Royal LePage Performance Realty
1507 7788 Ackroyd Road
Richmond, British Columbia
Quintet Tower D concrete highrise condo, unit facing north with mountain view. 2 bedroom, 800sf, 2 baths, one parking, air-conditioning. Functional layout. Spacious gourmet kitchen with stainless steel appliances, engineered hardwood flooring in living and dining room. Great facilities include exercise centre, party room, in-door pool. Brighouse Elementary and Richmond Secondary School catchment. Walking distance to Canada Line skytrain station, bus loop, supermarket, restaurants, bank, and park. (id:60626)
RE/MAX Crest Realty
941 23rd St 'a' East
Owen Sound, Ontario
One-Floor Living at Its Finest! This beautifully maintained 3-bedroom, 2-bathroom Bungalow offers over 1,500 sq ft of bright, open-concept living, all on one convenient level - absolutely no stairs! Thoughtfully designed with comfort and style in mind, this home features cozy in-floor heating throughout and two ductless A/C units to keep things cool in the summer. The spacious open concept Living Room is the perfect place to relax with its warm gas fireplace and large windows, while the Kitchen is a true showstopper complete with a 6' centre island, ample Amish-made cabinetry with soft-close doors and a walkout to the covered no-maintenance concrete patio, plus additional deck with a charming pergola. Ideal for entertaining or just enjoying your morning coffee. Soaring 9' ceilings enhance the bright, airy atmosphere throughout the home. The Primary Bedroom is truly a peaceful retreat with a generous walk-in closet and a 3-piece ensuite featuring a convenient walk-in shower. Two additional Bedrooms offer flexibility for guests, a home office, or hobby space. The exterior is just as impressive with a classic stone facade situated on a large irregular pie-shaped lot that offers outdoor space without the burden of heavy yardwork. A private concrete driveway leads to the double car garage with inside entry, providing convenience and ample storage space. Located close to shopping, restaurants and the sparkling waters of Georgian Bay, this home blends comfort, convenience and low-maintenance living. Whether you are downsizing or just looking for that perfect one-floor Lifestyle, you won't want to miss this beauty. Experience this exceptional Bungalow - its truly one not to be missed! (id:60626)
Chestnut Park Real Estate
12110 97 Avenue
Grande Prairie, Alberta
Unlock the potential of this expansive 2.13 acre vacant commercial lot, perfectly positioned for your next development project. Located in a high-traffic area with excellent road frontage and visibility, this property offers a strategic location for retail, office space, hospitality, or other commercial ventures. The lot features easy utility access and is surrounded by a mix of established businesses. With ample space and flexibility, this site presents a rare opportunity to invest in a thriving commercial corridor. (id:60626)
RE/MAX Grande Prairie
#306 - 77 Shuter Street S
Toronto, Ontario
Location, Location, Location! Welcome to the Luxury 88 North Condos, Located in The Heart of Downtown Toronto. With This Exceptionally Well Laid-Out Floor Plan of 2-Bedrooms, 2-Bathrooms Condo Comes With 1 Parking Spot, 2 Lockers and A Huge Wrap-around Balcony. It Features a Modern Kitchen with Quartz Countertops & High-End Built-In Appliances. Prime Location at Church & Shuter Street, Close to Dundas Square, Ryerson University, St. Michael's Hospital, PATH, Theaters, Parks, George Brown College, The Financial District, City Hall & Nathan Phillips Square, Eaton Center and Within Walking Distance to the Subway. This Spectacular, Elegant Lobby Is Designed By World-Renowned Toronto Designers, Cecconi-Simone. ***97 Walk Score & 100 Rider's Score***. (id:60626)
Century 21 Parkland Ltd.
Unit 30 - 31 Moss Boulevard
Hamilton, Ontario
WELCOME TO VIBRANT DUNDAS! Come home to this spacious 3-bedroom, 2.5 bathroom end unit townhouse in the highly sought-after friendly Highland Park neighbourhood just minutes from conservation areas, trails, parks & schools. The bright open concept main floor affords a living room with hardwood floors & gas fireplace, a separate dining room perfect for entertaining with walkout to deck & private garden, & kitchen with pass through so gourmet cooks aren't isolated from their guests. Inviting foyer with powder room & inside entry to single-car garage completes this level. Upstairs, the large primary bedroom offers a private 4-piece bathroom updated in 2020 & a walk-in closet. Two additional bedrooms share a full 4-piece bathroom. The upper level is carpet free & enhanced by hardwood floors. The lower level includes a large recreation room ideal for stay-in family evenings, den, laundry room & plenty of storage space. You will enjoy your summer evenings in the private back garden with raised deck & surrounded by mature trees - there are no neighbours behind! Quiet condominium with ample visitor's parking. Updates include ensuite (2020) furnace (2018), central air (2018), upper level stairs trim & engineered hardwood floors (2018), garage door (2015). (id:60626)
RE/MAX Aboutowne Realty Corp.
19 - 541 Winston Road
Grimsby, Ontario
This beautiful three storey townhouse, situated right near the lake, and just minutes from the highway, has three spacious bedrooms, and three and a half bathrooms. It has an amazing open concept main living area, and lakeviews from the balcony right off the kitchen and from the front of the house! It has been so well maintained, and has many storage options and closets throughout. The large windows on every level let in lots of sunshine. The kitchen is well equipped with plenty of cabinets, all stainless steel appliances, and granite countertops. The majority of the house has been freshly painted in the last couple years, including the kitchen cabinets. The fridge was replaced in 2023, and the stove and laundry machines in 2024. The basement has high ceilings, and is a bonus space that you can use as a home gym, or for extra storage. Come and check it out, and you will fall in love! (id:60626)
RE/MAX Niagara Realty Ltd
307 22575 Brown Avenue
Maple Ridge, British Columbia
MOVE IN NOW! This third floor corner unit in Edge 3 by Maclean Homes is ready for immediate occupancy. Over 1280 square feet of quality high end finishing with 8 foot ceilings and is the largest floor plan available. Pet friendly building, and this unit enjoys a large covered patio. The North-East corner offers cool comfort and privacy. Stone counters and wood floors throughout with a gleaming white kitchen and stainless steel appliances. Large living and dining room make this a great option for anyone downsizing from a larger home. Secure underground parking, walk to everything. You can own this home for just $2508 per month with a 2.89% interest rate for 3 years at Coast Capital (special financing arranged by the developer.) (id:60626)
Royal LePage Elite West
222 Belgravia Avenue
Toronto, Ontario
Rare opportunity to build your dream home in the vibrant and highly sought after Eglinton West Area. This property featuring a private driveway and excellent lot size is situated on a quiet one-way street, this lot is a perfect blank canvas to design and build a modern masterpiece! Perfect for land investors and developers. Deep lot and private driveway provide the option for a recessed front entrance, and a unique backyard design. Surrounding homes have been completed, plenty of stunning new custom homes. This is one the last piece of land remaining on the street. Build your modern dream home of close to 3,000 sq ft above grade. Potential for larger home with Minor Variance. With luxury developments all around, this is the perfect spot to create your dream home or a high-end investment property. While the existing home requires significant updates or a complete tear-down, the value lies in the land and location. Hidden Gem and Conveniently located within walking distance of the transforming Caledonia GO Station, UP-Express area and New Eglinton LRT and TTC Subway. Transportation at Best!. Shopping, Parks, Beltline Trail, Schools, Restaurants, And More! Sold "As Is" "Where Is" (id:60626)
Royal LePage Meadowtowne Realty
22788 Creek Road
Chatham, Ontario
Please schedule all showings through Touchbase. Please ensure the cats do not get let out of house. Come to your getaway with out the hassle. This quiet 2 story family oriented home can be yours. With 4+1 bedroom, including main floor master and ensuite this home can provide all your family needs. With new hardwood floors, oak cabinets with granite tops and large island, this open concept kitchen allows for great family meal times and easy prep. With a full basement your family will have ample room to enjoy all interests and hobbies. The 24x24 garage with loft gives your family that extra storage you will need (2022). The side pad attached allows for the extra RV, boat or hobby vehicles this property will allow you to explore with (2024). The custom play area will give kids hours of fun in the shade (2023). The 23x30 composite deck with multiple entertaining areas give you ability to entertain and enjoy the peaceful nights. Come see your sought after oasis before its gone! Please book all showings through Touchbase. (id:60626)
M.c. Homes Realty Inc.
62 Townline
Orangeville, Ontario
This home is full of charm! It sits on a corner lot and has a fenced backyard. Nice high ceilings. Beautiful exposed brick completes the bright and open living room, front entrance and dining room. Combined kitchen and dining room offers easy entertaining. Dining room has french door access to the backyard. Lots of storage and bench under stairs. Backyard is thriving and very private in the summer months. Most windows replaced (2020), furnace (2019), Newer AC, Waterproofing in basement (2025) including sump pump (id:60626)
Century 21 Millennium Inc.
36 Hillcrest Avenue
Brantford, Ontario
An exquisite four-level backsplit nestled in the highly sought-after, family-oriented neighborhood of West Brant. This delightful residence is just steps away from stunning woodlands and walking trails along the picturesque Grand River, as well as all contemporary conveniences. Set on a spacious lot adorned with mature trees, it features a very private backyard. Upon entering, you are welcomed by a generous, well-lit living and dining area highlighted by a beautiful bay window. Proceed to the inviting and roomy eat-in kitchen. The upper level boasts three generously sized bedrooms offering scenic views of the city, along with a fully renovated four-piece bathroom. For family gatherings, the expansive lower level, designed in a cozy cottage style, serves as an ideal space to unwind, complemented by ample storage options. The basement completes this charming home with a rustic, updated three-piece bath, a large laundry area, and a bright workshop that could easily be transformed into a fourth bedroom. Transform the backyard into your personal oasis, where you can enjoy privacy on your lovely patio overlooking the city. Additionally, entertain in the fully finished, spray foam insulated double garage, equipped with heating and a separate 60-amp panel. This remarkable home truly embodies the perfect blend of urban living and cottage charm. (id:60626)
Modern Solution Realty Inc.
6902 Voyageur Wy
Cold Lake, Alberta
1.15 prime corner lot in the retail centre of Cold Lake. Shadow anchored by Staples, Mark's Work Wearhouse, Canadian Tire and the Tri-City Mall this lot offers great visibility and substantial traffic flow. This lot has all the services at the lot line and is shovel ready for development. (id:60626)
Coldwell Banker Lifestyle
137 Walton Crescent
Summerland, British Columbia
Say goodbye to stairs and enjoy easy, one-level living in this bright and welcoming 2-bedroom, 2-bathroom rancher. Located in a quiet, established neighborhood close to shopping, recreation, schools, and a scenic walking loop, this home is ideal for retirees seeking comfort and convenience. Enjoy the benefits of freehold ownership with no monthly strata fees. Inside, you'll find 9-foot ceilings, an open-concept layout, a spacious kitchen with Corian countertops, and new stainless steel appliances. The primary bedroom features double closets and a private 3-piece ensuite with walk-in shower. The second bedroom and full 4-piece bath offer space for guests or hobbies. A cozy wood stove adds warmth on cool days, and large windows bring in loads of natural light. Step outside to a gardener’s delight—a beautifully landscaped and fully fenced backyard with patio areas, raised garden beds, a garden shed, and underground irrigation. Adjacent to additional green space, it feels like your own private “secret garden.” The fenced yard also makes it safe and secure for children and pets. Additional features include a new heat pump, new irrigation controller, newer hot water tank, attached garage with newer door opener, generous driveway, and durable, low-maintenance cement board siding. Move-in ready and easy to show—call today to book your private viewing! (id:60626)
RE/MAX Orchard Country
208 - 1210 Main Street E
Milton, Ontario
This beautiful upper-level corner stacked townhome offers 2 good size bedrooms, 3 bathrooms, and an abundance of natural light in the highly desirable Dempsey neighbourhood. Designed with style and functionality in mind, it features an open-concept main floor with 9-foot ceilings, elegant hardwood flooring, a spacious kitchen with a large center island, quartz countertops, and modern finishes throughout. Enjoy the convenience of upper-level laundry, generous storage, and large windows that fill the unit with sunlight. A rare bonus this unit comes with TWO side-by-side underground parking spots and an oversized locker. Perfectly located just minutes from great schools, Hwy 401,shopping, parks, and green space, and only a short drive to Milton GO Station and Milton Common. Lions Sport Park is just a 10-minute walk away. This is a rare opportunity to own a bright, stylish unit with exceptional features in a prime Milton location! (id:60626)
Forest Hill Real Estate Inc.
54 Zorra Drive
Northern Bruce Peninsula, Ontario
TURN-KEY LAKEFRONT HOME/COTTAGE! Welcome to your dream escape on the shores of Lake Huron - where sunsets paint the sky, marshmallows roast under starlit nights, and adventure awaits with kayaking, hiking, scuba diving, and more! 54 Zorra Dr. offers 1100sq.ft. of living space with 3 bedrooms and a 4Pc bathroom. As you enter the home/cottage, you are met with a large window, perfectly framing the stunning lake view. The open concept living space affords a walkout to the deck where you can enjoy the sounds of the waves and unobstructed views while dining on the deck. The fully equipped kitchen comes ready with appliances and stocked kitchenware - move right in and start enjoying your getaway! Whether you're hosting friends, playing games with family, or curling up by the fireplace with a good book or movie, this space was designed for relaxation and connection. Two large bedrooms offer lake views and closets for extra storage. The third bedroom features a laundry closet perfect for extended stays. Easily make this your home-office to work from the cottage. Outside the garage extends the storage space with two sections. Consider a games room, workshop, or both with over 740sq.ft. to work with! This lovely property offers sun and shade, privacy from the roadway, and a bridge to the shoreline. Enjoy the viewing deck, swimming and kayaking along the beautiful shores of Lake Huron. This is where memories are made... (id:60626)
RE/MAX Grey Bruce Realty Inc.
2610 - 32 Forest Manor Road
Toronto, Ontario
Welcome to Emerald City, where urban sophistication meets everyday comfort in this impeccably maintained 2+1 bedroom, 2-bath corner suite. Spanning 809 sq. ft. of thoughtfully designed living space, this home delivers a seamless blend of style and functionality, all set against a breathtaking unobstructed panoramic backdrop of the Toronto skyline.Step inside to discover 9-ft. ceilings and rich engineered floors that flow from the expansive living area into the modern kitchen. Floor-to-ceiling windows flood the interior with natural light, while custom window blinds ensure privacy when you need it. The chef-inspired kitchen boasts high-end stainless-steel appliances, sleek stone countertops and ample storage. A well-appointed den offers the perfect work-from-home solution or flex space for hobbyists, and the adjacent private balcony invites you to savour unobstructed views by day or evening.Emerald Citys exceptional amenities elevate your lifestyle: take a dip in the indoor pool, unwind in the sauna, stay active in the gym, host gatherings in the party/meeting room or catch a film in the private theatre. With concierge service onsite, daily conveniences are effortless.Ideally located just steps from Fairview Mall, Don Mills subway station, community centre, library and medical offices, and with quick access to 401 and the DVP, this stylish residence is ready to welcome you home. Dont miss this opportunityexperience the pride of ownership and urban living at its finest. (id:60626)
Bay Street Group Inc.
2 Cumberland Lane
Ajax, Ontario
Live by the lake!!! Two minutes to a splash pad and boat launch. If you love the outdoors you are steps to loads of scenic walking/biking trails. There is no other Condominium Complex like the Breakers in Durham Region that includes what it does! You never have to pay a water, cable, internet, phone bill again, or pay for a home security system or a gym membership. All is included!! Never worry about having to deal with replacing your roof ( just been done!), windows, driveway or doors. Plus your landscape is taken care of for you! Lock the door & feel free to travel without worry as there's on site security. This recently renovated end unit also includes 2 parking spaces and there's plenty of visitors parking for guests. Also included is a gym, indoor pool, sauna and hot tub for your enjoyment. Being an end unit this townhome provides loads of natural light with picturesque views of stunning Sunsets and Sunrises. Phenomenal sundeck, 2 balconies & a patio provides plenty of outdoor space without the maintenance for you and your guests. If you like to host large gatherings but don't like the mess in your home, the Breakers provides a large party room for your use. If you love socializing there are clubs, events and activities like water aerobics, yoga, walking, cards, dances and barbecues. (id:60626)
Sutton Group-Heritage Realty Inc.
31 John Dillingno Street
Tay, Ontario
Welcome to the perfect place to plant roots and grow this beautifully maintained 3+1 bedroom raised bungalow is nestled in a peaceful, family-friendly neighbourhood, just minutes from Georgian Bay and Highway 12. With bright, spacious interiors and an incredible backyard built for both relaxation and play, this home truly checks all the boxes.Inside, This home is filled with natural light, laminate flooring throughout, and an open-concept eat-in kitchen complete with a breakfast bar perfect for casual family meals. The living room offers a cozy gas fireplace and formal dining room to host your guests. The primary bedroom features a walk-in closet and a private ensuite. Two additional main-level bedrooms boast large windows, and the main bath includes double sinks and a relaxing Jacuzzi tub.The fully finished basement adds incredible flexibility with a spacious recreation room, a fourth bedroom with a 2-piece ensuite, and a separate workshop area great for hobbies, teens, guests, or extended family.Step outside to your private backyard oasis: a fully fenced yard with landscaped gardens, a large covered deck, a sunroom for all-season enjoyment, a cozy fire pit, and even a whimsical kids playhouse with a second level to let imaginations run wild. Theres room for everything from morning coffees to evening campfires and hours of outdoor fun.Whether you're upsizing or looking for a move-in ready home for your growing family, this property is a must-see. The lifestyle youve been dreaming of starts here! (id:60626)
Keller Williams Referred Urban Realty
201 2556 E Hastings Street
Vancouver, British Columbia
Rarely available large C-2C zoned Live and Work Loft in the East Village! Welcome to this beautifully maintained space nestled in a historic, vibrant neighbourhood. L'Atelier is a one of a kind residence. This Home/Office provides 961 square feet of open-concept design, perfect for modern living. Zoning allows for a home based business, so you can enjoy working where you live! Bring your design ideas and make this place your own. Brimming with character and warmth, this unique home offers a perfect blend of classic charm and modern convenience. You will love the original exposed post & beam design, high ceilings and maple hardwood flooring. Enjoy outdoor living on the rooftop patio, complete with BBQ and gorgeous views! (id:60626)
Royal LePage Sussex
209 7588 16th Street
Burnaby, British Columbia
Welcome to Cedar Creek, a modern development by the renowned Ledingham McAllister, constructed by Marcon! Ideally located within walking distance to Edmonds Skytrain station, shopping centers, community amenities, schools, and parks. This stunning, one-year-old condo offers a functional layout with 9-foot ceilings and a bright, open-concept living area. Enjoy stainless steel kitchen appliances and a secure entrance with a welcoming fireplace in the lobby. Ample street parking is available. Building amenities include a guest suite, gym, car wash area, bike storage, meeting room, community garden, and EV parking. (id:60626)
RE/MAX Crest Realty
11572 Confidential
Vancouver, British Columbia
ESTABLISHED ORGANIC FULL PRODUCTION 20 HL BREWHOUSE (BREWERY) WITH 47 SEAT TASTING ROOM + 16 SEATS ON PATIO !! THERE ARE ESTABLISHED WHOLESALE , RETAIL AND HOSPITALITY CHANNELS IN PLACE READY TO BE LEVERAGED AND EXPLOITED TO SCALE AND EXPAND LOCALLY THROUGHOUT BRITISH COLUMBIA AS WELL AS INTEREST FROM US RETAILERS!!! THIS FACILITY IS APPROVED BY BOTH THE CANADIAN FOOD INSPECTION AGENCY AND THE FOOD AND DRUG ADMINISTRATION. IN ADDITION TO BREWING ORGANIC BEER, YOU CAN ALSO MAKE WINE AND READY TO DRINK VODKA, TEQUILA, SELTZERS AND AS WELL NON-ALCOHOLIC BEVERAGES. YOU CAN ALSO CONTRACT BREW FOR BUSINESSES WITH THEIR OWN LABEL!! THE AMAZING LEASE RATE FOR THE 11,741 SQ FT FACILITY IS $15,200/MONTH WITH LEASE GOOD UNTIL THE FALL OF 2027 + 5 YEAR RENEWAL. THE OFFICES UPSTAIRS ARE RENTED FOR $3,200/MONTH, BRINGING EFFECTIVE RENT TO $12,000/MONTH. THIS OPPORTUNITY IS PRICED WELL BELOW TODAYS BUILD OUT AND SET UP COSTS AND IS READY FOR SERIOUS EXPANSION WITH AGRESSIVE MARKETING. NDA REQUIRED. (id:60626)
RE/MAX Crest Realty
3001 - 15 Ellerslie Avenue
Toronto, Ontario
Welcome to Eli condos! This beautifully upgraded 672 ft. sits just bellow the Lower Penthouse, offering breathtaking, clear east views that flood the space with natural light. Thousands spent on premium upgrades throughout, including a high-end kitchen, sleek flooring and modern finishes.Spacious open-concept living area combined with a dining area has access to a private balcony. Two well-sized bedrooms with two full bathrooms (id:60626)
RE/MAX Hallmark Realty Ltd.

