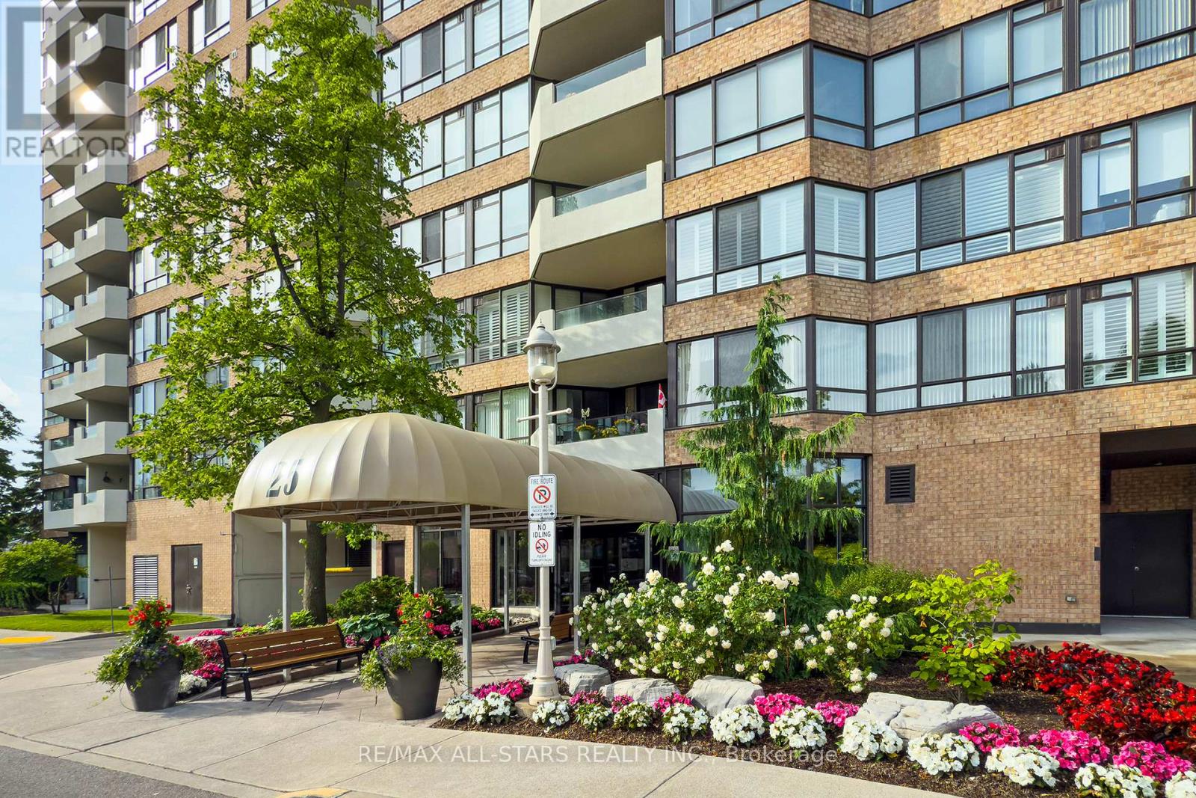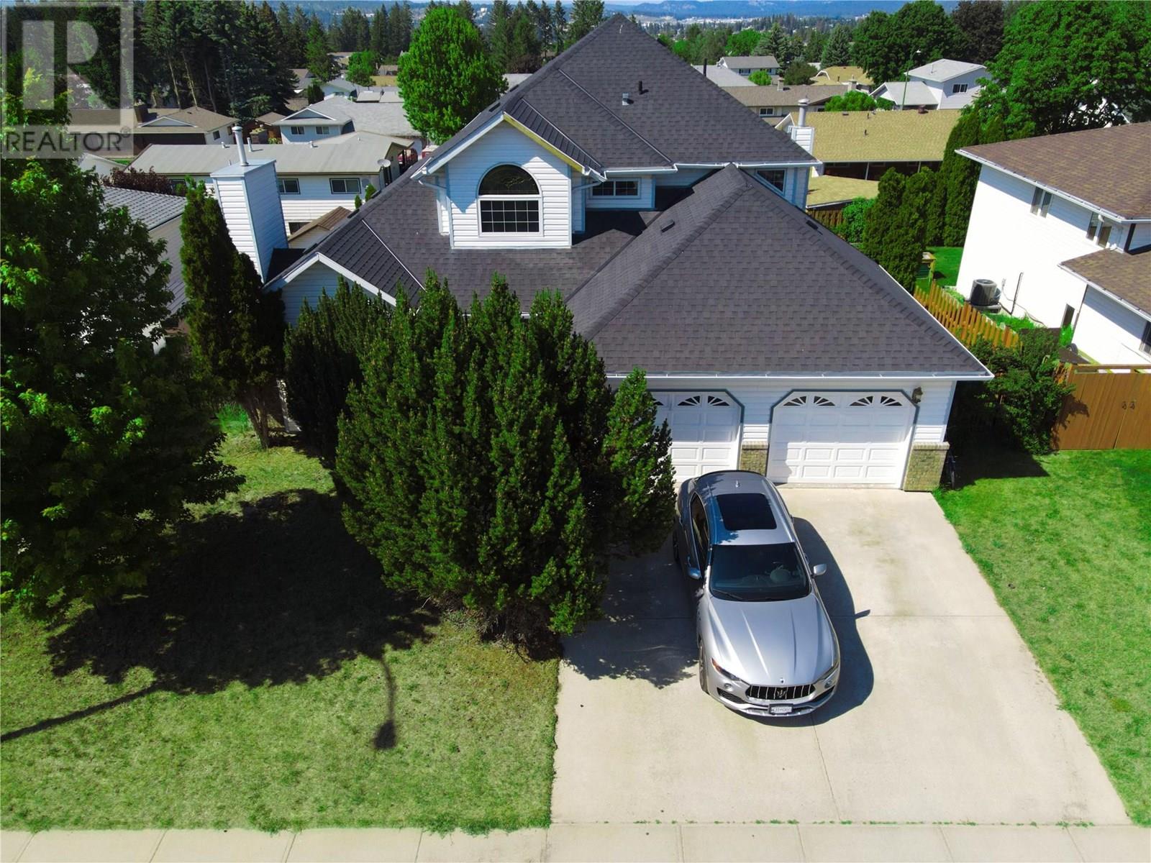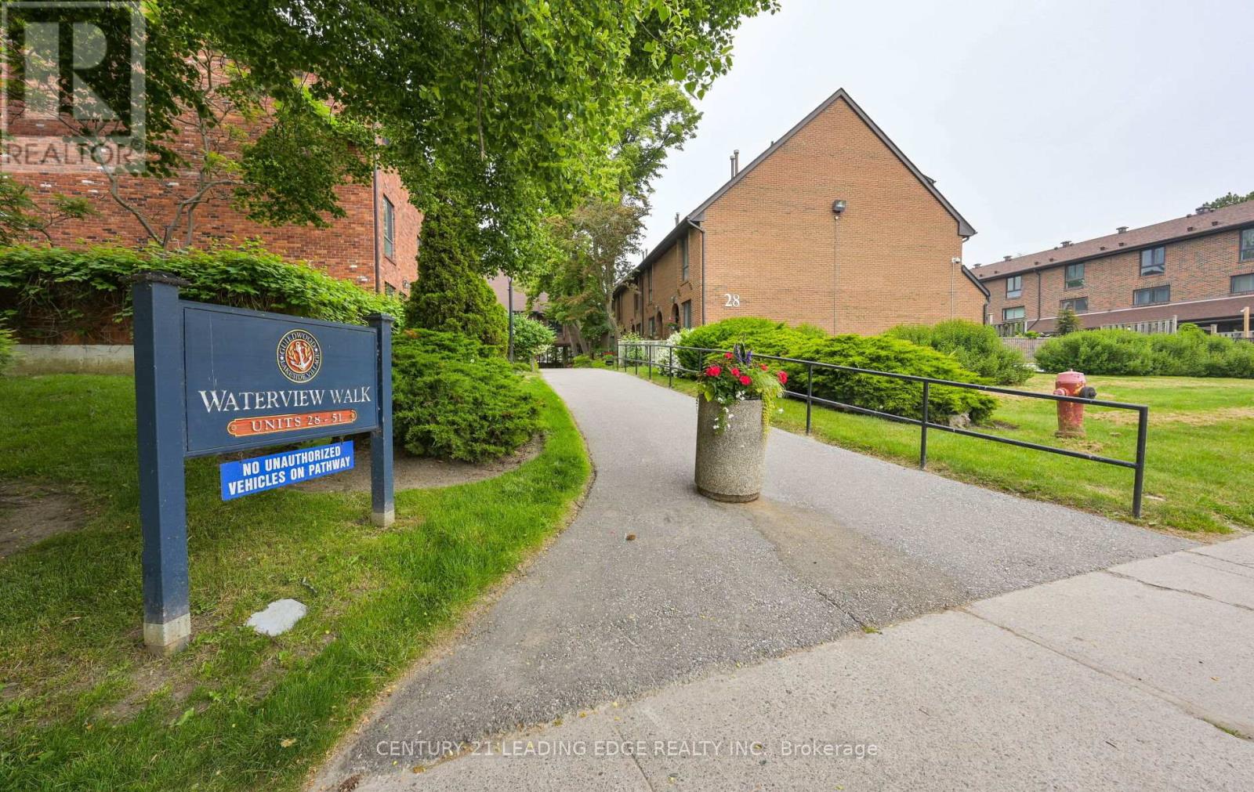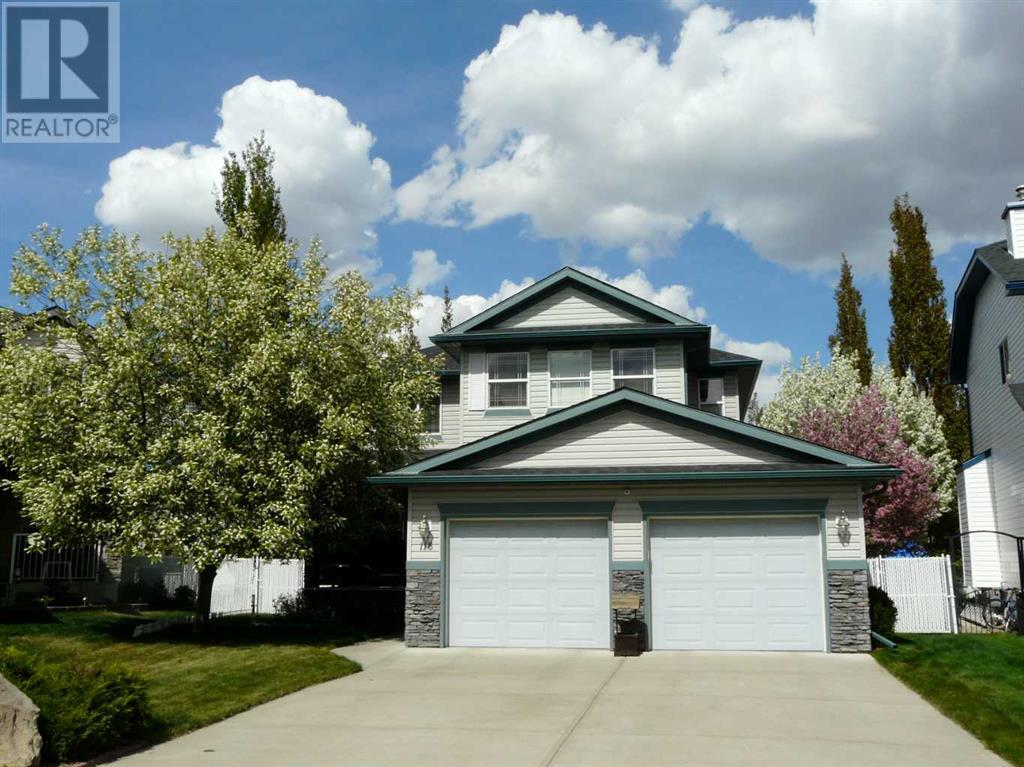111 20 Street Se
Salmon Arm, British Columbia
Welcome to this stunning new home built by Whitstone Construction, a proud Georgie Award-winning builder known for quality craftsmanship and thoughtful design. Located in the sought-after Hillcrest neighborhood, this home offers a perfect blend of comfort, flexibility, and future potential—all within walking distance to parks, schools, ice arena and family amenities. The main floor features 1,456 finished sq. ft., boasting an open-concept layout with high ceilings, large windows, and elegant finishes throughout. Primary bedroom with spacious walk in closet and deluxe ensuite Enjoy easy main-level living with spacious bedrooms, a modern kitchen, and a bright living area perfect for entertaining or relaxing. The unfinished daylight basement offers incredible opportunity for customization. Design your dream space, or take advantage of the flexible layout that allows for either: Two separate suites (one 2-bedroom and one 1-bedroom), ideal for rental income or extended family living, or finish a suite and have the other area for your family. Whether you’re looking to settle into a modern, turnkey home or invest in future income potential, this property may be just what you are looking for. (id:60626)
Homelife Salmon Arm Realty.com
75 - 400 Bloor Street
Mississauga, Ontario
Beautiful 3 bedroom split level townhome features 12' cathedral ceiling in living room with a picturesque window/walk-out to a serene patio and garden oasis, complimented by a raised separate open concept dining room - an entertainers delight! Extensively renovated throughout - all solid wood 4-panel shaker-style doors with metal hardware - crown moulding - dimmable pot lights - smooth ceiling finish - all broadloom and parquet replaced - slate accent wall with solid wood beam mantle and wrought iron railings in dining room. Kitchen complete with stainless steel appliances, soft close cabinetry, porcelain tiling and excess storage unit. Enjoy a king-sized primary bedroom spanning entire width of home with California closets. Bathrooms updated with deep soaker tub and porcelain 1-piece sink/countertop in main. Recreation room has noise dampening insulation and is wired for surround sound. Minutes to QEW/403/410/401 hwys, Square One, restaurants, shopping, parks + walking trails. Maintenance fee: includes Rogers Xfinity high-speed internet and TV with Crave and HBO. Amenities: heated outdoor swimming pool with lifeguard and children's playground area. Inclusions: Fridge (21), Stove (21), Microwave (21), Washer (22), Dryer (22), Dishwasher. *Furnace (20), A/C (21), Roof (22). Complex backs onto Brentwood park with direct access. (id:60626)
Right At Home Realty
68 Hillcroft Drive
Stoney Creek, Ontario
SETTLE INTO ONE FLOOR LIVING … 68 Hillcroft Drive in UPPER STONEY CREEK invites you to enjoy the ease of an open-concept, bungalow lifestyle in a mature, tree-lined neighbhourhood steps to schools, parks, and daily conveniences. Behind the double concrete drive and attached single garage, this 1,100 + sq ft home unfolds in sun-splashed style. Natural light streams through the picture window, then flow effortlessly to the dining space ready for family dinners or weekend game nights. The eat-in kitchen functions with flair: GRANITE counters, backsplash, double stainless-steel sink + gas range inspire both everyday meals and holiday spreads. Garden-door access makes al-fresco dining on the rear patio a breeze. HARDWOOD floors extend down the hall to three generously sized bedrooms and a 4-pc bath with full-tile surround. NEED EXTRA SPACE? The full basement delivers abundant storage, a laundry room, and flexibility to craft the recreation room, gym, or guest suite you’ve always envisioned. The fully fenced 34' × 106' property is your private escape, framed by gardens and mature greenery with room for kids, pets, and summer barbecues. A handy garden shed for tools and toys, keeping the yard tidy year-round Hillcroft Drive is known for its neighbourly spirit: walking distance to nearby schools, close to Valley Park, and local restaurants minutes away. Quick QEW and LINC access streamlines your commute while returning home feels worlds away in this quiet pocket. Whether you’re upsizing from a condo, right-sizing for single-level living, or securing a solid investment in a high-demand area, 68 Hillcroft Drive delivers comfort, convenience, and that unmistakable feeling of “home”. Discover the next chapter of your Stoney Creek story today. CLICK ON MULTIMEDIA for virtual tour, drone photos, floor plans & more (id:60626)
RE/MAX Escarpment Realty Inc.
11023 Southdale Road Sw
Calgary, Alberta
Welcome to 11023 Southdale Rd, Sw, an immaculately maintained and extensively updated ONE FAMILY HOME, on a LARGE corner lot! With over 2,500 SF of finished living space across three levels, this 5-bedroom, 3-bathroom home offers an EXTENSIVELY RENOVATED, OPEN FLOOR PLAN KITCHEN, DINING AND LIVING AREA, AS WELL AS FAMILY ROOM, 3-PIECE BATH. LAUNDRY AND BEDROOM ON THE MAIN FLOOR. Then a COMPLETELY RENOVATED TOP FLOOR WITH 2 BEDROOMS, BATH AND NOOK AREA. bELOW IS ANOTHER LAUNDRY AREA, RECROOM, BAR, 2 BEDROOMS AND BATH. DBL ATTACHED DGARAGE, beautiful landscaped lawns, real curb appeal. This home has so much room for a big family to grow. Location is everything, and this home delivers. You're located in a quiet street, only minutes from pubs and restaurants, groceries, and green spaces. Just a short way to the Southland C-Train Station, the Southcentre Mall, Superstore, Walmart, and Southland Leisure Centre. Families will also appreciate being within walking distance to nearby schools as well as parks and playgrounds. You won't find another home like this in this area. (id:60626)
One Percent Realty
822 - 25 Austin Drive
Markham, Ontario
Welcome to 25 Austin Drive, part of the sought-after Walden Pond complex by Tridel - known for its award-winning gardens, top-tier amenities, and unbeatable Markham location. Just steps from Markville Mall, GO transit, grocery stores, and nature trails, this 1333 sq ft suite in one of Markham's most popular buildings offers the perfect blend of space, comfort, and convenience. From the moment you walk in, it feels like home. A proper foyer leads into generous, house-sized rooms filled with natural light from the sunny southwest exposure and peaceful views of trees and gardens. The bright living room features updated laminate flooring and a walk-out to your private covered balcony - a serene spot to enjoy morning coffee or evening breezes. Love to entertain? The spacious dining room easily fits a full suite and connects to a stylish eat-in kitchen with granite countertops, double undermount sink, and ample cabinet and counter space.The split-bedroom layout offers fantastic privacy. The oversized primary retreat includes two walk-in closets plus two additional closets, a walk-out to the balcony, California shutters, and a renovated ensuite with a soaker tub and separate walk-in shower. The second bedroom is large enough for guests or a home office, with a double closet, California shutters, and its own full ensuite. In-suite laundry and an incredibly spacious utility/storage room- no need to run to a locker for your extras! One underground parking spot included. 2 updated fan coil units. Enjoy truly all-inclusive maintenance fees covering everything- heat, hydro, water, internet, cable, A/C, and building insurance. Amenities include: indoor pool, hot tub, gym, saunas, party & games rooms, billiards, guest suites, tennis courts, outdoor BBQ area, and more. A vibrant and friendly community awaits! (id:60626)
RE/MAX All-Stars Realty Inc.
1312 20th Street S
Cranbrook, British Columbia
Located in the highly desirable Southview Cranbrook neighbourhood, this spacious 1993 two-story home offers four bedrooms and 2.5 bathrooms, showcasing timeless architectural charm. It features well-proportioned windows and classic details, creating a welcoming appeal. Inside, the open-concept living area is filled with natural light, soaring ceilings, large windows, and two cozy gas fireplaces—perfect for relaxing or entertaining. The formal dining room connects to a beautiful kitchen with granite counters, solid cabinets, and crafted finishes, providing a stylish and functional space for family meals and gatherings. The primary suite offers a peaceful retreat complete with an ensuite bathroom and views of the backyard. Three additional bedrooms are generously sized and versatile for family, guests, or a home office. The unfinished basement is currently framed and plumbed for a kitchen, a master bedroom with ensuite, another bathroom, a living room, and a storage area. It also features a walkout entrance. Additional features include 200-amp service, central vacuum, and a double car garage. A spacious deck provides an ideal space for barbecues and relaxing in the sun. This move-in-ready home is in a sought-after area, offering the perfect setting for comfort, family living, and entertaining. (id:60626)
Century 21 Purcell Realty Ltd
70 - 28 Livingston Road
Toronto, Ontario
Rare Townhouse With Breathtaking Lake Views on the Bluffs! Welcome to a truly unique opportunity to own a rarely offered townhouse atop the scenic Bluffs! This spacious, light-filled home offers stunning lake views from multiple rooms, making every day feel like a getaway. Step into the main floor, where an open-concept living and dining area welcomes you with a cozy fireplace and walk-out to a private patio with generous green space perfect for relaxing, entertaining, or enjoying your morning coffee in peace. The bright kitchen offers ample cabinetry and a sunny eat- in breakfast area- ideal for casual dining and weekend brunches. Upstairs, you'll find four sun-soaked bedrooms spread across the second and third floors, all with lake views and a full 4-piece bathroom on each level for ultimate convenience and privacy. The renovated finished basement includes a large family room and a versatile fifth bedroom option with a closet space that can also be easily transformed into a home office, gym, playroom, or media lounge. All of this, just steps from the Historic Guild Park, top-rated schools, shopping, dining, TTC, and GO Transit. This home has it all. Don't miss your chance to live in one of Toronto's most sought-after communities. (id:60626)
Century 21 Leading Edge Realty Inc.
30 Manhattan Circle
Cambridge, Ontario
Corner End Unit Like "Semi Detached" Freehold 2 Story Executive Townhome Located In The High Demand Millpond Community In Hespeler Area Of Cambridge, Built By Mattamy Homes On One Of The Largest Pie Shaped Premium Lot Backing Onto Walking Trail & Ravine & Green Space. Very Practical & Modern Layout, Separate Great Room & Family Room. Open Concept Kitchen With Breakfast / Dining Area Overlooking Beautiful Green Views Of Ravine & Trail, Wooden Deck For Outdoor Sitting. 2nd Level With Good Size Bedrooms, Master Bedroom With 4Pcs Ensuite & Walk In Closet. Finished "Walk Out Basement" With Washroom Is Another Outstanding Feature Of This Property, Walk Out To Huge Backyard For Summer Fun & Entertainment. Private Driveway With No Sidewalks, Park 2 Cars On The Driveway + 1 Garage Parking ( Total 3 Parking's ), 5 Minutes Drive To Hwy 401 & Approx. 40 Mins Drive To Milton & Mississauga. Close To Shopping Plaza, All The Amenities & Much More. (id:60626)
Save Max Real Estate Inc.
116 Oakmere Place
Chestermere, Alberta
Welcome to this stunning two-story home crafted, upgraded and meticulously maintained by the original owners. A quiet cul de sac, elegant stone exterior and lovely curb appeal along with a front porch is inviting you to relax and enjoy the view. The oversized double attached garage offers ample vehicle and storage space and is roughed in for in-floor heating. Upon entering, you are greeted by an abundance of natural light, an inviting entryway, and a beautiful staircase, all complemented by soaring ceilings. This home features upscale finishes and generous living areas, highlighted by an open-concept kitchen that seamlessly connects to the family room. Make use of the kitchen eating area for casual, quick meals, or elevate your entertaining experience in the inviting living room and dining room. This home features the added convenience of a main floor office and a laundry room conveniently situated in the mudroom next to the spacious double garage. On the upper floor, you will find 2 bedrooms that are generous in size including a 4-piece bath. The spacious primary suite is complete with a fully upgraded 4-piece ensuite and a walk-in closet. The bonus room serves as a spacious gathering area for the family, featuring large windows that allow ample natural light to flood in. The fully finished basement features a good-sized bedroom, a storage area, 3 piece bath and a rec room with pool table. The basement is roughed in for in-floor heating. This property sits on a pie-shaped lot that is fully fenced with maintenance free fencing, mature trees, underground sprinklers and boasts a large 2 tier deck perfect for outdoor entertaining. There is a double detached garage (20 x 26.6) and a large RV parking pad with access to a paved back lane. Some of the recent upgrades include: New shingles and siding in 2018, a new refrigerator, washer and hot water tank in 2024, hardwood flooring, custom oversized windows and upgraded insulation package. This home is in a lov ely community that offers walking/bike paths, close to park/playground, amenities and to the Chestermere Lake and golf course. Schedule a showing; you won't be disappointed. (id:60626)
RE/MAX Real Estate (Mountain View)
15 Andrew Avenue
Orangeville, Ontario
Welcome to this beautifully maintained all-brick bungalow, perfectly situated at the end of a quiet cul-de-sac with stunning views over Caledon lands.This warm and inviting home boasts exceptional curb appeal, a functional family-friendly layout, and a fantastic low-maintenance backyard. Whether you're a growing family, downsizer, or savvy investor, this property offers great versatility and future income potential.With 4 bedrooms total (2 up, 2 down), the layout is ideal for multi-generational living or the creation of a legal basement apartment or in-law suite. The walk-out basement is a standout feature, with private access through dual side gates leading to a fenced, hardscaped backyard perfect for entertaining or relaxing in privacy. Downstairs, youll find two large bedrooms with huge above-grade windows, A cozy rec room with a wood-burning stove (wood included!) for energy-efficient heating. A spacious games/music room that could easily be transformed into a kitchen with a walk-in pantry (cold cellar). A 2-piece bath with ample space to expand to a full 3- or 4-piece. The main floor features a bright and cheerful eat-in kitchen with a skylight, tons of counter space, and a handy pantry. The sun-filled living room is spacious yet cozy, and the two rear-facing bedrooms offer a peaceful retreat. The primary bedroom includes a walk-in closet and a private 3-piece ensuite. Additional features: Main floor laundry, Direct garage access, Large front sunroom/breezeway ideal for busy families. Newer shingles and updated air conditioning. Another bonus: the street is currently undergoing a major infrastructure upgrade by the Town, including full road reconstruction, enhancing both the functionality and future value of this location. Don't miss your chance to own this versatile and charming home in a peaceful, sought-after setting! (id:60626)
Mccarthy Realty
30 Grant Drive
Kawartha Lakes, Ontario
Step into a home that radiates warmth and care, lovingly maintained by its original owners for over 30 years. This 3+1 bedroom, 2 bathroom bungalow blends charm with thoughtful updates and flexible living space. The main level offers hardwood floors, a bright living room, and a spacious dining area. The kitchen features solid wood cabinetry and pantry storage, ideal for family meals. Step outside to a beautifully landscaped backyard with a large deck and a fully fenced yard for privacy. Downstairs, enjoy a fully finished rec room with a natural gas fireplace, an additional bedroom, a dedicated office space, and a den. A separate entrance adds potential for a home business or multi-generational living. Car lovers and hobbyists will appreciate the two garages: a 2.5-car garage at the front (16x24 ft) with high-clearance ceilings perfect for a hoist, and a second insulated, powered garage in the backyard. Recent updates include a new 200-amp panel (2025), electric water heater (2024), and two-year-old appliances. The primary bedroom has a wall-mounted heat pump for A/C (2021), while shingles and eaves (2015) with Green Shield protection and R40 insulation ensure year-round comfort. The home stays dry thanks to two sump pumps and is serviced by municipal water and septic. Bell Fiber internet makes working from home a breeze. Located in a quiet, family-friendly subdivision, this home is just a short walk to the Oakwood Community Centre, a 5-minute drive to the local public school, and only 15 minutes to shopping and healthcare in Lindsay. This is more than a house it's a home built on decades of love and care, ready for new memories. (id:60626)
Royal LePage Kawartha Lakes Realty Inc.
7 14955 60 Avenue
Surrey, British Columbia
A home situated in a great neighborhood, beautifully maintained 2 Bedroom plus Den, 3 bathroom, corner townhome, offers 1,347 sq ft of thoughtfully designed living space across three levels. Step into a bright, naturally lit open concept main floor features a spacious living and dining area, perfect for entertaining or cozy nights in. The kitchen boasts SS appliances and generous island for conversation and culinary creativity. A large sundeck extends your living space outdoors ideal for morning coffee or evening bbqs. Upstairs has generous two bedroom spaces. The versatile den below has a window and a closet makes an excellent guest room, office or creative studio with a convenient powder room that adds great functionality. Walking distance to schools, transit, local shops, Hwy 10. (id:60626)
Sutton Group - 1st West Realty














