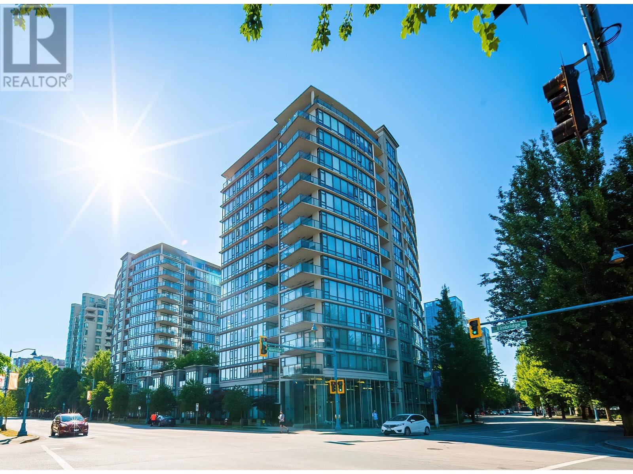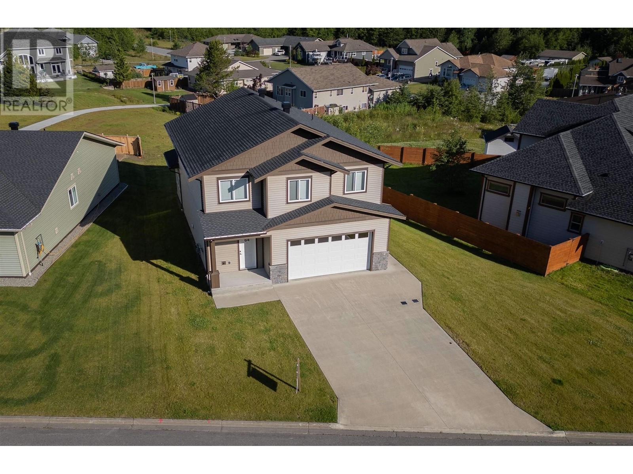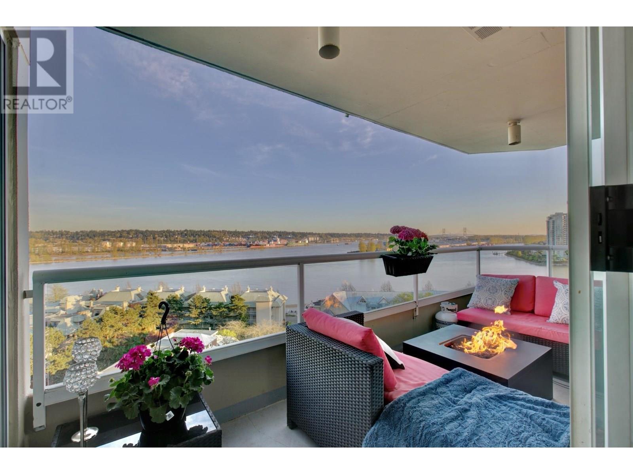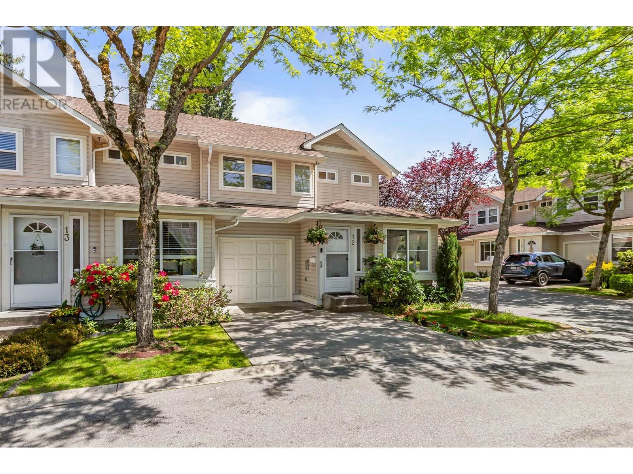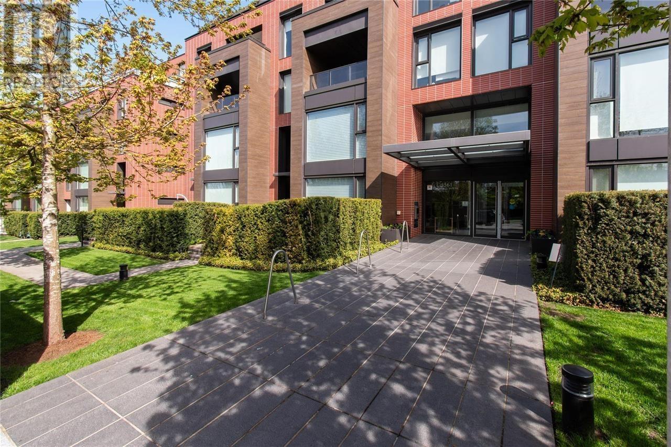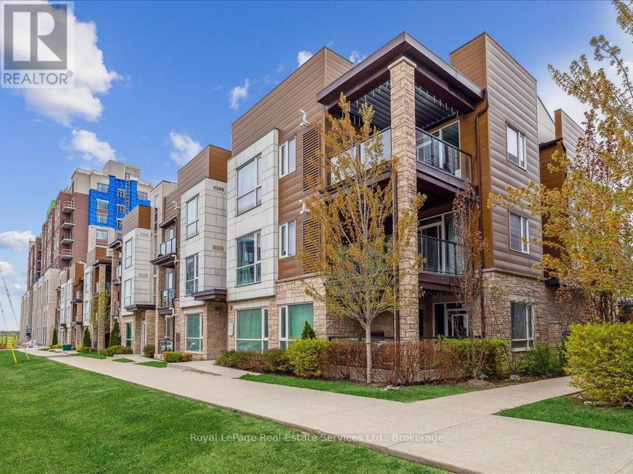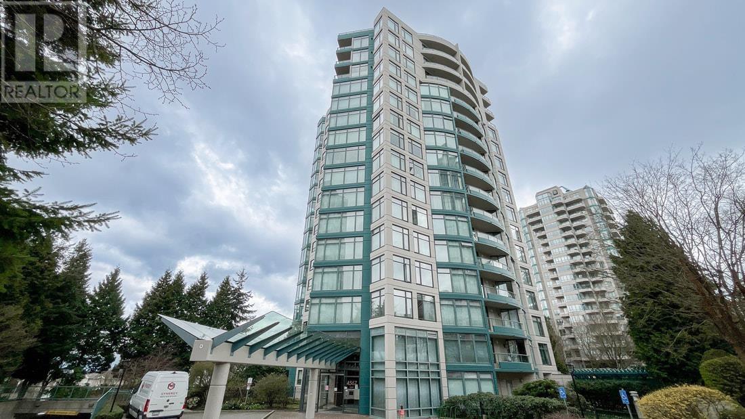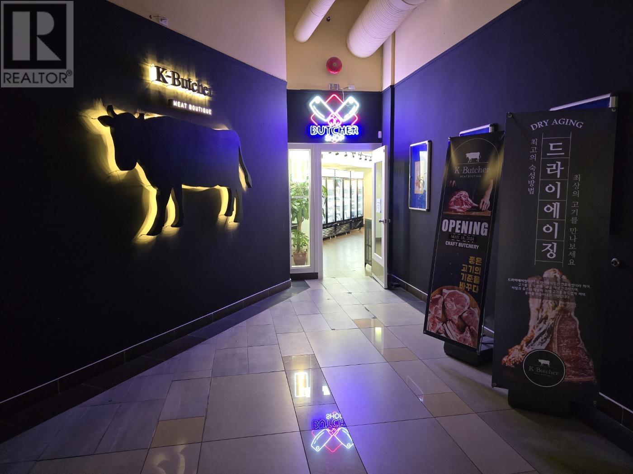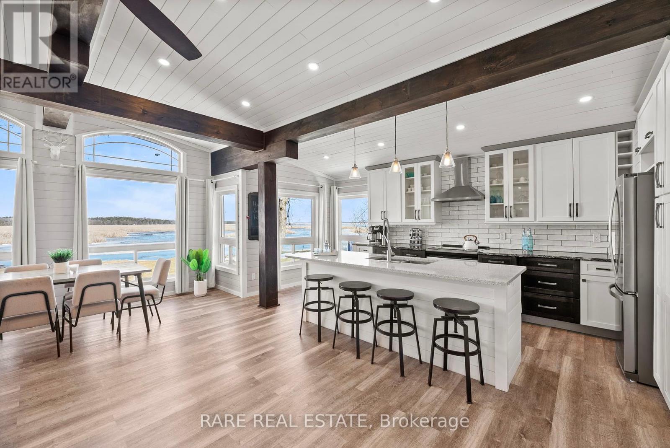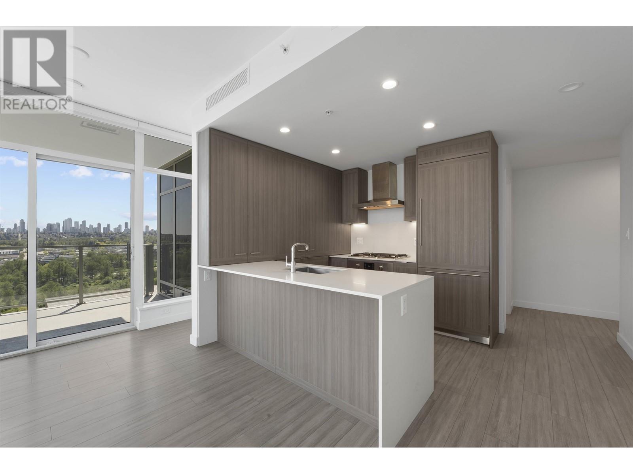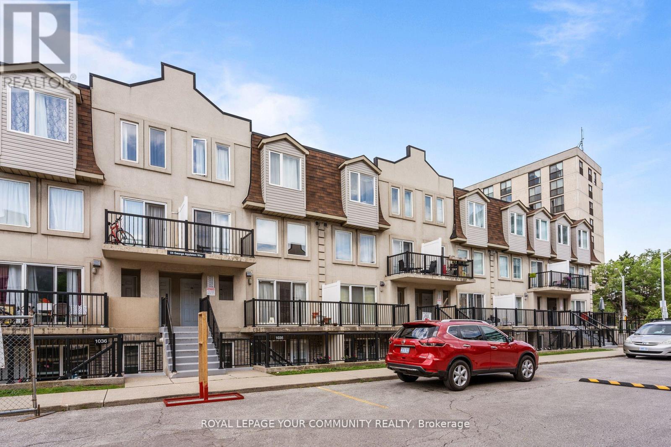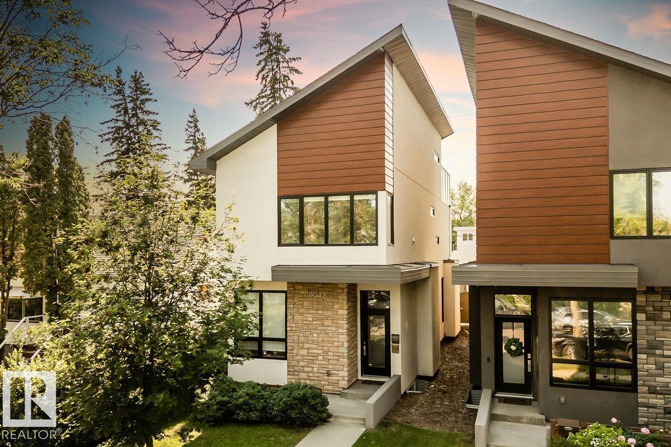1201 - 25 Cole Street
Toronto, Ontario
Step into this bright and beautifully updated 2-bedroom, 2-bathroom corner suite in the heart of one of Torontos most celebrated neighbourhood redevelopments. With a smart 829 sq ft split-bedroom floor plan and an additional 66 sq ft balcony, this home combines efficient design with exceptional livability.Enjoy sweeping west-facing views of the downtown skyline, treetops of historic Cabbagetown, and breathtaking sunsets a backdrop youll never tire of. Nearly $20,000 in thoughtful upgrades enhance the modern aesthetic, while the functional layout and welcoming ambiance make this suite feel like home the moment you walk in. What truly sets 25 Cole apart is the exclusive third-floor SkyPark, a lush 20,000 sq ft green space complete with trees, grass, benches, and walking paths, offering a private urban oasis no other building in the city can match. Residents also enjoy LEED Gold certification, eco-friendly systems, a rooftop garden, and a full suite of premium amenities designed to support healthy, connected living. You will be just steps to local gems like ZUZU, Le Beau, Kibo Sushi, and all the charm of Cabbagetown and the Distillery District. Top dining spots, vibrant culture, and convenient services surround you, with transit, the DVP, and downtown right at your doorstep. This suite is perfect for anyone seeking style, comfort, and value without compromise. Whether you're a creative professional, a young family, a first-time buyer, or looking to downsize gracefully, this home offers the ideal balance of convenience, community, and calm. Don't miss the opportunity to own a home in one of Toronto's most unique and livable addresses. Schedule your viewing today and experience the difference at suite 1201! (id:60626)
RE/MAX Hallmark Realty Ltd.
1625 Pleasure Valley Path N
Oshawa, Ontario
Introducing The Houndstooth Special with over $30,000 in upgrades! A rare end unit townhouse in Ironwoods North Oshawa, boasting 1,619 sq.ft. (larger than the corner unit) featuring the unique combination of both a backyard and a terrace. Enter the main level via a tiled foyer into an open-concept great room with engineered hardwood, electric fireplace, and recessed potlights. The chefs kitchen features granite countertops, and extended island, dark-grey glass backsplash, under-cabinet lighting, and stainless appliances with a gas range. Designer upgrades include satin-nickel pendants and dimmer switches. Entertain around the central island or spill into your landscaped extended backyard. The second level boasts two bright bedrooms which flank a full bath with chrome rain-shower fixtures and dual-flush toilets. Finally, ascend the solid-oak staircase to the third floor into a master suite with vaulted ceilings, abundant natural light, and plush finishes. The spa-like ensuite indulges with a soaker tub, rainhead & wand shower, and polished chrome accents. And you can step onto your massive private terrace to enjoy morning coffee or evening stargazing. Ironwoods backs on to a 3-acre private park showcasing trails, off-leash dog area, and playgrounds for your children. Minutes to Durham College, UOIT, top-rated schools, Cedar Valley Conservation Area, the RioCan shopping plaza, Campus Ice & Legends Centres, Kedron Dells Golf Course, seamless GO/VIA/DRT transit, and a Costco nearby, the location is as convenient as it gets. Why The Houndstooth Special? It's Ironwoods pinnacle of lasting tastefulness and striking style thoughtfully designed open-plan interiors, natural materials, bespoke finishes, and unparalleled outdoor amenities that crown this townhouse as the community's jewel. (id:60626)
Central Home Realty Inc.
3106 - 4978 Yonge Street
Toronto, Ontario
Luxury Ultima Condo by Menkes in the heart of Yonge & Sheppard. Bright, spacious, and meticulously maintained 2-bedroom, 2-bathroom unit featuring a desirable split-bedroom layout for enhanced privacy. Primary bedroom includes a generous walk-in closet. Enjoy stunning west-facing views from the large balcony. Kitchen equipped with stainless steel appliances including refrigerator, stove, dishwasher, and built-in microwave. Unit also includes washer and dryer.Building offers exceptional amenities: 24-hour concierge, indoor pool, gym, guest suites, ample guest parking, and direct access to two subway lines. Steps away from major conveniences including Loblaws, Longos, Whole Foods, LCBO, Cineplex, and an array of restaurants.Includes one parking space and all electric light fixtures. Broadloom where laid. (id:60626)
Avion Realty Inc.
606 7360 Elmbridge Way
Richmond, British Columbia
A well built concrete Hi-Rise condo by award winning developer Onni. 2 bedroom, 2 bathroom NW corner unit with Functional and open concept layout. Features: high ceiling, floor to ceiling windows, makes the unit sunny and bright. Granite counter tops, heated tile floor for all bathrooms and kitchen, stainless steel appliances and upgraded window coverings along with 2 tandem parking spots and a locker. Full range of amenities include fully equipped exercise room, media room, lounge and pool table, outdoor pool, swirl pool, and rooftop garden. Amazing convenient location: 10 minutes walk from Richmond Center, steps away from Skytrain, Richmond Oval and Minoru Park. Don't miss your chance, come and see your new home now. Hurry Call today! open house:July19: 2-4pm (id:60626)
Nu Stream Realty Inc.
854 5 Avenue
Dunmore, Alberta
WOW! Are you looking for an acreage that has it all, without breaking the bank?! This is it! Just under 1 ACRE with a 48’x26’ heated shop featuring an automatic direct drive 14’ garage door (with remote). The shop is loaded with all the essentials and more — a full bathroom with shower and washer/dryer. (The shop is on a separate septic field.) The property has 200 Amp service, offering 220 power and the capacity for welding and much more!Plus, the house includes a 24’x35’ triple attached and heated garage with a workbench, cabinets, and a summer kitchen.Welcome to this beautifully updated 1.5-storey home, located in the peaceful community of Dunmore, a short walk from Sunrise Park — and just a quick 10-minute drive from Medicine Hat. This home has been thoughtfully modernized, offering a perfect blend of comfort, functionality, and style.As you step inside, you’ll be greeted by an abundance of natural light pouring in through large windows that brighten every corner of the home. Most windows have been upgraded to triple pane, and two basement windows were enlarged to meet egress requirements.The main floor features a freshly renovated kitchen complete with pot lights, quartz countertops, a garburator, new undermount sink, electric blinds, and a built-in mini fridge for your coffee bar. Fresh paint throughout much of the main floor, brand new quality blinds, updated lighting, and modern light switches give the home a clean and contemporary feel. Painted baseboards and updated vinyl plank flooring in the main bathroom further elevate the space.The family room is warm and inviting, centered around a cozy fireplace — perfect for relaxing evenings or quality time with loved ones. The kitchen, dining, and family areas flow together seamlessly, creating a bright and welcoming main living space.Upstairs, you’ll find three of the home’s four spacious bedrooms (all with walk-in closets!), including the beautiful primary suite. This retreat features a walk-in clos et, a private ensuite bathroom, and a charming built-in vanity — offering both comfort and convenience.The fourth bedroom is located in the fully developed basement, adding flexibility for guests or additional family space.Step outside to enjoy a large deck overlooking the expansive backyard, complete with a garden area for those who love to grow their own produce or flowers. Ask your agent to share the supplemental information about all the various fruit trees, plants, home improvement list, etc.Other points of value include the Hardie Board siding (a significant upgrade from vinyl), 6’ fencing all the way around, HOT TUB, Covered patio, concrete retaining wall, concrete apron on the shop, updated lighting, and so much more.This move-in ready home offers the tranquility of small-town living just minutes from city amenities. With stylish upgrades, bright open spaces, and plenty of room to grow, this Dunmore gem is one you won’t want to miss.Book a showing with a Real Estate Agent today! (id:60626)
2 Percent Realty
308 1155 Ross Road
North Vancouver, British Columbia
YOUR ATTENTION!!! Welcome to this sophisticated top floor unit in the heart of Lynn Valley. This spacious and bright condo offers a functional floor plan. Nice and clean. Other features include a spacious Laundry room with built in storage, a gas fireplace, in-suite laundry, 2 parking stalls, 1 storage locker. Great plan with a deck large enough for a BBQ & table and chairs. Peaceful and private with only 1/2 block from the Lynn Valley Centre.Crossing the street are Lynn Valley Mall, library, Browns Social House, Black Bear Pub, other restaurants and grocery stores, banks and much more. (id:60626)
Exp Realty Of Canada
64 Wozney Street
Kitimat, British Columbia
* PREC - Personal Real Estate Corporation. Impeccably crafted, this home represents true modem luxury. Well-situated on a desirable street, this property showcases a perfect balance of custom details and practical features. Welcoming and bright, the main floor is accentuated by 9-foot ceilings, heated floors and a one-of-a kind flex space. Upstairs offers three generously sized bedrooms, beautiful ensuite, secondary bath, and exceptional laundry room. The fully-finished two-car garage and shed add the finishing touches. Designed for entertaining, this home has a comfortable backyard, green space beyond and fantastic mountain views creating an idyllic backdrop to open-concept living. Don't miss out on this extraordinary opportunity to own such a remarkable home. (id:60626)
Century 21 Northwest Realty Ltd.
1403 1065 Quayside Drive
New Westminster, British Columbia
Stunning VIEW!This spacious 2 Bedroom, 2 Bathroom condo boasts stunning southeast- facing views and is meticulously renovated throughout. Positioned just steps from the vibrant Quay & boardwalk, enjoy Fraser River views from every room in this home. Love cooking & entertaining in your sleek modern Kitchen with custom cabinetry, Bosch SMART appliances, and Dazzling glass backsplash. Unwind in spa-like bathrooms showcasing Italian porcelain tile, Heated floors, and Brizo black fixtures within custom glass showers. Large insuite STORAGE PLUS one storage locker and one parking spot. No expense has been spared or overlooked! Amenities include an indoor POOL, Hot tub, Sauna, and Gym, Visitor Parking. Close to Skytrain, Excellent SCHOOL, Shopping Center. OPEN House Sat & Sun- June 28 & 29 2-4 pm (id:60626)
Salus Realty Inc
12 11870 232 Street
Maple Ridge, British Columbia
DESIRED END UNIT, LOCATED AT BACK OF COMPLEX! Popular 'Alouette Estates' a well maintained complex ,1410sq.ft 2 storey townhome, 3 bed, 3 bath. Newer plumbing , furnace approx.4 years, hardwood floors, 2023 new washer/dryer, fridge, dishwasher & 3 toilets. Primary bedroom with large windows, east facing, W/I closet & 4pc.ensuite. Spacious livingroom/diningroom combo, gas f/p, white kitchen w/eating area. Enjoy the days in the private yard & patio deck, vinyl fencing, single garage w/2nd parking in front. Close to elementary school, Thomas Haney Secondary, sports fields, recreation, bus stop & minutes to downtown shopping. Roofs done approximately 2007. Monthly Strata fee $397.31 2 dogs or 2 cats or combo of 1 each. No height/weight restriction. (id:60626)
RE/MAX Lifestyles Realty
201 1561 W 57th Avenue
Vancouver, British Columbia
Rarely Available 1 bedroom @ Shannon Wall in South Granville. Air conditioned home. This is a prestigious community well developed by WALL. Spacious 1 bedroom home in premium conditions. Top of the line appliances, engineered hardwood flooring, designer kitchen and bathroom, you name it! Fantastic amenities include rooftop BBQ area with viewing deck, outdoor resort-style swimming pool, exercise centre, party room. All days from desk concierge service. 1 parking and 1 large locker. Open house Saturday June 28, 2025 2:00pm-4:00pm, Sunday June 29, 2025 1:00pm-3:00pm. (id:60626)
Youlive Realty
28 - 2200 Glenwood School Drive
Burlington, Ontario
Attention First Time Buyers!! Rare Opportunity!!! Quiet End Unit Townhouse!!! Ready to Move-In. Easy Access to QEW & 403, Minutes to Burlington Go Station and Public Transit. Thousands Spent on Brand New Modern Renovations. Brand New Light fixtures, Vinyl Flooring on Ground & 2nd floors. Brand New 4 pc Bathroom Vanity, Shower with Deep Soaking Tub. Brand New 2pc Powder Room. Brand New Kitchen with Stylish White Cabinet, Countertop, and Ceramic Backsplash. Brand New Appliances: Stainless Steel Fridge, Stove, and Exhaust Fan with Direct Venting Outside. Freshly Painted Throughout. Direct access to Garage. Updated Wood-burning Fireplace. Open Space Basement - Great Potential. Freshly Painted Basement Floor. Don't Miss This Fabulous Townhouse in a Sought-After Community. (id:60626)
Bay Street Group Inc.
207 - 2370 Khalsa Gate
Oakville, Ontario
Discover the epitome of urban condo living in this prestigious suite. This spacious 2-bedroom, 2-bathroom end unit offers a blend of modern design and luxury upgrades, providing an unparalleled living experience. The kitchen boasts granite countertops, stainless steel appliances, and a stylish backsplash, making it a culinary enthusiast's dream. Enjoy the bright open concept layout, carpet free flooring throughout. The living and dining areas are seamlessly integrated, creating a perfect space for entertaining. The primary bedroom includes a 3-piece ensuite and a walk-in closet with custom organizers. The second bedroom is equally inviting, with ample space and large windows. Step out onto a generous 213 square foot covered balcony, offering an outdoor retreat for relaxation or entertaining guests. This unit comes with two parking spots, one being in your own private garage, and a substantial locker, providing ample storage solutions. Situated close to all essential amenities, including shopping plazas, hospitals, schools, places of worship, and major highways (403, 407, and QEW), ensuring convenience at your doorstep. Experience the ultimate in urban living with this exceptional condo that perfectly balances luxury, comfort, and convenience. (id:60626)
Royal LePage Real Estate Services Ltd.
1001 4567 Hazel Street
Burnaby, British Columbia
Located in the heart of Metrotown, this stunning 2-bedroom, 2-bathroom corner suite in The Monarch, built by BOSA, is a must-see. The living room features expansive wall-to-wall windows that showcase spectacular mountain views. The unit shows beautifully, having been recently painted with new laminate flooring throughout. One parking spot and one storage locker are included. Enjoy the convenience of this prime location, close to BCIT and just steps from Crystal Mall, Metrotown, Superstore, Station Square Mall, SkyTrain, the library, Bonsor Recreation Complex, and Central Park. Within walking distance to all amenities and near both elementary and secondary schools. (id:60626)
Pacific Evergreen Realty Ltd.
111d 4501 North Road
Burnaby, British Columbia
Well established, 2,600 sf "Butcher Shop" invested about 1 million dollars to set up, Very high-end equipment, High sales volume & Profit volume per month, Gross Rent fee(7,619+GST incl Hydro, water, garbage, Property tax, building insurance, maintenance). Lease (7 years + 7 years option), Never approach STAFF directly (Always confidential). Showing by appointments only. If you need info package, pls email the listing agent first, and then Touchbase or call to schedule your private showing!! (id:60626)
Sutton Group-West Coast Realty
6 Bobolink Drive
Wasaga Beach, Ontario
Large Beauty 4+1Bedroom 4 Baths + FINISHED BASEMENT & SIDE ENTRY DOOR Stunning Home - In Best location! located in the heart of Wasaga Beach a prime location offering both comfort and convenience. This is the only home that has no neighbour on the side! Extra privacy & convenience! Also separate entrance side door into garage that leads to the basement. Great investment opportunity!!! This stunning residence features an open-concept layout with 4+1 spacious bedrooms and 4 modern bathrooms, complemented by a fully finished basement! The basement offers incredible potential for extra income! Airbnb, in-law suite, or additional living space to suit your needs.Boasting a highly sought-after south-facing orientation, this home is bathed in natural sunlight throughout the day, creating a bright and inviting atmosphere while helping reduce energy costs. The generous natural light highlights the beauty of the interior, making it the perfect space for both relaxation and entertaining. The main floor impresses with 9-foot ceilings, adding a sense of grandeur and openness to the living areas. Other notable features include beautiful hardwood floors, a stylish centre island and breakfast bar, stainless steel appliances, a 200-amp electrical panel, and a high-efficiency HRV air filtration system. The finished basement offers a private, separate entrance from the garage, ensuring both convenience and privacy. An additional bedroom with larger windows in the basement provides the ideal space for guests or can be transformed into a private suite for family members. Positioned in a highly desirable location, this home is just steps away from parks, grocery stores, and shopping centres. A short drive takes you to the bustling downtown Wasaga and famous sandy beaches perfect for enjoying those long, sun-soaked summer days.With it's spacious interiors, excellent location, and versatile potential, this home is a must-see.Don't miss the opportunity to own a piece of Wasaga Beach living! (id:60626)
Right At Home Realty
168 Charlore Park Drive
Kawartha Lakes, Ontario
Escape to the tranquility of Pigeon Lake with this stunning four-season waterfront homea perfect blend of cottage charm and year-round comfort. Whether youre looking for a full-time residence or weekend getaway, this property offers everything you need to relax, unwind, and enjoy lakeside living. Step inside to an open-concept living, dining, and kitchen space, where a wall of windows frames breathtaking water views and spectacular sunsets. High ceilings with wooden beams and imported shiplap from Chile add warmth and character, creating a space that feels both stylish and inviting. The custom kitchen features soft-close cabinetry, granite and quartz countertops, and sleek stainless-steel appliances. A natural gas fireplace adds cozy warmth for cooler evenings, making this home comfortable in every season. With many updates, including 200-amp service, full-size stackable laundry, updated plumbing and electrical (2018), and a durable metal roof (2018), this home is truly move-in ready. A finished loft provides extra sleeping or storage space, while the lakeside bunkie is perfect for guests. A large detached garage offers versatile space for storage, a workshop, or future creative use. Stay connected with high-speed internet perfect for remote work or streaming while enjoying the serenity of lake life. Enjoy 100 feet of natural, soft, deep shoreline with a dock ideal for boating, swimming, or fishing. Spend your evenings by the firepit, making memories under the stars. Located in a friendly, welcoming community, this home was previously licensed for Airbnb with Kawartha Lakes, offering a fantastic investment opportunity. Fully furnished and ready for you to move injust bring your suitcase and start living the waterfront lifestyle! Don't miss out on this rare opportunity to own a slice of paradise! (id:60626)
Rare Real Estate
2401 2351 Beta Avenue
Burnaby, British Columbia
View, View, View! Pristine SE corner unit on the 24th floor at Starling Lumina featuring 9' ceilings, floor-to-ceiling windows, and a smart 2 bed, 2 bath split layout for max privacy. Gourmet kitchen with Bosch S/S appliances, quartz counters, soft-close cabinets & breakfast bar. East-facing primary bedroom with spa-inspired ensuite & frameless glass shower. Enjoy summer BBQs on the large balcony overlooking future 13-acre city park. A/C for year-round comfort. Amenities include fitness room, outdoor space & dog run. Steps to Brentwood Mall, Open House July 19 Sat 1-3 PM (id:60626)
Sutton Group - Vancouver First Realty
53 Seth Aaron Drive
Hammonds Plains, Nova Scotia
Welcome to this beautifully maintained split-entry home,offering 4 bedrooms plus an office and 3 full bathrooms. The main level features three bedrooms, two full baths, a bright kitchen, a cozy living room, and a separate dining area. The lower level provides excellent space with an additional bedroom, full bathroom, and a generous office perfect for working from home. Set on a private 1.48acre lot, the backyard is surrounded by mature trees,ideal for relaxation and privacy. Enjoy outdoor living with a firepit area and a childrens playset.The owners have completed many valuable upgrades:Roof (2021);Oil furnace & hot water heater (2022);5 ductless heat pumps (2023);Flooring replaced in all bedrooms(2022).This is a rare opportunity to own a peaceful retreat without sacrificing convenience. When life gets busy, this property offers a quiet haven where you can garden or simply unwind in nature.Located in a top-rated school district and just a 5-minute walk to Kingswood Elementary. Enjoy easy access to walking trails, major routes, schools, shops, and daily amenities. Everything you need is just minutes away. (id:60626)
Royal LePage Atlantic
3675 Cornerstone Boulevard Ne
Calgary, Alberta
NEW PRICE ADJUSTMENT!! Step into this stunning home, offering a total of six bedrooms and three and a half bathrooms, including a newly developed two-bedroom legal basement suite with a private entrance. The main floor welcomes you with an open-concept design featuring luxury vinyl plank flooring, a den/study, and a spacious kitchen equipped with stainless steel appliances and a large island, perfect for both meal prep and casual seating for four. The seamless layout of the living room, kitchen, and dining area creates an inviting space for hosting family and friends, enhanced by the electric center gas fireplace that adds a warm touch to the living area.Upstairs, you'll find a generous primary bedroom with a walk-in closet and four-piece ensuite, a central bonus room, and two additional bedrooms, each accompanied by a four-piece bathroom.The brand-new two-bedroom legal basement suite is a fantastic mortgage helper, featuring its own entrance, stainless steel appliances, and LVP flooring throughout. This home is ideally located close to shopping, schools, public transportation, and Cross Iron Mills Mall. Enjoy easy access to parks, pathways, and ponds for leisurely walks, as well as seamless connectivity to all parts of the city via Stoney Trail Ring Road. With original owners who have maintained the home with pride, this beautiful property is truly a must-see. Book your showing today! (id:60626)
First Place Realty
499 Canter Wynd
Sherwood Park, Alberta
This stunning 2,345 sq ft home combines space, style, and versatility in one impressive package. Featuring 3 spacious bedrooms, 3 full bathrooms—including one on the main floor—and a functional main floor den, it's perfect for growing families or multi-generational living. At the front of the home, a private bonus room offers the ideal retreat for movie nights, play space, or a quiet home office. The oversized double garage provides ample storage and parking, while the thoughtfully designed layout ensures both privacy and flow throughout. From the open-concept living areas to the smart separation of space, this home offers everything you need and more—all wrapped in modern design and comfort. Home is under construction, custom finishes and selections available for discussion at this stage. (id:60626)
Exp Realty
338 Carnegie Beach Road
Scugog, Ontario
Welcome to this beautiful 3 bedroom, 2-bath detached raised bungalow nestled on a stunning 75x200ft park-like lot, offering the best of both worlds- serene sunrises over the lake out front and glowing sunsets over the treetops in the back. Completely updated throughout, step inside to feel right at home in this bright, open living space featuring a warm and inviting gourmet kitchen with quartz countertops and direct access to the rear yard. The finished basement showcases an expansive family recreation room bathed in natural light from an oversized above grade window that frames picturesque views of the mature treelined lawn. Additionally, the basement features a spacious bedroom with private ensuite and walk in closet plus a large laundry room with plenty of storage space. This property is located just steps from the water where you'll enjoy lake access- perfect for launching your water toys and embracing waterfront living! After a day on the waters of Lake Scugog, unwind in your private backyard surrounded by mature trees, a cozy firepit, and the tranquil backdrop of a forest with no rear neighbours. Outdoor enthusiasts will love the year-round recreational opportunities this location offers! Whether it's scenic walks or ATV rides along nearby trails, there's always adventure to be found. When winter arrives, the fun doesn't stop - enjoy easy access to snowmobile trails, sledding, tobogganing and even ice skating!This home also features a detached garage/workshop, perfect for hobbyists or additional storage, parking for 6 vehicles on a recently regraded private drive. Ideally located just a short walk to the marina, a quick drive to the Casino, and only 10 minutes from the quaint picturesque waterfront town of Port Perry. You're also just 1 hour from Toronto making for a reasonable commute when duty calls! This warm and welcoming home is perfect for families, downsizers, or weekend escapes! This gem is offered in move in ready condition and is certainly a must see (id:60626)
Homelife/vision Realty Inc.
1035 - 55 George Appleton Way
Toronto, Ontario
Nearly 1000 sqft of renovated luxury and functionality - 2 bed plus huge den, 2 bath, 2 side by side parking spaces and private backyard! Truly a rare find in this asset class. Large open concept family/dining flooded w/ natural light. Upgraded kit. feat. full size S/S b/i appliances. Newly painted white oak hardwood t/o. 10/10 location near incredible growth -access to transit, Yorkdale Mall, 401 and major routes. Incredibly renovated impeccably maintained - owner occupied. Side by side parking spaces x 2. Full backyard!!! WOW!!! (id:60626)
Royal LePage Your Community Realty
1907 - 20 Richardson Street
Toronto, Ontario
Welcome to Lighthouse East by Daniels, one of Torontos premier waterfront addresses. This 2-bedroom, 2-bathroom suite checks all the boxes: a functional split-bedroom layout, floor-to-ceiling windows in both bedrooms with double closets, a balcony that spans the entire width of the unit, plus parking and locker! Finished with laminate hardwood and custom blinds throughout, and over $13K in upgrades. The wide west-facing exposure brings in plenty of natural light and offers great views of the city skyline and Lake Ontario. Enjoy top-tier amenities including a fully equipped fitness centre, 24-hour concierge, rooftop terrace, basketball and tennis courts, music and art studios, and a fireside lounge. All just a short walk to large grocery stores, Union Station, the Waterfront Trail, Sugar Beach and St. Lawrence Market. (id:60626)
Brad J. Lamb Realty 2016 Inc.
11042 131 St Nw Nw
Edmonton, Alberta
BEAUTIFUL HOME in WESTMOUNT welcomes you! This custom-built executive home offers over 2,800 sq. feet of luxurious living space. With a total of 4 specious bedrooms and 3.5 bathrooms, this home is designed for comfort and elegance. The main floor boasts a bright, open, layout with soaring 10ft ceilings throughout, rich hardwood floors, and a modern BAMBOO CHEF'S kitchen, featuring a gas range stove, quartz countertops, and ample cabinetry. A cozy fireplace anchors the living and dining rooms, along with a well placed half-bath. Upstairs you will find 3 large bedrooms and two full bathrooms. The master bedroom has a spa-like ensuite and walk-through closet. ON TOP OF THE HOME IS PATIO WITH NICE VIEW.The PROFESSIONALLY FULLY finished basement offers an additional bedroom, full bath, and LARGE REC ROOM. The West-facing backyard is complete with a covered deck, and lush greenery, perfect for relaxing with family. LOCATED on a tree-lined street in sought-after WESTMOUNT, close to schools, shopping, parks. (id:60626)
RE/MAX Excellence




