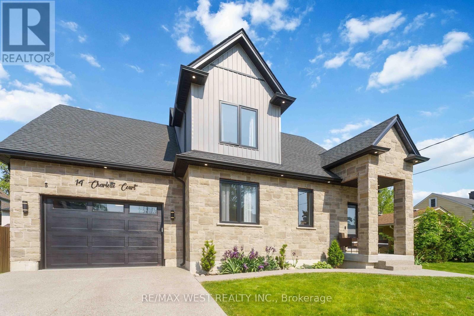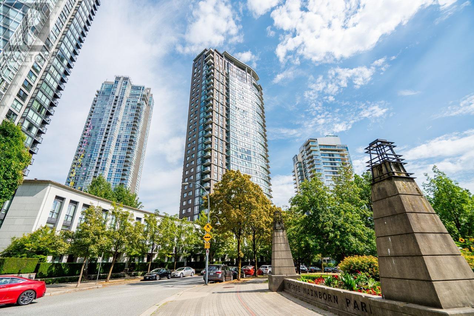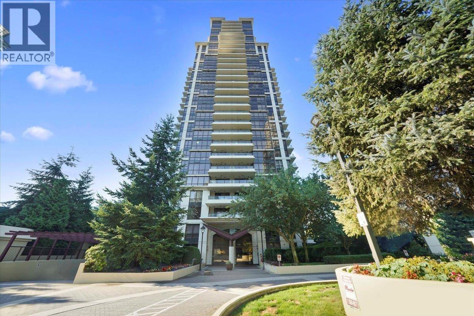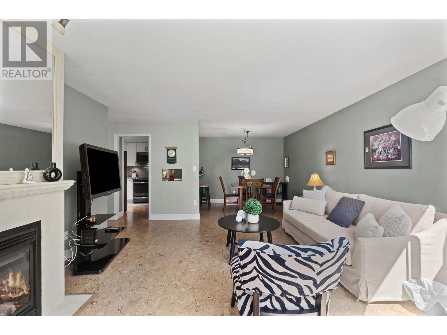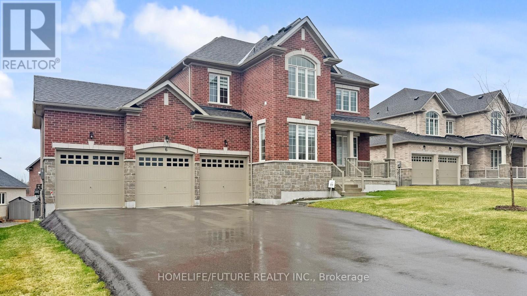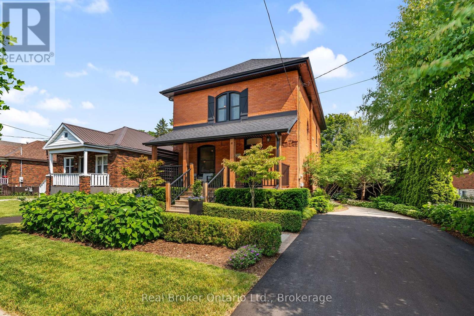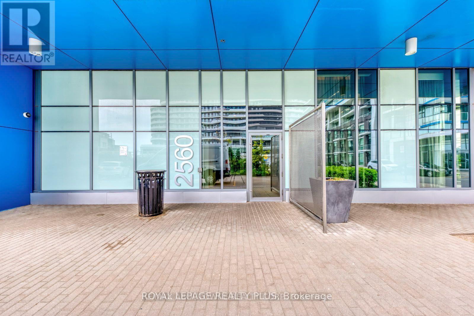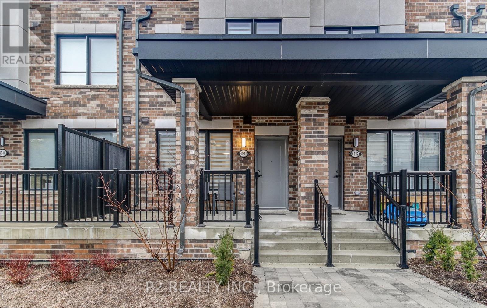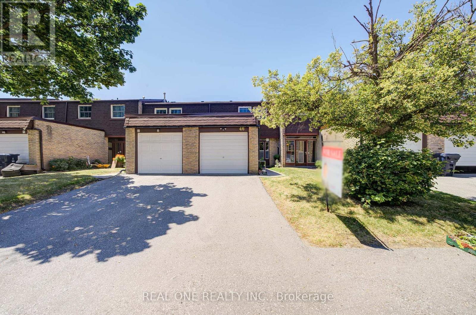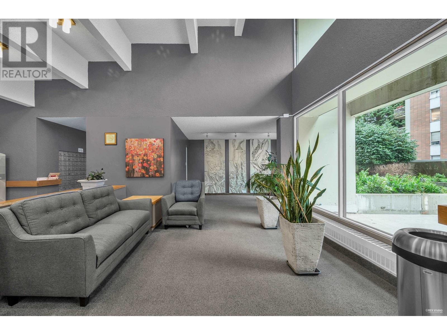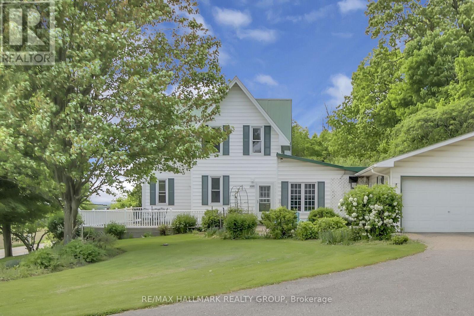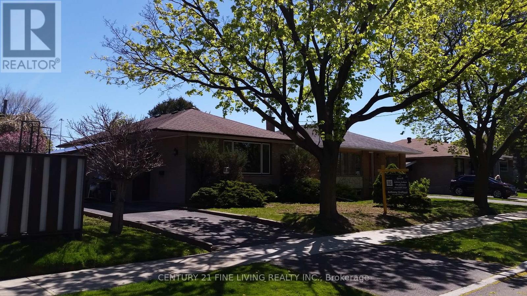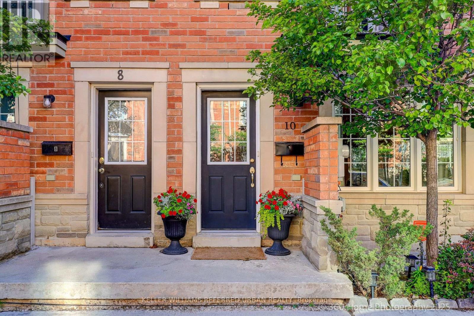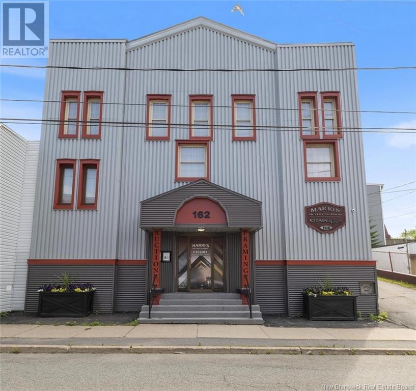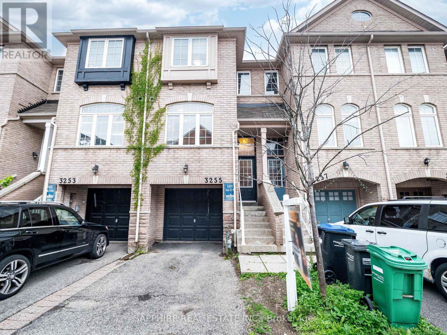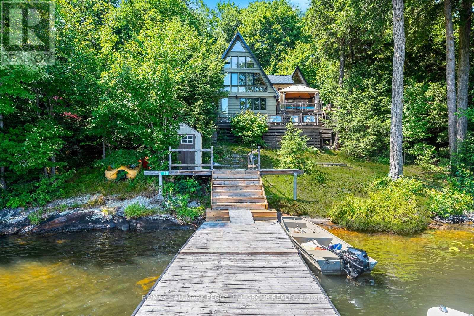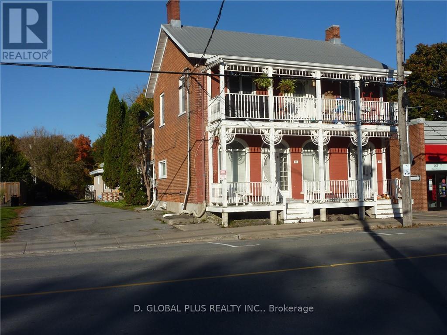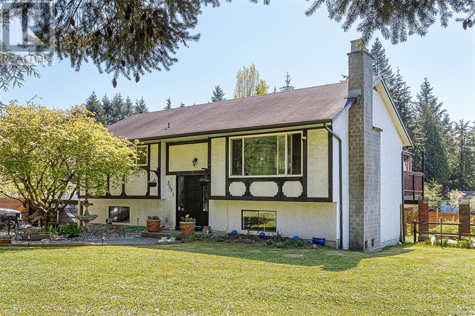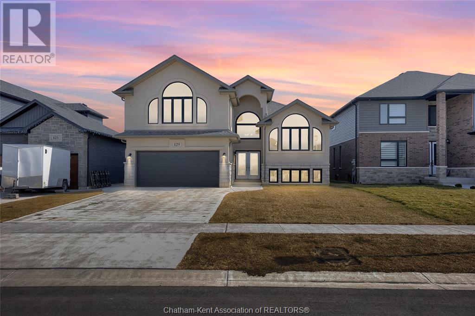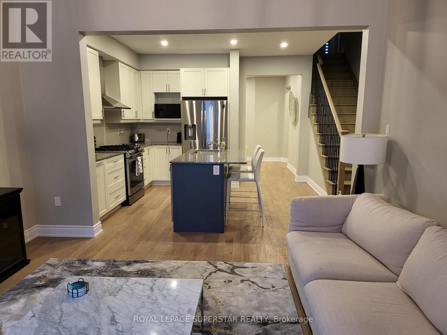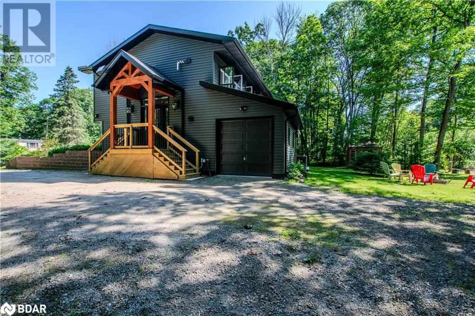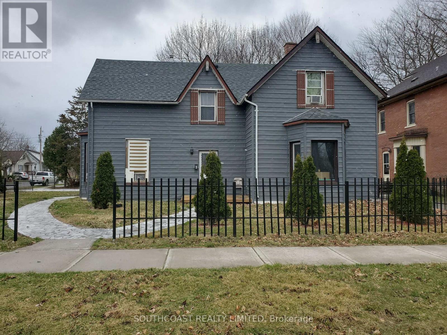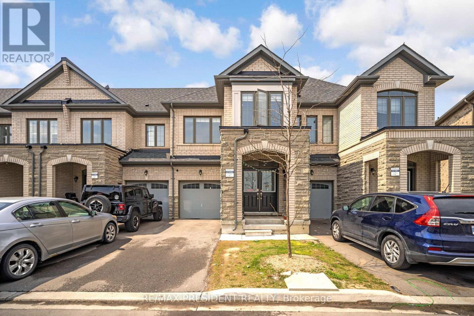14 Charlotte Court
Welland, Ontario
Feast your eyes on this exceptional custom-built bungaloft in a prestige and mature neighbourhood of Welland. This 3+1 bedroom, 4 bathroom home was built in 2022 and features over 2,700 square feet of living space with high end finishes. Exterior precast stone finish and exposed aggregate driveway which also leads to the front entrance gives this home a true custom curb appeal. Upon entering the home you will be welcomed by a stylish two tone modern kitchen with gold handles, huge island and gleaming white quartz counter tops. Make your way to the elegant open staircase which guides you to the loft which offers a large bedroom, extra living area to enjoy some relaxation surrounded by glass railings overlooking the main level and cathedral ceiling. The primary suite offers an stylish ensuite with a glass encounter shower, granite counter vanity and functional walk in closet with a sliding barn door. The basement is fully finished offering a massive recreation room/living area, 3 piece washroom and spacious bedroom. No details have been missed on this luxurious, sleek and remarkable custom beauty!! (id:60626)
RE/MAX West Realty Inc.
164 Royal Valley Drive
Caledon, Ontario
Discover this stunning, spacious, and bright detached bungalow in the sought-after Caledon Valley wood community! Perfect for families or investors, this home features a potential in-law suite or income-generating basement apartment with a separate rear entrance and large basement windows. Enjoy a generous eat-in kitchen, double car garage, and an open-concept layout ideal for modern living. Conveniently located near Highway 410 and Hurontario Intersection, libraries, parks, recreation centers, schools, shopping plazas, and more. Don't miss out schedule a viewing today, as this gem wont last long. (id:60626)
RE/MAX Skyway Realty Inc.
3910 - 45 Charles Street E
Toronto, Ontario
Welcome to award winning Chaz Yorkville! Rarely offered spacious 1+1 unit with 1 parking and 2 lockers! Unbeatable location at Yonge & Bloor with steps to Subway, Shopping, U of T and more. Sun filled open concept and functional Floor Plan. Den can be used as a WFH office or a 2nd Bedroom. Rich amenities include Chaz Club on the 36th & 37th Floors, Lounge with Breathtaking View, Business Center, Outdoor Courtyard W/BBQ, Fitness Centre, Video Game Room, Sauna, Pet Spa, Guest Suite and 24hr Concierge. (id:60626)
Right At Home Realty
208 Central Avenue
Grimsby, Ontario
This stunning Raised Ranch on a spacious lot is perfect for entertaining and wont last long! 2022 Windows and Roof. Whole Floor Upstairs. All appliances brand new September 2024. Featuring a versatile split-level layout with a bright, open-concept living, dining, and kitchen areathis home truly defines modern open-concept living. The basement boasts extratallceilings and oversized windows, flooding the space with natural light. With a total of 5 bedrooms, there's room for large families, guests, or multiple home offices. Step into the backyard oasiscomplete with an outdoor bar, inground pool, and patioideal for summer BBQs and gatherings. There's still plenty of green space for kids and pets to play. Located just a short walk to the hospital, schools, parks, and more! (id:60626)
RE/MAX Real Estate Centre Inc.
164 Rainforest Drive
Brampton, Ontario
Fully Upgraded 3+1 Bedroom Semi-Detached with Office & Finished Basement! Features brand new windows & doors, Brand new furnace, freshly painted interior, upgraded hardwood throughout the house. Main Floor Office Ideal for working from home or use as a study. Remodeled kitchen with granite counters, ceramic backsplash, B/I dishwasher & breakfast area W/O to yard. Crown molding, pot lights throughout, direct garage access. Prof. finished one bedroom basement with Sept. Entrance, kitchen & rec room ideal in-law or rental setup. Brick interlocking, Close to schools, parks, plaza & transit. (id:60626)
RE/MAX Gold Realty Inc.
601 455 Beach Crescent
Vancouver, British Columbia
Welcome to the highly coveted PARK WEST ONE, located in the prestigious Beach Crescent neighborhood. This 1 bedroom corner home boasts views of the water, sunrise, and David Lam/George Wainborn Park, with a desirable South-Easterly exposure. The spacious den is large enough to serve as a second bedroom. complemented by floor-to-ceiling windows and 9-foot ceilings. The open-concept layout includes a generous pantry area. Enjoy unparalleled amenities at Club Viva, including an indoor pool, 2 squash courts, fitness center, theater rooms, guest suite, & vibrant party room. For your guests, there is also an additional guest suite located off the main lobby, Includes 1 parking (id:60626)
Faithwilson Christies International Real Estate
15 6378 142 Street
Surrey, British Columbia
Great value for the size! 1500 sq ft 3-bedroom townhome built in 2013. This elegant residence boasts a gourmet kitchen with custom shaker cabinetry, quartz countertops, and soft-close drawers. Enjoy the spacious open floor plan with large bedrooms and crown molding throughout. Upgraded with hardwood flooring, fresh paint, and ceiling fans in every bedroom, this home offers both style and comfort. The south-facing kitchen and walk out patio bring in abundant natural light. Additional features include a keypad entry system, under-cabinet lighting, and security/vacuum built in. Steps away from McLeod Road Traditional, Ecole Woodward Elem and Sullivan Secondary. (id:60626)
Four Seasons Marketing Group Ltd.
330 - 85 Attmar Drive
Brampton, Ontario
Beautifully upgraded 2 level condo in the new Royal Pine Homes boutique condo development in Bram East! 1235 sq ft spread across two floors. The main floor provides an open concept living/dining area with walk-out to a balcony, and a full-sized kitchen with breakfast bar, upgraded backsplash and stainless steel appliances. It also includes a laundry room and powder room for guests. The second floor offers a master suite with large walk-in closet and ensuite bathroom. The two additional bedrooms have their own walk-in closets as well, and they share another full bathroom. Upgraded plank laminate flooring throughout the entire unit! Enjoy the security and convenience of this new and exciting community. Walk to the bus stop, or quick access by car to all major highways. Close to Claireville conservation area, schools, shopping and restaurants. Check out our virtual tour! (id:60626)
Landlord Realty Inc.
405 2138 Madison Avenue
Burnaby, British Columbia
Welcome to suite 405 as the Renaissance tower's Mosaic. We have a luxurious north facing 2 Bedrooms and 2 Bathroom suite which has been tastefully upgraded with beautiful hardwood flooring, crown and base molding, wainscoting and designer paint. This suite includes a 109 sqft balcony which is perfect for barbecuing and relaxing. The building is expertly managed and includes the following amenities: fitness centre, party & pool room, hot tub, sauna & steam room and visitor parking. Open House July 5th and 6th 2PM to 4PM. (id:60626)
Sutton Group Seafair Realty
181 Canboro Road
Pelham, Ontario
Offering nearly 1,900 sq. ft. of living space plus a finished basement!! This charming 1953-built home has solid bones, great character, and did I mention a 500+ foot lot?.The spacious front entry doubles as a bright office space. The formal living room features a bay window, wood-burning fireplace, and flows into the updated kitchen with stone counters, marble backsplash, stainless steel appliances, and plenty of storage. The kitchen opens to a sun-filled family room with a gas stove, lots of storage and backyard access. The entire upper level is a private primary retreat complete with a generous bedroom, walk-through closet with laundry, 5-piece ensuite, wet bar, and sliding doors to a potential deck that overlooks the massive backyard.Out back offers a large concrete patio, gazebo, garden shed, and a versatile workshop or garden cabin at the rear of the property. Direct access to the scenic Carolinian Forest adds to the charm of this peaceful setting. A rare opportunity to own a half-acre in one of Fonthills most desirable neighbourhoods don't miss it! (id:60626)
Bosley Real Estate Ltd.
116 1150 Quayside Drive
New Westminster, British Columbia
Welcome to Westport at the Quay! This beautifully updated 2-bed, 1-bath garden-level home blends comfort with waterfront charm. Enjoy views of the inner courtyard and Fraser River from every room, plus direct access to a serene covered patio-perfect for morning coffee or evening relaxation. Features include polished cork floors, custom cabinetry, granite counters, stainless and slate grey appliances, a wine fridge, and a spa-like bathroom with heated floors and a 6' Jacuzzi tub. The spacious layout fits full-sized furniture and includes in-suite laundry. The building is fully rainscreened, with a new roof, windows, and replumbed. Steps to the scenic boardwalk, River Market, shops, parks, and SkyTrain in one of New West´s most walkable neighbourhoods. Pet-friendly! (id:60626)
Stonehaus Realty Corp.
6 Golden Meadows Drive
Otonabee-South Monaghan, Ontario
Must-See Opportunity! This Fully Brick home Is Just Under Two Years New And Offers Approximately 3,200 Square Feet Of Living Space. Lot With 95 Feet Of Frontage, The Property Features A Spacious Walk-Out Basement And A Massive 3-Car Garage Perfect For Vehicles Or Even A Boat. This Stunning Property Offers The Ideal Blend Of Convenience And Lifestyle, With Private Boat Launch Access, Scenic Walking Trails, And A Prime Location Just Minutes From Downtown Peterborough. Enjoy Water Access To The Scenic Otonabee River, Which Connects To Rice Lake And The Trent-Severn Waterway Ideal For Boating and Fishing. The Home Is Filled With Natural Light, Thanks To Numerous Large Windows, And Includes Modern Upgrades Such As A Gas Fireplace, Central A/C, Custom Blinds, BBQ Hookup, Kitchen Granite Counter-Top, 5PC Bath In Primary Bedroom, Upper Level Laundry And A Garage Door Opener. Located Just 10 Minutes From School, Hospital,Major Amenities, Including Universities, Colleges, And All Big Box Stores. Live In Your Own Home And Embrace The Waterfront Lifestyle! (id:60626)
Homelife/future Realty Inc.
26 Elkington Lane
Brantford, Ontario
Experience the charm of this modern detached home Includes 3 bedrooms & 2.5 bathrooms, designed with a stylish elevation and a thoughtfully crafted layout. Enjoy the convenience of a second-floor laundry and an upgraded The second floor includes three spacious bedrooms and two well-appointed bathrooms, making it home blends style, comfort & accessibility seamlessly. Zebra blinds on all main & second floor windows. (id:60626)
Coldwell Banker Sun Realty
20 Alice Street
Brantford, Ontario
Welcome to 20 Alice Street Where Century Charm Meets Modern Comfort!This beautifully restored century home offers over 1,700 sq. ft. of finished living space and is full of character and thoughtful updates. From the moment you arrive, you'll appreciate the charm of the classic front porch perfect for morning coffee or unwinding at the end of the day.Step inside to discover interior finishes that look like they are straight out of a magazine. The spacious living room flows seamlessly into a separate dining area, ideal for hosting family and friends. The updated kitchen features quartz countertops, custom cabinetry, and a built-in bench that adds both style and functionality.With two staircases leading to the upper level, you will find four generously sized bedrooms and a 4-piece bath. The partially finished basement offers a cozy retreat for teens or tweens to relax and hang out.Outside, the backyard is a true escape! With two driveways and a detached garage, there is plenty of parking and storage. Whether you are cooking smores around the firepit, tending to your vegetable garden, or simply enjoying the peaceful setting, this outdoor space is sure to impress. A shed provides extra storage for all your tools and toys. Lovingly decorated and restored from top to bottom, this home is the perfect blend of old-world charm and modern conveniences. Don't miss your chance to see this home, schedule your private viewing today! (id:60626)
Real Broker Ontario Ltd.
423 Viewmount Drive
Ottawa, Ontario
Step into luxury living at 423 Viewmount, where every inch of this home has been thoughtfully renovated with high-end finishes and designer details (true turn key). Close to incredible schools and parks, and centrally located, this stunning residence boasts an open-concept layout that seamlessly blends modern style with everyday functionality. The show-stopping high-gloss kitchen features granite countertops, a waterfall peninsula with breakfast bar seating, and brand-new stainless steel appliances, the perfect space for entertaining or gathering with family.Throughout the home, you'll find new hardwood flooring (main floor) and re-finished hardwood (2nd level), upgraded trim and doors, contemporary lighting (with pot-lights throughout) that all elevate the entire space. The spacious primary bedroom offers a true retreat with a brand new spa-inspired ensuite and fully customized high-end closets complete with interior lighting and an integrated organization system.Step outside to your private, fully fenced backyard a tranquil escape ideal for relaxing, gardening, or hosting friends (or pets). The partially finished basement is loaded with potential, already serving as a perfect home gym or man cave, and just a few finishing touches away from becoming a fully finished living space (only requires ceiling). Don't miss your chance to own this turnkey beauty where style, comfort, and quality meet. Schedule your private tour today! Primary Bedroom Renovation, Ensuite and Closets (2025); Kitchen Remodel (2021); Kitchen Appliances(2021), Powder Room and Upper Bathroom (2021), Trim / Doors / Fixtures / Vanities / Toilets (2021), Roof (2014). (id:60626)
RE/MAX Affiliates Boardwalk
Th-105 - 2560 Eglinton Avenue W
Mississauga, Ontario
This stylish and spacious two storey condo townhouse features soaring 10-ft flat ceilings and numerous modern upgrades, including sleek stainless steel kitchen appliances, quartz countertops, laminate flooring, and custom window coverings. The thoughtfully designed layout includes a main-floor bedroom, a large master with an en-suite bath, and a private upper-level balcony. Enjoy the convenience of only paying for hydro, heat and water are included. A generous front patio offers the perfect space for outdoor dining and BBQs.Ideally located within walking distance to Erin Mills Town Centre, Credit Valley Hospital, grocery stores, recreation centre,Good Life ,highways and top-rated schools such as John Fraser and Gonzaga Secondary. (id:60626)
Royal LePage Realty Plus
11 - 40 Baynes Way
Bradford West Gwillimbury, Ontario
Introducing 40 Baynes Way Unit 11, a luxurious 3-bedroom, 3-bathroom, Bradford Urban Town by Cachet Homes! Situated on the quiet side of the development, this exquisite home boasts tons of upgrades throughout. The thoughtfully laid out Clover model offers engineered oak hardwood, gorgeous oak staircases, custom blinds and upgraded tile throughout. The gourmet kitchen features SS LG appliances, quartz countertops, stunning backsplash, and a sleek breakfast counter perfect for everyday use and entertaining. Retreat in the spacious primary bedroom that conveniently occupies its own floor offering maximum privacy, complete with its own private balcony to enjoy your morning cup of coffee. The upgraded spa-like ensuite exudes luxury with serene colours, upgraded dual vanity and a fully enclosed glass shower. The private roof-top terrace is an entertainers delight!Dazzle your guests with the sweeping views or simply enjoy the perfect spot to BBQ. The conveniences continue with 2 underground parking spots offering direct access into the unit, and 2 lockers for all of your storage needs.Located within walking distance to the GO Train, restaurants, retail shops and trails.With easy access to highways, don't miss out on the opportunity to call this place home! (id:60626)
P2 Realty Inc.
136 Celina Street
Oshawa, Ontario
Welcome to 136 Celina Street, Oshawa Fully Renovated & Move-In Ready! Step into this beautifully upgraded 4+1 bedroom, 3 full washroom home that offers style, comfort, and functionality in the heart of Oshawa. Perfect for families, investors, or first-time buyers, this property is packed with value. Key Features: 4 spacious bedrooms upstairs plus a bonus bedroom in the finished basement, 3 full bathrooms, including 2 brand-new upper-level washrooms, Stunning new kitchen with modern cabinetry, countertops, and appliances, Freshly updated flooring and neutral paint throughout the home, New windows offering energy efficiency and natural light, Private driveway fits 3 vehicles ideal for multi-car families, Open-concept living/dining space perfect for entertaining or relaxing, Finished basement offers great in-law potential, guest suite, or home office. Prime Location: Centrally located near schools, shopping, parks, public transit & highway 401, Minutes from downtown Oshawa and Oshawa GO Station. This move-in-ready home has it all from thoughtful renovations to a spacious layout. Just pack your bags and settle in! Schedule your private tour today this one wont last! (id:60626)
RE/MAX Metropolis Realty
46 - 81 Brookmill Boulevard
Toronto, Ontario
Bright, Spacious Family Home With Unobstructed View Backing Onto Park*Best Location In Complex*Upgraded Windows*Large Family Kitchen With Breakfast Area*Master Bedroom With Two-Piece Ensuite*Finished Family Room With Walkout To Private Fenced Yard Overlooking Ravine And Park*Upgraded Furnace*Well Managed Complex*Convenient Warden And Finch Location. New Fridge (id:60626)
Real One Realty Inc.
1502 2016 Fullerton Avenue
North Vancouver, British Columbia
Welcome to this stunning 3 bedroom(2bedroom and spacious den), featuring breathtaking views and high end renovations completed in 2023. Enjoy an open concept kitchen with ample cabinetry, connecting to the dinning and living areas. Your maintenance fee covers everything-Hydro included! Plus, benefit from EV parking and fantastic amenities like a new pool, jacuzzi, and gym. Perfectly located near bus stops, lions gate bridge, down town and top schools. Don't miss out this incredible opportunity. Easy to show. Tenanted $3100 per month till June 2026.Open house, Sunday May 25, (2-4pm) (id:60626)
Royal Pacific Lions Gate Realty Ltd.
1297 Podersky Wd Sw
Edmonton, Alberta
Move in soon to this brand new 2435 SF 2-storey in vibrant Paisley, one of South Edmonton’s most connected communities with green space, transit, and easy access to shopping, dining, and recreation. With 4 bedrooms, 3 full baths, a main floor den, and a finished 2-bedroom legal basement suite, this home offers flexibility for extended families or added rental income. Inside you'll find 9 ft. ceilings on the main and in the basement, engineered hardwood floors, quartz countertops, a gas range, LED lighting, and a stunning open-to-above living room with fireplace. The chef’s kitchen includes painted cabinets, subway tile backsplash, and a walk-through pantry. A custom mudroom adds style and storage, while the spacious bonus room upstairs is perfect for play or relaxation. Triple-pane windows, a second furnace, and full laundry for both suites complete this smart, income-generating home. (id:60626)
Century 21 Bravo Realty
4240 Carp Road
Ottawa, Ontario
Spectacular views from this unique home on a picturesque multi-level3-acre lot, ideally located on the ridgejust outside the charming village of Carp. This well-maintained property has been in the same family forgenerations and offers a rare opportunity to enjoy peaceful country living just minutes from town. Thehome features several updates, including an attached two-car garage, a spacious hot tub room, and largefamily and dining areas perfect for gatherings. The main floor includes a convenient laundry room with ahalf bath and access to a lower-level basement area ideal for storage. The second level offers threegenerously sized bedrooms and a full bathroom. Outbuildings include a barn and additional structure,historically used for winter storage. The land is stunning, with open space and breathtaking views. Don'tmiss your chance to own a piece of Carps history and enjoy the space, charm, and potential this propertyoffers. Furnace 2023, new ground filter septic 2020 (id:60626)
RE/MAX Hallmark Realty Group
4789 Whitaker Road
Sechelt, British Columbia
Experience the quintessential West Coast lifestyle from this charming Davis Bay home, where ocean breezes and ever-changing views of the sea and sky set the tone. With 4 bedrooms-2 up and 2 down-this versatile layout is perfect for families, extended family living, or rental income potential. Recent updates include a new septic field, newer roof, and a Dura Deck patio, making this a well-maintained and affordable option for a wide range of buyers. Inside, you'll find hardwood floors, a functional layout, and access to a private patio and yard. Enjoy the walkable lifestyle with cafes, restaurants, schools, and public transit just steps away in the welcoming Davis Bay community. (id:60626)
RE/MAX City Realty
76 - 20 New Delhi Drive
Markham, Ontario
Prime opportunity in the heart of Markham at New Delhi Drive! This unit is located in a high-demand plaza surrounded by established neighborhoods and consistent foot traffic. Anchored by a variety of thriving restaurants, retail stores, and service-based businesses, this location is always buzzing with activity. Positioned right in front of the parking lot for maximum visibility and easy customer access. Ideal for a spa, flower shop, boutique, jewelry store, or any other service-oriented business. Dont miss this chance to set up shop in one of the most vibrant commercial hubs in Markham! (id:60626)
RE/MAX Community Realty Inc.
883 Percy Crescent
Kingston, Ontario
Welcome to this beautifully maintained three-bedroom, two bathroom home with partial water views, designed for comfort and convenience. The inground heated pool (2018) offers the perfect summer retreat, while the spacious deck (2021) is ideal for entertaining. Recent upgrades, including a new roof (2022) and furnace & A/C (2019), provide peace of mind for years to come. In addition to the three bedroom and two bath home, this home also features a versatile addition with its own kitchen and bathroom, making it perfect for multi-generational living, a private in-law suite, or an income-generating rental. Ideally situated with easy access to downtown Kingston, St. Lawrence College and Queen's University, this property is just a short stroll to Lake Ontario and minutes from Lemoine's Point Conservation Area and The Landings Golf Course - offering the best of nature and recreation at your doorstep. Families will appreciate being within reach of three top-rated elementary schools: Our Lady of Lourdes, Henderson and Welborne. Don't miss this rare opportunity to own a move-in ready home with incredible potential in an unbeatable location. (id:60626)
RE/MAX Rise Executives
35 Hartland Road
Toronto, Ontario
LIVE/RENOVATE or BUILD. Wonderful Opportunity To Acquire This Fab 3 Bedroom Bungalow Located In The Super Family Friendly Neighbourhood Of West Deane. Minutes To Great Schools, Highways, Airport And So Much More. This Uber Bright Home Sits On Large Premium Pool Sized Lot. Live In, Rent Out Or Master Plan your dream home. . This Splendid Property Has So Much Potential. Live And Master Plan Your Future Residence. (id:60626)
Century 21 Fine Living Realty Inc.
3225 Hwy 3
Rock Creek, British Columbia
Riverfront Hobby Farm with Suite Potential! Private 9.87-acre property with over 500 ft of Kettle River frontage, approx. 5+ acres of hay land, 80 GPM irrigation well, and water rights. The 3 bed, 3.5 bath rancher offers open-concept living and a walkout basement with suite potential — ideal for guests, family, or rental income. Outbuildings include a 60x28 horse barn (4 box stalls, tack room, workshop + summer guest suite) and a 30x15 pole barn for hay/equipment. Room for a round pen, paddocks, or riding arena. Enjoy a river-view deck, established garden, and peaceful setting set back from the road. Golf course across the street, trails nearby, and just minutes to town amenities. A versatile, scenic property ready for your farm lifestyle. (id:60626)
Royal LePage Desert Oasis Rlty
406 5189 Cambie Street
Vancouver, British Columbia
Welcome to Contessa, ideally located at 37th & Cambie in the vibrant Grand Cambie Community. This spacious 1bedroom plus den home features 9-foot ceilings, air conditioning, and top-tier Miele appliances. Enjoy wide plank engineered hardwood flooring in the main areas and cozy wool carpet in the bedroom. Designed by Ciccozzi Architecture with interiors by Area3, this unit blends style and comfort. School catchment includes the prestigious Eric Hamber Secondary. Steps from Queen Elizabeth Park, Oakridge Mall, and top-rated schools. Direct access to downtown and the airport via transit and SkyTrain makes this a perfect location for convenient city living. Open House: Jun 22 (Sun) 2-4 PM (id:60626)
Sutton Group-West Coast Realty
RE/MAX Crest Realty
318 - 1100 Briar Hill Avenue
Toronto, Ontario
Craving a Neighbourhood Vibe Without Leaving the Condo Budget Behind? Welcome to Briar Hill Towns where convenience meets community! This Beautifully Designed End Unit condo Townhouse offers over 1100 sq. ft of Modern Living Space, including a Private 250 sq. ft Rooftop Terrace, perfect for relaxing or entertaining. Step into this Bright and Spacious End-unit Townhome, where an Open-Concept Layout seamlessly connects the living, dining, and kitchen areas. With Two Generous Bedrooms, including a Sun-filled Primary featuring multiple windows, this home is as functional as it is stylish. Enjoy your own Outdoor Rooftop Terrace (yes, BBQ-friendly!) and take advantage of being just a 15-minute walk to TTC Line 1, close to schools, parks, and local amenities. Parking and Locker INCLUDED! Experience the best of both worlds condo convenience in a mature, family-friendly neighbourhood with top-rated school districts. This is more than just a home it's a Lifestyle. (id:60626)
Exp Realty
10 Adam Oates Heights
Toronto, Ontario
Welcome to Oakdale Village, A Spacious & Stylish Freehold Townhome! This beautifully maintained 3-bedroom + den, 4-bathroom freehold townhouse offers approximately 1,840 sq ft of total living space (including a finished basement) in one of North York's most convenient and family-friendly neighbourhoods. This home is designed for modern comfort with abundant natural light, multiple entertainment spaces and thoughtful upgrades. Bright and Airy Open Concept. Has a lower-level studio that can be used as a 4th bedroom, in-law suite or mancave. 2nd floor Living room with a Juliet balcony. Open Concept kitchen with quartz stone counter tops, with walkout to a private elevated deck - perfect for dining & summer BBQs. Enjoy low-maintenance living with a $65/month POTL fee, covering snow removal and garbage collection. No lawn work required! (id:60626)
Keller Williams Referred Urban Realty
158-162 Charlotte Street
Saint John, New Brunswick
A rare opportunity to own a truly exceptional two-unit property nestled between the iconic Queen Square and King Square. This is not just a home, its a lifestyle.Imagine living in a stunning, architecturally inspired residence that offers all the luxury of a modern condo, without the fees or restrictions.Step into a spectacular open concept home w/ soaring 18-foot ceilings, expansive light-filled living areas, and two dramatic loft spaces. One loft features a private primary suite retreat, while the other is a fully equipped home gym and media lounge all overlooking the impressive great living space. With 4 spacious bedrooms, this home offers ample room for family, guest. Slide open the doors to your private deck, perfect for morning coffee, evening entertaining, or quiet reflection. Off-street parking, a garage, and a separate entrance to the lower-level bonus space' elevates both functionality and value. The real magic: the ground-level unit offers unmatched flexibility. Ideal as a professional office, boutique studio, or home-based business, this space could also be converted into additional residential rental units to generate income while you live above in luxury. Whether you're an entrepreneur, creative professional, investor, or someone seeking a unique place to call home this property checks every box.Don't just take our word for it click on the photos to take a self-guided virtual tour and see for yourself what makes this Uptown gem truly one-of-a-kind. (id:60626)
Sutton Group Aurora Realty Ltd.
3255 Redpath Circle
Mississauga, Ontario
Beautifully Maintained 3+1 Bedroom Townhouse Nestled in the Sought-After Lisgar Community of Mississauga. This Spacious 3-Storey Home Boasts Approximately 1,700 Sq Ft of Living Space, Complemented by High Ceilings and an Abundance of Natural Light. The Main Floor Features a Separate Dining Area, Perfect for Family Gatherings, and a Bright Living Room That Opens Onto a Private Deck Ideal for Outdoor Relaxation. The Brand New Kitchen is Equipped With a Stainless Steel Gas Stove, New Refrigerator, Quartz Countertop and Backsplash, Offering a Modern Culinary Experience. It Also Includes a Breakfast Area and a Wide Countertop Perfect for Breakfast Bar Stools.Upstairs, You'll Find Three Generously Sized Bedrooms, Including a Luxurious Primary Bedroom Complete With a Walk-In Closet and a Private Ensuite Bathroom. The Entire Home is Adorned With Elegant Hardwood and Brand New Vinyl Tile Flooring, Enhancing Its Contemporary Appeal. The Oak Stairs Have Been Freshly Stained, Adding a Touch of Warmth and Sophistication. The Ground-Level Family Room is a Walk-Out to the Spacious Backyard, Ideal for Get-Togethers and Entertainment, and Offers Versatility as a Fourth Bedroom, Home Office, or Entertainment Space. Additionally, the Unfinished Basement Presents an Opportunity to Customize the Space to Your Liking. Modern Upgrades Such as Smart Switches, Upgraded Light Fixtures, and a Fresh Coat of Paint Add to the Home's Charm.Situated in a Family-Friendly Neighborhood, This Property is Within Close Proximity to Top-Rated Schools Like Lisgar Middle School and Meadowvale Secondary School. Enjoy the Convenience of Nearby Shopping Centers, Including Meadowvale Town Centre, and Recreational Spots Like Lake Aquitaine Park. Commuters Will Appreciate Easy Access to Public Transit and Major Highways. Experience the Perfect Blend of Comfort, Style, and Location at 3255 Redpath Circle. (id:60626)
Sapphire Real Estate Inc.
221 Crane Lake Water
The Archipelago, Ontario
STUNNING A-FRAME COTTAGE WITH 104 FT OF WEST-FACING FRONTAGE ON CRANE LAKE! Welcome to the ultimate peaceful getaway on beautiful Crane Lake, a secluded retreat where summer days are spent boating, swimming, and making lifelong memories by the water's edge. Approximately two hours from the GTA and tucked south of Parry Sound, this striking A-frame cottage is set on a private, tree-lined lot with 104 feet of sparkling shoreline, western exposure, and direct lake access. Begin your adventure with a quick 2-minute boat ride from a private launch equipped with secure gated parking, one assigned spot, and available trailer storage if needed. Surrounded by crown land views and over 50 miles of shoreline with access to other lakes, this nature-rich setting delivers endless opportunities for adventure and relaxation. The large dock invites morning swims and sunset paddles, while the multi-tiered deck with a gazebo and glass railings offers a front-row seat to serene lakeside living. Cathedral wood plank ceilings soar above the open-concept living space, where expansive floor-to-ceiling windows flood the interior with natural light. The custom kitchen impresses with bold cabinetry, stainless steel appliances, and an oversized hood fan, while the cozy Napoleon cast iron wood stove framed by a brick hearth anchors the space. With three bedrooms plus an airy open loft, there is plenty of sleeping space for family and guests. Modern touches throughout include an updated primary bathroom, newer inline windows, and an updated durable metal roof, making this unforgettable retreat ready to enjoy just in time for this summer. This is the escape you've been waiting for - tranquillity, adventure, and timeless memories await at 221 Crane Lake Water! (id:60626)
RE/MAX Hallmark Peggy Hill Group Realty
221 Crane Lake Water
Archipelago, Ontario
STUNNING A-FRAME COTTAGE WITH 104 FT OF WEST-FACING FRONTAGE ON CRANE LAKE! Welcome to the ultimate peaceful getaway on beautiful Crane Lake, a secluded retreat where summer days are spent boating, swimming, and making lifelong memories by the water's edge. Approximately two hours from the GTA and tucked south of Parry Sound, this striking A-frame cottage is set on a private, tree-lined lot with 104 feet of sparkling shoreline, western exposure, and direct lake access. Begin your adventure with a quick 2-minute boat ride from a private launch equipped with secure gated parking, one assigned spot, and available trailer storage if needed. Surrounded by crown land views and over 50 miles of shoreline with access to other lakes, this nature-rich setting delivers endless opportunities for adventure and relaxation. The large dock invites morning swims and sunset paddles, while the multi-tiered deck with a gazebo and glass railings offers a front-row seat to serene lakeside living. Cathedral wood plank ceilings soar above the open-concept living space, where expansive floor-to-ceiling windows flood the interior with natural light. The custom kitchen impresses with bold cabinetry, stainless steel appliances, and an oversized hood fan, while the cozy Napoleon cast iron wood stove framed by a brick hearth anchors the space. With three bedrooms plus an airy open loft, there is plenty of sleeping space for family and guests. Modern touches throughout include an updated primary bathroom, newer inline windows, and an updated durable metal roof, making this unforgettable retreat ready to enjoy just in time for this summer. This is the escape you've been waiting for - tranquillity, adventure, and timeless memories await at 221 Crane Lake Water! (id:60626)
RE/MAX Hallmark Peggy Hill Group Realty Brokerage
684 Hillview Ave
Ladysmith, British Columbia
Expansive Ocean Views on a Private Cul-de-Sac in Ladysmith Nestled on a quiet cul-de-sac in the charming town of Ladysmith, this inviting home offers stunning, panoramic ocean views and a lifestyle full of possibilities. Just minutes from shopping, recreation, and scenic trails, the location is ideal for both convenience and outdoor enjoyment. The property boasts a large, sunny, and level backyard—perfect for gardening, entertaining, or simply soaking up the sun. Mature apple and crabapple trees, blueberry bushes, and established perennials add character and color to the low-maintenance yard. There's even space to expand your garden dreams. An attached garage plus a separate shed provide ample storage for tools, equipment, and more. Inside, the bright main level features an open-concept living, dining, and kitchen area, all bathed in natural light and framed by breathtaking ocean views. Enjoy 3 spacious bedrooms and 2 full bathrooms upstairs, with the lower level offering a walk-out basement ready for your personal design touches. The lower level also includes a bright 3-piece bathroom, laundry area, and generous storage space. A newer expansive deck (approx. 3 years old) extends your living space outdoors—ideal for morning coffee or sunset dinners overlooking the sea. Additional features include a built-in vacuum system, abundant storage throughout, and a functional layout that’s perfect for families or those looking to create a suite or flex space downstairs. This home combines natural beauty, privacy, and potential—an opportunity not to be missed! (id:60626)
Royal LePage Nanaimo Realty Ld
13 - 2716 St Clair Avenue E
Toronto, Ontario
Beautifully Renovated 3 Bedroom Executive Townhome Conveniently Located at St Clair & O'Connor. Incredibly Convenient Location Steps To Future New Crosstown LRT Line. Just Minutes To Highway Access. Close To Schools, Shopping, Walk Trails, Biking Routes,. Open Concept Living, Dining and Kitchen and Walkout to Yard. Private Master Bedroom has Walk-In Closet .also Features 2 Bright Spacious Bedrooms on the 3 rd Level. No Carpets. Renovated Kitchen, Bathrooms in 2021. Siding Doors of Living & Master Br Replaced in 2021. Furnace : 2024. Measurements Taken At Widest Points. Fireplace not Working ( all the fireplaces are prohibited from use by the management office ) (id:60626)
Right At Home Realty
41-49 Main Street E
Champlain, Ontario
ATTENTION INVESTORS, 6 PLEX FULLY RENTED !!! PRIME LOCATION !!! LOCATED 1 HOUR FROM OTTAWA OR MONTREAL WITH EASY ACESS TO HWY 417. WELL MAINTAINED !!! GOOD CONDITION. INCOME PROPERTY !!! POSITIVE CASH FLOW. MULTIFAMILY RESIDENTIAL BUILDING CENTRALLY LOCATED IN VANKLEEK HILL CLOSE TO THE MANY AMENITIES OFFERED BY DOWNTOWN LIVING; SHOPS, RESTAURANTS, BANKS, RECREATIONAL PARKS, BARS AND MORE. EACH UNIT HAS A HYDRO METER, TENANTS ARE RESPONSIBLE FOR THEIR OWN UTILITIES. ZONING IS RESIDENTIAL/COMMERCIAL NON CONFORMING. (id:60626)
D. Global Plus Realty Inc.
2051 Cedar Rd N
Nanaimo, British Columbia
This charming 4-bed home boasts a 22x30 double bay shop. The spacious living room features a cozy brick fireplace, seamlessly connecting to an updated kitchen & a large deck off the dining area perfect for outdoor entertaining & relaxation. The primary suite includes an ensuite for added comfort. Outside, the fully fenced yard is a gardener's paradise, brimming w/ fruit trees & ample space for cultivating flowers or vegetables. W/ plenty of parking for RVs & boats, this home is ideal for those w/ adventurous spirits. Nestled in a serene & private setting, the property offers a peaceful escape from the hustle & bustle, making it perfect for tranquil living. The welcoming community & convenient access to local amenities further enhance the appeal of this unique home, providing a sanctuary that balances privacy w/ easy connectivity. Whether you're seeking a quiet retreat or a vibrant space to thrive, this home offers the best of both worlds. Measurements approx., pls verify if important. (id:60626)
RE/MAX Professionals
324310 Sideroad 27 Road
Meaford, Ontario
Incredible value is being offered on this tastefully renovated 3 bedroom, 2 bathroom, over 2,000 square foot home which resides on a stunning 4 acre parcel. An abundance of natural light pours into this beautiful home bringing the outdoors within. Enjoy these sweeping views over the country landscape from most rooms in the home, along with captivating sunsets. Cozy up beside your fireplace in your open concept living area, relax in your sunroom, sit outside on the inviting front porch, or enjoy the large backyard and deck area, just off the kitchen. The oversized garage provides excellent space for all your toys and tools and with plenty of beautiful lawns, gardens and apple trees to call your own. This beautiful countryside property is located near the Coffin Ridge Winery, downtown Meaford and Owen Sound. Book your showing to learn more about this excellent opportunity. (id:60626)
Chestnut Park Real Estate
Royal LePage Locations North
129 Tuscany Trail
Chatham, Ontario
This impressive raised ranch located in a sought-after and upcoming area of Chatham, offers lots of space for the growing family. Enter in the grand foyer with stunning white tile that leads to the great room where entertaining in a breeze! The kitchen boasts quartz countertops, plenty of cabinetry and an island that is open concept to living room with cathedral ceiling, arched windows and large dining area with patio door access to the covered porch. The main floor also includes 2 additional bedrooms and a 4pc bath with a double vanity. The bonus room above the garage offers a primary suite featuring a walk-in closet, double vanity, soaker tub, and a tiled shower with a glass door. The lower level is an open canvas with ample space for 2 bedrooms, and a large rec room with patio door access to the backyard. Enjoy a double car concrete driveway and double car garage for sheltered parking! Located close to schools, amenities, and beautiful Mud Creek walking trails! Call Today! (id:60626)
Royal LePage Peifer Realty Brokerage
940 43 Street Sw
Calgary, Alberta
LEGAL SUITE | TRIPLE GARAGE | INNER-CITY LOT WITH REDEVELOPMENT POTENTIALWelcome to the one you’ve been waiting for! This well-maintained and recently updated bungalow is nestled on a quiet, tree-lined street in the heart of Rosscarrock—a rare opportunity offering exceptional value and potential.Sitting on a 125’ deep RCG lot, this property features a massive 30' x 25' TRIPLE GARAGE with 220V power—perfect for car enthusiasts, contractors, or anyone needing serious storage space. There’s also RV parking and a beautifully landscaped backyard with a concrete patio, raised planters, perennials, mature trees, and a storage shed—ideal for relaxing or entertaining in your own private space.Inside, the home offers a fully legalized basement suite, making it ideal for homeowners looking to offset their mortgage or for savvy investors seeking strong rental income in Calgary’s hot market. Even more appealing, is this RCG lot presents future development potential under the City of Calgary’s new housing strategy—a smart opportunity for those considering multi-unit redevelopment, subject to city approval.The main floor features a beautifully updated kitchen, tile backsplash, new appliances, and improved flow into the living room—perfect for entertaining. You’ll also find hardwood floors, fresh paint throughout, a newly renovated 4-piece bathroom, and three spacious bedrooms.The legal basement suite includes a separate entrance, a full kitchen and large family room, a spacious bedroom, another 4-piece bathroom, and its own dedicated laundry—ideal for tenants, in-laws, or extended family. The thoughtful layout ensures excellent separation between the suites, enhancing both comfort and privacy.This home comes with a long list of significant upgrades, including a brand-new sewer line, newer vinyl windows, furnace, hot water tank, electrical panel, and updated exterior siding and stonework—providing peace of mind for years to come. (id:60626)
Real Estate Professionals Inc.
13 Eberhardt Drive
Wasaga Beach, Ontario
Welcome to 13 Eberhardt Dr, Wasaga Beach a beautifully designed 4-bedroom, 4-washroom , Double Car Garage executive townhome just minutes from the beach#2. Only 2 plus year old Sterling Homes build offers modern living in a prime location. Featuring Master Bedroom on the Main Floor with Master Ensuite and Separate 2 Pec Washroom on the Main Floor, Another Master Bedroom with ensuite on the Upper Floor with 2 additional Bedroom and a Loft for Office Space. Family Room has very High Ceiling. Excellent Open Concept Kitchen with Granite Countertop.This spacious and stylish home is perfect for families year round living or vacation living. Enjoy open-concept layouts, elegant finishes, and the unbeatable charm of living steps away from Wasagas sandy shores. The staging picture shown is virtually created. (id:60626)
Royal LePage Superstar Realty
39 Becketts Side Road
Tay, Ontario
Welcome to your dream homea brand new raised bungalow offering the perfect balance of tranquility, style, and functionality. Set on a private lot just 3 minutes from Hwy 400, this stunning 4-bedroom, 2-bath home is ideal for families, weekend escapes, or multi-generational living. The spacious open-concept layout features cathedral ceiling in the living room, luxury finishes throughout, a gas stove, electric fireplace, and high-end appliances. There's potential for an in-law suite, and the large private yard backs onto crown land, offering peace, privacy, and natural beauty. An octagon gazebo and 8' x 16' shed are included, along with a 50 amp EV/RV hookup and a natural gas BBQ line for outdoor convenience. Located just minutes from the boat launch and scenic Tay Trail, this energy-efficient home offers everyday comfort and the opportunity to enjoy a serene, nature-connected lifestyle. Book your private showing today. (id:60626)
Exp Realty
39 Becketts Sideroad Road
Tay Twp, Ontario
Welcome to your dream home—a brand new raised bungalow offering the perfect balance of tranquility, style, and functionality. Set on a private lot just 3 minutes from Hwy 400, this stunning 4-bedroom, 2-bath home is ideal for families, weekend escapes, or multi-generational living. The spacious open-concept layout features cathedral ceiling in the living room, luxury finishes throughout, a gas stove, electric fireplace, and high-end appliances. There's potential for an in-law suite, and the large private yard backs onto crown land, offering peace, privacy, and natural beauty. An octagon gazebo and 8' x 16' shed are included, along with a 50 amp EV/RV hookup and a natural gas BBQ line for outdoor convenience. Located just minutes from the boat launch and scenic Tay Trail, this energy-efficient home offers everyday comfort and the opportunity to enjoy a serene, nature-connected lifestyle. Book your private showing today.Welcome to your dream home—a brand new raised bungalow offering the perfect balance of tranquility, style, and functionality. Set on a private lot just 3 minutes from Hwy 400, this stunning 4-bedroom, 2-bath home is ideal for families, weekend escapes, or multi-generational living. The spacious open-concept layout features cathedral ceiling in the living room, luxury finishes throughout, a gas stove, electric fireplace, and high-end appliances. There's potential for an in-law suite, and the large private yard backs onto crown land, offering peace, privacy, and natural beauty. An octagon gazebo and 8' x 16' shed are included, along with a 50 amp EV/RV hookup and a natural gas BBQ line for outdoor convenience. Located just minutes from the boat launch and scenic Tay Trail, this energy-efficient home offers everyday comfort and the opportunity to enjoy a serene, nature-connected lifestyle. Book your private showing today. (id:60626)
Exp Realty Brokerage
218 Talbot Street S
Norfolk, Ontario
Fully Rented Triplex in the Heart of Simcoe Ideal Investment or Live-In Opportunity!Welcome to 218 Talbot Street South, a well-maintained and fully tenanted triplex located in the thriving community of Simcoe, Ontariothe vibrant hub of Norfolk County. This solid investment property features two spacious 2-bedroom units and one bright 1-bedroom unit, bringing in an impressive approximate monthly income of $5,000.Perfect for investors and homeowners alike, this property offers flexibility and potential. Keep all three units rented and enjoy steady cash flow, or choose to move into one unit and let the rental income from the others help offset your mortgage.Nestled in a convenient location, its just minutes away from schools, parks, shopping, and other amenities, making it highly attractive for tenants and future buyers. Simcoe itself is a beautiful and growing town, offering small-town charm with big-city conveniences. Whether you're expanding your real estate portfolio or looking for a mortgage helper, 218 Talbot Street South is a rare find that checks all the boxes. (id:60626)
Southcoast Realty Limited
79 15235 Sitka Drive
Surrey, British Columbia
Welcome to Wood & Water, a family-friendly community in the heart of Fleetwood, Surrey. This end unit 3 bed, 3 bath townhouse features a spacious flex room, double garage, and a private SW-facing deck. The lower level offers a large flex space with a powder room-perfect for a home office or playroom. On the main floor, enjoy a chef-style kitchen that flows into open-concept living and dining areas with over-height ceilings and deck access. Upstairs includes a generous primary suite with a walk-in closet and ensuite, plus two additional bedrooms and a full bath. Residents enjoy access to a clubhouse with gym, games room, kids' play area, and lounge. Close to golf, dining, and shopping. (id:60626)
Homelife Benchmark Titus Realty
25 Adventura Road
Brampton, Ontario
Freehold North Facing gem with tons of light! An extraordinary family home thats sure to impress. With 4 spacious bedrooms and 3 beautifully appointed bathrooms, this residence has everything you need. Gorgeous Brick And Stone Front with Double Door Entry. This House Comes With Huge Foyer To Welcome You, Hardwood Flooring In Great Room In Hallway Downstairs And Upstairs. Step into the bright, open-concept living area where 9-foot ceilings and ample natural light create an inviting atmosphere. The kitchen is a showpiece, and a large central island perfect for both family meals and entertaining guests. The upper level offers a gorgeous primary bedroom with professionally finished walk in closet & an ensuite that so many are dreaming of with a Deep soaker tub, stand alone shower. The spacious bedrooms are great for all the familys needs. (id:60626)
RE/MAX President Realty
1005 7878 Westminster Highway
Richmond, British Columbia
Well-managed "The Wellington" highrise, located just steps from Richmond Centre, this spacious 3-bedroom, 2-bathroom unit offers 1,118 sqft of functional living space, highlighted by floor-to-ceiling windows that fill the home with natural light and showcase vibrant city views. The open-concept design includes a modern kitchen, while all three bedrooms are generously sized for comfort-thoughtfully arranged with the primary bedroom set apart for added privacy. This home also has convenient insuite laundry and big storage. With parks, restaurants, and transit just steps away, this home offers the perfect blend of comfort, style, and convenience in one of Richmond´s most desirable locations. Why struggle with T/H stairs when you can have peace and quiet in the middle of the City. come & See (id:60626)
RE/MAX Westcoast

