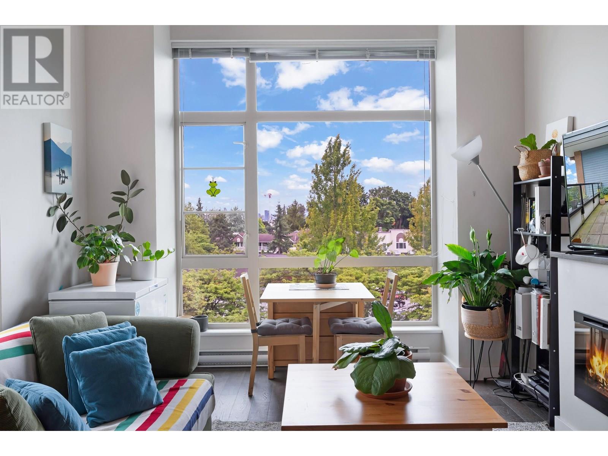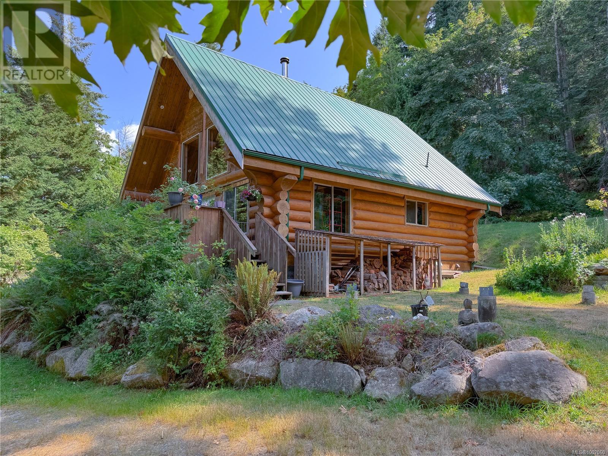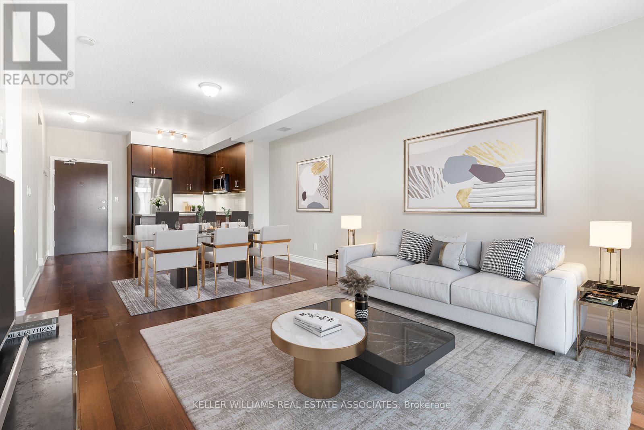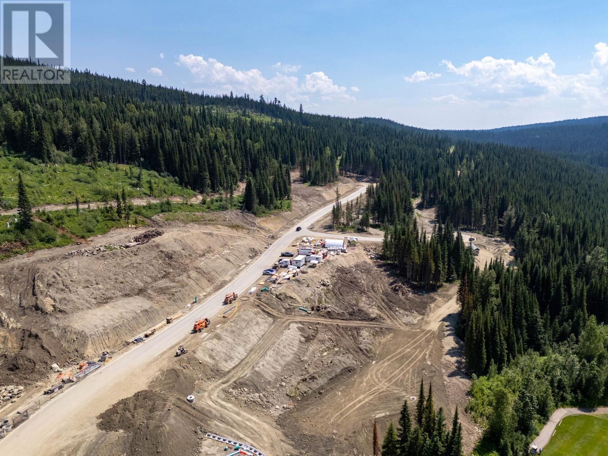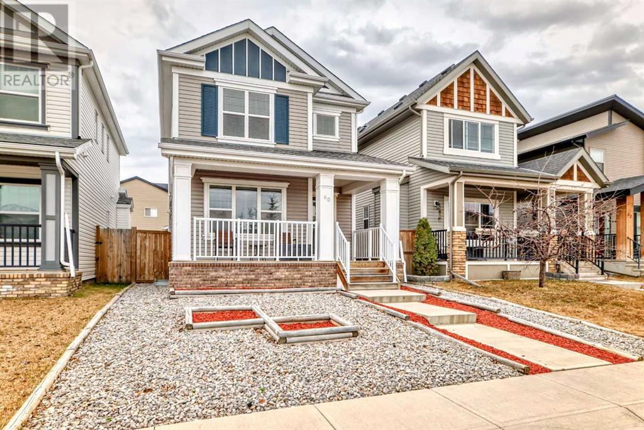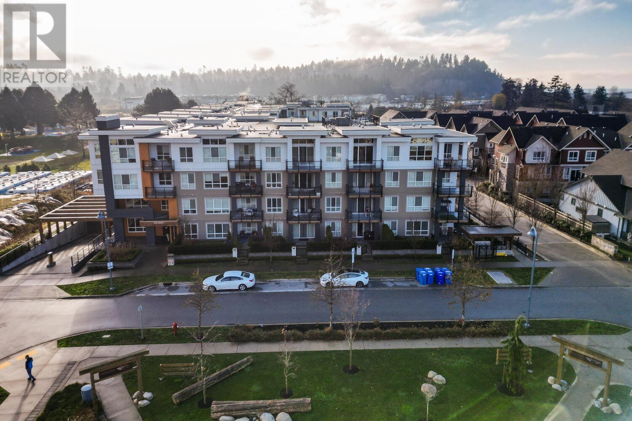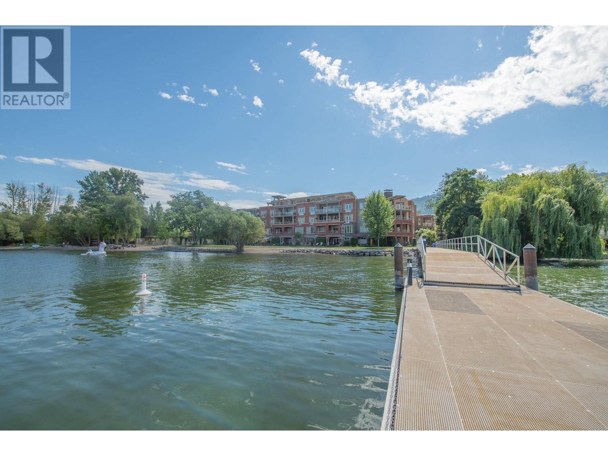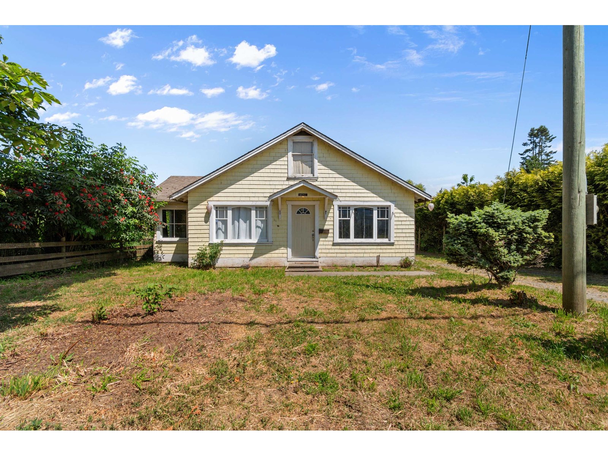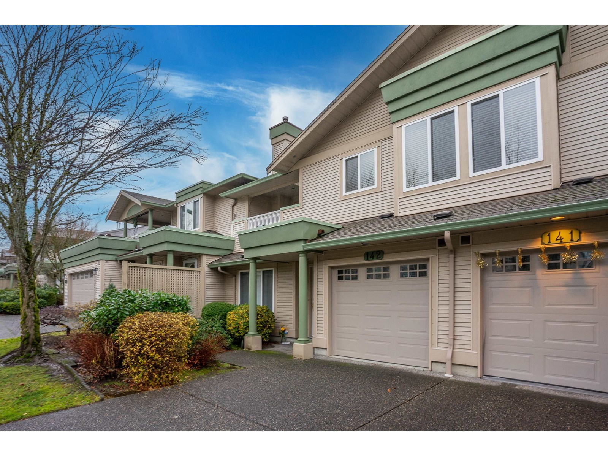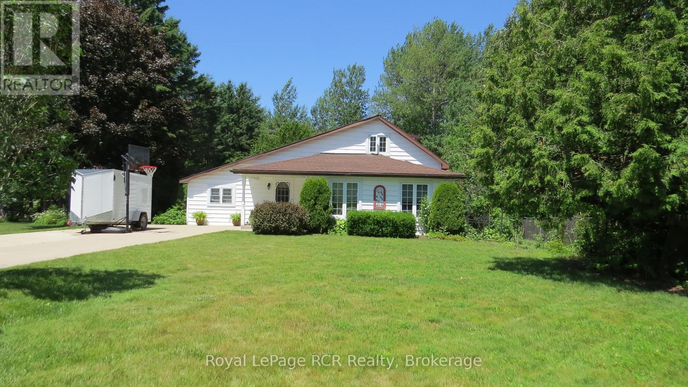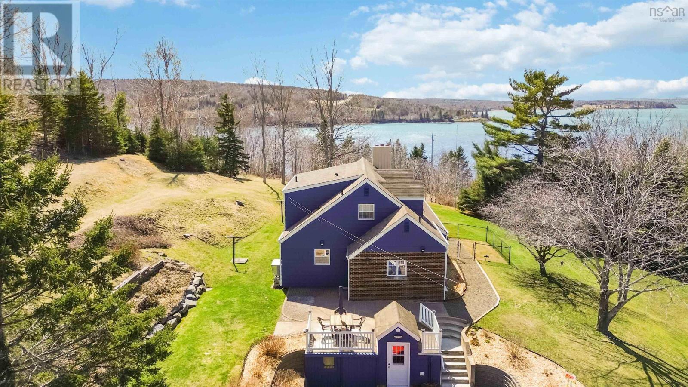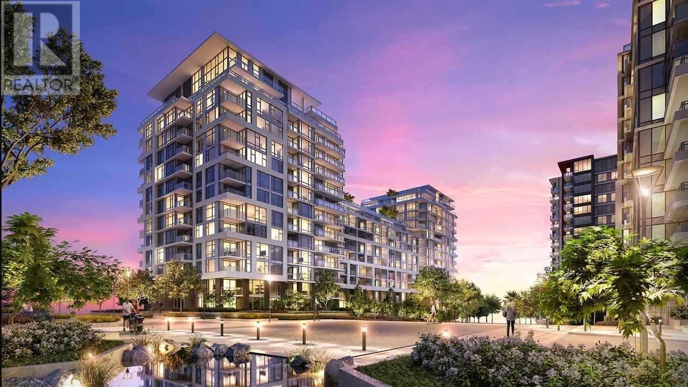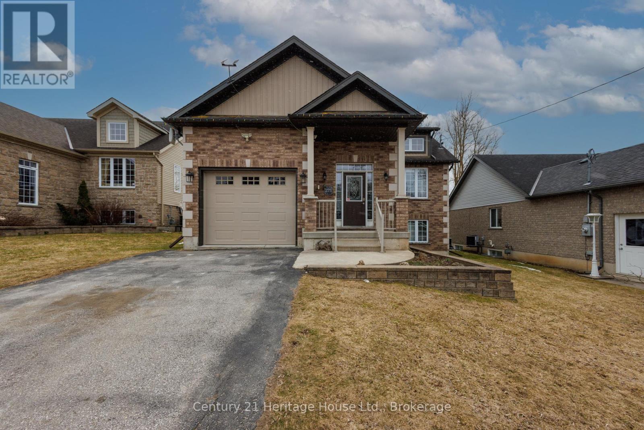416 1330 Marine Drive
North Vancouver, British Columbia
Welcome to your new home at the Drive! This spacious TOP FLOOR condo offers the perfect blend of comfort & convenience. A south facing exposure & 12 ft ceilings, create a bright & impressive space. The cozy fireplace adds warmth while air conditioning provides a retreat during the heat. Perfect for relaxing & entertaining, there are 2 PATIOS with over 300 sq feet of outdoor living. The kitchen is equipped with premium SS appliances, gas cooktop & garburator. Imagine getting fresh ingredients each night for your dinner at Save on Foods across the street, less waste, more taste! The prime location is just steps away from shopping, malls, cafes, parks, nature trails, and local ski hills. You'll also have quick access to the highway, downtown, and the Seabus for easy commuting. With a bus stop outside your door, you can be at the Lonsdale Quay within 10 minutes on the Rapid Bus or have regular buses running downtown frequently. This building is pet friendly and comes with 1 parking stall & storage locker. (id:60626)
Royal LePage Sussex
604 Fernhill Rd
Mayne Island, British Columbia
Centrally located (walk to parks/beaches, school, community & health centre, shops, cafes & galleries) this 2.98 acre property has great possibilities! The like-new bright open-concept 638 sqft home has vaulted ceilings, wood stove, kitchen with island & induction stove, laundry & additional storage in bdrm plus deep soaker tub in bthrm. Facing SW makes it perfect for summer BBQs, while watching the sun go down. Perennial rock garden, large level area with raised veggie bed ready to plant and room for more gardens &/or out-buildings, plus additional power in place. Newer water catchment & septic systems. Wander up to the open hilltop surrounded by arbutus & fir stands, with distant ocean views and own power. Zoning allows for your imagined private hilltop home/retreat. Come Feel the Magic! (id:60626)
RE/MAX Mayne-Pender
1467 Moby Dick's Way
Gabriola Island, British Columbia
This 1,150 sq ft Western Red Cedar log home is full of warmth, character, and West Coast charm. Set in the sought-after Whalebone Beach area of Gabriola Island—well-loved for its beaches, trails, and vibrant arts community—this 2-bedroom, 1-bathroom home offers a peaceful lifestyle on a sunny lot that backs onto larger acreage. Built in 2005, the home features striking log beams, a cozy woodstove, large windows, and an open-concept kitchen and dining area that opens onto a sunny deck—perfect for relaxing or entertaining. The primary bedroom is conveniently located on the main floor, while the open loft above offers flexible space for a second bedroom, studio, or home office, complete with its own private deck. A metal roof, wood accents, and thoughtful layout add to the home's appeal. Just a short walk from some of Gabriola’s best beaches and waterfront parks, this inviting property is serviced by a well and septic system. The crawl space offers lots of additional storage space. Floor plans and virtual tours available. Buyer to verify all details if deemed important. (id:60626)
Royal LePage Nanaimo Realty Gabriola
521 Blackwater Place
London North, Ontario
Prime location! This north London home is on a premium pie-shaped ravine lot on a cul-de-sac at 521 Blackwater. This is perfect for a starter with 3 bedrooms, 2.5 bath, 3 fully finished floors. Features include gas fireplace, open concept great room with a vaulted ceiling, a patio door leading to a large high-deck 20x10, overlooking green space! The kitchen offers plenty of cupboard space, backsplash and 5 stainless steel appliances. located in the exceptional Stoney Creek neighbourhood and is steps away from Home Depot and YMCA community centre. It's in Lucas high school and Stoneycreek public school district. New shingles (June 2025) new furnace 2024, Move in condition. (id:60626)
RE/MAX Centre City Realty Inc.
30 Village Court
Brampton, Ontario
Charming End Unit Townhome in Peel Village - Private Backyard Retreat! Welcome to 30 Village Court, a rarely offered end-unit townhome in the heart of Peel Village, one of Brampton's most desirable and family-friendly neighbourhoods. Lovingly maintained by its current owner, this spacious 3-bedroom, 2-bathroom home offers a blend of functionality, privacy, and lifestyle that's hard to beat. From the moment you arrive, you'll appreciate the quiet, well-kept setting of this peaceful complex, tucked away from the hustle yet just minutes to all the essentials. As an end unit, this home enjoys extra privacy, more natural light, and a generous backyard retreat - a rare feature in townhome living! The fully fenced yard offers the perfect backdrop for entertaining, gardening, or relaxing with family in total serenity. Step inside and discover a thoughtfully laid out interior featuring beautiful flooring throughout, a spacious living and dining area, and a convenient walkout to your backyard patio. The kitchen is bright and functional, with ample cabinetry and space to cook and gather. Upstairs, you'll find three generously sized bedrooms with large windows and great closet space, as well as a full 4-piece bathroom ideal for busy mornings or relaxing evenings.The finished basement adds incredible value, featuring a versatile recreation room, 3-piece bathroom, dedicated laundry area, and plenty of storage space making it ideal for a home gym, office, or additional family living. Enjoy low-maintenance living in a well-managed complex with a strong sense of community. With quick access to HWY 410/407/401, and close proximity to parks, top-rated schools, shopping centres, and transit, 30 Village Court is the perfect place to call home. Don't miss this opportunity to own a spacious, serene & move-in-ready townhome in one of Brampton's most established and welcoming communities. Book your private showing today and fall in love with all it has to offer! (id:60626)
Right At Home Realty
333 - 3170 Erin Mills Parkway
Mississauga, Ontario
Windows On The Green In Erin Mills! Beautiful 1 Bedroom + Den, 1 Bath Condo! Bright Open Concept Living Area With A Walkout To The Balcony. Kitchen With Breakfast Bar, Granite Counter Tops & Stainless Steel Appliances. Ensuite Washer/Dryer. Spacious Bedroom And Separate Den That Is Perfect For Working From Home. Entertaining Is Effortless With A Beautiful South Facing Outdoor Rooftop Terrace, Designer Decorated Party Room /Lounge Complete With A Full Size Bar & Elegant Fireplace. Bbq Gas Hookup On Balcony. Main Floor Lounge With Flat Screen Tv. Exercise Room. Steps To Beautiful Trails & Parks. Close To Transit, Shopping, Utm Campus, Erindale & Clarkson Go Stations. Easy Access To Highways 403, 407 & Qew. (id:60626)
Royal LePage Real Estate Associates
Lot 8 Mcgillivray Lake Drive
Sun Peaks, British Columbia
Immerse yourself in the mountain lifestyle of Alder Estates in the beautiful Sun Peaks, a stunning destination known for its incredible natural beauty and wide range of activities throughout all 4 seasons. This is the first single-family lot development in Alder Estates to be offered in 15 years. The 16 lots have spectacular sunny South and West facing views of Tod Mountain and Mt. Morrisey, and are developed with the potential for ski-in/ski-out capability to the existing Morrisey Express and Orient lifts. Enjoy the beautiful mountain views, scenic landscapes and the warm village atmosphere. Numerous recreational activities surround the area including skiing, biking and hiking trails, skating, snow shoeing, live music events, local restaurants, and so much more conveniently close by. Zoned for nightly rentals, this makes for the perfect home or investment opportunity. Experience a well-rounded community perfect for all outdoor enthusiasts. (id:60626)
Engel & Volkers Kamloops (Sun Peaks)
2516 - 121 Mcmahon Drive
Toronto, Ontario
Welcome to this sunning 1+1 Condo Unit presented by Concord*Unobstructed West-facing view overlooking the park in Bayview Village Community*9' Ceiling, Open Concept layout, modern kitchen with built-in Appliances*24 Hr Concierge, Rooftop Garden, Hot tub, Gym, Bike Storage and many other Amenities Available*Huge Park, Playground and Community Centre nearby*Mins to Hwy 404, 401*Walking distance to Subway Station, Go Station, IKEA, Canadian Tire, Starbucks, Hospital and etc..*Good Opportunity For Investment Or Own Living. (id:60626)
Eastide Realty
2022 Pacific Way Unit# 22
Kamloops, British Columbia
Welcome to this beautifully maintained level-entry townhouse with a fully finished walk-out basement! Offering 3 spacious bedrooms and 3 full bathrooms, this home is perfect for those seeking comfortable, low-maintenance living. Enjoy cozy evenings by two gas fireplaces—one in the main living room and another in the downstairs family room. The hot water tank was replaced in 2019, providing peace of mind for years to come. Situated in a well-managed strata, this home is ideally located close to parks, shopping, and a wide range of amenities, making daily life convenient and enjoyable. Whether you're relaxing on the patio or entertaining guests, this home combines comfort, functionality, and an unbeatable location. Don’t miss your opportunity to own this exceptional property! (id:60626)
Engel & Volkers Kamloops
Ph3 - 5940 Yonge Street
Toronto, Ontario
Stunning Penthouse Unit In Prime Yonge & Finch Location. This 2 Split Bedroom 2 Bath Sun Filled Corner Unit In A Quiet Boutique Building Features 9ft Ceilings, Spacious And Great Layout, Freshly Painted, Brand New Flooring. The Unit Is In Excellent Condition. South Facing Master Bedroom With Walk In Closet And 4 Pce Ensuite. Kitchen W/Breakfast Bar, Granite Countertop And Ample Space For Storage. A Beautiful Terrace/Balcony Gives You An Airy Atmosphere. TTC At Your Doorstep. Walking Distance To Finch Subway, York Regional Transit-Go Bus Terminal, Shops, Restaurants, Grocery Stores, Banks, And Much More. (id:60626)
Right At Home Realty
60 Copperpond Park Se
Calgary, Alberta
This well-maintained detached home features over 1,500 sq. ft. of living space and is located on a quiet street across from a green space, which offers style, comfort, and convenience. This beautiful 2-storey home shows pride of ownership and is sure to impress from the moment you arrive. With standout curb appeal, low-maintenance landscaping, and a welcoming front porch, this property blends comfort and convenience in one of Calgary's most family-friendly community of Copperfield. Step inside to discover a bright and inviting foyer with custom built-in bench seating and large windows. The open-concept main floor is perfect for both entertaining and everyday living. The chef-inspired kitchen features rich espresso cabinetry, quartz countertops, modern subway tile backsplash, a massive island with breakfast bar, pendant lighting, and stainless steel appliances including a gas range. The spacious dining area is enhanced by a stylish chandelier and easily accommodates a full-size table, with views that flow effortlessly into the living room—complete with large windows and ample natural light. Just off the kitchen, a dedicated workstation nook makes working from home a breeze. A pantry for extra storage and a tucked away powder room complete this floor. Upstairs, the primary bedroom offers a tranquil retreat with a walk-in closet and a 4-piece ensuite that includes dual vanities and a separate shower. Two more generously sized bedrooms, an additional 4-piece bathroom, and a convenient upper-level laundry room complete the second floor. The unfinished basement includes rough-in plumbing and awaits your creative vision. Outside, enjoy summer evenings on large deck that offers BBQ gas line. Paved concrete space and double detached garage add even more function to this fantastic outdoor space. The community offers reputable schools, transit access, skating rinks, tennis courts, vibrant community center, plenty of parks, tranquil ponds, extensive connected pathways and coupl e neighborhood shopping areas. Major plazas such as South Trail Crossing and McKenzie Towne are adjacent to the community. Easy access to major road ways of Stoney trail and Deerfoot Trail. Schedule your showing today, as you don't wont to miss out on this home! (id:60626)
Urban-Realty.ca
132 Hidden Hills Road Nw
Calgary, Alberta
This gorgeous 2 storey family home is located in the highly sought after community of Hidden Valley and comes with 4 bedrooms, a fully finished basement plus an oversized double detached garage. The main level consists of gleaming hardwood floors, high ceilings plus large windows that bring in tons of natural sunlight. The kitchen is a chef's delight with upgraded appliances, custom white cabinets, granite counter-tops, tumbled marble backsplashes plus a large island that overlooks the spacious living room that grants access to the lovely backyard. Completing the main level is a separate dining room at the front of the home with a cozy gas fireplace plus a 2pc bath. A soaring 20' ceiling rises above the staircase leading to the upper level along with the hardwood flooring continuing through-out. The primary bedroom comes with a walk-in closet and two additional bedrooms plus a 4pc bath complete the top floor. The basement is fully finished with a good sized family room, 4th bedroom plus a large laundry area and extra storage space. The exterior is fully fenced/landscaped with a 19' covered front porch, beautiful mature trees plus a private backyard with a large deck and flagstone walkway leading to the double detached garage with a paved back lane. Located close to schools, parks, walking paths, City transit plus major shopping and easy access to main roadways. (id:60626)
2% Realty
328 4690 Hawk Lane
Delta, British Columbia
Welcome to The Coast in Desirable Tsawwassen Shores. This contemporary west coast styled home offers a spacious 2-bedroom, 2 bath & den unit with 872 sq. ft. of living space! Perfect for those who appreciate room for large furnishings, this home features a modern kitchen, offering stainless steel appliances, quartz countertops, pot lights, under-mount sink and an oversized island. This open-concept layout, 9' ceilings and ample natural light create a bright and inviting atmosphere. The primary bedroom boasts a walk-through closet and a stunning 4-piece ensuite. This home is conveniently located close to shopping, transit, trails, parks and the beach, making it an ideal choice for active lifestyles. Additional features include a large gym, 2 secured parking spots & storage locker. (id:60626)
Sutton Group Seafair Realty
7343 Okanagan Landing Road Unit# 1124
Vernon, British Columbia
•Short Term Rentals Allowed•Whether you’re looking for a year-round home, a vacation getaway, or a rental investment, this stunning unit offers ultimate flexibility as nightly, weekly, or monthly rentals are allowed. Get ready to experience lakeside luxury like never before at The Strand Lakeside. This exclusive 1200 sq. ft., two-storey townhouse is stunning with unique access directly from the courtyard through the patio. With 2 bedrooms, 3 bathrooms & a versatile den/storage space, this home is perfect for both relaxation & entertainment. The kitchen features granite countertops & a wine fridge & the living room surrounds a cozy gas fireplace that sets the perfect ambience. This unit stands out with its oversized patio - ideal for outdoor dining & entertaining. Upstairs, you’ll find the master suite complete with a walk-in closet & a full en-suite. An additional bedroom, full bathroom & laundry facilities complete this level. The Strand Lakeside offers unparalleled amenities. Enjoy access to a private beach, a marina (rent or purchase a boat slip), a heated pool, a relaxing year round hot tub & a beautifully landscaped courtyard. Plus, with an underground parking stall & an in-unit storage room, convenience is at your fingertips. With the condo fees covering all water, gas, sewer, garbage & recreational facilities, you are getting great value. *virtual tour available upon request*. Contact your Agent or the Listing Agent today to schedule a viewing of the unit and complex. (id:60626)
Stonehaus Realty (Kelowna)
44361 South Sumas Road, Sardis West Vedder
Chilliwack, British Columbia
Too cute! Charming and affordable starter home in Sardis. Enjoy peace and quiet with fields behind and mountain views, yet close to all amenities. Offers 2 bedrooms plus a den, a detached garage/shop for hobbies or storage, and a fenced yard. A perfect alternative to strata living"”come take a look! (id:60626)
Century 21 Creekside Realty (Luckakuck)
1817 - 1926 Lake Shore Boulevard W
Toronto, Ontario
Beautiful 1+1 Br Mirabella Luxury Condo Located in Prime Area. Excellent Location High Park Community, Lake Ontario, Public Transit, Shopping Malls, QEW/ Gardiner, Bike Trails & Walking Trails, Grocery Stores All Closeby for Ease of Access. Indoor & Outdoor Amenities Plenty. Minutes To Lakefront, Fine Dining Restaurants, Entertainment, Public Transportation And Major Highways. Location With Lake, Beach. Here You Can Enjoy An Oasis Of Nature-Inspired Amenities: Jog The Martin Goodman Trail, Bike Through High Park Or Sunnyside Boardwalk, Picnic On The Beach. One Plus Den, Den Can Be Used As A 2nd Bedroom. Upgraded Laminated Flooring And Kitchen. 24-Hr Concierge, Indoor Pool & Visitor Parking, Full Gym, Yoga, Business Centre, Party Room, Roof Top Garden & BBQ Area. Property is Virtually Staged. (id:60626)
RE/MAX Premier Inc.
142 13888 70 Avenue
Surrey, British Columbia
55+ 1 owner must be....2 dogs or cats 15" at shoulder WELL PRICED and Backing onto a Quiet Common Green Space,Ground Level, and FRESHLY PAINTED in a Warm White colour, Rancher Style, ground floor, has never had pets inside this gently used townhouse. Clean and COZY in floor radiant heating.White kitchen with newer white appliances in 2023 Fridge, stove, D/W, and newer wood laminate flooring, Eating area is large, with adjoining Family Room and Gas Fireplace. Entertainment Sized Living and Dining Rooms over look the double sized patio with south/east exposure.Two oversized bedrooms,primary bedroom ENSUITE features a soaker tub / and seperate shower, 2nd bedroom is huge too! Full CLUBHOUSE amentities include Pool,hot tub,English Pub, Party room Library,Gym,Wood working shop+RV parking . (id:60626)
Century 21 Coastal Realty Ltd.
302 15258 105 Avenue
Surrey, British Columbia
Two-Level Well maintained townhome at the well known Georgian Gardens complex. Excellent location in the heart of Guildford. 2 large bedrooms, 3 bath, 1320 sqft of living space. Original Owner. Main floor Features an open concept, dining area, Crown molding all around, hardwood flooring, like new kitchen cabinets, living room, in-suite laundry, powder room & a balcony. Second floor has 2 bedrooms each with its own private bathroom. Another balcony on the second level. Easy access to Hwy 1, shops, banks, Superstore, Walmart & Guildford Mall. Amenities included; exercise room, meeting room. This ready to move in unit comes w/ 2 parking stalls, a storage locker, 2 visitor parking passes. Call us for more information!! (id:60626)
Sutton Group Seafair Realty
164 Edward Street
Saugeen Shores, Ontario
Nestled on a peaceful residential street in the beautiful shoreline community of Southampton, this charming 3-bedroom, 2.5-bathroom, 1.5-story home offers a wonderful slice of this incredible area. Perfectly situated, you're just a short drive from Bruce Power, Port Elgin, and the stunning Bruce Peninsula, making it an ideal base for work or exploration. This property boasts an expansive 99 x197foot lot, providing ample space and privacy, especially with the added bonus of backing onto green space. The home itself has seen a thoughtful array of improvements and upgrades under current and prior ownership, ensuring modern comfort and style. Step inside to a bright and inviting atmosphere. The living room is bathed in natural light thanks to windows replaced in 2003, creating a warm and welcoming space. The heart of the home, the kitchen, was beautifully upgraded in 2018 and features gorgeous white cabinetry, a convenient island, and durable laminate and luxury vinyl flooring throughout the main level. A separate dining room, complete with built-in china cabinets, is perfect for family dinners and entertaining. Completing the main floor is a huge laundry room that also offers dedicated office space. The primary bedroom on the main floor is a true retreat, offering a 3-piece ensuite bathroom and a convenient walk-out to the back deck, perfect for enjoying your morning coffee or evening breeze. Upstairs, you'll find two additional spacious bedrooms and a 2-piece bathroom, ideal for guests or children Step outside to discover your private outdoor oasis. A large deck extends off the back of the house, overlooking lovely perennial gardens that add vibrant color throughout the seasons. For those who love to tinker or need extra storage, a fantastic 11' x 19' workshop awaits, complete with a concrete pad, insulation, and power. Imagine spending your summers at the Southampton Beach, then unwinding in the evenings around a cozy fire on your gorgeous treed lot (id:60626)
Royal LePage Rcr Realty
109 Old Trunk 1
Deep Brook, Nova Scotia
Escape city bustle and awaken to gentle seasonal vistas across your fully landscaped 1.97-acre retreat overlooking the Annapolis Basin. This turnkey haven marries modern conveniences with original characteroak doors, hardwood floors and custom built-ins throughout. Single-level living places the primary suite, home office, kitchen and living areas all on one floor, while the upgraded kitchen showcases newer appliances and each bathroom has been thoughtfully refreshed. Rejuvenate in the infrared sauna, relax under the gazebo-sheltered hot tub, then gather around the fire pit beneath starry skies. Inside, the sunken living room features abundant natural light and a freshly updated fireplace. The fenced yard keeps pets and your garden secureyet deer often wander close by. The partially finished basement is primed for a complete conversion into a guest suite, fitness studio or private spa. Just steps from scenic hiking trails, this property blends outdoor adventure with peaceful seclusion. Priced at $619,000 and only 15 minutes from Digby and 2 hours 15 minutes from Halifax, your retreat awaits. (id:60626)
Exit Realty Town & Country
720 8800 Hazelbridge Way
Richmond, British Columbia
South-facing 1 bedroom & den in a great condition, this home highlights a functional and roomy layout with no wasted space. Home has air-conditioning. The Diamond Club boasts over 20,000sqft of indoor amenities featuring a swimming pool, fitness gym, games room, bowling alley, basketball & badminton court, and more. Central location with an abundance of nearby shops and restaurants including T&T, Aberdeen Mall, Foody World, Union Square & Yaohan Centre. (id:60626)
Amex - Fraseridge Realty
275 South Street E
West Grey, Ontario
Well Kept 4 Bedroom 2 Bath home in Durham. Close to everything Durham has to offer this Backsplit has been well taken care of & it shows AAA..Enjoy the open concept main level with good sized living room, eat-in kitchen with patio doors to the deck,2 Bedrooms includes Master with a cheater ensuite!! Lower level has family room with Natural Gas Stove for those cool nights!! 2 More good size bedrooms here with a 3 pc bath, Laundry room & storage that everyone needs. Single car Garage, paved laneway, nice curb appeal & more...Economic to heat & hydro is reasonable. Great for that Growing family that need more room. Come view today!! (id:60626)
Century 21 Heritage House Ltd.
801 - 7 Mabelle Avenue
Toronto, Ontario
Welcome home to this Sun-filled And Contemporary 2 Bed Plus Den, 2 Bath Suite In The Heart of Islington Village. This Luxurious Unit Boasts Approx.. 780 Sq Ft and Features A Designer Kitchen With S/S Appliances, Wide Plank Laminate Flooring, And Fresh Paint Throughout(2025).South East Exposure Offers an Abundance of Natural Light. 5 Star State of the Art Amenities Include Fitness Centre incl. Indoor Basketball Court, Indoor Pool w/ Sauna and Steam Rooms, Yoga Studio, Child Play Area, Outdoor Patio, Party Room, Guest Suites, Theater Room, 24/7 Concierge, and More. Perfect Location Steps to the TTC & Islington Subway, Minutes to Major Highways. Shopping, Restaurants, Grocery Stores, And Other Essentials. 1 Owned Underground Parking. Don't Miss This MUST SEE Unit! (id:60626)
RE/MAX Aboutowne Realty Corp.
191 Witch Hazel Drive
Whitehorse, Yukon
Step into style and comfort with this brand-new 1,527 sq ft end-unit home in vibrant Whistle Bend! This modern 3-bedroom, 2.5-bath duplex features an open-concept main floor with a show-stopping kitchen--complete with striking black fixtures, pendant lighting, and a huge island perfect for entertaining. Upstairs you'll find a spacious primary suite with walk-in closet and ensuite, two more bright bedrooms, a full bath, and laundry room. The clean design is complemented by durable vinyl plank flooring, sleek black hardware, and tons of natural light throughout. Bonus: a full-size garage, covered front porch, and rear deck! (id:60626)
Yukon's Real Estate Advisers

