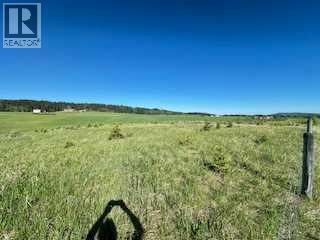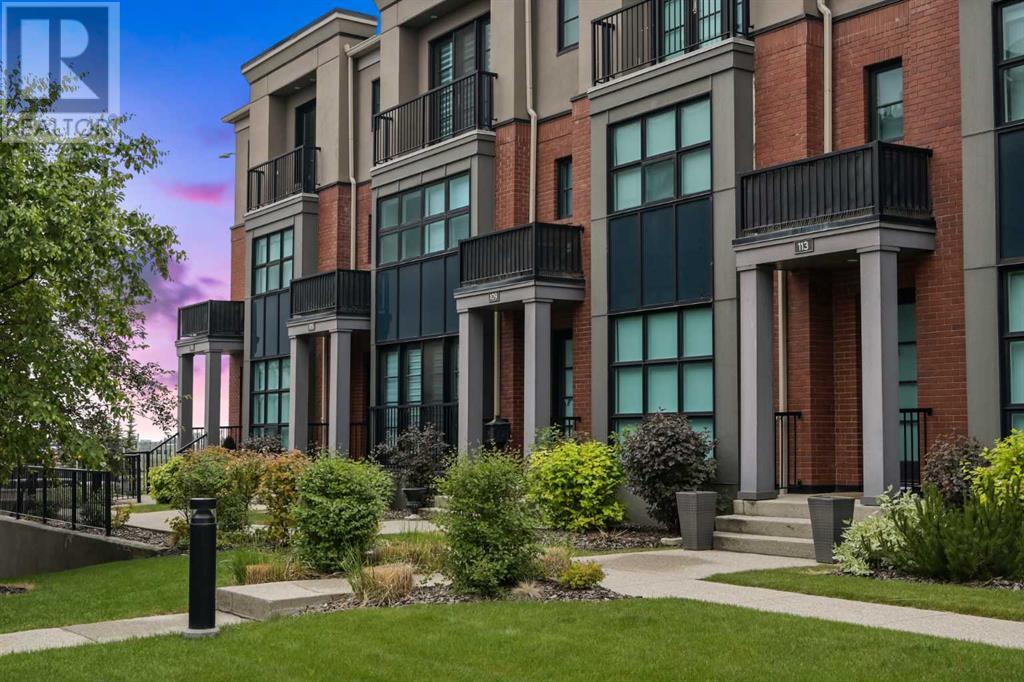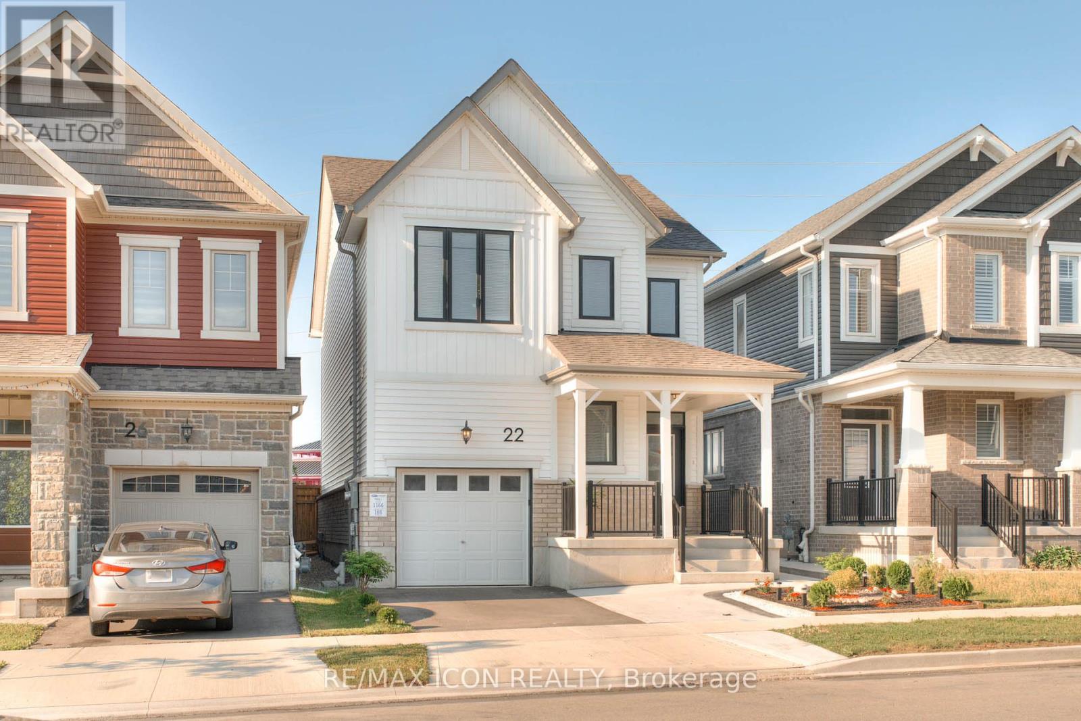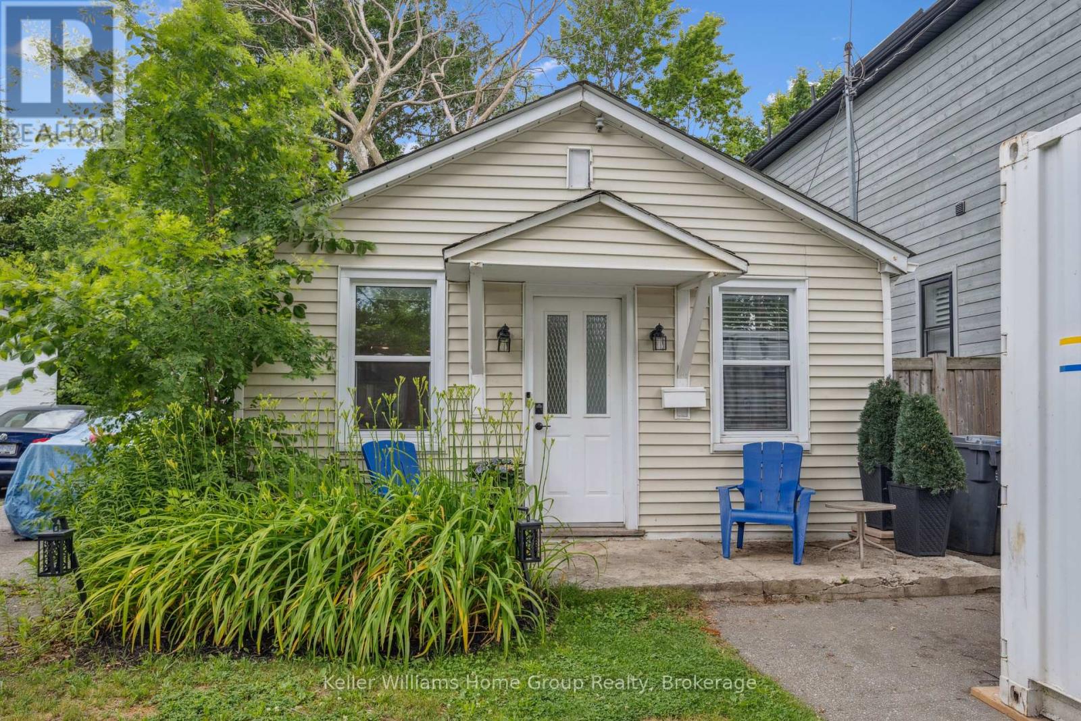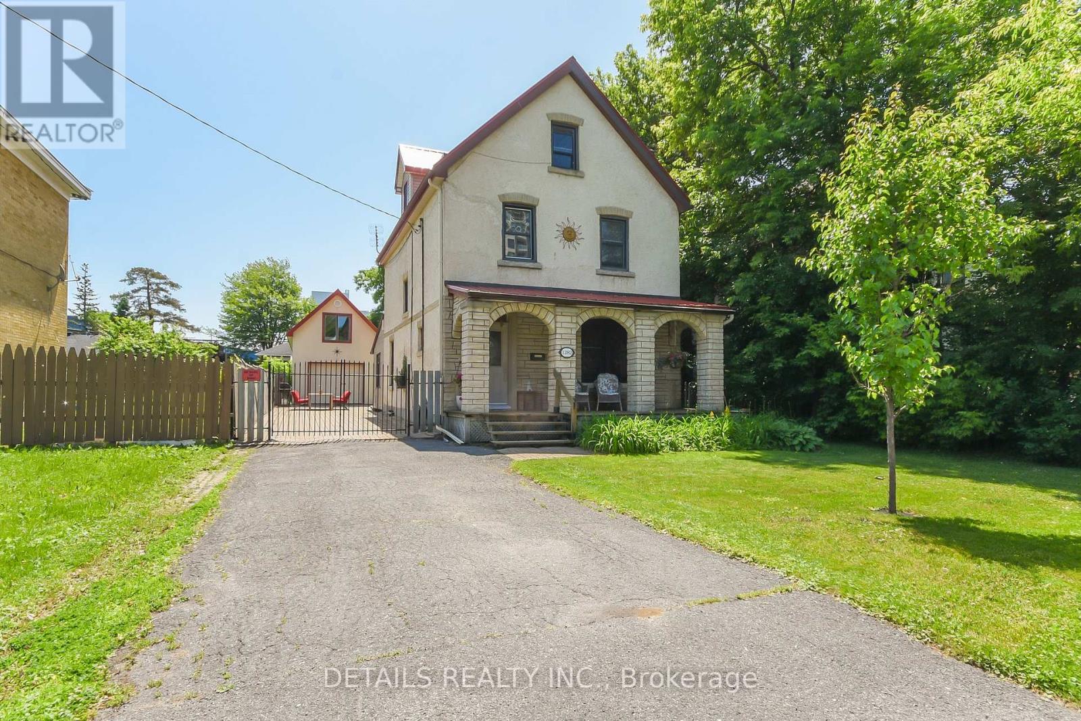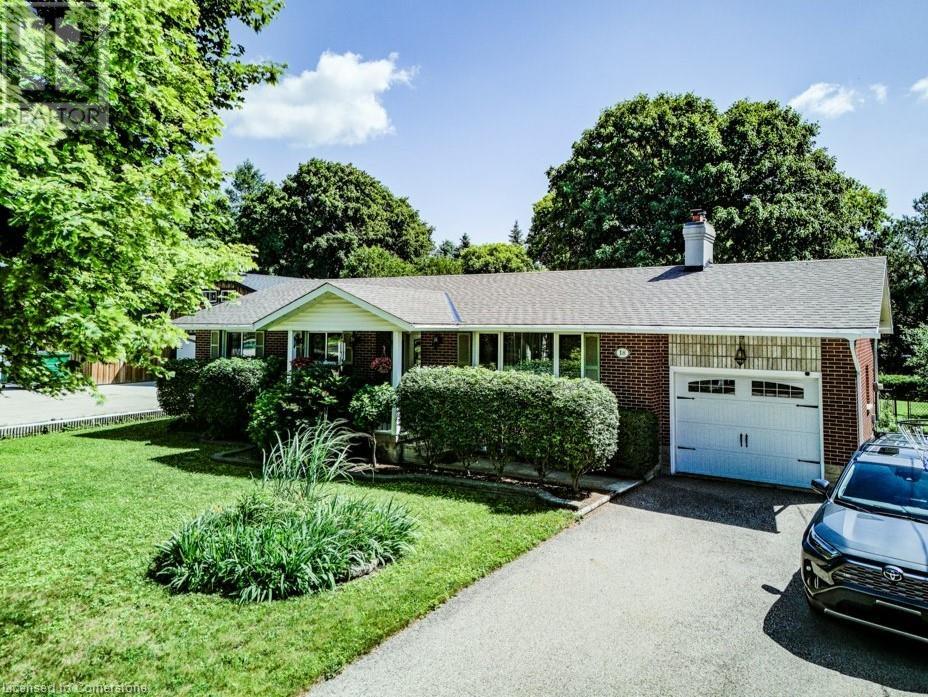Eagles Nest
Northern Light Lake, Ontario
Escape to your own private island paradise on stunning Northern Light Lake with this exceptional 5-acre recreational retreat. Surrounded by pristine wilderness and tall mature trees, this rare property is a true sanctuary for nature lovers and outdoor enthusiasts. The beautifully built main cottage (2015) features an open concept living room, dining room, and kitchen that opens onto a spacious screened-in deck—perfect for taking in the peaceful views and fresh northern air. The primary bedroom is tucked into a sunlit corner with panoramic lake views. Additional accommodations include a charming cedar honeymoon cabin with breathtaking vistas, a cozy log guest cabin, and a traditional wood-burning sauna building for ultimate relaxation. With multiple sheltered bays for docking, metal roofs on all buildings, and located in an unorganized area with low taxes, this retreat offers both comfort and sustainability. Northern Light Lake is renowned for its crystal-clear waters, waterfalls, beaches, ancient pictographs, and world-class fishing—home to trophy walleye, lake trout, pike, bass, perch, and whitefish. Whether you’re seeking solitude, adventure, or the perfect place to gather with friends and family, this island escape is a once-in-a-lifetime opportunity. Visit www.century21superior.com for more info & pics. (id:60626)
Century 21 Superior Realty Inc.
15 Elizabeth Street
Markham, Ontario
This lovingly updated home is situated on a rare, extra-deep lot in the heart of Markham Village. The original part of the house has a bright and spacious living & dining room and an updated kitchen. Pot lights have been added to give it a fresh touch while the wide baseboards and window/door trims adds timeless character to the space. Upstairs features three roomy bedrooms and an updated main bathroom. A welcoming addition keeps the cozy feel of the home intact with a large open concept family and breakfast area with an exposed brick wall that brings in that perfect blend of vintage charm. The main floor also includes a primary bedroom and modern 3pc bath that would also be ideal for guest or in-laws. An unspoiled basement has loads of potential to add additional living space. If the outdoors is what you enjoy then this spectacular property will not disappoint. You can relax and entertain in your private backyard oasis complete with a large deck, pergola, and covered BBQ area designed for summer gatherings. Mature trees, a tree swing, and a climbing dome create a magical space for kids and adults to enjoy. Leave the car at home, this unbeatable location is just steps to schools, parks, shops, the GO station, and the vibrant cafes and boutiques of historic Main Street Markham. (id:60626)
Century 21 Leading Edge Realty Inc.
290180 Parkins Road W
Millarville, Alberta
40.1 Acres of Prime Agricultural Land in Millarville – Build Your Dream Estate!Welcome to a rare opportunity in the heart of Rural Foothills County! This 40.1 acre agricultural parcel offers endless possibilities—whether you’re looking to build your dream home, start a hobby farm, or invest in a serene countryside retreat.Zoned for agricultural use, this property has approximaterly 14,000 Larch and Evergreen trees palnted about 8 years ago that will mature over time that can be replanted around a new house and out buildings. A full flowing well is located on the east side of this property that has a continuense flow if the cap is removed. This land parcel allows for livestock, farming, and a future dwelling, giving you the flexibility to create a lifestyle that suits your needs. With stunning views of the rolling foothills, wide open space, and the charm of rural Alberta, this land is perfect for those seeking peace, privacy, and a connection to nature.Located in the beautiful Millarville area, you’re just a short drive to Calgary, Okotoks and Diamond Valley making it convenient for both work and leisure. Enjoy nearby equestrian facilities, hiking trails, and small-town charm, all while having the freedom to develop your own slice of paradise.Don’t miss this incredible opportunity to own a spacious and versatile piece of land in one of Alberta’s most sought-after rural communities! Contact me today for more details. Directions From Bragg Creek go to Hwy 762 to Diamond Valley - turn left - east on Parkins Road West, turn right at T intersection and look for 290200 Parkins Road. About 30 meters south is a access with For Sale sign at gate to the 40 acrs with all the small evergreen trees which "may" qualify for farm status. (id:60626)
Exp Realty
46 17097 64 Avenue
Surrey, British Columbia
Welcome to this stylish and spacious townhouse in the exclusive Kentucky gated community. Offering over 2,000 sq.ft. of well-designed living space, this home features an open-concept main floor with a bright kitchen, granite countertops, and vaulted ceilings in the living room, centered around a cozy rock fireplace. Step out to a private patio and fenced yard backing onto peaceful greenspace. Upstairs includes 3 generous bedrooms, including a luxurious primary suite with walk-in closet and ensuite. The fully finished basement adds a versatile rec room/media space and extra storage. Ideally located near parks, schools, and shopping-this home has it all! (id:60626)
RE/MAX City Realty
109 Aspen Meadows Hill Sw
Calgary, Alberta
Welcome to 109 Aspen Meadows Hill, a luxury Manhattan Brownstone offering over 3,071 sqft of upscale living with one of the best locations in the complex—showcasing one of only 4 units in the complex with unobstructed views of the mountains, courtyard, and downtown skyline. This home has been meticulously upgraded with over $150,000 in high-end enhancements, creating a seamless blend of elegance, comfort, and smart functionality. Inside, you’ll find a Control4 sound system with in-ceiling speakers throughout the main living spaces and bedrooms, a reverse osmosis system, a water softener, and a smart doorbell with two-way audio and cameras at both front and rear. On the main level, a versatile front office or bedroom with built-ins, while the reconfigured family room includes premium appliances like a full-size fridge, Wolf microwave, Sub-Zero wine fridge, Miele dishwasher, and additional cabinetry—perfect for hosting. Double power blinds with blackout and sheer layers, designer light fixtures, and high-end finishes elevate every space, including a main floor bath with a modern designer sink and faucet. The kitchen impresses with two Miele dishwashers, a wall oven, warming drawer, custom tile backsplash, and striking island lighting. Upstairs, both bedrooms feature blackout + sheer blinds and track lighting, while the laundry room boasts full-size machines and upgraded lighting. The living room layout was reimagined to accommodate an 80” TV above the fireplace, with additional cabinetry added for symmetry and storage. A fully finished lower-level gym/storage space completes the home, along with elevator access featuring a built-in phone for peace of mind. The garage features full epoxy floors, high-end cabinets, and a workbench. This is a true lock-and-leave executive home for the buyer who values design, quality, and distinction in one of Calgary’s most desirable communities. (id:60626)
Exp Realty
22 Saxony Street
Kitchener, Ontario
Welcome to this beautiful detached home built in 2022, offering the perfect mix of comfort, space and a premium location. This 4-bedroom, 3-bathroom home is spacious and bright, with a large living room that's perfect for relaxing or spending time with family & friends all covered under Tarion New Home Warranty for added peace of mind. What makes this home truly special is the backyard that backs directly onto a park meaning no back neighbors and lots of privacy! Its located in a quiet and peaceful neighborhood with big lots and a great community feel. The location is amazing just a 3-minute drive (or less) to a nearby plaza that has everything you need, including gas station, grocery stores, and restaurants. Then there is Sunrise Plaza, just 5 minutes away, is a popular open-air shopping area featuring Walmart, Shoppers Drug Mart, Canadian Tire, and much more. You're also only 5 minutes from Highway 8, which quickly connects you to Highway 401 making commuting easy and fast. This home has been upgraded with care and style, perfect for families looking for a move-in ready home in a great area. Upgrades include: Low-maintenance front and backyard, Concrete side path and backyard, Concrete pad for shed, New wooden fence (2025), Fresh interior paint, Cold climate heat pump with gas furnace backup, Paid-off water heater, Extended driveway, Garage door opener, Energy-efficient windows, Upgraded two-tone kitchen cabinets, Upgraded backsplash, Stainless steel appliances, Thick countertop in kitchen and island, Island electrical outlet, Upgraded kitchen and dining lights, Double sinks in ensuite washroom, Upgraded floor and wall tiles in bathrooms, Gas stove, Front-load washer and dryer, Hardwood flooring on main floor, Hardwood oak stairs, and Basement rough-in for 3-piece bathroom. Don't miss this rare opportunity to own a beautifully upgraded home on a premium lot book your showing today! (id:60626)
RE/MAX Icon Realty
22 Saxony St
Kitchener, Ontario
Welcome to this beautiful detached home built in 2022, offering the perfect mix of comfort, space and a premium location. This 4-bedroom, 3-bathroom home is spacious and bright, with a large living room that’s perfect for relaxing or spending time with family & friends — all covered under Tarion New Home Warranty for added peace of mind. What makes this home truly special is the backyard that backs directly onto a park — meaning no back neighbors and lots of privacy! It’s located in a quiet and peaceful neighborhood with big lots and a great community feel. The location is amazing — just a 3-minute drive (or less) to a nearby plaza that has everything you need, including gas station, grocery stores, and restaurants. Then there is Sunrise Plaza, just 5 minutes away, is a popular open-air shopping area featuring Walmart, Shoppers Drug Mart, Canadian Tire, and much more. You’re also only 5 minutes from Highway 8, which quickly connects you to Highway 401 — making commuting easy and fast. This home has been upgraded with care and style, perfect for families looking for a move-in ready home in a great area. Upgrades include: Low-maintenance front and backyard, Concrete side path and backyard, Concrete pad for shed, New wooden fence (2025), Fresh interior paint, Cold climate heat pump with gas furnace backup, Paid-off water heater, Extended driveway, Garage door opener, Energy-efficient windows, Upgraded two-tone kitchen cabinets, Upgraded backsplash, Stainless steel appliances, Thick countertop in kitchen and island, Island electrical outlet, Upgraded kitchen and dining lights, Double sinks in ensuite washroom, Upgraded floor and wall tiles in bathrooms, Gas stove, Front-load washer and dryer, Hardwood flooring on main floor, Hardwood oak stairs, and Basement rough-in for 3-piece bathroom. Don't miss this rare opportunity to own a beautifully upgraded home on a premium lot — book your showing today! (id:60626)
RE/MAX Icon Realty
5212 Township Road 312
Rural Mountain View County, Alberta
Discover a picturesque haven on this sprawling 121.18-acre plot of AG-zoned land, boasting stunning MOUNTAIN VIEWS from its northeastern crest. Approximately 24 acres are dedicated to a hayfield, while the remainder offers a harmonious blend of pastures, dense woodlands, and serene wetlands. Embrace the tranquility of its landscape of flourishing trees, and bordered by the serene FALLEN TIMBER CREEK. Access is provided via two entrances, one off RR52A where you will see the hay field and the other off TWP Rd 312. that will take you down to the charming pebble beach, inviting you to immerse yourself in the soothing ambiance of nature and the babbling creek. With ample space for exploration, this secluded paradise offers breathtaking vistas at every turn. Centrally situated, this unique property is a mere 18 minutes from Sundre, 19 minutes from Cremona, and just over an hour from Calgary. Please note that this property and all associated services are being sold as-is/where-is. Kindly refrain from exploring the property without a scheduled appointment. (id:60626)
Century 21 Bamber Realty Ltd.
179 Angelene Street
Mississauga, Ontario
Welcome to 179 Angelene Street, Your Gateway to Mineola Living. Discover the charm of Mineola with this delightful 2-bedroom bungalow, complemented by a versatile office space perfect for remote work or a cozy nursery. Freshly painted throughout, including a new kitchen and flooring (June 2025), this move-in-ready home offers a bright and inviting atmosphere for its next owners. Situated on a tranquil, tree-lined street, 179 Angelene Street boasts a generous lot of approximately 23 x 115 feet, providing ample outdoor space for gardening, play, or future expansion. Its prime location ensures easy access to the QEW, making commutes to Toronto or other parts of the GTA a breeze. Families will appreciate the proximity to top-rated schools such as Mineola Public School and Port Credit Secondary School. Recreational enthusiasts can enjoy nearby parks like Kenollie Park and Spruce Park, offering playgrounds, tennis courts, and scenic trails. Best of all, this home is just a quick walk to Port Credit Village and the Port Credit GO Station, placing trendy shops, restaurants, waterfront trails, and downtown Toronto access right at your doorstep. And with the highly anticipated Hurontario LRT nearing completion, future transit options will make commuting and exploring the city even easier. As one of the most affordable homes in this prestigious neighbourhood, it's an exceptional opportunity for young families or downsizers to secure a spot in a community known for its blend of tranquillity and convenience. Don't miss out on making 179 Angelene Street your new home. (id:60626)
Keller Williams Home Group Realty
1282 Thames Street
Ottawa, Ontario
OPEN HOUSE: SUNDAY JULY 13 - 2:00-4:00 - Welcome to 1282 Thames Street, a beautiful century home in Ottawa's Carlington neighborhood, one block in from Carling Avenue, where timeless charm meets stylish modern living. Thoughtfully updated and impeccably maintained (full list of upgrades attached), this 3-bedroom beauty boasts a bright, open-concept kitchen, living, and dining space ideal for entertaining in style or relaxing in comfort. The designer-renovated kitchen is a showstopper, featuring sleek Quartzite countertops, high-end stainless steel appliances, and elegant finishes throughout. A spacious finished attic offers an oversized bedroom or versatile flex space, while upgraded insulation ensures cozy, efficient living year-round. Step outside into your private backyard oasis lush, tranquil, and perfect for summer gatherings. A rare two-storey detached garage provides abundant storage or workshop potential. Ideally situated just minutes from the Experimental Farm, Civic Hospital, Westgate Shopping Centre, scenic bike paths, great schools, and transit, with quick access to downtown, Highway 417, Carleton University, and the University of Ottawa. Sitting on an expansive R4UC-zoned lot (49'x133'), this property is also loaded with future development potential (from single homes to 10+ multi-family condos or rentals - buyer to validate). Whether you're dreaming of your forever home, planning your next investment, or seeking space to grow, 1282 Thames Street is a rare gem that truly has it all. (id:60626)
Details Realty Inc.
1273 South Lakeside Drive
Williams Lake, British Columbia
LOCATION LOCATION STUNNING PANORAMIC VIEW OF THE LAKE, SCOUT ISLAND AND THE CITY. VERY PRIVATE,IMMACULATE 2 BEDROOM , 2 BATHROOM &LAUNDRY/BOOTROOM ON MAIN FLOOR.INCOME PROPERTY WITH A PRIVATE,BRIGHT 1 BEDROOM 1 BATH FULLY FURNISHED SUITE. ALL FURNISHINGS TO BE INCLUDED. LOTS OF STORAGE THROUGHOUT.NEW FLOORING,NEW BLINDS, METAL ROOF AND TONS OF NATURAL LIGHT THROUGH NUMEROUS LAKE FACING WINDOWS. LARGE DECK OVERLOOKING THE LAKE, CARPOTY AND BACKYARD PATIO ON HALF ACRE IN THE CITY.EASY ACCESS TO WALKWAY&PARKTO BE INSTALLED ON SOUTH LAKESIDE.LOCATED BY ALL AMENITIES WALMART,CANADIAN TIRE, FIREHALL,ETC. (id:60626)
Royal LePage Interior Properties
18 Marshall Avenue
North Dumfries, Ontario
Welcome to this beautifully maintained bungalow offering comfort, space, and exceptional potential in one of Waterloo Region most convenient locations. This home provides generous living space (almost 2400 sq ft on both floors) and plenty of flexibility for your needs. Set on a large 100 ft x 150 ft lot, the property offers room to grow—perfect for future additions or outdoor entertaining. Upstairs, the home features 3 bright bedrooms and a spacious 5-piece bathroom upstairs. The inviting kitchen boasts granite countertops and stainless steel appliances, making it ideal for family cooking or entertaining guests. Downstairs, you’ll find a cozy basement with a wood-burning fireplace, a full 3-piece bathroom, and a separate entrance, making it easy to convert into an in-law suite or income-generating apartment. Enjoy your morning coffee or evening relaxation on the charming back porch, complete with a swing and fully covered roof. Located just 5 minutes from Kitchener with easy access to HWY 401, this home offers both tranquility and convenience. If you are looking for the perfect family home or you are an investor, this property will not disappoint you. (id:60626)
Red And White Realty Inc.



