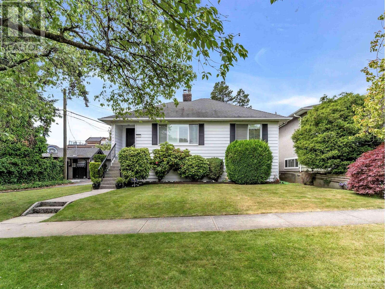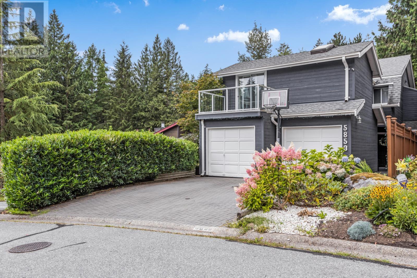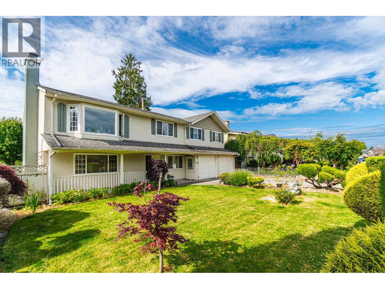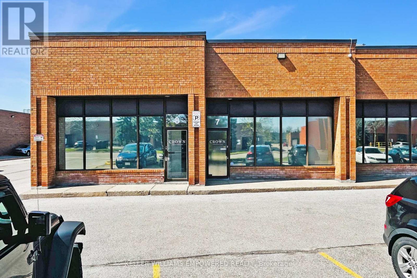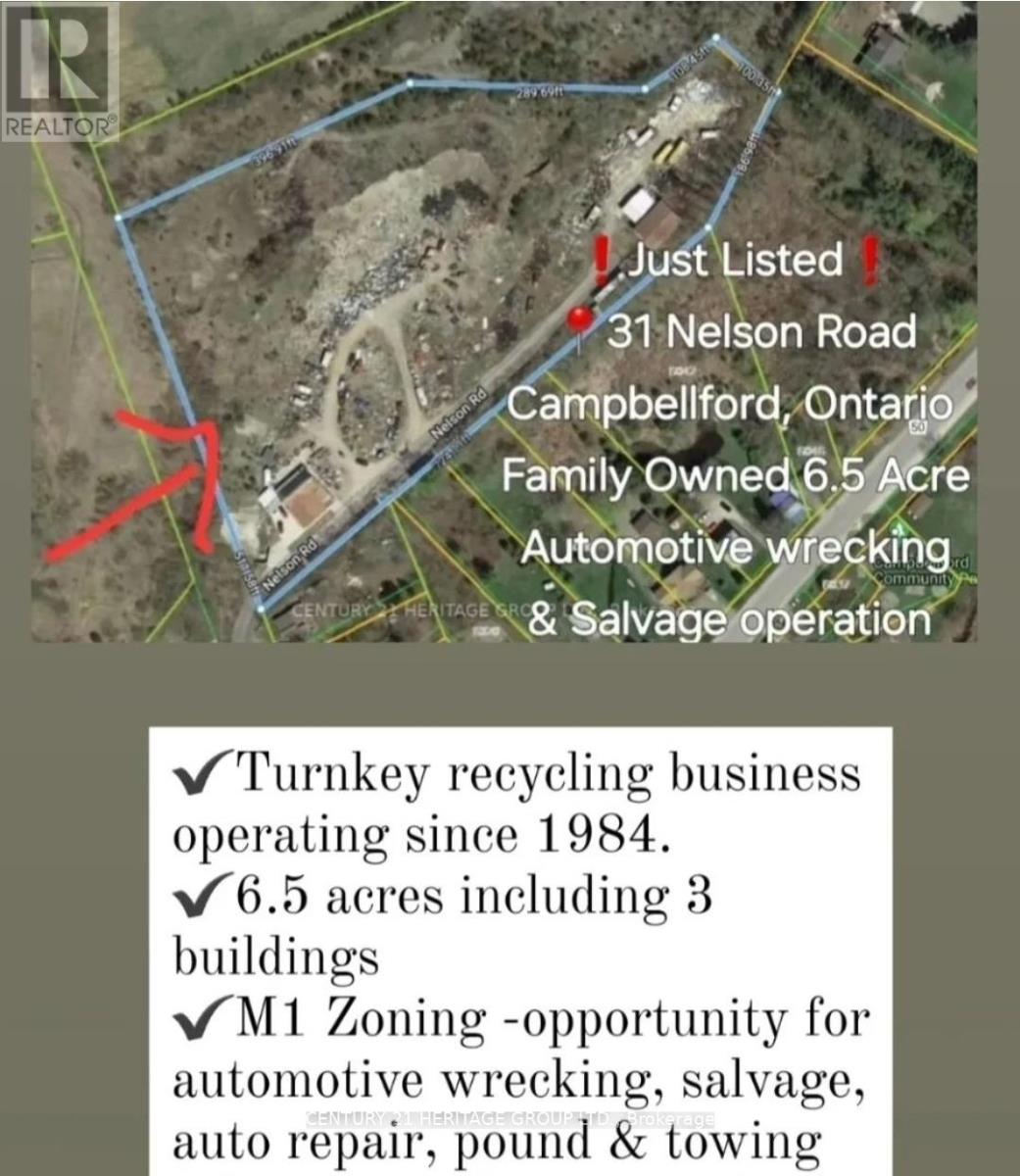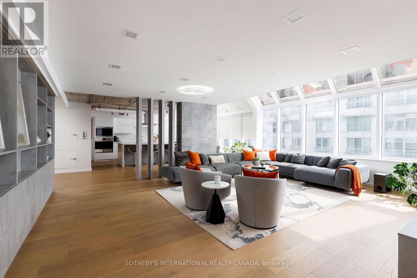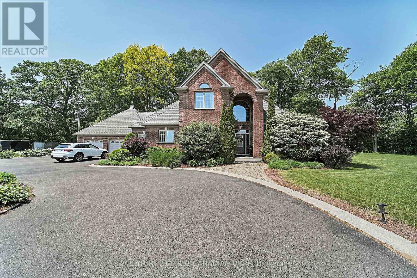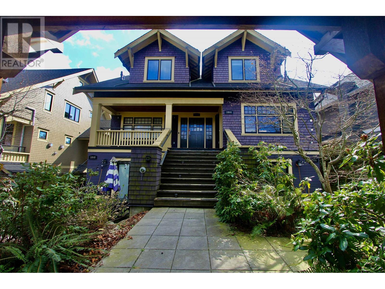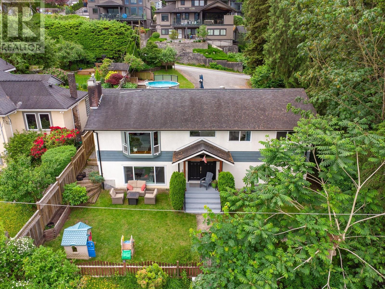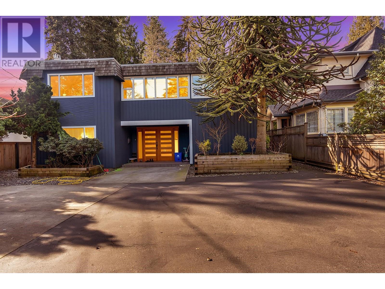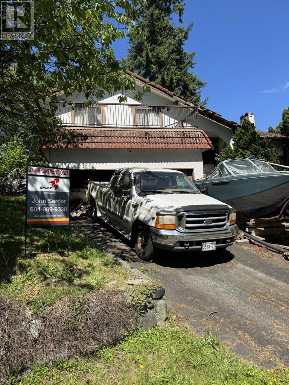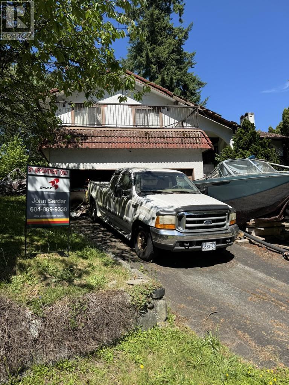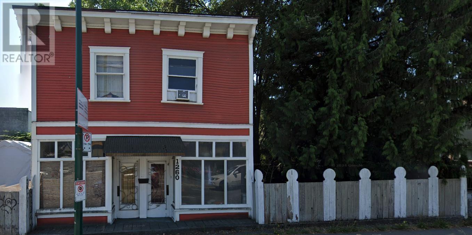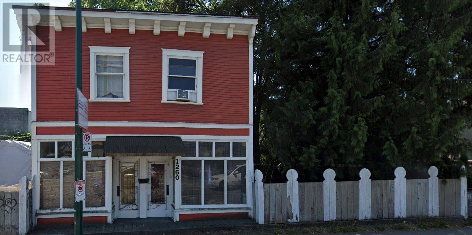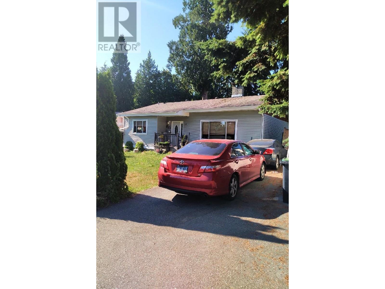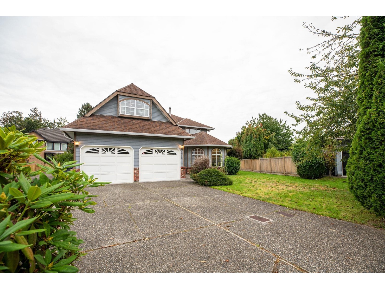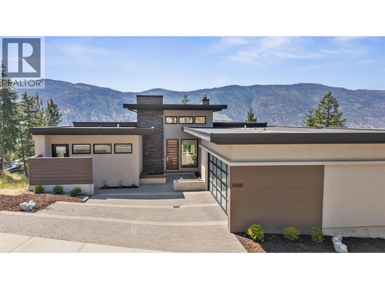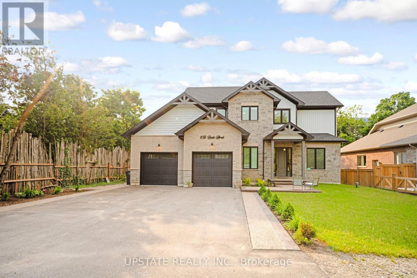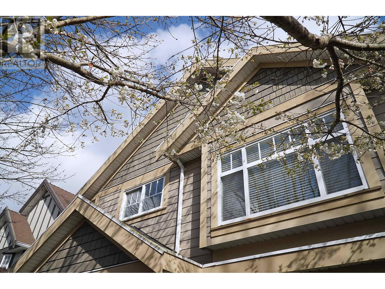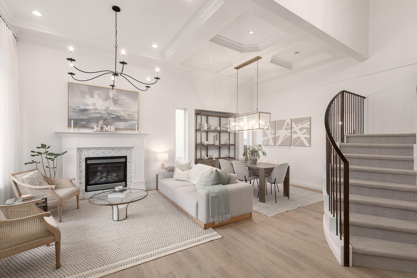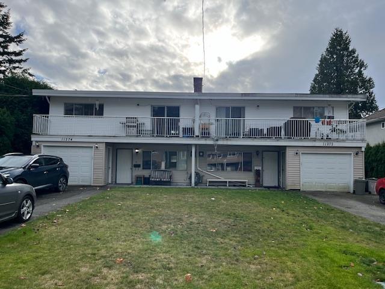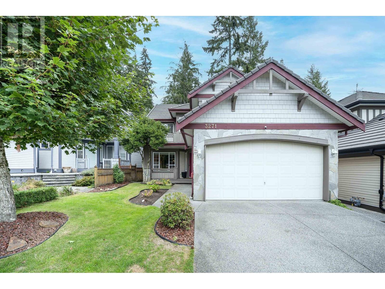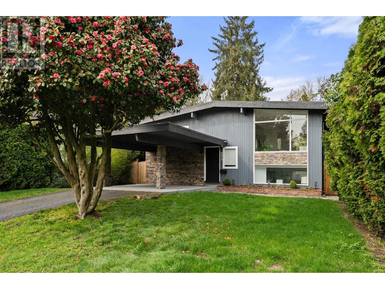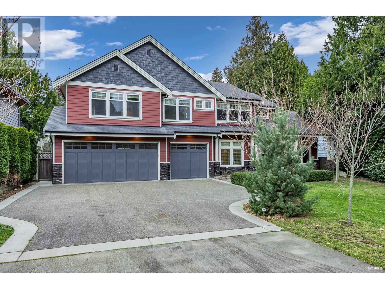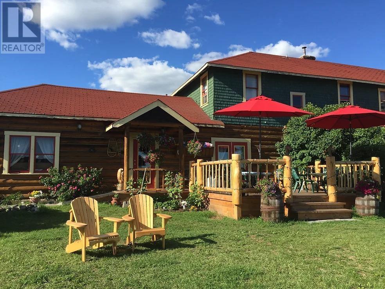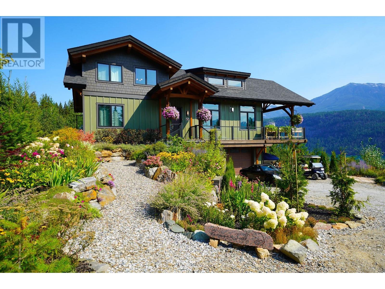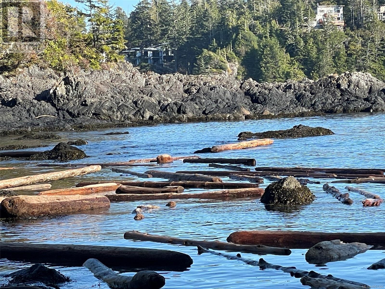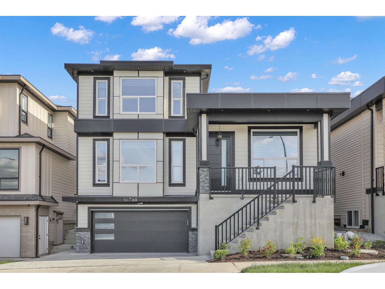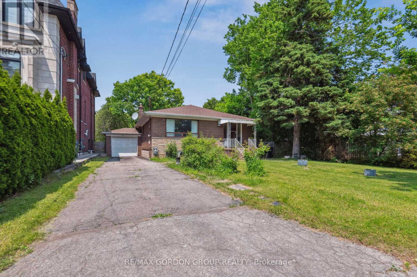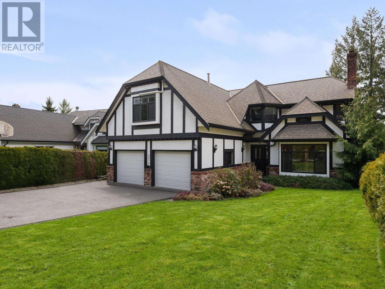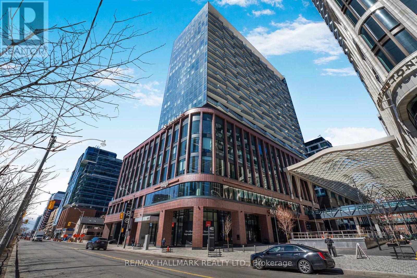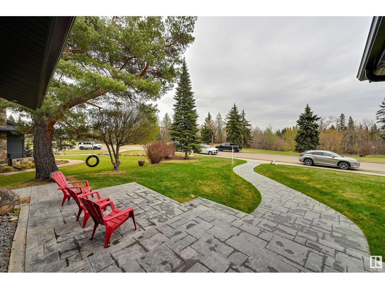7761 Osler Street
Vancouver, British Columbia
Come view the most charming house on pretty Osler Street. This house has been thoughtfully updated over the years including plumbing, electrical and drain tiles. Main floor boasts open concept living dining and kitchen with peninsula island. Wood burning fireplace in the living room for those cozy nights! Two beds on the main and two on the lower level. Large rec room with wet bar round out the lower level that could easily be suited and made into mortgage helper. This hidden gem is a must see for young families or down sizers! (id:60626)
Macdonald Realty
156 W 62nd Avenue
Vancouver, British Columbia
Fantastic Westside location in the desirable Marpole area with easy access to the airport , Richmond and Downtown. R1-1 zoned 41.5 x 115.32 ( 4785.8 sf.) level lot. Solid bungalow with 7 bedrooms and 3 baths. Huge redevelopment potential for duplexes, multiplexes or hold for future land assembly with the neighboring properties as it is currently designated under the Marpole plan for townhouse development. Act quick! (id:60626)
RE/MAX Real Estate Services
5853 Grousewoods Crescent
North Vancouver, British Columbia
This beautiful 4-bed, 3.5-bath home offers over 2,800 sqft of comfortable living across three levels. The open-concept main floor features a fully renovated kitchen with quartz counters and stainless steel appliances, flowing into a bright living/dining area with hardwood floors and a cozy gas fireplace. Step outside to a large covered deck with a built-in hot tub - perfect for year-round use. Upstairs boasts 4 bedrooms, including a spacious primary suite with a skylit sitting area, gas fireplace, and 5-piece ensuite. The lower level includes a rec room/flex space, full bath, and separate entrance for suite potential. Enjoy a double garage, sunny west-facing yard, and a quiet location near trails, skiing, and top schools. (id:60626)
RE/MAX Crest Realty
5580 Chemainus Drive
Richmond, British Columbia
Beautifully Maintained 2-Level Detached Home in Prestigious West Richmond. Situated on one of the most picturesque streets in West Richmond, this well-kept 2-level detached home sits on a generous 70' x 100' (7,000 sq.ft.) lot with a sunny south-facing backyard. Nestled in a quiet, established neighborhood with no ditches or overhead power lines, the property offers both charm and modern comfort. Extensively renovated in 2020, the upper level features 3 spacious bedrooms, including a huge master suite with a luxurious ensuite bathroom. The lower level offers two self-contained 1-bedroom suites, each with separate entrances-perfect for rental income. Conveniently located close to shopping Centre, top-rated schools, and public transit. Easy to show! Open house: July 4, Fri, 1-3PM (id:60626)
RE/MAX Westcoast
7 & 8 - 60 Marycroft Avenue
Vaughan, Ontario
200-Amp Service. 15'10" Clear Height. Large Warehouse With 5 Bright Office Spaces, Kitchenette Area, Boardroom, And Storage Room. Three 2-Piece Washrooms. Office Is Equipped With Air Conditioning. Warehouse Is Equipped With 2 Heaters, 1 Man Door. Close To 400 Series Highways. Office 1 (4.85M X 3.61M), Office 2 (3.63M X 3.35M), Office 3 (3.63M X 3.33M), Office 4 (3.66M X 2.49M), Office 5 (4.85M X 6.96M), Boardroom(3.66M X6.07M), Loft (6.12M X 7.72M). Tenant currently on net lease with $20.50 per square foot until Oct 1, 2025 and then $21.00 for remainder of term plus TMI. HVAC 2023. SIX parking spaces. (id:60626)
Keller Williams Empowered Realty
31 Nelson Road
Trent Hills, Ontario
Family owned and operate 6.5 Acre home with potential for development or continue the recycling and salvage operation. This turnkey recycling business has been servicing Northumberland region since 1984. Property has 6.5 Acres with 3 buildings totaling approx 7,000 of covered sq ft, M1 Zoning (recycling uses) great opportunity for new home or automotive wrecking, salvage, auto repair, pound and towing users. Resdential home on property can be used as rental income or converted into office space. 100 ton weight scale, 5,000 lb indoor scale, Hitachi 220 excavator, 8000 lb forklift, 6000 lb forklift, 160 ton capacity scrap presser, 170 New Holland skid steer, Ford f-350 tow truck many more items included in retirement sale. **EXTRAS** Vendor will train and show trade secrets upon completion for 2 weeks. Sale of land 6.5 Acres with Multiple Structies. only recycling yard within 40-50 KM . Seller lives on property in the home. Do not approach property without appointment. (id:60626)
Century 21 Heritage Group Ltd.
Ph 912 - 82 Lombard Street
Toronto, Ontario
2-storey Penthouse Loft w/ massive private rooftop terrace. Flexible 3 bed + den or 2 bed + 2 fab offices. Approx. 2,900 sf of indoor living at unmatched $689/sf. Industrial-chic renovation w/ wide-plank oak floors, vaulted, concrete, and smooth finished ceilings, skylit 2-storey dining, deluxe kitchen with island seating, wine bar. Custom built-ins, designer rope lighting on stairs and ceiling trim. Primary suite has 5-pc ensuite + 2 walk-in closets. Full laundry rm, huge in-suite storage locker. Smart Home System. Boutique 16-suite building, 2 units/floor. Steps to King East dining, St. Lawrence Market, design shops, St. James Park, TTC, easy access to Lakeshore, QEW and DVP. Once-in-a-lifetime penthouse ready for a sensational summer in the city! (id:60626)
Sotheby's International Realty Canada
42580 Roberts Line
Central Elgin, Ontario
Location! Location! Location! This quaint 1.4 acre country estate is 5 minutes away from the Port Stanley Beach and all amenities with a quick commute to St.Thomas and easy drive to London. Many improvements done to this well built custom brick 3 bedroom, 2.5 bathroom home that features a circular paved driveway, professionally landscaped and over-sized insulated 2-car garage with separate entrance to the basement. The main floor boasts an impressive open concept design with new engineered HW flooring (2022) in the living room & family room separated by a double-sided gas fireplace. Also there is a formal dining room, a kitchen with granite counter tops, back-splash, under-cabinet lighting, stainless steel appliances (2022), an island that seats 4, breakfast nook, pantry & accent lighting. Ideally located next to the kitchen is a separate entrance with ceramic tile floors, a coat closet and 2-piece bathroom with new washer and dryer (2022). The family room has sliding doors that lead to a newly constructed covered patio (2023) with lights, fans, heater and speakers that is great for entertaining. The primary bedroom is also conveniently located on the main floor that includes a 5 piece ensuite with heated ceramic tile flooring, jetted tub, tiled shower, walk-in closet and access to the covered patio. Heading up to the second level, you will find a newly added stair lift (2023), a loft for an office space and 2 more large bedrooms with new engineered HW flooring (2022) and a Jack n Jill 4-piece bathroom. The lower level with separate garage backdoor walk up has been drywalled with electrical and flooring done (2025) creating a granny/in-law suite that potentially includes 3 bedrooms, rec room, 3 piece washroom and kitchen. This adds exceptional value once the work is finished by the new Buyers. In addition to a gazebo with hydro, there is a custom built fire-pit in the backyard (2023). The home comes with a Generac generator, water filtration system & central vacuum! (id:60626)
Century 21 First Canadian Corp
1842 W 12th Avenue
Vancouver, British Columbia
Welcome to "Heritage on 12th"! This spacious 3 bedroom/ 2.5 bath boasts 9 ft. ceilings on the main floor and vaulted ceilings upstairs in the bedrooms with skylights. Windows facing North, East & South give plenty of light. Miele gas cooktop and oven in the spacious gourmet kitchen. Open floorpan is ideal for entertaining. Beautiful mahogany hardwood floors, sumptuous spa like bathrooms. Efficient tankless hot water heating system, radiant in floor heating, 2 private outdoor patios including a front porch verandah for lounging. Walking distance to Van Lawn Tennis club, South Granville shopping/ restaurants, and minutes to downtown. Shaughnessy & Kitsilano High catchment area. Next showing Sunday 29 June- Open House: 2:30 - 4:00 pm (id:60626)
Heller Murch Realty
2417 Edward Leaver Trail
Oakville, Ontario
Stunning Home in Prestigious Glen Abbey Encore! Bright, Contemporary 4-Bedroom Detached with 10 Ceilings, 6 Baths, Natural Oak Hardwood Throughout, Oak Staircase & Railings. All Bedrooms Have Ensuite Baths. Main Floor Office/Den. Gourmet Kitchen with Upgraded Cabinets, Countertops & Lighting. Finished Basement, Large Private Fenced Yard. Appliances (LG Fridge, Washer/Dryer, Dishwasher, All 2022) Included. Furnace (Aria) & A/C (Goodman) Installed 2022, Both Under Warranty. Custom Blinds/Curtains (2022). Top-Ranked Abbey Park HS, Parks, Golf, Hwy Access.. (id:60626)
Avion Realty Inc.
2317 St George Street
Port Moody, British Columbia
Rare opportunity in the heart of Port Moody! A rarely available 66' x 132' (8,707 sqft) lot that meets the new provincial zoning regulations for 4 to 6 units, offering incredible potential for builders, investors, or homeowners looking to redevelop. The existing home features 5 bedrooms and 3 bathrooms, including a self-contained suite with a separate entrance, perfect for rental income or extended family. Enjoy mountain and inlet views from this prime located property, just steps from all levels of schools, shopping, restaurants, Rocky Point Park, Brewers Row, the SkyTrain, and West Coast Express. Loads of potential whether you choose to live, invest, or build. (id:60626)
Royal LePage Sterling Realty
2505 William Avenue
North Vancouver, British Columbia
This beautifully renovated 5-bedroom, 3-bathroom home offers over 2,600 sq.ft. of open-concept living space.The chef´s kitchen features high-end appliances, quartz countertops, & custom maple cabinetry, while the bathrooms have been fully updated.The home boasts oak hardwood floors, recessed LED lighting & cozy gas fireplaces throughout.Enjoy the private west-facing backyard with a new cedar deck and pergola, perfect for relaxing or entertaining.Set on a 7,500 sq.ft.Lot in a family neighborhood,this home is within walking distance to schools, parks & Lynn Valley Centre.With a new roof, workshop, & custom landscaping, this home offers luxury & easy access to HWY1.Currently rented for $7,000 per month, it´s an excellent investment opportunity. (id:60626)
Royal LePage Sussex
1 3836 W 8th Avenue
Vancouver, British Columbia
We welcome you to a stunning masterpiece that is perfectly situated in the Point Grey enclave! Located close to trendy restaurants/cafes, parks, beaches, schools, transit, and more amenities. This quality built home by a reputable builder offers exceptional craftsmanship and thoughtful design with an open concept main level that flows seamlessly and 3 spacious brms each with ample storage and a ensuite bath! The private yard space and roof patio offer ample outdoor space which is perfect for all families. This home also features high end appliance package, AC, HRV, option of 1 EV ready parking spot, 2/5/10 Warranty, and no strata fees. Schedule viewing or visit open house! (id:60626)
Team 3000 Realty Ltd.
6533 Parkdale Drive
Burnaby, British Columbia
This home is a tear down, sold "AS IS" "WHERE IS" with all its faults, if any. It is LAND VALUE only. The property is in a prime location, is 12,181 SQ FT and backs onto Sumas Park. It is flat as you approach the 121.36 FT at the back and along the south side throughout the length of 148 FT. Beautiful site for the person with vision and desiring to build 4 separate strata units in a gorgeous private setting. Nothing like it. If you would like to walk the property, please contact listing agent. DBL EXP: R3013050 (id:60626)
Amex Broadway West Realty
6533 Parkdale Drive
Burnaby, British Columbia
This home is a tear down - SOLD "AS IS - WHERE IS" condition with all its faults, if any. LAND VALUE ONLYT. Beautiful piece of property at 12,181 SQFT. You can build 4 large separate units. Under R1 small scale multi-unit housing district. There is a very large flat bench where building will be easy. There rear is 121.36 FT and backs onto Sumas Park, South side is 148 FT. Frontage on cul-de-sacs is only 41.17 FT but fans out into a huge flat building site.. See site plan provided. MUST SEE! To walk the property, please contact listing agent. DBL EXP: R3013053 (id:60626)
Amex Broadway West Realty
45 Pullman Road
Vaughan, Ontario
Stunning Home With Inground Swimming Pool Nestled In Heigh Demand Patterson Neighborhood! Welcome Home To 45 Pullman Rd, A Model Home Offering 4,500 Sq Ft Living Space (3,050 Sq Ft Above Grade Space) & Desirable Features! Spectacular 4+2 Bedroom & 5-Bathroom Home Nestled On A Premium Corner Lot On A Quiet Street With South West Exposure! Filled With Natural Light, This Family Home Features 4 Oversized Bedrooms Plus A Large Den With Built-In Bench & 3 Full Baths On 2nd Floor; Large Main Floor Living Room Or 5th Bedroom Above Grade; Excellent Layout; 9 Ft Ceilings On Main; Gourmet Kitchen With Granite Countertops, Centre Island, Stainless Steel Appliances, Eat-In Area Overlooking Family Room & With Walk Out To Swimming Pool & Patio, Large Family Room With Gas Fireplace, Elegant Dining Room Set For Great Celebrations; Grand Living Room Or 5th Above Grade Bedroom With Double Door Entrance & Large Windows; Inviting Foyer With Double Entry Doors; Mudroom, Main Floor Laundry & Access To Garage; Primary Retreat Offering 5-Pc Spa-Like Ensuite; 3 Full Bathrooms On 2nd Floor! Finished Basement With Large Open Concept Living Room, Rec Area, One Bedroom, 3-Pc Bath, And A Full Kitchen Featuring Quartz Countertops, Centre Island, Stainless Steel Appliances! Enjoy & Entertain In Your Own Backyard Oasis Featuring Inground Salt Water Heated Swimming Pool [2022], Luxurious Stone Patio, Gazebo & Garden Shed! Landscaped Grounds With Extended Interlock On Driveway and Around The Property Parks 8 Cars Total! Quality Upgrades, Great Features, Swimming Pool Yes, Its All Here At 45 Pullman Rd For You! It Comes With Fibre Glass Pool Of 12Ft x 24Ft Size (Permit, Vacuum, Net And Cover Are Included). Just Bring Your Furniture & Move In! See 3D! (id:60626)
Royal LePage Your Community Realty
1260 E 12th Avenue
Vancouver, British Columbia
Attention Developers, Investors and Builders, located on the South West Corner of Clark Drive and East 12th Jovi Realty presents a 6300+sqft lot ready for your ideas. Currently tenanted month to month. Great multiplex site and also part of the Broadway plan allowing up to 12 storey under MRTD and 4 FSR for a Purpose Built Rental building and upto 6 storey and 2.7FSR under MRTA. Great location on a major arterial street, minutes from VCC, Commercial Drive and the DT core. (id:60626)
Jovi Realty Inc.
1260 E 12th Avenue
Vancouver, British Columbia
Attention Developers, Investors and Builders, located on the South West Corner of Clark Drive and East 12th Jovi Realty presents a 6300+sqft lot ready for your ideas. Currently tenanted month to month. Great multiplex site and also part of the Broadway plan allowing up to 12 storey under MRTD and 4 FSR for a Purpose Built Rental building and upto 6 storey and 2.7FSR under MRTA. Great location on a major arterial street, minutes from VCC, Commercial Drive and the DT core. (id:60626)
Jovi Realty Inc.
569 Thompson Avenue
Coquitlam, British Columbia
This is solid 3 bedroom bungalow plus 2 bedroom basement suite. Good condition, but could use some updates. Ideal land assembly candidate. Lot size 6,730sf (approx 74'x 90') Good potential holding income. Southwest Coquitlam Area Plan designates this area for "Townhousing". Do not go onto property without permission. (id:60626)
Trg The Residential Group Realty
14370 83 Avenue
Surrey, British Columbia
Beautifully kept, clean and updated home sitting on a 1/4 acre lot offering the perfect blend of privacy and family living in the sought after Brookside neighbourhood. Lived in by the same family for 35 years, this home features a spacious layout, a formal living and dining area, 12 to 16 foot ceiling heights, 5 generous sized bedrooms, and a large kitchen that's perfect for entertaining guests. Well cared for throughout the years with many updates including: new kitchen appliances, floors, roof and furnace. Walking distance to Brookside Elementary School, Enver Creek Secondary and Bear Creek Park with many shops and amenities near by. Located in a and quiet private cul-de-sac setting, this 1/4 acre lot has loads of potential for re development. SHOWING BY APPOINTMENTS ONLY. (id:60626)
Trg The Residential Group Realty
2480 Golden Donald Upper Road
Golden, British Columbia
Custom-Built Luxury Surrounded by Nature This exceptional custom-built four-season home offers over 4,500 sq. ft. of beautifully designed living space surrounded by forested serenity. Step through the timber-framed entrance into a space that blends comfort with craftsmanship. The flowing layout connects generous entertaining areas with quiet retreats. A graceful staircase links all three levels, and rich stone and timber accents create a welcoming, lodge-like feel. The great room showcases a soaring fireplace, while the adjacent dining area captures peaceful woodland views. A glass-ceiling wine cellar adds elegance and a touch of surprise. The chef’s kitchen features Wolf double wall ovens, two sinks, an espresso machine with warming drawer, and Sub-Zero drawer-style produce/freezer. Built to the highest standards, the home features architectural design, professional engineering, and premium finishes. The main level allows seamless access to the outdoors. Highlights include 3 bedrooms, 3 full bathrooms, 5 fireplaces, a library, office, gym, and custom built-ins. Outside, wraparound decks and a second fireplace extend your living space year-round. A rare opportunity. The replacement cost exceeds the asking price Offering timeless quality and exceptional value in a breathtaking location. (id:60626)
Royal LePage Little Oak Realty
3322 Shayler Road
Kelowna, British Columbia
This masterpiece is a West Coast Contemporary home located in McKinley Beach. This former showhome combines thoughtful design and quality craftsmanship in one of Kelowna’s most desirable settings. With more than 3,400 square feet of living space across two levels, the layout is bright and open, designed to take full advantage of the lake views with expansive windows throughout. The home features four bedrooms, three full bathrooms, and a walk-out lower level. The kitchen includes a panel-ready built-in fridge, top end appliances, a wine fridge, and a walk-in wine room beside a fully finished bar area. An outdoor kitchen setup is in place, perfect for enjoying the west-facing lake views over Okanagan Lake, the marina, and the beach. Soak in the hot tub while taking in sweeping, unobstructed lake views that stretch across the horizon—an unforgettable backdrop for sunset evenings or starlit nights. This is luxury living at its most serene.Located in a vibrant waterfront community and lakeside living with everything close at hand. (id:60626)
Sotheby's International Realty Canada
656 Bush Street
Caledon, Ontario
This stunning custom-built home in the charming hamlet of Belfountain offers 2,831 sq ft of luxurious living space with 4 bedrooms and 5 washrooms, blending timeless design with modern elegance. The thoughtfully laid-out main floor features a primary suite, soaring 10 ft. ceilings, and an open-concept layout ideal for both family living and entertaining. The chef-inspired kitchen boasts premium stainless steel appliances, a chic backsplash, and ample cabinetry, while the separate family room provides a warm and inviting atmosphere with a gas fireplace and hardwood flooring. Upstairs, generously sized bedrooms each feature private en suites, complemented by 9 ft. ceilings and high-end finishes throughout. The basement offers additional potential with 9 ft. ceilings, and the 200 AMP electrical service ensures modern functionality. Paved concrete at the front and back. Set on a picturesque lot, this home is minutes from year-round recreational destinations, including Caledon Ski Club, Forks of the Credit Provincial Park, and Belfountain Conservation Area. Perfect for those seeking luxury, comfort, and natural beauty in a tranquil setting, this exceptional residence is a rare opportunity in one of Caledon's most desirable communities. Dont miss your chance to own this beautifully crafted home. Schedule a viewing today. (id:60626)
Upstate Realty Inc.
10391 Williams Road
Richmond, British Columbia
Rarely available custom built 2765sq.ft. house on a 36 x 121 South facing lot near No. 4 Road. Quality finishes with 3 layered glass in front & extra insulation. Vancouver special- like layout 7 bedrooms + den (bedroom size) with 3 separate entries. 3 big bedrooms 2 baths, gourmet kitchen with island, fireplace & big deck upstairs. two suites in downstairs: 2 bedrooms + Den (bedroom size) suite with own laundry room and separate entrance on east side . Plus 2 bedrooms suite with separate entrance and washer & dryer on the west side. Walk to secondary school near South Arm Community Centre & McRoberts French Emmerson Secondary School, Broadmoor Shopping & minutes to Highway 99.Open house July 19 Saturday 2-4 (id:60626)
Royal Pacific Realty (Kingsway) Ltd.
4017 Grapehill Avenue
Burlington, Ontario
Welcome to South Burlington, where luxury meets convenience in this stunning 6-bedroom, 5-bathroom home. Completely renovated down to the studs in 2021, this residence has seen even more thoughtful upgrades over the past three yearsincluding a beautifully redesigned backyard and a brand new, all-season in-ground pool. The main floor boasts a spacious primary suite complete with a walk-through closet and a luxurious 5-piece ensuite. You'll also find a versatile additional bedroom or home office, and a stylish 2-piece powder room. The chef-inspired kitchen features high-end built-in appliances, a dramatic waterfall island, and a double sinkperfect for cooking and entertaining. The open-concept layout is flooded with natural light, creating an inviting space for gatherings and everyday living. Upstairs, two generous bedrooms offer abundant light and share a well-appointed 3-piece bathroom. The fully finished walk-up basement adds even more living space, featuring a wet bar, two additional bedroomsone with its own 3-piece ensuitean extra 2-piece bath, a dedicated laundry room, and ample storage throughout. Located just minutes from parks, shops, and the waterfront, this meticulously updated home offers a rare combination of elegance and ease. (id:60626)
RE/MAX Escarpment Realty Inc.
10577 168 Street
Surrey, British Columbia
Your dream home in prestigious Fraser Heights! This stunning, professionally redesigned residence is an entertainer's dream, nearly 4000 SF of refined living space where luxury meets comfort. Step into the 16' entry and feel the warmth of a home built for both elegance and everyday living. Gather in the spacious living & dining areas, work from your private office, or unwind in the cozy family room. The gourmet chef's kitchen is a showstopper, flowing on to a covered deck-your private retreat with a hot tub, overlooking secluded backyard perfect for hosting. Upstairs, the primary suite is a spa-like sanctuary with a jacuzzi to melt the day away, while a 2nd ensuite bedroom and two more share a Jack & Jill bath. The lower level with endless possibilities. Separate entry 2 bed/1 bath allows for multiple living options plus bonus room and an additional bathroom. With ample parking and just a short walk to Pacific Academy, this home is designed for luxury, comfort & unforgettable gatherings! (id:60626)
2 Percent Realty West Coast
11272 88 Avenue
Delta, British Columbia
Great Investment property, this side by side duplex with basements and separate entrances and single garage , large separate storage sheds in the back on a large lot (85x122) 10370 square feet and it could be subdivide in 2 lots. Each unit comes with 3 bedrooms upstairs and 2 bedroom down with large kitchens and living rooms, fire places, shared laundry, garage and backyard. Its well maintained by the current tenants. Move in and build later. Call for your private showing (id:60626)
RE/MAX Heights Realty
3271 Chartwell Green
Coquitlam, British Columbia
Rare well kept 7 bedrooms& 4 bath nestled in the prestigious "Chartwell Green" community, backing onto 17th fairway of Westwood Plateau Golf Course. Open concept floor plan features high ceiling, and large living rm with cozy gas fireplace & formal dining room, bonus a den on the main. The gourmet kitchen has a huge island with granite counter-top. upstairs got 4 bedrooms and 2 newly Reno bath. Specious master-bedroom has huge walk-in closet. Downstairs a complete 2 BR Suite with separate entrance & laundry in the surprisingly. Features air conditioning system, fitted central vacuum, attached double garage, landscaped backyard. This is a gem in the area and you won't be disappointed. Close To Schools & Amenities. Open house JULY 19&20 SAT&SUN 2-4PM (id:60626)
Lehomes Realty Premier
1675 136 Street
Surrey, British Columbia
Situated on a generous 10,800 sq ft lot in desirable South Surrey, this beautifully renovated home offers 8 bedrooms, 5 bathrooms, and 2 separate rental suites-perfect for extended family or mortgage helpers. The main level features a bright, open living space with soaring vaulted ceilings and new laminate flooring throughout. The modern kitchen boasts a large island ideal for entertaining. Enjoy a massive fenced backyard with mature trees providing shade and privacy. With a 2-car garage and ample pad parking, there's room for everyone. Conveniently located just off North Bluff Road, you're minutes from Semiahmoo Shopping Centre, White Rock Pier, Crescent and Centennial Parks. It is in the catchments for Shepherd Elementary & Elgin Park Secondary. (id:60626)
Exp Realty
530 W 14th Street
North Vancouver, British Columbia
Own a Rare Gem in North Vancouver´s Most Coveted Family-Friendly Neighbourhood! Where tree-lined tranquility meets city convenience, this beautifully updated 4-bed, 2-bath home offers 1,749 SQ.FT. of bright, open-concept living on a generous 6,930 SQ.FT. flat lot tucked away on a quiet cul-de-sac. Enjoy a sun-soaked deck perfect for entertaining and a 2-bed mortgage helper suite for added income or flexibility. Move-in ready with endless upside-renderings by Inspired Architectural reveal exciting subdivision potential. Unbeatable location: steps to Mahon Park, walk to Lonsdale´s vibrant shops and dining, or hop on the SeaBus for a quick downtown commute. Whether you´re looking to live, invest, or build, this property is a rare canvas in an unbeatable location. (id:60626)
RE/MAX Masters Realty
412, 738 1 Avenue Sw
Calgary, Alberta
Amazing river views plus the epitome of luxury living in this exquisite original owner residence located in The Concord building, a prestigious address across from the iconic Peace Bridge in Eau Claire. A private elevator leads directly to your unit's foyer, ensuring exclusivity & privacy that is rare in urban living. Floor-to-ceiling windows facing the river flood the space with natural light, w/unobstructed NW & E views. Step inside through elegant double glass doors & be captivated by the open floor plan, which spans nearly 2,000 sq. ft. This stunning unit showcases features such as Control 4 automation, hardwood flooring, LED lighting, built-in speakers, marble finishes, and heated bathroom floors for added comfort.At the heart of this luxurious residence lies the Poggenpohl kitchen, equipped with white stone countertops, a spacious island that seats four, and top-of-the-line Miele appliances, including a gas cooktop, built-in refrigerator, and wine fridge—ideal for both cooking & entertaining.The formal dining room, adorned with a stunning chandelier, seamlessly flows into the expansive living room, which includes access to two private balconies—perfect for morning coffee or evening cocktails—while a cozy gas fireplace adds warmth.Journey down the hall to find the large primary bedroom, offering direct access to one of the balconies through generous patio glass doors. The opulent 5-piece ensuite features his/her sinks, a tall glass and marble shower, heated floors, & a luxurious jacuzzi soaker tub. The spacious walk-in closet ensures effortless organization.Bedroom two features glass patio doors leading to the same balcony, a large closet with built-ins, & a stylish 4-piece ensuite bathroom with a tub/shower combo & heated flooring.Indulge in exceptional craftsmanship & meticulous attention to detail throughout this remarkable residence. Custom built-ins, walnut wood accents, and a separate laundry closet reflect a commitment to quality and style. This residence includes Level 2 charging in the oversized private garage w/ one of the largest storage units, ensuring ample space for all your belongings.With a dedicated 24-hour concierge, every need is met with grace, allowing you to indulge in true luxury. The heated garage offers guest parking & a car wash facility, complete with a separate undercarriage wash, ensuring your vehicles stay pristine. The building's amenities enhance your living experience, featuring a state-of-the-art fitness center, an elegant party room, & a beautiful patio area with BBQ space overlooking a serene pond. In winter, this charming pond transforms into a picturesque skating rink, perfect for seasonal recreation.Experience the ultimate in luxurious living—call today to schedule a showing & take the first step toward making this extraordinary condo your new home. Embrace a lifestyle defined by elegance and Luxury. (id:60626)
RE/MAX Realty Professionals
4017 Grapehill Avenue
Burlington, Ontario
Welcome to South Burlington, where luxury meets convenience in this stunning 6-bedroom, 5-bathroom home. Completely renovated down to the studs in 2021, this residence has seen even more thoughtful upgrades over the past three years—including a beautifully redesigned backyard and a brand new, all-season in-ground pool. The main floor boasts a spacious primary suite complete with a walk-through closet and a luxurious 5-piece ensuite. You'll also find a versatile additional bedroom or home office, and a stylish 2-piece powder room. The chef-inspired kitchen features high-end built-in appliances, a dramatic waterfall island, and a double sink—perfect for cooking and entertaining. The open-concept layout is flooded with natural light, creating an inviting space for gatherings and everyday living. Upstairs, two generous bedrooms offer abundant light and share a well-appointed 3-piece bathroom. The fully finished walk-up basement adds even more living space, featuring a wet bar, two additional bedrooms—one with its own 3-piece ensuite—an extra 2-piece bath, a dedicated laundry room, and ample storage throughout. Located just minutes from parks, shops, and the waterfront, this meticulously updated home offers a rare combination of elegance and ease. (id:60626)
RE/MAX Escarpment Realty Inc.
4945 Dogwood Drive
Delta, British Columbia
This custom-built home offers 2,802 square ft of living space, featuring 4 bedrooms, a den, and a 3-car garage with a convenient drive-through to the backyard. It also boasts an open floor plan with spacious rooms designed for entertaining. The oversized kitchen and dining area provide a great view of the private, hedge-lined backyard. The property is beautifully landscaped front and back, includes a detached workshop/shed with power. Set on a large 7,481 square ft lot with 80 feet of frontage, this home boasts excellent curb appeal in the neighborhood surrounded by mature trees. A warm and inviting home, perfectly suited for the whole family. OPEN HOUSE: SAT, SUN,2-4PM. (id:60626)
Royal Pacific Realty Corp.
6443 Martin Street
Mississippi Mills, Ontario
A one of a kind rolling laneway guides you to your completely private WATERFRONT farm with approx 88 acres including approx 53 acres tillable. a. A beautifully maintained 3 bedroom 2 bathroom bungalow. A large welcoming foyer leads you to your sun filled kitchen loaded with solid maple kitchen cupboards + a center island. The kitchen is open to a spacious dining room + a living room with a wood burning fireplace. Three well sized bedrooms + a full bathroom. Off of the foyer you have a mudroom/ laundry area, a powder room and inside access to a generous double garage. The lower level features a family room + a den/guest bedroom + an office + loads of storage. You will love both the sunrise from the front deck and the sun set form the back deck!! The outbuildings include a heated workshop with power+ two huge machine sheds + the former dairy barn with a milk house + a calf barn + heifer barn +++ A beautifully maintained property with a gorgeous rolling waterfront setting, a special unique property!! Loaded with several different options. Have you dreamed of Wedding Venue, Ag tourism? Barn Meeting Venue? Petting farm? Market Gardens? Pumpkin patch? Recreational business on the river? Small Business venture? Kayak/canoe rentals? Check out the drone video!! (id:60626)
Royal LePage Team Realty
1080 Stack Valley Road
Williams Lake, British Columbia
Here's your rare opportunity to own the Historic Chilcotin Lodge, a true piece of British Columbia's rich history and an iconic landmark in the heart of the Chilcotin region. This charming lodge offers a bland of classic Canadian and modern amenities, making it the perfect property for those looking to invest in a unique business opportunity or simply own a piece of BC's heritage. The Lodge has a 1-bedroom suite for workers or managers and 10 elegantly appointed rooms. Outside you will find a 40'X26' 2-Storey garage with a mezzanine with access provided by an electric lift as well with its power doors. There has been new metal. roofs installed on the 1.odge and other buildings. There are 7 RV sites that all have water and 15-amp power. There is an onsite fully licensed restaurant that offers breakfast and dinner. (id:60626)
RE/MAX Kelowna
1247 Emerald Isle Road
Selwyn, Ontario
Emerald Isle Marina & Resort, a renowned marina on Buckhorn Lake, is situated in one of the most popular waterfront communities near Peterborough. Catering to boaters, fishing enthusiasts, and water lovers, waiting for right owner to open more range of services. Include dockage for boats of various sizes with 50 slips, an on-the-water fueling station with pump-out services, and a stationary gas pump. Additionally, the resort provides accommodations with 8 units cottages and 14 trailer sites, indoor and outdoor storage rentals with comprehensive winterization services, pay-as-you-go boat ramps, a general store, and boat rentals. A maintenance and repair shop featuring a large drive-in and showroom (current not operating, with skilled mechanic on board, it can be fully operational again). The potential for expanding services is vast. Imagine introducing houseboats, geodesic glamping domes, fishing tournaments, boat shows, and social gatherings to fully capitalize on the scenic waterways. Emerald Isle Marina & Resort is poised for significant growth, unparalleled opportunity. (id:60626)
Royal LePage Peaceland Realty
Homelife New World Realty Inc.
4835 Mactaggart Crest Ct Nw
Edmonton, Alberta
This Mediterranean-inspired home in the Estates of Mactaggart boasts 4,864 sq. ft. 6 beds 7 baths. Fully finished basement 7,217 sf of beautifully designed, flowing total space. Entertain and relaxation in the open-concept layout centres around a natural stone two-way fireplace, seamlessly connecting the great room to a covered outdoor patio. Tranquil retreat to private 2nd floor covered balcony, with hot tub & direct access from the primary & guest suites. The gourmet kitchen has solid cherry wood cabinets, top-of-the-line appliances, granite countertops, & a spacious nook.. Exceptional craftsmanship, solid maple hardwood floors & stairs to the grand two-story foyer with natural stone flooring. The primary suite’s 2-way fireplace & the tasteful sandstone exterior further elevate this home’s elegance. 6 generous bedrooms, each has walk-in closets & private ensuites, plus a versatile 2nd floor bonus room. With an oversized triple garage, this home offers unparalleled space, comfort, and sophistication. (id:60626)
Century 21 Masters
26 Birchgrove Bend
Kaslo, British Columbia
This stunning 2,544 square foot custom timber frame home by Hamill Creek is nestled on a 0.25 acre parcel with access to 20 acres of shared community waterfront land, offering a perfect blend of rustic charm and modern amenities. Featuring 4 bedrooms and 4 bathrooms, including a bedroom designed with an 8-bed bunk room, this home offers plenty of space for both family and guests. The open concept main floor boasts 21.6 foot high ceilings, bamboo wood floors and a cozy gas fireplace which is all complemented by in-floor heating for year round comfort. The gourmet kitchen with granite countertops and modern appliances is ideal for preparing meals and entertaining. Step outside to the expansive 38x13 foot wrap-around deck, complete with a hot tub and access to the master bedroom, where you can enjoy unobstructed views of the surrounding landscape. This serene property is bordered by a tranquil creek, adding to the peaceful ambiance, while a beautifully landscaped yard with a fire pit offers the perfect setting for outdoor gatherings. Features include a double car garage with an integrated workshop and a dedicated carport for boat parking. As part of the Wing Creek community, residents benefit from land caretakers who maintain the shared waterfront land, ensuring the surroundings are always pristine. This home offers more than just a place to live, it provides a peaceful lifestyle immersed in nature. Nestled in the heart of the stunning Kootenay region, the quaint town of Kaslo. (id:60626)
Fair Realty (Nelson)
3869 Angus Drive
West Kelowna, British Columbia
Vacant & Easy to Show ! Experience the pinnacle of Okanagan living with this rare semi-lakefront gem in the heart of West Kelowna. Boasting breathtaking 180-degree views of Okanagan Lake, this beautifully designed 4-bedroom( Possibility of 5th bedroom) , 4-bathroom home offers the perfect blend of luxury, comfort, and location.Ideally situated above the Gellatly Bay waterfront walkway, you're just steps from the shoreline, sandy beaches, and scenic boardwalk, and only minutes from the West Kelowna Yacht Club, award-winning wineries, boutique shops, and restaurants. The thoughtfully designed layout includes an open-concept main floor featuring a bright kitchen with maple cabinetry, a welcoming living room with a cozy fireplace, and a wraparound covered deck that invites you to soak in the panoramic lake views. A versatile main-floor bedroom (currently used as an office). Upstairs, the spacious primary suite enjoys stunning lake vistas, a spa-inspired 5-piece ensuite, and a generous bonus room alongside an additional bedroom( possibility for another bedroom). The fully finished walkout basement offers a fourth bedroom, a large recreation room, full bathroom, and expansive laundry area—ideal for hosting guests or relaxing in your own private retreat. Additional highlights include a triple-car garage with direct deck access and a meticulously maintained exterior that reflects pride of ownership throughout. (id:60626)
RE/MAX Penticton Realty
17 Front Street E
Trent Hills, Ontario
Purchase price is inclusive of both properties. 143533201007600 MLS#X9344708 This Commercial zoned property includes living quarters, 3 bedrooms, 2 baths on the 2nd floor. Main floor retail space is currently used as storage. Consider the potential for any business to compliment Home Hardware (eg: furniture/decor) or something completely different! Please note: The building is attached by firewall to the bowling alley but it is not part of this property. There are private parking spaces in addition to plenty of street parking **EXTRAS** List of permitted uses and survey in documents (id:60626)
The Wooden Duck Real Estate Brokerage Inc.
Lot 12 Marine Dr
Ucluelet, British Columbia
This incredibly unique 1.27-acre oceanfront lot is truly one of a kind. It is in a neighborhood which is home to some fabulously built luxury Westcoast homes. All services are underground to the lot line. The lots waterfront is suitable to launch your kayak or canoe. It is on the more protected side of the Pacific Ocean. The neighbours say it is “the best backyard on the planet!”. This treed property faces South and has its own private black sandy beach. You can build a staircase down to the beach or potentially carve out a pathway; this is a rare find along this coastline. The views are awesome, ocean, mountain, rock, wildlife, and some spectacular storms. Vacation rental permitted with full-time residential use. And our highway system has just completed a $60 million update!! Call for further information (id:60626)
RE/MAX Mid-Island Realty (Uclet)
131 Garden St
Ucluelet, British Columbia
A rare chance to own a waterfront home in the heart of Ucluelet, complete with two cozy rental cottages and a suite attached to the main house. Zoned GH-Guest House and fronting Ucluelet Inlet, the property may accommodate a personal dock with special permission. The main home has an open-concept living space with vaulted ceilings and big windows to take in the view—and maybe spot a few eagles. The primary bedroom with ensuite is on the lower level, while upstairs offers two large bedrooms and a full bath. The two rental cottages are stylish and comfortable, each with a private outdoor tub for guests to enjoy. A truly special spot with income potential and west coast charm. (id:60626)
RE/MAX Mid-Island Realty (Uclet)
13 Front Street E
Trent Hills, Ontario
Opportunity knocks! Hastings Home Hardware is a turn key operation including 2 commercial buildings/properties 13 Front Street 143533201007600 & 17 Front Street 143533201007500) over 5400 Sq Ft plus separate commercial building with living quarters on the 2nd floor, 3bdrm, 2 bath, see MLS# X9344717 Significant inventory included. Hastings is a beautiful, growing waterfront community "The Hub of the Trent" with numerous developments currently under way, there is a lot of potential. Currently operating as Home Hardware should you wish to continue as such, you will be required to obtain Home Hardware approval. If not you are free to operate the Business under the name you desire. Ample street parking. 12' ROW from Bridge Street to Loading door. The C1 zoning has many permitted uses. **EXTRAS** List of permitted uses and surveys in documents (id:60626)
The Wooden Duck Real Estate Brokerage Inc.
14750 62a Avenue
Surrey, British Columbia
SULLIVAN STATION BRAND NEW HOUSE Features 7 BEDROOMS & 8 WASHROOMS! You are welcomed into this custom built beauty with beautiful finishings. Bright and spacious living and dining rooms. Custom built kitchen along with a spice kitchen! Huge family room with big windows to soak in that natural light. There is also a den/bedroom on the main with a FULL washroom. Glass railings throughout. Modern design and finishings. Upstairs there are 4 bedrooms, 3 with their private ensuites and good size closets! Also a large patio! In the basement there is a media room perfect for entertaining with a 2 piece washroom. There are also 2 MORTGAGE HELPERS! Fully finished 1+1 suites with their own separate entrances. This home truly has it ALL! Perfect for the growing family. (id:60626)
Century 21 Coastal Realty Ltd.
178 Northwood Drive
Toronto, Ontario
***Attention Builders & Investors!***Exceptional opportunity in the high-demand Yonge & Finch corridor! This rare 50 x 219 ft pool-sized lot is located in the prestigious Newtonbrook East neighbourhood, surrounded by custom-built, multi-million dollar homes.Endless potentialbuild your dream home of 5,000+ sq ft, hold as an investment, or rent out immediately. The existing home features 3 + 2 bedrooms, 2 kitchens, 2 washrooms, side entrance, and a single-car garage. Easily rentable as two separate units with income potential of approx. $5,000/month.Just steps to Yonge St., Finch subway, TTC, and top-rated schools including Lillian PS and Cummer Valley MS.Don't miss this rare chance to secure a premium lot in a rapidly developing area!Great Area! (id:60626)
RE/MAX Gordon Group Realty
374 Balfour Drive
Coquitlam, British Columbia
Located in sought-after neighborhood directly across from RC MacDonald Elementary & Hickey Park, this classic Tudor-style home offers ideal layout for growing families with stunning views of the park on one side & Fraser River on the other. Main floor features beautiful oak flooring; stylish kitchen with solid oak cabinets; bright, oversized living & dining area; and a cozy family room that opens to a beautifully landscaped, leveled & sunny backyard. Upstairs, the large primary suite offers 2 walk-in closets and luxurious ensuite with Jacuzzi tub & separate shower; along with 3 additional bedrooms and a massive rec room that could serve as fifth bedroom. Basement has a separate entrance, providing great potential for a suite or additional living space. Open House SAT, Jul 26 at 1-3pm. (id:60626)
Team 3000 Realty Ltd.
516 - 480 Front Street W
Toronto, Ontario
Step into luxury with this brand-new, never-lived-in two-storey suite at Tridels iconic The Well Classic Series II. Spanning 1,394 square feet, this thoughtfully designed residence features two spacious bedrooms, each with its own upscale ensuite bathroom. The expansive primary suite runs the full width of the unit and includes a generous closet, a walk-in closet, and a spa-inspired ensuite with a double vanity, a glass-enclosed shower, and sleek porcelain tile flooring.The kitchen is a true showpiece, designed for the modern chef and outfitted with premium Miele appliances, engineered quartz countertops, and rich dark wood composite cabinetry. The open-concept living and dining areas strike a perfect balance between elegance and functionality, ideal for entertaining or unwinding in style.Step outside to a private 240 square foot terrace complete with a BBQ gas hookup, water connection, and professionally landscaped garden. The outdoor space is fully maintained by the buildings dedicated service team and enhanced with an automated irrigation system, ensuring a hassle-free lifestyle.This residence isnt just a place to liveits a refined statement of design, comfort, and sophistication. (Recent upgrades, including custom roller blinds and built-in closet organizersadding both style and functionality) (id:60626)
RE/MAX Hallmark Realty Ltd.
13850 Ravine Dr Nw
Edmonton, Alberta
Experience this custom built bungalow in Capital Hill/Glenora amidst the tranquil beauty of a ravine setting. This home offers the convenience of geothermal heating and cooling, guaranteeing year-round comfort without the worry of soaring natural gas bills. With five spacious bedrooms, two of which feature ensuites, there's plenty of room for unwinding and revitalizing. Take in the sweeping vistas of the ravine from various vantage points throughout the property.Additional features include a huge chef's kitchen equipped with top-of-the-line appliances, perfect for culinary enthusiasts, and a walk-in pantry for ample storage. Indulge in the pleasures of a large family room complete with custom built-ins and a wet bar, perfect for entertaining guests. Stay active and fit with your own private gym space. Additional amenities include a triple heated garage for added convenience and a rejuvenating hot tub for ultimate relaxation. (id:60626)
Maxwell Challenge Realty

