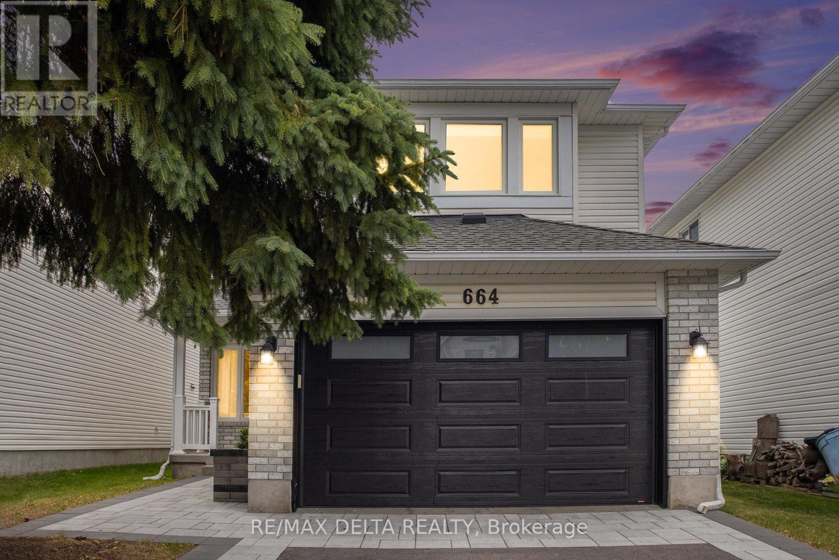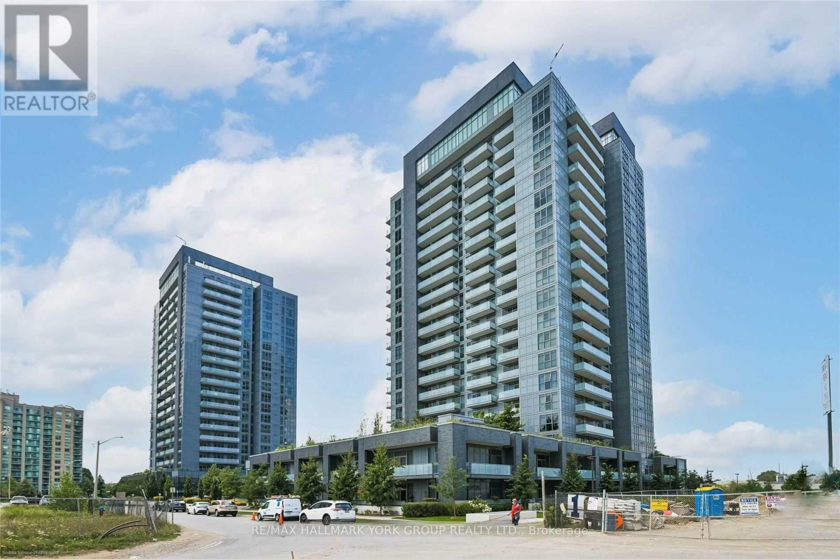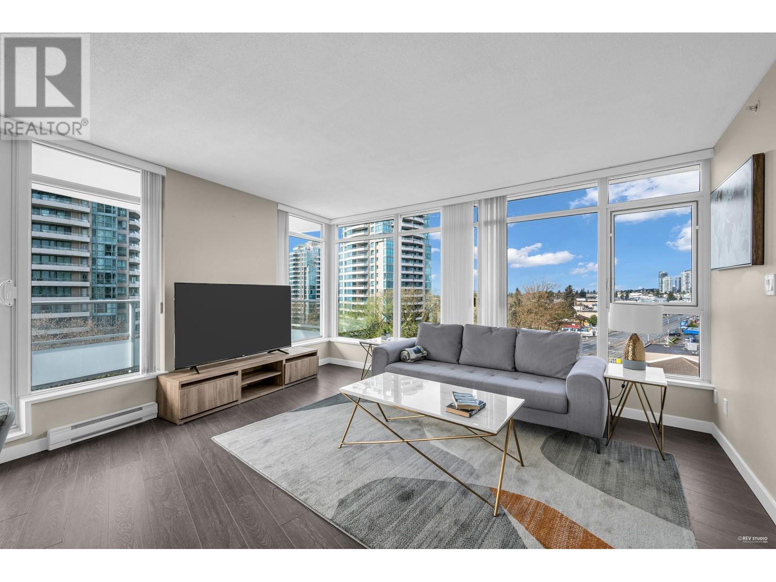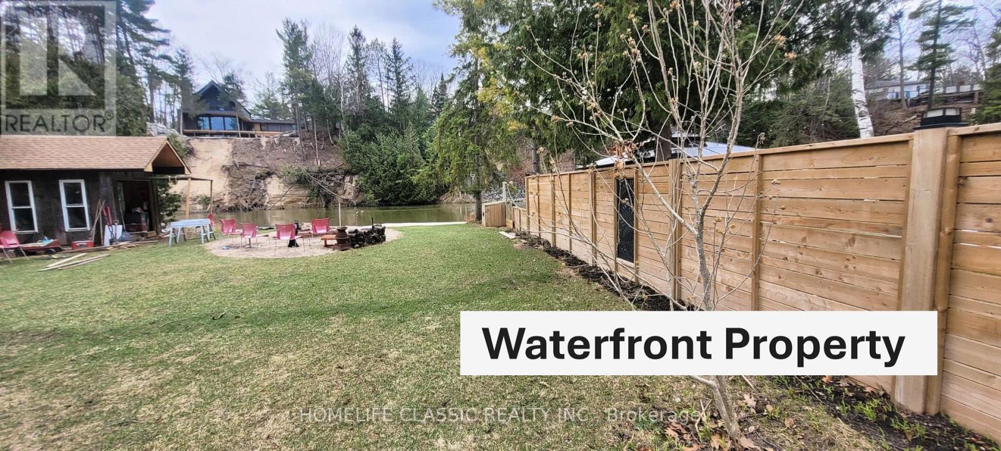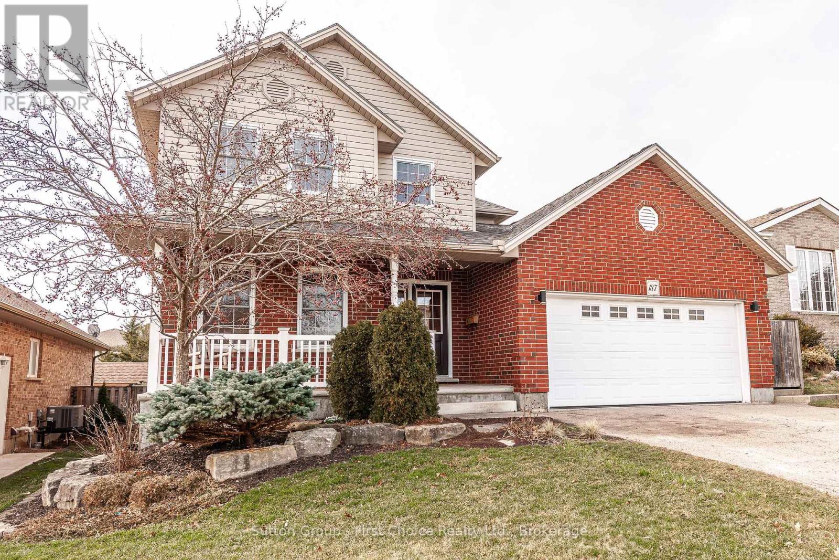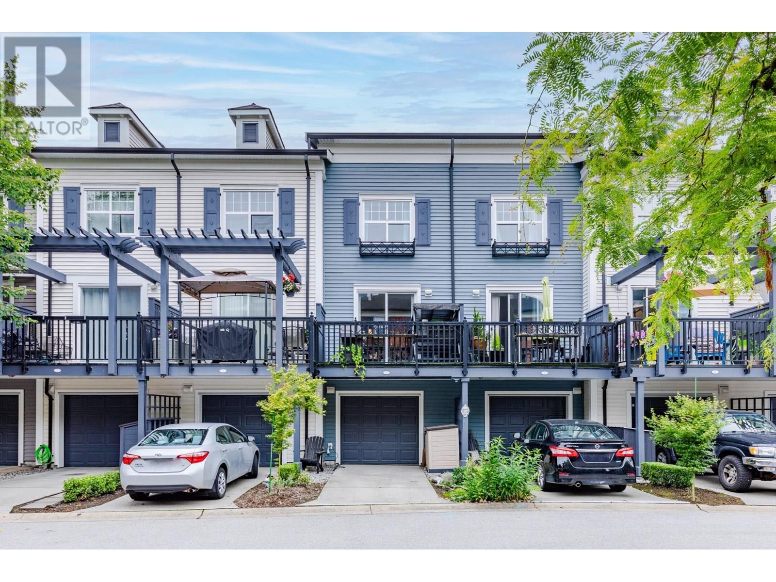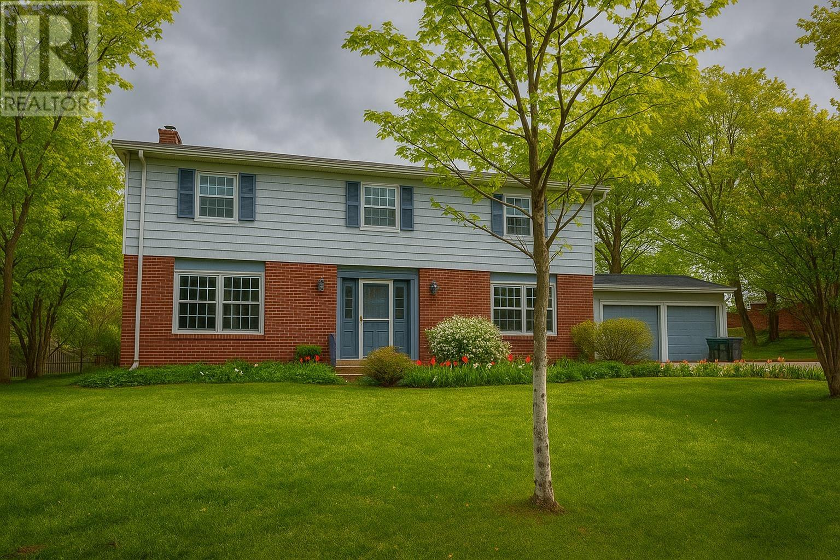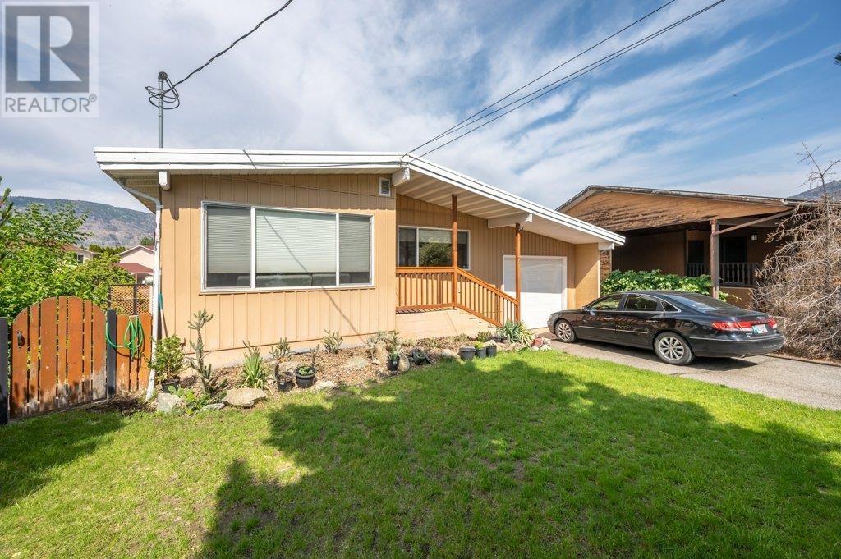35 Keene Drive
Otonabee-South Monaghan, Ontario
Looking for more room to grow and a quieter pace of life? This beautifully maintained home is move-in ready and waiting for your family! Tucked just outside of Keene, it offers the perfect blend of peaceful country living with modern comforts. Step inside to find a spacious and thoughtfully updated interior. The heart of the home is the recently renovated eat-in kitchen (2024/2025), fully updated and ready for weeknight dinners, pancake Sundays, and everything in between. It overlooks a cozy main-floor family room complete with a gas woodstove that makes it feel like home the moment you walk in.The updated bathroom and private 2-piece ensuite off the primary bedroom mean mornings run a whole lot smoother, especially when everyone's rushing out the door. And with three bedrooms, there's space for the kids, a home office, or even a playroom. Lets talk about peace of mind: a steel roof, concrete walkways, and a whole-house generator mean you're covered, rain or shine. Outside, the hedged backyard offers privacy for the kids to play or to kick back on the concrete rear deck while the burgers sizzle. This one checks all the boxes space, style, updates, and that family-friendly feel youve been searching for. (id:60626)
Exit Realty Liftlock
664 Arc-En-Ciel Street
Ottawa, Ontario
Welcome to Your Dream Home in Orléans! This stunning 3-bedroom, 3.5-bathroom gem is nestled in one of Orléans most sought-after, family-friendly neighborhoods. Lovingly maintained by the original owners, this home radiates pride of ownership with thoughtful upgrades throughout. Enjoy stylish curb appeal with a professionally landscaped front yard and driveway. Inside, you'll find a freshly painted interior, updated kitchen appliances, convenient main floor laundry, and a beautifully renovated primary ensuite. The composite backyard deck is perfect for summer BBQs and relaxing evenings outdoors. The versatile finished basement offers a spacious rec room, ideal for a home gym, movie nights, or a playroom, along with an updated bathroom for added convenience. With generously sized bedrooms, modern bathrooms, and a functional layout designed for everyday living, this home blends style, comfort, and incredible value. Located just steps from schools, parks, bus stops, and shopping this is the perfect place to plant roots and grow. Don't miss your chance to call this beautiful home yours! (id:60626)
RE/MAX Delta Realty
3933 62 Street Nw
Calgary, Alberta
Stunning New Construction End-Unit Townhome with LEGAL 2-Bedroom Suite! Welcome to this beautifully designed end-unit 5-bedroom, 3.5 bathroom townhome, thoughtfully built by Elite Venture Homes. Offering a rare opportunity to own a 2-bedroom legal basement suite with a separate entrance—perfect for extended family or rental income. Step inside and experience modern elegance with 9’ ceilings on both the main level and basement, creating a spacious, airy feel throughout. The garage comes fully insulated and drywalled, adding year-round comfort and functionality. The upper level contains 3 bedrooms, 2.5 bathrooms, Dedicated laundry room, Quartz countertops, Designer 30” textured flat panel kitchen cabinets, Full-height tile backsplash, Double bowl stainless steel undermount sink, Premium 4-piece Frigidaire stainless steel appliance package, including electric range, fridge, dishwasher, and OTR microwave. Quality finishes including LVP, tile, and carpet flooring. 9-foot ceiling on main floor and 9-foot basement ceiling height. Wire storage organizers in laundry, pantry, and all closets. Garage is insulated and drywalled (Mud and tape) with a ½ HP garage door-opener with two remotes. The lower-level legal basement suite contains 2 bedrooms and 1 full bathroom. Full kitchen with matching finishes and appliances, Separate laundry area and a PRIVATE entrance for added convenience and privacy. Peace of mind comes standard with a New Home Warranty, ensuring quality and protection for years to come. Situated in Calgary’s most sought-after community, you’re just steps away from: Scenic Bow River walking and biking paths, Beautiful parks, playgrounds, and top-rated schools. With easy access to Market Mall, Winsport, restaurants, Highway 1, and local shops. Neighbouring unit 1635 (A/B) are also available—don’t miss your chance to invest in modern, income-generating living with unmatched style and comfort. Welcome home to a lifestyle of convenience, comfort and a sound investm ent. (id:60626)
Real Broker
503 - 55 Oneida Crescent
Richmond Hill, Ontario
Stunning fully renovated 2023 SkyCity condo by Pemberton in the heart of Richmond Hill. This bright and spacious unit offers a seamless blend of style, comfort, and convenience. With 895sq ft of interior space plus a 192 sq ft balcony, it provides unobstructed southern views, flooding the home with natural light. The open-concept layout features 9-foot ceilings and rich hardwood floors throughout, enhancing the sense of space and sophistication. Two entries lead to the large balcony, perfect for enjoying outdoor moments. The thoughtfully designed kitchen comes with custom cabinetry and high-end, built-in appliances. The primary bedroom includes a 4-piece ensuite and a spacious walk-in closet for ample storage. The building offers a full suite of amenities, including an indoor pool, gym, party room, and a garden patio with BBQs. Located within walking distance to Richmond Hill City Centre, Red Maple Public School, Community Centre, transit options (Viva, YRT, Go Station), and close to popular dining and shopping spots, including Hillcrest Mall. Quick access to Hwy 7, 407, and404 makes commuting easy. This property delivers a luxurious lifestyle in an unbeatable location. **EXTRAS** All Existing S/S Appliances: Fridge, Stove, Range Hood/Microwave; B/I Dishwasher, Clothes Washer & Dryer, All Existing Elf's, Existing Window Blinds. 1 Parking & 1 Locker Included. (id:60626)
RE/MAX Hallmark York Group Realty Ltd.
807 6688 Arcola Street
Burnaby, British Columbia
"Luma"-Quality concrete high rise built by Polygon in the Highgate neighborhood. This bright corner unit with amazing 180 degree south& west to South & East city and mountain view. This spacious has 2 bedrooms & 2 full baths with a deluxe kitchen and very large 260sqft balcony. One parking. Fitness centre, lounge, meeting room, garden. Convenient location. Minutes drive to Metrotown, shops, restaurants and Crystal Mall. Don't miss it. Open House: Jun 21(Sat) 2-4 PM (id:60626)
Sutton Group-West Coast Realty
RE/MAX Crest Realty
309 843 22nd Street
West Vancouver, British Columbia
Prominently placed in Tudor Gardens, an exclusive 55+ community, this sophisticated 2-bedroom penthouse offers airy vaulted ceilings, opening skylights, and a private balcony to enjoy ocean-kissed breezes. Bathed in natural light, it also features a cozy gas fireplace that creates a warm, inviting ambiance. Renovated kitchen and house sized living space is designed for comfort and quiet luxury. Located just 1.5 blocks from the iconic West Vancouver Seawall, 4 blocks to the charming shops and cafés of Dundarave Village, and directly across from the West Van Rec Centre-this is a rare opportunity to enjoy refined coastal living in WV's most walkable enclaves. Bonus features include a massive, secure private storage room and easy access parking. Stunning common areas and courtyards! (id:60626)
RE/MAX Masters Realty
800 Oxbow Park Drive
Wasaga Beach, Ontario
TOTALLY RENOVATED WATERFRONT PROPERTY! Here's your chance to own a totally renovated 3 bedroom year round home located on the Nottawasaga river with a huge playground sized backyard, that slopes gently to the river. Finding a waterfront property in Wasaga Beach for under a million dollars, that doesn't require you to walk down a cliff, or which isn't a tear-down has always been an impossible task until now. This home is absolutely turn-key with it being fully renovated within the last 2 years (New kitchen, New Washroom, New Flooring, New Lighting, New Siding, New Windows, New Roof, New Decks, New Fire-pit, New Grass Throughout the Backyard, and other upgrades ) you have nothing to do here but relax. With parking for up to 8 vehicles. You can invite lots of friends and family, and with 3 bedrooms, and a tent trailer they can all stay the night (sleeps 10). If you have a boat? there is a public boat launch just 500ft away, which means you can launch your boat, and park your car on your own property, and just walk back to the boat launch, which is a HUGE advantage. You will love the look and feel of the house. It is so open feeling due to the great layout, and the huge backyard is totally incredible. New grass has been added over the last few years, and it has a beautiful fire-pit area. You also have two huge sheds where you can store all of your garden tools and water toys. WATERFRONT DESCRIPTION. There is 62.75 feet of water frontage. On the edge of the waterfront is a wooden deck/dock perfect for fishing off of. For power boaters. Enter the address in Google Maps to look at the river outline. You can boat in either direction, and you can boat right into Georgian Bay. This part of the river is also consider the "quiet" section of the river, because It's pretty rare to see any boats, so it is quiet and peaceful. Words can't fully explain how great this property is. If you are looking for waterfront property DON'T MISS SEEING THIS ONE BEFORE IT'S GONE. (id:60626)
Homelife Classic Realty Inc.
187 Southvale Road
St. Marys, Ontario
Welcome to this wonderful family home in a great neighbourhood in St Mary's. Located near multiple parks, walking trails, recreation centre, Little Falls Public school and St Mary's DCVI. The home has been updated with new luxury vinyl plank throughout the main floor, both upstairs bathrooms, the roof has brand new shingles, walls trim and doors freshly painted. Brand new light fixtures, hardware and many other cosmetic updates throughout! The home is a large 4 bedroom 3 bathroom, with a large open concept main floor kitchen, dinning, living area plus an office. The Upstairs features a large primary with ensuite and walk-in closet, two spacious bedrooms, another full bathroom and lot's of storage. The basement is partially finished and has a large laundry room. The home also boasts a spacious two car garage, large shed, lovely front porch, a back deck, patio and all on a 50x152 ft lot! The yard has plenty of mature trees and is fully fenced for your privacy. Do not miss your chance to become the proud owner of this lovely home and contact your REALTOR today! (id:60626)
Sutton Group - First Choice Realty Ltd.
4 19538 Bishops Reach
Pitt Meadows, British Columbia
Welcome to this beautifully renovated home in one of Pitt Meadows' most desirable Complexes! Fully updated in 2020, this charming unit offers modern comfort with exceptional surroundings. Step out onto your spacious balcony to soak in the warm southern sunlight while enjoying the serene park and river views. Situated just steps from the Fraser River waterfront, you can enjoy peaceful strolls or bike rides along picturesque walking trails. This dog-friendly neighborhood offers ample green spaces, perfect for both relaxation and outdoor adventures. With its prime location, thoughtfully upgraded interiors, and tranquil natural surroundings, this property is a true gem. Don't miss out on the opportunity to make this exceptional home yours! Open house:Sat July 12, 2025 between 2:30-4:30pm (id:60626)
Magsen Realty Inc.
109 Mcdougall Place Nw
Langdon, Alberta
Pride of ownership is evident from the moment you pull up to the front of the property, located in a quiet, family friendly cul-de-sac! The beautifully landscaped front yard leads you through to the front walkway up to the covered front porch, the perfect place to relax having a morning coffee or an evening glass of wine. Open the front door to vaulted ceilings and updated laminate flooring throughout the main level. Large, sun-soaked South facing windows fill the main level with natural light! Large living room with a gorgeous floor to ceiling rock fireplace feature and mantle. Nicely updated kitchen with new quartz counter-tops and stainless steel appliances. Functional kitchen with center island, computer desk area and a large walk-in pantry. Completing the main level you will find a large Primary Bedroom with updated 3 pc Ensuite, 2 other spacious bedrooms and the main 4 pc bath. Downstairs has a brand new concrete slab with rebar under the recently renovated basement! The lower level boasts at large flex/ gym area, large Recreation Room, the 4th and 5th Bedrooms plus the Utility Room with plenty of storage and the new(er) stackable Washer and Dryer. Front heated and insulated Double Attached Garage is ideal for those cold winter nights, the back yard Double Detached Garage is perfect has a workshop or additional storage, if you are using it to rebuild your dream project car! The back deck is all maintenance free and is large enough to gather with all your family and friends. The fully fenced backyard has what maybe the greenest grass in town, all thanks to the irrigation system. You will not want to miss this opportunity, first time ever offered for sale by the original owners. Call today and schedule your own private viewing now! (id:60626)
RE/MAX First
78 Goodwill Avenue
Charlottetown, Prince Edward Island
When Viewing This Property On Realtor.ca Please Click On The Multimedia or Virtual Tour Link For More Property Info. Located in one of Charlottetown?s most sought-after neighborhoods, this well-maintained Brighton home is perfect for family living. Within walking distance of top schools and close to shopping, dining, and Victoria Park, it offers unmatched convenience. The bright main floor features a spacious kitchen, cozy dining area, office/den, and a large living room with fireplaces. Upstairs includes three bedrooms, a main bath, and a primary suite with sitting area and ensuite. The finished basement offers a rec room, cold room, workshop, laundry, and storage. A two-car garage adds convenience. Set on a mature lot, the secluded backyard is surrounded by trees, offering privacy and space to relax. (id:60626)
Pg Direct Realty Ltd.
7 Birch Court
Osoyoos, British Columbia
Located in the ""Trees"" neighbourhood in Osoyoos, on a quiet cul-de-sac, this wonderful cozy home has had tasteful renovations done on the main floor with 2 bedrooms, 1 bath, rich hardwood floors and quality kitchen cabinetry and modern lighting. The gas fireplace makes the open concept living room, dining room and kitchen so warm and inviting. Enjoy the lakeview from the newly renovated huge covered deck with great access to your large backyard. Downstairs features two additional bedrooms, 1 bathroom and living room space, which could easily be converted to a suite. The attached garage has work shop area, plenty of space, tall ceilings for room to store all your toys. Additional outdoor parking makes this home work for any buyer. Within walking distance to Cottonwood Beach, local pub, eateries and walking paths, you have all the amenities on your doorstep. Upgrades include Newer Roof: 6years , AC 3 years, Water Softener 4 years. Tenant occupied. (id:60626)
RE/MAX Realty Solutions


