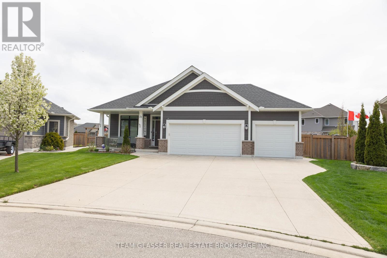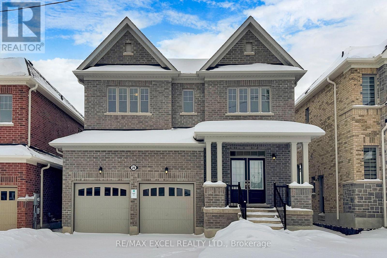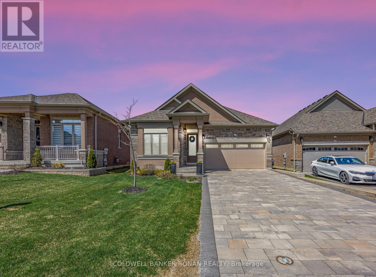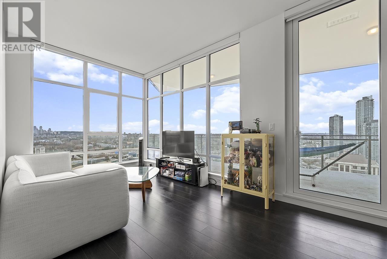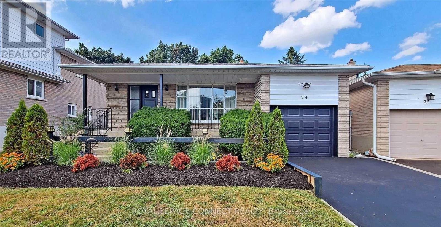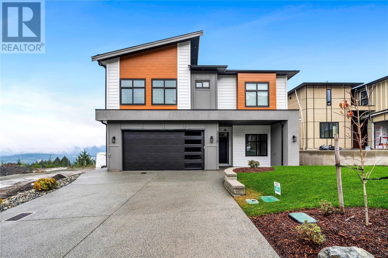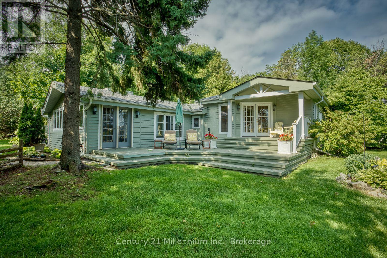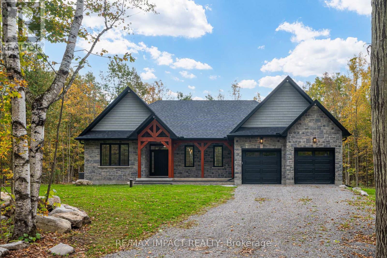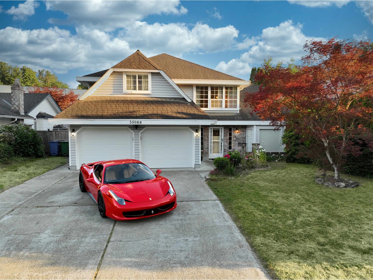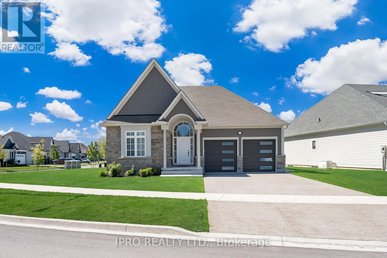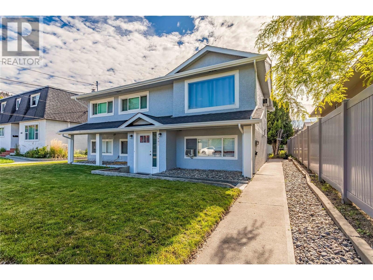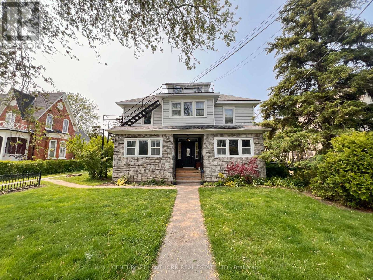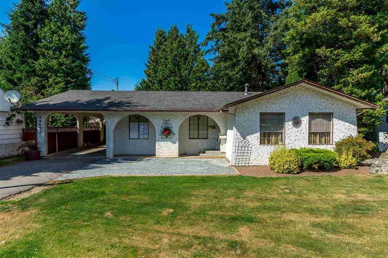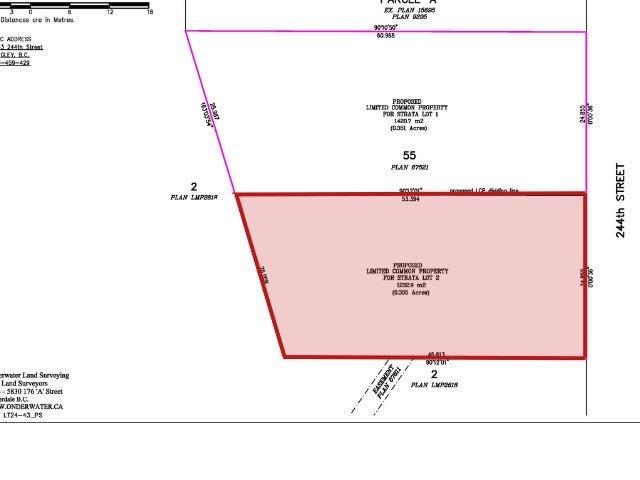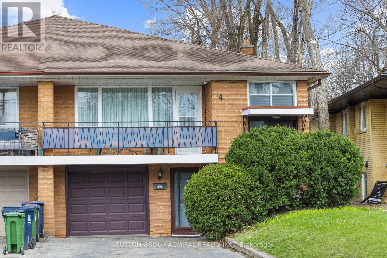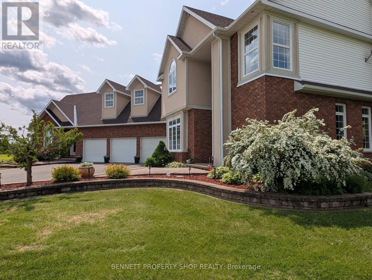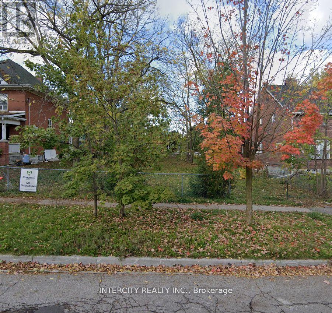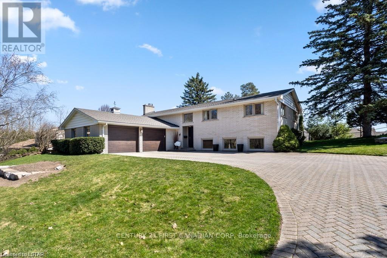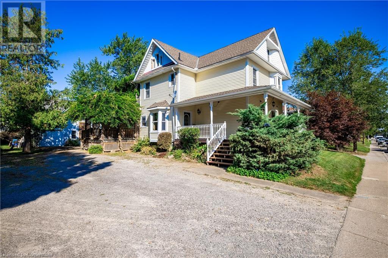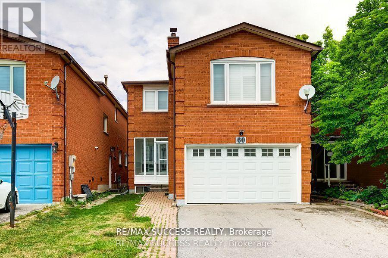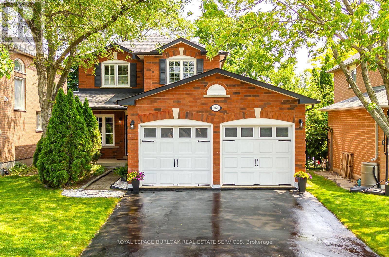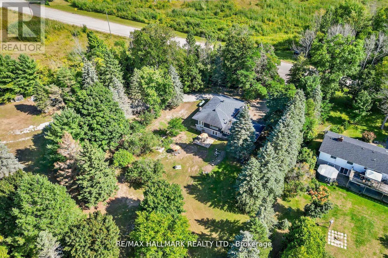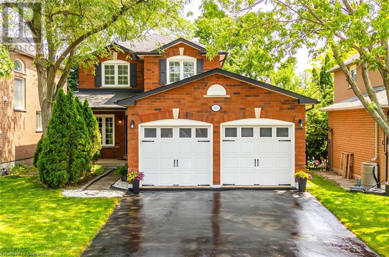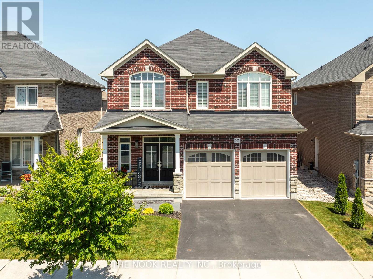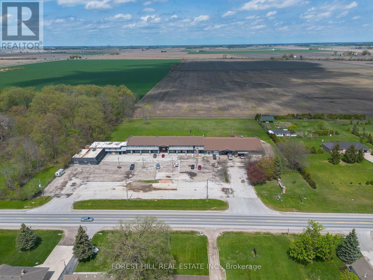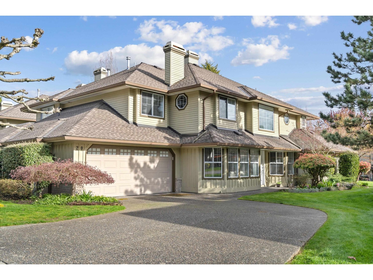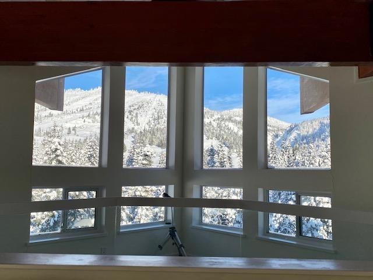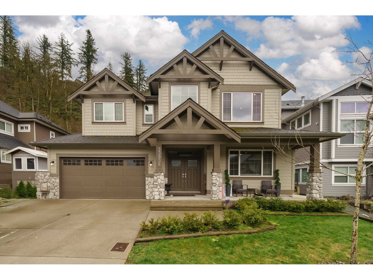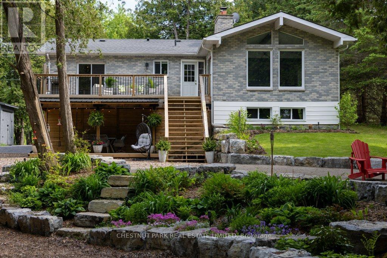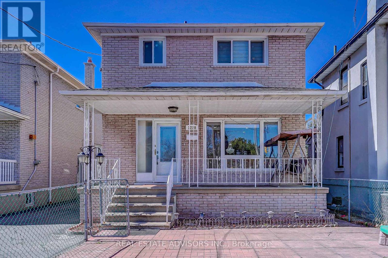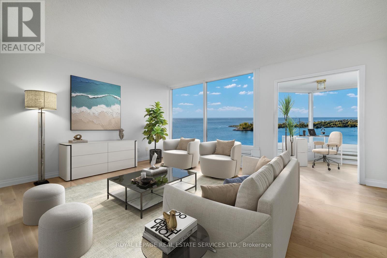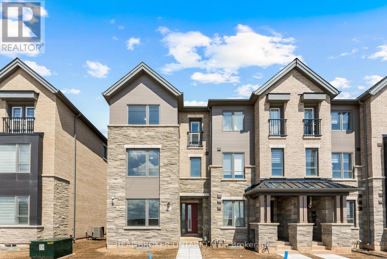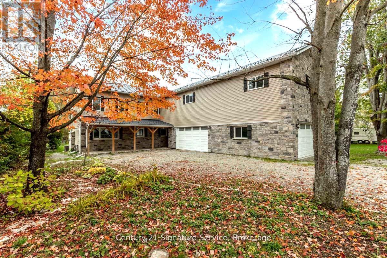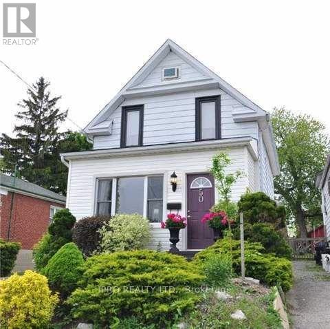25 Birchall Lane
St. Thomas, Ontario
Welcome to this thoughtfully designed 5-bedroom, 3-bathroom bungalow, perfectly suited for functional family living and effortless entertaining. Situated on a premium pie-shaped lot, this home offers a smart layout that maximizes space, flow, and convenience.The main level features a bright open-concept kitchen and living area, ideal for everyday living and gatherings. A walk-in pantry keeps everything organized, while the adjacent mud room with laundry and direct access to the 3-car garage and back yard adds practical efficiency to your daily routine.The primary suite offers a quiet retreat with a walk-in closet and private ensuite. Two more bedrooms and full bathroom complete the main floor, providing flexibility for guests, a home office, or young children.Downstairs, the fully finished basement extends your living space with two additional bedrooms, a full bathroom, and a large recreation room perfect for teens, extended family, or multi-purpose use. A spacious utility/storage room keeps mechanical systems tucked away and household essentials neatly stored.Step outside to a fully equipped backyard oasis featuring an inground pool, hot tub, pergola, picnic area, and an in-ground sprinkler system to keep your lawn lush and green. Every detail of this home is designed with comfort, functionality, and family in mind. (id:60626)
Team Glasser Real Estate Brokerage Inc.
26 Raines Road
Scugog, Ontario
Brand New Home In Port Perry. Be The First To Call This Your Home. Situated On A 40-Foot Lot, This Spacious 2,500 Sq. Ft. Home Offers A Thoughtfully Designed 4-Bedroom Layout Perfect For Families. The Bright And Open Kitchen Overlooks The Breakfast Area And Backyard, Creating A Seamless Flow For Everyday Living And Entertaining. Over $20,000 Spent On Upgrades, Which Include the Stained Oakwood Staircase And Railings. Second Floor Features A Very Spacious Primary Bedroom With A 5pc Ensuite, And A Jack & Jill As The Second & Third Bedroom. Located In A Prime Port Perry Neighborhood, You'll Enjoy Easy Access To Amenities Including Lake Ridge Health, Shops, Schools, The Beautiful Lake Scugog And More. All Just Minutes Away. Dont Miss This Incredible Opportunity. Schedule Your Viewing Today! EXTRAS: Existing: Fridge, Stove, Dishwasher, All Elf's, Furnace, CAC. (id:60626)
RE/MAX Excel Realty Ltd.
25 Government Dock Road
Kawartha Lakes, Ontario
Tucked along the rivers edge, right where the water rushes over the dam, this cottage/home captures the true essence of cottage country living. The steady roar of the falls becomes the soundtrack to your days, creating a peaceful rhythm that blends perfectly with the natural surroundings. This property boasts large living space to accomodate the whole family and all your friends, with a main level boasting 3 bedrooms, full bath and an open concept great room dining room and kitchen. A welcoming lower level, perfect for visiting family, overnight guests, or even a cozy in-law suite. The generous, flat lawn is perfect for horseshoes, family barbecues, and various activities. The courtyard offers a serene escape from the water, making it an excellent spot to enjoy a good book or gather around the chiminea during the cool autumn evenings. Best of all, there is160 feet of private waterfront on the Gull River, flanked by granite bottom and deep waters. Swim across the river to the natural sandbar for sunny afternoons of family fun and laughter.With direct boat access to Shadow Lake, your summer adventures are limitless,waterskiing, tubing, or a quiet paddle at sunset.It's like having your very own lazy river right at the dockgrab a floaty, kick back, and drift downstream without a care in the world. Some additional key features include Large lower level family room and dining / games room space, Wood burning fireplace on both levels, a spacious cold cellar, a storage room, a versatile laundry room with space to add a kitchen and more! Ask for the link to the Storybook for more! (id:60626)
Kawartha Waterfront Realty Inc.
133 Long Street
Bradford West Gwillimbury, Ontario
Welcome to this beautiful large family home with a massive 2,536 sq. ft. of beautifully designed living space on a huge 48.69 x 111.67 ft lot, this 4-bedroom, 3-bathroom gem home is set in the heart of Bradford. With a classic stone-front exterior and newer garage doors, it has curb appeal in spades and room to live large. Enter an open concept floor plan with 9-foot ceilings and gleaming hardwood floors and expansive windows with a cozy family room warmed by a gas fireplace. When the time comes to get ready for your family meals and share family dinners, the kitchen is ready to perform with stainless steel appliances, granite countertops and ample cabinetry with a view of the breakfast area and backyard, its ideal for morning muffins and midnight snacks. In addition to the formal dining room and main floor laundry with garage access for daily convenience. The master suite is a retreat, complete with huge walk-in closet and spa-inspired 4-piece en-suite. Three more oversized bedrooms guarantee there's space for all, family, guests, hobbies, and then some! Location is everything to families like yours! This gem is located in a friendly neighborhood near trails, parks, schools, shops, highways, and the GO train offering the perfect combination of comfort, convenience, and opportunity. (id:60626)
RE/MAX Hallmark York Group Realty Ltd.
114 Summerhill Drive
New Tecumseth, Ontario
Experience unparalleled luxury in Briar Hill. This exceptional bungalow, situated on a hilltop at the edge of Briar Hill, offers over $200,000+/- in upgrades, making it truly unique. Move-in ready and boasting sunset views from its private yard, this home has been meticulously built and completed from top to bottom. Main floor feature: stunning flooring throughout, Chef's kitchen with stone counters and custom-built-ins, convenient coffee bar, and main floor sub-zero wine fridge. Luxurious and accessible single-level living; primary suite with molding ceiling, customized walk-in closet, and an ensuite bathroom featuring built-in cabinetry, heated floors, a glass shower, and a custom vanity with double sinks. Main floor laundry room with custom cabinetry and garage access The walkout basement highlights finished basement ideal for relaxation and entertaining, recreation room with a gas fireplace and oversized wet bar with ample counter and cupboard space, four-piece bathroom with a steam shower, versatile additional spaces suitable for a gym, media room, office, or extra bedrooms. Additional hobby/storage room. This newer home showcases complete attention to detail with numerous upgrades, including: modern lighting fixtures, flooring and counters, laundry room, custom-built-in cabinetry throughout, added storage solutions, Hunter Douglas automatic blinds in the primary suite, extra deep interlock double wide driveway, interlock walkway, and more. Don't miss the opportunity to own this one-of-a-kind home in Briar Hill! (id:60626)
Coldwell Banker Ronan Realty
3408 2085 Skyline Court
Burnaby, British Columbia
SOLO DISTRICT TOWER 3 built by Appia Development. Concrete highrise, corner unit facing south and west. 2 bedrooms, 963sf, 2 bathrooms, hugh balcony approx 260sf with city and Mountain view, functional layout, high ceiling throughout. Includes 1 parking, and 1 storage locker. Spacious gourmet kitchen with highend appliances, wood flooring throughout. Great facilities and concierge service. Walking distance to Brentwood mall, skytrain station, bus loop, cinema, supermarket, restaurants, bank, and park. (id:60626)
RE/MAX Crest Realty
24 Lalton Place
Toronto, Ontario
Welcome to 24 Lalton Place, a stunning 4+l bedroom home situated in the sought-after Guildwood community. This home presents a unique opportunity to indulge in a sophisticated lifestyle, featuring a carefully curated design. The main floor offers a bright and inviting dining and living area, enhanced by large windows that frame the picturesque landscaped gardens. The upper level is home to four generously sized bedrooms, each boasting elegant laminate flooring. With two separate entrances to both the backyard and side yard, you'll have seamless access to the outdoor space, perfect for enjoying the private interlocked patio. Recent improvements include a roof that's just 4 years old, accompanied by a furnace and AC system that are only 1 year old. The basement is a standout feature, complete with a spacious sitting room, an additional bedroom, and a kitchen-ideal for generating rental income to help pay your mortgage faster. This prime location is just a stone's throw from beautiful parks and scenic trails, including Guild Park & Gardens and lakeside paths. You'll also find top-rated schools, convenient shopping along Kingston Rd, and the Guildwood GO train station nearby, ensuring a quick commute to downtown. With easy access to Highway 401 just minutes away, travel is a breeze. Don't let this chance slip away-schedule your showing today and step into your dream home! (id:60626)
Royal LePage Connect Realty
3318 Woodrush Dr
Duncan, British Columbia
Custom Built Home in a newly developed neighbourhood! This gorgeous 5 bed/4 bath brand new home sits on a generous lot overlooking Quamichan Lake w/ picturesque mountain views. This is perfect for families, first-time home buyers & those looking for a home with the utmost attention to detail. Close to Maple Bay Elementary, Mt. Tzouhalem, Maple Bay Beachfront, Trails & only a short drive to Downtown Duncan. Beautiful open-concept living space opens on to an expansive walk out patio overlooking stunning views. Extra amenities such as an office/4th bed included PLUS a 1 bedroom in-law suite with separate entrance with the option to convert to a legal suite and assist as a mtg helper! Notable features include: custom mill work, quartz countertops & high end stainless steel appliances. More to love w/ a double car garage, large windows & a generous primary bdrm with 5 piece ensuite w/ walk-in closet.. Don’t miss out on the chance to call this lovely custom home yours. Must see in person! (id:60626)
Exp Realty
150 St Moritz Crescent
Blue Mountains, Ontario
WALK TO NORTHWINDS BEACH. Discover this charming and cozy retreat nestled in the heart of the Craigleith/Alpine pocket, perfectly situated for both winter and summer enjoyment. This 2,408 sq ft 4-bedroom, 3-bathroom bungalow, loved by one owner for over 50 years, sits on a serene, oversized 98 ft x 164 ft, flat and manicured lot, surrounded by lush trees, offering both privacy and natural beauty. The lot is large enough to accommodate a pool. Imagine being minutes from Craigleith, Alpine or Blue Mountains Ski Clubs, and the vibrant village life filled with restaurants, bars and entertainment. This haven is ideal for family gatherings or peaceful getaways, featuring a spacious dining room that can accommodate a big group, perfect for festive dinners or intimate meals. Two gas fireplaces offer warmth in separate living areas for a kids area and parents area, ensuring everyone has a cozy space to relax. The private primary bedroom opens to a sun room, providing a personal sanctuary flooded with natural light. With a Four Seasons Lifestyle relish in the convenience of walking to North winds Beach for a quick paddle board or strolling to community hiking trails for outdoor adventures. For last-minute essentials, such as a bottle of wine, Circle K is just a short walk away. This property offers a unique blend of tranquillity and accessibility, providing numerous cozy spaces for family to gather or find moments of solitude, all within reach of the best of the Craigleith lifestyle. (id:60626)
Century 21 Millennium Inc.
96 William Fair Drive
Clarington, Ontario
Spacious & Stunning 6+ Yr New, 4 Bed, 4 Bath, Approx 2650 Sq Home In A Family Friendly Neighborhood. Features Incl: Covered Porch, Double Door Entry, 9Ft Ceiling, Large Master Br With 5Pc En-Suite, Spacious Walk-In Closet, 2nd Master With 4 Pc Ensuite And Walk In Closet. All Bedrooms Have Access To A Full Washroom. Hardwood Floor Through Out, Upgraded Light Fixtures, Separate Mudroom & Laundry With Double Closets. Close To All Amenities, Public And Catholic Schools, Shopping Centres. 7 Mins To Hwy 401, & 5 Mins To Hwy 407. 7 Yr Tarion Warranty On Major Defects Until Dec 12, 2025 * * Photos Are Taken Before Tenant Moved In. (id:60626)
Homelife/future Realty Inc.
11 Maplewood Court
Trent Lakes, Ontario
Nestled on scenic Pigeon Lake with deeded lake access in the desirable Trent Lakes (Buckhorn/Lakehurst area), this exceptional 2,036 sq. ft. custom-built home offers 3 spacious bedrooms, 2 modern bathrooms, and a full unspoiled basement with large windows awaiting your personal touch. Set on a private 0.80-acre lot surrounded by mature trees, this property provides ultimate privacy and tranquility. With lake access right from your backyard, you can walk to the water, soak in the waterfront lifestyle, and even install your own dock for endless enjoyment. The homes exterior showcases a striking combination of brick and stone, complemented by black trim accents, and is framed by the natural beauty of the surrounding trees. A charming 22' covered front porch with timber-frame construction and a beautifully crafted stone walkway invites you inside. At the back, a covered deck off the dining area offers a perfect spot for outdoor entertaining. Step inside to an open-concept layout filled with natural light. High ceilings, pot lights, engineered hardwood flooring, and elegant porcelain tile set the tone throughout. The heart of the home is the stunning white kitchen, featuring black hardware, stainless steel appliances, quartz countertops, and a stylish matching backsplash, all anchored by a large island with breakfast bar. The adjoining dining area and great room flow seamlessly, creating the ideal space for family gatherings. The thoughtfully designed layout places two secondary bedrooms and a main bath on one side of the home, while the luxurious primary suite, complete with a 5-piece ensuite and walk-in closet, enjoys privacy on the opposite side. Additional conveniences include main floor laundry with direct access to the attached double garage, which is fully drywalled and painted. Located in the highly sought-after Sugarbush community, this home offers the perfect balance of modern living and nature's beauty, with lake access and all the comforts you could desire. (id:60626)
RE/MAX Impact Realty
35088 Mt Blanchard Drive
Abbotsford, British Columbia
Pride of ownership. Excellent 5 bedroom & 3 bathrooms basement entry home in most demanding area in Abbotsford East .Very close to Abbotsford Christian Secondary , it features a one bedroom basement suite for mortgage help, a spacious driveway, and a delightful backyard for summer evenings. Property contains accommodation which is not authorized. House has flat 6000sf rectangular lot. Frontage 60'.Don't miss out on this wonderful opportunity. A must see. Call now for your private viewing. (id:60626)
Sutton Group-West Coast Realty (Surrey/120)
Sutton Group-West Coast Realty (Abbotsford)
3571 Whispering Woods Trail
Fort Erie, Ontario
Introducing this stunning bungalow situated in the desirable Ridgeway-by-the-Lake community, built by Niagara's acclaimed Blythwood Homes. This property is ideally located between the tranquil shores of Lake Erie and the charming downtown of Ridgeway. Spanning over 3300 sq feet of thoughtfully designed living space, makes it perfect for multi-generational families or as a profitable investment for short-term rentals, particularly for those visiting the nearby Crystal Beach. The open-concept main floor includes 2 bedrooms and 2 elegantly designed bathrooms, ensuring convenience for both family & guests. The chef's kitchen is equipped with high-end built in appliances, upgraded light fixtures, and a spacious four-seat breakfast bar. Overlooking the great room, which boasts 11ft vaulted ceiling and a cozy gas fireplace. A unique aspect of this property is the separate entrance that leads to the laundry room, and walk-in pantry. The lower level that is full height includes two bedrooms with extra large windows, and a full bathroom, making it perfect for an in-law suite or extra living space. Additionally, this home is equipped with 200 amp service, ERV, owned tankless hot water, and tarion warranty. Set on a large corner lot, this home provides ample outdoor space with a beautiful covered porch for relaxation and recreation. For outdoor lovers, this property boasts an ideal location to Lake Erie and 26 km Friendship Trail, perfect for walking, running and cycling. For those looking to venture further, the QEW providing access to Toronto, Niagara Falls, and the Peace Bridge to the USA is just a convenient 15 min drive away. With its exceptional combination of comfort, luxury, and accessibility, this bungalow is a standout in the Ridgeway community. **EXTRAS** B/I Double Oven, B/I Cooktop, S/S Fridge, Dishwasher, Clothes Washer & Dryer, All electric light fixtures, all window coverings, Lower Level - B/I Oven, Stove Top, Fridge, Dishwasher, Two (2) GDO with remote(s) (id:60626)
Ipro Realty Ltd.
885 Walrod Street
Kelowna, British Columbia
5 bed home PLUS 2 bed LEGAL SUITE! Incredible value & holding potential. Legal suite was added on to the rear of the home (laneway access) allowing it to be offset from the main part of the house. This makes it so you don't get any of the typical up/down noise transfer between tenants. Main house upper level has 3 beds, 1 bath, well maintained with bright kitchen/living area. Fantastic layout & new deck off the kitchen. LEGAL SUITE offers 2 beds,1 bath, fresh paint, new fridge, plenty of bright living space & its own laundry. Lower level of main home has 2 beds, 1 bath, private laundry & separate entry. Great option for a large family with in laws while still earning income from the legal suite OR buy & hold as an investment w/rental income. City has indicated alignment w/provincial short term rules which opens up this property for being an Air BNB if owner occupies a portion of the home. Plenty of parking available as well as detached shed for storage off the laneway access. Recent landscaping, gutters, exterior updates, paint & brand new roof in 2024. Turn-key opportunity for someone to step in & add to their investment portfolio, or reside as a homeowner/landlord & generate rental income from the suite. MF1 zoning. Ideal proximity to shopping, dining, breweries, transportation, Okanagan Lake, Knox Mountain, the new UBCO downtown location & so much more. As far as rentals in Kelowna go, this home shows A+ & currently generates excellent rental income. Reach out for details! (id:60626)
Century 21 Assurance Realty Ltd
47 King Street
Prince Edward County, Ontario
BEING SOLD AS A POWER OF SALE: Projected cap rate ABOVE 6%. Rare opportunity to own a tenanted, well-maintained seven-unit multiplex in Prince Edward County. Located at 47 King Street, this 5,000+ sq ft property features three 2-bedroom units and four 1-bedroom units, all with hardwood floors and updated interiors. Bonus income potential with a rentable detached garage and five surface parking spaces. The building is clean and secure, with dual front and rear access to all units. Tenants are stable and rents are at fair market rates.Set on a charming lot with mature gardens and wrought iron details, this property is just a short walk to downtown Picton's shops, restaurants, trails, and amenities.Financials available upon request. A solid addition to any investment portfolio in a fast-growing area. (id:60626)
Century 21 Lanthorn Real Estate Ltd.
33437 George Ferguson Way
Abbotsford, British Columbia
BEST LOCATION in Central Abbotsford. INVESTOR ALERT Well kept 3 bedroom rancher home on large LOT: 9170sqft. with pine kitchen. Also, raised panel knotty pine doors thru out. Laminate floors. Huge covered patio looking over private, totally fenced yard. Development potential check with city of Abbotsford. Potential for duplex and fourplex. Nice home or rental. Call today to set up your personal tour! (id:60626)
Investa Prime Realty
47 Crossbow Crescent
Toronto, Ontario
Welcome to this spacious 4-bedroom home in the highly sought-after Pleasantview neighbourhood! 4th Bedroom has a separate door and the Bathroom could be used as a Studio, and with a Basement Apartment with separate entrances, makes it possible for 3 private living spaces, situated in a prime North York, Toronto neighbourhood affectionately known as Brian Village. On a deep lot, a large backyard is perfect for family living and entertaining, BBQs and Social gatherings. The main floor of this spacious home features a large Living and Dining room with hardwood floors with sliding glass doors to the backyard. The basement provides an apartment with a separate entrance, walk-up to the backyard. Ideally located just minutes from Highways 401, 404/DVP, with easy access to TTC transit, the subway at Fairview Mall, North York General Hospital, and more. The proximity to schools, parks, and libraries. Great opportunity to live/invest in one of North York's most desirable neighbourhoods. The basement kitchen needs to have the sink back in its original place. (id:60626)
Century 21 Leading Edge Realty Inc.
214 Stevenson Crescent
Bradford West Gwillimbury, Ontario
Welcome home! This exceptional home has been meticulously taken care of and is perfect for a large or growing family that loves to entertain! The open concept kitchen is perfect to host guests and is great for a busy family that needs a clear view of all the activities on the main floor! The backyard boasts a large deck, connected to a new hot tub that is less than 1 year old and has had minimal use. The backyard also has a sandy sitting area for small gatherings around a fire. Equipped with its own irrigation system in both the back and front yard, your lawn will always look healthy and vibrant! The sand pit can be removed if needed. The finished basement is perfect for entertaining as it has a built in, hidden projector screen. Have a young children? Keep them busy with the little playhouse created under the stairs! The basement was also designed to allow you to add another bedroom. Equipped with it's own full bathroom, this is perfect for a family that has an older child who may want his/her own living space! This house is located in a quiet neighbourhood in walking distance from a high school, elementary school and all amenities! You don't want to miss out on this one! (id:60626)
Right At Home Realty
Lt.1 3743 244 Street
Langley, British Columbia
South Lot of 3743 - 244th Street with West facing 13,000 plus square foot lot. Current plans for 2,443 square foot rancher with shop. Still time to make adjustments. Strata cannot complete until homes are at lockup. (id:60626)
Royal LePage - Wolstencroft
4 Carscadden Drive
Toronto, Ontario
Attention Investors And End Users! Very Spacious And Sun-Filled Legal Duplex-Semi With W/Out Basement In Great Location! Fully Upgraded 3 Bedroom On Main Floor and 2 in a Walk Out Basement, Large Windows & Generous Sized Rooms. Upgraded Kitchen W/ Granite Countertop , Tons of Pot lights, Popcorn free Ceiling, Huge Living and Dining, Porcelain Tiles and Hardwood Thru Out , Access From 2 Bedrooms to the Deck, Lovely Backyard, Basement Suite Is Rented.5 Parking spots, Walking Distance To Passerman Community Center, Amenities, Ellerslie Park, Ttc, & School. Just Minutes To Subway And Hwy. You Wont be Disappointed! (id:60626)
Sutton Group-Admiral Realty Inc.
1 & 2 - 1230 Miriam Drive
Bracebridge, Ontario
Where Stories Begin and Memories Stay: A Family Riverfront Retreat on the Black River. This is more than a property its a place where generations connect, stories unfold, and the beauty of Muskoka surrounds you at every turn. Nestled along 405 feet of private shoreline with westerly sunsets, just outside Bracebridge, this exceptional riverfront property offers not one, but **TWO dwellings** each blending naturally into its surroundings while offering a unique retreat for every generation.The main year-round residence, built in 2005, welcomes you with a warm timber framed accents design and soaring windows that flood the space with natural light and frame the beauty of the river beyond. Its open-concept layout is both bright and inviting, with a main floor primary suite, three additional bedrooms upstairs, and two dens below. A stunning stone fireplace anchors the living space, while a Muskoka room extends your living area into the trees perfect for relaxing to the sounds of the forest or gathering for evening games and laughter. The lower level also features a large games room, a formal living room, and walkout access that keeps you effortlessly connected to the outdoors. Steps away, the 1974 log cabin stands as a testament to decades of family joy. Lovingly preserved, it offers three generous bedrooms, a 3-piece bath, its own Muskoka room, and a storybook setting right at the rivers edge. Here, children catch frogs by day and roast marshmallows by the campfire under the stars by night. The walls echo with laughter, and the beams hold generations of memories. With no other structures in sight, this is your own hidden paradise where peace, privacy, and natural beauty converge. Whether you're seeking a peaceful year-round home, a multi-generational compound, or an investment in connection and nature, this property delivers the lifestyle only Muskoka can provide. Don't miss your chance to make Muskoka HOME! (id:60626)
Chestnut Park Real Estate
122 Beacon Drive
Blue Mountains, Ontario
Welcome to 122 Beacon Drive in the Cottages of Lora Bay! Experience the pinnacle of luxury living with this brand new Aspen bungaloft model, exquisitely upgraded and set on a rare, private premium lot that not only backs onto lush, well-treed green space but also the esteemed Lora Bay golf course. This home offers a bright, open-concept layout perfect for modern living. The main level features a stunning great room with a floor-to-ceiling stone gas fireplace, creating a warm and inviting atmosphere. The primary bedroom is a sanctuary, boasting a spacious walk-in closet and an elegant ensuite. Additionally, there is a versatile office/den that can function as a fifth bedroom, a convenient powder room, and a mudroom with direct access to a large two-car garage. Ascend the beautiful oak staircase to the second-level loft, where you will find a spacious sitting area with a view to the great room below, a large bedroom, and a four-piece bathroom, providing a comfortable and private space for guests or family members. The fully finished basement expands your living space with a recreation room, games room, two additional bedrooms, a three-piece bathroom, and a laundry room, offering endless possibilities for entertainment and relaxation. Residents of Lora Bay enjoy a wealth of amenities, including an exclusive golf course, a charming restaurant, a members-only lodge, a gym, and two stunning beaches on Georgian Bay. This prime location is just minutes from Thornbury, renowned for its exceptional restaurants and shops, and offers easy access to skiing, hiking, biking, and the Georgian Trail. Taxes to be re-assessed. Some photos have been virtually staged. Discover the perfect blend of luxury and tranquility at 122 Beacon Drive in the Cottages of Lora Bay, your dream home awaits! (id:60626)
One Percent Realty Ltd.
3560/3562 Weir Road
Edwardsburgh/cardinal, Ontario
One property with 2 stunning semi-detached homes connected by the 3-bay garage. Equity building options for forward-thinking buyers: live in one house, rent the other or think multi-generational living. By combining resources, your family & your extended family can significantly reduce living expenses, which leads to greater financial stability for all. This exceptional property, spanning 1.12 acres, is located just minutes from major highways: 3 hours direct to Toronto via Hwy 401, 1 hour to Ottawa and a convenient commute to Brockville, Prescott & Kemptville. Step inside the custom-built two-story home with over 3,000 sq ft of thoughtfully crafted space. Enjoy a warm welcome in the grand foyer that leads to an inviting formal dining room and a cozy living room complete with a fireplace. The spacious kitchen & eating area boasts granite countertops & custom oak cabinetry and flows into a spacious family room. Large windows & soaring ceilings throughout the main level create a bright, airy atmosphere for the family. The second floor is a sanctuary of relaxation, housing an impressive primary suite with a walk-in closet & ensuite bathroom featuring a soaker tub and a glass-enclosed shower. Two additional bedrooms and a well-appointed full bathroom ensure everyone has their own space to unwind. Adjacent to the main home is a 3-bay garage, great for all the family toys, which then connects to a delightful custom-built bungalow, an ideal in-law suite. This one-bedroom, one-bath gem offers an open-plan living space with cathedral ceilings, beautiful hardwood floors and an abundance of natural light. No need to relegate Grandma to the basement. This unique property allows buyers to build equity and adjust to a family's changing needs, whether welcoming a new baby or caring for aging parents. A must-see for all! 24 hours irrevocable on all offers. ** This is a linked property.** (id:60626)
Bennett Property Shop Realty
39 Roseview Avenue
Richmond Hill, Ontario
** The Perfect Location ** Whether You Are A Builder Looking For Your Next Project Or A Homeowner Looking To Build Your Dream Home. Prime Serviced Lot, Building Permit & Drawings Available. Situated In A Thriving Community. Walking Distance To All Amenities. Development Charges In Addition. (id:60626)
Intercity Realty Inc.
688 Westmount Hills Drive E
London South, Ontario
Welcome to this beautifully updated raised ranch, now priced to sell in one of Londons most sought-after neighborhoods Reservoir Park Estates. Set on a quiet, dead-end street surrounded by mature trees, this home offers over 2,500 sq. ft. of elegant living space and backs onto the natural beauty of Springbank Park, just a short walk away.The bright and spacious main floor features a welcoming living room with a cozy wood-burning fireplace and an open-concept dining area with patio doors leading to a private backyard oasis. The show-stopping designer kitchen is a chefs delight, complete with granite countertops, premium stainless steel appliances, and a Bosch induction range.With three generous bedrooms, including a primary suite with ensuite, plus a luxurious main bath with freestanding tub and glass walk-in shower, comfort and style are top of mind. The fully finished lower level is flooded with natural light, offering flexibility for an additional bedroom, home office, or income-generating suitecomplete with separate entrance potential. Hobbyists will love the spacious workshop with direct garage access.Additional features include Dashwood windows, newer roof, garage and entry doors, a high-efficiency furnace, irrigation system, and a massive double garage with parking for up to 8 vehicles.Whether you're seeking multi-generational living, rental income, or simply a stunning family home with room to grow, this property offers unmatched potential at a newly reduced price. Dont miss this exceptional opportunity to own in one of Londons most desirable communities! (id:60626)
Century 21 First Canadian Corp
3952 Victoria Avenue
Vineland, Ontario
2-1/2 Storey Century Home with tons of original features. Currently set up as main home with in-law on the 2nd and 3rdlevel but easily converted back to single family. Home has been extensively renovated over the years includingbasement floor removal/repour, weeping tile, addition/renovation (approx. 12-14 yrs) creating mud room, main floorprimary and more. Wrap around porch, 2 amazing decks with pergolas and Chinese Wisteria creating extra special sittingareas. 1800 Sq ft 2 storey workshop/garage perfect for home business or hobbyist dream space. Backyard continuesbehind shed, driveway parking for 8 and street parking as well. Perfectly located close to highway, golf, wineries,shopping in the sweet Town of Vineland! (id:60626)
RE/MAX Escarpment Golfi Realty Inc.
227 Regent Street
Sudbury, Ontario
**7-Unit Gem in Prime West End Location: A Legacy of Quality and Care** Nestled in the heart of the vibrant West End, this meticulously maintained 7-unit brick building exudes charm and functionality, with 6 residential units and a ground level commercial space. Experience the enduring beauty and lasting value of all-brick construction. This solid structure ensures exceptional durability, energy efficiency, and low maintenance costs, providing peace of mind for years to come. Situated on a busy street with excellent pedestrian and vehicular traffic, this property offers exceptional visibility and accessibility. Parking is available for customers and tenants, ensuring convenience and ease of access. The building boasts a strong rental history. This property shows excellent returns (id:60626)
Real Broker Ontario Ltd
60 Gayla Street
Vaughan, Ontario
Step into this stunning 2-story detached home offering 4+2 bedrooms and 5 bathrooms. The open-concept living and dining area showcases gleaming hardwood floors, pot lights, and sophisticated California shutters. The kitchen features ceramic flooring and a walkout to a fully fenced backyard perfect for entertaining. Both the primary and second bedrooms include private 3-piece ensuite baths, while the third and fourth bedrooms are equipped with generous closet space. The fully finished basement adds versatility with a second kitchen, laundry area, and two extra bedrooms ideal for extended family or rental income. A rare opportunity with two separate rentable units this home is built for comfort, style, and smart living. (id:60626)
RE/MAX Success Realty
1825 160 Street
Surrey, British Columbia
Welcome to this beautifully maintained 1/2 duplex located in the heart of South Surrey! This spacious 3-bedroom, 2.5-bathroom home offers the perfect blend of comfort and functionality with no strata fees. The main floor features a bright and open layout, ideal for both relaxing and entertaining, with a well-appointed kitchen, cozy living room, and convenient powder room. Upstairs, you'll find three generous bedrooms including a primary suite with ensuite and walk-in closet. Enjoy the private fenced yard-perfect for kids, pets, or summer BBQs. Recent upgrades includes new windows, A/C, brand new fridge, all 3 bathrooms, tile floor in 2 bathrooms upstairs and backyard. Situated near schools, parks, shopping, and transit, this is a fantastic opportunity for families or investors alike! (id:60626)
Exp Realty
561 Phoebe Crescent
Burlington, Ontario
Looking for a Nice Home, Great Location & Value? Look No further.. This lovely detached home sits on a well-sized lot and offers 2122 sf of living space in one of Burlingtons most sought-after and family-friendly communities. Just a short drive to the lake and steps from several parks, this full brick home provides the perfect blend of comfort and convenience. Families will appreciate the proximity to excellent schools, shopping, GO Station (6 mins), and quick highway access for commuting. The front exterior is beautifully landscaped with mature trees and welcoming curb appeal - plus a 2-car garage for added security and convenience during snowy winter months. Inside, the main floor features hardwood throughout and a layout designed for ideal living. The eat-in kitchen showcases granite countertops, glass tile backsplash, brand new SS appliances, ceramic flooring, and a large over-sink window that floods the space with natural light. Enjoy casual meals in the breakfast nook or host guests in the dining area, which flows seamlessly into the living room. The heart of the home, the living room offers warmth and character with its stone gas fireplace w/ built-in media niche, and walk out to the back deck ideal for indoor-outdoor entertaining. Upstairs, you'll find 3 bedrooms, all with new laminate flooring. The bright primary suite features a 4pc ensuite, while a second 4pc bath serves the additional bedrooms. The finished lower level provides an abundance of additional living and a large open layout perfect for a rec room, play area, or home gym. Step outside to your own backyard retreat fully fenced, surrounded by mature trees, perennial gardens, offering both privacy and beauty. A wood deck creates the perfect setting for BBQs and relaxation, while ample green space provides room for yourself, kids or pets to enjoy freely. This home checks all the boxes thoughtful updates, a practical layout, and an ideal location. Don't miss your chance to make it yours! (id:60626)
Royal LePage Burloak Real Estate Services
2422 Snow Valley Road
Springwater, Ontario
Exclusive 10-Acre Estate at Snow Valley A Rare Opportunity! Seize this incredible chance to own 10.22 acres of unparalleled privacy and seclusion at the base of Snow Valley Ski Hill! This fully renovated 3-bedroom, 3-bathroom home boasts over 3,310 sq. ft. of living space, including a separate entrance for a professional home office or in-law suite and a finished, above-ground walkout basement.The estate features zoned controlled heating for year-round comfort and a detached double garage with electric openers. Behind the home, you'll find kennels and access to private trails in the rear of the property - perfect for recreational vehicles, hiking, or simply enjoying nature. Surrounded by Crown Land on three sides, this unique property offers the ultimate Springwater sanctuary for outdoor enthusiasts, skiers, and golfers alike. Whether you envision a custom family estate or a peaceful retreat, this 10-acre playground is a rare gem in one of the regions most desirable areas. Separate Detached Garage is designated an existing structure and is insulated and heated. (id:60626)
RE/MAX Hallmark Realty Ltd.
561 Phoebe Crescent
Burlington, Ontario
Looking for a Nice Home, Great Location & Value? Look No further.. This lovely detached home sits on a well-sized lot and offers 2122 sf of living space in one of Burlington’s most sought-after and family-friendly communities. Just a short drive to the lake and steps from several parks, this full brick home provides the perfect blend of comfort and convenience. Families will appreciate the proximity to excellent schools, shopping, GO Station (6 mins), and quick highway access for commuting. The front exterior is beautifully landscaped with mature trees and welcoming curb appeal - plus a 2-car garage for added security and convenience during snowy winter months. Inside, the main floor features hardwood throughout and a layout designed for ideal living. The eat-in kitchen showcases granite countertops, glass tile backsplash, brand new SS appliances, ceramic flooring, and a large over-sink window that floods the space with natural light. Enjoy casual meals in the breakfast nook or host guests in the dining area, which flows seamlessly into the living room. The heart of the home, the living room offers warmth and character with its stone gas fireplace w/ built-in media niche, and walk out to the back deck ideal for indoor-outdoor entertaining. Upstairs, you'll find 3 bedrooms, all with new laminate flooring. The bright primary suite features a 4pc ensuite, while a second 4pc bath serves the additional bedrooms. The finished lower level provides an abundance of additional living and a large open layout perfect for a rec room, play area, or home gym. Step outside to your own backyard retreat fully fenced, surrounded by mature trees, perennial gardens, offering both privacy and beauty. A wood deck creates the perfect setting for BBQs and relaxation, while ample green space provides room for yourself, kids or pets to enjoy freely. This home checks all the boxes thoughtful updates, a practical layout, and an ideal location. Don't miss your chance to make it yours! (id:60626)
Royal LePage Burloak Real Estate Services
207 Crombie Street
Clarington, Ontario
Unlike Anything On The Market Today- Spectacular All-Brick Home In North Bowmanville Offering 2835SqFt Above Grade + A Fully Finished Bsmt. Meticulously Maintained By Its Original Owners, This Property Is Spotless, Upgraded, & Move-In Ready. Ideally Located Just A Short Walk To The Brand New Northglen Orchard Public School Opening September 2025, With A Newly Announced Catholic Elementary School Only 5 Mins Away- An Incredible Benefit For Families. Inside, Youll Find A Large Open Foyer With 2-Piece Washroom. Stunning Custom Kitchen With Quartz Countertops, High-End Cabinetry, Marble Flooring, Premium Appliances & A Spacious Centre Island With Breakfast Bar. Not Typical Builder-Grade Construction, This Home Has Been Carefully Designed And Upgraded! The Kitchen Flows Into A Massive Open-Concept Dining & Great Room Area With Hardwood Floors, A Gas Fireplace & A Walkout To A Fenced Backyard With Covered Gazebo. Upstairs Offers Exceptional Space With 4 Large Bedrooms & 3 Full Baths. The Primary Suite Includes A Walk-In Closet & Private Ensuite With Double Sinks, Glass Shower, & Standalone Tub! A Second Primary Bedroom Also Features Its Own Dedicated 4-Pc Bath. A Third Full Bathroom With Double Vanities Serves The 2 Remaining Bedrooms. Bonus Feature- A Unique Open Loft At The Top Of The Stairs- A Perfect Home Office Or Play Space! Upgrades Include Hardwood & Tile Flooring, Plush Carpeting In Beds, Crown Moulding, Neutral Paint, & Modern Lighting. The Professionally Finished Basement Is An Extra-Large Flexible Space That Could Fit A 5th Bed, And Features A Wet Bar Area That Could Be Converted To A Kitchen For In-Law Suite Potential. 2-Piece Bsmt Washroom With Space To Reconfigure To A Full Bath If Desired. Outside, Enjoy Professionally Landscaped Gardens! Easy Access To Hwy 407 (Free On The Durham Region Portion) & Convenient Routes To Hwy 401 Via Hwy 57. Truly A Rare Opportunity To Own An Upgraded, Spacious Home In One Of Bowmanville's Most Desirable Neighborhoods! (id:60626)
The Nook Realty Inc.
181 Theodore Drive
Hamilton, Ontario
Welcome to 181 Theodore Dr - set on a quiet court in Hamilton's coveted, sought-after neighbourhood, this bright and spacious 5-bed, 3.5 bath stunner boasts approximately 2,700 sqft of updated living space plus approximately 1100 sq ft finished basement! The open-concept layout features a main floor office, separate dining, a family room with a cozy gas fireplace, and an eat-in kitchen. From the kitchen, enjoy access to the private, pie-shaped yard where you can enjoy summer days in the heated above-ground pool, surrounded by gorgeous mature gardens, multiple seating areas, plus NO REAR NEIGHBOURS! This large finished basement features plenty of storage, a 3-piece bathroom, and laundry room, plus a rough in for kitchen, bar or possibly an in-law suite! The brick-and-stone exterior, front porch aggregate and patterned concrete driveway, and double-car garage add curb appeal. This location is near Limeridge Mall, parks and schools, and the LINC delivers unmatched convenience. This rare find blends privacy, space and style-perfect for work, play and family life. (id:60626)
Royal LePage Burloak Real Estate Services
218 Mitchell Heath Nw
Calgary, Alberta
Welcome to 218 Mitchell Heath NW, a beautifully designed, almost BRAND NEW bungalow situated in the desirable community of Glacier Ridge. With 2433 sq.ft of finished living space this home offers a harmonious blend of comfort and functionality, making it an ideal choice for a variety of lifestyles.Walking in, you'll find a spacious open-concept with VAULTED CEILINGS that seamlessly connects the living, dining, and kitchen areas. The living room features large windows and 9' CEILINGS that allow natural light to fill the space, creating a warm and inviting atmosphere and built in wine cabinets to hold all of your prized wine bottles. The adjacent dining area provides ample room for family meals and entertaining guests. Don't forget the MAIN FLOOR OFFICE, offers a quiet, private space perfect for remote work or a study, blending convenience with sophistication.The kitchen is equipped with contemporary stainless steel appliances, generous counter space with quartz countertops, and plenty of cabinetry, catering to both everyday cooking and special occasions. No feature has been overlooked in this meticulously designed home, with 3'x2' custom tile work, beautiful hardwood floors, the showpiece stove combines high-end performance with stunning design, making it as functional as it is beautiful, and waterfall countertops this home offers all the finest touched.The primary bedroom serves as a private and serene retreat, complete with a walk-in closet and a spa like ensuite bathroom equipped with double vanities, quartz countertops and a 10m tile/glass shower - the perfect space for unwinding after a long day.The FULLY FINISHED basement with 9' CEILINGS expands your living space, providing a versatile area that can be used as a family room, home office, or fitness area, depending on your needs. Two additional bedrooms and a full bathroom offer comfortable accommodations for family members or guests.The private backyard BACKS ONTO GREENSPACE and walking paths making t his space quiet and inviting for summer gatherings, family BBQ's or just enjoying a warm spring morning. Located in the new community of Glacier Ridge, this home is close to schools, parks, shopping centers, and public transit offering both convenience and a sense of community. Whether you're a first-time homebuyer or a growing family, this property presents a wonderful opportunity to enjoy comfortable living in Calgary.Don't miss out on the chance to make this charming home your own. Schedule a private viewing today to experience all that it has to offer. NOTE: The driveway, front landscaping and deck have been virtually staged however will be completed. The driveway has already been poured. (id:60626)
Exp Realty
2024 Dufferin Avenue
Chatham-Kent, Ontario
Mixed-Use Investment Powerhouse on Nearly 5 Acres! High Income, Prime Zoning, Endless Potential! Unlock Immediate Cash Flow and Long-Term Upside with this 43,300 sq. ft. Mixed-Use Complex on 4.99 Acres of High-Visibility Commercial Land. This Exceptional Opportunity Features a Solid Income Base with 19 Residential Units (8 1-bedroom, 10 2-bedroom, 1 3-bedroom), 6 Commercial Storefronts, and 50+ On-Site Parking Spaces. With a Projected Net Annual Income of $200,000, this Income-Producing Property Offers Stability from Day One while Zoning Flexibility and Prime Frontage Open the Door to Significant Value-Add Potential. Ideal for Coffee Shops, Drive-Thrus, Car Washes, or Retail Developments. Backed by Heavy Power Capacity, Recent Upgrades, and Strong Development Potential, this Asset is Suited for Investors Seeking a Profitable, Versatile, and Expandable Commercial Holding. Permitted Uses Include: Automobile Sales & Service, Take-Out Restaurants, Furniture Stores, Hotels/Motels, Taverns, and Wholesale Establishments. Profitable & Flexible. Built to Grow. Financials Available to Qualified Buyers. (id:60626)
Forest Hill Real Estate Inc.
Homelife/bayview Realty Inc.
20 15860 82 Avenue
Surrey, British Columbia
Welcome home to this fully renovated top to bottom 2-storey spacious home in prime location, where warmth and modern elegance meet. Featuring 3 spacious bedrooms, including a luxurious primary suite, plus family and living rooms, every space is designed for comfort and relaxation. The expansive kitchen, equipped with sleek stainless steel appliances, offers ample space to cook and entertain. Recently re-piped and painted. Step outside to a private retreat, ideal for dining or unwinding in serene greenery. Just a 7-minute walk to SkyTrain, this location provides easy access to parks, shopping, and entertainment. Move-in ready, it is a rare opportunity to own in a sought-after community. Open House March 29 & 30 at 1-3PM. (id:60626)
Royal LePage - Wolstencroft
20806 Sakwi Creek Road
Mission, British Columbia
This remarkable home is designed to take in the panoramic mountain views by an apprentice of Frank Lloyd Wright. Just a few of the many features include: smart home programming, propane backup generator (7500 watts), new propane fireplace, large crawl space storage, new stainless appliances, and tons of parking. This is a large lot, over 7800 square feet with potential for an out-building in the future. Located in the upper village of Sasquatch Mountain Resort, the ski slope view is truly outstanding. In the off season, enjoy hiking trails or sit on the deck and enjoy the serenity of backing onto a green space. This house is a 'one of a kind' and ready to view anytime. (id:60626)
Royal LePage - Brookside Realty
33938 Mcphee Place
Mission, British Columbia
Spacious home with a VIEW! The main floor has a great room with soaring ceilings and cozy gas fireplace. Oversized windows capture the gorgeous mountain views. There are 3 bedrooms up with 2 bathrooms. There is also a 3 bedroom REGISTERED suite with a separate entrance. There is also a "man cave" with its own bathroom for the primary residence. The backyard is on the same level as the main kitchen making BBQ super easy. There is a fully fenced back yard for the kiddos and/or pets. Hurry you don't want to miss this 2 family home! (id:60626)
Royal LePage Elite West
634 Cedarstone Road
Stone Mills, Ontario
Welcome home to Cedarstone Road! A truly one-of-a-kind one-acre waterfront retreat nestled on Beaver Lake in Tamworth. This stunning property blends beautiful interior finishes with breathtaking outdoor living, offering a rare opportunity to own a meticulously upgraded home on a picturesque lakefront lot. Step into the brand-new chef's kitchen, featuring expansive quartz countertops, an eat-in peninsula, stainless steel appliances, tiled backsplash, under-cabinet lighting, and heated floors. The open-concept living and dining area is flooded w/natural light through a dramatic A-frame window and walks out to a spacious upper-level deck with BBQ and lounge space, ideal for entertaining or taking in the view. The main floor offers three well-appointed bedrooms, a four-piece bath w/heated floors, & a primary bedroom w/a walkout to the deck. Downstairs, the fully finished basement includes a generous family room with a bar, an additional bedroom, & a second full bathroom, along with a spacious gym area/flex space. Step outside to paradise with over $250,000 in professional landscaping, creating an outdoor oasis that has to be seen. A lower seating area along with a new lower concrete patio offers dedicated seating, storage, and is covered for all-weather use, while a manicured path lined w/armour stone leads you through lush gardens filled with berries, perennials, hedges, and more. At the waterfront, enjoy a private sandy lounge area, a large deck, and a dock-perfect for boating, catching a tan, or casting a line. There's even a custom waterfront shed with a mini fridge and storage for your gear. Whether you're looking for a turn-key waterfront home or a luxe cottage escape from the city, 634 Cedarstone Road is a rare gem that offers it all. Located just 2.5 hours from Toronto, 2 hours from Ottawa, and only 35 minutes from Kingston, this lakefront retreat offers peaceful seclusion without sacrificing accessibility. This property isn't just a home - it's a lifestyle. (id:60626)
Chestnut Park Real Estate Limited
1228 Jane Street N
Toronto, Ontario
WELCOME TO THIS GREAT AND FULLY DETACHED HOME - IT HAS BEEN TOTALLY UPGRADED - BRIGHT - SPACIOUS - LOVINGLY MAINTAINED - LARGE WINDOWS - THE FOCOL POINT ON THE MAIN FLOOR IS THE OPEN CONCEPT LIVING DINING WITH FIREPLACE - HARDWOOD FLOORS - UPDATED BATHROOM WITH STAND UP SHOWER - WITH A FULLY FINISHED BASEMENT - SEPARATE ENTRANCE - BEDROOM AND SECOND SECOND KITCHEN - PERFECT FOR THE INLAWS - TOTALLY UPGRADED FROM TOP TO BOTTOM - IT OFFERS A POWDER ROOM ON THE MAIN FLOOR - HARDWOOD AND CERAMIC FLOORS THROUGHOUT MAIN AND SECOND FLOORS - MODERN UPDATED KITCHENS - BATHROOMS - POT LIGHTS - CROWN MOLDINGS - BASEMENT/SEPARATE LAUNDRY ROOM - DON'T MISS OUT ON THIS GREAT FAMILY HOME - CLOSE TO ALL AMENITIES - TRANSPORTATION - SHOPPING - DETACHED GARAGE - SECOND FLOOR LAUNDRY(ROUGH-IN) - (id:60626)
Real Estate Advisors Inc.
1605 - 1 Palace Pier Court
Toronto, Ontario
On a clear day, you can see forever! Suite 1605 is a highly sought-after condominium residence, with approximately 1,228 square feet of living space, 2-bedrooms, 2-baths, and the most enchanting forever views of Lake Ontario.**Brand new Vidar engineered American Oak hardwood floors have just been installed throughout.** *Palace Place is Toronto's most luxurious waterfront condominium residence. *Palace Place defines luxury from offering high-end finishes and appointments to a full spectrum of all-inclusive services that include a private shuttle service, valet parking, and one of the only condominiums in Toronto to offer Les Clefs d'Or concierge services, the same service that you would find on a visit to the Four Seasons. **EXTRAS** *The all-inclusive fees are among the lowest in the area, yet they include the most.*Special To Palace Place: Rogers Ignite Internet Only $26/Mo (Retail: $119.99/M). (id:60626)
Royal LePage Real Estate Services Ltd.
3377 Sixth Line
Oakville, Ontario
Stunning End Unit Townhome in Oakville's Rural Community-,This 1 Year New Townhome boasts the finest finishings in the neighborhood. Featuring 4 spacious bedrooms and 4 modern washrooms, this freehold property is situated in the heart of Oakville's serene community.The home includes a double car garage and Car Parking for 4 Cars The open-concept living and dining rooms seamlessly flow onto a balcony, perfect for Relaxing / Entertaining or creating a welcoming space for family gatherings. Designed for convenience, the property offers a separate dining area and a dedicated office/den, ideal for working from home.The Living/Dining Area flows seamlessly into a Modern Kitchen with Granite Counters, Stainless Steel Appliances and a Pantry.The third floor houses 4 bedrooms, including a luxurious primary bedroom with a 6 Pc ensuite and a walk-in closet. Large, beautiful windows provide clear views, and the laundry is conveniently located on the second floor.The unfinished basement with Rough in for full bath offers additional space that can be transformed into an entertainment area or converted into an in-law suite and is awaiting your personal touch.Located close to top-rated schools, GO transit, and major highways, this home offers the perfect blend of tranquility and accessibility. Don't miss the opportunity to make this exceptional property your new home! (id:60626)
Real Broker Ontario Ltd.
127 Maskinonge Road
Tay, Ontario
Discover luxury living along the serene shores of Georgian Bay with this remarkable property. Boasting a contemporary design, the main residence offers 2625 sq ft of living space, featuring four bedrooms, three baths, and an inviting open-concept layout. The spacious and updated kitchen with elegant granite countertops is a highlight, while the cozy family room, complete with a natural stone Napoleon fireplace, sets the scene for relaxing evenings. Adding versatility and income potential, a newly constructed separate two-bedroom, one-bath apartment comes equipped with its own furnace, A/C, and hot water tank. Outside, enjoy 75 feet of waterfront, offering breathtaking views and access to premier fishing spots on Georgian Bay. Take in the scenery from the newly built upper viewing deck or unwind in the brand-new hot tub while marveling at the spectacular sunset. Practical upgrades ensure modern comfort and efficiency, including a high-efficiency furnace, new appliances, windows, metal roof, and a new septic pump. Plus, a massive garage provides ample storage space for outdoor gear and equipment. (id:60626)
Century 21 Signature Service
0 Orser Road E
Kingston, Ontario
Discover the potential of this stunning 91-acre parcel nestled in the heart of South Frontenac. With 1,956 feet of road frontage, the property offers exciting severance possibilities for future development or multi-generational living. A harmonious blend of open fields and mature woodlands creates the ideal canvas for your dream estate, hobby farm, or private retreat. Surrounded by the natural beauty of Depot Lakes, the Cataraqui Trails, and numerous parks, this location is a haven for outdoor enthusiasts. Whether you're seeking serenity, adventure, or investment potential, this property has it all. (id:60626)
Sutton Group-Masters Realty Inc.
50 South Woodrow Boulevard
Toronto, Ontario
Gorgeous And Cozy Detached Home On Beautifully Landscaped Lot, 40X125 Ft! Sun-Filled Kitchen W/Stainless Steel Appliances, Skylight, Sliding Glass Doors To Wrap Around Sunroom, The Absolute Best Of Western Exposure!! Traditional Layout W/Separate Dining Room, Living Room And Front Foyer; Fabulous King-Sized Master W/Vaulted Ceiling & Wall To Wall Closet! Bsmt Finished With 3rd And 4th Bedroom, Laundry Area & 3Pc. New Detached Garage! A Must See! There Are Many Things New And Just Big Renovation. Sunroom Can Used As Another Bedroom. There Are Washrooms On Every Level. (id:60626)
Ipro Realty Ltd.
825 Riverside Drive
London North, Ontario
Beautiful Estate sized lot(122ft x 157ft) near Springbank Park, a charming 2.5 storey 4+1 beds, 3 bath home offers timeless charm and exceptional living space in a highly desirable location. Just steps from Thames Valley Golf Course and the pedestrian bridge to Springbank Park, and only a 10-minute drive to downtown London, this property combines serenity with convenience. Inside, you'll find spacious principal rooms with soaring ceilings, abundant natural light from large windows, and rich natural wood trim and doors throughout. The main floor features a cozy family room with a gas fireplace and custom Oak wet bar, perfect for entertaining as well as a convenient laundry room. The kitchen boasts classic Oak cabinetry, a center island with Jenn-Air stove, built-in oven. Upstairs, generous-sized bedrooms provide comfort and privacy, while the third-level loft offers flexible space for a home office, studio, or additional living area. Enjoy the outdoors on the newer covered deck or take a dip in the inviting backyard pool, ideal for relaxing summer days. Windows(2015),New A/C(2022), Pool pump (2025), Basement renovation -1 additional bedroom with full bath(2019), new kitchen faucet(2025), 2nd floor Hallway and stairs (2025) and new dishwasher(2025). This is a rare opportunity to own a well-maintained character home in a premier London location. (id:60626)
Royal LePage Triland Realty
8 Oconnor Crescent
Brampton, Ontario
Gorgeous Extraordinary Maintained Extra Clean 2337 Sq Ft Above Grade With Spacious Layout With Plenty Of Natural Light And Quality Finishes Throughout. 4 Bedroom Plus 3 Full Bathrooms Upstairs Detached In Popular & Prestigious Area Of Mount Pleasant Go Station!! Double Door Entry Leads To Large Foyer, Spacious & Open Concept Living Area, Large Family Room W/ Fireplace, 9 Ft Ceiling On Main & In Master Bedroom!! Chef's Gourmet Kitchen W/ Quartz Countertops & Brand New Quartz Backsplash!! Lots of Upgrades Include Pot Lights, Freshly Painted, Upgraded Berber Carpet In Rooms, Upgraded Appliances, No Neighbours At The Back, & Much More!! (id:60626)
RE/MAX Real Estate Centre Inc.

