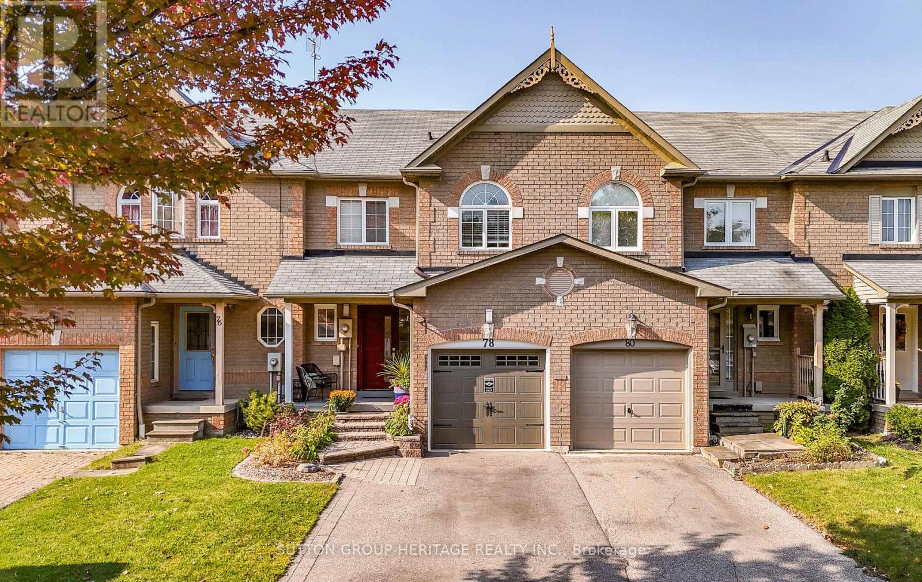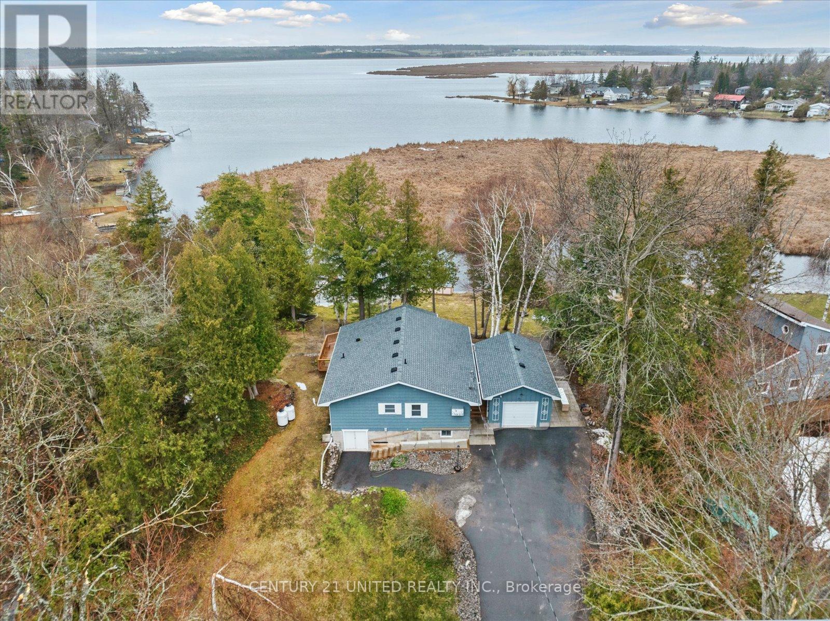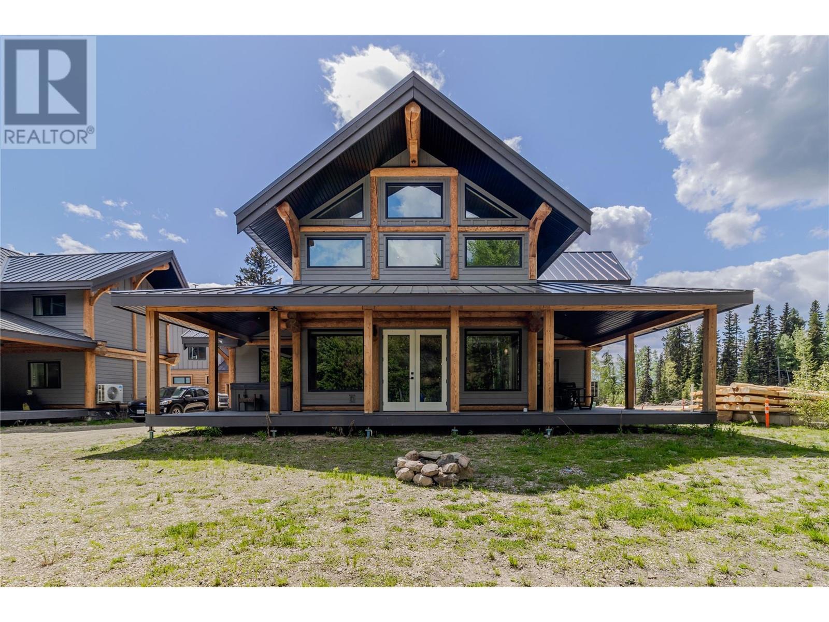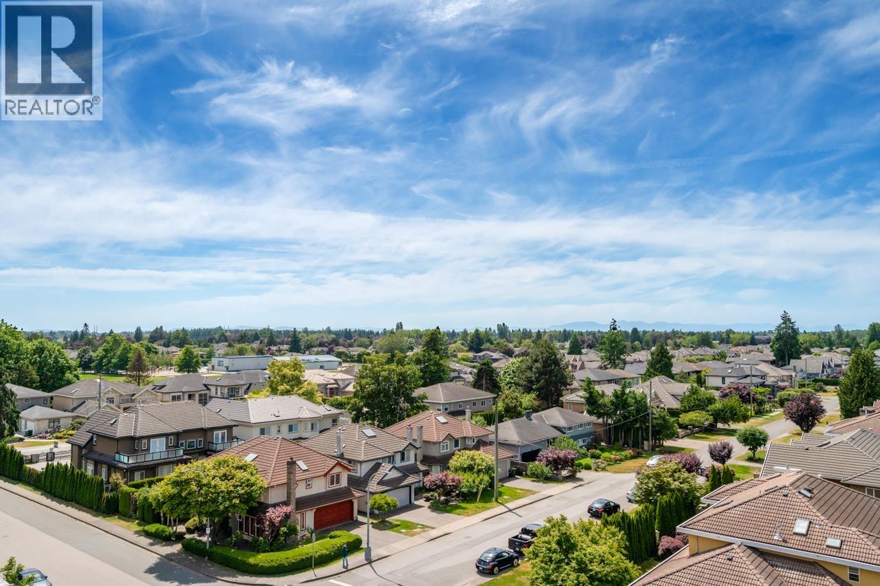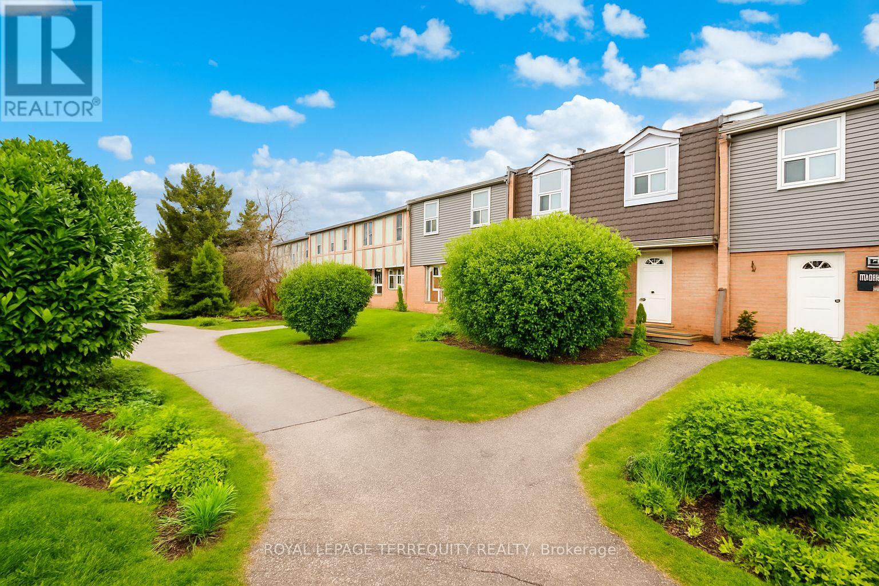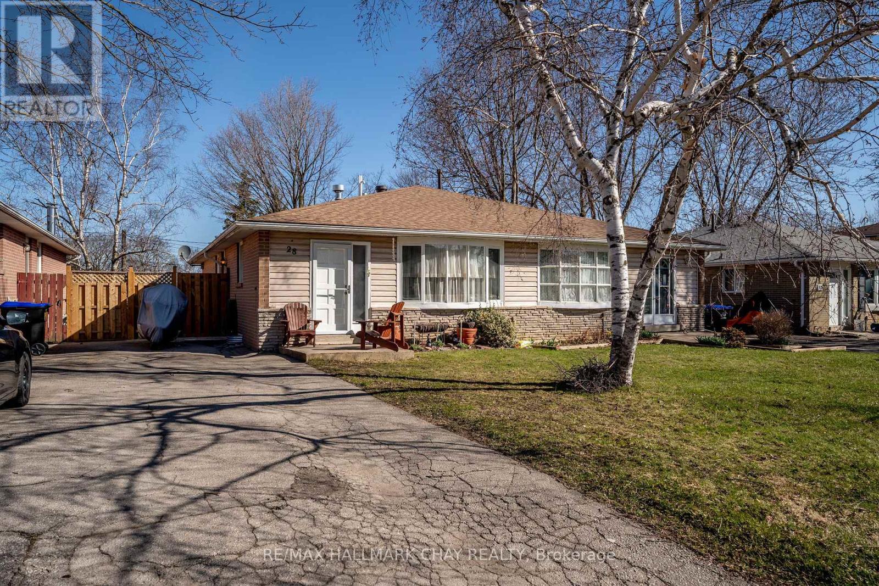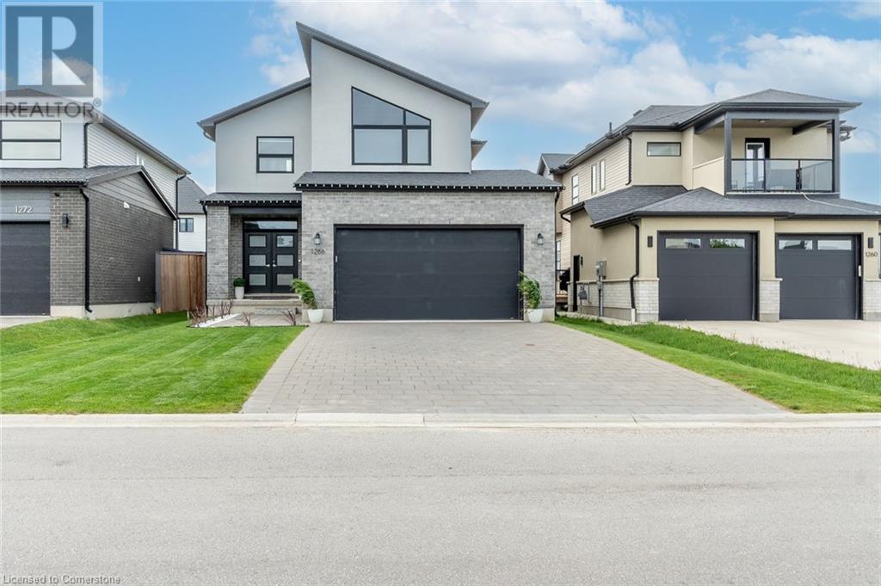78 Tremount Street
Whitby, Ontario
NO Potl fees! No Maintenance fees! Exceptional 3-Bedroom Townhouse in Sought-After Brooklin Community! Welcome to this beautifully maintained townhouse nestled in one of Brooklins most desirable neighbourhoods. Featuring 3 spacious bedrooms and a functional layout, this home offers comfort, style, and convenience for modern family living. Enjoy curb appeal with interlocking stone in the front and a private, fenced backyard with a walkout from the kitchen perfect for summer entertaining. Thoughtful updates include brand-new carpet in the upstairs bedrooms 2&3 (2025), a new water heater and ceiling fans (2024), updated back fence (2023), and a fully renovated main bathroom (2022). The widened driveway and upgraded garage door (2022) add both style and practicality. Freshly painted basement and stairs (2021), new front door (2020), renovated kitchen (2018), renovated powder bathroom (2016), and new furnace (2015) round out the homes many improvements. Located within walking distance to top-rated schools and parks, and just minutes to shopping, transit, and the 407 for easy commuting. Don't miss this opportunity to own a move-in-ready home in the heart of Brooklin! (id:60626)
Sutton Group-Heritage Realty Inc.
2119 21 Avenue Sw
Calgary, Alberta
One of the very best priced detached homes in the area! Enjoy the quick access to Calgary’s downtown, all the shoppes and amenities of 17th AVE, and walk to all the café’s, restaurants, shoppes and amenities of Marda Loop in just 10-15 minutes! Close to 2400sqft of developed space, this 5 bedroom, 3.5 bathroom home with detached double garage will get you into the inner city at a great price. The main floor features hardwood flooring, spacious kitchen with breakfast bar, gas range, eating nook and breakfast bar, living room with gas fireplace, and a front flex room that is perfect for home office or as a large dining area. The upper level has 3 bedrooms including a large primary with walk-in closet and full ensuite. The full lower level has 2 more bedrooms, full bath, rec room and storage. The private, south facing back yard is low maintenance and a great space to enjoy the sun and spend time with friends and family. A wonderful opportunity to own a detached home in a fantastic and sought after SW inner city community. (id:60626)
RE/MAX Realty Professionals
52 Birch Point Drive
Kawartha Lakes, Ontario
Welcome to 52 Birch Point Drive, a serene waterfront home designed for relaxation and outdoor enjoyment. This updated four-season bungalow offers 70 feet of shoreline, reinforced with beautiful armour stone. Step inside to a bright and open-concept layout that includes a spacious kitchen with quartz countertops, dining, living area, and a walkout to the 15'x11' sunroom offering stunning western waterfront views. The perfect place to have your morning coffee or unwind watching the sunset. The basement provides a workshop and storage space, while the attached garage and driveway offers ample parking for family and guests. As part of the Trent Severn Waterway, this home offers lock-free boating, allowing you to explore the interconnected lakes at your own pace. Whether you enjoy canoeing, kayaking, power-boating, or fishing, endless water adventures await right outside your door. Blending lakeside serenity with everyday convenience this property is located close to golf courses, boat launches, and only a short drive to town for all amenities. Its also approximately 1.5 hours from the GTA. Whether you're looking for a permanent waterfront residence or a seasonal escape, this home has it all! (id:60626)
Century 21 United Realty Inc.
9995 Mcculloch Road Unit# 5
Kelowna, British Columbia
Located at McCulloch Lake Resort, this gorgeous cabin offers the perfect blend of luxury and nature, making it an exceptional investment and getaway. Situated on the picturesque lake and steps from the Kettle Valley Rail Trail and the Kelowna Nordic Centre, it's a year-round haven for outdoor enthusiasts. Beyond the cabin, McCulloch Lake offers fishing, paddling, and quiet lakeside enjoyment, providing another highlight for guests or owners seeking peace and outdoor recreation. It is perfectly set for a variety of outdoor adventures–from skiing and snowboarding to hiking and more. The cabin itself is a masterpiece, boasting high ceilings that create a spacious, airy feel. Floor-to-ceiling windows offer breathtaking views of the surrounding landscape and a custom stone fireplace adds a cozy touch to the living space. The modern kitchen comes with a large island and SS appliances. The master suite is conveniently located on the main floor with a large WIC and an ensuite. Upstairs, the open loft area provides two additional bedrooms, offering plenty of space for family or guests. Step outside onto the expansive covered deck–perfect for soaking in the fresh air, relaxing in the hot tub, or enjoying a morning coffee. With its prime location, high-end finishes, and endless recreational possibilities, this cabin is the perfect STR opportunity or a peaceful family retreat. Year-round activities right at your doorstep! **Bare land Strata Property** (id:60626)
Exp Realty (Kelowna)
219 - 500 Sherbourne Street
Toronto, Ontario
Downtown Living at Its Finest! This truly exceptional two-level loft boasts soaring 22-foot ceilings, floor-to-ceiling windows that flood the space with natural light, and elegant hardwood floors throughout. The spacious 1-bedroom plus den layout includes a parking spot and a luxurious primary suite featuring a walk-in closet with custom built-in shelving and a 5-piece ensuite with double sinks. Enjoy world-class amenities including a rooftop patio with BBQ area, fully equipped gym, 24-hour concierge, and ample visitor parking. Ideally located just steps to the subway, with both Lines 1 and 2 only minutes away, as well as a nearby grocery store and some of the best shopping in Toronto. (id:60626)
Sage Real Estate Limited
25 Hollingshead Road
Ingersoll, Ontario
Welcome to your next chapter!This beautifully kept 2+2 bedroom, 2-bath home sits proudly on a sun-soaked corner lot with no sidewalk-offering extra outdoor space, more parking, and added privacy.Step inside and youll immediately notice the vaulted ceilings and windows throughout, filling the home with natural light. The main floor is designed for easy, one-level living with a spacious primary bedroom, a second bedroom, a full bath with soaker tub and separate shower, plus main floor laundry for added convenience.Enjoy your morning coffee or evening unwind on the walk-out deck overlooking your peaceful yard. The double garage and wide driveway provide ample space for vehicles, guests, or even your RV-with an electrical hookup already in place!Downstairs, you'll find two additional bedrooms, a full bath, and flexible space with room to grow perfect for a home office, guest suite, or even a potential third bathroom.Extras that make a difference: a water de-chlorinator and softener system, built-in sprinkler system, and a spacious shed with a roll-up door ideal for your ride-on mower or tools. All of this just steps from scenic Smith Pond Park, and minutes to schools, the hospital, downtown, and a brand-new plaza with groceries and dining options.Come take a look, you'll feel right at home. (id:60626)
Royal LePage West Realty Group Ltd.
502 10020 Dunoon Drive
Richmond, British Columbia
This 2 BR Unit is located in the most sought-after Broadmoor area comes with a huge balcony! The bright and quiet unit offers 2 Bedrooms 2 bathrooms and 1 parking. Spacious living and dining area with a modern kitchen quartz countertop, super convenient location with supermarkets, banks and restaurants right at your footstep. Best school catchments steps to Maple Lane Elementary and London Secondary. Easy to show! Open house Sat.&Sun. July 12&13 (2-4pm). (id:60626)
RE/MAX Crest Realty
Royal Regal Realty Ltd.
45 - 1050 Shawnmarr Road
Mississauga, Ontario
This charming and spacious townhome is nestled in a quiet, family-friendly complex just steps from Lake Ontario. Enjoy an open-concept main floor with a bright living and dining area, hardwood floors, and walk-out to a private, fenced backyard perfect for summer gatherings or peaceful mornings with coffee. Upstairs features three spacious bedrooms and an updated 4-piece bathroom. The fully finished basement offers a Sep. Entrance from garage. Can be used as a rec room, home office space, or extra guest area. You are walking distance to scenic waterfront trails, parks, top-rated schools, GO Transit, and all the vibrant shops and restaurants the area is known for. The condo fee includes Cable TV and Internet plus 2 underground parking. (id:60626)
Royal LePage Terrequity Realty
28 Brown Street
New Tecumseth, Ontario
This charming and meticulously cared for home offers 3 spacious bedrooms plus a versatile den, and 2 full bathrooms, ideal for families or anyone seeking extra space. Step inside to find a warm and inviting living room centered around a featured gas fireplace, perfect for cozy evenings. The eat-in kitchen includes a separate entrance, providing added convenience and potential for in-law or rental suite options. The main floor bathroom has been beautifully renovated with modern finishes, while the fully refinished basement renovated from the studs outboasts new plumbing, electrical, lighting, insulation, and more, ensuring peace of mind and long-term value. A full-size workshop downstairs offers endless possibilities, whether you envision a rec room, toy room, home gym, or creative studio. Outside, enjoy enhanced privacy with a brand new wood fence and gate, leading to a freshly landscaped backyard retreat complete with a large garden shed for all your outdoor storage needs. This home is move-in ready with upgrades throughout just bring your vision and make it your own! (id:60626)
RE/MAX Hallmark Chay Realty
11034 100 Street
Grande Prairie, Alberta
This is an excellent high-traffic retail/mixed-use location, situated on 100 Street in Grande Prairie. Located near Home Hardware, Giant Tiger, and many others this location is a turn-key retail space offering 10,595 square feet with an overhead door at the rear into a large warehouse space for shipping and receiving that offers plenty of storage. All of this with great exposure and parking directly out the front door. For anyone looking for a high-traffic retail location with incredible neighbors at an affordable price, this is a must see. There is currently a stable long-term tenant upstairs leasing 2,445 square feet. Call the listing Realtor© for more information or to book a showing today. This property is also available for lease. (MLS: A2112344, $9.72 PSF plus NNN) (id:60626)
RE/MAX Grande Prairie
1266 Twilite Boulevard
London, Ontario
Wow! A True Showstopper! Located in the prestigious Gates of Fox Hollow community, this stunning home is an absolute must-see. Featuring gleaming hardwood floors on the main level, a beautiful oak staircase, and a spacious open-concept layout, it offers a modern gourmet kitchen, a bright dining area, and a large great room that opens to a fully fenced backyard—perfect for entertaining or relaxing.Upstairs, you'll find a luxurious master suite with a spa-like ensuite, plus two additional bedrooms connected by a stylish Jack & Jill bathroom. Situated in an amenity-rich neighbourhood close to shopping centres, 7 restaurants, banks, UWO, public transit, schools, and parks. 7 minutes drive to Masonville Mall. Walking distance to 2 brand new schools: St. Gabriel Catholic Elementary School & Northwest Public School. Walking distance to multiple playgrounds.The oversized driveway with no sidewalk provides parking for up to six cars—a rare find!Don't miss out—schedule your private showing today! (id:60626)
Royal LePage Flower City Realty
Reid Road Acreage
Prince Albert Rm No. 461, Saskatchewan
Country living at its finest—with breathtaking views! This stunning custom-built home offers 2,835sqft of thoughtfully designed living space, featuring 4 bedrooms, 3 bathrooms, triple attached garage, all set on 10 beautiful acres just minutes from town. The combination of 10-foot ceilings and oversized windows floods the main level with natural light, creating a perfect balance of warmth and comfort throughout the home. The open-concept design features a chef’s kitchen complete with a center island, breakfast bar, 6-burner gas range, ample cupboard space, walk-in pantry, and a charming copper farmhouse sink. The bright and spacious living room is anchored by a wood-burning fireplace, seamlessly flowing into a generous dining area. The primary bedroom offers stunning views, abundant natural light, a luxurious 5-piece ensuite, walk-in closet, and direct access to the deck. Two additional oversized bedrooms and a beautifully appointed 3-piece bathroom complete the main level. Enjoy two thoughtfully designed outdoor spaces that take full advantage of the breathtaking country views. The lower level showcases 9-foot ceilings and oversized windows, creating a bright and inviting space. It features a full kitchen suite, additional living room, bedroom, 4-piece bathroom, and a dedicated office. A spacious combined mudroom and laundry area provides convenient access to the triple garage. The main garage measures 30' x 26' with a drive-through bay, complemented by an additional 14' x 22' bay. Other notable features include: city water, central air, pump out, led lighting, and so much more. This can be #yourhappyplace. (id:60626)
Exp Realty

