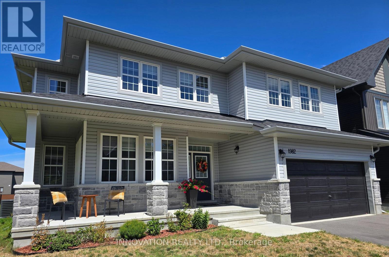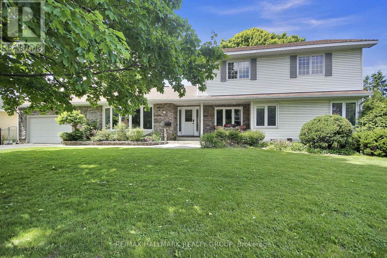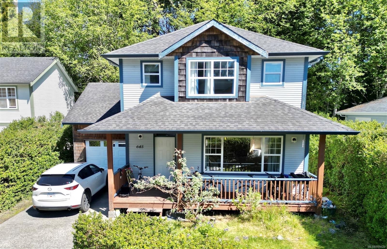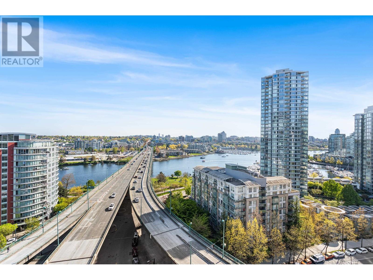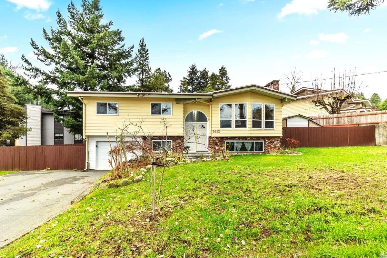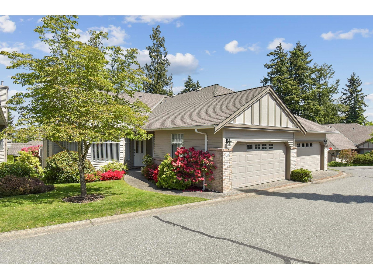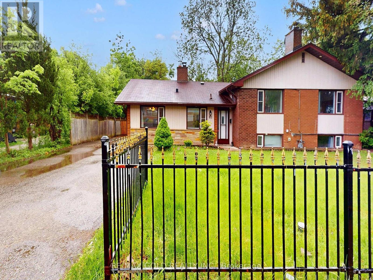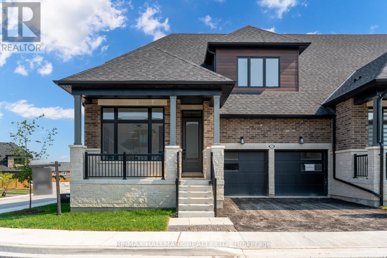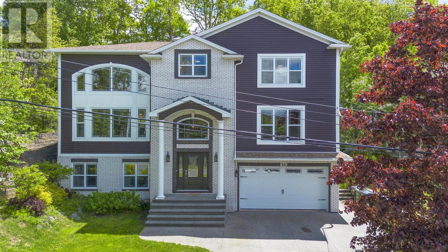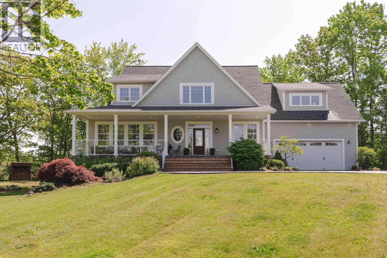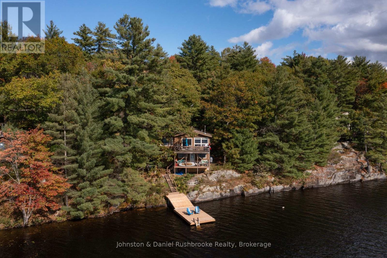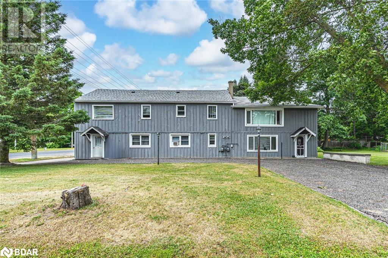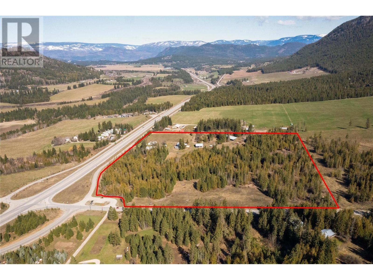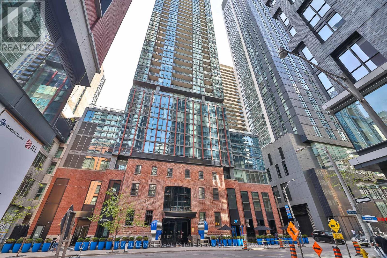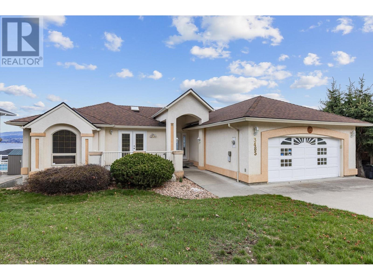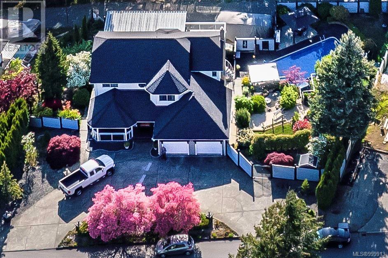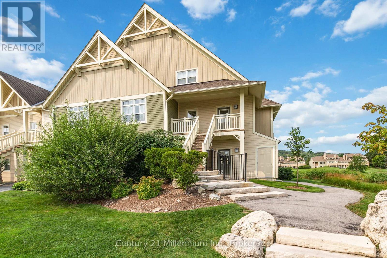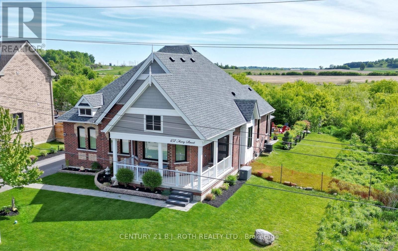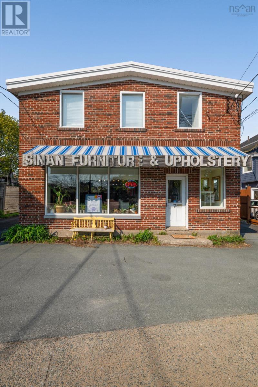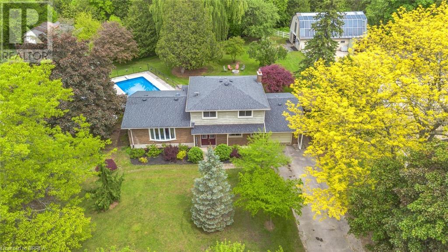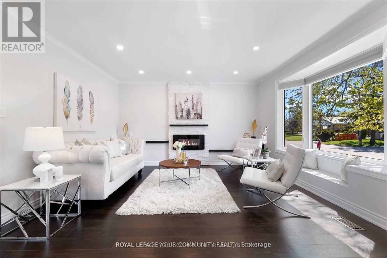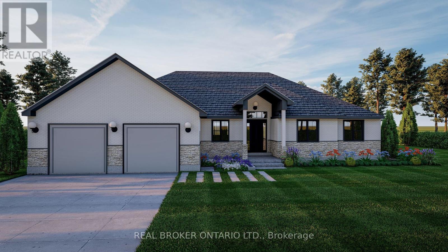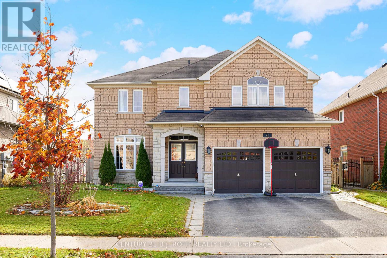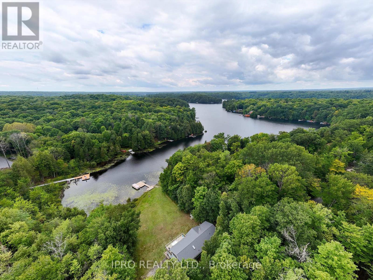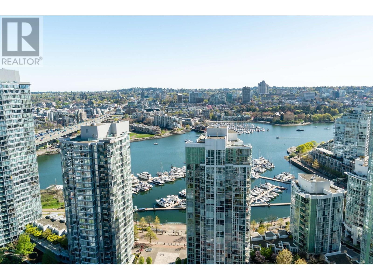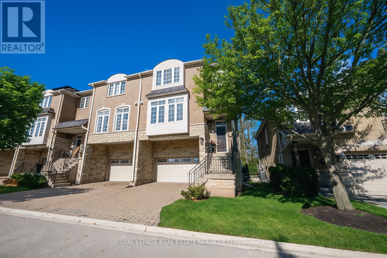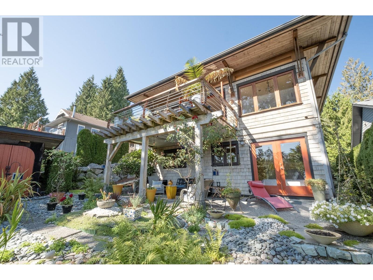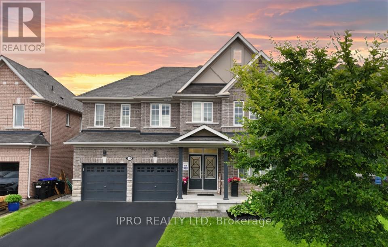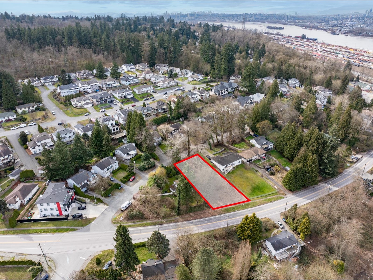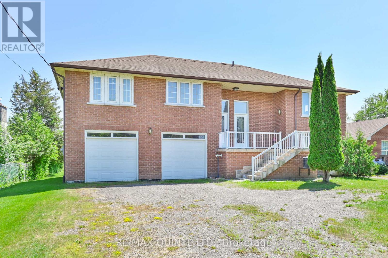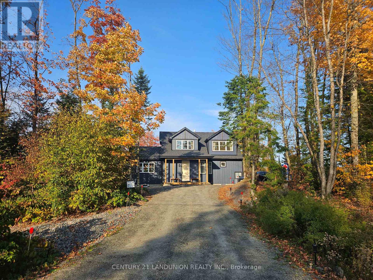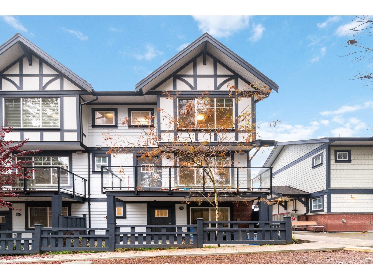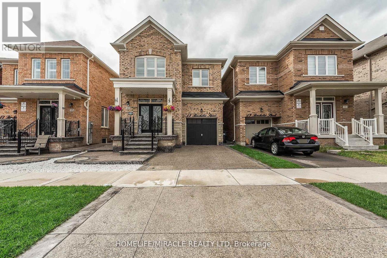1982 Cessna Private
Ottawa, Ontario
Welcome to this 4383 sqft, 2023-built detached home in Diamondview Estates, one of Carps most sought-after neighborhoods. Surrounded by mature trees with easy highway access, this stunning home offers luxury, space, and functionality, ideal for multi-generational living and entertaining. High-end finishes and thoughtful upgrades are found throughout. Soaring ceilings & an open-concept layout highlight the main level. The show-stopping chefs kitchen features top-tier appliances, a large island, and ample prep space. A full Butlers pantry with walk-in food storage, sink, and bar area (including dual-zone wine fridge) adds function and style. 8-ft patio doors open to a covered deck overlooking the expansive yard, perfect for year-round grilling and gatherings. The main floor includes a generous dining area, dedicated office, and a 5th bdrm/in-law suite with private ensuite with patio doors and Juliet balcony, offering comfort and privacy for extended family or guests. Upstairs, you'll find 3 generously sized bedrooms, each with its own ensuite. The primary suite is a luxurious retreat, complete with a spa-like bathroom featuring a 6-foot soaker tub, perfect for unwinding. One of the ensuites has a clever design that can open to the hallway, allowing it to double as a shared guest bath while still offering private access from the bedroom. A large 4th bedroom/bonus room provides extra versatility. The fully finished lower level offers 1,000 sq ft of additional living space with high ceilings ideal for a gym, rec room, or play area. A large unfinished area provides extra storage, workshop space, or future expansion. Enjoy a true cinematic experience in the included 5.1 Surround Sound 4K Laser Home Theatre, complete with 120 screen and 4 Valencia theatre-style chairs with motorized head/footrests. From its expansive indoor layout to its beautifully integrated outdoor space, this one-of-a-kind home is built for those who value space, style, and comfort in a prime location. (id:60626)
Innovation Realty Ltd.
27 Savuto Way
Ottawa, Ontario
Crestview, just west of Merivale off Meadowlands Drive you will find this large lot 108' wide and 125' depth. Presently zoned R1FF and the New City of Ottawa Second Draft zoning 2025 Proposed is N2E. Buyers must do their own due diligence in regards to any development options. This wonderful family home is a 4 bedroom 3 bath and is approximately 2500 square feet. Entrance foyer leads to living room w/gas fireplace. Spacious updated kitchen w/4 appliances. Dining room with french doors to this amazing fully fenced and hedged rear yard, large deck, hot tub and inground pool. Family room w/electric fireplace. Massive primary bedroom/sitting room on the second level w/gas fireplace, walk in closet and 3pc ensuite bathroom. Attached garage is approx 18'x27' for one or two cars. (id:60626)
RE/MAX Hallmark Realty Group
645 Shore Pine Cres
Tofino, British Columbia
Walking distance to Tofino’s best beaches, this 3-bedrm, 3-bath home offers a thoughtful layout in a location that’s hard to beat. The main floor features an open-concept kitchen, dining & living area providing a comfortable & practical space for family living. On the main floor you will also find a 2-piece bath, bonus area suitable for many uses (formal dining area, office, play area) & converted garage that is currently a 4th bedrm. Shape this space to suit your needs, be it rec room, studio, work space, man cave or extra storage. Upstairs are 3 bedrms including a spacious primary bedroom w/ ensuite, second full bathrm and dedicated laundry room. With it's versatile layout and ideal location near the beaches, restaurants, shops & more this home presents a great opportunity to settle into the Tofino market and secure a solid long-term investment. Ocean Park is a favoured local neighbourhood and excellent choice in Tofino. (id:60626)
RE/MAX Mid-Island Realty (Tfno)
3380 Redden Rd
Nanoose Bay, British Columbia
Tucked away on a peaceful street in the desirable Fairwinds community, this charming home offers a thoughtfully designed layout with multiple decks to enjoy the fresh air and glimpses of Dolphin Lake. A striking timber-framed entry sets the tone, leading into a great room with soaring vaulted ceilings and abundant light from the bright southern exposure. The unique floorplan creates distinct spaces for the 3 bedrooms, offering privacy and comfort with an open, welcoming feel. At the heart of the home is a sunny kitchen with access to the patio—perfect for morning coffee or evening dining. The surrounding low-maintenance gardens offer serene outdoor spaces to unwind, and the home features a generously sized crawl space—larger than most—providing ample storage. The surrounding low-maintenance gardens create peaceful outdoor spaces to relax and unwind. Enjoy a short stroll to Schooner Cove Marina and the popular Nanoose Bay Café, or explore the nearby walking trails. Just minutes from Fairwinds Golf Course this property is perfect for those seeking a West Coast lifestyle. Discover the best of Vancouver Island living—this gem is ready to welcome you home. (id:60626)
Royal LePage Parksville-Qualicum Beach Realty (Pk)
1585 87 Nelson Street
Vancouver, British Columbia
Beautifully designed 2-bed + Flex/Den, 2-bath Corner View Unit at 'The Arc'. Perched on the front of the 15th floor; this home offers sweeping views of False Creek and the city skyline, with an expansive 400+ SF covered Balcony ideal for relaxing or entertaining. Efficiently layed-out, featuring 8'4" ceilings, foor-to-ceiling windows, fully Air Conditioned, roller blinds, and laminate flooring throughout .The gourmet kitchen is equipped with Miele appliances, and the bedrooms are well-separated for optimal privacy. The primary suite includes an ensuite and a generous closet. Residents enjoy access to the Sky Club with its iconic 20th floor Glass-Bottom Pool & the Amenities at One Pacific. Steps to the Seawall. 2 parking Stalls & 1 Locker. (id:60626)
RE/MAX Masters Realty
2623 Hill-Tout Street
Abbotsford, British Columbia
For more information, please click Brochure button. Nestled in the heart of the highly sought-after Sunnyside neighborhood in Abbotsford, BC, this delightful private residence offers a fantastic opportunity for families, investors, and those seeking a blend of comfort and potential. Situated on an expansive 8,656 sq ft lot, this property provides ample space for outdoor activities and entertaining. The large covered deck, perfect for year-round enjoyment, adds to the home's charm. Ideally located directly across from Ten-Broeck Elementary School, this property boasts 5 bedrooms, 3 bathrooms, and an array of appealing features that make it a must-see. The home's split-level design offers functionality and flexibility, with 3 generously sized bedrooms upstairs and versatile 2-bedroom unregistered in-law suite on the lower level. Recent updates throughout the home enhance its appeal, including modern flooring, fresh paint, upgraded cabinetry, a newer roof, energy-efficient windows, a hot water tank, etc. (id:60626)
Easy List Realty
42 2533 152 Street
Surrey, British Columbia
Discover the charm and elegance of Bishop's Green, an exclusive collection of rancher style townhomes nestled in the heart of South Surrey. Ideally situated this highly sought after community is just steps from transit and the shopping amenities of Peninsula Village. This home has been well cared for by the original owner and boasts over 3200 sqft of finished area. As you enter you are greeted with vaulted ceilings & beautiful hardwood floors that flow from the living, dining area & to the kitchen, eating area & family room. Kitchen has newer induction cooktop (gas connection below), stainless steel appliances & corian countertops. Also on the main is your primary bdrm with large ensuite & 2nd bdrm. Lower area was custom finished for entertaining complete with bar area. Easy to show. (id:60626)
Royal LePage Kelowna
9261 Highway 33
Greater Napanee, Ontario
WOW!! A RARE OPPORTUNITY to own a gorgeous 12 acre property in the heart of Wine and Orchard Country with multiple options for your dream home and property, as well as multiple streams of income and events across from Lake Ontario with fast access to Prince Edward County! This incredible property is currently being used as a winery and to host weddings and events, wine tasting, banquets, RV parking, and all kinds of social events for all ages. The beautifully renovated barn features a bar area, patio seating out front, the barrel room with a massive table and loads of history, wine vats and extra seating behind the glass wall all on the main floor. The second floor features an open concept loft for events, space for kids, office space and access to "THE NEST", an unbelievable five bedroom luxury living quarters currently used as a flexible residence and Airbnb earning $850 per night. Fully renovated it features granite countertops and stainless steel appliances, 30 foot ceilings with exposed beams, a luxurious bathroom with soaker tub, glass, shower, and laundry. The train caboose outside offers a unique and trendy option for additional rentable living space and more! The property also has an excavated area and plans for a custom home, a drilled well, underground pipes for exterior wood burning boiler and other valuable features for future development. This 12 acres can also be used for many other uses, including horses, RV, parking, entertainment and so much more! Don't Miss Out!! (id:60626)
RE/MAX Finest Realty Inc.
61 Centre Street N
Brampton, Ontario
Location! + Space For Everyone! 68Ft Frontage! 4+2 Beds Side split 3 Detached house Backing onto Forested Area. Enormous Living Rm with Gas Fireplace & W/O To Large Concrete Patio Hardwood/Laminate Floors. Sunny Eat-In Kit. W/Upgraded Floors, Cupboards & Countertop. Separate Formal Dining Room W/Laminate. Fabulous Bright 2Bed Apt. W/Sep. Entrance Large A/G Windows &Cozy F/P. Walk-Up to Private Back Yard. Close To All Amenities! Go Train, college Walk To New Hospital, Rose Theatre, Ymca, Gage Park. (id:60626)
RE/MAX Gold Realty Inc.
23 Vern Robertson Gate
Uxbridge, Ontario
Welcome to the pinnacle of modern living at this exquisite 2400sqft *End Unit Townhouse* accented with top-of-the-line finishes. Marvel at the lofted ceiling area in the living room, that seamlessly connects the ground floor to the second level, amplifying the sense of space & airiness. With 4 beds and 3 baths, including a main floor primary suite, this home offers the utmost in convenience & versatility. Experience the joy of everyday living bathed in natural light, courtesy of expansive windows. Whether entertaining guests or simply unwinding after a long day, the open-concept design ensures effortless flow & connectivity between living spaces. For the discerning chef, the gourmet kitchen awaits, equipped with modern appliances, ample storage, & sleek stone countertops. Beyond the confines of this exquisite abode, embrace a lifestyle defined by convenience and tranquility. Explore the vibrant community of Uxbridge, with its charming shops, scenic parks, & trails just moments away. **EXTRAS** *Premium Corner Lot * 2400 SqFt Above Grade * Walkout Basement - Fit for Separate Apartment or Bright & Open Rec Room * Double Car Garage + 2 Car Driveway * Upgraded Finishes * Main Floor Laundry * Open & Flowing Layout * Upgraded Fixtures* (id:60626)
RE/MAX Hallmark Realty Ltd.
44 Admiral Cove Drive
Bedford, Nova Scotia
Welcome to 44 Admiral Cove Drive, located in the highly sought-after Eaglewood subdivision in Bedford. This meticulously designed 5000 square-foot home offers stunning water views and includes five bedrooms and five bathrooms spread across three levels, making it ideal for a large family. The gourmet kitchen is a chefs delight, featuring a professional refrigerator, granite island, and a breakfast bar with a wine/beer fridge. This space opens onto a private balcony equipped with a hot tub, surrounded by fruit trees and basking in sunlight. The living room's soaring cathedral ceilings provide breathtaking views and are complemented by a cozy propane fireplace. The formal dining room is spacious enough to accommodate a table for 12, perfect for entertaining. This elegant property, only seven years old, boasts an efficient ducted heat pump, hardwood floors throughout, granite countertops in the bathrooms, and a convenient coffee station on the second floor. The enormous primary bedroom includes two walk-in closets, an ensuite with a Jacuzzi, and a beautifully tiled shower, along with stunning water views. Additional features include a theater room/gym, top-floor laundry, a two-car garage, an exposed aggregate driveway, and perennial gardens, all offering the utmost in comfort and privacy. Located in a prime Bedford area, close to restaurants and stores, with a trail leading to Admiral Cove Park right behind the house, this home combines urban amenities with natural beauty. (id:60626)
RE/MAX Nova
908 Duxbury Lane
Ottawa, Ontario
Step into over 3,500 sq ft of beautifully designed living space in one of Ottawa's most exciting, fast-growing communities. From the moment you enter, you'll love the warm, inviting feel, with a double-sided fireplace creating the perfect ambiance between the spacious living and dining rooms. The heart of the home is the gorgeous, top-of-the-line kitchen, built for both everyday meals and lively family gatherings. With 5 generous bedrooms and a main floor den/office, there's room for everyone to work, relax, and grow. The finished basement adds even more space with a full bathroom ideal for a home gym, movie room, guest suite, or play space. All of this is in the vibrant Riverside South neighbourhood, with new LRT stations, nature trails, parks, and shops just moments away. Luxury, comfort, and location, this is the home you've been waiting for. (id:60626)
Sutton Group - Ottawa Realty
25 Meadowvale Lane
Oakfield, Nova Scotia
Tucked between the tranquil shores of Fish Lake and Grand Lake, 25 Meadowvale Lane offers a rare blend of organic elegance and refined family living. Set in the coveted Oakfield Park Community - an enclave of estate-style homes - this property invites you to breathe a little deeper, stretch out a little more, and settle into a lifestyle that feels both grounded and elevated. Less than a decade old, this bright and spacious custom-built home offers plenty of space to gather and grow, with four bedrooms, three full baths, and a layout with lots flex (including a large rec room, and a versatile loft space above the attached double garage). The home sits at the end of a long, paved driveway, on over 2 acres, where eagles soar overhead, pheasants wander freely, and the forest feels like an extension of your own backyard. You're just steps from Oakfield Provincial Park and Oakfield Golf Course, and only 9 mins from the essentials in Fall River or Elmsdale. With quick access to the airport and the new Aerospace exit, the commute downtown is a breeze. Built to Energuide 85 standards, equipped with a GenerLink whole home generator hookup, and ducted heating and cooling, this home offers energy efficiency and peace of mind in every season. The spacious lot may also offer subdivision potential (to be confirmed by buyer), giving you room to dream even bigger. Families will love being in the Fall River school district, with bus pickup at the end of the driveway. And while this is a home made for the motions of every day life, it's also a place to slow down and savour the moment - morning coffee on the porch, evenings around the fire, or weekend strolls through nearby park trails. Here, life moves at a gentler pace without sacrificing connection or convenience. Whether you're hosting loved ones, or simply soaking up the stillness of your surroundings, 25 Meadowvale Lane is it. If you're ready to come home to something truly special, book your showing today! (id:60626)
Parachute Realty
621 Peninsula Road
Gravenhurst, Ontario
Welcome to your year-round Muskoka retreat on the pristine shores of Muldrew Lake. Thoughtfully updated with a modern, airy aesthetic, this 3-bedroom, 2-bathroom cottage offers 140 feet of private southwest-facing frontage, where the deep water invites effortless dives, peaceful swims, and endless summer days on the lake. Set on a sloping lot surrounded by mature trees, the retreat blends cottage charm with contemporary comfort featuring light floors and shiplap accents. The main floor unfolds into a open-concept living and dining area with stunning lake views through large sliding doors that flood the space with sunlight. A wood-burning stove sets the tone for cozy evenings, while the 2 toned kitchen cabinets with white countertops keeps things bright and breezy, offering ample storage. The main level also includes a bedroom, a 4-piece bath, and a generous foyer with excellent storage. On the lower level, you'll find two additional bedrooms, a 3-piece bathroom, and a laundry area. Built for all seasons, this cottage is equipped with a UV-filtered water system, a heated waterline, spray foam insulation, and six energy-efficient heat pump heads with A/C to keep you comfortable no matter the time of year. Outside, a spacious dock can easily accommodate multiple motorboats and provides front-row seats to golden sunsets and the call of the loons. Two decks offer elevated views and the perfect spot to unwind with your morning coffee or evening glass of wine. Located just minutes from Gravenhurst, you're never far from charming shops, local restaurants and the farmers market, and the best of Muskoka's attractions. Whether you're looking for a peaceful personal getaway or a future income-generating property, this hidden gem delivers on lifestyle, comfort, and potential. Just 1 hour and 40 minutes from the GTA, this is the waterfront escape you've been waiting for. Comes mostly furnished. Book your showing and come experience it for yourself. (id:60626)
Johnston & Daniel Rushbrooke Realty
6134 County Road 13
Everett, Ontario
RARE TURN-KEY TRIPLEX WITH ZONING FLEXIBILITY, OVER 4,300 SQ FT & INCOME POTENTIAL! This legal triplex in the growing community of Everett offers over 4,300 sq ft of space across three self-contained units, each with a private entrance. Zoned HR1 and C1-5, this property permits three residential units and allows for both residential and commercial use, offering rare flexibility for investors, multi-generational families, or live-work possibilities. Unit A is a spacious 3-bedroom, 2-storey unit, Unit B is a lower 2-bedroom unit, and Unit C is an upper 3-bedroom unit - each unit includes one bathroom. On-site laundry provides additional revenue, and there’s ample parking for tenants and guests. Located just minutes from Alliston, Earl Rowe Provincial Park, Honda Canada, Stevenson Memorial Hospital, and CFB Borden, this high-demand rental area consistently attracts tenant interest and boasts strong rental appeal due to its proximity to major employers and amenities. Conveniently located near Highway 89, Highway 50, and Airport Road, offering quick connections to major routes and easy access to the GTA. A rare opportunity offering size, zoning versatility, and multiple possibilities for future use or income potential. (id:60626)
RE/MAX Hallmark Peggy Hill Group Realty Brokerage
45 Rosy Beach Court E
Ramara, Ontario
An extraordinary builder-owned, custom home on Lake St. John. The open concept design allows a wall of oversized windows to bring in an abundance of light and views of the water. Your upgraded kitchen is a chef's dream, featuring a massive island, granite countertops, stainless-steel appliances and a walk-in pantry. It's perfect for cooking passionately and entertaining large gatherings. The home features five generously sized bedrooms, including an expansive primary bedroom with a sitting area that allows you to peacefully enjoy the water view, walk-in closet and en-suite with steam shower. Bathrooms have custom showers, high-end vanities and luxury for your feet with in-floor heating. Engineered hardwood is throughout the home. The basement is finished with an oversized storage area and room for endless possibilities, including an in-law suite/rental income. Ice fishing, snowmobiling and waterskiing are right out your front door via access to the private community boat launch and dock. Snow removal and grass cutting are also managed by the condo corp. through a small monthly fee of just $250. This home features an extended paved driveway ample for many vehicles and an interlock walkway to the side private entrance and backyard. A 1.5 hour drive to Pearson, 20 mins shopping/ hospital and just minutes to Casino Rama. (id:60626)
Right At Home Realty
4251 Mikkelson Frontage Road
Tappen, British Columbia
34 acres in a great location, corner of two roads for access, about half cleared and balanced treed to allow for privacy, 10 gpm well, 1954 built 1200 sq,ft home with new N/G furnace, flooring, plumping, new 3/4 HP well pump, and septic, Shop 25x75 set up for in floor heating, open shop 75x55 concrete flooring also set up for in floor heating, Storage shed 42x110, In ALR, no district zoning, Great spot to build a new home, lots of storage room, partially fenced, pasture for some livestock. Lots of potential. (id:60626)
B.c. Farm & Ranch Realty Corp.
3709 - 88 Blue Jays Way
Toronto, Ontario
Fully Renovated Luxury Suite at Bisha Hotel & Residences! Experience refined urban living at its best in this exquisitely renovated 2-bedroom, 2-bathroom suite at the iconic Bisha Hotel & Residences, located in the heart of Toronto's dynamic King West district. Offering 843 sq. ft. of intelligently designed interior space plus a 109 sq. ft. balcony with sweeping north western views, this residence is the epitome of modern elegance. No detail has been overlooked enjoy stunning herringbone hardwood floors throughout, a custom kitchen featuring Italian marble backsplash and countertops, upgraded built-in appliances, an industrial-strength hood fan, oversized sink, and sleek induction cooktop. Both bathrooms have been fully transformed with marble flooring, high-end plumbing fixtures, and custom vanities topped with Italian marble. Additional highlights include: Custom doors and trim with designer hardware, Pot lights and premium lighting fixtures throughout, Soaring floor-to-ceiling windows with panoramic city and lake views. One parking space and one locker included. As a resident, indulge in first-class amenities: a state-of-the-art fitness centre, rooftop restaurant, and an iconic rooftop pool offering unmatched skyline and waterfront vistas. (id:60626)
Royal LePage Real Estate Services Ltd.
3485 Apple Way Boulevard
West Kelowna, British Columbia
Lakeview Heights Gem ready for updates: This original condition owner's home was the showhome for the area, and it has never been available until now. Unparalleled Views, Limitless Potential. Discover a rare opportunity to own a piece of Okanagan paradise in the heart of Lakeview Heights. This well-built, Five-bedroom, three-bathroom home offers expansive lake views and a coveted setting amidst renowned wineries. Every room is bathed in natural light, showcasing the breathtaking panorama of Okanagan Lake. The spacious 0.296-acre lot provides a blank canvas for your dream backyard, pool sized yard with room to spare, perfect for entertaining or serene relaxation. This home is a testament to solid construction and meticulous care, offering a unique opportunity to modernize and tailor it to your vision. Its generous layout is ideal for growing families or those seeking ample space to create their perfect haven. Enjoy leisurely walks to celebrated wineries, scenic bike rides to pristine beaches, and the vibrant lifestyle that defines the Okanagan. This property's inherent value extends beyond its walls, offering exceptional long-term appeal and potential. Seize this rare opportunity to create your own Okanagan legacy. Book your viewing today! (id:60626)
Engel & Volkers Okanagan
27 Hickory Avenue
Niagara-On-The-Lake, Ontario
Welcome to this stunning 3-bedroom, 3-bath family home located in the picturesque village of St. Davids, Niagara-On-The-Lake. Immerse yourself in the meticulously designed low maintenance landscaped yard featuring lush evergreen turf grass and a sprinkler system to nourish the gardens and trees. If thats not enough, the heated interlock driveway, adorned with ambient lighting, ensures effortless elegance. As you approach, a charming covered front porch invites you into a warm and welcoming foyer. The open-concept main floor is perfect for modern living, featuring a kitchen equipped with stainless steel appliances, a stylish tile backsplash, and ample cabinetry to meet all your culinary needs. The dining area flows seamlessly into a cozy living room, complete with a gas fireplace, making it an ideal space for entertaining. Step outside from the living room onto your spacious deck, with a powered awning, where you can enjoy your morning coffee while overlooking the private, low-maintenance landscaped fenced yarda perfect retreat for fresh air and relaxation. Inside, the primary bedroom offers his and hers closets and a newly renovated generously sized 5-piece ensuite with heated floors. The main floor also includes a second bedroom with a large, sunlit window, along with a convenient 2-piece bath. The finished basement is a fantastic bonus, featuring a rec room with a second gas fireplaceideal for unwinding. Here, you'll also find an additional bedroom, a newly renovated 3-piece bath with heated floors, and a spacious utility room that provides plenty of storage. Not to mention, the garage is a haven for car enthusiasts, offering heated comfort and an attic with premium insulation, ensuring optimal efficiency along with a fully powered outdoor shed offering abundant storage options. Located close to all the amenities you could need, including shopping, golf courses, fiber optics, wineries, and restaurants, this home offers an incredible lifestyle. (id:60626)
Revel Realty Inc.
4118 Steede Ave
Port Alberni, British Columbia
DREAM EXECUTIVE HOME, where luxury meets comfort in an idyllic setting . Welcome to this beautifully updated residence that perfectly blends modern amenities with serene outdoor living. Nestled amidst lush gardens, this property features a sparkling ground pool and a charming gazebo area, ideal for relaxation and entertaining. The expansive patio offers beautiful views, providing the perfect backdrop for outdoor gatherings or quiet evenings.The impressive 44 x 22.8-foot shop is a handy addition, complemented by a spacious double garage, ensuring ample storage and workspace for all your needs. Inside, the main floor boasts a chef’s kitchen designed for culinary enthusiasts, seamlessly flowing into an inviting eating nook and comfortable family room. French doors lead from the eating nook to the large deck, enhancing the indoor-outdoor living experience. Enjoy formal entertaining in the elegant dining room or unwind in the cozy living room. Upstairs, the generous primary bedroom is a true retreat, featuring a luxurious en suite bathroom and a stylish dressing room. Two additional bedrooms provide ample space for family or guests, accompanied by a well-appointed full bathroom. Convenience is key with a dedicated laundry room and a convenient two-piece powder room situated on the main floor. Beautiful hardwood floors add warmth and sophistication to this exquisite home. The property's landscaped gardens enhance the overall charm, providing a peaceful escape & connection to nature. Don’t miss the opportunity to make this enchanting property your own—schedule a showing today! (id:60626)
Royal LePage Port Alberni - Pacific Rim Realty
9952 Prince Philip Street
Lambton Shores, Ontario
FOR SALE: A RARE RIVERSIDE RETREAT WHERE DREAMS COME TRUE. Nestled along the serene banks of the Ausable River, this exquisite three-bedroom, two-bathroom home is a rare gem that offers both comfort and adventure. With breathtaking river views from nearly every room, this home is a perfect retreat for those who cherish nature's beauty and the pleasures of waterfront living. Step inside to find an inviting open-concept kitchen and living area with natural light from large windows that showcase the picturesque scenery. A patio door leads to a two-tier deck overlooking a stunning 30-foot round heated pool, where you can relax and watch the boats go by. The master suite features a luxurious remodeled ensuite with a tiled shower and double sinks, along with a private walkout to a covered front porch, the perfect spot for morning coffee or quiet evenings. Downstairs a spacious Rec room with a cozy wood-burning fireplace creates a warm and inviting atmosphere, ideal for family gatherings or quiet nights. The home is equipped with a Generac generator, an essential feature for those who work from home. The exterior of the home is just as impressive, with professionally designed stone landscaping enhancing the beauty of the front yard. A large heated 32x23 shop provides ample space for hobbies or storage, while an additional 12x18 garage offers even more room for your needs. For those who love the water, the 75-foot sea wall allows you to launch and dock your boat with ease, while the spacious backyard provides a perfect setting for entertaining. Spend your afternoons lounging by the pool, your evenings enjoying a sunset boat ride to Port Franks Beach, and your weekends hosting unforgettable gatherings. This property is more than just a home it is a lifestyle of relaxation, recreation, and natural beauty. If you are seeking a place where memories are made and dreams come to life, look no further. Schedule a viewing and experience this riverside retreat for yourself! (id:60626)
Exp Realty
507-509 Rogers Road
Toronto, Ontario
This mixed use unit in the heart of town, is priced to sell! Storefront with separate entrance to a 3 bedroom apt upstairs. retail store with many uses possible. Finished basement with washroom. Attached garage with one additional parking space in the back. Exciting possibilities to owning this multi use unit. Be your own boss, while owning the building. Live/work or rent.An impressive addition to your real estate portfolio. Seller is motivated. Quick closing preferred. (id:60626)
Homelife Silvercity Realty Inc.
1680 Dundas Street E
London East, Ontario
THE BUILDING CONSISTS OF 1 commercial Unit, 3 UNITS WITH 2 BEDROOMS AND 1 UNIT WITH 1 BEDROOM.GREAT INVESTMENT OPPORTUNITY WITH EXCELLENT RENTAL INCOME. GREAT LOCATION. (id:60626)
Century 21 First Canadian Corp
239 - 130 Fairway Court
Blue Mountains, Ontario
INCREDIBLE VIEWS! Experience mountain living with this exceptional CORNER 3 3-bedroom condo in River grass, boasting mesmerizing vistas of the Blue Mountain and the Golf Course. Approved Short Term Accommodation (STA) location, enhancing its appeal. The living room of this corner unit is suffused with natural light streaming through expansive windows, allowing unobstructed vistas of the mountains from the second level. This 3 bedroom, 2 bath haven offers an idyllic retreat, perfect as your personal cottage getaway or as a lucrative rental opportunity when not in use. The main level boasts an open concept design encompassing the living, dining, and kitchen spaces. Additionally, two bedrooms, a full bath, and a convenient laundry area grace this level. The Livingroom, features a cozy gas fireplace, extends to a spacious deck where you can bask in the sun while relishing the remarkable views. Cathedral ceilings amplify the sense of space while framing generous windows that perfectly frame the natural splendor. The upper level you discover the primary bedroom, complete with a king bed and a 3-piece en-suite, offering a tranquil retreat with both comfort and convenience. Bedroom 2 features a queen bed, while bedroom 3 accommodates two singles, and the living area's pull-out sofa provides additional sleeping space, accommodating up to 8 guests. River grass presents an array of amenities, including a seasonal summer pool and a year-round outdoor hot tub accompanied by change facilities. Delight in a stroll to the vibrant Blue Mountain Village, where an array of restaurants, bars, and shops await your exploration. As a member of the Blue Mountain Village Association (BMVA), access to the private Blue Mountain beach is within reach, mere minutes away. For added convenience, a Shuttle Service is available. Please note that HST may be applicable or can be deferred by becoming an HST registrant. A 0.5% Blue Mountain Village Association Entry fee applies. (id:60626)
Century 21 Millennium Inc.
157 Mary Street
Clearview, Ontario
Welcome to 157 Mary St., Creemore a charming all brick bungalow situated on a private corner lot, backing onto serene open fields with no side neighbors. This meticulously maintained 3 bedroom, 2.5 bath home offers about 1,900 sqft of finished living space, complete with gleaming hardwood floors, a cozy fireplace, and a smartly designed layout blending luxury and comfort. Step outside to your private oasis landscaped yard with an interlock fire pit and main level walk out, ideal for entertaining or peaceful evenings. A 6 car driveway ensures room for everyone. The insulated, heated double car garage has been transformed into a versatile entertainment space. Key upgrades include a Generac backup generator, high efficiency, Green approved windows and doors (25 year transferable warranty), brand new light fixtures, and top of the line appliances (refrigerator and KitchenAid range). A concrete slab crawl space beneath with 5 ft ceilings and lighting offers organized storage. With 2 yrs left on the Tarion Warranty, enjoy worry free living. But it's the village lifestyle that steals the show: Live steps from Creemore Springs Brewery, Ontario's original craft brewery since 1987, famed for its fire brewed lager using local spring water. Stroll Mill Street's boutiques, cafés, and artisanal shops like Heirloom142, Curiosity House Books, and the Bank Café, home to world's greatest carrot cake and weekend cinnamon buns. Discover history via the self guided walking tour and North Americas smallest jail (now a museum). Dive into vibrant village life, farmers markets every Saturday, Copper Kettle Festival in August, Lavender fields nearby, scenic Bruce Trail hikes, ski resorts, beaches, schools, and sports clubs, all within minutes. Move in ready with no work required. This bungalow is more than a house, it's a ticket to Creemore's tight knit, big heart lifestyle. Dont miss out! (id:60626)
Century 21 B.j. Roth Realty Ltd.
7 Pleasant Street
Dartmouth, Nova Scotia
Versatile and income-generating, this mixed-use property is perfectly positioned in one of Dartmouths most sought-after locations. Whether you're an entrepreneur looking to live and work on-site or an investor seeking strong rental potential, this unique offering delivers. The main building features a street-facing commercial unit plus three residential apartments - two spacious 2-bed units and one bachelor - providing multiple revenue streams. Two additional outbuildings/garages on the property generate further income and offer extra storage or future development potential. All current leases offer flexibility, making it easy for a new owner to reposition or occupy as needed. Opportunities like this are increasingly rare in such a high-demand, high-visibility location. (id:60626)
Engel & Volkers
7 Pleasant Street
Dartmouth, Nova Scotia
Versatile and income-generating, this mixed-use property is perfectly positioned in one of Dartmouths most sought-after locations. Whether you're an entrepreneur looking to live and work on-site or an investor seeking strong rental potential, this unique offering delivers. The main building features a street-facing commercial unit plus three residential apartments - two spacious 2-bed units and one bachelor - providing multiple revenue streams. Two additional outbuildings/garages on the property generate further income and offer extra storage or future development potential. All current leases offer flexibility, making it easy for a new owner to reposition or occupy as needed. Opportunities like this are increasingly rare in such a high-demand, high-visibility location. (id:60626)
Engel & Volkers
56 Fifth Concession Road
Burford, Ontario
. A picture perfect 2.64 Acre hobby farm just north of Burford. Spacious Four level sidesplit 3-4 bedroom home with attached garage. Updated main bath.Second three piece bath off main floor laundry. Office, main floor laundry, family room with woodstove, lower level recreation room or gym with a fully finished storage room that could be a playroom etc. Bright spacious living room. Updated kitchen walks out to pool deck. separate dining room. Upgraded windows. New cooling system for upper bedrooms. Nice 1400 sq ft Six stall horse barn, two stalls have SoftStall mattress bottoms.. Separate wash stall, heated tack room and large upper hay loft. Water and hydro in barn. Wifi network to both horse barn and workshop as well as the house.. Mud free footing in dry lot paddocks, sand riding ring with excellent footing and drainage. Large flat grass paddock. Workshop is another separate building of approx 850 sq ft. currently used for storage and golf simulator. Fenced paddocks. And for those days that you need to cool off.... an inviting inground pool with surrounding deck. Small creek meanders across the back. Sandy soil. A perfect package for someone who has horses or other livestock. Nice house, pool, barn with loft and workshop. Pool updated to salt water with new compsite deck and covered patio. Curbside garbage pick up. 3 minutes to Burford,, a friendly small town with schools, parks, groceries, library, pizza and coffee shops as well as a Hardware store. less than 10 minutes to Paris, easy #403 access for commuters. Children bused to school. (id:60626)
Century 21 Heritage Group Ltd
60 Child Drive N
Aurora, Ontario
Detached Boasting Separate Entrance To Lower Level In-Law Suite! Premium ~55X128 Ft Lot With Fenced Backyard. Open Concept Living Room With Fireplace &Picture Window. Renovated, Family sized, Eat-In Kitchen. Large 3 Season Room Overlooking Backyard. Separate Entrance To Lower Level, Open Concept, In-Law Suite With Huge Recreation Room & Kitchen. Double Wide Driveway With Parking For 6.Steps To Parks. Mins To Schools, Seneca College, Hwy 404, Golf &Shopping On Yonge St. Premium 55' Frontage Among Multi-Million Dollar Custom Homes, Lots Of Renovation With Basement Apartment (id:60626)
Royal LePage Your Community Realty
56 Fifth Concession Road
Burford, Ontario
A picture perfect 2.64 Acre hobby farm just north of Burford. Spacious Four level sidesplit home with attached garage. Three or four bedrooms, updated kitchen overlooks the main floor family room. Walk out from both rooms to yard , deck and pool. Separate dining room. Updated windows. Updated main bath. Second three piece bath off main floor laundry. Office, main floor laundry, family room with woodstove, lower level recreation room or gym with a fully finished storage room that could be a playroom etc. 1400 sq ft Six stall horse barn, two stalls have SoftStall mattress floor.. Separate wash stall, heated tack room and large upper hay loft. Water and hydro in barn. Wifi network to both horse barn and workshop as well as the house.. Mud free footing in dry lot paddocks, sand riding ring with excellent footing and drainage. Large flat grass paddock. Workshop is another separate building of approx 850 sq ft. currently used for storage and golf simulator. Fenced paddocks. And for those days that you need to cool off.... an inviting Inground pool with surrounding deck. Small creek meanders across the back. Sandy soil. A perfect package for someone who has horses or other livestock. Nice house, pool, barn with loft and workshop. Pool updated to salt water with new compsite deck and covered patio. Curbside garbage pick up. 3 minutes to Burford, less than 10 minutes to Paris, easy #403 access for commuters. Children bused to school. (id:60626)
Century 21 Heritage Group Ltd
1757 4th Concession Road
Norfolk, Ontario
Don't miss this opportunity to own a thoughtfully designed bungalow TO BE BUILT in the charming rural community of St. Williams, Ontario. This upcoming 3-bedroom, 2-bathroom home will offer the ideal blend of modern functionality and peaceful countryside living. Perfectly suited for families, retirees, or anyone seeking one-level convenience, the home will feature an open-concept layout, granite countertops throughout, quality finishes, and an attached garage for everyday ease. Enjoy outdoor living with a pressure-treated deck installed at the back, perfect for relaxing or entertaining. Nestled on a spacious lot along the scenic 4th Concession, this property promises privacy and room to breathe, all while being just a short drive to the shores of Lake Erie, local wineries, trails, and small-town amenities. All images are artist renderings for illustration purposes only. Final design, materials, and finishes may vary. Now is your chance to get involved early and personalize elements of your future home. Whether you're looking to settle into a quieter pace of life or invest in a growing rural community, 1757 4th Concession offers exceptional potential in the heart of Norfolk County. (id:60626)
Real Broker Ontario Ltd.
41 Commonwealth Road
Barrie, Ontario
Luxury. Privacy. Prestige. Welcome to 41 Commonwealth Rd, a showstopping executive home on one of Innis-Shores most sought-after ravine lots. This 4-bedroom, 4-bathroom masterpiece offers over 3,500 sq ft of sun-filled living space with soaring ceilings, a main-floor office, and two luxurious primary suites perfect for multigenerational living or growing families. The heart of the home is a gourmet chef's kitchen with quartz countertops, stainless steel appliances, and seamless flow into grand entertaining areas. Step outside to a resort-style backyard retreat featuring a heated saltwater pool, lush gardens, and complete privacy with no rear neighbours your personal escape, just minutes from schools, Lake Simcoe, trails, and the GO. Need more space? The 1,800+ sq ft walk-up basement with separate entrance is ready for an in-law suite, rental income, or dream rec room. Freshly priced to sell at $1,199,000 don't miss this rare opportunity to own luxury with lasting value. (id:60626)
Century 21 B.j. Roth Realty Ltd.
6 Lower Lane
Seguin, Ontario
Welcome to the serene beauty of Otter Lake! Top Features: 7.93 Acres, Year Round Home, Private Setting, Move In Ready! This meticulously maintained walkout bungalow, set on a spacious and level lot, offers a perfect blend of comfort and luxury. Recently updated with fresh paint, a new dock, and deck (2023), this home is designed to provide a peaceful retreat with stunning western exposure, located in a quiet area of the lake.Step into the modern kitchen, featuring brand new quartz countertops, stainless steel appliances, and a central island that flows seamlessly into a bright, separate dining roomideal for hosting family and friends. The open-concept living room is a warm and inviting space, with large windows that flood the room with natural light and a cozy fireplace for those cooler evenings. The expansive sunroom, leading out to the deck, offers breathtaking views of the lake, making it the perfect spot for relaxation and enjoying the tranquil surroundings.This year-round home boasts 5 spacious bedrooms, 2 Washrooms.The fully finished lower level features walkouts to both the garage and patio, and offers a generous family room with ample space for entertaining, including a pool table and more.Topped with a brand new metal roof, this home is a welcoming haven, perfect for both permanent residence and a dreamy cottage getaway. Don't miss the opportunity to own this exceptional property on Otter Lake! (id:60626)
Ipro Realty Ltd.
3103 1009 Expo Boulevard
Vancouver, British Columbia
Iconic Yaletown 1,146 sqft 2 bed/2 bath condo - rarely offered southwest corner unit with breathtaking 180 degree views of water, city & mountains. 31st floor is private, with outstanding circular balcony. Layout is designed for entertaining with natural light throughout and luxurious finishings: Snadiero cabinets & granite counters, Miele appliances, european hardwood, beautiful home office area. Insuite w/d & storage room. 1st class amenities: 24HR concierge, full size lap pool/hot tub, steam, gym, squash courts, common areas: outdoor patio/BBQ, conference rooms, mulitple bike storage rooms, lots of visitor parking & guest suite. 1 parking included, Pets & Rentals allowed. Yaletown, across the street from seawall & marinaside, 3 mins to Canada Line, restaurants & shops. (id:60626)
Royal LePage Sussex
19 - 1267 Dorval Drive
Oakville, Ontario
LUXURY LIVING ON GLEN ABBEY GOLF COURSE! Welcome to Forest Ridge, an exclusive enclave where refined living meets tranquility. Backing onto Glen Abbey Golf Club and the scenic trails of Sixteen Mile Creek, this executive end-unit townhome with a rare two-car garage offers exceptional privacy, lush views, and over 2,800 square feet of beautifully designed living space. The ground level features 10' ceilings, a spacious recreation room with gas fireplace, walkout to a private patio, mudroom, and ample storage. The second level is an entertainer's dream with 9' ceilings, hardwood floors, a sunlit living room, large family room, and a formal dining area. The kitchen has been thoughtfully designed with built-in appliances, generous cabinetry, and space to gather. The primary retreat, on the third level, boasts a large walk-in closet, spa-inspired five-piece ensuite equipped with double sinks and a soaker tub, plus a French door walkout to a private terrace offering stunning views. Two additional bedrooms, a three-piece bathroom, and convenient laundry room complete this level. Additional highlights include updated lighting on the second level (2024), newer furnace (2024), and additional storage space off the garage. Enjoy two private terraces and a backyard patio perfect for seamless indoor-outdoor living. This meticulously maintained complex includes landscaping and snow removal for truly carefree living. Close to top-rated schools, golf, trails, shopping, restaurants, highways, and the GO Station, this neighbourhood is perfect for those seeking luxury, nature, and convenience in one of Oakville's most desirable locations. This is elevated townhome living at its best! (some images contain virtual staging) (id:60626)
Royal LePage Real Estate Services Ltd.
6618 Flora Court
Niagara Falls, Ontario
PRICED TO SELL!! Your dream home awaits you in the highly sought-after Garner Estates neighborhood of Niagara Falls! This stunning two-story residence screams luxury living at its finest, offering an expansive floor plan spanning just under 4000 square feet of meticulously finished living space. As you step inside, you'll be greeted by an atmosphere of elegance and comfort. The entrance foyer with stunning chandeliers invites you to the main level featuring a spacious and inviting layout, perfect for both entertaining and everyday living. Gleaming hardwood floors, high ceilings, and abundant natural light create an ambiance of warmth throughout the home. Open concept kitchen/dining room and living room with sliding doors to the backyard. The cozy living room provides the ideal setting for relaxation, with a fireplace adding a touch of charm and sophistication. This home offers five generously sized bedrooms, including a luxurious master suite retreat. The primary bedroom features a spa-like 5pc ensuite bathroom. Four additional bedrooms provide plenty of space for family members or guests, each offering comfort and privacy. But the true highlight of this property lies outside, where your own private oasis awaits. Step out onto the expansive deck, where you can soak up the sun, dine al fresco, or simply unwind with a glass of wine. The backyard is an entertainer's paradise, boasting an inground heated pool, built-in hot tub, and a charming bonfire area, perfect for cozy evenings under the stars. With its prime location near parks, schools, shopping, and entertainment, you'll enjoy easy access to everything the area has to offer. Furniture Negotiable. Don't miss your chance to own this exceptional property - schedule your private showing today and experience luxury living at its finest! (id:60626)
RE/MAX Niagara Realty Ltd
165 Groningen Street
Ottawa, Ontario
Beautiful 2019-Built 5+1 Bedroom Home with Den in Blackstone Over $75K in Upgrades!Welcome to this spacious and upgraded Cardel-built home in the sought-after Blackstone community, offering approx. 3,750 sq. ft. of stylish living space inluding a finished basement. This rare 5 bedroom + Den, 5-bathroom layout includes a main floor den currently used as a bedroom, complete with a full bathroom - Rare to find - ideal for multigenerational living or guests.Designed for modern families, the home features a bright open-concept layout, 9 ft ceilings on the main level, rich hardwood floors, and elegant pot lighting throughout. The formal living room boasts a coffered ceiling, while the open to above family room impresses with its 18 ft + ceilings, fireplace with upgraded mantel, and expansive windows that flood the space with natural light.The chefs kitchen is equipped with upgraded cabinetry, granite countertops, tile backsplash, walk-in pantry, high-end appliances, and a wide patio door an added upgrade that enhances indoor-outdoor flow.Upstairs, you'll find five generously sized bedrooms, including a modified primary suite with a walk-in closet and a spacious ensuite. Two of the secondary bedrooms feature cathedral ceilings, adding architectural charm and enhanced natural light. A second-floor laundry room adds convenience for daily living.The finished basement includes a bedroom currently used as a gym and a full bathroom, providing flexible space for guests, fitness, or hobbies. Additional highlights include a spacious mudroom with inside access to the double garage.Located just a short walk from parks, splash pad, transit, and shopping, this home offers exceptional space and comfort in a vibrant, family-friendly neighbourhood. Why wait to build new? Move right in and enjoy everything this beautifully upgraded home has to offer. (id:60626)
Right At Home Realty
557 Central Avenue
Gibsons, British Columbia
NEW UPGRADES! Fabulous example of luxurious West Coast design.This custom Timber framed home was built by one of the Sunshine Coasts best builders Barry Maedel.This showpiece 3 bed/2 bath home features stunning wooden beams & floors,wrap around windows,over-height ceilings & an open plan living space with gas fireplace, radiant throughout downstairs,newly painted throughout & sundeck to enjoy the ocean views.The home is equipped with Nest smart technology & new LG washer/dryer combo.This property has undergone extensive recent professional landscaping allowing for low maintenance.With views out to the ocean Keats island you will want to entertain friends for hours on the gorgeous deck.Located in the heart of Grantham's Landing you are only steps away from one of Gibsons prettiest beaches! (id:60626)
RE/MAX City Realty
20 Roy Road
New Tecumseth, Ontario
FOR SALE: LUXURY HOME IN TOTTENHAM 4 Beds + Den | 4 Baths | 6-Car Parking | Premium Ravine Lot | 2902 Sq. Ft. Modern Elegance Meets Natural Beauty Welcome to your dream home in one of Tottenham's most desirable communities! This professionally maintained, move-in-ready home sits on a rare premium ravine lot with stunning water views the perfect blend of space, comfort, and style. FEATURES YOULL LOVE 4 Bedrooms + Den 4 Bathrooms (2 Ensuites) Large Windows & Tons of Natural Light Freshly Painted | Premium Blinds | Upgraded Fixtures, Driveway + Garage Fits 6 Vehicles CHEFS KITCHEN Granite countertops & center island Stainless steel appliances Walk-out to raised deck with ravine views LUXURY PRIMARY SUITE Walk-in closet Spa-style ensuite w/ standalone soaker tub Oversized windows & peaceful views MORE BEDROOMS 2nd bedroom has private ensuite Bedrooms 3 & 4 share a beautifully designed bathroom Hardwood floors throughout NO carpet OUTDOOR EXTRAS Professionally landscaped Underground sprinkler system Walk-out basement with potential Upper-level laundry room LOCATION: Nestled on a quiet, family-friendly street in Tottenham close to top-rated schools, parks, trails, and all amenities. Ideal for families or professionals looking for luxury living with peaceful surroundings. Like new immaculate condition book your private showing today! (id:60626)
Ipro Realty Ltd
14707 St. Andrews Drive
Surrey, British Columbia
Beautiful partially cleared view property in Bridgeview. 9,332 sq. ft. sloped lot with two road frontages. Build your new home with a stunning view of the mountains. Quiet dead end road. Great location with quick access to freeway. Close to public schools. R3 zoning allows a variety of multi-family options. Generous 0.6 FAR. Consult the City of Surrey for more details. (id:60626)
Macdonald Realty (Langley)
132 Hiscock Shores Road
Prince Edward County, Ontario
Situated on a large waterfront lot in the highly sought-after Prince Edward County, this 5-bedroom, 4-bathroom home features two kitchens, two laundry rooms, and an attached two-car garage. It boasts an impressive 24' x 32'6" boat house, along with your very own boat launch. The upper level includes a family room with a balcony, a dining room, and a spacious kitchen designed for gatherings with family and friends, along with three bedrooms and two bathrooms. On the lower level, you'll find two additional bedrooms, two bathrooms, an eat-in kitchen, and a second laundry room. plus 2 walkouts to the back yard and deck.This home has been the backdrop for countless wonderful family memories, and now its your turn to experience the dream of living here, surrounded by spectacular waterfront views every single day! The sauna, spacious living areas, and effortless flow of the layout make this home ideal for creating a lifetime of memories. With its spacious and versatile design, this property is perfect for multi-generational living or as a source of additional income. It's conveniently located just moments away from shopping, marinas, golf courses, and excellent dining options. Don't miss out on this opportunity to own your very own slice of paradise. (id:60626)
RE/MAX Quinte Ltd.
21 - 1014 Ridgeline Drive
Lake Of Bays, Ontario
Move-in ready fully furnished home that could be used as a turn-key short term rental or family home. This 4 Seasons home is approximately 2,450 sq. ft. and features 4 bedrooms and 3 bathrooms, situated on a 1.5-acre lot with stunning valley views. Enjoy modern amenities such as high-speed fibre internet and the benefits of a 1,000+ acre master-planned community which will include its own private resort (coming in 2025) and many other features. The home boasts modern living spaces with plenty of natural light. It has been fully upgraded featuring hardwood floors, granite countertops, stainless steel appliances, and a large vaulted ceiling in the family room. The main floor also includes a Muskoka room/sunroom and balcony. The spacious, wooded lot offers complete privacy and overlooks the valley. A walkout basement leads to a nature-filled backyard. Central A/C and heating. Located just 5 minutes from the Dwight Boat Launch and Beach, 15 km from downtown Huntsville, and 10 km from Limberlost Forest and Wildlife Reserve. Over $200k+ spent on additional upgrades and furniture which is included in the price. It also offers great income potential, with Airbnb revenue of up to $14K per month during the summer. Can be managed on your own with minimal work (avoid 20% property management fees) or transferred to any property management company of your choice. (id:60626)
Century 21 Landunion Realty Inc.
55 11188 72 Avenue
Delta, British Columbia
Motivated Seller - Won't Last! Bring Offers! Experience the pinnacle of spaciousness, modern design, elegance, and luxury at Chelsea Gate. This stunning 4-bedroom corner unit boasts 2,020 sqft of living space in the highly sought-after Sunshine Hills. Enjoy an abundance of natural light through expansive windows, a European-style gourmet kitchen with a gas stove, and spa-like bathrooms (New Washer/Dryer). Benefit from ample storage, custom closets, a well-designed laundry room, wider roads, on-demand hot water, and a newly installed Telsa EV charger. Ideally located near top-rated schools, shopping malls, highways, and restaurants, Chelsea Gate offers unmatched convenience. Schedule your appointment via Touchbase or call/text to discover the extraordinary lifestyle that awaits you! (id:60626)
Real Broker B.c. Ltd.
Real Broker
15 Bachelor Street
Brampton, Ontario
Absolutely gorgeous detached home with layout including separate living and family area. Upgraded kitchen has built in high end stainless steel appliances. Family room features a custom made TV wall display with electric fireplace. Upgrades throughout the house include California shutters, hardwood and tiles on the main floor and an upgraded staircase. Spacious bedrooms with plenty of natural light and generous closets. Master bedroom with tray ceiling and luxurious 5 pc ensuite and walking closet. 2nd floor laundry adding convenience to daily living. The garage has wifi enables opener and an EV charging station installed. Finished exposed concrete extended driveway and backyard with custom railings on the porch. (id:60626)
Homelife/miracle Realty Ltd
55 7488 Mulberry Place
Burnaby, British Columbia
Welcome to 55 - 7488 Mulberry Place, a spacious 3-bed, 3-bath CORNER Townhome in Burnaby´s Crest neighborhood. This well-maintained home features an open-concept layout, gas fireplace, bright kitchen with dining area, and a master bedroom with vaulted ceilings. Enjoy a versatile basement & a private fenced yard, plus a double garage. Located in the family-friendly Sierra Ridge complex near parks, schools, shopping, and transit. OPEN HOUSE SUN JUNE 15(11-1pm) (id:60626)
One Percent Realty Ltd.
33833 Grewall Crescent
Mission, British Columbia
Now $1,199,000-best value in College Heights! This beautifully maintained family home offers breathtaking south-facing views of the valley, river, and Mt. Baker. The main floor is perfect for entertaining with Brazilian hardwood floors, a gourmet kitchen, and two gas fireplaces. Upstairs features 4 spacious bedrooms and 3 baths, including a luxury primary suite with a jetted tub and Juliet balcony. The basement includes a large theatre room and a bright studio suite with separate entry and laundry-ideal for older kids or a mortgage helper. Enjoy the private backyard oasis with lush landscaping, patios, and a tranquil pond. Close to schools and parks. Back on market-previous offer collapsed due to financing. (id:60626)
Team 3000 Realty Ltd.
8030 Trans Canada Hwy
Duncan, British Columbia
Vancouver Island’s most stunning vistas provide a breathtaking setting for this exclusive 16+ acre estate, offering sweeping views of the ocean, surrounding mountains, and lush valleys. Just minutes north of Duncan and the new Cowichan District Hospital, this private retreat is also zoned for B&B and allows for two dwellings plus a variety of uses, making it ideal for multigenerational living, income potential, or future development. The meticulously renovated 3-bedroom, 2.5 bathroom log home is the perfect blend of rustic charm and modern luxury. The main floor features soaring ceilings, hardwood floors, and a grand fireplace anchoring the open-concept living, dining, and kitchen areas. The chef’s kitchen boasts stone countertops, beautiful cabinetry, and elegant custom finishes. Upstairs, the spacious primary suite offers a spa-inspired ensuite and freestanding tub with breathtaking valley and ocean views. Two expansive decks provide seamless outdoor living. (id:60626)
Exp Realty

