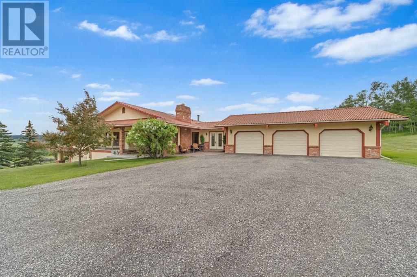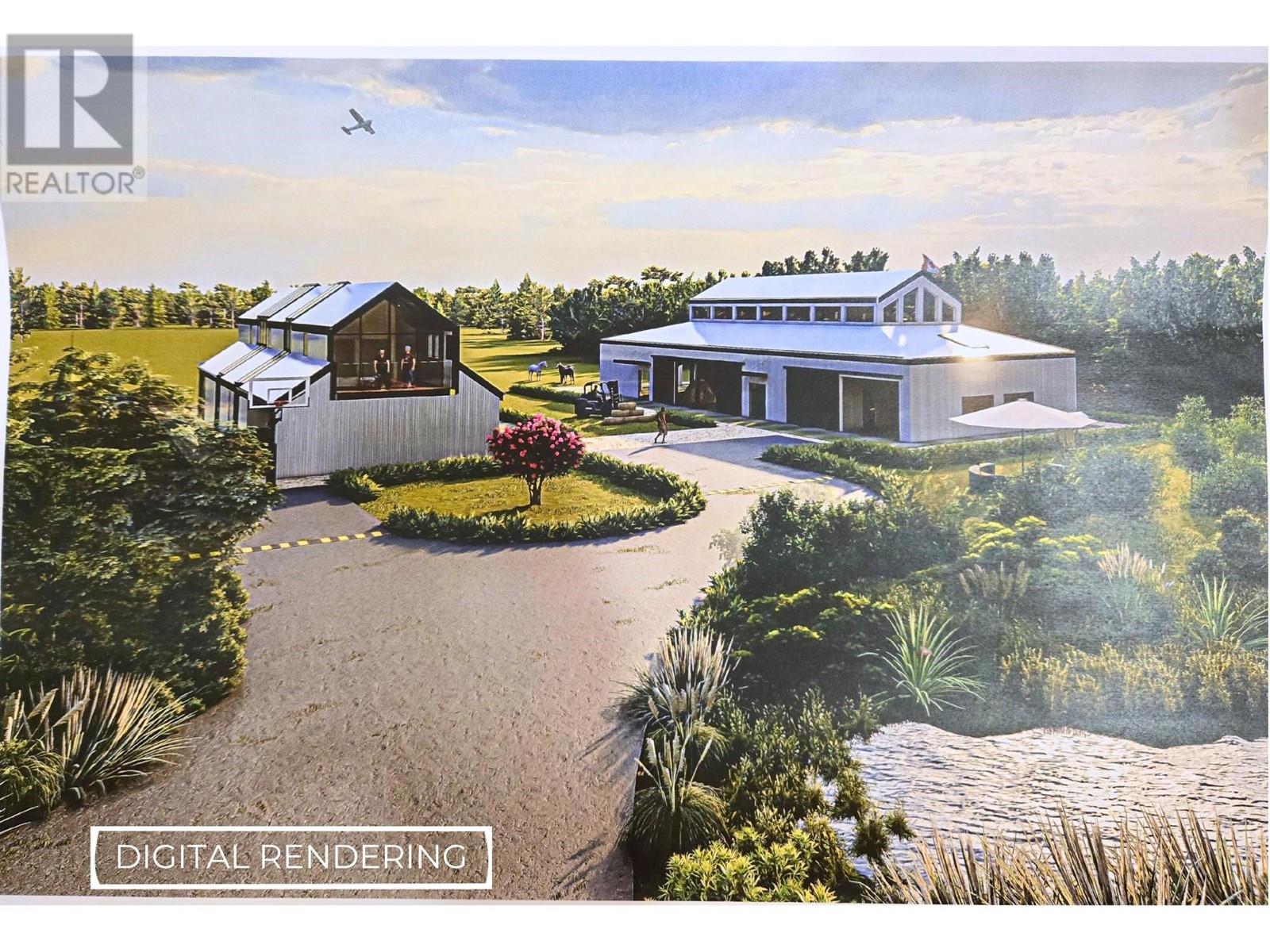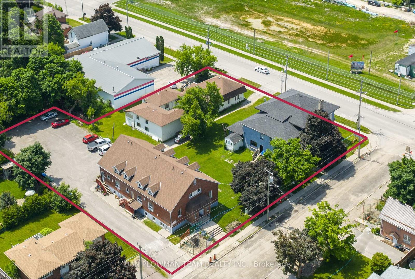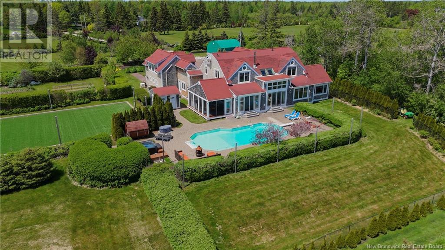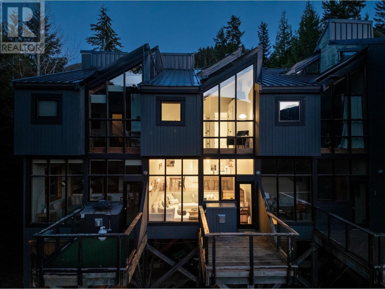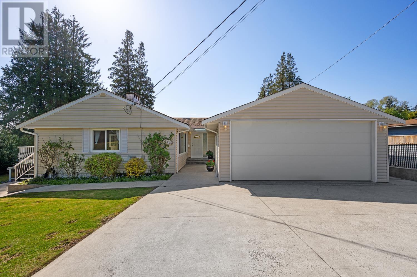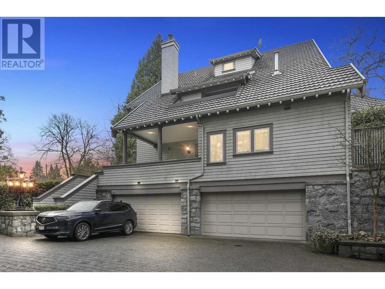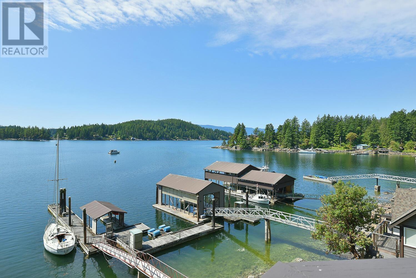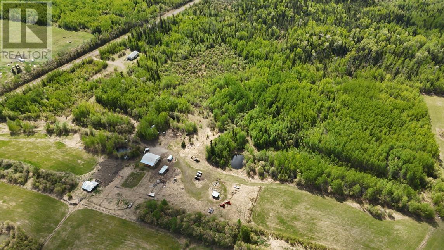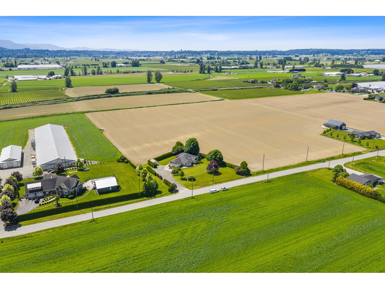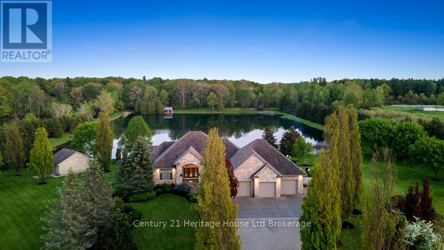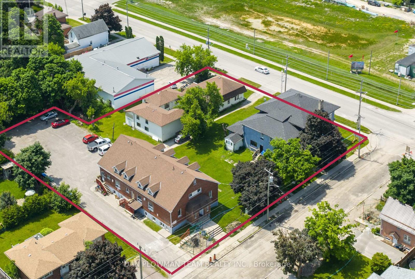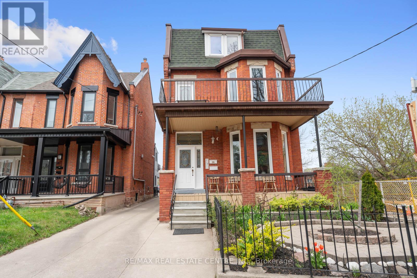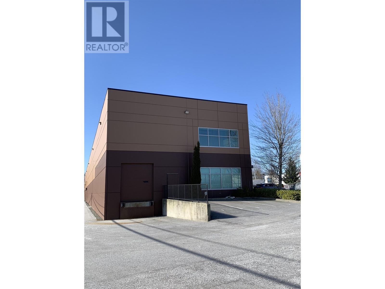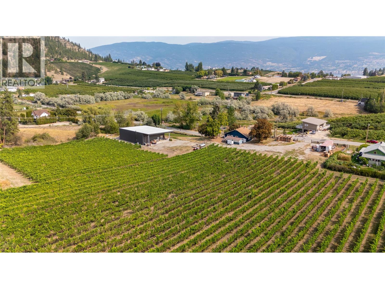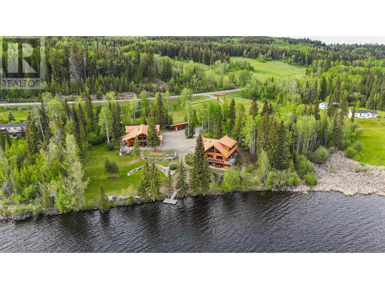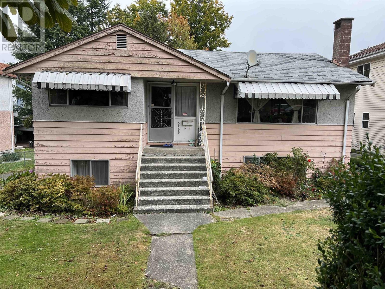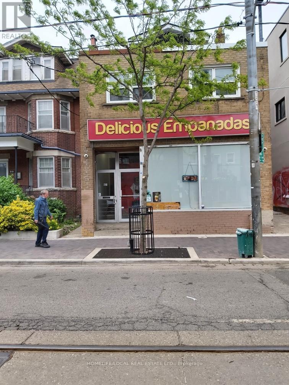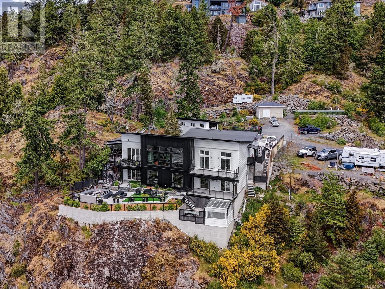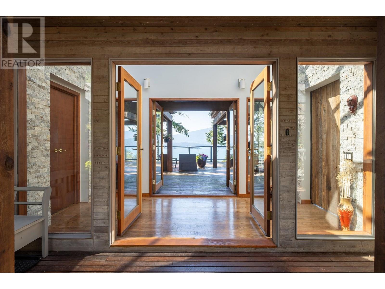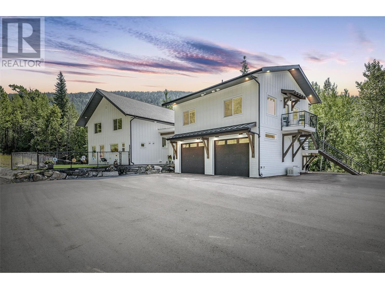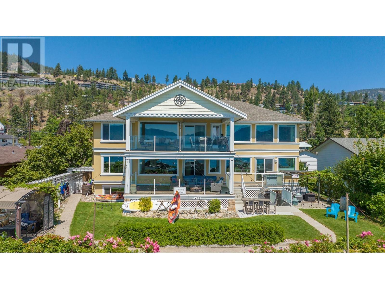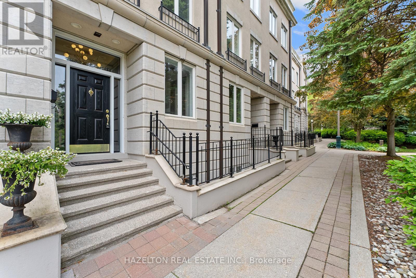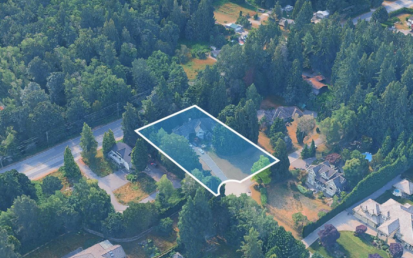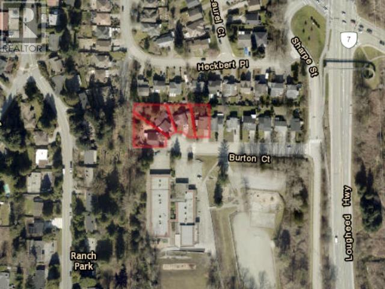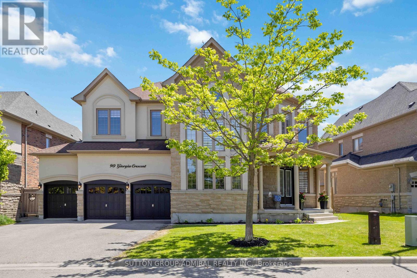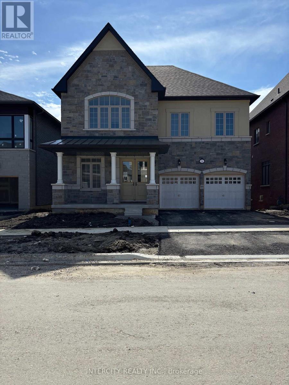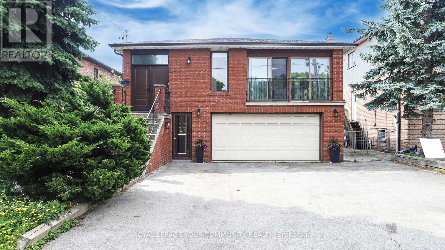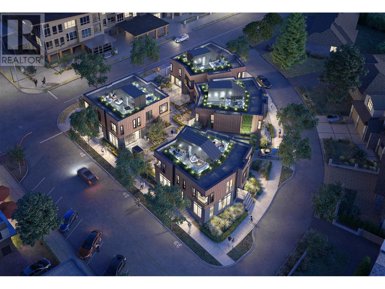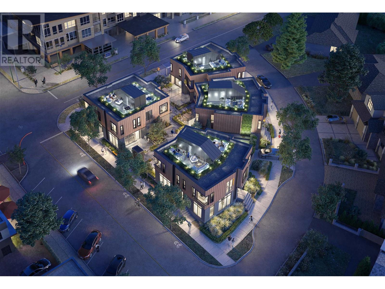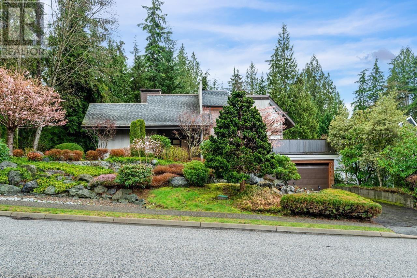100, 80054 226 Avenue W
Rural Foothills County, Alberta
An exceptional opportunity to own nearly 20 acres just minutes from SW Calgary, Spruce Meadows, and the SW Ring Road, with breathtaking mountain views and room to grow. This property offers a rare combination of peaceful rural living, horse-ready infrastructure, and future development potential (subject to MD approval for subdivision).Ideal for equestrian enthusiasts, the land is cross-fenced into three separate pastures and includes a horse shelter, with plenty of space to expand. The custom-built walkout bungalow offers nearly 3900 square feet on the main floor and features 4 bedrooms, 3.5 bathrooms, a gourmet kitchen, curved staircase, vaulted ceilings, skylights, and 3 fireplaces—an elegant, spacious home designed for comfort and entertaining.Enjoy the convenience of a heated triple-attached garage plus a separate 3-car detached garage, ideal for vehicles, a workshop, or potential conversion into a barn. The walkout lower level is partially finished and offers flexible space, including the option to develop a self-contained living space.Whether you're seeking space for horses, investment potential, or simply a private retreat close to the city, this unique property delivers incredible value and versatility. Don’t miss this chance to own in the foothills with views, privacy, and potential. (id:60626)
RE/MAX Realty Professionals
18840 River Road
Richmond, British Columbia
Discover endless potential with this 4.34-acre elevated gem across from the Fraser River! Set 8-10 feet above neighboring lots, this property is a rare find. With Development Permit approval imminent, you save valuable time and money. Plans are ready for a Home including a 1 Bedroom Apartment, Barn, and Farm. Perfect for families seeking rural living and farming rewards or investors eyeing business opportunities in this prime location. Assessed at $3,080,000 !- Don't miss this extraordinary chance to build your vision! (id:60626)
Royal LePage Sussex
26/30/55 Victoria / Glenelg Avenue S
Kawartha Lakes, Ontario
Welcome To Your New Investment Opportunity! We Have Three Buildings Spread Over 3 Lots In A Great Location In Lindsay. Turn Key 21 Units Combined For Great Cash Flow, Representing A True 6 Cap Rate. Included In The Sale Is 26 Victoria Ave S (Pin:632270142) 6 Units, 30 Victoria Ave S 5 Units (Pin: 632270143) And 55 Glenelg St W 10 Units (Pin:632270158). Each Property Is Registered Separately But Prefers To Be Sold Combined. This Offers A Great Opportunity For A Diligent Investor. Hold The Properties For Some Great Cash Flow And Future Growth! The 0.823 Acres Combined Have Great Redevelopment Potential As Well. The Zoning Allows For Multiple Uses Ranging From Townhomes, Apartment Buildings To Senior Centers. The Zoning Also Allows For Up To 4 Storeys. The Possibilities Are Endless With This Investment Opportunity. This Area Has Seen Explosive Growth Over The Past 10 Years With New Multi Storey Apartment And Condo Buildings Being Built. Whether You Are A Developer Looking For Your Next Project Or An Investor Looking For Cash Flow, This Is The Property You've Been Looking For. (id:60626)
Dan Plowman Team Realty Inc.
3482 Route 134
Shediac, New Brunswick
WATERFRONT ESTATE | SHEDIAC CAPE | LUXURY LIVING REDEFINED Welcome to your dream retreat in the heart of Shediac Cape. This one-of-a-kind steel-framed estate blends strength, elegance, and thoughtful design in a way few homes can match. Set on a breathtaking waterfront lot, the property offers sweeping views and total privacy. Step inside to a spacious, light-filled layout where high-end finishes and clean architectural lines create a warm, modern atmosphere. The main living area features an open-concept design with seamless flow between the grand foyer, living room, dining, and a chef-inspired kitchencomplete with top-tier commercial appliances. The luxurious primary suite is a true escape, offering sunrise views over the water, a spa-style ensuite with a soaking tub, steam shower, and private dressing area. Each of the three additional bedrooms comes with its own full ensuite, perfect for guests or family. Step outside and youll find a fully landscaped oasis with an in-ground pool, hot tub, sauna, and heated covered porchideal for relaxing or entertaining year-round. A custom-designed activity court with integrated lighting, curated gardens, and intentional plantings round out the property. In addition to the estate, six subdivided building lots are available for purchase offering a rare opportunity to expand your holdings or create a multi-generational retreat. Contact your REALTOR® to book a private tour! (id:60626)
Creativ Realty
2 2221 Gondola Way
Whistler, British Columbia
A masterclass in modern alpine design, this fully renovated 1,440 square ft Whistler townhome sets a new benchmark for luxury mountain living. Reimagined by renowned designer Erica Colpitts & featured in Western Living, it effortlessly blends a spa-inspired aesthetic with world-class views, natural light, soft palettes, and refined finishes. Spanning three levels, #2 Sundance offers 3 beds and 3 baths, each thoughtfully designed for comfort and style. Stripped back to its original form, the home now features a stunning chef´s kitchen, private steam shower, new plumbing, gas and electrical, a custom-built three-tiered bunk bed, and air conditioning. With the added benefit of nightly rental zoning, this beautifully curated property appeals to both families and savvy investors alike. (id:60626)
Angell Hasman & Associates Realty Ltd.
320 Walker Street
Coquitlam, British Columbia
Discover the outstanding investment potential of this prestigious property located on a corner lot. This generous 10,176 sq. ft. parcel is in a serene area, making it suitable for residential use and future development projects. Its prime location just four minutes from Vancouver Golf Club and Lougheed Mall, and ten minutes from Simon Fraser University, further enhances its appeal. The OCP supports various housing options designed to integrate harmoniously with the surrounding neighbourhoods, including single-family homes, duplexes, triplexes, and fourplexes under the current RT-1 zoning. This property offers significant investment opportunities that deserve your attention. Take advantage of this exceptional opportunity to make a wise investment. (id:60626)
Oakwyn Realty Ltd.
1576 Angus Drive
Vancouver, British Columbia
Well-maintained strata townhouse. Duplex for sale 1576 and 1574, sold separately or sold together. 3 townhomes on the same 22000 sqft property lot in Gorgeous First Shaughnessy Heritage Conservation Area. Freshly Painted, This 4-level townhouse "1576 Angus" (3140 sqft) was built in 1912 & completely renovated in 1989. Great opportunity to have your own idea to create new style. Located in Central location and just one block from top schools including York House, little flower academy & Shaughnessy Elementary. Quick access to Downtown, Granville shopping street, Arbutus Club, Arbutus shopping centre & golf club. (id:60626)
RE/MAX Colonial Pacific Realty
5214 Monro Avenue
Summerland, British Columbia
Nestled on 5.53 acres, this prime vineyard property offers a unique opportunity for wine enthusiasts, entrepreneurs, or those with a passion for crafting artisanal beverages. With 4 acres of established vines, including Pinot Noir, Riesling, Pinot Gris, and Gewurztraminer this property is designed for those ready to take their winemaking, distilling, or cider-making ventures to the next level. The stunning industrial-style processing facility boasts 16’ clear-span ceilings and a versatile layout, ideal for winemaking, vinegar production, distilling, or brewing. The building is equipped with large exterior overhangs and a plumbed natural gas line (not yet hooked up), providing a solid foundation for future enhancements. Additionally, top of the line GAI bottling line and all necessary winemaking and distilling equipment (including Muller still) makes this an exceptional turn-key operation. Enjoy breathtaking valley and vineyard views from every corner of the property, and take in the tranquil atmosphere as you consider building your dream home or expanding your business. A rustic, charming country farm home and detached garage offers basic amenities while you plan your next steps. With zoning that allows for a winery, cidery, distillery, and more, the possibilities are endless. Whether you’re looking to build a thriving business or simply immerse yourself in a picturesque lifestyle, this vineyard property is ready for your vision. GST applicable. (id:60626)
RE/MAX Orchard Country
4836 Sinclair Bay Road
Garden Bay, British Columbia
The ultimate waterfront retreat property with prime Southern exposure and deep water moorage at your private 80' dock. Offering 2 separate titles totalling 2/3rd's of an acre, these side by side waterfront properties have spectacular ocean views & 100' of ocean frontage, as well as the opportunity to build a second home. The 5 bed/3 bath home features a river rock wood-burning fireplace, panoramic ocean views from every room, sun-drenched balconies, a large lower level games room/bar & a South-facing swimming pool/hot tub, perfect for entertaining and relaxing. Minutes to the golf course, Osprey fine dining, Madeira Park for shopping, RVYC and an abundance of lakes including Sakinaw, Hotel and Garden Bay. This is the true definition of boater's paradise, in a sought after location. (id:60626)
Royal LePage Sussex
Rennie & Associates Realty Ltd.
7 Penner Road
Corman Park Rm No. 344, Saskatchewan
We are pleased to present the opportunity to purchase approximately 69+ acres on the South Saskatchewan River. Proposed land development on approx 1500ft of river frontage and subject 0 re-zoning; info package will be made available. It has a spectacular view backing on to the Saskatchewan River and the natural landscaped beauty with a 20% grad scope to the water. This land is approximately just under for 92 acres. The current owner would sever and sell approximately 68 to 69 acres for the newly reduced! Ideally situated in prestigious Cathedral Bluffs, approximately 12 minutes in The Downtown corridor of Saskatoon Business District Roadway, fully paved. Note: The owner will pay for the subdivision of the land. CALL FOR AN APPOINTMENT PLEASE. (id:60626)
RE/MAX Saskatoon
17 Broadview Avenue
Mississauga, Ontario
Welcome To 17 Broadview! Impeccably Built Costume, Semi-Detached Home In Desirable Port Credit Area. Do Not Miss Your Chance To Live In This Stunning Open Concept Modern Home With Pot Lights, Hardwood, Accent Walls, Built-In Speakers And Much More. Beautifully Landscaped Property, With A Deck Perfect For Entertaining. Quartz Kitchen Island And Counters. Spacious Bedrooms, And Thoughtfully Laid Out Basement. Home Monitoring System With Exterior Cameras. Close To Many Shops, Transit, Parks, Marina, Top Schools, Etc. (id:60626)
Kingsway Real Estate
7007 264 Street
Langley, British Columbia
YOU MUST SEE THIS ONE TO TRULY APPRECIATE WHAT IT HAS TO OFFER! Long private gated driveway, total privacy & seclusion from all neighbours! This property offers 3 different living spaces, including a main house and a coach home above a massive detached shop--perfect for generational purchase or anyone looking for ample space. The main house blends wood-frame and log charm with 3,278 SQFT of cozy living. A 1-bedroom guest bungalow is perfect for family or visitors. Enjoy 400 Amp service and direct access to West Creek Park's trails. Conveniently close to Highway 1, Gloucester Industrial Park, and Fort Langley. Gated entry and a long driveway provide unmatched security. Relax by the fire put and embrace true country living! BOOK YOUR SHOWING TODAY! (id:60626)
Royal LePage Northstar Realty (S. Surrey)
6115 Guelph Line
Burlington, Ontario
Welcome to 6115 Guelph Line, an 1860 barn set on 4 acres of lush grounds in the historic settlement of Lowville . One third of the barn was transformed into a lovely 3 bedroom family home in 2006 featuring an open-concept living/kitchen area, 3 bedrooms and 3 baths. In 2012 the remaining two thirds of the barn was transformed into a large pine-lined great room with heating and air conditioning making it a year round residence. A recreation room, bath, bedroom/office, greenhouse, and built-in double-car garage were also built resulting in over 5,000 sq. ft of living space.Notable property features include a 100 ft well drilled in 2005, water treatment system, and an 11 kW solar panel system (earning $1,000/month via Microfit with eight years remaining ) all enhancing sustainability and savings. Outdoors, a 2,000 sq.ft wrap-around cedar deck offers stunning views, perfect for gatherings as is the three-season sunroom with hot tub. A private pond doubles as a winter skating rink, with a shed (built 2021), light, heat and rooftop night lighting. A detached four-car 1,300 sq.ft heated garage has one bay converted to an air conditioned work space.Steeped in history as a former venue for art classes, the barn retains an artistic legacy. Previously permitted (2012) for a new home subject to modifications to the existing home. Buyers should due their own diligence including with the NEC and the City of Burlington to explore potential property uses. Blending rustic charm with modern comforts, this property offers a serene country lifestyle minutes from Burlington's amenities and major highways. (id:60626)
Sotheby's International Realty Canada
7922 Farrell Creek Road
Fort St. John, British Columbia
INVESTOR ALERT! This unique property is located 90kms out of Fort St John on the Farrell Creek Rd and offers many options for the buyer. Property features an 1800sqft home built in 2007 with 4 bedrooms 1 1/2 baths with propane heat and a wood stove. (currently rented) There is a second large cabin/house with multiple out buildings, mixed fencing, and fresh water spring fed cistern. Also located on the property is a large shale rock pit that offers the new owner the option to sell the rock locally for major projects going on in the area. The pit offers many years of income and is being sold at a value allowing the new owner great revenue. The older cabin/house would make a great office for the business. (id:60626)
RE/MAX Action Realty Inc
17 Blake Court
Fredericton, New Brunswick
The thing about luxury isits not just about the flashiest finish or the biggest square footage. Its about what makes your shoulders drop when you walk through the door. Quality, intention and the ease that comes with a home that's built the way it should be. Thoughtfully designed & built by Holland Homes, Frederictons premier luxury builder's flagship CHMA award-winning home sitting on 1.2 acres of city waterfront. Striking exterior w/ black engineered wood siding, 3-bay garage & paver stone parking. Inside, timeless modern design meets meticulous craftsmanship; Soaring foyer leads to den w/wooden 8ft French doors, and stunning cathedral-style Great Room w/ oak plank ceiling & stone-faced gas FP. Queenstown kitchen w/ soapstone countertops, & dining which opens to covered outdoor living space facing the Southwest sunsets. Owners suite w/marble walk-in shower, custom closet cabinetry & direct access to the mudroom & laundry, and a private guest suite w/full ensuite bath. Lower level is equally impressive, walking out to the inground pool & fully finished w/ spacious entertainment room, wet bar, den w/ custom library wall, home gym & soundproofed music room. Plus, a separate guest wing incl two bdrms - both with patio doors to the walkout terrace - & full bath. With direct access to the trail system, a private path leading to the shoreline where your future boat docks just steps from your door, this 4,868 sqft home is more than a dream; its a rare opportunity to live it. (id:60626)
Royal LePage Atlantic
34834 Page Road
Abbotsford, British Columbia
Family home on 10.5 Acres in Matsqui! Spacious 3 bed/2 bath 2,209 sq/ft rancher with flowing floorplan. Large primary bedroom complete with a walk-in closet and 4-pc ensuite. Many updates throughout including new roof, furnace, h/w tank, flooring, and paint throughout! Perfect for outdoor living, you'll love entertaining on the impressive 17'4" x 24'1" deck off the dining room/kitchen area. Double garage and 9'6" x 15'7" shed provide ample storage. Nestled in a quiet neighborhood, the peaceful backyard is beautifully bordered by trees and shrubs. The high-quality soil makes this property ideal for agricultural endeavors, and with A2 zoning, there's potential for an accessory farm dwelling. The property has 339.83 feet frontage and is serviced with natural gas and septic. This remarkable property combines comfortable living with farming possibilities in a serene setting. (id:60626)
B.c. Farm & Ranch Realty Corp.
5067 Hamilton Road
Thames Centre, Ontario
Welcome to this exquisite 8.8 acre estate in Dorchester. 2 severed building lots out front of estate are not included in this price but can be bought in addition. Experience 'The Muskoka's' 15 min. from the City of London & Airport. Immerse yourself in the opulence of lakeside and forest views, felt through every expansive southern window. You will be captivated by the grand back staircase, covered upper deck, & lower covered porch. Indulge in relaxation with a hot tub overlooking the professionally landscaped grounds. Delight in your very own 4.5acre stocked lake with vibrant koi, trout, & perch. 2 docks w bubblers for boating, fishing, & swimming. Amenities incl. a 24x20 workshop/garage w heat and bay door, 18x12 storage shed/bunkie/boathouse w bay door, a 16 ft. 3-season Gazebo, & firepit area with BBQ. Easy 14-zone irrigation and fertigation system. The 1500 sq. ft. 3-car garage featuring in-floor heating, a 2 pc bath, Custom workbenches and cabinets with full size fridge & freezer, epoxy floors, and 80" TV, is nothing short of awesome. A Sonas Surround system, intercom system, 5-camera alarm system, & 4 garage door openers provide comfort and security. The concrete driveway, walkway, and front porch are heated, with interlocking finishing the remaining part of the drive. The lower level features an extravagant custom maple bar with quartz countertops, colour changing glass shelving, and 5 high-quality appliances. Boasting 4 bedrooms and 5 bathrooms, in-floor heating throughout the main house, a traditional gas furnace, and central air, this estate is the pinnacle of comfort. The master suite & luxurious ensuite bathroom provide a sanctuary for rejuvenation. Additional highlights include a large formal dining room, a massive kitchen with an island & bistro area, & 2 laundry rooms. An elegant living room with walnut hardwood, a double-sided fireplace, crown moulding, & arches overlooks the serene private lake. (id:60626)
Century 21 Heritage House Ltd Brokerage
921 College Street
Toronto, Ontario
A Detached Solid 3 Story Building With lots of Parking At The Rear. Fantastic for Redevelopment on College St just east of Dovercourt Ro. Immediate possession if assuming tenants. (id:60626)
Homelife/local Real Estate Ltd.
26/30/55 Victoria / Glenelg Avenue S
Kawartha Lakes, Ontario
Welcome To Your New Investment Opportunity! We Have Three Buildings Spread Over 3 Lots In A Great Location In Lindsay. Turn Key 21 Units Combined For Great Cash Flow, Representing A True 6 Cap Rate. Included In The Sale Is 26 Victoria Ave S (Pin:632270142) 6 Units, 30 Victoria Ave S 5 Units (Pin: 632270143) And 55 Glenelg St W 10 Units (Pin:632270158). Each Property Is Registered Separately But Prefers To Be Sold Combined. This Offers A Great Opportunity For A Diligent Investor. Hold The Properties For Some Great Cash Flow And Future Growth! The 0.823 Acres Combined Have Great Redevelopment Potential As Well. The Zoning Allows For Multiple Uses Ranging From Townhomes, Apartment Buildings To Senior Centers. The Zoning Also Allows For Up To 4 Storeys. The Possibilities Are Endless With This Investment Opportunity. This Area Has Seen Explosive Growth Over The Past 10 Years With New Multi Storey Apartment And Condo Buildings Being Built. Whether You Are A Developer Looking For Your Next Project Or An Investor Looking For Cash Flow, This Is The Property You've Been Looking For. (id:60626)
Dan Plowman Team Realty Inc.
14 Churchill Avenue
Toronto, Ontario
14 Churchill sets the bar high for all investment properties in the GTA. This one of a kind offering defines meticulous pride of ownership. With vacant possession on closing & 3 generous units, this versatile opportunity screams positive cash-flow for savvy investors, families or any move-up buyer or end-user looking to be close to the action. Sitting on an unprecedented lot for the area at 29'x 150' which includes an oversized double garage (garden suite potential), the options are limitless. The main floor unit boasts 2 bedrooms & 1x5-piece washroom, the combined 2nd/3rd floor unit offers 4 bedrooms (with walk-out to south facing deck from primary BR) and 2 washrooms & the lower level unit is equipped with 2 bedrooms and another washroom + a separate side entrance. Parking for 6 total cars is a rarely offered luxury for the area. Plumbing & electrical upgraded throughout. A 6 min walk to the best strip of retail in the entire city at Ossington & Dundas, literally steps to Ossington/Old Orchard Public school (9.7 Fraser institute score) & 9 min walk to Trinity Bellwoods Park, the amenities are one of a kind. The one you've been waiting for has finally arrived. (id:60626)
RE/MAX Real Estate Centre Inc.
Forest Hill Real Estate Inc.
150 23000 Fraserwood Way
Richmond, British Columbia
This warehouse equipped with Great Facilities to start up Domestic sales & Lower the import cost by producing within Canada. Ideal location at the South end of Westminster Hwy with rapid access to Richmond, Burnaby, Delta and Surrey. An opportunity to own an approximately 3571 SF industrial warehouse with 2244 SF on the main floor and 1327 SF of office space on the second floor. The unit features a back warehouse with 27' ceiling height, 11' ceiling under mezzanine, 3-phase power, and 8'6 x10' dock-level loading doors. Two coolers and a large freezer on the main floor. (Coolers, freezer & smoker will stay). Epoxy flooring with drainage and grease trap installed for food processing. (id:60626)
Homeland Realty
5214 Monro Avenue
Summerland, British Columbia
Nestled on 5.53 acres, this prime vineyard property offers a unique opportunity for wine enthusiasts, entrepreneurs, or those with a passion for crafting artisanal beverages. With 4 acres of established vines, including Pinot Noir, Riesling, Pinot Gris, and Gewurztraminer this property is designed for those ready to take their winemaking, distilling, or cider-making ventures to the next level. The stunning industrial-style processing facility boasts 16’ clear-span ceilings and a versatile layout, ideal for winemaking, vinegar production, distilling, or brewing. The building is equipped with large exterior overhangs and a plumbed natural gas line (not yet hooked up), providing a solid foundation for future enhancements. Additionally, top of the line GAI bottling line and all necessary winemaking and distilling equipment (including Muller still) makes this an exceptional turn-key operation. Enjoy breathtaking valley and vineyard views from every corner of the property, and take in the tranquil atmosphere as you consider building your dream home or expanding your business. A rustic, charming country farm home and detached garage offers basic amenities while you plan your next steps. With zoning that allows for a winery, cidery, distillery, and more, the possibilities are endless. Whether you’re looking to build a thriving business or simply immerse yourself in a picturesque lifestyle, this vineyard property is ready for your vision. GST applicable. (id:60626)
RE/MAX Orchard Country
3754 Horsefly Road
Williams Lake, British Columbia
Exquisite 7.37-acre waterfront estate retreat on stunning Rose Lake with 630' of pristine frontage. This 4,654 sq. ft. handcrafted log masterpiece features a lavish 7-pc ensuite, walk-in closet, bonus room, wraparound decks, panoramic lake views, and double garage. The DREAM TOY BOX: a 3,000 sq. ft. luxury heated shop with hand-carved bear & eagle, private gym, theatre, tavern-style kitchen, 2-pc bath, and triple garage. Above is a glamorous 2,000 sq. ft. suite with full kitchen, bath, and laundry. Custom red cedar siding, covered RV parking with 16' doors, gas BBQ hook-up, plus an additional workshop with 3 covered bays. Total seclusion, private dock, fire pit, stocked lake with rainbow trout, wildlife, trails, and full southern exposure—an entertainer’s dream and nature lover’s paradise. (id:60626)
Exp Realty (100 Mile)
5269 Dominion Street
Burnaby, British Columbia
Builders Alert! Great investment opportunity in Burnaby North. A fantastic opportunity to own this 8,778 sqft (66x133), R12 zoned subdividable lot to build front/back duplexes potentially. This two level home has 3 bedrooms on the main level. A huge recreation room, kitchen, bedroom and separated entrance on below level. A short drive to Metrotown, Brentwood Mall, Holdom Skytrain station, Burnaby Hospital, BCIT & easy access to Hwy 1. School Catchments: Douglas Road Elementary & Burnaby Central Secondary. French: Inman Elementary, Cascade Heights Elementary, Marlborough Elementary & Moscrop Secondary. (id:60626)
Sutton Group - Vancouver First Realty
921 College Street
Toronto, Ontario
A Detached Solid 3 Story Building With lots of Parking At The Rear. Fantastic for redevelopment on College St just east of Dovercourt Ro. Immediate possession if assuming tenants. (id:60626)
Homelife/local Real Estate Ltd.
7551 Ocean Park Pl
Sooke, British Columbia
Perched on the edge of the West Coast, this breathtaking custom home in Silver Spray features sweeping views of the Pacific Ocean, East Sooke Park, and the Olympic Mountains. Take in the views on your balcony as eagles soar overhead and the Pacific thunders at your feet. Designed for entertaining, this home boasts a gourmet kitchen with quartz countertops, 12’5 1/2” island, wired in speakers, and generous living spaces. Each bedroom has its own bathroom as well as walk access to a balcony. It's perfect for hosting friends and family. The downstairs has a laundry and kitchen, easy to close off for a live-in caretaker. Floor-to-ceiling windows flood the home with natural light and frame unforgettable coastal views. The BBQ and Pizza oven on your deck as well as the 3-car garage and shop provide options outside. Inspired by the amazing surroundings, this home is designed with a pleasing marine flow that carries you right into the stunning environment. Book your showing today. (id:60626)
Sotheby's International Realty Canada
1675 Whitesails Drive
Bowen Island, British Columbia
Dreaming of the West Coast Modern lifestyle on an island in the Pacific Northwest? Here it is. From the dramatic architectural glass atrium entry that greets you upon arrival, to the walls of windows that frame the ocean & island views, this one-level home is a beauty. With a bedroom 'wing´ on one side, and a great room on the other, the floor plan beckons entertaining. Cozy up in the sunken living room that´s centered around a bold, floor-to-ceiling granite fireplace. Sliding doors open to the wrap-around deck (2500+ sf) from the living room, kitchen, & all the bedrooms. Outside, the fenced garden has space for long table dinners among the mature trees & flowering shrubs. A greenhouse, raised beds, and a 2100 gal. water cistern complete your gardening needs. The 600+ sf guest suite above the garage can accommodate visiting family & friends, or continue it as a 5-star B&B. Long summer days with late sunsets are waiting for you. Come and experience this special property - you won´t want to leave. (id:60626)
Macdonald Realty
8735 Forsberg Road
Vernon, British Columbia
Escape to Your Sequestered Oasis: A Private Haven with Luxurious Amenities. Dreaming of a secluded sanctuary that combines peace, privacy, and modern convenience? Look no further! This show-stopping home boasts over 4,500 sq ft of meticulously designed living space, featuring 7 spacious bedrooms and 7 full bathrooms. Every detail has been thoughtfully curated to enhance your living experience, from the premium water filtration system ensuring your shampoo suds up perfectly, to the beautifully appointed 2-bed, 2-bath carriage suite. Outdoor enthusiasts will adore the 30 x 60 triple car garage, perfect for storing all your toys. The home’s sustainable edge shines with solar panels and a powerful generator, ensuring you’re always prepared. Recent upgrades include a newly asphalted driveway and a fenced green space, ideal for your fur babies. Nature lovers will revel in the direct access to crown land and an extensive network of trail systems, all just minutes from Silver Star Mountain. Whether you're an avid hiker, skier, or simply love the great outdoors, this location is unbeatable. This retreat offers more than just a place to live – it's a lifestyle. With impeccable finishes and a serene setting, this home will undoubtedly be the envy of all your friends. Embrace the tranquility, luxury, and unmatched functionality of your new dream home. Welcome to your private paradise! (id:60626)
Real Broker B.c. Ltd
105 Janice Place
Lakeland Rm No. 521, Saskatchewan
Imagine your family get-a-way in this sensational, custom-built log cottage set on an expansive lakefront lot. This grand 3800 square foot, handcrafted log home exudes rustic charm with its towering timber frame, rich wood textures, and a sprawling footprint. This cottage is cozy but also offers ample space for entertaining and accommodating a large, extended family. The open concept design is accentuated by the oversized windows that frame magnificent, panoramic views of the shimmering lake. Enjoy gathering in the large family room with a gorgeous wood burning stone fireplace and a private deck with built-in hot tub. The thoughtfully laid out kitchen and dining areas are centrally located and provide tons of space to prepare and enjoy large lakeside meals. The two bedrooms on the main-floor are tucked away and provide a comfortable escape. The luxurious master suite offers a private balcony and a spa like bathroom with a large shower and air bubble jet tub. A massive second story living room features vaulted ceilings and overlooks the dining area. Outside you will find an expansive deck overlooking the lake for the perfect place to wind-down after a busy day. The large, 1600 square foot shop is heated, roughed in for a bathroom, and a great spot to safely store all of your recreational toys. The lot itself is a rare gem—significantly larger than the standard lakefront parcel at almost a half acre, providing privacy and room to roam. And the lake frontage? It’s extraordinary—approximately 230 feet stretching well beyond the norm, giving you an expansive, private shoreline perfect for swimming, boating, or simply soaking in the serenity from your custom dock. This isn’t just a cottage; it’s a resort-like retreat—a one-of-a-kind haven where the scale of the home, the lot, and the waterfront combine to create an unparalleled lakeside experience. Don't miss this unparalleled opportunity to own a piece of paradise and experience the ultimate in lakeside living. (id:60626)
Boyes Group Realty Inc.
4244 Beach Avenue
Peachland, British Columbia
Indulge in the extraordinary, with the opportunity to own one of Peachland's most distinguished homes, steps from Okanagan Lake! Beyond the grand craftsman exterior is a magnificent residence, brilliantly designed for both multigenerational living and/or fantastic income generation. The main home with in-law suite features 5 bedrooms, 4 with ensuites, walk-in closets, and stunning views offering versatile options for family or guests. The Primary retreat + office are conveniently situated on the main floor, while expansive decks on both levels provide more breathtaking views of the lake and mountains. Two additional self contained suites with turn-key solutions for short or long term accommodation are perfectly situated for privacy and solitude. An oversized garage has plenty of space for 2 large vehicles + toys, tons of storage, and features a sauna, full bathroom, and large bonus room, perfect for a man cave, studio or hobby space. Stretching from Beach Ave to Lake Ave, and additional 8 parking spaces, RV Spot with 30 amp service, and ample street parking add both convenience and flexibility. Nestled in the vibrant Gateway neighborhood, residents & guests alike enjoy the Beach Ave boardwalk with it's charming beaches, restaurants, boutiques, and nearby Farmer's Market. Picture a life where waterfront living harmonizes with a multitude of options for living and generating income. Explore the virtual tour for a visual journey into your dream Okanagan property! (id:60626)
Royal LePage Kelowna
51 Crawford Drive
King, Ontario
Welcome to the coveted Evora Model in the prestigious Via Moto community where sophistication meets functionality. This executive homeoffers over 3,500 sq ft of impeccably finished living space with 5 spacious bedrooms and 6 luxurious washrooms, designed to accommodatemulti-generational living and modern family needs.One of the standout features is a main floor bedroom with a private ensuite perfect forguests, in-laws, or added convenience. The home boasts soaring ceilings, rich hardwood flooring, a gourmet kitchen with premium built-inappliances, quartz countertops, and a large center island ideal for entertaining. The open-concept layout seamlessly connects living, dining, andfamily spaces, creating a warm and inviting atmosphere. The primary suite on the upper level is a true retreat, complete with a spa-inspiredensuite and custom walk-in closet. Each additional bedroom offers generous space and access to a washroom, ensuring comfort and privacyfor all. Nestled in one of Nobletons most exclusive communities, surrounded by nature, parks, top-rated schools, and just minutes from shoppingand major highways. This is refined suburban living at its finest. (id:60626)
Homelife Landmark Realty Inc.
258 Spadina Road
Toronto, Ontario
Step into this beautifully renovated, move-in ready three-storey freehold townhome with high ceilings, nestled in the heart of Castle Hill.Thoughtfully designed with exceptional attention to detail and a rare, highly functional layout, this home offers refined living on every level.As you enter, the foyer opens into a spacious kitchen and dining area ideal for entertaining with a walkout to a private terrace perfect for hosting or relaxing outdoors.On the second floor, you will find a generous family room.The true highlight is the remarkable two-level primary suite, designed to feel like a private loft retreat. It features a dedicated office area, its own outdoor terrace, and a spa-inspired six-piece ensuite that delivers the ultimate in luxury and privacy.Two additional generously sized bedrooms provide ample space for family or guests. The fully finished basement adds versatility with a guest bedroom, laundry room & washroom.Enjoy two private terraces with breathtaking views of Casa Loma and the Toronto skyline. Additional highlights include a tandem two-car garage, hardwood floors, spiral staircase skylights, premium finishes throughout. Ideally situated just minutes from some of the city's top schools including Upper Canada College, Bishop Strachan, Brown Public School, De La Salle, and The York School as well as public transit and the shops and restaurants of Yorkville. A truly one-of-a-kind residence in a AAA+ location. (id:60626)
Hazelton Real Estate Inc.
7922 Farrell Creek Road
Fort St. John, British Columbia
INVESTOR ALERT! This unique property is located 90kms out of Fort St John on the Farrell Creek Rd and offers many options for the buyer. Property features an 1800sqft home built in 2007 with 4 bedrooms 1 1/2 baths with propane heat and a wood stove. (currently rented)There is a second large cabin/house with multiple out buildings , mixed fencing, and fresh water spring fed cistern . Also located on the property is a large registered and approved shale rock pit that offers the new owner the option to sell the rock locally for major projects going on in the area. The pit offers many years of income and is being sold at a value allowing the new owner great revenue. The older cabin/house would make a great office for the business. (id:60626)
RE/MAX Action Realty Inc
120 Maple Avenue
Dysart Et Al, Ontario
Prime investment opportunity in the heart of Haliburton! This fully renovated property features a thriving convenience store, the only one in town, generating $1.5M in annual sales with strong margins. Cigarette portion is 55%. Lotto commissions $60K. The property includes a leased commercial unit, with the tenant covering 50% of TMI, enhancing profitability. Boasting over 16 parking spaces, prominent pylon signage, and a central location steps from key amenities - post office, town hall, arena, LCBO, high school, and community centre - this property offers unmatched visibility and accessibility. Recent upgrades include a new walk-in cooler, roof, AC/heating, and partially new paving. With a Beer & Wine license and a proven 30-year business history, this property, owned since 2012, is a turnkey opportunity for savvy investors. (id:60626)
Sutton Group-Admiral Realty Inc.
9920 67 St Nw
Edmonton, Alberta
THE CHURCH IS WELL SITUATED ON THE EASTSIDE OF 67 STREET BETWEEN 99 AND 101 AVENUE, IN THE NEIGHBOURHOOD OF TERRACE HEIGHTS, IN THE EAST CENTRAL SECTION OF THE CITY OF EDMONTON, COMMONLY KNOWN AS CAPILANO. EASY ACCESS ONTO 99TH AVENUE, 101 AVENUE AND 75 STREET (WAYNE GRETZKY DRIVE) WHICH ARE THE MAJOR ARTERIES LINKING EDMONTON'S EAST CENTRAL RESIDENTIAL AREAS WITH SHERWOOD PARK, DOWNTOWN EDMONTON, NORTH-SOUTH SECTORS AND THE REST OF THE CITY. THE CHURCH MAIN SANCTUARY HAS A SEATING CAPACITY OF AT LEAST 300 WITH 8 CLASSROOMS IN THE BASEMENT. MAIN FLOOR HAS THE PASTORAL STUDY, A MEETING ROOM, NURSERY, A HUGE KITCHEN, SECONDARY SANCTUARY AND A DINING ROOM THAT ACCOMODATES OVER 150 PEOPLE. BUILDING WAS BUILT IN TWO STAGES.1960 AND 1984. TOTAL SQUARE FOOTAGE IS 14,471 SQFT. AMPLE PARKING. (id:60626)
Century 21 Signature Realty
734 Marin Crescent
Kelowna, British Columbia
Unrivalled lake views stretch from Bear Creek to Peachland in this breathtaking Upper Mission residence. Showcasing over 5,500 sq. ft. of refined quality construction, this 5-bedroom, 5-bathroom estate is a masterclass in design, comfort, and craftsmanship and boasts lake views from all 3 levels. The main level offers effortless living with a grand great room, a chef-inspired kitchen with Thermador appliances and island seating for six, and a deluxe primary retreat featuring a spa-inspired ensuite with steam shower and private deck access. Automated with Control4 and designed for entertaining, enjoy the panoramic wraparound patio with fireplace above, or head to the lower level where a wet bar, theatre room, and spacious rec area await. Three additional bedrooms, each with ensuite access, open to a covered patio with a putting green, hot tub, tranquil water feature & private backyard. A vaulted loft with private balcony makes the perfect office or artist's escape. Thoughtful touches include a 4-car garage (2 deep), home-wide built-in speakers, and manicured, low-maintenance landscaping. Located only a couple mins from the new Upper Mission Shopping centre. This is lakeview living elevated—privacy, luxury, and lifestyle in perfect harmony. (id:60626)
Unison Jane Hoffman Realty
80 Haliburton Avenue
Toronto, Ontario
Looking for a custom-built home that's anything but builder grade? Welcome to 80 Haliburton Ave, this custom-built and meticulously updated home is built to impress. From the street, you'll be invited in by the wide 58' lot, stone facade, updated solid stone landscaping with lighting. This home is a showcase of craftsmanship, owner involvement, and attention to detail. When you enter, you'll be greeted by high ceilings accented with custom plaster crown mouldings, real hardwood floors complete with inlays, solid doors, and substantial hardware. At the end of the main hall, you're greeted by a kitchen island in the heart of the home - the recently updated chef's kitchen with all the bells and whistles. In summer, the patio doors fold open to a fully landscaped backyard with a koy pond and an inground pool. In the winter, you can retire to the family room in front of the fireplace. Retire to the 2nd floor in your gracious primary suite with a custom ensuite and walk-in closet. The other bedrooms are spacious, well-appointed, and laid out for maximum privacy. The lower level is inviting, with two spacious bedrooms, a pool room, a rec room, and ample storage. If you want to be in the coveted Rosethorn school district, there's no better choice or value on the market! (id:60626)
RE/MAX Professionals Inc.
17588 28 Avenue
Surrey, British Columbia
Priced to Sell! 1-Acre Property in Grandview Area 5 - Future NCP Development. Land Value - Home requires updates. Being sold as-is, where-is. (id:60626)
Sutton Group-West Coast Realty (Surrey/120)
173 Polo Crescent
Vaughan, Ontario
Step into timeless elegance in this exquisite stone-front estate, nestled on one of the most coveted streets in Weston Downs. Spanning 4,584 sq ft above grade, this custom-designed residence offers refined luxury and superior craftsmanship throughout.Embellished with Creme Marfill Marble floors with inlay, Soaring 2 storey 17 ft high L.R, open riser floating staircase, wrought iron pickets, Gourmet custom kitchen w island, granite & marble counters, cust. silk drapes, smooth celings T/O, Hunter Douglas blinds & Calif shutters, surround sound on main & second floor. NO SIDEWALK THRU DRIVEWAY. Shows impeccably. (id:60626)
Cecilia Defreitas Fine Homes Ltd.
2929 Burton Court
Coquitlam, British Columbia
ATTN DEVELOPERS - Discover a prime redevelopment opportunity at 2929 Burton Crt, Coquitlam. This 5 bed 3 bath home, sits on a 6,298 SF lot within the highly coveted Coquitlam Center SkyTrain TOD Tier 3 zone, offering an FSR of 3.0. Imagine building up to 8 stories in this rapidly growing urban hub, across the street from Meadowbrook Elementary School, and only a 10 minute walk from Coquitlam Center Skytrain and Mall or a quick bus ride down the street. Enjoy living close to key amenities with direct access to major highways, restaurants, local attractions, hospital and more! This perfectly positioned location is ready for a vibrant new community - Don't miss out on transforming this site into a landmark development! (id:60626)
Exp Realty
90 Giorgia Crescent
Vaughan, Ontario
Welcome To 90 Giorgia Crescent, An Exquisite Luxury Home In The Prestigious Mackenzie Ridge Enclave. Nestled Within Natures Beauty And Just Steps From Protected Trails And Parks, This Stunning Residence Offers Over 6,000 Sq. Ft. Of Refined Living Space Where Elegance Meets Tranquility. Step Inside To Experience A Grand Open-Concept Layout Highlighted By A Soaring 22-Ft Ceiling In The Formal Living Room And A Sweeping, Open Staircase. Every Detail Reflects Exceptional Craftsmanship And Thoughtful Design. At The Heart Of The Home Is A Chefs Kitchen Featuring A Spacious Two-Tier Center Island, Dual Sink Stations, High-End Built-In Appliances Including An Oven, Microwave, Warming Drawer, A Gas Grill Top, And Pot Filler. Overlooking The Cozy Yet Expansive Family Room, It's An Entertainer's Dream With Views Of The Lush, Tree-Lined Backyard. The Second Floor Offers Private Retreats For Each Family Member, With All Bedrooms Featuring Walk-In Closets And Ensuite Bathrooms. The Primary Suite Is A Luxurious Sanctuary With A Sitting Area And A Spa-Like 6-Piece Ensuite, Including Double Vanities, A Soaker Tub, And A Large Glass Shower.The Fully Finished Basement Extends The Living Space With Two Additional Bedrooms, Two Elegant Bathrooms, A Recreation Area, Full Kitchen, And Private Exercise Room, Ideal For Guests, In-Laws, Or Leisure. Outside, The Secluded Backyard Offers Space And Serenity, Ready To Be Transformed Into Your Personal Oasis. Located Minutes From Elite Schools Like The Country Day School And Villanova College, And Near World-Renowned Golf Courses Such As Eagles Nest And Maple Downs, With Easy Access To North Maple Regional Park Via Scenic Trails. 90 Giorgia Crescent Is A Rare Opportunity To Own A Luxurious Home Surrounded By Nature, Yet Close To Every Amenity. (id:60626)
Sutton Group-Admiral Realty Inc.
36 - 11801 Derry Road
Milton, Ontario
Located in the heart of Derry Green Business Park in Milton, Milton Gates Business Park is a modern new build industrial condominium. Spread over 4 buildings, this development offers flexible unit options, convenient access and prominent exposure to help your business grow. Building C offers operational efficiency with direct access from Sixth Line, excellent clear height, and proximity to both Milton and Mississauga. Permitted Uses: Banquet facility, storage, research, commercial school, automotive repair shop, office use, veterinary clinics, warehousing, and more! (id:60626)
Kolt Realty Inc.
24 Keyworth Crescent
Brampton, Ontario
Discover your new home at Mayfield Village Community. This highly sought after "The Bright Side" built by Remington Homes. Brand new construction. The Queenston Model 3456 Sq.Ft. This Beautiful open concept is for everyday living and entertaining. This 4 bedroom 3.5 bathroom elegant home will impress. Backing to green space. 9.6ft. smooth ceilings on main and 9ft. on second floor. Upgraded 7 1/2' hardwood on main floor and upper hallway excluding tiled or carpeted area. Double French doors to den. Upgraded ceramic tiles in primary ensuite with free standing tub. Upgraded doors and handles throughout home. Sun filled elegant. Virtual tour and Pictures to come soon!! (id:60626)
Intercity Realty Inc.
731 Glencairn Avenue
Toronto, Ontario
Oversized Back-Split Bright and Spacious 2 car garages home in Lawrence-Englemount Neighborhood, 4+1 Bdrms with 5 washrooms, 3 full kitchen and 3 sets of washers and dryers ideal for large family or multi-generational families, Separate Entrances to self-contained in-law suite, Pot lights (2024), Laminate floor (2024), fully upgrade kitchen has central island with quartz counter (2024) & walk out to the deck, all upgraded washrooms (2024), washer and dryers ground floor and in between (2024), washroom mirrors (2024), all light fixtures (2024), deck (2024), new front door (2024), new backyard stone (2024), Private balcony, No sidewalk, Close To subway, Schools, Parks, Yorkdale, Ttc, banks, restaurants, quick access to highway 401 and community centre. (id:60626)
Royal LePage Your Community Realty
602 4685 Cambie Street
Vancouver, British Columbia
Spectacular views and expansive outdoor space highlight this stunning penthouse home on Queen Elizabeth Park. The spacious 3 bedroom floor plan, with over 2600sqft of indoor/outdoor living space, occupies the quiet NW corner of the building with large windows to bring in natural light and mountain views. Stylish interior features include herringbone hardwood floors, a chef´s kitchen with Sub Zero and Wolf appliances, spa-like bathrooms, and air conditioning. The large main floor patio leads up to the breath-taking roof top deck complete with outdoor kitchen and hot tub. This truly is an entertainer´s dream. The private over-sized two car garage is an absolute luxury for additional security and storage. This is a rare and special home that needs to be seen to be fully appreciated. (id:60626)
Stilhavn Real Estate Services
3 3155 Canfield Crescent
North Vancouver, British Columbia
EIGHT is a boutique community of EIGHT semi-detached, 3-bedroom homes located in Edgemont Village. Each home features custom-designed kitchen cabinetry, integrated stainless-steel appliances, a waterfall quartz countertop island, and solid quartz backsplash. Perks include A/C, a spacious master bedroom that fits a king-size bed, custom designed staircase with accent millwork, a spa-like ensuite with heated floors, tiled floors and walls, a large main floor patio, and a private rooftop patio! Enjoy two underground parking stalls with direct home access, both equipped for EV charging. Stroll Edgemont Village´s charming cafes, restaurants, and shops. Call to book an appt to visit our Presentation Centre to discover more about EIGHT. 5% Purchaser Credit is reflected in the list price. (id:60626)
Oakwyn Realty Ltd.
3 3155 Canfield Crescent
North Vancouver, British Columbia
EIGHT is a boutique community of EIGHT semi-detached, 3-bedroom homes located in Edgemont Village. Each home features custom-designed kitchen cabinetry, integrated stainless-steel appliances, a waterfall quartz countertop island, and solid quartz backsplash. Perks include A/C, a spacious master bedroom that fits a king-size bed, custom designed staircase with accent millwork, a spa-like ensuite with heated floors, tiled floors and walls, a large main floor patio, and a private rooftop patio! Enjoy two underground parking stalls with direct home access, both equipped for EV charging. Stroll Edgemont Village´s charming cafes, restaurants, and shops. Call to book an appt to visit our Presentation Centre to discover more about EIGHT. 5% Purchaser Credit is reflected in the list price. (id:60626)
Oakwyn Realty Ltd.
5344 Cliffridge Avenue
North Vancouver, British Columbia
A beautiful home located in the sought-after Canyon Heights area. Steps away from Montroyal Elementary School and falls within the Handsworth Secondary School catchment. Close to nature and many outdoor activities such as hiking trails and skiing on Grouse Mountain and Capilano Suspension Bridge. Located in one of the most serene and quiet neighbourhood. New roof was installed in 2018 and new windows in 2016. A fantastic home that is a hidden gem in North Vancouver. (id:60626)
Homeland Realty

