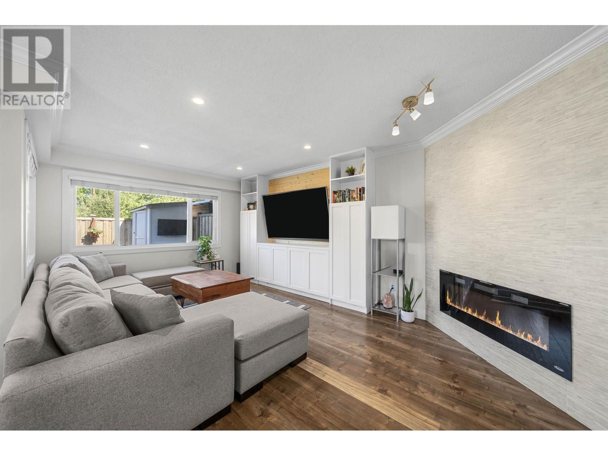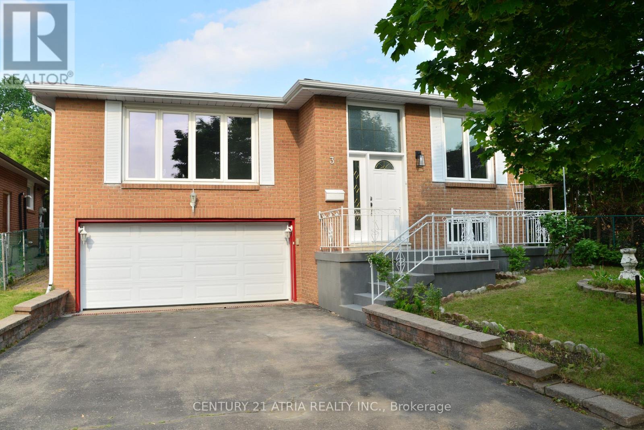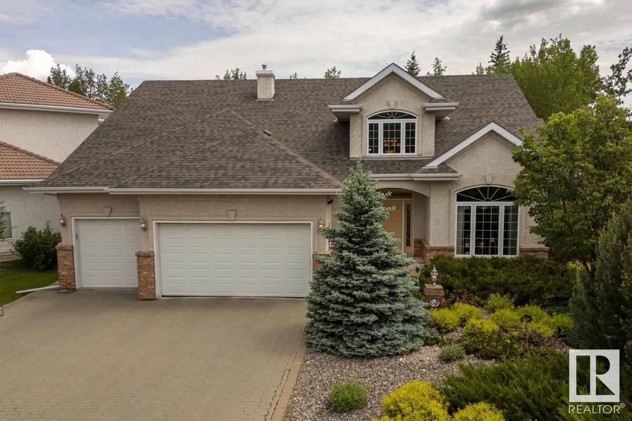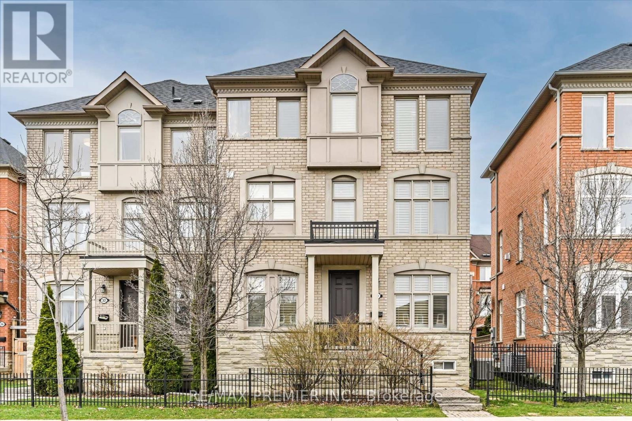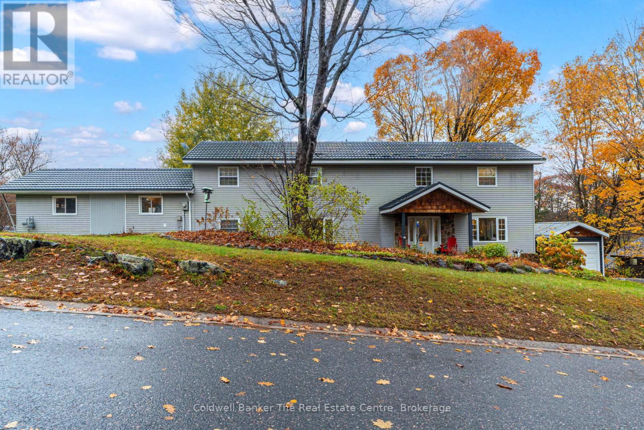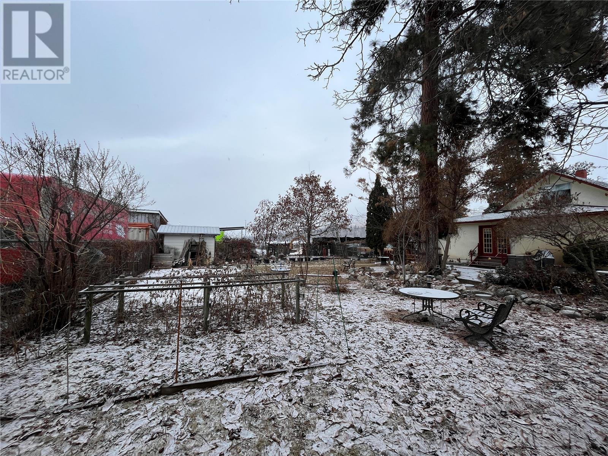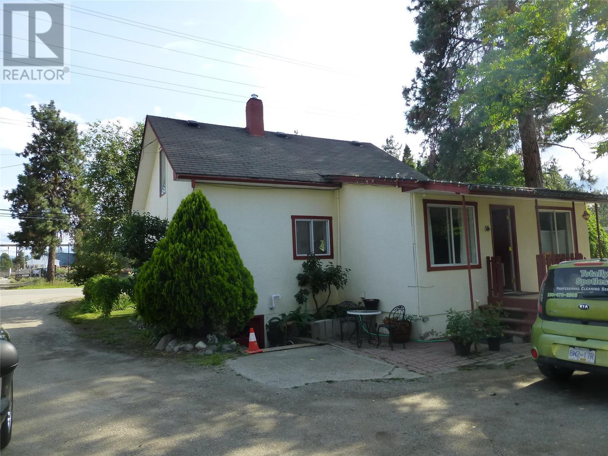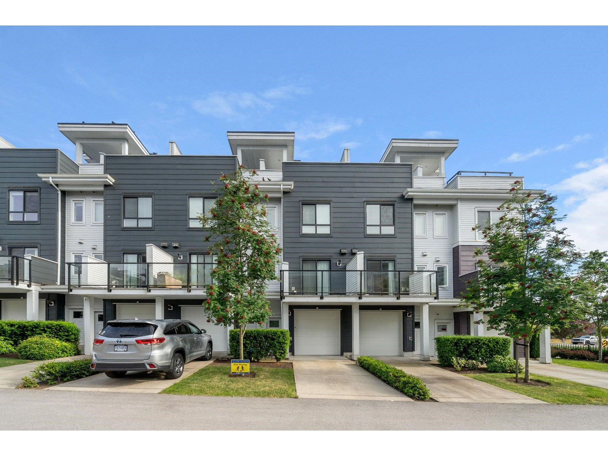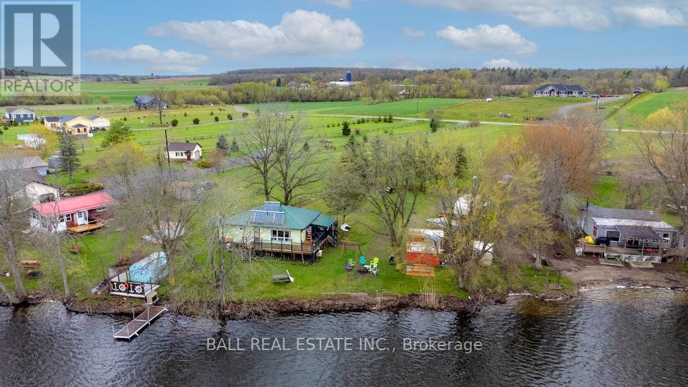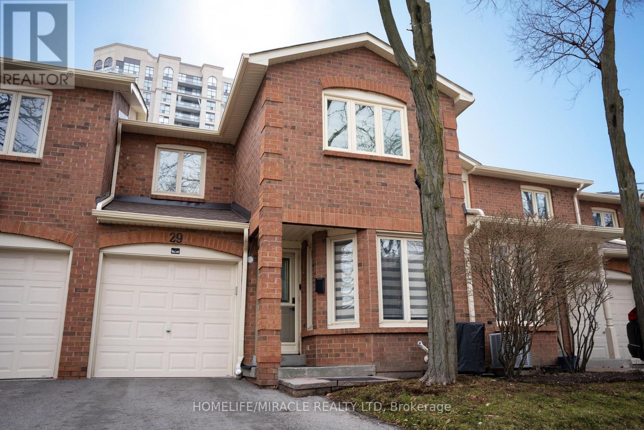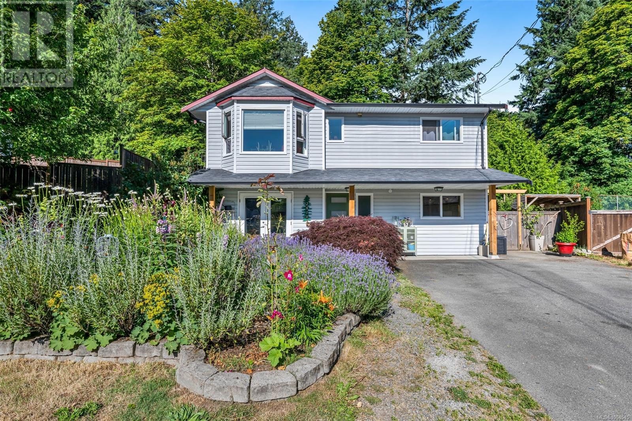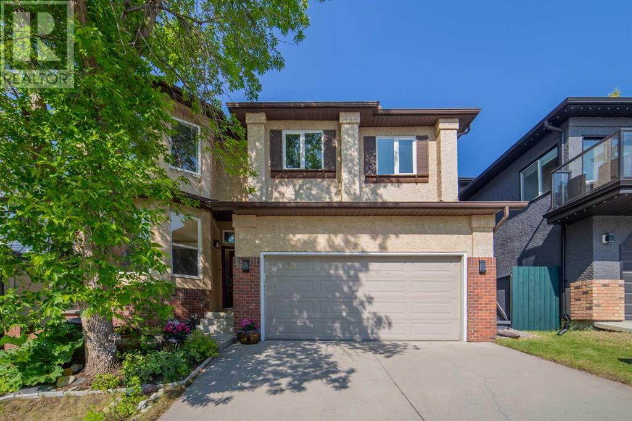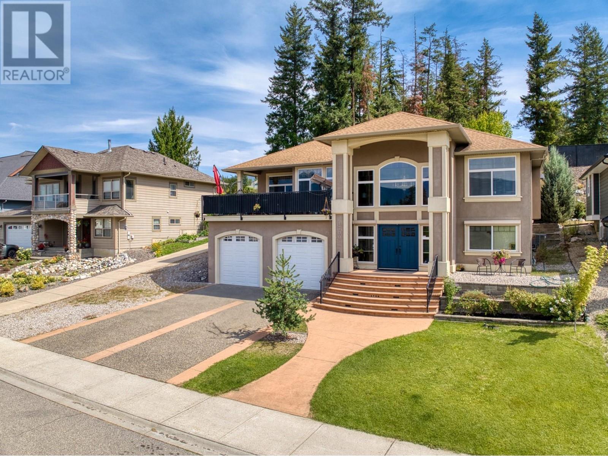2638 30 Street Sw
Calgary, Alberta
Welcome home to this stunning semi-detached property located in the highly sought after community of Killarney. Loaded with upgrades and designed for modern living. Offering over 2100 ft.² of beautifully finished space, this three bedroom, five bathroom home has style, comfort and functionality. Step inside to an inviting open concept layout, perfect for hosting, featuring soaring 9 foot ceilings, hardwood flooring, and a custom wall unit with fireplace. The chefs kitchen is equipped with sleek, stainless steel appliances, a large island and ample cabinetry. Enjoy the convenience of both front and rear entrance custom, floor to ceiling closets. Additional features include in-floor heating at the main stair landing, central air conditioning, and a central vacuum system. Going upstairs you are greeted with an extra wide open rise staircase. Flooded with natural light from wide windows and a striking skylight, the upper level includes a versatile flex room, perfect as a home office or bonus room. The primary suite is a true retreat, featuring oversized windows, a spa inspired ensuite with a hanging soaker tub, walk-in shower and a walk-in closet with custom built-ins. In addition to another spacious bedroom, a full bathroom and a beautifully appointed laundry room with custom cabinetry in addition to a second set of hookups in the lower level. The fully developed basement offers even more space with a large rec/flex room, a stylish wet bar, a guest bath, and a third bedroom complete with its own en-suite. The home is roughed in for basement in-floor heating, and features a tank-less hot water system, and premium finishes throughout. Out back you'll find a detached double garage with overhead door from the yard, a generously sized fenced and treed backyard, a concrete patio with a gas barbecue hook up, perfect for summer gatherings. This home has a great location, minutes to downtown, schools, shopping and close to public transit. Loaded with upgrades, and meticulously maintained, this home won't last! Book your private showing with your favorite Realtor! (id:60626)
Cir Realty
2923 - 5 Sheppard Avenue E
Toronto, Ontario
Prime location! 9 ft Ceiling, 922 SQF, 2 Bdrm+2Bath Freshly painted Corner Unit In The Prestigious Condominium Hullmark Centre With Wrap-Around Balcony, 24 Hr Concierge, Direct Indoor Access To Subway Station, Whole Foods, Close To Highway 401, Banks, Restaurants, Parks, Cinemas, Etc. Amenities include Outdoor Terrace, Swimming Pool, BBQ area, Guest Suites, Billiard Room, Theatre Room, Fitness Centre, Exercise/Yoga Room, Sauna, Whirlpool, Party Room, and Game Room. (id:60626)
Search Realty
42 4800 Trimaran Drive
Richmond, British Columbia
Stunning, fully renovated 3 bedroom, 2 bathroom, end unit townhouse in sought-after Steveston! This 1,428 sqft gem boasts an open-concept layout with a gourmet kitchen featuring quartz countertops, designer backsplash, and stainless steel appliances. The bright living area radiates with natural light, showcasing pot lights, laminate floors, electric fireplace, and custom built-in shelving around a stylish entertainment hub. Upstairs, three spacious bedrooms include a master with walk-in closet, remote-controlled blackout blinds, plus a spa-inspired bathroom with heated floors. Enjoy a private patio, perfect for gatherings, with outdoor TV and storage shed. Well-run strata, with EV charging, new fencing, and a warm community feel. Steps to Steveston Village, shops, parks, and top schools. (id:60626)
Oakwyn Realty Ltd.
3 Silvertip Crescent
Toronto, Ontario
Charming 1361 Sq. Ft. raised bungalow in Prime West Hill, Toronto! A huge lot with a 165 ft depth. This 3+2 Bed, 3 Bath Detached Home Combines Classic Character with Modern Updates. Features Include Hardwood Floors, Fully Renovated Kitchen with Quartz Countertops & Tile Flooring, 3 Updated Bathrooms & a Double-Car Garage. The upper level boasts a gorgeous living area with pot lights and a dining area and 3 bedrooms. Primary bedroom includes ensuite 4 pcs washroom. A second 4-piece bathroom completes the main level. Lots of upgrades in June 2025. Bright & Spacious Layout with Walk-Out to 16 X 19 ft concrete deck leading to the backyard. Overlooking a Huge, Private Backyard & 10x12 Ft Metal Gazebo (2023). Separate Side Entrance to Finished Basement with 2 Beds, Kitchen, Bath & Laundry - Ideal for In-Law or Rental Suite. This home offers amenities such as West Hill Public School, West Hill Collegiate Institute, Josephs No Frills, and dining options such as Swiss Chalet and Eggsmart, Parks, transit, and health facilities like Shoppers Drug Mart complete the neighborhood offerings. Don't miss this opportunity to own a meticulously updated home in a family-friendly community. Close to TTC & Hwy 401. (id:60626)
Century 21 Atria Realty Inc.
602 623 Kemsley Avenue
Coquitlam, British Columbia
THREE BEDROOM PENTHOUSE WITH 2 PARKING - ready to move in this year. This home includes air conditioning, hard-surfaced flooring, full-sized appliances, a feature pantry, an entrance key nook, smart lighting, a linen closet, shampoo niches, built-ins in the master closet, 2 parking (EV ready) and one locker. This floorplan offers a large kitchen with island, storage and counter space! The primary suite is separate from the 2 additional bedrooms. Tons of light in this southwest corner home. Aavand is at the corner of Kemsley, Elmwood & Harrison with a new city park going in across the street which this unit will face! Secure your home with a 5% deposit.The building features a Dinner Party Room/Lounge, Co-Working Space, Gym, Dog Run, Dog Wash & Child Play Area. Hard Hat tours available. (id:60626)
Acrosstown Realty Inc.
244 Wolf Willow Rd Nw
Edmonton, Alberta
Rare Find in Prestigious Wolf Willow! This expansive 2,588 sq ft executive bungalow is nestled in a quiet cul-de-sac in one of Edmonton’s most sought-after communities—just steps from the river valley and only half a block from the Synagogue. Backing onto mature trees for privacy, this meticulously maintained home offers both space & location. The bright, open-concept main level boasts soaring 17 ft ceilings and a dramatic wall of windows that floods the living space with natural light. The large eat-in kitchen features stainless steel appliances, wood cabinetry, corner pantry, and generous island. You'll also find a spacious main-floor office, laundry room, full bath, and a luxurious primary suite with fireplace, walk-in closet, private deck access, and 5-pc ensuite. A bonus room overlooks the main living area, and the fully finished basement offers a huge rec room, 3 bdrms, and a 3-pc bath. Topped off w/ a TRIPLE GARAGE with lift. Unbelievable opportunity to own a home of this size in a prime location! (id:60626)
RE/MAX Excellence
41-B Hurricane Avenue
Vaughan, Ontario
Prime Development Opportunity in Woodbridge! A rare chance for builders, developers, or investors to capitalize on a ready-to-build lot in one of Woodbridges most established neighborhoods. The original lot has been severed, see MLS listing for 41-A Hurricane Avenue. Architectural renderings are available for a 3,500 sq. ft. custom home above grade. The existing home on the property offers rental income potential while you finalize plans or permits. Conveniently located near all amenities and major highways. A sought-after community with endless potential. Turnkey opportunity for a custom build or investment project. Seller is open to building for the buyer. Services not installed. (id:60626)
Keller Williams Legacies Realty
30 Helen Street
Vaughan, Ontario
Discover refined living in this executive 3 level home in the heart of Woodbridge! Thoughtfully designed with a spacious, Open and functional layout, this home offers the perfect blend of style and comfort for modern living. Entertain in the large kitchen at the large center Island with custom B/I wine rack and Stainless Steel Appliances. Enjoy multiple levels of living space, ideal for families or professionals seeking versatility and elegance. The main floor boasts a family/Flex room with back entrance and powder room perfect for a home office or extra living space. Part of a well managed community with it's own private park. Located in a prime area just steps from transit, major highways, schools, parks, shopping, and all essential amenities, convenience is truly at your doorstep. Don't miss this opportunity to own a stunning home in one of Vaughan's most sought-after communities! (id:60626)
RE/MAX Premier Inc.
280 Private Street
Gravenhurst, Ontario
Here is an exceptional opportunity for multi-generational living, income potential, or the perfect live-and-work setup. Nestled on a peaceful, well-treed corner lot just steps from Muskoka Bay Park, this spacious and thoughtfully designed home sits on 0.5 acres and offers over 3,100 square feet of finished living space. Built over the last 20 years, it blends modern design with practical features for todays lifestyle. With 5 bedrooms and 4 bathrooms, theres plenty of room for families, guests, or future tenants. Inside, you'll find a bright and inviting layout with large windows that bring in the natural surroundings. The open-concept living and dining areas flow seamlessly into a chef-inspired kitchen, complete with granite countertops, a pantry, gas stove, and full freezerideal for entertaining or feeding a busy household. The master suite is a private oasis with a walk-in closet and luxurious 5-piece ensuite featuring heated floors and an oversized soaker tub. A second bedroom offers its own ensuite with a walk-in shower, while two more spacious bedrooms share a beautifully updated bathroom in a separate wing. The large guest suite is another bonus, offering comfort and privacy for extended family or renters. Currently, a portion of the main level is being used as a home business with two treatment rooms, a welcoming sitting area, and a 2-piece bath. This space has its own entrance and could easily be converted into a private in-law suite or short-term rental. A new septic system was installed in August 2024, giving you peace of mind for years to come. Enjoy evenings outdoors on the expansive deck with a gas BBQ hookup, perfect for hosting friends and family. The oversized single garage, detached shed/garage, and ample driveway parking including two separate driveways offer plenty of room for vehicles, toys, and storage, and make it easy to accommodate tenants or run a home business. (id:60626)
Coldwell Banker The Real Estate Centre
510-520 Beaver Lake Road Lot# 4
Kelowna, British Columbia
I-3 Zoned Property with an older 2 story single family residence plus a vacant lot. The area is in a Transition area to Commercial / Industrial. Many possibilities for redevelopment or operate a home business/office. Total property size 120 ft frontage x 100 ft feet deep (.28 acres). On Municipal water. (id:60626)
RE/MAX Kelowna
510 / 520 Beaver Lake Road
Kelowna, British Columbia
I-3 Zoned Property with an updated older single family residence plus a vacant lot. The area is in a transition to Commercial / and light Industrial. The property offers many possibilities from a home business location with office space or redevelopment to light Industrial. Total property size 120 frontage x 100 ft deep (.28 acres). On municipal water. (id:60626)
RE/MAX Kelowna
57 16336 23a Avenue
Surrey, British Columbia
PRIVATE ROOFTOP PATIO | VIEWS | 1,670 SQFT NOT INCUDING 498 SQFT ROOFTOP SPACE | Welcome to SOHO, With 3 bed/4 bath & North/ South facing, abundance of natural light, this home offers a perfect blend of style and comfort. Step inside to discover an open concept interior with Large windows, S.S. appliances enhancing the overall character of the home. Rooftop patio over looking at Park and mountains provides unparalleled private space where you can rest and entertain. Being in the Center of Grandview neighbourhood gives close access to shops, restaurants, Recreations, schools, public transits and more! (id:60626)
Sutton Group-West Coast Realty
531 Catchmore Road
Trent Hills, Ontario
Unlock Your Desires. Charming waterfront home/cottage with stunning views of the Trent River and approximately 13 miles of lock free boating and fishing. L-shaped kitchen and livingroom with cozy fireplace and door leading to a large deck with glass panels for unobstructed views of the water. The full partially finished lower level has a second fireplace and convenient outside door for easy access, ideal games room or more bedroom space. Large level oversized lot for gardeners or summer games, several outbuildings for extra storage, large shed at waters edge with deck for all your water toys. Just 10 minutes to town of Campbellford or 1.5 hours east of Toronto. Solar panels on roof heat hot water system. Comes with many extras for all your summer living needs. Hydro in outbuilding, many Walnut trees on property. (id:60626)
Ball Real Estate Inc.
309 Campbell Dr
Sherwood Park, Alberta
Prepare to be wowed by this Executive Bungalow with a fully finished walkout basement & a Triple Garage backing onto a lake! You’ll love the Kitchen’s quality cabinetry, granite counters, large island with pullouts, gas stove & a large pantry. The bright & open Great Room & Dining Room offer beautiful wide plank hardwood floors, a 3-sided fireplace & spectacular views of the lake & greenspace. There are 3 generous sized bedrooms up (1 currently used as an office) & 2 bedrooms down all with hardwood floors & custom closets. There are 3 luxurious Bathrooms that feature seamless glass showers with full body jets, granite counters, 2 top of the line jetted tubs & a steam shower downstairs. Enjoy year round comfort with A/C throughout & in-floor heating downstairs. The lower level also includes a huge family room w/ wet bar & a Theatre Room. If you like to entertain outdoors you’ll enjoy the full width upper & lower decks with serene views! Triple attached heated garage & storage shed as well. Welcome home! (id:60626)
RE/MAX Excellence
36 Tanager Square
Brampton, Ontario
Stunning & spacious detached 5-level backsplit in a quiet, family-friendly neighbourhood! 4 + 1 beds, 3 baths, 3 entrances, 3 kitchens & 2 laundries give unrivalled flexibility for multigenerational living or income. The main floor showcases a freshly upgraded chefs kitchens/s appliances, sleek pot lights & quartz countertops flowing into an open-concept living/dining room bathed in natural light. The middle level is brightened by added pot lights above a generous family room. Upstairs, enjoy 3 roomy bedrooms & a stylish semi-ensuite 4-pc bath. Lower levels provide 2 more bedrooms, 2 full kitchens & a private entry ideal for in-laws, guests or personal use. Step out to a deep yard with a partially covered 2-tier deck perfect for entertaining. Parking for 4 on a wide lot. Walk to 5 bus routes (incl. Zum), a catwalk to Sandalwood, Heartlake Town Centre, parks & quick access to major roads. A rare turnkey home offering comfort, versatility & room to grow! (id:60626)
RE/MAX Metropolis Realty
29 - 5020 Delaware Drive
Mississauga, Ontario
Welcome to this stunning move-in-ready townhouse, perfectly situated in the heart of Mississauga at Hurontario & Eglinton. This prime location offers unmatched convenience, just minutes from Highways 403, 401, and the QEW, with easy access to Square One Shopping Centre, top-rated schools, restaurants, and public transit. Walk to parks, community centers, and enjoy the benefits of the upcoming Hurontario LRT. Inside, this home has been tastefully updated with new wood flooring (2021) and a modern kitchen featuring stainless steel appliances (2022). The renovated bathrooms, fresh paint, and new baseboards and casings add a touch of elegance. Additional upgrades include a stainless steel washer & dryer (2021). Located in a highly desirable neighborhood, this home is perfect for families. (id:60626)
Homelife/miracle Realty Ltd
2910 Palsson Pl
Langford, British Columbia
Check this out! Here is a great family home with a suite in a quiet setting adjacent woodlands and nature but still conveniently located close to Westshore Parkway and shopping. The main living space has 2 or 3 bedrooms, a new kitchen and bathroom, a private patio and a large newly-fenced yard. The 1-bedroom suite is bright and tastefully updated and features french doors that open to a beautiful sunny garden area - there is also a private patio. Large shed/workshop and ample parking. This is an excellent home for extended family or additional income. Must see! (id:60626)
Newport Realty Ltd.
496 Lehman Place
Port Moody, British Columbia
Spacious 3-bed, 4-bath townhome with over 1,800 sq. ft. in a safe, family-oriented complex. Features an open-concept kitchen, flexible lower level with separate entry, and timeless upgrades throughout. Detached garage plus extra parking add convenience. Enjoy a sunny deck, front porch, and gas BBQ hookup. Complex offers an outdoor pool, sauna, and reservable party room. Walk to SkyTrain, parks, schools, shopping, dining, and more. A perfect blend of comfort, community, and location - move-in ready and ideal for modern family living. (id:60626)
Oneflatfee.ca
24 Bushberry Road
Brampton, Ontario
Welcome to your family's next chapter in beautiful Snelgrove, one of Brampton's most desirable, family-friendly neighborhoods! This charming all-brick 3-bedroom, 3-bathroom home, with a 2 car garage and 4 car driveway, sits on a generous 40 ft lot and offers everything todays growing family needs both inside and out. You'll love the prime location, right across from a quiet neighborhood parkette, perfect for weekend playdates and after-dinner strolls. With schools, grocery stores, and shopping just mins away, daily errands are a breeze. Plus, you're only 2 mins from Hwy 410, giving you quick access to the city without the hassle of driving through it. Step inside to a bright and airy open-concept main floor with 9 ft ceilings, large windows, and California shutters. The spacious living and dining areas are perfect for entertaining or cozy nights in, while the main floor laundry with garage access adds everyday convenience. Upstairs, you'll find three generously sized bedrooms, including a huge primary suite (18 ft x 15 ft) featuring a 5-pc ensuite and a W/I closet, a peaceful retreat at the end of a busy day. The fully fenced backyard is a private outdoor oasis. Whether you're hosting a BBQ on the massive deck with two custom wood pergolas, or watching the kids play under the mature trees, this space is ready for unforgettable family moments. Enjoy your morning coffee on the charming covered front porch, while watching the neighborhood come to life. The spacious bsmt is partially finished and features an open-concept layout, ready for your personal touch. It also includes a cold cellar and a bathroom rough-in, offering the perfect flexible space to adapt and grow with your family. Other highlights include: Carpet-free throughout (except stairs with stylish runner), Large welcoming foyer. Major updates already done: Roof (2018), Furnace (2019), Most Windows (2020 - 2023), Garage Doors (2022), Driveway (2021). Click "View listing on realtor website" for more info (id:60626)
RE/MAX Hallmark Chay Realty
105 Bayview Drive
Barrie, Ontario
Renovated bungalow with a modern addition and on a large lot in desirable Allendale. It's well-designed layout includes a luxurious kitchen with maple cabinetry, lustrous Brazilian granite countertops, stainless-steel appliances, and a huge centre island. The floors are covered with red oak hardwood flooring throughout the home. It features a new finished basement with additional 3 bedrooms, a huge fenced backyard with a country living ambiance , a front porch, Large deck, and a shed. The side yard is accessible through a double-wide gate and could allow for storing power speed toys. Moments away from major shopping area, local amenities, commuter routes and walking paths. It is also in close proximity to Lake Simcoe. (id:60626)
RE/MAX Crossroads Realty Inc.
31 Signal Hill Way Sw
Calgary, Alberta
Stunning and beautifully renovated 5-bedroom, 3-bathroom estate home located in the prestigious Signal View Estates, ideally situated on a quiet street just steps from parks and only 15 minutes to downtown. This bright and welcoming home features an elegant formal living and dining area with hardwood floors, a gourmet kitchen with granite countertops, stainless steel appliances including a brand-new dishwasher, and a sun-filled family room with three skylights, a wood-burning fireplace, and access to the sunny west-facing backyard—perfect for entertaining. The main floor also includes a dedicated office/den or bedroom, a renovated 2-piece powder room, and a spacious laundry room. Upstairs boasts four generous bedrooms, a renovated 5-piece main bathroom with dual sinks and granite counters, and an executive master retreat with bay window, two walk-in closets, and a luxurious ensuite with heated floors, jetted tub, and separate shower. The finished lower level offers flexible space for a playroom or hobby room, plus ample storage and a wine room. Additional upgrades include central A/C , water softener and filtration system (2017), dual furnaces (2018), all windows and doors replaced (2020), radon mitigation system (2024), and underground irrigation. This is not just a home, but a truly lucky house—it has inspired success, with three children from this household admitted to the University of Waterloo’s prestigious Mathematics program. This is a rare opportunity to own a turnkey family home with pride of ownership, exceptional functionality, and premium updates in one of Calgary’s most desirable communities. (id:60626)
Kirin Realty & Management Inc.
33986 Walnut Avenue
Abbotsford, British Columbia
Beautifully updated 5 bed, 3 bath home offers exceptional value and comfort in one of Abbotsford's most family-friendly neighbourhoods. Hardwood flooring and an expansive open-concept layout connecting the living, kitchen, and dining areas. Vaulted ceilings, custom cabinetry, and tasteful shiplap accents create a warm, welcoming atmosphere. Walk out through French doors to the private deck-ideal for outdoor entertaining/cooking. Primary suite has been thoughtfully redesigned to include a luxurious ensuite featuring marble double sinks. Downstairs has 3 bedrooms, 5pc bathroom, large laundry, flex and storage room. With generous-sized bedrooms and three full bathrooms, there's ample space for a growing family or guests. Fully fenced spacious yard has fruit trees and a generous storage shed! (id:60626)
Royal LePage - Wolstencroft
Sutton Group-West Coast Realty
207 - 127 Broadway Avenue
Toronto, Ontario
Modern Luxury Condo in the Heart of Midtown 3 Bed | 2 Bath | Prime Location Welcome to refined urban living at its best. This brand-new 3-bedroom, 2-bath luxury condo offers an exceptional blend of style, convenience, and comfort in one of Torontos most sought-after neighborhoods just steps from Line 5 Eglinton Crosstown and the vibrant hub of Yonge & Eglinton. Situated on the second floor, this unique unit offers direct stair access to a serene courtyard, letting you skip the elevator and enjoy the ease of coming and going with style and ease. Property Highlights: Spacious 3 Bedrooms & 2 Modern Bathrooms Designed with functionality and elegance, perfect for families or professionals. Open-Concept Living Area Seamlessly blends kitchen, dining, and living spaces with sleek finishes and natural light. Premium Kitchen Modern cabinetry, integrated appliances, and a stylish island make it ideal for home chefs and entertainers. Parking & Storage Includes dedicated parking and private locker for added convenience. Outdoor Access Enjoy peaceful moments or easy entertaining from the beautifully landscaped courtyard just outside your door. Resort-Style Amenities: State-of-the-art Fitness Centre & Yoga Studio Luxurious Spa & Pet Spa Expansive Outdoor Terrace & Games Lounge Gourmet Demo Kitchen & vibrant Social Club And so much more all designed to elevate your everyday. Perfectly positioned in a dynamic midtown neighborhood with top-rated schools, fine dining, boutique shopping, and lush parks just minutes away, this is more than a home its a lifestyle. (id:60626)
Keller Williams Referred Urban Realty
1700 24 Street Ne
Salmon Arm, British Columbia
1700 24th St. NE. A great family sized home close to schools, shopping and easy access to downtown or up town Salmon Arm. This 2008 home features 3 bedrooms, including the primary and 2 bathrooms on the main, plus an additional bedroom, family room, media room and full bathroom downstairs. A large double garage with high ceiling gives you plenty of room for vehicles and flat driveway parking too. Basement has a side entrance and daylight windows, offering lots of light. The backyard is fenced and low maintenance. An additional bedroom in the basement could be added. Located in the desirable Lakeview Meadows area, within walking distance to the schools and in a great neighborhood. 24-hour notice required for showings. Measurements done by Matterport, Appliances in kitchen are not the ones included in the sale. (id:60626)
Fair Realty (Sorrento)



