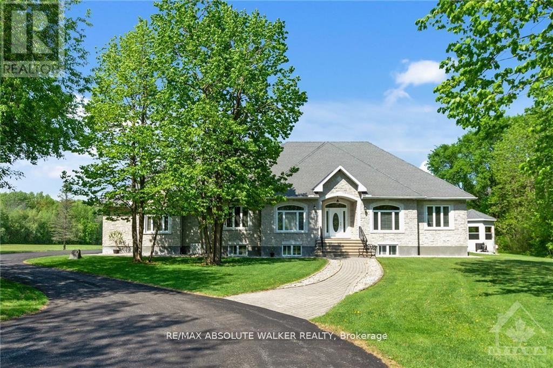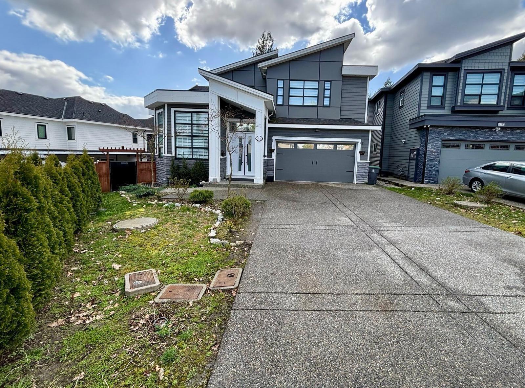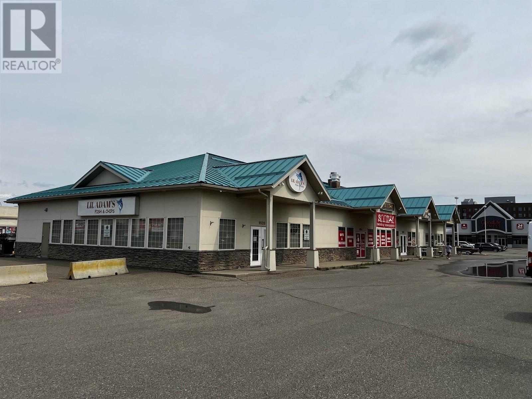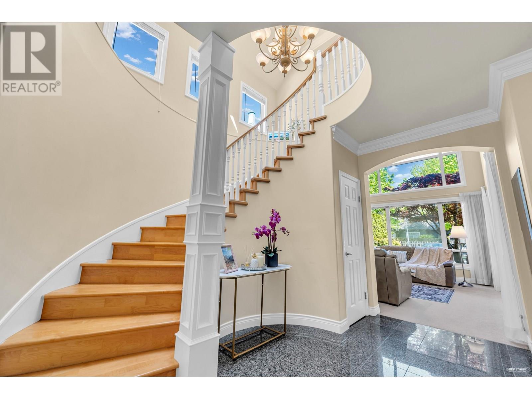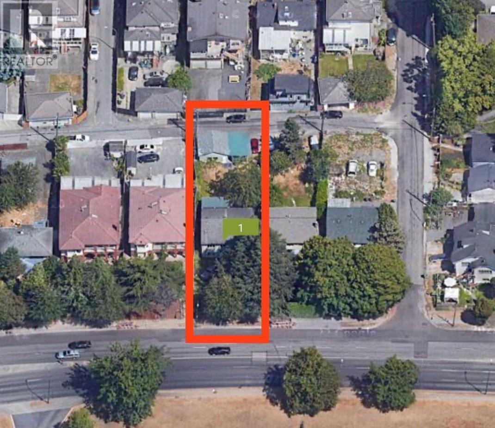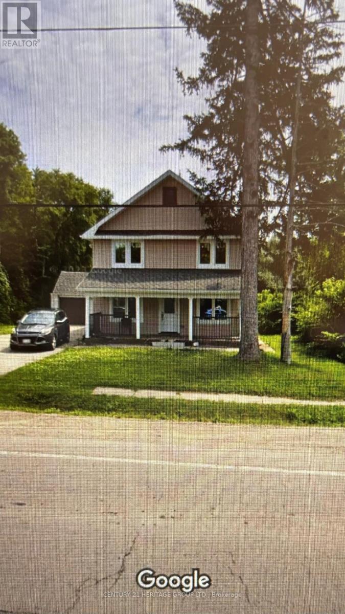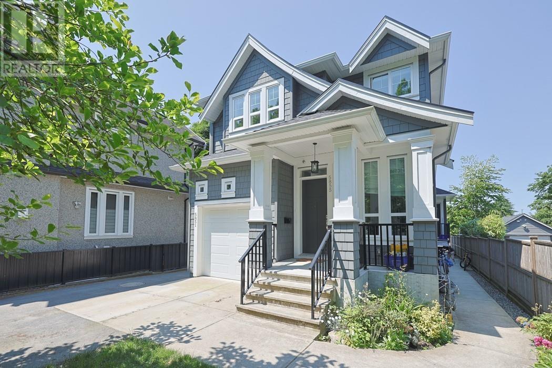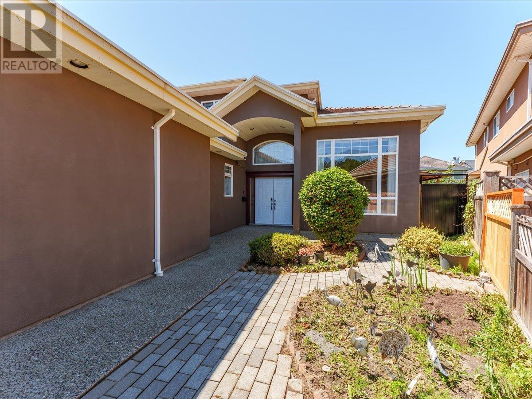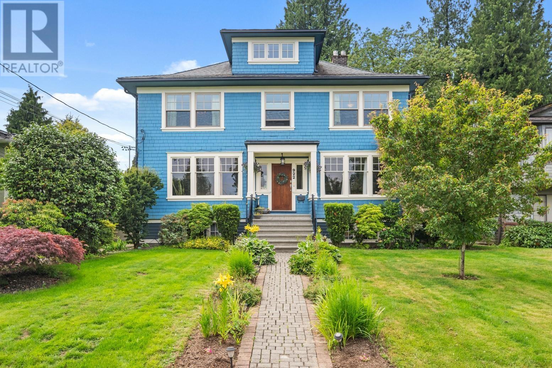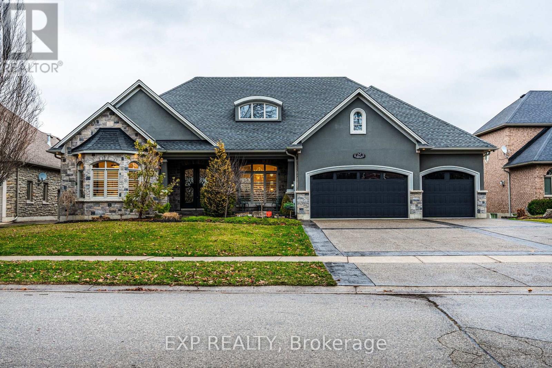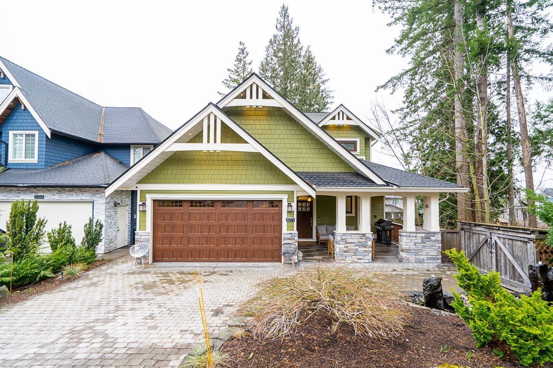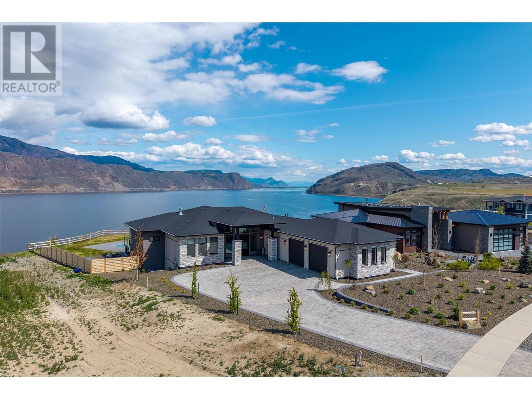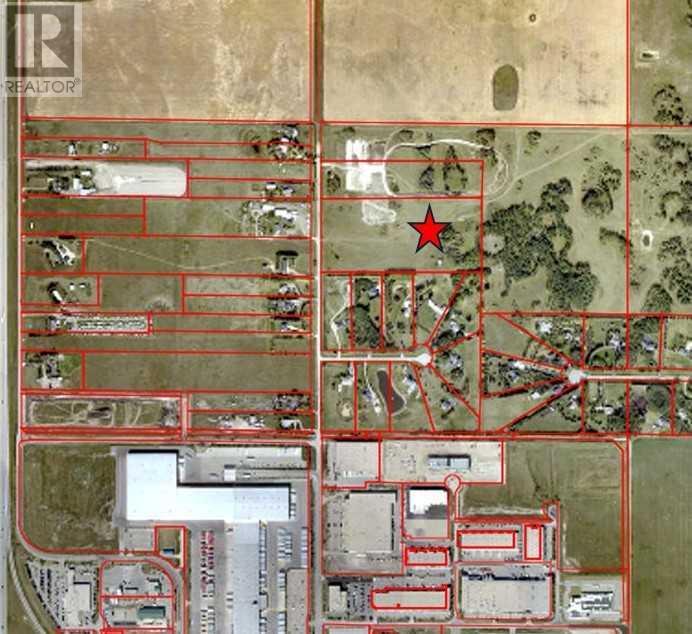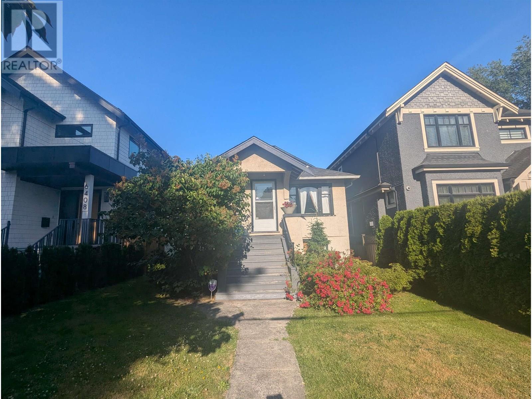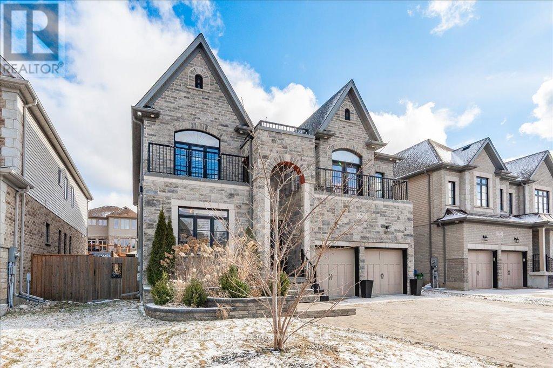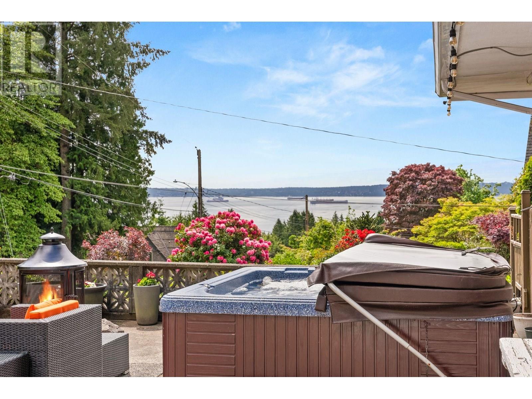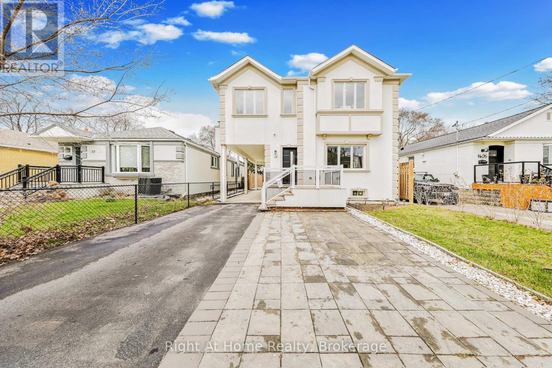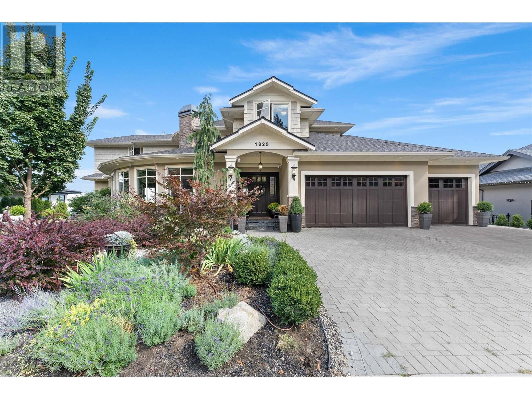2501 Kearns Way
Ottawa, Ontario
Welcome to this extraordinary 6-bedroom, 4-bathroom luxury bungalow, nestled on approx. 29 acres of breathtaking landscape, complete with its own spring-fed man-made lake, a heated saltwater pool, and a 6-car garage with heated floors & a car lift! Step inside to the welcoming foyer, where an open-concept design unfolds with gleaming cherry hardwood floors leading through the elegant living room, featuring a cozy fireplace, and a striking dining room perfect for hosting.The chefs kitchen is a showstopper, boasting gorgeous granite countertops, ample cabinetry, a center island with breakfast bar seating, and a sunlit eating area.The primary suite is a true sanctuary, offering serene lake views, a walk-in closet, and a spa-like 5-piece ensuite. Two spacious secondary bedrooms, a full bath, a convenient laundry room, and a versatile main-floor den, perfect as a home office or additional bedroom complete the main level.Downstairs, the fully finished basement is built for entertainment, featuring a stylish bar area and a spacious recreation room. Two additional bedrooms and another full bath provide flexible living options. Step outside to your own private resort-style oasis, where the heated saltwater pool and custom cabana overlook the stunning man-made lake, a perfect setting for relaxation and entertaining. This one-of-a-kind property offers luxury, privacy, and unparalleled outdoor beauty, truly a rare opportunity in Greely! (id:60626)
RE/MAX Absolute Walker Realty
16488 103 Avenue
Surrey, British Columbia
Welcome to this beautifully finished home in Fraser Heights. Over 5,000 sq ft home on over 6,100 sq ft cul-de-sac lot. Main floor has Living, Dining, Kitchen, Spice kitchen, family, Bedroom & full bath and Covered deck. Upstairs have 4 huge bedrooms with ensuite. Features include quartz countertops, stainless steel appliances, HRV, central vacuum, radiant heat and A/C, offering unparalleled quality and comfort . Basement features Media room, wet bar with bath for upstairs use and 1-bed & 2-bed suite offering great rental opportunity. Close to all major routes: Hwy1/17/15. Minutes away from future skytrain station and prestigious Pacific Academy private school. Call for more info. (id:60626)
Century 21 Coastal Realty Ltd.
9508 93 Avenue
Fort St. John, British Columbia
Commercial mixed investment property with 4 separate fully leased spaces. Located across from Pomeroy Sports Center, movie theatre, large 24 hour gym and lots of traffic on this high traffic intersection. All spaces are leased to long term tenants and range in use from Insurance broker, Pizza outlet, smoke shop and a restaurant space. Zoning is C4 (Service Commercial) * PREC - Personal Real Estate Corporation (id:60626)
Century 21 Energy Realty
6271 Barnard Drive
Richmond, British Columbia
Experience refined living in this beautifully maintained 5-bed, 4-bath home in Richmond´s prestigious Terra Nova community. With 1 bedroom and full bath on the main floor, it´s perfect for multi-generational living. This 2,751 square ft home features a grand granite entry, spiral hardwood staircase, and soaring living room ceilings. Recent upgrades include a high-efficiency furnace, hot water tank, and eco-friendly Kohler toilets throughout. Enjoy a covered patio, granite countertops, large closets, and three skylights that fill the space with natural light. Just steps to Terra Nova Mall, top-ranked schools, and transit-luxury meets convenience! Open House: Sat (July 12) 2-4pm (id:60626)
Metro Edge Realty
449 Se Marine Drive
Vancouver, British Columbia
Great opportunity to own a Huge developing potential property: 45.12 x 162.62 = 7,337.4 / square feet with LANE ACCESS on South East Marine Drive. Fast growing community along this area. Great investment area. Close to Superstore, Transit. Easy access to Airport/Richmond. Act Fast!! (id:60626)
1ne Collective Realty Inc.
10967 Jane Street
Vaughan, Ontario
***Location Location Location*** Attention practical users, Investors, Builders, Developers, Excellent Opportunity In The Heart Of Vaughan Large Lot face in Jane ST, Future Development Site! potential of Commercial, COMBINE WITH NEXT DOOR AT 10953 Jane Street, FOR TOTAL FRONT 127.12 + 61.= Front(188.12 FT) X (304.FT)DEPTH, This Property Has Lots Of Potential. Future Development Zone, Buyer To Perform Their Own Due Diligence Regarding Zoning Standards And Approval, Close To All Amenities; Go Vaughan, Civic Centre, New Hospital, Endless Opportunities, property is being sold in 'As Is Where Is Condition' Fully Renovated In 2017 Which Including Flooring, Roofing, Kitchen, Washroom, Drywall, Furnace, Plumbing And Electric Work (Esa Certified), Almost An Half-Acre Lot. ***No sale sign on the property***. ***EXTRAS*** Future Development Zone, big Project Across The Street Across Are Under Construction. Buyer To Perform Their Own Due Diligence Regarding Zoning Standards And Approval. ZONING (Future Development Site) (id:60626)
Century 21 Heritage Group Ltd.
10967 Jane Street
Vaughan, Ontario
***Location Location Location*** Attention practical Users, Builders, Developers, Investors, Excellent Opportunity In The Heart Of Vaughan Large Lot , potential of Commercial, COMBINE WITH NEXT DOOR AT 10953 Jane Street (N9051835) FOR TOTAL FRONT 127.12+61.=(188.12 FT) X (304.FT) DEPTH, This Property Has Lots Of Potential. IN Future Development Zone, Buyer To Perform Their Own Due Diligence Regarding Zoning Standards And Approval, Close To All Amenities; Go Vaughan, Civic Centre, New Hospital, Future Development Site! Endless Opportunities, property is being sold in 'As Is Where Is Condition' Fully Renovated In 2017 Which Including Flooring, RoofIng, Kitchen, Washroom, Drywall, Furnace, Plumbing And Electric Work (Esa Certifed) This Detached House On Almost An Half-Acre Lot!!! ***NO SALE SIGN ON THE PROPERTY*** ***EXTRAS** Stainless Steel Fridge, Stove, Washer & Dryer. Include All Lighting Fixtures. Water Softener, Bacteria Filter, Rusy Filter. Future Development Zone ,big Project Across The Street Across. Are Under Construction. (id:60626)
Century 21 Heritage Group Ltd.
2200 Honey Wulff Close
Nanoose Bay, British Columbia
*Multi-Generational Living* This custom estate home offers over 6000 sqft over 2 primary living spaces, perfect for multi-generational families or future suite potential with a second kitchen already plumbed in. The main residence features 3 spacious bedrooms, 3 baths, a luxurious primary suite with Mt. Arrowsmith views, private hot tub deck, and spa-like ensuite. The attached lock-off addition includes 3 more bedrooms & 3 in-floor heated baths, a private entry, and massive storage. Entertainment-ready with a surround sound media room wired for projector, family room with slate pool table & propane stove, and multiple outdoor lounging areas. ARXX ICF construction, hot water on demand, central vac, full crawlspace, RV pad with hookups, multi-zone irrigation, greenhouse, chicken coop & easy-care landscaping complete the package. Situated on a fenced acreage just 5 min to Parksville beaches & amenities. A rare opportunity for privacy, flexibility & upscale country living. (id:60626)
Royal LePage Parksville-Qualicum Beach Realty (Qu)
3913 Gibson Crt
Saanich, British Columbia
Classically Elegant Family Home in Prestigious 10 Mile Point. Nestled in a quiet cul-de-sac, this traditional-style family home offers timeless elegance & a perfect layout for modern living. Main floor features a spacious living & dining area, family room w cozy fireplace, office/bedroom, full bathrm & an updated kitchen with separate breakfast room. The eating area opens onto a beautifully landscaped, fully fenced backyard oasis, complete with patio, lighting, & hot tub, offering an ideal space for relaxation & entertaining. Upstairs, you'll find 4 bedrooms, including a primary suite w sitting area & fireplace, walk-in closet, & ensuite. A separate flex/media room with wet bar on this level provides added convenience. Other highlights include, double garage with workshop & meticulous maintenance throughout. All within walking distance to Cadboro Bay Village, Gyro Beach, parks, & Marina & UVic. A truly exceptional offering in one of the most desirable neighbourhoods. (id:60626)
Engel & Volkers Vancouver Island
2305 Turner Street
Vancouver, British Columbia
ATTENTION BUILDERS/DEVELOPERS/INVESTORS! Fantastic opportunity to purchase this RT-5 ZONED LOT FRONTING 3 STREETS: 132ft (GARDEN Drive) X 37.9ft (TURNER & FERNDALE Streets), 5002.8 sqft. BEAUTIFULLY SITUATED opposite TEMPLETON PARK, RECREATION CENTRE/POOL & TEMPLETON SECONDARY SCHOOL. CENTRALLY LOCATED in the CITY OF VANCOUVER GRANDVIEW WOODLAND NEIGHBOURHOOD. Old Timer Home currently Tenanted. TAKE ADVANTAGE OF NEW OPPORTUNITIES UNDER THE CITY OF VANCOUVER NEW MULTIPLEX OPTIONS which includes ROW-HOUSING. (id:60626)
Royal Pacific Realty Corp.
5855 St. George Street
Vancouver, British Columbia
Centrally located in the heart of the Fraser area, this front 1/2 duplex unit offers nearly 2,500 square ft of comfortable living space. The main floor features 10-foot ceilings and a bright, airy layout that´s both spacious and functional. Upper floor offers with 3 generously sized bedrooms and a Den, perfect as a 4th bedroom or home office. A legal 2-bedroom basement suite provides an excellent mortgage helper, ideal for growing families or additional rental income. Conveniently situated just steps from shopping, transit, and restaurants, with easy access to Oakridge, the Canada Line, Richmond/YVR, Metrotown, and Downtown Vancouver. Sir Alexander Mackenzie Elementary/John Oliver Secondary catchment. Call today for details and book your private showing. (id:60626)
RE/MAX Real Estate Services
10099 Ruskin Road
Richmond, British Columbia
Experience refined living in this spacious and functional 5-bedroom, 4.5-bathroom home with over 3,000 sqft of thoughtfully designed space on a nearly 6,000 sqft lot in Richmond´s sought-after South Arm neighborhood. Recently updated and well maintained, it includes a fully self-contained secondary suite-perfect as a mortgage helper or for extended family. Multiple decks and a patio offer ideal spaces for outdoor entertaining or relaxing. Located on a quiet, family-friendly street just steps from top-ranked Hugh McRoberts Secondary and William Bridge Elementary, and minutes from Broadmoor Village, South Arm Community Centre, and convenient bus routes to Richmond City Centre. This home combines comfort, flexibility, and prime location in one exceptional package. Definetly a must see! (id:60626)
RE/MAX Westcoast
922 Fifth Street
New Westminster, British Columbia
Open House Sun July 20TH 2-4PM! True GEM ready to WELCOME its next chapter! RARE blend of charm & unforgettable OUTDOOR living! 7867 SqFt LOT Offers 5 BDRMS & 4 BTHRMS of incredible space! Graceful cross-hall LR/DR evokes elegance, with fir floors, coffered ceilings, built-ins, 3 cozy fireplaces anchoring the home's character. French doors invite natural light, high ceilings, loads of storage, workshop & 2 Laundry. Chef-inspired kitchen true heart-of-the-home moment-designed with quartz counters, S/S appliances, 5-burner gas stove! Upgraded electrical (200-amp service), replumbed, newer furnace, tankless HW tank, rebuilt chimneys & 2nd floor windows updated. Private backyard is a retreat unlike any other, stunning patio area, Koi Pond, Hot tub, your very own Bocce Court! BONUS Lane access with remote gate & double carport! Book a private showing! (id:60626)
RE/MAX All Points Realty
24 Kerr Shaver Terrace
Brantford, Ontario
24 Kerr Shaver Terrace – A custom-built bungalow offering a luxurious living space, with breathtaking views of the Grand River just steps from your back door. Imagine starting your day with a cup of coffee, or working from your kitchen table, all while enjoying the stunning natural beauty right outside. In the evening, take in the spectacular sunset as it rolls over the river, bringing a sense of peace and tranquility to end your day. Steps away from your front door you will have Brantford's most scenic walking and cycling trails, with the beauty of the conservation area just 5 minutes away. Best of both worlds. This home has been designed with the highest standards. From the 10-foot ceilings, custom millwork, and imported hardware, crystal and quartz light fixtures and hand-finished hardwood floors and marble cabinets surrounding one of the 3 fireplaces. This home is the definition of luxury. The Barzotti kitchen is bright and spacious, lacquered cabinetry, floor-to-ceiling, Miele built-in appliances, leathered marble counters, and a glass mosaic backsplash. It’s a space that is designed for for those that love to cook and entertain and adds both function and elegance. Five spacious bedrooms with custom closets and an office with a view. The bathrooms are unlike anything you have seen before. Two out of the four baths are hydro massage tubs, custom plate glass enclosures, gold hardware, hand-painted basins, and heated floors with the master bath having a fireplace to complete the ambiance of relaxation. The exterior of the home is just as impressive, with extensive landscaping, armour stone steps, an irrigation system, stone and stucco cladding, and exposed aggregate concrete walkways. The beautifully designed patios and driveway leave an unforgettable first impression. This home is a true masterpiece that will leave you in awe. It’s a property that MUST be seen in person to truly appreciate all the luxury and beauty it has to offer. (id:60626)
Exp Realty
24 Kerr Shaver Terrace
Brantford, Ontario
THIS HOME WILL GIVE YOU THAT WOW FACTOR! A MUST SEE! 24 Kerr Shaver Terrace a custom-built bungalow offering over 3,800 sq. ft. of luxurious living space, with breathtaking views of the Grand River just steps from your back door. Imagine starting your day with a cup of coffee, or working from your kitchen table, all while enjoying the stunning natural beauty right outside. In the evening, take in the spectacular sunset as it rolls over the river, bringing a sense of peace and tranquility to end your day. Steps away from your front door you will have Brantford's most scenic walking and cycling trails, with the beauty of the conservation area just 5 minutes away. Best of both worlds. Every part of this home has been designed with the highest standards. From the 10-foot ceilings, custom millwork, and imported hardware, crystal and quartz light fixtures and hand-finished hardwood floors and marble cabinets surrounding one of the 3 fireplaces. This home is the definition of luxury. The Barzotti kitchen is bright and spacious, lacquered cabinetry, floor-to-ceiling, Miele built-in appliances, leathered marble counters, and a glass mosaic backsplash. Its a space that is designed for for those that love to cook and entertain and adds both function and elegance. The bathrooms are unlike anything you have seen before. Two out of the four baths are hydro massage tubs, custom plate glass enclosures, gold hardware, hand-painted basins, and heated floors with the master bath having a fireplace to complete the ambiance of relaxation. The exterior of the home is just as impressive, with extensive landscaping, armour stone steps, an irrigation system, stone and stucco cladding, and exposed aggregate concrete walkways. The beautifully designed patios and driveway leave an unforgettable first impression. .**EXTRAS** **INTERBOARD LISTING: CORNERSTONE - HAMILTON-BURLINGTON** (id:60626)
Exp Realty
15777 Wills Brook Way
Surrey, British Columbia
Welcome to your dream home in the heart of South Surrey! Sitting on a sprawling 10,000+ sqft lot next to Morgan Gate Park, this beautifully updated 6-bed, 4-bath home blends luxury, comfort, and versatility. Thoughtfully designed with high-end finishes, a potential spice kitchen, and featuring a bright 1-bedroom suite with separate entry - perfect for extended family or rental income. You'll love the radiant heat, Innotech tilt & turn windows, 2x6 construction, and elite ventilation. Outside, enjoy a stone driveway, lush Bella turf, raised veggie garden, and even a dog shower in the garage. A rare chance to own a truly special home that has it all - space, quality, and soul. (id:60626)
Exp Realty
346 Rue Cheval Noir
Kamloops, British Columbia
Welcome to 346 Rue Cheval Noir, where refined architecture & scenic beauty converge in one of Tobiano’s most prestigious neighborhoods. Thoughtfully designed, this custom-built home exudes timeless West Coast elegance with a modern edge—perfectly positioned to capture panoramic lake & mountain views from this gorgeous lot spanning just over an acre. Step into a sunlit interior defined by soaring ceilings, expansive windows, & an open-concept layout tailored for both elevated entertaining and peaceful everyday living. The main floor features a seamless flow between the great room, dining space, and a chef’s kitchen complete with high-end finishes, a walk-through pantry, & built-in coffee bar. A convenient den with its own ensuite offers a serene space to work from home, while the luxurious primary suite invites relaxation with spa-inspired, stunning design & outdoor access. The lower level is equally impressive, offering flexible living zones ideal for guests or family with direct access to the backyard oasis. This property is a complete showstopper with a professionally landscaped yard & a gorgeous, heated in-ground pool—your private retreat for lounging or entertaining under the sun. The expansive deck space allows you to enjoy Tobiano’s breathtaking landscape from every angle. 3 car garage & a clean modern exterior with nearly 5000 sqft of living space and proximity to world-class golfing, marina & endless trail systems complete the lifestyle this home offers. (id:60626)
Exp Realty (Kamloops)
273120 Range Road 292 Ne
Airdrie, Alberta
Exciting opportunities with this 20-acre parcel located within the city of Airdrie. The RB-R, District zoning offers many options on this rare parcel of land including Limited Child Care, Accessory Building, Agricultural Operation, General Agricultural Operation, as well as some Discretionary Land Uses including Campground, Child Care-Commercial, Entertainment, Gaming, Entertainment, General Indoor Recreation, General and Outdoor Recreation Facility. Don’t wait this unique opportunity wont last book you private viewing now! (id:60626)
Century 21 Masters
6422 Vine Street
Vancouver, British Columbia
Nestled in the desirable Kerrisdale neighborhood, this 33 x 125.59 (4,144sqft) R1-1 zoned lot is an excellent opportunity for builders or investors! Close proximity to W.49th Ave for easy transit to UBC or Canada Line Skytrain and just a short walking distance to Kerrisdale Village for Save-on-Food, shopping, restaurants and more! The roof has been replaced and house is in functional shape, but value is mainly in land. All potential development to be verified by the Buyer and confirmed with the City of Vancouver. Tenanted, please do not walk on the property. (id:60626)
Sunstar Realty Ltd.
91 Mccann Street
Guelph, Ontario
Prime Location! This is a South end luxury home with 5,264 sq.ft. of finished living space. The beautiful stone facade and interlock drive welcome you to this spacious retreat. The main floor features a huge open concept great room, gourmet eat in kitchen, prep area with walk-in pantry, formal dining room as well as a fantastic office and den. The magnificent centre hall staircase leads to the bright second floor with 4 bedrooms including a primary suite with a massive walk-in closet, luxury en-suite and a balcony that overlooks the fully landscaped backyard and pool. There is a second master bedroom with private en-suite and the other 2 bedrooms share another private washroom with en-suite privilege and laundry room. INCOME GENERATOR! The professionally finished 1711 sq.ft. basement generates $4.150/month with a legal 1 bedroom basement apartment plus an additional 2 bedrooms each with their own ensuite bath and shared laundry facilities. There is a walk-up entrance from the basement to access to backyard with custom in-ground swimming pool, Hot tub, Cabana and covered outdoor kitchen. Close to schools, Parks and easy access for GTA commuters. Plenty of room for a large family! (id:60626)
Coldwell Banker Neumann Real Estate
4780 Estevan Place
West Vancouver, British Columbia
Ocean view rancher with ground level suite! 2,382 sqft of thoughtfully designed living space. Situated on a sun-drenched, 13,504 sqft south-facing lot in a prestigious Upper Caulfeild cul-de-sac. Tastefully updated with fresh paint, renovated bathrooms, and A/C. The main home features 4 beds and 2 full baths, plus a separate ground-level bachelor suite full of light. Enjoy an expansive front patio with a hot tub and beautifully manicured landscaping, ideal for entertaining. The backyard is a private retreat with its own patio and a stunning elevated rock outcropping offering a peaceful ocean view. Walk to Bus Stop, Caulfeild Elementary, Rockridge Secondary, and Caulfeild Village Shopping Center. A rare move-in-ready opportunity to enter West Vancouver's detached market, or hold and build. (id:60626)
Sutton Group-West Coast Realty (Surrey/24)
24 Hargrove Lane
Toronto, Ontario
Welcome to 24 Hargrove Lane, a beautifully crafted custom home in the heart of Alderwood, one of Etobicoke's most desirable neighbourhoods. With nearly 3,700 sq ft of finished living space, this modern 2-storey home blends thoughtful design with everyday comfort. You'll find high ceilings, 8-foot doors, elegant crown moulding, ceiling speakers, and wide-plank engineered hardwood throughout. Expansive windows fill the home with natural light. The main floor is perfect for entertaining, featuring a chef's kitchen with high-end built-in appliances, an oversized island, and an industrial-grade range hood. The spacious family room includes a cozy gas fireplace and oversized windows overlooking the backyard. Upstairs, the primary suite offers a peaceful retreat with a Juliet balcony, a custom walk-in closet, and a spa-like ensuite with an oversized jacuzzi tub, glass shower, and double vanity. The fully finished basement has a separate entrance and includes 2 bedrooms, a full bathroom, a kitchen, and laundry. Designed with comfort and efficiency in mind, this home features dual HVAC systems and two electrical panels, plus two air conditioners for zoned climate control. It also includes 4 outdoor security cameras and motion sensors for added peace of mind. Step outside to a beautifully landscaped backyard with custom patio stonework, and enjoy the convenience of a professionally installed EV charging plug in the carport. Set on a quiet, family-friendly street, you're just steps to Etobicoke Valley Park, and within walking distance to Sherway Gardens, top schools, TTC, GO Transit, and major hospitals. Quick access to the QEW, Gardiner, and Hwy 427 makes commuting effortless. A rare opportunity to own a stylish, turn-key home with income potential in one of West Toronto's most sought-after communities. (id:60626)
Right At Home Realty
1155 Ebbs Bay Road
Drummond/north Elmsley, Ontario
Experience the Ultimate in privacy and Luxury- welcome to this fully custom-built estate home, nestled on more than 35 acres of pristine land, an extraordinary retreat designed to impress at every turn. As you approach via the private laneway, your greeted by striking armor stone landscaping and a beautifully designed interlock entrance, setting the tone for the elegance and privacy that awaits. The exterior offers everything you need for work, play, and leisure. A heated 4-car garage with drive-through access and direct entry to both the home and basement makes everyday living incredibly functional. A separate, fully heated detached shop equipped with hydro, water, and a hoist is perfect for all your toys, tools, and ambitious projects. Enjoy a covered, vaulted outdoor dining area overlooking the saltwater pool accessible from every room in the home creating seamless indoor-outdoor living. Inside, the home exudes sophistication and craftsmanship. Expansive living spaces offer stunning views of the backyard and pool. The custom kitchen is a true showpiece, featuring high-end millwork, a large walk-in pantry with a built-in bar and second fridge, and luxurious finishes throughout. With 4 bedrooms (2+2) and 3.5 beautifully appointed bathrooms, every inch of this home has been thoughtfully designed for comfort and style. This is not just a home its a lifestyle. Truly custom. Truly unforgettable. See attachments for a full list of features and upgrades. (id:60626)
RE/MAX Affiliates Realty Ltd.
1825 Scott Crescent
West Kelowna, British Columbia
Experience breathtaking, panoramic lake views from this elegant two-storey walkout nestled in one of West Kelowna’s most desirable neighborhoods. From the moment you step inside, refined craftsmanship is on display—crown mouldings, wainscoting, rich hardwood flooring, and custom stonework set the tone for timeless luxury. Designed for both everyday comfort and impressive entertaining, the main living area features a cozy gas fireplace and walls of windows framing unobstructed lake and city views. The gourmet kitchen is a chef’s dream, complete with a large center island, Miele refrigeration and wine cooler, and a custom 8-burner dual oven gas range. Step directly out to the expansive deck to enjoy sunrise coffees or golden hour dinners overlooking the water. Upstairs, the primary suite is a true sanctuary—offering a private balcony, two-way fireplace, opulent ensuite with a jetted soaker tub, and stunning views from every angle. Two additional beds on this level provide space for family or guests. The walkout lower level is an entertainer’s haven with a spacious rec room, full wet bar, wine cellar, and home theatre system. Glass doors open to a low-maintenance backyard with a shimmering pool and expansive patio, perfect for relaxing in total privacy. Additional highlights include an oversized 3-car garage and a prime location just minutes from schools, downtown Kelowna, beaches, golf, and renowned wineries. (id:60626)
Unison Jane Hoffman Realty

