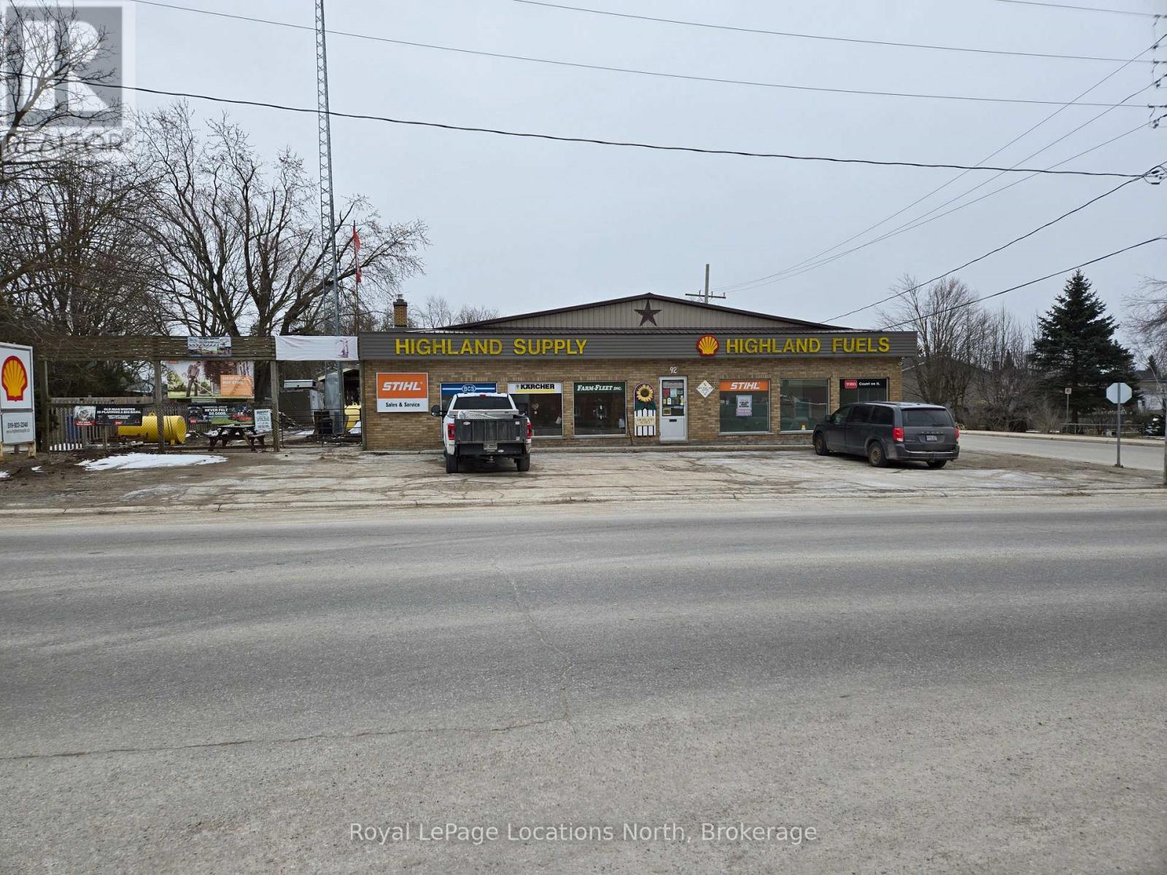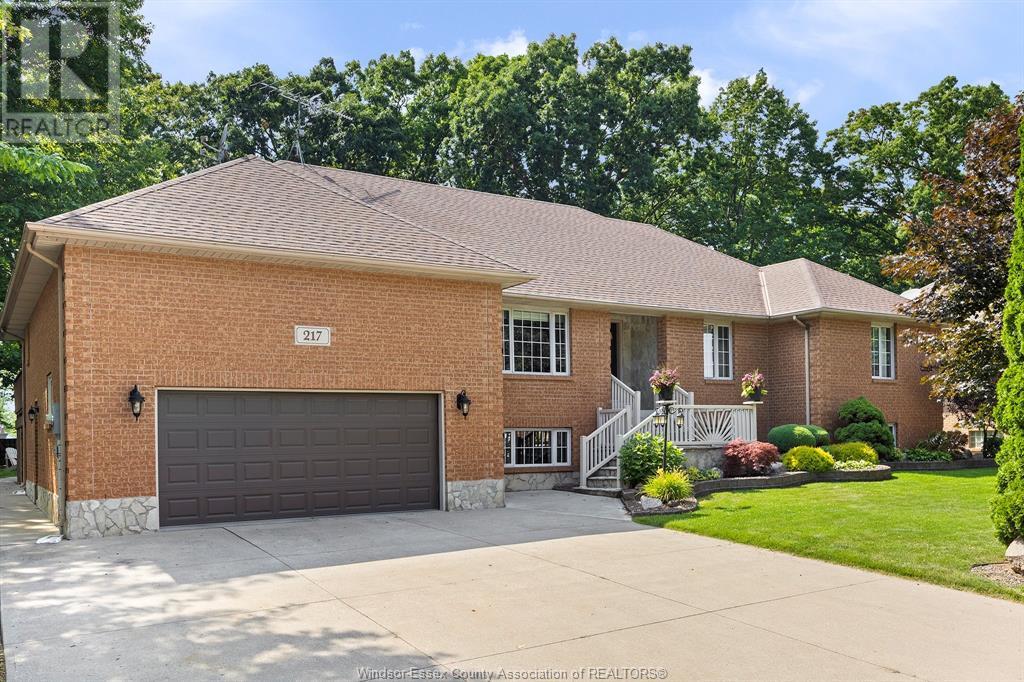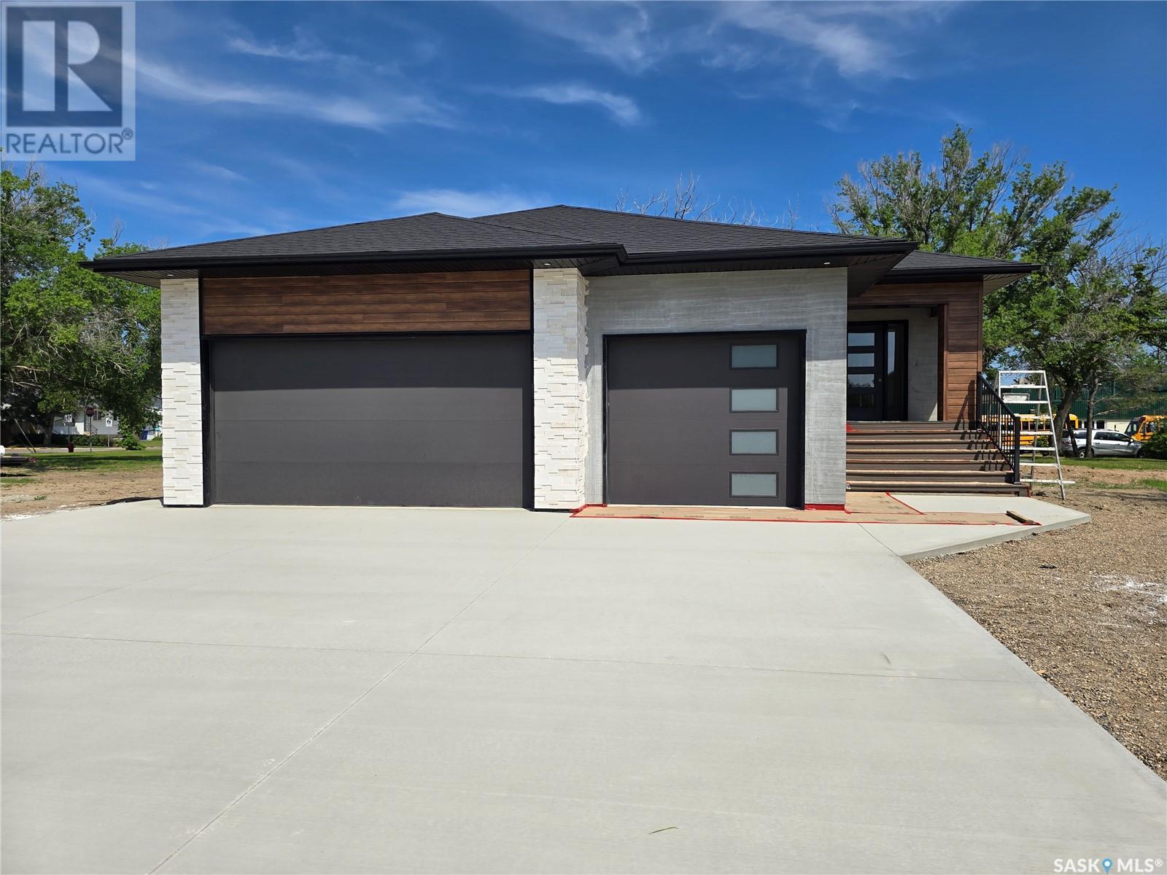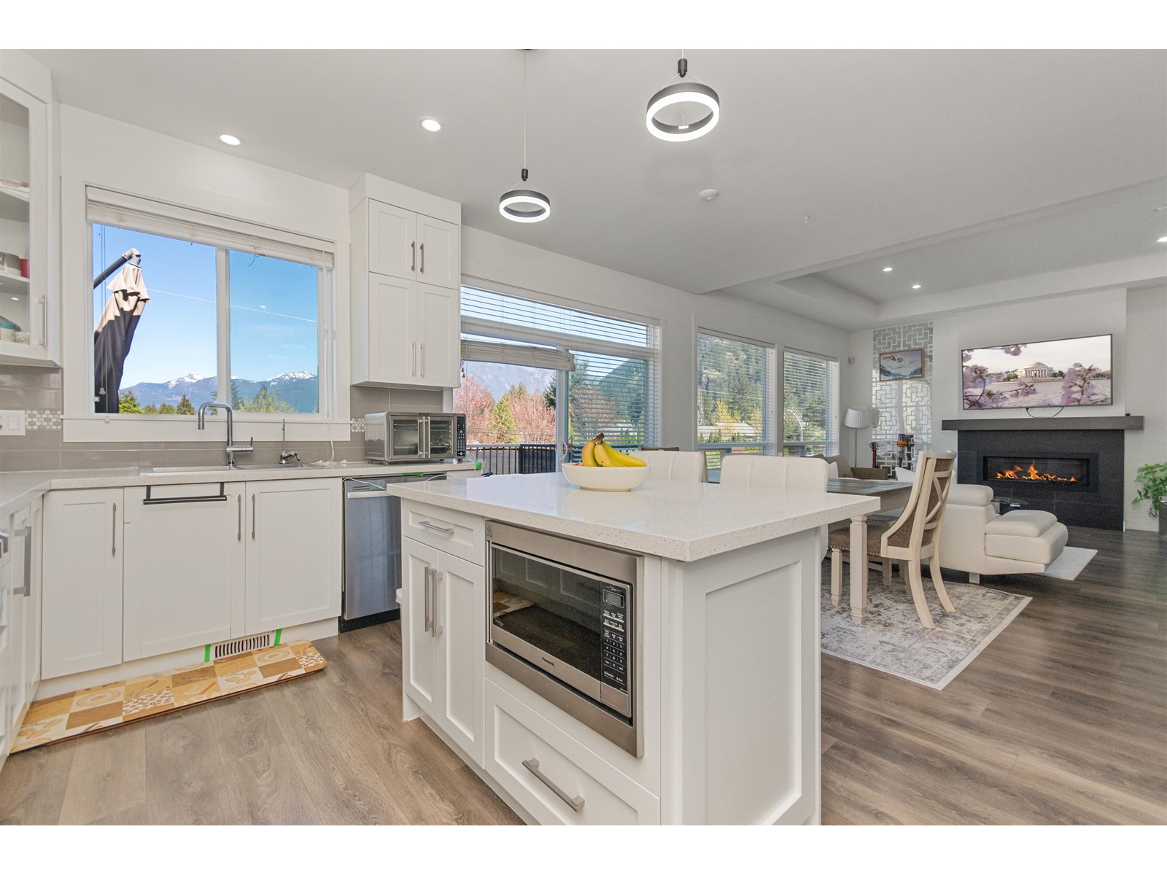150 15235 Sitka Drive
Surrey, British Columbia
Welcome to Wood & Water by Anthem, a vibrant family-oriented community in Surrey's sought-after Fleetwood neighbourhood. This bright 2-bedroom + den, 3 bathroom townhouse offers over 1,300 sqft of stylish living with an open-concept layout, modern kitchen with stainless steel appliances, and a large living/dining area. The versatile den can serve as a guest room or office. The downstairs washroom has a shower, TWO parking spots (large garage + driveway). Enjoy access to the Treehouse clubhouse featuring amenities like a gym, party room, theatre and kids playroom. Close to parks, Guildford Golf Course, shopping, dining, top-rated schools and transit. This move-in ready home offers the perfect balance of nature and city life. OPEN HOUSE SAT JUL 5 (2-4pm) (id:60626)
Sutton Group Seafair Realty
1357 Cypress Drive
Sparwood, British Columbia
Welcome to this stunning, contemporary home in Sparwood, built in 2011 and thoughtfully designed with comfort, function, and style in mind. Offering approximately 2,800 sq. ft. of living space, this 4-bedroom, 3-bathroom home features a spacious, open-concept layout with sleek modern finishes and an abundance of natural light throughout. The main floor boasts a large entryway that flows seamlessly into the open kitchen, dining, and living areas—ideal for both everyday living and entertaining. Patio doors lead to a generous deck that offers both covered and uncovered space to enjoy the outdoors in any weather. A convenient half-bath completes this level. Upstairs, you'll find a unique split-level design: the first level features a bedroom currently used as a second living space, along with a laundry room. The upper level includes three more bedrooms, including the luxurious primary suite with walk-in closet and spa-like ensuite, plus an additional full bathroom. The partially finished basement offers a huge flex space—currently set up as a home gym—with the potential to add a fifth bedroom and another full bathroom. Pride of ownership shines throughout this meticulously maintained home. Additional features include an attached heated garage, fully fenced backyard, outdoor storage, as well as added privacy with the property backing onto green space. This is your chance to own a modern, move-in-ready home with room to grow in one of Sparwood’s desirable neighborhoods! (id:60626)
Century 21 Mountain Lifestyles Inc.
181 Carr Crescent
Oliver, British Columbia
Welcome to acreage living in beautiful, pastoral Willowbrook. 15 minutes from Oliver yet a world apart, this unique 0.8 acre parcel presents a rare, affordable opportunity to fulfill your country lifestyle aspirations, with neighbours close but not too close, and with views that go on forever! The split level double door main entry leads up to the nearly 1,800 square foot finished main level boasting spacious living and dining rooms ideal for entertaining, flooded with natural light and featuring beautiful hardwood floors. The sunny, eat-in kitchen includes a generous pantry, walkout to the rear deck, and access to both a practical 2 piece powder room/laundry combination, and the stunning family room with vaulted, wood-clad ceiling, soaring wood burning fireplace, hardwood floors and second, sliding door walkout to the spacious rear deck. A king-sized primary bedroom, oversized principal bath, and two additional bedrooms with generous closets and hardwood floors complete the main level. The lower level of this spacious home presents the opportunity to double your living space. Framed but unfinished, this level features oversized, above grade windows, loads of storage, 2 separate exits to the rear and side yards, a 3 piece bath with shower, a wood stove, and the possibility to add up to 4 additional bedrooms and a huge recreation/games room space for your family. This parcel is fully fenced and gated. Measurements are approximate. Buyer to verify if important. (id:60626)
Royal LePage South Country
92 Main Street W
Southgate, Ontario
Prime corner lot commercial building with good exposure and lots of parking in the west end of downtown Dundalk minutes from Hwy 10. Front half of the building is comprised of open space retail with office area and storage with the rear half of the unit consisting of repair shop, 3 Bay potential each 12' x 24' with 12' x 12' overhead doors plus separate work area, parts room with mezzanine warehouse area above of approx 1250 Sq Ft. (id:60626)
Royal LePage Locations North
703070 Canyon Rd
Rural Lesser Slave River M.d., Alberta
Every Ranchers Dream between Slave Lake & Athabasca. Exceptional home, shop, rodeo grounds, elk/ bison facilities & more. Picturesque landscape & views across treed valleys. Home features 2000 built 1511sq ft 4 bedroom plus office plan. Panoramic Southerly views w/ wrap around deck & lower patio courtesy of the inviting walk out basement. Airy feel inside & out. Modern 32x60 heated high wall shop w/ lean to side & rear storage. 24x30 horse/ tack barn w/ 2 @ 20x30 covered pens. 28x40 support building. HD elk/ bison handling & sorting facility. Open riding arena w/ announcer/ viewing stand. Horse penning & shelters. 2 wells. Maturely sheltered yard site. Cross fenced pastures & hay land. A property w/ purpose, unbelievable tranquility, exceptional buildings & a set up that would take a lifetime to create ready & awaiting you in an already completed package. Much more to see. Don't hesitate on making this dream property your reality. (id:60626)
Sunnyside Realty Ltd
217 Woodland Drive
Harrow, Ontario
This Executive Full Brick Ranch home has been extremely well cared for by the original owners for 27 years. This home was custom-built with superior quality and is tucked away on a quiet cul-de-sac and a large treed lot! This home is the perfect multi-generational home. This home features 5 Bedrooms, 3 Bathrooms, Large open concept living space with a gas fireplace and patio off the living room overlooking a Large Deck, Above ground pool, and a beautifully treed yard, There is a formal dining area that could be used a home office space. The basement is an entertainer's dream! There is so much space for everyone to enjoy with grade entrance access, Large Laundry area, and no lack of storage. Walking distance to the Harrow Fair Grounds, Arena, Baseball diamonds, and walking trails. There is so much value in this home! Take a look and see the potential. Exclude the Swing in the backyard There plumbing has been redone throughout the home. Call today to see this home and the tremendous value it has. (id:60626)
Royal LePage Binder Real Estate
716 - 15 Mercer Street
Toronto, Ontario
Location! Location! Location! Welcome to Nobu Residences @ 15 Mercer St. located in the heart of entertainment district. Steps to TIFF, theatres, TTC, subway (St. Andrew Station) ,PATH (Pedestrian Walkway System), restaurants, entertainment, Rogers Centre, CN Tower, waterfront, shopping & Union Station. This spacious 2 bed & 2 bath suite features laminate floors, an open concept floor plan & living room with floor to ceiling window. A modern European style kitchen with built-in appliances, quartz countertop & backsplash. Primary bedroom with walk-in closet & a 3 pc ensuite bath. Spacious 2nd bedroom with a closet & glass door. State of the art indoor and outdoor amenities including commercial retail on main level, private social function & meeting space, fitness centre & outdoor terrace. Nobu restaurant consist of 15,000 square foot two-level restaurant including a signature bar/lounge, outdoor seating & chic private dining rooms. ***Pics from last year before the current tenant moved-in.*** (id:60626)
RE/MAX Experts
44 Kenney Crescent
Weyburn, Saskatchewan
Brand New 3-Bedroom Bungalow in a Premier New Development – 1,440 Sq Ft with Triple Car Garage Welcome to your dream home! This brand-new 1,440 sq ft bungalow is located in a vibrant new development and offers the perfect blend of modern design, high-end finishes, and spacious living. Step inside to discover an open-concept layout with three generously sized bedrooms, including the Master bedroom with a gorgeous En-suite and another full bathroom, ideal for families, downsizers, or anyone seeking comfort and style. The heart of the home is the stunning kitchen featuring a large central island, perfect for entertaining, casual meals, or extra prep space. High-quality cabinetry, stylish fixtures, and modern flooring flow seamlessly throughout the main level. The abundance of windows floods the living space with tons of natural light. Enjoy the serenity of your covered deck and your backyard that features mature trees. Unwind in the inviting living area with a sleek electric fireplace, creating a warm and contemporary focal point. The unfinished basement offers endless possibilities to customize and expand your living space to suit your needs – whether it's a home gym, media room, or additional bedrooms. Car enthusiasts and hobbyists will love the triple car garage, offering ample room for vehicles, storage, and workspace. With new infrastructure and located in a thoughtfully planned community, this home is move-in ready and built for long-term low maintenance, comfort and efficiency. This new home comes with a 1year New Home Warranty. The home also comes with a 3year tax exemption from the City of Weyburn that is transferable to the Buyer. Don’t miss your chance to own a quality new build in a growing neighborhood. (id:60626)
RE/MAX Weyburn Realty 2011
650 Lexington Drive Unit# 106
Kelowna, British Columbia
Welcome to The Lexington — a sought-after, gated community in the heart of the Lower Mission offering a serene, low-maintenance lifestyle without compromise. Perfectly positioned backing onto the Mission Creek Greenway, this two-storey home offers the ideal balance of privacy, space, and walkability, with beaches, restaurants, and daily amenities just minutes away. Thoughtfully designed for main-floor living, the spacious layout features a formal living room, family room, and the primary bedroom on the main level, along with a full laundry room and bright kitchen that opens to a breakfast nook and cozy family area. A separate dining room easily accommodates family gatherings and holidays. Large windows bring in natural light while mature landscaping and greenway views create a peaceful backdrop. Upstairs, you’ll find two generously sized bedrooms, a full bathroom, and a versatile loft area—perfect for a home office, hobby space, or reading nook. The double garage and full driveway provide ample parking, and RV parking is also available within the community. Residents of The Lexington enjoy access to exceptional amenities, including a clubhouse with an indoor pool, fitness room, and outdoor hot tub. The grounds are beautifully maintained by the strata, including lawn care and mature trees, while homeowners are welcome to personalize their flower beds. Perimeter fencing, secure entry, and gated access to the Mission Greenway walking trails complete this well-rounded community. (id:60626)
RE/MAX Kelowna - Stone Sisters
10 63650 Flood Hope Road, Hope
Hope, British Columbia
Enjoy breathtaking mountain views from this immaculate 4 bed,3 bath corner unit home! The main floor boasts a bright open-concept layout with laminate flooring, bright living room with gas fireplace, and a sleek white kitchen featuring quartz countertops, island, pantry, and ample cabinetry. The primary bedroom includes a 4 pcs ensuite and walk-in closet. Two more bedrooms, a second full bath, and convenient laundry complete the main level. The lower level offers a spacious rec room, fourth bedroom, and full bath, perfect for guests or extended family. Stay comfortable year-round with A/C. Enjoy a well-maintained backyard and a large patio ideal for BBQs. Self-managed strata with a low $50/month fee.Move-in ready comfort with mountain views in a well-kept community (id:60626)
Century 21 Creekside Realty (Luckakuck)
517 Old Harwood Avenue
Ajax, Ontario
Welcome to this stunning 3-storey townhouse in the heart of Ajax, built in mid-2022 and offering approximately 2,100 sq. ft. of beautifully upgraded living space. Featuring 3 spacious bedrooms upstairs and a brand-new finished basement that can function as a 4th bedroom, office, or rec room, this home is designed to meet the needs of modern families.Enjoy dual entry, a convenient main floor family room, and direct access to the garage. On the second floor, the fully remodelled kitchen boasts brand-new cabinets, elegant quartz countertops, and flows into an open-concept living/dining area with walkout to a private balcony perfect for relaxing or entertaining.The home has been extensively updated with new pot lights throughout, a new A/C system (2025), and completely renovated bathrooms featuring upgraded vanities, sinks, fixtures, and touch-control LED mirrors that add both function and style (2025).Upstairs, you'll find a primary bedroom with ensuite, plus two additional well-sized bedrooms with W/I closet in the second bedroom. The finished basement includes a cold room and provides additional living flexibility.With $150,000+ in upgrades, this move-in-ready home stands out in the desirable Hilltop community. It also includes parking for two vehicles (garage + driveway) and is just steps from shops, restaurants, parks, and a 5-minute walk to Durham Transit.A modern, well-located home with high-end finishesthis is Ajax living at its best! (id:60626)
Exp Realty
117 Tuscany Ridge Mews Nw
Calgary, Alberta
Welcome to 117 Tuscany Ridge Mews NW, a charming and thoughtfully upgraded home located in one of Calgary’s most sought-after communities on a huge corner lot. This property offers everything a growing family needs, featuring a bright and functional kitchen with quartz countertops, a gas range, plenty of storage, and a peninsula island perfect for casual dining or entertaining. Upstairs, you’ll find a spacious primary bedroom with a walk-in closet and private ensuite, along with two additional bedrooms, a full bathroom, convenient upper-level laundry, and a versatile bonus room ideal for a play area, office, and/or media space. The fully finished basement adds valuable living space with a large rec room and an additional bedroom—perfect for guests, teens, or a home office setup. Outside, enjoy a beautifully south facing landscaped yard complete with a two-level deck—ideal for summer gatherings and relaxing evenings. Boot room off the kitchen that leads to the heated double attached garage with separate door out to dog run. Don't forget the massive trailer parking in the backyard. Located on the best family-friendly cul-de-sac close to schools, parks and shops. This home is the perfect blend of comfort, functionality, and location. (id:60626)
Royal LePage Benchmark














