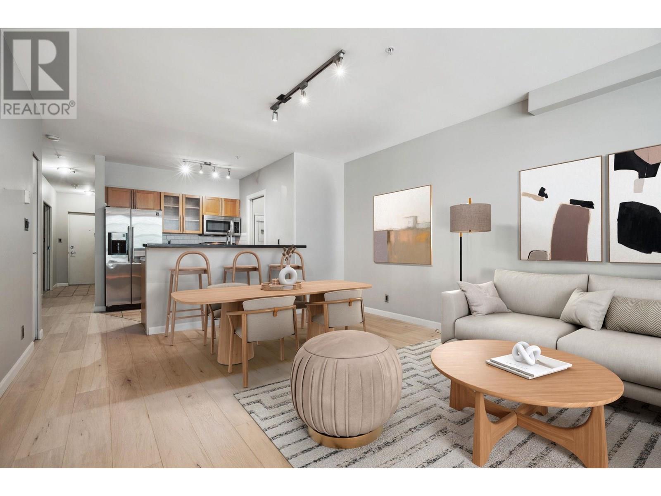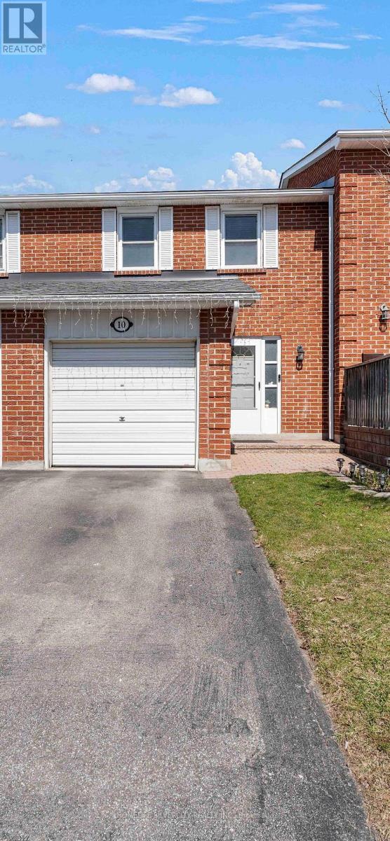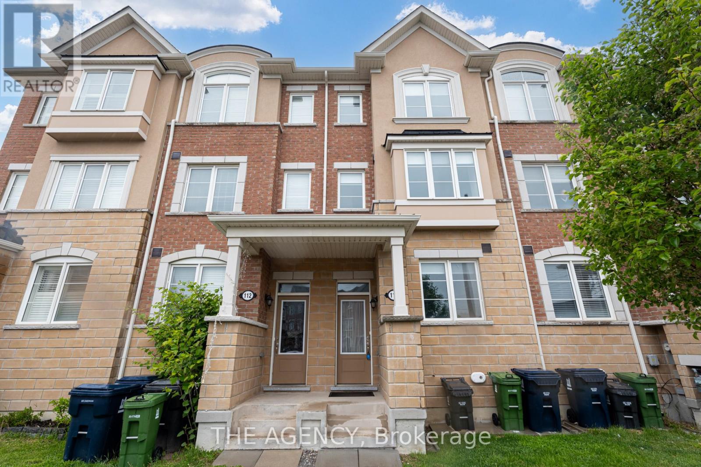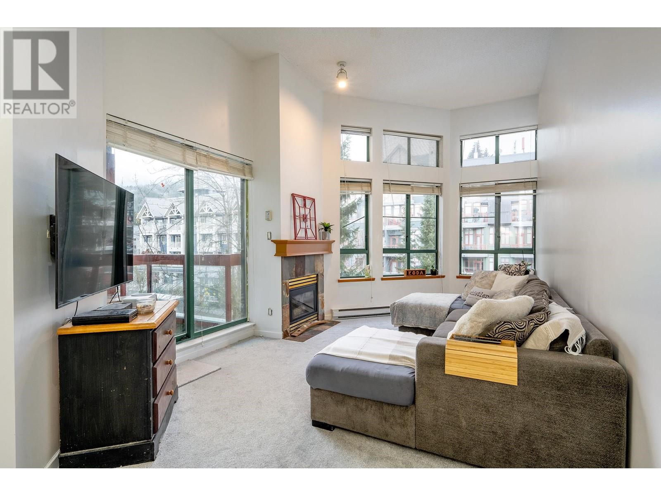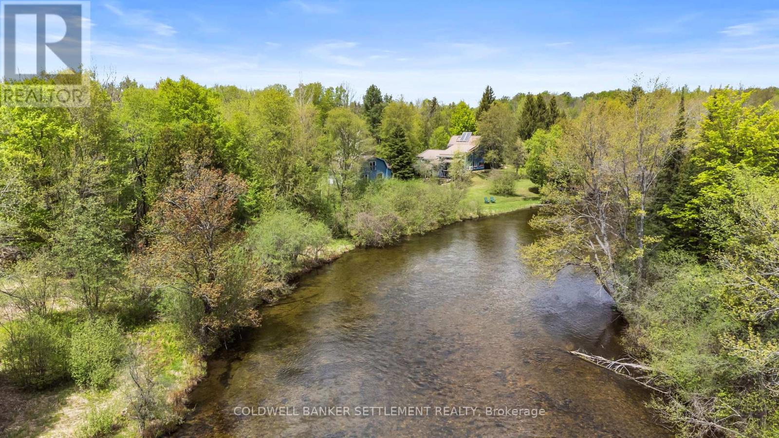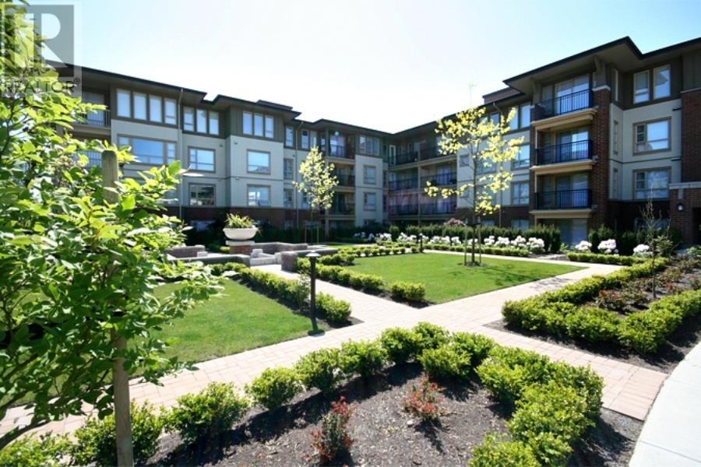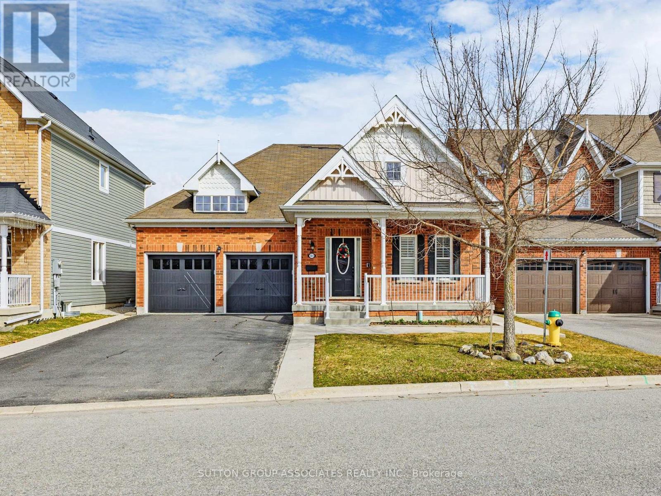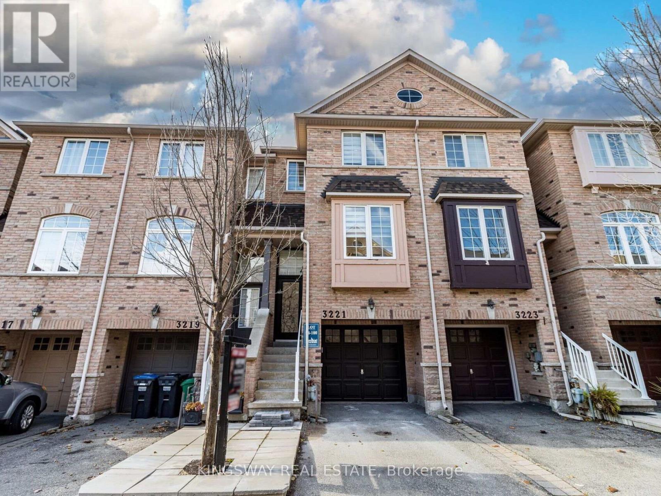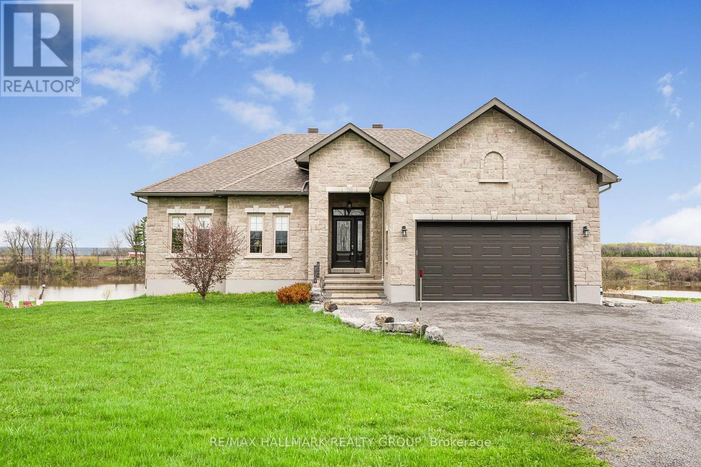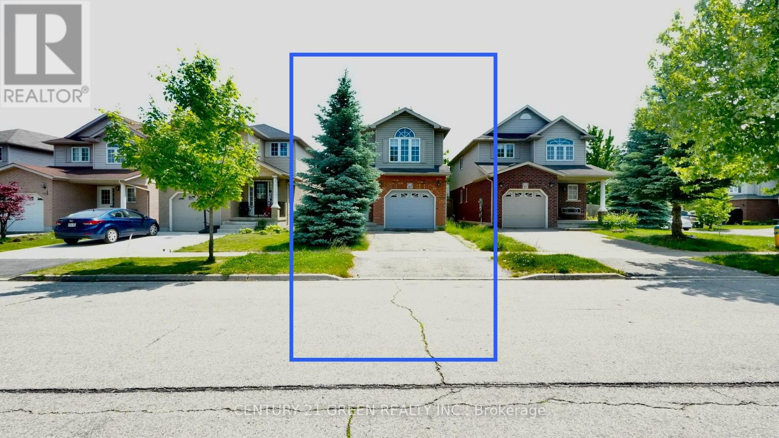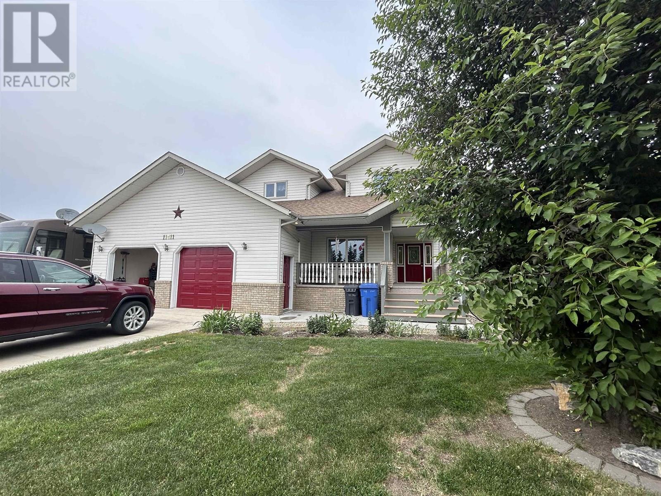213 Woodbridge Avenue
Vaughan, Ontario
Here Is The One You've Been Waiting For! True Pride Of Ownership Throughout. Located In The Vibrant Woodbridge Ave Neighbourhood, Only Steps To Everything Market Lane Has To Offer, From Shopping , Chic Boutiques, Restaurants & So Much More. This Townhome Does Not Fall Short Of It's Prestigious Location. Tasteful & Elegant Finishing Highlight This Home With Southerly Exposure For Plenty Of Natural Light. Engineered Hardwood Flooring & New Ceramic Tile On The Top 2 Floors, Oak Staircases With Wrought Iron Pickets, Renovated Family Sized Kitchen With A Custom Backsplash A Breakfast Bar & Renovated Bathroom. Free Flowing Open Concept Floor Plan & The Lower Level Features A Walk Out + A Walk - In From The Garage. You Will Be Proud To Call This Place Home! Plenty Of Visitors Parking In Complex. (id:60626)
RE/MAX Premier Inc.
404 1688 Cypress Street
Vancouver, British Columbia
Welcome to Yorkville South - a bright and inviting 2-bedroom, 2-bath condo with 884 square ft of thoughtfully designed space just steps from Kits Beach and vibrant West 1st Avenue. Freshly updated with white oak flooring, brand new windows, and some freshly painted walls, this 4th-floor, west-facing home features an open-concept layout with a cozy gas fireplace and a refurbished private balcony offering partial mountain views. The contemporary kitchen showcases sleek quartz countertops and stainless steel appliances. Both bedrooms are spacious, with a primary ensuite. Additional conveniences include in-suite laundry and a dedicated parking stall in this pet-friendly building. Enjoy easy access to boutique shops, cafés, restaurants, waterfront paths, beaches, Granville Island, and downtown. (id:60626)
Sotheby's International Realty Canada
411 Rosedale Drive
Whitby, Ontario
Move In Ready Semi-Detached Home In Desirable Whitby-Meadows With Many Upgrades. This 4+2 Bed, 4 Bath Home Features Laminate Floors Throughout, Newly Upgraded Kitchens, Chef's Kitchen Equipped With Quartz counter top, backsplash and S/S Appliances. High Ceilings On The Main Floor. Backs Onto Rosedale Park Greenbelt. New Windows throughout, New Roof, New A/C Heat pump and heating swimming pool. The Newly Finished Basement with Separate Entrance Features Laminate Floors, & Its Own Kitchen & Laundry. Hwy 412 & All Of Life's Amenities Are Minutes Away, Making This Home A Perfect Combination Of Elegance & Convenience. (id:60626)
P2 Realty Inc.
10 Harper Way
Markham, Ontario
Welcome to 10 Harper Way - the most extensively upgraded home in Johnsview Village, a stunning townhome nestled in the heart of Thornhill, where convenience and serenity come together effortlessly.This beautifully renovated home showcases modern finishes, fresh neutral paint, and is truly move-in ready. Featuring a renovated kitchen (2022) complete with brand-new stainless steel appliances, and updated washrooms (2024), every detail has been thoughtfully considered. The open-concept layout offers an inviting atmosphere, filled with natural light throughout. With three spacious bedrooms, the primary suite includes a walk-in closet and an upgraded staircase that adds a touch of elegance to the home. The bright and airy living room opens onto a private patio, extending your living space into a lush, green outdoor oasis-perfect for relaxation or entertaining.The professionally finished basement includes a modern bathroom, offering additional flexible space for your lifestyle.Experience exceptional convenience with top-rated schools, shopping options like Food Basics and Shoppers Drug Mart, and a wide range of everyday amenities all within walking distance. This vibrant community also offers fantastic lifestyle features, including an outdoor swimming pool, tennis courts, parks, a community centre, library, and plenty of visitor parking. Plus, you're just minutes away from Toronto and the Finch subway station, making commuting a breeze. Additional highlights include:Brand new stainless steel fridge, stove, dishwasher and hood fan (Aug' 2022)Renovated washroom (Dec' 2024)Gas furnace and A/C upgraded in Sept' 2022EV charger installed Stylish pot lights and the latest light fixtures throughout all window coverings included Wardrobe in the primary bedroom This is a rare opportunity to own one of Johns view's finest homes - a true must-see! (id:60626)
Homelife Silvercity Realty Inc.
114 Cleanside Road
Toronto, Ontario
Welcome to this spacious and beautifully designed 4-bedroom, 3-bathroom Freehold townhome. Featuring a modern open-concept layout.This home offers a bright living space perfect for families. Bright kitchen with walk-out to the backyard perfect for indoor/outdoor living. Enjoy your morning coffee on the private deck or entertain guests in the open concept living area.4 Large Bedrooms, Primary Bedroom has a 4pc Ensuite along with His & Hers Closet.Hardwood Stairs & Railings, Laminate throughout this great home.Partially finished basement offers extra living space with room to customize perfect for a rec room, home gym, or office space.Property includes a private garage for convenience and is nestled in a sought-after community with parks, schools, and local amenities just steps away. Dont miss this perfect blend of comfort, style and location. **EXTRAS** S/Steel Appliances;LG Fridge,Stove W Range Hood,Dishwasher,Stacked LG Washer & Dryer **Maintenance Fee $140/month** (id:60626)
The Agency
22 Jones Court
Aurora, Ontario
Stunning 2-Story Home Nestled In The Heart Of A Desirable Family-Friendly Neighborhood! This Beautifully Maintained Property Features 3 Spacious Bedrooms, 3 Bathrooms, And A Bright, Open-Concept Layout Perfect For Entertaining. $$$ Spent On Renovation. The Updated Kitchen Boasts Quartz Countertops, Backsplash And A Breakfast Area. Enjoy Laminate Flooring Throughout, A Cozy Living Space Overlook The Frontyard, And A Walkout To A Private Deck, Fenced Backyard. Finished Basement With Separated Entrance And 3 Pcs Washroom. Add A Kitchen And Partition Walls To Create A Rental Suite For Extra Income. Conveniently Located Near Schools, Parks, Transit, And Shopping. A Must-See! (id:60626)
Exp Realty
28 Centre Street
Lambton Shores, Ontario
Stunning Cape Cod-Style Cottage in Grand Bend Prime AirBnB Opportunity! Discover the perfect blend of charm, comfort, and income potential with this beautifully maintained 3-bedroom, 2.5-bath Cape Cod-style home, ideally situated in the heart of Grand Bend. Just over 10 years old and professionally finished on all three levels, this turnkey property is ideal as a full-time residence, family cottage, or AirBnB investment. The main floor boasts a spacious great room with a dramatic gas fireplace and soaring 2-storey windows, overlooked by an upper-level catwalk. Entertain effortlessly in the custom kitchen (updated in 2019) and adjacent dining area, while the lower level (finished in 2017) features a bright bedroom, cheater ensuite, and a cozy rec room/games space. Upstairs, you'll find two generously sized bedrooms and a luxurious 4-piece bath with a soaker tub and walk-in shower. Smart home upgrades include a smart thermostat, while outdoor living is enhanced by a 16' x 10' cedar deck (2016) with corrugated metal privacy fencing and a spacious 400 sq. ft. front deck -- perfect for relaxing summer evenings. The single-car garage with inside access adds convenience, and the 40 x 80 lot sits in a newer subdivision just minutes from Tim Hortons, restaurants, and Grand Bends renowned beach. Stylish, spacious, and move-in ready -- this is a rare Grand Bend gem you don't want to miss! (id:60626)
Exp Realty
21 Slater Circle
Brampton, Ontario
Beautifully renovated, this 5-level back split presents a fantastic opportunity for homeownership or investment. Ideally situated in a sought-after neighbourhood, the home offers three bedrooms and three bathrooms. The main floor features a bright kitchen that flows seamlessly into the dining area, with recessed lighting, quartz countertops, stainless steel appliances, and a large center island, perfect for family gatherings. A convenient combination laundry room and 3-piece bathroom is also located on this level. Just a few steps up, the upper level showcases a sun-filled living room, an inviting space ideal for entertaining. On the second floor, you'll find a spacious primary bedroom, two generously sized additional bedrooms, and a 4-piece bathroom. The split-level design continues with a lower-level family room featuring a cozy wood-burning fireplace, perfect for relaxing evenings. The finished basement offers excellent potential for multigenerational living or extended family, featuring a large, versatile room with a kitchen and an additional 4-piece bathroom. A landscaped and fully fenced backyard includes a stamped concrete patio and no neighbours behind, ensuring added privacy. Attached single-car garage with direct access to the home and a private driveway for additional parking. This home truly has it all. Schedule your visit today! ** This is a linked property.** (id:60626)
RE/MAX Rouge River Realty Ltd.
305 4368 Main Street
Whistler, British Columbia
This bright and spacious one-bedroom top floor apartment boasts vaulted ceilings and a gas fireplace/AC with views of Whistler/Blackcomb mountains. Located in the heart of Whistler Village, the popular Market Pavilion complex, offers roof top hot tub, secure underground parking and permits short term rentals. The suite is steps away from the grocery/liquor store, restaurants, shopping, health center and free shuttle. Excellent potential for generating income through short-term rentals. (id:60626)
Sotheby's International Realty Canada
83 Denison Avenue
Brampton, Ontario
Make This Beautiful 6-Bedroom Detached Home in a Prime Location Yours Today! This spacious and well maintained 6bedroom detached house is located in a highly sought after neighborhood, offering the perfect blend of comfort, functionality, and investment potential .The main floor features 3 bright and spacious bedrooms, along with a sun filled living and dining area enhanced by large windows that bring in plenty of natural light Enjoy the benefit of a separate entrance to the fully renovated basement, which includes:3 oversized bedrooms A spacious living area A full kitchen Its own private laundry room. With its generous layout and prime location, this property can be leased for a minimum of $5200 per month plus utilities. The main level can generate approx $3000, while the basement suite can bring in around $2200, both excluding utilities (id:60626)
Pontis Realty Inc.
755 Patterson Avenue
Kelowna, British Columbia
Modern Living Meets Ultimate Convenience in Central Kelowna This stylish 3-bedroom, 4-bathroom townhouse offers the perfect combination of space, comfort, and location. The entry level features a double garage, a generous recreation room—ideal for a home gym, media room, or play space—and a convenient powder room. Upstairs, the bright and airy main floor showcases an open-concept kitchen, living, and dining area that seamlessly extends to a covered, private deck—perfect for morning coffee or evening entertaining. The spacious primary suite includes a walk-in closet and 4-piece ensuite. On the top level, you'll find two more bedrooms, a full bathroom, and a large bonus room that opens to your very own rooftop patio—an incredible space for lounging or entertaining under the Okanagan sky. Just two blocks from the sandy shores of Kinsmen Beach and steps to the boutique shops, cafes, and amenities of Pandosy Village, this home offers the very best of urban living in one of the city’s most vibrant and walkable neighbourhoods. Estimated Completion: End of August 2025. (id:60626)
RE/MAX Kelowna
105 Glenhollow Drive
Stoney Creek, Ontario
Welcome to this stunning bungalow with a timeless all-brick and updated stucco at the back, thoughtfully and extensively renovated to offer modern comfort, timeless charm, and exceptional functionality. Located in a highly desirable, family-friendly neighbourhood, this spacious home features an open-concept layout with 3+1 bedrooms and 2 full bathrooms, ideal for families, downsizers, or multi-generational living. As you step inside, you'll be greeted by elegant hardwood floors, updated railings and stairs, and stylish tilework at the entrance. The bright and airy main floor includes a beautifully renovated four-piece bathroom and a newer kitchen that boasts quartz countertops, stainless steel appliances, and ample cabinetry — perfect for both daily living and entertaining guests. The finished lower level is a standout feature, offering incredible flexibility with a large living room, a spacious bedroom, and a full bathroom. Whether you envision an in-law suite, a private retreat for guests, or rental potential, the possibilities are endless. Outside, the home continues to impress with gorgeous landscaping, a fully fenced and private backyard, and a newer fence that creates an ideal outdoor oasis. The driveway has been replaced and can accommodate up to four cars, plus one more in the garage, which features a new extended-height door — perfect for larger vehicles or added storage. Additional highlights include a central vacuum system, an updated laundry and utility room, newer light fixtures, fresh paint, and recent upgrades to the furnace and windows, ensuring peace of mind and energy efficiency. Ideally situated close to schools, parks, and the Paramount Shopping Centre, with quick access to the Red Hill Expressway and QEW, this turnkey home offers unmatched convenience, modern upgrades, and outstanding value. Book your private showing today and experience everything this exceptional property has to offer. (id:60626)
Keller Williams Edge Realty
142 Leonard Side Road
Tay Valley, Ontario
Set on 4.62 private, wooded acres along the historic Tay River, this rare riverfront retreat offers over 400 feet of clean, rocky shoreline in a serene natural setting just 10 minutes from the heritage town of Perth and under an hour from Ottawas west end. A thoughtfully designed 2.5-storey architectural home sits at the heart of the property, blending industrial flair with organic warmth. Inside, the main residence features 2 bedrooms and 3 full bathrooms, including a luxurious, spa-inspired primary suite with in-floor radiant heat, a freestanding air-jetted tub, heated towel rack, hand-carved stone sink, and a walk-in shower under cathedral ceilings with soft ambient lighting. A guest bedroom with a floor-to-ceiling glass wall overlooks the open-concept main living area, where a cozy woodstove and a striking BC fir staircase with glass railings create a modern yet welcoming feel. The attached garage, interior entry, and full basement provide ample storage and functionality, all supported by an efficient oil-fired boiler radiant heating system. Across a covered walkway lies a separate, fully equipped studio-style guest suitecomplete with its own bedroom, full kitchen, and two additional bathroomsoffering flexible options for hosting, extended stays, or creative work. A detached multi-use shed or workshop adds even more versatility for hobbies, storage, or remote work. The outdoor space is equally impressive, with tall trees, established perennial gardens, and direct access to the waterperfect for swimming, kayaking, or simply relaxing by the shore. Whether enjoying the view from the deck or exploring the tranquil surroundings, the connection to nature is ever-present. This is more than a home its a rare opportunity to enjoy privacy, architectural beauty, and year-round livability in a peaceful riverside escape. This property is a pleasure to show - take your time during your visit and enjoy the peaceful surroundings. (id:60626)
Coldwell Banker Settlement Realty
6212 5117 Garden City Road
Richmond, British Columbia
LOCATION! LOCATION! LOCATION! Lions Park by Polygon. Ideally located right next to Kwantlen University and Lansdowne Mall and just steps away from hundreds of shops and restaurants. Close to Skytrain Station at Aberdeen. This spacious, 3 bedrooms + den, 2 bathrooms, 2 parking, 1201sf, 2nd floor condo is located at the quiet interior side of Lions Park with a beautiful and serene view of the private courtyard. Photos are from before tenants moved in. (id:60626)
RE/MAX City Realty
144 Shephard Avenue
New Tecumseth, Ontario
Priced to sell, this beautiful home sits on a premium lot backing onto protected greenspace in one of Alliston's most sought-after neighbourhoods, offering privacy, scenic sunset views, and no rear neighbours. The spacious lot, fully fenced backyard, and absence of a sidewalk out front provide extra outdoor space and convenience. Inside, the home boasts a great layout with 2+1 bedrooms (easily converted to 3 bedrooms), 2.5 bathrooms including a generous 5-piece ensuite, hardwood floors, 9' ceilings, and a cozy gas fireplace. The bright, open-concept living area flows effortlessly into the kitchen and out to the back deck, making it perfect for entertaining or everyday family living. A large double car garage with inside access and a wide driveway add to the homes functionality. With an unfinished basement offering potential for customization, this home is clean, well-maintained, and move-in ready. Ideally located within walking distance to top-rated schools, parks, restaurants, shopping, and trails, and just minutes to Barrie and under an hour to the GTA, this is a rare opportunity to own a thoughtfully designed home in a thriving, family-friendly community. Please see virtual tour. (id:60626)
Sutton Group-Associates Realty Inc.
707 Jackson Court
Newmarket, Ontario
Welcome to this beautifully upgraded 4-bedroom family home, perfectly situated on a peaceful dead-end street, Jackson Court, in the heart of Newmarket. Offering both comfort and style, this home features spacious bedrooms, providing plenty of room for the whole family. The heart of the home is the gorgeous, upgraded kitchen, complete with custom cabinetry, sleek quartz countertops and ample storage - a dream for home chefs and entertainers alike! The updated bathrooms add a touch of modern elegance, ensuring a fresh and stylish feel throughout. Downstairs, the fully finished basement is the perfect space for kids to play, a home theatre or hosting guests. Whether you're looking for extra living space, a cozy retreat or a place to entertain, this basement has it all! Nestled on a quiet court with minimal traffic, this home offers privacy and a great family-friendly environment. Don't miss this opportunity to own a beautifully updated home in one of Newmarket's most desirable locations! (id:60626)
Keller Williams Realty Centres
3221 Redpath Circle
Mississauga, Ontario
Welcome to this 3 story spacious and very bright freehold town house located in a sought-after Lisgar community, boasting 4 bedrooms and 4 bathrooms, which includes a walkout finished basement. The house is minutes to hwy 401 and 407, steps to Lisgar GO station and MiWay stops and walking distance to major shopping centers and schools. Over 100k worth of upgrades were spent: new roof (2023), upgraded lighting through out the house with the best crystal chandeliers, fresh painting, newly hardwood flooring and stairs decorated with metal baluster, newly installed accent island with a breakfast bar, new zebra blinds, upgraded main door, LED mirrors. In addition to the new separate laundry, separate kitchen with Mosaic backsplash, walkout to additional deck, extra bedroom and washroom, garage opener and more. (id:60626)
Kingsway Real Estate
2311 Principale Street
Alfred And Plantagenet, Ontario
Built in 2013, this 4 bedroom, 2 bathroom 1,570 sqft custom detached bungalow with double car garage is located on 1.92 acres of waterfront that navigable Nation River while being 10 minutes from Rockland & ONLY 30 minutes from Ottawa. Main level featuring hardwood throughout; 3 good size bedrooms with a huge primary bedroom with walk-in closet & 5 piece ensuite bathroom; modern full bathroom; main floor laundry area & gourmet kitchen featuring up to ceilings cabinets with stainless steal appliances. The walk-out lower level offers a huge open concept recreational/family room with radiant heated flooring throughout; cold storage; a 4th bedroom & modern 2 piece bathroom. Backyard views will take your breath away with over 120ft of water frontage & plenty of deck space. BOOK YOUR PRIVATE SHOWING TODAY!!!! (id:60626)
RE/MAX Hallmark Realty Group
419 Tealby Crescent
Waterloo, Ontario
Beautiful Single Detached Home Located In A Prime Waterloo Neighbourhood, Conveniently Located Close To Uptown Waterloo, The Expressway, Conestoga Mall, Shop, Restaurants And Walking Trails. Bright &Open Concept Main Floor With Walk Out From Dinnette,Large Family Room With Vaulted Ceiling And Large Windows On Second Floor For Your Growing Family. Three Decent Size Bedrooms , Master Bedroom Has His And Her Closet And A 3 Piece Ensuite. Newer Hardwood Flooring(2020), Newer Water Softener(2020) And New Ac(2020) (id:60626)
Century 21 Green Realty Inc.
69 - 1951 Rathburn Road E
Mississauga, Ontario
Charming, fully renovated 3 bedroom, 4 bathroom townhome in desirable Rockwood Village, minutes to Longos, Rockwood Plaza, Etobicoke Creek/border, parks, schools, transit (1 bus to Subway) and other amazing amenities this area has to offer. This lovely home offers open concept layout, modern kitchen, oversized island, quartz countertops, pot lights, direct garage access from the house, walkout to a sun-filled yard, gas BBQ line, finished basement with 3 pc bath, fully equipped laundry room & a fireplace. Huge primary bedroom with 3 pc ensuite, no carpets throughout, tons of storage, amazing location within the complex is all you need. Garnetwood Park at your doorstep offers a variety of recreational activities (eg. tennis and baseball courts, soccer field, kids play pad, fully fenced dog area, and much much more). This home is a must see! Floor plans attached.Charming, fully renovated 3 bedroom, 4 bathroom townhome in desirable Rockwood Village, minutes to Longos, Rockwood Plaza, Etobicoke Creek/border, parks, schools, transit (1 bus to Subway) and other amazing amenities this area has to offer. This lovely home offers open concept layout, modern kitchen, oversized island, quartz countertops, pot lights, direct garage access from the house, walkout to a sun-filled yard, gas BBQ line, finished basement with 3 pc bath, fully equipped laundry room & a fireplace. Huge primary bedroom with 3 pc ensuite, no carpets throughout, tons of storage, amazing location within the complex is all you need. Garnetwood Park at your doorstep offers a variety of recreational activities (eg. tennis and baseball courts, soccer field, kids play pad, fully fenced dog area, and much much more). This home is a must see! Floor plans attached. (id:60626)
Right At Home Realty
81 6123 138 Street
Surrey, British Columbia
Welcome to this Portrait Homes-built townhome in Panorama Woods! Featuring 4 spacious bedrooms, 4 bathrooms, and 2 kitchens, generating $1,000/month in mortgage help. The main level offers a granite kitchen with island & pantry, bright windows, and a private deck. Upstairs includes a vaulted-ceiling master suite and 3 more generous bedrooms. Enjoy amazing amenities: gym, party room, kids' playground, and BBQ area-plus a fully fenced backyard perfect for families and pets. ?? Bright, spacious, and income-generating-don't miss this opportunity! (id:60626)
Century 21 Coastal Realty Ltd.
11411 109 Street
Fort St. John, British Columbia
* PREC - Personal Real Estate Corporation. Rare opportunity to own this stunning 5-bedroom, 4-bathroom executive home tucked away in a quiet cul-de-sac on the desirable northwest side of Fort St. John, near CM Finch School. Set on a sprawling 0.83-acre lot, the beautifully landscaped yard features a greenhouse, enclosed vegetable garden, workshop, mature trees, lilac bushes, and perennial flowers. Inside, enjoy 18-foot ceilings, in-floor heating, oversized triple garage, main floor laundry, formal dining room, spacious kitchen with island and pantry, and walk-in closets in 3 bedrooms. Recent updates include new shingles and fresh paint, water tank and more. A perfect mix of elegance, comfort, and practicality-this home truly has it all. Don't miss your chance to view this exceptional property! (id:60626)
Century 21 Energy Realty
6 - 130 Robert Street
Milton, Ontario
Welcome to the Fairfields. This executive townhome is nestled down a quiet, private cul-de-sac, In Old Milton. This home offers a spacious single drive, spacious garage and large covered front porch. As you enter into the spacious front foyer you are met with neutral decor and elegance. There is wide plank wood floors throughout, double coat closet, powder room and garage entry from the front hall. The main floor offers a spacious living room and dining room combo, with large window and sliding glass doors, with California Shutters. Outside of the sliding doors is a private patio, overlooking green space, with large trees and landscape, making your outdoor space completely private. The kitchen, which is open to the living/dining, has been completely redone (2021) with painted cupboards, new hardware, new stone counters and backsplash, new charcoal gray stainless steel appliances (2021) and a grey double undermount sink with new tap. The layout is a cooks dream, including pantry with pullout shelves. Upstairs there is an oversized primary bedroom, with walk in closet and a private three piece ensuite. There are two more generous bedrooms with a 2nd full bathroom and California Shutters in all of the windows. The lower level houses wood like laminate floors with a spacious, yet cozy, recreation room, plus a den, currently used as a 4th bedroom. The laundry room is also in the lower level as well as ample storage. This desired complex provides owners with a maintenance free lifestyle, as snow removal, grass cutting and exterior windows are washed for you. A perfect home for busy executives, empty nesters, growing family and snow birds. Old Milton is one of the most desired areas of Milton, as the streets are lined with large mature trees and century old homes, with walking trails, parks and steps to all the amenities anyone needs, including a variety of restaurants, cafes and shops to choose from. This home is move in ready and waiting for you. (id:60626)
Sotheby's International Realty Canada
123 15399 Guildford Drive
Surrey, British Columbia
Open House June 22 at 1:30 to 3 pm. This spacious 3-bedroom, 4-bathroom townhome is ideal for a growing family, featuring a side-by-side garage, bright open living areas, and a private outdoor space perfect for kids and pets. Located in a pet-friendly complex just minutes from Guildford Town Centre, the rec centre, Library, and parks. Adjacent to Highway 1 for easy commuting. Situated in the sought-after Harold Bishop Elementary and Johnston Heights Secondary public school catchments as well as Private school options, this home offers not just comfort and convenience-but also access to quality education. A fantastic opportunity to settle into a vibrant, connected community! Make the bonus space downstairs an extra bedroom, Play room or office. Open House by appointment Saturday June 28 2 - 3:30pm. (id:60626)
Keller Williams Ocean Realty Vancentral


