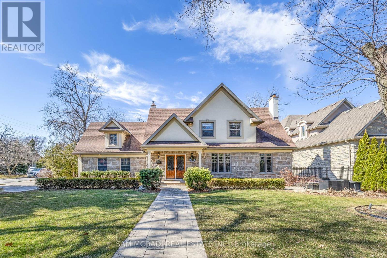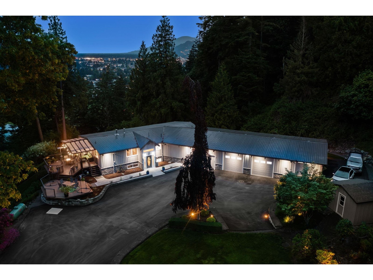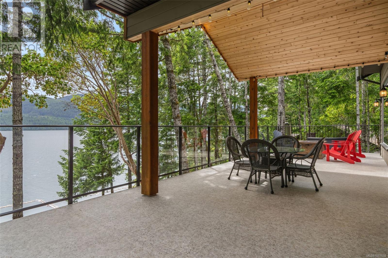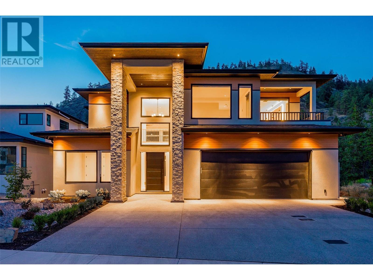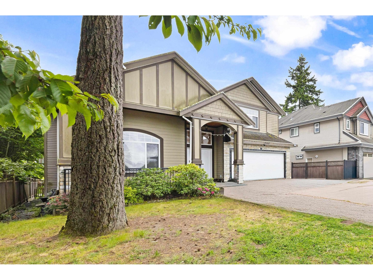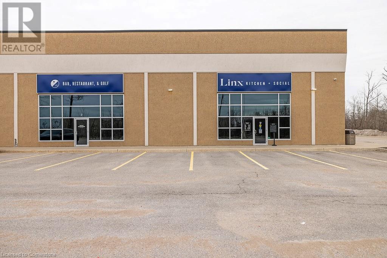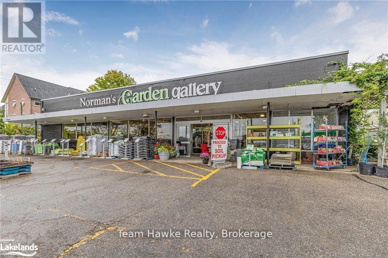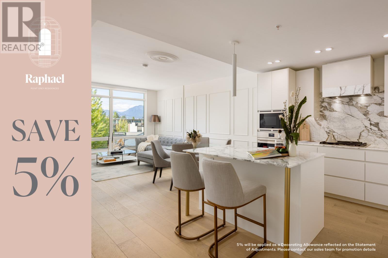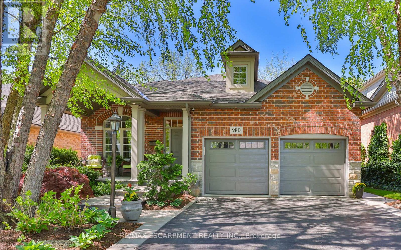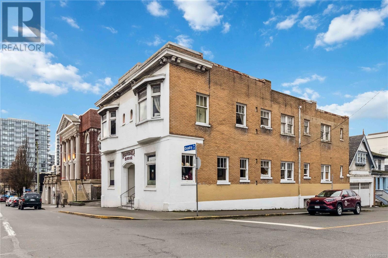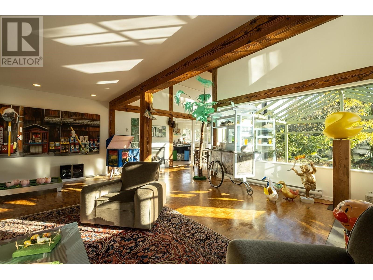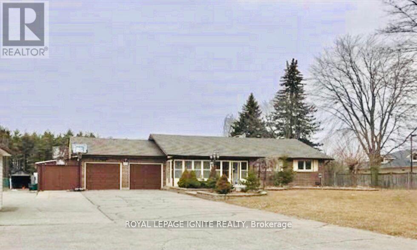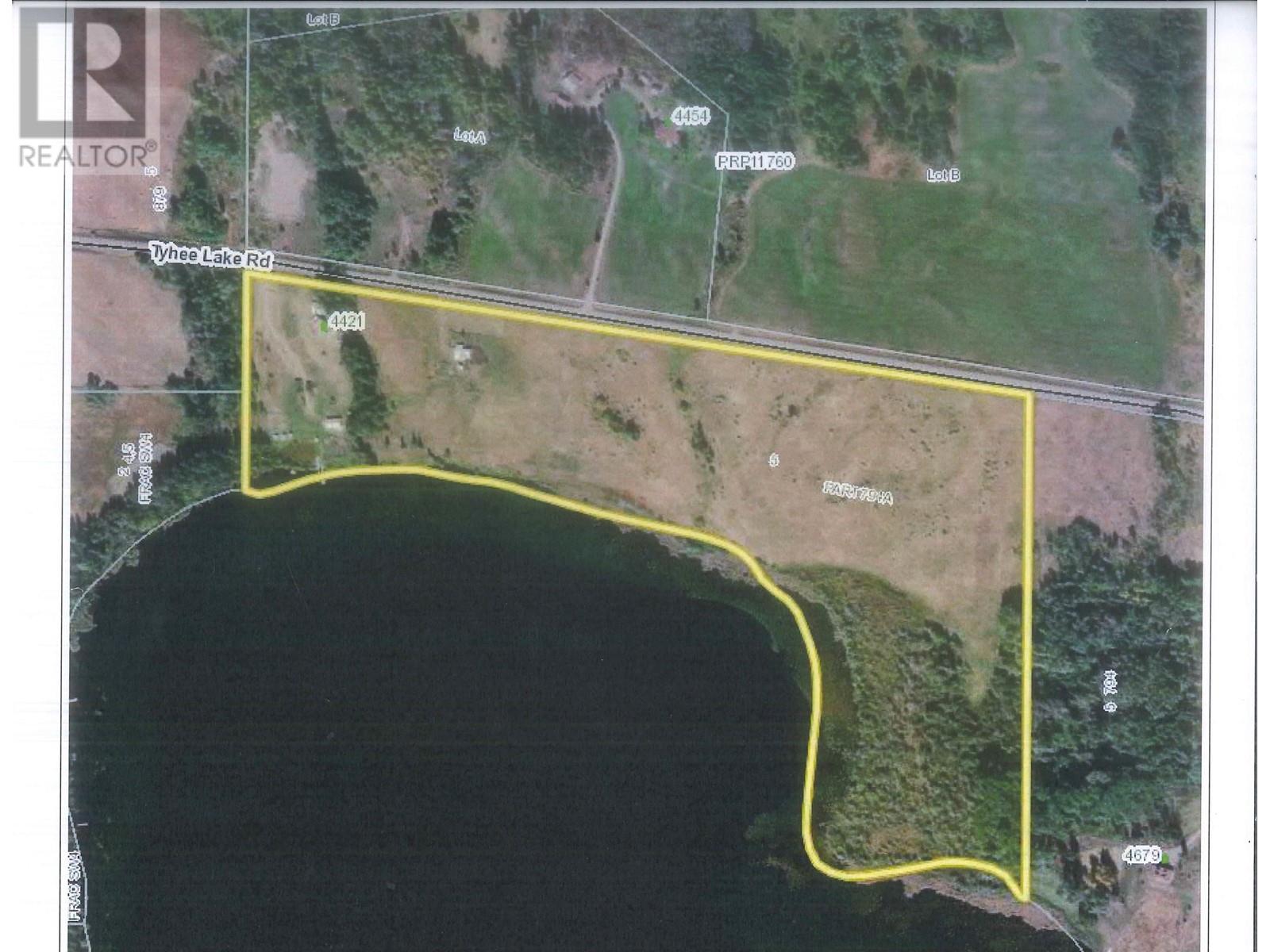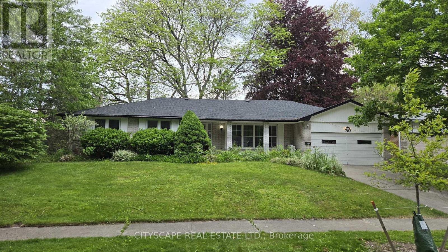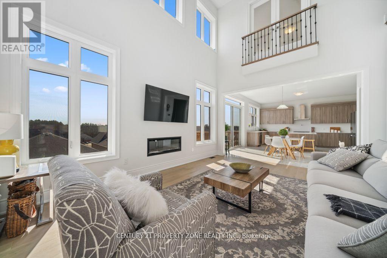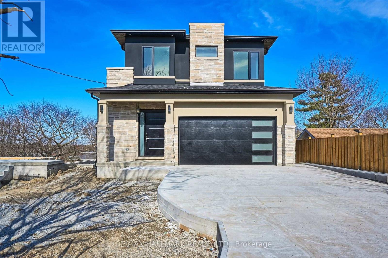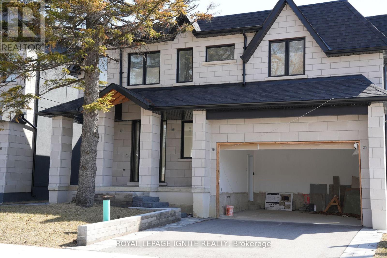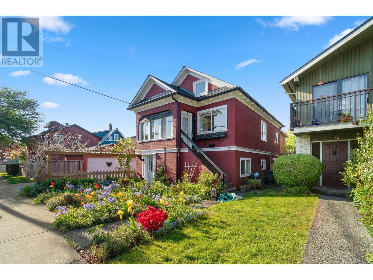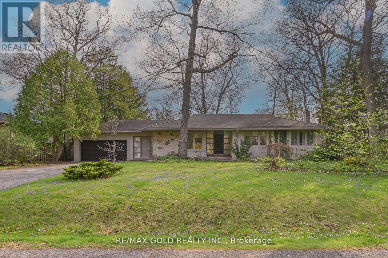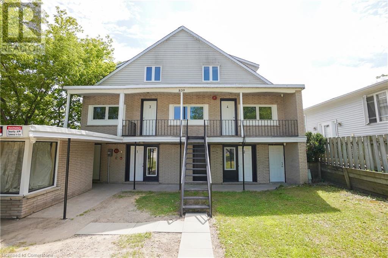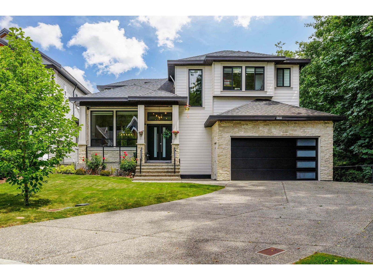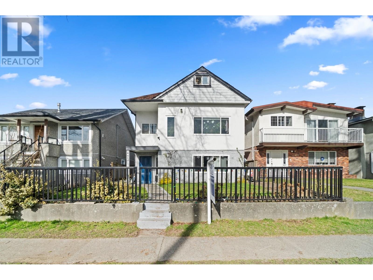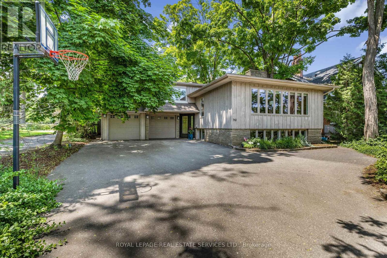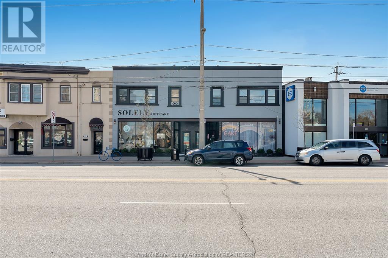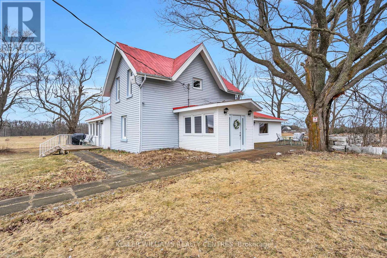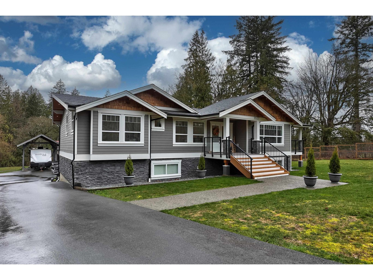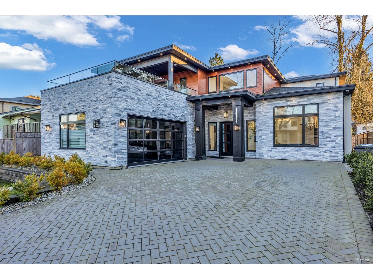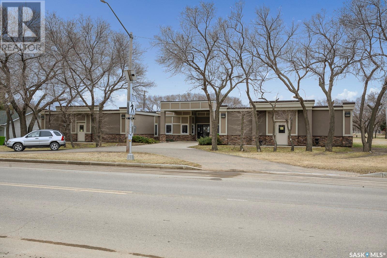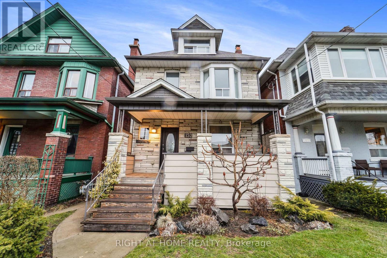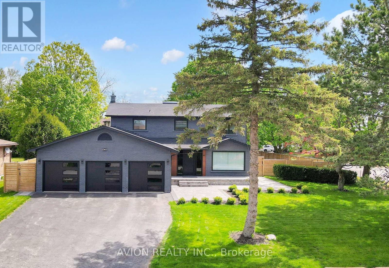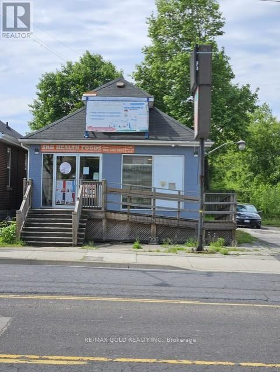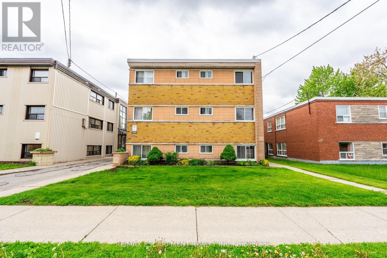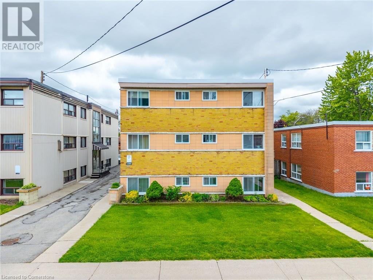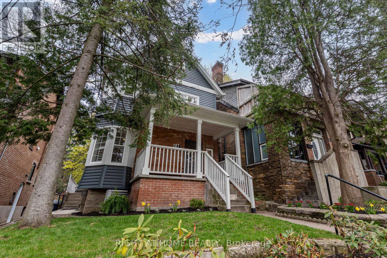3325 Lakeshore Road
Burlington, Ontario
Welcome to this beautifully finished home in Roseland, most sought-after neighborhood, offering over 3,000 sq. ft. of exceptional living space just steps to the Lake within the highly regarded Tuck/Nelson school district. The cozy living room with gas fireplace, creating the perfect space to gather and relax. The upper level features four generous bedrooms, luxurious primary suite with a walk-in closet and a spa-like ensuite with double sinks, a glass shower, and elegant marble finishes. The completely new finished basement adds even more living space, with Gym and 3-peice bathroom with shower. Outside, the professionally landscaped grounds showcase extensive stonework, including a large patio, walkways, and a spacious driveway. With its elegant design, modern upgrades, and unbeatable location, this home is perfect for families seeking comfort, style, and convenience. (id:60626)
Sam Mcdadi Real Estate Inc.
47185 Latimer Road, Little Mountain
Chilliwack, British Columbia
A rare opportunity to own 2.26 flat, usable acres just 2 km from downtown Chilliwack with sweeping valley views. This 3,300+ sq ft 4-bed, 4-bath traditional post and beam home was renovated in 2010 and offers open-concept living with vaulted ceilings and natural charm. The 2,000 sq ft attached 4 bay garage/ multi-purpose room is fully outfitted with a bathroom, theatre, and wet bar"”ideal as additional living or entertainment space. Over $200K invested in professional landscaping, retaining walls, LED lighting, plus gas and water hookups throughout the property. In a market full of cookie-cutter new builds, this property stands out for its soul, space, and lasting value. A rare chance to own acreage that's not just scenic "” but usable. Not just private "” but connected. * PREC - Personal Real Estate Corporation (id:60626)
Pathway Executives Realty Inc (Yale Rd)
229 E 20th Street
North Vancouver, British Columbia
The old saying LOCATION, LOCATION, LOCATION really applies here. Welcome to this 3-level home located in the highly sought-after central lonsdale neighbourhoo. Just steps to all the shops on lonsdale, the brand new community centre & a couple minutes drive to get on the highway, although in this location you don't need to have a car. A bright & spacious main level featuring two gas fireplaces, family room, dining room, living room & walk out to large backyard with detached dbl car garage. Upstairs you´ll find four generous bedrooms, a spacious primary suite complete with a four-piece ensuite. Basement has a huge rec room, flex room & separate entrance making it easy to turn into a 2nd suite. Quiet, family-oriented, close to everything - schools, shopping, transit, recreation & much more! (id:60626)
Sutton Centre Realty
8130 Sa-Seen-Os Cres
Youbou, British Columbia
Welcome to 8130 Sa-Seen-Os Cr, a rare lakefront gem nestled in the sunny lakeside community of Youbou, BC, on the pristine shores of Cowichan Lake. This property offers over 100 feet of prime waterfront, with a stunning beach and unobstructed lake & mountain views—all framed by the coveted southern exposure that fills the home & property with natural light throughout the day and featuring featuring .69 acres of low maintenance landscape. Built in 2017, the home perfectly blends comfort, character, and modern style. The heart of the home is the bright, open-concept main room featuring vaulted cedar ceilings that lend warmth and a west coast charm. The living room is anchored by a propane fireplace, creating a cozy ambiance year-round, while the adjacent dining area and kitchen are perfect for entertaining. Expansive 12-foot patio doors lead to a partially covered deck, ideal for enjoying panoramic views of the lake, sunrises, & star-filled nights. The main level includes a convenient 2pc bathroom & laundry room. On the lower level, you'll find four spacious bedrooms—three with direct access through patio doors to a fully covered deck that spans the length of the home. The primary bedroom is a private retreat, complete with a 3pc ensuite, while a second 4pc bathroom serves the remaining bedrooms. Throughout the home, you'll find stylish and durable luxury vinyl plank flooring, perfect for lakeside living. Step outside and immerse yourself in the ultimate lakefront lifestyle. A sturdy boom reduces waves along the beach, making it perfect for swimming or relaxing by the shore. The dock extends your living space out over the water, ideal for boating, fishing, or soaking up the sun. There is a place to hook up your RV for the extra guests you are bound to have. Whether you're looking for a year-round residence, a family retreat, or a summer getaway, 8130 Sa-Seen-Os Cres is ready for you to move right in and start enjoying everything Cowichan Lake has to offer. (id:60626)
RE/MAX Generation (Lc)
38 Mark Street
Aurora, Ontario
The Perfect 4+1 Bedroom & 5 Bathroom *Luxury Dream Home* Family Friendly Neighbourhood* Close To Shops On Yonge, HWY, Entertainment, The GO, Top Ranking Schools & Parks* Premium Corner Lot W/ Private Backyard* 64ft Wide At Rear* Professionally Landscaped & Interlocked* Beautiful Curb Appeal* Large Covered Wraparound Porch* Brick Exterior* Custom Columns* Exterior Lighting* Fibre Glass Main Entrance* Mahogony Garage Door* Legal Basement Apartment* Perfect For Rental Income* Enjoy Approx 4,000 Sqft Of Luxury Living* High Ceilings Throughout* Open Concept Floorplan* Floating Staircase W/ Glass Railing* Smart Home System W/ Built-In iStation & IPad* Expansive Windows* Chef's Kitchen W/ Custom Two Tone Colour Cabinetry* Built-In Speakers* All High End JennAir Built-In Apps* Paneled Refrigerator* Gas Cooktop W/ Pot Filler* Wall Oven & Microwave* Centre Island W/ Waterfall Quartz Counters *Matching Backsplash* Under Cabinet Lighting* Breakfast Opens To Wide Sliding Doors W/O To Sundeck *Natural Gas For BBQ* Family Rm W/ Custom Ceilings* Floating Gas Fireplace* Stone Entertainment Wall* Huge Combined Dining & Living Room W/ Custom Millwork* Gas Fireplace* Built-In Speakers & Walk Out To Covered Porch* Feature Accent Wall For Main Staircase W/ Large Centred Skylight* Primary Bedroom W/ High Ceilings* Fluted Paneling* Walk-In Closet W/ Organizer* Spa-Like Ensuite W/ Standing Shower* Rain Shower Head* Custom Tiling* Glass Enclosure & Shower Bench* Floating Vanity* All Good Sized Bedrooms W/ Closet Space & Large Windows* 3 Full Bathrooms On 2nd* Legal Basement Apartment* Sunfilled Walk-Out Basement* Soundproofed* Custom Kitchen W/ Full Size Stainless Apps* Quartz Counters & Backsplash* Custom White Cabinetry* Undermount Sink By Window* Open Multi-Use Rec Room* Spacious Bedroom W/ Natural Light* 2 Separate Laundry Rooms* Separte Hydro Meter For Bsmnt* Tree Fenced Backyard* Landscaped & Interlocked* Perfect Backyard Space* Must See! Don't Miss* (id:60626)
Homelife Eagle Realty Inc.
1524 Cabernet Way
West Kelowna, British Columbia
Unmatched Luxury & Value in Vineyard Estates! This 6-bed, 6-bath custom-built home currently offers the best price per square foot in the area, while ensuring you don't have to compromise on elegance, craftsmanship, or sophistication. Built by the award-winning Palermo Homes, this home is an absolute showstopper. Every inch of this 5,600+ sq ft home has been meticulously crafted to create the ultimate space for both comfort and grand entertaining. The heart of the home is the chef-inspired kitchen. Equipped with high end, oversized quartz waterfall-edge island, custom cabinetry, and an impressive butler’s kitchen. Elegance meets warmth in the open-concept great room, where the 20-foot fireplace feature creates the perfect atmosphere for entertaining with family or guests. The upper level offers 3 grand bedrooms, each with its own ensuite, The master suite is complete with a spacious walk-in closet, a spa-like master bath, and a private outdoor balcony. The lower level has a wet bar for your gatherings, games room/ family room, area for a gym and a guest bedroom for your visitors. And don’t forget the 1-bedroom legal suite with Airbnb approval, providing an incredible income-generating opportunity. From the white oak hardwood floors and Italian-made tiles to the high-end fixtures this property exudes excellence. Surrounded by some of the finest wineries, prestigious schools, and scenic beaches you wont want to miss out on arguably the best value in Vineyard Estates. (id:60626)
Royal LePage Kelowna
12646 60a Avenue
Surrey, British Columbia
WELCOME TO YOUR NEW HOME IN THE HEART OF PANORAMA RIDGE! Featuring 9 bedrooms, 7 bathrooms and over 5,100+ sqft. of living space! Located conveniently to all-levels of schooling & easy access to transit, shopping, recreation and MUCH MUCH MORE! The top floor has 5 bedrooms and 3 FULL washrooms with an additional bedroom on MAIN FLOOR. Additionally, the basement contains 2+1 suites AND a rec room for yourself to use! The FULLY FENCED 6,681 sqft backyard gives you privacy & space for your children and pets! Don't wait, call us today! (id:60626)
Sutton Premier Realty
Ypa Your Property Agent
14495 72 Avenue
Surrey, British Columbia
Chimmey Hills - 14 BEDROOM/ 7 FULL BATHS folks !! Main home features 5 bdrms up/1 bdrm on main, above ground 2 bdrm side suite, 4 bdrm and 2 bdrm bsmt suites. Massive 5765 sq. ft. home on large 9248 sq. ft lot. custom built with vaulted ceilings, spacious kitchen with granite island and wok kit. Great revenue generating property with close to $8500 monthly rev (utilities inc). All suite tenants would love to stay. Fully fenced front yard with parking for 12 or more cars in the rear. some notice required to view. Open House Sunday July 06 2pm-4pm (id:60626)
RE/MAX 2000 Realty
20 Bells Lake Road
King, Ontario
Welcome to this stunning custom-built bungalow situated on nearly 3 acres in the serene King City. Spanning an impressive 3,218 sq.ft., this home boasts a beautifully finished walkout basement, providing ample space for relaxation and entertainment. Step inside to discover a grand marbled entrance and soaring cathedral ceilings in the family room, creating an inviting and airy atmosphere. The circular driveway adds a touch of elegance, while the living room offers a delightful balcony walkout, perfect for enjoying tranquil views. Experience the charm of country living just moments from the city and conveniently close to the Nobleton Golf Course. Dont miss the opportunity to make this exquisite property your own! (id:60626)
Real Estate Advisors Inc.
312 King Street Unit# 1
Barrie, Ontario
Outstanding opportunity to own Linx Kitchen + Social, one of Barrie's most unique and upscale dining and entertainment venues. This 10,000 sq ft turnkey establishment perfectly blends a chef-inspired restaurant with a premier indoor golf experience, making it a destination for both locals and visitors. Approximately 2,000 sq ft remains undeveloped, offering flexibility to add additional golf simulators or expand the restaurant and dining area. Linx features six state-of-the-art golf simulators, including one executive suite, offering a world-class, year-round golf experience for beginners, enthusiasts, and corporate groups alike. The space is beautifully designed with a modern, sophisticated atmosphere, highlighted by an open-concept dining area, vibrant bar, private event spaces, and luxury finishes throughout. The culinary program, led by an executive chef, offers a diverse menu ranging from filet mignon and short rib pasta to creative shareables and gourmet cocktails, complemented by an extensive wine and craft beer selection. Linx has built a strong reputation for both casual dining and high-end event hosting, attracting corporate events, private parties, and golf leagues. Growth potential is exceptional, with room to expand by adding additional golf simulators, developing the remaining space, extending operating hours, or scaling up corporate partnerships and catering services. The sale includes all chattels, equipment, and inventory, providing a fully equipped, ready-to-operate business with top-of-the-line technology, an established client base, and experienced staff, ensuring a seamless transition for the new owner. This is a rare opportunity to step into a thriving, profitable, and high-profile business with tremendous upside in one of Barrie's fastest-growing areas! (id:60626)
RE/MAX Escarpment Realty Inc.
1443 Birchwood Drive
Mississauga, Ontario
If you've been looking for a unique home rather than just something ordinary, then come and check out this one-of-a-kind residence, nestled in the most exclusive location within the prestigious Lorne Park neighbourhood. As you enter the large foyer, light streams in from the skylight above the 11 foot high entryway. To your left, the vaulted ceilings in the grand 306 square foot living room present a feeling of elegance and style and combined with the formal dining room, this home is perfect for entertaining friends and family. The custom kitchen, complete with granite counters, custom-designed cabinetry, stainless steel appliances, including a JennAir gas range and lots of storage, is perfect for preparing those amazing holiday meals. With over 3150 square feet of living space and 5 separate levels, this home seems to go on and on forever! And with a huge 80-foot frontage and 150-foot depth, there are no neighbours behind to disturb your quiet enjoyment of this beautiful quarter-acre natural setting. Tall old growth trees grace the front and rear yards and the custom swim spa, extensive gardens, quiet pond and multiple outdoor sitting spaces make this the perfect place to relax and unwind. Many updates including the roof and skylights (2015), owned tankless water heater (2021) and freshly updated colours (2025) - there's nothing to do but move in and enjoy! **EXTRAS** Walk to top-ranked schools, parks, trails and waterfront. Quick access to either Port Credit or Clarkson GO. Fantastic local restaurants, specialty food stores and eclectic shopping opportunities. Only 18 minutes to Pearson Airport, 22 minutes to downtown TO. (id:60626)
Royal LePage Real Estate Associates
830 Yonge Street
Midland, Ontario
This exceptional commercial property offers a rare opportunity to own an almost 11,000 sq. ft. building with 14 ft clear ceiling height situated on a generous 241.6' x 325.38' lot. New roof in 2021. Currently operating as a successful garden nursery, this property boasts an unbeatable location on a high-traffic arterial road, ensuring maximum visibility and exposure. The spacious building offers endless possibilities for a variety of uses, particularly retail or service-oriented businesses, or a continuation of its current operation. The expansive lot provides ample room for parking and outdoor displays. With its top tier location in a bustling area, this property is perfectly positioned to capitalize on Midland's rapid growth and increasing demand for commercial space! (id:60626)
Team Hawke Realty
309 3668 W 10th Avenue
Vancouver, British Columbia
FINAL RELEASE at RAPHAEL - A curation of 35 exquisite residences where the neighbourhoods of Point Grey, Kitsilano and Dunbar come together. Designed by Rafii Architects and inspired by a European aesthetic; contemporary style seamlessly blends with traditional architecture. This 4-storey building features a marble facade, classical columns, and expansive windows. Show-stopping interiors by Ste. Marie Design feature timeless details including Italian cabinets, marble stone countertop and premium Wolf & Sub-Zero brands. Thoughtfully designed closet systems with ample space in the main entry and bedrooms. Composed of marble-inspired floors and walls, granite countertops, and chrome fixtures, the ensuite beautifully contrasts materials for a lasting impression of refinement. Open House Saturday July 12th from 2:00-4:00PM. (id:60626)
Rennie & Associates Realty Ltd.
Rennie Marketing Systems
980 Gorton Avenue
Burlington, Ontario
Welcome to this beautifully maintained 2+2 bedroom all-brick bungalow, perfectly situated on an oversized premium lot in one of Aldershot's most sought-after neighbourhoods. Offering approximately 3,470 sq ft of finished living space, this home is filled with warmth, charm, and many recent upgrades. Step inside to find new hardwood floors (2024) and a spacious layout ideal for both everyday living and entertaining. Outside, the award-winning backyard is a private retreat featuring a peaceful gazebo, koi pond with rock fountain, 5-hole golf green, built-in BBQ, and custom outdoor lighting. Meticulously kept and move-in ready, this property is just steps to scenic trails, parks, and nature. A rare opportunity to own a truly special home where pride of ownership is evident inside and out. (id:60626)
RE/MAX Escarpment Realty Inc.
980 Gorton Avenue
Burlington, Ontario
Welcome to this beautifully maintained 2+2 bedroom all-brick bungalow, perfectly situated on an oversized premium lot in one of Aldershot’s most sought-after neighbourhoods. Offering approximately 3,470 sq ft of finished living space, this home is filled with warmth, charm, and many recent upgrades. Step inside to find new hardwood floors (2024) and a spacious layout ideal for both everyday living and entertaining. Outside, the award-winning backyard is a private retreat featuring a peaceful gazebo, koi pond with rock fountain, 5-hole golf green, built-in BBQ, and custom outdoor lighting. Meticulously kept and move-in ready, this property is just steps to scenic trails, parks, and nature. A rare opportunity to own a truly special home where pride of ownership is evident inside and out. (id:60626)
RE/MAX Escarpment Realty Inc.
868 King Street E
Cambridge, Ontario
Redevelopment opportunity in Cambridge (Preston) Core area. Current proposal is 70+ residential units with 10,000 sqft of main floor commercial space! C1/RM2 . Archeological study, Heritage Impact, & Phase II all completed. Opportunity to secure a project in the up and coming Core area! Situated perfectly with transit, retail and services, churches and schools all near by. (id:60626)
Howie Schmidt Realty Inc.
1612 Quadra St
Victoria, British Columbia
Seize a rare opportunity that comes once in a blue moon to own a coveted corner lot in the vibrant heart of downtown Victoria! Rosedale Manor is a six-unit multi-family building brimming with potential, offering unmatched versatility in a prime location. Zoned CA-3 (Central Area General Commercial District), this property permits a wide range of uses, including residential, office, retail, restaurant, transient accommodations, and many more. Currently zoned for up to 3:1 FSR. Within the OCP core residential urban place designation, this can potentially reach a maximum of 5.5:1 FSR. The City has recently been approved up to $215 million to redevelop a new facility at Crystal pool. This future landmark, along with ongoing city upgrades, is enhancing the area's appeal. Whether you envision a dynamic mixed-use development, a revitalization project, or a high-yield investment, this is your chance to secure a presence in one of Victoria’s most sought-after and evolving neighbourhoods. Don’t let this opportunity pass—act now! (id:60626)
Exp Realty
896 Charman Road
Gibsons, British Columbia
Ever longed for a beautiful acreage property that feels like you are in upstate New York? Well here it is!This stunning SUBDIVIDABLE very private property boasts over 5 acres of park like land flanked with gorgeous forests & views out over a ravine & to the mountains beyond! Featuring a main home & guest cottage this property has it all.Enter through the gates onto the prettiest long driveway to the home. At almost 2200sq ft this family home fills with natural light thanks to the wall of glazing.Currently owned by two artists,you can see the attention to detail from the cedar wood ceilings to the Japanese influence,the 5 old Shaughnessy street lamps overlooking the pond featuring Japanese Maple and Camilla trees!View the video on this home to experience the full package, its one of a kind! (id:60626)
RE/MAX City Realty
690 Taunton Road W
Oshawa, Ontario
EXCELLENT DEVELOPMENT OPPORTUNITY! *Investor & Developer Special* Spacious Detached Bungalow On a Massive 145ft x 794ft Lot Approximately 2.63 Acres of Land. Reside in the Home As Is or Demolish and Build Your Ideal Commercial Property Under Special Split Zoning: Select Industrial. Zoning Provides for Many Uses Including But Not Limited to Banquet Hall, Recreational Establishment, Financial Institution, Club, Day Care Center, Office, Restaurant & Retail. PRIME LOCATION Right Across from Oshawa Executive Airport, Taunton Surgical Centre, Taunton Health Centre and Neighbour to Oshawa Animal Hospital. Nestled Right On the Major Road Near the Oshawa/Whitby Border, Amazing Property in a Very Busy Location in Close Proximity to Shopping Centres, Grocery Stores, Schools and More!!! (id:60626)
Royal LePage Ignite Realty
4421 Tyhee Lake Road
Telkwa, British Columbia
* PREC - Personal Real Estate Corporation. Exceptional 36 acre LAKEFRONT property on the north end of Tyhee Lake with well over a half mile of shoreline. Enjoy incredible views of the Telkwa range and of Hudson Bay Mountain. With a southern aspect sloping toward the lake, the property enjoys maximal sun exposure and a micro climate... lots of choke cherry bushes! This historic property has been in the family and has never before been offered for sale. Over the years has it been used for pasturing horses, for a summer kids camp location and for Dragon Boat races. Includes a small 850 square foot rustic caretaker cabin. This premium lakefront acreage is the ideal place to enjoy lakefront living. Make memories, create a family legacy, and develop your dream home. (id:60626)
RE/MAX Bulkley Valley
787 Dack Boulevard
Mississauga, Ontario
This beautiful renovated banglown 1st street south of Lakeshore Blvd w(between Lake and Lakeshore Road w) One side no house Lots of new Multi million dollars houses around,House is located on lake fron enclave of homes,short walk to Lake/Restaurant/shops and beautiful port credit. House is tenanted. selling as is where is condition, No retrofit warranty for er's basement. Buyer or buyer's agent to verify all measurments/all info prior to offer.A sought after area Lorne Park (id:60626)
Cityscape Real Estate Ltd.
84 James Walker Avenue
Caledon, Ontario
This stunning 4,396 sqft luxury upgraded home, situated on a spacious 50x115 lot, offers exceptional space and style. Featuring 5 large bedrooms, including one on the main floor with its own ensuite bathroom, and 4 additional bedrooms on the second floor, each with its own ensuite, this home boasts a total of 6 bathrooms for ultimate privacy and convenience. The master bedroom is complemented by a rare Juliet balcony, adding European charm and offering views of the expansive family area below. The grand open-to-above family room features soaring 20-foot ceilings, creating a bright and airy atmosphere, while the main floor offers 10-foot ceilings. The second floor includes 9-foot ceilings and a versatile loft area, perfect for a home office, play area, or lounge. Every detail in this home has been upgraded with the finest finishes and materials. The chef-inspired kitchen flows seamlessly into the living and dining areas, perfect for entertaining. The walkout basement offers endless customization potential. Located in a quiet, nature-filled neighborhood, close to top-rated schools, this home provides luxury, privacy, and functionality. Don't miss out on this rare opportunity to own this exceptional property! (id:60626)
Century 21 Property Zone Realty Inc.
158 Hillcrest Road
Whitby, Ontario
Welcome To This Breathtaking Custom-Built Home In Whitby, Where Luxury And Sophistication Come Together In Perfect Harmony. This Stunning 4-Bedroom Home Offers Approximately 4100 Sq Ft andThe Ultimate In Comfort And Privacy, With Each Bedroom Featuring Its Own Luxurious Ensuite Bathroom. With 10-Foot Ceilings On The Main Floor, Upper Level, And Basement, The Home Feels Open And Expansive, Making Every Space Feel Grand And Inviting.The Elegance Of This Home Is Evident In The Details, From The 8-Inch Baseboards Throughout To The Coffered And Decorated Ceilings On The Main Floor, Creating A Sense Of Timeless Charm And Refinement. The Gourmet Kitchen Is A Chefs Dream, Complete With Exquisite Quartz Stone Countertops, Perfect For Both Everyday Meals And Entertaining Guests. Solid Doors Throughout The Home Add To The Sense Of Quality And Craftsmanship.The Home Is Also Outfitted With Potlights Throughout, Providing A Bright, Modern Atmosphere In Every Room. A Standout Feature Of The Basement Is The Massive Theater Room, Where The Seller Will Customize The Space To Meet The Buyers Unique VisionIdeal For Movie Nights, Gaming, Or Entertainment.The Solid Oak Staircase With Wrought Iron Rods Adds A Touch Of Elegance, Enhancing The Homes Luxurious Appeal. This Property Is The Perfect Blend Of Style, Function, And Customization, Offering An Unparalleled Living Experience In One Of Whitbys Most Desirable Areas. (id:60626)
RE/MAX Hallmark Realty Ltd.
227 Falstaff Avenue
Toronto, Ontario
Move in within 90 days and enjoy peace of mind with full Tarion New Home Warranty coverage in this stunning, custom-built modern home. Boasting over 3,500 sq. ft. of sophisticated living space, this residence blends luxury, functionality, and contemporary design. The heart of the home is a sleek chefs kitchen featuring high-end built-in appliances and stylish finishes, complemented by 7.5" wide-plank hardwood floors, heated bathroom floors, and a striking 72 electric fireplace that anchors the open-concept living area. The second floor offers four spacious bedrooms and three full bathrooms, while the main level includes a chic powder room for guests. A separate one-bedroom suite in the basement provides flexibility for extended family or rental income. Modern conveniences include built-in speakers, smart lighting, dual laundry rooms, and a 12-foot tall epoxy-finished garage perfect for showcasing your vehicles. Work with our in-house designer to fully customize your flooring, cabinetry, wall colors, and finishes to create a truly personalized home. (id:60626)
Royal LePage Ignite Realty
19 E 26th Avenue
Vancouver, British Columbia
Welcome Home! Step into timeless charm. This beautiful home offers character at every turn - from the bright, wainscoted entryway to the lovingly restored fir floors & elegant crown moldings. The sun-drenched kitchen features sleek stainless steel appliances, while the stylish, updated bathroom adds a touch of luxury to everyday living. Take in breathtaking views of the downtown skyline and North Shore Mountains -a spectacular backdrop for your daily life. Downstairs, an 800 square ft 2-bedroom suite w/its own entrance offers endless possibilities: ideal for extended family, guests, or rental income. Enjoy both a cozy sunroom off the main entrance & a covered back deck to take in the view. BEST FRONT GARDEN in the Area, lovingly nurtured & cared for. Nestled on a desirable corner lot, this home is just steps from Queen Elizabeth Park, Nat Bailey Stadium & top-rated schools. Centrally located yet tucked away on a quiet street. BELOW ASSESSED VALUE. OPEN HOUSE SUNDAY JUNE 29 (1:00 - 3:00 P.M.) (id:60626)
RE/MAX Sabre Realty Group
1534 Randor Drive
Mississauga, Ontario
An exceptional opportunity to own a stunning bungalow situated on an impressive 100-foot wide lot, located on a quiet and highly sought-after street in one of Mississauga's premier neighborhoods. This property features a private backyard oasis with an in-ground pool, offering exceptional privacy and tranquility. Boasting over 3,000 square feet of living space and a spacious open-concept layout, including a grand sunken family room, this home offers endless potential. Whether you move in, renovate, or build your dream home, this is a golden opportunity not to be missed. (id:60626)
RE/MAX Gold Realty Inc.
839 Mosley Street
Wasaga Beach, Ontario
Nestled in a stunning riverside location, this beautifully situated 10-plex offers both charm and investment appeal. Each unit enjoys ample parking, while recent upgrades have enhanced the property’s rental potential. With a strong cap rate of 6% and an enticing Vendor Take Back (VTB) option for 1 year, this opportunity offers a remarkable 13.5% cash-on-cash return in the first year with just 15% down. To sweeten the deal, we’re offering up to 3 months of interest-free VTB to allow the new buyer to secure full tenancy. This is a rare chance to own a prime investment property with incredible upside. Reach out today for the full detailed package—don’t miss out! (id:60626)
Platinum Lion Realty Inc.
8380 166a Street
Surrey, British Columbia
Beautiful 3-level home in the heart of Fleetwood with 4,023 sqft of living space! The main floor features two spacious living areas, a dining room, a gourmet kitchen with a separate wok kitchen, and a bedroom with its en-suite, perfect for guests or extended family. Upstairs features 3 large bedrooms, each with an en-suite, plus a den and convenient laundry. The basement includes a media room and a 2-bedroom legal suite-great as a mortgage helper. Located near a community centre, elementary and high schools, and offers easy access to Fraser Hwy. A perfect home for growing families! (id:60626)
Sutton Group-West Coast Realty (Surrey/24)
20 Brownlee Drive
Bradford/west Gwillimbury, Ontario
Welcome to a luxurious estate where elegance meets thoughtful design. This meticulously upgraded home offers the perfect balance of style, comfort, and high-end amenities. The heart of the home is a chefs kitchen, renovated in 2015 with a $100,000 investment. It features a large island, Thermador 48 double-wide fridge and range (2 years old), Bosch dishwasher, KitchenAid trash compactor and ice maker, garburator, and an electric fireplace for added warmth. A two-sided wood-burning fireplace connects the living and family rooms, while the primary suite features its own gas fireplace. Outdoors, enjoy a gas fire pit and wood-burning fireplace ideal for entertaining in every season. The custom bar includes four bar fridges, and in the basement, a dedicated wine cellar with built-in cigar humidor adds sophistication. All bedrooms feature private ensuites, and the master ensuite was renovated 7 years ago. Step outside into an entertainers dream: over $650,000 has been invested in the backyard, featuring a 20 x 40 saltwater pool with double entry, a sand filtration system, a heater under 1 year old, an outdoor kitchen with cabana, and a Neapolitan 3600 Natural Gas BBQ. Smart living upgrades include a $20,000 wired WiFi extender system, 7-stage water purification, and full security system. The 3-car heated garage has epoxy floors, and the Kohler 18kW generator (1.5 years old) offers whole-home backup. Additional exterior updates include a $160,000 Enviroshake roof (2013, 50-year warranty), new siding (2019), and nearly all-new Northern Comfort windows and doors (2017). This is more than a home its a lifestyle of luxury, privacy, and year-round enjoyment. (id:60626)
Exp Realty Brokerage
473 E 45th Avenue
Vancouver, British Columbia
First time on the market in over 30 years! This beautifully maintained home boasts 8 bedrooms and 5 bathrooms, offering versatile living options with 3 rental suites (a spacious 2-bedroom suite and a 1-bedroom suite)-ideal for extended family, mortgage helpers, or rental income. Recent renovations elevate the home's appeal, featuring stainless steel appliances, new flooring, updated light fixtures, and modernized kitchen & bathrooms on the upper levels. The thoughtful updates blend seamlessly with the home's timeless charm. Situated on a flat lot in a prime location, this property offers unmatched convenience-just a short walk to shopping, banks, and bus stops. You'll be hard-pressed to find a better spot! Open house on June 28 & 29, 2-4 PM. (id:60626)
Stonehaus Realty Corp.
319 Macdonald Road
Oakville, Ontario
Move-In Ready or Redevelopment Opportunity! Cherished and exceptionally maintained, this mid-century style modern gem is a rare find in the heart of Old Oakville. With clean lines, vertical wood cladding, expansive glass, and natural stone, it is livable, timeless, and iconic. Set on a 61' x 147' lot beneath a canopy of mature trees, the home offers tranquility, privacy, and space. The backyard is a true entertainers dream: pool, yard space for play and an expansive deck perfect for summer nights or quiet escapes. For design-savvy families, it's a chance to live in architectural beauty. For builders or investors, it's a prime redevelopment opportunity. Surrounded by luxury custom homes and high-end redevelopment projects, this property is perfect for creating your dream home or a new masterpiece that fits the area's evolving landscape. Zoned RL3-0 with 35% lot coverage, the lot offers endless potential to build a modern showpiece or timeless classic in one of Oakvilles most convenient and sought after pockets.Walk to Lake Ontario (10 minutes), top schools, the GO Train (5 minutes) , downtown, and the community centre. Live in it, love it, or transform it - your future starts here! (id:60626)
Royal LePage Real Estate Services Ltd.
4667 Wyandotte Street East
Windsor, Ontario
4667 WYANDOTTE ST.E, THIS PROPERTY IS ZONED MIXED USE AND HAS 4 IMMACULATELY FINISHED LEASED UNITS. THE MAIN FLOOR UNITS HAVE AMPLE SPACE FOR MANY APPLICATIONS, FULLY FINISHED WITH EXCELLENT LEASES IN PLACE. ITS BRIGHT OPEN CONCEPT HAS A MODERN AESTHETIC LOOK, THAT GOES WITH THE BUILDINGS FAÇADE, WHICH IS CHIC AND CLASSY. THE BASEMENT PORTION OF THIS UNIT IS WELL LIT AND HAS ENDLESS OPTIONS FOR USE. THIS PROPERTY HAS BEEN COMPLETELY REFURBISHED FROM TOP TO BOTTOM, WITH 10 ON SITE PARKING SPACES. ALSO INCLUDED IN THIS TRANSACTION IS 807 PILLETTE, APPROX 1000 SQ.FT STAND ALONE BUILDING WITH SEPARATE UTILITIES. CALL TO INQUIRE DETAILS. (id:60626)
RE/MAX Preferred Realty Ltd. - 585
39 Day Drive
Kawartha Lakes, Ontario
Your Chance To Own A Piece Of History With The Perfect Combination Of Lake And Farm Life! Welcome To The Original Day Farmhouse Located At 39 Day Drive. The Property Boasts Approx. 50 Acres Of Workable Farmland And 50 Acres Of Forest, Within Walking Distance To Lake Dalrymple. The Charming Farmhouse Has Potential For An In-Law Suite With Separate Entrance And A Fireplace Made Of Authentic Gemstones. Updates Throughout Including Windows & Doors, Fascia, Furnace, Gravel Driveway & More. Lots Of Income Potential With Rented Out Farmland That Covers Property Expenses. Come See How You Can Live Out Your Lake Life And Farming Dreams All In One Place! (id:60626)
Keller Williams Realty Centres
9537 Manzer Street
Mission, British Columbia
SILVERDALE ESTATE | RANCHER | 4.37 ACRES | Welcome home to your private estate that has been completely renovated with a modern design throughout. Dream kitchen with 6 burner stove, Large built in Fridge/Freezer & Walk in Pantry. Open great room with exposed beam. French doors open to your spacious covered decked with natural gas hook up & built in speakers. Smart Home with 6 zone audio control, lighting & dual zone for heating, AC & security controls. Primary bedroom features walk in closet, spa like ensuite with double sinks, glass frame shower & separate bathtub. Downstairs is fully finished with separate entrance, great for in-laws or family. Lots of parking! Room for RV, boat etc. Detached garage, barn and other outbuildings all with power. TWO road frontages, Easy Access to Hwy and short drive to town. (id:60626)
RE/MAX Lifestyles Realty
14138 75a Avenue
Surrey, British Columbia
Welcome to this custom-built masterpiece nestled in Surrey's desirable East Newton neighbourhood. There are 4 bdrms/4 bath upstairs, 1 bed with full bath on main plus 1 bdrm mortgage helper. The home's thoughtful design features high-end finishes throughout, a gourmet kitchen perfect for culinary enthusiasts, a wok kitchen and an open-concept living area ideal for entertaining. This modern home combines luxury with functionality, catering to the most discerning buyers. Located close to schools, parks, and shopping centres. Don't miss the opportunity to own this exceptional property in one of Surrey's most sought-after communities. (id:60626)
Century 21 Aaa Realty Inc.
483 Broadway Avenue
Fort Qu'appelle, Saskatchewan
Option for Sale or Lease. Welcome to 483 Broadway St located in Fort Qu' Appelle just 40 minutes away from Regina. This property is currently set up as a care home with 25 beds, kitchen, and lounge areas. Pride of Ownership as you enter this property, the bedrooms are generous in size and features 2 pc bath. If you are looking for a carehome business, make sure to take a look at this, contact your REALTOR for more information. (id:60626)
RE/MAX Crown Real Estate
10805 141 Avenue
Surrey, British Columbia
Discover this beautifully maintained 2-level home situated on a generous 7,500 sq. ft. lot in the sought-after Bolivar Heights neighbourhood. Offering a bright and spacious layout, this home features 2 bedrooms on the main floor and 4 bedrooms upstairs, making it ideal for families or those needing extra space. Large windows flood the home with natural light, enhancing its warm and inviting atmosphere. Thoughtfully cared for, this property is move-in ready and provides plenty of room for future possibilities. The expansive lot offers potential for outdoor enjoyment, gardening, and entertaining. Conveniently located close to schools, parks, shopping, and major transit routes, this home is perfect for those seeking comfort, space, and accessibility. (id:60626)
Royal LePage Global Force Realty
152 Wright Avenue
Toronto, Ontario
Set in one of Torontos most beloved neighbourhoods, this versatile, multi-unit property in Roncesvalles Village offers an outstanding opportunity for investors or owner-occupiers seeking strong rental potential. With four separate units including a generous main floor suite, a sun-filled upper unit, and two self-contained basement bachelors this property is primed for consistent cash flow.Each unit is thoughtfully laid out, making it ideal for long-term tenants or short-term rental strategies. The location directly across from a school and just steps to Roncesvalles vibrant main strip ensures broad appeal to renters and homeowners alike. From boutique shops and cafes to transit, parks, and top schools, everything is right at your doorstep.For those looking ahead, theres the possibility of building a laneway home, adding even more future value and flexibility. Alternatively, the property can be reimagined as a beautiful single-family home in a community known for its strong sense of character and charm.Whether youre focused on maximizing rental income, house-hacking your way into the neighbourhood, or planning for a future family residence, this property delivers unmatched potential in a highly desirable location.Opportunities like this dont come around oftensecure your spot in Roncesvalles Village today. (id:60626)
Right At Home Realty
1 Rosegarden Crescent
Richmond Hill, Ontario
Don't Miss Out On This truly unique house in Oak Ridges! FULLY RENOVATED from top to bottom, boasts total 4+2 bedrooms[ 4 Ensuite! ] and 7 bathrooms, bright house with skylight, Modern Kitchen with nice island, Custom Wine Cellar, engineered hardwood, big windows ,three garages and a huge driveway, beautiful fence, professional landscape & deck! 200 Amp electrical panel and separate laundry facilities and a lot more upgrades. The fully finished basement with a separate entrance, adds incredible value with 2 Ensuite , Living room plus powder room, and additional kitchen! Ideal for extra Rental Income! Designed to maximize natural light, this home offers a welcoming and cheerful atmosphere. Beyond its bright interior, you'll find a deep sense of peace as the home and backyard are nestled within nature. You'll often spot blue jays, cardinals, rabbits, and squirrels, adding to the natural charm. Creating a serene private oasis!!! (id:60626)
Avion Realty Inc.
1001 9 Avenue
Canmore, Alberta
Situated in the highly coveted Lions Park neighbourhood, this property offers an extraordinary combination of location, setting, and potential. Just a 2-minute walk from downtown Canmore, this 50x132 ft R1 lot faces directly onto forested trails and is steps from the Bow River, Main Street, and the scenic pathway network. The flat, treed lot is graced with mature evergreens, wide open skies, and commanding mountain views — including stunning sightlines to Grotto, Lady Macdonald, and Mount Rundle.The existing 4-bedroom bungalow features classic Canmore charm with a bright, open main floor, natural light from large picture windows, and warm-toned hardwood flooring throughout the main living areas. The front living room showcases mountain vistas, while the rear kitchen and dining area enjoy a peaceful forested backdrop. Downstairs, the lower level offers excellent ceiling height, a spacious rec area, additional bedrooms, laundry space, and storage — presenting strong suite or renovation potential.The yard is a standout — both front and back offer exceptional usable space with mature landscaping, privacy, and mountain ambiance. Rear lane parking and front driveway parking provide versatility, and there’s ample room for garage development, garden expansion, or outdoor living additions. The home is located by forested trail corridor, connecting you quickly to Riverside Park, Lion’s Park greenspace, and the Bow River.Opportunities like this are rare — a large, usable lot in a serene yet central location with direct access to Canmore’s natural and urban amenities. Whether you’re looking to build your dream home, hold for future redevelopment, or enjoy the existing home as a weekend retreat or full-time residence, this property delivers outstanding value. Flexible development potential, subject to municipal approval, complete the package. (id:60626)
Century 21 Nordic Realty
1229 Priory Court
Oakville, Ontario
A true hidden gem in Glen Abbey. This stunning property nestled on a quiet court with a one of a kind expansive island providing green space in front and along with wooded trail at the back. The property is steps away from the renown Glen Abbey golf course. This property has been refinished from top to bottom with love & care. White lime washed smeared bricks with majestic trees brings lots of character and charm. The open concept layout offers lots of natural light along with perfect flow on the main floor. Large waterfall island, 60 in fridge, 36 in gas range, Italian plaster range hood with a pot filler makes the kitchen a dream. Redesigned main floor laundry room which doubles as a mud room leading to the garage. Bathrooms are beautifully refinished with heated floors in the ensuite and basement. The finished basement offers an extra living area, large bedroom, inviting bathroom, convenient large storage room, and and extras bonus room, which could be used as workout room or office. Don't Miss Out On This One Of A Kind Property. 1) Steel Roof Standing Seam (top of line) 2024, 2) Eaves with leaf Guards, Soffits and Fascia 2024, 3) Triple Pane windows, 2023, 4) Garage Door (4 layer Clopay) 2024, 5) Replaced AC with Efficient Heat Pump (owned) 2024, 6) Tankless Water Heater (owned) 2024, 7) Concrete steps, path, deck and shed 2023 8)Kitchen Appliances and Laundry Machines (2024) (id:60626)
Right At Home Realty
11467 76a Avenue
Delta, British Columbia
Stunning custom-built home in North Delta, completed in 2021 and still covered by the 2-5-10 home warranty. This spacious residence offers 8 bedrooms and 7 bathrooms, perfect for large or multi-generational families. The home features a bright, open-concept layout with high-end finishes throughout, including a gourmet kitchen with premium appliances and generous living and dining areas ideal for entertaining. 2 Bedroom Legal suite and potential for more. Enjoy modern construction, stylish design elements, and multiple family/living areas that offer flexibility for any lifestyle. Located in a desirable neighborhood,walking distance to both elementary and secondary schools and a few minutes drive to Sungod Recreation Centre.Open house on July 19 & 20,2025 Timing 2:30-4:30 pm. (id:60626)
Woodhouse Realty
17 Silverhorn Park
Rural Rocky View County, Alberta
OPEN HOUSE SUNDAY JULY 20TH 2PM-4PM. This brand-new bungalow in the prestigious Silverhorn community offers over 4,500 square feet of luxury living on a stunning acreage. With five spacious bedrooms, including a main-level primary suite, guest bedroom and office that can easily function as another bedroom, this home is designed for both functionality and style. The open-concept floor plan features a stunning kitchen with floor-to-ceiling cabinetry, a large island, and high-end stainless-steel appliances, including a gas range with six burners and full-sized fridge and freezer. Entertain with ease in the expansive lower level, complete with a wet bar, theatre room, gym, and plenty of space for a games room and family room. The home’s large windows fill the space with natural light, offering beautiful South-facing views and seamless indoor-outdoor living with a covered deck and exposed aggregate patio. Enjoy the convenience of a triple-car heated garage, high ceilings, designer lighting, and exquisite finishes throughout, including a spa-like primary ensuite with a steam shower, soaker tub, and a massive walk-in closet. Located just under 30 minutes to downtown, this home is a rare move-in-ready gem in a sought-after location. (id:60626)
Exp Realty
1230 Barton Street E
Hamilton, Ontario
Rare Opportunity to Own a well Established retail/ office space and Land in a high demand area of Hamilton. Total area 8712 Sq ft . It is business space with Heating, Cooling and all Municipal services Water ,Hydro, Gas, Telephone, etc. etc. Zoning C5 is perfect for multiple Commercial Uses / Redevelopment Potential. This property is situated in a prime location with high traffic. Whole area has an excellent visibility and is perfect for attracting customers. (id:60626)
RE/MAX Gold Realty Inc.
1284 Fennell Avenue E
Hamilton, Ontario
Welcome to an exceptional opportunity to acquire a well-maintained 12-unit multi-residential building in one of Hamilton Mountains most desirable neighbourhoods. This rare investment gem features 11 spacious one-bedroom units and 1 bachelor unit, ideal for the strong rental demand in a highly sought-after area. Proudly owned and meticulously cared for by the same family for over 60 years, this property reflects pride of ownership and long-term stability. Investors will appreciate the buildings consistent cash flow, low vacancy rate, and strong rentability, supported by the areas proximity to transit, shopping, schools, healthcare facilities, and major commuter routes. Highlights: 12 total units . Well-maintained structure and systems with decades of attentive ownership. Excellent location on the Hamilton Mountain known for its safety, amenities, and strong tenant demand. Upside potential in rental income with gradual tenant turnover. Ample parking and on-site laundry for added tenant appeal. Fully tenanted with room to grow revenue over time. Whether you're a seasoned investor or looking to expand your portfolio with a reliable and appreciating asset, this building offers long-term value, stable income, and future growth potential. Properties like this don't come to market often seize this chance to invest in one of Hamilton's strongest residential rental corridors. (id:60626)
RE/MAX Escarpment Realty Inc.
1284 Fennell Avenue E
Hamilton, Ontario
Welcome to an exceptional opportunity to acquire a well-maintained 12-unit multi-residential building in one of Hamilton Mountain’s most desirable neighborhoods. This rare investment gem features 11 spacious one-bedroom units and 1 bachelor unit, ideal for the strong rental demand in a highly sought-after area. Proudly owned and meticulously cared for by the same family for over 60 years, this property reflects pride of ownership and long-term stability. Investors will appreciate the building’s consistent cash flow, low vacancy rate, and strong rentability, supported by the area’s proximity to transit, shopping, schools, healthcare facilities, and major commuter routes. Highlights: 12 total units (11 x 1-bedroom, 1 x bachelor). Well-maintained structure and systems with decades of attentive ownership. Excellent location on the Hamilton Mountain – known for its safety, amenities, and strong tenant demand. Upside potential in rental income with gradual tenant turnover. Ample parking and on-site laundry for added tenant appeal. Fully tenanted with room to grow revenue over time. Whether you're a seasoned investor or looking to expand your portfolio with a reliable and appreciating asset, this building offers long-term value, stable income, and future growth potential. Properties like this don’t come to market often – seize this chance to invest in one of Hamilton's strongest residential rental corridors. (id:60626)
RE/MAX Escarpment Realty Inc.
6025 131a Street
Surrey, British Columbia
Stunning custom-built, 3-level urban-style home in the sought-after Panorama Ridge neighborhood, offering 8 spacious bedrooms, including a main-level bedroom with ensuite, 7 luxurious bathrooms, 2 income-generating suites, and a media room. The thoughtfully designed open-concept layout is perfect for a variety of living needs. Features include soaring vaulted ceilings, high-end finishes such as crown molding, quartz countertops, stainless steel appliances, a spice kitchen with an oversized pantry, and a generous back deck/patio area. Enjoy a charming front patio on a quiet, safe street. Conveniently located within walking distance to schools, shopping, and transit. Don't miss the chance to make this dream home yours-call today! (id:60626)
Exp Realty Of Canada
187 Clendenan Avenue
Toronto, Ontario
Welcome to 187 Clendenan Ave. This Stunning 2 Story Detached, Fully Renovated Home on an Extra Deep Lot in Highly Sought After High Park Location. This Property Has Undergone a Complete Renovation in 2019/2020 Back to The Studs, Including New Roof & Framing, All New Electrical, Hvac, Plumbing, Waterline, Insulation, Windows & The List Goes On. This Property Offers Amazing Flexibility in Layout and Use. Currently Used As A Fabulous Duplex, Or With Some Minor Adjustment Can Be A Truly Magnificent Single-Family Home. The Main Level Features A Beautiful One- or Two-Bedroom Apartment, Open Concept Modern Kitchen with Island, Walkout to Private Patio, Stunning Oak Flooring Though-out, 3pc Washroom, Private Washer/dryer, Large Living Room Overlooking Backyard. The Second and Third Level Features a Stunning Three-bedroom Apartment with a Large Open Concept Kitchen/Dining/Living Room, Oak Hardwood Floors Throughout, Modern Kitchen with Lots of Storage and Peninsula Design, Sunken Dining/Living Room with Additional Built-ins For Storage, Stunning 4pc Washroom, Private Washer/Dryer, Large Third Level Bedroom, All New Stairs Throughout, Walkout From Living Room to Deck with Stairs Leading to Backyard Playground and Basketball Court, and a Large Garage/Shed. This Home in Setup Perfect as a Multigenerational Home. You Won't Feel Like you're in the City with this Large 31.5 by 198.33 Lot and all the Beautiful Trees for Privacy. All Renos Professionally Done with Permits. Located Walking Distance to Both High Park and Bloor West Village, Runnymede PS, Ursula Franklin, Humberside CI, Short Walk to Subway, TTC, Up Express Train for access to Airport or downtown, Bloor Boutiques, Shops and Restaurants. (id:60626)
Right At Home Realty

