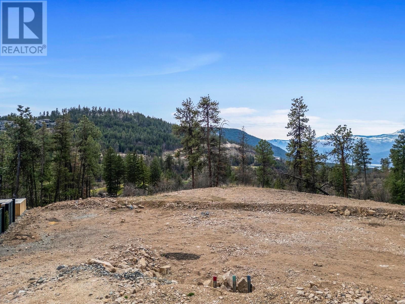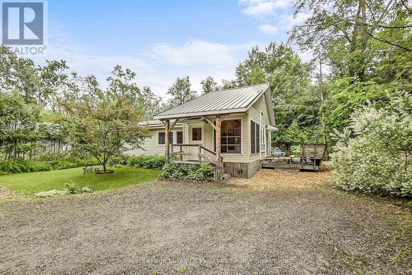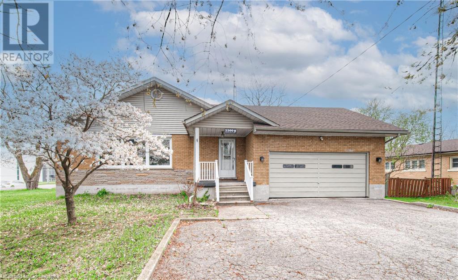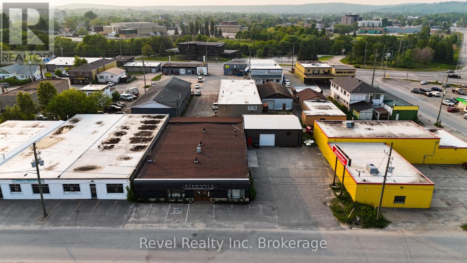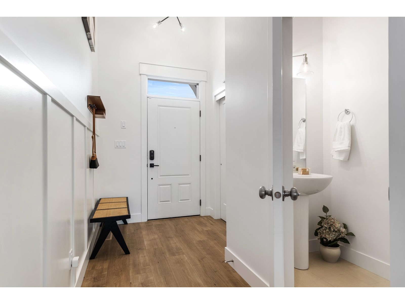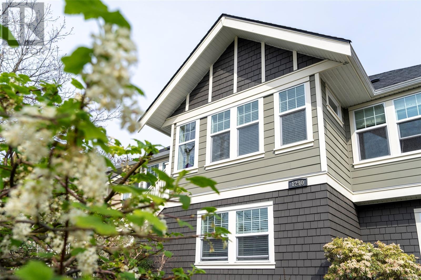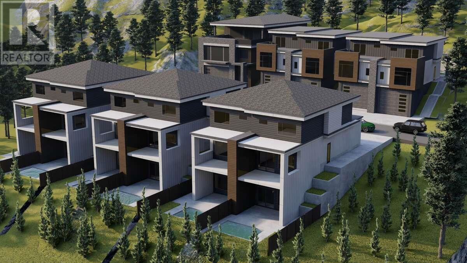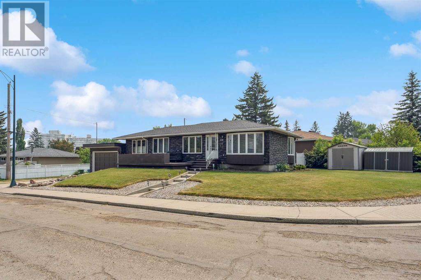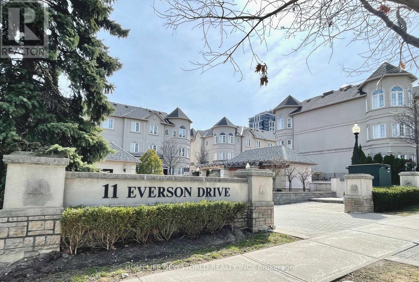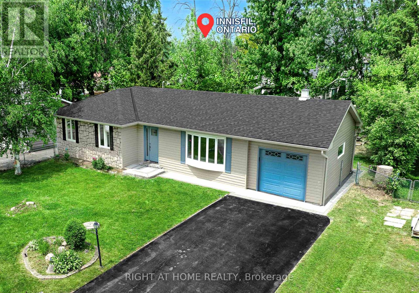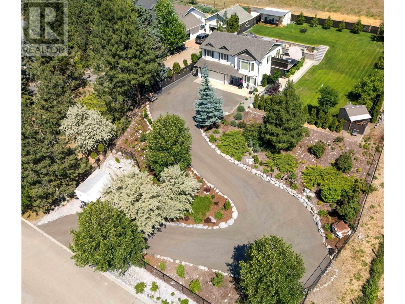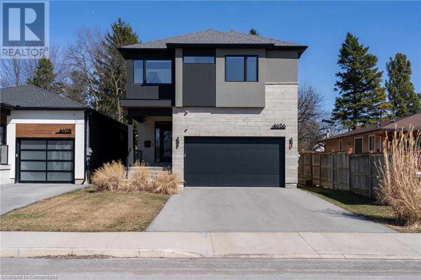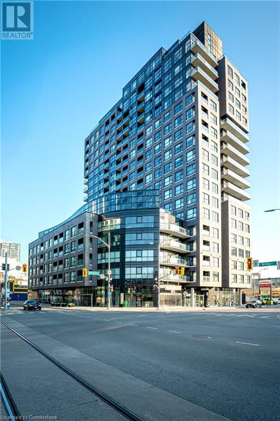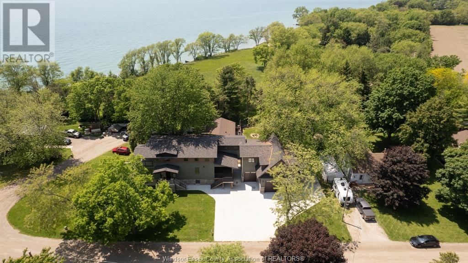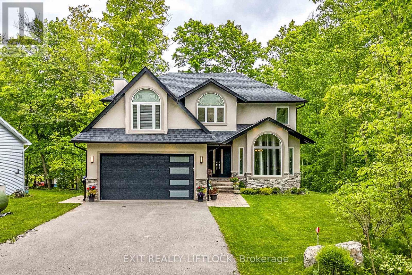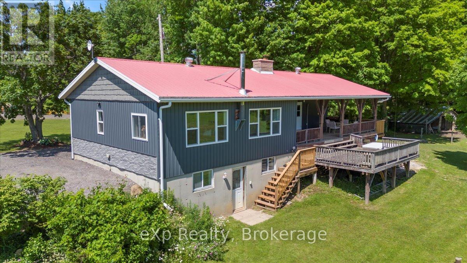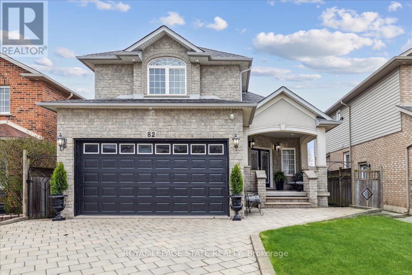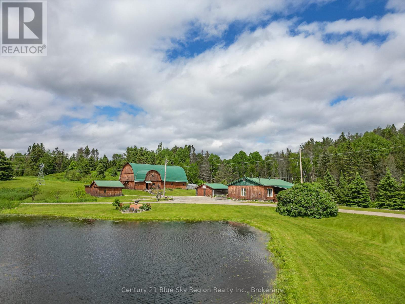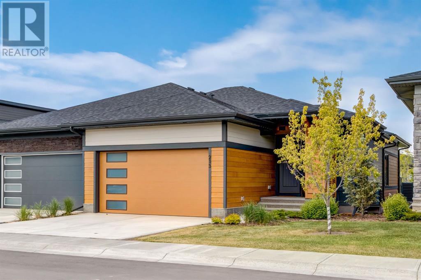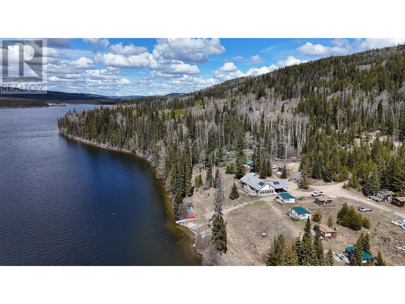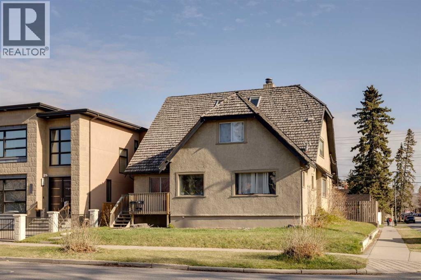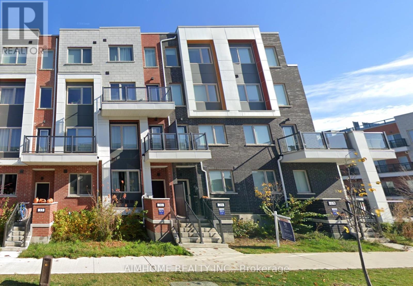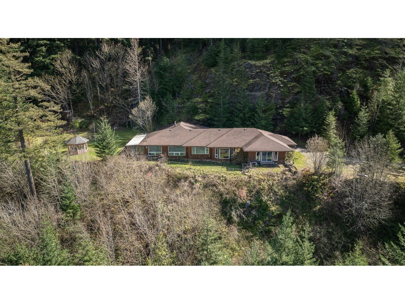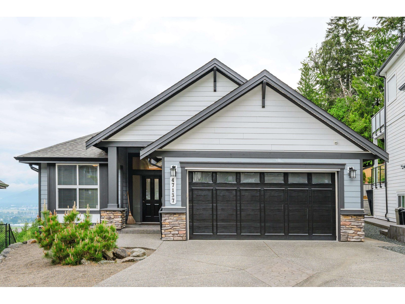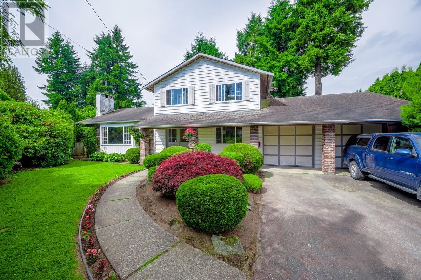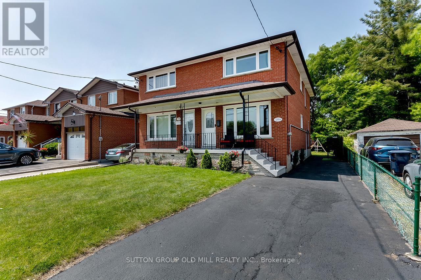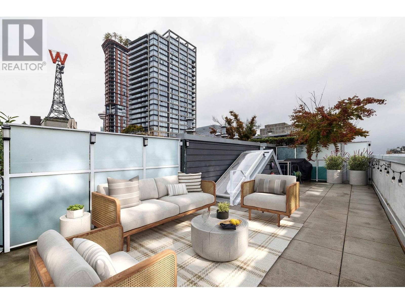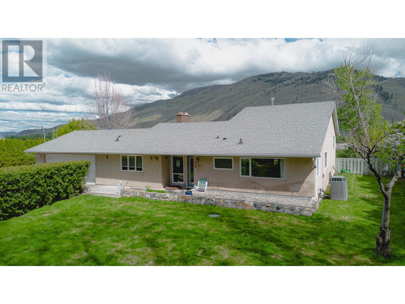172 Wildsong Crescent Lot# 18
Vernon, British Columbia
Build your dream home on this beautiful and very private west facing .35 acre lot. Perfect for that custom home with a pool with sun drenched afternoon sun into the early evening. This pie shaped lot is the largest lot in Wildsong Crescent with views of Okanagan Lake and Terrace Mountain. This private and oversized .35 acre lot is located in “the best” location in the new development of Wildsong at Predator Ridge Resort. Elevated west-facing views overlooking the majestic hills of the Ridge golf course with breathtaking views of Okanagan Lake and Terrace Mountain. This lot has been levelled to accommodate a truly custom home, including a pool & spa, with over 9,800 square feet of buildable area. The best reason to live at Predator Ridge is the lifestyle. If you're looking for a true lifestyle community in Canada, you won't find another community richer in amenities. Predator Ridge residents can enjoy – 36 holes of championship golf, fine dining, a state-of-the-art fitness centre, 25kms of biking, hiking and walking trails, tennis, pickle ball, and yoga, along with access to Sparkling Hills Resort and some of Canada's most celebrated vineyards and wineries. Choose from one of the exclusive builders to build your dream home and live the ""Resort Lifestyle"" at Predator Ridge. Buyers agent must attend all showings or Coop. Comm. Reduces by 25% (id:60626)
RE/MAX Vernon
RE/MAX Priscilla
118 Chapman Court
Aurora, Ontario
A stunning executive 2 car garage townhome featuring 3 spacious bedrooms and 3 bathrooms, providing ample space for families or professionals. The main floor boasts an open-concept layout, seamlessly integrating the living and dining areas, enhanced by large windows that allow natural light to flood the space. Kitchen has an island and ample cabinetry making it perfect for everyday meals and entertaining guests. Upstairs, the generous-sized bedrooms offer plenty of closet space and large windows, creating bright and inviting retreats. The master suite includes a private ensuite bathroom, providing a luxurious space to unwind. Features include a ground floor living space with fireplace, which can serve as a family room, home office, or fitness area, and an attached garage that enters directly into the house. Situated in a desirable neighborhood, close to shopping, schools, parks, and public transit, ensuring convenience for its residents. New furnace and air conditioner (2024), new roof (2023), new hot water tank (2025) (id:60626)
Royal LePage Your Community Realty
1005 Kirby's Beach Road
Bracebridge, Ontario
THIS PRICE INCLUDES 1009 KIRBY'S BEACH ROAD. Where can you find a property that truly has it all? Look no further! This exceptional custom-built home offers the perfect balance of indoor living and outdoor enjoyment, ideal for family gatherings, gardening, or cozy bonfires under a star-filled sky. Eco-Friendly Living: Enjoy the benefits of solar panels on the roof that not only reduce energy costs but also generate income! Also, metal roof and vinyl siding...low maintenance. Prime Location: Just steps away from Kirby's Beach, providing easy access to the beautiful Lake Muskoka. Thoughtfully Designed: This home has been lovingly maintained since it was built. It offers it all, a muskoka room, large primary with ensuite and walking, 2 good sized bedrooms, large entry foyer with plenty of storage and large windows in every room. Spacious Interiors: Experience an open-concept living space with a central woodstove that brings warmth and charm to every room. Natural light floods in, creating a bright and inviting atmosphere. Accommodating Layout: Featuring 3 spacious bedrooms and 2 full bathrooms, plus a sauna accessible through the delightful Muskoka room. Double Detached Garage: Includes a coach house above, offering a self-contained space for guests complete with a kitchenette and private bath. Abundant storage options throughout the property ensure you have space for all your belongings. To say that this property has a backyard Oasis is an understatement. We have a stunning outdoor area with potting shed, antioxidant berries currently growing and ready for you to cultivate your green thumb in a serene environment. This property also features a private septic system, separate from 1009 Kirby's Beach Road. As the water treatment system is shared with 1009 Kirby's Beach, these two homes are being sold together. Don't miss out on this incredible opportunity! (id:60626)
Royal LePage Lakes Of Muskoka Realty
1009 Kirbys Beach Road W
Bracebridge, Ontario
THIS PRICE INCLUDES 1005 KIRBY'S BEACH ROAD. Discover this versatile and charming property, perfect for a personal residence, family home, in-law suite, or an income-generating investment! This meticulously maintained home boasts a low-maintenance exterior featuring a durable metal roof and vinyl siding, ensuring peace of mind for years to come. KEY FEATURES: Efficient Systems: Equipped with a septic system installed in 2014 and three heat pumps for year-round heating and cooling comfort. Charming Interiors: Experience the allure of vaulted ceilings that enhance the spaciousness of the living area. Comfortable Living: This property offers 2 cozy bedrooms and a full bathroom, along with a private laundry room for added convenience. Prime Location: Just steps away from Kirby's Beach, providing easy access to the stunning Lake Muskoka, perfect for summer fun and relaxation. Modern Amenities: Enjoy the benefits of an on-demand hot water system and energy-efficient vinyl thermopane windows. Efficient Crawl Space: The concrete block crawl space has been fully spray-foamed, ensuring optimal energy efficiency. This unique property also shares the water system with 1005 Kirby's Beach Road, offering two properties for the price of one while maintaining separate ownership. Don't miss this incredible opportunity to own a versatile home in a fantastic location! (id:60626)
Royal LePage Lakes Of Muskoka Realty
137 Markland Street
Hamilton, Ontario
Historic charm meets timeless character in this beautifully renovated Century home in the Durand South neighbourhood. This well appointed 4 bedroom, 3 bathroom home features 4 floors & 2900 sq. ft of total living space . Enjoy an open concept main level, large bedrooms including a 3rd floor primary suite with 3 pc. Ensuite, skylights and vaulted ceiling. The fully finished basement features a family room with a gas fireplace, 3 pc. Bathroom, laundry, tons of storage and a separate entrance, ideal for extended family, guests or potential income. Enjoy a large front porch and professionally landscaped and fenced backyard with 19 ft. year round swim spa. Stunning hardwood floors, wood tones, exposed brick, mill work and high ceilings add to the beauty of this home. Enjoy tons of storage space, closets and updated shingles (2024), most windows (2024), freshly painted (2025), plumbing/electrical (2018), 19 ft swim spa (2013). Just a short stroll to the vibrant cafes, boutiques, and restaurants of Locke Street and minutes from St. Joseph’s Hospital, this location combines lifestyle, convenience, and community. Don't miss your chance to own a piece of history, with all the comforts of modern living. (id:60626)
Royal LePage State Realty Inc.
2300 Fountain Street N
Cambridge, Ontario
INCREDIBLE LOCATION. DUPLEX POTENTIAL - SEPERATE ENTRANCE ALREADY HERE. 118 ft X 150 ft LOT. 2 DRIVEWAYS. Plenty of room for your boats, trailers and toys. Endless potential in this spacious 2-bedroom with potential for 5, 3-bathroom home located in the heart of Cambridge! Situated on a large lot with separate driveways and parking for up to 6 vehicles, this property offers incredible duplex potential with a fully separate basement apartment. Both units offer their own kitchen space, living rooms and laundry! The main level offers 3 bedrooms and 2 bathrooms, the living space offers a gas fireplace. The basement unit offers a large living space, 2 bathrooms, a den, and large rec room, which can easily be converted into 3 bedrooms. Whether you're looking for a multi-generational living setup or an investment opportunity, this home has it all. The large back space can be used for a workshop for the every day handyman. The large backyard spaces offer potential for kids play areas, sheds and more! Centrally located with easy access to Highway 401 and Highway 8, and just minutes from Kitchener, Waterloo, and Guelph. Recent updates include a new roof (2020). Don’t miss this versatile and well-located property! (id:60626)
RE/MAX Twin City Realty Inc. Brokerage-2
213 9th Street Nw
Meadow Lake, Saskatchewan
This 28 Suite Motel is in a great location along Highway #4 and is currently operating as Four Seasons Motel. Built in 1978 with an addition in 1995. The motel is 6615 sq. ft. and the lot measures 200ft x 140ft (.64 acre). Well maintained property with plenty of on-site parking. Main area consists of lobby/front desk, laundry, storage/courier room and maintenance room. The rooms are 10 single, 1 single kitchenette, 1 double handicapped, 10 double and 6 double kitchenettes. New Natural Gas fired boiler with baseboard radiant heat and wall units which act as both heaters and air conditioners. New shingles May 2025. The sellers also have a sister hotel, Nor'Wester Motor Inn, which is also listed for sale (MLS SK004760). Don't miss out on this great business opportunity in the thriving community of Meadow Lake. Check out these websites for more information: www.fourseasonsmotel.ca and www.meadowlake.ca (id:60626)
Meadow North Realty Ltd.
1370 Regina Street
North Bay, Ontario
Welcome to Your next Opportunity! 1370 Regina is located in a prime industrial park just steps from the Trans Canada Highways 11 & 17, this exceptional commercial property offers just under 9,200 square feet of versatile M2-zoned space ideal for industrial, retail, or mixed commercial use. With excellent accessibility and high visibility, the location supports a wide range of business types and provides ample room for future expansion and growth. A newly constructed 1,700 square foot warehouse addition, built in 2021, enhances the property's functionality, offering flexible options for receiving goods, storage, or hosting a manufacturing operation. With over 20 parking spaces on site, this property is well-equipped to support staff and customer needs alike. A rare opportunity to secure a high-utility space in a sought-after industrial location. This listing is for the building and land only. (id:60626)
Revel Realty Inc. Brokerage
44700 Willowstream Road, Lower Landing
Chilliwack, British Columbia
Cedarbrook Trail Homes have been designed with comfort placed in its centre. Emphasizing live-ability, these homes have enough space for the whole family and can accommodate small or bigger families. Living spaces are connected and flow naturally, with a 1-bedroom basement suite and spacious bedrooms ensure each family member has their own space. (id:60626)
Homelife Advantage Realty (Central Valley) Ltd.
3 1290 Richardson St
Victoria, British Columbia
Beautiful views, spacious layout, and a comfortable lifestyle in this Character Conversion suite utilizing the main and upper floor of the original home. The comfort and character of this Victorian home has been celebrated in this wonderful re-construction of a beautiful Fairfield home. Inside you will notice a genuine feeling of comfort in a floor plan that represents the original use of the home. The spacious main floor area, complete with lovely front entrance and large rear deck, plus gardening opportunities outside, provide a comfortable lifestyle. On the doorstep are wonderful parks, schools, shopping, and other excellent amenities that come with living in Fairfield. Enjoy living in a completely residential area, and also only a short walk to all of the vibrancy and excitement of Downtown Victoria. The space is well maintained and any new owner will be able to enjoy the care and attention that has been taking in keeping this property in such beautiful condition. (id:60626)
Team 3000 Realty Ltd
354 Clifton Road
Kelowna, British Columbia
For more information, please click Brochure button below. Escape to your private oasis nestled in the heart of the forest! This beautifully appointed half duplex offers 2,379 sq ft of spacious living on a serene 0.3-acre lot, perfect for those seeking a tranquil lifestyle surrounded by nature. Enjoy the peace and tranquility that only a forest setting can provide, with ample opportunity for hiking, wildlife viewing, and outdoor adventures right in your backyard. The thoughtfully designed home features 3 bedrooms and 3.5 bathrooms, providing plenty of room for family and guests, with an inviting open floor plan ideal for entertaining. The kitchen boasts contemporary appliances and ample counter space for cooking, while the living areas are designed for relaxation, with large windows showcasing breathtaking forest views. The property includes a generous yard area, perfect for gardening, outdoor gatherings, or simply unwinding in your own private retreat. Conveniently located just minutes from local amenities, dining, and shopping, this forested haven is a rare find, blending comfort and nature in perfect harmony. Don’t miss your chance to make this enchanting property your new home. Photos are examples of rendering drawings. Home is currently in the building phase, estimated completion June 2025. Property may be developing into strata. (id:60626)
Easy List Realty
25 Manor Road Sw
Calgary, Alberta
Welcome to the sought-after community of Meadowlark Park! This beautifully renovated bungalow has almost 2500 square feet of living space developed. As you enter, you will immediately notice the VAULTED CEILINGS beautifully accented with eye-catching open beams, crown moldings, hardwood floors, and an abundance of windows letting in light from all directions to this huge open-concept main level. The bright, open kitchen features stone countertops, a SOUTH FACING BAY WINDOW, stainless steel appliances, 2 kitchen islands, a gas cook-top, and lots of high-quality cabinets for all your storage needs. Down the hallway, you will pass by a one of the three bedrooms, a 6-PIECE bathroom with dual sinks and a spa-inspired walk-in STEAM SHOWER, and the large primary bedroom, complete with an en-suite bathroom, and walk in closet. Downstairs you’ll find a massive 3rd bedroom with a cheater 3-piece ensuite bathroom including a large walk-in shower, a den/office, and very large Rec-Room. Crown moldings throughout the entire home give it that extra “something” that your guests will not soon forget! Out back is your own IRRIGATED GREENHOUSE, and year-round SWIM SPA ! Or, if a greenhouse isn’t your thing, this could easily be converted to a 3 season south facing sunroom. The front is this home shows some great curb appeal with underground sprinklers, a large sun-catching front deck, and a pleasant CREEK FEATURE that will be a joy to hear gurgling away while you sip your morning coffee. Perfectly located away from busy streets, this home sits on a 6000 sq foot CORNER LOT. A double attached over height garage and front driveway provide extra parking. Other notable features of this amazing home are 2 hot water tanks and CENTRAL AIR CONDITIONING. Meadowlark Park is only a 10-minute drive from downtown, and is close to schools, shopping, parks, chinook mall, restaurants, the Glenmore reservoir, golf courses, and many major roadways. Call your favorite Realtor® and come see this amazing h ome before it’s sold to another very lucky family ! (id:60626)
Cir Realty
604 - 11 Everson Drive
Toronto, Ontario
Beautiful 3-storey townhome in a quiet, family-friendly enclave near Yonge & Sheppard. Approx. 1900 sqft of well-designed living space (per MPAC) plus a full basement recreation room perfect for a playroom, home office, or gym. Features hardwood floors on the main level, a modern kitchen with granite counters, centre island, and stainless steel appliances. The spacious primary suite offers a 5-pc ensuite with double sinks, glass shower, bathtub, and his/her walk-in closets with organizers. Enjoy direct underground parking access and a rare private front courtyard. Steps to top schools, parks, subway, Hwy 401, Whole Foods, shops & dining. Ideal for families seeking comfort and convenience, or investors looking for an upscale, high-demand location. (id:60626)
Homelife New World Realty Inc.
1152 Birch Road
Innisfil, Ontario
This beautifully renovated 3 bedroom 2 bathroom bungalow sits on a large 80x150 ft private lot, just minutes from beaches, marinas, parks, golf, and the upcoming Killarney school.Open-concept main floor features vaulted ceilings, oversized windows, and engineered flooring throughout. The modern kitchen has a large centre island, quartz countertops, stainless steel appliances, and a gas stove. Spacious dining area with a walkout to a backyard oasis complete with a large deck. The garage door has a back door as well and you have a long driveway with enough parking for guests, RVs, or a boat. Live the lifestyle you've been dreaming of! (id:60626)
Right At Home Realty
4043 Smith Way
Peachland, British Columbia
TIMELESS UPDATES MEET UNFORGETTABLE OUTDOOR LIVING SPACE! Set on an expansive, fully fenced lot with panoramic valley and mountain views, this beautifully updated 3-bed plus den, 2.5-bath home is truly move-in ready. Located adjacent to ALR land for lasting privacy, the property offers an unmatched blend of tranquility, sunlight & space. Surrounded by mature greenery & professional landscaping, the yard is a private oasis with all-day sun making it ideal for entertaining, gardening, or even adding a pool. Relax on the charming porch of the custom-built shed, or take in the serenity of the setting from multiple outdoor sitting areas. Inside, thoughtful renovations shine throughout. The home features warm wood flooring, exceptional natural light & a classic kitchen outfitted with quartz counters, high-end cabinetry, farm-style sink & top-of-the-line appliances. The living room offers a cozy atmosphere with views into the lush surroundings. Three bedrooms on the upper floor include a bright primary suite with a renovated ensuite & sliding doors to the outdoors. Two additional bedrooms share a modernized full bath. On the lower level, you'll find a spacious family room, powder room, laundry & versatile den. Lots of storage space & a double garage round out the functional layout. Ample parking accommodates RVs, boats & multiple guests with ease. This home checks every box for those seeking a peaceful, picturesque lifestyle with the convenience of modern updates & room to grow. (id:60626)
RE/MAX Kelowna - Stone Sisters
343 Northglen Boulevard W
Clarington, Ontario
Newly Built Less Than 5 Years Old Beautiful Home, In The Heart Of Bowmanville. 5 bedrooms And 9 Ft Ceiling, With Fully Finished Basement with 3 Piece Washroom, And Large Rec Room. Rough- In For 2nd Laundry Room And Wet Bar In The Basement. Staircase To Basement. Separate Side Entrance. S/S Fridge, S/S Stove, S/S Dishwasher, S/S Hood. (id:60626)
Century 21 Percy Fulton Ltd.
6388 West Parkway Drive
Lambton Shores, Ontario
LAKEFRONT PARADISE ALONG THE SHORES OF LAKE HURON WITH 78 FEET OF LAKE FRONTAGE! Don't miss the incredible opportunity to own this spacious 3/4 acre lakefront property in Ipperwash of Lambton Shores. You don't need to travel outside of Canada to enjoy some of the world's most beautiful beaches. This stretch of Lake Huron coastline in Ipperwash is well known for its long stretch of soft sand and shallow waters perfect for all ages including the little ones. With 78' of frontage at the lake side and a depth over 400' there is lots of space to create your own family memories on Lake Huron. There is a charming three season cottage that was nicely updated to enjoy and create those memories. The centre living room is the focal point that exudes character with exposed wood beam ceilings, wood fireplace and rustic wood floors. Updated sliding door to back deck lets lots of natural light in. Opens up to the lakeside den with a wall of windows and door to lakeside deck. Existing cottage offers three bedrooms that all offer updated pine shiplap walls of which two are lakeside with walls of windows. The kitchen offers updated cabinetry, countertops and backsplash. Services for future home include gas at the road, septic system for sewage, municipal water servicing current home, hydro servicing current home and internet/communications servicing current home. Most interior/exterior furnishings along with appliances are included. Move in today and quick possession available because cottage season is here! (id:60626)
RE/MAX Bluewater Realty Inc.
28 Vic Chambers Place
Brant, Ontario
Welcome to 28 Vic Chambers Place! This beautifully upgraded home offers over 3,650 sq. ft. of finished living space and is located just minutes from Highway 403making it the ideal spot for today's commuter. Featuring 4+1 bedrooms, 3 full bathrooms, 2 half baths, and a fully legal in-law suite, this home has room for the whole family and more.Step into the spacious foyer that opens to a grand great room with soaring 18-foot ceilings and updated lighting. Engineered hardwood flooring flows seamlessly through to the open-concept living, dining, and kitchen areasperfect for entertaining family and friends. The kitchen boasts upgraded cabinetry, mosaic subway tile backsplash, granite countertops, and an island. Sliding doors lead to the fully fenced backyard featuring a concrete patio and a large pergolaan ideal retreat for warm-weather gatherings. Back inside, the spacious dining room easily accommodates 8 guests, making it perfect for large family meals. A convenient powder room completes the main floor.Upstairs, the generous primary suite includes a walk-in closet and a luxurious 4-piece ensuite. The upper level is rounded out with three additional bedrooms, a second full bathroom, and a laundry room for added convenience.Need more space? This home has it! The fully finished basement includes a legal in-law suite with a private walk-down entrance. The second kitchen features sleek white cabinetry and quartz countertops, and flows into a bright and open living space. The basement also offers a bedroom, an office, a full bathroom, an additional half bath, and its own laundry area.Located in the prettiest town of Paris, this home truly has it all. (id:60626)
Revel Realty Inc.
317 5535 Admiral Way
Delta, British Columbia
WATER FACING VIEW! Live in this amazing 2 bed 2 bath 1,184 sq. ft. luxury, one of a kind waterfront penthouse with sweeping water views in the master-planned community of Hampton Cove. This North-West facing, bright unit boasts open living area, 10' ceilings and an expansive kitchen with a large central island, perfect for entertaining! Each bedroom has own walk-in closet. Enjoy the large deck off the living room with expansive water views. 2 large side by sign parkings, separate large storage locker on the same floor. Enjoy the one of a kind Hampton Club offers outdoor pool with expansive deck, year around hot tub, gym, basketball court and much more. (id:60626)
Heller Murch Realty
32 Vineberg Drive
Hamilton, Ontario
Its not every day you find a home that pays you to live in it. With owned solar panels bringing in an average of $200/month, this home offers both comfort and smart income potential.Tucked into one of the most desirable pockets on the Hamilton Mountain, this updated family home is packed with features you'll love. The bright, open-concept kitchen includes granite counters, a large island, and an incredible view of your very own backyard oasis complete with a composite deck pool thats built to last a lifetime, and lush, low-maintenance landscaping that makes every day feel like a getaway.Upstairs you'll find three spacious bedrooms, including a primary suite with a walk-in closet and a stunning ensuite bath featuring quartz countertops. The home also includes shutter blinds throughout for that perfect blend of style and privacy.The finished basement offers even more space to spread out, with a large Rec room and a full bathroom ideal for entertaining, a home gym, or movie nights.Additional highlights: built-in electric car charger, hot tub, and unbeatable location just minutes from the YMCA and groceries stores on Rymal Rd as well as a short drive to Limeridge Mall. (id:60626)
Exp Realty
4636 Lee Avenue
Niagara Falls, Ontario
Sleek. Sophisticated. Spectacular. Welcome to 4636 Lee Avenue a newly built custom residence where modern design meets timeless elegance. Thoughtfully curated with meticulous attention to detail, this home showcases flawless finishes throughout its expansive layout. The striking exterior features a timeless stone and stucco façade, paired with a freshly paved driveway and an impressive double car garage for unmatched curb appeal.Step inside to a grand foyer that immediately sets the tone, flanked by a stylish powder room and a spacious mudroom complete with floor-to-ceiling custom cabinetry for elevated storage solutions. Rich 24 x 24 tile flooring guides you into the heart of the home an open-concept living space with soaring ceilings that elevate the sense of light, volume, and grandeur.The gourmet kitchen, elegant dining area, and inviting living room flow seamlessly together, anchored by a stunning Opti-Myst fireplace. Perfectly placed, this contemporary feature subtly defines each space while preserving the open and airy feel ideal for both refined entertaining and relaxed everyday living.The luxury continues in the fully finished basement, offering a versatile retreat that includes a sleek wet bar, a spacious bedroom, and a beautifully appointed bathroom perfect for guests, in-laws, or an upscale entertainment space (id:60626)
Housesigma Inc.
1 Victoria Street S Unit# 1902
Kitchener, Ontario
Welcome to the crown jewel of 1 Victoria — a rare, nearly 2,000 sq. ft. penthouse perched atop one of Kitchener's most coveted addresses. Situated in the heart of the Innovation District and steps from Google HQ, the future GO Train station, and the iON LRT, this exclusive residence delivers a vast living space, luxurious finishes and convenience in the centre Kitchener’s fastest-growing neighborhood. One of only four suites on the top floor, this three-bedroom, two-bathroom home offers unmatched privacy and scale. The corner primary bedroom is flooded with natural light from expansive windows on two sides and features a substantial ensuite along with a walk-in closet outfitted with built-in organizers. The master suite leads directly onto the massive, private terrace from which you can enjoy all day sun, a natural gas BBQ and sweeping views of the city below. The open concept design will allow you to entertain in style in the formal dining room or relax in the massive open-concept living area. The chef’s kitchen is a standout — equipped with designer appliances, a gooseneck faucet, and more storage than most detached homes. The granite counters offer enough surface area to please those who enjoy having a different countertop appliance for different tasks. This residence features engineered hardwood flooring throughout, soaring 10-foot ceilings, and custom window treatments with light-filtering or full-privacy options in the bedrooms. Two parking spots — one with EV charging — and two private lockers complete the package. Residents enjoy access to exceptional amenities including a rooftop terrace with community gardens, a professional-grade fitness centre, theatre room, and party spaces. Luxury. Location. Exclusivity. This is penthouse living redefined. (id:60626)
Condo Culture
103 Marsden Beach
Colchester, Ontario
Spectacular arts and crafts style masterpiece in a quiet location near the village of Colchester. Approx 4000 sq ft of amazing above grade living space together with a beautiful 1360 two bedroom suite on the lower level. So many great features including gorgeous trim and woodwork, artisan ceramic flooring with accents, stunning window package, soaring two storey foyer and much more. Main level primary bedroom faces the lake and includes a designer ensuite 4 pc bath. The huge upper level social area is a true show stopper featuring a large custom granite bar, two piece bath, gas fireplace and balcony with lovely lake views. The roomy lower level suite makes this a great choice for extended families or extra income. 1150 sq ft heated garage with four overhead doors incl an 18' door with 10' clearance. Just minutes to wineries, marina, beach, golf and more. (id:60626)
Michael Tomek Realty Limited
77 Polish Avenue
Penetanguishene, Ontario
Welcome to a custom built home that grows with you - with lots of living space, beautiful style and rental potential! Discover the perfect blend of comfort, flexibility, and modern design in this newly built 5+1 bedroom home - ideal for today's evolving lifestyle. Set on a spacious lot with seasonal waterviews, this home offers rare combination of luxury living and smart functionality. From the moment you step inside, you are welcomed by an open concept layout filled with natural light and quality finishes throughout. The main level flows seamlessly from a stunning large kitchen with stainless steel appliances to expansive living and dining areas, making it perfect for entertaining or relaxing with family. Upstairs, you'll find generously sized bedrooms including a private primary suite with walk-in closet and 5 piece bathroom with heated floors designed to provide both comfort and privacy. Whether you need space for children, guests, or a home office, this layout adapts to your needs. But the real gem? The partially finished walkout basement, offering a separate entrance and incredible rental or in law potential. With ample space for a kitchen and featuring a large living area, large bedroom and beautiful 4 piece bathroom, its ideal for multigenerational living, adult children, guests, rental income. Enjoy peaceful mornings and evening breezes with seasonal views of the water, all while being close to local amenities, schools, and parks. This is more than just a home - it's a long term lifestyle with built in flexibility for the future! (id:60626)
Exit Realty Liftlock
122668 Grey Road 9
West Grey, Ontario
Acreage, charm, and functionality all just minutes from Mount Forest. Set on 11 acres between Mount Forest and Ayton, this home offers a rare mix of turnkey comfort and rural opportunity. With everything on the main floor, the home features 2 bedrooms, 1 bathroom, and a bright, open living space that walks out to a large deck overlooking the pasture. Downstairs, the partially finished walk-out basement gives you flexibility storage, workspace, or potential for more finished space.The property itself is ready to work: fenced pastures for horses, goats, or hobby animals, a 30x50 heated shop with heat, hydro, water, a 12'900lb hoist. 6-7 acres of mature hardwood maple. Whether you're dreaming of a small farm, a produce stand, or just wide open space to breathe, this one has the setup to make it happen. (id:60626)
Exp Realty
82 Dulgaren Street
Hamilton, Ontario
Your opportunity to own a stunning, all-brick detached custom built home in a great Hamilton neighbourhood has arrived! This beautifully designed 3+2 bedroom, 4-bathroom two-storey home checks every boxoffering space, function, and elegance for modern family living. Step into a welcoming foyer that opens to soaring ceilings in the living room, creating an airy, grand first impression. The spacious dining room sets the stage for unforgettable family gatherings and dinner parties, while the bright and functional kitchen offers plenty of room for cooking, entertaining, and casual breakfasts in the surprisingly large dinette. Upstairs, the primary retreat is complete with a generous walk-in closet and private ensuite, offering comfort and convenience. But the real showstopper is the brand-new, fully finished basementfeaturing high ceilings, a separate office space, additional bedroom, large rec/living space, and a stylish bathroom. Perfect for multi-generational living, a private space for teens, or your dream home office setup. Step outside to enjoy the warmer months on your 23 ft by 15.5 ft backyard deck, ideal for barbecues, relaxing evenings, or morning coffee in the sun. With close proximity to top-rated schools, parks, public transit, grocery stores, restaurants, and everyday essentials - this location really can't be beat. This thoughtfully updated home is ready for its next chapter- don't miss the chance to make it yours! (id:60626)
Royal LePage State Realty
Lot Sam Hatt Road
Letang, New Brunswick
Discover the beauty of coastal New Brunswick with this remarkable 91-acre waterfront property with over 8000 feet of water frontage and its own Island by ""The Ledges"" in Letang, New Brunswick. This expansive land offers breathtaking panoramic views of Hinds Bay, Lime Kiln Bay and Brown's Cove, making it an exceptional choice for nature lovers and developers alike. With extensive water frontage, this property boasts natural beauty and privacy, while providing ample space for residential or recreational development. The zoning on the property is Costal Residential and Agricultural & Forestry on the main portion of the property and Conservation on the Island portion. The land's varied landscape includes serene shorelines, lush forests, and open areas, perfect for a retreat or visionary project in one of New Brunswick's most picturesque settings. Golf course? Residential Homes? Camp Ground? Aquaculture? Agriculture? So many possibilities! Don't Miss out on this once in a life time opportunity! (id:60626)
Royal LePage Atlantic
216 Pantenaude Road
West Nipissing, Ontario
Welcome to your private country estate set on an expansive 359.53 acres of stunning Northern Ontario landscape. This versatile property offers a spacious 4-bedroom home with a full basement, a detached 2-car garage, and everything you need for peaceful rural living or outdoor adventure. The land includes 50 workable acres and 10 km of established trails perfect for ATVing, hiking, or snowshoeing. The barn with loft, workshop, and smokehouse provide ample space for farming, hobbies, or storage. A charming cabin with water and hydro is ideal for guests or potential rental, while a remote cabin offers a secluded retreat deeper in the woods. Water features abound, including three scenic ponds, with a waterfalls and fountain, two are aerated by a windmill. A beaver pond at the back of the property adds to the natural charm, complete with a travel trailer nearby for overnight stays. Two hunting stands are already in place for wildlife enthusiasts. Adding to the appeal is a telecommunications long-term contract that provides monthly income, making this property not just beautiful but a smart investment. Whether you're looking to homestead, farm, hunt, or simply enjoy ultimate privacy and natural beauty, this property is truly one-of-a-kind. (id:60626)
Century 21 Blue Sky Region Realty Inc.
4636 Lee Avenue
Niagara Falls, Ontario
Sleek. Sophisticated. Spectacular. Welcome to 4636 Lee Avenue a newly built custom residence where modern design meets timeless elegance. Thoughtfully curated with meticulous attention to detail, this home showcases flawless finishes throughout its expansive layout. The striking exterior features a timeless stone and stucco façade, paired with a freshly paved driveway and an impressive double car garage for unmatched curb appeal.Step inside to a grand foyer that immediately sets the tone, flanked by a stylish powder room and a spacious mudroom complete with floor-to-ceiling custom cabinetry for elevated storage solutions. Rich 24 x 24 tile flooring guides you into the heart of the home an open-concept living space with soaring ceilings that elevate the sense of light, volume, and grandeur.The gourmet kitchen, elegant dining area, and inviting living room flow seamlessly together, anchored by a stunning Opti-Myst fireplace. Perfectly placed, this contemporary feature subtly defines each space while preserving the open and airy feel ideal for both refined entertaining and relaxed everyday living.The luxury continues in the fully finished basement, offering a versatile retreat that includes a sleek wet bar, a spacious bedroom, and a beautifully appointed bathroom perfect for guests, in-laws, or an upscale entertainment space. (id:60626)
Housesigma Inc.
31755 Highway 6 And 10 Highway S
Georgian Bluffs, Ontario
This Turnkey operation restaurant has been a cherished local establishment for 40 years, serving hearty meals for over 20 years from 8-3 daily. Located on a bustling highway just south of Owen Sound, it attracts travellers heading to Wiarton , Sauble Beach and Tobermory, as well as the Local clients.The restaurant boasts a solid track record, know for its quality offerings and welcoming atmosphere. The Property includes a recently renovated two bedroom home, providing comfortable accommodation for staff or the owner. With ample parking for up to 30 . The restaurant ensures that customers can easily access the establishment ,even during peak hours.Additionally, the dedicated staff is not only trained but also committed to maintaining the restaurants reputation for excellent service and food quality. This operation represents a unique opportunity for anyone looking to invest in a well established business in a prime location. Direct wired Generator. If the Property is shown by the listing agent to any party that submits an offer through another agent, the commission will be reduced by 1% to the Buyer agent (id:60626)
RE/MAX Grey Bruce Realty Inc.
213 Marina Cove Se
Calgary, Alberta
Welcome to The Streams of Lake Mahogany, a place like no other offering luxurious villa style living. This beautiful bungalow offers over 2500 sq ft of total living space, the perfect blend of modern design and comfort. The open concept kitchen is a chef's dream with stone countertops, stainless steel appliances and ample cabinetry providing an ideal space for everyday meals as well as entertaining guests. The adjoining living room and dining areas are bright and airy with large windows letting in tons of natural light. Adjacent to the living area is your master bedroom. Your private retreat with a spa-like ensuite featuring double sinks, luxurious soaker tub, and stand alone shower with heated floors and a walk-in closet. An additional 2pc bath and large laundry area with a dog wash complete the main floor. The lower level is just as impressive as the main with two additional bedrooms, a spacious rec room - perfect for entertaining, and a versatile office space for work or study. The lower level also features an extra 4pc bathroom, laundry room currently used as storage and utility room. With a double attached garage and back yard deck with a large awning, this home perfectly balances luxury living with a tranquil, nature-inspired setting. Additional features include Smart home features, Kinetic water system, and dual zone high efficiency furnace. A rare find book your showing today. (id:60626)
Real Estate Professionals Inc.
9888 Bonaparte Spur Forest Service Road
Bridge Lake, British Columbia
Lakefront getaway offering 7.1 acres & 800' of frontage on Bonaparte Lake (largest undeveloped lake in TNRD). Crowned by an 1,820 sq ft custom built home with panoramic views, modern kitchen & enormous outdoor living space. This 2- bedroom, 2-bathroom home is both functional & modem yet cozy & welcoming. With a wood stove, laundry, solarium and additional sleeping options, the home is the perfect entertainment space. The property offers 8 cabins (5-good condition), washhouse, shop & underground cold storage. Serviced by 3 registered septic systems the property does have commercial options with its Lake Resort zoning. The shoreline is gentle allowing you to launch boats from the property. Dock systems are in place to moor fishing boats and bring your catch onshore. Ample wildlife. (id:60626)
Landquest Realty Corporation
871 Elgin Street
Newmarket, Ontario
Welcome to 871 Elgin Street, Newmarket!Nestled in a quiet, family-friendly community, this charming detached back-split home, offers the perfect blend of comfort, space, and convenience. Featuring 3 bedrooms and 2 bathrooms, this home is ideal for families, first-time buyers, or anyone looking to settle into a welcoming neighbourhood.Step inside to a spacious main level where natural light fills the bright and inviting living and dining area, complete with large windows overlooking the front yard. The cozy kitchen offers space for family meals and includes a convenient walk-out to the side yard.Upstairs, youll find 3 bedrooms and a full bathroom, perfect for growing families. The lower level features a large rec room, ideal for family movie nights or entertaining guests. A generous crawl space provides excellent storage options, while the bonus room on the lower level offers flexibility as a home office, gym, or guest suite.Step outside to a spacious backyard, a true blank canvas surrounded by mature trees. Ready for your personal touch, whether its a garden, play area, or outdoor retreat.Located just minutes from many schools, parks, sports fields, shopping, dog park, library, arena, and walking trails, with easy access to Hwy 404, this home truly has it all.Dont miss this fantastic opportunity to own in one of Newmarkets most desirable neighbourhood. Book your showing today! (id:60626)
Keller Williams Realty Centres
202 11 Avenue Nw
Calgary, Alberta
A truly exceptional opportunity in the coveted community of Crescent Heights! Zoned with approval already in place for eight suites, this 50' x 120' property provides a head start for your next project. Situated on a corner lot, this two-storey property offers incredible potential for builders, developers, or investors looking to capitalize on one of Calgary’s most sought-after inner-city neighbourhoods. Whether you choose to develop immediately or hold as a long-term investment, opportunities like this are exceedingly rare. Surrounded by new and modern homes, it’s just steps from parks, schools—including Crescent Heights High School—and minutes to downtown, local shops, and restaurants. With strong land value appreciation, high rental demand, and unbeatable proximity to the Bow River and city core, this is a remarkable chance to secure a prime piece of land in one of Calgary’s most vibrant, established communities. Don’t miss your chance to build or invest in Crescent Heights—opportunities like this don’t come along often in this beloved community. (id:60626)
RE/MAX House Of Real Estate
5121 Clam Harbour Road
Lake Charlotte, Nova Scotia
A delightful 3.62-acre lakefront property surrounds this beautifully built and well-designed, ICF construction waterfront home. The large main area is perfect for entertaining, conveniently laid out with a Living room to one side and a Dining area both with beautiful lake views, and a wonderful kitchen with double ovens and spacious counters for baking, meal prep, and parties. The care in the construction and quality of the products used to create this beautiful home are evident at first glance. Additional 4" sprayed insulation under the slab makes it R24, in floor heating run on 6" centres so that it is more energy efficient, the 8" slab aids heating, R60 blown in insulation in the attic, only plywood used in the roof and gables, to name some. The one-level design smartly includes geothermal heating with ductless Fujitsu heat pumps for greater efficiency that supply year-round comfort. The entry, eat-in kitchen, dining room, and main living room are based on an open-concept plan that separates the Primary Bedroom Suite from the other four bedrooms and the family room. The wide access to the family room (currently used as a media room) passes the laundry and pantry opening into the Family room off of which are four good-sized bedrooms and two full baths. The design allows for a large single family home or a comfortable multigenerational living space. The attached garage affords easy access to the home and makes it convenient to unload the car in any weather. A spacious patio overlooking the lake is covered, wired and has a water supply that creates an outdoor kitchen, dining, and living space for those seasonal months. The lake is perfect for kayaking, swimming, and paddle boarding. Located in an excellent school district, it is only 10 minutes to Clam Harbour Beach and from groceries and gas. This well-thought-out, expertly built home exceeds all expectations and is well worth your attention. (id:60626)
Red Door Realty
9117 Krompocker Rd
Powell River, British Columbia
This meticulously crafted residence offers 2,936 square feet of exceptional living space, featuring three bedrooms and three tastefully appointed bathrooms. You'll adore the coastal charm, enhanced by southern exposure and stunning ocean views. The kitchen has been completely renovated with a gorgeous Pebble Beach theme. New carpets and blinds add a touch of elegance throughout the home, reflecting evident pride of ownership and immaculate maintenance. Nestled on five acres, this property perfectly blends privacy and open space, complete with a robust water supply. Enjoy short trips to local attractions such as Dinner Rock Recreation Site and the charming seaside village of Lund, a vibrant community offering outdoor activities and cultural experiences. Ideal for those who appreciate refined living and nature, this haven offers a lifestyle of peace and tranquility. (id:60626)
Royal LePage Powell River
31 Frederick Tisdale Drive
Toronto, Ontario
Modern Designed Townhouse In peaceful and beautiful Downsview Park community! Close to Public Transit, York U, Shopping center, Community center, etc. Estimated Over 3100sqft in total, 9 feet ceiling on every floor; this 5+1 bedrooms and 5 bathrooms make it to be a great property for investment or as primary residency. (id:60626)
Aimhome Realty Inc.
21703 Thacker Mtn Road, Hope
Hope, British Columbia
Pearched atop Thacker Mountain this home has the best view in town. Overlooking the mouth of the Coquihalla River entering the Mighty Fraser and Scenic Hope Golf Course. Your own private waterfall and flat homestead await you from your private driveway. This sprawling rancher has it all. With a little updating this could be the home of your dreams. 3 bedrooms and 3 bathrooms and 3 separate living areas. * PREC - Personal Real Estate Corporation (id:60626)
RE/MAX Nyda Realty (Hope)
Abc Realty
47137 Macfarlane Place, Promontory
Chilliwack, British Columbia
AMAZING BREATHTAKING VIEWS! This beautiful rancher is located in a quiet cul-de-sac featuring an open and spacious floor plan which is bright and inviting for your family and friends. The kitchen features solid oak custom kitchen and stainless steel appliances and granite countertops. Enjoy a coffee in the mornings as you look out to the valley on your private deck. In addition there is a den/bedroom on the main floor as well as the master bedroom and laundry. Below are 2 spacious bedrooms and storage. The unfinished walkout basement has endless possibilities for a rec/games room, suite or workshop. The backyard is practically maintenance free. Located close to all amenities such as shopping, trails, schools, golf and restaurants. Set up your private viewing today!! (id:60626)
Exp Realty Of Canada
137 Markland Street
Hamilton, Ontario
Historic charm meets timeless character in this beautifully renovated Century home in the Durand South neighbourhood. This well appointed 4 bedroom, 3 bathroom home features 4 floors & 2900 sq. ft of total living space . Enjoy an open concept main level, large bedrooms including a 3rd floor primary suite with 3 pc. Ensuite, skylights and vaulted ceiling. The fully finished basement features a family room with a gas fireplace, 3 pc. Bathroom, laundry, tons of storage and a separate entrance, ideal for extended family, guests or potential income. Enjoy a large front porch and professionally landscaped and fenced backyard with 19 ft. year round swim spa. Stunning hardwood floors, wood tones, exposed brick, mill work and high ceilings add to the beauty of this home. Enjoy tons of storage space, closets and updated shingles (2024), most windows (2024), freshly painted (2025), plumbing/electrical (2018), 19 ft swim spa (2013). Just a short stroll to the vibrant cafes, boutiques, and restaurants of Locke Street and minutes from St. Josephs Hospital, this location combines lifestyle, convenience, and community. Don't miss your chance to own a piece of history, with all the comforts of modern living. (id:60626)
Royal LePage State Realty
11481 Fraserview Street
Maple Ridge, British Columbia
Fantastic private west side 9265 sq. ft. lot off River Road. Lovely mature landscaping in a desirable neighbourhood. Extra large garage with workshop space & room for 4 vehicles. RV parking & long driveway. Floor to ceiling stone fireplace in spacious living room. Vaulted ceilings & large windows add plenty of natural light to the living room & kitchen areas. Sliding doors provide access to the expansive deck & parklike setting of the fully fenced backyard. Bedroom on main plus 3 bedrooms upstairs. Sundeck off the primary bedroom with a peek-a-boo view of the river. Crawl space & attic storage. Close to French Immersion school, transit, hospital & shopping. (id:60626)
RE/MAX Lifestyles Realty
1116 Morning Glory Drive
Highlands East, Ontario
Peace, privacy, and passive income. Escape to your own rural oasis nestled among the pines along a peaceful riverbank. This beautifully renovated four-season home offers the perfect blend of comfort, privacy, and natural beauty - ideal as a full-time residence, weekend retreat, or income-generating cottage. Step inside to find a bright, modern interior featuring a stylishly updated kitchen and bathrooms, designed with both functionality and flair. Large windows invite in the sunlight and showcase serene views of the surrounding forest and river, while cozy living spaces provide the perfect setting for relaxation year-round. Outside, enjoy the sounds of nature from your private deck, take a paddle down the river, or gather around the firepit under a star-filled sky. Just 20 minutes from nearby towns and amenities, you'll love the convenience without sacrificing the tranquility of country living. Currently generating approx. $60,000 annually in rental income, this property offers strong investment potential with the flexibility to use it as you please. Whether you're dreaming of a peaceful retreat or a smart addition to your portfolio, this riverside gem is ready to impress. (id:60626)
Century 21 United Realty Inc.
196a Beta Street
Toronto, Ontario
Beautiful Family Home in Lovely Alderwood Neighborhood Close to Schools, Parks and all Conveniences. Approximately 1400 Sq feet above grade and a Basement Studio Apartment with Separate Entrance, registered for a Short-Term Rental. Superb Supplemental Income Potential!!! This Beautiful Home has been thoroughly updated; Kitchen updated with quality dishwasher, stove, range hood and fridge; added washer/dryer combo on Main level, added large storage unit in the secondary corridor, refreshed stairs and front porch, new wall opening between living/dining room and kitchen; 3-piece washroom added on main level. The basement walls were updated to add thermal insulation among many other updates in the basement including fully renovated washroom, kitchenette, new drywall, new light fixtures, pot lights in the bathroom etc. Move-in Ready, Perfect for a Family or anyone looking for a Solid Updated Home in Beautiful South Etobicoke East Alderwood. Just move in and Enjoy! (id:60626)
Sutton Group Old Mill Realty Inc.
127 North Meadow Crescent
Vaughan, Ontario
Welcome to 127 North Meadow Crescent in the coveted Crestwood-Springfarm-Yorkhill Area. Steps away from Steeles Avenue West and a short distance away from local schools, parks, York Region Transit and TTC, community centers, synagogues, churches, Spring Farm marketplace, Centrepoint Mall, Promenade Mall, and much more. This beautifully renovated home offers spacious, light-filled rooms and a new garage door installed as of 2025. Roof updated and windows were newly installed in 2018. The large 3-bedroom basement can be easily used as a separate apartment featuring its own kitchen and ample storage space. A great opportunity to buy in a family-oriented and safe neighbourhood. (id:60626)
Sutton Group-Admiral Realty Inc.
609 53 W Hastings Street
Vancouver, British Columbia
This exquisite 2 bedroom penthouse loft, nestled in the historic Paris Block of Gastown, offers a perfect blend of old-world charm and modern elegance. Developed by the renowned Salient Group, this spacious unit boasts expansive windows that flood the interior with natural light, highlighting the soaring 20-foot ceilings. Enjoy panoramic city and mountain vistas from your private rooftop patio, while the interior features upgraded cabinetry, air conditioning, a stainless steel chef's kitchen, and ample storage. With one parking spot included (a rare find in this building) and a well-managed strata, this exceptional loft provides the perfect opportunity to live in one of Vancouver's most sought-after neighborhoods. (id:60626)
Oakwyn Realty Ltd.
1965 Jans Boulevard
Innisfil, Ontario
This Stunning, Spacious Home Offers Over 3,840 Sq. Ft. Of Living Space, Featuring Five Generously Sized Bedrooms And Four Bathrooms. Each Bedroom Enjoys Access To An Ensuite, Including Two Primary Suites One With A Private 5-Piece Ensuite And Another Connected To A Shared Jack And Jill 4-Piece Bath. Two Bedrooms Also Feature Walkouts To Balconies, Offering Charming Street Views. A Bright And Serene Muskoka Room Off The Kitchen Overlooks The Backyard, While The Elegant Dining Room Includes A Butlers Pantry, Complemented By An Additional Pantry Near The Kitchen For Extra Storage. The Inviting Family Room Seamlessly Flows Into The Breakfast Area, Creating A Warm And Welcoming Atmosphere. Built With Premium 2x6 Construction And Enhanced With $$$$ In Builder Upgrades, This Home Also Boasts A Walkout Deck For Outdoor Enjoyment. Conveniently Located Within Walking Distance Of Schools, Shopping, And Essential Amenities, It Perfectly Blends Comfort, Convenience, And The Charm Of A Sought-After Beach Community Lifestyle. (id:60626)
Homelife/future Realty Inc.
9437 Dominic Lake Fsr Road
Logan Lake, British Columbia
This is your chance to own 9 plus acres right on Dominic Lake! This British Columbia gem is stocked with Rainbow Trout and makes for a perfect getaway spot for spending quality time with friends and family. Dominic Lake is close to Kamloops and just a few hours from the lower mainland. Fish, canoe, kayak, or head out on the extensive surrounding trails on dirt bikes or quads to explore this wilderness paradise. With approximately 670 feet of pristine lakefront, the property currently contains 26 large RV campsites, leased on a yearly renewal basis to long term clientele and is one of the few properties on the lake with a water licence. Several outbuildings include a large wood shed, shower room, and older site office. Zoning allows for the addition of a dwelling, so build your off grid dream home and live the resort lifestyle. A motor size restriction makes for extremely quiet fishing, or come on up for those chilly fall days for deer and moose hunting. Make this your own as a lifestyle income property or as a solid turn key investment. Be sure to to check out the video tour in the multimedia tab! Call Listing agent for more details and access. (id:60626)
Brendan Shaw Real Estate Ltd.
2131 Westsyde Road
Kamloops, British Columbia
Exceptional 3 bedroom, 2 bathroom home on a peaceful half acre on the North Thompson River. Completely renovated & expanded in 2001 by Award winning Casol Designs. A rancher with an inviting, contemporary open floor plan. Heated tile floors in the kitchen, laundry & bathrooms. A stone fireplace leads to a full wall of glass facing the patio, lawn & riverfront. The bedrooms on the main floor have cork flooring, the elevated master suite has a separate tub & shower area, a walk in closet & a beautiful view of the river. Some of the features include a private dock, underground sprinklers, alarm system, central vac, gas range & dryer, connected to the city sewer system & much more. Newer high efficiency furnace, heat pump & hot water tank. A wonderful oasis close to town. All measurements should be verified by buyer if important. (id:60626)
Royal LePage Westwin Realty
Royal LePage Kamloops Realty (Seymour St)

