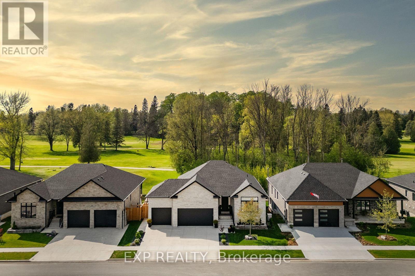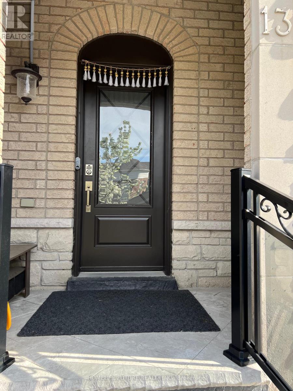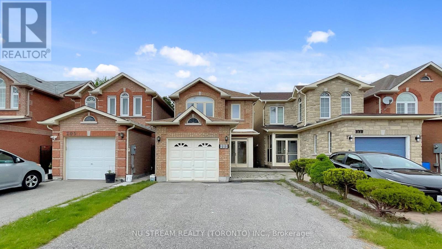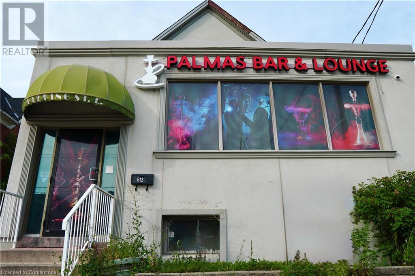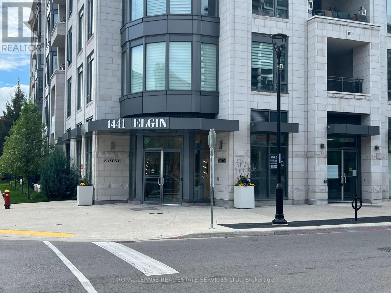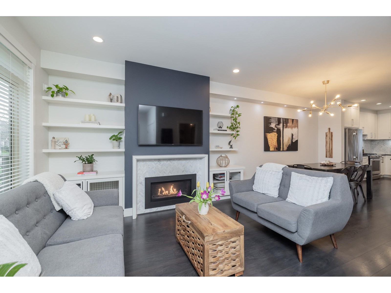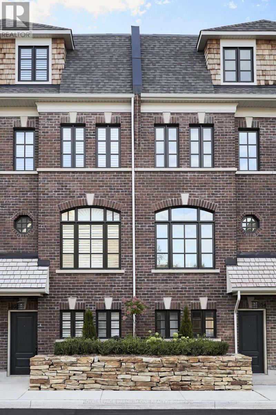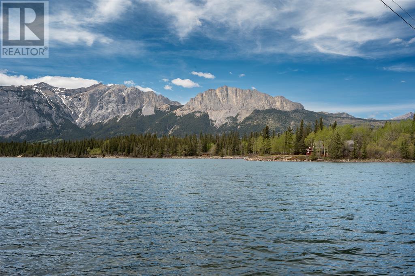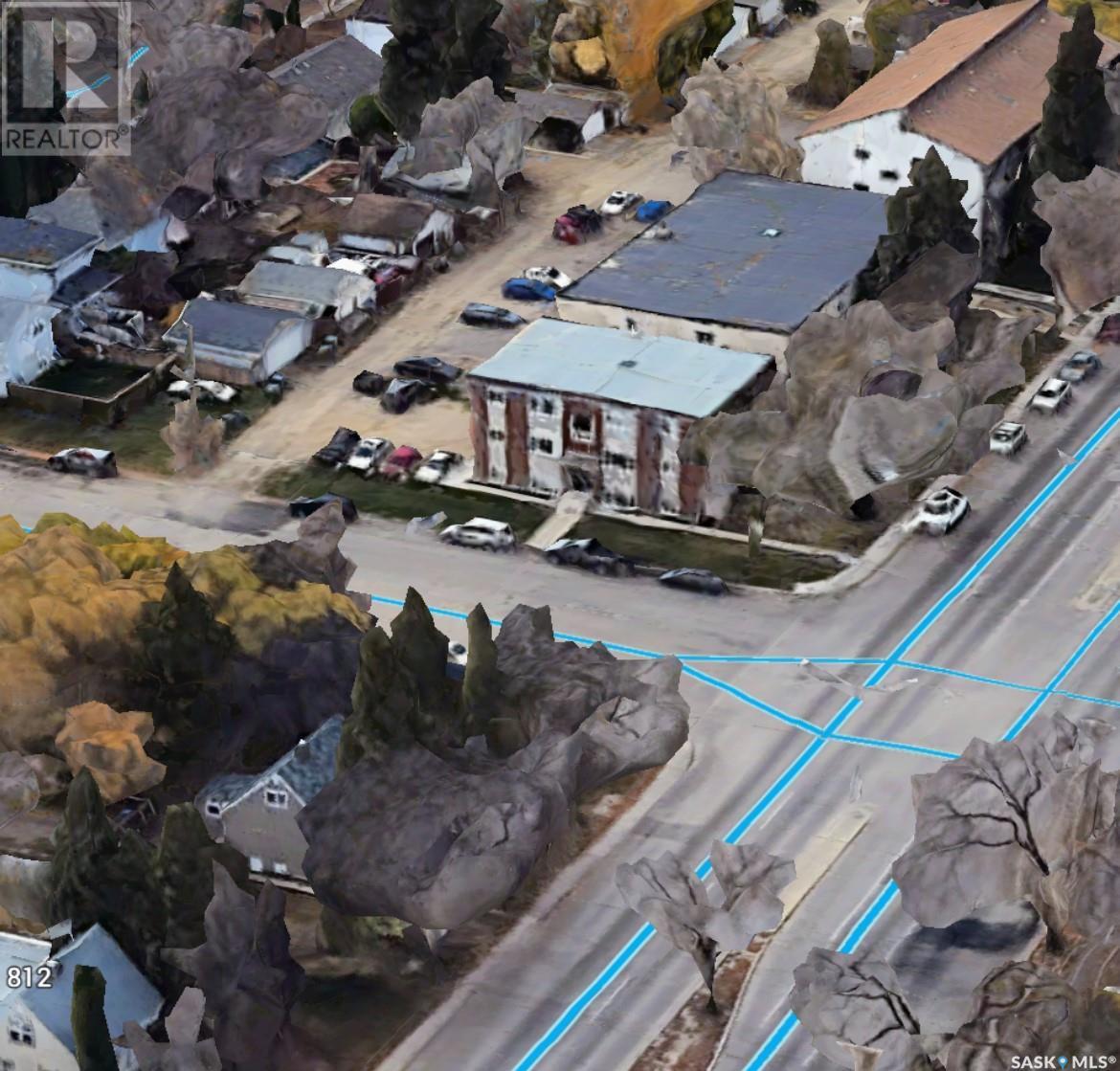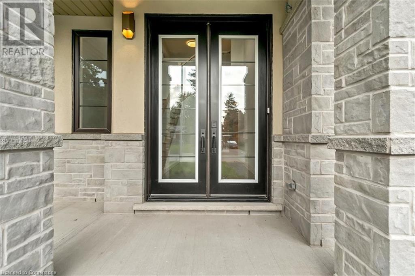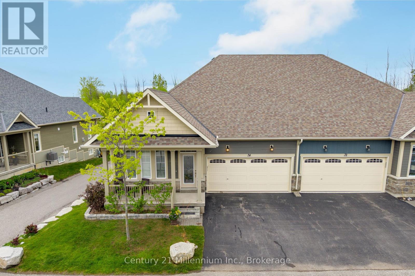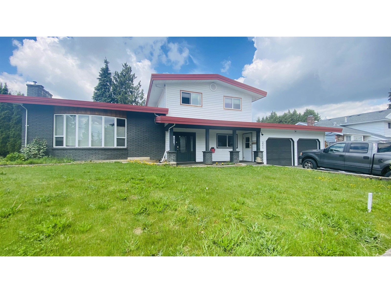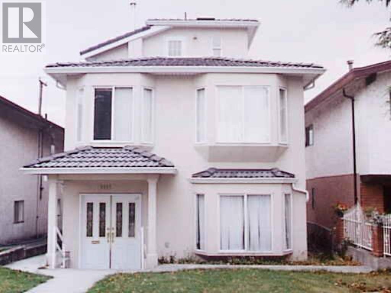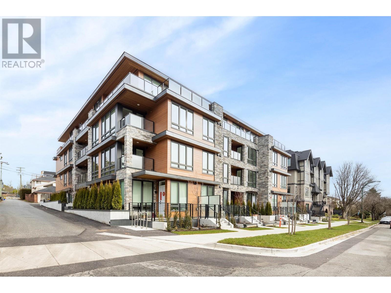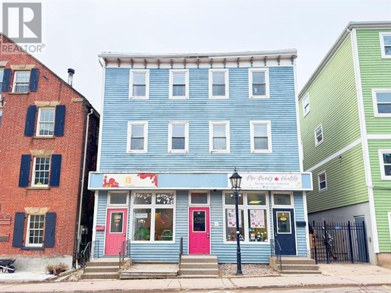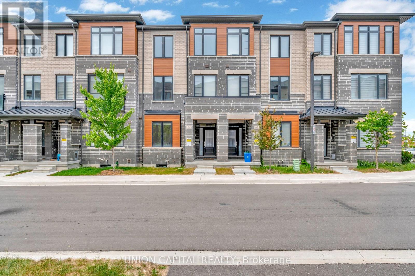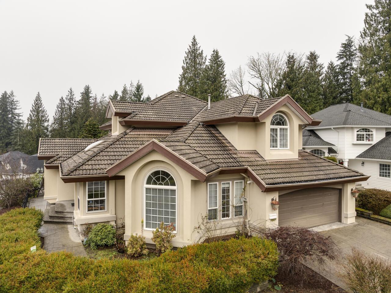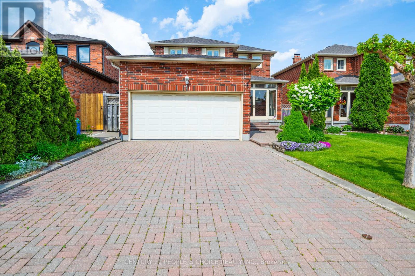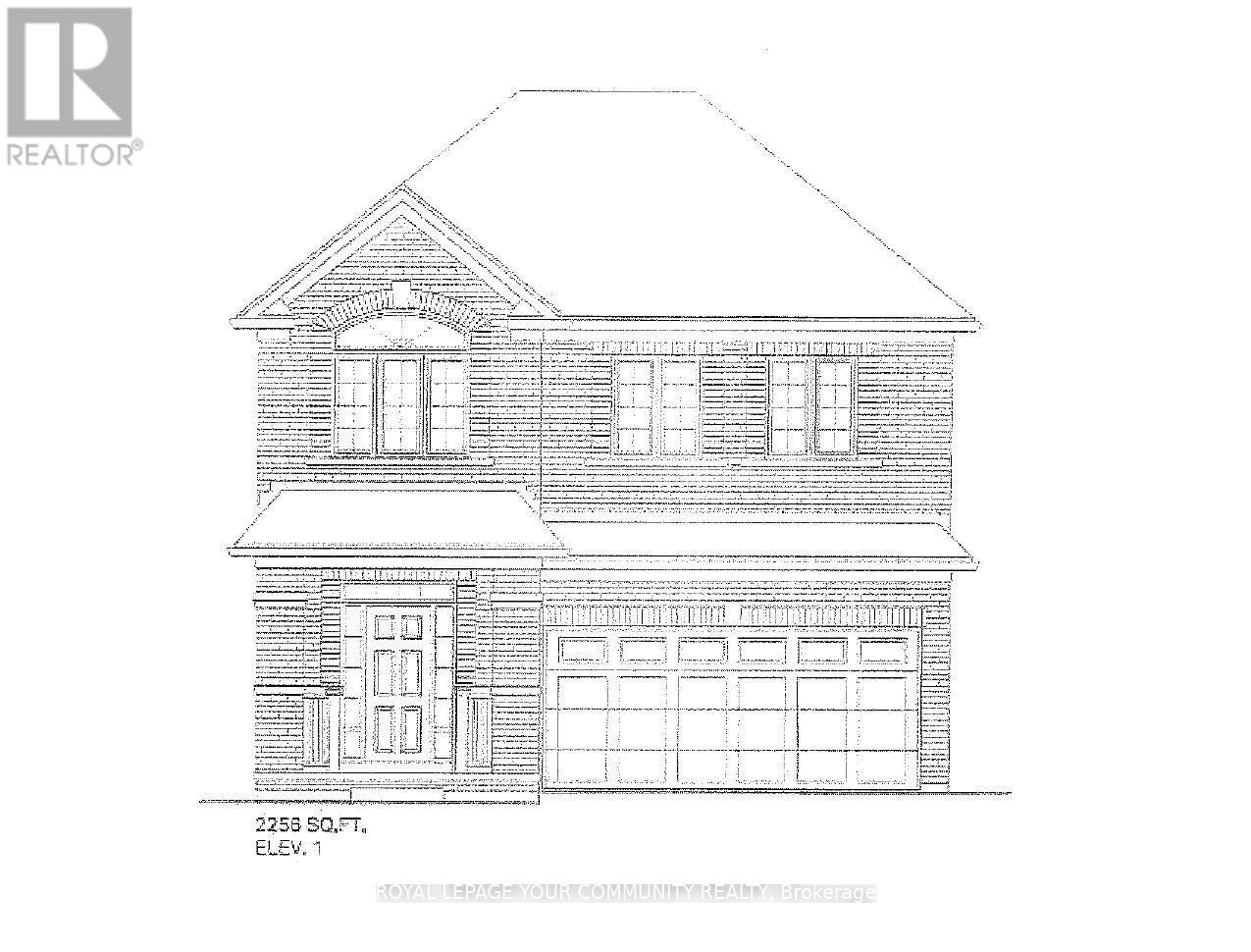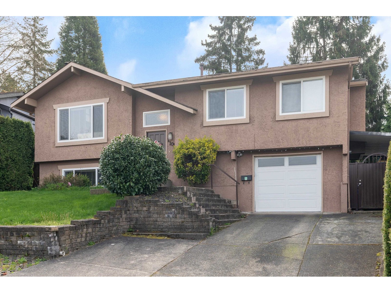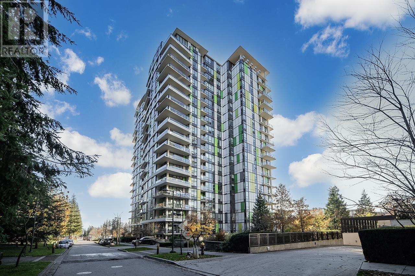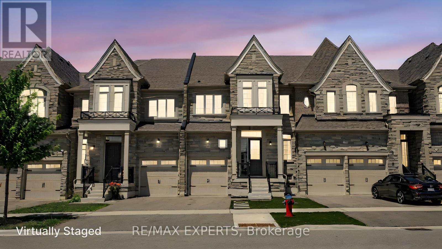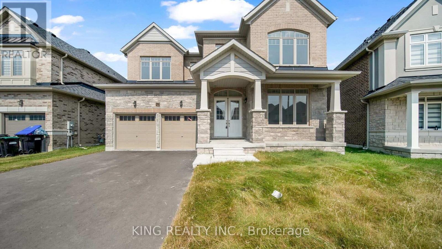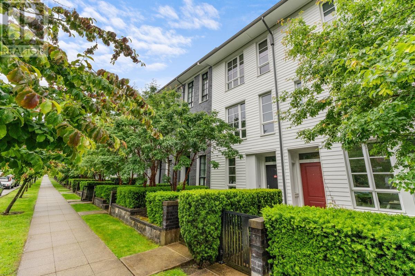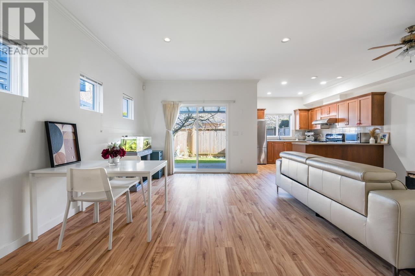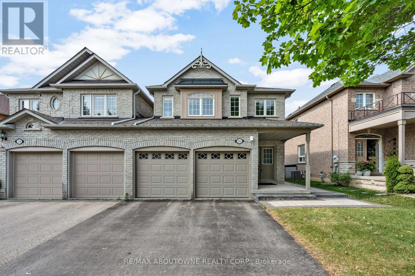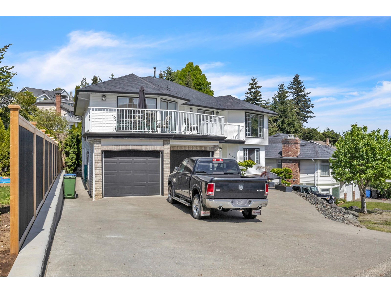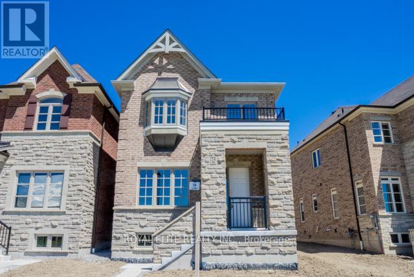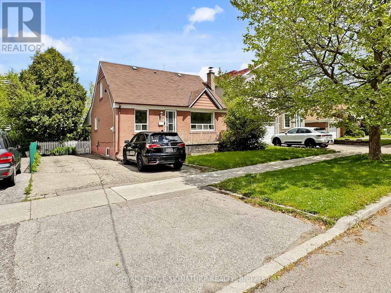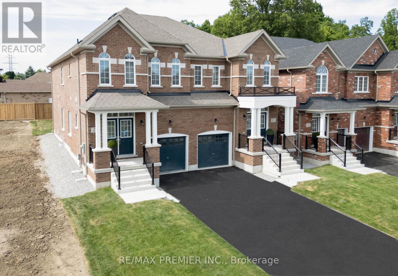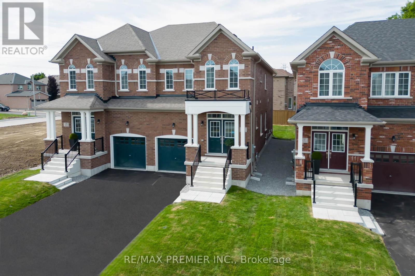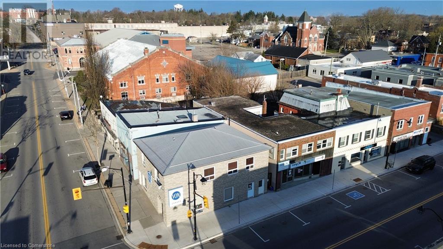41 Gilmer Crescent
North Perth, Ontario
41 Gilmer Crescent is a beautifully crafted 5-bedroom, 3.5-bathroom home offering nearly 4,000 sq. ft. of thoughtfully designed living space. With two full kitchens and two ensuites, it's perfect for multigenerational living or added flexibility. The main floor features an expansive living room with 10' coffered ceilings, a beautifully appointed kitchen with quartz countertops and backsplash, a large island, a built-in coffee/appliance nook, and an adjacent dining area. Three spacious bedrooms include a luxurious primary suite with a 4-piece ensuite, walk-in closet, and access to a back porch overlooking the golf course. The oversized triple-car garage includes an in floor drain, man door and separate set of stairs leading to the basement. The fully finished walk-out basement offers incredible potential with a second full kitchen with 10' island, dining area, large rec room, two bedrooms - one with a private ensuite, and plenty of storage in the utility area. This home's additional features include 9' ceilings on both the main level and basement, complemented by 8' doors and 7.5" baseboards. There is Sonopan soundproofing panels between levels, in-floor heating in the basement (two zones), a Generac generator, upgraded appliances, and a fully fenced and landscaped yard. Backing onto the green of Listowel Golf Club's Vintage Hole 8, this home offers serene sunset views and a tranquil setting. Situated on a quiet, family-friendly crescent, this residence combines luxury, comfort, and functionality. (id:60626)
Exp Realty
6265 Line 89
Gowanstown, Ontario
Why live in a typical home when you can live in an historical school house? Discover your country dream home just outside Listowel! This meticulously restored stone school house features a beautifully renovated, updated space and property with views for miles. Step inside to find a bright and airy main floor featuring a spacious kitchen, including a large island and window seat. Carpet-free, luxury vinyl plank flooring throughout main floor. There is a main floor primary bedroom with cheater ensuite. Renovations include installation of 2 brand new staircases. On the upper floor, note two bedrooms and a second, redesigned bathroom. The main area boasts an open concept design with high open ceilings, a cozy, intimate space that is ideal for indoor entertaining. Additional finished space in newly renovated (2025) lower level including finished recreation room. A sunroom leads to a 20 x 40 composite, multi-level deck leading to a newer (2021) 16 x 32 , in-ground heated saltwater pool with Aqualink Automation System. Large shed built by Limestone Trail, and extensive interlock deck, pathway, and gardens. To note, certified septic system, well pump and suction line replaced July 2020. Furnaced replaced 2025. Newly built, heated garage 26X30 ( 2021) features 10x10 insulated doors, enough room for two cars and space for more storage. Other recent improvements include the newer Generac generator as well as the UV and RO water systems. The finished loft above the garage displays luxury vinyl plank flooring, finished wood ceilings, heat pump with back up electric baseboard, central vac. A space that can be used for anything your heart desires. Dont miss this rare opportunity to own a beautifully renovated rural home that is just minutes to the amenities of town. Call your Realtor to book a private showing today! (id:60626)
Royal LePage Wolle Realty
41 Gilmer Crescent
Listowel, Ontario
41 Gilmer Crescent is a beautifully crafted 5-bedroom, 3.5-bathroom home offering nearly 4,000 sq. ft. of thoughtfully designed living space. With two full kitchens and two ensuites, it's perfect for multigenerational living or added flexibility. The main floor features an expansive living room with 10' coffered ceilings, a beautifully appointed kitchen with quartz countertops and backsplash, a large island, a built-in coffee/appliance nook, and an adjacent dining area. Three spacious bedrooms include a luxurious primary suite with a 4-piece ensuite, walk-in closet, and access to a back porch overlooking the golf course. The oversized triple-car garage includes an in floor drain, man door and separate set of stairs leading to the basement. The fully finished walk-out basement offers incredible potential with a second full kitchen with 10' island, dining area, large rec room, two bedrooms - one with a private ensuite, and plenty of storage in the utility area. This home's additional features include 9' ceilings on both the main level and basement, complemented by 8' doors and 7.5 baseboards. There is Sonopan soundproofing panels between levels, in-floor heating in the basement (two zones), a generator, upgraded appliances, and a fully fenced and landscaped yard. Backing onto the green of Listowel Golf Club's Vintage Hole 8, this home offers serene sunset views and a tranquil setting. Situated on a quiet, family-friendly crescent, this residence combines luxury, comfort, and functionality. (id:60626)
Exp Realty
13 Quietbrook Crescent
Toronto, Ontario
Beautiful Detached 2 Storey 4 Bedroom House For Sale In Rouge E11 Area. Close To Markham And Steeles. Finished Basement With Separate Entrance. Open Concept Living And Dining, Hardwood Throughout, Maple Kitchen Cabinets, Mosaic Backsplash, W/O To Landscaped Backyard, Cedar Deck, And Patio, Ravine Lot, Central Vacuum, Custom Made California Blinds, Oak Staircase, Interlocking Driveway Can Park 3 Cars, Pot Lights, Inside & Out, Upstairs And Basement Rented Separately, Receiving Close To $5000.00 Rental Income. Great Opportunity For Investors, Tenant Will Move If The Buyer Request Vacant Possession As Well. (id:60626)
Homelife/future Realty Inc.
203 Milliken Meadows Drive
Markham, Ontario
Bright And Well Maintained 3 Bedrooms Link Detached Home In High Demand Location, Open Concept Living And Dining Area, Carpet Fee Property, Hardwood Floor Throughout, Wood Staircase To Second Floor, Walkout To The Deck From Breakfast Area, Separate Entrance To Basement With 2 Bedrooms And 2 Bathrooms, Driveway Can Park 2 Cars, Backs Onto Beautiful Park, Short Walk To the High School Through The Park Lane, Great Location And Easy Access To Shops, Restaurants, School, Community Center And Public Transit, Minutes Drive To Pacific Mall, Milliken GO station And Highway 407, Move-In Condition. (id:60626)
Nu Stream Realty (Toronto) Inc.
612 King Street E
Kitchener, Ontario
LOCATION LOCATION LOCATION !!! Prime SGA-2 Zoned Property on Main Street – Redevelopment Opportunity. An unmatched opportunity for investors and developers in Kitchener’s high-growth Strategic Growth Area (SGA-2). This mixed-use commercial building sits on a high-exposure lot with generous zoning that allows for mid-rise development up to 8 storeys or a cluster of townhouses. Ideal for redevelopment or full renovation. Strategic Growth Area A designation in Official Plan. Existing bar/lounge with lease potential. It has 2-bedroom apartment above – needs updates but adds rental income potential. Excellent main street visibility & ample parking With over $400,000 previously invested, the property is functional but offers significant upside for a buyer with vision. Whether you're looking to redevelop, reposition, or land bank in a thriving urban corridor—this is your chance. (id:60626)
Century 21 Right Time Real Estate Inc.
28 Loretta Drive
Niagara-On-The-Lake, Ontario
Elegantly renovated 2,800 sq. ft. 2-storey home with a Grand Main Floor Bedroom, in the heart of Virgil, this beautifully renovated home (2025) blends timeless charm with fresh, modern finishes. Set on a tranquil street just minutes from wineries, Old Town Niagara-on-the-Lake, and top schools, it offers a luxurious yet practical layout ideal for families and multi-generational living. Step inside to a soaring two-storey living room, now showcasing gleaming new flooring, LED pot lights, and a dramatic fireplace wall framed by oversized windows that fill the space with light and elegance. The freshly updated kitchen is both functional and refined, featuring stone countertops, stainless steel appliances, and a brand-new walk-in pantry for added storage and organization. A rare highlight is the main floor bedroom retreat (~280 sq. ft.), ideal for in-laws, guests, or space for in house business, featuring abundant natural light and serene views perfect for quiet mornings or personal downtime. Upstairs, an airy loft overlooks the main living space and leads to three spacious bedrooms, including a stunning primary suite with a generous ensuite bath and walk-in closet. Enjoy your mornings or unwind at sunset in the private backyard oasis, complete with mature gardens, a large deck, and an attached swing designed for relaxation and connection. Notable Features: Fully renovated in 2025, fresh flooring, paint, lighting, and updates throughout. Rare main floor bedroom suite with large windows and natural light. Brand-new walk-in pantry with custom shelving. Grand 2-storey living room with fireplace and overlook. Double garage + private 2-car driveway. Central air, central vac, and appliances included. Full basement 1367 sq. ft offers endless potential for customization. Located in one of Niagara's most desirable communities, this home offers exceptional value, lifestyle, and design all in one. (id:60626)
Exp Realty
117 - 1441 Elgin Street
Burlington, Ontario
One word comes to mind, WOW, an exceptional opportunity in a prime downtown Burlington Location and Value, characterised by high foot traffic and proximity to key landmarks like City Hall, lake and residential towers. Retail unit on ground level in the heart of the City. Overall, this is an attractive investment for anyone looking to establish a medical practice/Office in a bustling urban area. This is once in a lifetime opportunity, must see before it's too late, Great for any other retail use. (id:60626)
Royal LePage Real Estate Services Ltd.
16454 25 Avenue
Surrey, British Columbia
SEE VIRTUAL TOUR! NO STRATA FEES - Welcome to Hycroft and this 4 bed, 4 bath, rowhome with just over 2300 sqft of living space. As you walk inside your main floor shows off a lovely living room with gas fireplace, white kitchen (shaker style) cabinets (2020), stainless appliances, built ins, south facing, fenced back yard with pet friendly turf (2021). This list could go on! Bonus 2pc bathroom. Upstairs has 3 bedrooms, primary suite features radiant in floor heating. Downstairs is set up perfectly for the growing family, 1 bedroom with cheater ensuite, and a media/flex room with built in surround sound. Walking distance to schools, rec, restaurants and shops. This is why Grandview Heights is popular! Call today for your private viewing. (id:60626)
Stonehaus Realty Corp.
66 - 40 Lunar Crescent
Mississauga, Ontario
Rare brand-new Luxury Townhome END LOT with a 2-car parking lift! Be the first to live in this stunning 3-bedroom, 2-bath END townhome, showcasing over $60,000 in premium upgrades. Featuring upgraded hardwood flooring throughout the kitchen, living, dining areas, and all bedrooms. The modern kitchen boasts soft- close cabinetry, Silestone countertops, stainless steel appliances, and a gas slide- in range. Elegant crown Moulding enhances the living and dining spaces, while the main bath and ensuite feature polished floor tile and Caesarstone countertops for a sophisticated finish. The ground-level patio (154 sq ft)- perfect for entertaining or relaxing. Includes a 2-car parking lift. Financing available: Dunpar is offering a private mortgage with a competitive 2.99% interest rate, requiring 20% down payment (before occupancy), you can secure a mortgage for a 5-year term or until mortgage rates drop below 2.99%. Taxes not assessed yet. (id:60626)
Royal LePage Premium One Realty
25 Bagley Pass
Rural Bighorn No. 8, Alberta
Buy to develop yourself or seller willing to build your dream retirement home on the Bow River! Kananaskis Ranch is a new development at Seebe, Alberta, 65 km west of Calgary. Contemporary mountain modern home proposed - see pictures. New home can be modified to meet your lifestyle. Located on the Bow River perfect for canoeing, SUP or boating. Awesome mountain views in all directions. Several homes now under construction in the devleopment. This is unit or lot 11. Listing Realtor is a shareholder of the seller. (id:60626)
Maxwell Capital Realty
7 Scarlett Line
Springwater, Ontario
Welcome to 7 Scarlett Line - a breathtaking canvas just waiting for your dream to unfold. Tucked just outside the storybook village of Hillsdale, this idyllic property offers the best of both worlds: peaceful, countryside charm with the ease of access to city conveniences. Here, life slows down just enough for you to truly savour it. With big open skies, this lot feels like a gentle escape from the everyday. Whether it's birdsong in the morning or golden sunsets at night, every inch of this land invites you to imagine more - more calm, more space, more connection to nature and self. Partner with MG Homes, a local custom home builder known for bringing dreams to life with care, craftsmanship, and heart. From concept to creation, your custom home will reflect your style and your story. Only 15 - 20 minutes from Barrie and Midland, and just a short drive to trails, ski hills, and cottage country adventures, 7 Scarlett Line is more than a place to live - it's a place to belong. A place where you'll build not just a house, but a life you love. Image is for Concept Purposes Only. Build-to-Suit Options available. 1600sqft. (id:60626)
Century 21 B.j. Roth Realty Ltd.
802 804 808 8th Street E
Saskatoon, Saskatchewan
"MULTI UNIT INFILL OPPORTUNITY!"THESE PROPERTIES ARE INCLUDED IN THE NUTANA CORRIDOR PLANNING PROGRAM IN THE NEW ZONING DISTRICTS THAT WERE APPROVED JULY 27th,2023. The frontage is 123 feet with a depth of 125 feet. With a total land area of 15,375 sqft. Perfect for future development zoned RM3. The 800 block of 8th Street is included in the Nutana Corridor Plan. These properties on site are currently rental holding properties. Demolish and timeline of current homes to be mutually agreed upon and negotiated between buyer and seller. There is approximately 15,375 sqft of land area with 123 feet of Frontage With a depth of 125 feet. These properties are part of the Nutana Corridor Plan and recently was approved by council July 27th, 2024. Upgrading maximum number of floors from 2 to four floors. Now has been amended to the potential to build up to a 6 Storey mixed use and or multi-unit building. In order to use these districts though, the City of Saskatoon would still require a development review for a rezoning/land application. (id:60626)
Coldwell Banker Signature
382 B Southcote Road
Ancaster, Ontario
Stunning Zeina Homes property in Ancaster! custom-built 4-bedroom, 4-bathroom gem boasts 2179 sq ft of luxury living. Enjoy the 9-foot main floor ceilings, open concept design, and double door entrance. The home features an oak staircase, oversized windows, granite/quartz counters, undermount sinks, gas fireplace, sliding doors from the kitchen to the backyard, hardwood floors, and porcelain tile. The brick to roof exterior adds elegance, and there's a convenient separate side entrance. The property includes a 2-car garage and is situated close to amenities, parks, schools, shopping, bus routes, highway access, restaurants, and more. Don't miss out on this fantastic opportunity! (id:60626)
RE/MAX Escarpment Realty Inc.
Royal LePage Macro Realty
515 Silversage Place
Vernon, British Columbia
Tranquility is the word that comes to mine when I think about this home. Once you step inside you will be amazed at how immaculate and well maintained this home is. You may even doubt that this home was built in 2014 with the timeless design and unique features. Nestled at the top of Silversage Place, this home had 3 bedrooms, 2.5 bathrooms, plus den and is over 3600 sq ft. The open concept living space on the main floor that opens out to a large, covered deck that lets you take in the mountain views and is perfect for entertaining. While the basement is the young adults dream space, with a full wet bar and entertainment/games room plus media/theater room, plus another cover patio, in addition to the two bedrooms and full bathroom. Not to mention all the storage space and true double garage for ample parking space and storage for bikes and more. Storage is exactly what you need living at this home with the Grey Canal Trial right there for biking and walking, The Rise Golf Course minutes from your doorstep, and Kin Beach just as close you will never be bored. With Geothermal heating and cooling, brand new hot water on demand, high end Jenn-Air kitchen appliances, 50-year tile roof, there are no updates that need to be done. The low monthly Agreement fee of $147.00 per month looks after all the landscaping, irrigation and snow removal the only questions is who is coming to visit. Book a showing today, you will not want to miss out on this stunning home. (id:60626)
RE/MAX Vernon
Part.1 - 55 Harding Boulevard
Richmond Hill, Ontario
Rare Opportunity Vacant Lot: Unlock the potential of this exceptional opportunity in the heart of Richmond Hill! Offering prime building lots measuring 44 x 142 Approved for over 4400 square feet above the grade. Whether you're a developer or a visionary looking to create your dream home, this is rare in a prestigiouspremium Location. Property can be sold with or without a building permit. (id:60626)
Homelife/bayview Realty Inc.
74 Kari Crescent
Collingwood, Ontario
Live Your Best Life in Balmoral Village! Nestled in one of the most sought-after neighbourhoods, this beautifully maintained 4-bedroom, 3-bathroom bungalow offers the perfect blend of nature, comfort, and convenience. Whether you're drawn to outdoor adventures like hiking, skiing, and golfing, or prefer the charm of nearby shopping and dining, this home places it all at your doorsteps plus peaceful walks along the shores of Georgian Bay. Step inside and feel the warmth and care the current owners have poured into every detail from elegant countertops to gleaming hardwood floors and a fully finished basement. The spacious open-concept kitchen, dining, and living area is designed for entertaining or relaxing by the cozy fireplace. Fall in love with the generous primary suite featuring a large walk-in closet, luxurious 4-piece ensuite, and calming views overlooking the pond and protected greenspace. Step out onto the oversized deck, a perfect spot for your morning coffee surrounded by nature or head downstairs to enjoy the finished recreation room with walk-out access to the backyard and your private saltwater hot tub. Additional features include a two-car garage with inside entry and ample storage, making this home as practical as it is stunning. (id:60626)
Century 21 Millennium Inc.
26 Summit Ridge Drive
King, Ontario
Stunning 3+2 Raised Bungalow in Highly Sought-After Schomberg. This home offers incredible curb appeal with a striking stone-covered portico and an extended interlock driveway that fits up to 4 vehicles & a double car garage with mezzanine storage. An interlock walkway leads to a serene backyard oasis complete with patio and gazebo - perfect for outdoor entertaining. 2,500+ total square feet! Inside, the spacious open-concept layout offers a welcoming family room with a cozy gas fireplace, a warm dining area, and a large kitchen complete with quartz countertops, stainless steel appliances, a breakfast bar, and a walk-out to your backyard. The main level boasts hardwood flooring, pot lights throughout, three generous bedrooms, and two updated bathrooms.The primary bedroom includes a spa-like ensuite with a soaker tub, separate shower, and walk-in closet. The lower level adds incredible versatility with two additional bedrooms, a full 4-piece bath, a second upgraded kitchen, and a massive recreation room, all enhanced by above-grade windows that flood the space with natural light. Outside, enjoy a private, comfortable backyard featuring a newly built custom deck with stairs, gates, and railing. Close to schools, parks, shops, and all local amenities, this is a rare opportunity to own a truly turnkey home in a prime location. *** VIEW VIRTUAL TOUR LINK FOR VIDEO *** (id:60626)
Sutton Group-Admiral Realty Inc.
2577 Sunnyside Crescent
Abbotsford, British Columbia
Discover the best location in Abbotsford West with this stunning 9,835 sqft lot featuring an impressive 92-foot frontage. This property is a blank canvas with endless possibilities! Consider subdividing into two lots, developing a fourplex, or renovating the existing structure to create your dream home with over 3,000 sqft of living space. The potential is limitless (please confirm with the city for specifics). Tenant property rented month-to-month lease, this property not only offers a prime location but also immediate cash flow. Whether you're an investor or looking to create your perfect living space, this is an opportunity you won't want to miss. Contact for more details! (id:60626)
Century 21 Coastal Realty Ltd.
1115 E 33rd Avenue
Vancouver, British Columbia
3 level home, 5 bedrooms, 4 baths, 2 bedroom suite, Hotwater heat, recreation room in basament. Handy man special, needs painting, flooring, kitchen and bathroom updating. Lane access and detached double garage. Court date set (id:60626)
RE/MAX City Realty
80 Hammonds Plains Road
Bedford, Nova Scotia
Gorgeous newly built 6 bdrm 4 bath home boasting over 4100sf of elegant living space. This beautiful home features 4 bdrms up & 2 bdrm self contained suite on the lower level. Custom-built and walking distance to the amenities of Millcove Plaza, Papermill Lake beach park, as well as the future Bedford Ferry. Perfect for entertaining, this home boasts generous room sizes with exquisite finishes throughout.The kitchen boasts waterfall countertops, plumbed island with seating ability, a separate butlers cooking pantry with additional cabinetry. This level also features a living room, dining room, power room & office. On the 2nd level you will find 4 bdrms, 2 baths & laundry. The primary suite with its private balcony and floor to ceiling windows floods the room with natural light and boasts a 5 pc spa like bath with soaker tub, floating vanity and separate shower. The walkout lower level is perfect for extended family with its 2 bdrm apt is equipped w/ its own heating & cooling system. This is perfect for generating rental income or supporting multi-generational living. With winter fast approaching you will love the heated driveway and watching the snow melt away. Be sure to view the virtual tour before seeing it in person! (id:60626)
Royal LePage Atlantic
80 Hammonds Plains Road
Bedford, Nova Scotia
Gorgeous newly built 6 bdrm 4 bath home boasting over 4100sf of elegant living space. This beautiful home features 4 bdrms up & 2 bdrm self contained suite on the lower level. Custom-built and walking distance to the amenities of Millcove Plaza, Papermill Lake beach park, as well as the future Bedford Ferry. Perfect for entertaining, this home boasts generous room sizes with exquisite finishes throughout.The kitchen boasts waterfall countertops, plumbed island with seating ability, a separate butlers cooking pantry with additional cabinetry. This level also features a living room, dining room, power room & office. On the 2nd level you will find 4 bdrms, 2 baths & laundry. The primary suite with its private balcony and floor to ceiling windows floods the room with natural light and boasts a 5 pc spa like bath with soaker tub, floating vanity and separate shower. The walkout lower level is perfect for extended family with its 2 bdrm apt is equipped w/ its own heating & cooling system. This is perfect for generating rental income or supporting multi-generational living. When winter approaches, you'll love that you can watch the heated driveway melt the snow away. Be sure to view the virtual tour before seeing it in person!! (id:60626)
Royal LePage Atlantic
61 Kingsley Road
Christina Lake, British Columbia
Great family business available one block from an amazing sandy beach! Christina Lake BC! Check out this terrific resort! Check out the Video and 3D links!!! Has great growth potential! Over 2000 sq ft residence, 2 one bedroom units, 2 two bedroom units and 1 three bedroom unit and all with complete bath and kitchen! Also, 18 full service RV sites and 3 tenting sites too! Full campground bath and shower! Playground and a 20 X 40 heated inground pool! 15 Solar Panels too! This could be yours! Call your Realtor for more information today! Call your REALTOR? for more information today! (id:60626)
Royal LePage Little Oak Realty
208 485 W 63rd Avenue
Vancouver, British Columbia
W63 Mansion, BRAND NEW smart designed quality built is centrally located in South Vancouver, on West 63rd Avenue and one block away from Cambie Street. This beautiful unit 3 bed + Den, 2 bath unit has a bright open functional layout featuring floor-to-ceiling windows, Airy 9-foot ceilings in main living areas, gourmet kitchen with gas cooktop, quartz counters, stainless appliances. Comes with One parking stall and One bike locker. Block away from Marine Gateway, SkyTrain, Fitness World, T&T, Winners, Movie Theatre & more. School catchments include Churchill Secondary and JW Sexsmith Elementary. Must See! (id:60626)
Homeland Realty
93 Water Street
Charlottetown, Prince Edward Island
This is your chance to own a prime piece of real estate in one of the most desirable and historic areas of Prince Edward Island. Located on bustling Water Street, just steps from the Charlottetown waterfront, 93 Water Street is a fully tenanted mixed-use building offering a strong return and long-term investment security. The building features two ground-floor commercial units, each with street-facing storefronts that benefit from high pedestrian traffic, excellent visibility, and easy access. These commercial spaces are currently leased to established local businesses, providing immediate and stable income. With large display windows and entrances directly on Water Street, the commercial spaces are both attractive and functional for a wide range of retail or service-oriented tenants. On the upper floors, the property includes four well-maintained residential apartments, each with two bedrooms and one full bathroom. These units are bright, spacious, and thoughtfully laid out to maximize comfort and livability. The apartments have been consistently rented and are in high demand due to the unbeatable downtown location, within walking distance to everything Charlottetown has to offer - including shops, restaurants, the Confederation Centre of the Arts, and the scenic boardwalk. The property's zoning supports a range of commercial uses, making it a flexible asset for any investor looking to grow their portfolio in one of Atlantic Canada?s most charming and active real estate markets. Whether you're looking for a turnkey income property or a strategic addition to your investment holdings, 93 Water Street offers location, versatility, and consistent revenue in a tightly held market. ** Pictures were taken by Junkai Zhou and used with his expressed permission **. (id:60626)
RE/MAX Charlottetown Realty
13831 80a Avenue
Surrey, British Columbia
3 level home total of 7 bdrm ,5 washrooms spice kitchen,double garage mountain view from bdrm,mortgage helper suite (id:60626)
Multiple Realty Ltd.
59 Carole Bell Way
Markham, Ontario
Discover contemporary living at its finest in this 4-bed, 4-bath gem, built in 2023 and ideally positioned near 16th Ave & McCowan Rd in Markham. Step inside to high-end finishes throughout: an open-plan main level with stainless kitchen appliances, flowing onto a bright dining and living area. The upper level hosts a luxurious primary suite, two additional bedrooms plus a spacious fourth bedroom ideal for guests or a home office, and a full bath. A two-car garage provides added convenience and functionality. Enjoy proximity to shopping, transit, top-rated schools, and recreation. Impeccably maintained, this home blends modern sophistication with everyday livability. (id:60626)
Union Capital Realty
4152 Belanger Drive
Abbotsford, British Columbia
Discover this hidden gem in Sandy Hill - 3,900+ sqft two-storey home with a fully finished basement, situated on a corner lot in a peaceful cul-de-sac. This remarkable East Abbotsford residence is an entertainer's paradise, boasting an open-concept kitchen and dining area that seamlessly extends to the inviting patio. Upstairs, you'll find 3 spacious bedrooms, including a luxurious master suite complete with a two-way fireplace, double sinks, and a walk-in closet. The other 2 bedrooms are conveniently connected by a Jack & Jill bathroom. The basement is fully finished and features a large media room, recreation room, and ample storage space. The outdoor entertainment area is finished with stamped concrete, an exposed aggregate patio. Notable upgrades include AC and smart home system. (id:60626)
Top Producers Realty Ltd.
71 Links Road
Vaughan, Ontario
Nestled in a lovely, closed-to-through-traffic pocket, 71 Links Rd offers the perfect blend of comfort, convenience, and tranquility. This beautiful detached 3-bedroom, 4-bathroom home is bathed in natural light, creating a warm and inviting atmosphere throughout. The newly painted interior features hardwood flooring and a sleek kitchen with stylish quartz countertops and backsplash, providing both elegance and functionality. With upgraded windows, AC, and a new roof, this home is move-in ready.The expansive pool-sized lot is perfect for outdoor enjoyment, while the finished basement with a separate entrance and second kitchen offers incredible potential for extended family living or generating rental income. Located within walking distance to Maple GO Station, schools, and parks, this home is ideal for commuters and families looking for a peaceful, family-friendly neighborhood. A spacious 2-car garage adds to the convenience, making this an exceptional opportunity to own a well-appointed home in a prime location. (id:60626)
Century 21 People's Choice Realty Inc.
2990 Zenith Parkway
Pickering, Ontario
Brand New - Under Construction "GINGER" model. 2256 sqft. Elevation - Look Out. Full Tarion Warranty. (id:60626)
Royal LePage Your Community Realty
11016 Westridge Place
Delta, British Columbia
Discover this stunning property in one of Sunshine Hills' most sought-after neighborhoods! Ideally located just minutes from Seaquam secondary schools, this beautifully updated home offers the perfect blend of style, functionality. The thoughtfully designed interior features a hardwood kitchen, soaring vaulted ceilings, and two fireplace, along with modern upgrades like a brand-new furnace system, new washer and dryer, and updated flooring. Adding to its versatility, the property can run a licensed home daycare for up to 8 children, or convert to 2 bedrooms. presenting an excellent opportunity to run a business or generate additional income if need. OrOutside, a spacious covered patio with a built-in gas line for BBQs leads to a large backyard-ideal for entertaining, or hosting gatherings. (id:60626)
RE/MAX Crest Realty
996 Greenridge Cres
Saanich, British Columbia
IMPROVED PRICE!Welcome to 996 Greenridge Crescent,an impeccably updated 4-bed,3-bath Mid-Century Modern home boasting stunning south-facing views of Swan LAKE and the majestic Olympic Mnts.With 2,811sqft on an 8,816sqft manicured lot,step onto the large deck,a truly ideal spot where panoramic scenery stretches endlessly,perfect for enjoying vibrant sunrises and serene sunsets,plus direct access to the Lochside Trail just minutes away.The main living area offers a bright,open layout with heated hardwood floors,an original fireplace,a luxurious primary suite with a river rock shower and large soaker tub,laundry,and a chef’s kitchen with quartz countertops and a propane range.This flexible layout includes a 1 or 2-bed suite with laundry,perfect for extended family or rental potential.Off the main entrance,find a functional office or home-based business space allowing privacy.Lush landscaping surrounds this peaceful,private property in one of East Saanich's most sought-after neighborhoods. (id:60626)
RE/MAX Camosun
701 3487 Binning Road
Vancouver, British Columbia
UBC - Eton by Polygon, a prestigious park side tower at UBC's Wesbrook Village, steps to Pacific Spirit Regional Park, Westbrook Mall shopping & other facilities. SOUTHWEST facing home with spacious & functional layout features 3 beds & 2 baths, A/C, Bosch appliances, a stylish kitchen and a generous deck. Master Bed is located at the opposite end of the home to maximize privacy, enjoying the convenience of double sinks and a generous walk-in closet in the ensuite. Catchment with top schools: University Bill Elementary and Secondary. Pet and Rental allowed. Fixed Rental term to June 20 2025, must see! Open house by appointment only. (id:60626)
Luxmore Realty
24a Tatton Court
King, Ontario
This Prestigious King City Luxury Freehold Townhome feels Brand New! It is bright and spacious, carpet-free, constructed by Zancor in 2021, in a highly sought-after location. Upon entering through the 8-foot front door, you are welcomed by an open concept main floor featuring 9-foot ceilings and hardwood flooring throughout. The sunlit main floor/den provides a dedicated workspace or additional living area. The modern, spacious kitchen boasts taller upper cabinets with crown moulding, soft-close doors, pot drawers, a center island, pantry, and stone countertops, making it a chef's dream. The dining room is bright and inviting, with an oversized sliding door with transom, offering ample natural light and an ideal setting for both formal and casual meals. The open concept family room, featuring a 34-inch linear modern electric fireplace, provides a functional and stylish layout perfect for entertaining family and friends. The upper level boasts three spacious bedrooms and a laundry room for convenience. The Primary Suite includes a large walk-in closet, a luxurious ensuite featuring double sinks, a freestanding soaker tub, and a frameless glass shower. The second bedroom offers a vaulted ceiling and a sizable closet, while the third bedroom features a large picture window with ample closet space. The home offers direct access from the garage and a fenced backyard that serves as a private sanctuary while the artificial turf front yard ensures maintenance-free! Enjoy convenient access to GTA destinations with King City's GO Station & Hwy. 400 with connections to Hwys. 401, 407 & 427.The property is also close to Zancor's newly built Recreation Centre and top-rated schools, including Country Day School, St. Andrew's College, St. Anne's School & Villa Nova. Additionally, it is within walking distance of trendy shops, restaurants, grocery stores, LCBO& much more! (id:60626)
RE/MAX Experts
1629 Corsal Court
Innisfil, Ontario
Price to sell !! Looking for your dream house in Innisfil brand New Never Lived In 3648SqFt Breaker Elevation B Home from Fern brook belly Shore community with lots of upgrades., 5 bedrooms + 4 washrooms ,10 feet Ceiling on Main floor +Den at main with 9feet on the second floor. Upgraded Kitchen with inbuilt stainless steel appliances, Quartz Counters, Centre Island for the breakfast. Updated fire place in the living room , Primary Bedroom His & Hers Walk-in Closets & attached 5 pieces ensuite. Each Bedroom has attached ensuite on the second floor. All washrooms with quartz counter with standing shower in main suite.. Laundry room on second floor. Basement has cold room and more windows. Double car garage with 4 parking in driveway with entry from the garage into the house .Fantastic Location in a Growing Community within Minutes to Lake Simcoe, Parks & Beach Marina. (id:60626)
King Realty Inc.
110 548 Foster Avenue
Coquitlam, British Columbia
This luxury townhouse home in Black&Whites Complex built by Intracorp is waiting for you and your loved ones. This spacious 4 bdrm, 3.5bathrm, open-concept home is located in quite and friendly neighbourhood, Double Garage side by side. One bedroom and one full bathroom on the ground floor and 3x bedrooms 2 full bath on 3rd floor. Kitchen and living room on bright open concept 2nd floor which also has a half bathroom handy, a 124 Sqft wide balcony too. Ground level also has a nice fence yard. Great exercise room and club house few steps away, close to all shopping, restaurants and transit, skytrain. (id:60626)
Multiple Realty Ltd.
4705 Hazelnut Way
Tsawwassen, British Columbia
Welcome to your dream home in the heart of Tsawwassen - a beautifully designed main residence with over 2,200 sqft of luxurious living space. Inside the main home, you´ll find 3 spacious bedrooms, a flex room, and 3 elegant bathrooms, all framed by soaring 10-foot vaulted ceilings. The chef-inspired kitchen features a premium 6-burner Wolf range, integrated fridge and dishwasher, and an oversized island ideal for hosting. Enjoy seamless indoor-outdoor living with two covered porches, front and back. The primary suite is a showstopper with a walk-in closet and a spa-like ensuite that truly elevates daily living. (id:60626)
RE/MAX Heights Realty
2 8271 Francis Road
Richmond, British Columbia
Welcome to Amethyst Court, a 2 storey duplex style townhome located near the heart of Richmond. Inside and corner unit. This home offers 4 beds/2.5 baths with a bright and spacious living area. New painting both upstairs and downstairs; and upstairs flooring updated in 2022. Stainless steel appliances and laminate floors on main. The spacious primary bedroom is equipped with a walk-in closet and private ensuite, and three more bedrooms located upstairs. Lots of storage. Radiant heating, side by side double garage, and fenced backyard. Garden City Elementary & Palmer Secondary. Close to Richmond Centre, shopping mall, park and transit. A must see! Open House: June 21, Sat , 2-4Pm (id:60626)
RE/MAX City Realty
1127 E Pender Street
Vancouver, British Columbia
Own a piece of Vancouver's history with this updated 3-storey late Victorian/Colonial Revival in the heart of Strathcona. Built in 1910, this character-filled residence blends timeless architecture with modern upgrades in the main and upper levels (2011-present). Step into a spacious living room that flows into the dining area ideal for hosting family and friends. Upgraded kitchen features cabinetry in the lush, fully fenced backyard. Upstairs, you'll find vaulted ceilings in the bedrooms and a full bath. Unfinished basement with separate entry provides endless potential whether for personal use or as a mortgage helper. Steps from parks and the vibrant Strathcona community. (id:60626)
RE/MAX Crest Realty
26 Starr Crescent
Aurora, Ontario
Fully Designer Renovated Double Garage Linked Home Nestled On A Quiet Street Of Northeast Bayview-Wellington. Modern Contemporary Design With Open Concept Main Floor. Kitchen With An Extra Large Island. Dining Area With A Wet Bar. Four Spacious Bedrooms Upstairs. Finished Basement With A Full Size Washroom. Hardwood/Porcelain Floors, Granite Countertops, Potlights & Smooth Ceiling Throughout. Professionally Finished Backyard With Interlocking. Furnace & All Appliances From 2021. Roof 2017. Insulation 2018. Steps To Rick Hansen Public School and Dr. G.W. Williams Secondary School (With IB Program). Minutes To Shopping, Supermarket, Highway 404, GO Station, Fitness Centre & All Amenities. (id:60626)
RE/MAX Aboutowne Realty Corp.
35835 Heatherstone Place
Abbotsford, British Columbia
CUSTOM DESIGNED large Reverse 2-story home w/full bsmt. UPDATED Roof, A/C, Kitchen & more. Showcasing attention to detail throughout. UPPER FLOOR: GOURMET bright kitchen, gas stove, granite counters, lots of cabinets, pantry, & opens to a covered deck, Mt Baker View. Huge livingRm w/gas F.P., next to entertaining diningRm, bedRm, large familyRm w/gas F.P. & opens to a massive south facing deck & VIEW!! MAIN FLOOR: hosts the PRIMARY BedRm, huge ensuite, 2 large bdrms, laundryRm, bathRm & large dble garage one bay 25ft deep. Boat or work shop. BSMT: 2 bdrm suite PLUS a bunker. OUTSIDE, relax on the covered deck or the south facing decks or soak in the hot tub or dip into the pool in your private yard. Parking for 9 cars. WALK TO Mountain School, shopping, restaurants etc. Renos 3 years ago (id:60626)
Lighthouse Realty Ltd.
24 Sundew Lane
Richmond Hill, Ontario
Welcome to this beautifully maintained 4-bedroom home, designed for both comfort and convenience. Upstairs, you'll find two spacious en-suite bedrooms, perfect for added privacy and functionality.Nestled in a desirable neighborhood, this home offers easy access to nearby shopping centers, a scenic lake, and a vibrant community centermaking it an ideal choice for families and professionals alike. With its blend of modern amenities and a welcoming atmosphere, this property is truly a place to call home. (id:60626)
Royal Elite Realty Inc.
1802 7488 Lansdowne Road
Richmond, British Columbia
Penthouse at "Cadence" by Award-Winning Cressey -Oval Village. This rare Southwest corner penthouse in vibrant Oval Village offers 3 bedrooms + a full-size den (4th bedroom), 2.5 baths, and a Cressey gourmet kitchen with high-end built-ins. Bright, open-concept living with large windows showcasing sweeping views. Enjoy year-round comfort with air conditioning and HRV system, plus an incredible private rooftop patio with built-in BBQ & fireplace, and 2 large sundecks-perfect for entertaining. Unmatched views of the mountains, river, city & airport. Walk to Olympic Oval, T&T, SkyTrain, shops & dining. Includes 4 secured parking stalls-a rare bonus! Modern luxury, unbeatable location - this penthouse has it all! Act Fast! (id:60626)
Interlink Realty
13b 199 Drake Street
Vancouver, British Columbia
WATERFRONT Unobstructed views of False Creek Marina & David Lam Park from this rare 3 bed + den in the heart of Yaletown! This bright, open-concept home feels like 1,500 sqft & features a sun-drenched south-facing balcony-one of only 5 in the building with this layout. Highlights include hardwood floors, granite counters, s/s appliances, and a spacious in-suite storage/pantry. Steps to the seawall, David Lam Park, Roundhouse Community Centre, Elsie Roy Elementary, Canada Line, fine dining, and shopping. Well-managed building with long-time caretaker (30+ yrs), many original owners on strata, and excellent amenities: indoor pool, hot tub, gym & on-site manager. A perfect home for families.Ready to move in! (id:60626)
RE/MAX City Realty
118 Moore Park Avenue
Toronto, Ontario
Exceptional Opportunity In Newtonbrook West Prime South-Facing Lot!Rare Opportunity To Own A Versatile Property In The High-Demand Newtonbrook West Neighbourhood.Situated On A Premium 50 x 135 South-Facing Lot, This Home Offers Endless Potential: First Time Home Buyers, Build Your Custom Luxury Residence, Develop A Multi-Unit Investment Property With Or Generate Rental Income. 3+1 Bedrooms, 3 Full Washrooms, Separate Side Entrance to Finished Basement With Kitchenette, Laundry On Both Main & Lower Level. Hardwood Floors Throughout Main & 2nd Floors, 3 Driveway Parking Spaces, Minutes To Yonge St, Steeles Ave,Centrepoint Mall, Goulding Community Centre, Close To Schools, Parks, Shops, Dining, And Public Transit. Ideal For End-Users, Investors, Builders. Live In, Rent Out, Or Build New This Property Offers Unmatched Flexibility In One Of North Yorks Most Sought-After Communities. (id:60626)
Royal LePage Signature Realty
29 Virro Court
Vaughan, Ontario
This Rarely Found Brand New 4 Bedroom 1845 Square Foot Semi Is Situated On A 100.03 Deep Lot In A Court Location In A High Demand Location Of West Woodbridge, Close To Everything. Shopping, Schools, Parks, 12 Min To The Airport, And Major Highways. Quality Was Not Spared, From Hardwood Floors Throughout To A Quality Upgraded Kitchen With Quartz Countertops, Tall Cupboards Being Open Concept To A Good Size Family Room. All S/S Appliances, Including Full Size Washer And Dryer Located On The Second Floor Laundry Room, Master Bedroom Huge With A Walk In Closet & 4 Pc Spacious Ensuite With Quartz Vanities. Colour Scheme Picked By A Designer. You Will Love It The Moment You Enter Everything Done. Just Move In And Start Enjoying. Immaculate. Ready for Immediate Possession. Shows 10++++ (id:60626)
RE/MAX Premier Inc.
27 Virro Court
Vaughan, Ontario
This Rarely Found Brand New 4 Bedroom 1835 Square Foot Semi Is Situated On A 100.03 Deep Lot In A Court Location In A High Demand Location Of West Woodbridge, Close To Everything. Shopping, Schools, Parks, 12 Min To The Airport, And Major Highways. Quality Was Not Spared, From Hardwood Floors Throughout To A Quality Upgraded Kitchen With Quartz Countertops, Tall Cupboards Being Open Concept To A Good Size Family Room. All S/S Appliances, Including Full Size Washer And Dryer Located On The Second Floor Laundry Room, Master Bedroom Huge With A Walk In Closet & 4 Pc Spacious Ensuite With Quartz Vanities. Colour Scheme Picked By A Designer. You Will Love It The Moment You Enter Everything Done. Just Move In And Start Enjoying. Immaculate. Ready for Immediate Possession. Shows 10++++ (id:60626)
RE/MAX Premier Inc.
69 Robinson St
Simcoe, Ontario
69 Robinson St. features Steel roof in 2012 , main floor leased to the VON since new in 2012 ,upper 2 apartments with separate entrances and separate utilities sold in conjunction with 10 Colborne St. N leased to the Haldimand -Norfolk Reach since 2003, featuring a newer roof newer HVAC system. New boiler in 2024. approximately 4800 sq.ft. Seller will consider a Seller take back mortgage to a qualified Buyer. The Seller will consider severing the two properties. This is a unique offer of 2 extremely well maintained buildings with long term tenants and fully executed leases. (id:62611)
Royal LePage Trius Realty Brokerage

