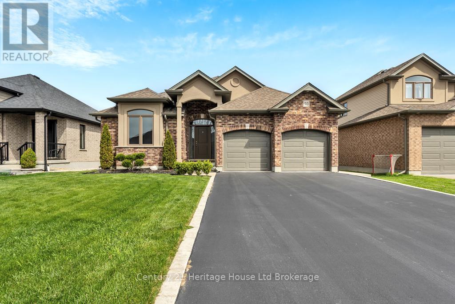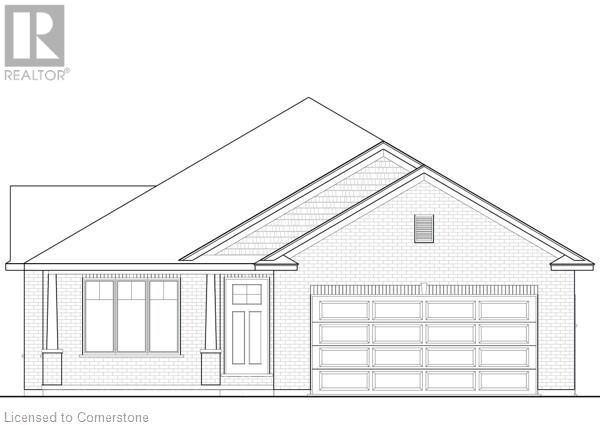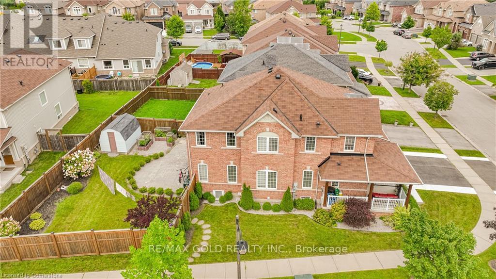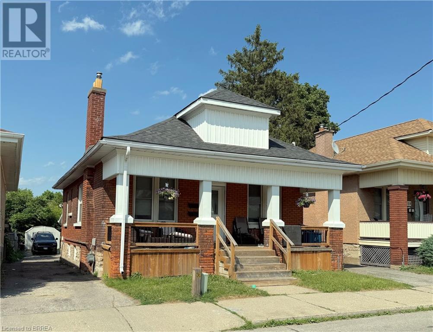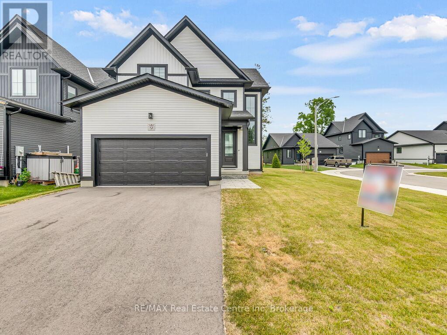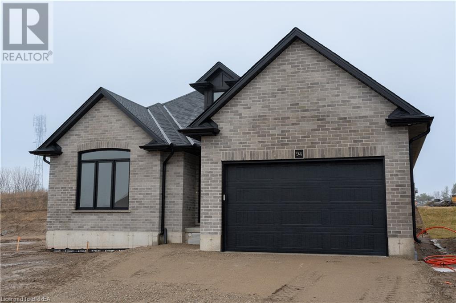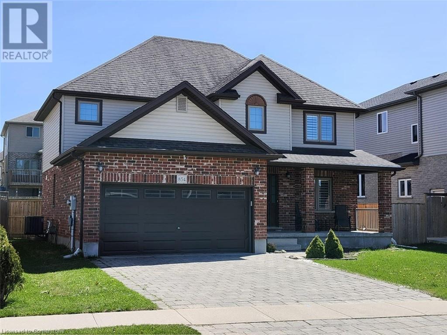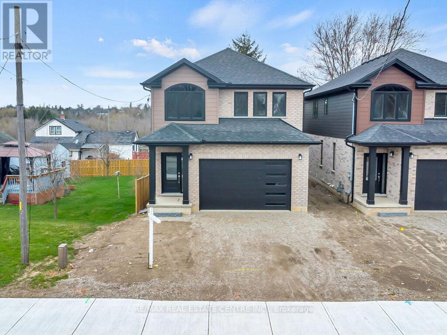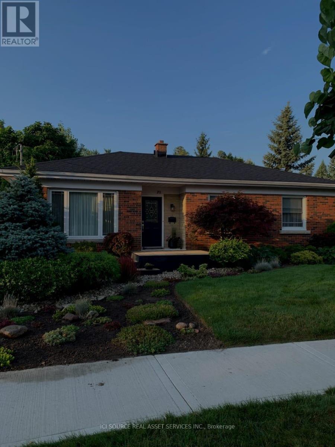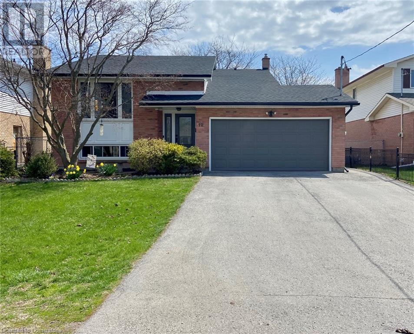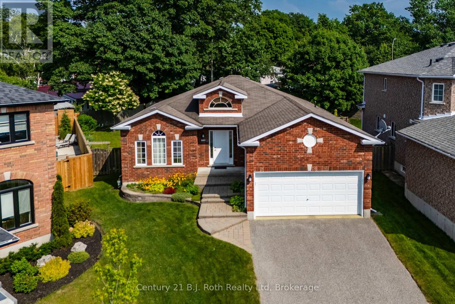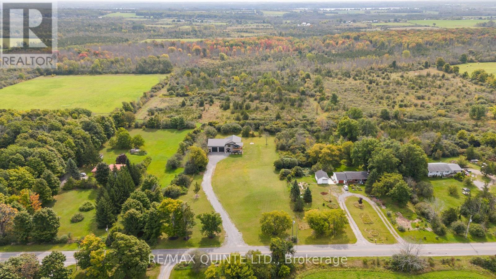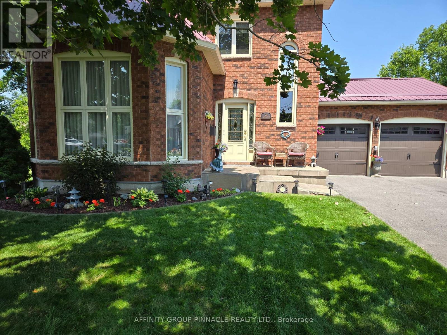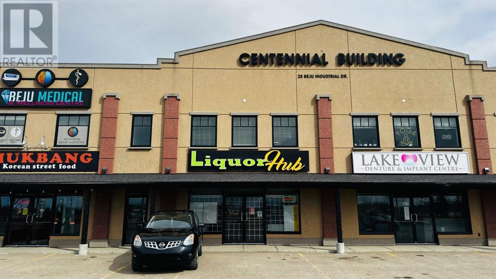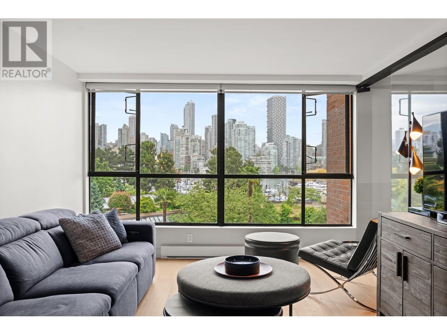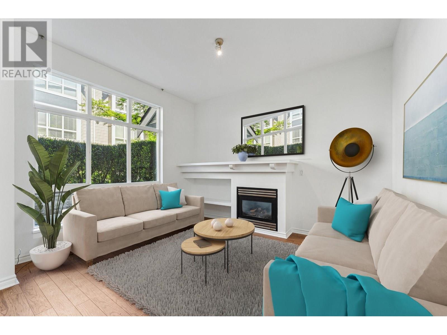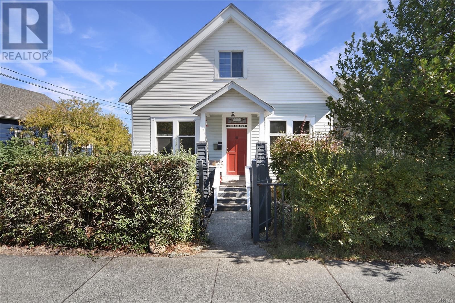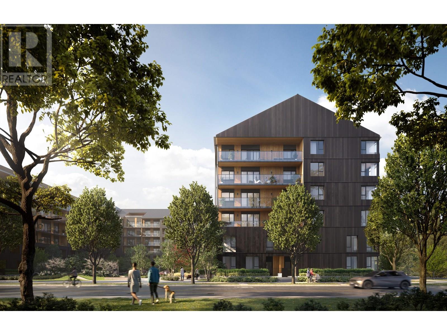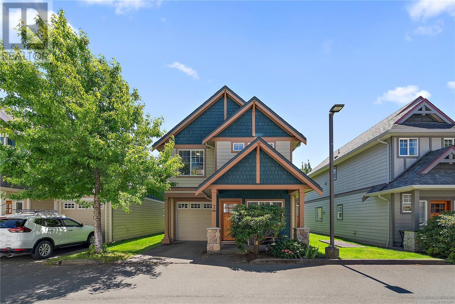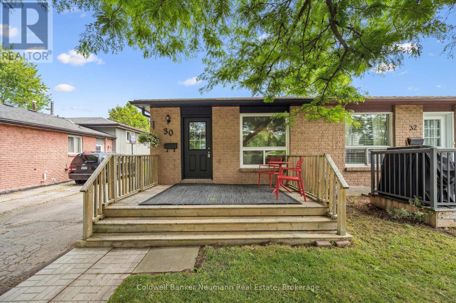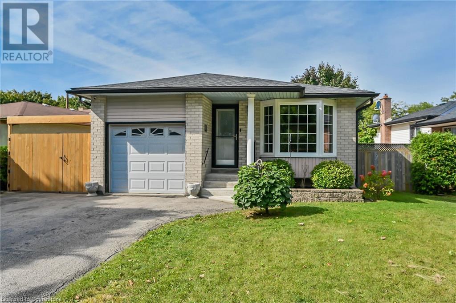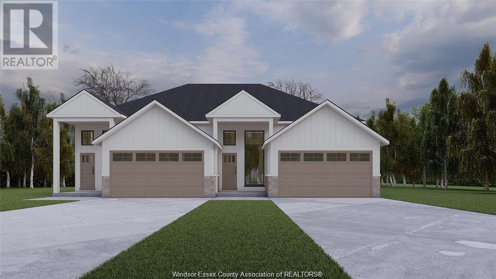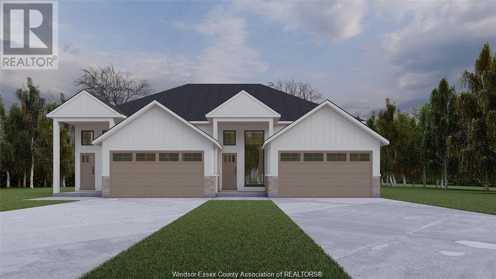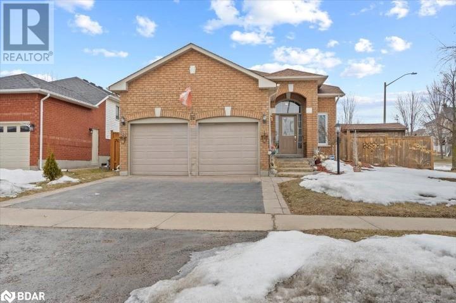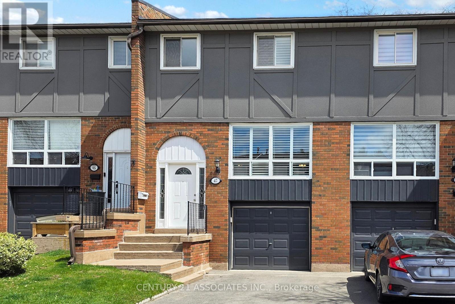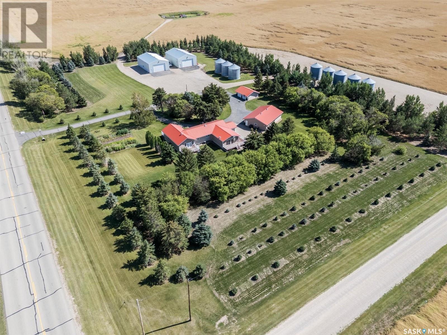55 William Street
Tillsonburg, Ontario
AMAZING NEW PRICE!!! Welcome to this beautifully maintained Trevalli-built brick bungalow, ideally located in a quiet, family-friendly subdivision within the sought-after Westfield School District. Built in 2018, this spacious home offers a functional layout with 2 generous bedrooms on the main floor and 2 additional bedrooms in the fully finished basement perfect for growing families or guests. Step inside to find stylish porcelain tiles and LVP flooring throughout the main living areas, a cozy gas fireplace in the living room, and a bright open-concept design ideal for entertaining. The kitchen features modern cabinetry, a large island and ample counter space, while the dining area flows seamlessly to the covered deck and backyard. The home offers 3 full bathrooms, including a convenient en-suite in the primary bedroom. Downstairs, the finished basement boasts a large recreation room, two bedrooms, a full bathroom, and extensive storage options. Outdoors, enjoy a well-kept yard with room to relax or play. Located close to parks, schools, shopping, and major routes, this turn-key home blends comfort, quality, and location. Don't miss out! (id:60626)
Century 21 Heritage House Ltd Brokerage
94 Duchess Drive
Delhi, Ontario
WELCOME TO 94 DUCHESS DRIVE – The home of this TO BE BUILT 1468 sq. ft. 2 bedroom, 2 bath home which features open concept kitchen/dining and living room with high end finishes! The primary bedroom has walk-in closet, 4pc ensuite with tiled shower and patio doors leading to covered composite deck. There is also access to the deck from patio doors coming from the kitchen for easy access to bbq's with friends and family. Other extras include quartz counters in kitchen and both baths, back splash, front porch, garage remote(s), and hot and cold running water in the 2 car attached garage. Yard will be fully sodded. Book an appointment at our sales centre to find out more. (id:60626)
RE/MAX Erie Shores Realty Inc. Brokerage
217 Thomas Avenue
Brantford, Ontario
Absolutely Gorgeous!!Step into the epitome of luxury living at 217 Thomas Ave. Beautiful Well Maintained, Bright & Spacious Detached House with a unique blend of comfort and style. House Features, Separate Living, Family Room, Large Kitchen With Tons Of Cabinets & Dining Area. 4Spacious Bedrooms, Include Master Bedroom Ensuite & W/I Closet. Finished Basement with two bedrooms. Not To Miss Beautiful Landscaped & Fenced Backyard. Steps Away From Playground & All Amenities. Just Mins To Hwy 403. (id:60626)
RE/MAX Gold Realty Inc.
161 Dundas Street
Brantford, Ontario
Looking for a solid turn key investment? This legal duplex was professionally designed and renovated in 2021 with permits. The home is centrally located, close to public transit, and currently at market rental income rates. Each apartment features a modern kitchen with stone countertops and breakfast bar, the upper unit is 3 bedrooms and has a covered porch at the front of the home and a wood deck accessing the large backyard and parking area. The lower unit is a 2 bedroom + den with a direct walk-up to the backyard and parking area. Both apartments have 4 piece bathrooms, large living area, in-suite laundry and come with all existing appliances including stackable washer/dryers. The backyard has ample parking, a 9 X 12 storage building and is zoned Intensification Corridor (IC), which allows for a wide variety of residential and commercial uses including the potential for adding an Accessory Dwelling Unit (ADU). Please note: photos taken prior to occupancy. (id:60626)
Exp Realty
399 Drew Street
Woodstock, Ontario
Welcome to this spacious, meticulously maintained home on a tree-lined street in one of Woodstock's most desirable neighbourhoods. Steps to picturesque Vansittart Park and across from Victoria Park, this property offers a rare blend of character, comfort, and incredible future potential. Inside, you'll be greeted by an inviting foyer that leads into a grand formal living room, featuring a fireplace and stunning south-facing bay window. Original details such as stained glass, hardwood floors,10' ceilings, and intricate wood trim speak to the homes timeless appeal, while thoughtful updates add modern convenience. The main floor offers a flowing layout, ideal for everyday living and entertaining. A bright kitchen with classic white cabinetry is complemented by a charming butlers pantry for additional storage. Enjoy quiet evenings in the cozy family room, or host dinner parties in the formal dining room, beautifully lit by west-facing bay windows. Upstairs, you'll find three generous bedrooms, a recently renovated bathroom, and a versatile office, ideal for remote work or easily converted into a fourth bedroom or guest space. What truly sets this property apart is the untapped potential of the full-height walk-up attic and dry basement with walk-up. Whether you envision a luxurious third-floor primary suite, home theatre, art studio, or a fully finished basement for additional living space and a bathroom (Roughed In), the possibilities are endless. Modern mechanicals including updated copper wiring (200A svc), updated plumbing, and high-efficiency furnace and central A/C offer peace of mind. Outside, enjoy a welcoming covered front porch, charming private courtyard with a pergola, irrigation on the south west yard, and a detached garage (perfect as a workshop). All of this just minutes from Highways 401/403 and within walking distance to schools, shops, restaurants, and everyday essentials. This is more than just a house, its a lifestyle opportunity with room to grow. (id:60626)
RE/MAX A-B Realty Ltd Brokerage
157-159 Market Street
Brantford, Ontario
Established fully rented 4 plex in downtown area of Brantford. Annual Income $69,000, Rents are 1550+1485+1435+1281= $5751/month. Lower units have washers and dryers owned by landlord. Upper units have no laundry. 4 water heaters are rented. Roof replaced in 2017. Furnace replaced in 2023. Kitchens renovated in 2012. Bathrooms renovated in 2012. All wiring has been updated to copper, with new electric panel. All plumbing has been updated in all units. Two 2 bedroom and 1 bath and two 3 bedroom and 1 bath. Lower units have back yard access. Potential for future development in Brantford's main corridor. (id:60626)
RE/MAX Twin City Realty Inc
16 Stover Street S
Norwich, Ontario
Step back in time and discover the timeless elegance of this beautifully maintained 135-year-old home. Brimming with character and potential, this spacious 3-bedroom, 2-bathroom residence offers over a century of charm blended with generous living space. Gleaming original hardwood floors, intricate wood trim, and large, light-filled rooms create an inviting and warm atmosphere throughout. The main floor features a formal dining room perfect for entertaining, a large eat-in kitchen, a cozy den, and the convenience of main floor laundry. Set on an impressive double lot, this property offers ample outdoor space for gardening, recreation, or future possibilities. With just a touch of TLC, this grand home is ready to be restored to its original splendor. Don't miss your chance to own a piece of local history in the friendly community of Norwich. (id:60626)
Real Broker Ontario Ltd
Real Broker Ontario Ltd.
9 - 297 Whiting Street
Ingersoll, Ontario
Welcome to the Super Beautiful ..epitome of comfortable, energy-efficient living in this award-nominated subdivision. Built in 2024 by a reputable local builder, this Net-Zero ready home offers superior performance, significantly exceeding code-built standards making it one of the most efficient and healthiest homes you'll ever own. Step inside to a beautifully designed interior showcasing a spacious kitchen with ample cabinetry, a large island, and quality appliances including a gas stove, fridge, dishwasher, washer, and dryer . Windows are finished with elegant blinds, You'll find three generously sized bedrooms, including a primary suite with a luxurious ensuite and walk-in closet. The partially finished basement adds a great recreation room, perfect for entertaining. (id:60626)
RE/MAX Real Estate Centre Inc
16 Stover Street S
Norwich, Ontario
Step back in time and discover the timeless elegance of this beautifully maintained 135-year-old home. Brimming with character and potential, this spacious 3-bedroom, 2-bathroom residence offers over a century of charm blended with generous living space. Gleaming original hardwood floors, intricate wood trim, and large, light-filled rooms create an inviting and warm atmosphere throughout. The main floor features a formal dining room perfect for entertaining, a large eat-in kitchen, a cozy den, and the convenience of main floor laundry. Set on an impressive double lot, this property offers ample outdoor space for gardening, recreation, or future possibilities. With just a touch of TLC, this grand home is ready to be restored to its original splendor. Don't miss your chance to own a piece of local history in the friendly community of Norwich. (id:60626)
Real Broker Ontario Ltd.
94 Vanrooy Trail
Waterford, Ontario
Welcome to Your Dream Home in Waterford! Step into this stunning newly built 1,474 sq. ft. bungalow, perfectly nestled in the sought-after Cedar Park community. This immaculate 2-bedroom, 1-bathroom home is designed with modern elegance, featuring top-of-the-line finishes and a spacious 2-car attached garage. Inside, you'll find a bright and airy open-concept layout with 9 ft. cathedral ceilings, luxury vinyl flooring, and pot lights throughout. The custom kitchen is a true showstopper, offering abundant cabinetry, quartz countertops, a stylish backsplash, soft-close cabinets, and a central island with seating. Sliding doors provide seamless access to the covered porch—perfect for morning coffee or evening relaxation. The spacious living room is ideal for unwinding, while the primary bedroom boasts a walk-in closet for ample storage. Convenient main-floor laundry adds to the home’s practicality. The unfinished lower level is framed for two additional bedrooms, a bathroom, and a generous recreational space, giving you the flexibility to customize as you desire. Situated just minutes from Waterford’s amenities and a short drive to Simcoe, Port Dover, and Brantford, this home offers the perfect balance of modern comfort and small-town charm. High-end upgrades throughout ensure this home is as luxurious as it is inviting—don’t miss your chance to make it yours! (id:60626)
Century 21 Grand Realty Inc.
854 Springbank Avenue N
Woodstock, Ontario
Welcome to this spacious 4-bedroom home located in the highly sought-after area of Woodstock, just minutes from beautiful local parks, the Toyota plant, and Highway 401. Perfect for families or professionals, this property has a blend of comfort and convenience. The home features a bright, open-concept living area with large windows that flood the space with natural light. The modern kitchen is equipped, ample cabinetry. The master suite offers a peaceful retreat with an en-suite bathroom, while the additional three bedrooms provide plenty of space for a growing family or home office options. The basement has a roughed-in bedroom and full bath. Step outside to a good size backyard that's ideal for outdoor entertaining or relaxation. Whether you're enjoying the nearby park or taking advantage of the quick access to the Toyota plant or Highway 401, this home is perfectly positioned for both work and play. With proximity to schools, shopping, and all amenities, this home offers both a prime location and comfortable living in one of Woodstock's most desirable neighborhoods. Don't miss out on this exceptional opportunity (id:60626)
RE/MAX Real Estate Centre Inc.
854 Springbank Avenue N
Woodstock, Ontario
Welcome to this spacious 4-bedroom home located in the highly sought-after area of Woodstock, just minutes from beautiful local parks, the Toyota plant, and Highway 401. Perfect for families or professionals, this property has a blend of comfort and convenience. The home features a bright, open-concept living area with large windows that flood the space with natural light. The modern kitchen is equipped, ample cabinetry. The master suite offers a peaceful retreat with an en-suite bathroom, while the additional three bedrooms provide plenty of space for a growing family or home office options. Step outside to a good size backyard that’s ideal for outdoor entertaining or relaxation. Whether you're enjoying the nearby park or taking advantage of the quick access to the Toyota plant or Highway 401, this home is perfectly positioned for both work and play. With proximity to schools, shopping, and all amenities, this home offers both a prime location and comfortable living in one of Woodstock's most desirable neighborhoods. Don’t miss out on this exceptional opportunity (id:60626)
RE/MAX Real Estate Centre Inc. Brokerage-3
256 King Street W
Ingersoll, Ontario
**BRAND NEW STAINLESS STEEL APPLIANCES INCLUDED AS IN PICS**NEWLY DONE CONCRETE DRIVEWAY**Stunning Modern Home with Income Potential! This newly built home offers 2,780 sq. ft. of finished living space, designed for both comfort and style. The open-concept kitchen features a large center island with eating space and flows into the spacious living room, perfect for entertaining. Patio doors lead to an outdoor BBQ area, ideal for gatherings. The main level also includes flexible office spaces, a 2-piece bathroom, and a large mudroom for convenience.Upstairs, enjoy four generous bedrooms, including a luxurious primary suite with a private ensuite, plus a second 4-piece bathroom and a convenient laundry area.The fully finished lower level includes a Secondary Dwelling Unit with two bedrooms, a kitchenette, rec room, 4-piece bathroom, and laundry area, offering rental income potential or space for extended family.Additional features include engineered hardwood floors, 9-foot ceilings, and easy access to local amenities and Hwy 401. This home blends modern comfort with versatility and income potential. The lot will be sodded in spring-summer 2025. Dont miss out...schedule your viewing today! (id:60626)
RE/MAX Real Estate Centre Inc.
20 Hillier Crescent
Brantford, Ontario
Turn key, fully renovated , 3 bedroom bungalow is on a full quarter acre pie shaped lot in the desirable Henderson Survey/Sky Acres area of north Brantford. Original hardwood floors throughout the main floor, gas fireplace with built ins on both sides in the living room. The renovated kitchen includes engineered hardwood floors, solid surface counter tops, under mount double sinks, shaker style, white cupboards, subway tile back splash and stainless appliances. The main, tiled bathroom offers a large walk in shower with dual shower heads. French doors in the third bedroom open out onto a 11 by 12 ft. covered porch leading down onto a lower deck and a private, professionally landscaped yard. The length of the back of the property is approximately 113 ft. backing on to the James Hillier School yard. The finished basement offers a large, private guest room with built in cupboards, dry sink, bar fridge and microwave. There is an electric fireplace to warm the large family room, a good sized 3 piece washroom, and an updated laundry room with additional storage and a counter for folding laundry. The furnace/storage room has two full floor to ceiling walls of shelves plus built in cupboards for extra storage. The property is located close to parks, trails, good schools, golf courses, shopping and medical facilities.*For Additional Property Details Click The Brochure Icon Below* (id:60626)
Ici Source Real Asset Services Inc.
18 Fath Avenue
Aylmer, Ontario
You will find this gorgeous home in the desireable south end of Aylmer. Situated on an extra wide, meticulously cared for lot, it has commanding curbside appeal. This property gives definition to the phrase "forever home", it's suitable for every stage of life. Growing families, households with teenagers or young adults, empty nesters and those seeking a multi generational living option would all feel equally as comfortable here. Upon entry, you will immediately notice the thoughtful, calming colour palette. The main floor features a south facing family room, three well sized bedrooms and a beuatiful brand new kitchen which opens to the dining area and a second sitting room. The kitchen and dining area centre around a cozy gas fireplace and this area offers the option of eating at the island or around a family sized table. You can enjoy the backyard view from here or walk out to the deck and relax in the hot tub while you take it all in. The laundry is conveniently located on the main level also, no need to carry baskets up and down the stairs. The lower level is finished complete with a wet bar and recreation room featuring a wood burning fireplace. A summer kitchen on this level, and an additional finished area would make a granny suite option an easy possibility with the proper modifications. There is no lack of regular or cold storage here either. Before you head outside, be sure to note the double garage with parking for two larger vehichles and a separate space for hobbies. Outside the landscaping has been carefully chosen for broad appeal and low maintenance. The in ground sprinkler which runs off of a sand point, will keep your lawn looking lush all season. Recent updates include: Stonemill Kitchen and flooring (less than 1 year), expanded dining area, A/C (2024), easy maintenance landscaping, concrete walk to front door, paint throughout main floor. Move in here, and never have to move again (id:60626)
RE/MAX Centre City Realty Inc.
23 Garner's Lane
Brantford, Ontario
Located in the heart of West Brant, 23 Garner’s Lane is a fully finished, all-brick-raised ranch offering 2,300+ sq. ft. of finished living space. The home features 5 bedrooms (3+2) and 2 full bathrooms, making it a great fit for families or multi-generational living. The main level includes oak hardwood flooring and trim, an open-concept living and dining area, a kitchen with stainless steel appliances, a moveable island, and direct access to a multi-tiered deck. The lower level includes a large rec room with a gas fireplace and oak mantle, two additional bedrooms, a 3-piece bathroom, and a laundry/storage area. The backyard is fully landscaped and includes a hot tub, patio, and an on-ground pool with a new filter, pump, and auto-chlorinator (2023). A gas line has been roughed in for a pool heater, and a 12' x 12' shed adds extra outdoor storage. Additional features include a fibreglass shingle roof with a 50-year warranty, a 20' x 20' fully insulated double garage with insulated doors and a gas rough-in for a furnace. The home is located in a family-friendly neighbourhood, close to schools, parks, shopping, and public transit. (id:60626)
Revel Realty Inc
2374 Jordan Boulevard
London, Ontario
Are you looking for incredible VALUE? Check out this stylish Alexandra Model TO-BE-BUILT by Foxwood Homes packed with value-level finishes in the popular Gates of Hyde Park community. Enjoy 4-bedrooms, 2.5 bathrooms, over 2100 square feet plus an optional side entrance leading to the lower level. Our Value Finish Package includes luxury vinyl plank floors, carpeted bedrooms and more. Various floorplans and lots available. 2025 and 2026 Closings available. This Northwest London location is steps to two new elementary schools, community park, shopping and more. Welcome Home! **EXTRAS** Join us for our Open Houses each Saturday & Sunday at our Model Home at 2342 Jordan Blvd (Lot 85) between 2pm - 4pm. See you there! (id:60626)
Thrive Realty Group Inc.
43 Franklin Street
Brantford, Ontario
Just in time for summer, this beautiful 2-storey brick home is tucked away in the highly sought-after Henderson Survey. Offering over 1,850 square feet of thoughtfully updated living space, you'll find 3 bedrooms, 2 bathrooms, and a backyard that feels like your very own staycation retreat! Step inside to a welcoming foyer where neutral-toned laminate flooring flows throughout the main level. The bright living room, featuring a cozy wood-burning fireplace, sets the tone. There's a separate dining room (currently used as a play room), a full 4-piece bathroom, and a gorgeous custom kitchen with Cambria quartz countertops (2019) overlooking the sunken family room (currently being used as the dining room) with floor-to-ceiling windows that flood the space with natural light. From here, sliding doors lead you to your private, fully landscaped backyard – complete with an inground pool. One of the coolest features? The back end of the tandem garage opens right into the yard, creating a perfect space for entertaining – think backyard bar setup! Upstairs, you'll find a spacious primary bedroom with his and her closets, a 4-piece bathroom, and two additional generous-sized bedrooms. The finished basement offers a cozy rec room with a fireplace, plus a large unfinished laundry/storage area ready for your finishing touches. Notable updates include: Furnace & Central Air (2018), Roof (2016), Pool Winter Safety Cover (2016). Close to parks, schools, amenities, and highway access – 43 Franklin is ready to welcome you home! (id:60626)
RE/MAX Escarpment Realty Inc.
15 Welch Court
St. Thomas, Ontario
Located in a quiet cul-de-sac in one of St. Thomas's most desirable neighbourhoods, Manorwood. This stunning 2-storey Mapleton home, built in 2022, is just a short walk from Elgin Mall. This home features 4 bedrooms and 2.5 bathrooms, it offers plenty of space for the whole family. The open-concept main floor features 9-foot ceilings, a bright living room, and a stylish kitchen with quartz countertops, stainless steel appliances, a large island, and a walk-in pantry. The dining area opens to the backyard through patio doors, a blank slate ready for your landscaping vision. Upstairs, you'll find 4 generously sized bedrooms, including a primary bedroom featuring a spa-like 5-piece ensuite with double sinks, a tiled shower with glass enclosure, and relaxing drop-in tub. The primary walk-in closet offers plenty of space for your wardrobe. A second full bathroom serves the additional three bedrooms on this level. The unfinished lower level offers an exciting opportunity to add even more living space, the possibilities are endless. Outside, the paver stone driveway, two-car garage, and gorgeous exterior set the tone for whats inside. This home is ready to welcome you, book your showing today! (id:60626)
RE/MAX Centre City Realty Inc.
6 Summerbeam Way
Brampton, Ontario
Welcome to 6 Summerbeam Way in Brampton, one of the best communities in Brampton. This amazing townhouse features a beautiful and spacious floor plan with a large kitchen and 3 bedrooms with separate laundry and a cozy family room with a fireplace. A stunning home featuring a separate kitchen and dining area with an island and a balcony. Zebra blinds grace the main and second floors. The modern kitchen boasts stainless steel appliances and extended countertops. Upstairs, the primary bedroom includes his-and-hers walk-in closets and a five-piece ensuite. All other bedrooms have their own closets, and a convenient third-floor laundry adds to the ease of living. The thoughtfully designed main floor offers two large rooms, easily convertible into bedrooms or a home office, and a separate entrance with income potential. Restaurants, transit, trails, and parks are all nearby, and Highways 401 and 407 are easily accessible. This corner unit is bathed in natural light from three sides, showcasing large windows. Upgraded hardwood flooring this home is a true gem!! (id:60626)
RE/MAX Real Estate Centre Inc.
12 Silverdale Drive
St. Catharines, Ontario
Here is a rare find! So many reasons you will love this house including; 1) It is a raised bungalow in the north end of St. Catharines 2) It has an basement in-law suite with a separate entrance, egress window and newer kitchen (2018) 3) It backs on to a park (No Rear Neighbours). This fantastic family friendly home features 3+1 bedrooms, updated main floor kitchen (2022), new windows (3 years), Roof & eavestroughs (2023), owned tankless hot water heater and so much more. Located on a great street within close proximity to schools, parks, shopping, restaurants and highway QEW access. Multigenerational or single family, this home offers a multitude of options for your family. Please view the 3D Matterport to see all this wonderful home has to offer! (id:60626)
One Percent Realty Ltd.
111 Seventh Street
Collingwood, Ontario
This charming raised and updated downtown bungalow is definitely worth a look for those who want to live within a short walking distance from shops, restaurants , the Y and a short drive to the ski hills. This bright spacious open plan with hardwood floors on the main floor is perfect for anyone including the first time Buyers or the retiree. The main floor primary has an ensuite with a walk in shower and heated floors. From the living room you can walk out through garden doors to a deck with stairs leading down to a stunning landscaped yard with gazebo . Fully fenced if you are a dog lover! The lower level has large windows, another bedroom , a recently renovated 3 piece bath and a large rec room with a freestanding Napoleon fireplace. This home has had many updates. including new roof and windows in 2017. This is a beautiful home and property.. Come see for yourselves! (id:60626)
Royal LePage Locations North
198 Berko Avenue
Hamilton, Ontario
two family investment property on the highly sought after East HamiltonMountain! Completely redone/built-out in 2023, 198 Berko Avenue offers a 3+2bedroom suite mix (with 1 full bath per) generating $4665 in monthly gross rentswith all utilities passed on to the AAA tenants! Furthermore, property featuresinclude large floor-plans (with enclosed porch), generous 44x114 lot, ampleparking, separate hydro meters and operating at a true 5.5% cap rate. Yieldcalculation includes a 20% down payment, 30 year amortization, at a 4.5% interestrate with 8% in monthly contingencies (3% vacancy, 5% maintenance) whilemaintaining a few hundred dollars in positive cash-flow. A safe investment in apremier rental area across the street from green space with shopping and highwayaccess nearby! Legal basement suite professionally converted by 555 ConstructionManagement Inc & managed by local Property Management Company- Total PropertySolutions. A very complete and sound investment opportunity! (id:60626)
Revel Realty Inc.
997 Whitney Crescent
Midland, Ontario
Welcome to a home that truly has it all; space, comfort, and thoughtful design, inside and out. You'll find no shortage of room here. The main floor is beautifully laid out for easy, everyday living, featuring a bright living room and a dedicated dining area, along with a charming family room just off the kitchen. Here, a cozy fireplace invites you to relax, and the sunny breakfast nook is the perfect spot to start your day while enjoying views of the beautifully landscaped backyard. Convenience is key - everything you need is on the main floor, including a spacious primary bedroom with a walk-in closet and a 4-piece ensuite, a second bedroom, a full main bath, and even main floor laundry / mudroom with access to the garage. Downstairs, the finished basement offers incredible flexibility. Two additional bedrooms provide space for guests or family, while a generous rec room with a gas fireplace creates a perfect gathering place. Whether you need a home office, gym, or playroom, there's room for it all plus a 3-piece bath and ample storage in the utility room. Built to last, this solid all-brick home includes forced air gas heating, HRV, and central air for year-round comfort. The backyard is fully fenced and beautifully landscaped with a handy garden shed and a professionally installed stone patio, ideal for relaxing or entertaining. Even the front steps have been upgraded to match the homes polished curb appeal. Most windows have been replaced over time. No rentals here as everything is owned and well maintained. The attached garage features a sealed floor, automatic door opener, and convenient inside entry to the laundry/mudroom. Notable builder details, like elegant rounded corners on the drywall, add to the warm, refined feel of the home. From its generous living space to its peaceful backyard oasis, this home checks all the boxes. Set in a wonderful location, close to everything you need. (id:60626)
Century 21 B.j. Roth Realty Ltd
198 Berko Avenue
Hamilton, Ontario
LEGAL two family investment property on the highly sought after East Hamilton Mountain! Completely redone/built-out in 2023, 198 Berko Avenue offers a 3+2 bedroom suite mix (with 1 full bath per) generating $4665 in monthly gross rents with all utilities passed on to the AAA tenants! Furthermore, property features include large floor-plans (with enclosed porch), generous 44x114 lot, ample parking, separate hydro meters and operating at a true 5.5% cap rate. Yield calculation includes a 20% down payment, 30 year amortization, at a 4.5% interest rate with 8% in monthly contingencies (3% vacancy, 5% maintenance) while maintaining a few hundred dollars in positive cash-flow. A safe investment in a premier rental area across the street from green space with shopping and highway access nearby! Legal basement suite professionally converted by 555 Construction Management Inc & managed by local Property Management Company- Total Property Solutions. A very complete and sound investment opportunity (id:60626)
Revel Realty Inc.
1467 County Road 19
Prince Edward County, Ontario
Say hello to this stunning 2 bed, 2 bath home in the highly sought after Prince Edward County. This two and a half year old spacious home features multiple garages and an added workshop, plus beautiful living space. Step inside to a lower level made to accommodate your work and hobbies. A massive 40 x 40 main garage with 12 doors gives way to an additional, climate controlled 30 x 20 garage. Completing the lower level is a 20 x 20 workshop and bathroom offering everything you need for the ultimate workspace. Heading upstairs you're invited into luxurious living. A large opening kitchen and living area are flooded with natural light from large windows. Light countertops and island offer plenty of prep space, while the living room welcomes you in to enjoy time with family and friends. Sitting just off the living room you will find two bedrooms, each waiting to help you rest and relax. A full bath with stunning fixtures and double sinks offers a mini oasis to was the day away. Outside sits an elevated corner porch with sweeping views of the countryside, while just below is a ground level patio, perfect for summer BBQs and soaking up the last of the fall sun. Located in the heart of Prince Edward County, this beautiful property is close to amenities, amazing day trips, and surrounded by nature. All that's left to say is, Welcome home. (id:60626)
RE/MAX Quinte Ltd.
198 Berko Avenue
Hamilton, Ontario
two family investment property on the highly sought after East HamiltonMountain! Completely redone/built-out in 2023, 198 Berko Avenue offers a 3+2bedroom suite mix (with 1 full bath per) generating $4665 in monthly gross rents with all utilities passed on to the AAA tenants! Furthermore, property featuresinclude large floor-plans (with enclosed porch), generous 44x114 lot, ampleparking, separate hydro meters and operating at a true 5.5% cap rate. Yield calculation includes a 20% down payment, 30 year amortization, at a 4.5% interestrate with 8% in monthly contingencies (3% vacancy, 5% maintenance) whilemaintaining a few hundred dollars in positive cash-flow. A safe investment in apremier rental area across the street from green space with shopping and highwayaccess nearby! Legal basement suite professionally converted by 555 ConstructionManagement Inc & managed by local Property Management Company- Total PropertySolutions. A very complete and sound investment opportunity! (id:60626)
Revel Realty Inc.
20 Olympia Court
Kawartha Lakes, Ontario
Welcome to 20 Olympia Court! This custom built one owner home is located on a quiet tucked away court that offers plenty of privacy. This home has been meticulously maintained over the years and has seen many upgrades over the years including new windows throughout, Furnace (2023), Central Air (2022), Gas fireplace (2022), washer/dryer (2023). The main floor features an inviting foyer, family room with gas fireplace and built-in bookshelves,2 pc bath, laundry room, dining room, living room with large windows and an eat-in kitchen with walkout to a stunning landscaped backyard that backs on the Victoria rail trail. The second floor features a large primary bedroom with double closets and an updated 3 pc en suite, two additional bedrooms and another updated 4 pc bath. The lower level is unfinished and is awaiting your personal touch, lots of storage and large windows provide lots of light. The backyard features an oversized composite deck with a gazebo and lots of space for entertaining and a large storage shed. Come see what Olympia court has for you! (id:60626)
Affinity Group Pinnacle Realty Ltd.
102, 25 Beju Industrial Drive Drive
Sylvan Lake, Alberta
Successfull business in thriving Sylvan Lake!! This 2600 Sq Ft Industrial condominium is in an incredible location right in the heart of Sylvan Lakes industrial/ commercial area, with high volumes of traffic, and great exposure! A well established business generating consistent revenue. With an expansive lot, and rear sliding commercial door access, unloading of inventory is a breeze. Complete with ample shelving and refrigerator space, this store is as organized as it is eye appealing. A user friendly thorough camera system already installed, and potential for expanding or building the upstairs storage space. The Land, building and business are for sale. Inventory is not included in the purchase price. (id:60626)
Century 21 Gillany Realty
12 Histon Crescent
Brampton, Ontario
Family Sized Semi Detached 4 Back Split Home In One Of The Most Desirable Location In The City Of Brampton. This Upgraded Warm Home, Give's An Opportunity To Live & Earn Potential Income From 2 Rental Units >>>( 1 Unit Registered as "LEGAL BASEMENT" 2nd Dwelling Unit In The City Of Brampton)<<<. This Home Offers Upgraded Kitchen With Stainless Steel Appliances, Granite Counter Tops, Large Window, Combined With The Dining. Large Living Room With Large Windows. Three Good Size Bedrooms On the Upper Level. Lower Level Offers Open Concept Family Room Combined With Kitchen & 4th Bedroom With Separate Entrance From The Side & From The Backyard. Legally Registered 2nd Dwelling Unit ( Year 2019 ) With Kitchen & Living Room With One Bedroom With Separate Entrance. Many Updates Done In The Past Like Roof Changed Approx. 5 Yrs Ago, Furnace 6yrs ago, Windows & Sliding Door Approx. 10 Yrs Ago. Large Size Backyard backing Onto No Homes & Deck Built Last Year. Total 4 car Parking's, 1 Garage Parking With Other 3 Driveway Parking's. Ready To Move In & Enjoy Living. (id:60626)
Save Max Real Estate Inc.
309 1490 Pennyfarthing Drive
Vancouver, British Columbia
GRANVILLE ISLAND & CITY VIEWS | 1 BED+DEN / 1 BATH | 962 SQ/FT | Located in False Creek's desirable Harbour Cove, this unit embodies modern living at its finest, providing spaciousness, elegance & convenience all in 1 package! With floor to ceiling windows, natural light floods this unit enhancing the overall charm & comfort. This open floor, recently renovated plan incl. a Chef's kitchen looking out onto water, mountain & city views. Live that resort-style living with a recent $2.5M renovation ft. an indoor pool, hot tub, sauna & brand-new steam room! More additions incl. racquet courts, indoor driving range, workshop & beautiful private gardens. Step onto the Seawall & explore Granville Island, False Creek parks & marinas - enjoy unmatched walkability in this sought-after neighbourhood! (id:60626)
Oakwyn Realty Ltd.
1 995 Lynn Valley Road
North Vancouver, British Columbia
Garden-level townhome in the heart of family-friendly Lynn Valley. This bright & spacious 2-bed, 1-bath home offers 800+ sq/ft of single-level living w/great indoor-outdoor flow. Large windows fill the space with natural light, & the open-plan living/dining area feats hardwood floors, gas fireplace & vaulted ceilings for added volume. The adjacent kitchen is clean & functional with white cabinets, matching white appliances & great storage. The spacious primary has window bench seating, a walk-through closet & access to a shared 5-pc bath. Fresh paint & carpets! Enjoy morning and evening sun from two generous patios, perfect for lounging, dining, or gardening. Tucked into a well managed complex, just steps from Lynn Valley Centre, Kirkstone Park, Karen Magnussen Rec Centre, & desirable schools. (id:60626)
Rossetti Realty Ltd.
18 Princess Drive
Adjala-Tosorontio, Ontario
Welcome to 18 Princess Drive in Lisle, Ontario - a thoughtfully updated raised bungalow offering 3 bedrooms and 2 bathrooms on a private lot just under half an acre. The open-concept main floor features hand-scraped white oak hardwood flooring and a modern kitchen equipped with new stainless steel appliances, including a double oven. Freshly painted interiors enhance the inviting atmosphere.The fully finished basement is designed for entertainment, boasting a billiards area, a stylish bar, and a spacious family room. Exterior highlights include a newly constructed expansive deck and a new metal roof with a transferable warranty. Lisle is a charming country community known for its picturesque landscapes and welcoming atmosphere. Residents enjoy a peaceful environment with access to a variety of outdoor activities, including horseback riding along scenic trails, hiking, fishing, and downhill skiing at the nearby Mansfield Ski Club. The property's location offers convenient access to major transportation routes, being not far from Highway 89 and Highway 400, facilitating easy travel to surrounding areas. Additionally, Lisle's proximity to Canadian Forces Base Borden and the Honda manufacturing plant in Alliston ensures convenient commuting options. Experience the perfect blend of modern comfort and country charm at 18 Princess Drivea place you'll be proud to call home. (id:60626)
Exp Realty
Se 1/4 Schamps Road
Pritchard, British Columbia
Beautiful 1/4 section in Prichard BC family owned for last 40 years. 40-50 acres of haying is possible on the approximately 148 acres. Access from Schamps road could also be further developed. Power at the lot line. Lots of water. Fenced and cross fenced. Beautiful views. Rare to see a parcel this size available so close to Kamloops. Please call for more information and to book an appointment to view. Seasonal & full time creek on the property. Multiple build sites. Adjacent parcel with a home and shop could also be available with possibility to obtain/transfer water rights. Please make an appointment to view for access instructions through the parcel below. The access off Schamps is not currently driveable. (id:60626)
RE/MAX Real Estate (Kamloops)
418 Kennedy St
Nanaimo, British Columbia
Character, Income & Opportunity in Nanaimo’s Old City | Here’s your chance to own a piece of Nanaimo’s history while securing solid income and future development potential. This charming 1910 character home sits on a generous, R14-zoned fourplex lot right in the heart of the vibrant Old City. Perched on desirable Kennedy Street with ocean views and convenient alley access, this 3-unit property is an investor’s dream. With tenants currently bringing in $4,200/month, it’s a turnkey income producer as you plan your next move. The large double lot offers plenty of possibilities in line with the City’s push for increased density. Inside, the home’s timeless charm has been maintained while accommodating modern needs — a nice blend of character and function. Don’t miss this opportunity to secure income today and unlock development potential tomorrow — all in one of Nanaimo’s most sought-after neighborhoods. All measurements are approximate. (id:60626)
RE/MAX Professionals
339 1209 Cecile Drive
Port Moody, British Columbia
Welcome to Umbra at Portwood, Port Moody's newest 23acre master plan community! 219 homes coming winter of 2026. This two beds/2 bath is the perfect layout with no wasted space, 100 sqft balcony, stacked laundry, 9ft ceilings and air conditioned! Our Inform kitchens include: fully integrated Fulgor Milano appliances, quartz countertops/back splash, large island, spice rack, exposed shelving and more. This home comes w/parking, a storage unit & bike space. Portwood is located minutes from Downtown Port Moody, close to Rocky Point Park, the breweries, the Skytrain. Also to complete in Spring 2026, is the Joinery; 14,000 sqft of retail space that will include a grocery, daycare, shops and a plaza. 5% deposits and large credits available on all homes. Visit us at 1190 Cecile Drive! (id:60626)
Rennie & Associates Realty Ltd.
7 1182 Colville Rd
Esquimalt, British Columbia
Here’s your opportunity to own a unique detached townhouse in a vibrant, family-friendly neighbourhood just 10 minutes from downtown Victoria. This 2006-built 3 bed, 3 bath home spans two thoughtfully designed levels. Pride of ownership shines throughout, with the entire home freshly painted and new stainless steel appliances in the kitchen. The main level features warm wood flooring and an open-concept layout that flows into the kitchen and out to a private back patio—perfect for BBQs or unwinding with your favourite drink. Upstairs offers three bedrooms, including a spacious primary with walk-in closet and 4-piece ensuite. Parking is easy with a single-car garage plus two dedicated spots—one in the driveway and one across the lane. The well-run complex is pet-friendly and includes a shared play area just a few doors down. Enjoy the Esquimalt lifestyle with its community vibe, local farmer’s market, E&N Rail Trail access, and nearby seaside walks. (id:60626)
Coldwell Banker Oceanside Real Estate
30 Mason Court
Guelph, Ontario
Welcome to 30 Mason Court a charming, well-maintained semi-detached home tucked away on a quiet cul-de-sac in one of Guelphs most accessible and desirable neighbourhoods. This carpet-free, 5-bedroom, 2-bath property offers bright, functional living space, multiple living rooms and a bonus room entering the basement. With thoughtful updates throughout, including a new fridge, new siding on the shed and freshly painted exterior and upstairs this property is turn key. Step inside to a spacious, well-laid-out interior, or enjoy the outdoors from the expansive front deck or large, private backyard complete with a storage shed and ample parking. This home is ideal for families, students, or investors alike. Located in Guelphs vibrant south end, you're just a short walk to the University of Guelph, Stone Road Mall, and a wide range of everyday essentials including grocery stores, restaurants, cafés, fitness centres, top elementary and secondary schools and transit routes. With easy access to Gordon Street and the Hanlon Expressway, commuting around the city or to the 401 is a breeze. Whether you're looking for your next place to call home or a smart, income-generating property, 30 Mason Court offers the perfect combination of comfort, location, and opportunity. Book your private showing today! (id:60626)
Coldwell Banker Neumann Real Estate
5 Ridell Crescent
Stoney Creek, Ontario
Very well kept fully finished 3+2 bedroom, 3 bath 4 level backsplit with bonus den on fully fenced pool sized lot in desirable Valley Park neighbourhood. Updated kitchen features white cabinets & quartz countertops (2020) as well as convenient door to side yard. Bright & spacious living room with large updated bay window. Dining room with cabinets & quartz countertop coffee bar (2020). All three second level bedrooms offer laminate flooring. Updated main bath (2018). Lower level features oversized family room with wood burning fireplace & newer luxury vinyl flooring (2025), 4th bedroom & updated 3 piece bath (2019). Basement offers 5th bedroom, bonus den, 4 piece bath & utility room with laundry. 100 amps on breakers (updated panel 2024). Some updated windows. Roof (2015). Furnace & central air (2020). Large rear yard with two cozy sitting areas & newer 10’x12’ shed (2024). Walking distance to Valley Park Community Centre with library, indoor pool & arena & outdoor amenities such as playground, tennis courts & baseball diamond. Quick & easy access to Linc & Red Hill Valley Parkway. (id:60626)
RE/MAX Escarpment Realty Inc.
2790 Sandwich West Parkway
Lasalle, Ontario
Fully finished 2+1 Bdrm, 2 Bth, 2 Car Garage, 2 Kitchen & Grade Entrance-DeThomasis Custom Homes Presents Silverleaf Estates-Nestled Btwn Huron Church & Disputed, Steps from Holy Cross School, Parks & Windsor Crossing/Outlet & newly announced $200 Mil Commercial Hub. (id:60626)
Deerbrook Realty Inc.
19 Little John Court
Welland, Ontario
Welcome to 19 Little John Court! Located in a quiet, family friendly court in a mature meighbourhood - this property is everything you have been looking for and more! The backyard of this property has been meticulously manicured and is a true private oasis that is not to be missed! Step through the front door to find a recently renovated, inviting space that will immediately make you feel at home. Gleaming hardwood floors & glass railings, a welcoming and bright living room with a gas fireplace, a large formal dining room, updated powder room and a stunning custom kitchen that has all the bells and whistles you have been searching for - stainless steel appliances, granite counters, floor to ceiling cabinets - it's all here! Travel up to the second level to find 3 beautiful bedrooms and a renovated 5-piece bathroom. Move to the lower level to find a spacious rec room with an electric fireplace to keep you cozy, and a large office with a walk up to the stunning backyard round out the luxurious offerings of this incredible home. A finished laundry room and storage area are found on the basement level and complete the practical elements perfectly. With over 2400 sq.ft of finished living space, there is plenty of room for everyone and everything that is important. When the nice weather rolls in this oasis of a backyard is sure to be your family's favourite place to create memories. Whether you prefer to be relaxing under the vine covered pergola or floating in the pool - you are sure to love this yard. Only a short walk to Niagara Street shopping & restaurants, Niagara College Campus, and all major amenities. Only a few minutes drive to highway 406 (connects to the QEW in nearby St. Catharines). (id:60626)
Royal LePage NRC Realty
135 Lewis Drive
Bedford, Nova Scotia
Welcome to 135 Lewis Drive in friendly Thistle Grove! This stunning 4-bed, 4-bath home offers gorgeous curb appeal, beautiful landscaping, & a tree-lined backyard for privacy & nature. Inside, the main level offers a spacious entry, powder room,& an open-concept living area filled with natural light. The living room features a cozy propane fireplace, while the kitchen impresses with quartz countertops, a gas stove, large pantry, & centre island perfect for gathering. Upstairs offers three generous bedrooms, including a dreamy primary suite with walk-in closet and luxurious spa-like ensuite. The lower level features a large rec room, 4th bedroom & full bath. Ideally located near the BMO Centre and all of West Bedfords favourite coffee shops & eateries, & just 15 minutes to downtown Halifax. With upgrades galore, including 9 ft ceilings, oversized windows, a ducted heat pump & so much morethis is a true West Bedford gem! (id:60626)
Royal LePage Atlantic
2760 Sandwich West Parkway
Lasalle, Ontario
To Be Built. 2 Storey Semi, with view of the Lake! DeThomasis Custom Homes presents Silverleaf Estates-Nestled Btwn Huron. Church & Disputed, Steps from Holy Cross School, parks & Windsor Crossing/Outlet. Only the finest finishes and details. 4 Bdrm, 2.5 bth w/optional main floor bdrm, full bth & grade entrance. Custom Wainscoting, Ceiling Details, Rear covered area, gorgeous custom cabinets, quartz backsplash & tops thru-out, Primary Bdrm Features Lrg Walk-in Clst & 5 Pc Ensuite w/soaker tub & ceramic glass shwr, Convenient 2nd Flr laundry, Other models/styles avail. 3 mins to 401 & 10 Mins to USA Border. (id:60626)
Deerbrook Realty Inc.
16 Goodwin Avenue
Bowmanville, Ontario
Huge Corner Lot and exceptional 4-bed/3-bath raised bungalow detached home that offers a perfect blend of relaxation and convenience. Built with solid brick, solid hardwood floors on a coveted corner lot, this prime location in the serene community of Clarington is a walking distance from schools, parks, and essential amenities, making everyday living effortless. With minimal stairs, this home is perfect for seniors, raising children and working class. With large windows flow in abundant natural light, enhancing the picturesque views and ensuring excellent ventilation all year-round. In warmer months, the well-placed windows provide natural airflow, reducing the need for air conditioning and allowing for energy savings. The separated kitchen from the living and dining areas, creates privacy and safety for meal preparation. Downstairs offers fully finished basement with additional two bedrooms and a bathroom; making it an ideal space for guests, a home office or recreational use. Additional standout features of this home is its numerous recent upgrades: In 2020, the furnace and main systems were changed to enhance efficiency and comfort. Further improvements in 2022, includes the installation of a state-of-the-art heat pump and a smart tankless water heater. The tankless system is both energy-efficient and convenient, providing instant hot water while significantly reducing utility costs. Whether multiple family members are using hot water simultaneously or switching between gas and electricity for heating, this smart system ensures a seamless experience tailored to energy savings. Outdoor enthusiasts will love the expansive backyard, complete with a swimming pool, a hot tub and a Gazebo, perfect for family fun and relaxation. This Bowmanville model home delivers the perfect balance of suburban charm and modern convenience. (id:60626)
Exp Realty Brokerage
47 - 1616 Haig Boulevard
Mississauga, Ontario
Congratulations you have just found your new home! Welcome to this fabulous 3-bedroom condominium townhouse in the heart of the highly sought-after Lakeview community. With a low maintenance fee that even includes cable and Wi-Fi, this move-in-ready home offers the perfect blend of style, comfort, and convenience. Features you will Love: Bright & spacious living-a light-filled interior with large windows throughout, creating a warm, inviting atmosphere. Open-concept design, seamless flow between the living and dining areas, ideal for entertaining or relaxing in style, with upgraded laminate floors and elegant shutters. Generous Bedrooms-three spacious bedrooms, including a primary suite that offers plenty of room to unwind. Flexible Space-a lower-level recreation room that can easily serve as a home office, playroom, or even a fourth bedroom. Built-in garage & parking-secure parking plus additional storage options. Perks: Enjoy the best of Lakeview living just minutes to the lake, parks, golf courses, top-rated schools, and the exciting new Lakeview Village waterfront development. Commuting is a breeze with easy access to the QEW, public transit, and Port Credit. Family-friendly, safe, and well-managed, this condominium complex offers peace of mind and a great community atmosphere. Book your private viewing today of this lovely home. (id:60626)
Century 21 Associates Inc.
Merrifield Acreage
Usborne Rm No. 310, Saskatchewan
Discover the epitome of country living just minutes from Watrous in this stunning family home nestled on a sprawling 7.46-acre oasis of mature trees and meticulously maintained grounds and pavement to the door, adding to the charm of this exceptional property. As you step inside, you're welcomed by a spacious foyer leading to a beautiful kitchen featuring stainless steel appliances, elegant white shaker-style cabinets, a large prep island with seating, and ample storage. The open-concept living room offers serene views of the front yard, creating a warm and inviting atmosphere. The dining area seamlessly flows into an extraordinary 4-season sunroom, where you'll find panoramic windows, a captivating gas fireplace with a mounted TV, and a commercial-grade venting system for indoor BBQing. Multiple garden doors provide access to the expansive deck, perfect for enjoying the fresh summer air. The main floor hosts four well-appointed bedrooms, including a luxurious primary suite with floor-to-ceiling windows, a 3-piece ensuite boasting a large tile shower with glass doors, heated flooring, and a heated towel rack. The suite also features a spacious walk-in closet with crawlspace access. Another charming bedroom across the hall offers back deck access and its own walk-in closet, while two additional bedrooms share a large 4-piece bathroom with heated tile flooring, a jacuzzi tub and separate shower. The lower level of the addition offers a cozy family room, ideal for a games or entertainment space. The original part of the home, finished with tile flooring, houses the laundry room, utility room, and a root cellar, providing functional convenience. Outside, a triple car garage, insulated and heated, is just steps from the home and another 2 car garage used for storage along with a massive 40'x60' shop, perfect for storing all your toys, complete with a tiki bar & loft storage. Don’t miss out on this rare opportunity to own your slice of paradise. (id:60626)
RE/MAX Saskatoon
33 - 59 Kenninghall Boulevard
Mississauga, Ontario
Lowest-priced detached condo in the Streetsville Area. unbeatable value! Rarely offered 3 bed, 3 bath home with finished basement & 2 parking spots. Loaded with upgrades: modern floors, sleek bathrooms, custom closets, and a gorgeous staircase. Bright open-concept layout with walkout to private backyard oasis. Prime location in the complex, surrounded by mature trees. Steps to GO, top schools, shops & cafés in charming Streetsville. Best deal dont miss it! (id:60626)
Modern Solution Realty Inc.
Lot 3 Baseline Road
Frontenac Islands, Ontario
Don't miss this exceptional opportunity to acquire a blank canvas of vacant land, offering limitless possibilities for development! Lot 3 Baseline Road offers just over 107 acres of breathtaking potential between Spithead and Baseline Roads on the enchanting Howe Island. With its level to gently rolling terrain, the land features 470 feet of road frontage on Spithead Road and 1,464 feet on Baseline Road. The northern section showcases tranquil wetlands, while the remainder is beautifully wooded, inviting exploration along its interior trails. Howe Island is a vibrant blend of rural residences, farms, and charming waterfront properties, perfectly situated just 10 minutes east of Kingston and 10 minutes west of Gananoque, all within the spectacular Bateau Channel of the St. Lawrence River, accessible via a 24-hour toll ferry. *Property outlines on photos are approximations only. (id:60626)
Royal LePage Proalliance Realty

