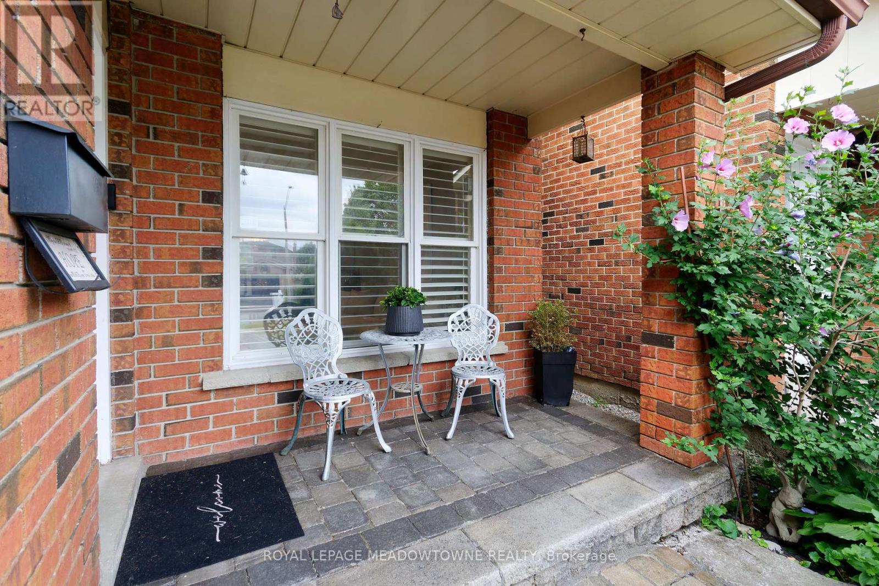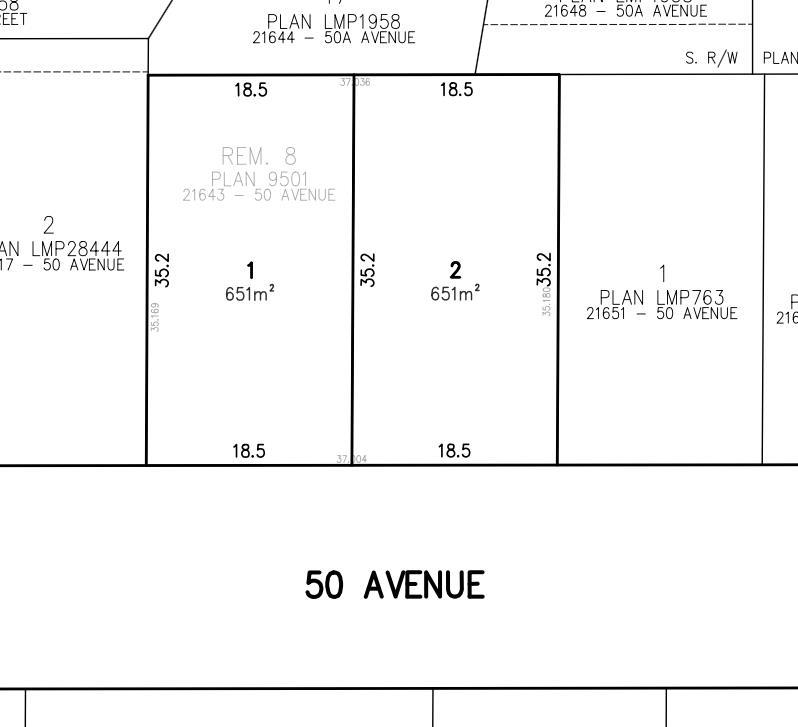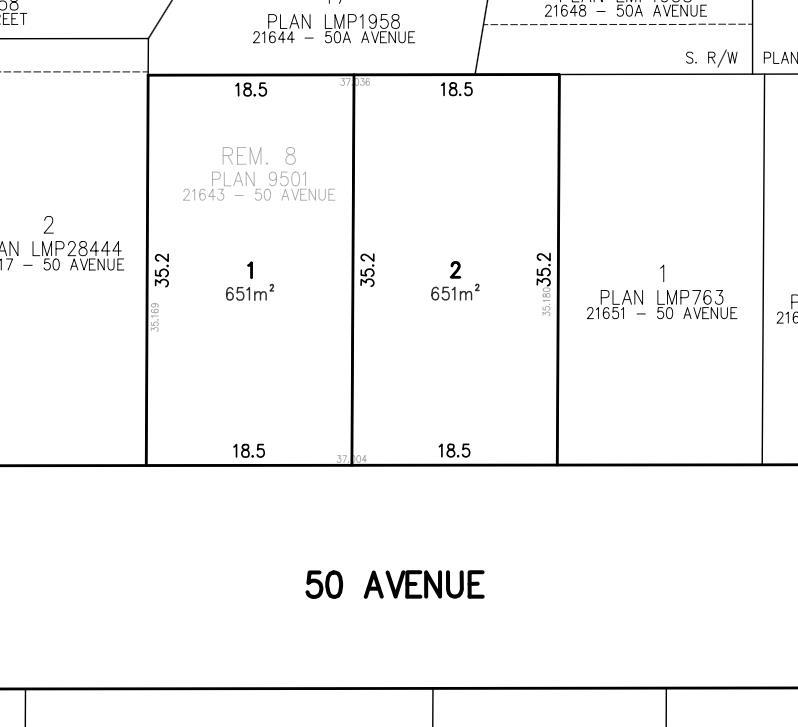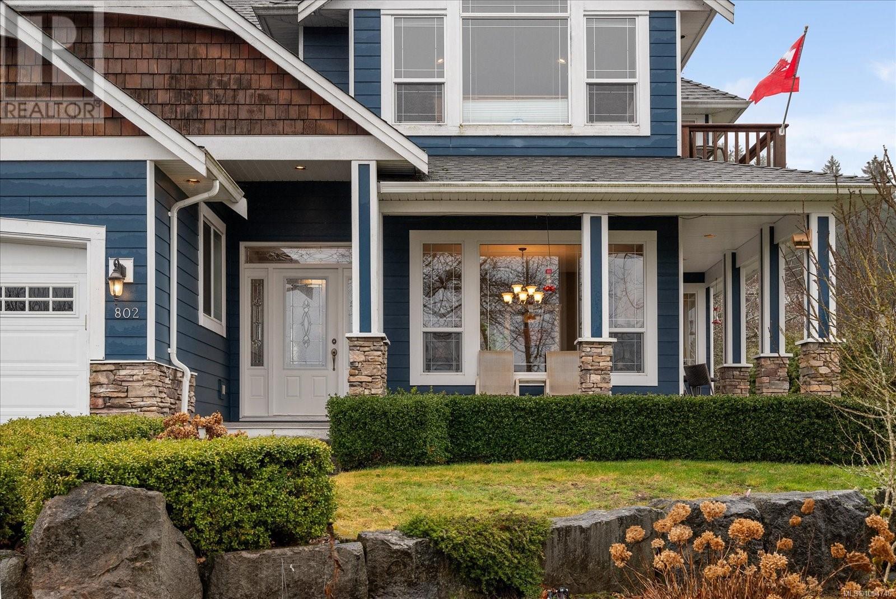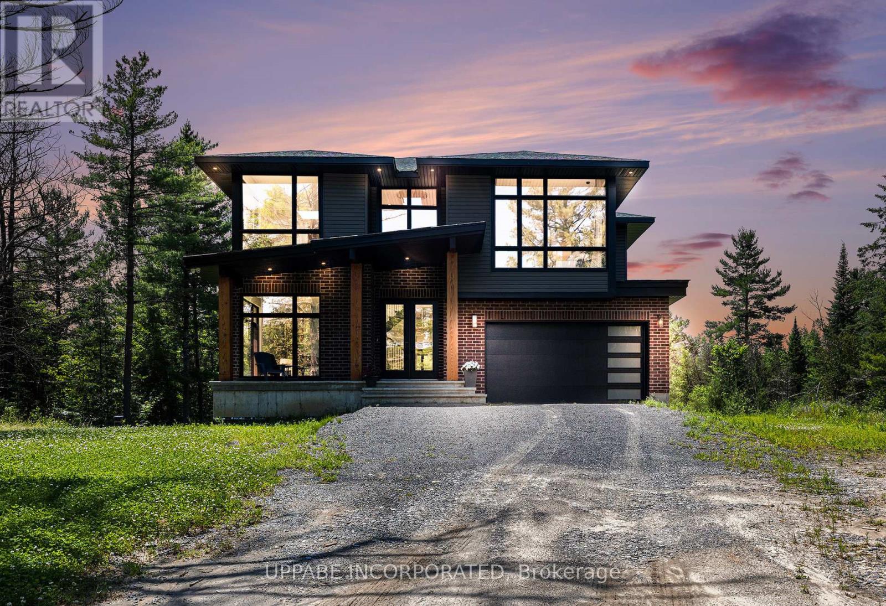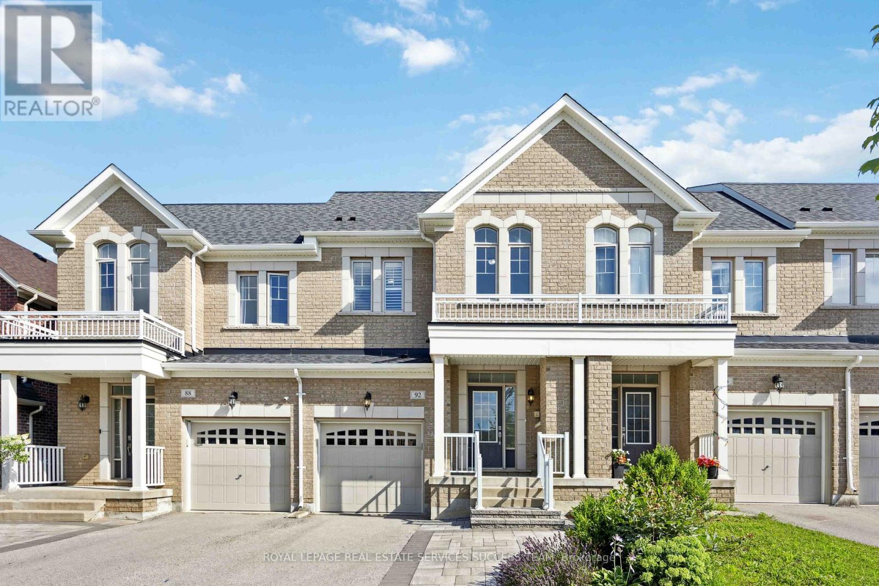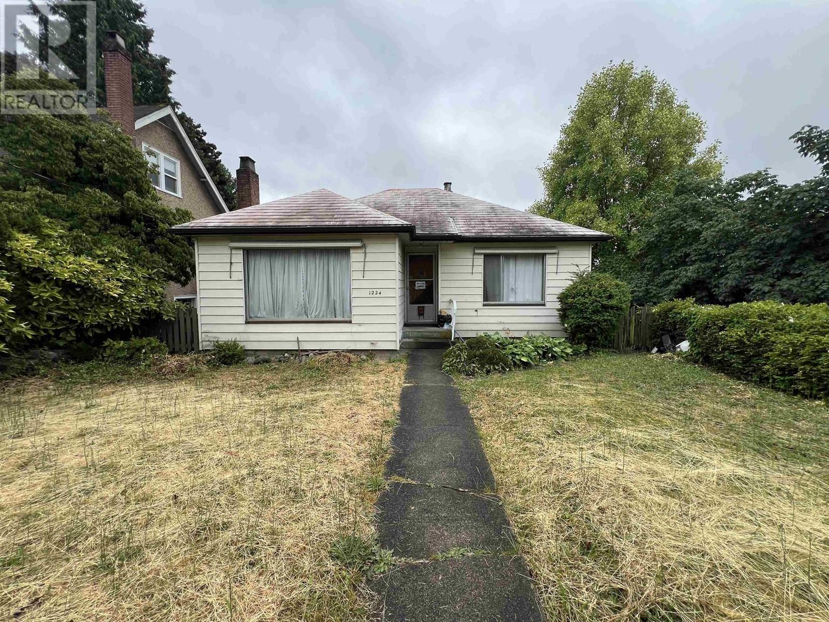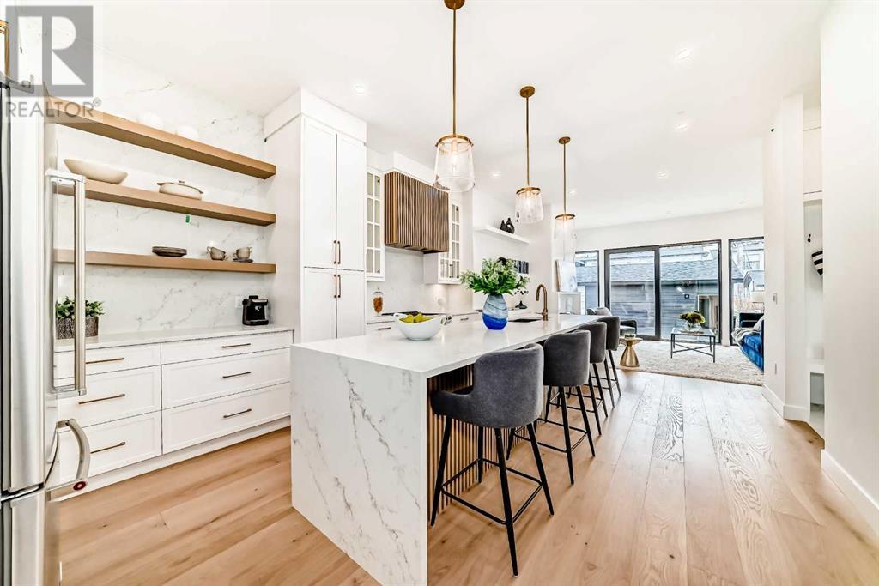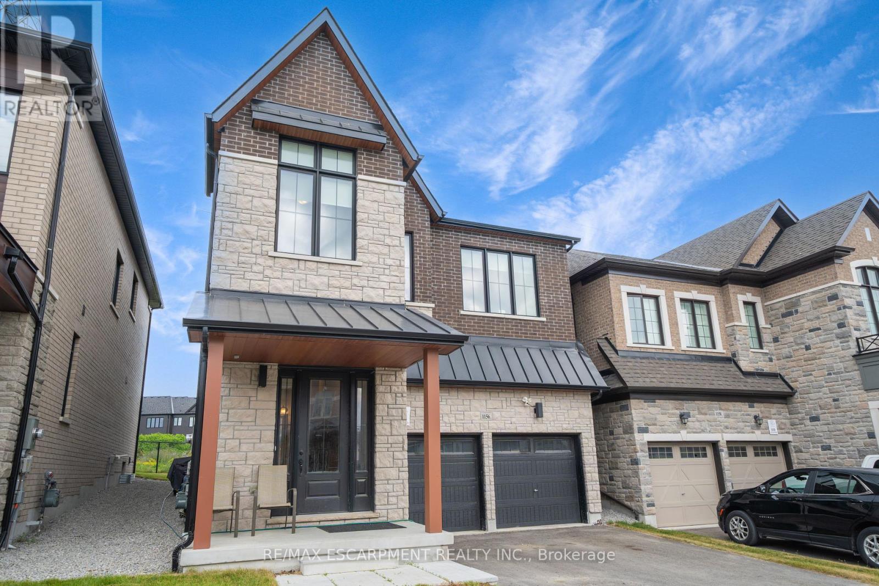40 Fraserwood Court
Cambridge, Ontario
Truly EXTRAORDINARY! This beautifully UPGRADED BUNGALOW sits on an incredible 182 ft deep lot with no neighbours behind and over $100K in builder upgrades, custom finishes, and an unbeatable layout—inside and out. From the moment you arrive, the elegant curb appeal shines with an aggregate stone driveway, walkways, and stairs, leading to a covered front porch. Step inside to find engineered HARDWOOD flooring, CROWN moulding, and COFFERED ceilings that add timeless style to the bright, open-concept living space. The chef-inspired kitchen features fine cabinetry, quartz countertops, a custom tile backsplash, built-in range hood, walk-in pantry, and a tucked-away coffee bar. The spacious dining area is surrounded by natural light from the large windows and glass doors overlooking the backyard. The primary suite includes a tray ceiling, walk-in closet, and a 3-pc ensuite with a gorgeous tiled shower and bench. Two additional main floor bedrooms, a 5-pc bath with double vanity, and direct access to the double car garage complete the main level. The NEWLY FINISHED basement offers stunning luxury flooring, two oversized bedrooms, a home gym, private office, and a spacious rec room perfect for entertaining, relaxing, or multigenerational living. High ceilings, large egress windows, and a bathroom rough-in add flexibility for future needs. Step outside to the show-stopping backyard retreat with no rear neighbours, aggregate patio, professional landscaping, and a 12x14 ft workshop with 240-amp service. The fully insulated garage is roughed-in for heat and ideal for storage or workspace. Bonus: wheelchair accessible AND generator back up! Located on a quiet street near schools, shopping, and nature, this is your chance to own a home that truly has it all.*measurements as per iguide. (id:60626)
Royal LePage Wolle Realty
4320 Shelby Crescent
Mississauga, Ontario
Welcome to your dream home in the heart of Rathwood, Mississauga. This stunning detached home has been renovated from top to bottom, offering exquisite modern finishes throughout. With 3 spacious bedrooms, 3 bathrooms, and a finished basement complete with a recreation area and wet bar, this home is perfect for families and entertainers alike. Almost 2,800 sqft of total living space! Step inside to discover newer vinyl floors that add a touch of elegance and durability. The roof and furnace were updated in 2021, ensuring peace of mind and efficiency. The exterior boasts an interlock driveway, walkway, and backyard, providing a seamless blend of style and functionality. This stone was recently sealed as the owner takes pride in maintaining this home. The backyard features a newer deck, creating an ideal space for family gatherings and outdoor enjoyment. The heart of this home is the family-sized kitchen, which has been upgraded with ample cabinetry, stainless steel appliances, and stunning granite counters. This bright and inviting kitchen overlooks the sunken family room, where you can cozy up by the wood-burning fireplace or step out to the private, fenced backyard through the walkout. The living and dining area is generously sized, featuring a large window that bathes the space in natural light, complemented by pot lights and elegant California shutters. Every detail has been thoughtfully upgraded, including the stylish stairs adorned with iron pickets. Situated in an amazing neighborhood, this home offers a perfect blend of convenience and tranquility. You'll be close to schools, parks, shopping, and major highways, and public transit, making daily commutes and errands a breeze. Don't miss the chance to make this impeccable property your forever home. Schedule a viewing today and experience the unparalleled beauty and comfort of this gem. (id:60626)
Royal LePage Meadowtowne Realty
Lt.2 21643 50 Avenue
Langley, British Columbia
Exceptional Opportunity in Murrayville! Own two side-by-side, fully serviced 7,000+ sq ft lots in one of Langley's most sought-after neighborhoods. Build your dream home or explore the potential for duplexes, (verify with the City). Located near top-rated schools, Langley Memorial Hospital, and major shopping hubs, this is an ideal choice for families, developers, or savvy investors. Opportunities like this are rare. Reach out today for full details before it's gone! (id:60626)
Royal LePage Global Force Realty
Lt.1 21643 50 Avenue
Langley, British Columbia
Exceptional Opportunity in Murrayville! Own two side-by-side, fully serviced 7,000+ sq ft lots in one of Langley's most sought-after neighborhoods. Build your dream home or explore the potential for duplexes, (verify with the City). Located near top-rated schools, Langley Memorial Hospital, and major shopping hubs, this is an ideal choice for families, developers, or savvy investors. Opportunities like this are rare. Reach out today for full details before it's gone! (id:60626)
Royal LePage Global Force Realty
802 Craig Rd
Ladysmith, British Columbia
Stunning Executive Oceanview Home –Imagine sipping your morning coffee on the veranda while taking in the breathtaking ocean views. Designed for those who appreciate quality and elegance, this home features a beautifully appointed gourmet kitchen with granite countertops, custom cabinetry, and high-end appliances. As you step inside, you'll be captivated by the attention to detail, with hardwood floors, and soaring 9 ft ceilings that create a seamless blend of sophistication and warmth. The bathrooms are equally luxurious, with granite counters, and the spa-like ensuite is a peaceful retreat you’ll never want to leave. Boasting 4 spacious bedrooms, 3.5 bathrooms, and a versatile den on the main level, this home provides ample space for family and guests. The fully finished basement offers additional living space for all your family needs. This move-in ready home is perfect for those who want to enjoy a life of comfort and convenience. Don’t miss out on this exceptional property! (id:60626)
Century 21 Harbour Realty Ltd.
2068 Richmond Road
Beckwith, Ontario
Newly built with every upgrade imaginable, this custom Canterra Home is nestled in a forested lot surrounded by mature trees, estate homes and a quick commute to Carleton Place, Smiths Falls and under 45mins to Ottawa. Bright grand entry leads to a main level with 10' ceilings, featuring a den/office, laundry, powder room and a main floor guest bedroom with full 4-pc ensuite. A great room with wet bar, custom cabinetry and fireplace leading to the large yard through custom patio doors finish off this level. The second floor features a massive primary bedroom with a walk-in closet that must be seen to be appreciated, balcony and 6-pc ensuite that connects to a second multi-purpose room that can be used as a bedroom, nursery, office or additional living space. A custom kitchen with premium appliances, a large island with quartz counters and a pantry face a 2nd large great room with a fireplace and balconies. The kitchen connects to the dining area conveniently through a butler/prep kitchen. The lower level features 9' ceilings, 2 additional bedrooms, 3-pc bathroom, a large recreation room, and a multipurpose room that can easily be converted to a second kitchen. Plenty of storage and a partially built wine cellar await your finishing touches! This home was built with premium features including smart lighting, speaker systems, skylights, e/v rough-in, 3-car garage, 200 AMP electrical, insulated basement floors, ozone filter, sump pump, Pentair water pressure system and more. This unique layout of this home allows it to grow with your family's needs, with so much potential for multi-generational living, entertaining, and even an income suite. (id:60626)
Uppabe Incorporated
92 Radial Drive
Aurora, Ontario
Discover this absolutely captivating traditional townhome, perfectly backing onto serene woods and mere steps from parks and trails. Enjoy unparalleled convenience with a five-minute drive to a major Shopping Centre, Big Box Stores, diverse restaurants, and recreation options, including Walmart and T&T Supermarket. Commuting is a breeze with quick access to Highway 404. Families will appreciate access to top-ranking Dr. G.W. Williams SS and a brand new YRDSB primary school. Inside, quality builder upgrades abound: a fourth bedroom with an ensuite and walk-out balcony offering breathtaking nature views, hardwood floors throughout the main level, a wall-mount canopy hood range, gas pipe rough-in for the stove, and a kitchen featuring wood cabinets and an island bar sink. The professionally finished front and back yard interlock pavers enhance curb appeal. This energy-efficient home also includes a drain water heat recovery unit, HRV system, and central vacuum rough-in. (id:60626)
Royal LePage Real Estate Services Success Team
1224 Sixth Avenue
New Westminster, British Columbia
Welcome to 1224 Sixth Avenue, a charming duplex-zoned property in desirable Uptown NW! Featuring a spacious layout with 4 bedrooms, 2 baths, and a generous 1,890 sq. ft. of living space, this home offers versatility for investors or families. Main level boasts bright living spaces, cozy kitchen, and ample bedrooms, while the basement includes a practical 2-bedroom suite, ideal for rental income or extended family. Positioned on a corner lot with convenient access to shopping, transit, schools, and parks. Great potential to update, renovate, or redevelop into a modern duplex-your choice! Don't miss this exceptional chance to own a property in this vibrant, rapidly-developing neighborhood. Perfectly suitable for savvy buyers seeking immediate comfort combined with fantastic future potential! (id:60626)
Parallel 49 Realty
B, 2135 53 Avenue Sw
Calgary, Alberta
*OPEN HOUSE FRIDAY JULY 11 AND SATURDAY JULY 12 FROM 2-4PM* Stunning New Build in North Glenmore Park!Imagine starting your day in this stunning, 4-bedroom, 4-bathroom home, nestled in a vibrant neighborhood where luxury meets comfort. As you step through the front door, you’re greeted by the spacious dining area, filled with natural light streaming through the large windows. The bright, open space is the perfect spot to enjoy your morning coffee from your sleek coffee bar in the gourmet kitchen.The kitchen is a dream with stainless steel appliances, high-end finishes, and a large center island, making it ideal for preparing meals or hosting guests. Whether you're cooking a family dinner or just relaxing at the breakfast bar, this space is the heart of the home. Open shelving and built-in storage throughout the house ensure that everything has its place, adding both style and function.Throughout the day, you’ll find yourself enjoying the warm sunlight that fills every room. The family room, just off the kitchen, offers a cozy spot to unwind by the modern fireplace, or take in the view of the backyard through the oversized glass doors.When it’s time to retreat, head to your primary bedroom, where you’ll be enveloped by vaulted ceilings that add an air of grandeur. The ensuite is an oasis, complete with a double vanity, soaking tub, and separate shower – the perfect place to relax after a long day.Don’t forget the fully legal basement suite with its own kitchen, bathroom, and private entrance, making it a fantastic opportunity for extra income or a guest space.With over 1900 square feet of luxury living space, this home is a true gem, offering the perfect balance of modern design, functionality, and comfort. Whether you’re hosting friends, relaxing with family, or enjoying some quiet time, this house is designed for every moment of your day.Don’t miss your chance to own this exceptional home in one of the city's most desirable areas! (id:60626)
Exp Realty
923 Penson Crescent
Milton, Ontario
Stunning Stucco Elevation Detached Home with Over 3000 Sq Ft of Finished Living Space!Welcome to this beautifully designed home located in a highly sought-after neighborhood. The main level features a functional layout with separate living and family rooms, pot lights, and a spacious kitchen complete with quartz countertops, a breakfast area, and walk-out to a private backyard oasis perfect for relaxing or entertaining guests.Upstairs offers 4 generously sized bedrooms and 3 full bathrooms, including a luxurious primary suite with a walk-in closet and 5-piece ensuite. A second bedroom with a private ensuite makes this ideal for multigenerational living.The professionally finished legal basement adds tremendous value, featuring 3 additional bedrooms, a full bathroom, and a full kitchen ideal for extended family.Located close to top-rated schools, parks, shopping, and all amenities, this home is perfect for families and investors alike. Don't miss this rare opportunity! (id:60626)
Ipro Realty Ltd.
74 Kanashiro Street
Brampton, Ontario
**Welcome to this Gorgeous! Stunning! 74 Kanashiro Street Home. This house is a well-maintained detached home. The House have open concept layout on all the floor levels and it features bright nature light throughout the house. This house has furnished basement with a separate entrance and offering great potential for additional living space. This Home features hardwood floor on all levels. The house has beautiful backyard views from primary bedroom. The house comes with beautiful deck and privacy in the backyard. This house has no neighbors on its backyard. Spacious home with a large, fenced backyard. Space is perfect for families for relaxing time and enjoy summer BBQ. The backyard provides plenty of open space for outdoor actives for families with kids. New Shingles replaced 4 years. This house is located few min to Riverstone Community Centre and Gore Meadows Community Centre. Just within 20 min to Humber College/ Guelph Humber University and Walking Distance to Schools. Location is perfect for someone on the go with quick Highway access within few min to Hwy 407 and 427. (id:60626)
Homelife/miracle Realty Ltd
1156 Skyridge Boulevard
Pickering, Ontario
Welcome to this beautifully upgraded 4-bedroom, 3-bathroom home offering the perfect blend of style, function, and comfort. Designed with modern living in mind, the open-concept main floor creates a seamless flow between the living, dining, and kitchen areas - ideal for entertaining and everyday life. Upstairs, you'll find all four generously sized bedrooms thoughtfully situated for privacy and convenience. The spacious primary suite features a luxurious ensuite bathroom and a large walk-in closet, creating the perfect retreat. A separate 3-piece bathroom serves the additional bedrooms, while a dedicated laundry room on the second floor adds ultimate convenience. The unfinished basement provides a blank canvas with endless potential - whether you envision a home gym, recreation space, or in-law suite. Located in a desirable, family-friendly neighbourhood, this home is just minutes from top-rated schools, parks, shopping, and everyday amenities. Enjoy the ease of access to everything you need, all within a vibrant and convenient community. (id:60626)
RE/MAX Escarpment Realty Inc.


