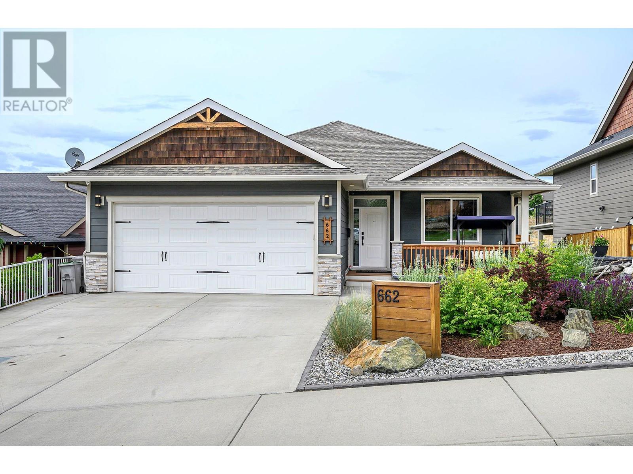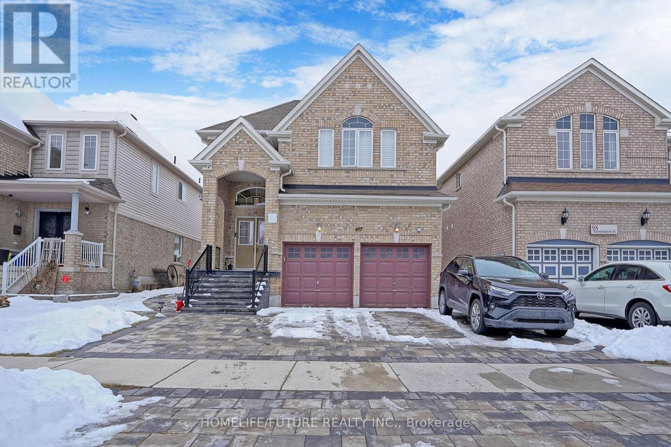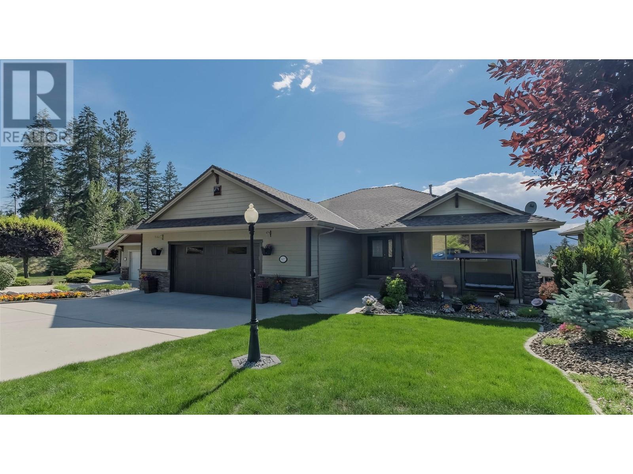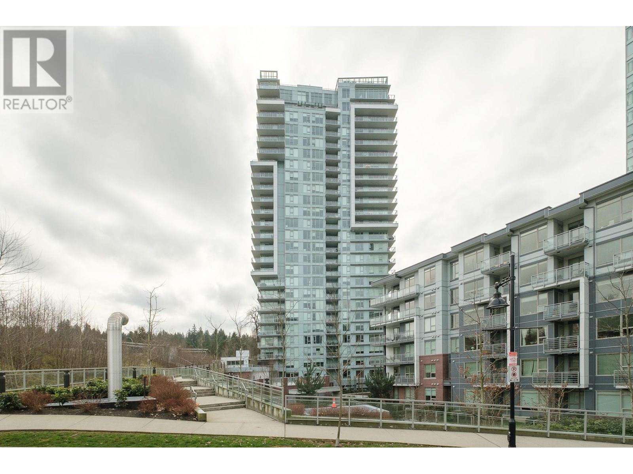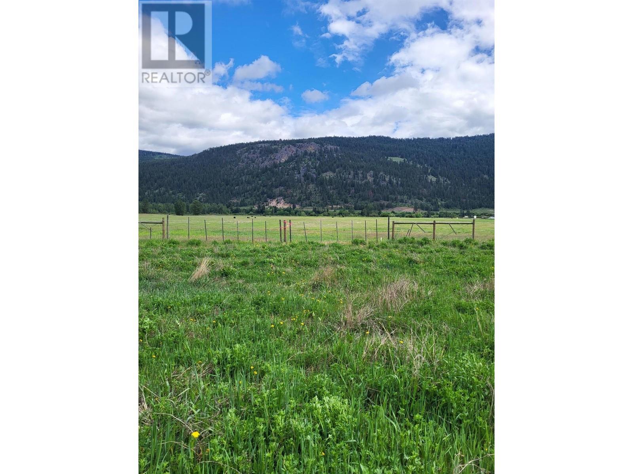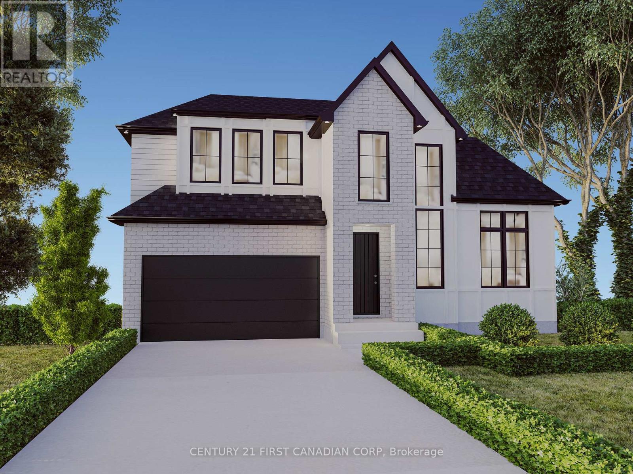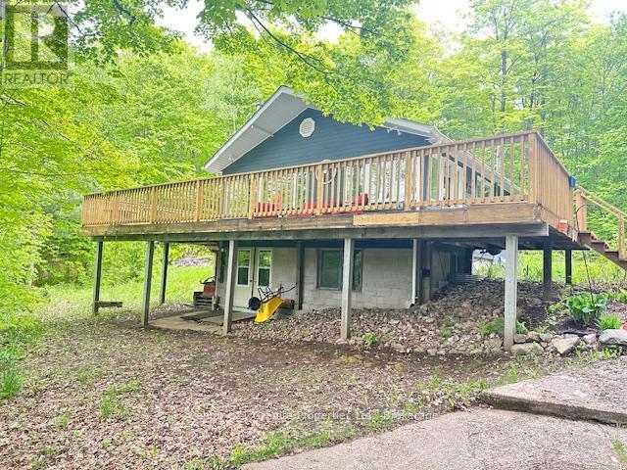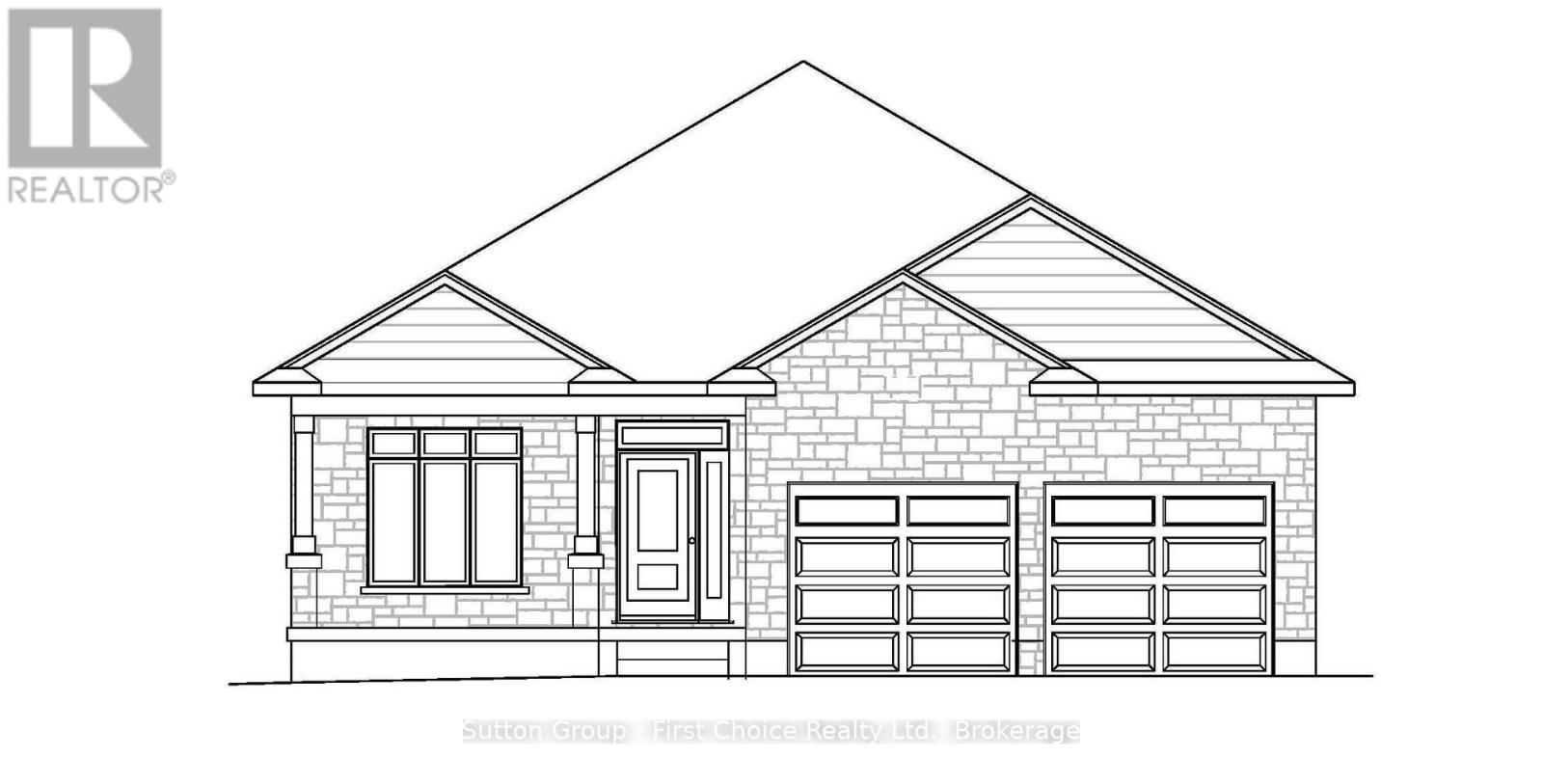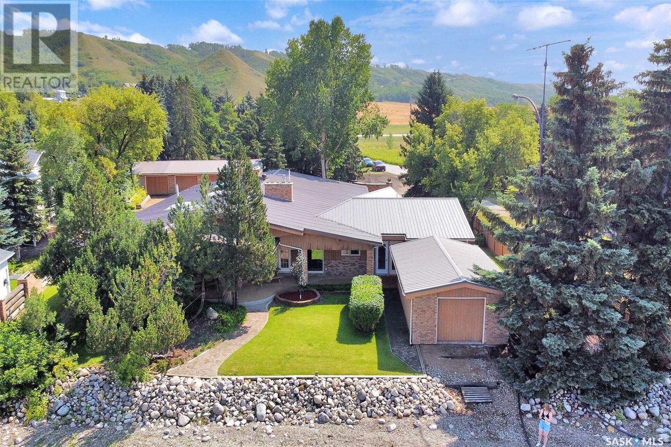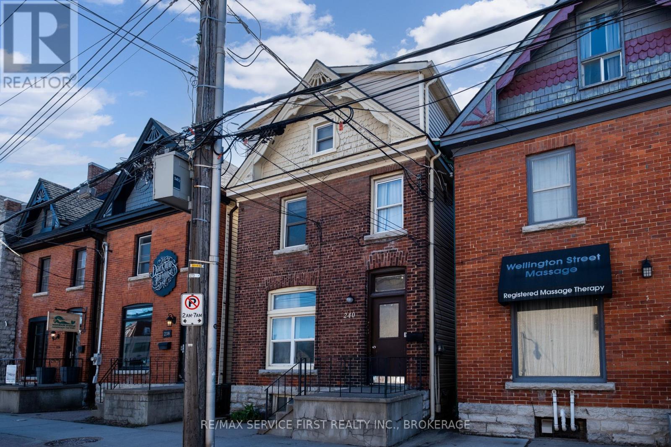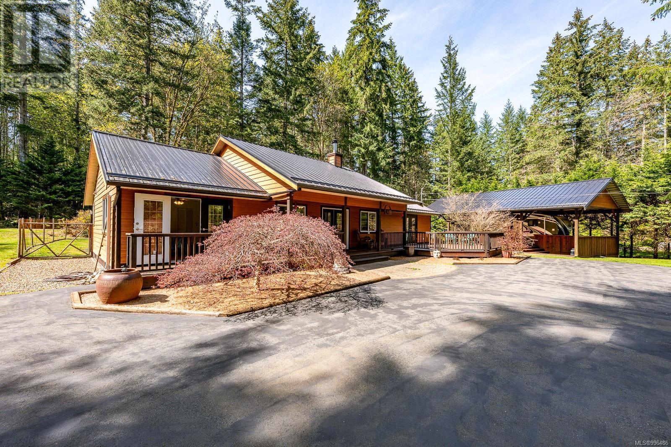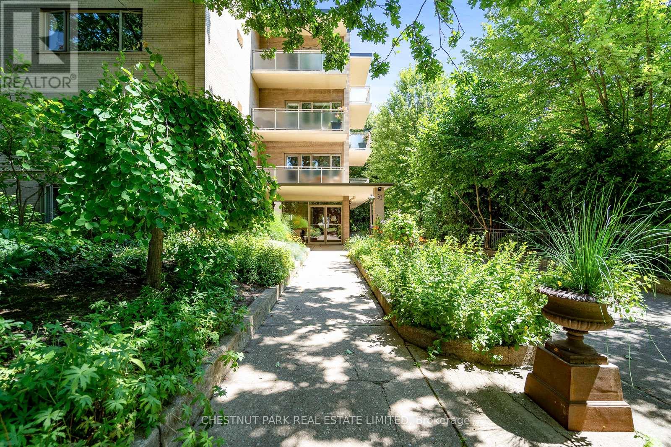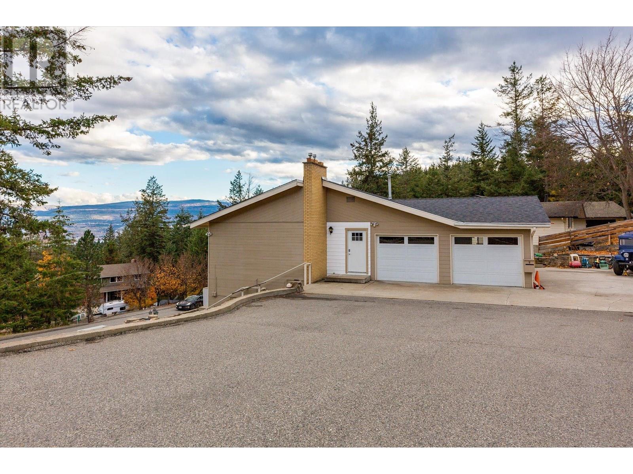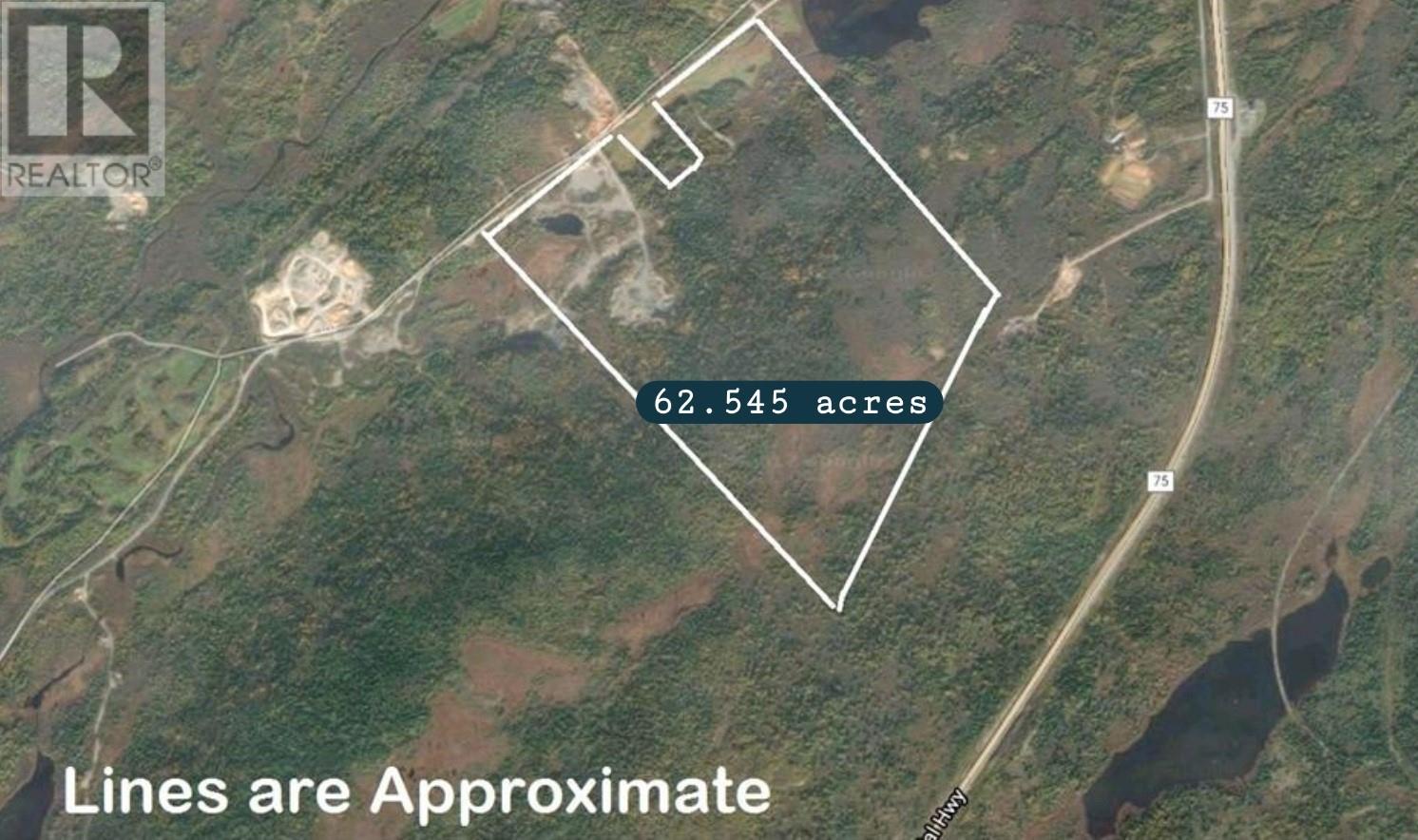#4603 10360 102 St Nw
Edmonton, Alberta
The opportunity you have been waiting for…the FINAL CUSTOM SHELL at the Legends Private Residences – 1 of 5 floorplan variations do exist, or we can work with you to create your vision! Pricing reflects an unfinished South-West corner suite, which includes 2 side-by-side stalls. There’s More - ICE District’s central location encourages a walk-indoors experience with pedway access to Rogers Place, the financial core, groceries, public transit + so much more. Residents enjoy a variety of JW Marriott’s shared facilities, including an indoor pool, steam room and ARCHETYPE Fitness Facility. Additional services include 24/7 concierge/security presence, private resident’s lounge, outdoor dog-run and numerous dining choices at your doorstep! (id:60626)
Mcleod Realty & Management Ltd
226 Prosperity Walk
Ottawa, Ontario
Welcome to The Stanley - a detached Single Family Home greets you with an elegant, flared staircase leading up to 4 bedrooms, including the primary suite with full ensuite and walk in closet. Convenient 2nd level laundry. The main floor has a dedicated den and dining room, plus an oversized kitchen with a breakfast nook opening into the great room. Connect to modern, local living in Abbott's Run, a Minto community in Kanata-Stittsville. Plus, live alongside a future LRT stop as well as parks, schools, and major amenities on Hazeldean Road. Unit is still under construction, November 5th 2025 occupancy. Flooring: Hardwood, Carpet & Tile. (id:60626)
Royal LePage Team Realty
662 Monarch Drive
Kamloops, British Columbia
This stunning 5-bedroom, 3-bathroom home is located in the highly sought-after Sahali neighbourhood, backing onto green space and offering sweeping views from both levels. The bright, open-concept main floor features high ceilings and large windows that fill the space with natural light. The well-appointed kitchen includes a large island with spaces for seating—perfect for casual meals or entertaining—as well as a pantry for extra storage. The kitchen flows seamlessly into the dining and living areas, creating a warm and welcoming space for gatherings. Step out onto the covered deck from the dining area to enjoy the peaceful surroundings and gorgeous views—ideal for year-round enjoyment. The main level includes three bedrooms, a 4-piece bathroom, a conveniently situated laundry room with access from the garage entry, and a spacious primary suite complete with a walk-in closet and 4-piece ensuite. Downstairs, you'll find two more bedrooms (one with a walk-in closet), a full 4-piece bathroom, a large den or flex area, and a storage space ready for your personal touch—whether it's a home gym, media room, or additional flex space, the choice is yours. The lower level entry walks out onto a cozy covered patio and a fully xeriscaped, low-maintenance yard. Additional features include a double-car garage and beautifully maintained landscaping. With its thoughtful layout, modern conveniences, and unbeatable location, this home truly has it all. (id:60626)
RE/MAX Real Estate (Kamloops)
102 Remmington Street
Clarington, Ontario
This Stunning Brick Detached Home Boasts An Inviting Grand Foyer And A Double Door Entrance. 4 Bedrooms Plus 2 Bedrooms Legal Finished Basement With Separate Entrance. This Home Makes It Perfect For Families Or Investors Seeking Income Potential. Basement Is Leased For $1850. Located In A Family-Friendly Neighbourhood. The Elegant Hardwood Floors Flow Seamlessly Throughout The Main Living Areas, Including The Upper Hallway And All Rooms. Beautiful California Shutters For The Windows. Bright And Spacious Main Floor Illuminated By Stylish Potlights Throughout And 9 Foot Ceilings Adding An Extra Touch Of Elegance. The Spacious Layout Is Perfect For Entertaining With Cozy Family Room With A Fireplace. Escape To Your Private Oasis In The Master Suite, Complete With A Luxurious Ensuite Bathroom, Walk-In Closet And Custom Made Wardrobe Closet. 2nd Floor Loft Can Be Used As An Office Room. This Stunning Property Features Beautiful Interlocking Around The House, Adding A Touch Of Elegance To The Exterior. Outside, You'll Find A Beautifully Landscaped Yard With Plenty Of Space To Relax Or Host Gatherings. Minutes To 401/418/Hwy 2. Close To Schools And Transportation. Don't Miss Out On This Incredible Opportunity To Own A Truly Remarkable Home In Bowmanville. (id:60626)
Homelife/future Realty Inc.
3472 Camelback Drive
Kelowna, British Columbia
Updated 3 bed, 3 bath home in the quiet community of Sunset Ranch. This home has an updated modern kitchen with quartz counter tops, lots of storage and a large island. Perfect for entertaining. The partially covered deck off the living room takes in valley and mountain view. The lower level has been updated as well with laminate flooring, climatized wine room, wet bar and more! A cozy bedroom and full bathroom is a great place for guests or an office. The yard is spacious and has been fully landscape and easy to care for. Also...this home has an oversized garage...perfect for tools, bikes and more. This immaculate home is a must see. Furnace and AC 2022. Hot water tank 2017. Strata fees $60 per month. Pets: 2 dogs or 2 cats or one of each (id:60626)
Royal LePage Kelowna
304 4463 W 10th Avenue
Vancouver, British Columbia
Spectacular contemporary 1 Br & flex/ office space apartment in Point Grey on Quiet side of the building with City, Mtn. & Water views. Efficient open floor plan with bay window, Juliette balcony & lots of storage. Top quality finishing inc. engineered HW flooring, quartz counters, stainless appliances inc. meile cooktop & F&P fridge. Opaque sliding door system separates Bdrm & Drm & galley style Kit features handy pantry. 1 Pkg, 1 storage locker, sep bike storage, 1 cat or 1 dog allowed. It is located in very central area, walking distance to shops, restaurants, golf, beaches, UEL trails and all kinds of shopping & restaurants. Transit goes straight to UBC & DOWNTOWN. All measurements must be verified if important to the Buyer and are deemed to be correct but not guaranteed. (id:60626)
Gilco Real Estate Services
1202 308 Morrissey Road
Port Moody, British Columbia
Bright and spacious. Endless southeast views. This luxurious 2bed+den (easily 3rd rm)/2bath/1099sqft home w/9' ceilings, wrap-around covered balcony & an abundance of natural light will not disappoint. Bonus 2 Parking! Features: engineered floors, Euro-inspired kitchen w/SS apps, gas cooktop, marble counters & island w/bar. Enjoy the open layout w/spacious living & dining areas. The primary has walk-in closet & spa-like 5pc ensuite. The well-sized 2nd bed has a large closet & the den is a perfect home-office or 3rd rm. Benefits: locker & 40Ksqft of amenities; pool, gyms, games rm, theater rm, golf simulator & more! Rent or even sell the 2nd parking! In the heart of Suter Brook: shops, dining, rec., Rocky Point, short walk to Skytrain & more. Act Now! (id:60626)
Royal LePage West Real Estate Services
Whispering Pines Westsyde Road Lot# Lot 5
Kamloops, British Columbia
This 49.9 acre parcel of Land is located 26 kms past the intersection of Westsyde road and Harrington road. It is located at Whiserping Pines. The asking price for the property reflects a 99 year leasehold interest in Land and the Buyer will then only have to pay for yearly property taxes and any improvements made to the property for their own use or development. The property is flat and fully fenced. The property could have a multitude of commercial uses as there is no official zoning classification. Pending further Buyer investigation of services and engineering it would be best suited for a rural residential community development or a commercial operation that would utilize the land for investment return. Legal access will be from Westsyde Road. Please email for a detailed information package. (id:60626)
Riley & Associates Realty Ltd.
1201 Hainstock Gr Sw
Edmonton, Alberta
Luxury Living with TWO KITCHENS & a MAIN FLOOR SUITE in Jagare Ridge Discover this custom-built 2-storey home, designed for comfort, style, and functionality. With over 2,900 sq. ft., this home offers 5 bedrooms, 4.5 baths, and premium upgrades throughout. A standout feature is the gourmet kitchen, boasting modern cabinetry, quartz countertops, high-end appliances, WALK THROUGH PANTRY and a SEPARATE BUTLER'S KITCHEN—perfect for additional prep space or keeping the main kitchen pristine when entertaining. The main floor is thoughtfully designed with a spacious bedroom and a full ensuite bath, ideal for guests, or a private home office. The open-concept great room is bathed in natural light, flowing seamlessly into a large dining area and onto the no-maintenance rear deck overlooking GREEN SPACE. Upstairs, you'll find four generously sized bedrooms, 2 WITH EN SUITES, a bonus room, and a walk-through laundry and mudroom for ultimate convenience. A TRIPLE ATTACHED GARAGE completes this stunning home. (id:60626)
Maxwell Devonshire Realty
120 Norford Common Nw
Calgary, Alberta
Stunning and Rare 3-bedroom 3-bathroom END UNIT townhome in the vibrant University District - Welcome home to 120 Norford Common at THE IVY! This home features premium upgrades and designer finishes throughout. The bright and open main level is flooded with natural light from windows on all sides and showcases the modern gourmet kitchen complete with premium stainless steel appliances, casual counter seating, expansive counter and cabinet space, and a large walk-in pantry for all your storage needs. The spacious kitchen flows seamlessly into dining and living areas with steps out to the private upper-level deck where you can enjoy watching the sun rise and set each day, overlooking the beautiful communal courtyard. A convenient 2-piece bathroom completes the main level. Upstairs, you will find the luxurious primary suite featuring a large walk-in closet with custom-built-ins and a 4-piece ensuite bath with dual sinks and a full-size walk-in shower. Two additional bedrooms are generous in size, and the 4-piece main bathroom is complete with a relaxing soaker tub. The upper-level laundry room makes laundry day a breeze! The lower level offers bonus space perfect for a home office/den/recreation as well as access to the double attached garage. Step outside to enjoy your second spacious covered patio and out into the quiet and peaceful green space with community garden, picnic area, and playground. Walk to all the incredible University District amenities, including dining, shopping, groceries, and a movie theatre. Minutes to Market Mall, U of C, and Children’s Hospital. This complex is quiet and well-maintained, with amazing access to local amenities and beyond. A well-structured condo board maintains extremely low monthly condo fees (includes window washing 2x/year) and a very well-funded reserve fund. Over $80k in upgrades in this unit include CAT5e, USB plugs, in-floor heated flex room and all bathrooms, high-end blinds on all windows, hardwood flooring, air cond itioning, epoxy flooring in the garage, fully finished garage including shelving and a 220V plug. Book your viewing today! (id:60626)
RE/MAX First
Lot 128 Big Leaf Trail
London South, Ontario
TO BE BUILT in Magnolia Fields, Lambeth! This 4-bed, 3.5-bath home by Ferox Design Build offers modern design, high-end finishes, and a layout built for real life. Features include: *Attached garage *Main floor office *Open-concept living *Kitchen with walk-in pantry *Spacious primary suite with walk-in closet + ensuite *Jack & Jill bath connecting two of the 3 additional bedrooms. Prime location just minutes from top schools, community centre, shopping, and quick access to Hwy 401 & 402.Your dream home starts here, customize your finishes and make it yours! (id:60626)
Century 21 First Canadian Corp
131 Downes Road
Seguin, Ontario
Welcome to your perfect lakeside retreat ! This winterized, 4-Season Waterfront cottage is nestled on the serene shores of sought-after Horseshoe Lake, one of the areas most desirable and popular lakes offering outstanding boating, swimming and fishing just 10 minutes south of Parry Sound and on the edge of the Muskokas. Set on a private, well treed 1.68 acre lot, this charming 3-bedroom, 2-bath cottage offers an ideal blend of comfort, privacy and natural beauty. Inside, cottage is warm and welcoming with an open and functional layout that brings family and friends together. The living spaces are filled with natural light, while the large deck invites you to relax outdoors and take in the surrounding peacefulness and nature. The full basement is unfinished with an access door to accommodate your snowmobiles or atv's. This area could also be finished to your taste or use as storage or a workshop area. A cozy Bunkie/sauna building at the shoreline, complete with a shower and composting toilet is perfect for extra guests or quiet moments of relaxation after a swim in the lake. The small shallow beach area is great for kids, swimming and a great spot for launching your next paddling adventure. This property is lovingly maintained with pride of ownership evident throughout and most furnishings included so you can start enjoying the cottage life right away. While the road access is seasonal, it is well maintained with a modest $200.00 annual road fee. With most furnishings, appliances and even a boat included, this is a turn-key opportunity to enjoy cottage life on one of the regions most cherished lakes. Whether you are seeking a weekend getaway or a place to create lasting summer memories, this Horseshoe Lake gem is a rare find. Don't miss the opportunity to own your own piece of waterfront paradise. (id:60626)
Century 21 Granite Properties Ltd.
122 Hawthorn Road
Mahone Bay, Nova Scotia
Modern elegance meets comfort on sought-after Hawthorn Road in Mahone Bay. This 1.5-storey home offers exceptional space with a warm, welcoming feelideal for both entertaining and quiet retreats. Featuring 2 bedrooms and 2.5 baths, including a spacious primary suite with ensuite and walk-in closet, plus a private upstairs guest suite complete with its own balcony and full bath. Enjoy a versatile office/den/TV room and a bright, open-concept living area with cathedral ceilings, a beautiful fireplace, and an abundance of natural light from the many windows throughout. Step outside to a large deckperfect for relaxing or hosting. The walkout basement is ready to be transformed into your dream lower-level escapewhether its a home gym, media room, or guest suite, the possibilities are endless. Set on over an acre of partially fenced, mature landscaping with a two-car garage and just minutes from town. Private, turnkey, and full of potentialthis home truly has it all. (id:60626)
Royal LePage Atlantic (Mahone Bay)
2 388 Duncan Street
New Westminster, British Columbia
Welcome to Mercer Village, New Westminster's most anticipated master-planned community. This 3 Bed/3 Bath home is designed for functionality and family-living. Features incl: central air conditioning (furnace heating), powder room on the main floor, a pantry off your kitchen, a driveway out front, luxury vinyl plank flooring & kitchen peninsula for entertaining. Full-size 36" fridge with 5-burner gas stove, wall oven and 3-rack dishwasher. 9' ceilings and pot lights thru main level. Large balcony off kitchen with BBQ outlet. Dbl tandem garage with EV outlet. 3 beds up & 2 luxury baths with floating vanities & terrazzo tile. Central A/C incl + 10% deposits for a limited time. Est. completion Summer 2025. Low strata fees! Pet friendly development. Presentation Centre now open daily 12-5 (except Fridays) at 260 Ewen Ave, New Westminster. (id:60626)
Oakwyn Realty Ltd.
80 Kastner Street
Stratford, Ontario
This Hyde Construction bungalow to be built is more than just a house; it's a place to call home. Embrace the charm, comfort, and style of this remarkable residence and experience the difference that quality construction can make. This 1645 square foot bungalow with 2 bedrooms and 2 baths comes complete with hard surface flooring, quartz counters, gas fireplace, cathedral ceiling in great room, main floor laundry and many more features that exceed most standards. Contact Us today to schedule a private viewing or to learn more about this exceptional bungalow by visiting our finished model home at 117 Kastner Street. (id:60626)
Sutton Group - First Choice Realty Ltd.
420 Katepwa Drive S
Katepwa Beach, Saskatchewan
Welcome to 420 Katepwa Dr S – a breathtaking executive-style lakefront acreage nestled in the highly desirable community of Katepwa Beach. This stunning 4,984 sq. ft. home blends rustic elegance with modern comfort, featuring cedar-vaulted ceilings, 3 generously sized bedrooms, and 3 bathrooms. Tailored for entertaining, the home boasts four distinct gathering areas, including two cozy living rooms, a spacious games room, and an impressive indoor pool room complete with a large in-ground pool, hot tub, and ample seating. With four fireplaces scattered throughout, this home offers warmth, ambiance, and relaxation all year round. Set on a sprawling 1.17-acre lot with an incredible 115 feet of pristine lakefront, the outdoor space delivers breathtaking views and endless recreation opportunities. A single attached garage and a detached four-car garage provide abundant room for vehicles, boats, and lake gear. Discover the ultimate in lakefront living—luxurious, private, and truly unforgettable. (id:60626)
Hatfield Valley Agencies Inc.
240 Wellington Street
Kingston, Ontario
Welcome to 240 Wellington Street, a highly desirable property perfectly situated in the heart of downtown. Just a short stroll from Queen's University, vibrant shopping districts, top-rated restaurants, and all the conveniences of urban living, this duplex offers both charm and functionality. The main floor features a bright and spacious 1-bedroom plus den unit ($1,800/month), while the upper levels house a 4-bedroom unit ($3,460/month) with ample space and character. Both units are thoughtfully designed with modern finishes, including stainless steel appliances, in-suite laundry, and separate hydro panels for added convenience. Step outside to a west-facing, fenced backyard perfect for relaxing or entertaining. Whether youre looking for a fantastic place to call home with the added benefit of supplemental income or seeking a smart investment in a prime location, this property checks all the boxes. Dont miss this exceptional opportunity schedule your showing today! (id:60626)
RE/MAX Service First Realty Inc.
1315 Freebairn Avenue
Pincher Creek, Alberta
Amazing location! This versatile commercial building is located off Highway 6 in Pincher Creek, a thriving town in Southern Alberta known for its close proximity to Castle Ski area and Waterton Lakes National Park. While the property was recently operating as a 108 seat restaurant with a 56 seat lounge and outdoor patio, this location and building design would lend itself to many other business models. It has a fully equipped kitchen with 2 pizza ovens, 6 burner commercial stove, grill, char-broiler and everything you need to run a full service restaurant. The building includes 1300 square feet of space currently leased to a retail business. Recent upgrades include HVAC in 2017, new roof in 2019, parking lot upgrades in 2020, new hot water tanks in 2022. Chairs, tables and booths are in excellent condition. Lease option would be considered. (id:60626)
The Villager Real Estate Co.
356 Siena Court
Oshawa, Ontario
Beautiful 3-Bedroom Side-Split home in Family-Friendly McLaughlin Neighbourhood of Oshawa. Welcome to this stunning 2-storey side-split home located in one of Oshawa's most sought-after family neighbourhoods. Offering 3 spacious bedrooms, this home is perfect for growing families or those who love to entertain. Step inside and enjoy the bright open-concept living and kitchen area, featuring hardwood floors, a modern kitchen with granite counters, center island, stainless steel appliances, and a sunny eat-in space. The living room walks out to a spacious deck, ideal for relaxing or hosting guests. The lower family room features a cozy gas fireplace and direct walk-out to the backyard oasis complete with an inground saltwater pool (new liner 2024), hot tub, and gas BBQ hookups on both sides of the yard! The private, fully fenced backyard is truly a summer dream. Upstairs, the primary bedroom offers a 4-piece ensuite, while the fully finished basement includes a custom bar with two fridges and a generous laundry room with ample cupboard space. Close to Schools, Shopping, and Public Transit. This move-in ready gem checks all the boxes location, layout, and lifestyle. Dont miss it! (id:60626)
Main Street Realty Ltd.
3689 James Cres
Black Creek, British Columbia
Custom-built rancher on 1.55 acres with gated entry and full fencing for privacy. Beautifully landscaped with mature maple trees and large ferns. West Coast design with hard-plank siding in natural cedar tones, metal roof, and covered verandah. Open-concept layout features terracotta tile floors, high ceilings, woodstove, and plenty of natural light. The kitchen includes granite countertops, tiled backsplash, under-cabinet lighting, large eating island, and extra cabinetry in the dining area. The second bedroom/entertainment room offers French doors to the backyard, a Murphy bed, and flexible use as a studio or guest space. The primary bedroom includes a full ensuite and extra cabinets. Three heat pumps provide efficient heating and cooling. Just down the road from a river swimming hole, this home combines comfort, function, and natural beauty in a serene setting. (id:60626)
Royal LePage-Comox Valley (Cv)
103 - 31 Rosedale Road
Toronto, Ontario
Renovated Suite at Rosedale's Coveted Dale Avon Building. Perched Among the Trees, This Two-Bedroom Suite Exudes Sophistication. Perfectly Positioned To Enjoy the Peace and Quiet from the Lush Private Ravine From the Back of the Building Away From Street. Open Concept Kitchen with large island, Living And Dining Room, Large Principal Bedroom with Ensuite Bathroom and W/I Closet. Close to lovely nature hiking trails and bike paths. This beautiful quiet residence in the Heart of downtown Toronto only 7 min walk to Rosedale Subway station, easy walk to Yonge Bloor Shops, 25 Min walk to U of Toronto, transit to Metropolitan University (TMU), 7 min to Hwy 404. Surrounded by mansions in a garden setting. (id:60626)
Chestnut Park Real Estate Limited
Pt Lt H Shellard Road
Cambridge, Ontario
13.6 ACRE WOODED BUILDING LOT! Build your dream home on this picturesque lot at the border of Cambridge. The possibilities are endless. The perfect building envelope has been cleared in the center of a protected forest. Just minutes to major highways, amenities, and schools. Your imagination becomes reality at Shellard Road. Attached a very rough drawing of what could possibly be a building area of 10,000 square meters /approximately 2.5 acres. See last image or attachments. (id:60626)
RE/MAX Twin City Faisal Susiwala Realty
1572 Parkinson Road
West Kelowna, British Columbia
A rare opportunity to own your dream home with amazing lakeview!! Huge corner lot home comes with 6 bedrooms, 4 baths, attached double car garage, RV parking, ample outdoor parking for your recreational toys, 1 bedroom legal suite and a shop space (single car garage in the lower level) that is separate from home. This property comes with a very Unique Standalone Structure that is suitable for your home business. Ideal home for Small Business Owner with a fleet of vehicles. Open concept layout provides ample sunlight and the kitchen windows open from the center to create a pass through to the deck. Main level features a Primary bedroom with WIC, a 4 PC ensuite, kitchen, dining, living room, spacious pantry and laundry. The gourmet kitchen has a top of the line appliances with a gas stove. Basement level has a self-contained 1 bedroom and 1 bath legal suite, 3 additional bedrooms, a full 4 pc bath and 2 storage rooms to cover all your storage needs. Large deck to enjoy the Okanagan summers with your friends and families. Walking distance to Rock Ridge Park and Rose Valley Elementary. Just a few minutes drive to Kelowna Downtown, wineries, hiking and walking trails and the shopping centre. The upside is the future land use that allows Low Density Multifamily Development on this site, Duplex, Townhomes , 4plex etc. Don't miss this opportunity. Book your showing today to view this amazing property. (id:60626)
Realtymonx
0 Country Road
Bay Roberts, Newfoundland & Labrador
Welcome to Your Next Development Opportunity in Bay Roberts! Just 500 meters off Veterans Highway, nestled along a quiet dirt road, lies 62.545 acres of prime land ready for your vision! Whether you're planning residential neighborhoods, commercial ventures, or a mix of both, this tax-free zone offers unmatched potential. Don't let this rare opportunity slip away. Secure your stake in Bay Roberts promising future today! (id:60626)
Century 21 Seller's Choice Inc.



