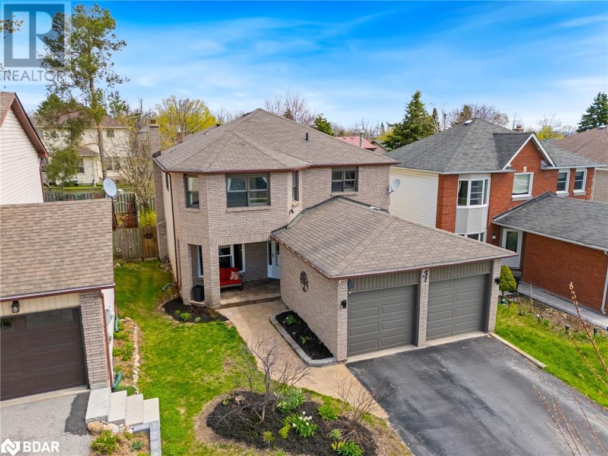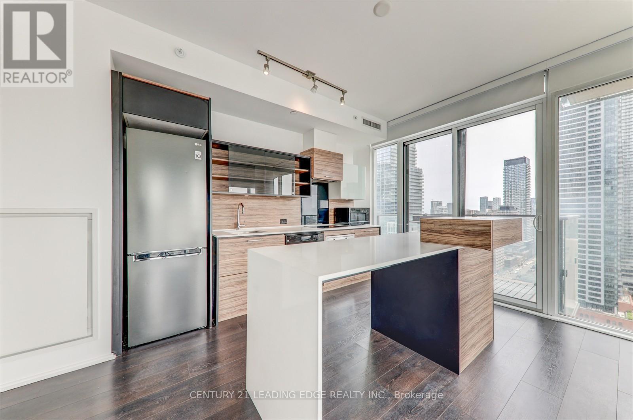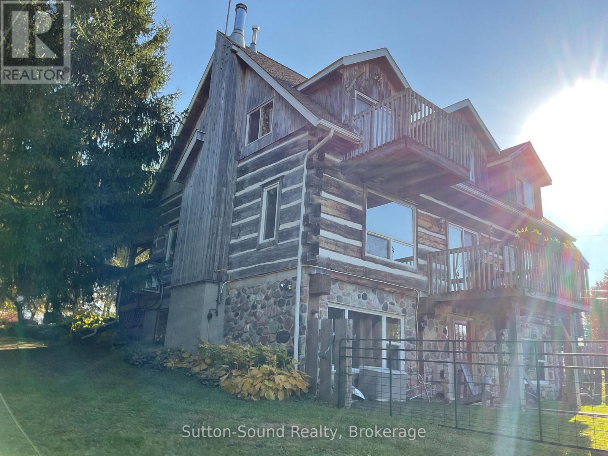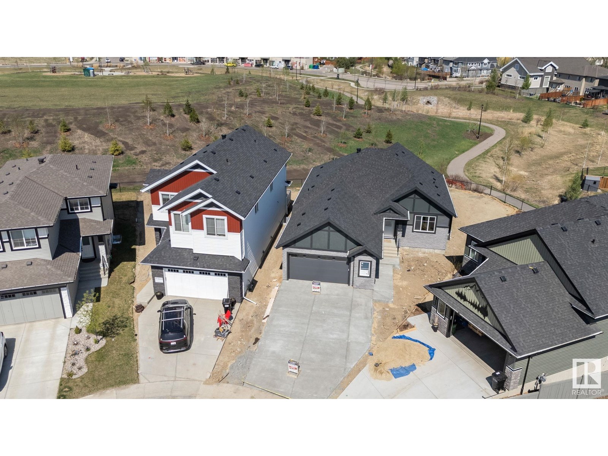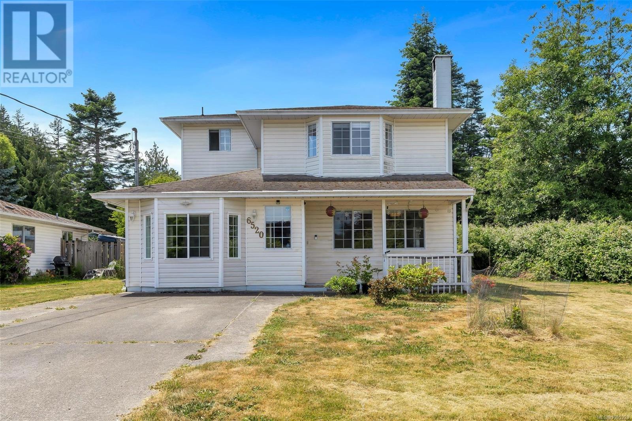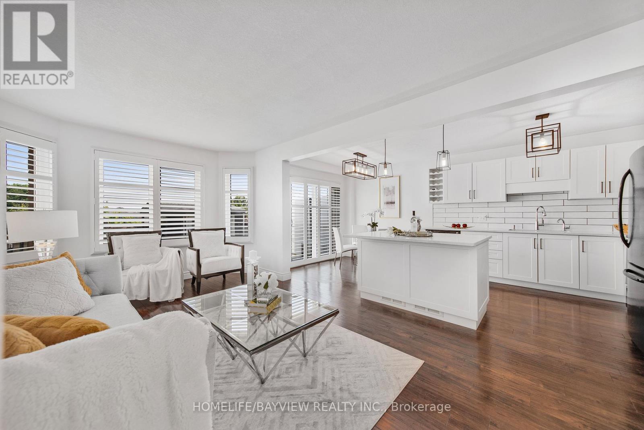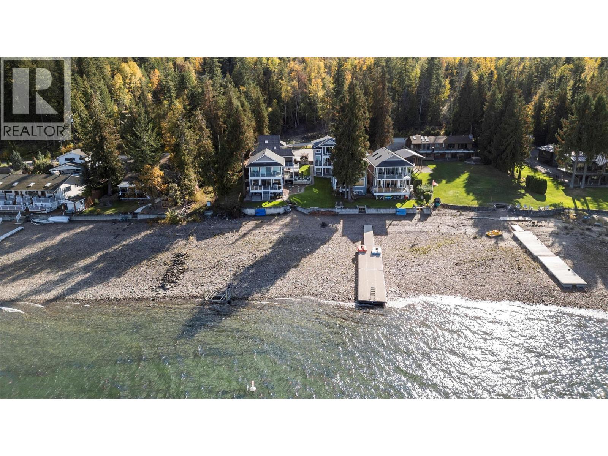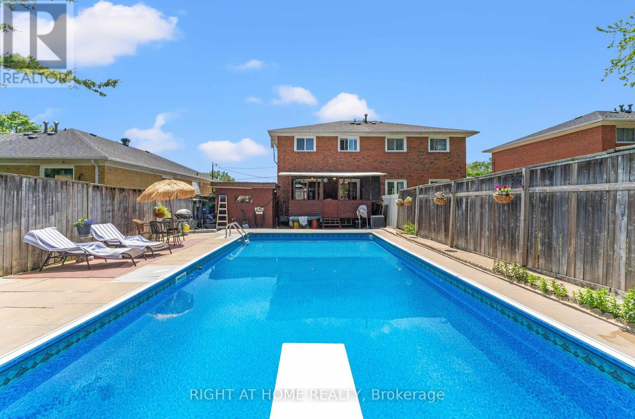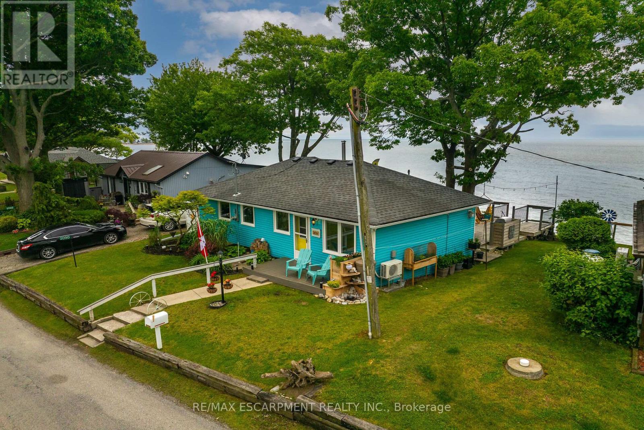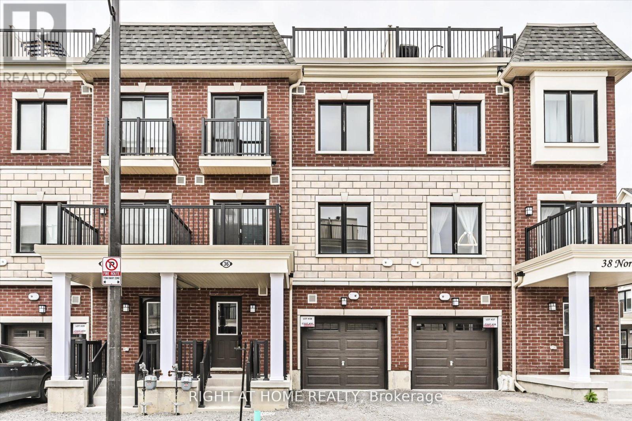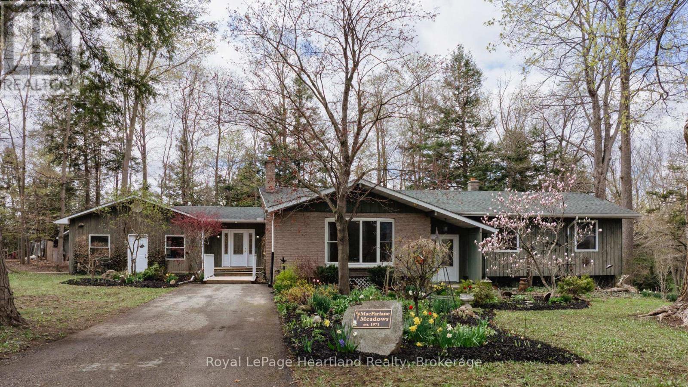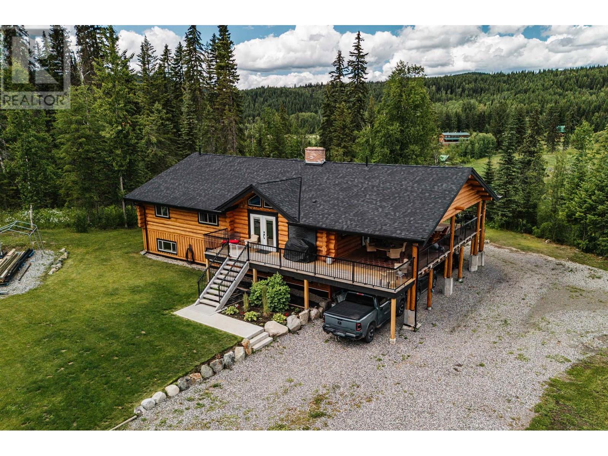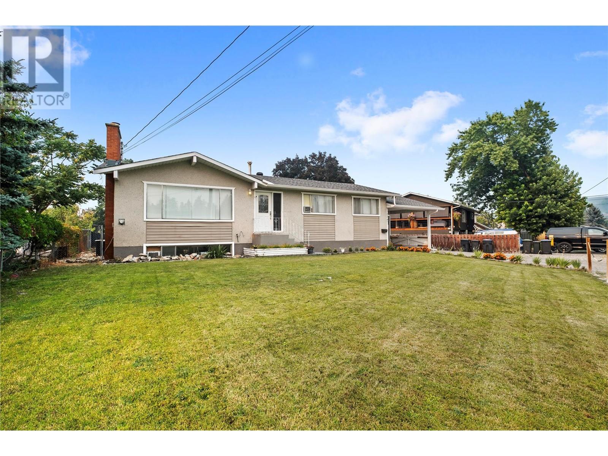51 Shakespeare Crescent
Barrie, Ontario
Welcome to this beautifully maintained two-story home offering space, comfort, and flexibility for todays lifestyle. Featuring 4 generously sized bedrooms, a bright and open-concept kitchen perfect for entertaining, and an inviting living area that flows seamlessly throughout the main floor. The versatile front room can be used as a formal sitting area, home office, or additional family space tailored to suit your needs.Downstairs, the fully finished basement provides even more living space ideal for a media room, play area, or guest suite. Step outside to a fully fenced backyard, offering privacy and plenty of room for outdoor activities, gardening, or relaxing with loved ones.This home blends practicality with charm, making it a perfect fit for families or anyone who loves to entertain. (id:60626)
RE/MAX Hallmark Chay Realty
51 Shakespeare Crescent
Barrie, Ontario
Welcome to this beautifully maintained two-story home offering space, comfort, and flexibility for todays lifestyle. Featuring 4 generously sized bedrooms, a bright and open-concept kitchen perfect for entertaining, and an inviting living area that flows seamlessly throughout the main floor. The versatile front room can be used as a formal sitting area, home office, or additional family space tailored to suit your needs.Downstairs, the fully finished basement provides even more living space ideal for a media room, play area, or guest suite. Step outside to a fully fenced backyard, offering privacy and plenty of room for outdoor activities, gardening, or relaxing with loved ones.This home blends practicality with charm, making it a perfect fit for families or anyone who loves to entertain. (id:60626)
RE/MAX Hallmark Chay Realty Brokerage
2304 - 75 St Nicholas Street
Toronto, Ontario
Welcome to sophisticated urban living in this elegant 2-bedroom, 2-bathroom corner suite perched on the 23rd floor of the highly sought-after Nicholas Residences. Offering a total of 850 sq ft (778 sq ft interior + 72 sq ft balcony), this beautifully designed residence blends style, functionality, and comfort in one of Torontos most desirable neighbourhoods. Step inside to a bright, open-concept layout featuring floor-to-ceiling windows, soaring 9-ft ceilings, and premium finishes throughoutincluding high-quality flooring and in-suite laundry. At the heart of the condo, the European-inspired kitchen showcases a striking waterfall island, sleek cabinetry, and top-tier appliancesideal for both everyday living and entertaining. The spacious living area is flooded with natural light and framed by expansive windows that highlight the corner suites panoramic views. Enjoy dazzling lights of Torontos skyline from the comfort of your home each night. Retreat to the serene primary bedroom, complete with his-and-her closets, a spa-like ensuite, and floor-to-ceiling windows offering stunning city vistas. A generously sized second bedroom and additional full bathroom provide flexibility for guests, a home office, or a growing family. Enjoy your private balcony, perfect for morning coffee or evening relaxationwith sweeping views of Torontos iconic skyline. For added convenience, this suite includes one storage locker. Nicholas Residences offers an impressive selection of luxury amenities: Concierge, Gym, Theatre Room, Resident Lounge, Billiard Room, Visitor Parking, Boardroom/Study Room, Party Room, and a landscaped Terrace with BBQ area. Perfectly located at 75 St. Nicholas Street, you're just steps from the Yonge-Bloor subway line, Yorkvilles world-class dining and shopping, top universities, and vibrant city life. Live at the center of it all in one of the city's most sought-after addresses. This is downtown living at its finest. (id:60626)
Century 21 Leading Edge Realty Inc.
234491 Concession 2 Wgr Concession
West Grey, Ontario
Welcome to your peaceful country retreat! This charming 3-bedroom, 3-bathroom log home sits on just under 2 acres of picturesque land, offering the perfect balance of rustic tranquility and modern amenities. Whether you're enjoying the warmth of the woodstove on cozy evenings or relaxing on the covered porch, this home provides a serene escape from the hustle and bustle of everyday life. Step inside to find an inviting, open-concept living space with natural wood finishes, large windows that flood the rooms with light, and a spacious kitchen perfect for entertaining. The home features three generous bedrooms, including a master suite with a semi-private bath and its own balcony, offering a personal oasis for rest and relaxation. Each bathroom is thoughtfully designed to complement the home's rustic aesthetic. Outside, the property continues to impress with a detached garage, providing plenty of space for vehicles, tools, and storage. The expansive grounds are ideal for outdoor activities, gardening, or simply soaking in the beauty of your surroundings. One of the standout features of this property is the income-producing solar system, making it not only eco-friendly but also more than offsets energy costs. If you're looking for a peaceful country setting with modern comforts and the added benefit of energy efficiency, this log home is a must-see! (id:60626)
Sutton-Sound Realty
88 Mitchell Road
Kapuskasing, Ontario
LUXURIOUS WATERFRONT HOME LOCATED ON THE KAPUSKASING RIVER! Turn key bungalow on a 1.7-acre property. If you always wanted to own property with a dream home along the water, look no further as this is the property for you. Built in 2019, approximately 1928 sqft plus attached garage 22x 30 for a total of 2588 sqft, all on a single floor heated cement slab with ramped access at entrances for wheelchair accessibility. Main gathering area of the home has open concept vaulted pine wood ceiling with living room that has an amazing view towards the waterfront area. The dining area and kitchen features and island which includes gas stove with electric oven, sink, built-in dishwasher and cupboards. This island is surrounded by loads of cabinets and countertops to make your cooking experiences unforgettable. Refrigerator with water connection and built-in microwave are also included. Has 4 bedrooms; the master bedroom has an ensuite 3pc bathroom walk-in shower (ceramic) and a large walk-in closet with laundry area (washer and dryer included). 4pc bathroom for everyones usage. Good size mechanical room that has a sink with washer hookup, and is great for extra storage. Attached garage can also be used as a recreational room. Ceramic flooring (hardwood look) tile throughout the home. 4 double patio doors (1 in master bedroom, 1 in guest room and 2 in living room) all access the paving stone deck/patio facing the waterfront area. Outside of house is completely finished with Stone and Canexel siding. Walk out on to patio/deck with ramps and sidewalk to fire pit overlooking the river. Detached garage/workshop 40x48, built in 2021. This beautiful landscaped property allows you to take in the views, cook outdoors and enjoy the night stars with family and friends. Boat lift and dock allows great access to the river from your property to head out fishing. The memories you will make with such an extravagant home and property cannot be described, only experienced. (id:60626)
RE/MAX Crown Realty (1989) Inc
54 Briarwood Drive
St. Catharines, Ontario
Welcome to 54 Briarwood a meticulously maintained 3+1 bedroom, 2 full bathroom home that blends modern updates with everyday functionality. Perfectly positioned close to the GO Station, top-rated schools, and essential amenities, this home delivers both convenience and lifestyle.Sunlight floods the bright, airy interior, highlighting the finishes throughout. At the heart of the home, you'll find a contemporary kitchen complete with quartz countertops , ideal for family dinners or hosting friends with style. The lower level is a true retreat, featuring a spacious rec room with oversized windows and a cozy gas fireplace the perfect spot for movie nights or casual gatherings. The primary bedroom offers a generous walk-in closet, giving you that boutique-hotel feel every day. Need more space? The versatile basement provides endless possibilities ,whether you envision a home gym, workshop, or even a small business setup.For those who appreciate comfort year-round, the gas-heated double garage is a game-changer. Step outside to your private backyard oasis, where relaxation and entertainment await. Enjoy the covered porch with a fireplace, a fully outfitted outdoor kitchen with gas hook up for summer feasts, and a luxurious hot tub (hot tub cover 2025) perfect for unwinding under the stars. Plus, with an underground sprinkler system, keeping your lush landscaping vibrant is effortless.Recent updates include new appliances, windows (2020), a roof (2015), and ac/ furnace (2022) offering peace of mind and turnkey living. Thoughtfully designed and packed with lifestyle perks, its where your best life begins. (id:60626)
Boldt Realty Inc.
39 Tutton Place
Cambridge, Ontario
Welcome to this one owner, custom designed and built, split level home on an oversized cul-de-sac lot in the highly sought-after neighbourhood of East Galt. Boasting 2,200 square feet of generous living space, this home features 3 bedrooms and 1.5 bathrooms, an oversized single garage and stamped concrete double driveway. The large three-season sunroom offers a nice way to extend the enjoyment of the beautiful yard and provides access to the stamped concrete patio. Step inside to be greeted by solid hardwood floors that span all main levels. The eat-in kitchen featuring built-in appliances and quartz countertops combines functionality with elegance. The recreation room with its gas fireplace is the perfect place to spend those cold winter nights. The laundry room features an additional shower for added convenience. This maintenance-free, Angel stone, brick and aluminum siding home features a steel roof backed by a 50-year warranty (20 years remaining). The Pella windows with integrated blinds throughout the home provide both energy efficiency and convenience. The home's location across from Churchill Park, provides convenient access to public, Catholic and private elementary and high schools, Duncan MacIntosh Arena, the park playground, and the walking and biking trails just beyond. This is the ideal home in the ideal location to raise a growing family.*For Additional Property Details Click The Brochure Icon Below* (id:60626)
Ici Source Real Asset Services Inc.
20908 128 Av Nw
Edmonton, Alberta
Stunning executive bungalow in Trumpeter offering over 3,200 sq ft of finished space! This 4 bed, 3.5 bath home sits on a wide interior lot with ideal drainage and landscaping. The spacious main floor features a grand living room with fireplace, open-concept dining area, and a chef’s kitchen with quartz counters, large island, and walk-in pantry. The primary suite includes a luxurious 4-pc ensuite and walk-in closet. A second bedroom with private 3-pc ensuite and a dedicated laundry room add convenience. The fully finished basement boasts 2 large bedrooms, a 4-pc bath, massive rec room, and a custom wet bar—perfect for entertaining. Enjoy an oversized 22'11 x 26’8” garage, upgraded exterior finishes, and rear deck. Located in a quiet, upscale neighbourhood near Big Lake and walking trails with quick access to Anthony Henday. Ideal for families or downsizers seeking style and space without compromise. (id:60626)
Maxwell Devonshire Realty
6520 Country Rd
Sooke, British Columbia
Spacious 5-bedroom, 3-bathroom family home on a 0.28-acre corner lot in a quiet, peaceful neighborhood. Just 700m to Sooke Elementary, 900m to Journey Middle, and 2.6km to Edward Milne High. Connected to city water and sewer. Main floor features a bedroom, large laundry room, 2-piece bath, and open-plan living/dining with a cozy wood-burning insert. The kitchen and family room open to a huge patio and fully fenced, level backyard—ideal for kids, pets, and entertaining. Enjoy the bonus of a large, dry crawlspace with secure storage access. Ample parking for RVs, boats, or other toys. Zoned Duplex with subdivision potential and the possibility of adding a 1,000 sq ft suite (buyer to verify with city). Located on a no-through road, within walking distance to Sooke Village shops, schools, transit, parks, and more. A perfect family home with space, comfort, and future potential! (id:60626)
Sutton Group West Coast Realty
142 Sandy Point Road
Norris Arm, Newfoundland & Labrador
STUNNING PROPERTY ON THE EXPLOITS RIVER! This riverfront lot spans 2.15 acres along the Exploits River - one of central NL's most poplar salmon fishing destinations, flowing directly into the scenic Bay of Exploits. Situated in the highly sought after Sandy Point area, known for year-round living & summer retreats, this meticulously landscaped property offers a true outdoor paradise. Minutes away from the Trans Canada Trail-way for outdoor enthusiasts. The grounds feature mature trees, shrubs & a vegetable garden. A large circular driveway provides full front & rear access to the home. Enjoy evenings by the fire pit or soak up stunning sunsets from your private riverbank. When the tide is low, a sandy beach area emerges. Detached 24' x 30' garage with loft storage, remote door opener. Walk-out basement with 2 access doors at the front. A 16' x 25' deck to main foyer area plus a full length balcony with access off dining area & primary bedroom has fabulous views overlooking the property. Vinyl siding & windows with added insulation beneath the siding for efficiency, fiberglass exterior doors. Electric heat, mini split heat pump plus propane space heater in the rec room. Main floor features foyer; 2-piece powder room; laundry room with custom cabinetry; expansive living room with vaulted ceilings, floor to ceiling stone propane fireplace & large windows showcasing the river views; open concept dining & kitchen area with custom cabinetry, ample counter space & back splash; handy pantry with extra cabinet space; primary bedroom retreat featuring his/her walk-in closets, private deck access & a luxurious 5 piece ensuite. 2nd floor open landing area overlooking the living room; full bathroom & 2 spacious bedrooms. Basement over sized rec room ideal for entertaining; bonus room; 2 piece bath; walk-in closet ; 9' ceilings for a bright & airy feel. Whether your looking for a permanent residence or a seasonal getaway, this riverfront gem is ready to welcome you home!!! (id:60626)
Royal LePage Generation Realty
920 Dunblane Court
Kitchener, Ontario
Welcome to 920 Dunblane Court, a beautifully maintained 4-bedroom, 4-bathroom modern home located in a highly desirable Kitchener neighbourhood. This inviting property features a spacious and functional layout, starting with a bright, open-concept main floor that includes a light-filled living room, perfect for relaxing or entertaining, and a stylish kitchen and dining area with modern finishes and ample storage. Upstairs offers three generously sized bedrooms, including a serene primary suite with a walk-in closet and ensuite bath, plus two additional bedrooms and a full bathroom. The finished basement adds valuable living space with a fourth bedroom and an extra bathroom ideal for guests, a teen retreat, or home office. Additional highlights include a single-car garage with plenty of driveway parking, a private low-maintenance backyard perfect for outdoor gatherings, and a family-friendly location close to parks, schools, and shopping. This move-in-ready gem wont last long book your showing today. (id:60626)
Homelife/bayview Realty Inc.
58b - 5865 Dalebrook Crescent
Mississauga, Ontario
Welcome to this beautifully updated 3-bedroom, 3-bathroom home tucked away in one of Mississaugas most sought-after, family-friendly neighbourhoods. Offering over 1,300 sq.ft of bright, functional living space, this home has been thoughtfully renovated with comfort and style in mind.Step into the brand-new 2025 kitchen featuring quartz countertops, ample cabinet space, a breakfast bar, and all-new stainless steel appliances perfect for both everyday living and entertaining. Freshly painted walls and warm hardwood floors flow through the main living area, leading you to a private walkout patio ideal for summer BBQs and relaxing evenings.Upstairs, you'll find 3 generously sized bedrooms filled with natural light, including a primary bedroom with plenty of closet space. The 3 updated bathrooms add a modern touch, and the finished basement includes a roughed-in bath waiting for your finishing ideas.Enjoy low maintenance fees, your own private garage, and the unbeatable location just steps from top-rated schools like John Fraser and St. Aloysius Gonzaga, minutes to Erin Mills Town Centre, Credit Valley Hospital, GO Transit, major highways, and scenic trails.Surrounded by multi-million-dollar homes, this is your chance to grow your equity in a fantastic neighbourhood. Seller is motivated don't miss this one! (id:60626)
Exp Realty
Royal LePage Your Community Realty
783 Lake Twintree Crescent Se
Calgary, Alberta
Homes this close to the lake in Lake Bonavista rarely come to market! Situated just minutes from the lake, this nearly 1,500 sq ft, 5 bedroom bungalow is nestled on a quiet, tree-lined street and offers exceptional access to year-round recreation in one of Calgary’s most established, family-friendly communities.Exterior of Home: The home's curb appeal is undeniable, with mature landscaping, slate hardscape pathways, and a full-width composite front porch- perfect for morning coffee, a porch swing, or simply relaxing outdoors in peaceful privacy.Interior of Home: Inside, a skylit foyer welcomes you into a bright and spacious living room with a charming window bench. Adjacent to the kitchen is a flexible dining space that also works beautifully as a home office, reading nook, or play area. The kitchen and family room enjoy views of the maintenance free hardscaped backyard with composite decking and built in planter beds, offering an inviting, functional layout filled with natural light - ideal for daily living and entertaining alike. Throughout the home, thoughtful architectural details and warm hardwood flooring create an inviting English cottage ambiance. The main floor features a tranquil primary bedroom with bay window and a 4 pc ensuite boasting a soaker tub and dual skylights. A 2nd bedroom and convenient 3-piece bathroom complete the main level.The lower level: the fully finished basement provides excellent additional living space, including a large family room, 3 bedrooms (one currently used as an office), a 3 pc bathroom, and a spacious laundry/utility room with abundant storage. A spacious double detached garage adds convenience and extra storage.The community. Whether it's paddle-boarding in summer or skating in winter, this location lets you enjoy all the lake lifestyle has to offer - just a short walk from your door. Brimming with charm, character, and potential, this home is ready for your family to make it their own.**This is a must-see opportunity in one of Calgary’s best private lake communities. (id:60626)
Royal LePage Solutions
1541 Blind Bay Road Unit# 1
Sorrento, British Columbia
WATERFRONT Home on Shuswap Lake! Shows Like New w/NO GST, Small strata of only 6 waterfront homes. New exterior paint, New paved parking lot, New appliances, Hardwood, Granite, Custom Built on 3 Levels, Lakeview Decks, Shared 65Ft NEW dock, Beach, Private Boat Buoy! 2025 SqFt with 2 Bedrms, Den & 3 Bathrms plus lakeview Decks/patio on all 3 levels including the master bedroom balcony, all with glass railings. May be used year round or recreationally. Master Bedrm has a cheater ensuite, walk-in closet & patio doors. The kitchen was updated & renovated from the original by renowned custom cabinet maker 'Troy Massey' adding a pantry & larger like new appliances that include the french door SS fridge w/ice & water dispenser & deluxe gas range. The lower level has a full walk-out on the lake side & offers a large Rec Room, 2 Pce bathrm & Laundry/storage room. Hot water on demand system, central vac, utility sink in the laundry room, 2 tandem parking areas for 4 vehicles. Located just outside of Sorrento. See the full virtual tour, additional photos and floor plans. Thanks for your interest. (id:60626)
Homelife Salmon Arm Realty.com
3633 Anniversary Road
Mississauga, Ontario
Discover Your Oasis in the Heart of Mississauga! Welcome to this charming 3-bedroom semi-detached home, nestled in the tranquil and family-friendly Erindale neighbourhood. Perfectly located on a quiet street, this gem offers the ideal blend of comfort, lifestyle, and potential, making it a perfect choice for families with kids, young couple or a large family with in-laws w/ the use of the basement bedroom. Step inside to a warm and inviting living space that flows seamlessly into the dining area, ideal for both everyday living and entertaining. The well-laid-out kitchen provides ample storage and functionality, ready for your personal touch-ups. One of the standout features of this home is the breath-taking backyard oasis with a pool. Whether you're looking to unwind or entertain, you'll fall in love with the large in-ground pool, perfect for summer fun, relaxing weekends, and memorable gatherings with family and friends. Other highlights include:3 spacious bedrooms on 2d floor, 1 bedroom in basement, Separate entrance offering in-law suite or rental potential; Private driveway and well-maintained front yard; Located in the sought-after Erindale area of Mississauga close to top-rated schools, beautiful parks, shopping, and public transit. Make this home your personal sanctuary or a valuable investment. Don't miss your chance to own a piece of Erindale's charm. Schedule your private showing today and explore the endless possibilities this exceptional property has to offer! (id:60626)
Right At Home Realty
2090 Lakeshore Road
Haldimand, Ontario
Welcome to Maliblue & start "California Dreamin"! Beautiful & Bright Lake Erie waterfront property enjoying panoramic water views from 500sf deck w/hot tub, 84sf tiki hut/bar balcony & over 1050sf of conc. patio w/freshly poured conc. pad on break-wall'20. Positioned on 0.14ac lot is renovated yr round cottage incs 856sf of beachie themed living area + N. side lot (separate PIN#) incs metal clad garage, multi-purpose building & conc. double parking pad. Ftrs fully equipped kitchen, living room boasting p/g FP & sliding door deck WO, sun-room, 3 bedrooms & 4pc bath. Extras -ductless heat/cool HVAC'22, standby generator'24, roof'13, windows'18, kitchen/bath flooring'24, spray foam insulated under-floor'22, block foundation, holding tank, cistern, 100 hydro, fibre internet, appliances & furnishing!15 mins W/Dunnville. (id:60626)
RE/MAX Escarpment Realty Inc.
36 Nordic Lane
Whitchurch-Stouffville, Ontario
Welcome to 36 Nordic Lane, a stunning brand new three-storey townhouse in the heart of Stouffville, where luxury living meets modern comfort. Bright and spacious throughout, this home features an open-concept main floor with a walkout balcony, and a rooftop terrace thats perfect for summer evenings and outdoor entertaining. Nestled in a vibrant, family-friendly neighbourhood, you're just minutes from schools, parks, transit, shops, and restaurants. Stylish, functional and ideally located - don't miss your opportunity to call this home! (id:60626)
Right At Home Realty
91 Laurel Avenue
Toronto, Ontario
Nestled on a quiet, tree-lined street in a family-friendly pocket of Dorset Park. 91 Laurel Avenue offers charm, space, and investment potential. This solidly built 3-bedroom bungalow sits on a generous lot and features an attached garage, a private driveway, and a fully separate basement apartment, perfect for rental income or multi-generational living. The main floor offers a functional layout, and three spacious bedrooms. The lower level features a separate entrance leading to a self-contained apartment complete with its own kitchen, bathroom, and living space. Steps from parks, schools, transit, and shopping. (id:60626)
Keller Williams Referred Urban Realty
31 - 8169 Kipling Avenue
Vaughan, Ontario
Spacious & Bright 2-Bedroom, 2-Bathroom Condo Townhouse Boasts An Open Concept Design That Looks & Feels Larger Than Its Actual Square Footage. Nestled In A Historic Architecturally Inspired Building, You'll Enjoy Views Of A Professionally Landscaped Courtyard. Recent Upgrades Enhance The Charm Of This Unit, Including New Kitchen Backsplash, New Wine Rack, New Kitchen Pot Lights, New Under Cabinet Lighting In The Kitchen & New Light Fixture Over The Kitchen Peninsula. A Modern New Shower With Glass Door Insert In The 4-Piece Bathroom, New Barn Door In Primary Bedroom Closet & A New Modern Chandelier In The Hallway. The Main Staircase Features New Balusters & Metal Pickets, While The New Balcony Door Comes With A Built-In Shade For Added Convenience. Last But Not Least, The New A/C Unit Ensures Your Comfort Year-Round. Located Just Steps Away From The Famous Market Lane With All Its Shops, Bakeries, Coffee Houses & Restaurants As Well As, Nearby Golf Courses & Public Transportation Options; This Property Is Perfectly Situated In One Of The City Of Vaughan's Thriving Communities. This Home Is A Must See & Is Priced To Sell! Come & Experience It For Yourself! Virtual Tour: https://my.matterport.com/show/?m=Y8d9pV5D7jP Drone Video: https://www.youtube.com/watch?v=SvUBQm3Rguc (id:60626)
Right At Home Realty
520 Aya Reach Rd
Mayne Island, British Columbia
This stunning, newer home in a highly desirable residential neighborhood is a must-see. This 1729 sqft, 3 bed, 2 bath, one level residence offers modern living with an open floor plan, featuring crisp, clean interiors with ample natural light. The flat 0.40 acre lot is perfectly landscaped with love and care, provides easy outdoor access and plenty of space for entertaining. Two out buildings with power are convenient for keeping your things organised or could be used for a studio to unleash your creativity. This home combines contemporary design with proximity to amenities & beaches, making it an ideal Gulf Island retreat or full-time residence. Come Feel the Magic! (id:60626)
RE/MAX Mayne-Pender
41829 Amberley Road
Morris Turnberry, Ontario
Welcome to MacFarlane Meadows, a cherished family home that has stood the test of time since 1971. For the first time, this beloved sanctuary is being offered for sale, inviting a new family to step into a legacy of warmth & unforgettable memories. Nestled on the outskirts of Bluevale, just a stone's throw from the quaint town of Wingham, this remarkable 4-acre property has been a backdrop for countless family milestones. With 4+1 spacious bedrooms & 2 updated bathrooms, there's room for everyone to unwind & thrive, making it the perfect haven for growing families. At the heart of this home is the large family room, a cozy space designed for connection and comfort. It's here that many evenings have been spent sharing stories & enjoying each others company. The expansive kitchen, equipped with a generous breakfast bar & ample space for a table, has been the scene of countless family gatherings. Just beyond the kitchen, a new deck beckons for outdoor dining or sipping morning coffee, all while soaking in the breathtaking views of the surrounding landscape. One of the standout features of this property is the tranquil river meandering through the grounds, offering a peaceful retreat right in your backyard. Imagine lazy afternoons spent fishing or kayaking, or crafting your own maple syrup from the 50 sugar trees dotting the property a delightful adventure for family members of all ages! The walk-out basement, a versatile space, leads directly to the river, presenting endless possibilities. Whether you envision a cozy den, a vibrant entertainment area, or additional guest accommodations, this space is a canvas for your creativity. Throughout the years, MacFarlane Meadows has been a hub of cherished family gatherings, brimming with laughter and love. Unique and captivating, this property is truly one of a kind, promising to impress all who step foot on its grounds. Don't miss your chance to claim this remarkable piece of paradise and start building your own story here! (id:60626)
Royal LePage Heartland Realty
2199 Eagle Creek Road
Canim Lake, British Columbia
This home is stunning, and you need to see it in person! With so many features including, all new plumbing, electrical (including generator panel and transfer switch), new furnace, new windows and door, new flooring, sanded and white-washed logs.... The brand-new kitchen is the perfect place to cook and entertain and with the massive deck, there is room for all the company. There is room for all with 2 bedrooms up and 2 bedrooms down and a large multipurpose room and Rec room downstairs. The brand-new bathrooms are stunning and a perfect retreat. Renovations extend to the exterior as well with sanded and stained logs, window trim, landscaping, driveway gravel and more. Adjacent Lot 9 is also for sale and provides alternate access to the property R2974890. (id:60626)
Exp Realty (100 Mile)
710 Bell Road
Rutland, British Columbia
Spacious 5+ bedroom, 3-bath home offering approx. 2,400 sq ft of living space on a large, flat 0.35-acre lot in a quiet cul-de-sac. The main level features 3 bedrooms, a tastefully updated kitchen, and generously sized living areas. Downstairs includes a 2-bedroom, 1-bath in-law suite with a separate entrance, plus a flex room ideal for guests, a home office, or gym. The expansive lot offers underground irrigation and ample space for a future shop or parking for RVs, boats, and multiple vehicles. This home has seen numerous updates, including a new roof (2019), new furnace (2020), hot water tank (2024), basement renovation (2023), new septic tank (2020), and new city sewer connection at the property line—already paid for. Currently, the upstairs is tenanted at $2,480/month plus 60% of utilities. The basement is vacant and was most recently rented at $1,800/month plus 40% of utilities. Enjoy a peaceful street setting while remaining centrally located near schools, parks, shopping, and restaurants. With future development potential, this property offers both immediate income and long-term upside. Measurements are approximate; please verify if important. (id:60626)
Oakwyn Realty Okanagan
Oakwyn Realty Ltd.
123 Evergreen Crescent
Penticton, British Columbia
Located on a quiet street in the sought-after Wiltse neighbourhood, this spacious 2,098 sq ft home offers a comfortable and functional layout with three bedrooms and three bathrooms—perfect for families or those needing extra space. The primary bedroom features a generous walk-in closet and a private three-piece ensuite for added comfort. An attached garage provides secure parking and additional storage. The backyard includes mature fruit trees and offers great potential for those looking to create their own outdoor space. With its ideal location and blend of indoor and outdoor living, this home is a fantastic opportunity in one of Penticton’s most desirable areas. (id:60626)
Chamberlain Property Group


